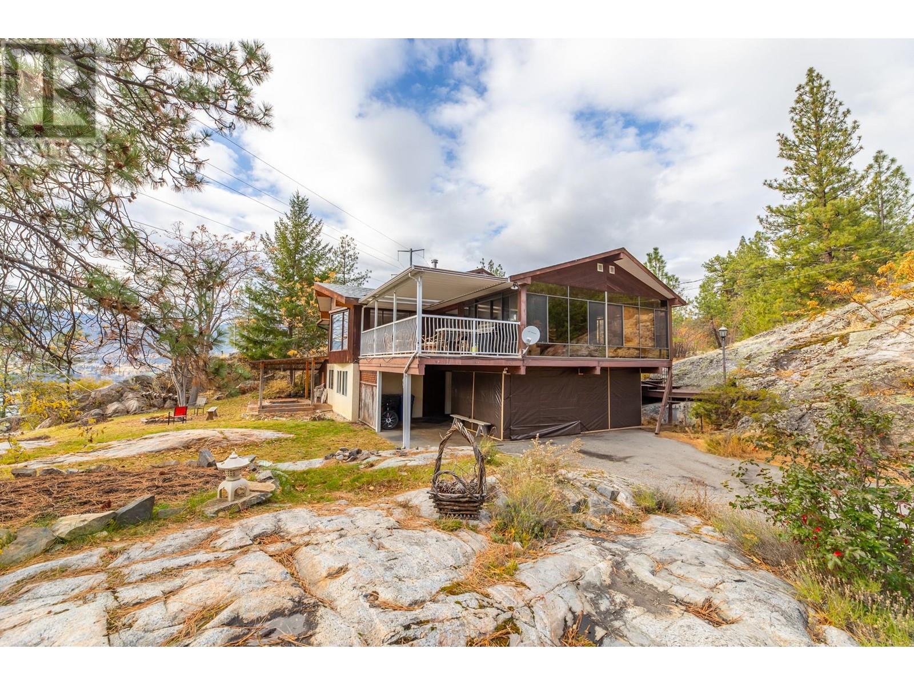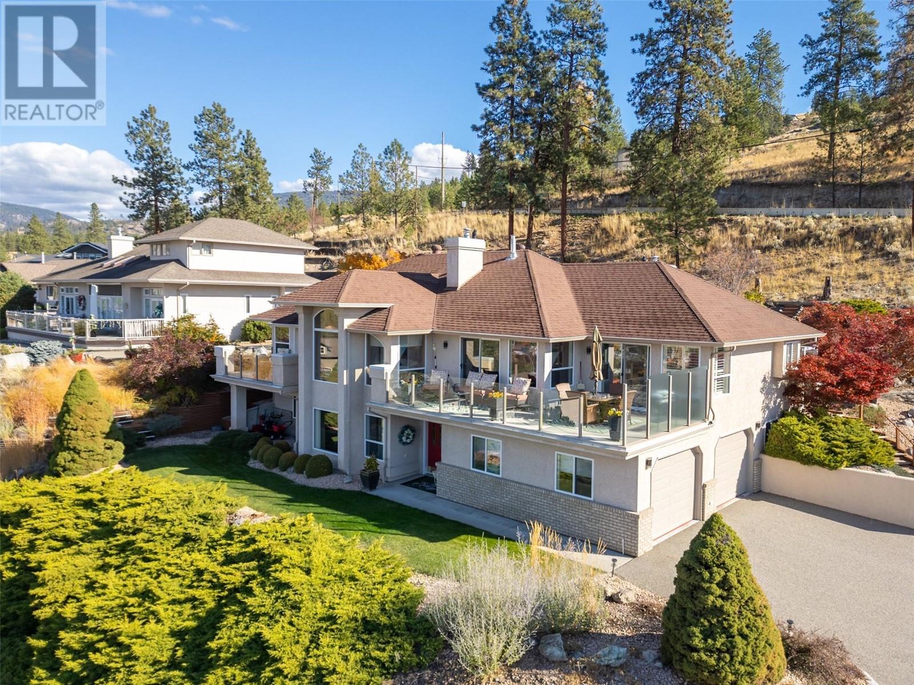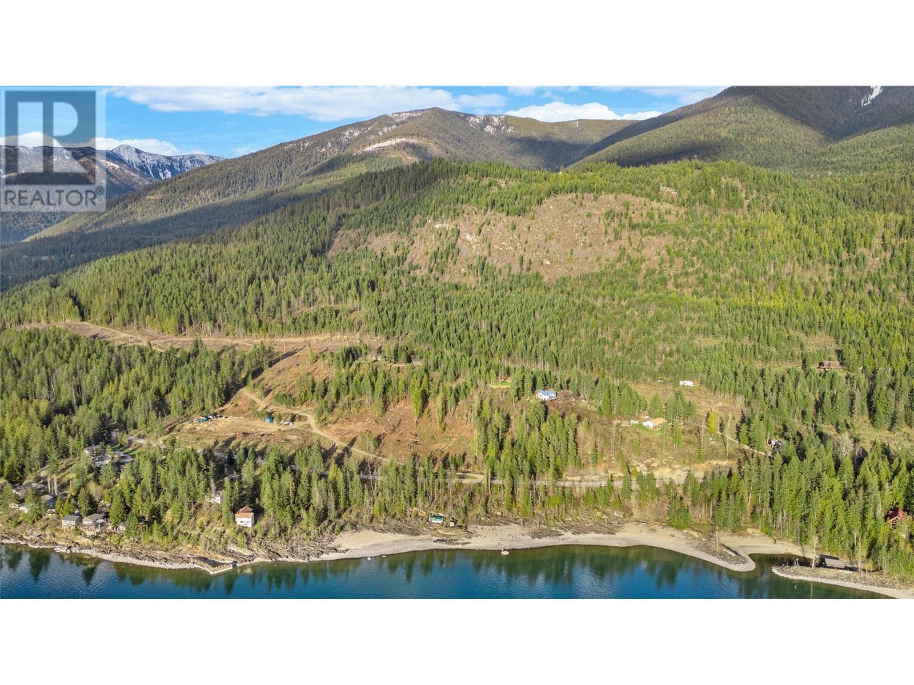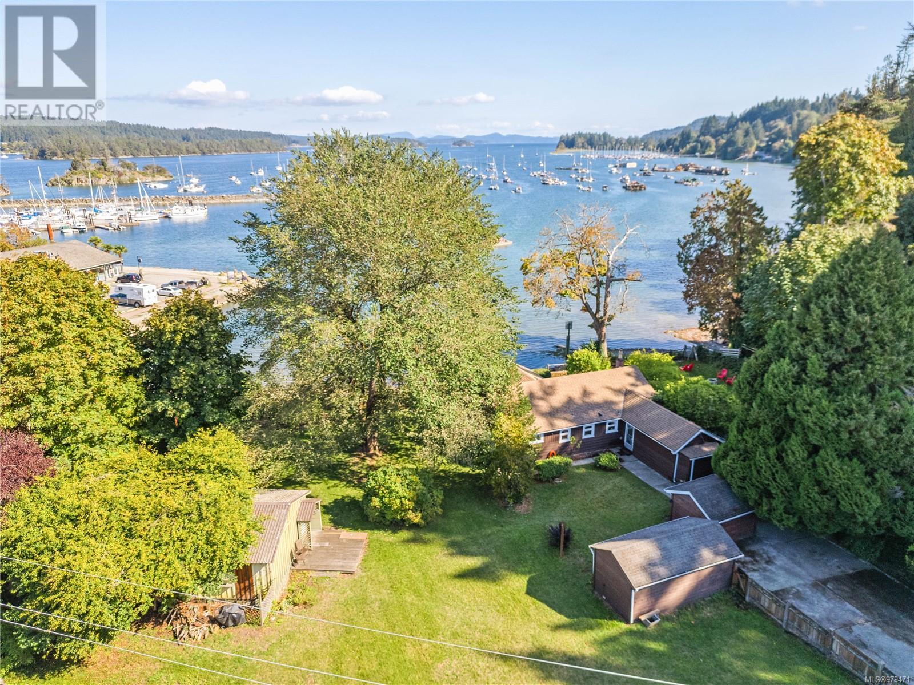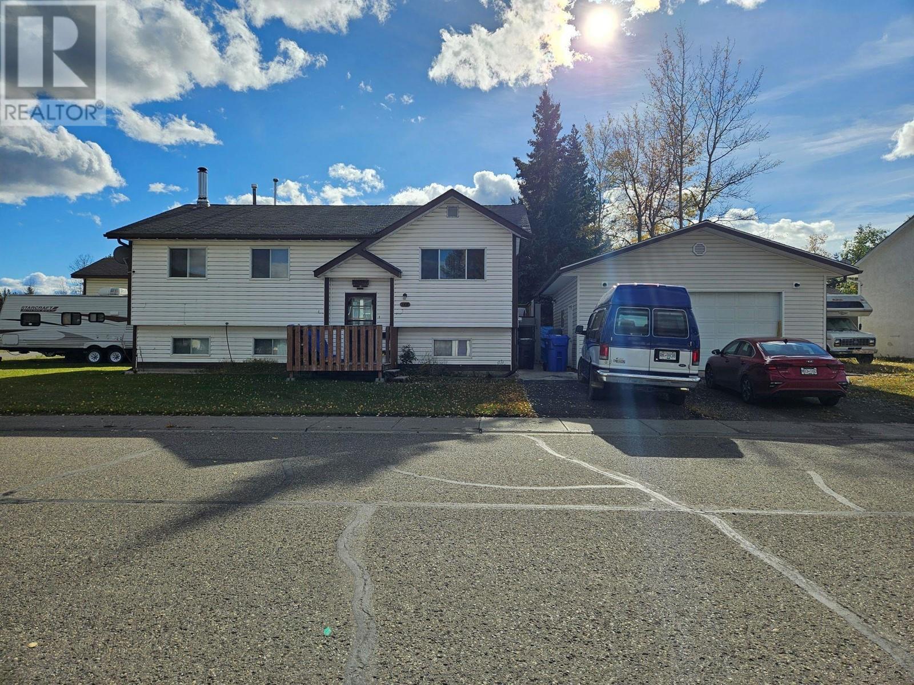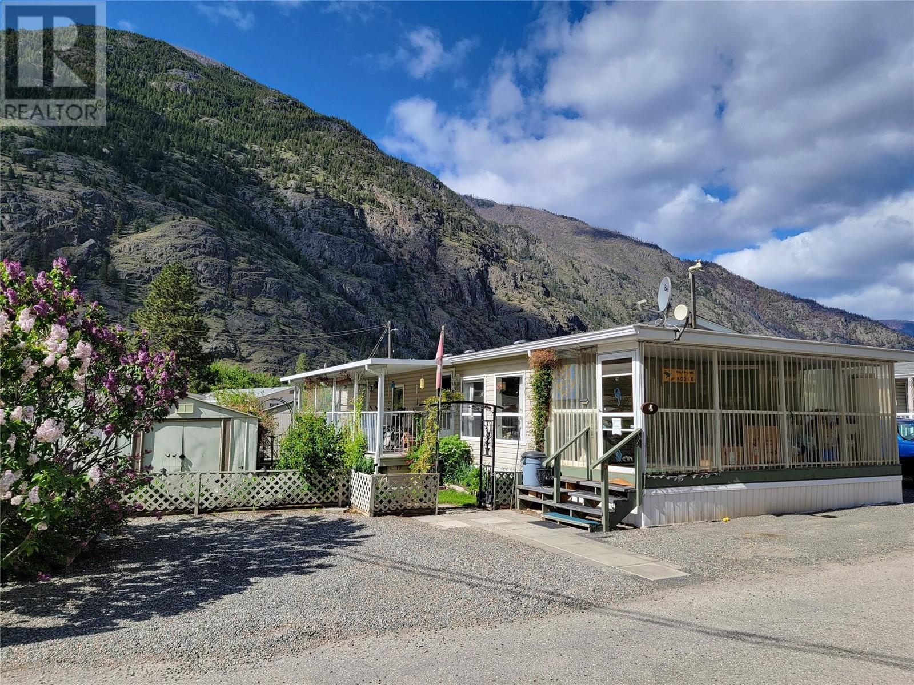873 Melrose Street
Kelowna, British Columbia
Brand New Walkout Rancher with Legal suite! In a Gorgeous new neighbourhood with sweeping views of the valley and majestic mountains beyond. Every detail is attended to, from beautiful custom tile work, to a chic modern colour palette & an excellent use of space. Open concept living & dining areas spill onto a large covered deck, perfect for entertaining. The primary bedroom enjoys a gorgeous view and comes complete with a large walk-in closet, luxury soaker tub, double sinks and a huge glass and ceramic shower. Downstairs find 2 more large bedrooms, a full 5pce. bath, Recreation room, & covered patio. Additionally, a legal 2-bed suite offers versatile options for hosting guests or earning rental income. Oversized double garage with extra wide driveway. Extra insulation and airtightness, Energy Step Code 3 compliant (R24 walls and R60 ceilings) to save on energy costs! Just a 40 min drive to Big White, 2 min drive to Black Mountain Golf course, 20 minutes to downtown & only a 15 min drive to UBCO. 10 year New Home warranty. Virtual tour at https://youriguide.com/873_melrose_st_kelowna_bc/ (id:24231)
208 Willow Drive
Tumbler Ridge, British Columbia
STEP INTO A WORLD OF COMFORT AND CONVENIENCE WITH THIS METICULOUSLY MAINTAINED GEM! This home isn’t just a place to live; it’s a sanctuary that blends style and functionality. Enjoy the spacious open-concept kitchen, perfect for entertaining or family gatherings. Retreat to the master bedroom, featuring a private two-piece ensuite. The living room boasts a charming wood fireplace, setting the perfect ambiance for cozy nights in, while the basement features a gas insert for those chilly evenings. But that's not all! Step outside to discover a stunning two-tiered deck, ideal for summer barbecues or quiet mornings with coffee. The lower deck has a remote controlled cover! The attached garage provides easy access and storage, while the RV parking offers space for toys. This home is one of the few with a basement door in case you need a mortgage helper! Zoned R2, the bylaws allow for a suite. Discover the perfect blend of indoor comfort and nearby outdoor adventure. Don’t miss your chance to make this family home your own. Schedule your private showing with your agent before it's gone. (id:24231)
223 Sunnybrook Drive
Okanagan Falls, British Columbia
Breathtaking setting, nestled at the end of a cul-de-sac in Heritage Hills with a private drive to the entrance of the property. Offering 4 acres of unique rock out-crop landscape coupled with beautiful lake views of Skaha Lake. The generous home was built in 1982 and offers a wonderful floorplan with vaulted ceilings and fireplace in the living room, 3 bedrooms on the main floor, 2 bedrooms and family room with gas fireplace down, enclosed entertainment deck for shoulder season entertaining and a double carport. The zoning bylaw allows for a 2nd dwelling on this property or a secondary suite. Bring your vision to this private beautiful setting that offers direct access to hiking trails on the adjacent 150+ acres Nature Trust property and enjoy tranquility for years to come! (id:24231)
3275 Campion Rd
Central Saanich, British Columbia
Discover an exceptional oceanfront estate spanning over 8 acres, featuring a 9,000-square-foot main residence with 5 bedrooms and 8 bathrooms, plus guest house with 2 additional bedrooms and 1 bath. Unobstructed ocean and mountain views with vaulted ceilings and elegant beams highlight the West Coast design. The chef's kitchen is equipped with commercial-grade appliances, including a built-in pizza oven, alongside a spacious butler's pantry and a prep room. This home boasts 3 additional kitchens and a kitchenette. Ascend to the opulent primary suite, featuring vaulted ceilings, dual walk-in closets, and a luxurious ensuite bathroom with dual vanities, a makeup counter, and an oversized soaker tub. The ocean-view shower/wet room has dedicated meditation and massage area. The expansive 7,000-square-foot patio, accessible from nearly every main-floor room, offers multiple lounge areas and a picturesque pond, perfect for entertaining. Two outdoor cooking areas, one by the main kitchen and another in the oceanfront dining gazebo, ensure effortless al fresco dining. This estate includes advanced technology, featuring a Control 4 smart home system, designer LED lighting, and energy-efficient window tinting. Two double garages (one attached, one detached with a workshop) provide ample parking. Enjoy beautifully landscaped walking paths, greenhouses, and a tennis court, on your private retreat. Experience the pinnacle of luxury living in this meticulously designed oceanfront home. (id:24231)
1608 Holden Road
Penticton, British Columbia
Welcome to your dream family home with breathtaking views situated on a large lot in a quiet neighborhood. Step into this stunning 5-bedroom, 3 bathroom 3400 sq ft residence that combines comfort, style, and natural beauty. The open concept living area with floor to ceiling windows is light and bright, features a gas fireplace and flows seamlessly into the dining space. The well-appointed kitchen features an island, granite countertops, ample counterspace and a cozy family room with sliding doors out to your large deck, perfect for entertaining. The master bedroom is complete with ensuite and private deck. Two more additional bedrooms and office complete the top floor of this stunning residence. The lower level features a large living area with wet bar, 2 more bedrooms, craft room, laundry, storage, and workshop. Beautifully landscaped front and back this property also features a Double car garage and plenty of parking. Don’t let this opportunity pass you by, this home is a must see! (id:24231)
11024 Reiswig Road
Lake Country, British Columbia
Flat 5 acre parcel in the heart of Lake Country, at the end of a no-thru road. Upon entering a property, you are greeted with an entirely flat driveway surrounded by open fields, before being greeted by the home area surrounded by mature foliage. The home area includes a large above-ground pool with deck space, garden space with raised beds, a large pond, green house, and a detached shop. 3000+ sq.ft. home offers 4 bedrooms + 2 office/dens (could be used as bedrooms), 4 bathrooms, and lots of outdoor living space. Inside the home, there are great features like the vaulted ceiling living room, kitchen w/ newer appliances, a lofted master bedroom (with ensuite), and more. Zoned agriculturally and is in the ALR. This is a great opportunity to obtain a completely flat, usable piece of farmland with an existing home, workshop, and pond, all with outstanding privacy by being at the end of a no-thru road in the middle of town. Appointment required for viewing. (id:24231)
& 14506 Highway 3a Unit# 14504
Gray Creek, British Columbia
Unique breathtaking view of Kootenay Lake! This 11.96 acre property hosts two inviting, move in ready homes, both showcasing views from every window.The property offers ample opportunity for expansion with 3 flat plateaus...retreat? vacation rentals? family homestead? The option is yours! The first home has 2 bedrooms while the second home is setup studio style to allow for expanded living space, great for entertaining! Both have walkout basements ready for your ideas. Embrace the desired indoor/outdoor living with the expansive decks where you can enjoy your morning coffee rain or shine. Much of the property is naturally treed and the setting is tranquil and private. Listen to the birds and take in all the fresh forest aroma! Full sun exposure allows the creation of luscious gardens. The Eastshore of Kootenay Lake will surely charm you. Minutes away in the village of Crawford Bay you will find artisan shops, restaurants, gas, grocery, a school and gym! Golf courses, beaches and hiking tails all surround you! (id:24231)
5933 Kurjata Road
Chetwynd, British Columbia
BUNGALOW with BASEMENT and GARAGE only minutes from town. 3232 sq ft of meticulously maintained and loved interior space, this home is the epitome of Home Sweet Home This marvelous 4-bedroom beauty boasts not just space but an irresistible warmth that invites you in. Each of the bedrooms is well-sized with the master bedroom being exceptionally spacious and inviting. The main level is bright and cheery, bathed in abundant natural light through large windows. The heart of the home, the kitchen, includes a massive area for dining and a large food pantry ready to accommodate all your culinary adventures. Discover the convenience of a dedicated office area, perfect for remote working and a cozy, relaxing area to rejuvenate and refresh. The immense, covered walk-out basement provides extra space for leisure and storage. Step outside and you will witness an enchanting retreat. Just over half an acre of gorgeous mature landscaping sprinkled with numerous trees, shrubs and lush plants. Enjoy the great outdoors from an expansive deck with its own Pavilion, perfect for entertainment or quiet contemplation, solid build with an inviting and relaxing feel. Oversized double garage is ready to house your vehicles, along with additional parking space for an RV or boat. All these just a few minutes from town. Move in ready, loved and ready to be loved. This truly is a MUST-SEE property. (id:24231)
171 Fulford-Ganges Rd
Salt Spring, British Columbia
Don’t miss this opportunity to purchase a very rare and unique property on SALT SPRING ISLAND in the TOWN OF GANGES!! At the foot of Ganges hill you’ll find 171 and 167 Fulford Ganges Rd., BOTH are LOW BANK WATERFRONT properties in a protected bay. Simply drive through Ganges to see just how rare they are and consider the POSSIBILITIES! These TWO properties are rich in island history, for many long time residents that location forms fond memories. They are being offered for sale in conjunction WITH EACH OTHER, not separately. The lot sizes and year built are taken from BC Assessment which reports 171 as being 6,098 square feet, it has a 3 bedroom home on it. 167 is reported as being 15,682 square feet and has a small home on it. Combined the two properties equal 21,780 square feet. They are both currently zoned Residential 6 - R6. Do not walk the property without your Realtor who has access to valuable information. (id:24231)
30 Monashee Road Unit# 401
Silver Star, British Columbia
Welcome to your mountain sanctuary! Enjoy this charming TOP FLOOR penthouse condo in the popular FIRELIGHT complex. 835 sq.ft of thoughtfully designed living space offers 2 bed, 1 bath and sleeps 7! Lofty vaulted ceilings & open concept living room with cozy gas fireplace! Fully furnished & equipped and ready to enjoy or rent! Unparalleled in its proximity to the ski hill, this condo is a haven for outdoor enthusiasts and those seeking a cozy retreat in a picturesque setting. Step inside to discover a thoughtfully laid out floor plan. The primary bedroom is a tranquil haven with ample natural light, providing a serene escape after a day of adventure on the slopes. The second bedroom is equipped with double/single bunk to maximize sleeping space. The bathroom, adorned with modern fixtures, ensures both style and functionality. The well-appointed kitchen is equipped with all the essentials – perfect for casual meals or entertaining friends & family. Firelight offers a range of amenities to enhance your mountain experience. Unwind in the shared hot tub, perfect for soothing tired muscles after a day on the hill. Convenient underground parking ensures a hassle-free experience, and ski lockers provide a secure space for your gear. This ski hill condo is not just a home; it's a lifestyle. Steps away from Brewer’s Pond & Tube Town! Whether you're an avid skier, mountain biker, or a seeking the tranquility of mountain living, this is your home away from home. (id:24231)
148 Birch Avenue
Tumbler Ridge, British Columbia
Check out this lovely 4-bedrooms, 2-bathroom bi-level home with full basement, 2 car detached heated garage on a corner lot located on the middle level. Spacious kitchen with Ikea cupboards (2016), gas cook stove, deep pot and pan drawers and food pantry with pull outs. 3 bedrooms on the main level with access to the 5-piece bathroom from the primary bedroom (with sliding barn door). Comfortable lower level with a cozy family room with wood burning stove, nice size 4th bedroom and 3-piece bath. Large laundry room with sink & has a water softener. Call to view this comfortable family home. (id:24231)
3455 Highway 3 Unit# 4
Keremeos, British Columbia
Welcome to Riverside Estates, a 55+ community located along the Similkameen River, only 5 minutes west of Keremeos. 3 bed 2 bath 2007 manufactured home built by Moduline. It features an enclosed front porch (with removable panels), covered side deck, 3 storage sheds, irrigation set on timers, and fenced yard for pets. Inside you'll enjoy open concept living through the kitchen and living room, and skylights to add natural light. Electric furnace and central A/C, with exterior Talius blinds to stay cool during those warm summer months. Pad rent of approx $410/month includes water, sewer and snow removal. Garbage paid to RDOS. Measurements are approximate. (id:24231)


