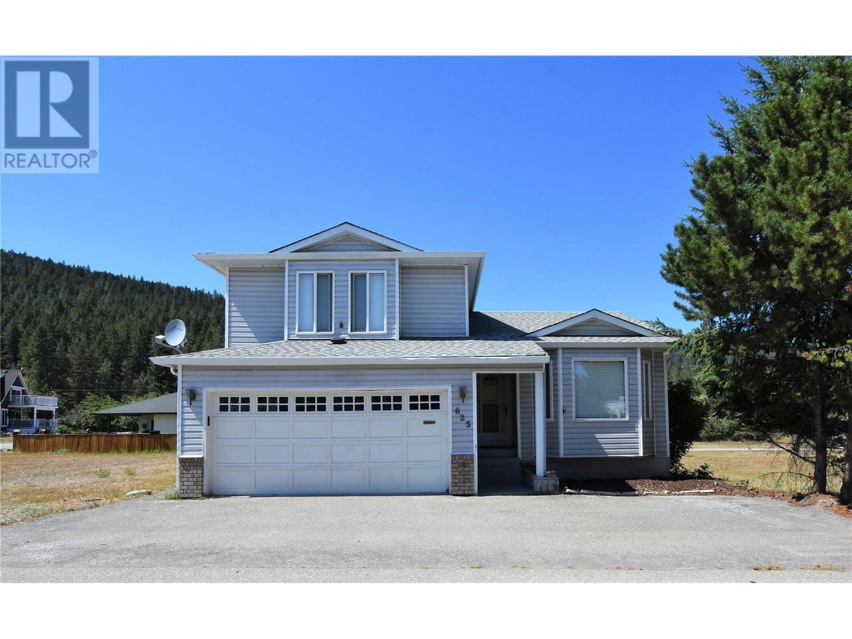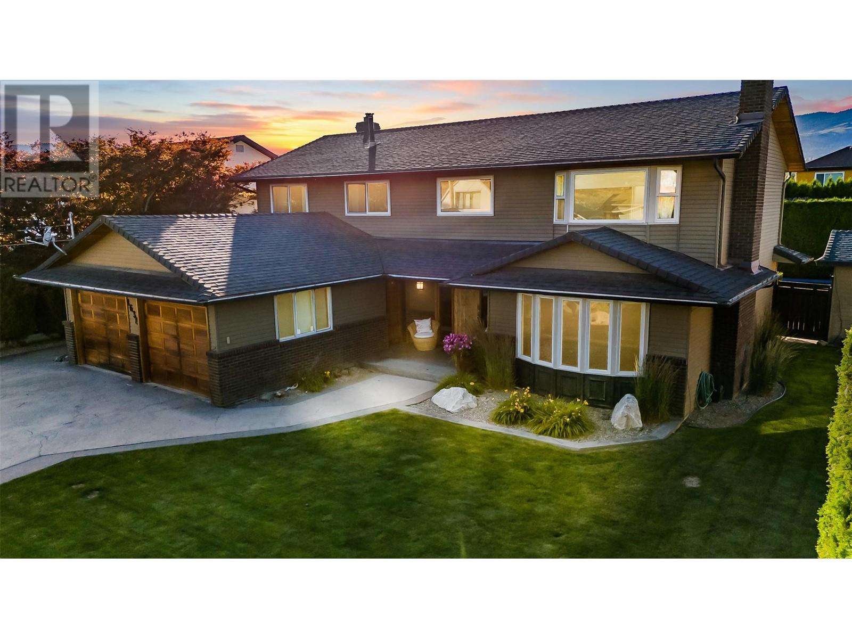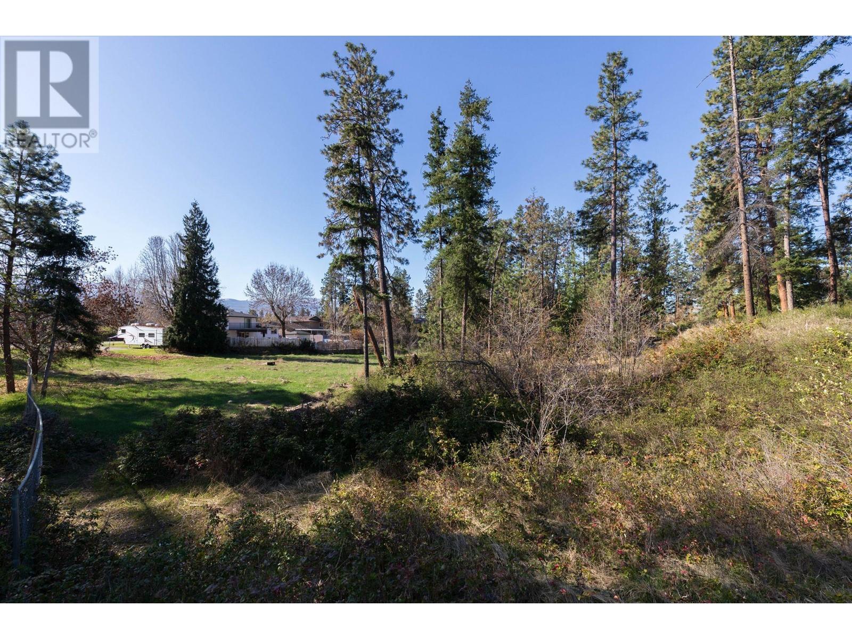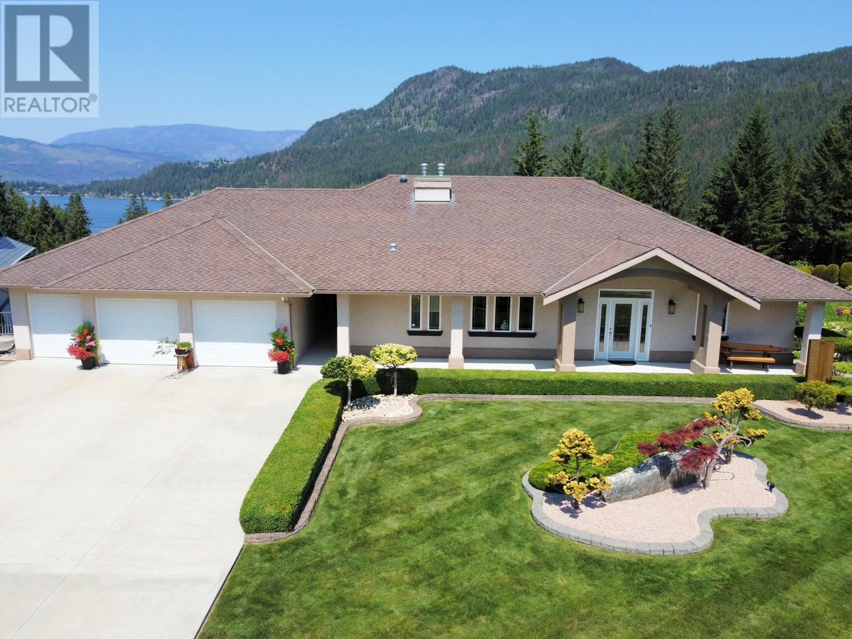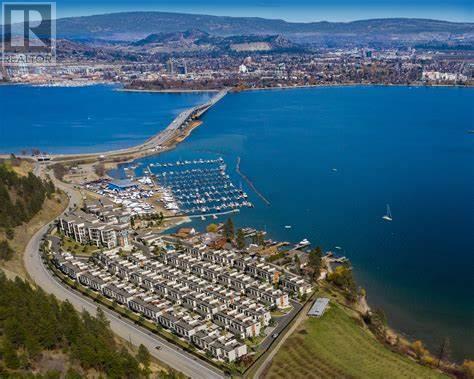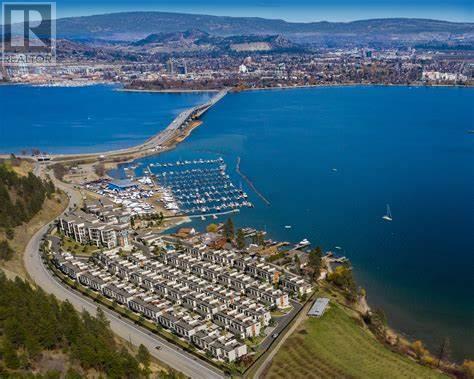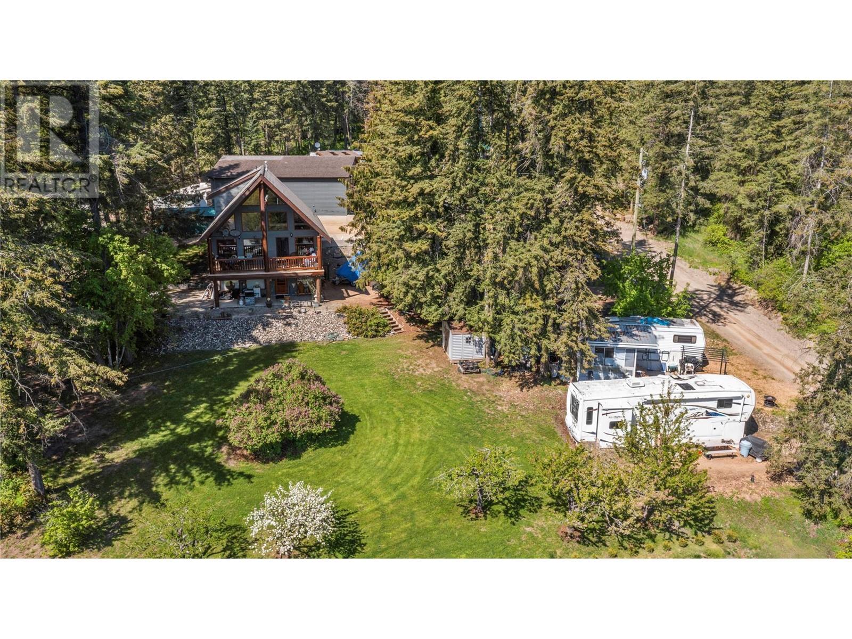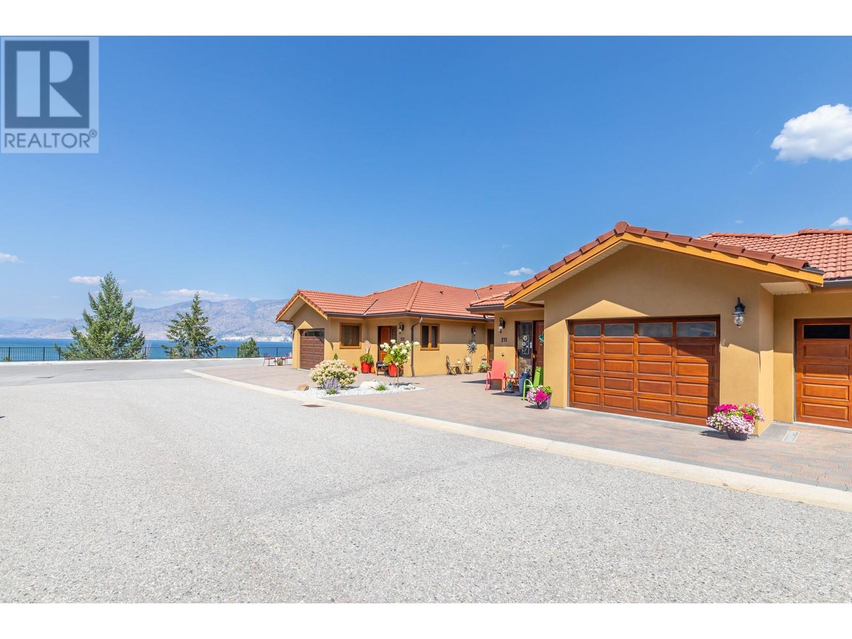55 Kalamalka Lakeview Drive Unit# 3
Vernon, British Columbia
Miles away from the stress of city living, a driveway meanders down Kalamalka Slopes towards the green-blue waters of Kal Lake. It opens onto a flat landing & what appears to be a classic frontier log cabin. Far from it, this Modern Log Home unfolds into Cathedral Ceilings, a towering 25 ft Stone F/P & floor-to-ceiling CORNER WINDOWS, overlooking ""soaring views of sky, mtns, forest & that magical lake!” This 5771 sq ft homestead, CUSTOM BUILT by Highland Log Builders is a perfect combination of luxury & laid-back comfort offering 5BDs/3BAs, two 1BD/1BA suites & a 299 sq ft caretaker’s “bunkie”. Set on 7.11 acres of unobstructed, panoramic lake views, this Semi-Waterfront property is separated from one of the world's 10 most beautiful lakes (National Geographic) by only the Rail Trail. Wander past your small orchard, through woodlands scattered w/ wildflowers, to the edge of the acreage, where you can hop in for a swim or cycle to the Rail Trail Cafe! Outside is a KIT/DR/LR w/Blackstone Flat Top Grill, Pizza Oven, Bar & Dining Area under a canopy of stars with seating to cosy up beside your outdoor stone F/P, or head to the fire pit for marshmallow roasting and stargazing! Choose the PRIMARY BDRM off the main living area, w/ European Style Ensuite to drift off to sleep overlooking lake end, or convert the upper floor into a LUXURY LOFT! Either way, downstairs offers friends & family their own private suites. Just a 5 minute drive to hospital, restaurants, shops & much more! (id:24231)
625 Nighthawk Avenue
Vernon, British Columbia
Welcome to 625 Nighthawk Avenue. This family home in Parker Cove is a hidden gem! With its prime location just minutes from the beach, this property offers the perfect blend of comfort, and functionality. The well-designed layout features three spacious bedrooms upstairs, including a master bedroom with a walk-in closet & en-suite bathroom. The main floor boasts a formal dining area with a clever cut-out for your china cabinet, as well as a cozy formal living room with a large bay window that lets in plenty of natural light. The heart of the home is the kitchen, with ample cupboards & counter space perfect for cooking up a storm. A breakfast nook provides a lovely spot for family breakfasts or casual meals. Downstairs, the family room is the perfect spot to relax and unwind, featuring a cozy wood fireplace & sliding doors leading out to the back patio – perfect for al fresco dining or enjoying the evening sunsets. The laundry room is conveniently located off the family room, along with a 2-piece bathroom & a large storage room. And with direct access to the double car garage, you'll have plenty of space for your vehicles and storage needs. This property comes with a registered lease until 2043. The current annual lease is $3,371.54, which is very reasonable. A fresh coat of paint and some new flooring would make this home truly shine. Don't miss out on this incredible opportunity to own a piece of paradise in Parker Cove! (id:24231)
1638 Pritchard Drive
West Kelowna, British Columbia
You will truly enjoy this home on Pritchard Drive, a mere steps from Okanagan beaches. Large private lot with 15' cedars and room for your boat or RV. A five-bedroom executive style home is perfect for a vacation residence (only a 4.5hr drive from DT Vancouver) or full-time living. The grand entry leads to two living room areas each with a stone fireplace and a dining room large enough for family gatherings. Pass through the bright kitchen and sliding doors to enjoy the Okanagan sunshine and outdoor pool. Ideal location nestled below Mission Hill Winery, adjacent to Frind Estate Winery, and quick access to golfing and shopping! (id:24231)
12391 Pixton Road
Lake Country, British Columbia
Remarkable waterfront estate on Okanagan Lake. This majestic property provides 8.5 acres of lush landscaping and approximately 850 ft. of pristine water frontage with a newly installed state-of-the-art wharf system at the water’s edge. Expertly positioned, nearly 20,000 sq. ft. main residence was designed to maximize privacy and offers the utmost in tranquility. The interior offers unmatched artistic brilliance, SMART technology throughout and outstanding attention to details. Crafted in 2017 by award-winning Legacy Homeworks. Tara Sullivan Woll of Red Crayon instrumental in styling and design. Exquisite craftsmanship spans the home. Discover soaring vaulted ceilings with wood beams, magnificent wood burning fireplaces, a marble tiled corridor connecting the wings of the home and gorgeous lighting. Expansive outdoor living area with pool, hot tub, covered patios, and ample entertaining areas. Grand in scope and scale the main wing boasts an impressive chef’s kitchen, elegant dining area and great room, theater, home gym, wine cellar, rec room with full bar, 2 main primary suites and 3 additional bedrooms all with en suites. All rooms boast panoramic lake views. The 3 bedroom private guest wing features a full living space with a beautiful kitchen and lake view primary suite. Additional 1,800+ sq. ft. caretakers residence. Catered to hosting and entertaining this residence would be ideal for corporate retreats or large family gatherings. (id:24231)
3297 Hall Road
Kelowna, British Columbia
Incredible 1.85 Acre property with access both off of Hall Road and O'Reilly Road. This fairly flat property is ideally suited for a single family home with plenty of space for a large workshop, garage or even carriage house. The 1930 built home does have renters but there is really no value to the home. The property is serviced by municipal water and a new municipal sewer line has been installed very close to the Hall Road side of the property. Over half of this property is free of trees making it extremely easy to plan for a large home estate. Please do not walk onto the property to view without listing agent present. (id:24231)
2675 Doebert Road
Blind Bay, British Columbia
CAPTIVATING SHUSWAP VIEW, 3 bedroom, 3 bath custom home. Amble directly out onto the expansive covered balcony to your ""PRIVATE PARADISE"" with mesmerizing vistas of the glistening Shuswap Lake. Enjoy the sights and sound of Lake Life over looking 2 Marinas. The Chef will be able to see from the expansive kitchen window when family friends arrive back to the Marina. The great room is on the main floor, giving a wonderful open and bright area for entertaining with an 11ft vaulted ceiling ""OPEN PLAN"" design, with an elegant gas fireplace. Stainless steel appliances (Fischer Paykel/Jenn Air) in the Chefs dream kitchen that offers ample storage for large cookware, an over depth double sink, updated faucets, solid edge counters with solid oak millwork. The master bedroom offers a haven of relaxation with a private door to the balcony, ensuite bathroom featuring, walk-in shower with a seat, double vanity, walk-in closet with laundry. Walkout lower level has a large open design ""FLEX"" room with lake & mountain views. This space can be used for media, gym, yoga or office by the cozy fireplace. This turn key home has 9 outdoor parking spaces on a concrete driveway, 670 sqft 3 door garage with hot cold water, SS sink, cabinets, air compressor, vacuum, 220V, Home boasts U/G sprinklers, central air & vacuum, This 4 season home has everything close, golf, 2 public beach's, restaurants, ski, hike, snowmobile. Please check out the walk through Video's. (id:24231)
2100 Campbell Road Unit# 207
West Kelowna, British Columbia
Townhome 207 is our E floorplan and buyers still have time to customize interior colour scheme. This is an incredible 2,460 square foot home featuring, 4 large bedrooms and 3.5 bathrooms, plus a huge 600 square foot roof top terrace and a spectacular view of Okanagan Lake from all levels in one of the most private locations on site. This home comes with side-by-side double car garage, open concept living plan, luxuriously finished with exposed wood beams, high-end appliances and fixtures. Owners only sandy beach, beach pavilion, playground, beach volleyball, and day use dock are all within steps of this home. Occupancy August 2025. You’ll love it here! (id:24231)
2100 Campbell Road Unit# 170
West Kelowna, British Columbia
Townhome 170 is our D Elevator floorplan in our Sail colour scheme. This is an incredible 2,450 square foot home featuring, 4 large bedrooms and 3.5 bathrooms, plus a huge 569 square foot roof top terrace and a spectacular view of Okanagan Lake. This home comes with a residential elevator that services all floors including your rooftop patio, side-by-side double car garage, open concept living plan, luxuriously finished with exposed wood beams, high-end appliances and fixtures. Occupancy September 2024 . You’ll love it here! (id:24231)
2100 Campbell Road Unit# 157
West Kelowna, British Columbia
Townhome 157 is our B floorplan in our Sail colour scheme and comes with a wonderful 1,920 square feet of living space featuring, 3 bedrooms and 2.5 bathrooms, a large 406 sq foot roof top terrace and a spectacular view of Okanagan Lake. This home comes with side-by-side double car garage, open concept living plan, luxuriously finished with exposed wood beams, high-end appliances and fixtures. Amenity center with swimming pool, hot tub, games room, theatre room, golf simulators and meeting areas are all within steps of this home. You’ll love it here! AVAILABLE NOW! (id:24231)
645 Badger Road
Tappen, British Columbia
Nestled on 1.62 private acres, this exceptional post and beam home offers a unique blend of comfort, versatility, and income potential. The property includes a main house with an in-law suite, a separate 2-bedroom mobile home, a 52x20 detached shop with mezzanine storage, a 19'x51' RV shelter, and income from 9 fully serviced RV pads—all just minutes from Shuswap Lake, the beach, and Sunnybrae Winery. The main home features 3 bedrooms, 2 baths, and a games room, with dramatic vaulted ceilings and large picture windows that open to a covered deck with views of the lake. The in-law suite has its own entrance, 1 bedroom, 1 bath, and a private washer and dryer. The mobile home, accessed via its own driveway on Mobley Road, provides additional living space or rental income. The 9 RV pads are fully equipped with water, sewer, and individual hydro meters. The spacious shop is wired, complete with a bathroom, and ready for your projects. This one-of-a-kind property combines rustic charm with modern amenities, all within a short distance of Shuswap Lake's pristine beaches. (id:24231)
14419 Downton Avenue Unit# 211
Summerland, British Columbia
This stunning, hilltop 3 bedroom, 3 bathroom townhome offers a clean modern design with rich wood accents. Walls of windows welcome abundant natural light while offering 180 degree views of Okanagan Lake. Open concept main floor with granite kitchen, bar style seating, cozy gas fireplace in living room and lovely dining area, all ideal for entertaining. Spacious primary suite features a 5 piece ensuite with oversized shower, walk-in closet & access to the generous size view deck. Versatile lower level with rec room, 2 bedrooms, bathroom, exercise/hobby room and den/media room. Easy accessibility between the levels of the home with the private indoor elevator. Attached single garage and 2nd open parking space included. Incredible location on an inviting street where pride in ownership is evident and lower town is just minutes away with parks, beaches, tennis courts, yacht club & restaurants. Ultimate luxury offering the finest of finishings! (id:24231)
1583 Malbec Place
West Kelowna, British Columbia
New construction by award-winning Palermo Homes, this great family homes features lake views and a spacious floor plan, with 5 bedrooms and 6 bathrooms over approx 4,100 sqft of interior living. The beautiful entry way leads to both a charming living room/parlor, plus home office, before entering into the great room. This main living space is bright and welcoming with tiled gas fireplace, and grants direct access to the pool-sized backyard. The kitchen features generous custom built cabinetry, waterfall quartz, and gourmet stainless appliances. Further on the main level is a full bedroom suite with walk-in closet and ensuite bathroom with separate entry, plus a custom designed powder room for guests. Upstairs is a family/games room with its own covered patio, also with gas fireplace. The primary suite has an incredible ensuite bathroom, and generous walk-in closet. This upper level has two more large bedrooms, each with their own dedicated bathrooms. A bright and practical laundry room completes this floor. Above the garage is a fully independent 1 bedroom suite, completely separate from the main home. Engineered hardwood and tile flooring throughout. Double garage with EV charger rough in. Located in close proximity to West Kelowna’s famous wine trail, Mt Boucherie Park, and more. (id:24231)

