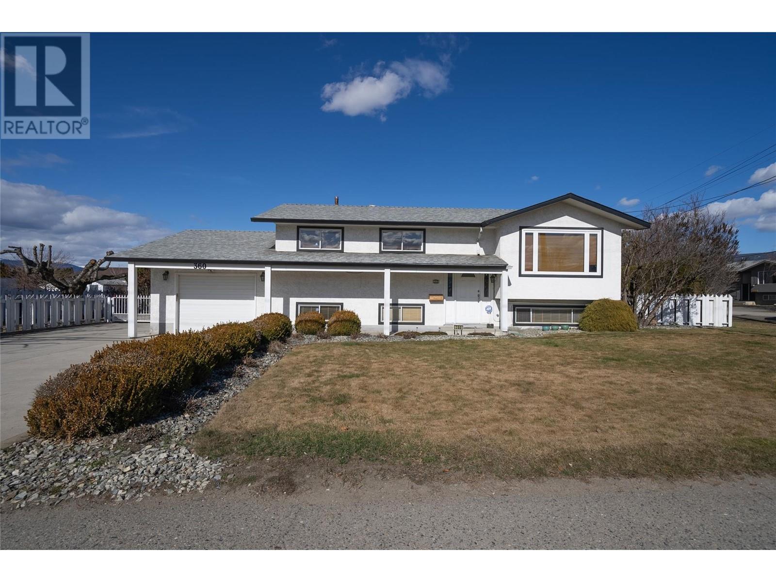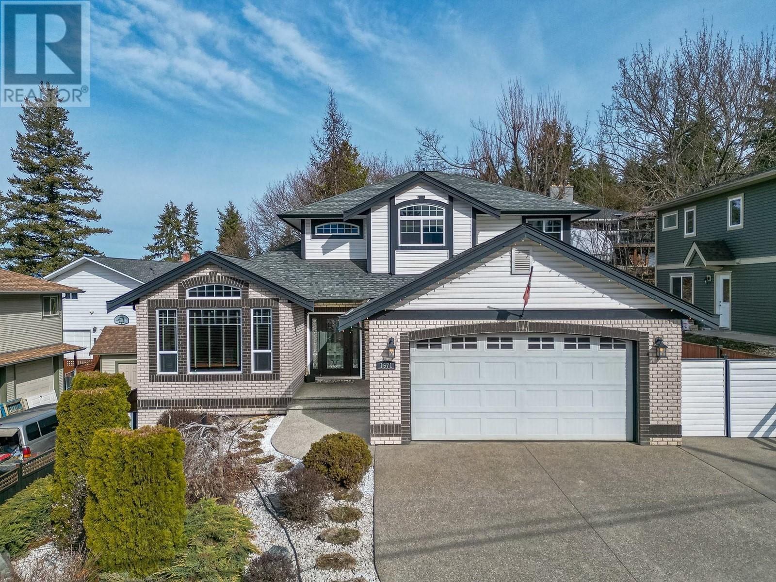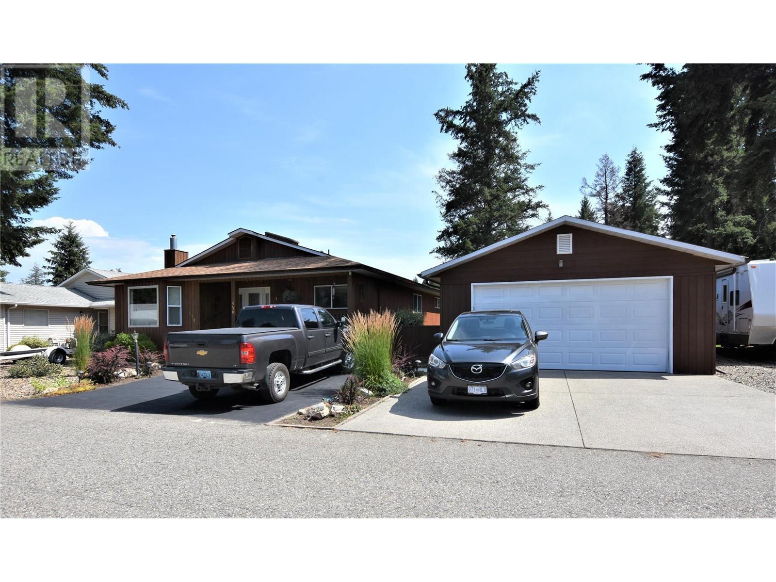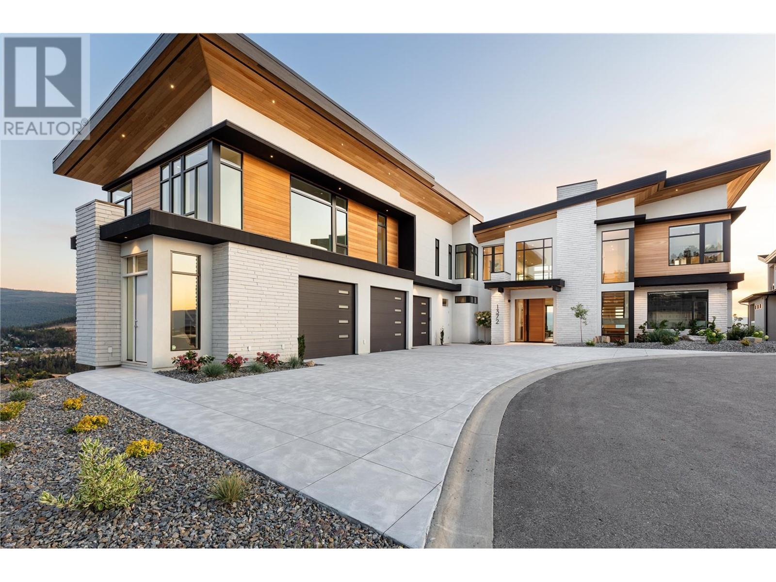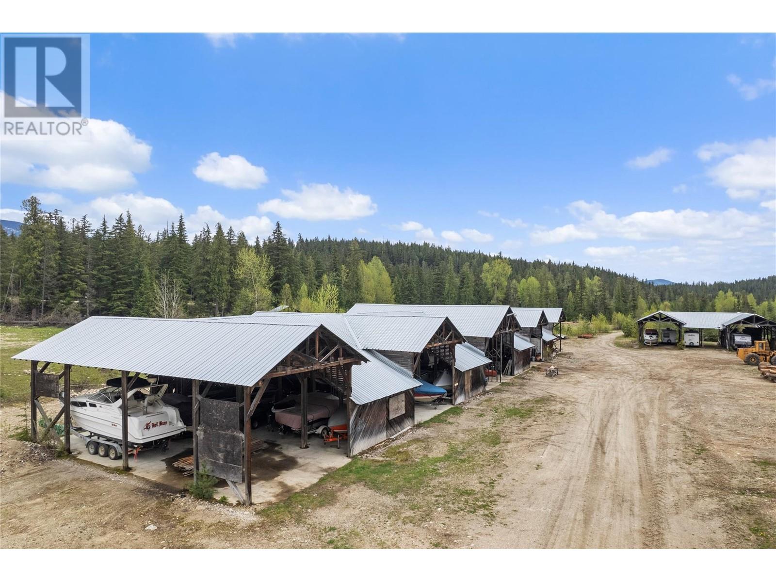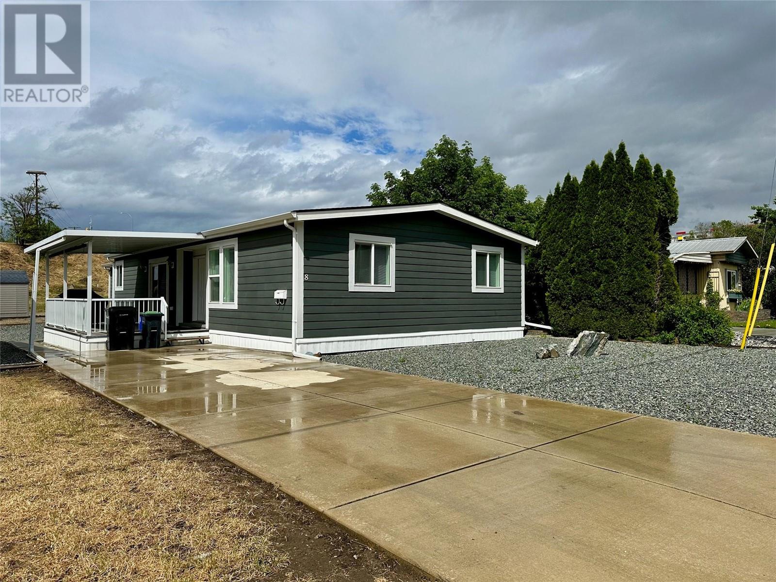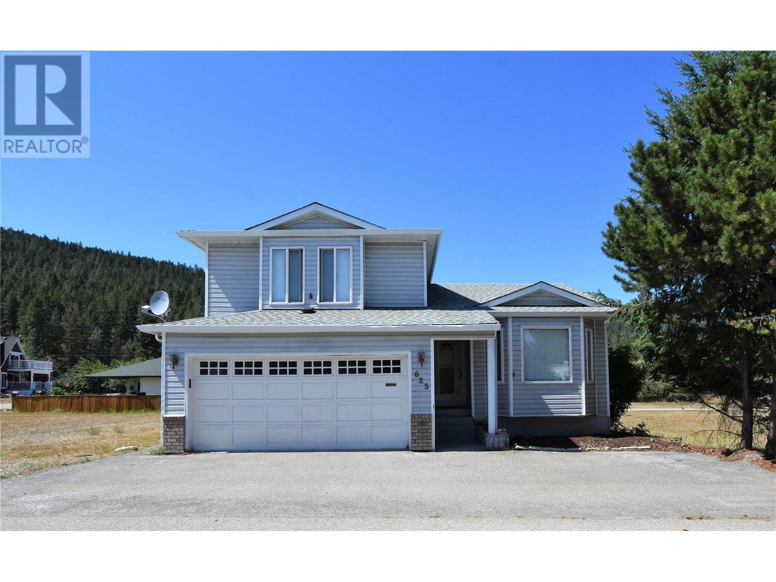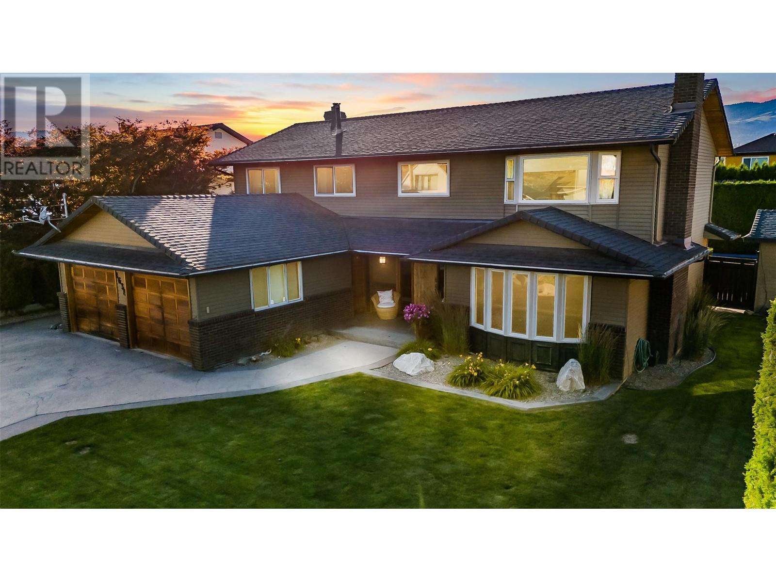225 Swick Road
Kelowna, British Columbia
Lakefront vineyard estate home on 2.31 private acres w/160’ of sandy beach. State of the art geothermal heating/cooling and green living eco septic system. European chateau inspired boasts a new dock, elevator, wine cellar, private vineyard, office, gym + theatre. 8000 sq ft, 5 bdrm, 8 bath. Main floor primary suite w/ reading area + fireplace, luxury hotel like bath, great room w/soaring ceilings, stone fireplace and French doors that lead out to a lakefront patio w/ sunset views. The chateau kitchen w/ best in class Wolf/SubZero appliances, lakeview kitchen table along w/bar seating, formal dining room, main floor laundry and a wet bar round. The upper level w/2 large bdrms w/ensuites and huge family/guest suite w/ensuite, laundry, kitchenette. The lower level has a gym +spa bath, wine cellar, games rm, theatre, sauna, family rm and a large office w/ensuite. Elevator + accessible ramps. 4 car garage plus bonus storage. Explore your options to add a guest house. Outdoor kitchen/hot tub. Licenced dock w/power lift. Htd tile floors, Pella windows, state of the art water filtration/controls, htd driveway. Smart Lutron system w/power blinds, custom lighting, audio, alarm. Timeless design w/ tile roof, copper gutters and Kettle Valley stone exterior. A relaxing waterfall entrance. Private vineyard w/90 Chardonnay vines with room to expand vineyard. Mins to the award winning Cedar Creek + Martins Lake wineries, Bertram Park and the amenities of Lower Mission. Room for pool. (id:24231)
360 Mccurdy Road
Kelowna, British Columbia
Nice corner lot on McCurdy Rd. Property is part of a land assembly and is being sold as part of the assembly. (id:24231)
1571 20 Avenue Ne
Salmon Arm, British Columbia
Welcome to this beautiful 2007 Custom Built Home with heated Cork flooring throughout and a bachelor suite! This 3,378 sq. ft. home offers 4 Bedrooms, 4 Bathrooms with main floor Master suite and Laundry. Enter in to Cathedral ceilings with open staircase to second floor. Off the entryway is a living room with gas fireplace, adjoining the formal Dinning area. Open concept Kitchen & cozy Family room with a second gas fireplace and French Doors out to back deck. Kitchen boasts granite counter tops, stainless steel appliances, pantry, Island and Lake views. Master suite has walk-in closet and 4 pcs ensuite. 2nd level offers open nook/office area, 3 large bedrooms and full Bath with double sinks. Downstairs you'll find a fully finished basement with Rec room, large storage, backyard access and a Bachelor suite. There are 3 access's into the suite, 2 from basement and 1 outside separate entrance giving this area great versatility. Use as a suite, private accommodation for family/guests or just extra space for yourself! Fully landscaped 0.14 acre lot, with fenced backyard, underground sprinklers and garden shed. Large double garage plus extra driveway parking/storage. (id:24231)
450 Ibis Avenue
Vernon, British Columbia
Welcome to 450 Ibis Avenue in Parker Cove. A well maintained 3 bedroom 2 bathroom rancher style home set on a double lot just a 5 minute walk away from the beach. Open plan main living area. Sunken living room with a large picture window and a cozy gas fireplace. Spacious dining area for your large table and hutch. Updated kitchen with a skylight, plenty of cupboards and counter space. Master bedroom will easily accommodate your king sized bedroom suite. Master has a walk in closet and an en-suite. Off of the kitchen is a fabulous sun room - a great place to unwind. The back yard is fenced and very well manicured. The detached garage has a workbench and a man door out to the back yard. Other features of this home include built in vac, heat pump for heating and cooling, skylights in the kitchen and entryway. Updates include roof about 6 years ago, heat pump about 8 years ago, hot water tank about 5 years ago, updated bathrooms and windows. The annual lease for both lots is $5,679.55. The lease is a registered lease that currently goes to January 2043. This home is perfect for those looking for a peaceful and quiet beach community lifestyle. Enjoy the beautiful surroundings of Parker Cove and all it has to offer. Whether you're looking for a permanent residence or a vacation home, this property has it all. Don't miss out on the opportunity to make this house your home. (id:24231)
1372 Mine Hill Drive
Kelowna, British Columbia
Perched on an expansive double lot, this stunning 7 bed, 6 bath home boasts 270° views of the gleaming lake, city lights, and rolling hills. You are welcomed with soaring ceilings and windows to maximize natural light. The open concept main level starts with the great room, leading into the gourmet kitchen with butler pantry. A dedicated dining room with two-way fireplace and built-ins throughout. Unparalleled outdoor living includes a stunning infinity edge pool and hot tub, lounging areas, and covered outdoor kitchen. Upstairs are three large bedrooms including the luxurious master wing, with dedicated laundry and private patio. Downstairs is a family paradise with games area with pool table, lounge area, and large wet bar to accommodate every occasion. Bonuses include a cinema and full indoor sports court. There are two triple garages, plus a huge back yard. Above the garage is a luxurious legal suite. With incredible space and outdoor living, this property is irreplaceable. Proudly marketed by Nate Cassie PREC* & Geoff Hall PREC* of Angell Hasman & Associates Realty. (id:24231)
8225 Seymour Arm Main Fsr
Seymour Arm, British Columbia
Looking for an opportunity for a new life? A new business opportunity? The Great Outdoors is calling to you! It is waiting for you on 16 Acres, in the Seymour Arm region of Shuswap Lake. Fully off the grid with Solar Power, wells that produce amazing & plentiful water, the possibilities are endless on this site. A quaint cabin, perfect for a caretaker. A second cabin could easily accommodate 4-6. The Lodge has 10 bedrooms and a ""wash house"", as well as two separate fully contained suites above. AND a separate Cookhouse for large groups to be able to cook their own meals and share common space for entertainment. Over 22,000 sq ft of Covered Storage used for boats, RV's, trailers and more. Returning clients {who become good friends} come back every year to stay in the cabins etc for Sledding adventures, fishing, hunting, hiking...And a huge garage/workshop could easily be upgraded to an event center with a little imagination. No Zoning, can be used for Residential, Commercial. (id:24231)
1880a Kootenay Avenue
Rossland, British Columbia
Embrace Heritage Charm! Own a piece of Rossland's history with this captivating Queen Anne residence, dating back to 1901. If the walls could talk the stories would span from the heyday of the Golden City mining through the early ski bum days. Five bedrooms, 2.5 baths, 2 living areas, a dining room, spacious kitchen, main floor laundry, office space, and a wide south-facing veranda are supported by a massive granite block foundation. There is plenty of storage in the large unfinished basement space for gear and extras. The lovely, mature landscaped yard is a private retreat. Park and walk to everything you need - main street shops and the winter ski bus are just steps away. Sold fully furnished, it's a turnkey option with no strata fees, perfect for a mountain getaway or permanent residence. This piece of town history is ready for you to create your own Rossland stories. Schedule your showing today. (id:24231)
4701 Pleasant Valley Drive Road Unit# 8
Vernon, British Columbia
A neat and tidy property with a low maintenance yard in one of Vernon’s best manufactured home parks. This 2016 SRI quality built home has 3 bedrooms, 2 bathrooms, a bright and modern open concept kitchen that flows right into the dining and main living areas. This home is filled with natural light from the large windows and 6' patio doors used to access the covered patio and main entrance and there is natural gas for your barbecue. Inside you will notice how large this home feels with tall cathedral ceilings and the open concept layout. The kitchen is spacious with ample cupboards, a pantry, and loads of countertop space. The primary bedroom is quite large and has a 3 piece ensuite with a walk in shower. There is a level entry, heated 2 car attached garage that makes it a breeze to unload when you get home. There is plenty of parking out back for bigger vehicles if needed and guest parking in the front. The yard has been designed for ultra low maintenance. Water, garbage, sewer all included in park fees. 1 small pet per household, dogs up to 10” at the shoulders. (id:24231)
55 Kalamalka Lakeview Drive Unit# 3
Vernon, British Columbia
Miles away from the stress of city living, a driveway meanders down Kalamalka Slopes towards the green-blue waters of Kal Lake. It opens onto a flat landing & what appears to be a classic frontier log cabin. Far from it, this Modern Log Home unfolds into Cathedral Ceilings, a towering 25 ft Stone F/P & floor-to-ceiling CORNER WINDOWS, overlooking ""soaring views of sky, mtns, forest & that magical lake!” This 5771 sq ft homestead, CUSTOM BUILT by Highland Log Builders is a perfect combination of luxury & laid-back comfort offering 5BDs/3BAs, two 1BD/1BA suites & a 299 sq ft caretaker’s “bunkie”. Set on 7.11 acres of unobstructed, panoramic lake views, this Semi-Waterfront property is separated from one of the world's 10 most beautiful lakes (National Geographic) by only the Rail Trail. Wander past your small orchard, through woodlands scattered w/ wildflowers, to the edge of the acreage, where you can hop in for a swim or cycle to the Rail Trail Cafe! Outside is a KIT/DR/LR w/Blackstone Flat Top Grill, Pizza Oven, Bar & Dining Area under a canopy of stars with seating to cosy up beside your outdoor stone F/P, or head to the fire pit for marshmallow roasting and stargazing! Choose the PRIMARY BDRM off the main living area, w/ European Style Ensuite to drift off to sleep overlooking lake end, or convert the upper floor into a LUXURY LOFT! Either way, downstairs offers friends & family their own private suites. Just a 5 minute drive to hospital, restaurants, shops & much more! (id:24231)
625 Nighthawk Avenue
Vernon, British Columbia
Welcome to 625 Nighthawk Avenue. This family home in Parker Cove is a hidden gem! With its prime location just minutes from the beach, this property offers the perfect blend of comfort, and functionality. The well-designed layout features three spacious bedrooms upstairs, including a master bedroom with a walk-in closet & en-suite bathroom. The main floor boasts a formal dining area with a clever cut-out for your china cabinet, as well as a cozy formal living room with a large bay window that lets in plenty of natural light. The heart of the home is the kitchen, with ample cupboards & counter space perfect for cooking up a storm. A breakfast nook provides a lovely spot for family breakfasts or casual meals. Downstairs, the family room is the perfect spot to relax and unwind, featuring a cozy wood fireplace & sliding doors leading out to the back patio – perfect for al fresco dining or enjoying the evening sunsets. The laundry room is conveniently located off the family room, along with a 2-piece bathroom & a large storage room. And with direct access to the double car garage, you'll have plenty of space for your vehicles and storage needs. This property comes with a registered lease until 2043. The current annual lease is $3,371.54, which is very reasonable. A fresh coat of paint and some new flooring would make this home truly shine. Don't miss out on this incredible opportunity to own a piece of paradise in Parker Cove! (id:24231)
1638 Pritchard Drive
West Kelowna, British Columbia
You will truly enjoy this home on Pritchard Drive, a mere steps from Okanagan beaches. Large private lot with 15' cedars and room for your boat or RV. A five-bedroom executive style home is perfect for a vacation residence (only a 4.5hr drive from DT Vancouver) or full-time living. The grand entry leads to two living room areas each with a stone fireplace and a dining room large enough for family gatherings. Pass through the bright kitchen and sliding doors to enjoy the Okanagan sunshine and outdoor pool. Ideal location nestled below Mission Hill Winery, adjacent to Frind Estate Winery, and quick access to golfing and shopping! (id:24231)
12391 Pixton Road
Lake Country, British Columbia
Remarkable waterfront estate on Okanagan Lake. This majestic property provides 8.5 acres of lush landscaping and approximately 850 ft. of pristine water frontage with a newly installed state-of-the-art wharf system at the water’s edge. Expertly positioned, nearly 20,000 sq. ft. main residence was designed to maximize privacy and offers the utmost in tranquility. The interior offers unmatched artistic brilliance, SMART technology throughout and outstanding attention to details. Crafted in 2017 by award-winning Legacy Homeworks. Tara Sullivan Woll of Red Crayon instrumental in styling and design. Exquisite craftsmanship spans the home. Discover soaring vaulted ceilings with wood beams, magnificent wood burning fireplaces, a marble tiled corridor connecting the wings of the home and gorgeous lighting. Expansive outdoor living area with pool, hot tub, covered patios, and ample entertaining areas. Grand in scope and scale the main wing boasts an impressive chef’s kitchen, elegant dining area and great room, theater, home gym, wine cellar, rec room with full bar, 2 main primary suites and 3 additional bedrooms all with en suites. All rooms boast panoramic lake views. The 3 bedroom private guest wing features a full living space with a beautiful kitchen and lake view primary suite. Additional 1,800+ sq. ft. caretakers residence. Catered to hosting and entertaining this residence would be ideal for corporate retreats or large family gatherings. (id:24231)

