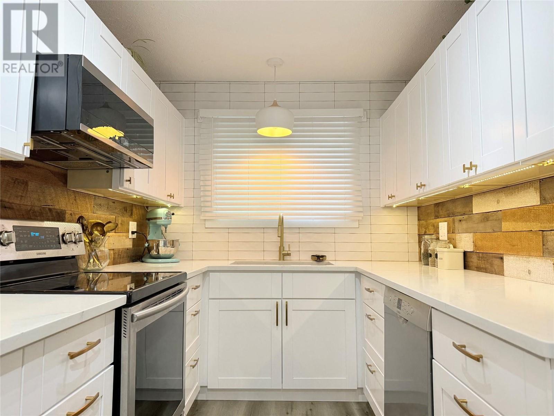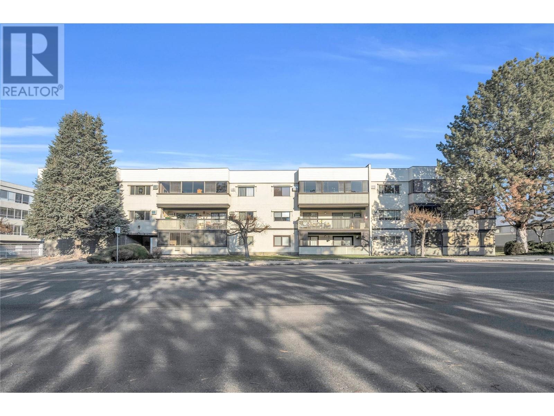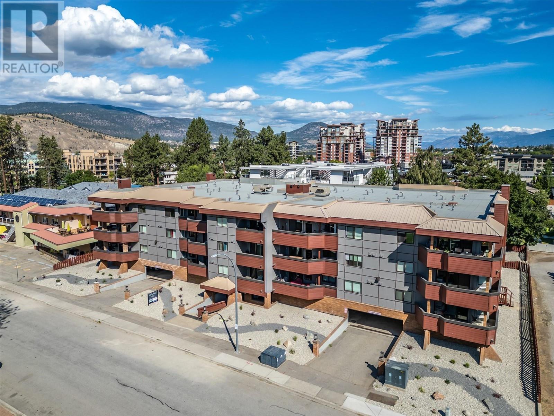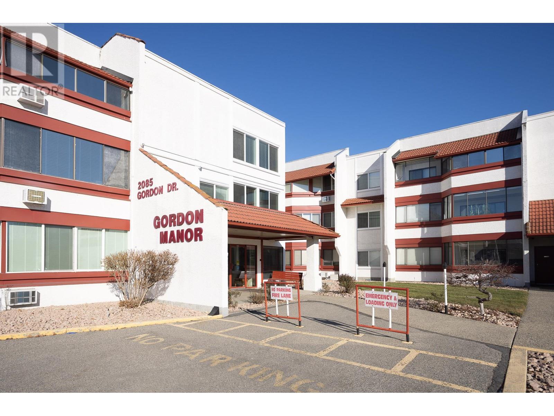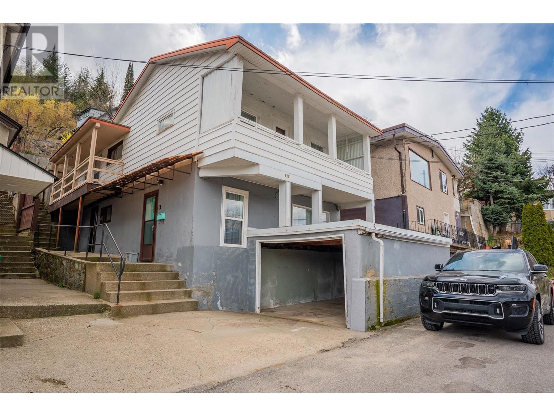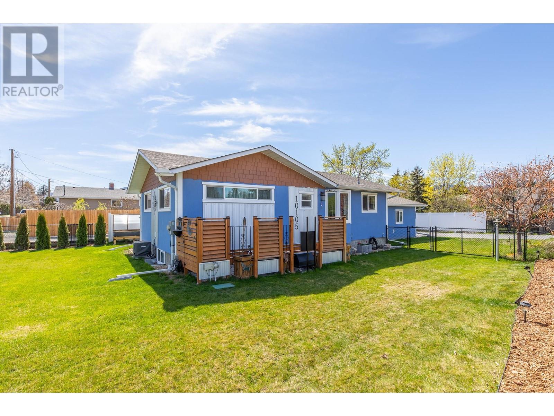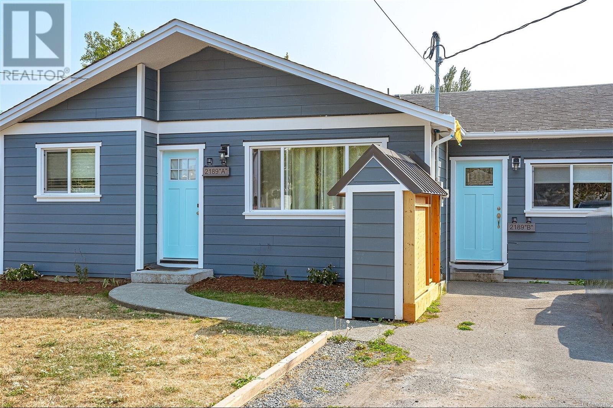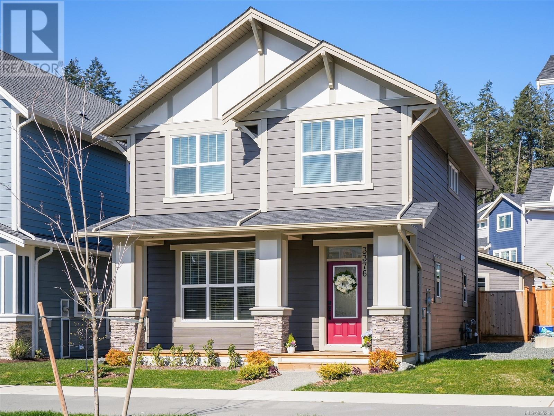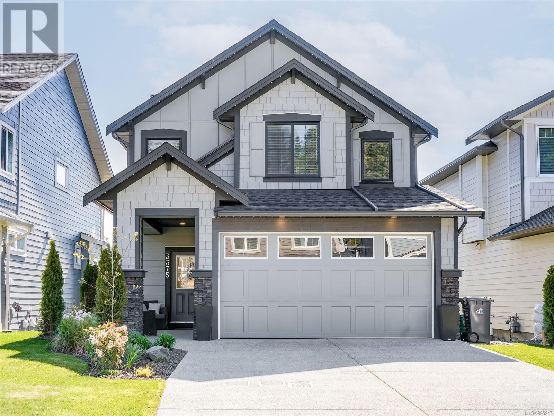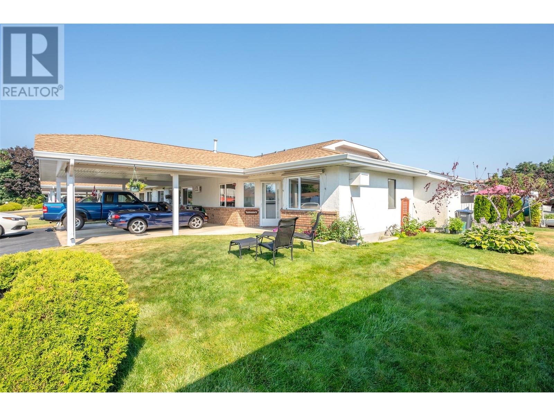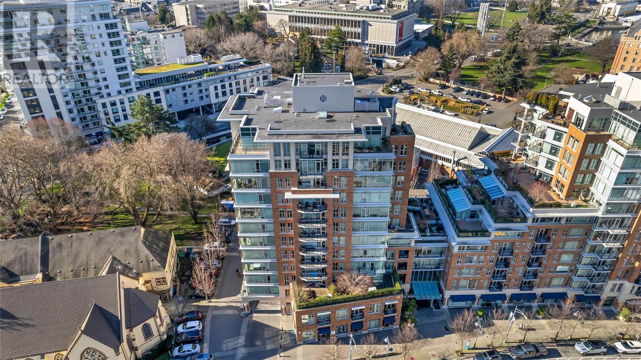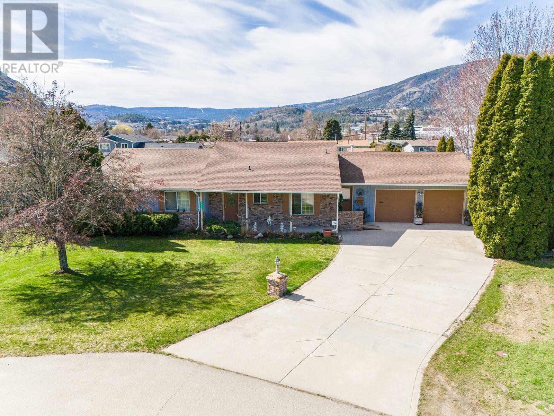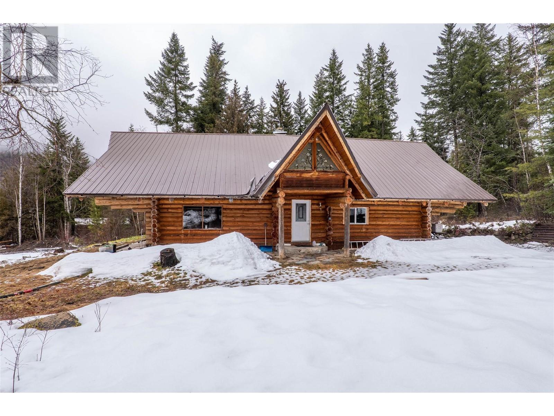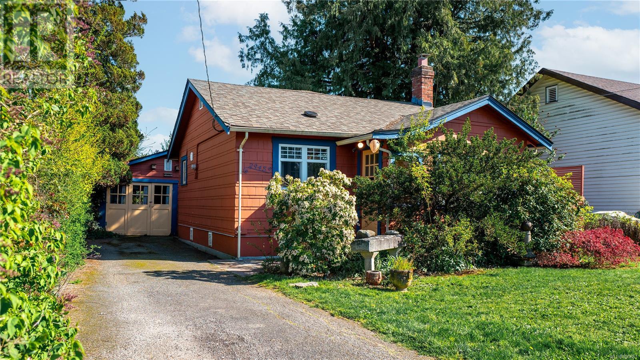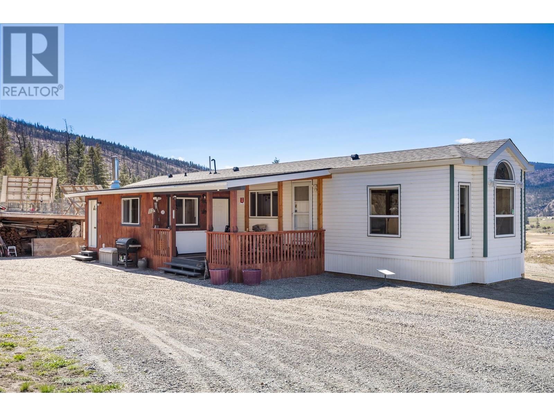3709 Rum Rd
Pender Island, British Columbia
This beautifully maintained large corner property is the jewel of Rum Road! Easily accessible, this property is sure to please any, and all generations that call it home. The entire house was rebuilt in 1999 with permits, with the original cottage dating back to 1971. Light and bright, just freshly repainted, the accessible main floor features two bedrooms and two baths. The Living Room, Kitchen and Dining area are all open to each other with vaulted ceilings. A pellet stove keeps you cozy and warm throughout the winter, and an energy efficient heat pump keeps you cool in the summer. The large, covered deck creates an amazing indoor-outdoor living space. The envy of the neighbourhood is the large workshop with 2 piece bath located under the main floor. Its entry level entrance and high ceilings make it an appealing place, and could be an in-law suite, studio, additional living space, home-based business or kept as garage and workshop. The property has it all, with both floors accessible, a paved circular driveway, fenced and established gardens, greenhouse, as well as an extra high carport for those big toys! This property is on municipal water and sewer. Affordable boat moorage is available for Magic Lake Residents. Come and fall in love with this affordable, turn-key home! (id:24231)
1584 Athlone Dr
Saanich, British Columbia
Perfectly situated in a quiet, park-like setting on a spacious .36-acre lot, this beautifully updated 5 bedroom 3 bathroom 1950s stunner is the perfect family home. The main level features 3 bedrooms and 2 bathrooms, including a grand primary bedroom with a walk-in closet, 3-piece ensuite and deck access. Enjoy a large chef’s kitchen with lots of storage space, stainless steel appliances and custom kitchen island, conveniently set beside the dining area. A generous formal living room with a wood-burning fireplace, and a massive bonus family room. The home is kept comfortable year-round with the heat pump and updated vinyl windows that capture beautiful vistas. Outside is the large east-facing deck, perfect for morning coffee, hosting barbecue’s and gardening. The roof was replaced in 2014, truly a turn key opportunity. In addition there is a 2-bedroom suite with a fully updated kitchen and bathroom-perfect for extended family or rental income. Located on a quiet street near Braefoot Park, Tuscany Village, Root Cellar, Fairways, Mt. Tolmie, Mount Doug, and walking distance to schools of all levels, this home offers the perfect blend of space, comfort, and walkability. (id:24231)
2308 Thacker Drive
West Kelowna, British Columbia
FANTASTIC 6 BDRM/6 BATH + DEN HOME w/LEGAL SUITE, TRIPLE GARAGE & POOL ON .47/ACRES IN LAKEVIEW HEIGHTS! The main home features a large foyer leading up to the BRIGHT GREAT ROOM consisting of a generous living room w/fireplace, dining room & BEAUTIFULLY RENOVATED KITCHEN, w/unique granite countertops, s/s appliances & gorgeous island! The family room, off the kitchen, w/cozy fireplace, provides direct access to the enormous backyard! The main floor also incorporates a 3 piece updated bathroom w/glass shower, a bdrm & access to the breezeway leading to the triple car garage. Upstairs includes the primary bdrm w/walk in closet & renovated 4 piece ensuite! The upstairs further includes 2 more bdrms & main 5 piece washroom. Downstairs is comprised of a large recreational room, laundry room & storage room! The NEW LEGAL SUITE, above the triple car garage, has been beautifully finished w/high ceilings, gorgeous kitchen w/island & access to its own deck w/great views! The suite's primary bdrm w/barn door incl. walk in closet & 3 piece ensuite w/glass shower. The suite also features a sizeable 2nd bdrm, a large den/bdrm, a main 4 piece bathroom & laundry. Outside there is endless room for kids and pets PLUS an extra large heated pool in a fenced area & outdoor washroom. Live on one of the most desirable streets in Lakeview Heights & be only a couple minutes to Okanagan Lake, downtown Kelowna, schools, wineries & all amenities! (id:24231)
315 Primrose Road Unit# 214
Kelowna, British Columbia
This beautifully updated 3-level townhome offers 4 bedrooms + den, perfect for families or a home office setup. Located just blocks from Rutland YMCA and surrounded by parks and amenities, enjoy the best of Kelowna living! The bright main floor features an open-concept layout, a modern kitchen with new appliances, and a cozy electric fireplace. Recent upgrades include stylish flooring, fixtures, and a high-efficiency Bosch heat pump (3-head system) plus on-demand hot water. Upstairs has 3 spacious bedrooms, with a 4th bedroom and den in the basement. Includes 2 parking spots (1 covered), 8x4 storage unit, and a well-managed strata in a beautifully landscaped complex. Don’t miss this move-in ready home in a prime location—book your showing today! (id:24231)
210 825 Goldstream Ave
Langford, British Columbia
This modern condo features 2 bedrooms, 2 full bathrooms, and a lovely view overlooking Lavender Square. The property boasts 9' ceilings, stylish decor, sleek laminate flooring, an electric fireplace, and convenient in-suite laundry. Additional amenities include secure underground parking, extra storage space, and a spacious deck. Located in downtown Westshore, enjoy easy access to shops, restaurants, and schools while still enjoying peace away from the main road on Goldstream Ave. Experience the convenience of living in the heart of the city with walkable access to shopping, entertainment options, recreational facilities, and the Galloping Goose trail. Pet-friendly for dogs and cats. (id:24231)
204 3230 Glasgow Ave
Saanich, British Columbia
Welcome to Glasgow Estates! This beautifully maintained 1 bed, 1 bath condo offers nearly 650sqft of thoughtfully designed living space with updated laminate flooring throughout. The open layout provides great flow while maintaining distinct living, dining, and kitchen areas. Enjoy sunlight all day with windows on two sides, or relax on your private deck tucked away on the quiet side of the building—perfect for morning coffee. A large storage locker off the balcony adds extra convenience. The kitchen features ample counter and cupboard space, plus a wide pass-through to stay connected while entertaining. The spacious bedroom comfortably fits a king-size bed and includes a Juliet balcony. The refreshed bathroom offers a new vanity, mirror, and lighting. In-suite laundry and a parking stall complete the package. Ideally located minutes from Mayfair Mall, Rutledge Park, Uptown, and Downtown—this is a fantastic opportunity for first-time buyers, downsizers, or investors! (id:24231)
2098 Longspur Dr
Langford, British Columbia
Lovely custom built executive-style home boasting over 2840 sq ft with an exceptional 5 bedroom layout. Built in 2008, this gorgeous home features grand entryway leading up to a large open concept living area with efficient natural gas fireplace, a spacious kitchen boasting granite countertops, wood cabinetry, eating area & stainless appliances, hand scraped hardwood floors, a separate formal dining room and a bedroom/den. Upper features spacious primary bedroom with large walk-in closet and 5 piece spa inspired ensuite complete with jetted soaker tub and walk in shower, 3 more spacious bedrooms, a 4-piece bathroom, and a laundry with a sink. Hot water on demand, living room wired for surround sound. Awesome fully fenced, flat and landscaped backyard with large patio area (wired for hot tub) that backs onto parkland for lots of privacy and great outdoor space for children and pets. Super close to all Westshore amenities, shopping, golf and trails. (id:24231)
187 Warren Avenue Unit# 103
Penticton, British Columbia
This spacious 1,350 sq. ft. ground-level condo offers a comfortable and convenient living space, perfect for downsizing. Located in a quiet, well-maintained 55+ building, it features two generous bedrooms, two bathrooms, and an additional den—ideal for a home office or hobby space. Enjoy breathtaking views of the surrounding mountains and Lions Park right from your own enclosed patio. The condo is perfectly situated within walking distance to Cherry Lane Mall, grocery stores, restaurants, and more, ensuring everything you need is just steps away. The unit includes one covered parking stall, plus a private storage locker for added convenience. The building offers wonderful amenities, including a cozy common area for reading and relaxation, as well as a communal workshop for those who enjoy hands-on projects. With its blend of comfort, convenience, and stunning views, this condo is the ideal choice for those looking to downsize without compromising on quality of life. Don’t miss out on this opportunity! Call the listing agent today for more information (id:24231)
217 Elm Avenue Unit# 310
Penticton, British Columbia
Welcome to your newly renovated two bedroom, two bathroom oasis in 217 Elm. This south west facing unit features stunning lake views of Skaha Lake. This perfect retreat is conveniently situated close to restaurants, shopping centers, parks, and hiking trails, offering a blend of convenience and nature at your doorstep. The property boasts modern renovations to perfection, ensuring a comfortable and stylish living space. Move in with ease as this home features brand new high end appliances and finishings throughout! With one dedicated parking stall and additional guest parking available, parking will never be an issue in the peak season. Move in with your furry friends as this building accommodates pets with some restrictions. Imagine living just steps away from Skaha Beach, where you can enjoy the sun, sand, and water activities at your leisure. This property truly offers the best of both worlds for a serene and vibrant lifestyle. Contact the listing agent for more information or to book a private showing! (id:24231)
2134 Saddleback Drive
Kamloops, British Columbia
Welcome to this stunning two-storey home situated on a unique corner lot that backs onto protected, city-owned green space — offering both privacy and gorgeous views. This property features a fully finished non-conforming in-law suite with two bedrooms, a full bath, and its own private entrance—making it an ideal income-generating opportunity or a perfect space for extended family. Enjoy the best of outdoor living with a spacious sun deck at the back and a large covered deck at the front, perfect for soaking in mountain and river views. Inside the main level, you’ll find a bright, open-concept layout that includes a stylish kitchen with a custom island, a cozy living room with a gas fireplace, and a dining area—kept comfortable year-round with central A/C. This home offers 3 bedrooms plus a den (complete with a closet), 2.5 bathrooms including a 4-piece ensuite, and a convenient 2-piece powder room on the main floor. The double garage, additional parking, and abundant storage add to the practicality of the space. Downstairs, the suite includes two additional bed rooms, a bathroom, laundry, a massive family room, and a beautifully designed open kitchen and dining area with brand-new appliances and a custom island. The beautifully landscaped backyard features a large concrete patio—perfect for dining or lounging while enjoying breathtaking views. (id:24231)
2030 Ayum Rd
Sooke, British Columbia
Conveniently located on a 1 acre, sun-soaked lot just 10 minutes from both Langford and Sooke's Town Core, this 5 bedroom/3 bathroom Saseenos gem is connected to MUNICIPAL WATER offering water security, has EASY SUITE POTENTIAL, boasts an incredible outdoor space with thriving gardens, Sooke Basin views and best of all - unparalleled privacy, transforming this property into a true oasis. Upstairs, the rancher-style main floor offers 3 beds/2 baths, an open concept living area with updates throughout and access to an sprawling 675+ sf deck fit with a sound and lighting system making it a perfect spot to relax and enjoy the Sooke Basin views. Thanks to the attention to detail, the finished 2 bedroom/1 bathroom walkout basement makes for a fantastic extension of the main home or offers an EASY SUITE CONVERSION. Outside you'll be in awe of by the fully-fenced south facing back yard, home to an incredible list of fruit/vegetable producing gardens, fire pit + storage areas, steps from the ocean with galloping goose access, an expansive light system and unbelievable privacy to enjoy your slice of paradise how you want! A few noteworthy features among many, are: ample parking including double car garage with workshop/shelving cove, nearly brand new metal roof, updated heating system and more - book your showing today! (id:24231)
2085 Gordon Drive Unit# 204
Kelowna, British Columbia
Discover this nicely updated 2-bedroom, 1.5-bathroom home featuring modern upgrades in the Gordon Manor (55+). Enjoy cooking in the updated kitchen, complete with stainless steel appliances. Located a step away is the bright dining room which leads to the oversized living room with space for all your guests. The primary bedroom boasts a large walk in closet and 2 piece ensuite bathroom with new toilet. The main bathroom has been refreshed with new floors, vanity, toilet, and lighting. The bright and inviting 3 season sunroom offers a perfect space to relax, while the in-suite laundry with storage adds convenience. New LED lighting throughout. 1 COVERED parking stall, and 1 half storage locker (indoor). You'll love the additional amenities available here including a beautifully maintained garden and a common social area where residents gather for activities. The location is unbeatable, with shopping centers, public transportation, parks and beaches just a short distance away. Don’t miss this move-in-ready gem! (id:24231)
459 Vision Court
Kelowna, British Columbia
This stunning, never-lived-in custom-built home is located near the end of a quiet cul-de-sac—perfect for families! The main home features 4 bedrooms all on the same level, 3.5 bathrooms (including 2 ensuites), a main floor den, and a 920 sq ft flex-space loft with its own heat pump and AC. Downstairs, a separate 1 bed / 1 bath legal suite with its own entrance, appliances, 100-amp service, and separate meter offers an excellent mortgage helper. That’s 5 bedrooms + a den and 4.5 bathrooms total. Everything in this home is high quality: Energy Step Code 4, triple-glazed windows, hide-a-hose central vac, pre-installed Ring Doorbell and CCTV camera wiring, imported Spanish tile, 100% waterproof luxury vinyl flooring, freestanding fireplace, chef’s kitchen with premium appliances, and hot water on demand. The primary bedroom features a dual-entry walk-in closet with custom built-ins. Both ensuites include seamless shower bases for a sleek, modern look. The garage comes equipped with ultra-quiet side-mount motors, an EV charger, and a built-out workspace for tools or extra storage. The private backyard backs onto parkland (greenway), meaning no homes will ever be built behind. It also features a covered patio, pre-wiring for hot tub and BBQ, irrigation, and two hose bibs. Price plus GST. (id:24231)
1703 Hillier Road
Sicamous, British Columbia
This grand, custom log home sits on 16 picturesque acres, backing the Eagle River and conveniently located just 5 minute's drive from the Sicamous town centre and Shuswap Lake! Enjoy the serenity and scenic surroundings, and find many lovely spaces for shade and sunshine, on the expansive wrap-around deck. There's plenty of open yard around the home, and nature to wander beyond that! Inside, you'll feel the impact of quality workmanship, custom woodwork and design features, high vaulted ceilings, and loads of natural light throughout! The large, open main living area is an impressive and inviting space featuring large windows showcasing the views all around, skylights, vaulted ceilings, 3 points of access to the deck, a sweet loft with rope-surround, a towering stone feature that extends to the lower level, and more! The kitchen offers plenty of cabinet and counterspace, and a breakfast bar. The large primary retreat is complete with en suite, walk-in closet, and direct access to the deck. The primary bedroom enjoys added privacy as the other 3 bedrooms are separated in another wing of the home, surrounding the foyer. A beautiful wood spiral staircase leads to the bright walk-out basement. This expansive space was most recently enjoyed for a home theatre, bar and billiards, and a large home gym. There's plenty of space for your own favourite recreation and hobbies! The outbuilding has covered storage, garage, workshop, and enclosed storage space for all your toys! (id:24231)
916 Nelson Avenue
Trail, British Columbia
Welcome to this well-priced and versatile 4-bedroom home, ideal as a perfect starter home or a smart investment opportunity. Upstairs, you'll find all four bedrooms including a spacious master suite that opens onto a full balcony—perfect for enjoying your morning coffee with a view. A full bathroom completes the upper level. The main floor features a good-sized living room with a cozy natural gas fireplace, a modest yet functional kitchen, and a convenient half bathroom combined with laundry facilities. Additional highlights include a utility/storage room and a separate storage area with exterior access, offering plenty of space for organization. The attached garage adds convenience, while the terraced backyard with a shed provides outdoor charm and practical storage. With its appealing layout,freshly painted and great value, this home is an excellent opportunity for first-time buyers or investors alike. Get in touch today to make this yours! (id:24231)
1601 Beech Road
Christina Lake, British Columbia
The Ultimate Christina Lake Getaway! Just a short stroll from the lake, this incredibly unique 3-bedroom, 2-bathroom home offers the perfect blend of comfort, privacy, and entertainment—inside and out. Whether you're looking for a full-time home or the ultimate summer retreat, this one is turn-key and move-in ready! Step into the open-concept main living space, where the kitchen, dining, and living areas flow seamlessly onto a spacious, covered composite deck—ideal for summer BBQs and evening lounging. The property offers both security and curb appeal with an automatic iron gate across the driveway and fully fenced yard. Outside, the ultra-private yard is packed with extras: a sunset lounge, large gazebo, hot tub, a space for an above-ground pool with a solar heating system, wood shed, workshop shed, and a cozy sleeper cabin for guests. But the showstopper? A detached garage turned entertainment hub, complete with a bar, movie theatre, home gym, and its own bathroom—perfect for hosting or unwinding in style. With tons of parking, beautiful outdoor spaces, and all the extras already in place, this property is a rare gem at Christina Lake. Don't miss your chance to make this extraordinary property yours—schedule your private showing today! (id:24231)
10105 Prairie Valley Road
Summerland, British Columbia
STUNNING 3 bed 3 bath family home in a CENTRAL location near schools, parks, and town amenities is waiting for you! Home boasts an OPEN CONCEPT design complete with soft close cabinets, QUARTZ counter tops, spacious primary bedroom with 5 piece en-suite on the main floor. Top it off with a 2nd bedroom and 3 piece bath. NEW exterior door off living room leads to private covered patio with BBQ area. Downstairs enjoy a generous REC room, 3 piece bathroom with NEWISH sauna 3rd bedroom and additional storage. With a FULLY FENCED yard, raised veggie garden beds, irrigated, attached garage, separate motor cycle garage and parking for SIX cars! This property offers both comfort and style! Upgraded features include BRAND-NEW irrigation system (March 2025), NEW privacy cedar hedging (March 2025),complete PROFESSIONAL paint job through whole home, new WINDOWS, extra INSULATION , natural gas furnace, CENTRAL A/C, ON-DEMAND hot water, security system and all NEWer appliances. This home MUST BE SEEN to be fully appreciated. Contingent to sellers purchase going firm. (id:24231)
3416 8th Avenue
Castlegar, British Columbia
Gorgeous bungalow situated on a private lot in the popular Kinnaird neighbourhood of Castlegar's south end. Conveniently located close to parks, nature trails and bus stops, this home is only a 15 minute drive to Trail. Completely renovated mostly in 2019 featuring vaulted ceilings with wood beams, a wonderful open floor plan, custom kitchen with high-end appliances, quartz countertops, beautiful tile backsplash, two stunning bathroom renovations including an opulent primary suite. The full basement which was completed in 2022 has an office, bedroom, full bath, loads of storage space. Other features include high efficiency furnace, a/c, on demand hot water and much more. Stunning french doors open to the deck and private, fully fenched back yard where you can enjoy your morning coffee and entertaining. The deck is also wired for a hot tub. Fruit trees offers plenty of privacy around the firepit. There is also plenty of parking out front which can accomodate a trailer. Little features are evident throughout the home with rustic highlights combining with modern finishes, innovative storage spaces and attention to detail throughout. This charming home is move in ready. Call your realtor today for your own appointment to view this beautiful home. (id:24231)
6852 Madrid Way Unit# 326
Kelowna, British Columbia
Bright, beautiful, high-end LAKE VIEW La Casa cottage with DOUBLE GARAGE, DOUBLE DECKS plus Rear Patio, lots of parking, 3 big bedrooms plus pull out bed in loft area, extra laundry set in garage for quick cleaning in guest departures for your SHORT TERM RENTALS which are allowed & very popular at La Casa Resort. Top quality finishing with stone countertops throughout, vinyl plank flooring, 2 beautiful bathrooms. Main floor has Living Room, large kitchen, dining area, 2 large bedrooms, bathroom & HUGE DECK which is partially covered. Upstairs has another large bedroom, bathroom, plus loft area & another Large Deck with fantastic Lake views. Private Rear patio is a big bonus. La Casa has direct access to the Bear Creek ATV Trail System. NO SPECULATION TAX applicable at La Casa. Resort Amenities: Beaches, sundecks, Marina with 100 slips & boat launch, 2 Swimming Pools & 3 Hot tubs, 3 Aqua Parks, Mini golf course, Playground, 2 Tennis courts & Pickleball Courts, Volleyball, Fire Pits, Dog Beach, Upper View point Park and Beach area Fully Gated & Private Security, Owners Lounge, Owners Fitness/Gym Facility. Grocery/liquor store on site plus Restaurant. (id:24231)
4688 Fairmont Street
Windermere, British Columbia
Steps from Windermere public beach! Nestled just 270 meters from beautiful Windermere public beach, this classic, rustic 3-bedroom, 2-bathroom cabin—cherished by the same family for 3 generations—is now ready for a new family to create lasting memories. Located in a sought-after lakeside neighborhood, you’ll enjoy easy access to year-round recreation. This warm and welcoming home offers nearly 1,800 sq. ft. of living space with two levels. A warm wood interior, natural finishes, birch hardwood floors, exposed fir beams and vaulted ceilings on the second floor create a cozy, authentic cabin feel. The spacious main living area is centered around a stunning wood-burning stone fireplace, west-facing windows and access to the enormous deck. The open plan kitchen is bathed in natural light and features a large island and recently replaced stainless-steel appliances. The spacious primary boasts west-facing windows, and ample built in cupboards. Take in the mountain views on the west-facing deck. A double garage provides ample space for vehicles, gear, and lake toys. You'll also find a raised garden bed for your green thumb and an irrigation system for easy upkeep. A crawl space adds storage, including your wine. The cabin has been extremely well maintained and is in exceptional condition, reflecting the care and love poured into it over the years. Don’t miss this rare opportunity to own a legacy property that blends rustic charm, a warm wood interior, and modern comfort. (id:24231)
19 118 Aldersmith Pl
View Royal, British Columbia
Welcome to Aldersmith Woods. This 3-level, 3-bedroom, 3-bathroom townhome offers ocean glimpses and great flexibility for your needs. The main level features an open living/dining area with abundant light and a cozy gas fireplace plus a guest powder room. The spacious kitchen offers eat-in options or space for working from home and access to a perfect patio for BBQs. The expansive front patio provides more space to relax, entertain guests and soak in the sunlight. Upstairs, two nicely sized bedrooms with lovely southern ocean views, along with a full 4-piece bathroom. The large private primary bedroom with a 4-piece en suite and walk-in closet completes the upper floor. Downstairs, the extra finished space is perfect for hobbies, an office, or a den for the lingering child or unexpected guest. This property also includes a large double garage with plenty of room for your cars, toys, tools or hobbies. (id:24231)
2189a &2189b Amelia Ave
Sidney, British Columbia
This updated single-family home features two separate addresses under one title, offering flexibility for multi-generational living, co-ownership, or rental income. This rancher includes two self-contained side-by-side units, each with 2 bedrooms, 1 bathroom, and separate laundry—fully registered with the Town of Sidney. This home has been thoughtfully upgraded for maximum efficiency and low maintenance, featuring a new roof, 200-amp electrical system, energy-efficient vinyl windows, durable siding, and modern doors—offering long-term savings and peace of mind. Unit A is ideal as an owner-occupied residence or rental. (AirBnB option) Unit B (built in 2021) features an electric fireplace. Enjoy spacious, south-facing fenced yards. Currently tenant-occupied with reliable renters who wish to stay, this property offers immediate income potential. Located near schools, beaches, trails, shopping, dining, YYJ Airport, and BC Ferries. A rare opportunity, don't miss this one! (id:24231)
135 Partington Road
Kaleden, British Columbia
PROPERTY IS SOLD AS IS, WHERE IS. Walk-out rancher with good bones, and a great floor plan allowing for HUGE POTENTIAL. Approx. 5,000 square feet of living space complete with a LEGAL SUITE. The private road of Partington is owned by this property. 3 other neighbors use this road for access. 2 WELLS ON THIS PROPERTY. The well connected to the house is approximately 422 ' deep with water at 120'. The 2nd well is approximately 700 ' deep, but has not been tested. Triple car garage and sizable detached storage outbuilding for toys and tools. This property is subject to court approval and is sold AS IS, WHERE IS. All measurements are taken from various sources and should be verified by all buyers. Buyers are expected to do their own due diligence in all areas and Buyers should have their own realtor for questions and proceeding with any offers. All realtors, please read added private remarks and continue to read private remarks as they will be updated with any pertinent information. (id:24231)
Th1 370 Waterfront Cres
Victoria, British Columbia
In the prestigious Selkirk waterfront enclave, this sophisticated corner townhome offers a seamless blend of refined elegance, incredible upgrades, and low-maintenance luxury—all in one of Victoria’s most walkable and vibrant urban settings. From your gated, landscaped courtyard entrance to the private two-car EV-ready garage with secure underground access, every element speaks to a lifestyle of ease, comfort, and elevated living. Step inside to discover a sunlit interior designed for effortless entertaining. The open-concept living and dining space is anchored by a gas fireplace and sets the stage for the rest of the home. The chef’s kitchen is a masterpiece, featuring quartz countertops, a full pantry, reverse osmosis water filtration, and a curated suite of premium appliances that opens onto a private patio—perfect for evenings spent dining al fresco or entertaining family & friends. Upstairs, the primary suite delivers a boutique hotel experience with double closets by Incredible Closets and serene park/water views. The lavish en-suite and separate main bath both offer radiant heated floors, heated towel rails, and designer fixtures. Two additional bedrooms provide flexible space for guests or a home office, while the lower-level flex room creates even more opportunity for work, wellness, or relaxation with its own private patio. High-efficiency baseboard heating, LED lighting, newer laminate flooring, and indulgent updates in every corner of the home reflect thoughtful attention to detail and pride of ownership. This pet-friendly home (no size restrictions) is ideal for the executive buyer seeking lock-and-leave simplicity without compromising on space, quality, or location. With cafés, fine dining, and the Galloping Goose Trail just steps away—and the waterfront always within reach—this exceptional offering is a rare opportunity to live beautifully in one of the city’s most coveted communities. Your elevated urban lifestyle begins here. (id:24231)
405 1000 Mcclure St
Victoria, British Columbia
NEW OPEN HOUSE TIME! Friday, April 18th, 2-4 PM! Welcome home to Watson Manor. Perfectly poised on the edge of the sought-after neighbourhoods of Fairfield & Cook St Village, this top-floor corner unit offers 1 large bedroom, 1 bathroom and laminate floors through the main living area. This condo sits on the northwest corner of the building, so you can enjoy basking in the afternoon sun on the west-facing balcony. The building just installed a new elevator, is well-managed, and has beautifully landscaped grounds. The condo has one above-ground parking spot, separate storage, and shared laundry. The building allows rentals of all ages and up to 2 cats; the strata fees include heat and hot water. With easy access to Cook St Village, Downtown Victoria, the Ocean and Beacon Hill Park, you will love walking your new neighbourhood! If you're ready to enjoy the sunny outlook from this top-floor condo in one of Victoria's most desirable neighbourhoods, book your private showing today. (id:24231)
3376 Ryder Hesjedal Way
Colwood, British Columbia
OPEN HOUSE FRI/SAT 2-4 PM. YOU WILL BE IMPRESSED BY this 4Bed, 4Bath, 2583 sq/ft family CUSTOM HOME W/ $150,000 in executive upgrades in the highly sought after Royal Bay Community. The bright main floor boasts a modern GR w/9' ceiling & a custom kitchen w/quartz counters & entertaining island with extra storage. Enjoy the cozy living room with a Gas FP & generously sized dining room. The large VERY PRIVATE SW walk-out rear yard features maturing shrubs and trees and an u/g sprinkler system.You’ll appreciate your double car garage w/BONUS space for extra parking! In the Upper level you have Primary Suite Retreat w/a 5 pc ensuite & walk-in closet, 2 more Bedrooms, a full bath, Mtn & Ocean glimpses. The lower level offers a 4th Bed/bath & Rec room with 2nd laundry hook up and heat pump. The dead end cul de sac ensures a quieter lifestyle. This Premium Oceanside Community offer great school, beach access and every day service all within a short drive to Langford and Victoria. (id:24231)
3375 Ryder Hesjedal Way
Colwood, British Columbia
OPEN HOUSE FRI/SAT 2-4 !! You will LOVE this Custom 3400 sq.ft 6bed/4 bath home in beautiful Royal Bay. The sellers added over $150,000 in upgrades to the basic build. Cooks will appreciate the large custom kitchen with full height cabinets, huge island, top of the line appliances with a gas cook top and a pantry. Adjacent is the dining area and cozy living room with a gas fireplace. The balcony with glass railings is perfect for a morning coffee or a BBQ. The first bedroom and 4pce bath are on the main level and upstairs you'll find a large multi-functional space that could accomodate a children's play room, an office/library or a teenager's hangout. The Primary Suite is luxurious with an amazing 5pce ensuite. The lower level has the potential to be suited with its large family room, 2 bed/1 bath. The house has Central Air.The patio and back yard are very private. Royal Bay is a world class, safe new neighborhood with access to ocean beaches, walking trails and shops and close to Langford and Victoria. Central Air and at the end of a cul de sac. (id:24231)
12 255 Caspian Dr
Colwood, British Columbia
Welcome to this immaculate townhome at The Coral in Royal Bay—where West Coast lifestyle meets modern sophistication. This stylish 2BR/3BA home offers a bright, open-concept layout with 9-ft ceilings, upgraded lighting, and a private patio perfect for entertaining or relaxing. The chef-inspired kitchen anchors the main floor and features quartz countertops with stainless steel appliances, and flows into the spacious living and dining area with a cozy feature fireplace. Upstairs, two generous bedrooms each offer spa-like ensuites with upgraded quartz counters and premium finishes. The lower level includes a powder room and access to a large garage with additional driveway parking. Enjoy hot water on demand, a high-efficiency gas furnace, low strata fees, and the balance of the 2-5-10 warranty. Steps from scenic trails, beaches, parks, schools, and the vibrant Royal Bay Village, this turn-key home offers coastal charm and convenience in one of the Westshore’s most desirable communities. (id:24231)
2 4253 Dieppe Rd
Saanich, British Columbia
This unit reigns supreme when it comes to townhouses! Incredible value under $1M gets you a highly functional 2-storey layout that looks and feels like new with beautiful design, contemporary wide plank hardwood floors, modern cabinetry, large kitchen island and open concept living. Thanks to touches like high ceilings, fantastic closets, a luxurious primary suite and attached garage with EV Charger, you will not want for anything. The layout is well thought-out for young families with the primary bedroom feeling truly private thanks to its separation from the other rooms plus its own sunny balcony. Paragon Parc is a lovely, safe complex with walking paths to the community garden and a brand new playground just a few steps away. Bonus living space has been created on the back patio with outdoor decking installed and privacy fencing added. It's your own sunny oasis! All this plus very low Strata fees and it's pet-friendly! Quick access to Broadmead Vlg, Pat Bay Hwy, Uptown Mall & Beckwith Park. (id:24231)
3917 Cedar Hill Rd
Saanich, British Columbia
O/H Sat 2-4PM Set on a sunny large lot directly across from Cedar Hill Middle School, this 6-bedroom, 3-bath home offers space, flexibility, and a location that truly delivers. Walk to UVic, Tuscany Village, grocery stores, parks, and cafes—this is one of Saanich’s most walkable, family-friendly pockets. Inside, the layout suits a range of lifestyles. Upstairs features 3 bedrooms, a full bathroom, and a beautifully renovated kitchen with solid maple cabinetry, granite counters, and stainless steel appliances. Natural light pours into the living and dining areas, and the deck off the kitchen is a perfect sunny spot for morning coffee or evening BBQs. Downstairs, a bright 2-bedroom, 1-bath suite with its own laundry and private entrance offers excellent income potential or multi-generational living. A sixth bedroom—currently used as a home office—could easily be reconnected to the suite to create a spacious 3-bedroom layout. The fully fenced backyard is level, sun-drenched, and ready for whatever you imagine—kids, pets, gardens, or even a future garden suite (check with Saanich for zoning). This is a solid, well-maintained home with room to grow in a high-demand neighborhood. Families will love the yard and school access; investors will appreciate the flexible layout and development potential. (id:24231)
2396 Nault Road
Castlegar, British Columbia
Don’t scroll past this breathtaking 15.4-acre show stopper! Multi-home sunny property in the open Pass Creek Valley, just 15 mins from Castlegar. This rare property offers it’s own dirt bike track, stunning views, excellent sun exposure, income potential and privacy. Bring the horses, quads, bikes and kids, this property will fit it all. The main farmhouse style home is bright and spacious, offering 3 bedrooms, 2 bathrooms, a cozy wood stove and a brand-new mini-split system for efficient heating and cooling. Step out onto the expansive new deck and enjoy the panoramic views and sunsets. A second, fully renovated 850 sq ft home provides additional value with 2 bedrooms, 1 bathroom. Use this for guests, family, or as a rental. Additional amenities include a workshop with power, home gym, and several outbuildings for all the toys. With the perfect mix of open flat and treed areas, this property needs to be viewed to be appreciated. Book your viewing today! (id:24231)
8704 Purves Road Unit# 6
Summerland, British Columbia
Welcome to your new haven in Summerland, where comfort meets convenience in this charming townhouse designed for those 55 and better but with no age restriction. This delightful corner unit offers a fresh start with its recently installed carpet and laminate flooring, creating a warm and inviting atmosphere throughout. High-grade appliances, including a full-size washer and dryer, make daily life a breeze. Imagine unwinding in your very own hot tub, nestled in a large private outdoor tiled living area. It's the perfect spot to soak away the day's stresses or entertain friends on balmy evenings. Inside, you'll find on the main floor the primary suite and a bedroom/den. The basement features a guest bedroom and a family room providing ample space for both residents and guests. Parking worries? Not here! Enjoy the one covered parking spot, with additional driveway parking and street parking available as well as RV parking. The self-managed strata corporation ensures financial stability, giving you peace of mind in your new home. This community welcomes furry friends, with reasonable restrictions of two cats or one small dog. Ready for a quick move? This townhouse is move-in ready, with the possibility of quick possession. Whether you're downsizing or seeking a low-maintenance lifestyle, this property checks all the boxes. It's not just a house; it's a home where new memories are waiting to be made. Don't let this opportunity slip away – your Summerland sanctuary awaits! (id:24231)
N1104 737 Humboldt St
Victoria, British Columbia
Beautiful, sub-penthouse, 1 bed home in the prestigious Aria is in a prime downtown location. Just steps to Victoria's iconic Inner Harbour, the downtown shopping district, world-class restaurants, coffee shops, Beacon Hill Park and so much more - what a great place to call home. This open concept, bright and airy home has floor to ceiling windows and a nice view of the water over the city landscape. Living room offers a feature gas fireplace and the kitchen has granite counters, modern European-style cabinetry and island/eating bar. The Aria is considered one of the best addresses in the downtown core with Concierge, well equipped fitness centre and a large lounge & rec room for all residents to enjoy. This home comes with 1 parking stall in the secure underground parking area and additional separate storage. (id:24231)
1376 Brentwood Court
West Kelowna, British Columbia
This thoughtfully designed rancher combines comfort, style and accessibility, making it ideal for families, retirees, or anyone seeking one level living with mobility considerations. This home checks all the boxes for modern family living—flat yard, pool, and all on one level. This rare 3-bed, 2-bath gem sits on a spacious 0.3-acre flat lot, offering close to 1400 sq ft of easy, breezy comfort in one of West Kelowna’s most sought-after neighborhoods. From the double garage to the sparkling backyard pool, every inch is designed with growing families in mind. Kids can splash while parents relax, and the large fenced yard that leaves plenty of space for the kids or (dogs). Inside, the functional layout ensures everything you need is just a few steps away—no stairs, no stress. And with top-rated schools, parks, an ice rink, and Mt. Boucherie trails nearby, weekends practically plan themselves. (id:24231)
7141 Nakiska Drive
Vernon, British Columbia
Mortgage helper with strong track record! Legal short and long term gross rental income of $77,000 in 2024. This remarkable home built in 2022 is located in the beautiful and sought after foothills neighbourhood. It is conveniently located close to Silverstar Mountain Resort- yet still within minutes of all the surrounding amenities that the Okanagan offers. The expansive views of the mountains and valleys in the area are one of a kind. The large 503 sqft, 2 car garage provides lots of storage space along with extra parking space on the driveway as well. This home offers a 2 bedroom legal suite (with in-suite laundry), as well as a flex room or office behind the garage, both which have separate entrances. A unique feature of the home includes the elevator, making the upstairs level easily and quickly accessible. From the grade level front entrance, you enter up to the main living level where you will appreciate the open concept and bright living space. The home showcases 10' ceilings, luxury hardwood flooring and top of the line appliances. The wet bar is perfect for entertaining or utilizing as a coffee bar. The living room features a fireplace and you will be drawn to spend your evenings on the large covered patio. The primary bedroom offers a beautiful and large bathroom and walk-in closet. Laundry is also located on this level, along with an additional 2 bedrooms with ample space. New home warranty is still applicable on this home. (id:24231)
1757 Chase Falkland Road
Chase, British Columbia
Tucked away on 27 private, wooded acres, 1757 Chase-Falkland Road is a true rural retreat with endless potential. Although pavement takes you to the driveway , beyond that sits a classic log home sits nestled among the trees, offering 2 bathrooms and loads of rustic charm—ready for your updates to make it shine again. The property features a massive powered shop, perfect for serious projects, storage, or a home-based business, plus a partially finished guest house for visitors . Chase Creek winds peacefully through the land, adding natural beauty and a sense of calm. Secluded yet accessible this home is —just 10 minutes to Chase, 20 minutes to Falkland, and 45 minutes to Kamloops—this property offers the best of both worlds. Whether you’re dreaming of a hobby farm, a quiet homestead, or a weekend escape, this backcountry gem is ready for your ideas. (id:24231)
6457 Birchview Way
Sooke, British Columbia
OPEN SAT APR 19, 1:00-3:00! If you've been considering Sunriver but can't find ''the one,'' that's because *this* one has not been for sale yet! A beautiful and functional family home, this 2741 sq ft 2008-built Riverstone plan is the largest 2-level plan you can find in Sunriver. Highlights of this floor plan: separate dining room, a large den downstairs, a huge chef's kitchen with island, sunny breakfast nook overlooking the garden, and more. Upstairs find 4 large bedrooms including primary w/vaulted ceiling and luxurious ensuite with double vanities, separate shower and soaker tub. Outside, enjoy the fruits of the owners' labour over the past few years with an absolutely stunning garden with fruit trees, perennial plants, shrubs, and privacy from the hedge and fully fenced yard on an 8761 sq ft lot. A huge deck off the dining room offers outdoor entertaining space, and relax in the hot tub and gaze at the stars on the rear deck. Double garage and plenty of parking both on and off the street. You do not want to miss this one! (id:24231)
27 124 Cooper Rd
View Royal, British Columbia
This bright centrally located home is a wonderful condo alternative and affordable housing option. Walking distance to all amenities, including the Gorge and shopping at Admirals Walk. Easy care, private yard, with mature, well-producing apple tree (the apples are delicious!). This unit is larger than it looks, features a large sunroom, bright kitchen with skylight, dining area and extra space for a desk/office. Open living room with bay windows that let in all the morning light. Laminate floors throughout. Large storage area ideal for a pantry space. Even more storage in the detached double-sized shed. Outside you’ll also find a rear deck with privacy screens. There’s a carport and additional driveway parking in the front. Nice community with friendly neighbours, in a non-age restricted, pets-permitted park. There are some lenders who will consider financing this type of unit as well. Come by and have a look today! (id:24231)
2812 Aster Crt
Langford, British Columbia
Open House Friday April 18th 1-3pm & Sun April 20th 11-12:30pm. Welcome to Atlas Town Homes, where luxury meets comfort! This stunning 3-bedroom, 2.5-bathroom townhome is located in a family-friendly neighbourhood and features air conditioning, a spacious garage with ample storage, plus a delightful deck and private patio & backyard. The open-concept living space is perfect for modern living, complete with a contemporary gas fireplace and a kitchen equipped with top-of-the-line appliances and quartz countertops. Upstairs, you'll find the primary bedroom that serves as your private retreat, boasting a luxurious en-suite bathroom with tiled shower and upgraded fixtures, including a rainfall shower head for the ultimate spa experience. The second bathroom offers a convenient tub/shower combination. A second and third bedroom complete the top level. Westhills offers all the amenities you could desire, including a brand new elementary and middle school, with Belmont Secondary just a short distance away. And only a 2 minute walk away enjoy a brand new playground with your little ones! Call today for a private showing! (id:24231)
4668 Cordova Bay Rd
Saanich, British Columbia
OPEN HOUSE FRIDAY AND SATURDAY APRIL 18/19 FROM 1:00-3:00. Just WOW!!! Every now and then the perfect family home comes along - well here it is. There is truly something for each member of the family: triple garage, media room, cook's kitchen along with spice kitchen, office, 5 bedrooms, sport court, batting cage, 2 bedroom main floor suite, 2 bedroom auxillary suite to name just a few highlights. Situated on about a half acre, close to Mount Doug Park and just around the corner from the fertile Blenkinsop Valley - where the best strawberries I've ever tasted are found. This home has far too many features to list here, take a look at the photos, floorplans and virtual walkthrough and then call your favorite Realtor for a private viewing. (id:24231)
B 602 Kildew Rd
Colwood, British Columbia
Spacious and beautifully updated, 602B Kildew Rd offers 5 beds, 3 baths, and 2,445 sq.ft. of flexible living space, including a 1-bed suite with its own entrance—ideal for in-laws or rental income. Recent updates include a new hot water tank (2024), gas furnace (2020), updated flooring, full interior painting, and new trim throughout the main level. The lower suite has also been painted and updated in the last 2 years. Enjoy a functional layout with a sunken living room, cozy wood-burning fireplace, large kitchen, family room, and a bright sunroom that opens to a sunny patio. Exterior trim was just painted, and there’s a gas BBQ hookup ready to go. Bonus hobby room, single garage, and RV/boat parking. Set on a level 6,624 sq.ft. lot in a quiet, family-friendly neighbourhood near parks, schools, and all Westshore amenities. This home has been meticulously cared for and offers space for the whole family. A must-see in person! Contact Shane Cyr @ eXp Realty to book your private showing 250-893-9164 (id:24231)
2945 Millgrove St
Saanich, British Columbia
Open House Sat 1-2. Chris & Kerry are proud to present 2945 Millgrove Street. Tucked away on a quiet street in the heart of the Gorge, this character-filled home sits on a 5,700+ sq ft lot and offers a lovely blend of charm, comfort, and outdoor living. The Gorge neighbourhood is known for its walkability, proximity to parks and the scenic waterway, excellent schools, and strong sense of community—and this home puts you right in the middle of it all! Inside, you’ll find two bedrooms, one bathroom. Heat pump heating and cooling. An open-concept living and dining area filled with natural light. The bright dining nook, framed by windows and French doors, is the perfect space to enjoy your morning coffee. Just down the hall and off from the kitchen, there is direct access to the rear patio, perfect for summer dinners or quiet evenings under the string lights. The fully fenced backyard is surrounded by mature greenery, offering privacy and plenty of space to garden or unwind. The detached heated studio adds even more versatility, ideal as a home office, creative space, workshop or potential guest retreat. There is plenty of space for boat, or trailer parking. Just steps from the Gorge Waterway and minutes to Tillicum Centre, Uptown, Mayfair Mall, parks, schools, and transit—This home is a rare find in one of Saanich’s most consistently sought-after neighbourhoods. This one must be seen to be truly appreciated. (id:24231)
1832 Mound-Loon Lake Road
Clinton, British Columbia
Looking for space, privacy, and big views? This 20.5-acre off-grid paradise has it all. Just 15 minutes to Clinton and 1.5 hours to Costco in Kamloops, you get peace and quiet with town still close. Enjoy 180-degree views of the Bonaparte River valley oxbows, and nearby Chasm Provincial Park. You’re surrounded by farmland with no neighbors for 2 km—just peace and quiet . The single wide trailer with a large addition has tons of updates: WETT-inspected wood stove (2025), new propane furnace, gas washer and dryer, new fridge and stove, new laminate flooring, roof (2020), and a water softener with filter system. A 12-panel (4800W) solar setup powers the home, and a shallow spring well with water rights keeps clean water flowing. Two great build sites are ready for your dream home, both with big views of the valley and stream. Rolling hills give you room to graze, explore, and start your hobby farm. California Dall Sheep, Deer, Moose, Eagles, Hawks, and sandhill cranes show up often. Whether you hike, ride, hunt, or just want quiet mornings, this is a true outdoorsman’s spot. Reach out to the listing agent for more info or to book a showing. (id:24231)
806 2000 Hannington Rd
Langford, British Columbia
OH April 5, 12-13.30pm NO GST! This move-in-ready 8th-floor unit offers 900sq.ft. of modern living with a 280sq.ft. balcony overlooking the 18th hole of the Jack Nicklaus Mountain Course. It features wood flooring, heated tile in a spa-inspired bathroom, and a gourmet kitchen with quartz waterfall countertops, Italian cabinetry and Bosch appliances. Upgrades include enhanced light switches for modern convenience, additional storage shelves and decorative elements in the bedroom and hallway to enhance ambiance. A luxurious automated Kohler bidet and full or partial furniture package is available for purchase. (id:24231)
711 Demel Pl
Colwood, British Columbia
With sweeping sky views this stunning ''Turn-Key'' 3-bed, 3-bath home is perched on an upper plateau of Triangle Mountain, nestled in a peaceful, quiet, oasis-like neighbourhood, yet only a short drive to shops, schools, parks, and all other amenities. Set on a large lot, this gorgeous home is free from the limitations of a septic system thanks to being one of the few in the area on sewer. Great value here! Originally built in 1984, this home feels much newer thanks to updates, upgrades & renovations over the years, both inside and out and to the seller’s exquisite attention to detail throughout. This year alone, approximately $50,000 was invested into 2 of the bathrooms and other final details. Inside, you'll find a smart & spacious layout with formal living and dining room, bright updated gourmet kitchen with high end stainless appliances, eating area and family room with French doors leading to the back patio. The home boasts three beautiful bedrooms, including the primary with brand new ensuite, large walk-in closet & private deck. Bonus, there is a flexible den/office on the main level that doubles as a guest room with a built-in Murphy bed. Other features include: heated floors in the kitchen, eating area, front foyer, hall way & powder room; skylight; central vac; freshly painted throughout including 2 car garage with newer door. The exterior showcases newer hardy siding, gutters & downspouts, thermal windows, & outdoor pot lights that create a warm evening glow. The lot features a large side yard, a private backyard patio, great for BBQ’s or just sitting & enjoying your favourite bevvy, stunning landscaping, updated unground sprinkler system & two driveways (second one perfect for RV parking). This is a perfect home for entertaining, raising a family, or simply enjoying the elevated lifestyle. With the occasional view of Mount Baker from your yard or window you will be reminded of just how high above it all you are. (id:24231)
212 1419 Stadacona Ave
Victoria, British Columbia
Discover unbeatable value in this updated, worry-free building! With over 1,050 sqft of living space, this oversized 2-bedroom condo offers room to breathe—plus a large private patio and an additional balcony. Move-in ready with an updated kitchen and bathroom, a separate dining area, a spacious living room, and solid-core doors for extra quiet between bedrooms. This well-run building underwent a major overhaul just a few years ago—balconies, exteriors, windows, doors, and more—all completed and paid for. That’s peace of mind and tens of thousands saved compared to buildings still facing costly special assessments. You’ll love the central location: walk to Oak Bay Avenue, Cook Street Village, downtown, and all the amenities in between. Secure underground parking, separate storage, a pool, hot tub, gym, rec room, and sunny courtyard round out the perks. Whether you're looking for a great place to live or a smart addition to your investment portfolio, this one is worth a look. (id:24231)
1057 Frost Road Unit# 105
Kelowna, British Columbia
***Presentation Centre Hours - Saturday and Sunday 12-3pm**This 3-bedroom GAMAY rowhome at Ascent offers 1,564 sqft of well-designed space, with all the perks of a townhome and private ground-floor access—perfect for those looking for a little extra room. Inside, you'll find a bedroom and bathroom on the entry level, great for a tucked-away primary suite. Upstairs on the main floor, large windows brighten the open-concept living area. There’s a separate dining space and a stylish kitchen with quartz countertops, large-format subway tile backsplash, stainless steel appliances, soft-close cabinets, and a convenient half bathroom right off the kitchen. The top floor is complete with two more bedrooms, one with a spacious walk-in closet, along with a second full bathroom. You’ll also find an oversized laundry room, which doubles as great extra storage space. Need more? There’s a large private patio to enjoy outdoor living and two parking spots—one underground, and one by your front door. As a resident at Ascent, you'll have access to the community clubhouse, featuring a gym, games area, kitchen, patio, and more. Located in the desirable Upper Mission, you're steps from Mission Village at The Ponds, and just minutes from public transit, hiking and biking trails, wineries, and the beach. Built by Highstreet, this Carbon-Free Home is PTT-exempt, energy-efficient, and comes with double warranty. Photos are of a similar home. Bravo Now Selling. Brand New Presentation Centre & Showhomes Open Thursday-Sunday 12-3pm. CLOSED EASTER SUNDAY.105-1111 Frost Road (id:24231)
1057 Frost Road Unit# 317
Kelowna, British Columbia
***Presentation Centre Hours - Saturday and Sunday 12-3pm** Introducing Ascent, Upper Mission’s first condo community, where you can live right with everything you need within reach. This bright 3-Bedroom corner condo is spaious and bright.The living room and dining area flow through to the kitchen, which includes a quartz countertop and island, stainless steel appliances, a subway tile backsplash, and soft-close cabinets and drawers. Step outside to enjoy your spacious patio, perfect for relaxing or dining outdoors. The primary bedroom and ensuite are spacious. Two additional generously sized bedrooms, a full bathroom with a tub, and a large laundry room which can double as extra storage space complete the home. Living at Ascent means enjoying access to the community clubhouse, complete with a gym, games area, kitchen, patio, and more. Located in the Upper Mission, Ascent is just steps from Mission Village at The Ponds, with public transit, hiking and biking trails, wineries, and beaches all just minutes away. Built by Highstreet, this Carbon-Free Home comes with double warranty, meets the highest BC Energy Step Code standards, and features built-in leak detection for added peace of mind. Plus, it’s PTT-exempt for extra savings! Photos are of a similar home; some features may vary. Bravo Now Selling. Brand New Presentation Centre & Showhomes Open Thursday-Sunday 12-3pm. CLOSED EASTER SUNDAY.105-1111 Frost Rd (id:24231)



