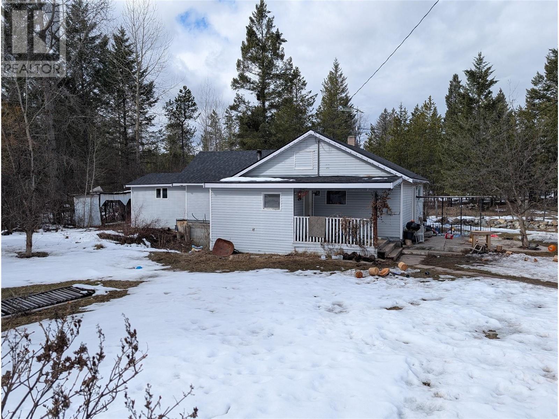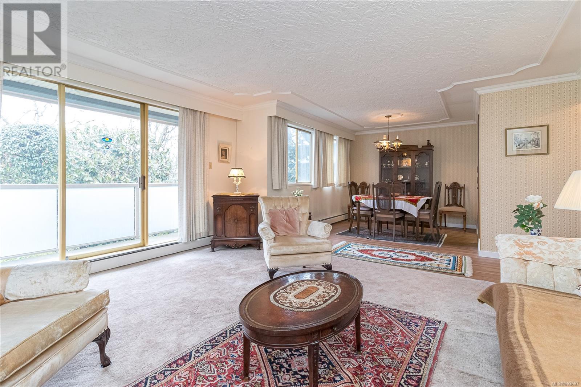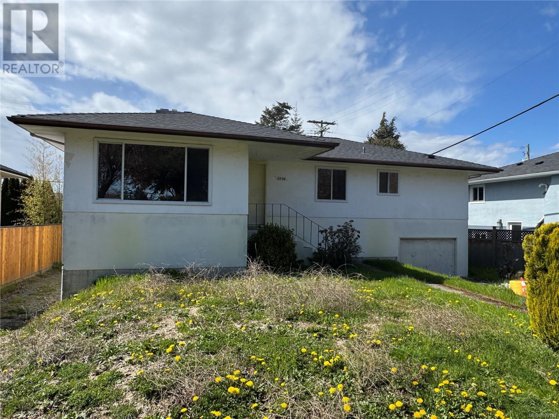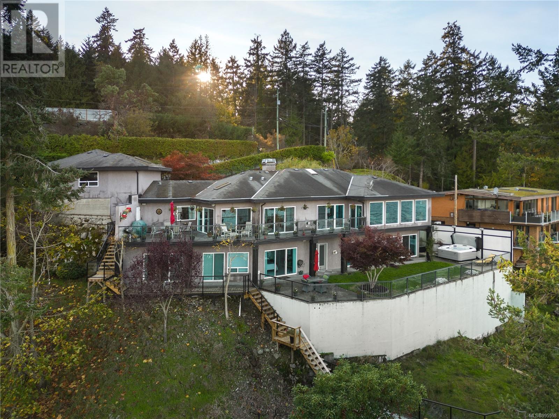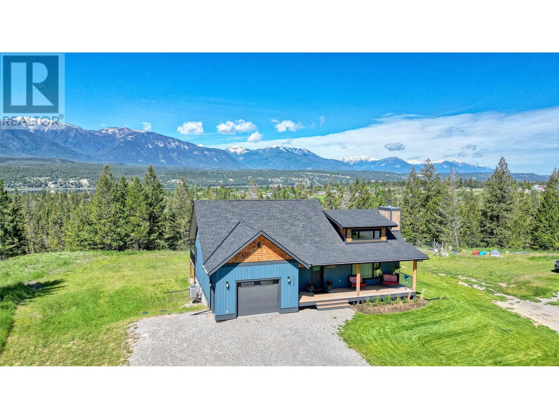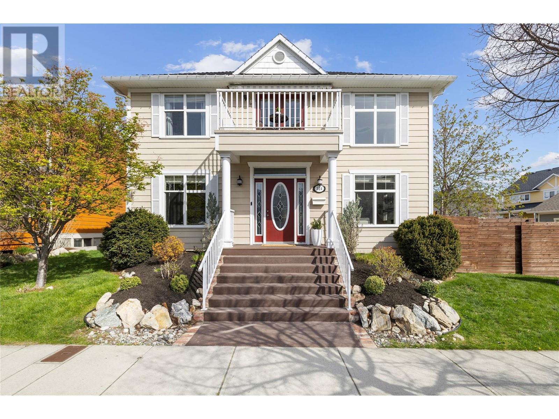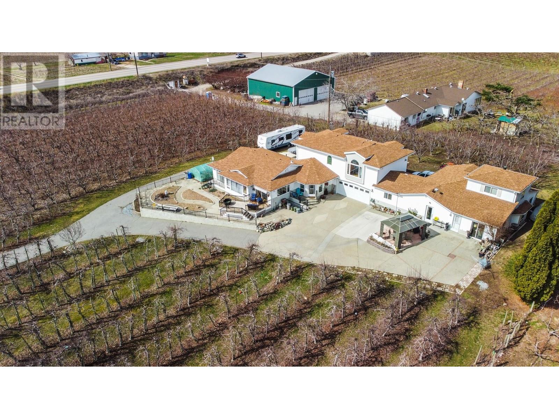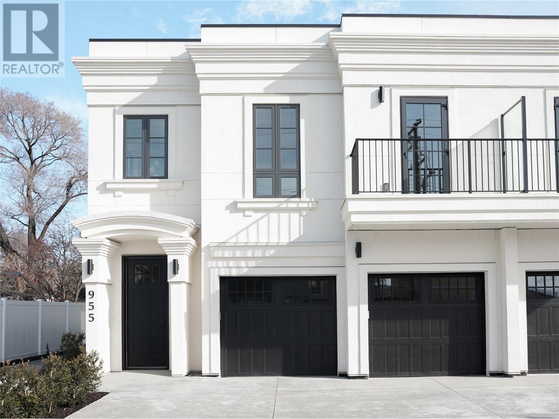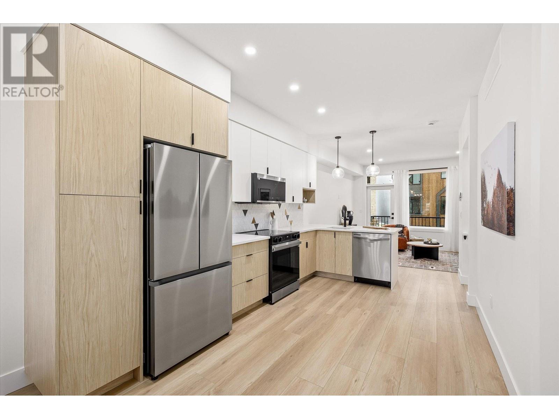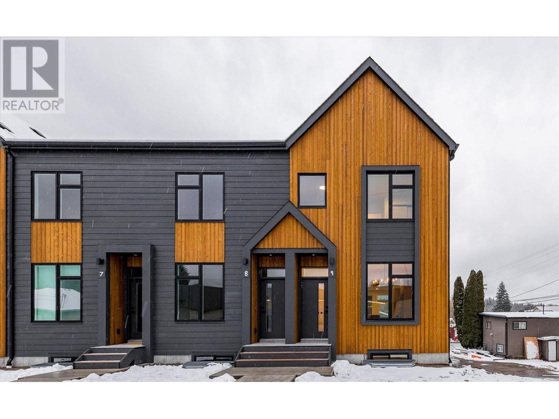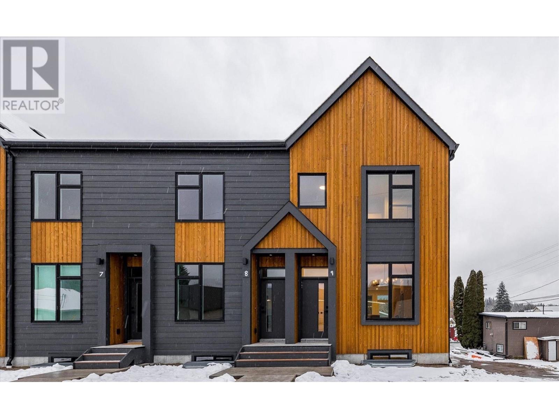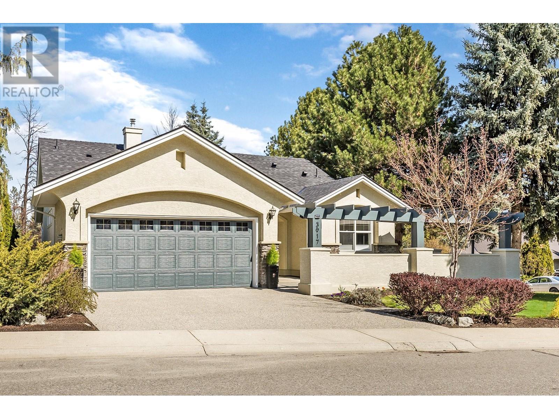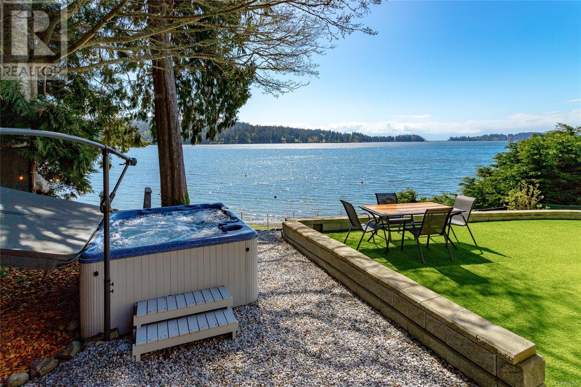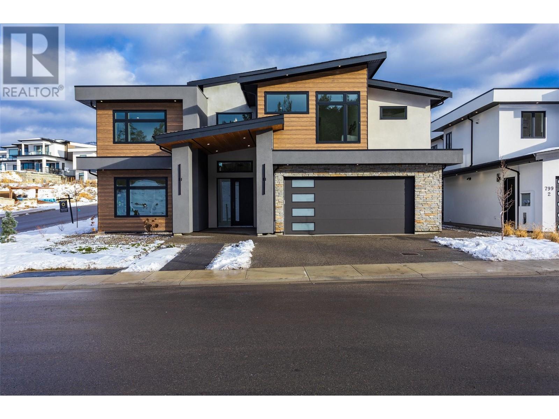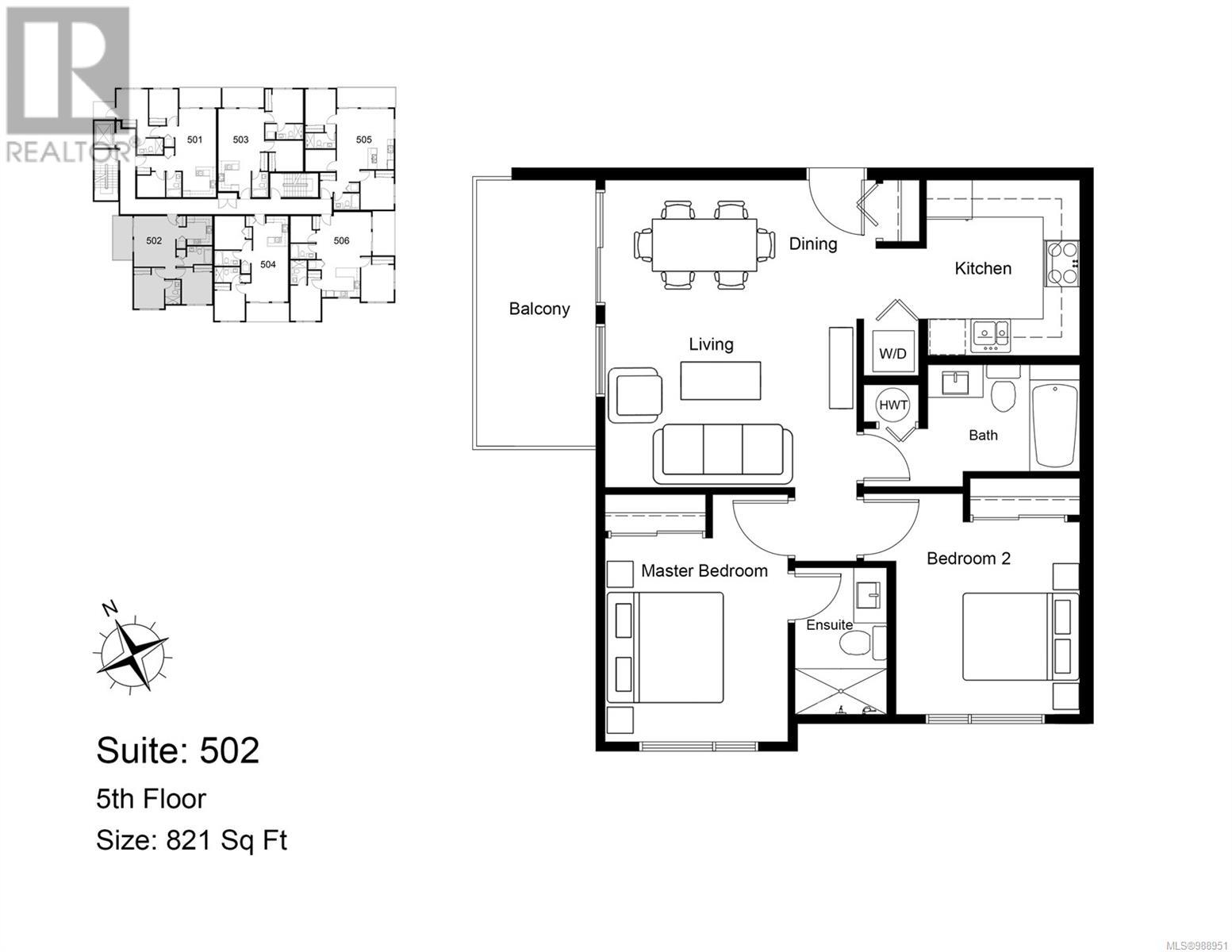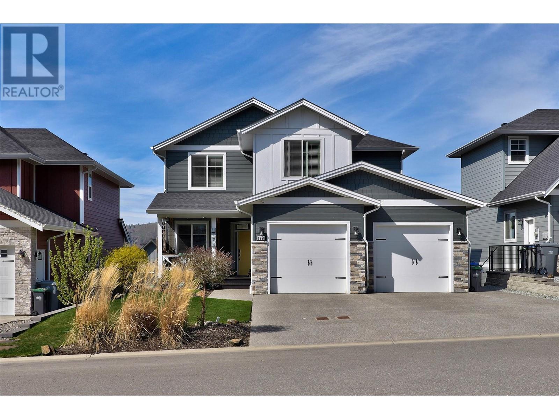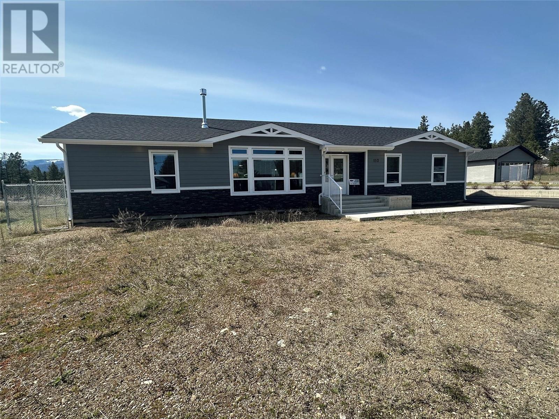103 Quincy St
View Royal, British Columbia
OPEN TODAY SAT 12-2! LISTED $110k+ UNDER ASSESSMENT! Finally an Excellent Opportunity to enter the HOUSE market in a wonderful area is this cute home offering so many opportunities to bring some of the character back and add your own personal touches. Conveniently close to all good things like the Galloping Goose trail system, Potage Inlet, Eagle Creek Village Mall with Quality Foods, Starbucks, Tim Hortons, Gym, Vet, medical, Dollar Tree & many other shops & restaurants + the Hospital across the street too. Enjoy the lush private yard with a separate garage for your Hobbies, storage or Man Cave possibilities or even your car! + a great BBQ area for those long Summer evenings. Bring your kids, pets, chickens and Bees:-) Move right in or Roll up your sleeves and build some skills & quick sweat equity here. Clean up this exquisite home and put in all your own touches and enjoy the lift:-) (id:24231)
8022 Aspen Road
Vernon, British Columbia
Stunning 5-acre property part-way up Silver Star offers breathtaking Mountain views and a fabulous location! The giant 3-bay shop is perfect for mechanics or automotive hobbies! The charming 4 bedroom & 2-Den, 4-bath home features a great layout with a master suite, another bedroom & den on the top floor. The Master features a private deck to enjoy the views, a walk-through closet, and a 3 piece ensuite. Adjacent, a loft with nice skylights. The bright, island kitchen on the main floor offers easy access to the expansive deck, perfect for relaxing or entertaining while enjoying the mountain views. The spacious living room is highlighted by an abundance of natural light and picturesque scenery and the third bedroom is on the main floor. Downstairs, a fully contained 1-bed, 1-den, 1 bath suite features a separate entrance and laundry. An ideal mortgage helper or space for extended family! There's also a storage room adjoining. Outside, there's an impressive 30 x 40, 3-bay shop with 10' doors, 12' ceilings 220V and gas heating, and there's also tons of RV parking and even RV hookups add extra convenience. There's even a 2-bay carport for extra vehicle/UTV Storage! The property extends beyond the treeline and you could even explore building a small second residence. It's near a school bus route, and just 10 mins from town, 15 mins to Silver Star Mtn. There's even a trail nearby to access Crown Land! Immediate Possession. Community Water System $195 Quarterly. Book your showing! (id:24231)
305 918 Jenkins Ave
Langford, British Columbia
Introducing The Boardwalk. A modern collection of 24 spacious residences now ready to occupy. Walk to EVERYTHING!! Incredible location on a quiet street surrounded by shopping including the brand-new Belmont Market, Westshore Town Centre, and Westhills. Suites feature something rare in today’s market...SPACE, averaging approx 1000 sq.ft. per 2-bed suite, with large sundecks, plus BONUS SOUND MITIGATION MEASURES for your quiet enjoyment. Inside you'll find thoughtful spacious designs including a beautiful kitchen with quartz countertops. birch plywood cabinets, under cabinet lighting & an upgraded stainless-steel appliance package. There’s a gorgeous FP, tiled entry & durable laminate wood flooring. The building features a welcoming tiled foyer, interior storage lockers &convenient fenced dog run play area, as well as secured parking with video surveillance security & ample secured bike storage. Some pets & rentals allowed. (id:24231)
400 Belmonte Way
Kamloops, British Columbia
Welcome to 400 Belmonte Way, this end-corner-unit rancher, with a full basement, features four bedrooms and three bathrooms located in the lovely neighbourhood of Belmonte Gardens. The level entry into the main living spaces hosts a spacious and open floor plan, complete with Excel-designed custom oak cabinets and stainless steel appliances in the kitchen. The outdoor area immediately off the dining room is a must for the entertainer at heart complete with a gas bbq hook-up, built-in fan to keep cool in the summer and has South / East facing views. The main floor is finished off with a large bedroom, laundry area behind double doors with storage shelving, the primary bedroom and ensuite with double vanity and walk-in shower with adjustable handheld Moen fixtures and seat. The lower level, which is plumbed for a wet bar and has a hot tub hook-up on the covered patio, encompasses the remaining two bedrooms on opposite ends of the sun-filled rec room, plus a storage room at the rear which could be converted into a media room or gym. The extra wide entrances to the home and rooms within allow for easy access with walkers and / or wheelchairs making this a senior’s retreat close to town for shopping and other various amenities. Parking on the property is available with the two car garage and driveway. All meas, are approx, buyer to confirm if important. Book your private viewing today! (id:24231)
3750 3/93 Highway
Galloway, British Columbia
Attention horse lovers and outdoor enthusiasts! Have you thought about making a lifestyle change? Perhaps living somewhere with more space, more privacy, and less rules? This cozy 3-bedroom, 1-bathroom home is located on a spacious 6.33-acre lot, conveniently situated between Cranbrook and Fernie for easy access to all amenities. The property offers great proximity to several lakes as well as hiking, biking, atving, and snowmobiling trails. The property has no zoning and is within the Agricultural Land Reserve (ALR) allowing for many different possibilities. It is fenced and equipped with corrals, animal and storage shelters, perfect for horses and other animals. The land is flat and usable, with mature trees and pleasant views. There are several outbuildings and a fenced garden area, perfect for all your hobby farm needs. The house is set back from the highway and has undergone several updates over the years. It features a practical layout, a primary bedroom with dual closets, a large 3-piece bathroom, a fireplace in the living room and refurbished wood floors. The basement is unfinished but includes a certified wood stove, laundry, and ample storage. Listed below assessment value and with a quick possession available, this property stands out as the choice for those looking to move this spring. For more information or to schedule a showing, please contact your favorite professional realtor today! (id:24231)
3086 Shetland Road
Kelowna, British Columbia
Well-maintained 5 bed, 3 bath two-storey home with legal suite, located in a newer neighbourhood just under 3km from UBCO, with direct #4 bus access. Perfect for families, students, or investors. Built in 2013, with updated flooring throughout in the past 2 years, this home offers a bright and functional layout: 3 bedrooms and 2 bathrooms upstairs, and a separate 2-bedroom, 1-bathroom legal suite on the ground level—all above grade. The upper level features an open-concept kitchen, cozy living room with fireplace, and a large front porch. The fully fenced backyard provides space and privacy for children or pets. Great rental income potential: live upstairs and rent the suite, or rent both levels for an estimated return close to 5%. Strong rental demand near UBCO ensures quality tenants. (id:24231)
302 1025 Inverness Rd
Saanich, British Columbia
Lovely 2 bedroom, 2 bathroom corner unit in a centrally located well managed building. Features include spacious living room, dining area, renovated kitchen, two nice sized bedrooms, two updated bathrooms and a large covered balcony/patio. The unit faces South East and overlooks a landscaped park-like setting. This professionally managed complex comes with a resident caretaker, parking, car wash, extra storage, workshop, lounge and games room. Excellent location, close to schools, shopping, coffee shops, steps to Rutledge Park, within walking distance to Mayfair Mall. Situated on excellent transit routes - Downtown Victoria is a five minute drive from here and it takes just 10 min to reach Camosun College and UVic. This unit has been in the same family since the complex was built and has been lovingly cared for. A great spot to call home (id:24231)
1584 Athlone Dr
Saanich, British Columbia
Perfectly situated in a quiet, park-like setting on a spacious .36-acre lot, this beautifully updated 5 bedroom 3 bathroom 1950s stunner is the perfect family home. The main level features 3 bedrooms and 2 bathrooms, including a grand primary bedroom with a walk-in closet, 3-piece ensuite and deck access. Enjoy a large chef’s kitchen with lots of storage space, stainless steel appliances and custom kitchen island, conveniently set beside the dining area. A generous formal living room with a wood-burning fireplace, and a massive bonus family room. The home is kept comfortable year-round with the heat pump and updated vinyl windows that capture beautiful vistas. Outside is the large east-facing deck, perfect for morning coffee, hosting barbecue’s and gardening. The roof was replaced in 2014, truly a turn key opportunity. In addition there is a 2-bedroom suite with a fully updated kitchen and bathroom-perfect for extended family or rental income. Located on a quiet street near Braefoot Park, Tuscany Village, Root Cellar, Fairways, Mt. Tolmie, Mount Doug, and walking distance to schools of all levels, this home offers the perfect blend of space, comfort, and walkability. (id:24231)
7581 Pioneer Avenue
Radium Hot Springs, British Columbia
***Open House Sunday April 20th 12:00-2:00*** RARE FREEHOLD NO STRATA townhome. Freshly painted, bright and spacious 3-bed and 3-bath townhouse in the heart of Radium, the friendliest town in the country. Heated garage with shelves and hooks for tires, bikes and ski equipment offer convenience and security. Ample guest parking on the driveway and on the side of the building provide for a worry-free visit. Mid-building location, smart design and thermal blinds on all windows guarantee low-cost, low-maintenance living. Average monthly utility bills $150 (winter) and $55 (summer). You will enjoy green Astroturf grass, natural tree shade and BBQ on a private backyard for year-round entertainment. 9-foot ceilings throughout, spacious primary bedroom with an ensuite and walk-in closet, same floor laundry, AC, and plenty of storage space around the house provide for a comfort and convenience. The house ideally situated close to the village amenities, golf course, ski hills, walking and biking trails, famous hot springs, and national parks. This home is offered as is with everything included inside and outside. Perfect start for a home, or recreational getaway. Just move-in, pour a glass of wine and relax. (id:24231)
7065 Brailsford Pl
Sooke, British Columbia
This brand new half duplex is located in a growing subdivision, offering 2,400 square feet of living space with stunning ocean views. The main living area features 3 spacious bedrooms and 3 bathrooms, providing plenty of room for family living and entertaining. The open-concept layout connects the living, dining, and kitchen areas, with large windows that flood the space with natural light. Enjoy your morning coffee either balcony while taking in the serene views of the Sooke Basin and the Salish Sea. Additionally, this property includes a 1 bedroom, 1 bathroom suite with its own entrance, ideal for extended family, guests, or as a rental opportunity. Situated in a peaceful and up-and-coming subdivision, this half duplex offers a blend of tranquility and growth potential. Don’t miss your chance to own this home with unparalleled ocean views. Contact your agent to schedule a viewing and experience this exceptional property for yourself! (id:24231)
2936 Queenston St
Saanich, British Columbia
Prime Development Opportunity – Attention investors and developers! This rare gem is situated in a high-demand area with unmatched convenience. Just minutes from top-rated schools, major transportation routes, a reputable hospital, and vibrant shopping districts. This property offers the perfect foundation for your next project. The house is being sold in as-is condition (and would need a massive renovation to be livable), presenting an exceptional opportunity for redevelopment or a complete custom build. Generous 60x100 lot size and zoned RS-6 (buyer to verify). Properties in this neighbourhood are in high demand due to its unbeatable accessibility and family-friendly amenities. Whether you're an experienced builder or a savvy investor, this is a rare chance to create something special in one of the city's most connected neighbourhoods. (id:24231)
7318 Mark Lane
Central Saanich, British Columbia
Welcome to 7318 Mark Lane. A serene oceanfront retreat in Willis Point. This remarkable property offers an idyllic oceanfront escape that dreams are made of. With its own private dock and breathtaking views from nearly every room, this coastal gem is a sanctuary of serenity. The home features extremely large rooms that provide a sense of scale that must be experienced to be fully appreciated. It's an ideal canvas for both luxurious living and entertaining. The home boasts vaulted ceilings that create a sense of space and airiness, adding to the overall grandeur of the property with awe-inspiring vistas of Brentwood Marina and Senanus. Expansive walls of windows ensure you never miss a moment of the natural beauty surrounding you. The kitchen is a chef's dream, featuring two islands and modern amenities. It's not just a place for cooking; it's a gathering spot where friends and family can enjoy the beauty of the surroundings. The primary suite is a true haven, complete with a walk-in closet, ensuite bath, and a walkout to your very own hot tub. Relax and unwind while enjoying the sights and sounds of the ocean. With a generous 1500 square feet of deck and patio space, outdoor living is a delight. Take in the captivating views, soak up the sun, or entertain guests in style. The warm, calm waters of Saanich Inlet provide one of Vancouver Island's most coveted waterfront settings, perfect for boating, kayaking, paddleboarding, and all your water adventures. Prawning and crabbing are just a short distance away from your private wharf. Deep moorage is available for boats of all sizes, making it easy to indulge in your marine passions. (id:24231)
144 Skywater Bay
Salt Spring, British Columbia
Nestled high on a scenic hilltop on coveted Salt Spring Island, this remarkable property offers a rare blend of modern luxury, natural beauty, & complete privacy. Inside, sweeping ocean views that stretch as far as the eye can see—an ever-changing canvas of sea, sky, & surrounding forest. Thoughtfully designed with contemporary elegance, the home boasts an open-concept layout highlighted by walls of glass that seamlessly blur the line between indoor/outdoor living. Interior is finished with premium materials, clean lines, & a calming palette that complements the stunning natural surroundings. 2 generously sized bedrooms & 2 beautifully appointed bathrooms. The outdoor living space is equally impressive, featuring a spacious wraparound patio ideal for dining, relaxing, or simply soaking in the views. Surrounded by nature trails and lush landscape, this is a peaceful retreat where modern design meets the magic of Salt Spring Island living. (id:24231)
1795 Taynton Road
Windermere, British Columbia
Windermere - Gold - A home for the discerning buyer who appreciates premium build quality of a nearly new home (2022) built by one of the Valley's most renowned builders, in a quiet no drive through road with spectacular mountain and lake views . This home features 2 x 8 wall construction (The new 2025 building code), triple pane windows, and heat pump giving you the ultimate in energy efficiency. The main level has a open concept, living, dining, kitchen great room, with the warmth of a wood burning fireplace, and vaulted ceiling to truly give a luxurious environment. The master bedroom - (with walk-in closet) / ensuite - (soaker tub), has heated floors and are also on the main level with beautiful mountain views. Family will enjoy their own space downstairs, with two more bedrooms, bathroom, and a large family room. Infrastructure is in place to potentially develop the lower level into a separate suite. The whole family will love the large west facing deck that's partially covered to make outdoor living possible even on rainy days. The deck has power and deck structural components in place to add a future hot tub. Other great features of this property is the strong potential to subdivide the parcel into two, as well as a 50 amp power service for your guests coming with their own RV. If you like the idea of owning a new home, but do not want to go through the building hassle and uncertainty of unknown building costs, you owe to yourself to check out this home. (id:24231)
239 Stepping Stones Crescent
Spallumcheen, British Columbia
Architectural Beauty, currently operating with farm status as a Christmas Tree Farm! Set atop a private and beautifully landscaped 2.3-acre ridge, this property sits between Okanagan Lake & Swan Lake, this 3,200 sq ft architect-designed home offers stunning views from every room. A unique multi-level layout provides level entry to each floor. The top level owners retreat primary suite is truly a mini getaway within your own home! Featuring a gas fireplace, window seat, enclosed porch & spa-like ensuite with soaker tub. Roof access provides a peaceful spot for soaking in the views and tranquility. The main level includes a second primary bedroom with patio access, fireplace, window seating, main bath with walk-in shower, an additional bedroom, den, office, lounge, laundry, mudroom, & two flex spaces.The lower level boasts open a bright concept living area with a floor to ceiling dble stone fireplace, modern kitchen with new appliances, dining room & stunning sunroom. A separate entry, unfinished 2 bed basement offers suite potential.Two carports, 3 storage rooms, loft area, crawl space, & dual driveways provide ample parking. A/C, heat pump, in floor heating & 3 fireplaces. Outside, enjoy a beach volleyball court, pond, fire pit, gardens, fruit trees & a 1.5-acre Christmas tree farm.Conveniently located only 8 mins to downtown Vernon & 35 mins to Kelowna Airport. Not in the ALR, ideal for flexibility & future use. This home is a must see to appreciate.Book your viewing today! (id:24231)
8643 Aldous Terr
North Saanich, British Columbia
Welcome to 8643 Aldous Terrace, a truly special offering in the coveted Bazan Bay neighborhood. Enjoy unparalleled central living on a quiet no-thru street, just minutes from the Airport, Ferries, Victoria City, Panorama Rec Centre, and the vibrant Town of Sidney. This well-maintained 4 bed, 4 bath, 3,265 sq. ft. comprised over 3 separate suites including a fully self-contained carriage house. The main suite boasts a spacious layout with hardwood floors, vaulted ceilings, and a stunning updated gourmet kitchen with a large island. A versatile lower level features a one-bedroom suite, and a separate one-bedroom carriage house adds significant value. Cozy evenings await by the high-efficiency gas fireplace. The expansive lot offers some views, RV parking, a double carport, mature landscaping with a tranquil water feature, a separate garage/workshop, raised bed gardens, a greenhouse, and multiple decks perfect for outdoor enjoyment. Lower level suite and carriage house are currently tenanted, offering immediate income potential. (id:24231)
324 Mccarren Avenue
Kelowna, British Columbia
Welcome to this stunning two storey single family home nestled in the sought after community of Kettle Valley. Situated on a spacious corner lot, this home features a fully fenced yard, mature landscaping, and a covered patio perfect for relaxing or entertaining year-round. In addition to the detached double garage, the property offers convenient gated access for RV parking—perfect for a small RV, trailer, or boat. Inside, you’re welcomed by a grand front living room with soaring ceilings, bright sun-filled windows, and a beautifully shiplap-framed gas fireplace that creates a warm and inviting focal point. The large kitchen boasts ample cabinetry and counter space with island, ideal for both everyday living and hosting guests. A formal dining room with an elegant tray ceiling adds a touch of sophistication to your family gatherings. The main floor also includes an office, powder room, and a generous laundry room with side-by-side machines and plenty of storage. Upstairs, the luxurious primary suite offers a private balcony, a two-sided fireplace, and a 5-piece ensuite with dual vanities, a soaker tub, and a spacious walk-in closet. Two additional bedrooms and a full bathroom complete the upper level. The fully finished basement provides even more living space with a large rec room, two additional bedrooms, a full bathroom, and an additional 423sq' of storage. Located walking distance to Chute Lake Elementary, scenic trails & multiple playgrounds, this home truly has it all. (id:24231)
384 19 Road
Oliver, British Columbia
ONE OF A KIND - MUST SEE!! 2.95 ACRES - 2 HOMES - 3 CAR GARAGE-WORKSHOP-2 ACRES CHERRIES AND APPLES with automated watering system thru out the property (leased until Oct/25) MAIN RESIDENCE: Lots of Character and Quality Construction! 5 bedrs. 4 bath, lovely hugh master bedr, laundry main floor, fireplace, basement has outside entrance to office area, bedroom, bathroom- with attached 3 plus car garage. SECOND RESIDENCE: 3 bedrs, 2 bath, separate high efficiency furnace/AC installed in2022. Cutest!! for added income or family members. SHOP: READY FOR THE MECHANIC ! OR MOTORHOME/RV/BOAT/ 30X40 - R-15 insulated, 12000 lb. vehicle lift, 100 amp serv. 12x14 overhead doors and it is heated!!! (id:24231)
2522 Kilgary Pl
Saanich, British Columbia
Nestled in the serene and family-friendly cul-de-sac of Cadboro Bay, 7-bedroom, 2.5-bathroom residence spans over 2400 sqft of beautifully updated living space, situated on a generous 7000+ sqft lot. Renovated in 2015 with permits, this home boasts a thoughtful layout perfect for large families or multi-generational living. The main level features 3 spacious bedrooms and a 4-piece bathroom, a bright and open living area, and a unique Tatami room ideal for relaxation and meditation. The lower level offers 3 additional bedrooms, a 3-piece bathroom, and a cozy family room, with an unfinished wet bar under the deck providing ample customization potential. Additionally, the flexibility of an extra 1-bedroom and 2-piece bathroom setup allows for seamless integration into either level, catering to a variety of family needs. Enjoy modern comforts with engineered flooring over a 3/4'' plywood subfloor and soundproofing underlayment, ensuring a quiet and comfortable living environment. Separate laundry facilities on both levels add convenience for busy households, while the vinyl sundeck is perfect for outdoor entertaining. The home is equipped with updated perimeter drains, offering efficient water management. Families will love the proximity to Frank Hobbs Elementary, making school runs a breeze. The vibrant Cadboro Bay Village, with its charming local shops, cafes, and restaurants, is just minutes away. Enjoy the beautiful Gyro Park, featuring a sandy beach, playground, and scenic picnic spots, ideal for family outings. The University of Victoria is also nearby, making this location perfect for families with students or university staff. This home offers the perfect blend of comfort, convenience, and updates in one of Victoria’s most desirable neighborhoods. Don’t miss out on this rare opportunity—schedule your private viewing today and experience the unmatched charm of 2522 Kilgary Pl! For more information or to arrange a showing, contact us now. (id:24231)
146 Marcel Street
Kamloops, British Columbia
Located in the vibrant North Shore you will find this 3 Bed 2 bath just over 1500 sqft single family home with a 1 bed In-law suite (Great Mortgage Helper) This home has recently been updated with new flooring and fresh paint. Boasting a large flat lot with potential to build a nice shop in the back yard with alley access. Two good size storage sheds along with ample parking. 2 year old roof, and 2 year old A/C. Lawns just newly seeded. With many of the homes in and around the area being renovated or revitalized and being so close to McArthur Island makes this home perfect to capitalize on the Future Value of the neighborhood. Quick possession possible. Move in ready. (id:24231)
955 Manhattan Drive
Kelowna, British Columbia
QUICK POSSESSION available for your unique opportunity to reside semi-lakeshore in a quiet oasis in Downtown Kelowna. Steps to the waterfront boardwalk, beaches, parks and restaurants, your daily lifestyle will entail what many aspire to experience visiting here. Ambitious redevelopment plans in the area will transition to a growing and thriving waterfront community. Be the first to own this timeless and well appointed home in a brand new boutique development. An abundance of off street private parking, guest parking and an attached double garage are features rare to locate in downtown living. Upon entering, soaring ceilings provide a grand entrance. Luxuriously appointed cabinetry with brushed gold hardware and faucets, elegant silestone counters and backsplash, premium appliances and durable engineered oak hardwood flooring throughout create a refined canvas for your personal style. French doors lead out to your covered patio area, with room for your hot tub. Your primary suite includes a 5 pc ensuite, walk-in closet and a balcony to enjoy the evening sunset over the lake. 2 generous sized bedrooms, 4 piece bath and a large bonus room complete the second storey. With accessibility considered, an elevator is an option to upgrade, or use the dedicated space as a scullery, adding to the storage space in the garage. Note the attention to soundproofing, energy modeling, EV charge infrastructure, accessibility with no threshold patio and curbless shower. + GST *NEW PHOTOS SOON! (id:24231)
15 10145 Fifth St
Sidney, British Columbia
OPEN HOUSE SUN APR 20, 2PM-4PM...READY FOR MOVE IN! GST INCLUDED IN PURCHASE PRICE of Phases 1 & 2 FOR A LIMITED TIME!! 10 OF 16 HOMES ARE EXEMPT FROM PROPERTY TRANSFER TAX!! INTRODUCING THE BAYSIDE TOWNS ON FIFTH! A curated collection of 2.5 storey townhomes celebrating a new standard of living in one of Sidney's most desirable neighbourhoods. 16 towns in total offering a modern farmhouse aesthetic and varied layouts appealing to young families through to active retirees. This home offers 3 bedrooms, 4 bathrooms, 9' ceilings on main and upper level and oversized single car garage. Light wide-plank hardwood throughout main level and large picture windows will keep the home light & bright. Custom white kitchen cabinets with quartz counters, generous island and stainless steel appliances. Laundry room with sliding barn door on upper level. Heat pump for environmentally friendly heating and cooling. In-floor heat in all tiled bathrooms, both upper level bedrooms with ensuite. Interlocking brick, fully fenced patio with irrigation. Close to Roberts Bay, beaches, trails and easy walk to Beacon Ave, this is a 12/10 location! BOOK YOUR SITE TOUR! MORE TOWNHOMES with DIFFERENT LAYOUTS AND PRICE POINTS AVAILABLE, ASK LISTING AGENT FOR DETAILS!! (id:24231)
1079 Valewood Trail
Saanich, British Columbia
OPEN HOUSE Apr.19 12-2. CUSTOM LUXURY RANCHER STYLE HOME with breathtaking views, an abundance of natural light, on a no-thru quiet lane! Thoughtfully updated with high-end finishings & meticulously maintained this move-in-ready residence boasts over 2,300 Sq.Ft of main level living space with a flowing layout and blend of comfort, elegance, & functionality. Just off the kitchen, step outside to your private oasis, surrounded by mature landscaping, blooming shrubs, and tranquil beauty. The spacious primary bedroom includes a walk-in closet & an updated 4-piece ensuite with a deep soaker tub & separate glass shower. The lower level adds a versatile bonus room perfect for a home office, gym, or teen retreat. Additional highlights include heated bathroom floors, solid core doors, solid oak floors, granite countertops, large walk-in heated storage area, ducted heat pump, natural gas hot water and furnace. Multi zone irrigation system. A truly rare opportunity in a sought-after location! (id:24231)
1402 2000 Hannington Rd
Langford, British Columbia
Absolutely stunning views from this 14th floor, corner condo in the stylish and modern, One Bear Mountain. This 2 bed, 2 bath plan boast over 1300 square feet with a formal entryway and a distinct separation between the living/kitchen/dining and the functional bed/bath and utility areas. Engineered hardwood, floor to ceiling windows, high end Bosch appliances, quartz counters, italian cabinets and gas fireplace are all interior features of the home. A 500 square foot, covered balcony wraps around the entire plan, framing breathtaking panoramas of the valley below all the way out to Mt Baker. Incredible resort style amenities offer an unmatched resident experience. Concierge services, Grenoble Sky Lounge and Business Center, Gym, Yoga Studio, Outdoor Pool and Sundeck plus several indoor and outdoor spaces. Pet friendly building, 2 parking stalls, EV charger, separate storage and in unit. Live, work and entertain in luxury in the exclusive, Bear Mountain community! (id:24231)
1227 Alderman Rd
Victoria, British Columbia
This beautifully renovated 5 bed, 3 bath home in the vibrant heart of Vic West offers modern luxury and exceptional charm. Set on a sunny corner lot with mature landscaping and striking curb appeal, this 2,300 sqft home is currently configured as two stylish suites: a 2 bed/1 bath upper with coved ceilings, and a spacious 3 bed/2 bath lower with 8-ft ceilings—perfect for multi-generational living or rental income. Easily converted back to a single-family layout. Recent upgrades include premium Centra windows, Hardiplank siding, new roof, ducted heat pump with A/C, gas hot water, and two elegant Valor gas fireplaces. Designer kitchens feature quartz counters, butcher block accents, high-end appliances, and engineered hardwood. Outside, enjoy two patios, fruit trees, raised garden beds, gravel walkways, SMART irrigation, a custom shed, and off-street parking. Steps to parks, Selkirk Waterway, shops, transit, and minutes to downtown. (id:24231)
191 25 Street Ne
Salmon Arm, British Columbia
WHERE ARCHITECTURE MEETS ENTERTAINMENT! Welcome to your private sanctuary in the heart of an amazing area of Salmon Arm - Sherwood Forest. This stunning 3-bed, 3-bath architecturally-designed home is more than a residence - it’s an immersive experience on a serene 0.54-acres. Every inch of this 3,400+ sqft masterpiece is infused w/ thoughtful design & rich atmosphere. Vaulted ceilings w/ exposed beams soar above, while expansive skylights & floor-to-ceiling windows invite streams of golden sunlight to dance through the home. The sunken living room glows w/ the warmth of hardwood floors & towering stone fireplace (gas) - perfect for cozy evenings sipping wine! Enjoy cooking in the uniquely crafted kitchen w/ quartz counters & high-end appliances: Steam oven (Miele), double wall oven, gas cooktop, island & peninsula w/ waterfall edge, coffee bar, hidden bar (in closet), bamboo cabinetry. Indulge in spa-like serenity w/ the main bath’s attached sauna, dinner parties in the enclosed (glass) patio - a peaceful retreat surrounded by nature! The primary suite is a haven of calm, w/ a charming brick feature wall, access to deck, WIC, & luxurious ensuite w/ double sinks. Downstairs, discover two more bedrooms, full bathroom, spacious den & expansive rec/media room! Enjoy pool parties or a relaxing float in the enclosed heated pool, or entertain under the stars & ambient lights in the incredible courtyard! With a sauna, hot tub, lake views & mountain vistas, enjoy your stunning oasis! (id:24231)
10807 Madrona Dr
North Saanich, British Columbia
Tucked into the heart of Deep Cove, this exceptional property blends coastal charm with refined living. On over half an acre of sunny, south-facing land, it’s a peaceful retreat just steps from beach access and forested trails—perfectly balancing nature and lifestyle. The 1,504 sq ft rancher is beautifully finished with two elegant bathrooms—one with a free-standing soaker tub, the other with a built-in shower—heated slate floors, hardwood in the main areas, and a cosy propane fireplace. A dedicated office/den offers versatility, while the custom kitchen is a chef’s dream with quartz counters, custom cabinetry, a two-drawer dishwasher and under-mount lighting. French doors open to a private patio, framed with retractable screens for effortless indoor-outdoor flow. These are rooms you are going to love walking into! Other thoughtful touches include custom window coverings, a utility room with built-in cabinetry, and an attached garage with epoxy flooring, bump-out storage, and organised recycling. A beautifully renovated second building offers endless potential—guest suite, studio, or multigenerational living. It features a large bedroom with coffered ceiling and dual closets, an open living area with a pellet stove and storage, a kitchen with French doors, and a modern 3-piece bath. The oversized garage includes 10’ ceilings, utility sink, keyless entry, and epoxy flooring. The yard is immaculately landscaped with raised veggie beds, metal and cedar fencing, arbours, an automated sprinkler system, and charming front and rear patios. Ample parking, a Sani-dump for your RV, and elegant curb lighting complete this rare offering. Every detail of this property speaks of comfort, craftsmanship, and West Coast serenity. Welcome to your coastal sanctuary in Deep Cove! (id:24231)
4440 Spellman Pl
Metchosin, British Columbia
A Retreat nestled on 10 lush, forested acres in the serene and sought-after Metchosin area. This one-of-a-kind, rock-faced, all-concrete earth-sheltered home offers an exceptional blend of sustainable design and country charm. Tucked into the landscape with a striking living roof, this one level home was expertly designed by a professional engineer for maximum energy efficiency, durability, and harmony with nature. Inside, the home is beautifully finished with some heated tile floors, granite countertops, and a custom cherry kitchen featuring high-end built-in appliances. The open-concept layout includes three spacious bedrooms and two modern bathrooms, all crafted with attention to comfort and functionality. Large windows invite the outdoors in, offering peaceful views of the surrounding forest. Step outside and immerse yourself in the joys of rural living. An above-ground pool with a new yellow cedar deck with a gazebo invites you to cool off on warm summer days, while an outdoor shower and hot tub provide the perfect way to unwind beneath the stars. The fully fenced garden is a gardener’s paradise, boasting a variety of mature fruit trees, vibrant perennial flowers, old-growth rhododendrons, and a productive greenhouse ready for year-round use—all connected to an efficient irrigation system. A compact, wired workshop and two generous carports add practicality, while the expansive acreage allows plenty of space for future outbuildings, hobbies, or livestock. A quiet walking trail winds through the woods, leading you to a hidden pinnacle lookout where you can take in breathtaking views and true solitude. Despite its secluded feel, this peaceful sanctuary is just minutes from shopping, schools, and essential services, offering the best of both worlds—rural tranquility with urban convenience. Whether you're seeking a private escape, a homesteader’s dream, or you're a nature lover, this gem invites you to slow down, breathe deeply, and live in harmony with the land. (id:24231)
416 Humbert Street Unit# 23
Revelstoke, British Columbia
Quick Possession Available - Legal Suite now approved - Adventure begins at Hemlock Revelstoke; a curated collection of 39 residences in the Southside neighbourhood—steps away from Southside Market, Kovach Park, and the Revelstoke Greenbelt. Flexible floor plans are designed with active families in mind and offer 3 or 4 bedrooms, private garages, and ample storage. Inspired by Revelstoke’s rich history and natural wonder, these two and three-storey townhomes are infused with Norwegian design—highlighted by steep gabled roofs and natural materials. Recessed front doors are elegantly framed and are paired with thoughtfully placed windows to offer a modern interpretation of mountain architecture. With maintenance-free exteriors, ample outdoor space, and private decks; Hemlock Revelstoke is purposefully designed to allow you to focus on the important things in life. Show Suite Open Saturday and Sunday 1:00pm to 4:00pm. Price Plus GST (id:24231)
416 Humbert Street Unit# 5
Revelstoke, British Columbia
SHOW SUITE NOW OPEN! Legal Suite - Adventure begins at Hemlock Revelstoke; a curated collection of 39 residences in the Southside neighbourhood—steps away from Southside Market, Kovach Park, and the Revelstoke Greenbelt. Flexible floor plans are designed with active families in mind and offer 3 or 4 bedrooms, private garages, and ample storage. Inspired by Revelstoke’s rich history and natural wonder, these two and three-storey townhomes are infused with Norwegian design—highlighted by steep gabled roofs and natural materials. Recessed front doors are elegantly framed and are paired with thoughtfully placed windows to offer a modern interpretation of mountain architecture. With maintenance-free exteriors, ample outdoor space, and private decks; Hemlock Revelstoke is purposefully designed to allow you to focus on the important things in life. Call your realtor today to get access to the VIP list. Price Plus GST (id:24231)
416 Humbert Street Unit# 9
Revelstoke, British Columbia
Immediate possession available. largest Floor plan in the Hemlock Development has a massive garage for a townhouse. Legal Suites in the development- Adventure begins at Hemlock Revelstoke; a curated collection of 39 residences in the Southside neighbourhood—steps away from Southside Market, Kovach Park, and the Revelstoke Greenbelt. Flexible floor plans are designed with active families in mind and offer 3 or 4 bedrooms, private garages, and ample storage. Inspired by Revelstoke’s rich history and natural wonder, these two and three-storey townhomes are infused with Norwegian design—highlighted by steep gabled roofs and natural materials. Recessed front doors are elegantly framed and are paired with thoughtfully placed windows to offer a modern interpretation of mountain architecture. With maintenance-free exteriors, ample outdoor space, and private decks; Hemlock Revelstoke is purposefully designed to allow you to focus on the important things in life. Price Plus GST SHOW SUITE NOW OPEN Saturday and Sunday from 1:00 pm to 4:00 pm. (id:24231)
375 Kestrel St
Colwood, British Columbia
Welcome to this bright and modern 4-bedroom, 4-bath home on a rare, almost 7,200 sq ft corner lot in the heart of Royal Bay. Built by GableCraft, this home stands out with its spacious layout, contemporary finishes, and a true emphasis on outdoor living. The open-concept main floor flows into a stylish kitchen with stainless steel appliances, gas stove, and plenty of space to entertain. Upstairs, the primary suite offers scenic views, a spa-inspired ensuite with heated floors, and walk-in closet,and upper-level laundry adds everyday convenience. The beautifully landscaped, south-facing backyard is perfect for hosting, gardening, play, or simply relaxing in the sun. Downstairs 1-bedroom suite with separate entrance adds flexibility for guests or rental income. Detached double garage and a long driveway offer parking for up to 5 vehicles. Just a short stroll to The Commons retail village, schools, Meadow Park, beaches, and even more exciting new amenities still to come. (id:24231)
1797 Lakestone Drive
Lake Country, British Columbia
Nestled in the exclusive Lakestone community, this breathtaking semi-waterfront estate offers an unparalleled living experience with unobstructed views of the sparkling Okanagan Lake from nearly every room. This 4,300 sq. ft. masterpiece boasts a seamless blend of timeless design and modern luxury, featuring walls of glass that frame the stunning lake views. Inside, you'll find top-of-the-line finishes, gourmet high-end appliances, and a chef’s dream butler’s pantry. Relax and entertain in style with your own infinity pool complete with a retractable cover, set against the backdrop of the lake. The expansive layout includes a beautiful master suite, a spacious den on the main level, and a lower level with a second master bedroom, two additional bedrooms, and three luxurious bathrooms, including one that leads directly to the pool area. Lakestone offers an incredible lifestyle with its state-of-the-art amenity center just down the street. Enjoy a fully equipped gym, outdoor kitchen, swimming pool, hot tubs, and a scenic entertainment area. You’ll also have direct access to Waterside Park, perfect for outdoor adventures and lakefront enjoyment. This is your chance to own one of the finest properties in Lakestone. Experience the luxury, tranquility, and breathtaking views this home has to offer. Price + GST. Pool to be completed by mid May, 2025. (id:24231)
1115 Gregory Road Lot# 2
West Kelowna, British Columbia
Lakeview Gem on the Boucherie Wine Trail Welcome to this beautifully maintained lakeview home nestled in one of West Kelowna’s most desirable neighborhoods. With panoramic views of Okanagan Lake, this spacious residence offers the perfect blend of elegance, functionality, and income potential. Step into the upper-level living space where vaulted ceilings and large windows flood the home with natural light. The open-concept layout includes a bright living room, formal dining area and kitchen with a lake views, granite counters including an island + kitchen nook - perfect for morning coffee. The primary suite is a private retreat with a large ensuite and direct access to a balcony overlooking the lake. Downstairs, you’ll find a fully self-contained 2-bedroom suite with its own kitchen, laundry, and living space—ideal for multi-generational living or rental income. Enjoy evenings in the hot tub as you soak in the views, or unwind on the private balcony with a glass of wine. With ample parking, a welcoming front entrance, and proximity to Hatch Winery, Quails’ Gate, and the Boucherie Wine Trail, this home is perfectly positioned for lifestyle and convenience. Whether you're hosting guests or simply enjoying the peaceful surroundings, this property offers something special for everyone. (id:24231)
800 Southill Street Unit# 9
Kamloops, British Columbia
More photos coming Saturday. No showings before Friday at 4:00. Tastefully updated townhouse in Southill Gardens. On the main floor you'll find a spacious living room, dining room, 2 piece bathroom, and a completely renovated kitchen with quartz counters, soft close cabinets and stainless steel appliances. Soak up the sun in your fully fenced south facing backyard off the living room. Upstairs you'll find the master and 2 other bedrooms (one currently being used as a walk in closet) along with a lovely 4 piece bathroom. The basement offers a 4th bedroom with walk in closet, rec room, laundry room and a completely renovated 3 piece bathroom. Updates include kitchen, bathrooms, flooring, light fixtures, windows, furnace, a/c, pergola and shed. Close to the Kamloops Golf and Country Club, schools, shopping and transportation. Strata fee $291.03. Pets allowed with restrictions, rentals allowed with restrictions. This unit is priced to sell and won't last long. Contact listing agent for more info (id:24231)
3917 Gallaghers Circle
Kelowna, British Columbia
Elegant Walkout Rancher in the Gallaghers Canyon Golf Community. From the moment you step inside, you’ll be captivated by the grand interior, featuring gleaming hardwood floors, soaring ceilings and large picture windows. The updated kitchen boasts stylish two-tone cabinetry, stainless steel appliances, a functional layout and a striking 3-sided gas fireplace. The living room is a sophisticated retreat, perfect for unwinding after a round of golf or hosting friends and family. The primary suite is complete with a spa-inspired ensuite, a massive walk-in tiled shower, and a generous walk-in closet. Also on the main level is a bright second bedroom and a convenient laundry room. Downstairs, the fully finished walkout lower level offers suite potential with a separate entrance, two additional bedrooms, a den/media room, a spacious family room, and a summer kitchen—ideal for guests or extended family. The outdoor living space is nothing short of spectacular. At the front, a large courtyard sets the tone for relaxed mornings & evening gatherings, while a tranquil water feature with a stream and pond adds to the peaceful ambiance. The backyard offers a lush greenspace, covered patio, and ample room to enjoy Okanagan’s beautiful seasons. Additional upgrades include a new exposed aggregate driveway, new asphalt roof, and a recently replaced hot water tank. Enjoy top-tier amenities including an indoor pool, whirlpool, fitness center, sports court, games room, club rooms, and library. (id:24231)
6359 Belvista Pl
Sooke, British Columbia
Experience exceptional oceanfront living in this fully renovated three bedroom, two bathroom rancher on Vancouver Island’s stunning West Coast. Nestled on Sooke Harbour with 37 ft of shoreline, this private retreat features an updated kitchen and bathrooms, new appliances, windows, doors, plumbing, and fresh nature-inspired landscaping. A level and private tree-lined driveway leads to a detached double garage and a versatile workshop/storage space. The open-concept layout flows from the bright kitchen to the dining area and sun-drenched deck, while the expansive living room - with electric fireplace and floor-to-ceiling windows that frame breathtaking ocean and mountain views. Walkout waterfront to a beautiful west coast beach with full southern exposure, a great place to raise your family! Ideally located on Sooke’s Victoria-facing side for easy city access. Please see both the YouTube & 3D Matterport tour. (id:24231)
797 Loseth Drive Lot# 16
Kelowna, British Columbia
A Beautiful Modern yet Elegant House in the prestigious Blue-Sky Neighbourhood is the perfect place to call home! The corner lot allows room for adequate parking and plenty of natural light. Some of the high-end finishes include, custom painted & stained woodwork, cozy gas fireplace, Chef-inspired spice kitchen, quartz countertops, venetian plaster walls, his & her master walk-in closet, an intimate luxurious en-suite, built-in speaker, rough-in for cameras & security screens, and a hide-a-hose vacuum. A warm and inviting ‘Gourmet’ kitchen includes a window over the sink, built-in fridge/freezer, built-in hood fan, waterfall on both sides of the island, custom tile work, huge entertaining island, and lots of countertop space and many more features will make your time more enjoyable in the kitchen!! Upper level includes a great room, dining room, kitchen, spice kitchen, 2 bedrooms, 1 full bath, a laundry room, primary bedroom, ensuite and his & her walk-in closets. Lower level includes foyer, an office, a rec room with a bar, another bedroom, 1 full bath, mud room, and a self-contained 2 Bdrm suite with a separate entrance. (id:24231)
4496 Rattenbury Court
Kelowna, British Columbia
Welcome to 4496 Rattenbury Court, a custom-built home on a private lot in a coveted Lower Mission cul-de-sac. This prime location offers the best of Kelowna living—within walking distance to the beach, top-rated schools, Mission Tennis Court, and the new Dehart Park, while avoiding Upper Mission’s morning traffic. Designed with family living in mind, this home boasts an open-concept layout that seamlessly connects the office, living, dining, and kitchen areas. Step outside to your fully fenced backyard—an entertainer’s dream featuring a saltwater pool, hot tub, and patio space perfect for relaxing or hosting guests.The fully finished basement is a true retreat, offering a haven for guests or a dedicated area for kids to relax, play, or entertain friends. Complete with a bedroom, bathroom, and a spacious rec room with a wet bar, it’s designed for both comfort and fun. An additional soundproofed room—wired for a media setup—provides the perfect spot for a playroom, music studio, or home theater. With 4 bedrooms and 4 bathrooms, this home offers space and functionality for the entire family. Additional features include EV 240-volt charging, RV parking, and proximity to beaches, shopping, golf courses, parks, breweries, and vineyards. Experience the charm and convenience of Lower Mission living—schedule your private viewing today! (id:24231)
502 815 Orono Ave
Langford, British Columbia
This S/W corner suite features 821 sq.ft of open living space w/ 2 separated beds & 2 full baths. 9’ ceilings w/ large windows for an abundance of natural light & huge private & covered balcony w/ MTN VIEWS. Kitchen includes Euro 2 tone cabinets w/ soft touch drawers & hinges covered w/quartz countertops throughout. Quality Samsung appliances included. Fridge with ice, Convectional Oven, Microwave Rangehood, Dishwasher & front load Washer & Dryer! Secure bike storage & pet friendly building – No Weight Restrictions! 1 Secure Parking stall w/ gate entry, fob. Eco friendly solar paneling on roof–keep your strata costs low! Incld’s blinds/screens. Rentals allowed! Just a few minutes walk to shopping centers, recreation facilities, walking trails & entertainment! (id:24231)
3901 Happy Valley Rd
Metchosin, British Columbia
Escape to nature’s paradise with this stunning private property in the heart of Metchosin! Combining breathtaking scenery, modern comforts, and unique outdoor features, this home offers the perfect balance of tranquility and convenience. Enjoy a stunning mountain view from the front yard, especially on misty weather. Located steps from the Galloping Goose Regional Trail, perfect for hiking, biking, and horseback riding. The property has a public road off the main road, adding extra privacy, with no neighbours to share. There is a bus stop next to the property and Westshore Town Centre is just 10 minutes away. The wooden cabin is perfect for kids’ playtime, or as a studio for leisure or business. Bilston Creek runs through the property, offering a spot for crossing and water play. The owner has painted the whole property, built new fences, garden, and a blue-tooth connected Sauna. Ideal for families, creatives, and nature lovers to enjoy peaceful living with convenience. (id:24231)
509 Curlew Drive
Kelowna, British Columbia
This exceptional Upper Mission 4-bedroom, 3-bathroom home effortlessly blends comfort and sophistication, making it perfect for both family life and entertaining. Inside, soaring 11-foot vaulted ceilings and brand-new carpets enhance the open-concept design, seamlessly connecting the gourmet kitchen, dining, and living areas. The chef’s kitchen boasts maple slow-close cabinets, new stainless-steel appliances, a double Corian sink, a tumbled marble backsplash, and a spacious pantry. Expansive glass windows bathe the home in natural light, highlighting the stunning surroundings. Step outside to a beautifully landscaped, south-facing backyard featuring tiered rock walls, an underground sprinkler system, and ample space for a future pool. Enjoy your extended, covered patio, ideal for outdoor entertaining. The master suite offers a spa-like retreat with a jetted tub, double sinks, and a step-in shower. A second main-floor bedroom with its own full bath provides versatility as a guest suite or home office. Downstairs, a spacious recreation room—pre-plumbed for a wet bar—presents endless possibilities, along with two additional bedrooms and a full bath with a jetted tub. There’s also potential for a future in-law suite, expanding your living space. An oversized double garage provides ample storage. Located near top rated schools, scenic hiking trails, renowned wineries, and the brand-new Mission Village Mall, this meticulously maintained home is designed to exceed expectations. (id:24231)
1559 Emerald Drive
Kamloops, British Columbia
This executive two-storey home in Juniper West showcases a sleek, modern design with high-end finishes throughout with a 1 bedroom basement suite as a mortgage helper. Thoughtfully upgraded, the open-concept layout includes striking feature walls and offers 4 bedrooms on the upper level, along with a fully finished basement that includes a separate 1-bedroom in-law suite. A total of 3.5 bathrooms provide ample space for the whole family. Step outside to enjoy a welcoming cedar front patio and a generous 8x21 deck off the dining area—perfect for catching morning shade or soaking up the afternoon sun. The bright Excel kitchen is beautifully appointed with under-cabinet lighting, wood cabinetry, quartz countertops, a central island with bar seating, and a premium appliance package. The living room features custom-built entertainment storage, while wide plank hardwood flooring, 9-foot ceilings, and vaulted accents in the spacious upstairs bedrooms add to the home’s refined feel. Juniper West offers quick access to scenic hiking and biking trails—including the renowned Kamloops Bike Ranch—as well as parks with playgrounds, tennis courts, a seasonal basketball/ice rink, and dog parks, offering something for every outdoor enthusiast. (id:24231)
331 Killarney Way
Vernon, British Columbia
Your secluded retreat awaits in the Killiney Beach Park community- a quick 5 minute walk to Okanagan Lake and the Killiney Beach boat launch! Perfect abode for a family, retirees, or vacation[ers]- featuring a warm & inviting 2 bed, 1 bath rancher. Fully fenced & meticulously landscaped, this 0.55-acre lot has something for everyone in your family! Spend hours outside in the beautiful yard, enjoy the peek-a-boo view of Okanagan Lake, grow vegetables in your own greenhouse, enjoy apricots, apples& plums from your fruit trees.Then, kick back on your wrap around covered deck overlooking your private yard after a long day of outdoor games with your favourite people.Inviting you inside the main house- the bright living room with oversized windows bathe the room with light, a handsome stone gas fireplace, renovated kitchen & bathroom & updated flooring complete the space.The dining room & kitchen both have direct access to the covered deck for seamless alfresco entertaining & dining. 2 spacious bedrooms, a renovated main bath, large mudroom & laundry area complete the main level.The basement is unfinished & awaits your ideas, perhaps a rental suite, an AirBnB or in-law suite; all mortgage helpers.This amazing location is in the heart of British Columbia’s beautiful Okanagan Valley, it's near the beach, boasts private park-like setting with fruit trees, garden & greenhouse all make this the perfect family lake house!Come experience this property for yourself, you will fall in love! (id:24231)
110 China Creek Road W Road
Princeton, British Columbia
First Great Deal of the Year 3-bedroom, 2-bathroom home in prestigious Deerview Estates, offering the perfect blend of privacy, comfort, and convenience. This almost-new, single-level home sits on over half an acre with vaulted ceilings, an open-concept design, and a fully fenced backyard featuring a thriving garden. The spacious kitchen and living room provide a bright and airy atmosphere, while the covered patio is perfect for year-round entertaining. The generous primary suite includes a walk-in closet and a spa-like ensuite with a soaker tub. All bedrooms offer walk-in closets, and a large office space makes it ideal for remote work or a small business. The oversized shop/garage offers easy access and secure storage, complemented by a newly paved driveway. Two 9x12 - 6” reinforced concrete slabs are ready for a greenhouse and garden shed, with a high-volume water hydrant for easy irrigation. The gas-heated garage includes a center floor drain and 100-amp service, while the home runs on 200-amp service with 20-amp kitchen outlets. This private hillside property is just minutes from town, providing quick access to Princeton’s hospital, the mine, schools, and essential amenities. Take in the full beauty of this home with stunning aerial drone footage showcasing the landscape and unique features. A turn-key opportunity for families, empty nesters, or retirees looking for comfort, modern upgrades, and a fantastic location. Schedule your private showing today! (id:24231)
5797 Irene Street
Hedley, British Columbia
Charming Character Home in Historic Hedley! Nestled between Princeton & Keremeos, this 3-bed, 1-bath home offers a spacious fenced yard, a one-car garage with a wood stove, and plenty of charm. Inside, you'll find high ceilings, character windows upstairs, and a stair elevator for added convenience. The home is well-maintained, featuring a high-efficiency furnace (2016), a hot water tank (2016), and a 10-year-old roof with plenty of life left. Central air heating keeps the home comfortable year-round. Hedley is a picturesque community where you can walk the streets with ease, enjoy pristine, chlorine-free water, and embrace an outdoor lifestyle. Hiking trails, the Similkameen River, and Apex Mountain Ski Resort (1-hour away) make this a perfect spot for nature lovers. The town is ideally located with work and dining options just 20 minutes away in Princeton or Keremeos. A school bus stop is just a short walk away, with a 35-minute ride to school. This home is a fantastic opportunity for families, retirees, or investors looking for affordability, peace, and a welcoming community. Don’t miss out—schedule a viewing today! (id:24231)
3631 Sawgrass Drive
Osoyoos, British Columbia
PANORAMIC OSOYOOS LAKE VIEWS! LUXURIOUS CUSTOM HOME WITH ENDLESS POTENTIAL! Discover unparalleled views in this 3,400+ sqft masterpiece overlooking Osoyoos Lake and the surrounding mountains. This 6-bedroom, 4-bathroom home is perfect for families, multi-generational living, or future suite potential. The main floor boasts a primary suite with a his & hers walk-in closet leading to a spa-like ensuite. A dedicated home office/den offers versatility, while the open-concept living area showcases hardwood & tile floors, recessed ceilings, and crown moulding—all designed to frame the breathtaking lake views. Downstairs, the walk-out lower level features 4 spacious bedrooms, a kitchenette, and private patio access, making it ideal for guests, extended family, or easy suite conversion. Step onto the expansive east-facing patio and soak in morning sunrises over the lake. The home stays cool in summer thanks to minimal south-facing windows. A durable tiled roof, central vacuum system, and attached 2-car garage with a 240V plug add to the convenience. Located near hiking trails, the golf course, wineries, top schools, shopping, and Osoyoos’ best beaches, this home offers the ultimate Okanagan lifestyle. Don’t miss this rare opportunity—where every day feels like a retreat! All measurements are approximate; buyers should verify if important. (id:24231)
852 First Avenue
Hedley, British Columbia
?? Build Your Dream on Hedley’s Hillside Welcome to 852 First Ave—an elevated, south-facing .325-acre lot with sweeping views of the historic town of Hedley and surrounding mountains. This charming 1-bed home has been tastefully updated in a rustic country style and sits ready for your vision. Surrounded by crown land, the property connects to trails leading to Apex Mountain and the old gold mine—ideal for adventurers. A seasonal creek runs along the south edge, and the Similkameen River is just minutes away. Equipped with 200 amp service, town water/septic, and Telus fiber at the lot line, it’s primed for future development or a peaceful retreat. Level lot with partial gravel access and paved road nearby. Don’t miss this unique opportunity to create a full-time home, Airbnb, or weekend getaway in a vibrant, tight-knit community. Located in the heart of the Similkameen Valley, this Hedley BC property offers unmatched access to outdoor adventure and small-town living. Explore hiking, biking, skiing, fishing, and gold rush history right from your doorstep. Just 30 mins to Princeton, 1 hr to Penticton, and 1 hrs to Osoyoos. A perfect opportunity for buyers seeking land for sale in BC, homes with views, or a potential Airbnb investment near Apex Mountain. (id:24231)




