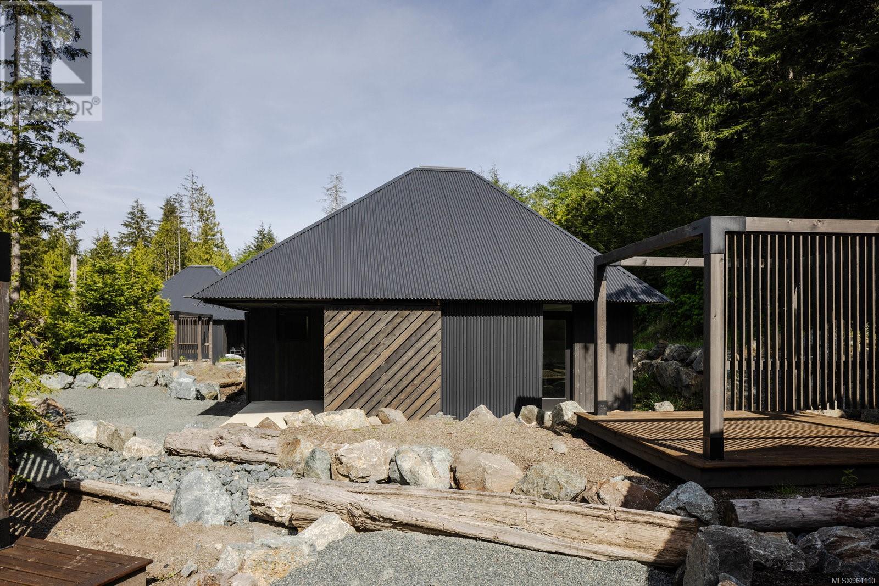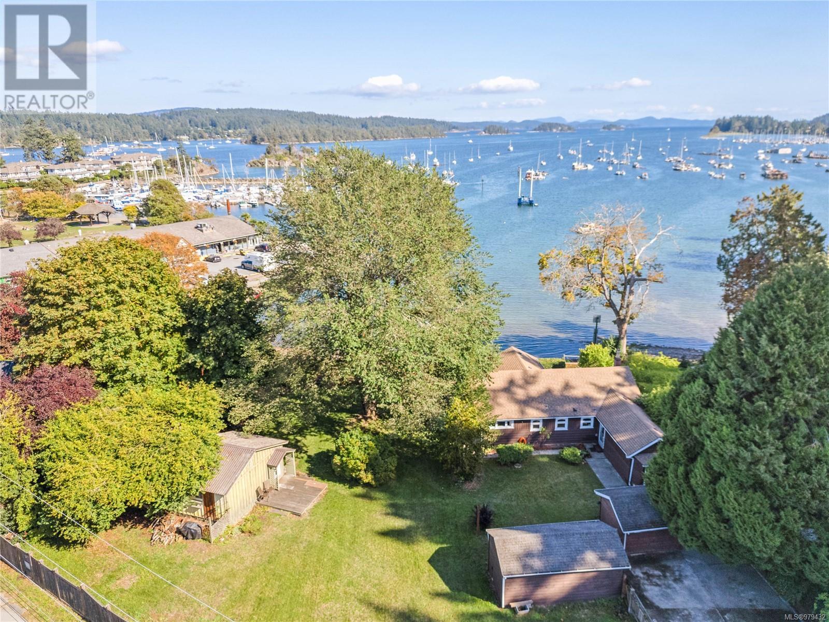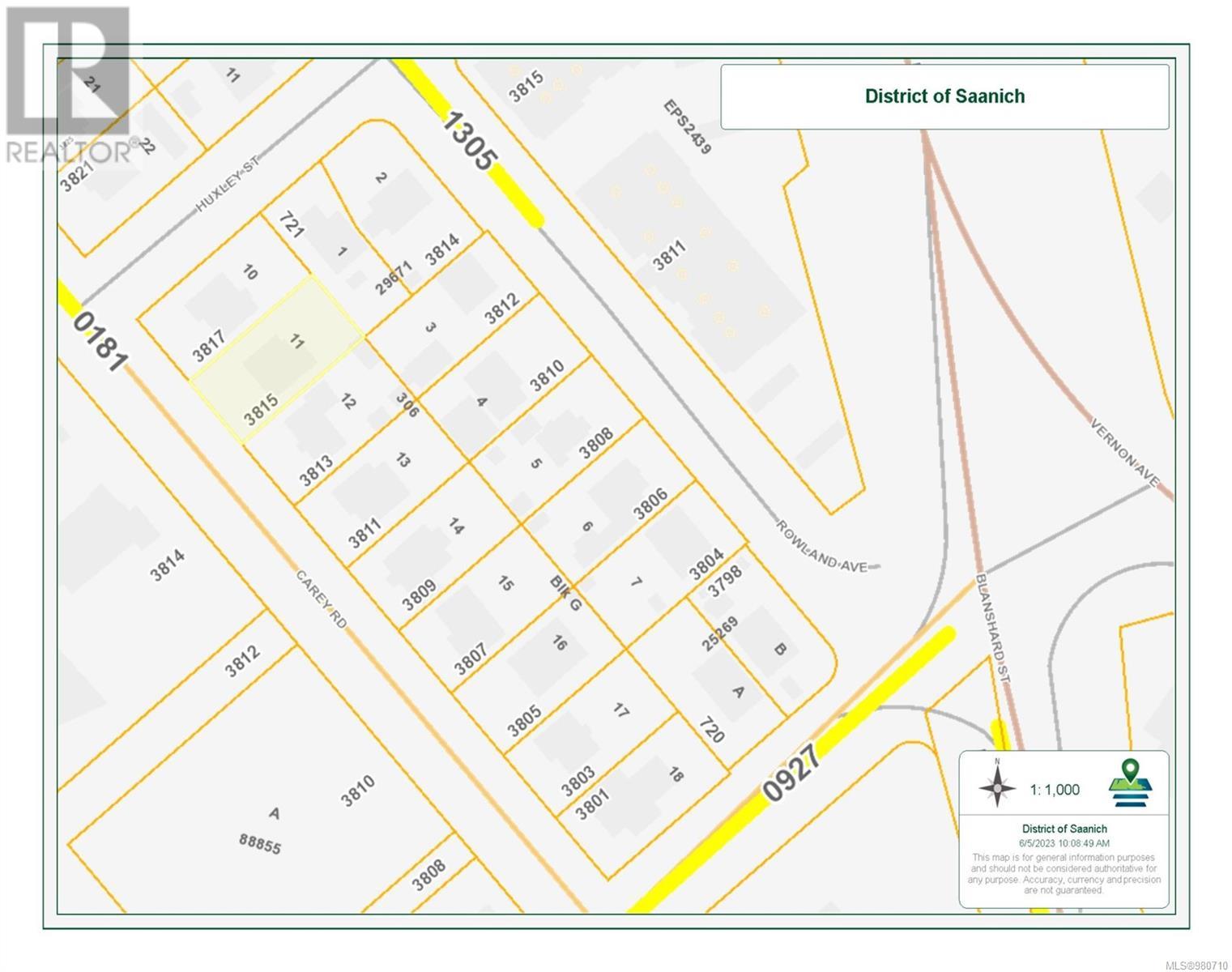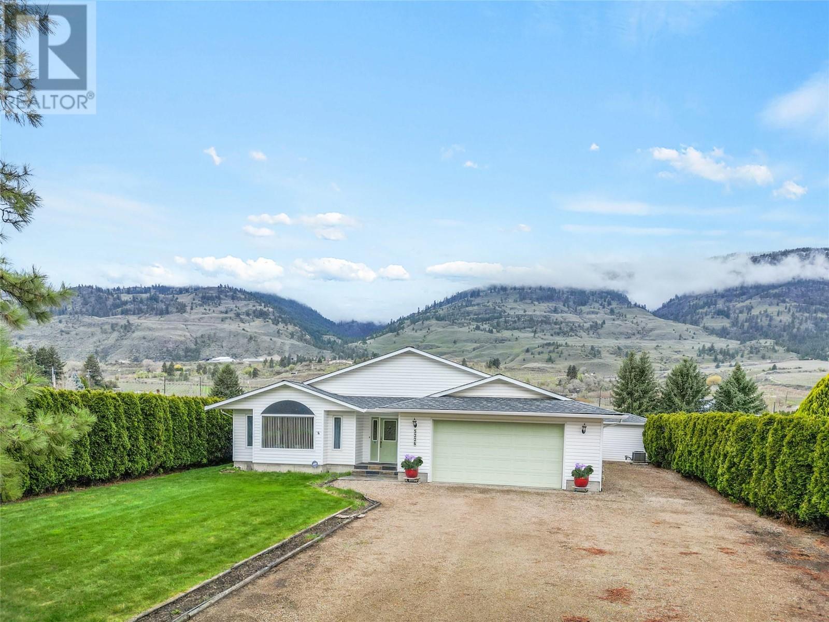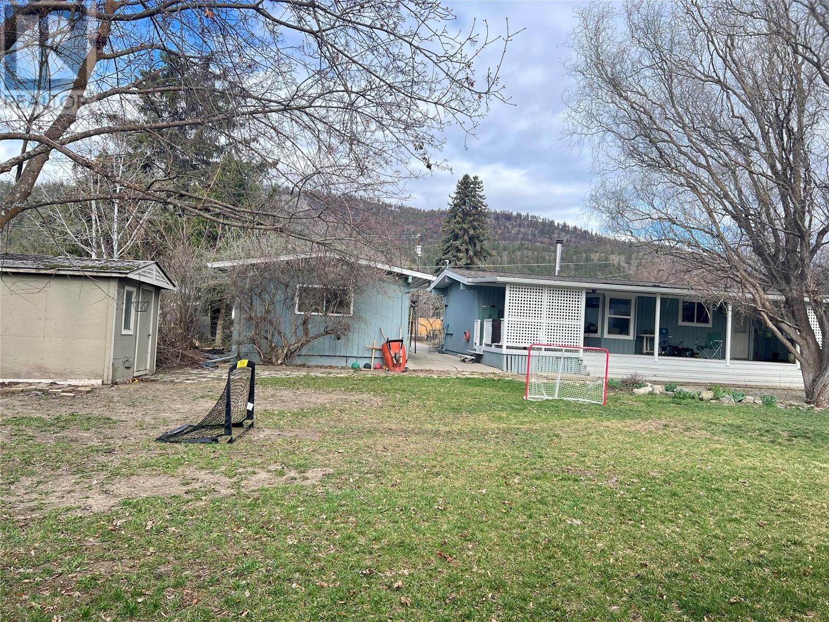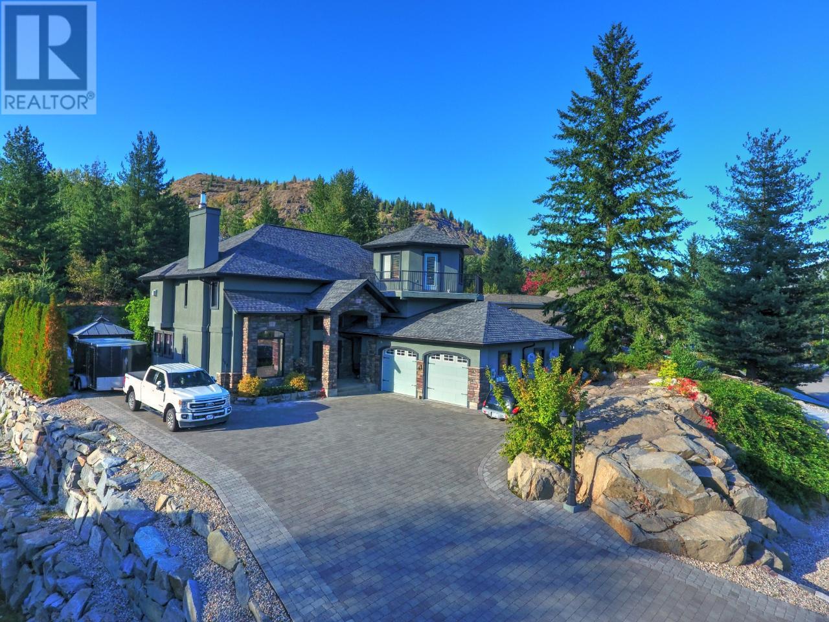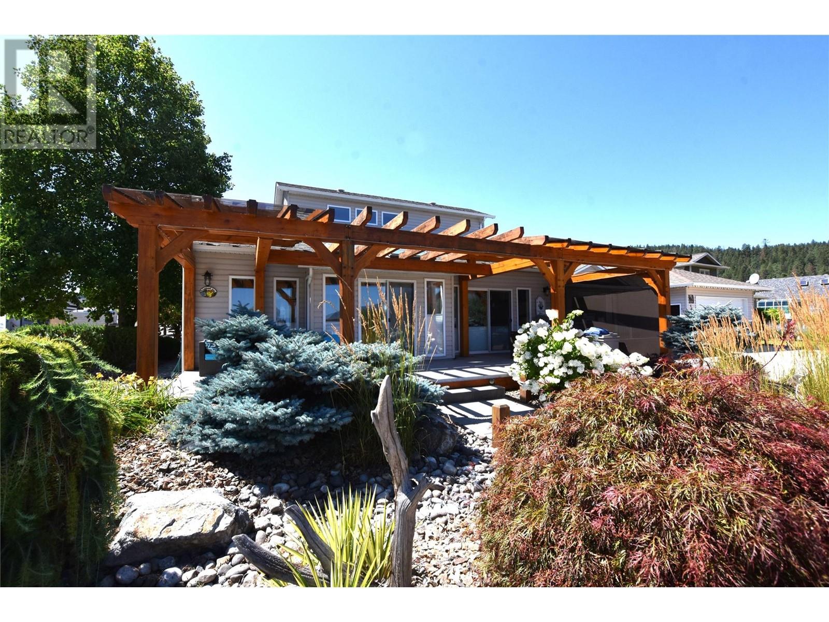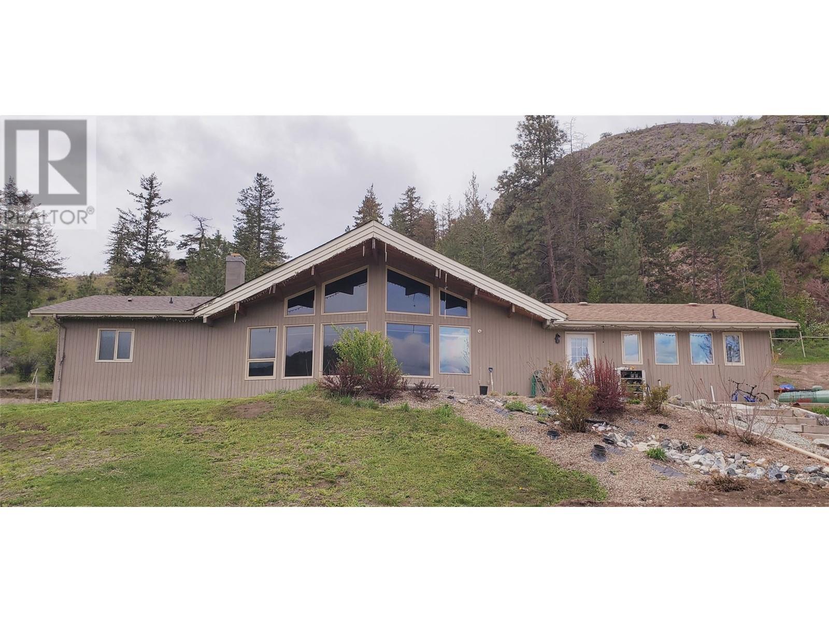19 6504 Powder Main Rd
Port Renfrew, British Columbia
OPEN HOUSE SATURDAY JUNE 22 1-4PM ''The Minimalist'' INTRODUCTORY PRICING! Just $285,000 plus GST! Welcome to Tsuga, Port Renfrew’s newest cottage community. Nestled in the heart of Port Renfrew, this Modern West Coast designed studio cottage, “The Minimalist” has everything you need and nothing you don't. Inside you will experience bright, airy spaces for gathering with friends and family paired with cozy nooks to hide away with a book. Your brand new cottage includes a covered patio with tasteful sliding wood privacy screens, fridge, front yard fire pit and West Coast style landscaping. This picturesque retreat offers the perfect blend of coastal charm and modern comfort, making it an ideal getaway or revenue property. Your cottage is just steps away from the ocean and local restaurants. Tsuga is located near Botanical Beach, the north end of the Juan de Fuca Trail and the south end of the West Coast Trail and Pacific Rim National Park. Enjoy sunny afternoons at Pacheedaht Beach and lively evenings with locals at The Renfrew Pub. The Tsuga community is zoned TC-1 Tourist Zoning that allows for short term rentals. This is an amazing opportunity to own vacation property that helps pay for itself. The Minimalist, being our lowest cost cottage, is poised to be your ''money maker'' vacation rental. The Tsuga community is less than 2 hours from Victoria and 1 hour from Lake Cowichan. Contact Sean Warren today for a private viewing and to take advantage of our INTRODUCTORY PRICING! (id:24231)
7 6504 Powder Main Rd
Port Renfrew, British Columbia
PRICE REDUCED!! Welcome to Tsuga, Port Renfrew’s newest cottage community. Nestled in the heart of Port Renfrew, this Modern West Coast designed 2-bedroom, 1-bathroom cottage, “The Local”, is ready for you to relax and enjoy. Inside you will experience bright, airy spaces for gathering with friends and family paired with cozy nooks to hide away with a book. Your brand new cottage includes a covered patio with tasteful sliding wood privacy screens, hot tub deck, storage loft, full appliance package, front yard fire pit and West Coast style landscaping. This picturesque retreat offers the perfect blend of coastal charm and modern comfort, making it an ideal getaway or revenue property. Your cottage is just steps away from the ocean and local restaurants. Tsuga is located near Botanical Beach, the north end of the Juan de Fuca Trail and the south end of the West Coast Trail and Pacific Rim National Park. Enjoy sunny afternoons at Pacheedaht Beach and lively evenings with locals at The Renfrew Pub. The Tsuga community is zoned TC-1 Tourist Zoning that allows for short term rentals. This is an amazing opportunity to own vacation property that helps pay for itself! AIRBNB Allowed. The Tsuga community is less than 2 hours from Victoria and 1 hour from Lake Cowichan. Contact Sean Warren today for a private viewing and to take advantage of our INTRODUCTORY PRICING! (id:24231)
167 Fulford-Ganges Rd
Salt Spring, British Columbia
Don’t miss this opportunity to purchase these very rare and unique properties on SALT SPRING ISLAND in the TOWN OF GANGES!! At the foot of Ganges hill you’ll find 167 and 171 Fulford Ganges Rd., BOTH are LOW BANK WATERFRONT properties in a very protected bay. Simply drive through Ganges to see just how rare they are and consider the POSSIBILITIES! These TWO properties are rich in island history and part of fond memories for many people! They are being offered for sale in conjunction WITH EACH OTHER, not separately. MLS #'s 979432 & 979471 combined asking price is $2.5M The lot sizes and year built are taken from BC Assessment which reports 167 as being 15,682 square feet and has a small home on it. 171 is reported as 6,098 square feet, it has a 3 bedroom home on it. Combined the two properties equal 21,780 square feet. They are both currently zoned Residential 6 - R6. Do not walk the property without your Realtor who has access to valuable information. (id:24231)
3815 Carey Rd
Saanich, British Columbia
**Developer/Investor Alert!** Seize this rare and highly anticipated opportunity to invest in one of the first assembled mid-rise development sites under the UpTown/Douglas land-use policy. This prime site is perfectly positioned for a 4-6 storey mid-rise condo building or even an 8-storey development with commercial potential on the Carey Road side. Situated in a highly coveted location, the property offers unparalleled access to hundreds of amenities, including Uptown Shopping Center, Whole Foods, popular restaurants, and convenient public transit. This offering is sold in conjunction with the adjoining property at 3813 Carey rd, making it a comprehensive investment for visionary developers. Don't miss your chance to capitalize on this exceptional opportunity! (id:24231)
5226 Haynes Road
Oliver, British Columbia
Welcome to 5226 Haynes Road! Step into comfortable living with this meticulously crafted 2-bed, 2-bath rancher that sits on just under .50 acres. Radiant in-floor heating and vaulted ceilings create an inviting, bright ambiance throughout. The kitchen showcases gleaming stainless steel appliances, perfect for culinary creations. Cozy up in the family room by the warm glow of the gas fireplace, or entertain in the separate dining area with seamless flow into the living room. Retreat to the primary bedroom with patio access and a spacious walk-in closet, while the en-suite indulges with a jetted corner soaker tub and walk-in shower. Take in breathtaking mountain views from the covered patio. Just minutes away from world class race track Area 27. Discover ample space for your prized vehicles in the 1270-square-foot detached shop boasting a mezzanine, in-floor heating, separate panel with 12'4ft ceilings accessible via alley access. Additional features include a fresh air exchange ventilation system, central air, a water softener, double car garage with RV parking, and a fully fenced backyard enveloped in mature hedging for utmost privacy. All measurements are approximate. See realtor remarks. (id:24231)
157 Cariboo Road
Kelowna, British Columbia
This is a rare opportunity for investors and developers! Located in the highly desirable and quiet North Glenmore neighborhood, this 0.39-acre property is perfectly situated for development. The plans for a 19-unit development are ready for submission, including both this property and the adjacent 163 Cariboo Rd property. The current MF1 zoning allows for multi-family development, and the property is centrally located within minutes of schools, shopping centers, and downtown, making it a prime location for future residents. The property currently features a charming 2-bedroom plus den, 2-bathroom country cottage with a covered backyard. It is rented to a wonderful family at a discounted rate of $2,500/month, providing immediate rental income. Highlights: Rare development opportunity in North Glenmore 19-unit plans ready for submission 0.39-acre lot with MF1 zoning Centrally located, close to schools, shopping, and downtown Existing rental income from a charming country cottage (id:24231)
537 Blake Court
Trail, British Columbia
Moving from the city or wanting to upgrade?This castle has everything! Imagine driving up your cobblestone driveway into the double car garage . Entering this home you will find a vaulted ceiling and custom staircase. A cozy wood burning fireplace in the living room. Transitioning into the dining room then to a chef’s kitchen with a double oven and gas range. French doors lead to the stunning garden complete with gazebo with a fireplace, a pond with a two tiered waterfall and another entrance to the home that leads into the family room. The second level has an executive primary bedroom with jacuzzi tub, his and hers walk in closets, two other bedrooms and a landing overlooking the living room leading to a third level, the turret, STUNNING! Only minutes away from Rossland, Redstone golf course, Red Mountain ski resort, hiking and more. The adventures await. (id:24231)
915 Front Street
Nelson, British Columbia
Visit REALTOR® website for additional information: Exceptional commercial & residential opportunity on Front Street! Own a piece of history! Charming home with a full level entry basement that ready for a commercial tenant ""Original hardwood floors *Beautiful brick feature wall *Gas appliances & fireplace ""Large lovely kitchen & living spaces ""Built in closets *Oak cabinetry ""Loft area *Full baths *Private deck *Main floor laundry *Office *Includes easement to use CP Rail property for access *Ideal for a family who would like to make extra income renting out the lower level *Perfect to be a full commercial building w/ some amazing business opportunities * Property is located close to shopping mall, business district and Baker Street. ""Located close to mall, Baker Street and Lakeside Park & Recreation Center *Amazing property right in the heart of Nelson! SALE DOES NOT INCLUDE VACANT LOT (id:24231)
605 Elk Street
Vernon, British Columbia
Welcome to 605 Elk Street in the picturesque Parker Cove, where stunning lake views meet modern comfort in this beautifully cared for 4-bedroom, 2-bathroom home. As you step inside, you'll be greeted by an inviting open-plan main living area characterized by high ceilings, skylights, and expansive windows that fill the space with natural light. The easy-care laminate flooring offers both style and practicality. The kitchen is a chef's delight, featuring sleek black stainless steel appliances (updated in 2020), a spacious island, and elegant quartz countertops (installed in 2016), perfect for both cooking and entertaining. The adjacent living room is anchored by a striking floor-to-ceiling fireplace, complemented by built-in shelving on either side. The primary bedroom, conveniently located on the main floor, provides a serene retreat. Upstairs, you’ll find two additional bedrooms and a full 4-piece bathroom, making it ideal for families or guests. The lower level boasts a generous family room, a fourth bedroom (without a closet), a laundry room, and a storage area, offering ample space for all your needs. Step outside to the front deck, an inviting spot to relax and savor the Okanagan summers with friends and family. This home is situated on a leasehold property with a lease registered until 2043, with the current annual lease payment set at $5,654.58. Embrace the ultimate Okanagan lifestyle in this exceptional home! (id:24231)
830 Westview Way Unit# 28
West Kelowna, British Columbia
Experience true luxury living in this impeccably built and sophisticated home. Upon entering the residence, you are greeted by soaring ceilings and lush valley views. As you advance into the great room, you notice a distinctive gas fireplace flooded in an abundance of natural light; however, your gaze quickly shifts to the kitchen. Your eye is first caught by the custom wood cabinetry, but you notice the remarkable leathered granite in due course. A gas range and spacious pantry make this the ideal space for hosting dinner parties. Moving into the master suite reveals a generous bedroom with large windows, and beyond sits a luxurious ensuite with impressive finishes and an enchanting chandelier hanging effortlessly above a deep freestanding tub. An additional bedroom or office, a full bathroom, a spacious laundry room, and an oversized garage with its own self-contained workshop complete the main floor. Progressing downstairs, you discover two cosy bedrooms beside a further full bathroom as well as a games room and a substantial rec room which opens onto a covered patio. A completely self-contained one bedroom suite with finishes of equally impeccable quality sits beneath the garage to round out the lower level. No detail was overlooked when designing this home—and no expense spared during construction. Low maintenance landscaping with irrigation and synthetic grass also ensures that you can spend your time enjoying your generously sized back yard rather than maintaining it. (id:24231)
13969 Old Richter Pass Road
Osoyoos, British Columbia
Private yet less than 10 minutes to downtown Osoyoos! This spacious 3 bedroom plus den rancher on 5 acres of mostly flat and fenced land includes 3 acres of peaches. There's lots of storage for farm equipment or your toys. The workshop is divided into 2 sections of 30'x40' and 14'x40' with metal siding and a metal roof. Plus there is a another covered parking space on concrete (22'x33'). Your pets will enjoy the 10'x10' insulated dog house. For showings contact your realtor today! (id:24231)
4170 Lake Avenue
Peachland, British Columbia
Click brochure link for more details* Location and Convenience! Southwest-style luxury living in this custom-built fully renovated home nestled on a landscaped 100x110 lot, mere steps from Okanagan Lake and views of OK Provincial Park. Boasting 6 spacious bedrooms, 4.5 baths, and 3087 sq ft of elegance, this residence welcomes you through a private gated courtyard. Inside, the open-concept living/dining area dazzles with sculptured ceilings, recessed lighting, and a wood-burning fireplace. The kitchen and pantry a culinary haven, showcases custom birch cabinets, and a dedicated coffee-wine bar. With two separate B&B units, including one on the main floor for accessibility, multi-generational living is effortless. 1 double garage caters to convenience with half bath, an additional single with ample parking. Outdoors, enjoy three balconies 327 sq. ft sq, two patios 723 feet, with private stucco-fenced courtyard-an oasis for outdoor living. Seize this exceptional real estate opportunity today! Visit our website Visit our website https://4170lake.com/ House For Sale Peachland | 4170 Lake Avenue | Learn More Discover your perfect house for sale in Peachland, just steps away from Lake Okanagan at 4170 Lake Avenue. Additional Features Homeowner designed fully renovated custom built home. Peachland a small town with friendly atmosphere Flat lot with easy access to Hwy. 97 Wineries within reach of Peachland (id:24231)

