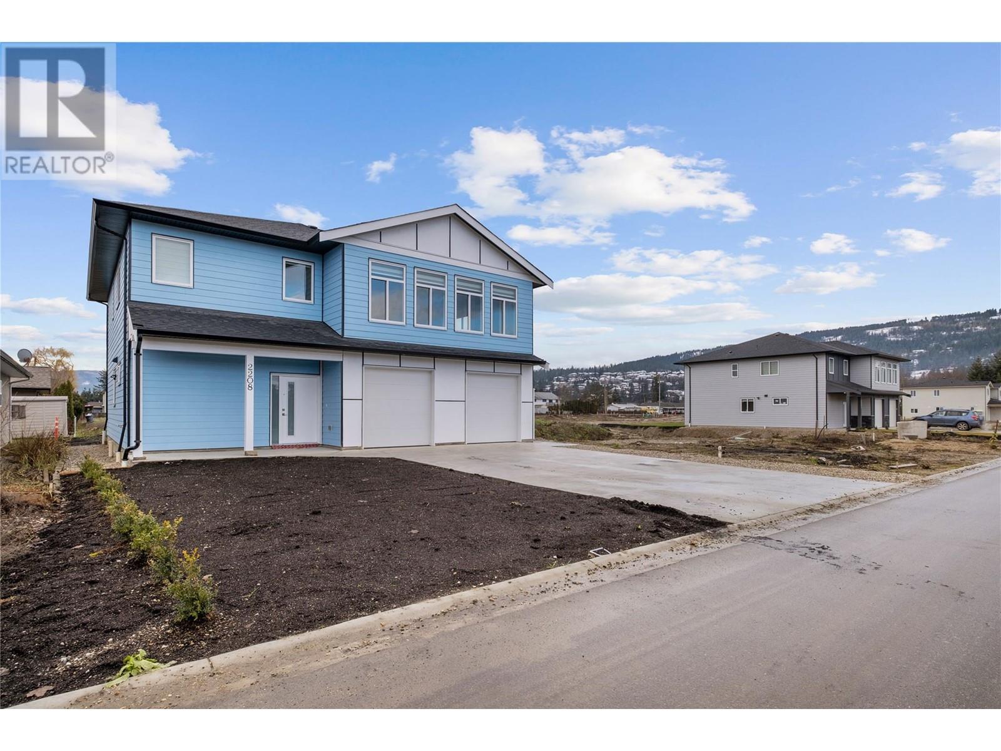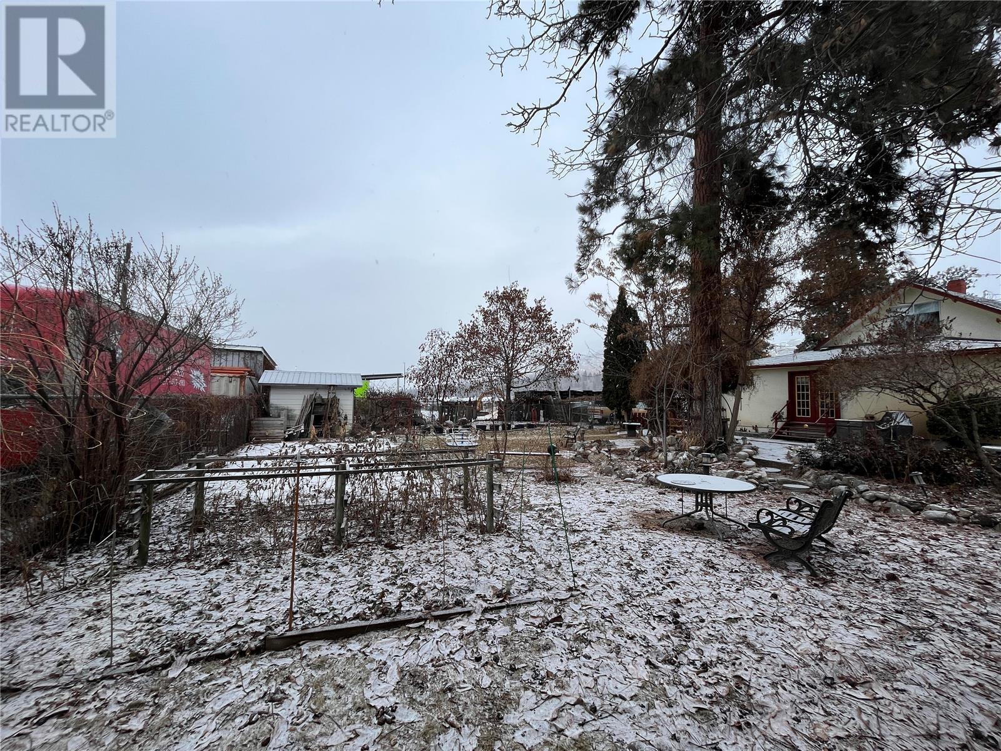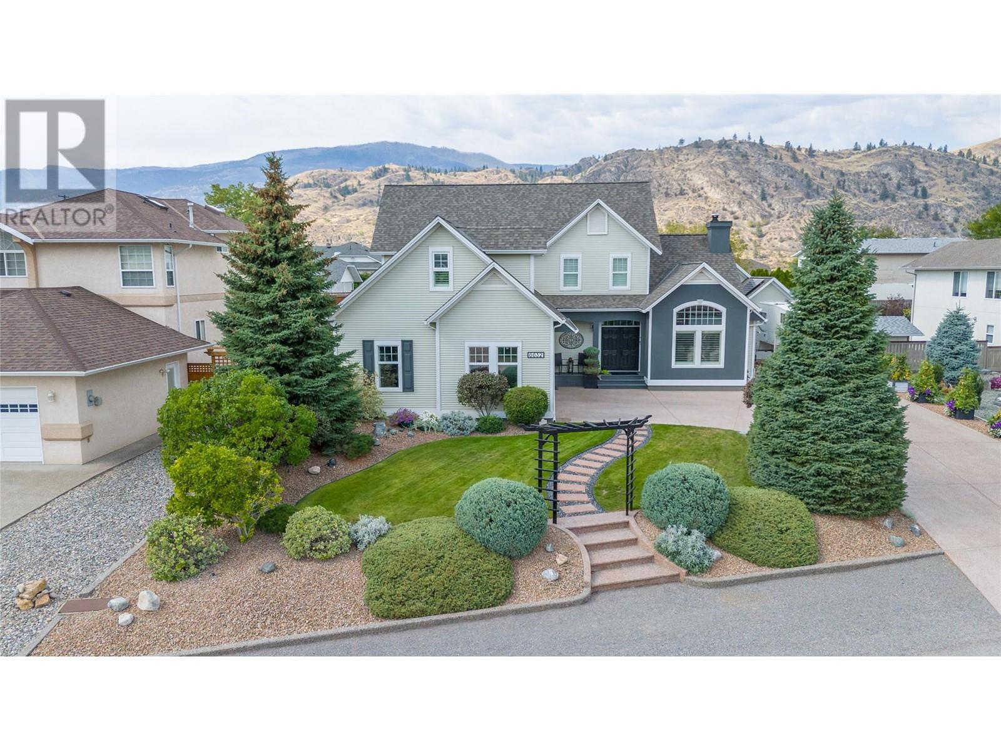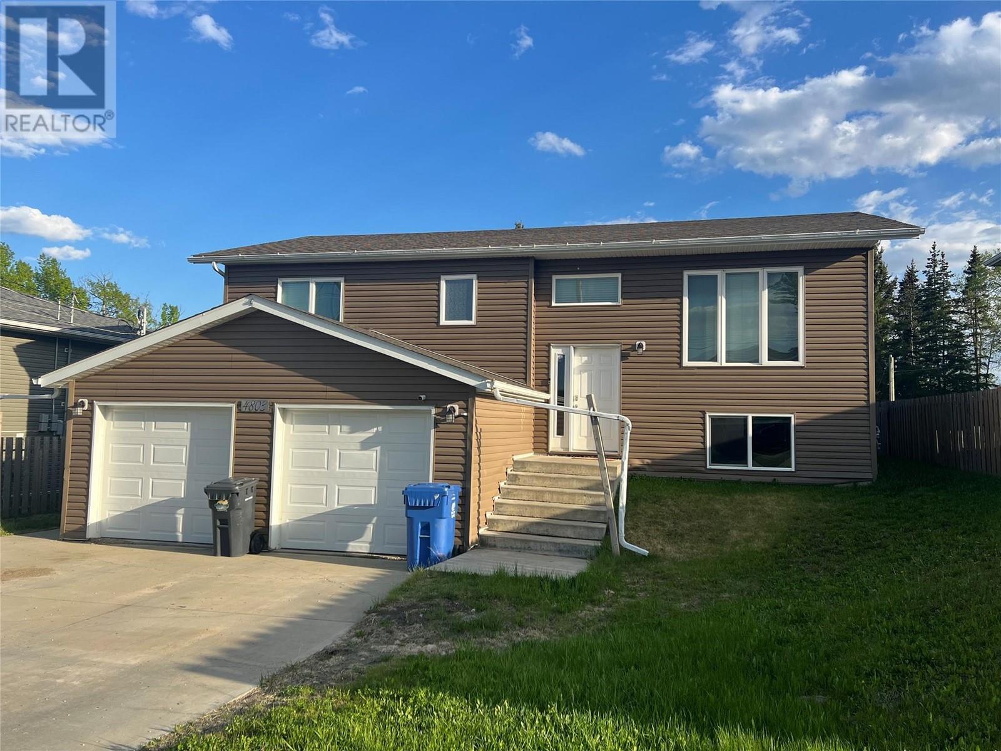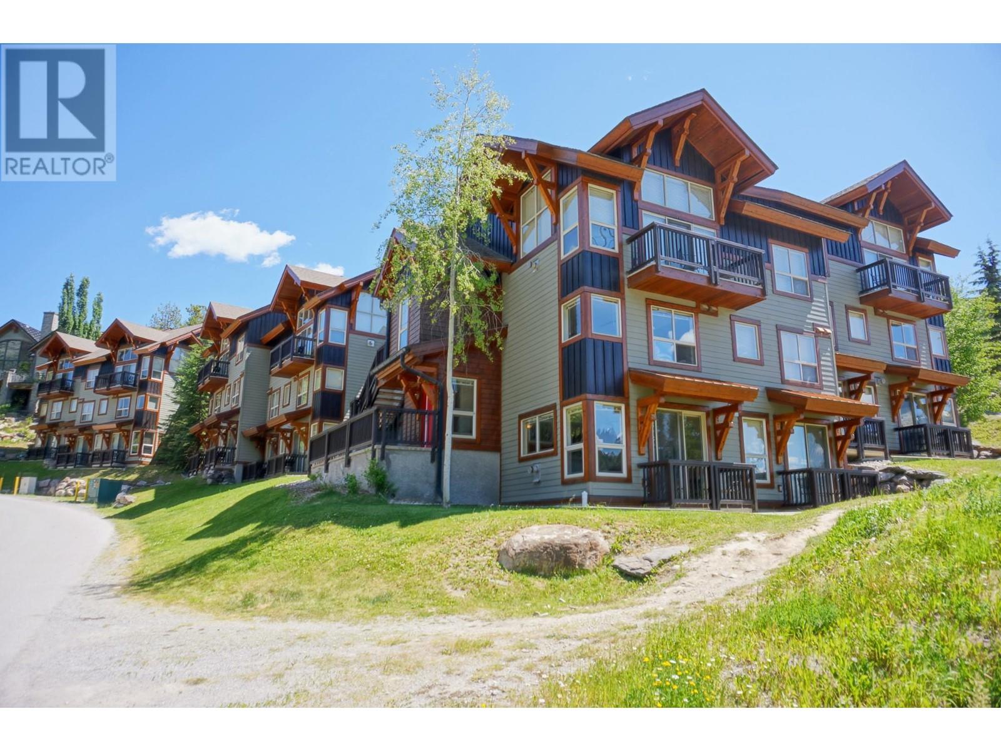10615 Elliott Street Unit# 104
Summerland, British Columbia
NEW TOWN HOMES!! Welcome to Jayaan Villa! 12 - 3 bedroom, 3 bathroom, double garage town home units under construction now, (estimated completion early Spring 2025), consisting of 4 - 3 unit buildings, in a fantastic location in downtown Summerland! 2 car garages with an EV charger, high efficiency furnaces and heat pumps, whirlpool appliances, laminate kitchen cabinets with quartz counters, landscaped and irrigated yards and pet friendly too! Easy walking distance to downtown shops, restaurants, all three schools, rec centre, arena, etc. These will not last long, don't miss out, get in early and get the unit you want before it's gone! **Please note measurements taken from preliminary building plans, all images are of a completed unit and options may vary depending on Buyer's choices. Price is +GST. (id:24231)
2208 Heitman Street
Enderby, British Columbia
Come explore this brand-new 5-bedroom, 4-bathroom home built in 2024, Perfect blend of modern design and a well designed lay out. With spacious interiors and high end finishes, this home is ideal for families or anyone seeking both style and functionality. The main floor features an open-concept Chefs kitchen with a large island and ample counter space, perfect for cooking and entertaining. The bright living room, with a linear gas fireplace, adds warmth and comfort. The laundry room on the main floor adds great convenience. Upstairs, you’ll find three spacious bedrooms, including a luxurious master suite with a four-piece ensuite. The additional bedrooms are perfect for family,. The lower level includes a 1-bedroom, 1-bathroom legal suite, perfect as a mortgage helper or for extended family. It has its own entrance and large windows, offering privacy and comfort. The lower level also features an extra bedroom and bathroom, giving you even more flexibility for your family’s needs. A double garage provides lots of space for your toys, tools or seasonal items.. Located in a new, family-friendly neighbourhood, this home is close to schools, parks, and the local river, offering excellent opportunities for summer tubing and water activities. Enjoy peaceful surroundings with easy access to local amenities and downtown Enderby. Don't miss out on this exceptional opportunity. (id:24231)
510-520 Beaver Lake Road Lot# 4
Kelowna, British Columbia
I-3 Zoned Property with an older 2 story single family residence plus a vacant lot. The area is in a Transition area to Commercial / Industrial. Many possibilities for redevelopment or operate a home business/office. Total property size 120 ft frontage x 100 ft feet deep (.28 acres). On Municipal water. (id:24231)
3996 Beach Avenue Unit# 335
Peachland, British Columbia
Welcome to this spacious 2 bedroom condo, top floor at the popular ""Lakeshore Gardens"" known for a wonderful life style. Semi waterfront location with walking to distance to coffee shops, groceries, most everything you are looking for and yes those long beach walks that will keep you in great shape!. Enjoy the outdoor pool, year round hot tub, fully equipped gym, party room, there are 2 guest suites that can be rented for your visitors. Secured entry and storage for your paddle board, kayak or bikes. Pets are welcome with restrictions and rentals are a minimum of 6 months. This unit has a gas fireplace and built in vacuum, upgraded granite counters and bidet in the primary ensuite. Freshly painted and ready for the new owner. (id:24231)
6632 Mountainview Drive
Oliver, British Columbia
Custom built by the current owners this immaculate home offers meticulous attention to detail and quality around every corner. A few of the many highlights are a newer kitchen with induction stove, granite counters, cathedral ceilings, wood burning fireplace, formal dining room, open plan kitchen/living areas, massive soundproof family room, laundry and principal bedroom with renovated ensuite on main level. Home has been constructed to ensure a high standard of energy efficiency with 22 solar panels supporting the home and pool. The tranquil fenced rear yard offers a private oasis with salt water in-ground pool, calming waterfall, covered outdoor kitchen with expansive seating capacity for entertaining, 2-person lounging hot tub, garden shed and planters. The separate well-appointed heated shop will amaze the jack of all trades and car enthusiast as it includes a 2-piece bathroom, 220-amp service and was built to be easily renovated to add a suite. Expansive driveway offers parking for at least 4 vehicles plus a large RV. With an abundance of unique details contact the listing agent for more details. (id:24231)
586 School Avenue
Oliver, British Columbia
Introducing an excellent real estate development opportunity: an 8-unit property in Oliver, contingent on the joint sale of both properties( 586 School and 591 Church Street). The development permit is ready for immediate acquisition, requiring the buyer to apply for the building permit to commence the project. This development encompasses four units on each of the paired properties at 586 School Ave and 491 Church Ave. These two-story units, spanning approximately 1150 sqft each, 3-bedroom configurations. Situated within walking distance to the school and various amenities, the location is ideal for families. Both houses are presently tenanted, generating a monthly rental income of nearly $3000, plus utilities, ensuring a steady cash flow during the period of awaiting the building permit (id:24231)
4803 56 Avenue
Pouce Coupe, British Columbia
MORTGAGE HELPER Newer (2013) Total of 5 beds and 3 baths! Three bedroom and two bathroom home with a fully legal 1 bed 1 bath suite with its own entrance and utilities. Upstairs offers an open concept kitchen with white cabinetry and features like a corner pantry and island. The kitchen shares a space with the dining room which has access to the fenced back yard as well as a bright living room. Down the hall there are 2 secondary rooms, full 4 pc bathroom and a large master that has a walk-in closet and its own ensuite. The daylight suite has a full kitchen, dining area and a good sized living room. There is one big bedroom, a full bathroom and laundry that finish off the suite. (the suite typically rents for $1,100 per month) Outside there is a fully fenced backyard, attached heated double garage and a huge double concrete driveway. Don't miss this one! (id:24231)
1823 Diamond View Drive
West Kelowna, British Columbia
Nestled in a coveted area in West Kelowna renowned for stunning lake and mountain views, this exquisite home offers a blend of luxury and comfort. The main floor includes a serene primary bedroom complete with a luxurious ensuite bathroom with custom steam shower and generous sized walk-in closet. Stunning views from your kitchen and dining area can be enjoyed day and night! Large island and plenty of cabinetry make storage and meal creations a treat. The lower level is a haven for entertaining your family and friends featuring a state of the art theatre room, a spacious recreation area and 3 bedrooms with one boasting its own ensuite bathroom. With a total of 5 beautifully designed bedrooms and an array of high-end amenities, this home promises an unparalleled living experience inside and out! With your personal inground pool with separate bathroom and a hot tub, you can enjoy every season the Okanagan has to offer. (id:24231)
184 Veale Road
Merritt, British Columbia
You've been looking for a new build on acreage? Ten Minutes from town? Vaulted Ceilings? Lovely south facing deck? Room for your family with the potential for multi family living or additional income? Well the search is over! You've found a winner at 184 Veale Rd just south of Merritt via Coldwater Rd. The main level provides optimal modern design in the impressive main living area with vaulted ceilings looking out over the valley to the south with an open plan from the well appointed kitchen to the dining and living area. Come in via the laundry/mud room and take off your boots with plenty of storage and space for coats. The primary suite has room for your king size bed, your chest of drawers, your dog, cat and the kitchen sink if you so desire. Featuring a walk-in closet and spacious 5 piece ensuite with double vanities - you won't want to leave your room, but you can also access the huge 42x18 foot deck to take in the warm summer sun. 2 generously sized bedrooms flank the other side of the main living area, with a games room and utility room down in the basement. Downstairs find a legal 1 bedroom suite, and a separate entry to a 3rd kitchen with 2 additional bedrooms for family, guests, or another mortgage helper! The lot itself is flat and ready for your outbuildings and ideas. 8 gallon per minute well and septic system in place. Book a showing today or call the listing agent Jared Thomas for more information! (id:24231)
7438 Anglemont Drive
Anglemont, British Columbia
Nestled in the scenic Shuswap, this spacious 0.62-acre property in Anglemont offers the ideal balance of comfort and convenience, perfect for families seeking space, a suite, and a double garage. The park-like, private setting provides plenty of room for your family, pets, RV, and boat, with additional parking and a large detached double garage. The main home boasts 2,435 sq. ft., including a spacious kitchen with abundant cabinets, pantry, and an eating bar with lots of natural light. The dining room sits between the kitchen and living room, complete with a wood-burning stove and real brick surround. A versatile laundry/bathroom combination enhances convenience, while the basement houses three bedrooms, a family room with outdoor patio access, a full bath with double sinks, and plenty of storage. The in-law suite features a cozy living area, kitchen, den, 3-piece bath, and porch. Embrace the laid-back Shuswap lifestyle—perfect for those seeking space and tranquility close to the lake. (id:24231)
2049 Summit Drive Unit# 314b
Panorama, British Columbia
Introducing 314 Lookout! Open the door, kick off your boots and descend to the main level, 600 square feet of living area. The open floor plan lends itself enormously to the epic mountain views from the many windows which bring in heaps of natural light. Modern comforts include a half bath, in-suite laundry, full-size appliances and plenty of counter space. Upstairs is 3 large bedrooms and 2 full bathrooms of pure luxury. The location is arguably one the best of all Lookout units offering an unbeatable combination of views and privacy. Book your showing today! (1/4 share ownership) (id:24231)
1836 Tower Ranch Boulevard Unit# 5
Kelowna, British Columbia
Welcome to North Pointe at Tower Ranch, where prestigious golf course living meets panoramic lake, city, and valley views. Situated on a quiet, private road, this stunning home is loaded with custom upgrades and stylish finishes. The main level boasts 10’ ceilings, distressed oak flooring, and an open-concept kitchen featuring newer appliances, an oversized island, and ample space for entertaining. The spacious master suite offers a luxurious ensuite, a walk-in closet, and unparalleled valley views. Step onto the covered deck with motorized shades to relax and soak in the scenery. The bright walkout basement features 9’ ceilings, two bedrooms with new window coverings, a massive laundry room, abundant storage, and access to a covered patio and large backyard. Unwind in the private hot tub under the covered deck while taking in the views. Nestled amidst nature’s amenities, this home offers easy access to walking trails and a 43-acre public park while being just minutes from town. Residents of North Pointe enjoy exclusive access to the 10,000 sq. ft. Clubhouse, featuring a pro shop, restaurant, fitness studio, and an owner’s lounge complete with a kitchen, big-screen TV, fireplace, and outdoor patio. (id:24231)

