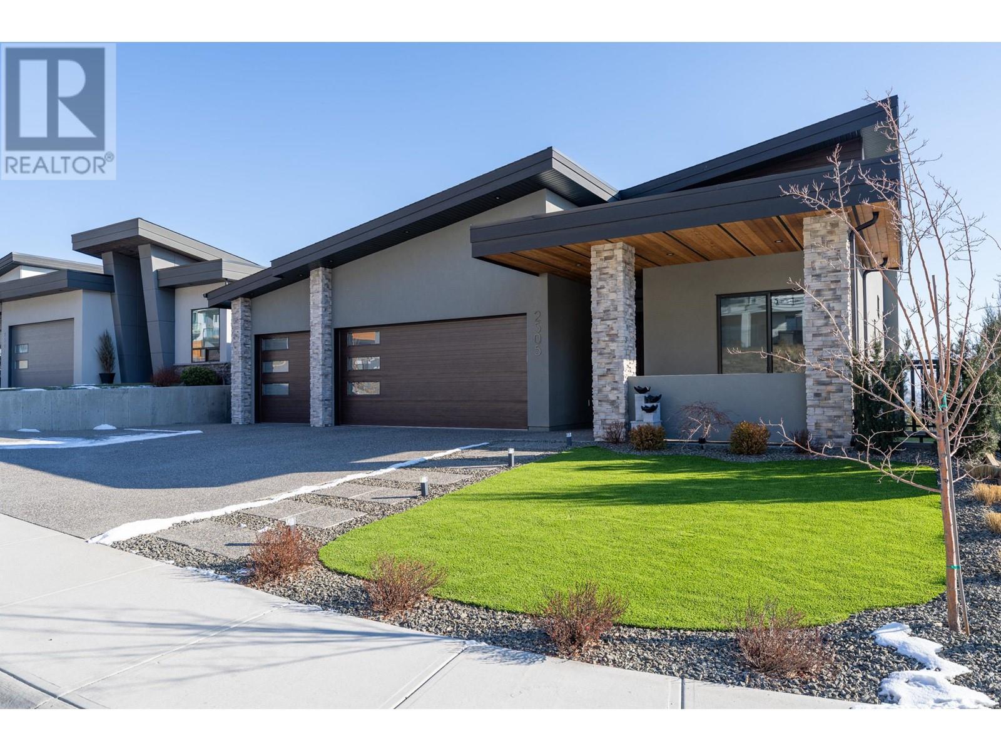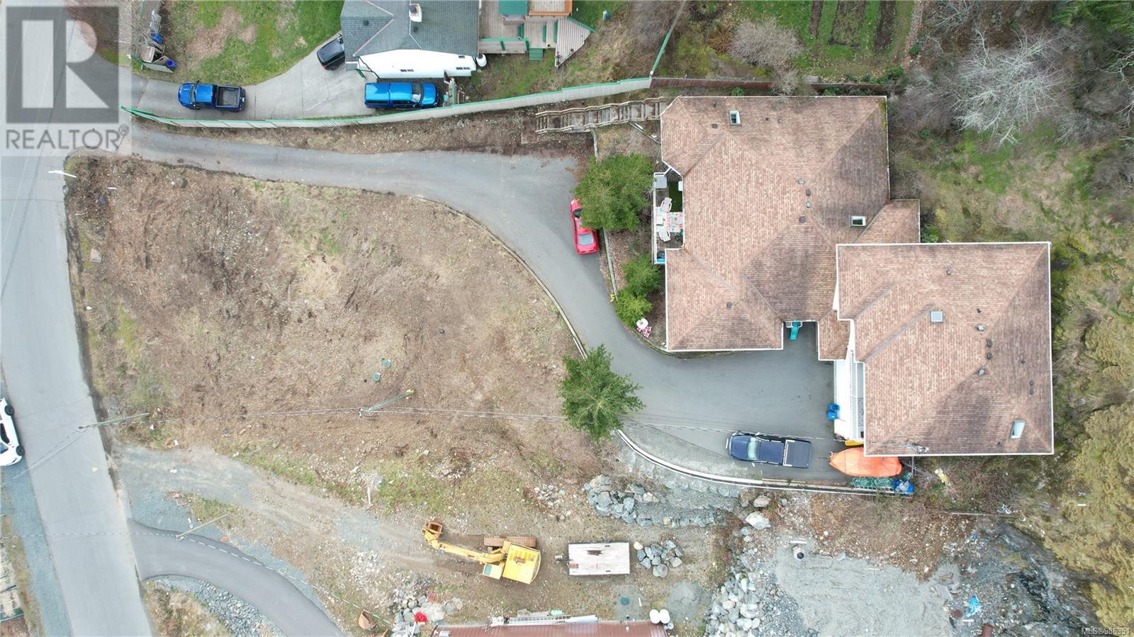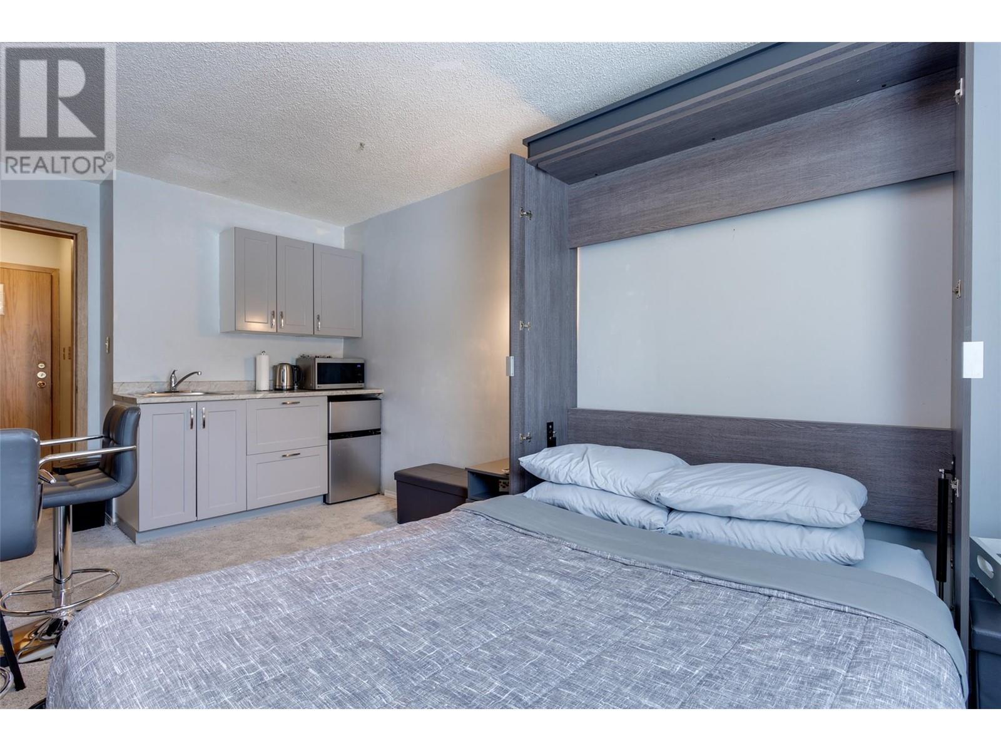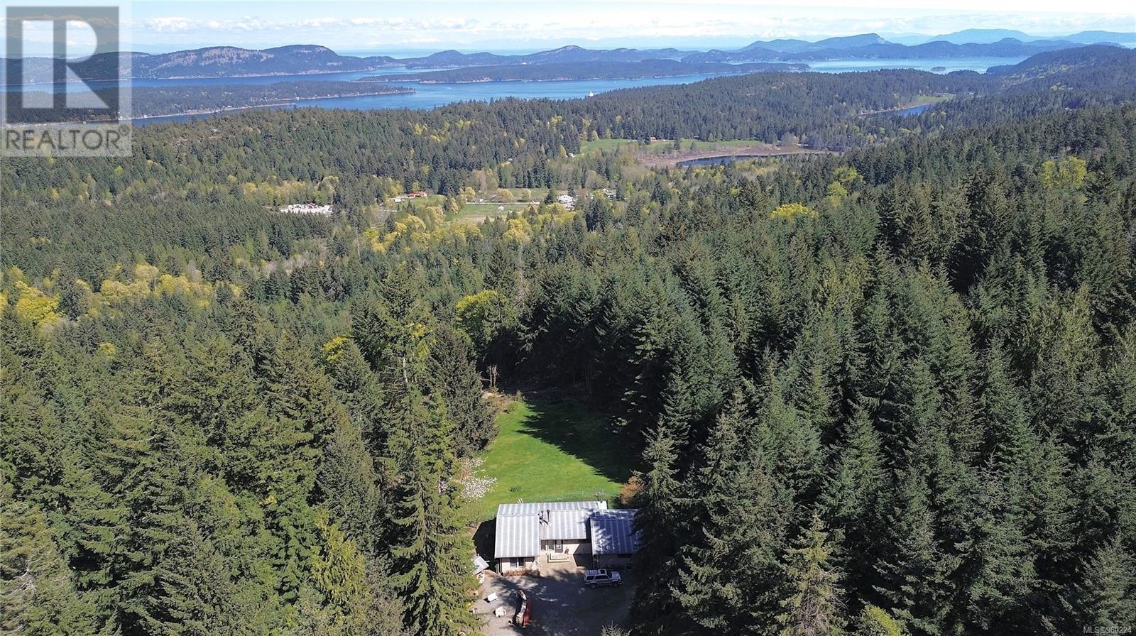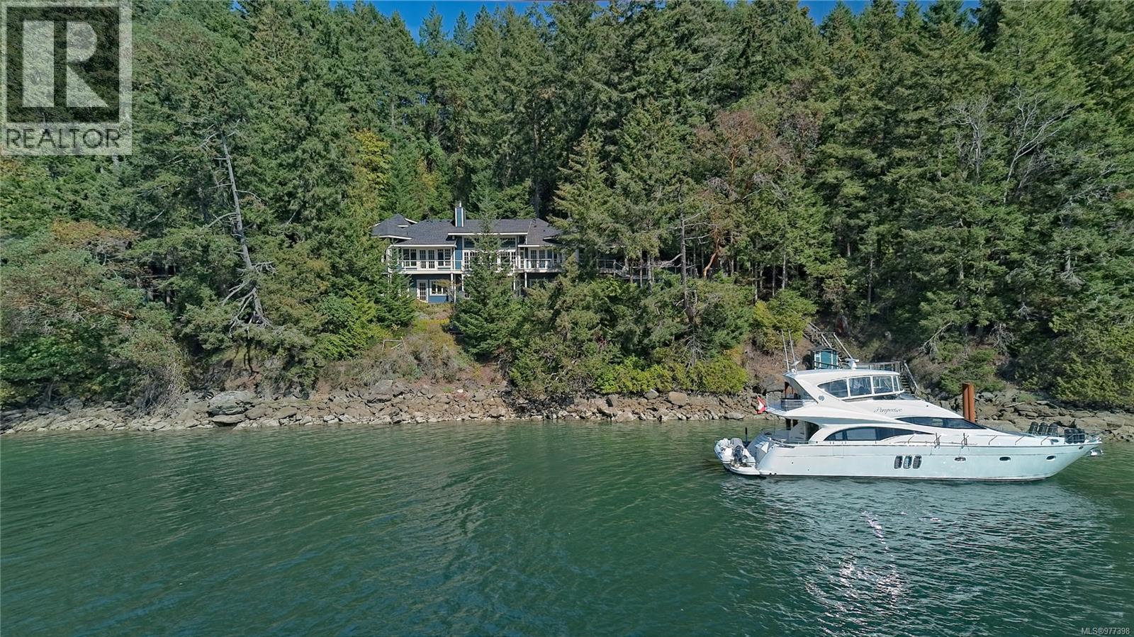2505 Tallus Heights Drive
West Kelowna, British Columbia
Custom built home by multiple award winning Operon Homes. This spacious 5-bedroom, 5-bathroom home seamlessly blends luxury & functionality. Featuring an elevator, 900 sq. ft. heated garage & versatile 600 sq. ft. heated flex room with 220V—perfect for a workshop. A 1 bedroom legal suite with laundry hookups & private entry adds value. The main level impresses with 12 ft ceilings, 8 ft doors & an open concept. The great room is highlighted by a floor-to-ceiling gas fireplace with TV recess. The chef’s kitchen boasts a gas cooktop, 5x8 ft. island with cabinetry & butler’s pantry. The home is equipped with a whole-home water filtration/softener system, reverse osmosis kitchen faucet & built-in vacuum. The spacious primary bedroom features a luxurious ensuite with heated floors, a separate water closet & expansive walk-in closet with direct access to the laundry. A 2nd bedroom & guest bathroom with a tiled shower are also on the main floor. The lower level includes the suite, the flex room, 2 additional bedrooms (one with walk-in closet & ensuite), a full bathroom, a large family room, storage & private patio with hot tub. The garage accommodates 3+ cars with a 12-ft ceiling, 220V outlet, hot/cold water & built-in cabinets. The home’s low-maintenance exterior & expansive upper deck overlooks the view & oversized lot, ensuring privacy with no future development behind you. Located in a quiet cul-de-sac, enjoy easy access to shopping, lakes, golf, wineries & numerous trails. (id:24231)
2465 Harmon Road
West Kelowna, British Columbia
Nestled on a serene street in the heart of West Kelowna's renowned wine region, this exquisite home on a .62 acre lot radiates character and warmth. Tuscan-inspired kitchen stands as the centerpiece, showcasing breathtaking views of the surrounding landscape through two expansive walls of windows. Elegant hardwood floors, high-end appliances, gas cooktop, and solid surface countertops with an oversized island make for a luxurious cooking experience. Open-concept main level seamlessly flows into the dining area, featuring a large BBQ deck perfect for entertaining, and continues throughout the rest of the home. The inviting great room, with cozy fireplace, leads to another deck offering partial lake and stunning city views. The spacious primary suite boasts a soaker tub, separate shower, a fireplace, and access to a private patio, ideal for relaxing in hot tub or enjoying a sunset glass of wine. Additionally, this level includes a generous guest room and a versatile den. Downstairs, a cozy family room, another guest room with a private patio, full bath, wine cellar, and ample storage spaces. Modern, hot water on-demand unit installed in 2023. The oversized triple garage offers workshop space and storage for recreational needs. Set on a sprawling, flat lot, there’s ample room for a pool, shop, carriage home, RV parking, pickle ball court—or all of the above. This home embodies the essence of refined wine country living. Welcome to a residence that truly stands out in every way! (id:24231)
316 Matterhorn Dr
Saanich, British Columbia
ONE OF A KIND! Escape to your dream home at 316 Matterhorn Drive, a custom-built masterpiece nestled on nearly 1.5 acres of serene land at the end of an extremely quiet street. Built in 2000, this exceptional property combines tranquility with convenience, just 15mins from all amenities. A sun-drenched haven featuring vaulted ceilings, loads of windows framing lush greenery & stunning open layout. The main floor boasts a chef’s kitchen with premium appliances, maple cabinets & versatile dining area that connects seamlessly to a private deck & undisturbed outdoor sanctuary. The primary suite is a retreat, offering a private balcony, spacious walk-in closet & 5-piece ensuite. The main floor also includes two offices (convertible to bedrooms), laundry, powder room & dumbwaiter. Downstairs, enjoy 1,570 sq. ft. of living space with a large family room, wet bar, two bedrooms & breathtaking views. Minutes to Prospect Lake, Elk Lake, and endless trails, this home epitomizes West Coast living! (id:24231)
7074/7076 Maple Park Terr
Sooke, British Columbia
Investment opportunity in fast-growing Sooke, BC! Fully occupied strata duplex (two titles) for sale with nearly $6K/mo revenue, on a huge nearly 0.6 acre lot ready to rezone and separate a vacant lot to either sell or build another SFD or duplex (or maybe even a tri or quad? - new BC density rules!) 7074 is a 3 bed, 2 bath, ~2000 sqft - living and bedrooms upstairs, rec room down with large crawlspace access. 7076 is 3 bed, 1 bath, ~1450 sqft, all on one level. Great views from the front of existing properties and from the yard above. An oustanding opportunity for the savvy developer, or family venture. Live in one side, rent the other, sell off the lot - build your project and increase your revenue - or sell off individual units after you're done. The possibilities are nearly endless, but the opportunity won't last forever - act now! (id:24231)
3022 Sarah Dr
Sooke, British Columbia
Welcome to De Mamiel Creek Estates, one of the most desirable locations for serene, rural living. Surrounded by open spaces, fresh air, and the crystal-clear waters of De Mamiel Creek, this acreage offers a peaceful escape while being conveniently close to all amenities. The main house features four spacious bedrooms and a den, providing ample room for family and guests, all bathed in natural light thanks to southern exposure. In addition to the main residence, the property includes a charming one-bedroom carriage home, perfect for multi-family living or generating rental income. This separate suite opens up great potential for long-term tenants, Airbnb, or extended family members, adding flexibility and financial opportunity. The stunning detached shop and office space are ideal for those who work from home, run a business, or pursue creative projects. With ample room for remote work and hobbies, the shop and office setup cater perfectly to today’s flexible work environment. Outside, enjoy excellent stream access, a fire pit, covered patio, and a beautifully landscaped yard and garden, offering the ideal space to relax or entertain. This property reflects pride of ownership and offers a truly unique lifestyle, blending the best of country living with modern conveniences and income potential. Experience peaceful rural living at its finest in this exceptional subdivision. (id:24231)
331 Atkins Ave
Langford, British Columbia
HUGE POTENTIAL & VALUE! This is the opportunity that you have been waiting for! Bring your ideas & realize the myriad of possibilities that this rare .9ac/39,204sf property has to offer. Conveniently located just mins from downtown Langford, beautifully forested & bordering parkland & historic salmon/trout bearing Mill Stream, Galloping Goose Recreational Trail & E&N Rail Trail. Renovate to make it your own or start fresh & create your dream country estate. The circa 1927, 1602sqft, home offers 3 bedrooms, 2 bathrooms, oak & fir floors, living room & family room, spacious bay window dining area with deck & uplifting views of the surrounding forest, lush lawn & enhanced by the soothing sounds of babbling Mill Stream. In-house storage & two large detached workshops with power. A great investment, holding property or opportunity for a developer. Close to public transit, parks, schools, shopping, recreation centers & only 20 mins to downtown Victoria! A rare find & outstanding value! (id:24231)
4585 Leyns Rd
Saanich, British Columbia
Exquisite custom-built estate in the desirable Gordon Head community. Perched on the ocean’s edge, this architecturally stunning home was masterfully designed to capitalize on the world class ocean and mountain views. With dramatic vaulted ceilings, gleaming hardwood floors, spacious open concept design and a gorgeous custom kitchen, this 5 bedroom, 7 bathroom property captivates at every glance. Off the main level, the Great Room earns its namesake with a 21’ foot European lift, slide patio doors to a large deck, showcasing incredible panoramic views. The walkout lower enjoys 10’ ceilings and is an entertainment haven, with a media room & generously sized family room with an oversized patio door to a large, covered patio, overlooking the infinity pool. The basement offers a luxurious guest suite with a large ensuite, flex room and private patio. Outdoor living can be enjoyed year round with sprawling patio sections, including covered and oceanfront sections and extensive landscaping. (id:24231)
41 Kestrel Place
Vernon, British Columbia
Enjoy lakeside living without strata fees in this immaculate 4-bedroom, 3-bath rancher-style home. The open-concept main floor features a spacious master suite with an ensuite, a second bedroom, a full bath, and a large den. The heart of the home is its bright, inviting kitchen, dining, and living areas – ideal for entertaining guests. The walk-out basement offers a huge media room and a separate entrance, ideal for a suite. The private backyard backs onto forested land with lake views through the trees and features multiple outdoor spaces, a stone waterfall, an irrigation system, a large shed, and extensive boat/RV parking. Community amenities include a private beach, boat launch, waterfront picnic area, swim dock, and tennis/pickleball courts. A short drive to Kin Beach, Planet Bee, and Davison Orchards. Updates include AC in 2022. (id:24231)
5375 Big White Road Unit# 230
Big White, British Columbia
Welcome to your cosy ski studio! This newly updated studio boasts a sleek Murphy bed and efficient mini kitchen, perfect for your mountain escapes. Embrace the mountain lifestyle with the best ski-in/ski-out access and indulge in après-ski relaxation in the sauna and hot tub. Rentals OK, Pet-friendly and conveniently located near shops and restaurants, this gem is your ticket to year-round adventure. Don't miss out—claim your slice of paradise today! GST applies. (id:24231)
4651 71 Avenue Ne
Salmon Arm, British Columbia
Nestled in the heart of Canoe, this well maintained 3-bedroom, 2-bathroom home offers the perfect blend of convenience and timeless charm. Ideally located, it’s just a 10-minute walk to the Canoe Wharf and General Store, a 3-minute drive to Canoe Beach, and a short stroll to North Canoe Elementary School—making it a fantastic choice for families and outdoor enthusiasts alike. Inside, you'll find a fully finished layout with gorgeous hardwood floors and a cozy gas fireplace in the living room, creating the perfect space to relax and unwind. Outside you find a spacious 300+sqft. Duradeck back deck, ideal for entertaining or enjoying your morning coffee. Recent updates, including a newer furnace and hot water tank, ensure efficiency and peace of mind for years to come. Schedule your showing today! (id:24231)
444 Blackburn Rd
Salt Spring, British Columbia
Set well, well back from the road on 20 beautifully diverse acres, privacy is paramount at this classic rancher. Exceptional ocean, island and coastal mountain views - the kind of views that lend timeless appeal and enduring value. The cared for 1980's bungalow features a thoughtful layout with plenty of scope to improve or expand. Large double garage and loads of level parking. This unique property offers a rarely afforded combination of spectacular view, large open pasture area, wooded glens and productive well within 10 minutes of Ganges. (id:24231)
367 Long Harbour Rd
Salt Spring, British Columbia
The easy rhythm of fine design welcomes from the garden gate at this exceptional oceanfront estate. Classic coastal elegance and meticulous modern design principles incorporate a wealth of fine appointments throughout an energetic floor plan. By dividing approximately 5200'sq.ft. over three distinctly private levels, the house itself provides a journey within its walls. Soaring ceilings. Banks of waterside windows. Media / games room. Cozy den. Oceanview gym. Separate offices. Four fireplaces. Private guest suite. Ample garaging. Detached 750' workshop. Beautifully developed 1.82 acre grounds feature professionally choreographed gardens, courtyard loggia, spa, extensive artisan stonework, illuminated pathways and gentle staircase to beach and boat. Exceptional moorage has comfortably accommodated 60' craft all the year round. This timeless estate could easily become the place you would rather be than anywhere else! (id:24231)
