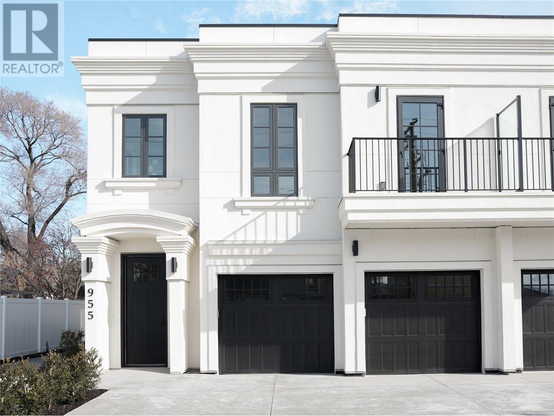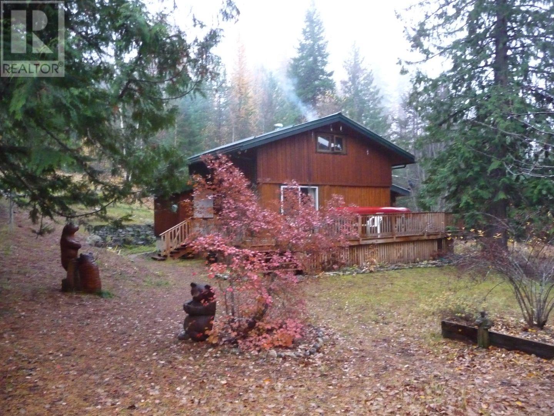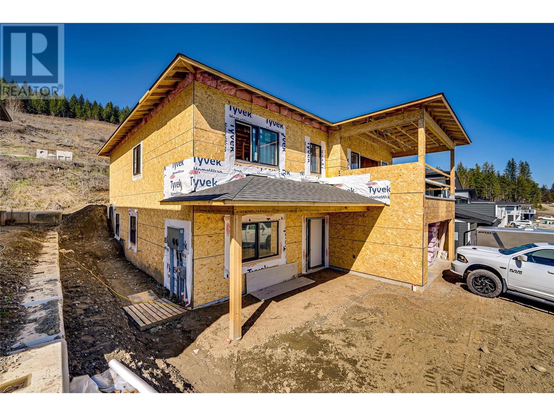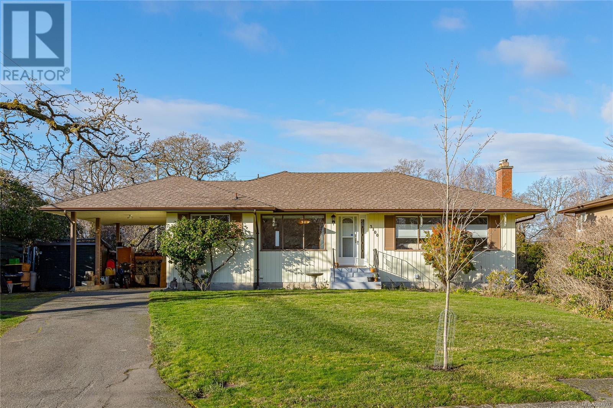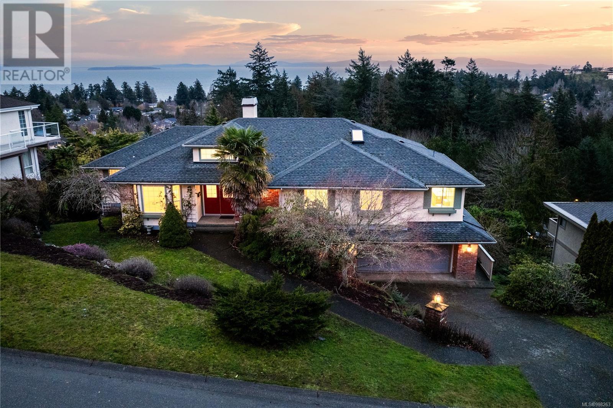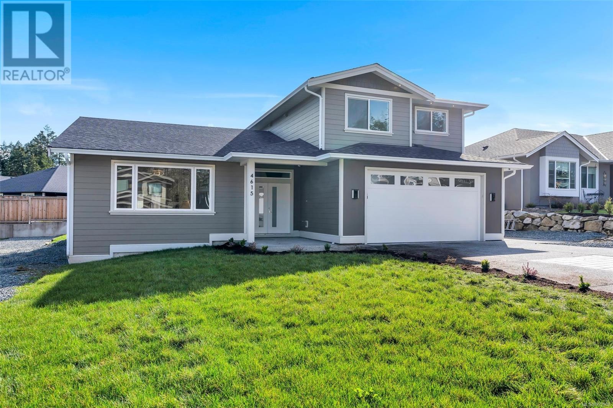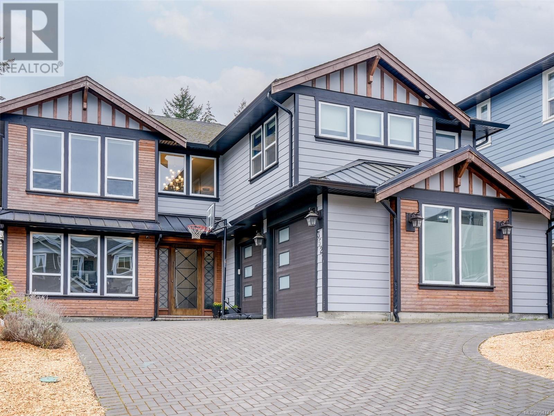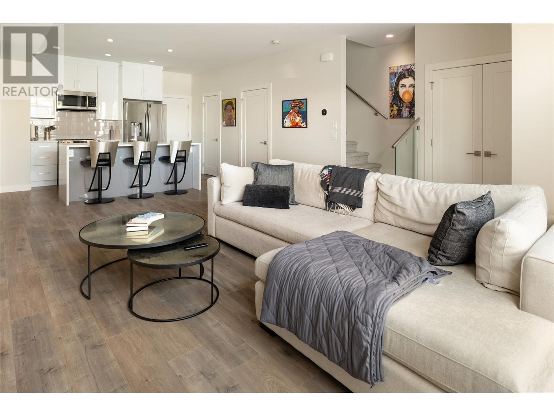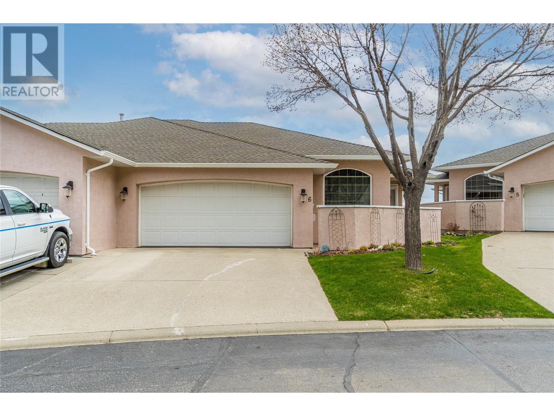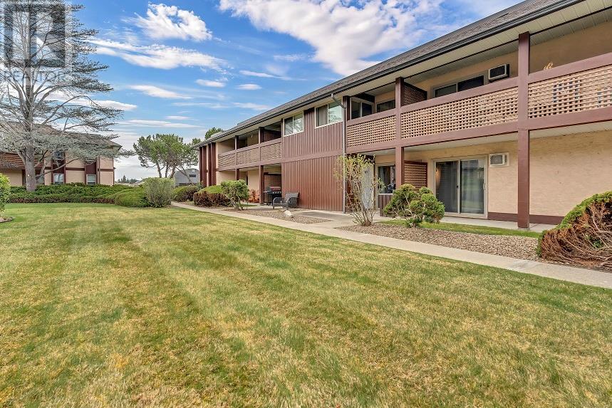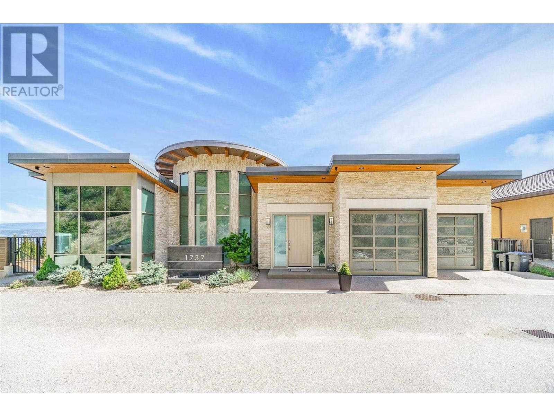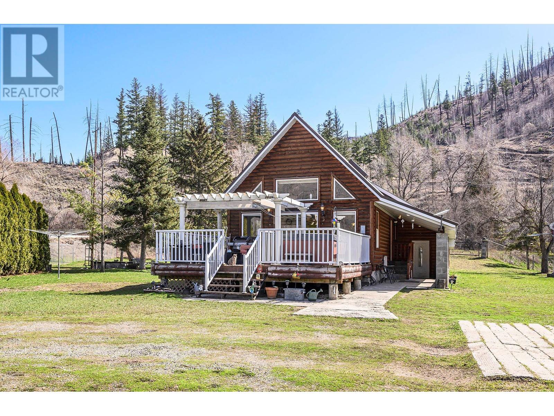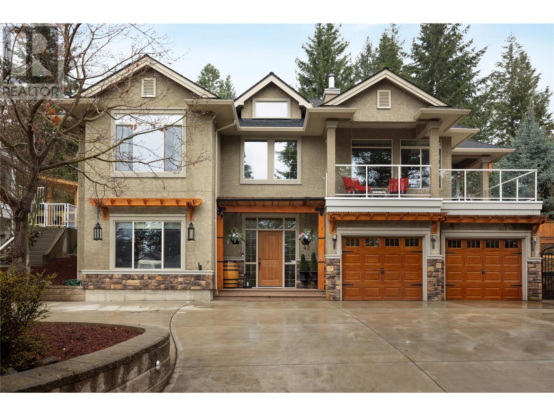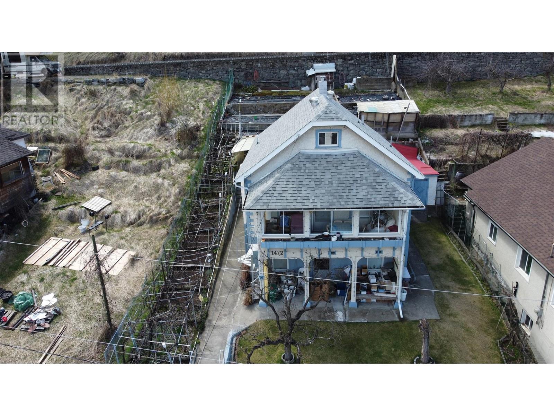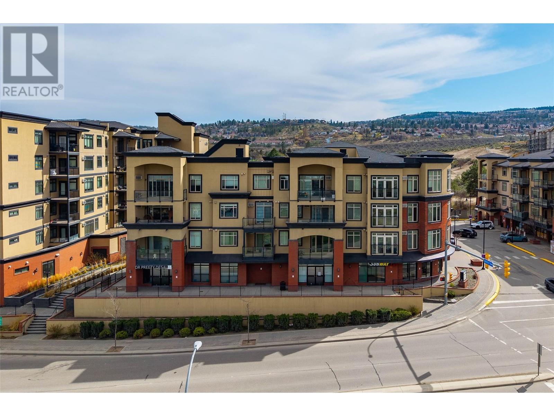955 Manhattan Drive
Kelowna, British Columbia
QUICK POSSESSION available for your unique opportunity to reside semi-lakeshore in a quiet oasis in Downtown Kelowna. Steps to the waterfront boardwalk, beaches, parks and restaurants, your daily lifestyle will entail what many aspire to experience visiting here. Ambitious redevelopment plans in the area will transition to a growing and thriving waterfront community. Be the first to own this timeless and well appointed home in a brand new boutique development. An abundance of off street private parking, guest parking and an attached double garage are features rare to locate in downtown living. Upon entering, soaring ceilings provide a grand entrance. Luxuriously appointed cabinetry with brushed gold hardware and faucets, elegant silestone counters and backsplash, premium appliances and durable engineered oak hardwood flooring throughout create a refined canvas for your personal style. French doors lead out to your covered patio area, with room for your hot tub. Your primary suite includes a 5 pc ensuite, walk-in closet and a balcony to enjoy the evening sunset over the lake. 2 generous sized bedrooms, 4 piece bath and a large bonus room complete the second storey. With accessibility considered, an elevator is an option to upgrade, or use the dedicated space as a scullery, adding to the storage space in the garage. Note the attention to soundproofing, energy modeling, EV charge infrastructure, accessibility with no threshold patio and curbless shower. + GST *NEW PHOTOS SOON! (id:24231)
3665 Westsyde Road Unit# 19
Kamloops, British Columbia
Welcome to #19 at WestLinks on Westsyde. This 3 Bed, 4 Bath, 3100 sq/ft home is one of only a few that presents a 2 story view of the Dunes Golf Course & Beyond. Making this 2010 custom build a rare find! Passing the Xeriscape front yard you enter through stylish, tri-pane frosted glass door into a large foyer with views from blue sky to green glass thru vertical stacked glass to the 18 foot vaulted ceiling. From the living room you enter a master class culinary kitchen with rich brown shaker cabinets, granite counters and quality S.S. appliances strategically placed for efficient flow in the cooking zone. From the inland inlay sink you view outside to the covered deck and beyond. The main floor open design allows life to happen freely. Heading upstairs you enter a loft/reading area. Here, one can be alone but an ear shot away. The 2nd bedroom, 4 piece bathroom and laundry room keep things a short distance in the morning! The master bedroom is spacious with a large walk in closet, 5 piece ensuite with a 2 person shower, vanities and a soaker tub with a view. A double slider opens to a 2nd story deck giving the birdies eye view the golf course from the master. Then the basement supplies a massive theatre room, bedroom #3, a 4 piece bathroom and spacious family room for life. High Efficient furnace and new 2024 direct hot water system keep your costs down. A Double Garage keeps the toys covered. This home is detailed in higher end finishes and move in ready. Tee it Up! (id:24231)
1401 21 Street Ne
Salmon Arm, British Columbia
Another incredible new LAKEVIEW home by Perfection Builders. This home will offer 2,556 finished square feet, including a fully finished 2 bedroom suite. Upstairs features a spacious open-concept living area with a gas fireplace, vinyl plank flooring, 9' ceilings and a custom kitchen. A full primary suite with walk-in closet and deluxe ensuite bathroom plus additional 2 bedrooms, laundry and bathroom. The main floor features a den and bathroom plus a fully self-contained legal 2-bedroom suite with a private entrance and laundry. Central A/C, fully landscaped with a fenced back yard. Spacious 0.12-acre lot in a central location next door to an elementary school. Brand new home offers the comfort of 10-year new home warranty. (id:24231)
899 Coleman Road
Riondel, British Columbia
This 22+ acre retreat just outside Riondel is perfect for those seeking outdoor adventure and a peaceful lifestyle. Enjoy the cleared yard, privacy, mature fruit trees, and easy access to nearby recreation like the Riondel Golf Club, the local beach, and your favorite lake activities. The 2-bedroom log home, built in 1985, features hand-peeled logs, board-and-batten siding, a cozy wood-burning cookstove, and a spacious cedar deck — ideal for relaxing in the natural surroundings. The property includes approximately 1.5 acres of fenced cleared land, offering space for animals, pets, or simply open green space to enjoy. Three fenced vegetable gardens allow you to grow your own food, while mature Evans cherry and apple trees, along with sugar maples, enhance the landscape. A year-round creek supplies gravity-fed water to the home and gardens, with a $100 annual water license covering both domestic and irrigation use. Recent improvements include four new sheds, and a cedar deck installed in 2017 that's rated for 25 years. Whether you're looking for a private escape, a recreational getaway, or a peaceful place to call home, this unique property offers it all. Call your Realtor today for a private showing! (id:24231)
875 University Drive Unit# 200
Kamloops, British Columbia
This modern, view-side 1 bed 1 bath condo will impress you! 2nd floor unit is bright and conveniently located on TRU campus. This unit is available for quick possession for owners and investors alike. The open design concept has vinyl flooring, lots of light, a 71 sqft north facing deck, all of which complement the stunning views. The modern kitchen features shaker-style cabinets, soft closing cabinet drawers, quality quartz countertops & large island w/counter-height seating for four, contemporary light fixtures above the island & dining room and s/s kitchen appliance package by Samsung. The bathroom is equipped w/ quartz countertops, tile surround for the soaker-tub-shower, all the way up to the ceiling. In-unit washer & dryer. 1 parking stall and 1 storage unit. Strata is $299.54 /month, pets (2) and rentals permitted. (id:24231)
2736 Cedar Ridge Street
Lumby, British Columbia
New home with a 2-bedroom legal suite! This spectacular 4-bedroom property currently in the building phase offers an ideal location in a family-oriented neighborhood and an included 2-bedroom mortgage helper. Estimated to be completed in June of this year, the Lumby Valley home will be completed with vinyl flooring throughout. Inside- the main level has garage access and a 4th bedroom to accompany upstairs. On the second level a fireplace adds warmth and ambiance to the living room, and the adjacent kitchen boasts white cabinetry, stainless steel appliances, and quartz countertops. A dining area leads out to the covered southeast-facing patio, ideal for entertaining. Further a primary suite boasts a 5-piece ensuite bath and walk-in closet. Two guest bedrooms on this level share a full hall bathroom. New homeowners will appreciate the easy access to schools, amenities, transportation, and outdoor recreational opportunities. (id:24231)
1134 Pine Grove Road Unit# 2
Scotch Creek, British Columbia
For your Shuswap getaway! This lovely townhouse in Shuswap Lake Resort offers stunning views of the lake and Copper Island, making it the ideal investment opportunity in the ultimate vacation destination. The main floor is designed for effortless entertainment, with a well-appointed kitchen, dining area, sunken living room stepping out to a patio, 2pc bathroom, storage closet, and stairs down to a large storage space. On the second level, the spacious primary bedroom features a private balcony with breathtaking views of Copper Island and a 4pc ensuite bathroom, office area, 3pc bathroom, and guest bedroom. The top floor has a loft used as the third bedroom with skylights to allow for plenty of natural light, & a large balcony overlooking the beach. The furnishings and decor were thoughtfully chosen for the space, with many items included so that you can move-in & enjoy your first summer in the Shuswap. Perfectly situated to maximize the views, this townhouse has an ideal location within the resort, with a close proximity to the lake for swimming and fun with your family, but on the far side of the complex from the Provincial Park for tranquility and relaxation. The common property is beautifully maintained and includes access to the beach, a pool, hot tub, beach volleyball court, day-use dock + buoy when available (24 total), shared storage, and more. Located only a short distance from local marinas, restaurants, the Shuswap Lake Provincial Park, shopping, & golf courses! (id:24231)
2633 Perth Place
Kamloops, British Columbia
Welcome to this charming 4 bedroom, 2 bath family home nestled in the heart of Brocklehurst, Kamloops. This property offers the perfect blend of comfort and convenience, ideal for those who cherish space and privacy. Step inside to discover a welcoming interior featuring a practical layout that suits everyday living and entertaining. The kitchen has ample cabinet space, perfect for preparing family meals. The cozy living room with its large window is soaked in natural light, and the beautiful rock gas fireplace provides a relaxing space for gatherings. The sunroom off the dining room offers a space to enjoy in all seasons. Each bedroom upstairs is well-sized and the 4pc main bath finishes the upper floor. Downstairs offers a large rec room, bedroom & 2pc bath/laundry. Outside, the expansive yard is a standout, providing an excellent playground for kids and pets. It's also a gardener's dream, with plenty of room to cultivate a vibrant garden. The 26x26 detached shop is an invaluable addition for hobbies or additional storage, and the 1-car garage with even more storage will keep your vehicle secure and sheltered. Located in a friendly neighborhood, this home is close to schools, parks, and shopping, making daily errands and activities convenient. This is a fantastic opportunity to own a delightful home with plenty of outdoor space to enjoy Kamloops's beautiful, sunny days. Don't miss out on making this house your new home! (id:24231)
3100 Woodburn Ave
Oak Bay, British Columbia
GREAT VALUE here!! This lovely family home is located in Henderson and a street bordering Uplands Golf Course! Rarely do homes come on the market in this prime location! 3 bedrooms 1 bath on the the main, inline living/dining, cozy gas fireplace in living room, refinished hardwood floors, interior & exterior painted 2022. Kitchen with plenty of cabinets has a side entrance off of the carport. Lower level has private entry plus access from the main living area to a 1 bedroom self contained suite easily accommodates extended family or one family living, access to a very private level WEST facing back yard & patio area from lower level as well from main carport area. This home is perfect for your family with great schools nearby, transit as well as minutes to Hillside shopping centre & Estevan Village, steps to Uplands Golf Course! Shared laundry, forced air gas heating. (id:24231)
202 369 Tyee Rd
Victoria, British Columbia
BRAND NEW. Price INCLUDES GST. Welcome to 369 Tyee, a 12-storey, concrete building recently completed and built by Bosa Development. Designed with livability in mind, this 2 Bed+2 Bath offers 1,011 sq.ft of living space with views of the Upper Gorge, Johnson St Bridge & Bay St Bridge, and downtown. The entertainment sized kitchen features Stosa Italian Cabinetry, Quartz Counters, and single slab backsplash. Pair it with high-end appliances: Blomberg Fridge, Dishwasher, Fulgor Milano Oven and Gas Cooktop. This home has separated bedrooms, offering a spacious main bedroom with a walk in closet and 4 piece ensuite. Resident exclusive amenities include a rooftop patio with BBQ's, dining and gas fire pit, an equipped fitness facility, social lounge, pet wash room, and bike tuning station. Underground parking stall and a storage locker included. Spanning 15 acres along the Upper Harbour, where Vic West meets downtown Victoria. (id:24231)
4833 Sea Ridge Dr
Saanich, British Columbia
**Open House Sat April 5, 11am-1pm** Endless Ocean Views. Rock Solid House. This property is a once in a lifetime opportunity. It is the largest home to be offered on Sea Ridge Drive in almost 5 years, boasting a well-built 3,900sqft house plus a double attached garage, large workshop and a huge crawl space for storage. With 180 degrees views, you can wake up to the sunrise with Mt Baker and watch the sunset over Mt Doug. Families will love having 5 large bedrooms, main floor laundry, 3 different living spaces and be less than 1km to both Lochside Elementary and Claremont High School. The location is unparalleled and being just steps to Lochside Trail means quick access for you and your dog to head to Cordova Bay Beach. You will appreciate how well cared for this property is when you see the updates: Earthquake proofing, 40 year roof (2006), exterior painted (2021), oversized h/w tank + greenhouse in the yard. Don't miss your chance to call this home! (id:24231)
372 4th Ave Exten
Ladysmith, British Columbia
Discover this radiant rancher, situated on a flat lot backing onto permanent green space, with Holland Creek Park access close by. This recently painted home is at the end of a quiet cul-de-sac, comprising of 3 bedrooms & 2 bathrooms, complemented by skylights and crown moulding throughout. The expansive and welcoming living area features hardwood floors, a cozy gas fireplace, and an allocated space for dining. The well-lit kitchen has plenty of storage and an informal dining alcove with prominent bay windows. Ample parking is provided by the extensive driveway, which also accommodates recreational RV’s and boat’s. A notable feature is the spacious sunroom located at the rear, allowing you to keep nature close year round! The property includes a fully fenced yard, garden beds, outdoor shed, and access to the park, all from your backyard. Benefiting from proximity to numerous parks, trails, and beaches, this dwelling is located within the charming seaside community of Ladysmith. (id:24231)
102 3564 A Ryder Hesjedal Way
Colwood, British Columbia
This modern, west-facing 2-bedroom, 2-bathroom ground-floor home offers approximately 940 sq. ft. of stylish living space, including a private 238 sq. ft. patio. Featuring sleek quartz countertops, soft-close cabinetry, matte black fixtures, and a premium stainless steel appliance package, the kitchen blends functionality with elegance. Enjoy the convenience of two parking spaces, one with a dedicated EV charger. Residents also have access to exclusive amenities like a gym, rooftop patio, and dog wash station. Located just steps from shops, restaurants, and the oceanfront, this home provides the ultimate coastal lifestyle. (id:24231)
4615 Galdwell Rd
Cowichan Bay, British Columbia
Discover modern living and thoughtful craftsmanship in this brand-new construction home in Cowichan Bay! The main level offers a spacious 3-bedroom, 2-bathroom layout, showcasing elegant quartz finishes throughout and a heat pump for efficient heating and cooling. Designed with both style and security in mind, this home includes exterior security cameras and a built-in viewing panel in the main kitchen, adding peace of mind and modern convenience. On the second level, a fully self-contained 2-bedroom, 1-bath suite with a separate electric meter provides an excellent mortgage helper or private space for extended family. Designed for comfort and independence, it features a well-appointed kitchen, spacious living area, and private entry, ensuring convenience and privacy for its occupants. Enjoy a low-maintenance backyard with a turf putting green, perfect for golf enthusiasts or entertaining guests. Commuting is effortless, with easy access to the highway—close enough for convenience, yet far enough to enjoy peace and quiet. Families will love the prime location, with an elementary school just 5 minutes away and a secondary school within 10 minutes. A nearby park, within walking distance, provides additional outdoor space for relaxation and recreation. Plus, the Cowichan Bay waterfront is just a short walk away, where you can enjoy restaurants, boutique shops, and breathtaking views. This beautifully designed home offers a perfect blend of modern comfort, stunning surroundings, and an unbeatable location. Don’t miss this incredible opportunity—schedule a viewing with your real estate agent today! (id:24231)
115 991 Cloverdale Ave
Saanich, British Columbia
Step into this stunning rare TWO-LEVEL CONDO that feels like a charming townhouse with two entrances, one from each level. You'll love the smart and spacious layout—the main floor offers a bright living room, an open dining area & a generously sized kitchen. Upstairs, you'll find two well-proportioned bedrooms, including one with direct access to the common deck—a perfect setup for added privacy or convenient entry. The highlights include a tastefully updated kitchen including stainless steel appliances, updated bathroom, updated built in entertainment centre & new carpet in the bedrooms. Practical perks include strata fees that cover heat & hot/cold water, helping simplify monthly expenses. Pet lovers will appreciate the pet-friendly policy—allowing caged mammals, two caged birds, or 2 cats or dogs under 44 lbs. Prime location, you're just minutes from Mayfair Mall, Uptown Mall, parks, restaurants, grocery stores, and more. This is one you don’t want to miss—come see it for yourself! (id:24231)
803 760 Johnson St
Victoria, British Columbia
Urban sophistication awaits at The Juliet, a sought-after concrete & steel building in Victoria's vibrant downtown core. This modern residence offers an exceptional urban lifestyle, placing you at the center of it all. Step inside this meticulously designed suite & be captivated by the expansive open concept floor plan, creating a seamless flow & inviting atmosphere. Highlighted by soaring windows, the space is bathed in natural light & showcases breathtaking panoramic views of the dynamic city skyline & majestic mountains. Enjoy two charming Juliet balconies, perfect for soaking in the city's energy from your own home. This well-appointed suite features a modern kitchen equipped w/ sleek stainless steel appliances. Benefit from the convenience of in-suite laundry & ample storage. Residents also enjoy the signature Chard rooftop BBQ area, ideal for entertaining w/ spectacular city & mountain vistas. This desirable suite includes a coveted parking spot in the secure underground parkade. Location is key – The Juliet is steps from diverse amenities: trendy shops, gourmet restaurants, lively cafes & entertainment. Explore vibrant downtown Victoria effortlessly, w/ cultural attractions & the Inner Harbour within easy reach. Embrace the ultimate urban lifestyle in this exceptional residence at The Juliet – where modern design meets unparalleled convenience & breathtaking views. Don't miss this opportunity to own a piece of downtown Victoria's finest real estate. Schedule your private viewing today & experience the allure of The Juliet! (id:24231)
3521 Joy Close
Langford, British Columbia
Welcome to 3521 Joy Close – a stunning modern home offering over 3,100 sq.ft. of luxurious living in a quiet, family-friendly cul-de-sac. Built in 2017 and meticulously maintained, this 5-bedroom + den, 5-bathroom residence is the perfect blend of style, comfort, and functionality. Enjoy the beauty of a south-facing backyard, drenched in sunlight and perfect for entertaining, gardening, or relaxing in your private outdoor oasis. The gourmet kitchen is a chef’s dream, featuring premium appliances, custom cabinetry, walk-in pantry and a spacious 4-seat island – ideal for casual dining and hosting. A wall of windows and soaring ceiling enhance the living room with its gas fireplace framed by built-in cabinets and floating shelves. The smart layout includes a bright legal 1-bedroom suite on the main level with its own entrance & laundry – a rare and valuable mortgage helper or ideal in-law accommodation. Generating excellent revenue, it’s a perfect addition for families or investors. Upstairs, retreat to a serene primary suite with spa-inspired ensuite and private balcony, alongside three additional generously sized bedrooms including one with its own walk-in closet and ensuite. Convenient laundry room with sink and storage. High ceilings, quality finishes, and thoughtful design throughout enhance the sense of space and elegance. Located close to schools, parks, shopping, Olympic View Golf Course and amenities – this home checks all the boxes. Don't miss your chance to live in one of the area's most desirable pockets. MLS Buyers – Schedule your private viewing today! (id:24231)
588 Red Wing Drive
Penticton, British Columbia
CUTE AS A BUTTON. This well cared for 2 Bedroom + Den home is situated on the backside of the subdivision with peace and quiet surrounding. Lovingly cared for and maintained with new Furnace and AC units in 2024. There is a Clubhouse for entertaining and Socializing within the community if that is something you like to do. Walking distance to Grocery Stores, Beaches and Restaurants. Awaiting the touches of a new owner that will adore this home as much as the previous owners have. (id:24231)
44-100 Aspen Drive
Sparwood, British Columbia
Step into this lovely 3-bedroom, 2-bathroom mobile home, created to offer both relaxation and practicality. The well-planned layout offers a perfect balance of privacy and open living, with the spacious master suite located at one end of the home and two additional bedrooms at the opposite end along with another bathroom—ideal for family living. The master retreat is a true highlight, offering a generous walk-in closet and a peaceful 3-piece ensuite, creating a serene space to unwind. The heart of the home is the open-concept kitchen, featuring a convenient island and a bright eat-in area, perfect for casual meals or gathering with loved ones. For extra convenience, the back entrance leads directly into the laundry room making it easy to manage everyday life and keep the rest of the home tidy and organized. Step outside to a fully fenced yard, offering a private oasis for outdoor enjoyment, along with a handy storage shed for all your tools and extra belongings. Located in the desired Mountainview mobile park , this home is just a short distance from shops, schools, golf courses, and beautiful outdoor trails, ensuring you’re always close to what you need and love. This charming home has been meticulously cared for and is ready to welcome you. (id:24231)
4346 Gallagher's Fairway S
Kelowna, British Columbia
Welcome to this gorgeous custom-built home positioned on the 15th hole in the prestigious Gallaghers Canyon community. Set in a peaceful and private retreat-like setting, this beautifully appointed home features an entertainer’s kitchen with rich maple cabinetry, KitchenAid Architect Series appliances, a walk-in pantry, and a large sit-up granite island. The open-concept design is enhanced by soaring 11-foot ceilings on the main floor and flows seamlessly to the outdoor patio, perfect for summer entertaining. The main floor primary suite includes deck access, a spa-inspired ensuite with heated tile floors, a large soaker tub with handheld shower, a beautifully tiled walk-in shower, separate toilet with washlet and a spacious walk-in closet. A flex room on the main floor offers versatility as a guest bedroom or home office. Downstairs, you’ll find a warm and inviting entertainment area featuring a wet bar, walk-in wine room, another full bathroom, two additional bedrooms, and walk-out access to your private hot tub and putting green—perfect for unwinding or practicing your short game. Additional highlights include engineered hardwood floors, stylish lighting, Front-load washer/dryer, High Efficiency Lennox furnace and A/C system, massive lower-level storage room and an oversized garage with durable acrylic flooring. Enjoy all that Gallaghers Canyon has to offer: a clubhouse, indoor pool and spa, fitness centre, workshop, and two spectacular golf courses. (id:24231)
1966 Durnin Road Unit# 803
Kelowna, British Columbia
Welcome to Mission Creek Towers – where convenience meets comfort in the heart of Kelowna. This beautifully maintained 1,495 sqft condo offers a spacious layout with 2 bedrooms on opposite sides of the unit. Both bedrooms have large walk-in closets with new shelving units. This well-designed condo has a versatile den and 2 full bathrooms with highboy toilets. Inside, you’ll find 9-foot ceilings, quartz countertops, cork and soft carpet flooring, and a thoughtfully designed kitchen with newer appliances. Enjoy two private outdoor spaces: a large deck extending from the second bedroom to the dining area, plus a second, more secluded deck off the primary suite. Mission Creek Towers has other amenities like an indoor pool and hot tub, a social lounge for gathering, secure underground parking, and storage units. Ideally situated just a short stroll from Orchard Park Mall, Costco, grocery stores, restaurants, the Mission Creek Greenway, and the rail trail—everything you need is at your doorstep. Whether you’re looking to simplify your lifestyle, relocate to the Okanagan, or find the perfect spot to work from home, this condo offers a peaceful, low-maintenance living experience in a prime location. (id:24231)
6360 Freeman Drive
Coldstream, British Columbia
Simply 15 minutes outside of downtown Vernon, the Coldstream community of Lavington offers peaceful rurality and the idyllic neighborhood lifestyle with an affordable price tag. Positioned on 0.29-acres, this newly painted 3-bedroom rancher with basement boasts a big, beautiful yard with fruit trees and berry bushes, securely fenced in for children and pets. Just blocks away are the local elementary school and neighborhood park with pool. Upon entry, notice the generous space for parking. Inside, new vinyl flooring spans throughout, and the neighboring kitchen contains newer stainless-steel appliances. From the dining room, a doorway leads to the south-facing backyard. Two-bedrooms and a full hall bathroom can be found on the main floor, including the primary bedroom. Below the main floor, a one-bedroom in-law suite with three-piece bathroom, kitchenette, and den offers income opportunity. The home has been updated with hot water on demand and a new furnace in the last 5 years. Come see everything this lovely home can offer you today. (id:24231)
760 Bechard Road
Kelowna, British Columbia
Welcome to this spacious and beautifully updated 3-bedroom family home, located in one of the most desirable neighborhoods in the lower Mission. This home offers the perfect blend of family living and investment potential, with two income-generating suites, making it an ideal choice for both homebuyers and investors alike. Situated in an incredible location, this property is just a short walk to schools, beaches, parks, and shopping, providing convenience and lifestyle all in one. The main floor of the home features an updated island kitchen that is both functional and stylish. Equipped with updated stainless steel appliances. It opens to a bright sunroom and flows seamlessly into the dining area, creating an open-concept feel that is perfect for entertaining. The large family room, with sliding glass doors that lead to the deck, is an ideal spot for family gatherings or simply enjoying the outdoors. Downstairs, the home boasts two separate suites. The legal 1-bedroom suite is fully self-contained and is perfect for generating rental income. Additionally, there is an unlicensed 1-bedroom suite for accommodating family members. Both suites add incredible value to the home, making it an attractive option for those looking to supplement their mortgage. Located in a highly sought-after area, you’ll be within walking distance to top-rated schools, beautiful beaches, local parks, and a variety of shopping options. virtual tour: https://youriguide.com/760_bechard_rd_kelowna_bc/ (id:24231)
1260 Raymer Avenue Unit# 336
Kelowna, British Columbia
Fantastic location backing onto Parkland and Creek. Very private. Welcome to Sunrise Village, an alternative adult community that offers the perfect combination of convenience, amenities at an affordable lifestyle. Sunrise has a 5,500 sq. ft. clubhouse which hosts pot luck dinners, dancing and yoga classes, & bingo nights. Enjoy the outdoor pool, hot tub, and public bbq. Expensive up-grades done. New furnace, heat pump, flooring. Murphy/cabinet bed in second bedroom negotiable. Quick possession possible. No property transfer tax. Whether your downsizing or looking for an active and friendly community, Sunrise Village fits the bill. (id:24231)
3330 Mckellar Road
West Kelowna, British Columbia
Multiple revenue options await! This breathtaking 10 acre property has two homes with a total of 6 bedrooms and 5 bathrooms. The large three-car garage features heated floors, and with plumbing already roughed-in, it can be turned into another 2 bedroom suite or extension. Enjoy your own private man-made lake with a depth of 18 feet and two docks, perfect for fishing and leisure activities. Generate long or short term rental income, as this exceptional property includes a single level main house with new kitchen, and a second manufactured home, each with its own hot tub. The massive 60x40-foot shop provides ample space for your toys or storage, while three separate entrances to the property enhance accessibility. Enjoy the versatility of flat areas suitable for camping or RVs. This unique estate has hosted fishing derbies, bocce tournaments, and is even used by the local fire department for water rescue training. Additional upgrades galore including an enhanced septic system and a larger water storage tank. Don’t miss this rare opportunity to own a tranquil retreat that seamlessly combines recreation and investment potential, all within a few minutes of the city. And not in the ALR! (id:24231)
115 Wyndham Crescent Unit# 23
Kelowna, British Columbia
Located in the heart of the family-friendly Glenmore neighbourhood, this almost-new 3-bedroom, 2.5-bathroom townhome offers the perfect blend of comfort, style, and convenience. Step inside to 9-foot ceilings and an open-concept layout, creating a bright and spacious feel. The gourmet kitchen features ceiling-high cabinetry, an oversized island with waterfall quartz countertops, stainless steel appliances, and extra cabinetry—perfect for all your pantry and small appliance needs Upstairs, you'll find two bedrooms, a dedicated full laundry room, a storage closet, and a second full bathroom. The luxurious primary suite is a true retreat, offering a walk-in closet and a spa-inspired 4-piece ensuite. Enjoy the fully fenced yard, perfect for kids and pets, plus a double garage and full crawl space for ample storage. Ideally located within walking distance to North Glenmore Elementary, Dr. Knox Middle School, shopping, dining, and outdoor recreation. Plus, you're just 15 minutes from Kelowna Airport, UBC Okanagan, and downtown Kelowna. This pet-friendly home allows two dogs with no size or breed restrictions—an incredible opportunity in a sought-after community. (id:24231)
2630 Nechako Drive Unit# 6
Kamloops, British Columbia
Welcome to #6 at Nechako Views. This home has been lovingly cared for by the long time original owners, and presents a perfect opportunity for someone looking to live in an adult oriented community (55+). Step inside and you'll immediately be captivated by the unobstructed panoramic views showcased throughout the main floor—truly something that must be seen in person to be fully appreciated. The rancher style layout offers a one floor living experience, with the primary bedroom, den and 1.5 bathrooms on the main floor. The bright kitchen has seen some upgrades with newer countertops, backsplash, sink, and a large sit up island, and you can access the east facing deck off of the kitchen/dining room to take in the incredible views with your morning coffee or evening wine. The walkout basement gives you access to the common area lawn, and has plenty of natural light on the lower level. Here you’ll find a massive 34'x12' rec room, complete with a cozy natural gas stove, ideal for hosting, hobbies, or a home theater setup. There are some partially unfinished areas currently serving as a workshop and providing ample storage space. Rounding out the basement is another bedroom and a 4pc bathroom. Additional upgrades include: H.E furnace and hot water tank 2021, renovated ensuite bathroom 2021, roof 2015. Don’t miss your chance to own a beautiful home in this welcoming and well-kept community. Book your private showing today! (id:24231)
3140 Wilson Street Unit# 313
Penticton, British Columbia
OPEN HOUSE APRIL 19 10 – 12. Thoughtfully renovated 1 Bed 1 Bath condo in Tiffany Gardens. The renovated kitchen has been opened up from the original closed-off layout, with new epoxy countertops complimented with updated white cabinets and a matching extended pantry storage unit. The new vinyl flooring up and down tastefully complements the light and bright space by bringing in some colour dynamics. Under the stairs has been smartly renovated to include a built-in shelving unit with a second accessible storage. The loft space has been closed off, adding extra usable square footage to the bedroom, and also adding a layer of privacy to the home. Additionally, the bathroom has been completely renovated with a tasteful white appearance. There is plenty of storage inside the laundry room. The unit has 2 outdoor spaces to be enjoyed, additionally the bottom patio has a custom storage unit. On a quiet street, within walking distance to Skaha Beach, shops, parks, and school, this location is Penticton perfection. (id:24231)
2812 Cadboro Bay Rd
Oak Bay, British Columbia
**OPEN HOUSE Sun April 13, 1-3pm** Oak Bay Charm and Family Ready! Stroll to Estevan Village and Willows Beach. Grab fresh veggies at the market and walk your kids to school. This is an incredible place for your family to grow. This beautiful character house has been meticulously cared for and improved for many years and is now ready for a new family to call it home. Over $75k spent on recent improvements! Designed by the esteemed P. Leonard James, the charming aesthetic and functional layout still stand the test of time. Modern updates like solar panels, heat pump, 200amp service, 30 year shingles, skylights, fresh exterior paint and a natural gas fireplace mean that you and your family can just move in and make it your own. Facing Neil Street in the beloved neighbourhood of Henderson, the curb appeal and lovely, colourful landscaping are a 10/10. Bonus 1 Bed Suite in the basement is perfect for generating income and even has its own private parking stall. (id:24231)
1734 Lulie St
Oak Bay, British Columbia
OPEN HOUSE SAT 2:30pm-4pm & SUN 1-3pm! Here's your chance to own one of the best-valued homes in Oak Bay! Experience the perfect blend of character and modern in this Oak Bay oasis. Just steps from Oak Bay Village, Willows Beach, Fireman’s Park, and top-tier schools, this stunning 5BD/3BA home is nestled at the end of a quiet cul-de-sac. Classic meets contemporary with beautiful wainscoting, detailed millwork, coffered ceilings, and sunlit rooms. The kitchen delivers stainless steel appliances, a copper hood, wooden cabinetry, and quartz countertops. Upstairs; three spacious bedrooms and a full bathroom. The lower level offers a versatile bonus room with a cozy gas fireplace—ideal for movie nights or a private gym—along with two additional bedrooms, a full bathroom, and ample storage space. The detached garage serves as a workshop, and the level yard is perfect for gardening or play. 200A panel and updated wiring, this home is ready to create lasting memories. Embrace Oak Bay living at its finest. (id:24231)
301 2227 James White Blvd
Sidney, British Columbia
Embrace the Sidney by the sea lifestyle in this lovely suite at the Lord James building. Situated on the top floor with a desirable south-west exposure, this bright corner unit offers a comfortable living space with a welcoming foyer, spacious kitchen, and a 4-piece bathroom. Enjoy outdoor living on your private balcony. The suite comes complete with a storage unit and 1 parking space. The Lord James building is well-managed and offers residents the use of a beautiful common garden with pond and ample visitor parking. Its prime location puts you just steps (250 meters) away from essential amenities like a grocery store and pharmacy, with the picturesque marina and seaside walking path just a short distance further. (id:24231)
3910 Ascot Dr
Saanich, British Columbia
Step inside this quintessential family home perfectly situated on one of the most desirable streets in Cedar Hill. This beautifully updated 3-bedroom, 3-bathroom residence offers over 1,800 sq ft of warm, welcoming living space in a quiet yet central neighbourhood steps from Kings Pond, the Cedar Hill chip trail, and an array of local amenities. The heart of the home—the bright, south-facing kitchen—has been completely reimagined with stunning quartz counters, stainless steel appliances and custom cabinetry and pantry by Victoria Custom Cabinets. Cozy up by the gas fireplace in the adjacent family room or gather for meals in the spacious dining room beside the formal living room, complete with a wood-burning fireplace. The main level also boasts a stylishly remodeled 2-piece powder room and a separate laundry room. Upstairs, all three bedrooms offer serene retreats, with the primary suite featuring a beautifully renovated ensuite, including a rain shower, heated tile flooring, and modern vanity and the second full bathroom upstairs ensures comfort for the whole family. The large double garage with bonus workshop space adds functionality, while the fully fenced backyard is perfect for kids, pets, or peaceful summer evening gatherings. Whether you're strolling to feed the ducks at the pond, teeing off at the nearby golf course, or enjoying a quick trip to the Root Cellar, everything you need is just minutes away. Meticulously maintained and thoughtfully updated throughout, this move-in ready home is waiting for its next chapter. (id:24231)
1514 Marble Ledge Drive
Lake Country, British Columbia
Marble Ledge. The most exclusive street: Waterside@Lakestone, Okanagan's #1 award winning community. Custom built 4063 sq ft lake-view home. Architecture + Design v ultimate in family comfort + entertaining. Soaring wood cieling - directly to the staggering lake views. Smart kitchen w/seating for 10+ and ultimate in modern luxury appliances, Miele steam oven +Wolf range. Large counter space + hidden pantry/prep area Primary bdrm suite on the main flr w/lake views. Main flr laundry plus large office, open plan liv rm w/gas f/p. Highlights of the lower level are: 3 bdrms, 2 baths, family rm, storage, ultimate lifestyle rooms incl art studio, wine cellar, games room. Reimagine the studio into a gym, or in-law suite or 5th bedroom. 4 HVAC zones, built in speakers. Oversized 2 car garage w/ workbench area. Uppr patio is covered yr round w/ sun shades, stone gas f/p, infrared heaters, bbq +dining space for 12. Below is 2nd covered patio w/hot tub, natural rock gas fire pit for nights under the stars, a flagstone outdoor dining area and relaxing gardens. Built by the renowned Destination Homes. Includes access to the award winning amenities: The Lake Club (pool, hot tub, bbq's, gym, meeting room), Waterside Park (Dock, beach, paddle/surf lockers, loungers, tables/pavilion), The Centre Club (gym, yoga, lounge, pool, hot tub), Benchlands Park (tennis, pickleball, bball), along w/28 kms of trails + 250 acres park. Mins to airport, wineries, golf, shops, downtown Kelowna, skiing. (id:24231)
1737 Scott Crescent
West Kelowna, British Columbia
Bright lights. Big city views. This 4500 sq ft custom built luxury family home simply has it all. 4 bdrm. 5 bath. Luxurious primary suite w/spa ensuite on main. Smart 3 bedrooms on lower level.16x32 concrete pool. Hot tub. Multiple patios. Gym. Theatre. Wet bar. Wine cellar. Steam shower. Heated tiles. h/w on demand. Oversized 3 car garage. 2 laundry rms. Power blinds. Built in audio. The cantilevered stairs are a work of art. Masterfully engineered to last a lifetime this home was built to the highest standards with best in class structure, commercial windows and is set on a peaceful and private 1.1 acre lot overlooking Okanagan Lake + the sparkling lights of downtown Kelowna. Low maintenance landscaping. Private entrance on a no-thru street. Replacement cost estimated at $3.3M+. Very central location just mins to downtown, lake, schools, wineries, shopping, parks, trails and easily accessible from Hwy 97 (id:24231)
6588 97a Highway Unit# 25
Enderby, British Columbia
This meticulously kept and well cared for home in Forest Grove Mobile Park is ready for you to call it your own! Located just outside Enderby, on one of the few larger lots- it offers the perfect place to relax in a peaceful country setting. As soon as you step through the door you will get a sense for how warm and inviting the home is. It features various updates that have been done including flooring and appliances, along with a gas fireplace for added heat during the winter months. The garden has been well tended to and is perfect for growing your own food/flowers in the summer and a tool shed provides you with the extra storage you may need. The pad rental fee includes water, septic and common area maintenance. Each owner is entitled to one designated parking spot to store an RV, Trailer, or boat etc. Enjoy the tranquility of the surrounding area while still being close to local amenities. The community in Forest Grove is very friendly and welcoming, don't wait on your opportunity to purchase this charming and comfortable home in such a desirable area! Quick possession available! (id:24231)
296 Full Moon Road
Rosebery, British Columbia
Nestled in the community of Rosebery, BC, just a short drive from New Denver along the shores of Slocan Lake, this lovely Purcell timber frame home seamlessly blends rustic elegance with modern convenience. Whether as a seasonal getaway or a year-round residence, this 2 Bedroom, 1-bathroom home offers a peaceful retreat in the heart of the Kootenays. The 2nd bedroom contains a built in Murphy bed, so can easily convert to an office/den when not in use. The open-concept floor plan provides a warm and inviting atmosphere, and the wood stove adds both charm and comfort during cooler months, while recently updated appliances ensure modern efficiency. Additional features include a wood storage shed and a detached garage/shop (built in 2019) with a loft, ideal for guest accommodations, a studio, or a workspace. Situated on nearly an acre of land bordering Rosebery Provincial Park, this property offers \space and direct access to nature, making it an outdoor's enthusiast’s paradise. Enjoy the proximity to Slocan Lake, Wilson Creek recreation area, and endless outdoor adventures. A short drive to Nakusp provides access to additional amenities and recreational facilities, while convenient access to larger centers such as Vernon and Revelstoke makes this an ideal location. Whether you’re seeking a peaceful retreat or a full-time residence, this property offers the flexibility and lifestyle that make the Kootenays so desirable, including spectacular full-moon views over the lake. (id:24231)
5050 Valley Drive Unit# 22
Sun Peaks, British Columbia
Discover the perfect mountain retreat in this exceptional 3-bedroom, 3-bathroom townhome, offering some of the best ski-in/ski-out access in Sun Peaks. Whether you're hitting the slopes or taking in the breathtaking southern valley views, this fully furnished turn-key home is designed for comfort and convenience. Step inside to an inviting open-concept living space, beautifully appointed with high-end furnishings that complement the home’s modern alpine style. The kitchen is a chef’s dream, featuring sleek quartz countertops and upgraded LG appliances, including a gas stove. After a day on the mountain, unwind in your private hot tub and soak in the serene surroundings. The heated tandem garage offers plenty of space for vehicles and all your mountain gear, complete with a custom boot dryer for added convenience. Radiant in-floor heating in the entryway, kitchen, and all bathrooms adds a touch of luxury, keeping you warm throughout the seasons. 2-5-10 New Home Warranty applies. GST applicable. See listing for 3D & video tours. (id:24231)
170 Celano Crescent Unit# 19
Kelowna, British Columbia
Spacious layout with a perfect blend of comfort and style in this bright stunning Townhome 3 bed 2.5 bath plus a den/office. Kitchen is highlighted by a spectacular island Stainless steel appliances including a gas stove and built in microwave. Lots of natural light to enjoy your living space. Open floor plan that is ideal for hosting gatherings. Wide plank laminate flooring adds a modern touch while the porcelain tiles ensures durability and easy maintenance, partial carpeting in select areas provide warmth and coziness. Family friendly neighborhood nestle in the sought after Glenmore community, this residence is perfect for families seeking a welcoming environment. Just a short walk to excellent schools. Enjoy the convenience of nearby parks for outdoor activities and all the amenities of a vibrant urban center within walking distance. (id:24231)
179 Kootenay Lake Road
Procter, British Columbia
This 0.98 acre waterfront property features 125 feet of Kootenay Lake beachfront plus two recently built contemporary west coast styled living spaces. In addition to the main house with its 17 foot vaulted ceilings, built in art niches, and custom lighting, is the brand new carriage house. The carriage house has a heated floor garage/workshop/art studio and a fully equipped loft living space upstairs. Owing to their clever design and construction, these are very low maintenance homes leaving the owners lots of recreational time to enjoy this beautiful and serene setting. Fully landscaped, including dramatic rock work and underground lighting throughout the property makes this one of the nicest waterfront properties in the Procter Point development. With secluded sitting spaces, custom fire-pits and an easily accessible, level RV parking area, this private property can host all of your friends and family. Procter Point's eco-environmental philosophy provides year round health oriented activities. Featuring breathtaking views in every direction this is a property to be enjoyed and savoured by a family for decades. Enjoy the bright and open air high vaulted ceilings throughout and 8ft tall French doors opening to the massive Asian inspired custom front deck. Extra amenities include glass house, outdoor shower, tiled BBQ station, post/beam woodshed and attached toolshed. Experience this high quality, unique home for yourself today. Great rental and VRBO opportunity. (id:24231)
1350 Green Bay Road
West Kelowna, British Columbia
WELCOME TO GREEN BAY....THIS CLEARLY PRESENTS A UNIQUE OPPORTUNITY TO LIVE ON THE LAKE IN PRESTIGOUS GREEN BAY!! No need to leave home!.. AMAZING VIEWS OF QUAILS GATE VINEYARD. This Amazing Home features a total of 3 Bedrooms, 3 Bathrooms and an Office/Den ..2 Car Garage and Additional Workshops ... LARGE COVERED DECK... A DOCK WITH A LIFT (BOAT CAN BE INCLUDED) ...All This Located on a CALM GREEN BAY..This Great Family Home ... Recent Upgrades included Kitchen Cabinets, Hardwood Flooring, Pantry.. Absolutely Stunning Landscaping .. Large Covered Deck of the Kitchen Perfect BBQing and Relaxing on at the End of the Day The Lower level would make the Prefect Home Office/Business with a Separate Entrance (id:24231)
3215 Yellowhead Highway
Barriere, British Columbia
This stunning property combines the timeless charm of a 1910 original home with the expansive space and modern updates of a gorgeous addition. It offers the perfect blend of classic and contemporary, making it an ideal space for family living, entertaining, and comfort. The open kitchen and dining area flow seamlessly. The bright and airy living room features high ceilings that create a sense of openness and tranquility. This spacious layout is perfect for hosting guests or enjoying quality time with family. The loft bedroom is a true retreat, offering stunning views that add a serene touch to your living experience. With a large, fully fenced yard, there is plenty of space for kids, pets, and outdoor entertaining. The yard provides a private oasis where you can create a garden, set up a play area, or simply enjoy gatherings with friends and family. For those who need extra space, the large detached shop offers ample room for hobbies, DIY projects, or additional storage. The basement, with its own separate entrance, provides versatile potential for additional living space, a home office, or even rental opportunities. Whether you're looking for a home to accommodate your growing family, keep pets safe, or entertain guests in style, this property has it all. With its thoughtful design, ample space, and a combination of historic and modern features, this home is truly a rare find. Don’t miss the opportunity to make it yours! (id:24231)
42 Farchant Way
Vernon, British Columbia
Come home to this custom built 3 bedroom, 3 bathroom home and property on .36 of an acre that offers room for your family, your hobbies, a garden, chicken coop, and space for the family to play! From your front entry you can head straight upstairs to the main living area where you have your kitchen with quartz counters, a pantry, and an open concept dining and living room with corner gas fireplace. You can step out onto your front deck, or covered back patio with plenty of room to relax, BBQ, and entertain! Your main bedroom suite includes an ensuite bathroom with soaker tub, a large walk-in closet, and easy access to your private back yard oasis through sliding glass doors. An additional bedroom and bathroom finish off the upstairs. On the lower level you have a large media / games room, another bedroom and full bathroom, your laundry room and off the back of your garage you have a private hobby room. Adventure Bay is close enough to Vernon, yet offers you private access to Okanagan Lake with the community beach, a dock, and is only accessible by owners through the private gate. The Okanagan lifestyle is amazing and with trails and lake access close by, this home is a must see! Book your showing today! (id:24231)
1472 Lookout Street
Trail, British Columbia
Enjoy stunning river, city, and mountain views from this charming Columbia Heights home! This 2-bedroom residence features a spacious dine-in kitchen and a cozy living room, all located on the main floor for easy living. Step out onto the covered porch – the perfect spot for morning coffee as you take in the peaceful scenery. The terraced yard is beautifully landscaped with gardens and mature fruit trees, offering a serene outdoor retreat. A single-car detached garage and additional street parking provide convenience and flexibility. Don’t miss this unique blend of comfort, charm, and breathtaking views! (id:24231)
2103 Valleyview Drive
Kamloops, British Columbia
Welcome to this tastefully renovated home located in the heart of Valleyview. Open concept kitchen, with granite countertops, stainless steel appliances and gas stove. On the main floor you will also find two fully modern bathrooms. Home has new laminate flooring and paint throughout. Roof was done in 2022. Centrally located within walking distance to both elementary and High schools, as well as shopping .and bus route. The house is situated on a massive usable lot with tons of available parking. Nothing to do here but move-in and enjoy! (id:24231)
335 Moss St
Victoria, British Columbia
OPEN 1:30-3:00pm Saturday, April 12. Located in the heart of Fairfield! Thoughtfully designed & quality-built, this stunning 4-bedrm + den, 4-bathrm residence offers over 2,700 sq. ft. of refined living space across three levels. The main floor boasts an open-concept layout w/engineered hardwd flooring throughout, a beautifully designed kitchen, access to private backyard oasis—complete w/interlocking brick patio, hot tub & raised gardens. Enjoy sunsets & views of the Olympic Mountains from the charming front porch, set along a picturesque cherry blossom tree-lined street. Upstairs, the primary suite offers a walk-in closet and a luxurious 4-piece ensuite, two additional bedrms, a 4-piece main bath, & a convenient laundry rm. The lower level features media rm w/wet bar & 4th bedrm /bathrm and a utility closet. Option to create an in-law suite that has a separate entrance. Located just steps from Cook Street & Fairfield Village, ocean walks at Dallas Road, parks, shopping, & cafes. Don't miss this immaculately kept home! (id:24231)
775 Mcgill Road Unit# 203
Kamloops, British Columbia
Invest in this large 2-bedroom, 2-bathroom condo located just steps from TRU and the bustling Sahali Centre area which offers easy access to restaurants, shopping and transit. With one of the largest floor plans in the complex, the generous master suite boasts a spacious four-piece bathroom and ample closet space. On the opposite side of the unit, you'll find a second bedroom, in-unit laundry facilities, and an additional three-piece bathroom. The kitchen is equipped with maple cabinetry, granite countertops, stainless steel appliances, and a convenient eat-in bar just off the living area complete with hardwood flooring. Unwind on your balcony while taking in views across to the University grounds and mountains beyond. This unit also includes one secure parking space and a storage locker. Potential to rent a second stall, pending availability and strata approval. Pets and rentals allowed with some restrictions. Measurements to be verified by the buyer. (id:24231)
8909 Cherry Lane
Coldstream, British Columbia
Have you been searching for a custom built, bright, modern home with an open floor plan, high ceilings, amazing views, security system, RV Parking and RV plug beside the garage, oversized 2 car garage with a 3 piece bathroom on a large 0.26 acre lot complete with a 1 bedroom legal suite, complete with separate entrance, its own 100 AMP panel and designated parking in a mature established Coldstream neighborhood all within walking distance to Rail Trail, neighborhood pub/restaurant and to the most desirable beach in the Vernon? I have the product you have been searching for. 8909 Cherry Lane, Coldstream fills all this and more. A tiered backyard with a beach volleyball court, A large covered deck prewired for a hot tub, and plumed for a NG BBQ, Prewired for external electric car charger, Security lighting that turns on at dusk and off at dawn. This home has so much more than just mentioned. Ask me for the complete list of added features. Come and take a look today, you need to see it to believe it. Relax on the west facing deck admiring Kalamalka Lake View while you view this stunning home. (id:24231)
65 1506 Admirals Rd
View Royal, British Columbia
Welcome to Pacific Village! This charming and freshly painted 2-bedroom, 2-bath townhome is the perfect opportunity for first-time buyers or investors. Located in a quiet and private section of the complex, this pet-friendly and kid-friendly leasehold townhouse offers a spacious and comfortable layout, ideal for those seeking a cost-effective alternative to renting or an excellent rental investment. Step inside to find a large living room perfect for entertaining, which opens to a fully fenced patio for outdoor enjoyment. The home features a separate dining room and a stylish, modern kitchen, along with in-suite laundry for added convenience. Upstairs, the spacious primary bedroom boasts its own private deck, walk-in closet, and plenty of room to relax. The second bedroom is generously sized, and there's a large storage room that could easily serve as an office or den. Freshly painted throughout, this home feels bright and welcoming. Additional features include energy-efficient thermal windows and ample storage space. Centrally located with easy access to public transit, Naden, and Admirals Walk Shopping Centre, where you'll find groceries, restaurants, banking, pharmacies, and more. This is the perfect opportunity to get into the market or add to your investment portfolio. Don’t miss out on this move-in-ready townhome in a community-oriented complex! (id:24231)
