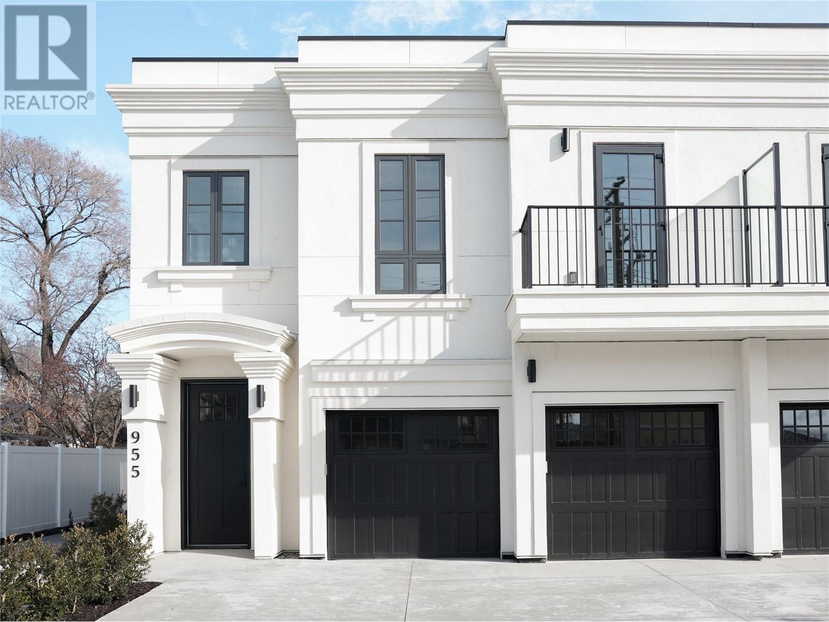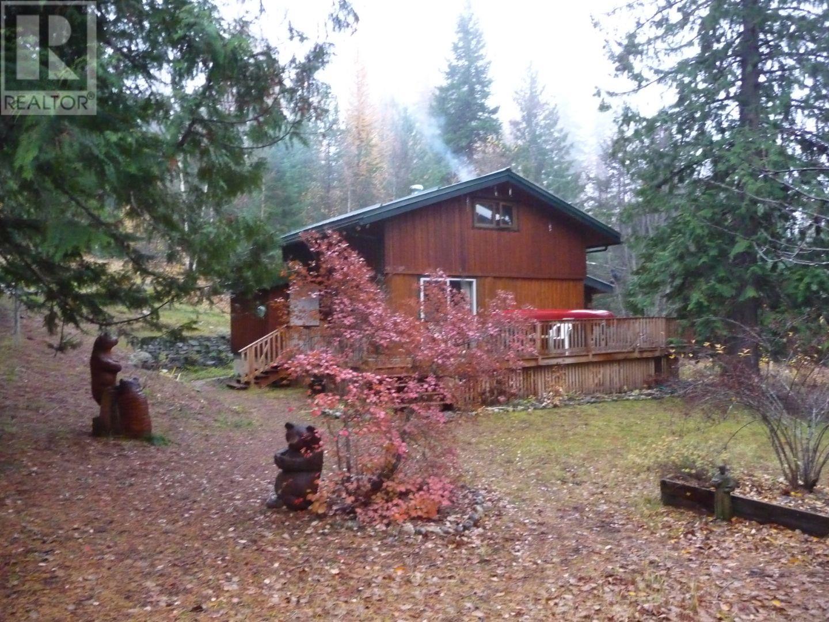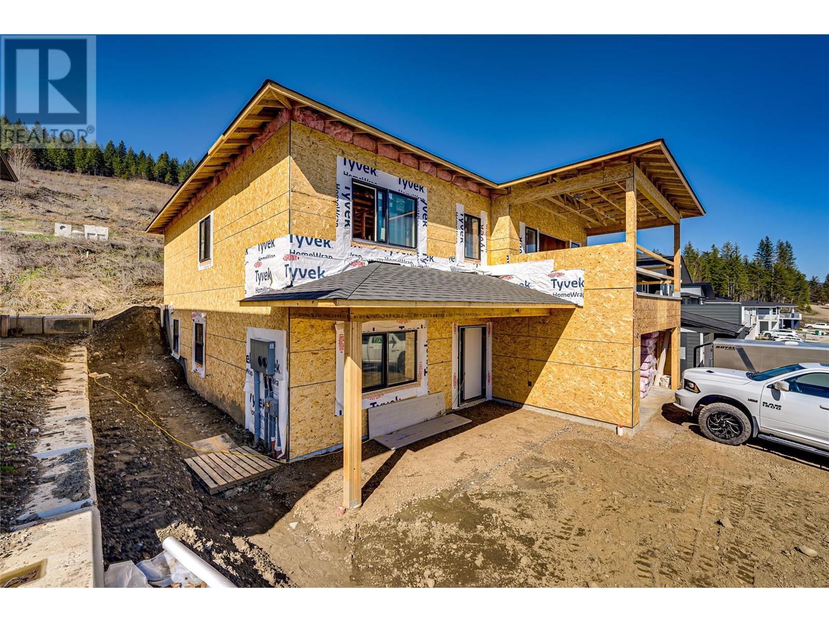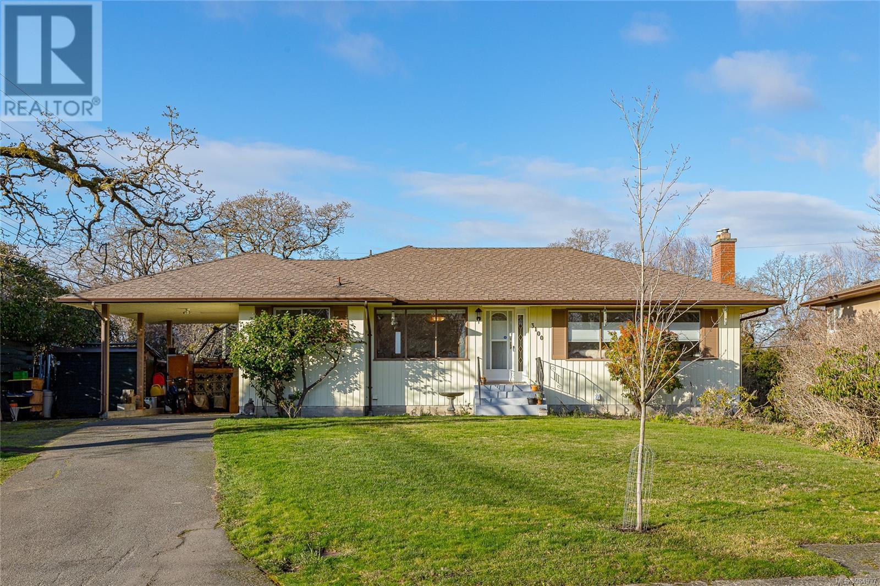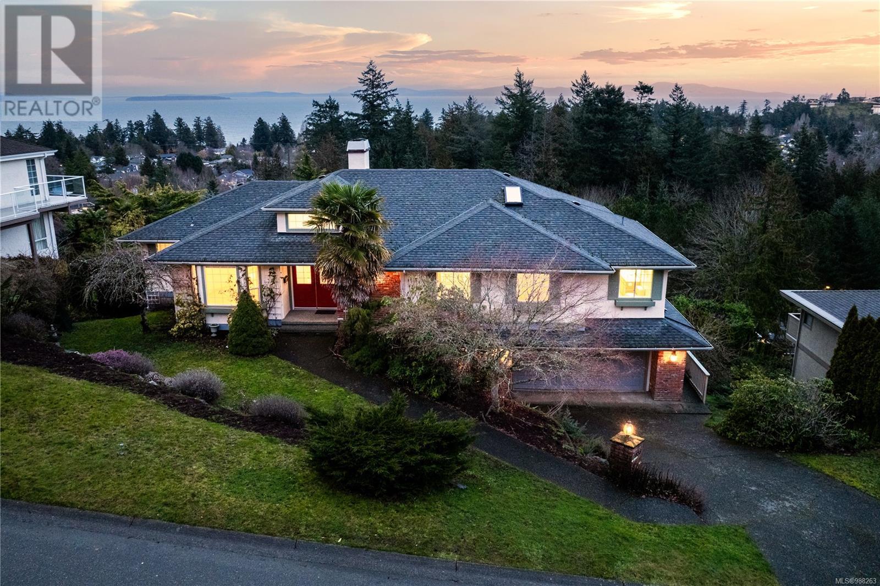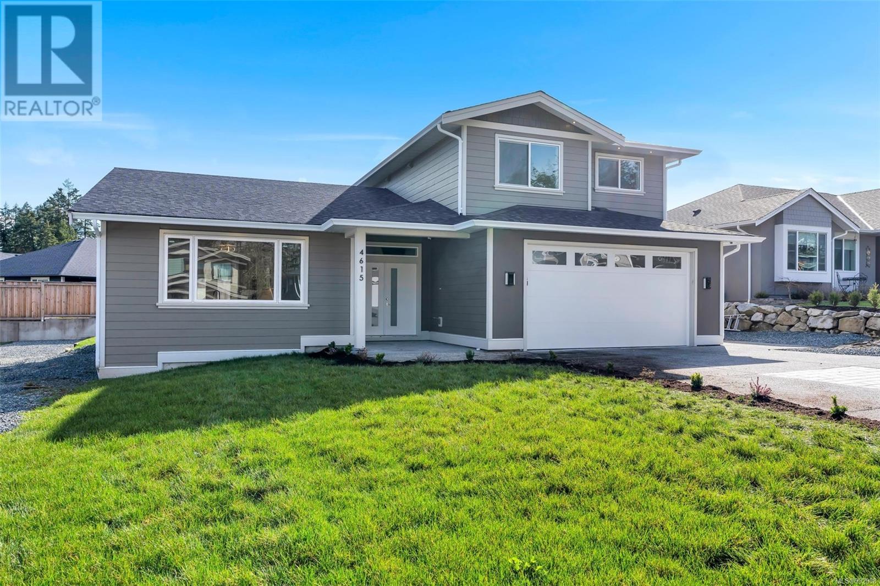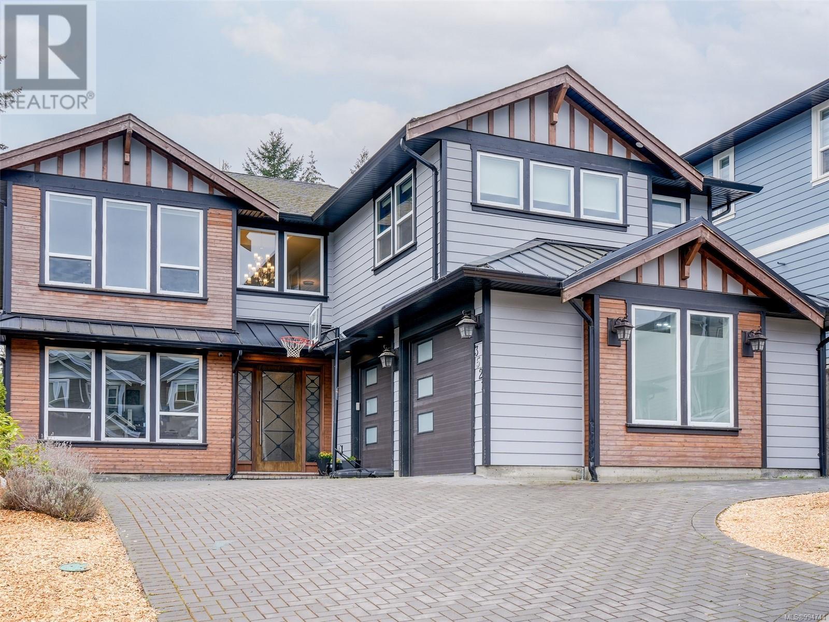955 Manhattan Drive
Kelowna, British Columbia
QUICK POSSESSION available for your unique opportunity to reside semi-lakeshore in a quiet oasis in Downtown Kelowna. Steps to the waterfront boardwalk, beaches, parks and restaurants, your daily lifestyle will entail what many aspire to experience visiting here. Ambitious redevelopment plans in the area will transition to a growing and thriving waterfront community. Be the first to own this timeless and well appointed home in a brand new boutique development. An abundance of off street private parking, guest parking and an attached double garage are features rare to locate in downtown living. Upon entering, soaring ceilings provide a grand entrance. Luxuriously appointed cabinetry with brushed gold hardware and faucets, elegant silestone counters and backsplash, premium appliances and durable engineered oak hardwood flooring throughout create a refined canvas for your personal style. French doors lead out to your covered patio area, with room for your hot tub. Your primary suite includes a 5 pc ensuite, walk-in closet and a balcony to enjoy the evening sunset over the lake. 2 generous sized bedrooms, 4 piece bath and a large bonus room complete the second storey. With accessibility considered, an elevator is an option to upgrade, or use the dedicated space as a scullery, adding to the storage space in the garage. Note the attention to soundproofing, energy modeling, EV charge infrastructure, accessibility with no threshold patio and curbless shower. + GST *NEW PHOTOS SOON! (id:24231)
3665 Westsyde Road Unit# 19
Kamloops, British Columbia
Welcome to #19 at WestLinks on Westsyde. This 3 Bed, 4 Bath, 3100 sq/ft home is one of only a few that presents a 2 story view of the Dunes Golf Course & Beyond. Making this 2010 custom build a rare find! Passing the Xeriscape front yard you enter through stylish, tri-pane frosted glass door into a large foyer with views from blue sky to green glass thru vertical stacked glass to the 18 foot vaulted ceiling. From the living room you enter a master class culinary kitchen with rich brown shaker cabinets, granite counters and quality S.S. appliances strategically placed for efficient flow in the cooking zone. From the inland inlay sink you view outside to the covered deck and beyond. The main floor open design allows life to happen freely. Heading upstairs you enter a loft/reading area. Here, one can be alone but an ear shot away. The 2nd bedroom, 4 piece bathroom and laundry room keep things a short distance in the morning! The master bedroom is spacious with a large walk in closet, 5 piece ensuite with a 2 person shower, vanities and a soaker tub with a view. A double slider opens to a 2nd story deck giving the birdies eye view the golf course from the master. Then the basement supplies a massive theatre room, bedroom #3, a 4 piece bathroom and spacious family room for life. High Efficient furnace and new 2024 direct hot water system keep your costs down. A Double Garage keeps the toys covered. This home is detailed in higher end finishes and move in ready. Tee it Up! (id:24231)
1401 21 Street Ne
Salmon Arm, British Columbia
Another incredible new LAKEVIEW home by Perfection Builders. This home will offer 2,556 finished square feet, including a fully finished 2 bedroom suite. Upstairs features a spacious open-concept living area with a gas fireplace, vinyl plank flooring, 9' ceilings and a custom kitchen. A full primary suite with walk-in closet and deluxe ensuite bathroom plus additional 2 bedrooms, laundry and bathroom. The main floor features a den and bathroom plus a fully self-contained legal 2-bedroom suite with a private entrance and laundry. Central A/C, fully landscaped with a fenced back yard. Spacious 0.12-acre lot in a central location next door to an elementary school. Brand new home offers the comfort of 10-year new home warranty. (id:24231)
899 Coleman Road
Riondel, British Columbia
This 22+ acre retreat just outside Riondel is perfect for those seeking outdoor adventure and a peaceful lifestyle. Enjoy the cleared yard, privacy, mature fruit trees, and easy access to nearby recreation like the Riondel Golf Club, the local beach, and your favorite lake activities. The 2-bedroom log home, built in 1985, features hand-peeled logs, board-and-batten siding, a cozy wood-burning cookstove, and a spacious cedar deck — ideal for relaxing in the natural surroundings. The property includes approximately 1.5 acres of fenced cleared land, offering space for animals, pets, or simply open green space to enjoy. Three fenced vegetable gardens allow you to grow your own food, while mature Evans cherry and apple trees, along with sugar maples, enhance the landscape. A year-round creek supplies gravity-fed water to the home and gardens, with a $100 annual water license covering both domestic and irrigation use. Recent improvements include four new sheds, and a cedar deck installed in 2017 that's rated for 25 years. Whether you're looking for a private escape, a recreational getaway, or a peaceful place to call home, this unique property offers it all. Call your Realtor today for a private showing! (id:24231)
875 University Drive Unit# 200
Kamloops, British Columbia
This modern, view-side 1 bed 1 bath condo will impress you! 2nd floor unit is bright and conveniently located on TRU campus. This unit is available for quick possession for owners and investors alike. The open design concept has vinyl flooring, lots of light, a 71 sqft north facing deck, all of which complement the stunning views. The modern kitchen features shaker-style cabinets, soft closing cabinet drawers, quality quartz countertops & large island w/counter-height seating for four, contemporary light fixtures above the island & dining room and s/s kitchen appliance package by Samsung. The bathroom is equipped w/ quartz countertops, tile surround for the soaker-tub-shower, all the way up to the ceiling. In-unit washer & dryer. 1 parking stall and 1 storage unit. Strata is $299.54 /month, pets (2) and rentals permitted. (id:24231)
2736 Cedar Ridge Street
Lumby, British Columbia
New home with a 2-bedroom legal suite! This spectacular 4-bedroom property currently in the building phase offers an ideal location in a family-oriented neighborhood and an included 2-bedroom mortgage helper. Estimated to be completed in June of this year, the Lumby Valley home will be completed with vinyl flooring throughout. Inside- the main level has garage access and a 4th bedroom to accompany upstairs. On the second level a fireplace adds warmth and ambiance to the living room, and the adjacent kitchen boasts white cabinetry, stainless steel appliances, and quartz countertops. A dining area leads out to the covered southeast-facing patio, ideal for entertaining. Further a primary suite boasts a 5-piece ensuite bath and walk-in closet. Two guest bedrooms on this level share a full hall bathroom. New homeowners will appreciate the easy access to schools, amenities, transportation, and outdoor recreational opportunities. (id:24231)
1134 Pine Grove Road Unit# 2
Scotch Creek, British Columbia
For your Shuswap getaway! This lovely townhouse in Shuswap Lake Resort offers stunning views of the lake and Copper Island, making it the ideal investment opportunity in the ultimate vacation destination. The main floor is designed for effortless entertainment, with a well-appointed kitchen, dining area, sunken living room stepping out to a patio, 2pc bathroom, storage closet, and stairs down to a large storage space. On the second level, the spacious primary bedroom features a private balcony with breathtaking views of Copper Island and a 4pc ensuite bathroom, office area, 3pc bathroom, and guest bedroom. The top floor has a loft used as the third bedroom with skylights to allow for plenty of natural light, & a large balcony overlooking the beach. The furnishings and decor were thoughtfully chosen for the space, with many items included so that you can move-in & enjoy your first summer in the Shuswap. Perfectly situated to maximize the views, this townhouse has an ideal location within the resort, with a close proximity to the lake for swimming and fun with your family, but on the far side of the complex from the Provincial Park for tranquility and relaxation. The common property is beautifully maintained and includes access to the beach, a pool, hot tub, beach volleyball court, day-use dock + buoy when available (24 total), shared storage, and more. Located only a short distance from local marinas, restaurants, the Shuswap Lake Provincial Park, shopping, & golf courses! (id:24231)
2633 Perth Place
Kamloops, British Columbia
Welcome to this charming 4 bedroom, 2 bath family home nestled in the heart of Brocklehurst, Kamloops. This property offers the perfect blend of comfort and convenience, ideal for those who cherish space and privacy. Step inside to discover a welcoming interior featuring a practical layout that suits everyday living and entertaining. The kitchen has ample cabinet space, perfect for preparing family meals. The cozy living room with its large window is soaked in natural light, and the beautiful rock gas fireplace provides a relaxing space for gatherings. The sunroom off the dining room offers a space to enjoy in all seasons. Each bedroom upstairs is well-sized and the 4pc main bath finishes the upper floor. Downstairs offers a large rec room, bedroom & 2pc bath/laundry. Outside, the expansive yard is a standout, providing an excellent playground for kids and pets. It's also a gardener's dream, with plenty of room to cultivate a vibrant garden. The 26x26 detached shop is an invaluable addition for hobbies or additional storage, and the 1-car garage with even more storage will keep your vehicle secure and sheltered. Located in a friendly neighborhood, this home is close to schools, parks, and shopping, making daily errands and activities convenient. This is a fantastic opportunity to own a delightful home with plenty of outdoor space to enjoy Kamloops's beautiful, sunny days. Don't miss out on making this house your new home! (id:24231)
3100 Woodburn Ave
Oak Bay, British Columbia
GREAT VALUE here!! This lovely family home is located in Henderson and a street bordering Uplands Golf Course! Rarely do homes come on the market in this prime location! 3 bedrooms 1 bath on the the main, inline living/dining, cozy gas fireplace in living room, refinished hardwood floors, interior & exterior painted 2022. Kitchen with plenty of cabinets has a side entrance off of the carport. Lower level has private entry plus access from the main living area to a 1 bedroom self contained suite easily accommodates extended family or one family living, access to a very private level WEST facing back yard & patio area from lower level as well from main carport area. This home is perfect for your family with great schools nearby, transit as well as minutes to Hillside shopping centre & Estevan Village, steps to Uplands Golf Course! Shared laundry, forced air gas heating. (id:24231)
202 369 Tyee Rd
Victoria, British Columbia
BRAND NEW. Price INCLUDES GST. Welcome to 369 Tyee, a 12-storey, concrete building recently completed and built by Bosa Development. Designed with livability in mind, this 2 Bed+2 Bath offers 1,011 sq.ft of living space with views of the Upper Gorge, Johnson St Bridge & Bay St Bridge, and downtown. The entertainment sized kitchen features Stosa Italian Cabinetry, Quartz Counters, and single slab backsplash. Pair it with high-end appliances: Blomberg Fridge, Dishwasher, Fulgor Milano Oven and Gas Cooktop. This home has separated bedrooms, offering a spacious main bedroom with a walk in closet and 4 piece ensuite. Resident exclusive amenities include a rooftop patio with BBQ's, dining and gas fire pit, an equipped fitness facility, social lounge, pet wash room, and bike tuning station. Underground parking stall and a storage locker included. Spanning 15 acres along the Upper Harbour, where Vic West meets downtown Victoria. (id:24231)
4833 Sea Ridge Dr
Saanich, British Columbia
**Open House Sat April 5, 11am-1pm** Endless Ocean Views. Rock Solid House. This property is a once in a lifetime opportunity. It is the largest home to be offered on Sea Ridge Drive in almost 5 years, boasting a well-built 3,900sqft house plus a double attached garage, large workshop and a huge crawl space for storage. With 180 degrees views, you can wake up to the sunrise with Mt Baker and watch the sunset over Mt Doug. Families will love having 5 large bedrooms, main floor laundry, 3 different living spaces and be less than 1km to both Lochside Elementary and Claremont High School. The location is unparalleled and being just steps to Lochside Trail means quick access for you and your dog to head to Cordova Bay Beach. You will appreciate how well cared for this property is when you see the updates: Earthquake proofing, 40 year roof (2006), exterior painted (2021), oversized h/w tank + greenhouse in the yard. Don't miss your chance to call this home! (id:24231)
372 4th Ave Exten
Ladysmith, British Columbia
Discover this radiant rancher, situated on a flat lot backing onto permanent green space, with Holland Creek Park access close by. This recently painted home is at the end of a quiet cul-de-sac, comprising of 3 bedrooms & 2 bathrooms, complemented by skylights and crown moulding throughout. The expansive and welcoming living area features hardwood floors, a cozy gas fireplace, and an allocated space for dining. The well-lit kitchen has plenty of storage and an informal dining alcove with prominent bay windows. Ample parking is provided by the extensive driveway, which also accommodates recreational RV’s and boat’s. A notable feature is the spacious sunroom located at the rear, allowing you to keep nature close year round! The property includes a fully fenced yard, garden beds, outdoor shed, and access to the park, all from your backyard. Benefiting from proximity to numerous parks, trails, and beaches, this dwelling is located within the charming seaside community of Ladysmith. (id:24231)
102 3564 A Ryder Hesjedal Way
Colwood, British Columbia
This modern, west-facing 2-bedroom, 2-bathroom ground-floor home offers approximately 940 sq. ft. of stylish living space, including a private 238 sq. ft. patio. Featuring sleek quartz countertops, soft-close cabinetry, matte black fixtures, and a premium stainless steel appliance package, the kitchen blends functionality with elegance. Enjoy the convenience of two parking spaces, one with a dedicated EV charger. Residents also have access to exclusive amenities like a gym, rooftop patio, and dog wash station. Located just steps from shops, restaurants, and the oceanfront, this home provides the ultimate coastal lifestyle. (id:24231)
4615 Galdwell Rd
Cowichan Bay, British Columbia
Discover modern living and thoughtful craftsmanship in this brand-new construction home in Cowichan Bay! The main level offers a spacious 3-bedroom, 2-bathroom layout, showcasing elegant quartz finishes throughout and a heat pump for efficient heating and cooling. Designed with both style and security in mind, this home includes exterior security cameras and a built-in viewing panel in the main kitchen, adding peace of mind and modern convenience. On the second level, a fully self-contained 2-bedroom, 1-bath suite with a separate electric meter provides an excellent mortgage helper or private space for extended family. Designed for comfort and independence, it features a well-appointed kitchen, spacious living area, and private entry, ensuring convenience and privacy for its occupants. Enjoy a low-maintenance backyard with a turf putting green, perfect for golf enthusiasts or entertaining guests. Commuting is effortless, with easy access to the highway—close enough for convenience, yet far enough to enjoy peace and quiet. Families will love the prime location, with an elementary school just 5 minutes away and a secondary school within 10 minutes. A nearby park, within walking distance, provides additional outdoor space for relaxation and recreation. Plus, the Cowichan Bay waterfront is just a short walk away, where you can enjoy restaurants, boutique shops, and breathtaking views. This beautifully designed home offers a perfect blend of modern comfort, stunning surroundings, and an unbeatable location. Don’t miss this incredible opportunity—schedule a viewing with your real estate agent today! (id:24231)
115 991 Cloverdale Ave
Saanich, British Columbia
Step into this stunning rare TWO-LEVEL CONDO that feels like a charming townhouse with two entrances, one from each level. You'll love the smart and spacious layout—the main floor offers a bright living room, an open dining area & a generously sized kitchen. Upstairs, you'll find two well-proportioned bedrooms, including one with direct access to the common deck—a perfect setup for added privacy or convenient entry. The highlights include a tastefully updated kitchen including stainless steel appliances, updated bathroom, updated built in entertainment centre & new carpet in the bedrooms. Practical perks include strata fees that cover heat & hot/cold water, helping simplify monthly expenses. Pet lovers will appreciate the pet-friendly policy—allowing caged mammals, two caged birds, or 2 cats or dogs under 44 lbs. Prime location, you're just minutes from Mayfair Mall, Uptown Mall, parks, restaurants, grocery stores, and more. This is one you don’t want to miss—come see it for yourself! (id:24231)
803 760 Johnson St
Victoria, British Columbia
Urban sophistication awaits at The Juliet, a sought-after concrete & steel building in Victoria's vibrant downtown core. This modern residence offers an exceptional urban lifestyle, placing you at the center of it all. Step inside this meticulously designed suite & be captivated by the expansive open concept floor plan, creating a seamless flow & inviting atmosphere. Highlighted by soaring windows, the space is bathed in natural light & showcases breathtaking panoramic views of the dynamic city skyline & majestic mountains. Enjoy two charming Juliet balconies, perfect for soaking in the city's energy from your own home. This well-appointed suite features a modern kitchen equipped w/ sleek stainless steel appliances. Benefit from the convenience of in-suite laundry & ample storage. Residents also enjoy the signature Chard rooftop BBQ area, ideal for entertaining w/ spectacular city & mountain vistas. This desirable suite includes a coveted parking spot in the secure underground parkade. Location is key – The Juliet is steps from diverse amenities: trendy shops, gourmet restaurants, lively cafes & entertainment. Explore vibrant downtown Victoria effortlessly, w/ cultural attractions & the Inner Harbour within easy reach. Embrace the ultimate urban lifestyle in this exceptional residence at The Juliet – where modern design meets unparalleled convenience & breathtaking views. Don't miss this opportunity to own a piece of downtown Victoria's finest real estate. Schedule your private viewing today & experience the allure of The Juliet! (id:24231)
3521 Joy Close
Langford, British Columbia
Welcome to 3521 Joy Close – a stunning modern home offering over 3,100 sq.ft. of luxurious living in a quiet, family-friendly cul-de-sac. Built in 2017 and meticulously maintained, this 5-bedroom + den, 5-bathroom residence is the perfect blend of style, comfort, and functionality. Enjoy the beauty of a south-facing backyard, drenched in sunlight and perfect for entertaining, gardening, or relaxing in your private outdoor oasis. The gourmet kitchen is a chef’s dream, featuring premium appliances, custom cabinetry, walk-in pantry and a spacious 4-seat island – ideal for casual dining and hosting. A wall of windows and soaring ceiling enhance the living room with its gas fireplace framed by built-in cabinets and floating shelves. The smart layout includes a bright legal 1-bedroom suite on the main level with its own entrance & laundry – a rare and valuable mortgage helper or ideal in-law accommodation. Generating excellent revenue, it’s a perfect addition for families or investors. Upstairs, retreat to a serene primary suite with spa-inspired ensuite and private balcony, alongside three additional generously sized bedrooms including one with its own walk-in closet and ensuite. Convenient laundry room with sink and storage. High ceilings, quality finishes, and thoughtful design throughout enhance the sense of space and elegance. Located close to schools, parks, shopping, Olympic View Golf Course and amenities – this home checks all the boxes. Don't miss your chance to live in one of the area's most desirable pockets. MLS Buyers – Schedule your private viewing today! (id:24231)
588 Red Wing Drive
Penticton, British Columbia
CUTE AS A BUTTON. This well cared for 2 Bedroom + Den home is situated on the backside of the subdivision with peace and quiet surrounding. Lovingly cared for and maintained with new Furnace and AC units in 2024. There is a Clubhouse for entertaining and Socializing within the community if that is something you like to do. Walking distance to Grocery Stores, Beaches and Restaurants. Awaiting the touches of a new owner that will adore this home as much as the previous owners have. (id:24231)
44-100 Aspen Drive
Sparwood, British Columbia
Step into this lovely 3-bedroom, 2-bathroom mobile home, created to offer both relaxation and practicality. The well-planned layout offers a perfect balance of privacy and open living, with the spacious master suite located at one end of the home and two additional bedrooms at the opposite end along with another bathroom—ideal for family living. The master retreat is a true highlight, offering a generous walk-in closet and a peaceful 3-piece ensuite, creating a serene space to unwind. The heart of the home is the open-concept kitchen, featuring a convenient island and a bright eat-in area, perfect for casual meals or gathering with loved ones. For extra convenience, the back entrance leads directly into the laundry room making it easy to manage everyday life and keep the rest of the home tidy and organized. Step outside to a fully fenced yard, offering a private oasis for outdoor enjoyment, along with a handy storage shed for all your tools and extra belongings. Located in the desired Mountainview mobile park , this home is just a short distance from shops, schools, golf courses, and beautiful outdoor trails, ensuring you’re always close to what you need and love. This charming home has been meticulously cared for and is ready to welcome you. (id:24231)
4346 Gallagher's Fairway S
Kelowna, British Columbia
Welcome to this gorgeous custom-built home positioned on the 15th hole in the prestigious Gallaghers Canyon community. Set in a peaceful and private retreat-like setting, this beautifully appointed home features an entertainer’s kitchen with rich maple cabinetry, KitchenAid Architect Series appliances, a walk-in pantry, and a large sit-up granite island. The open-concept design is enhanced by soaring 11-foot ceilings on the main floor and flows seamlessly to the outdoor patio, perfect for summer entertaining. The main floor primary suite includes deck access, a spa-inspired ensuite with heated tile floors, a large soaker tub with handheld shower, a beautifully tiled walk-in shower, separate toilet with washlet and a spacious walk-in closet. A flex room on the main floor offers versatility as a guest bedroom or home office. Downstairs, you’ll find a warm and inviting entertainment area featuring a wet bar, walk-in wine room, another full bathroom, two additional bedrooms, and walk-out access to your private hot tub and putting green—perfect for unwinding or practicing your short game. Additional highlights include engineered hardwood floors, stylish lighting, Front-load washer/dryer, High Efficiency Lennox furnace and A/C system, massive lower-level storage room and an oversized garage with durable acrylic flooring. Enjoy all that Gallaghers Canyon has to offer: a clubhouse, indoor pool and spa, fitness centre, workshop, and two spectacular golf courses. (id:24231)
1966 Durnin Road Unit# 803
Kelowna, British Columbia
Welcome to Mission Creek Towers – where convenience meets comfort in the heart of Kelowna. This beautifully maintained 1,495 sqft condo offers a spacious layout with 2 bedrooms on opposite sides of the unit. Both bedrooms have large walk-in closets with new shelving units. This well-designed condo has a versatile den and 2 full bathrooms with highboy toilets. Inside, you’ll find 9-foot ceilings, quartz countertops, cork and soft carpet flooring, and a thoughtfully designed kitchen with newer appliances. Enjoy two private outdoor spaces: a large deck extending from the second bedroom to the dining area, plus a second, more secluded deck off the primary suite. Mission Creek Towers has other amenities like an indoor pool and hot tub, a social lounge for gathering, secure underground parking, and storage units. Ideally situated just a short stroll from Orchard Park Mall, Costco, grocery stores, restaurants, the Mission Creek Greenway, and the rail trail—everything you need is at your doorstep. Whether you’re looking to simplify your lifestyle, relocate to the Okanagan, or find the perfect spot to work from home, this condo offers a peaceful, low-maintenance living experience in a prime location. (id:24231)
6360 Freeman Drive
Coldstream, British Columbia
Simply 15 minutes outside of downtown Vernon, the Coldstream community of Lavington offers peaceful rurality and the idyllic neighborhood lifestyle with an affordable price tag. Positioned on 0.29-acres, this newly painted 3-bedroom rancher with basement boasts a big, beautiful yard with fruit trees and berry bushes, securely fenced in for children and pets. Just blocks away are the local elementary school and neighborhood park with pool. Upon entry, notice the generous space for parking. Inside, new vinyl flooring spans throughout, and the neighboring kitchen contains newer stainless-steel appliances. From the dining room, a doorway leads to the south-facing backyard. Two-bedrooms and a full hall bathroom can be found on the main floor, including the primary bedroom. Below the main floor, a one-bedroom in-law suite with three-piece bathroom, kitchenette, and den offers income opportunity. The home has been updated with hot water on demand and a new furnace in the last 5 years. Come see everything this lovely home can offer you today. (id:24231)
760 Bechard Road
Kelowna, British Columbia
Welcome to this spacious and beautifully updated 3-bedroom family home, located in one of the most desirable neighborhoods in the lower Mission. This home offers the perfect blend of family living and investment potential, with two income-generating suites, making it an ideal choice for both homebuyers and investors alike. Situated in an incredible location, this property is just a short walk to schools, beaches, parks, and shopping, providing convenience and lifestyle all in one. The main floor of the home features an updated island kitchen that is both functional and stylish. Equipped with updated stainless steel appliances. It opens to a bright sunroom and flows seamlessly into the dining area, creating an open-concept feel that is perfect for entertaining. The large family room, with sliding glass doors that lead to the deck, is an ideal spot for family gatherings or simply enjoying the outdoors. Downstairs, the home boasts two separate suites. The legal 1-bedroom suite is fully self-contained and is perfect for generating rental income. Additionally, there is an unlicensed 1-bedroom suite for accommodating family members. Both suites add incredible value to the home, making it an attractive option for those looking to supplement their mortgage. Located in a highly sought-after area, you’ll be within walking distance to top-rated schools, beautiful beaches, local parks, and a variety of shopping options. virtual tour: https://youriguide.com/760_bechard_rd_kelowna_bc/ (id:24231)
1260 Raymer Avenue Unit# 336
Kelowna, British Columbia
Fantastic location backing onto Parkland and Creek. Very private. Welcome to Sunrise Village, an alternative adult community that offers the perfect combination of convenience, amenities at an affordable lifestyle. Sunrise has a 5,500 sq. ft. clubhouse which hosts pot luck dinners, dancing and yoga classes, & bingo nights. Enjoy the outdoor pool, hot tub, and public bbq. Expensive up-grades done. New furnace, heat pump, flooring. Murphy/cabinet bed in second bedroom negotiable. Quick possession possible. No property transfer tax. Whether your downsizing or looking for an active and friendly community, Sunrise Village fits the bill. (id:24231)
