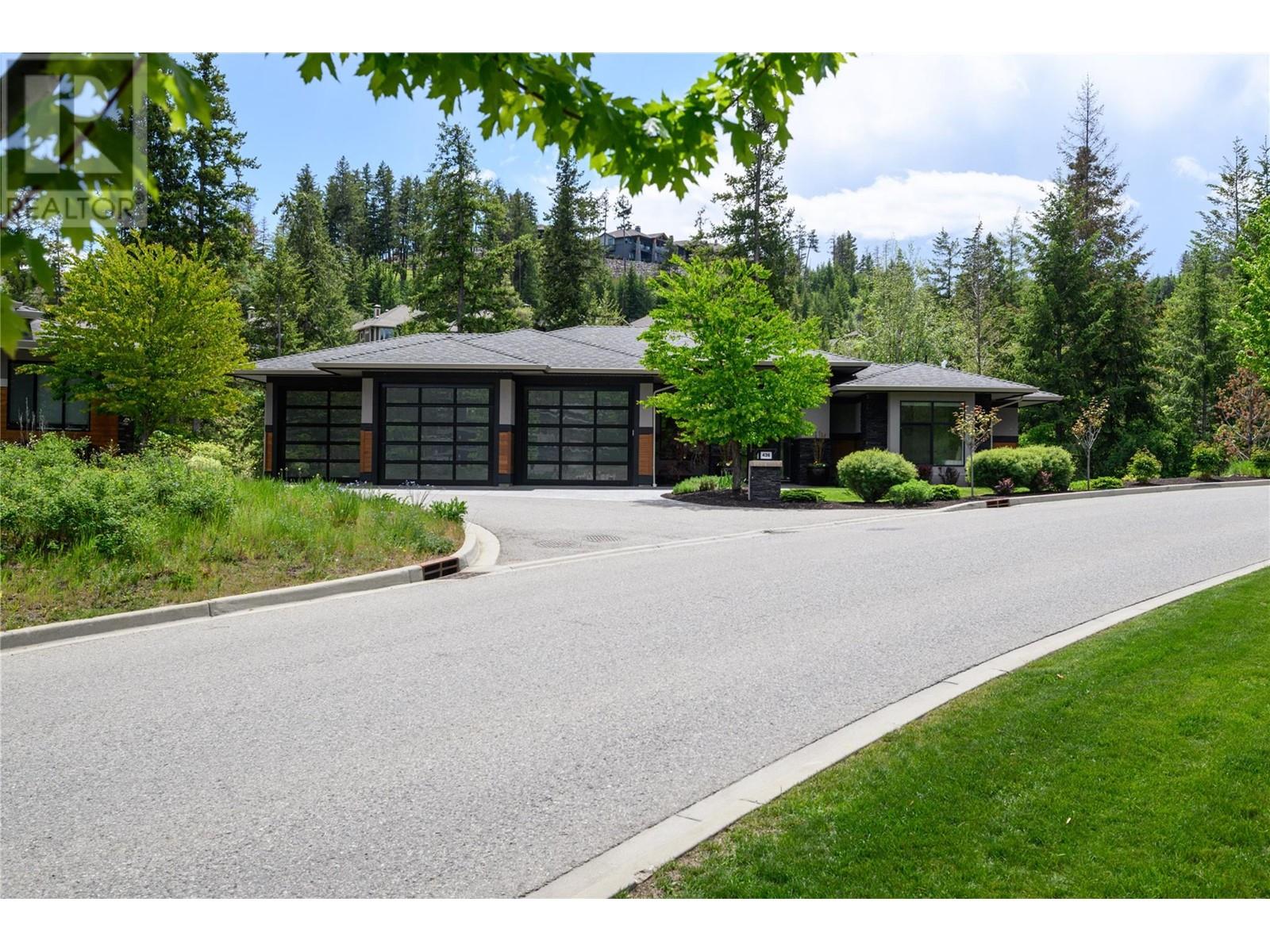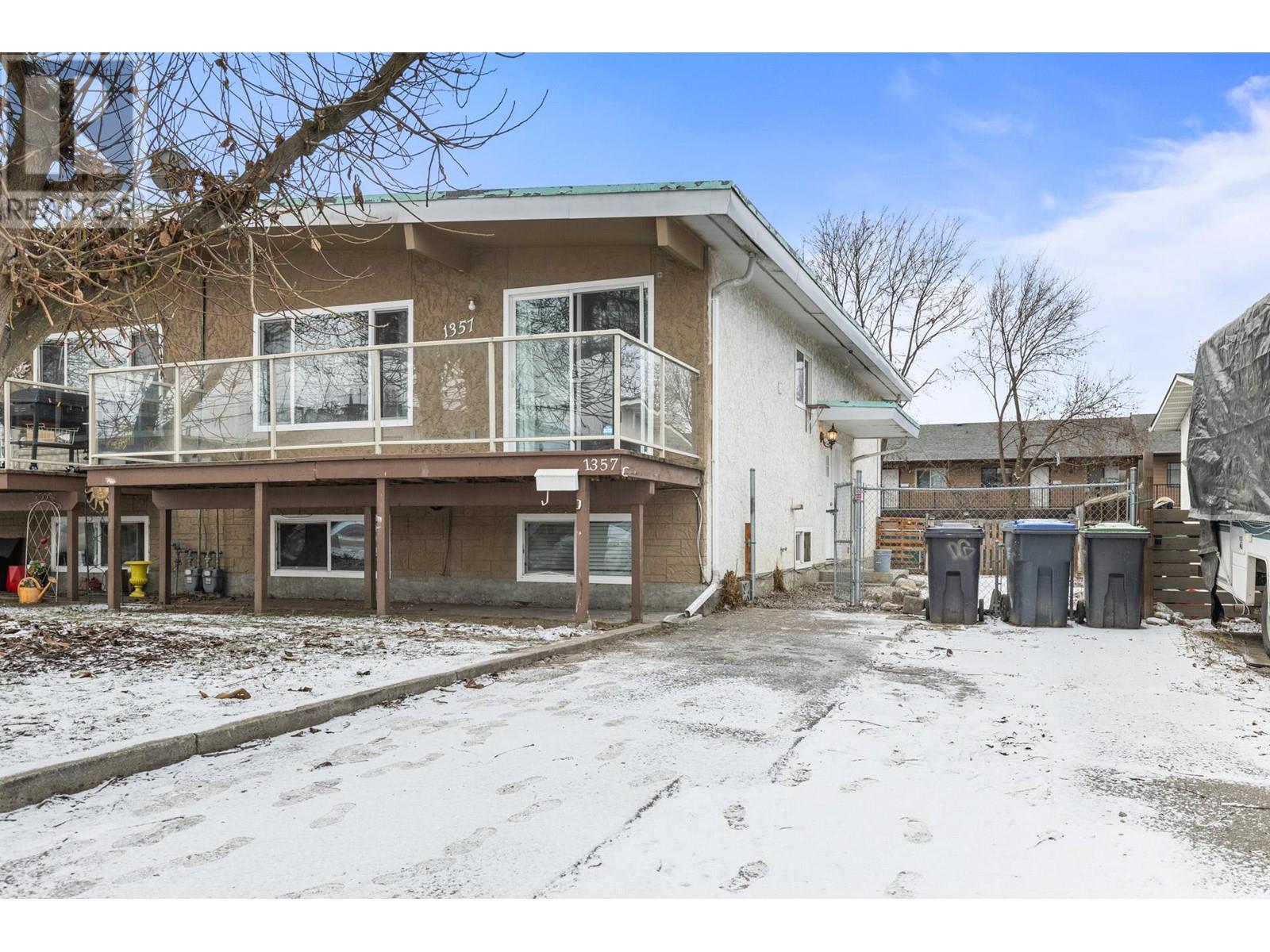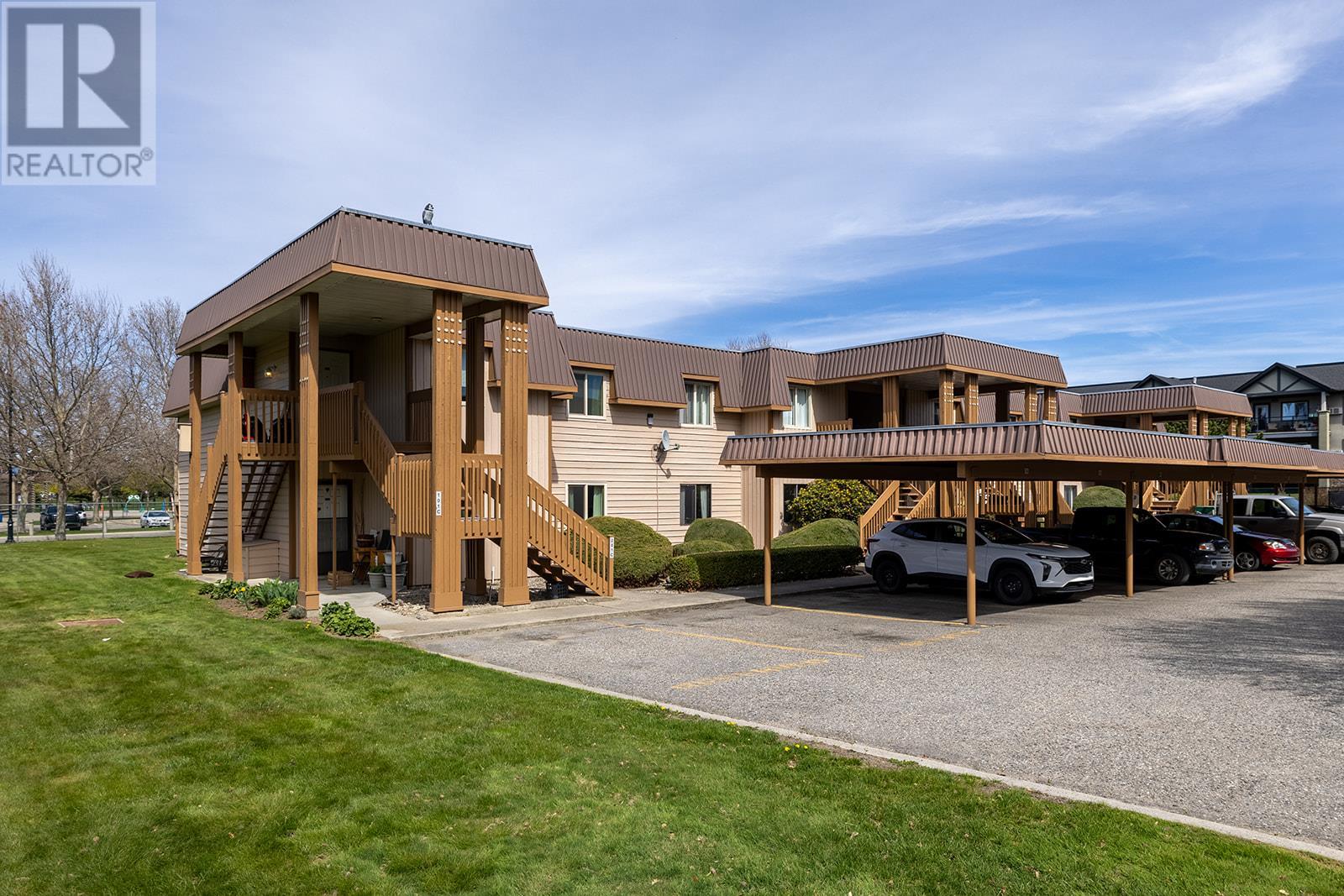13598 Townsend Drive
Lake Country, British Columbia
INVESTOR ALERT! Nestled in the prestigious community of Carr’s Landing, this residence offers breathtaking 180-degree views of Okanagan Lake and a peaceful, private setting and over 5,200 sq. ft. of thoughtfully designed living space. The grand, vaulted ceilings create an airy and inviting atmosphere, while the open-concept living, dining, and kitchen area is tailor-made for entertaining. A stunning stone gas fireplace serves as the focal point, and the kitchen boasts high-end stainless steel appliances and ample space for gatherings. Upstairs, the primary suite is a true retreat, complete with a private lake-view balcony, spa-inspired ensuite, and an oversized walk-in closet. Three additional bedrooms on this level provide flexibility for family living. The walkout lower level offers endless potential—in-laws, adult children, guest suites, AIRBNB, and endless rental opportunity. Still have room left over for entertainment haven. Multiple patios across different levels showcase stunning views of the lake and surrounding forest. A triple-car garage-turned-workshop can easily be restored for full vehicle parking. Located just minutes from renowned wineries, pristine beaches, schools, and the airport, this private one-acre sanctuary is an outdoor enthusiast’s dream, with instant access to hiking, biking, and ATV trails on Spion Kop Mountain. Experience serenity, adventure, with the right location and room for it ALL!! (id:24231)
6792 Squilax-Anglemont Road
Magna Bay, British Columbia
Welcome to this stunning 3-bedroom, 1-bath, 1773 sq.ft. Steiner Arch waterfront residence in Magna Bay. Enjoy the ease of lakefront living with your own private dock, two licensed buoys and 50ft. of deeded beachfront. If you like to entertain you'll love the many outdoor patios for gathering friends and family, as well as the open concept kitchen, dining and living room spaces. Be enchanted by the cathedral ceilings upstairs in each of the 3 bedrooms and additional family room. There's space for a 2nd bathroom to be added upstairs or on the main level should you choose. If you need more room for all your guests, converting the 250 sq.ft. boathouse into a bunkhouse would make for a great idea! The double garage offers loads of space for all your toys, and there is space for 4 more vehicles to be parked outside. The home was extensively renovated in 2015, and has been meticulously cared for and upgraded since then. Some renovation highlights include a brand new dock, all new landscaping with a full irrigation system, new patio, new deck and railings with privacy fences and sun shades, brand new electric range, dishwasher, washer and dryer, new windows, new lighting, new flooring upstairs, and the double garage was fully completed with a brand new door, insulation and a new metal roof in 2021. Receipts can be provided for all the renovation work. If you've been dreaming about owning your own lakefront property in the Shuswap book your private showing today! (id:24231)
436 Predator Ridge Drive
Vernon, British Columbia
Nestled in privacy with a south-facing location in the heart of the Ridge Course at Predator Ridge Resort, this contemporary 4 bedroom/3 bathroom home seamlessly blends indoor and outdoor living. The main floor features golf course views and is flooded with sunlight, emphasized by soaring ceilings and wide plank flooring. The great room showcases a linear gas f/p and the kitchen includes Fisher and Paykel appliances w custom millwork throughout. Via doors off the dining room, relax on a spacious covered deck w overhead gas heater and built-in gas bbq. The primary bedroom w spa ensuite and WIC, a second bedroom, bathroom and laundry room complete the main floor. The lower-level transitions seamlessly to a billiards and family/media room, a wet bar (w sink, dishwasher and beverage fridge), 2 additional bedrooms, bathroom and a glassed-in-office - perfect for two workstations. Outside, resort-style living comes to life w plenty of opportunities to entertain including a lower covered patio (roughed-in for firepit) and a fenced, heated s/w soft-bottom-lined pool, all designed to capture the tranquility of nature. Deep triple car garage w built-in storage cabinets has plenty of room for a boat and golf cart plus EV hookups. Geothermal heating plus zoned in-floor radiant heat, a/c, on-demand hot water and radon mitigation system. Private and quiet location in a vibrant year-round community. PREDATOR RIDGE EXEMPT FROM BC SPECULATION & VACANCY TAX (id:24231)
3300 Centennial Drive Unit# 112
Vernon, British Columbia
Spacious 2 bed, 2 bath condo with a 4-piece bathroom, walk-in closet with organizer, and gas fireplace. Enjoy ample natural light through large windows and relax on the patio off the living room. Convenient in-suite laundry. Building amenities include an activity room, gym, and social events like barbecues and games. Located on the cooler side of the building. Strata fee covers gas fireplace. A perfect blend of comfort, convenience, and community awaits in this inviting home. THIS ONE IS AVAILABLE AND EASY TO SHOW! (id:24231)
1671 Harbour View Crescent
Kelowna, British Columbia
Welcome to the final phase of West Harbour - the Okanagan's premiere lakefront community! This beautiful home is currently under construction with 3 bedrooms, 2.5 bathrooms designed with the beach in mind! The kitchen features white shaker cabinetry with an oak kitchen island, quartz countertops and backsplash, a 36"" range and top-of-the-line appliances will have you cooking non-stop for your new neighbours and all the visitors! The primary room is on the main floor complete with a large walk-in-closet and an ensuite you'll fall in love with. Downstairs are three more bedrooms, a walkout rec room and private patio space. Complete with a two-car garage with room for two more cars in the driveway. Who can forget why you're shopping in West Harbour - it's all about the amenities! Private beach, pool, hot tub, playground, dog run, sports courts, clubhouse, fitness room, all for a low fee of $245/month. Don't forget -- there's also no PTT, no GST, no Spec Tax. Come by the show home to see everything West Harbour Phase 4 has to offer! Show home open Tuesdays, Wednesdays, Thursdays and Saturdays from 11am-2pm and Friday and Sundays by appointment only. (id:24231)
5106 Squilax-Anglemont Road
Celista, British Columbia
5106 Squilax Anglemont Road, Celista. If you are looking for the ideal lakeshore property on the Shuswap that has a modern feeling, enough room for everyone, overflow and extra parking, meticulously maintained with room for the toys and guests then this is it! Built in 2004 this custom one owner home is so well maintained you will think it's new, with incredible south facing lake views from both decks! Plus a bonus private patio area. 5 bedrooms in total and 2.5 baths. Downstairs also has a suite with full kitchen, own covered deck 2 bedrooms and 1 bath, and shared laundry. Makes it ideal for an in home bed and breakfast or overflow for friends and family. Lots of open parking on the lot with a single garage plus a toy storage or small boat house below which could be the games room and more as well. Across the street is the Strata limited common property which 3/4 Bare land strata owners share as a septic field on the west side and additional parking on the East side. This Property has so much to offer and incredible value its a must see if you want a move in ready and enjoy the Shuswap life. Featured on the Special Easter Open house tour this Saturday April 19 from 11-2pm so come check it out. Also check out the 3D tour and Video. (id:24231)
2754 Cameron Road
West Kelowna, British Columbia
Updated End-Unit Rancher Townhome with Daylight Walk-Out Basement - Immaculate rancher-style 3-bedroom + den end-unit townhome featuring bright, open-concept living and a fully finished daylight basement. Ideally located near schools, recreation and beaches with easy access to Kelowna & West Kelowna. Extensively updated with PEX plumbing, new furnace, HWT, air purification system, roof, renovated kitchens and baths, granite counters, hardwood floors, and modern appliances. The lower level features a den, kitchenette, separate entry, private patio, and laundry facilities—ideal for in-laws or potential rental use. Located in a well-managed, pet-friendly strata with no age restrictions, community gardens, and shared green space with a fire pit. (id:24231)
550 Yates Road Unit# 248 Lot# 60
Kelowna, British Columbia
Welcome to Sandalwood, one of Kelowna’s most sought-after 55+ communities, where quality living meets resort-style amenities in the heart of the desirable Glenmore neighborhood. More than just a place to live, Sandalwood offers a true lifestyle — a vibrant, welcoming community surrounded by beautifully maintained landscaping and thoughtfully designed rancher-style homes. This tastefully updated 2-bedroom, 2-bathroom home offers a spacious and functional layout with an abundance of natural light throughout. The home features a bright formal living area, a cozy family room, and a double car garage, providing both comfort and convenience. Recent updates include new appliances (2023-2024), a new roof (2022), ensuring peace of mind for years to come. Residents of Sandalwood enjoy access to an impressive array of amenities. The private clubhouse is a hub of activity, offering a games room, party room, fitness center, and library. For those who enjoy swimming or relaxing in the water, the community features both an indoor pool with a hot tub and an outdoor pool with spacious change rooms, perfect for year-round enjoyment. Conveniently located, Sandalwood is within walking distance to shopping, grocery stores, restaurants, pharmacies, and more. Downtown Kelowna and the waterfront are just a short 5-minute drive, making it easy to enjoy everything the city has to offer while still retreating to the peace and quiet of your own community. — book your private tour today! (id:24231)
7820 Squilax-Anglemont Road
Anglemont, British Columbia
Indulge in the charm of this 2377sq.ft. country cottage style lakefront home nestled on a beautifully landscaped 0.37 acre flat lot. The upstairs features a huge open concept kitchen and dining room with a propane fireplace. The living room leads out to a large covered sundeck. There are also 2 bedrooms, 2 full bathrooms and a laundry room completing the upstairs. Downstairs you'll be greeted by another large family room that leads out to a covered patio, an expansive primary bedroom with another propane fireplace, a walk-in closet, another full bathroom, a sitting room, a large storage room, a cold storage room, a utility room, and even an indoor workshop area. Meander down the lush landscaped path to the cutest 3-season 1-bedroom, 1-bath beachfront guest cabin, complete with its own private covered sundeck overlooking the lake. Enjoy roasting marshmallows at the beachside fire pit area while gazing up at the stars. Relish in the convenience of owning your own dock and 2 buoys so you can go boating, swimming, paddleboarding or kayaking to your heart's content! There is ample parking for 8 vehicles or an RV/boat trailer, and the detached double garage and garden shed will be handy to keep all your toys in. Enjoy living in the country but with many city amenities located right here in the North Shuswap like grocery stores, gas stations, hardware store, pharmacy, post office, elementary school (Pre-K to 8), restaurants, and local events to keep you entertained all year long. (id:24231)
1508 Pinehurst Crescent
Kelowna, British Columbia
Nestled in the heart of desirable Old Glenmore - one of Kelowna's most sought-after communities, this bright, beautiful rancher with a basement suite, showcases charm and tranquility. This home features main level living with an open concept layout - seamlessly integrating the kitchen, dining, and living areas. Bask in the wide-open view with large windows throughout the main floor with a mountain view in the distance. Look out the kitchen window to a private, mature, thoughtfully landscaped yard, offering lots of sun or shaded patios. Enjoy gloriously warm summer nights or crisp, cool winter evenings surrounded by perennial gardens, a waterscape, patios, and decks, for a BBQ with friends or an evening by the fire. This home is truly an entertainer's dream. 9 parking spaces! The newly renovated, modern basement suite with a private entrance, features cozy living- complete with a bedroom, bathroom, and living room to cozy up by the fireplace. Fresh paint throughout the suite allows a blank slate to create your own living space however you please. Sitting on a quarter acre lot, rezoned for a carriage home or townhomes, the opportunities are endless! The double garage and shed give you ample storage for vehicles or toys. This property offers the ultimate in convenience -giving you easy access to the bike path, shopping, breweries, nightlife, restaurants galore, and the most highly rated schools in Kelowna. Come and experience Central Kelowna living at it's finest! (id:24231)
1357 Sylvania Crescent
Kelowna, British Columbia
Open House Saturday, April 19th, 12-2pm. Welcome to this spacious and well-maintained 4-bedroom, 2-bathroom duplex, perfect for families or those needing extra space. With 2 bedrooms on the upper level and 2 on the lower level, the layout offers flexibility for everyone. The unit has been refinished nearly top to bottom, boasting new wood-look laminate flooring all throughout. The main living area features an open concept design, flowing into the kitchen, which is equipped with all updated white appliances. Both bathrooms are beautifully renovated 4-piece designs, with a large tiled stand up shower in the upstairs, and a tub/shower combo on the lower level. Downstairs you will find a new washer and dryer set, with a kitchenette directly beside. All of the rooms are very spacious in this unit, including the large family room downstairs. Multiple closets and a utility room provide ample storage, while the move-in-ready condition means you can settle in right away. The large, fenced backyard is perfect for kids, pets, and outdoor gatherings in the warm weather. Conveniently located near a grocery store, park, school, doctor offices, and Enterprise's business district, this location makes daily life easy. Situated in a family-friendly neighbourhood, this property is ready for you to call home. This non-conforming Strata will help out your wallet as this duplex has no strata fees! Book your showing today! (id:24231)
880 Badke Road
Kelowna, British Columbia
An exceptional opportunity to acquire a fully stratified, 26-unit townhouse development on a 1.75-acre parcel in the heart of Kelowna’s rapidly evolving Rutland Urban Centre. Ideally positioned directly across from Ben Lee Park and bordering the Houghton Road Recreation Corridor, this property offers both lifestyle appeal and strategic long-term value. Located within the City’s designated redevelopment zone, the site is zoned UC4, allowing for up to 6 storeys with a density bonus—making it a prime candidate for future multifamily redevelopment. Most of the units are owner-occupied, with estimated market rents of approximately $2,500 per month, equating to a potential gross annual income of $780,000. Just 8 minutes to UBCO and Kelowna International Airport, 15 minutes to Okanagan Lake, and 40 minutes to Big White, this location offers strong projected holding income and exceptional redevelopment potential in one of Kelowna’s most active and connected growth corridors. (id:24231)













