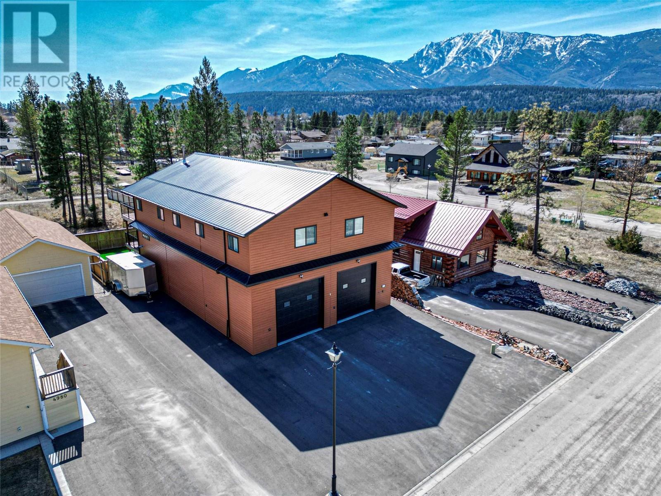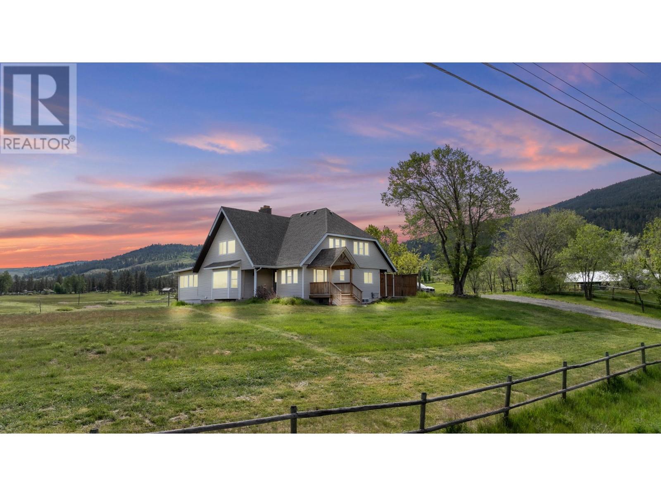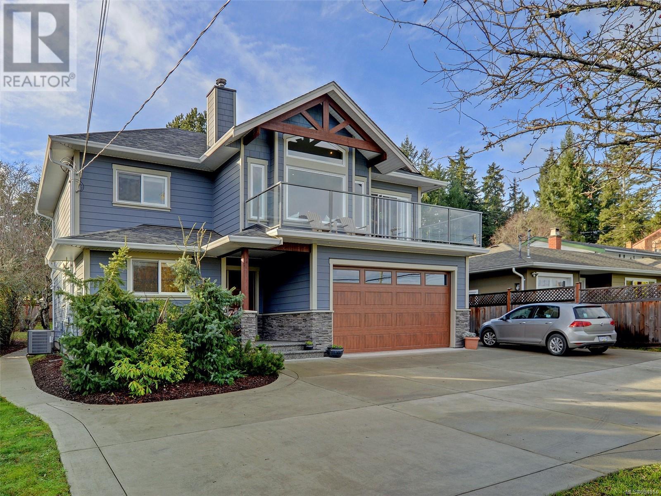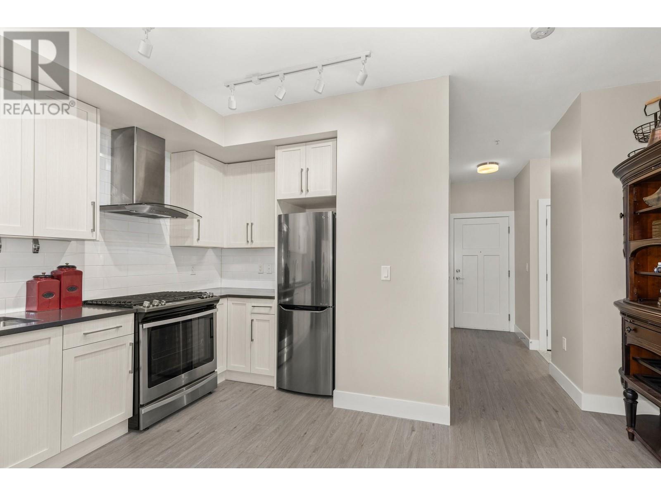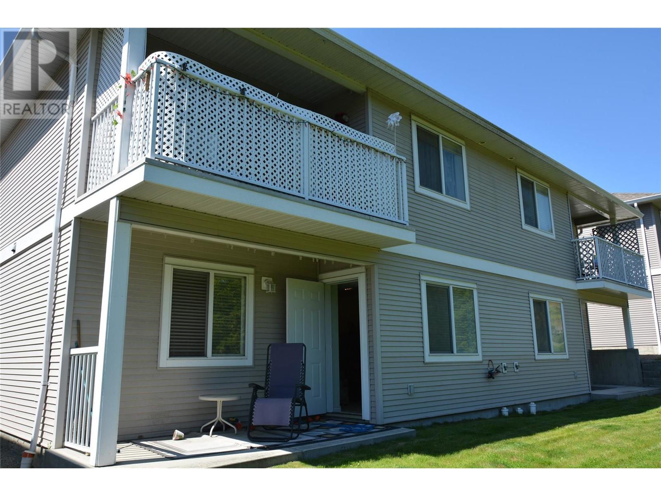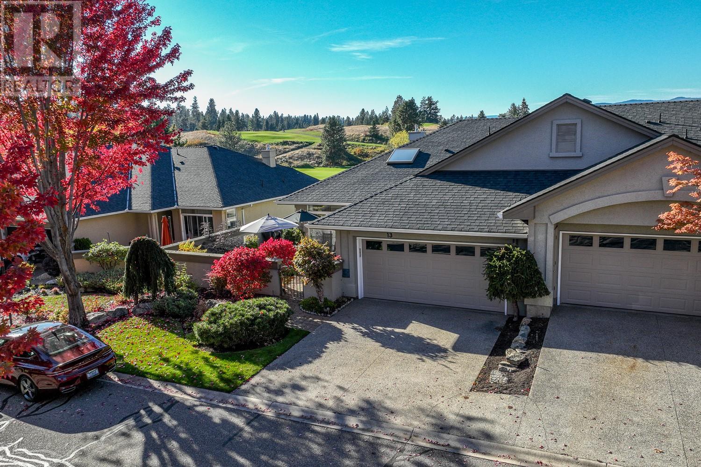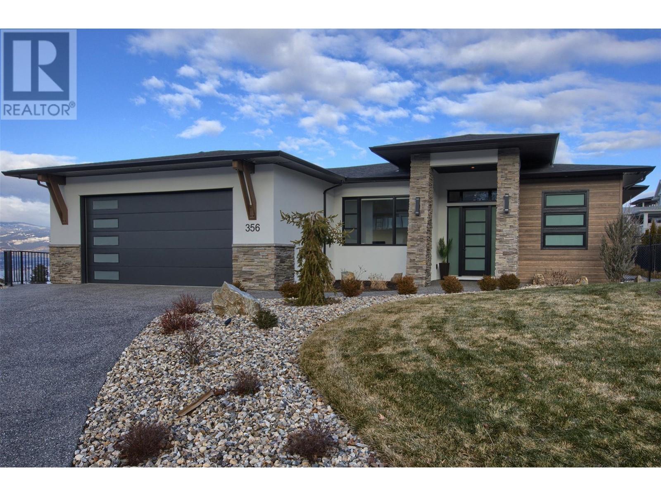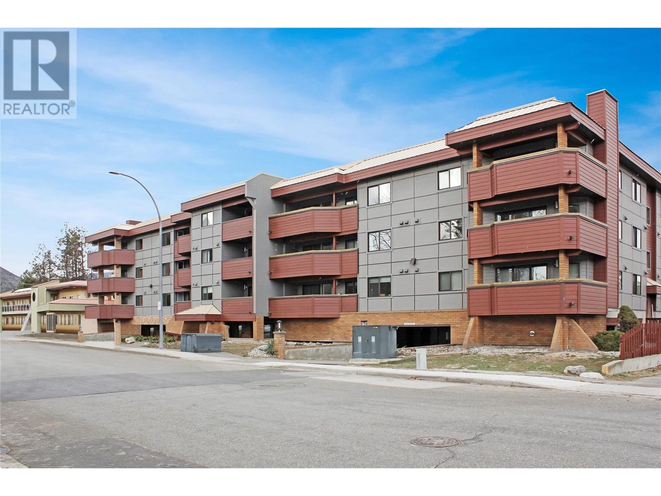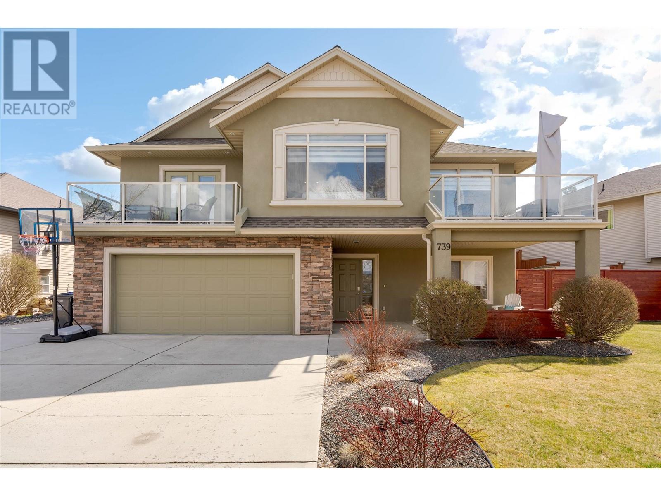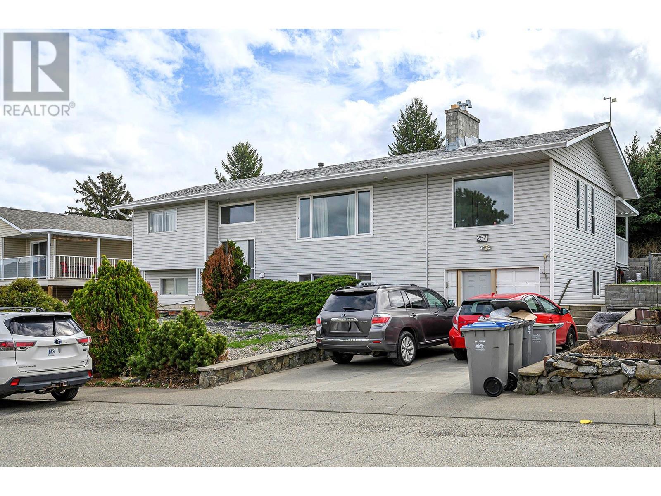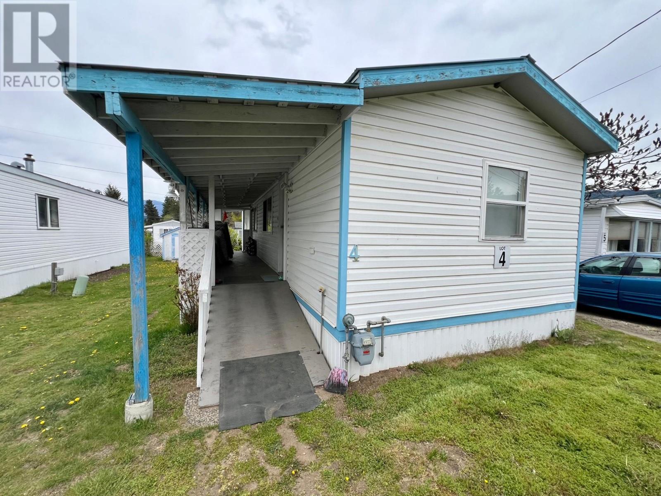4978 Columbia Springs Drive
Canal Flats, British Columbia
Custom-Built Marvel with Endless Possibilities –THE ULTIMATE TOYBOX! The ground floor is a dream come true for hobbyists and professionals alike. In-slab heating plus backup pellet stove, reinforced concrete with 2-post 9,000lb vehicle hoist and heavy-duty racks make it a paradise for auto enthusiasts. Dual 12' overhead doors, storage for all your vehicles and equipment, half bathroom with deep wash basin ensures functionality and convenience. Head up the interior staircase to the second floor and immerse yourself in the warmth of the large open living space – imagine a spacious Bungalow atop the perfect garage. This area is perfect for hosting gatherings or enjoying cozy family evenings complimented by a wood stove and plenty of windows to provide natural light and stunning views from every angle. 4 generously sized bedrooms and 2 full bathrooms provide plenty of space for family and guests alike, ensuring everyone has a comfortable retreat. The attached two-story deck is perfect for unwinding or entertaining with wiring pre-installed for a hot tub on the lower deck and an exterior staircase leading down to the fully fenced back yard. Synthetic turf allows kids or pets to play safely in the private space. Extreme low maintenance and super high efficiency are seen everywhere throughout the property. Bring your toys and play in the natural surrounding beauty! Ask your realtor for the detailed list of materials and features that went into this custom build. (id:24231)
1029 Dundas Street
Kamloops, British Columbia
This charming, well-maintained home is located on a quiet cul-de-sac just one street over from the Millennium Trail and adjacent to the scenic Thompson River. With 2 bedrooms, 2 bathrooms, and a bonus bachelor suite, this property offers flexibility for extended family or mortgage helper potential. Inside this charming home, you’ll find a long list of tasteful renovations including a new bathroom, updated flooring, doors, crown molding, blinds, fans, and lighting. The home also boasts central A/C, a wine cellar in the basement, and recently cleaned ducts for peace of mind. Enjoy entertaining from your covered front deck, or relax in your easy-maintenance, fully fenced yard complete with gardens and fruit trees. The detached 1-car shop with alley access is perfect for storage, hobbies, the ""shop"", or extra parking. The bachelor suite is complete with its own entrance and a gas fireplace. With a new roof and thoughtful updates throughout, this home is ideal for a young family or growing household seeking comfort, location, and value and is move-in ready. Don’t miss your chance to live steps from Kamloops’ best trails and riverfront lifestyle! (id:24231)
3175 De Montreuil Court Unit# 305
Kelowna, British Columbia
Bright and Spacious 2 bedroom, 2 bathroom unit located in a prime area of Kelowna's Lower Mission. 934 SQ FT open floor plan with ample storage space and in unit laundry room with washer and dryer. The split layout makes this unit functional for any living dynamic. Home has been fully renovated giving a modern look throughout. Updates include new bathrooms, new electric wall fireplace, new windows (replaced by strata), new AC unit, new flooring and fresh paint. Building has many amenities including Gym, Pool, Hot-Tub and Sauna. Willowbrook is walking distance to Pandosy village's shops, restaurants and bars and Gyro beach. Pet friendly allowing for one Dog (15inch at shoulder) or up to 2 Cats. Unit comes with a designated covered parking spot and storage locker. Building has ample visitor parking for guests, a second parking spot is currently available through strata. (id:24231)
1620 Mission Hill Road
West Kelowna, British Columbia
Nestled in the heart of West Kelowna's esteemed wine region, this expansive 4-bedroom residence offers 3,280 sq. ft. of versatile living space with breathtaking views of Okanagan Lake and the neighbouring vineyards. The main floor presents a well designed kitchen, inviting living and family rooms, bathroom and three bedrooms, including a generous primary suite with an ensuite overlooking panoramic lake scenery. Within the lower level you'll find a bedroom, office, workout area, and a sophisticated bathroom complete with a walk-in steam shower and heated floors. With its own separate entrance, this space offers privacy and versatility, ideal for guests or potential rental opportunities. The expansive front deck, complete with a private hot tub, provides an infinity like setting to relax and enjoy the stunning sights. The two car garage and extended driveway provide ample parking, while tiered landscaping enhances privacy and curb appeal. Explore putting roots down in an area that offers urban convenience in wine country. Contact neuhouzz real estate for additional details. Contingent. (id:24231)
1175 Starlight Crescent
West Kelowna, British Columbia
This property is a fantastic opportunity for both investors and first-time homebuyers! This charming property, nestled in a desirable neighborhood, offers immense potential with its easily suited layout, perfect for generating rental income or accommodating extended family. Priced well below assessed value, this home features a spacious floor plan with generous living areas, a functional kitchen, and comfortable bedrooms. While it requires some TLC, this property is a blank canvas ready for your personal touch. Imagine transforming it into your dream home or a lucrative investment! The backyard provides ample space for outdoor activities and gardening, making it a great spot for relaxation or entertaining. Conveniently located near amenities, schools, and parks, this home is ideal for families and individuals alike. Don’t miss out on this incredible opportunity to invest in Kelowna’s thriving real estate market! Schedule your viewing today and envision the possibilities that await at 1175 Starlight Crescent! (id:24231)
311 515 Chatham St
Victoria, British Columbia
The Ironworks, a visionary strata building conceived by LeFevre and Company in 2020 represents a timeless tribute to Victoria's Old Town. Alongside Victoria's Inner Harbour and positioned within walking distance of some of the city's most renowned restaurants, art galleries, and cultural venues, Suite 311 is well positioned and represents one of The Ironwork's most desirable strata units. Featuring a west facing outlook, ample balcony, high ceilings and windows, wood laminate flooring, stainless steel appliances and quartz countertops in the kitchen as well as in-suite laundry, Suite 311's layout and exposure affords the upmost in convenience and easy living. Common features of this Corten steel clad building include a south facing, spacious courtyard, secure U/G parking, private lockers and excellent building management. Pets are welcome. If you are looking to live or invest in a timeless architectural home at a most affordable price, look no further than Suite 311. You will love it! (id:24231)
2943 Piva Road
Kamloops, British Columbia
Welcome to 2943 Piva Road in the peaceful community of Pinantan! This 3-bed 2-bath log home on a tranquil 2-acre lot is the one you have been looking for! Rustic luxury meets modern charm. Central Woodstove with stone mantle in living room, vaulted ceilings, and beautiful craftsmanship throughout. Expansive wrap-around deck with hot tub area for relaxation. Main floor master suite with en-suite bathroom. Upstairs: 2 bedrooms, 1 full bathroom, lofted family room with stunning vistas. Downstairs: mudroom, large indoor crawlspace for storage. CR1 Zoning allows large livestock - bring your horses, ride to the store! Chicken coop for fresh eggs. Garden area with greenhouse. 200 AMP Power. New HWT and Sump pump 2025. Lots of storage and outbuildings. Detached 24'x24' shop with power and heat. 30 min to Kamloops, enjoy rural seclusion while still being close to town! Community store and elementary school just over 1 km away. Pinantan Lake and lots of recreation opportunity nearby. Contact your favorite REALTOR to book your showing today! **Measurements taken from floorplans are approximate. (id:24231)
920 Coldwater Road
Merritt, British Columbia
Welcome to 920 Coldwater Road, where countryside charm meets modern comfort minutes from Merritt. Listed $270,000.00 below assessed this spacious property offers the perfect blend of serenity and convenience, situated on 1.5 acres with over 3500 square feet of living space to call your own. This 4-bedroom, 3-bathroom home boasts a generous floor plan, including a large living room and a beautiful sunroom flooded with natural light from the expansive windows throughout. Whether you're hosting gatherings or simply enjoying quiet family time, there's plenty of space to spread out and relax. Retreat to the expansive master bedroom, complete with a spacious 4pc ensuite that offers the perfect oasis for relaxation and rejuvenation after a long day. With ample closet space and room to spare, this master suite is sure to impress. The basement features a large family room and 1 bedroom, with talks of finishing the basement and adding a potential theatre room. Two outbuildings on the property provide additional storage space for your tools, equipment, or even animals. With fenced-off areas ready for use, this property is perfect for those looking to raise animals or start a hobby farm. Featuring 2 wells on the property, water will never be an issue. Recent upgrades including new windows, vinyl siding, furnace, hot water tank, flooring, water filtration system, pressure tank, and a new roof as of July 2022 ensure that this home is both comfortable and efficient for years to come. (id:24231)
985 Coronation Avenue
Kelowna, British Columbia
Urban Living Meets Outdoor Bliss – Stunning Zero-Fee Strata Home! Tucked along a charming laneway in Kelowna’s vibrant North End, this modern detached home offers perfect blend of style, functionality, & outdoor living! Built in 2018 & lovingly maintained by original owner, this zero-fee strata home is a rare find! Step inside to 10’ ceilings throughout, engineered hardwood floors, & a well-designed layout. Ground level features 2 bright bedrooms, full bath w/ a linen closet, & direct access to attached single-car garage. Upstairs, heart of the home awaits - open-concept kitchen, dining, & living area, complete w/ granite countertops, soft-close 2-tone cabinetry, & stylish powder room. Primary suite offers private retreat w/ a walk-in closet feat. built-ins & a spa-like ensuite w/ double vanity. But the true showstopper? Full rooftop patio. With 360-degree views stretching from Knox Mountain to Downtown Kelowna & beyond, this space is an entertainer’s dream. Outdoor kitchen -equipped w/ sink, mini-fridge, propane cooktop, BBQ w/ gas hookup, & shaded dining area! All patio furniture & accessories included! Low-maintenance rear yard w/ synthetic turf, underground irrigation, & extra storage adds convenience, while direct access to transit, Rail Trail, & Kelowna’s best parks & amenities makes this an unbeatable location. Whether you're heading to UBCO, exploring downtown, hiking or enjoying the outdoors, everything is steps away! Rare opportunity in downtown Kelowna! (id:24231)
2061 Spyglass Way
West Kelowna, British Columbia
Enjoy panoramic views and exceptional comfort in this thoughtfully designed walk-out rancher with 4 bedrooms (1 up, 3 down) plus a versatile den. Bathed in natural light from expansive windows, the open-concept layout creates a warm, inviting atmosphere. At the heart of the main floor is the spacious kitchen and great room with a cozy fireplace—perfect for family gatherings or quiet evenings. Step outside onto the covered deck to soak in the stunning views while enjoying your morning coffee or entertaining friends. The layout is ideal for empty nesters or families with older children, offering convenient main-level living with a private primary suite, home office, and a generous walkout basement. The ensuite features dual vanities, a walk-in shower, and a relaxing soaker tub. Downstairs offers great space for entertaining or extra family living with a large family room, wet bar, 3 bedrooms, full bathroom, and storage. The walkout leads to a covered patio and low-maintenance fenced yard—perfect for pets or enjoying the Okanagan lifestyle. Located in a desirable neighborhood just 10 minutes from downtown Kelowna and Westbank, with easy access to golf, wineries, nature, and amenities—this home blends comfort, convenience, and scenic beauty. Click VIRTUAL TOUR link for all photos, 3D walkthrough and downloadable floorplans. (id:24231)
1500 Mcdonald Avenue Unit# 402
Fernie, British Columbia
For more information, please click Brochure button. Experience mountain living at its finest in one of the most desirable units at Silver Rock Condominiums. This beautifully appointed two-bedroom, two-bathroom corner unit—with a spacious loft—offers the perfect combination of comfort, privacy, and alpine charm. Ideally situated on the quiet, south-facing side of the building, the home is bathed in natural light and showcases stunning views of the ski hill, surrounding mountains, and the Elk River. Vaulted ceilings add to the airy, open feel, while the thoughtfully designed layout ensures both functionality and warmth. The generous loft, currently configured as a third bedroom, provides flexible living space and is ideal for guests or growing families—currently set up to sleep eight. Tucked away from highway noise, this condo is a peaceful retreat just minutes from Fernie Alpine Resort. Offered fully furnished and turnkey, it’s move-in ready or primed to start generating rental income right away. Whether you're seeking a full-time residence, a weekend escape, or a high-demand investment property, this charming mountain home checks all the boxes. GST is included in the total cost. Strata fees include access to the pool, gym, steam room, and hot tub, as well as heated underground parking, cable TV, internet, gas, electricity, and water. (id:24231)
7224 East Saanich Rd
Central Saanich, British Columbia
This stunning 2013 custom built Executive home sits on .24 of an acre. The home boosts vaulted ceilings, a beautiful stone fireplace and large panoramic windows with a cozy window bench and hardwood floors. The perfect 3 bed plus office home with a separate 2 bed suite. Main home has elegant summerhill kitchens with stainless steel appliances and is fabulous for entertaining. Breakfast nook overlooking your large west facing back yard with mature fruit trees. Master bedroom has a great walk in closet with built in cabinets and beautiful 5pc ensuite to relax and retreat too. This high efficiency home with a heat pump and energy-efficient design has a rating of 83. In addition, this home has large front and back deck with ocean glimpses, ample parking,RV pad,double garage, and separate work shop and shed. The separate suite with its own entrance has a gorgeous kitchen, in-suite laundry, private entrance, parking and patio, this makes for a perfect mortgage helper or nanny suite! (id:24231)
40 Ridgemont Drive
Fernie, British Columbia
Located in the heart of Fernie’s desirable Ridgemont neighbourhood, this 5-bedroom, 2-bathroom single-family home offers just over 1,800 sq. ft. of functional living space and excellent potential for a growing family or investment opportunity. The main floor features a practical and spacious layout with a bright living room, kitchen and dining area, three generously sized bedrooms, a full bathroom, and separate laundry—offering privacy and convenience from the lower level. Downstairs, the fully renovated basement adds major value with two full-sized bedrooms, a modern bathroom, a second kitchen, and comfortable living space—ideal for guests, extended family, or rental income. The property also includes a large workshop for storage or hobbies, along with an oversized driveway that easily fits multiple vehicles, an RV, or a trailer. Recent updates include a full basement renovation, new windows, roof, hot water tank, and upgraded 200 AMP electrical service—offering peace of mind and a strong foundation for future improvements. Set in a quiet, family-friendly neighbourhood just minutes from schools, parks, and downtown Fernie, the home also boasts beautiful mountain views year-round. Whether you’re looking to personalize your next home or invest in Fernie’s vibrant community, this property offers space, flexibility, and location. Book a showing today! (id:24231)
4380 Lakeshore Road Unit# 219
Kelowna, British Columbia
Discover the essence of Kelowna living in the vibrant Lower Mission area with this modern apartment in the prestigious Siena at Sarsons complex. A stone's throw from idyllic beaches, bustling shopping, amenities, and reputable schools, this locale ensures convenience is at your doorstep. This 1 Bedroom + Den, 1 Bathroom suite is the epitome of contemporary elegance, featuring sleek quartz countertops, high-grade stainless steel appliances, and stylish, hard-wearing vinyl plank flooring, making it both attractive and practical. Indulge in resort-style amenities within the complex, including an indoor pool, gym, a relaxing hot tub, and a communal area for social gatherings. Additional benefits include a spacious storage locker conveniently located on the same floor, and a secure, heated underground parking stall. This pet-friendly apartment welcomes one small pet and offers flexibility with rental options, permitting stays of 60 days or longer. Embrace the opportunity to live in a space that combines comfort, luxury, and convenience in one of Kelowna's most sought-after neighborhoods. (id:24231)
8820 Oxford Road
Vernon, British Columbia
Views, views, views! Welcome to your serene escape! This breathtaking property offers unparalleled lake views and presents a perfect blend of luxury, comfort, and nature. Nestled in a tranquil neighbourhood, this home is ideal for those seeking a peaceful lifestyle while still enjoying easy access to local amenities. Step outside to your expansive deck/patio, where you can unwind with a morning coffee or host summer barbecues overlooking the pristine water. The master suite is a true oasis, complete with stunning lake views, a walk-in closet, and a spa-like en-suite bath. Additional bedrooms are spacious and inviting, perfect for family or guests. The open-concept living and dining area is perfect for entertaining, with ample space for family gatherings or cozy nights in. The elegant fireplace adds warmth and charm to the atmosphere. Don’t miss this opportunity to own a slice of paradise in this modern masterpiece with captivating lake views! Schedule your private tour today and experience the beauty of lakeside living for yourself in a brand new home! Contact us for more details! (id:24231)
1851 Viewpoint Crescent
Kelowna, British Columbia
Welcome to your new home in West Harbour, where luxury meets lifestyle in this stunning 3-bedroom, 3-bathroom residence. Nestled along the Parkside Trail, this home offers beach access, a sparkling pool, pickleball courts, and top-tier amenities—all with incredibly low strata fees, only $245/month! Come inside to a bright, open-concept main floor featuring a spacious primary suite with a spa-like ensuite and walk-in closet. Recent modern updates include fresh designer paint, wood accent walls, elegant new light fixtures, automatic blinds and an extension to the back patio! The lower level is ideal for guests or family, boasting a large rec room with a new fireplace, two generously sized bedrooms and a full bathroom. Located just minutes from downtown, this home offers the perfect balance of tranquility and convenience. Come see what everyone is talking about; West Harbour is the place to be! Enjoy morning walks along the water, sunset beach strolls, and an active lifestyle in a vibrant community. No PTT, No Spec Tax - and inquire about the Legacy Fund! (id:24231)
5283 Sutherland Road
Peachland, British Columbia
Perched above Okanagan Lake, this Peachland home offers breathtaking, unobstructed views stretching from Rattlesnake Island right into Kelowna. It's the one you've been waiting for, that ticks all the boxes! Lake views and income potential without sacrificing an entire level of living space is almost unheard of. The main house features 3 bedrooms, 3 bathrooms, an inviting living room with a cozy gas fireplace, formal dining area and an eat-in kitchen with lake views from every window. Step outside onto the expansive deck overlooking the water or enjoy the front gardens and waterfall. It's your own private retreat! Below, a spacious 1,800 sq. ft. 2-bedroom, 1-bathroom suite with a private walkout entrance, backyard and deck offers amazing rental income potential or space for extended family. Convenient parking includes a 2-car garage for the main house, a separate lower-level driveway off of Clarence (the street below) for the suite, plus extra space on the street above for a boat, RV, or guest parking. The lowest level boasts 900 sq. ft. of unfinished space, ideal for a home gym, office, studio, or extra storage—the possibilities are endless! To top it all off, the home comes with its very own sauna for ultimate relaxation. Steps from the Lang trail, this meticulously maintained gem is move-in ready. If you want million-dollar views with income potential, this is your opportunity!! This home is a must see. (id:24231)
1795 Viewpoint Drive
Kelowna, British Columbia
This custom 3 bedroom, 4 bathroom home was built with the entertainer in mind! With luxury vinyl plank floors & plush carpet throughout the house, the bathrooms were designed with lots of cabinetry and matte ceramic tiles. The custom kitchen comes with stainless steel appliances, frozen tundra quartz countertop with a seamless backsplash transition and custom cabinets to the ceiling. The kitchen island is enough to seat 4 with extra storage on the back of the island. The main floor is complete with large walk in pantry w/ custom shelves, tiled gas fireplace & open concept kitchen-living-dining area opens onto the covered patio. The primary bedroom ~ large enough for a king-sized bed ~ features a big WIC w/ custom shelves & beautiful ensuite w/ double vanity, heated floors & private water closet (aka toilet room). Downstairs are 2 more bedrooms, 2 bathrooms & oversized walkout rec room w/ wet bar. The patio is pre-wired for a hot tub! 26' BOAT SLIP INCLUDED. Extras include an EV charger in garage, the home is pre-wired for security cameras. Life at West Harbour includes access to the private beach, pool, hot tub, sports courts, clubhouse, dog run and fitness centre. Pet & rental friendly. All measurements taken from iGuide. Landscaping & appliances included. No GST, No PTT, No Spec Tax. (id:24231)
3491 Paynter Road
West Kelowna, British Columbia
This custom-built, energy-efficient home offers stunning lake views and superior craftsmanship. Designed for comfort and sustainability, it features an ICF foundation, Navien boiler system, in-floor heating, and a high-efficiency furnace with an air exchanger, ensuring low heating costs year-round. This home boasts a spacious 3+ car garage with heated floors, a separate covered parking area with a pull-through garage, and a 26’ x 36’ detached shop with heated floors, a 3-piece bath—ideal for hobbies, vehicles, or a workshop. Inside, enjoy LED lighting, Euroclad windows, and custom-engineered hardwood flooring. The gourmet kitchen features lighted maple cabinetry, granite countertops, pullout dovetail drawers, a double sink with a wine rack, and black stainless steel appliances, including a 36” gas cooktop. A large walk-in pantry adds extra storage. The main-floor primary suite offers coved ceilings, his-and-hers closets, a double glass shower, and a luxurious soaker tub. The open-concept living and dining areas boast soaring ceilings, a cozy fireplace, and a curved glass-railed staircase leading to the full walkout basement with two bedrooms, a rec room, a full bath a gym and a newer hot tub. Set on a landscaped .31-acre lot, the backyard features cherry, plum, and peach trees. Covered parking for five vehicles plus an RV pad with sani dump, water hookup, and 50-amp power makes this home the perfect blend of luxury, efficiency, and practicality. Book your private tour today! (id:24231)
1855 Hillside Drive Unit# 5 Lot# 5
Kamloops, British Columbia
Welcome to this rancher style 3 bedroom home in a bareland strata complex with a low $185.00 monthly strata fee. Upstairs You will find 2 bedrooms, a 4 piece Jack & Jill Bath off of the Master bdrm, spacious kitchen with room for a dinning room table, living room with a covered patio, a single car garage and another patio in front. Downstairs there is another 4 pc Bath, laundry/mechanical room with 2 yr old HW tank, Bdrm, Recrm with access to the ground level covered patio and 2 more rooms that are used as guest Bdrms. Close to shopping, hiking, theater mall etc. (id:24231)
1459 Rocky Point Drive
Kelowna, British Columbia
Looking for the ideal family home for a great price? This beautiful executive home has it all! With five large bedrooms and a den, for a great home office, it means room for everyone. This spacious, well-thought-out floor plan boasts 15' ceilings in the living room and 9' everywhere else. Large windows allow optimal vantage points to take in the beautiful mountain and valley views and tons of natural light. You'll love taking in the views on your giant 30' expansive covered deck accented by tongue and groove ceilings, with water and gas connections! Entertaining in this incredible kitchen will be a dream as it's got a large island, quartz counters, stainless steel appliances with a gas range, and a pantry that is so big even Costco lovers will have a hard time filling it. Your primary suite has a large soaker tub, steam shower and a walk-in closet with built-in organizers. Lots of power with 200amp service, it's roughed in for future solar panels and even has zoned heating, keeping each floor a comfortable climate. Oversized double garage 24' deep and 22.5' wide, complete with EV charger and water spout. Wilden is one of Kelowna's best family neighbourhoods, with many young families and professionals, making it safe and excellent for raising your kids. A school and future grocery store and shopping are in the works of being built to make it even more convenient and a boon for future value. Don't wait, call today to learn more about making this your new home! (id:24231)
2495 Crestview Road
West Kelowna, British Columbia
This custom built home sits on an oversized corner lot in a quiet, sought after neighbourhood and is offered for the first time! Priced WELL BELOW assessed value it offers incredible suite flexibility ideal for a 1, 2, or 3 bedroom suite. Located just minutes from Okanagan Lake, parks & world-class wineries, this property offers both convenience and privacy, surrounded by mature landscaping. Step through the front doors into a grand entry filled with character. The spacious kitchen features a granite island, walk-in pantry, and a bright breakfast nook, with easy access to a large deck overlooking the beautifully landscaped backyard. The primary bed has a private balcony, oversized ensuite with a makeup vanity, and a walk-in closet. The dining room and library also enjoy their own private balconies. The lower level has multiple entrances & includes a separate kitchen, living room, family room, four bedrooms, three bathrooms, and a laundry room perfect for extended family or a suite. This home features a custom breezeway leading to a semi-detached two car garage, which includes a pull through spot, allowing for easy parking & even a designated area to wash your vehicle in the backyard. For added convenience, the home includes gas BBQ hookups, an irrigated backyard, and a central vacuum system. There is also RV parking & the roof and gutters are 3 years old.Just a short drive to Downtown Kelowna you’ll have access to a fantastic selection of shopping, dining & amenities. (id:24231)
5911 Ehlers Road
Peachland, British Columbia
Great family home in a quiet area. Large flat lot with room for detached shop or pool. Oversized single garage. Large sundeck with mountain views. (id:24231)
279 Grange Drive
Vernon, British Columbia
Beautiful Commonage home with scenic views of Predator Ridge and surrounding mountains. A short stroll to the heart of Predator Village. This 4-bedroom, 3-bathroom home blends modern ranch architecture with refined resort living. Sunlight floods the interior, showcasing exceptional craftsmanship throughout. The bright main floor features vaulted ceilings in the living room and a gourmet kitchen with waterfall quartz island, pot filler, upgraded pantry, coffee bar, and wine fridge. A dedicated dining area opens to a wrap-around patio—perfect for entertaining or quiet moments. The luxurious primary bedroom offers tranquil vistas and a spa-inspired ensuite, built-in closet system, 4-piece bath. Premium underlay adds comfort, and custom electric blinds provide effortless convenience. The finished walk-out level includes two bedrooms, a large media room with built-in Murphy bed, stylish 4-piece bath with upgraded walk-in shower, cozy family room with gas fireplace and a sleek bar with wine fridge and dishwasher drawer. Step outside to landscaped gardens, an extended aggregate patio, and private hot tub—your personal oasis. The upper deck is roughed in for an outdoor kitchen with gas and firepit hookups, while a $45,000 XStructure pergola with electric exterior blinds adds comfort and style. Additional features: coated garage flooring with slat wall system and built-in cabinets, custom built-ins in the den and primary bedroom closet. Upgraded exterior landscaping. (id:24231)
1006 Oceanspray Crt
Langford, British Columbia
You'll fall in love with this 1 year new 4 bedroom (or 3 bedroom + Den) home w/ balance of warranty & NO GST! This ultra modern & chic townhome has it all: On Demand Gas Hot Water, Mini Split energy efficient Heat Pump to keep you AC cool, or toasty warm, Gas Stove, & a Fireplace to cozy up to on those cool evenings. Ideally located in the family friendly Happy Valley area surrounded by great schools, parks & all the big box stores. You also get additional high end finishings including a KitchenAid appliance package, Quartz hard surface counters throughout, a large Primary Bedroom w/ Walk In Closet, a Double sink Vanity in ensuite, Heated tile flooring w/ under cabinet lighting, Bonus EV charging in the large Double Tandem Garage, Plus Balance of 2-5-10 warranty. Measurements approximate, verify if important. (Pictures from previous listing as new). (id:24231)
3888 Gallaghers Pinnacle Way Unit# 13
Kelowna, British Columbia
The Village at Gallaghers Canyon proudly offers resort-style living with an extensive variety of year-round amenities for the whole family to enjoy. This beautiful, mint condition Townhome boasts 2 levels, breathtaking views, private courtyard and spectacular deck views of the Glacial Kettle Water Feature, Pinnacle Golf Course, and Valley beyond. Unrivalled peaceful tranquility and breathtaking evening views from both the expansive Sundeck and the sun drenched view of Layer Cake Mountain from the Courtyard. Gallagher’s Canyon is a warm and friendly Lifestyle Community – unique to the Kelowna area, modelled after the very successful Resorts of the Del Webb Corp. in the US. A popular comment from new Residents is “It’s so easy to make friends here!"" (id:24231)
8888 Lakeshore Road Lot# 1 & 2
Kelowna, British Columbia
With 1,672 feet of waterfront, this is one of the largest – and most private – waterfront estates near Kelowna. This 35 acre property is an extraordinary setting to build the most remarkable residence, family compound or corporate retreat in the Okanagan. The privacy is exceptional – at the end of the road, behind the gate, surrounded by park, out of sight from any neighbour -- and with no waterfront trails in either direction. The spectacular waterfront includes a long beach and it blends right into 20 miles of wilderness park shoreline. The waterfront also features a private boat launch and a large dock with deep water moorage for multiple boats and personal watercraft. Your relationship with unspoiled nature is forever locked in by the protected and eco-friendly setting. Golden Mile is a 72 acre, 4 lot residential subdivision located at the prestigious address of 8888 Lakeshore Road – just 2 miles outside Kelowna, 25 minutes from downtown and 45 minutes from the international airport. Right in the heart of the Okanagan’s wine country, this property is a stunningly beautiful setting and everything one would expect from a protected hideaway and sanctuary. Indeed, Golden Mile is an irreplaceable trophy property – and a legacy for future generations. Please also view Lot 1 & 2 Story at Multimedia link below. (id:24231)
4226 Shasheen Road
Nelson, British Columbia
Sustainable living meets thoughtful design in this 2,233 sq ft engineered post and beam home, just 15 minutes from Nelson in the quiet community of Blewett. Built in 2009, it features high-performing straw bale insulation for excellent energy efficiency, and quiet indoor comfort year-round. A masonry woodstove delivers long-lasting warmth with minimal wood use, while a newer heat pump and HRV system enhance air quality and seasonal climate control. Inside, you'll find 3 bedrooms, 1.5 bathrooms, and natural finishes including cork and wood flooring. South-facing windows offer passive solar gain and beautiful views. The 1.63-acre property includes a garden with berries and a chicken coop—perfect for those seeking a self-sufficient lifestyle. Deer are frequent visitors, adding to the peaceful rural setting. A newer outdoor jacuzzi spa invites you to relax in nature. The single-car garage with carport provides functional storage and parking. A truly efficient home with modern comfort. (id:24231)
356 Tanager Drive
Kelowna, British Columbia
Amazing opportunity to acquire a stunning and affordably priced home in prestigious Belccara Estates in the Upper Mission. Stunning custom-built rancher with a semi walk-out basement featuring a 2-bdr legal suite. This remarkable home features 11' ceilings on the main level & a spacious open-concept with breathtaking views. Wall to wall windows frame the picturesque scenery. Amazing gourmet kitchen is equipped w/a gas cooktop, fridge/freezer, double oven, a generous island and a walk-through pantry. Bar just off kitchen offers a beverage & wine fridge, perfect for entertaining. Great room features a gas fireplace and custom built in shelves, sliding doors that lead to an expansive covered patio and backyard w/room for a pool. Luxurious primary bedroom offers a large walk-in closet and an exquisite ensuite with heated floors. Den & powder room also on main. A well designed mudroom and laundry area with built-ins. The daylight basement provides a family room, games room, wet bar, two spacious bedrooms, and a full bathroom with double sinks. A well designed self-contained 2-bed legal suite, which can easily be integrated into the main living space. Oversized tandem 3-car garage, R/I for EV, plenty of outside parking for the suite & for RV/boat. Home has 2-zone heating/cooling system, 4-zone speaker system for Sonos, wired for extra speakers for TV and security cameras. Landscaping has accent lighting, Sewage drop for RV. This home is a perfect blend of luxury and functionality! (id:24231)
16191 Butterworth Road
Lake Country, British Columbia
Kalamalka Lake Living at it’s finest. Famous for its turquoise waters, this lake brings visitors from near and far because of its captivating beauty. This elegant residence defines Okanagan Living with a design that showcases the stunning exterior setting to the interior luxury. This modern jewel blurs the lines between indoor and outdoor living. Nestled comfortably on a remarkable 1 acre of rolling green space that leads to the waters edge with mature trees framing the view. This property offers a rare opportunity to create the ultimate playground with an abundance of flat level land to build a pool and tennis court. Interior design is a perfect blend of warmth and charm with modern day luxury. Historic front door shipped in from Europe, rough cut oversized wood beam details, spiral staircase, wall to wall windows for natural light to pass through. The main floor great room is amazing and finished with rich details with 16 ft. ceilings accented in rough cut beams. A chef’s kitchen with professional appliances and a functional layout. Enjoy the wrap around deck off the kitchen. The master retreat is perfectly positioned to capture the view, and offers a stunning ensuite, private deck access, fireplace and walk-in closets. Lower-level consists of 3 spacious bedrooms and a rec-room that is designed for entertainment with walk-out access to the resort like backyard offering manicured gardens, level yard, private and easy access to the waters edge! Come enjoy life on the water. (id:24231)
1440 Hill Spring Place
Kelowna, British Columbia
Every aspect of this new home built by reputable & local builder, Aspen Point Construction has been thoughtfully crafted to cater to the homeowner’s needs, combining a highly functional family-oriented layout with luxurious finishes & an outdoor oasis with a pool. Enjoy the peace of mind that comes with owning a new home, with the added, rare bonus of GST included in the price! The kitchen is a chef's dream, with a 48"" Wolf range, custom cabinetry in riftcut white oak, & a butler's pantry that leads to the outdoor kitchen on a vaulted deck with phantom screen. Enjoy seamless outdoor living with Nano doors that open to a saltwater pool with an automatic cover, a fireplace, putting green & unobstructed lake views. The main floor offers a den & office both with built-in custom cabinetry, wine room, and a vaulted great room with a unique stone & concrete fireplace enhancing the home's elegance. Convenient second laundry on the main + a built-in dog wash & custom lockers. The primary suite on the upper floor serves as a sanctuary with a private deck, a spa like ensuite & a walk-in closet with direct access to the primary laundry room. Two additional bedrooms & a full bathroom complete the upper floor. Downstairs is perfect with a floor-to-ceiling glass gym, rec room with a fireplace & wet bar, & 2 more bedrooms which both include ensuites and walk-in closets. Triple garage, located on a cul-de-sac in Kelowna's most prized neighborhood with hiking trails at your doorstep. (id:24231)
3650 Soren Pl
Cobble Hill, British Columbia
PRICED TO SELL – Relaxed Living in Scenic Cobble Hill – Ideal for Retirees or Families! Discover comfort, style, and tranquility in this beautifully designed 3-bed (+ large den), 2-bath rancher, built in 2016. Nestled on a quiet cul-de-sac, this home offers peaceful one-level living with thoughtful extras. Step inside to a bright, open-concept layout featuring a modern kitchen with quartz counters, stainless appliances, and elegant finishes. The dining area flows into a cozy living room with a gas fireplace—perfect for quiet evenings or entertaining. Whether you're downsizing or growing your family, you'll love the convenience of single-level living, with a versatile bonus den. A heat pump with A/C ensures year-round comfort. BBQ on the covered patio, complete with gas hookup and views of Cobble Hill Mountain. The fenced, landscaped yard is great for gardening, pets, or play. With a double garage, RV parking, and 5’ crawl space for storage, this home checks all the boxes. Your Country lifestyle awaits! (id:24231)
217 Elm Avenue Unit# 209
Penticton, British Columbia
Move-In Ready Condo Steps from Skaha Beach! Wake up and embrace the ultimate South Okanagan lifestyle! This stunning condo is just a 2-minute walk to Skaha Lake, one of the finest beaches in the region. Imagine starting your day with a coffee in hand, beach bag packed, and heading out for a relaxing day by the water. Located on the desirable northwest side of Clarence House, this 1,259 sq. ft. condo is a standout with its thoughtfully designed upgrades. Boasting 2 bedrooms and 2 bathrooms, the unit features brand-new finishes throughout, including: Quartz countertops and luxury plank flooring Stylish tiled bathrooms, with a spa-like walk-in shower in the ensuite Stainless steel appliances and custom window coverings Updated electrical system, waterlines, and a $13,000 upgraded HVAC system An EVR system for enhanced air circulation The attention to detail and modern updates make this condo feel fresh and sparkling new. Plus, the location is unbeatable for enjoying the beauty and recreation of Skaha Lake and the surrounding area. *Please note: Pet restrictions are reasonable, all measurements are approximate, and GST is applicable. Don’t miss your chance to live steps from the beach in a move-in-ready home with all the upgrades! (id:24231)
222 Martin Street Unit# 103
Sicamous, British Columbia
Discover this 3 bedroom, 2 bath home with stunning views of Shuswap Lake. Enjoy the modern kitchen with large island, stainless steel appliances, and bamboo hardwood flooring. Fresh paint throughout and a crawl space for ample storage. Conveniently located within walking distance to schools, downtown, grocery stores, health centre and parks. This home offers the perfect blend of comfort and convenience for lakeshore living. The monthly fee covers snow removal and lawn maintenance, including sprinklers and regular mowing, ensuring hassle free living year around. Pets are welcome and there are no age restrictions. New heat pump and furnace installed 2023, drastically reducing your hydro bill. (id:24231)
682 Peridot Court
Kelowna, British Columbia
Exceptional craftsmanship & attention to detail sets this residence apart. With a pool, an excellent floorplan, and high-end finishing throughout, this is a fantastic purchase! The open concept floorplan creates a seamless flow, making it perfect for entertaining. The kitchen is a true chef's dream, featuring a spacious quartz island, high-end appliances & a fully functioning butler's kitchen. A magnificent floor-to-ceiling stone fireplace in the living room is complemented by custom built-in bench seating & the family sized dining area offers the perfect space for entertaining. The king-sized primary is an oasis, exuding relaxation & luxury. The abundant windows allow sunlight to fill the room, while a coffee bar adds a touch of convenience. A two-way fireplace creates a cozy ambiance that extends into the spa-like ensuite, complete with heated floors, jetted soaker tub, & seamless glass shower. With two primary bedrooms, one on each level, this home offers the perfect floor plan for hosting guests. Downstairs you will discover a fantastic living area complete with a wet bar & island. Additionally, a sports room, exercise room & wine room add a unique & custom feel to the home. The incredible backyard oasis includes a pool with a captivating water feature. The partially covered deck, equipped with gas hookups, creates an ideal setting for entertaining & enjoying the outdoors. This exceptional home seamlessly combines elegance, comfort & functionality! (id:24231)
453 Curlew Drive Lot# 1
Kelowna, British Columbia
Welcome to your dream home in family-friendly Kettle Valley, where breathtaking lake & mountain views create an unforgettable backdrop. Thoughtfully designed with five bedrooms plus a versatile sitting room (easily utilized as a den or home office) four full bathrooms & a spacious layout, this home offers incredible potential for families, guests, or multi-generational living. Gorgeous wood flooring spans the upper level, seamlessly connecting the open-concept kitchen, dining & living areas. Expansive windows flood the space with natural light, while the partially covered deck extends the living area outdoors—perfect for entertaining or quiet moments overlooking the lake. The upper level is ideal for families, featuring three bedrooms, including a private primary retreat with a walk-in closet, spa-inspired ensuite with a soaker tub overlooking the lake & direct deck access for sunrise coffee. Downstairs, a large rec room and summer kitchen set the stage for guests, with suite potential if desired. Two additional bedrooms, a full bathroom & a large unfinished space beneath the suspended slab garage offer endless possibilities—a home theatre, gym, workshop, or anything you can imagine. A second large unfinished room has boundless potential as well. Unmatched views, incredible versatility & space for everyone. Ideally located near top-rated schools, parks, hiking trails & just minutes from Lake Okanagan, this home is perfectly positioned to embrace the best of Kelowna living. (id:24231)
654 Cook Road Unit# 321
Kelowna, British Columbia
Welcome to 321 - 654 Cook Road… This prime investment opportunity is a stunning walkout-level unit located directly on the pool deck in the highly sought-after Playa del Sol complex. This beautifully renovated 2-bedroom plus den, 2-bathroom home features granite countertops, and custom built-ins easily transforming the original 2-bed plus den layout to a 3 bedroom layout for enhanced comfort and functionality, which could easily be converted back if desired! Enjoy an expansive patio, perfect for entertaining, or take advantage of the resort-style amenities, making it a popular choice for investors, vacationers, and year-round residents. Some of the key amenities include an outdoor Rooftop Pool & Hot Tub, Fitness Center, Steam Room, BBQ Area & Courtyard, Owner’s Lounge & Games Room, Underground Secure Parking for one vehicle, On-Site Restaurant & Coffee Shop, Bike Storage AND it’s Pet-Friendly with some restrictions. Just steps away from Okanagan Lake, you’ll have easy access to beaches, biking trails, Pilates, yoga, and the iconic Eldorado Hotel with a boat launch. Whether you're looking for an investment property or a vacation retreat, this is an opportunity you don’t want to miss! (id:24231)
4346 Gallagher's Fairway S
Kelowna, British Columbia
Welcome to this gorgeous custom-built home positioned on the 15th hole in the prestigious Gallaghers Canyon community. Set in a peaceful and private retreat-like setting, this beautifully appointed home features an entertainer’s kitchen with rich maple cabinetry, KitchenAid Architect Series appliances, a walk-in pantry, and a large sit-up granite island. The open-concept design is enhanced by soaring 11-foot ceilings on the main floor and flows seamlessly to the outdoor patio, perfect for summer entertaining. The main floor primary suite includes deck access, a spa-inspired ensuite with heated tile floors, a large soaker tub with handheld shower, a beautifully tiled walk-in shower, separate toilet with washlet and a spacious walk-in closet. A flex room on the main floor offers versatility as a guest bedroom or home office. Downstairs, you’ll find a warm and inviting entertainment area featuring a wet bar, walk-in wine room, another full bathroom, two additional bedrooms, and walk-out access to your private hot tub and putting green—perfect for unwinding or practicing your short game. Additional highlights include engineered hardwood floors, stylish lighting, Front-load washer/dryer, High Efficiency Lennox furnace and A/C system, massive lower-level storage room and an oversized garage with durable acrylic flooring. Enjoy all that Gallaghers Canyon has to offer: a clubhouse, indoor pool and spa, fitness centre, workshop, and two spectacular golf courses. (id:24231)
739 Marin Crescent
Kelowna, British Columbia
Modern elegance in one of Upper Mission’s most desirable neighbourhoods. This stunning home is flooded with natural light and showcases clean, contemporary design throughout. Recently renovated throughout and immaculately maintained, this residence offers a functional two-storey layout ideal for both everyday living and entertaining. The entry level features a bright, versatile den with a custom Murphy bed—perfect for guests, a home office or a 5th bedroom—plus an additional bedroom, full bathroom, and a spacious family/rec area that opens up countless possibilities. Upstairs, the open-concept main living area is warm and inviting with blonde wood accents, expansive windows, and a feature gas fireplace. Step out to one of two balconies to take in the serene valley views. The timeless kitchen includes two-tone cabinetry, stone countertops, a walk-in pantry, and a custom beverage centre in the dining area—perfect for a coffee bar or elegant display. Three bedrooms complete the upper level, including a serene primary suite with private patio access, walk-in closet, and a beautiful ensuite. Step outside to your private backyard oasis: a fully fenced retreat with an in-ground pool, hot tub, large deck for entertaining, and a separate storage shed. Main floor laundry and plenty of storage complete this exceptional offering. A truly turn-key home in a family-friendly community, just minutes to schools, parks, and amenities. (id:24231)
760 Foster Drive
Lillooet, British Columbia
** LILLOOET A Slice of Paradise** ! Charming 1950s FIXER UPPER!!! Two-Storey 4 Bedroom Home in Lillooet, BC** 1.53 Acres POSSIBLE SUBDIVISION -This delightful 1950s two-storey home boasts 4 spacious bedrooms and a well-appointed main floor bathroom, perfect for family living. Enjoy your mornings or evenings on the covered porch, soaking in the serene surroundings. Set on a generous 1.53 flat acres, this property is a gardener's delight with many mature fruit trees providing seasonal bounty. The large 32 x 32 detached shop offers ample space for hobbies, projects, or extra storage, making it an ideal setting for DIY enthusiasts. Recent upgrades include a new forced air furnace, ensuring comfort all year round. Located at the end of a peaceful cul-de-sac, you can enjoy privacy and tranquility while still being close to city services. Plus, with subdivision potential, this property presents exciting opportunities for future development. Within walking distance to Downtown Lillooet. Marketed by Dawn Mortensen Personal Real Estate Coporation. (id:24231)
770 Foster Drive
Lillooet, British Columbia
**Lillooet! TURN KEY HOME W/3 BEDROOM FINISHED Suite – Built in 2008** Presented by Dawn Mortensen Personal Real Estate Corporation, this stunning Lillooet home combines modern elegance with functional living. Nestled on a spacious 6,098 sq. ft. lot, this property offers an impressive layout perfect for families or those seeking rental potential. The upstairs features 3 well-appointed bedrooms and 3 bathrooms, providing ample space for relaxation. The separate laundry room adds convenience to daily tasks, while the kitchen is a chef's dream, complete with stainless steel appliances, dark cherry wood shaker-style cabinets, and a dining area. French doors open from the kitchen to a charming back patio, ideal for outdoor entertaining. Enjoy the airy feel of 9’ ceilings throughout and the direct entrance into a spacious two-car garage. A dedicated office space completes this floor, perfect for working from home. Descend to the Fully Finished downstairs suite, which offers 3 additional bedrooms, 2 bathrooms and a Separate Entrance making it perfect for guests or as a rental unit. This level features an open kitchen, dining, and living area, along with a laundry room, mechanical room and ample storage. The property is beautifully landscaped, enhancing its curb appeal. Built with an ICF foundation, this home is not only aesthetically pleasing but also extremely energy efficient. Forced Air Furnace w/Heat Pump for A/C, Irrigation. (id:24231)
287 Morrisey Place
Kamloops, British Columbia
Welcome to 287 Morrisey Place, an exceptional investment opportunity located in a quiet cul-de-sac, strategically positioned just minutes from the downtown business core, Sahali shopping district, and Thompson Rivers University (TRU). This prime property boasts a well-designed 6-bedroom, 3-bathroom home spanning 2,100 sq. ft., perfectly suited for first-time buyers or savvy investors. The upper level features 3 spacious bedrooms, 1 bathroom, a bright and airy living room, and a large deck overlooking the yard—ideal for relaxation or entertaining. The lower level offers a fantastic mortgage-helper. House is generating an impressive $5,000 monthly income from the entire home. With its unbeatable location, income potential, and thoughtful layout, this property is a rare find. All measurements are approximate. Don't miss out on this incredible opportunity—schedule your showing today! (id:24231)
413 1009 Mckenzie Ave
Saanich, British Columbia
Stylish, fully renovated TOP floor two level LOFT condo in popular Royal Woods! Gorgeous high ceilings in the light-filled living room with two skylights and new flooring throughout. Beautifully updated kitchen with stainless steel appliances, and stone counters. Main floor bedroom and thoughtfully updated bathroom with soaker tub and rain shower. Upstairs is a spacious loft bedroom with abundant storage or potential bonus home office space. Good-sized deck - perfect for relaxing or an amateur gardener. Loads of amenities in this well run complex - you'll love the indoor swimming pool, exercise room, sauna, hot tub, tennis courts, games (pool table, ping pong) room, workshop, library and bike storage. Strata fees include heat and hot water. Super convenient location close to Galloping Goose and bike lanes, and easy access to UVic and Camosun. A quick stroll to Saanich Plaza with Thrifty Foods, London Drugs, and Starbucks, as well as the walking trails of Swan Lake sanctuary. The perfect place to come home to! (id:24231)
1545 Columbia Avenue Unit# 4
Castlegar, British Columbia
Columbia River Estates is centrally located in Castlegar and within walking to groceries and shopping. The park is a well maintained, 55+ park that offers a perfect blend of comfort and convenience. This unit has two bedrooms (at opposite ends of the unit), one bathroom and is a great place to call home. Don't miss out on your chance to make this home yours. (id:24231)
890 Montreul Hts
Metchosin, British Columbia
Located amongst gated prestigious estates this stunning custom-built home by award-winning Villamar Construction offers over 3,900 sq ft of luxury living. This exceptional property offers 5 beds, 4 bath w meticulous attention to detail. Featuring 10' ceilings, 2 fireplaces, custom metalwork & designer lighting & fixtures. Chef’s kitchen w luxury appliance package including full size Side-by-Side Fridge & Freezer, oversized island w granite, large walk-in pantry w wine fridge + sink. Primary suite w private balcony, his/hers walk-through closet & spa-like ensuite w heated porcelain flrs & dual sinks. Private 2-bed legal suite = income potential. Features: New Home Warranty, Oak flrs, Maple cabinets, stone counters, wine cellar, oversized windows & doors, 2 ensuite, 2 laundry, 2 hot water tanks, Heat pump, 2+ car garage, central vac, wrap-around deck, professionally landscaped, BBQ hookup, deck w outdoor chandelier + generator backup system. Escape from the city to a place of peace and relaxation with just minutes from schools, shopping, Galloping Goose Trail, Matheson Lake & Pedder Bay ideal for outdoor enthusiasts. *BC Assessment Value Incorrect - missing 1300sqf* (id:24231)
2218 Omineca Place
Kelowna, British Columbia
Nestled in the sought-after Dilworth Mountain neighbourhood, this beautiful home offers the perfect blend of privacy, outdoor living, and breathtaking views. Backing onto green space for ultimate seclusion while showcasing city and partial lake views from the front, this property is truly special. Designed for family living, the upper level features three bedrooms and two bathrooms, including a primary suite with a spacious ensuite. The second bath provides convenient access to the pool deck, which seamlessly extends from the main floor. The lower level offers flexibility and potential, with two additional bedrooms, both with heated flooring & a spacious family room (roughed-in for a wet bar or second kitchen), a den, and a third bath—perfect for guests, a suite conversion, or extra living space. Enjoy incredible outdoor living on the spacious partially covered deck with breathtaking views, and an expansive poolside patio with a sparkling heated, salt water pool backing onto the private hillside. An oversized garage & ample parking for a boat or RV completes this fantastic property. Ideally situated in the heart of Dilworth Mountain, this home offers the perfect balance of tranquility and convenience—just minutes from shopping, dining, transit, walking and hiking trails, childcare centres, and more! This home truly has it all—privacy, views, and an unbeatable location in one of Kelowna’s most desirable neighbourhoods! (id:24231)
105 Spruce Road
Penticton, British Columbia
This exceptional 5.12-acre property provides unmatched privacy and breathtaking panoramic views. The expansive size, paired with two homes, makes this an extraordinary opportunity, with the option to use one home as a potential mortgage helper, a place for guests or a residence for your farm help. The property has 2.5 acres of Pinot Gris vines with room for expansion. The main residence is a spacious 4-bedroom family home, with three bedrooms conveniently located on the main floor. Upon entering, you’ll be captivated by the stunning views through the large picture windows in the living room. The open-concept design seamlessly blends the kitchen, breakfast nook, and family room, creating a welcoming space perfect for everyday living. Step out to the private patio off the kitchen and enjoy your morning coffee while taking in the serene surroundings. Notable features of the main home include vaulted ceilings, exposed beams, three Valor gas fireplaces, a newer gas furnace (2022), a roof replaced in 2015, wood kitchen cabinetry, hard surface countertops, a formal dining room, and a spacious living room. The basement is an ideal space for a growing family, offering a bedroom, a bathroom with a built-in cedar sauna, a large recreation room, a summer kitchen, a bar, and even a private dance floor. Plus, there’s direct access to the grounds through the rec room slider. The second home offers two bedrooms, with the potential to add a third & is powered by 200amp service! (id:24231)
551 9th Avenue
Fernie, British Columbia
Come check out this two-bedroom, one-bathroom home is cozy, practical, and perfect for anyone looking for a low-maintenance space. The layout is simple and efficient, with an open living area that connects to a modest kitchen. The updated bathroom is clean and functional, with updated fixtures. There’s a small yard out back—ideal for a bit of gardening or just relaxing outside. The stone patio area is perfect for entertaining, and the shed offers excellent storage. There is a sunny closed in front entry and closed in back entry for all your gear. Additional features included on demand HWT 2013, Mental shingles on main home, additional parking for 2x cars in the rear. Great for a starter home, rental, or anyone who wants to keep things uncomplicated. Contact your agent today to book a viewing. (id:24231)
