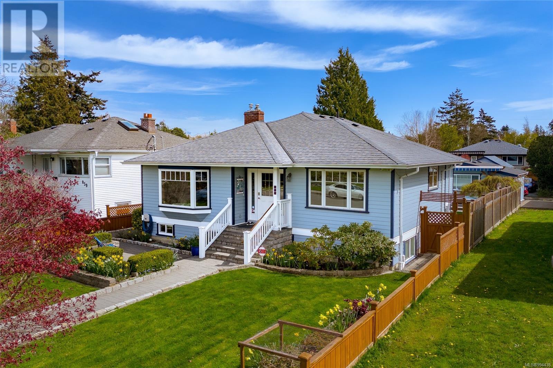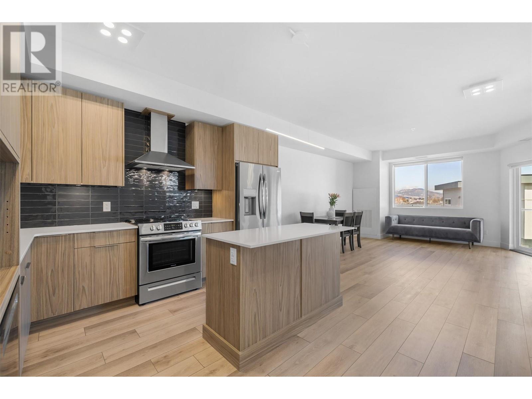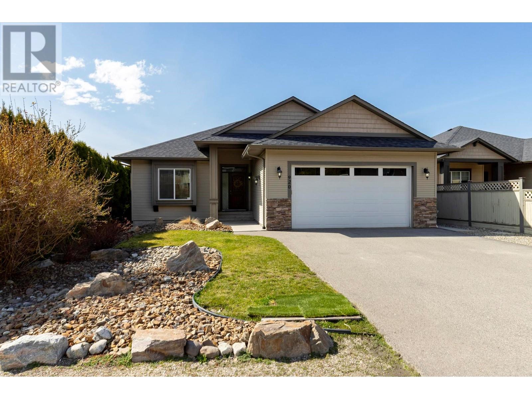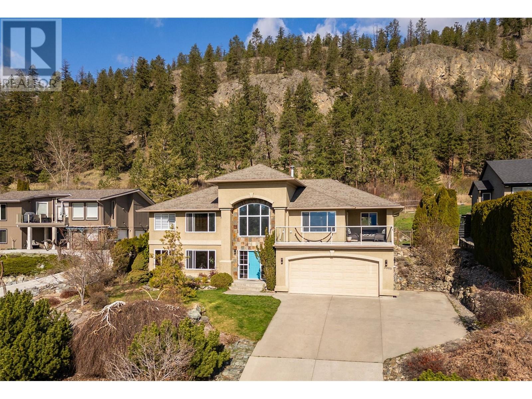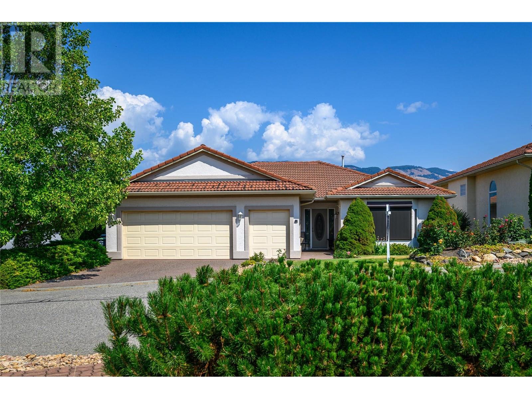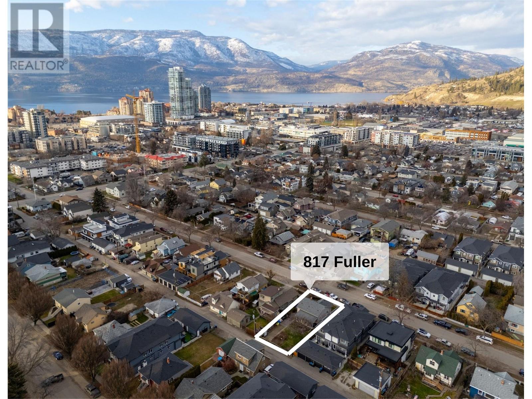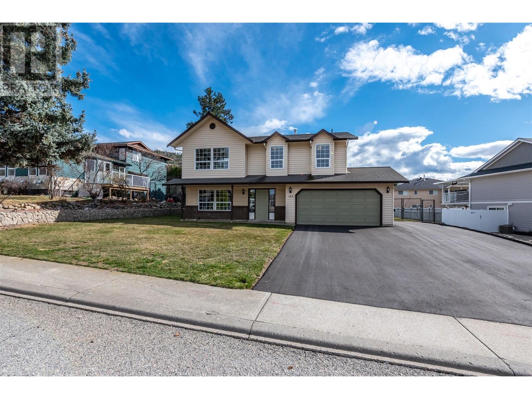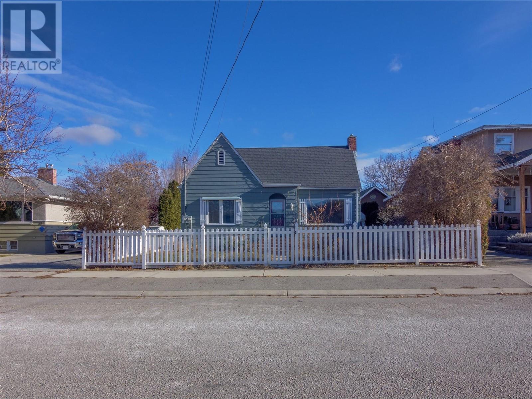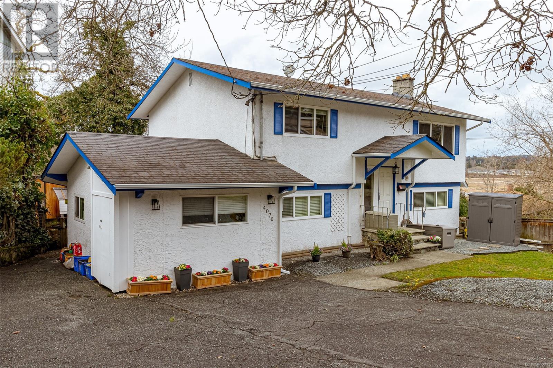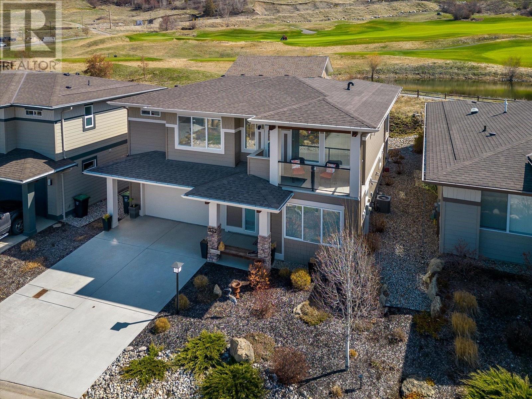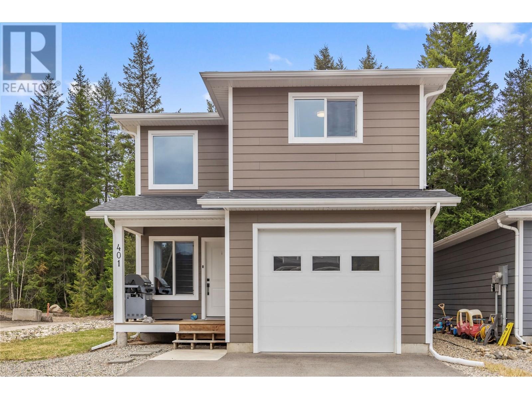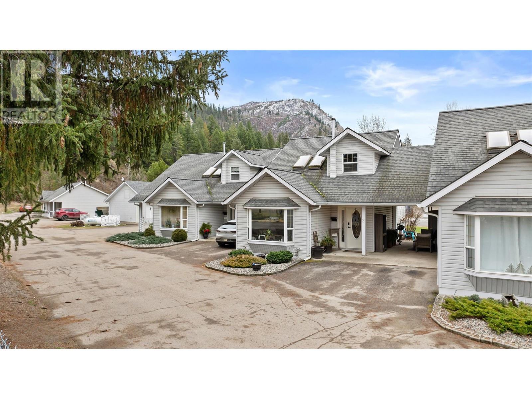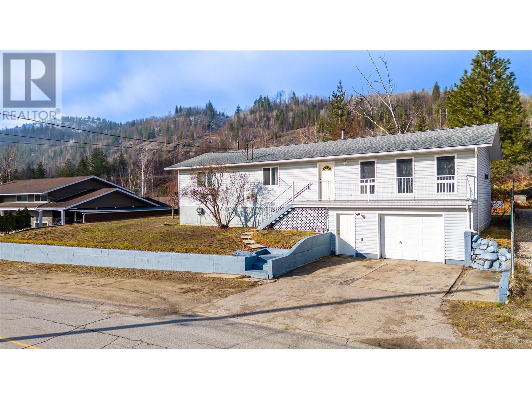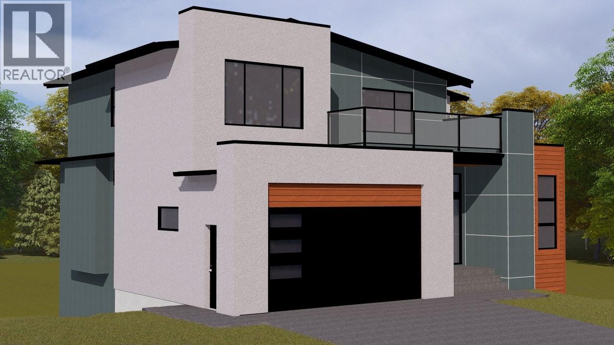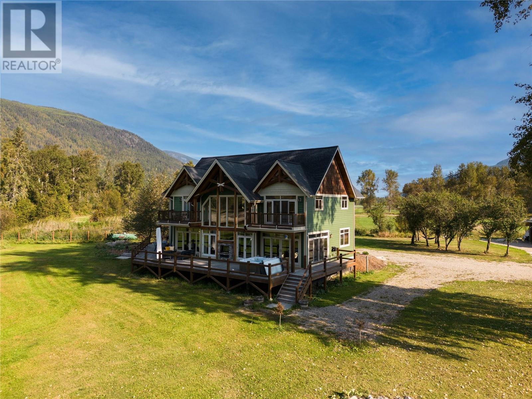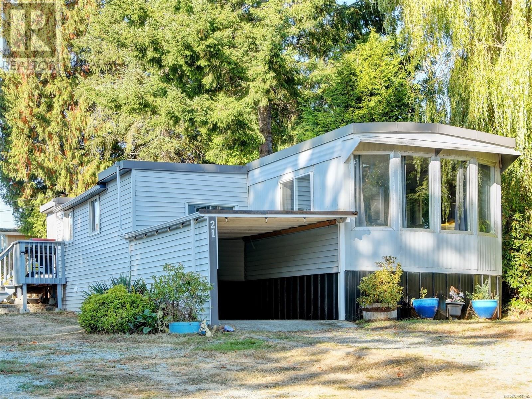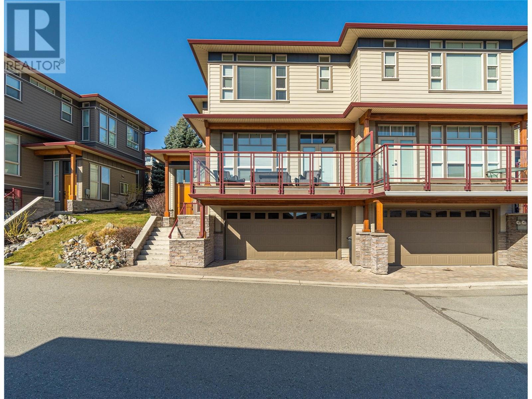855 Maddison St
Victoria, British Columbia
Welcome to 855 Maddison Street – A Fairfield Gem! This beautifully updated character home offers timeless charm with modern upgrades, featuring 6 bedrooms and 4 bathrooms, including a bright, private 2-bedroom suite complete with its own laundry – ideal for guests or rental income. Originally built in the 1950s and thoughtfully raised and renovated in the late 2000s, this home blends heritage warmth with high-quality updates like Pella windows, custom wood cabinetry, original 1946 cast iron tubs, hot water recirculation, and a full irrigation system. The open-concept kitchen is the heart of the home, featuring rich wood finishes and flowing seamlessly into a sun-drenched backyard oasis – perfect for entertaining or unwinding by the heated endless pool. At the rear, a heated and insulated detached double garage off the laneway provides endless possibilities as a workshop, gym, or creative studio. Set on a quiet, tree-lined street with mature landscaping and granite block accents. (id:24231)
794 Patrick Pl
Saanich, British Columbia
Discover serenity in this charming one-level rancher located in the heart of Cordova Bay. Tucked away on a quiet no-through street, this home offers a peaceful retreat perfect for families or anyone seeking a calm, coastal lifestyle. Thoughtfully designed, the 1,885 sq ft floor plan offers comfortable and functional living spaces. Enjoy a bright living room with bay windows and a cozy gas fireplace, a dedicated dining area, and a spacious kitchen with ample cabinetry and a sunny breakfast nook that flows into the family room. The home features 3 generously sized bedrooms, including a large primary suite complete with a walk-in closet and 3-piece ensuite. Additional highlights include a double car garage and an outdoor shed for extra storage. Set on a flat 10,860 sq ft lot, the beautifully landscaped yard is adorned with mature shrubs and boasts a large deck—ideal for gardening, relaxing, or entertaining. All of this just a short walk from the ocean and nearby scenic trails. (id:24231)
4372 Vanguard Pl
Saanich, British Columbia
ROYAL OAK RANCHER! Custom built in 1987 by Jack Howes for original owners, quality from the outset with 2x6 construction & meticulously maintained. Recent extensive updates include all new flooring, painting, new lighting, window coverings, updated bathrooms and spacious layout in almost 1,400sf, this Rancher is a perfect 10! Natural light fills every room and you'll be impressed with the elegant Livingroom, stone FP, Dining room to host memorable meals, fantastic Kitchen with adjoining Family room with easy access to a SW deck with awning to enjoy life alfresco. Primary bedroom offers 3pce Ensuite & 2nd bedroom is perfect for guests or home office. Laundry acts as a Mud room coming in from the garage which offers lots of storage space & all on crawlspace too! Set on a sunny, private lot, surrounded by abundant fruit trees, grapes, gardens, fully fenced and in a prime location next to Brydon Park & walkable to Royal Oak shops, Elk/Beaver Lake trails, easy transit, 79 Bikescore, and only mins to Airport, Uptown or Downtown. This home ticks all the boxes! (id:24231)
1191 Sunset Drive Unit# 1006
Kelowna, British Columbia
ONE Water Street! Luxury living at it's finest! 1 bd/1bth condo with dynamic Lakeviews, in one of Kelowna's newest towers. Modern finishes include S/S appliances, gas range, quartz countertops with waterfall edge and bar seating in the kitchen. Bedroom features a walk in closet and Ensuite bath. Lots of natural light from floor to ceiling windows with roller shade window coverings. Balcony is partially covered for your choice of sun or shade. Views also include Kelowna's picturesque Waterfront Park and Downtown Kelowna. You are steps from the beach, restaurants, boutique stores, and more! The Bench offers over 1.3 acres of amenities, 2 outdoor Pools including an Adult lap pool, Family pool, Hot tub, Fire pits, BBQ's, Pickleball court, 2200 sq.ft. Fitness centre, Yoga/Pilates studio, plus the ladies’ shower area features a steam room! Entertainment room, Meeting rooms, 2 Guest suites, Dog Park and EV charging stations. Unit includes 1 parking stall and storage locker. Be a part of this vibrant lifestyle in Downtown Kelowna! (id:24231)
631 Okanagan Boulevard
Kelowna, British Columbia
Welcome to 631 Okanagan Blvd, where classic charm meets modern convenience in one of Kelowna’s most sought-after neighbourhoods. The current owners have beautifully maintained this 2-bedroom, 1-bath home for the last 19 years and it shows! A cozy 795 sqft of character-filled living space is perfect for those who appreciate the warmth and style of a heritage home with thoughtful updates throughout. From the moment you arrive, you’ll notice the care and pride of ownership that has kept this 1947 gem in great condition. A corner window is one of the many original details that blends seamlessly with tasteful improvements, creating an inviting atmosphere both inside and out. Step outside, and you’ll discover a backyard oasis designed for both relaxation and functionality. A tranquil water feature, irrigated gardens and mature landscaping set the stage for peaceful mornings with coffee in hand or lively summer gatherings with friends and family. The 400 sqft workshop is a dream for hobbyists, woodworkers, or those in need of extra storage, while the additional garden shed keeps everything organized. Plus, with lane access and RV parking, there’s room for all your toys and adventure gear. Location is everything, and this home delivers! Stroll to Okanagan Lake, Knox Mountain, and all the amenities of downtown. Whether it’s a morning hike, a day at the beach, or an evening out, everything is within easy reach. Don’t miss this rare opportunity to own an updated and modern classic. (id:24231)
3634 Mission Springs Drive Unit# 401b
Kelowna, British Columbia
Discover modern elegance at Green Square Vert, nestled in the vibrant Lower Mission. This like-new 2 bedroom, 2 bathroom condo, covering 890 sqft, offers impressive city and mountain vistas. Enjoy living in pristine condition without the added cost of new home GST.The condo features a bright, open floor plan with high-end finishes. The kitchen is a chef's delight, equipped with quartz countertops, extensive cabinetry that reaches the ceiling, and a premium stainless steel appliance set, including a gas range. The patio is perfect for entertainment or relaxation, complete with a gas BBQ hookup.Green Square Vert promotes a community-oriented lifestyle with amenities like a rooftop patio for social gatherings, a community garden for gardening enthusiasts, and a fitness facility for health buffs. It also includes practical features like a dog/bike wash station and secure bike storage.Located near the H2O Adventure + Fitness Centre, top-tier restaurants, elite golf courses, and numerous wineries, this condo’s location is unbeatable. Outdoor enthusiasts will love the proximity to trails, parks, and Gyro Beach’s sandy shores.With secure covered parking included, this condo offers a perfect mix of comfort, convenience, and luxury, ideal for those seeking a vibrant lifestyle in the heart of Kelowna. (id:24231)
775 Mcgill Road Unit# 203
Kamloops, British Columbia
Invest in this large 2-bedroom, 2-bathroom condo located just steps from TRU and the bustling Sahali Centre area which offers easy access to restaurants, shopping and transit. With one of the largest floor plans in the complex, the generous master suite boasts a spacious four-piece bathroom and ample closet space. On the opposite side of the unit, you'll find a second bedroom, in-unit laundry facilities, and an additional three-piece bathroom. The kitchen is equipped with maple cabinetry, granite countertops, stainless steel appliances, and a convenient eat-in bar just off the living area complete with hardwood flooring. Unwind on your balcony while taking in views across to the University grounds and mountains beyond. This unit also includes one secure parking space and a storage locker. Potential to rent a second stall, pending availability and strata approval. Pets and rentals allowed with some restrictions. Measurements to be verified by the buyer. (id:24231)
1050 Mallory Road
Enderby, British Columbia
Welcome to 1050 Mallory Road — a distinguished gated estate offering an exceptional lifestyle opportunity. Built in 2015, this exquisite property is nestled on 29 serene acres just 5 km from Highway 97B and near tranquil Gardom Lake. Designed for equestrian enthusiasts, it is fully equipped for horses with thoughtfully appointed facilities. The executive rancher with a full basement encompasses over 5,500 square feet of refined living space, featuring seven spacious bedrooms and 5.5 bathrooms including a luxurious primary ensuite. A gourmet kitchen with a substantial island caters to the most discerning chef. The residence also includes a wet bar, billiards room, and a variety of entertainment spaces to suit every lifestyle. A 3,200+ square foot detached heated garage/workshop, complete with an attached barn, paddocks, and tack room, provides versatility for equestrian activities or business operations. This extraordinary estate invites you to embrace a life of luxury, comfort, and endless possibilities. (id:24231)
404 3700 Carey Rd
Saanich, British Columbia
This tastefully updated top-floor unit offers vaulted ceilings, skylights, and stunning views of city lights and treetops. The spacious layout features a modern kitchen with granite countertops, ample cabinetry, an eating nook, and an open living/dining area with a cozy gas fireplace (gas included in strata). Step onto the large balcony, perfect for morning coffee or evening relaxation. The primary bedroom boasts high ceilings, a walk-in closet, and a 3-piece ensuite with radiant floor heating. A second bedroom, 3-piece bath, and a separate laundry room with extra storage provide convenience. The building offers secured underground parking, a storage locker, a workshop, and plenty of visitor parking. Located in a pet-friendly building just steps from Swan Lake, Uptown, Whole Foods, and the Galloping Goose Trail. A fantastic opportunity to own a bright, spacious home in a central location! (id:24231)
A 1409 Helen Rd
Ucluelet, British Columbia
Enjoy stunning ocean views from this well-maintained 3-bedroom, 3-bathroom unit in a centrally located triplex in the heart of Ucluelet. This bright and spacious home is in original condition, offering a great opportunity to personalize or simply move in and enjoy. The open-concept living area leads to a private deck where you can take in the ever-changing views of the inlet. Just steps from schools, shopping, and the Wild Pacific Trail, this location offers both convenience and a true west coast lifestyle. Perfect starter home or upsize from a condo. Don’t miss your chance to own a piece of Paradise! (id:24231)
1750 Westside Road N Unit# 9
Kelowna, British Columbia
Discover this stunning family retreat perched high above Lake Okanagan, just 20 minutes from downtown Kelowna. Set within an exclusive gated community, this exceptional home is one of only twelve properties, each situated on a private, 10-acre lot with breathtaking lake views. Thoughtfully redesigned and fully renovated, the home offers the perfect blend of modern comfort and family-friendly functionality. Step inside to a bright, open-concept living space with vaulted ceilings and panoramic views of the lake from nearly every room. With 4 bedrooms, 3 bathrooms, a home gym, multiple entertainment zones, a wine/storage room, and two double garages offering covered parking for four vehicles and 400 amp service, this home is ready for it all. Outdoors, the property is a nature lover’s dream. Mature trees, vibrant gardens, and fruit-bearing cherry, pear, and apricot trees surround a peaceful 1,500 sq ft deck, complete with the soothing sound of a waterfall and a chorus of birdsong. There's plenty of room to add a pool or pickleball court, with tons of open space for kids to run free. And for families, the school bus even stops right at the gated entrance. This is a rare opportunity to enjoy the serenity of rural living without sacrificing convenience or style. Reach out today to book your private showing. (id:24231)
920 Graf Road
Kelowna, British Columbia
This bright and spacious home offers an inviting open concept layout with beautiful hardwood floors, cozy gas fireplace and abundant natural light. Featuring 4 bedrooms + den, this home includes 3 spacious bedrooms upstairs, with the primary suite boasting a walk-in closet and ensuite. The kitchen is thoughtfully designed, complete with an eating bar/island, pantry, and newer appliances including a gas range. Seamless access to the covered deck and backyard from the dining area is perfect for summer BBQs. The recently finished lower level offers incredible flexibility with a separate entrance, large bedroom, full bath, rec room, den and ample storage! Perfect for extended family or the potential to be suited. Step outside and enjoy the fully fenced yard, complete with a hot tub and an above-ground pool (not currently set up for the season). Additional highlights include an attached double garage, flat driveway with RV parking, and a peek-a-boo lake view. Located in a quiet, family-friendly neighborhood, this home is just minutes from schools, YMCA, Rutland Sports Fields, and all amenities. (id:24231)
101 Village Centre Court Unit# 235
Vernon, British Columbia
Welcome to The Lodge at Predator Ridge! This updated, south-facing 1-bedroom suite on the 2nd floor offers full-time living with stunning fairway views. With modern finishes and an abundance of natural light, this home feels bright, stylish, and welcoming. Enjoy picturesque views from every window and your private balcony—perfect for relaxing and soaking in the natural beauty of this world-class resort community. Inside, you’ll find a sleek kitchen, spacious living area with a striking fireplace, and a tranquil bedroom. The updated bathroom adds a spa-like touch. Every detail has been thoughtfully designed to offer a refined and comfortable living experience. Living at Predator Ridge means more than just a beautiful home—it’s a lifestyle. Enjoy access to top-tier amenities including golf on a premier course, tennis, extensive hiking and biking trails, a fitness centre, pool, and luxurious spa facilities. There’s also a vibrant social community with events, activities, and exceptional dining options. Whether you're looking for adventure or relaxation, this community offers the best of both. Don’t miss your chance to own this incredible condo and experience resort-style living every day. Come take a look today. (id:24231)
207 1315 Esquimalt Rd
Esquimalt, British Columbia
Looking for a condo with a large outdoor space? Soak in all the morning sun from your private oversized patio (312sq ft) with views of the luscious courtyard! This lovely 2 bed, 2 bath suite offers a spacious kitchen with granite counter tops, stainless steel appliances an eating bar overlooking the living room and out to the expanded living space on your outdoor patio. The primary bedroom features a 4 piece ensuite, a large walk-in closet plus a second closet for tons of storage. Enjoy the ease of having your separate storage locker on the same floor just down the hallway. In-suite laundry and a second washroom with full walk-in shower. Well-equipped fitness center in the building plus secure underground parking & bike storage. Prime location walking distance to the ocean, groceries, restaurants, CFB Esquimalt & transit. 5 minute drive or 10 minute bike ride to downtown Victoria. Building allows 2 Pets with no size restrictions. (id:24231)
2415 Collingwood Road
West Kelowna, British Columbia
Stunning lake views and peaceful outdoor living come together in this beautifully updated home in the heart of West Kelowna’s wine country. With breathtaking views from every room, this home is designed for relaxation, whether you’re entertaining on the brand-new deck, unwinding in the saltwater swim spa, or enjoying the serenity of the private backyard. Wake up to incredible scenery and step right outside from the bedroom onto the deck, the perfect spot for morning coffee. The newly redone three-season sunroom offers a seamless connection to the outdoors, ideal for soaking in the fresh air with the double doors open. In the cooler months, the warmth of the wood-burning fireplace makes for a cozy retreat. The spacious lower level provides flexibility, with room for a home gym, play area, office, or extra bedroom to suit your needs. Natural light fills the home, highlighting the modernized kitchen with granite countertops and an inviting, open layout. The garage is equipped with a 240V electric vehicle charger, offering added convenience for EV owners. Located just minutes from world-class wineries, scenic trails, and all the conveniences of West Kelowna, this home offers the perfect blend of comfort, beauty, and lifestyle. Schedule your showing today! (id:24231)
310 Yorkton Avenue Unit# 28
Penticton, British Columbia
Welcome to Skaha Village, where this well-maintained and tastefully updated two-level townhouse offers 1,254 sq ft of comfortable living. Featuring 3 bedrooms and 2 bathrooms, the home has seen recent improvements including main bathroom, new flooring, fresh paint, and additional modern touches throughout. The layout is spacious and inviting, with a sunken living room and large windows that fill the space with natural light. A generous sliding door opens to the outdoors, with the beach, Park Marina, and channel just a short stroll away. Residents enjoy a private swimming pool, parking conveniently close to the unit, and easy access to nearby amenities including Walmart, the airport, schools, medical and dental offices, shopping centres, and the highway. It’s the perfect blend of lifestyle and location. Strata fees of $509.57 /month cover radiant heat, hot water, snow removal, landscaping, property management, and pool maintenance. Pets are welcome as per the bylaws, and rentals are capped at four units with a minimum 12-month lease. These homes rarely come on the market—and for good reason. Skaha Village is a place people love to live and stay. Come see for yourself—you’ll be pleasantly surprised. (id:24231)
3065 Lakeview Cove Road
West Kelowna, British Columbia
Lake views, privacy, and hiking are all in one. Beautifully designed single-family home offering the perfect blend of comfort, style, and nature. With three spacious bedrooms upstairs and a self-contained In-law suite downstairs, this home is ideal for families, multi-generational living, or potential rental income. Recent upgrades include a new furnace, heat pump, water filtration, and double oven. The upgraded master bathroom is a retreat featuring a luxurious clawfoot tub, perfect for unwinding after a long day. Outdoors, the property backs directly onto Boucherie Mountain, providing ultimate privacy and instant access to hiking trails right from your backyard. There is plenty of parking and on a quiet street. The front patio allows for morning/afternoon sun and views of the Lake. Picture yourself drinking a morning coffee or having a glass of wine in the evening. Minutes away from five world-class wineries, offering the best Okanagan living with award-winning wines, gourmet dining, and breathtaking vineyard landscapes. There is plenty of parking for family and guests. (id:24231)
2017 89 Avenue
Dawson Creek, British Columbia
EXECUTIVE HOME-SOUTH FACING BACKYARD-CARMELO SUBDIVISON-This beautiful home backs onto Cresent Park and has the most wonderful layout, Bright and open kitchen with 2 cooking areas, custom granite countertops & breakfast counter. Off the Kitchen you will find cozy sunroom with air conditioning in the summer and a fireplace insert for the winter and private deck with roll up awing for those hot summer afternoons The sunken living room hosts natural brick with a gas fireplace ,dining area with large windows and Custom blinds. Upstairs you will find the Primary bedroom and the ensuite has a timeless footed bath tub. There are 2 other bedrooms ,one currently being used as a theatre room, and wood shelving overlooking the stair case that features a in home library. The basement is an entertainers dream with pool table area/ games room, Office/Den space that has been freshly painted, a bathroom, cold room and ample storage. Through the attached 15x26 finished garage( possibly 2 cars) & up the staircase you will find a fully self contained furnished suite with balcony and an amazing view. The backyard at this property is magazine like, & back gate leads out to the park, cook house and numerous outbuildings , also a PVC fence that will last the test of time. The Roof & eavestroughs were done in 2020 and with the New Boiler installed in 2021for the baseboard heating this home is very affordable to heat, there was also a new Hotwater on Demand installed in 2020. This home is a must see. (id:24231)
305 Country Estate Place Ne Lot# 3
Vernon, British Columbia
305 Country Estate Place is back with a couple of updates! This charming property is nestled within a small, non-age-restricted bare land strata, welcoming families or the empty nester. It is conveniently located near a golf course, Okanagan College, the Rail Trail, and the beaches at Kalamalka Lake, just 30 minutes from Kelowna Airport and mere minutes from the hospital and downtown core. This captivating rancher walkout is ideally situated at the quiet end of a peaceful cul-de-sac, providing enchanting vistas of the serene Vernon Golf and Country Club. Upon crossing the threshold, you will be greeted by an inviting open-concept living space on the main floor, adorned with a sweeping staircase leading to the recreational area and two additional bedrooms below. The primary bedroom and ensuite are elegantly positioned to the right of the foyer. As you enter the living room, prepare to be enchanted by the expansive picture windows that offer breathtaking panoramic views of the city, mountains, valley, and the verdant fairway below. This home is a hidden gem in an alluring location, boasting captivating vistas and the unmatched convenience of this delightful neighborhood. (id:24231)
817 Fuller Avenue
Kelowna, British Columbia
Charming character home on a prime 50 x 117 MF1 lot, nestled in one of Kelowna's most sought-after neighbourhoods for infill development! This home offers a wonderful opportunity to live in or hold while you explore your development potential. The updated kitchen features a bright and sunny exposure, while the cozy living room boasts hardwood floors and large windows that fill the space with natural light. The main level also offers two bedrooms. Upstairs, you'll find a finished attic, ideal as a third bedroom or versatile playroom. The low-height basement is perfect for laundry, projects, and extra storage. Enjoy a large, covered south-facing patio overlooking the mature, beautifully landscaped backyard.Walking distance to Kelowna's growing and vibrant downtown core! Lovingly maintained by the same owners since 1988, this home radiates pride of ownership. Don't miss out—see it first! City indicates this lot could house 4- 6 units with the lane access and location - great future potential ! Buyer to make own inquiries re:development potential. (id:24231)
162 Westview Drive
Penticton, British Columbia
OPEN HOUSE APRIL 05, 2025 @ 12:30 pm - 2:00 pm Welcome to this spacious and inviting 4-bedroom, 3-bathroom family home, designed to offer comfort, style, and functionality for modern living. Located in a peaceful neighborhood, this home boasts an open-concept floor plan perfect for entertaining and day-to-day living. The expansive living room welcomes you with large windows, filling the space with natural light. It flows seamlessly into the dining area and kitchen, creating an ideal space for gatherings and family dinners. The chef-inspired kitchen is equipped with modern appliances, ample counter space, and a large island, making it perfect for meal prep and cooking together as a family. The pantry provides extra storage for convenience. Three generously sized bedrooms on the upper level provide plenty of space for children, guests, or even a home office. Each bedroom is equipped with ample closet space and easy access to the second and third bathrooms. The basement level come with a cozy family room, storage, potential for a home gym, guest bedroom and bathroom. Can you say CURB APPEAL ... The outside looks like they have a professional gardener on staff. The back yard is perfectly edged with tasteful landscaping throughout. Ample parking for the whole family. This home is a must see. The home is perfectly located to all the schools on the south end of Penticton (id:24231)
1706 Cedarwood Court
Dawson Creek, British Columbia
Pride of ownership shines through every corner of this beautiful, well-maintained home! From the moment you step inside, you’ll be greeted by an abundance of natural sunlight that floods the space, creating a warm and inviting atmosphere.The main level boasts gleaming hardwood floors and offers both a formal living room and formal dining room – perfect for entertaining guests or hosting special family dinners. The family room has a wood stove and shares a warm space with the breakfast nook and the full kitchen with island. There is also access from the family room to the rear patio. Down the hall you have a full bathroom, plus 3 bedrooms with the master having its own bathroom with a shower, plus main floor laundry and a double attached garage for all your storage and parking needs. Downstairs, the finished basement expands your living space with a spacious rec room, a 4th bedroom, and a third full bathroom – perfect for guests, teens, and has a large storage room. Located in Willowbrook on a quiet street close to schools and parks.** Adjacent lot not included, but could be negotiable** (id:24231)
3496 Myles Mansell Rd
Langford, British Columbia
Perched at the highest point of the neighborhood, this 2020 home offers exceptional space, including a spacious family room on the ground level. The open-concept main floor features a beautiful kitchen with a white quartz island, a generous living room, and a warm, inviting gas fireplace. Upstairs, the thoughtful layout continues with three bedrooms, including a primary suite with double sinks and heated floors. Built with quality in mind, this home boasts high ceilings, ultra-efficient gas heating, on-demand hot water, quartz countertops throughout, a garage, and the peace of mind of the remaining 5 years of the 10-year home warranty. Crafted by the renowned Limona Group—one of Victoria’s most awarded local developers with over 35 years of experience—this home reflects time-tested craftsmanship. Nestled on the quiet south end of Jacklin Road, this peaceful neighborhood offers picturesque valley views while keeping you close to shopping, entertainment, and more. You've found your home! (id:24231)
2483 Francis Street
Vernon, British Columbia
Now have an accepted Offer, SR is April 30. Rare opportunity and first time on the market in over 30 years. Location, location and rural living yet right on the edge of town and walking distance to both Hillview Elementary and Vernon Secondary. 5 gently sloping acres with home, barn, shop, outbuildings and a great set up for; horses, livestock, or just lots of toys. Home is mostly original but a very spacious 1400 sq ft and 3 bedrooms on the main level and a 1600 sq ft full basement with a hot tub or solarium room. Basement has a summer kitchen and could easily accommodate an in-law or family suite. Tons of outbuildings including a 20 x 30 shop with 12 x 11 door, a 30 x 40 5 stall barn with hayloft and 22 x 14 lean to addition, a 14 x 40 Wood or implement shed, and a 14 x 20 and 11 x 20 sheds. Fully fenced with some cross fencing. Greater Vernon Water allocation is 1650 cubic meters. Old well on property information unknown. Home is vacant and can be viewed at your convenience. The neighbor currently occupies the land with cattle and provides farm status. Call for more information or to arrange a private showing. Please note the south end of the home has considerable settling issues and more info should be coming soon. (id:24231)
1288 Water Street Unit# 164 D12
Kelowna, British Columbia
Unparalleled Location & Exclusive Perks! The Royal Kelowna! Experience Kelowna luxury with this 1/12th fractional ownership opportunity. This exquisite residence grants you four weeks of annual usage, allowing you to savor Kelowna's beauty in every season. Featuring three bedrooms, Luxury furniture, and appliances by Sub-Zero. Indulge in the spa-like 5-piece ensuite, and relax in the impeccably furnished living spaces. Situated on the ground floor great for kids to play outside with access to enjoy a private covered patio and green space. The Royal Kelowna's rooftop amenities are unparalleled, a year-round heated infinity pool, indoor and outdoor hot tubs, BBQ areas, steam rooms, and a state-of-the-art fitness center. Enjoy 5-star concierge service, convenient room service, and the option for boat moorage. Take a leisurely stroll to Kelowna's vibrant Cultural and Entertainment District, savor fine dining at OAK & CRU restaurant, attend events at Prospera Place. As a member of The Royal Registry Collection, you can trade your four weeks for equally luxurious suites in resorts worldwide or benefit from pooled revenue through Bellstar's management. Experience relaxed vacations with maid service and all furnishings included. This property offers fantastic perks, including local discounts, and a complimentary airport shuttle. Upcoming reserved weeks for 2025 are: June 13-20, Sept 5-12, and Nov 28-Dec 5. Contact your REALTOR today to secure your slice of the Okanagan lifestyle! (id:24231)
678 Latimer Street
Penticton, British Columbia
Welcome to this exciting opportunity to own a charming character home with an income-producing LEGAL carriage house on a spacious .24-acre lot. The main residence offers 1,955 sq. ft. of living space with 5 generously sized bedrooms and 2 bathrooms—ready for your personal touch to reach its full potential! Adding to the property’s value is a modern 811 sq. ft. carriage house (built in 2018), featuring 2 bedrooms, full kitchen and full bathroom —perfect for rental income, guest accommodations, or a home office. With no current tenant, you have the opportunity to maximize rental potential right away. This property also includes a detached garage, ample off-street parking, and RV space, providing convenience for homeowners and guests alike. Centrally located, you’re just minutes from Kings Park, downtown, schools, shopping, and the South Okanagan Exhibition Center. Don’t miss out on this exceptional investment—schedule your private viewing today! All measurements are approximate and should be verified if important. Video Tour: https://youtu.be/Uvv2r6pGIco (id:24231)
59 368 Tradewinds Ave
Colwood, British Columbia
Discover Royal Bay: A master-planned seaside community blending coastal charm with modern amenities, featuring sandy Royal Beach Park, playgrounds, trails, & the Commons Retail Village. Encore Floor Plan: a 3-level luxury townhome offers elegant living with a designer interior & exceptional layout. The main level boasts an open-concept living space with a gourmet kitchen, high-end appliances, & abundant natural light. Above, primary suite includes a spa-like ensuite with luxe walk-in shower, plus 2nd bedroom with 4pc ensuite & laundry area complete the upper floor. The entry level features a formal foyer, powder room, & garage access. Enjoy seamless indoor-outdoor living with a thoughtfully designed outdoor space, perfect for entertaining or relaxing. Estimated Completion Aug 2025. Visit the HomeStore at 394 Tradewinds Ave. Sat - Thurs from 12 to 4pm. All measurements approximate. Price plus gst. Photos of similar Show Home – not this exact home. (id:24231)
4447 Narvaez Cres
Saanich, British Columbia
Exceptional development potential, rental income opportunity, or the ideal family home—this rare 16,300 sq. ft. lot features dual street access and is zoned RS-10, offering excellent future development possibilities. Ideally situated near all school levels and UVic, this home boasts brand-new (2025) kitchen appliances, perfect for entertaining or the passionate chef. The open-concept main level provides a spacious and inviting atmosphere, complemented by two versatile flex rooms ideal for a family room, office, bedroom, or gym. Upstairs, four bedrooms and the main bathroom create a quiet, private retreat. A newly built, bright, and self-contained one-bedroom suite—with its own entrance and in-suite laundry, is unoccupied, allowing you to select your preferred tenant. Additional highlights include beautifully renovated bathrooms, 200-amp service, and natural gas. The generous south-facing deck, complete with a fireplace and hot tub, is perfect for relaxing or entertaining—you’ll be the envy of your friends!. Storage is no issue with a large pantry and a massive crawl space to keep your belongings organized. Whether you’re looking for a place to raise your family, a home designed for entertaining, or a lucrative rental property, this move-in-ready residence presents an outstanding long-term investment. Transit close by. Priced accordingly so you can add the ensuite of your dreams! (id:24231)
4070 Carey Rd
Saanich, British Columbia
Great family home with mortgage helpers, or investment property! This well laid out home offers 3 self contained suites on 2 levels, with lots of parking & an amazing central location. Main level has 2 bedrooms, and 1 bathroom, with open concept living room, kitchen/dining area & a large family room that opens to a small balcony. The lower level features a 1 bedroom, 1 bath suite with its own entrance & yard area, & a 2 bedroom, 1 bathroom suite with its own entrance. All 3 units have their own laundry. The exterior of the home was painted in 2024, and new gutters were also installed at that time. This home is set up well for investors looking for a rental property or a family moving into one of the suites and having income from two rentals as a mortgage helper. Very central location, with quick access to Mckenzie ave and major transit routes! (id:24231)
504 Pine Street Unit# 21
Chase, British Columbia
Welcome to your cozy retreat in the charming community of Chase! This delightful 2-bedroom, 1-bathroom home offers 689 square feet of thoughtfully updated living space, perfect for those seeking comfort and tranquility. Step inside to find newer flooring and fresh paint that brighten every corner of the home. Updated windows let natural light pour in, creating a warm and inviting atmosphere. The 2021 metal roof and a 2022 hot water tank mean you can enjoy peace of mind with these recent upgrades. Outdoors, a covered patio invites you to relax and enjoy the serenity of this quiet community, while the paved driveway and covered carport provide practical convenience. The fenced backyard offers privacy and space for gardening, pets, or simply soaking up the sun. Located just minutes from the stunning Lake. (id:24231)
1488 Bertram Street Unit# 1610
Kelowna, British Columbia
Live the Downtown Dream in this southwest-facing 16th floor corner unit—where every day begins with breathtaking lake views and ends with golden-hour light pouring through floor-to-ceiling windows. Thoughtfully designed with 865 sq ft of open-concept living, this 2-bedroom, 2-bathroom home feels spacious, stylish, and full of energy. Wake up in a sun-filled primary bedroom featuring a generous walk-in closet and a spa-inspired 4-piece ensuite. The second bedroom is ideal for guests, a home office, or your personal gym. With views from nearly every angle, this condo invites relaxation and inspiration in equal measure. Located in the heart of downtown, you’re steps from cafés, groceries, fitness studios, and transit—with a walk score of 97. The building offers an elevated lifestyle: rooftop sky pool, hot tub, lounge, gym, dog run & pet wash, bike wash, garden, bocce court & more. (id:24231)
2302 Pine Vista Place
West Kelowna, British Columbia
OPEN HOUSE APRIL 27 12-2PM - Overlooking the 4th hole at Two Eagles golf course this home is move in ready. Open concept w/large foyer, 9ft ceilings, hardwood floors & views of golf course. Kitchen - plenty of cabinets, pendant & pot lighting, raised granite eating bar, stainless appliances incl, a Bosch dishwasher and Samsung fridge, stove and microwave. The living room is cozy with gas fireplace w/slate surround. Glass sliding doors to the covered deck, w/ bbq gas hookup - perfect to enjoy morning coffee or afternoon happy hour and an extension of your upstairs living while taking in the serene views of the golf course and Mt. Boucherie in the distance. The PRIMARY SUITE ON MAIN has beautiful views, oversized ensuite and sizeable walk in closet. Adjacent to the foyer - office nook w/built in desk and laundry room w/ LG washer and dryer and plenty of storage. Downstairs - 2 bedrooms, full bathroom, rec room w/access to lower patio and large newly FINISHED storage/workshop/office. Other features – crown moulding; sound system offering music in every room, faux wood blinds, in-house vacuum. Double garage, and parking on the driveway. Secure RV parking is available. Sonoma Pines has a clubhouse - exercise room, library, billiard room & large social room, full kitchen available to rent. This community is fantastic and is within close proximity to golf, shops, restaurants, wineries & the lake. No age restriction, pets okay, NO PTT or Spec Tax! Book a private viewing today! (id:24231)
1835 Nancee Way Court Unit# 81
Kelowna, British Columbia
Located at the end of a quiet, well-managed community, this bright and spacious home offers comfort, privacy, and modern convenience. With only one neighbor and a fully fenced yard, it’s perfect for those who value both tranquility and a welcoming, kid- and dog-friendly neighborhood (with restrictions). The expansive covered deck extends the living space, creating an ideal spot for entertaining or relaxing while overlooking a small, manageable yard with grass—perfect for pets or kids to enjoy. Inside, large windows fill the home with natural light, complementing the open floor plan. The home features two spacious bedrooms plus a versatile den. The primary bedroom includes a walk-in closet and a stunning ensuite with dual sinks and a luxurious tub shower combo. Set in a peaceful yet convenient location, this home offers a balance of privacy and community. Minutes to the beach, Downtown Kelowna, hiking trails, wineries, breweries, restaurants and so much more. For more information on this terrific Kelowna property, please visit our website. Don’t miss your chance to experience it—schedule a viewing today! (id:24231)
914 Rauma Crescent
Sicamous, British Columbia
Recently renovated upper floor this 3 bedroom 1.5 bath home has just seen several upgrades to the main floor and is move-in ready.Some of the many upgrades include Luxury Vinyl Plank Flooring throughout, Painting, Toilets, Bathroom Sinks and Cabinetry. The upper floor measures 1,178 sq.ft. and the unfinished basement measures 1,100 sq.ft. and is ready for your ideas. Relax knowing so much work has been completed by the sellers. Enjoy kicking back on the rear covered balcony just off the Kitchen with views of Queest Mountain. Propane forced air furnace and for those cooler evenings a Wood Fireplace in the living room along with electric baseboard heating easily keeps this home cozy. Built in Vacuum and Laundry in the basement. Attached carport measures 27'x12'. This home is situated on a large 0.29 acre lot in a quiet neighbourhood and has the potential for all kinds of parking for your toys or room for that shop you've always wanted. Currently there is a 16' x 14' shed with concrete flooring and power. Walking distance to local restaurants and other amenities that this fantastic little Four Season community has to offer. 3 Local Snowmobile trail heads just blocks away. Be sure to check out the Virtual Tour on Realtor.ca (id:24231)
1779 Tower Ranch Drive
Kelowna, British Columbia
Have It All at Solstice! Welcome to the perfect blend of luxury, lifestyle, and location! This beautiful home offers stunning mountain and valley views, fresh alpine air, and the serenity of a quiet, safe, and tight-knit community. Love the outdoors? You’re steps from scenic trails and world-class golfing—right in your backyard, overlooking the 10th and 16th fairways! Entertaining is a dream with THREE fabulous outdoor living spaces—two sun-kissed decks and a ground-level patio—perfect for relaxing, dining, or soaking up the scenery. The oversized heated garage (25 ft deep!) easily fits your truck, toys, or workshop setup. Inside, enjoy a bright and functional main floor with open-concept kitchen, living, and dining areas, a spacious primary suite with 4-piece ensuite and heated floors, a second bedroom, and convenient laundry. The lower level adds even more: another bedroom, half bath, family room, and mudroom off the garage. Bonus touches include updated lighting, cozy gas fireplace, sun/privacy shades, and premium finishes throughout. Located in Solstice at Tower Ranch, a professionally managed community with beautifully maintained grounds and shared amenities, you own the home, lease the land, and enjoy lower costs to fuel your dream lifestyle. Don’t just live—thrive at Solstice! (id:24231)
401 Lytton Crescent
Clearwater, British Columbia
Convenience, affordability, and modern living at its finest. This 4-bedroom, 4-bath home offers modern living with convenience and affordability. Located minutes from town amenities, it features a bright, open entry with grand staircase, an open-concept main floor ideal for entertaining, and a well-appointed kitchen. Upstairs includes 3 spacious bedrooms, a luxurious main suite with ensuite and walk-in closet, while the fully finished basement adds versatility. Economical heating/cooling with electric furnace and heat pump, low bare land strata fee, and municipal sewer/water complete the package. The purchase price includes all furnishings, offering potential for use as a rental unit. However, the furnishings can be removed upon new owner request. Quick possession is available. (id:24231)
26 Glenmary Road
Enderby, British Columbia
Hard to find privacy on 1.70 acres with a level entry Rancher with walkout basement! Large detached shop/garage, small barn, shed, and a mini office too! Country setting with great views off the wrap around deck! Vaulted ceilings in the living area with island kitchen, extra large dining area, and living room with incredible views! Primary bedroom on the main and bedroom 2, with main floor upgraded 4 piece bathroom. Basement offers a very large rec room, bedroom, a 3 piece bathroom, a large storage room, utility room, laundry and large entrance/foyer to the yard. Outside is a large detached shop with 220 power ( 23x28 ) a small barn/chicken coop, (complete with chickens), and a detached newer mini office. Land slopes down to Old Salmon Arm road. Brand new septic system ($38,000+), Well in 2019 ($10,000+), many upgrades since 2012 including kitchen, pellet stove, 220 amp power, doors and windows, deck and railing, gutters, insulation in attic, water softener, & much more. Great land for tiered gardens with a east facing view for lots of sun! Country living close to all amenities! This is a great buy! (id:24231)
23 1201 Craigflower Rd
View Royal, British Columbia
Care free living-just stop paying the landlord and come see this lovely, 2 bd/1bth Double-Wide next to the Gorge Vale Golf Course. Near shopping, hospital and on a great bus route in a child and pet friendly, low-pad fee, safe & friendly park. Completely rebuilt in 1996 from the ground up, to high standards, with many great features: compact fenced yard, 3 skylights, vaulted ceiling, thermal windows, double sink with loads of counter space in the kitchen. This home boasts a back deck for BBQing and relaxing, recently new gutters too! Seller has architectural drawings, builder's letter & ENGINEER'S REPORT. A lovely home for the empty nesters, travelers or first-time buyer. Just move in and enjoy. Carefree living next to Gorge Vale Golf Course! (id:24231)
4476 Barriere Towne Road Unit# 2
Barriere, British Columbia
This beautifully updated townhouse in Elmadine Estates offers modern living with no exterior maintenance, making it ideal for a hassle-free lifestyle. With updates including wide plank vinyl flooring w/ new subfloor, fresh neutral paint, new washer/dryer, furnace, hot water tank, and new roof in 2015 this home is move-in ready. The main level features an open living area, highlighted by a bay window and two skylights, allowing natural light to flood the space. Upstairs, there’s a loft and den area, with a rare 2-piece bathroom, perfect for guests or as a second bedroom. The main floor also has a spacious primary bedroom, 4-piece bathroom, and convenient laundry area. A lovely side patio provides beautiful views of the surrounding area. This adult-oriented complex is the only townhouse development in Barriere and is centrally located near shops, churches, and Fadear park, offering a peaceful community setting. Low strata fee of $250/mos. Quick possession possible. All measurements approx. - verify if important. (id:24231)
456 2nd Avenue
Rivervale, British Columbia
Welcome to 456 2nd Ave, a spacious 4-bedroom, 2-bathroom home nestled in the quiet, family-friendly community of Rivervale. With over 2,500 sq ft of living space, this home offers a functional layout and great potential! The main floor features a bright, airy living room, a well-sized dining area, and a kitchen with ample storage. This level includes a generous primary bedroom with private access to the full bathroom, which also connects to the hallway for added convenience. Large windows bring in natural light, creating a warm and inviting atmosphere. Downstairs, the partially finished basement features a cozy family room, two additional bedrooms, a large bathroom, and a utility/laundry room for added convenience. The attached single-car garage includes a workbench, and with two additional uncovered parking spots, there’s plenty of space for vehicles and storage. Outside, enjoy a front balcony-style deck and a large backyard deck, perfect for outdoor relaxation. Rivervale offers a peaceful, close-knit community feel while being just minutes from Trail’s amenities. Don't miss this opportunity—schedule your viewing today! (id:24231)
834 Steele Road
Kelowna, British Columbia
A perfect lake-view (pictures don't do it justice, it's a must see) family home! Four bedroom, three full bath home with kidney-shaped in-ground pool, gardens and flat space for children! Formal living and dining with gleaming hardwood floors, custom window blinds and updated windows. U-shaped eat-in kitchen with direct access to the spacious covered deck overlooking the pool and soaking in the stunning views. Sunken family room with cozy gas f/p, main floor laundry room, and convenient full bathroom for guests and pool users! Upstairs are three extremely spacious bedrooms, including the primary one with a lake view/sunset balcony, dual closets, and a full ensuite with a great walk-in tiled shower. The two guest/children's bedrooms have California shutters and share the updated main bathroom with a granite vanity. The basement has a comfortable recreation room, 4th bedroom and super storage space! Double garage with work benches and driveway with ample vehicle parking plus RV/boat parking along the side. This home is in a perfect situation between The Ponds neighbourhood to be able to enjoy all their trails, shopping and Canyon Falls Middle School and Lower Mission amenities! (id:24231)
2142 Vasile Road Unit# 110
Kelowna, British Columbia
One of the best Locations in the Radius Community! This Northwest Corner unit w/ floor-to-ceiling windows and a private wraparound patio has 2-bedrooms & 2-baths, the home is bright, quiet, and move-in ready. The open floor plan features hardwood flooring, granite counters, a travertine backsplash, under-counter sinks, and a large bar that seats five and is ideal for casual dining or entertaining. A built-in desk with iPhone connectivity, separate pantry, and electric fireplace add to the home’s function and comfort. Recent updates include a new furnace and A/C unit (2022), new hot water tank (approx. 2020), new dishwasher (2025), and a steel gazebo added in 2024. The condo was freshly painted in 2022, and the guest bath was updated with shiplap the same year. Custom shelving installed in 2020 adds smart storage throughout. Located just steps from Orchard Plaza, with groceries, restaurants, banking, fitness, and transit all nearby. Close to golf, walking trails, and a quick route to downtown and the Cultural District of Kelowna. TV wall mount can be included. A well-kept unit in a prime central location - you must see this one. (id:24231)
175 Dell Road
Kelowna, British Columbia
AFFORDABLE 4 BEDROOM FAMILY HOME IN RUTLAND SOUTH! Welcome to your new home on a peaceful, tree-lined street in sought-after Rutland South! This lovingly maintained 4-bedroom gem offers the perfect blend of comfort, convenience, and value. The main floor features 3 bright bedrooms and a beautifully renovated bathroom ($12K reno!), plus a stylishly updated kitchen (2021) ideal for family meals and entertaining. Downstairs, you'll find a spacious 1-bedroom in-law suite with a large family room and cozy den — perfect for guests, teens, or extended family. Set on a generous 0.19-acre lot, the private backyard is your own slice of paradise, with space for gardening, play, or simply relaxing outdoors. Major updates include: New windows & doors (2019) Roof replaced (2021) Hot water tank (2022) Laminate flooring upstairs (2012) Single-car garage for added storage or parking Central Vacuum Alarm system All this in an unbeatable location just steps to schools, parks, Tim Hortons, Shoppers Drug Mart, churches, groceries, and more! Don’t miss out on this rare opportunity to own an affordable family home in one of Kelowna’s most convenient neighborhoods. (id:24231)
220 Chase Road
Christina Lake, British Columbia
Welcome to this truly exceptional custom-built home, nestled in the trees at Christina Lake and designed to impress from the moment you arrive. Built in 2018, this stunning 3,800 sq. ft. residence showcases exquisite finishes, unique ceiling designs, and luxurious attention to detail throughout. From the road, the home commands attention with its grand, extravagant presence. Step inside to a show-stopping 32-foot vaulted living room ceiling with massive windows that flood the space with natural light and frame breathtaking views. The dream kitchen is a chef’s paradise, featuring a gas range, double oven, and cleverly integrated hidden storage solutions for ultimate efficiency. The primary suite is a private retreat with its own balcony, a spacious walk-in closet, and a spa-inspired ensuite with a custom glass shower and separate soaker tub. Built for extreme privacy on a beautifully treed lot, this meticulously maintained home also offers a 900 sq. ft. crawl space for abundant storage. A rare and refined offering in Christina Lake—this is luxury living at its finest. Call your Local Realtor today! (id:24231)
3762 Davidson Court Lot# Trails 67
West Kelowna, British Columbia
Introducing the Paynter Plan, part of The Trails, West Kelowna's newest master-planned community. A 2-storey home featuring 3 beds up & a den on the main + 1 bed downstairs. Can be suited. Breathtaking views and thoughtfully designed homes tailored for modern lifestyles. Situated on picturesque hillsides, the community offers homes with panoramic views and access to some of the Okanagan's best lifestyle amenities. Whether you prefer walking, hiking, or biking the expansive trail network, enjoying nearby beaches and waterfronts, or visiting local golf courses and wineries, The Trails has something for everyone. Located in the Glenrosa neighborhood, The Trails provides convenient access to schools, community services, shops, and restaurants. Future plans include additional retail and support services within the community, making it even more accommodating for residents. The Trails also prioritizes sustainability and energy efficiency. Homeowners can take advantage of CMHC's Eco Plus program, which offers a partial refund of up to 25% on insurance premiums for energy-efficient homes. This not only supports the environment but also makes owning an energy-efficient home more affordable. . FLOOR PLAN AS FINISHING SHEET CAN BE VIEWED AT THETRAILSLIVING.CA (id:24231)
2388 Lawrence Road
Lumby, British Columbia
Nestled on the banks of the Shuswap River with approx. 950 ft. of waterfront, this home is in the North Okanagan Lumby BC and has been built with stunning craftsmanship, providing a peaceful setting on 7.4 acres. This 2014 custom-built timber frame home boasts a luxurious kitchen with double sets of high-end appliances, vaulted ceilings and views of the Shuswap River and Monashee Mountains that are second to none. Large, bright, sunny rooms provide an ideal entertainment space on the first floor and upstairs you will find the master suite with a large walk through closet and ensuite featuring an oversized walk-in shower and a soaker tub. The basement is a 2102 square foot heated garage with workshop. Fruit trees, extensive vegetable gardens and plenty of storage space so bring all the toys! The vast property is currently set up for horses with stables and cross fencing. Recreational possibilities with boating, hiking, biking fishing and exploring on the network of forest service roads in the area. (id:24231)
21 2206 Church Rd
Sooke, British Columbia
Bright and Full of Light this 3 bedroom (third bed has no closet), 1 bathroom home has been freshly painting through-out is move-in ready and waiting for you. Spacious living room with eating area has plenty of natural light, a pass through to the refreshed kitchen keeps a open concept feel. Primary bedroom with walk-in closet located at the back of the unit will provide you with a peaceful nights sleep. Main bathroom with a tub, a laundry room and space for a home office, craft room or kid room you decide. Drive into your carport and enter your house with groceries and family straight to your kitchen never get rained on again. Huge private backyard that offer both sun and shade everybody will be able to enjoy the great outdoors. A safe feeling home with great neighbors walking distance to schools and the town center book your showing today. One fixed cat allowed, no dogs are allowed in the park at all and no rentals. (id:24231)
175 Holloway Drive Unit# 19
Kamloops, British Columbia
Experience the lifestyle at Tobiano with this stunning three bedroom and three bathroom townhome, offering over 1,800sqft and just twenty minutes from Kamloops. The bright open-concept along the main level features an airy living room with immediate access to the sun deck, check out that view, two dining areas that could easily convert into one being a more formal dining area and the other a more casual family space, and a bright kitchen with stainless steel appliances; island with breakfast bar; and entry into the backyard. The top floor boasts two large bedrooms, full bathroom, laundry area, and the primary suite with a gorgeous view of Kamloops Lake; 4pc ensuite with double vanity and shower; and walk-in closet. Additional highlights include the double garage with extra storage space, energy efficient geothermal heating and cooling, and access to the amenity building with its inground pool, hot tub, pool table and additional kitchen for hosting bigger crowds. Living in Tobiano offers a perfect harmony of luxury, convenience and natural beauty. Book your private viewing today! All meas are approx., buyer to confirm if important. (id:24231)
