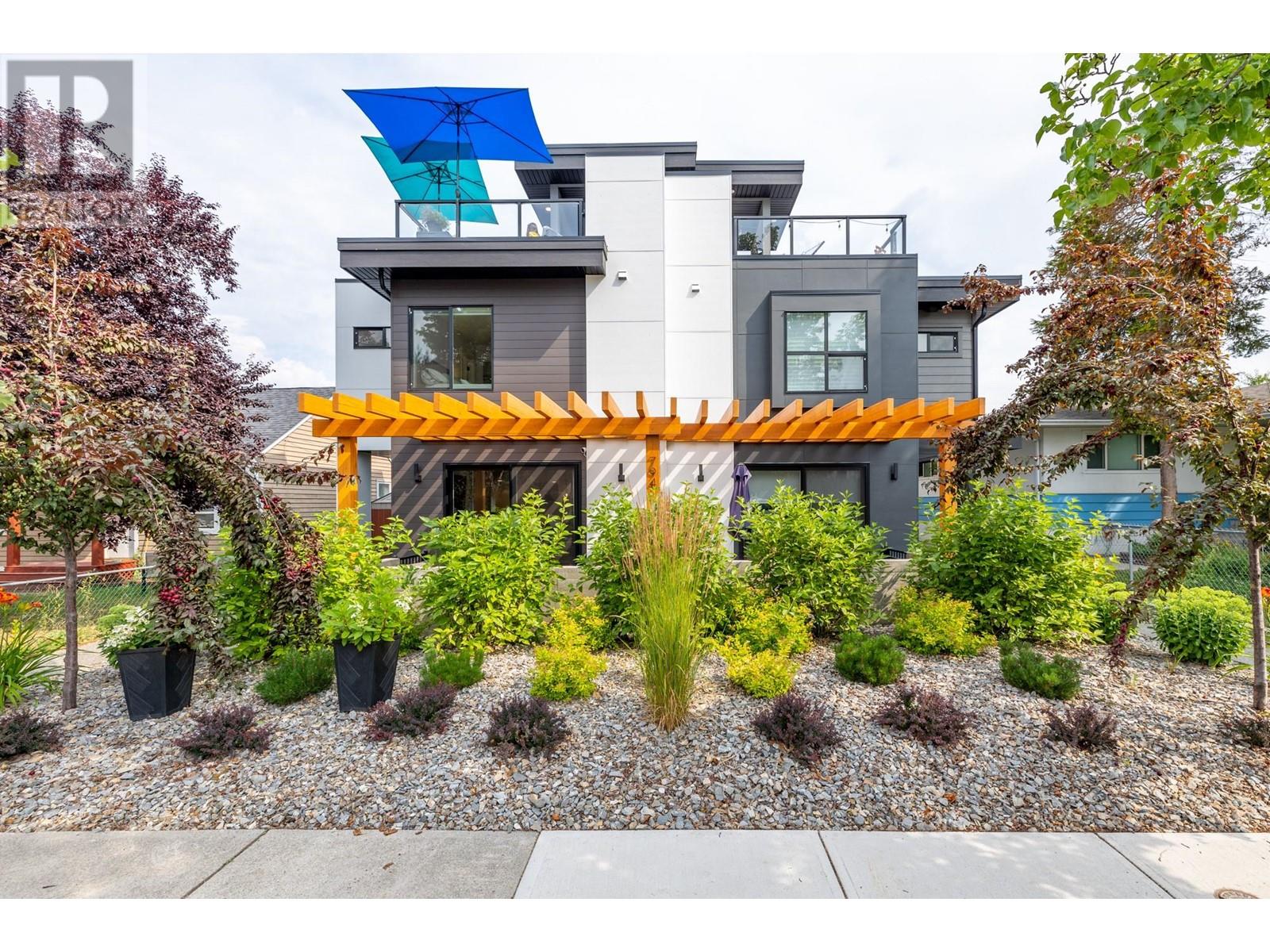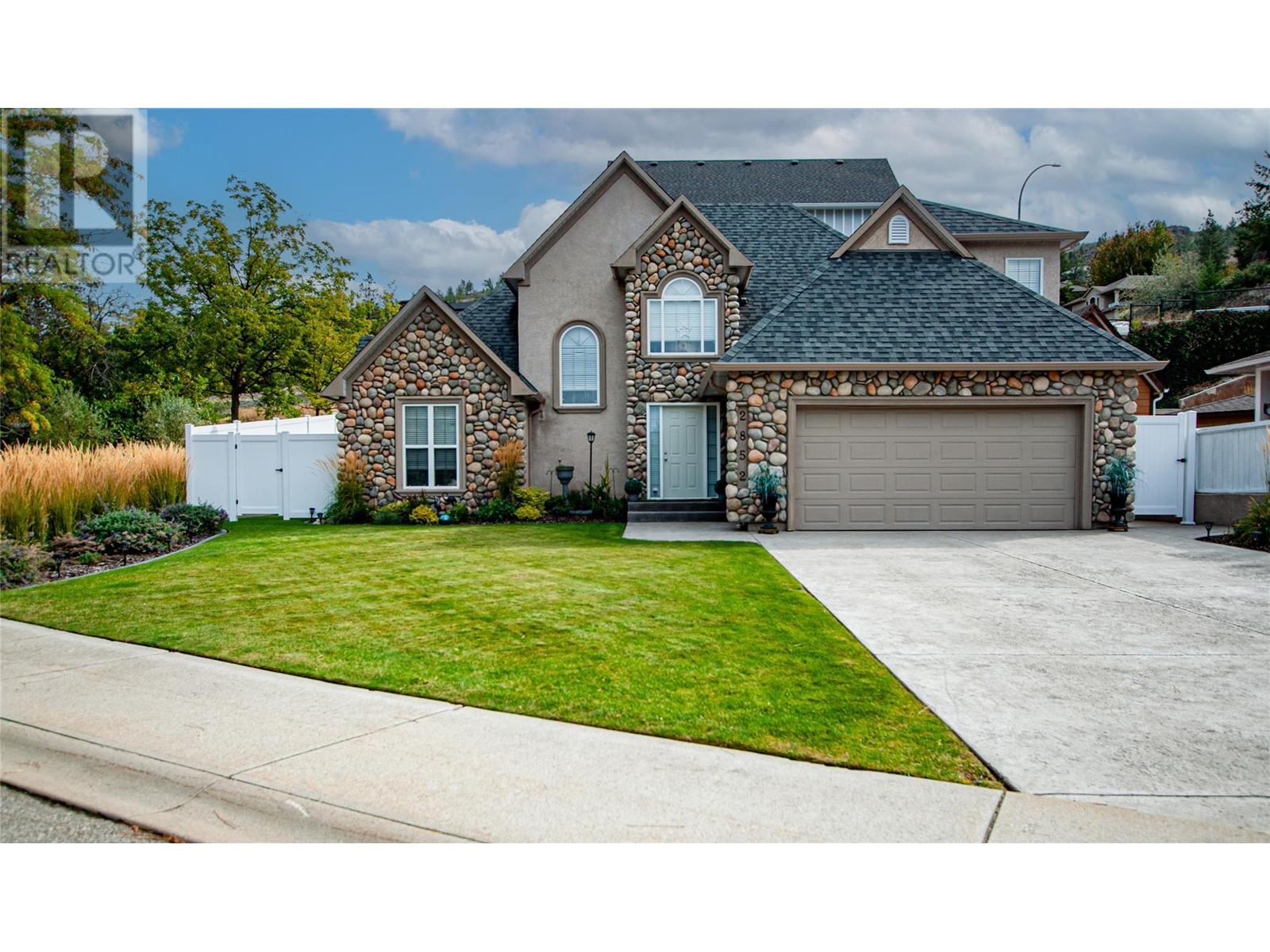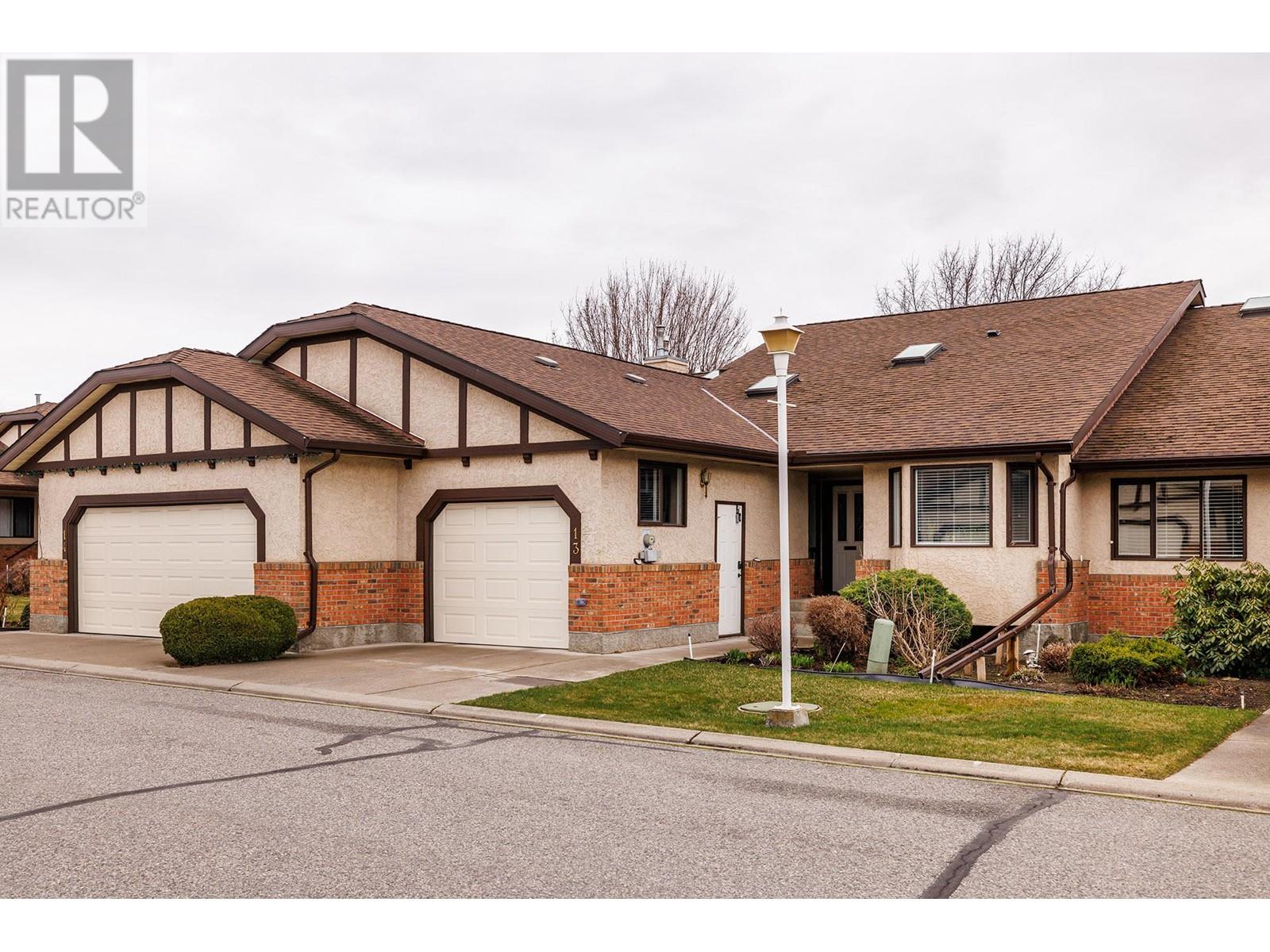2594 Grand View Place
Blind Bay, British Columbia
Escape to lakeside serenity in this one-of-a-kind home! Tucked away in a peaceful cul-de-sac within the highly sought-after Shuswap Lake Estates this home rests on .34 of an acre, and offers just over 1800 sq.ft. of effortless living space on the main level. Perfectly perched overlooking Copper Island, this property promises stunning sunsets and breathtaking views of the majestic surrounding lake and mountains. The expansive deck is your personal haven—whether you're soaking up the sun, enjoying quiet mornings with a cup of coffee, or unwinding under the stars in the evening. Every corner of this home has been thoughtfully designed to fuse luxury with comfort, making it an ideal sanctuary for both relaxation and entertaining. The gourmet kitchen is a chef's dream, featuring an oversized island, a custom pantry for additional storage, and sophisticated finishes throughout—creating the perfect space for culinary creativity. Appliance package included! Just a short stroll away, you'll find golf courses, restaurants, beaches, tennis courts, and hiking and biking trails—offering endless opportunities for outdoor enjoyment. The partially unfinished basement is brimming with potential, whether you envision it as a suite for guests or a recreational space with a wet bar—the choice is yours. Come explore this stunning 4-bedroom, 2.5 bath home and begin living your dream lake life today! (id:24231)
5286 Huston Road
Peachland, British Columbia
Experience lake views and a relaxed lifestyle in beautiful Peachland, BC! This 3-bedroom, 2.5-bathroom home offers tasteful renovations and stunning lake views, making it an exceptional opportunity. Situated on a spacious, fully landscaped 0.22-acre lot, the property features numerous updates, including SOUND PROOF living room windows, newer vinyl plank flooring, real wood blinds, and updated baseboard heaters. The bright and inviting kitchen is equipped with a new sink and faucet, as well as a butler’s pantry for convenient storage and prep. Enjoy the expansive lake and mountain views from the oversized front patio. The downstairs area includes an in-law suite with a kitchenette, separate entry, and a spa bathroom with a soaker tub and walk-in shower. Stay cozy in the winter months with a free-standing wood-burning stove and keep those utility bills low. For the DIY enthusiast, there's an enclosed workshop with plenty of storage (could be opened back up for garage). The large, private backyard with a patio is perfect for outdoor activities. Located just a short drive from Peachland's restaurants, wineries, and beaches. Measurements are approximate; please verify if important. (id:24231)
7119 10th Street
Grand Forks, British Columbia
This cute 3-bedroom, 1 bathroom house is right in the heart of Grand Forks and is within walking distance to shops and amenities. The spacious corner lot has a large wide open front yard with ample car or R.V parking space, plus a carport and an attached shed for storing tools or garden equipment. At the rear is a fenced in yard, ideal for pet owners. The partially finished basement has one bedroom currently and plenty of space to be developed and configured as you wish. Recent upgrades include new flooring throughout the main floor, new interior paint and a wide gravel driveway, plus a new gas stove was installed in the living room in Jan 2024. To fully explore the home, be sure to check out the ""Multimedia"" link on the Realtor.ca listing or click the ""Virtual Tour"" tab on Xposure version of the listing for a full virtual tour, 3D model and floor plan. (id:24231)
794 Martin Avenue Unit# 1
Kelowna, British Columbia
Stunning contemporary style townhome located steps to downtown Kelowna - This is true ""urban living"" and just a short walk to the beach, Knox Mountain Park, Kelowna's cultural district, theatre, cafes & eateries and the new upcoming downtown UBCO campus! Public transit right outside your door. You can't beat this location! Built by Rykon Construction, this quality custom plan features high-end finishings throughout, a generous size master with a large ensuite, a second bedroom with its own ensuite and walk-in closet, large rooftop deck, front courtyard, single car garage and a beautifully landscaped design which provides plenty of privacy. Owners added $22k of upgrades including Vinyl Plank flooring, upgraded kitchen package and appliances with under cabinet lighting and added drawers, an $800 super Susan, one-sided waterfall countertop and shaker cabinets. Lighting package upgrade, ceiling fans in both living room and master, black-out blinds in both bedrooms (two motorized), heated tiles in the ensuite + motion sensor kick lights, hot water on demand and gas lines on both patios with an added hose bib on the rooftop patio. This home offers not only a desirable location but also a perfect blend of comfort, style, and functionality. Plus, our list price, exempt from GST, makes this unit the best deal in downtown Kelowna, far lower than comparables!!! Don't miss out on this exceptional opportunity to embrace the best of the Okanagan lifestyle!!! Book your showing now! (id:24231)
1940 Begbie Road
Kelowna, British Columbia
This charming Wilden home seamlessly combines modern updates w/classic appeal. It features 4 bdrms PLUS a legal 1 bdrm self-contained suite. The impressive 2 storey foyer entry leads up to an open concept main level featuring an abundance of beautiful natural light & engineered hardwood floors. A fantastic entertaining space boasting a large living rm with a cozy gas f/p, a dedicated dining area and an updated kitchen w/quartz surfaces, modern KitchenAid appliances and a gas range. Enjoy direct access from your main level to a lovely outdoor patio and a level yard. The pool-sized backyard is a private oasis, adorned with mature landscaping, beautiful trees and a paver stone patio ideal. Extra bonus...an additional front patio off the main living area with lovely views! An ideal family layout with 3 bdrms on the main level including the primary bdrm which opens to the backyard through french doors & features a walk-in closest & 5-piece ensuite. The lower level includes an oversized double garage with built-in workbench, a flex space, 1 bdrm (armoire incl.) and a well-equipped laundry room. The separate 1 bdrm, 1 bath legal suite offers privacy for guests or rental income (currently rented), making this property an ideal blend of modern convenience & thoughtful upgrades. Recent enhancements: built-ins in the dining alcove & living room, rebuilt retaining wall, new turf, hot water tank (2023), custom blackout blinds & smart thermostat! This home is neat as a pin and shows 10/10! (id:24231)
4645 Hubbard Court
Kelowna, British Columbia
Nestled on a peaceful cul-de-sac in the heart of Lower Mission, this exquisite home offers luxury, comfort, & an unbeatable location near top-tier schools, wineries, and amenities. Soaring 18-ft ceilings, rich hardwood floors, and abundant natural light create an inviting atmosphere. The gourmet kitchen boasts a Whirlpool appliance package, white shaker cabinetry, a Venmar hood vent, pot filler, & a large island flowing into the living and dining areas. A gas fireplace adds warmth, while both spaces open to a covered cedar-clad patio & private green space, ideal for entertaining. The primary main floor retreat features a spa-like ensuite with heated floors, a freestanding tub, a rainfall shower, double vanities, & his-and-hers walk-in closets. A bright office/den, laundry, and powder room complete the main. Upstairs offers 3 spacious beds, 2 with walk-in closets, & a full bath. The fully finished 1,249 sq. ft. basement includes a spacious legal 1-bed suite with a Samsung appliance package & in-suite laundry, and a private outdoor entrance. Additional highlights: Sonos surround sound, under-cabinet lighting, a 200-amp service, an Armstrong furnace, a Bradford White hot water tank, & a LifeBreath air exchanger. A two-car garage with built-in shelving, a fully fenced yard, & ample parking on the level driveway complete this exceptional home. Professional landscaping & rockery compliment this beautiful home. A rare opportunity in one of Kelowna’s most sought-after neighborhoods. (id:24231)
2450 Radio Tower Road Unit# 165
Oliver, British Columbia
Discover Lakeside Luxury at The Cottages on Osoyoos Lake! Embrace ultimate waterfront living with this custom-designed, fully furnished lakefront home, complete with its own boat slip. Set in a secure, gated community on Osoyoos Lake, this property combines luxurious details, thoughtful upgrades, and breathtaking lake views—all without PTT, GST, or Speculation Tax. Short-term rentals allowed, making it perfect for personal use or rental income. The spacious great room welcomes you with vaulted wood beams, a cozy fireplace, and floor-to-ceiling windows opening onto a sun-filled patio overlooking the lake. The gourmet island kitchen boasts elegant cabinetry, a propane stove, stylish backsplash, and abundant natural light—perfect for hosting. The main floor includes a serene primary suite with a walk-in closet, 4-piece ensuite with soaker tub, plus a second bedroom, powder room, and laundry room with sink. The lower walk-out level is designed for easy entertaining with a second kitchen, cozy family room with fireplace, and sliding doors leading to a covered patio ideal for dining or a hot tub. This level includes two additional bedrooms, a full bath, and ample storage, providing space for friends or family to enjoy. The Cottages community offers a private sandy beach, clubhouse with two pools, hot tubs, gym, and over 2,600 feet of walking trails. This turnkey home includes furniture, a golf cart, and excellent rental revenue potential—a rare lakefront gem awaits! (id:24231)
1575 Springhill Drive Unit# 31
Kamloops, British Columbia
This was the builder's choice lot in Crestview Heights. Completely finished upstairs and down by the developer. Attached two car garage with level entry and a walkout basement that leads to a private patio to enjoy the grass that someone else mows. This unit is located near the top of the complex and offers a view of the city from your covered deck without the noise of the traffic. Primary bedroom & laundry are on the main level. Updates includes new kitchen, new furnace and central air 2 years ago. Benefit from the low maintenance lifestyle with a monthly fee of $240 in a safe secure gated 55 plus community (one owner must be 55 plus ). One dog or one cat allowed & no rentals. Book your appointment to view before it’s gone! (id:24231)
9592 Benchland Drive
Lake Country, British Columbia
This immaculate home in the award winning community of Lakestone offers expansive & protected lake views, world-class amenities, and a private 1/4 acre corner lot. Huge west-facing windows flood the main floor with natural light, offering lake views from almost every room. The fenced portion of the backyard is huge & flat, and ready for a Pool, Playground, Garden, etc. Recent upgrades include a 5th bedroom, a stylish wet bar, and an expansive entertainment area with space for a home theatre, pool table, & games area. The lower level also provides ample storage and a full bath. Enjoy the convenience of HW on demand, a built-in vacuum system, and an oversized 22’+ deep garage equipped with industrial-grade storage, shelving, and sports equipment racks. An additional backyard storage shed is perfect for toys or gardening tools. Lakestone's exceptional amenities include pickleball, tennis, and b-ball courts, two clubhouses each with a pool, hot tub, fitness center, meeting/lounging spaces, BBQ's & outdoor tables. The nearby Zara resort development is set to offer a restaurant and other public amenities. The Waterside lakefront provides easy access to swimming, boating, and water sports. It offers a dock, a beach, paddle board lockers, loungers, tables/pavilion. With 250 acres of parkland & 28 km of scenic hiking/biking trails, an airport less than 10 min away, and a short drive to world-class wineries, 2 ski resorts, shops & restaurants, experience the finest Okanagan lifestyle! (id:24231)
2852 Juniper Drive
Penticton, British Columbia
Welcome to this beautifully maintained 3 bedroom, 3 bathroom home, where charm meets modern comfort! From the moment you arrive, you’ll be captivated by its striking stone and stucco exterior, setting the tone for the elegance within. Step inside to soaring vaulted ceilings, creating a bright and airy atmosphere. The thoughtfully designed loft area overlooking the main living space adds a touch of character. Perfect for a cozy reading nook or stylish home office! The spacious kitchen flows seamlessly into the dining and living areas, making it ideal for entertaining. Each bedroom is generously sized, while the primary suite boasts a private ensuite for your relaxation. Outside, you’ll love the quiet, no-through street location in one of the city’s most desirable neighborhoods. Plus, with a large garage, there’s plenty of room for vehicles, storage, and hobbies. This home has been immaculately cared for and is ready for its next owner to fall in love. Don’t miss your chance. Schedule a showing today! (id:24231)
2200 Gordon Drive Unit# 13
Kelowna, British Columbia
Welcome to The Fountains! One of the most centrally located 55+ townhome communities in Kelowna. Close to Downtown, shopping, Okanagan Lake and Kelowna General Hospital. This updated unit has 1400+ sqft on the main floor including Primary and spare bedrooms, fully renovated 3 piece ensuite and a partially updated 4 piece main bath (Both renovated by Gord Turner Renovations). You will find new Stainless steel appliances including an induction stove in the Kitchen as well as new Vinyl Plank flooring throughout. Rounding out the main floor is the spacious living room/Dining room area with gas fireplace and access to your large back deck overlooking the desirable inner courtyard. Downstairs you will find a further 1400+ sqft of unfinished space with all electrical in place and a 3rd bathroom roughed in. This unit is complete with a 1 car garage (w/ Level 2 EV Charger). This community has so much to offer including outdoor pool, hot tub, 2 shuffleboards, putting green, RV parking and more! You won’t want to miss out on this great home in the best location within such a sought after complex. Call your agent today to book your showing and make sure to ask for the full list of completed updates. (id:24231)
3721 Razorback Court
Vernon, British Columbia
Welcome to 3721 Razorback Court, located on the scenic Turtle Mountain. This remarkable home boasts a full-width deck offering breathtaking views of both the city and mountains. The Craftsman-inspired architecture is complemented by a spacious front courtyard with elegant stamped concrete. Inside, the open-concept main living area features maple hardwood flooring and ceramic tile throughout. The gourmet kitchen showcases abundant maple cabinetry, granite countertops, an island, a pantry, and nearly-new stainless steel appliances (3 years old). Expansive windows and two sets of French doors seamlessly integrate the living area with the outdoors. The main floor also includes a master suite with panoramic views, a luxurious ensuite complete with a soaker tub, separate shower, and a generous walk-in closet. A den located by the main entry overlooks the courtyard, while the main-floor laundry offers added convenience. The lower level comprises two well-sized bedrooms, a full 4-piece bathroom, and an impressive family room, complete with a wet bar and French doors leading to the patio. Additional features include a fully fenced yard, a one-year-old furnace, AC, and hot water tank, a pre-wired patio for a hot tub, and an elevator for easy access between levels. The spacious backyard offers a blank canvas for your landscaping vision. (id:24231)













