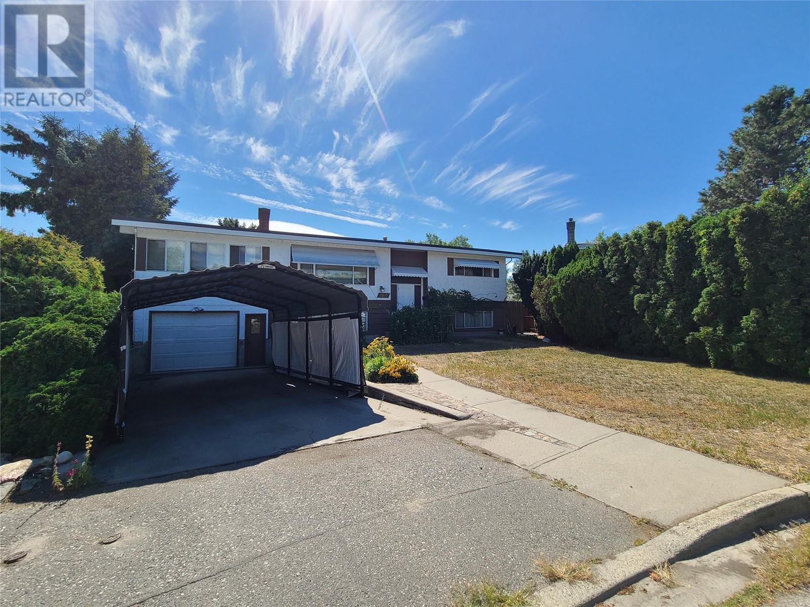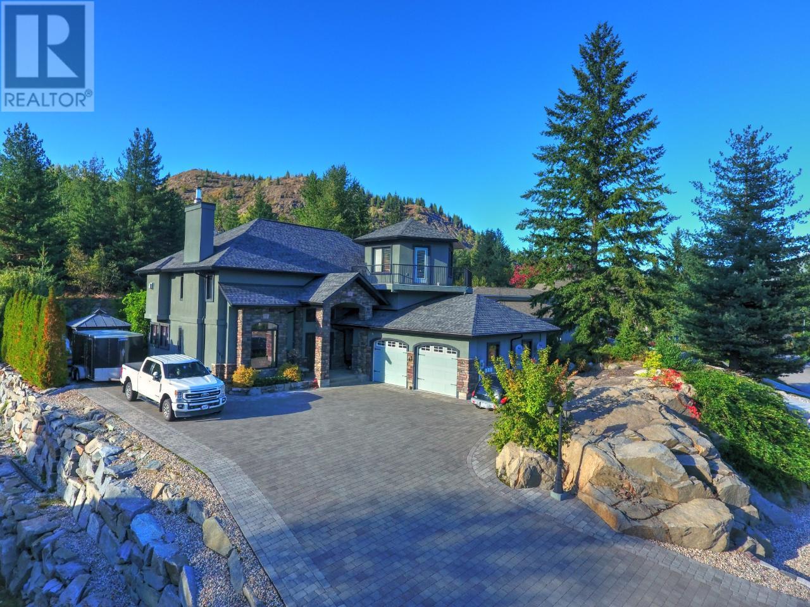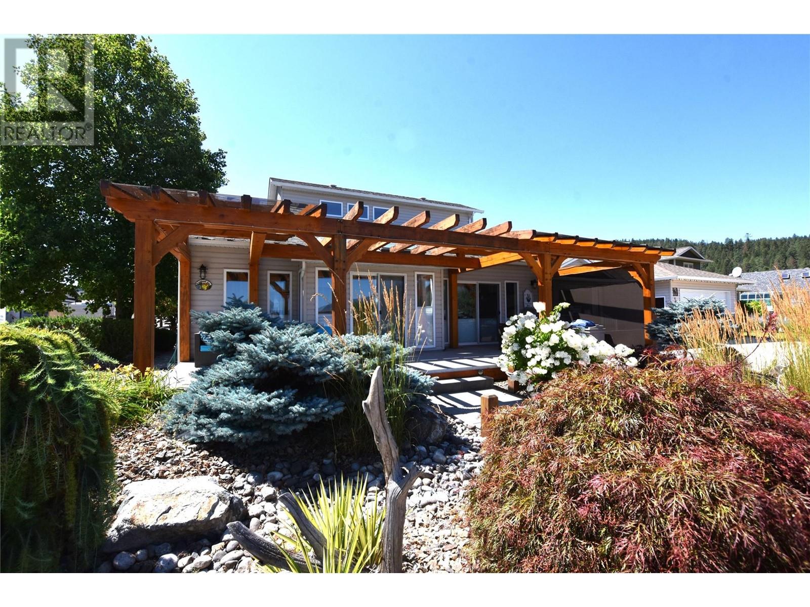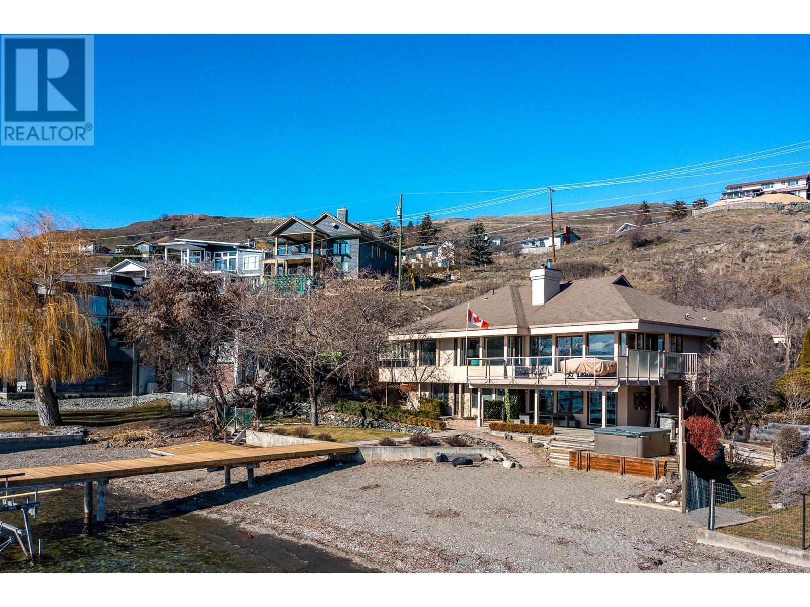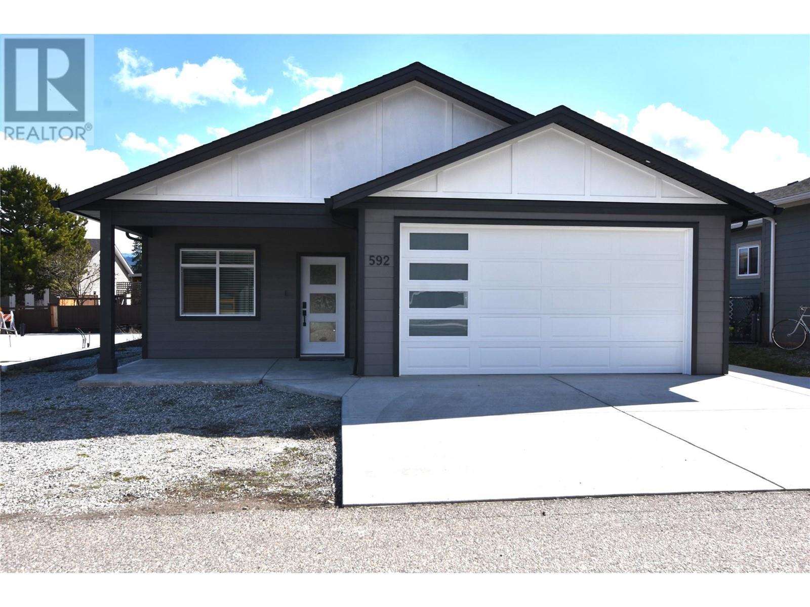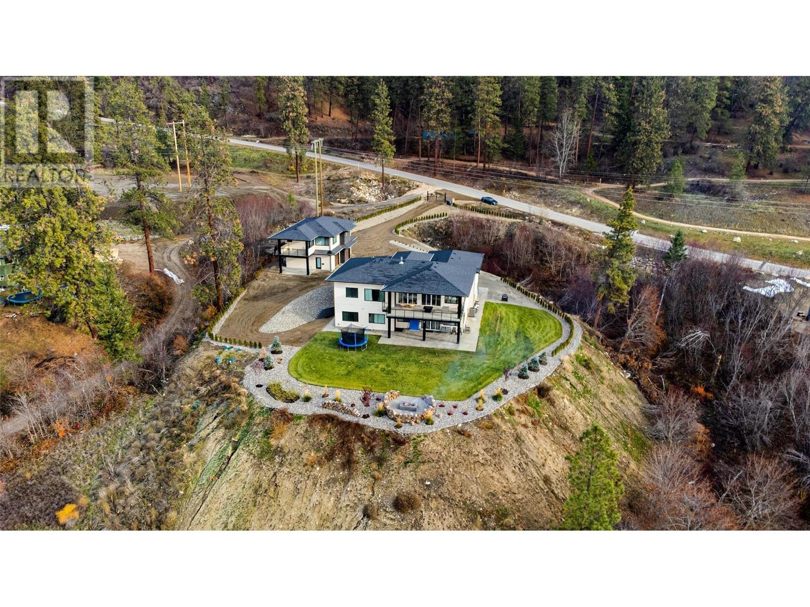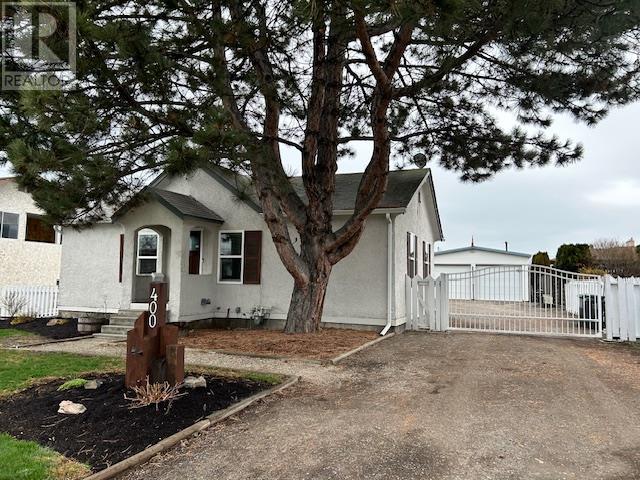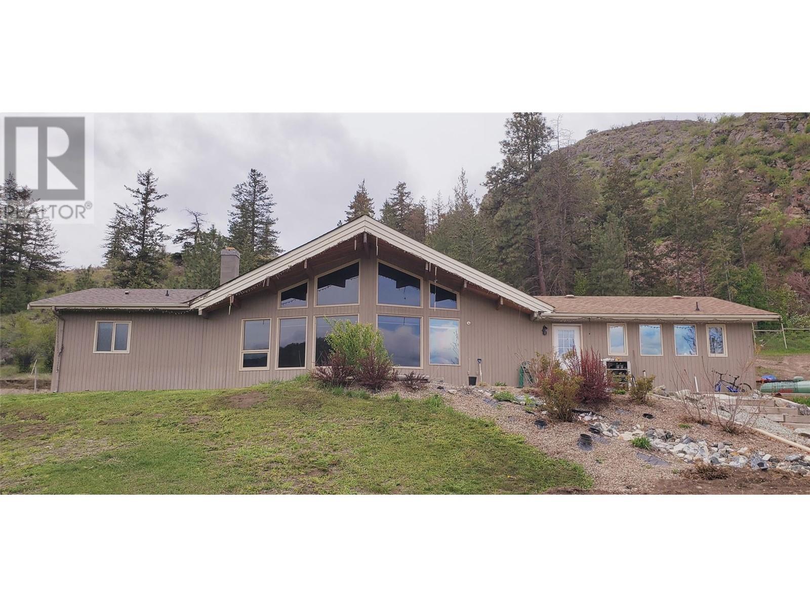766 Coopland Crescent
Kelowna, British Columbia
This 4 bed, 2 bathroom home is located on a quite cul-du-sac in the heart of Kelowna South. Schools, beaches, parks, and shopping nearby are all within 10 minute walking distance, making it ideal for families or those who enjoy an active lifestyle. Situated on a spacious 0.25-acre flat lot with laneway access, this property is loaded with potential. The UC5 zoning supports the development of a fourplex, townhouse, or low-rise condo, provided the lot meets size requirements, offering exciting possibilities for redevelopment or investment. The home itself is thoughtfully laid out, featuring two bedrooms on the main floor and two additional bedrooms, along with a versatile great room, in the basement. This flexible layout is perfect for hosting guests, creating a private in-law suite, or customizing the space to suit your needs. For the avid gardeners, there are cherries, purple plums, golden plums, two variety of grapes, apples, pears and winter melon. This property is a rare find, combining comfortable living, redevelopment potential, and a gardener's paradise in one desirable location. Don't miss the chance to make it yours! (id:24231)
537 Blake Court
Trail, British Columbia
Moving from the city or wanting to upgrade?This castle has everything! Imagine driving up your cobblestone driveway into the double car garage . Entering this home you will find a vaulted ceiling and custom staircase. A cozy wood burning fireplace in the living room. Transitioning into the dining room then to a chef’s kitchen with a double oven and gas range. French doors lead to the stunning garden complete with gazebo with a fireplace, a pond with a two tiered waterfall and another entrance to the home that leads into the family room. The second level has an executive primary bedroom with jacuzzi tub, his and hers walk in closets, two other bedrooms and a landing overlooking the living room leading to a third level, the turret, STUNNING! Only minutes away from Rossland, Redstone golf course, Red Mountain ski resort, hiking and more. The adventures await. (id:24231)
915 Front Street
Nelson, British Columbia
Visit REALTOR® website for additional information: Exceptional commercial & residential opportunity on Front Street! Own a piece of history! Charming home with a full level entry basement that ready for a commercial tenant ""Original hardwood floors *Beautiful brick feature wall *Gas appliances & fireplace ""Large lovely kitchen & living spaces ""Built in closets *Oak cabinetry ""Loft area *Full baths *Private deck *Main floor laundry *Office *Includes easement to use CP Rail property for access *Ideal for a family who would like to make extra income renting out the lower level *Perfect to be a full commercial building w/ some amazing business opportunities * Property is located close to shopping mall, business district and Baker Street. ""Located close to mall, Baker Street and Lakeside Park & Recreation Center *Amazing property right in the heart of Nelson! SALE DOES NOT INCLUDE VACANT LOT (id:24231)
605 Elk Street
Vernon, British Columbia
Welcome to 605 Elk Street in the picturesque Parker Cove, where stunning lake views meet modern comfort in this beautifully cared for 4-bedroom, 2-bathroom home. As you step inside, you'll be greeted by an inviting open-plan main living area characterized by high ceilings, skylights, and expansive windows that fill the space with natural light. The easy-care laminate flooring offers both style and practicality. The kitchen is a chef's delight, featuring sleek black stainless steel appliances (updated in 2020), a spacious island, and elegant quartz countertops (installed in 2016), perfect for both cooking and entertaining. The adjacent living room is anchored by a striking floor-to-ceiling fireplace, complemented by built-in shelving on either side. The primary bedroom, conveniently located on the main floor, provides a serene retreat. Upstairs, you’ll find two additional bedrooms and a full 4-piece bathroom, making it ideal for families or guests. The lower level boasts a generous family room, a fourth bedroom (without a closet), a laundry room, and a storage area, offering ample space for all your needs. Step outside to the front deck, an inviting spot to relax and savor the Okanagan summers with friends and family. This home is situated on a leasehold property with a lease registered until 2043, with the current annual lease payment set at $5,654.58. Embrace the ultimate Okanagan lifestyle in this exceptional home! (id:24231)
7889 Gardiner Road
Anglemont, British Columbia
Discover tranquility in this exquisite North Shuswap retreat nestled within a serene cul-de-sac just moments away from the lake. Boasting a generous .36-acre lot, this meticulously crafted 2007 Lindal Cedar home invites you into a spacious open-concept layout, featuring 4 beds and 4 baths. Entertain effortlessly in the expansive kitchen, dining, & living areas highlighted by a stone fireplace & soaring vaulted ceilings. Step outside onto the wraparound balcony to relax & enjoy the peak-a-boo view of the lake. The walkout basement offers added flexibility, while the single attached oversized garage provides ample space for your vehicles and gear. There is plenty of room on the North Side of the house to build a dream workshop/garage. Conveniently situated near a golf course, boat launch, marina, and public beach, this property ensures endless outdoor adventures. With ample space for your lake toys (a buoy included for your jet ski) & even room for RV parking. Seize the opportunity to make this stunning Lindal Cedar Home your ultimate summer sanctuary. Don't wait, schedule your viewing today and make your dream a reality! (id:24231)
7448 Old Stamp Mill Road
Vernon, British Columbia
Enjoy the ultimate lakefront lifestyle with this impeccably maintained, south facing, walk-out rancher boasting a 2-bed suite on the shores of Okanagan Lake. Revel in 95' of sandy beach and breathtaking views that will captivate you. A double garage with attached breezeway creates easy access to storage. Once inside, discover a luminous open-concept layout, accentuated by picture windows that flood the space with natural light. The kitchen features oak cabinetry, a center island, new appliances and new Dekton countertops. The living room has been thoughtfully updated with laminate flooring and a double-sided gas fireplace framed by floor-to-ceiling windows offering stunning lake views. Transition effortlessly to the deck with glass railings, offering unobstructed views perfect for entertaining! Additional living space on the main floor includes a great room and office, while two generously sized bedrooms, including a primary suite with a private ensuite, await. The finished walkout basement provides added versatility with a rec room and a self-contained two-bedroom suite with its own entrance, complete with a well-appointed kitchen and full bathroom. Outside is a private sandy beach, with hot tub & outside bar area. The dock comes complete with solar powered boat lift, inviting you to enjoy all the lake has to offer. Tons of parking and gated for privacy. PLUS building potential – add a carriage house or potentially subdivide parcel of land between Tronson & Old Stamp Mill. (id:24231)
592 Nighthawk Avenue
Vernon, British Columbia
Welcome to 592 Nighthawk Avenue, nestled in Parker Cove, presenting a newly built 1,300 square foot rancher complete with an attached double garage. This home boasts an inviting open-concept layout in the main living area, adorned with durable vinyl plank flooring for effortless upkeep. The kitchen shines with its bright white cabinetry, offering ample storage space, soft-close features, a sizable island, elegant quartz countertops & a handy pantry for additional storage needs. The living room is enhanced by an electric fireplace & sliding doors that lead out to a cozy covered back patio. The master suite features a walk-in closet & a 3-piece ensuite bathroom for added convenience. Additional amenities include a propane furnace, a heat pump to ensure comfortable living through heating & cooling, a utility sink in the laundry room & options for both electric and gas (propane) stoves in the kitchen. Prepared for any situation, the home is also equipped with wiring for a generator & a hot tub. Situated just a brief stroll away from 2,000 feet of stunning Okanagan Lakefront, accessible to all residents of the community, this home provides a serene lakeside living experience. The lease is securely registered up to 2056, with the lease fees fully covered until then. With an annual utility fee of $900, this property offers an exceptional chance to enjoy the Okanagan lifestyle with lake access at an affordable rate. The price is subject to GST, however, there is no PTT. (id:24231)
3278 Boss Creek Road
Vernon, British Columbia
This massive executive estate disguised as a single-family home with carriage house boasts a total of 11 bedrooms shared between 4 residences. Perched above the city, the elevated property overlooks 360-degree views of the lakes & mountains. A Carriage house offers space for 3 vehicles, with a 3-bedroom suite on the second level. An open concept layout spans throughout and gleaming vinyl floors are accented by high ceilings and a gorgeous modern kitchen with stainless steel, modern cabinetry, and tiled backsplash. Three bedrooms share a well-appointed full bathroom with marble tile and backsplash, and laundry exists. In the main house, two lower-level suites offer the same level of finishing in 2- and 3-bedroom layouts. Above, the remainder of the main home awaits with incredible attention to detail. Vaulted ceilings and large windows showcase the views, and a handsome stone-faced gas fireplace awaits. The kitchen is ideal for entertaining with an oversized island offering space for many. Sleek black and stainless-steel appliances are complemented by ornate lighting and white cabinetry. A secret pantry offers storage. Elsewhere, the master bedroom suite is fit for a king with a gorgeous walk-in closet and ensuite bath. A soaker tub, large walk-in glass shower, and vanity exist in the spa-like space. Two additional bedrooms share a full hall bath, and a separate laundry room awaits. Lastly, a walkout basement family room offers additional space. (id:24231)
400 Mccurdy Road
Kelowna, British Columbia
400 McCurdy Road is a part of an 8 Property Land Assembly. Current Zoning is RU-4 with OCP supporting Suburban Multiple Unit (S-MU). Lot is 10,432 square feet. and has a tastefully updated home. Features a large heated detached garage/shop with 10 foot overhead doors and 220 amp service.. (id:24231)
830 Westview Way Unit# 28
West Kelowna, British Columbia
Experience true luxury living in this impeccably built and sophisticated home. Upon entering the residence, you are greeted by soaring ceilings and lush valley views. As you advance into the great room, you notice a distinctive gas fireplace flooded in an abundance of natural light; however, your gaze quickly shifts to the kitchen. Your eye is first caught by the custom wood cabinetry, but you notice the remarkable leathered granite in due course. A gas range and spacious pantry make this the ideal space for hosting dinner parties. Moving into the master suite reveals a generous bedroom with large windows, and beyond sits a luxurious ensuite with impressive finishes and an enchanting chandelier hanging effortlessly above a deep freestanding tub. An additional bedroom or office, a full bathroom, a spacious laundry room, and an oversized garage with its own self-contained workshop complete the main floor. Progressing downstairs, you discover two cosy bedrooms beside a further full bathroom as well as a games room and a substantial rec room which opens onto a covered patio. A completely self-contained one bedroom suite with finishes of equally impeccable quality sits beneath the garage to round out the lower level. No detail was overlooked when designing this home—and no expense spared during construction. Low maintenance landscaping with irrigation and synthetic grass also ensures that you can spend your time enjoying your generously sized back yard rather than maintaining it. (id:24231)
13969 Old Richter Pass Road
Osoyoos, British Columbia
Private yet less than 10 minutes to downtown Osoyoos! This spacious 3 bedroom plus den rancher on 5 acres of mostly flat and fenced land includes 3 acres of peaches. There's lots of storage for farm equipment or your toys. The workshop is divided into 2 sections of 30'x40' and 14'x40' with metal siding and a metal roof. Plus there is a another covered parking space on concrete (22'x33'). Your pets will enjoy the 10'x10' insulated dog house. For showings contact your realtor today! (id:24231)
4170 Lake Avenue
Peachland, British Columbia
Click brochure link for more details* Location and Convenience! Southwest-style luxury living in this custom-built fully renovated home nestled on a landscaped 100x110 lot, mere steps from Okanagan Lake and views of OK Provincial Park. Boasting 6 spacious bedrooms, 4.5 baths, and 3087 sq ft of elegance, this residence welcomes you through a private gated courtyard. Inside, the open-concept living/dining area dazzles with sculptured ceilings, recessed lighting, and a wood-burning fireplace. The kitchen and pantry a culinary haven, showcases custom birch cabinets, and a dedicated coffee-wine bar. With two separate B&B units, including one on the main floor for accessibility, multi-generational living is effortless. 1 double garage caters to convenience with half bath, an additional single with ample parking. Outdoors, enjoy three balconies 327 sq. ft sq, two patios 723 feet, with private stucco-fenced courtyard-an oasis for outdoor living. Seize this exceptional real estate opportunity today! Visit our website Visit our website https://4170lake.com/ House For Sale Peachland | 4170 Lake Avenue | Learn More Discover your perfect house for sale in Peachland, just steps away from Lake Okanagan at 4170 Lake Avenue. Additional Features Homeowner designed fully renovated custom built home. Peachland a small town with friendly atmosphere Flat lot with easy access to Hwy. 97 Wineries within reach of Peachland (id:24231)
