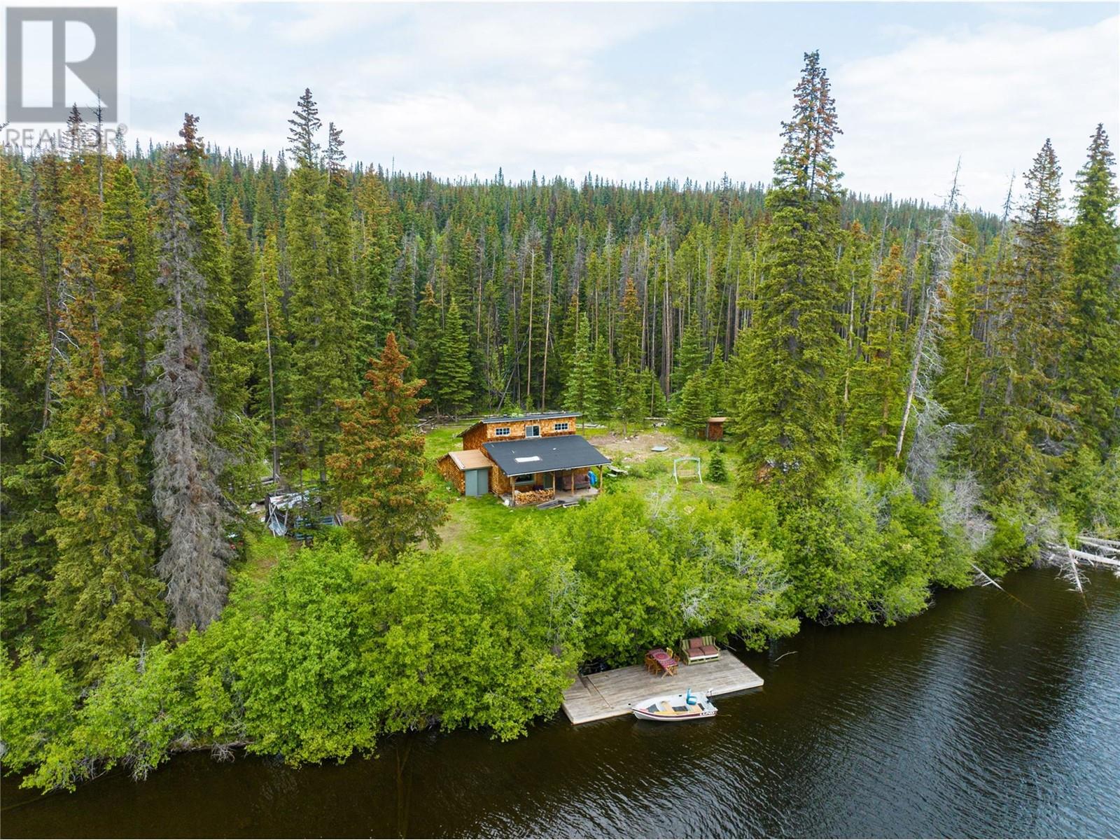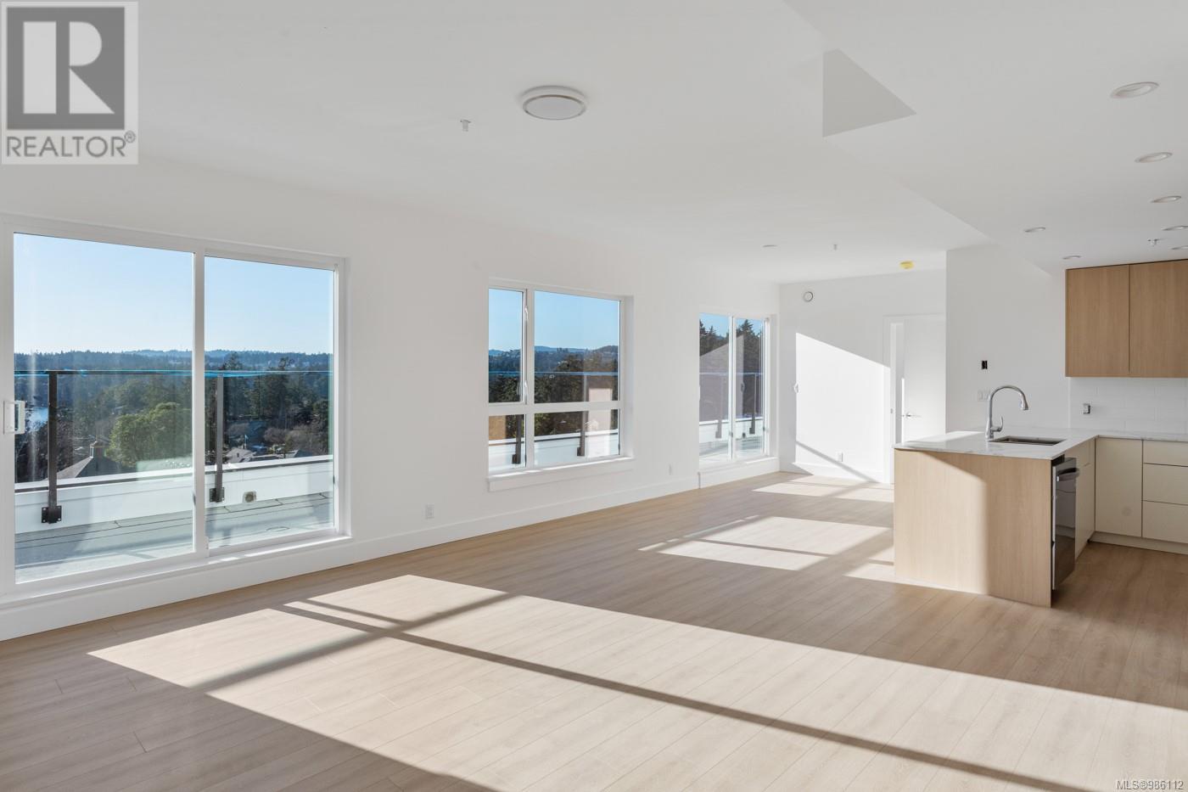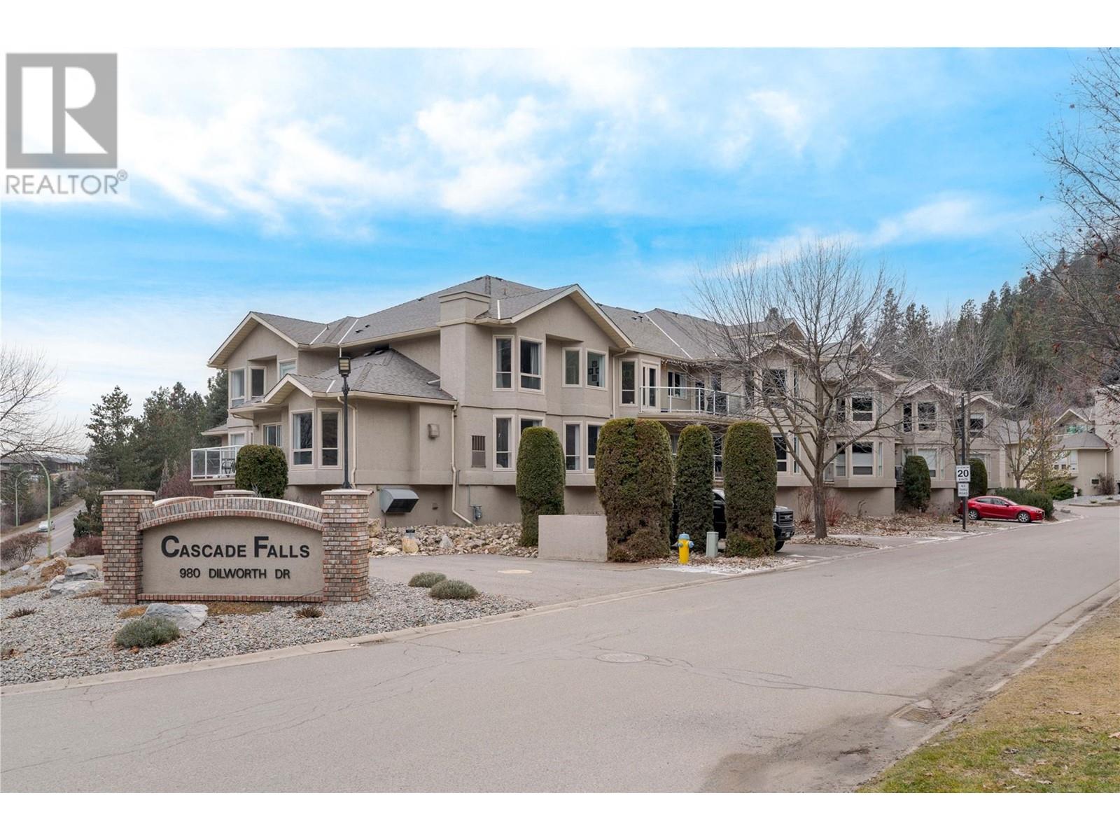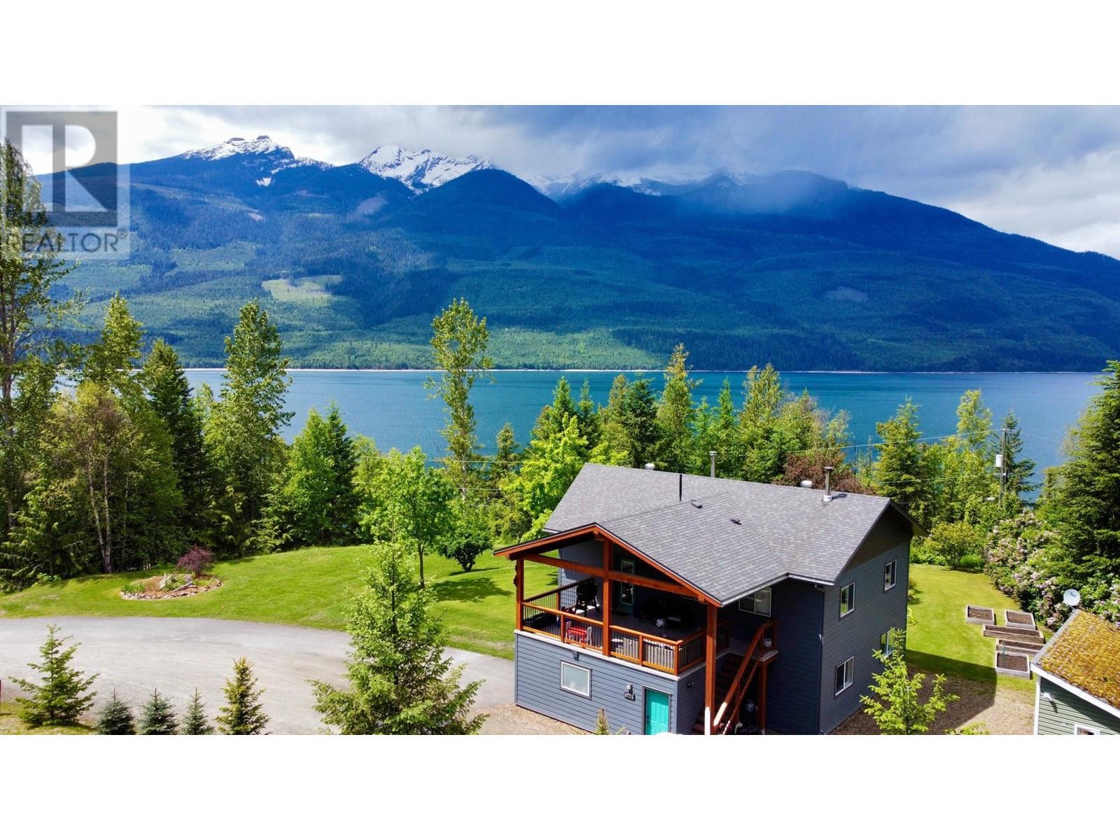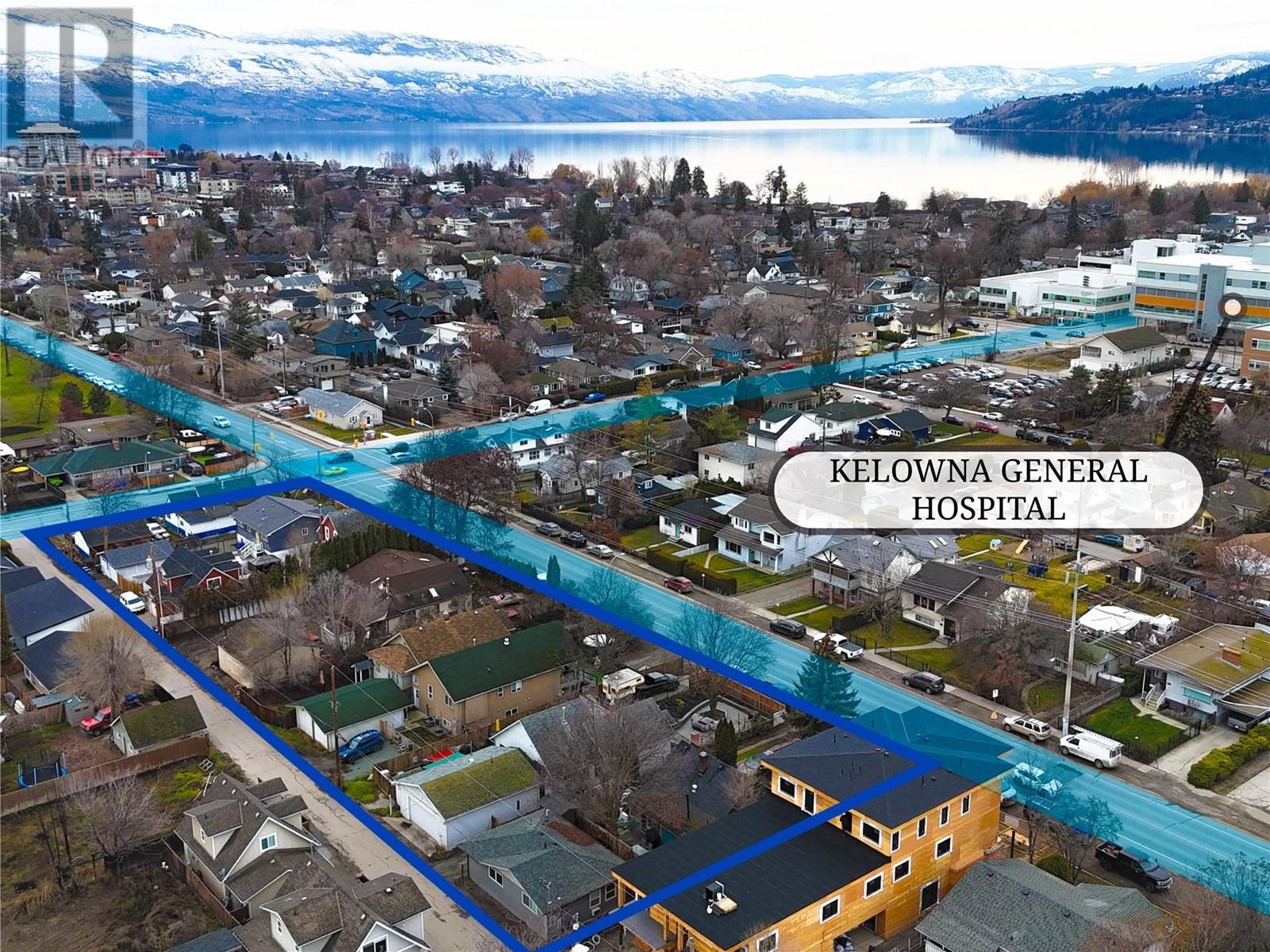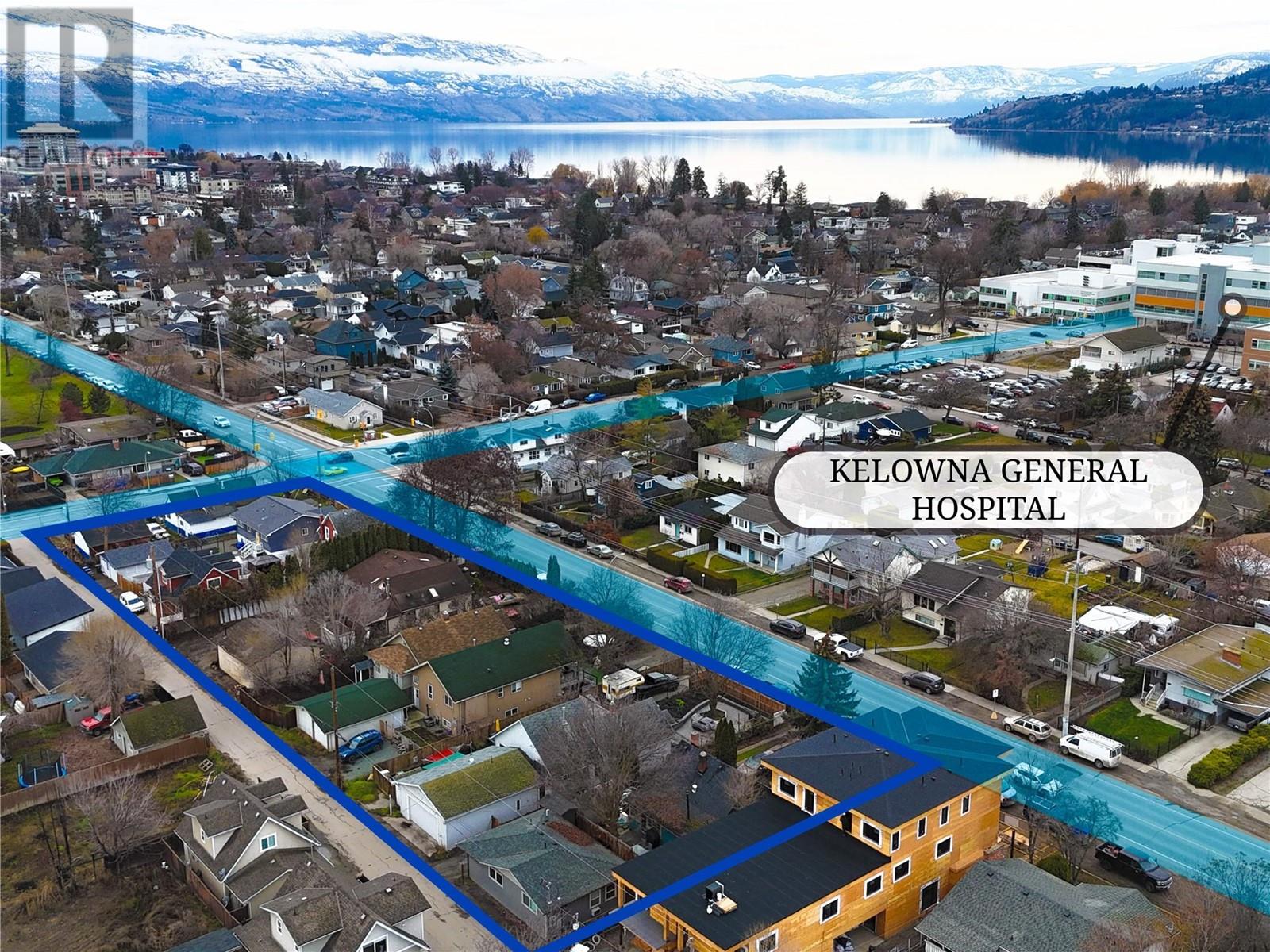3076 Quail Crescent
Kelowna, British Columbia
A remarkable home, designed for families or empty nesters seeking a lower-maintenance, active lifestyle. Positioned to capture panoramic views of two pristine golf courses, tranquil valleys, and majestic mountains, it's a haven for golf lovers and travelers- only a short distance to the International Airport. The kitchen features expansive windows framing the landscape, seamlessly flowing into the dining area. Enjoy morning coffee on a secluded deck, soaking in the scenery. Thoughtfully designed, this residence maximizes breathtaking views from every vantage point. Brazilian Cherry hardwood on the main level, while the upper level is finished with beechwood flooring. The landscaped, low-maintenance yard with Synlawn and a relaxing hot tub are perfect after a day on the course. Modern comforts include built-in speakers, an advanced HVAC system with triple filtration, and enhanced insulation for efficiency and tranquility. The primary suite offers stunning views, an ensuite, and a walk-in closet with laundry chutes leading directly to the laundry room. For travelers, the home's proximity to the airport makes jet-setting effortless. The garage attic provides additional storage for golf clubs, luggage, and more. Just minutes away, enjoy scenic walking trails to UBCO, parks, shopping, and more. This home is ideal for those seeking a lock-and-leave lifestyle, whether you're a golfer, traveler, or downsizer looking for a remarkable, quality built home. (id:24231)
415 Campbell Bay Rd
Mayne Island, British Columbia
Seeking the tranquility of Mayne Island? Interested in a pastoral farm property? This lovely country home offers these and other unique features. The garden level entry is access by covered veranda style patio. This level offers living, dining, kitchen with 2 bedrooms, full bath and separate laundry with ample storage space. The upper level offers a separate entry with office, powder room and two large flex spaces, with potential to add more bedrooms. The deer fenced garden has been beautifully tended with garden irrigation in place. The pastoral and forested setting enjoys distant views over Miner's Bay and Active Pass. Walking distance to village centre. This is a rare, sunny and quiet rural holding. (id:24231)
6973 Pinot Place
Oliver, British Columbia
Absolutely STUNNING CUSTOM-BUILT LAKEVIEW HOME nestled in the heart of Oliver, BC's renowned wine country. This exquisite home offers 2 BEDS, 3 BATHS & meticulous attention to detail throughout. You will be captivated by the expansive living area, illuminated by natural light pouring in through floor-to-ceiling windows to take in the beautiful Lakeview, enhanced by 10-ft ceilings, wide-plank flooring & sleek modern finishes. The chef's kitchen is a masterpiece, equipped with top-of-the-line stainless steel appliances including a professional grade 6-burner gas stove, granite countertops & sizable butcher block island, perfect for entertaining guests. Step out onto the huge, covered east-facing deck, where you can relax & take in the STUNNING VIEWS OF THE LAKE & MOUNTAINS. Cozy up in the evenings by the gas fireplace. The primary suite is a sanctuary, boasting a walk-in closet & luxurious ensuite featuring dual sinks, walk-in tiled shower, freestanding tub, heated floors & solar tubes. The lower level offers an inviting space with a bright, open family room featuring large windows & sliding doors leading to an enclosed sunroom with a rejuvenating hot tub that opens to the outdoors. A guest bedroom with its own ensuite provides comfort & privacy for visitors. Completing this is a double car garage & charming, private courtyard out front. Prefer a different color? SELLER IS OFFERING A $5,000 PAINT CREDIT! Prepare to fall in love with this LAKEVIEW, MOVE-IN READY EXQUISITE HOME. (id:24231)
Dl 5874 Face Lake
Logan Lake, British Columbia
Experience off-grid bliss at Face Lake! This stunning 3.06-acre property offers 200 feet of waterfront with a private dock, perfect for fishing, hunting, swimming, and more. The fully furnished cabin provides a cozy retreat with 1 bedroom and a loft. Enjoy off-grid living with amenities including a biodegradable toilet, generator, and boat shed. Escape to your wilderness oasis today! (id:24231)
412 258 Helmcken Rd
View Royal, British Columbia
Welcome to The Royale - an exclusive collection of 55 condominium residences redefining modern living. Nestled in a prime location, The Royale seamlessly blends contemporary design with timeless elegance. With beautiful two-bedroom condo units, each home is thoughtfully designed with high-end finishes, spacious layouts, high ceilings, and private patios. The corner unit gets plenty of natural light, making the space feel even more open and inviting. Premium details include stainless steel Samsung appliances and European-inspired wide plank flooring. Situated in the vibrant community of View Royal, The Royale places you just minutes from parks, beaches, schools, shopping, Victoria General Hospital, and the convenience of a boutique market right on the ground floor. Experience the perfect balance of urban accessibility and the natural beauty of Vancouver Island. Additional highlights include secured parking, with specific units including a storage unit, and strata fees covering both heat and air conditioning. Price plus GST. Please note the images are of a completed unit in the building and not unit 412, schedule a walk through today! (id:24231)
2015 3a Highway
Castlegar, British Columbia
COUNTRY ROAD TAKE ME HOME! Imagine coming home to your very own Hobby Farm just minutes from town. 4.69 beautiful acres for the kids and pets to roam and play. Love at first sight! Country kitchen is the heart of this home where delicious meals are prepared and center island with breakfast bar, ample pantry, quality cabinetry, stainless steel appliance package make it a breeze. Adjoining dining area has a cozy gas fireplace, slider out to a large sun-drenched deck perfect for the barbecue. Massive great room has easy care flooring, pot lights, and room for everyone and everything. Sunroom doubles as a home office and offers access to the private deck. This sprawling rancher offers everything you need on the main level with an entire lower level for family and guests. Family room down, great place to watch the game and you?ll find two more bedrooms, a 3 - piece bath and a secured room as well as a cold room. Over-size double garage has room to park the favorite autos and lots of shop space as well. You'll love the great garden space with rich fertile soil; an assortment of fruit/nut trees and berry bushes. The new chicken coop is close to the house; so gather fresh eggs for breakfast, veggies from the garden and more berries, nuts and fruit than you could ever eat. Dad can move and groove in his very own shop and mom can enjoy the Zen garden with it?s own water feature. Hay storage in the pasture, plenty of room for your animal family. Other features; new furnace & HW tank, central air, spa pack, main floor laundry. (id:24231)
980 Dilworth Drive Unit# 115
Kelowna, British Columbia
Bright & Spacious Corner Unit with Breathtaking Views in Dilworth! Welcome to this exceptional two-level corner unit, offering one of the largest views in the entire complex! With an open-concept floor plan, this home is designed for comfort, functionality, and effortless living. Boasting TWO parking stalls and a large storage unit, this home is ideal for downsizers, first-time home buyers, and families alike. Nestled in the heart of the highly sought-after Dilworth neighborhood, you'll love the peaceful surroundings of mature greenery and a family-friendly atmosphere. Inside, the living room impresses with coffered ceilings, while the adjacent kitchen shines with sleek white cabinetry and stainless steel appliances. The dining area seamlessly extends to the private patio, where you’ll be captivated by stunning mountain views. The main level offers two spacious bedrooms, while the upper level is dedicated to a luxurious primary retreat, complete with a huge walk-in closet, secondary unit access, and a spa-like ensuite featuring a soaker tub overlooking lush greenery. Close to schools, shopping, walking trails, shopping, dininig and more! With its unbeatable location, incredible design, and thoughtful features, this home is truly a rare find. Don’t miss out on this extraordinary opportunity in one of Kelowna’s most desirable communities! (id:24231)
185 Donnellys Road
Nakusp, British Columbia
You will feel a sense of calm and peace everytime you walk through your door to your new home at 185 Donnellys Rd! This 4 bedroom 2 bathroom home is wonderfully thought out and well positioned to take in spectacular views of Saddle mtn and Arrow Lake. Pride of ownership is apparent and house is immaculate. Home is 1100 sq ft per level. Home is heated (and cooled) with a forced air heat pump furnace and there is a Blaze King wood stove as well for those that prefer wood heat! Busy families will appreciate the attached garage/workshop and the huge mudroom entry. Your guests and friends will enjoy being entertained on the large outdoor covered deck overlooking the yard and mountains beyond. Quality finishings throughout including hardwood floors upstairs and vinyl downstairs with tile in the mudroom. Open concept living/dining/kitchen area anchored by a commanding wall of windows overlooking your views! Primary bedroom has an ensuite and walk in closet. The other 3 bedrooms are generously sized. Property is 0.62 acres in size with room for gardening and outbuildings. Large storage shed out back and a firewood shed as well. Extra parking for boats or RV'. This property is just under 10 mins to Nakusp! Very quick access to the lake just down the street. The area offers plenty for recreation and McDonald creek provincial park is a just a few mins away. This is a wonderful home, property & location and should be at the top of your list. Nothing to do but move right in! (id:24231)
2253 Richter Street
Kelowna, British Columbia
INVESTOR AND DEVELOPER ALERT! 8 Lot, 1.208 Total Acres Land Assembly with MF4 Zoning, in the Transit Oriented Area, on the Transit Corridor. Allows for Commercial Retail Units on the ground level. Offering an aggregate sale price $14,626,000. All buildings within a 400 meter radius of the Kelowna General Hospital, measured from the epicenter, located at the center of Pandosy St and the causeway that goes across Pandosy St, are eligible for 6 storey apartments. Maximum Base Density is 2.5 FAR, with 0.3 FAR bonus available for purpose built rental or affordable housing. Maximum Site Coverage for all buildings is 65% coverage.Must be sold in Land Assembly with 2237 Richter St, 2243 Richter St, 2257 Richter St, 2265 Richter St, 2277 Richter St, 2287 Richter St, 706 Rose Ave. (id:24231)
2243 Richter Street
Kelowna, British Columbia
INVESTOR AND DEVELOPER ALERT! 8 Lot, 1.208 Total Acres Land Assembly with MF4 Zoning, in the Transit Oriented Area, on the Transit Corridor. Allows for Commercial Retail Units on the ground level. Offering an aggregate sale price $14,626,000. All buildings within a 400 meter radius of the Kelowna General Hospital, measured from the epicenter, located at the center of Pandosy St and the causeway that goes across Pandosy St, are eligible for 6 storey apartments. Maximum Base Density is 2.5 FAR, with 0.3 FAR bonus available for purpose built rental or affordable housing. Maximum Site Coverage for all buildings is 65% coverage.Must be sold in Land Assembly with 2237 Richter St, 2253 Richter St, 2257 Richter St, 2265 Richter St, 2277 Richter St, 2287 Richter St, 706 Rose Ave. (id:24231)
2237 Richter Street
Kelowna, British Columbia
INVESTOR AND DEVELOPER ALERT! 8 Lot, 1.208 Total Acres Land Assembly with MF4 Zoning, in the Transit Oriented Area, on the Transit Corridor. Allows for Commercial Retail Units on the ground level. Offering an aggregate sale price $14,626,000. All buildings within a 400 meter radius of the Kelowna General Hospital, measured from the epicenter, located at the center of Pandosy St and the causeway that goes across Pandosy St, are eligible for 6 storey apartments. Maximum Base Density is 2.5 FAR, with 0.3 FAR bonus available for purpose built rental or affordable housing. Maximum Site Coverage for all buildings is 65% coverage.Must be sold in Land Assembly with 2237 Richter St, 2243 Richter St, 2253 Richter St, 2257 Richter St, 2265 Richter St, 2277 Richter St, 2287 Richter St, 706 Rose Ave. (id:24231)
2265 Richter Street
Kelowna, British Columbia
INVESTOR AND DEVELOPER ALERT! 8 Lot, 1.208 Total Acres Land Assembly with MF4 Zoning, in the Transit Oriented Area, on the Transit Corridor. Allows for Commercial Retail Units on the ground level. Offering an aggregate sale price $14,626,000. All buildings within a 400 meter radius of the Kelowna General Hospital, measured from the epicenter, located at the center of Pandosy St and the causeway that goes across Pandosy St, are eligible for 6 storey apartments. Maximum Base Density is 2.5 FAR, with 0.3 FAR bonus available for purpose built rental or affordable housing. Maximum Site Coverage for all buildings is 65% coverage.Must be sold in Land Assembly with 2237 Richter St, 2243 Richter St, 2253 Richter St, 2257 Richter St, 2277 Richter St, 2287 Richter St, 706 Rose Ave. (id:24231)



