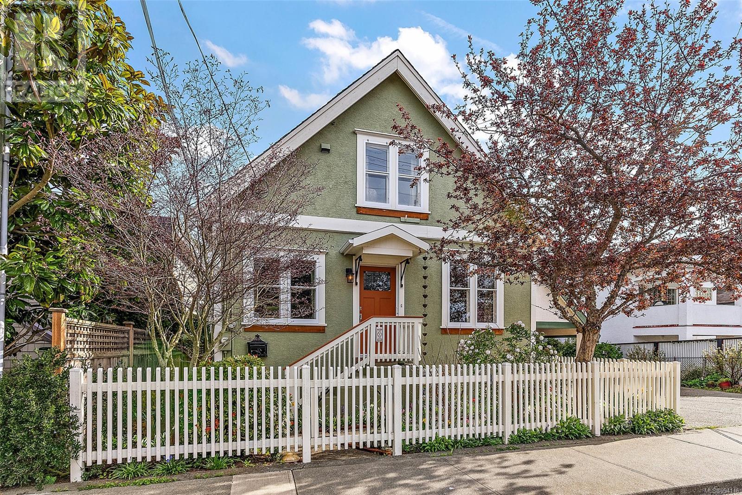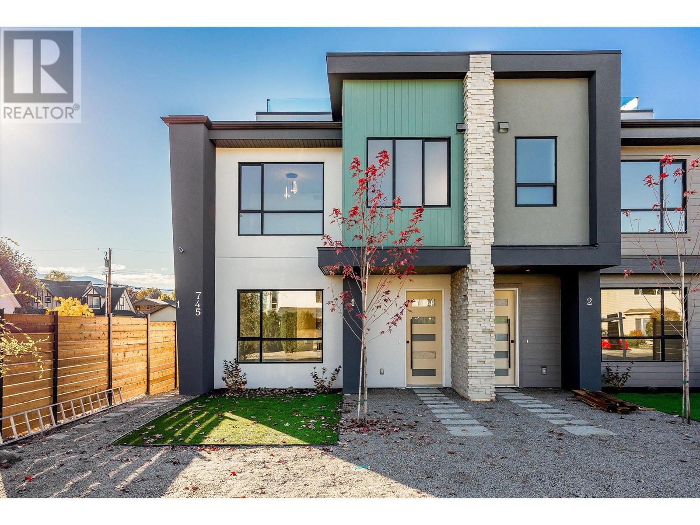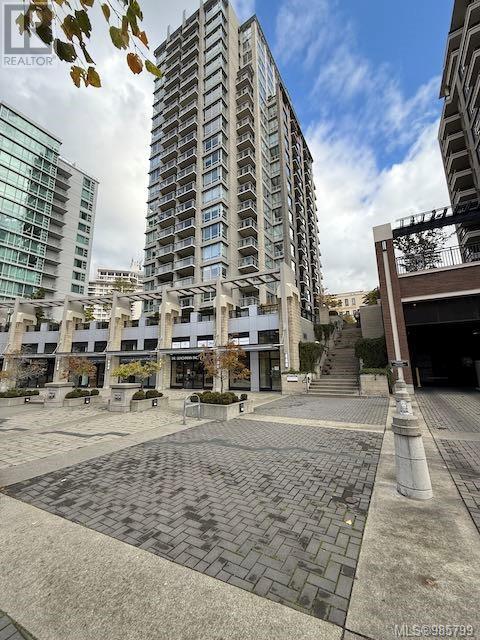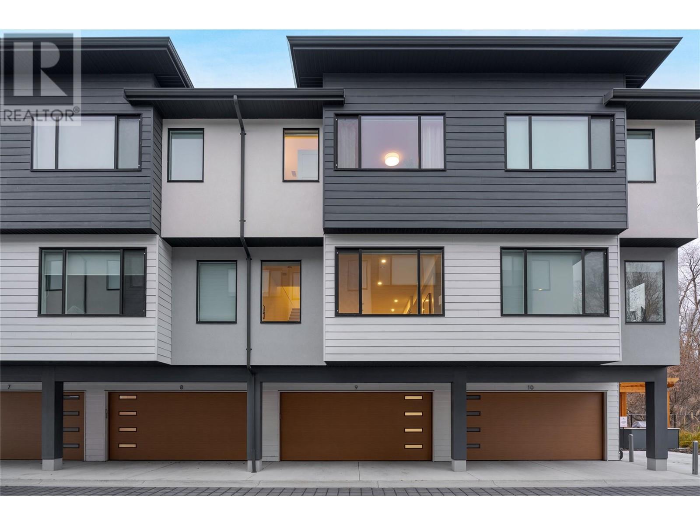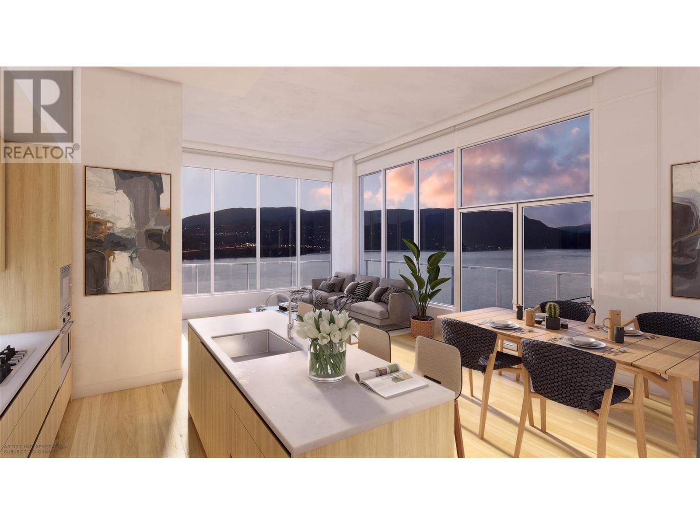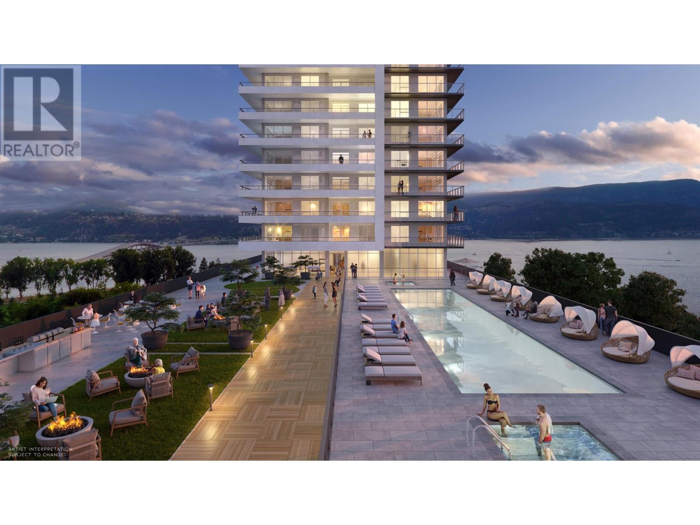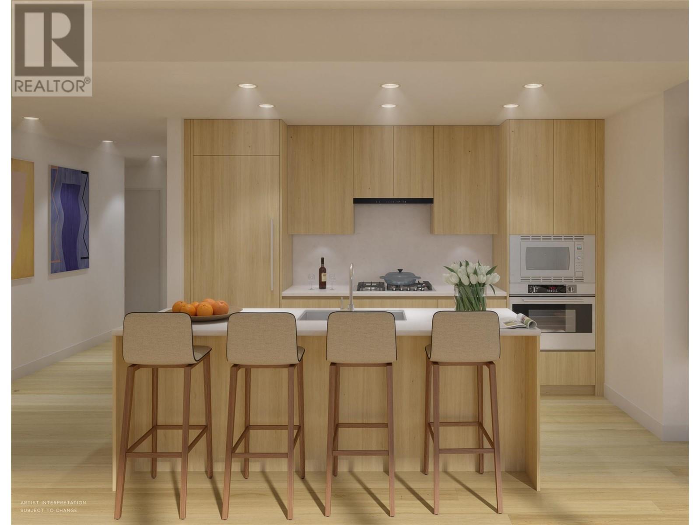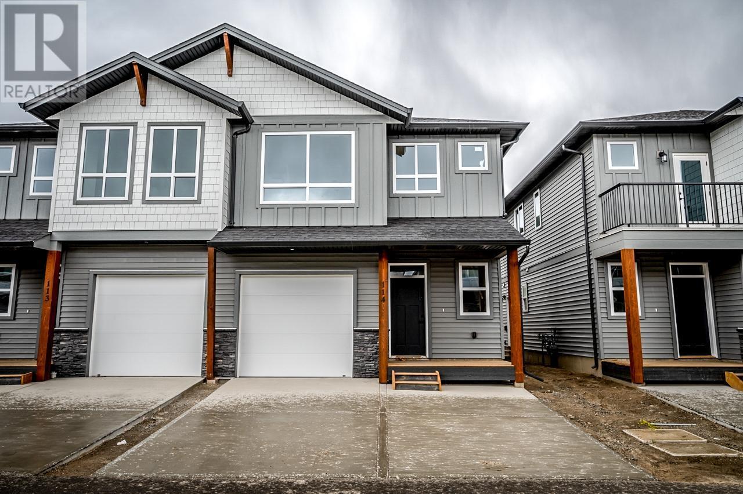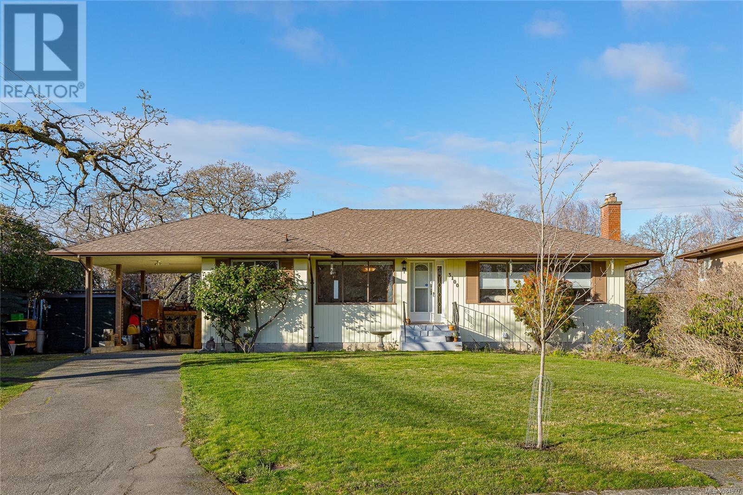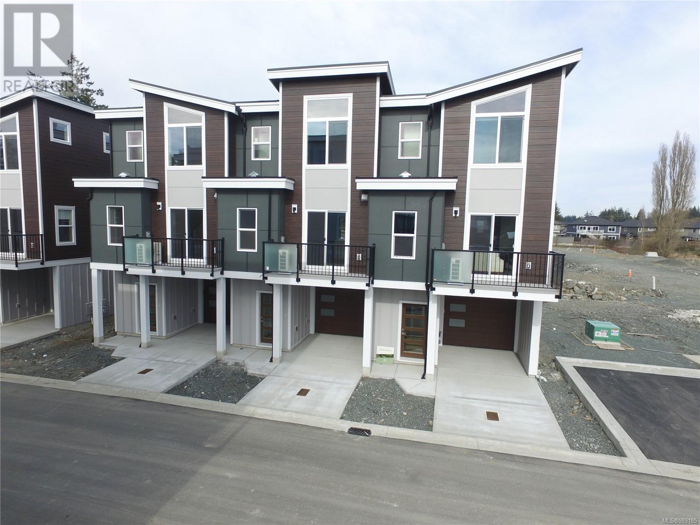212 Simcoe St
Victoria, British Columbia
Experience the charm in this beautiful 1/2 duplex located in James Bay, built in 1915. You will love the over-height ceilings, crown molding, and hardwood floors throughout and bright south-facing layout. With 2 beds (1 bedroom on the main floor), 2 full baths, office area and a 5'5 basement that can be used for storage or a fun play area for the kids or another office, this home is perfect for any buyer. Main floor features a gas fireplace, spacious kitchen, dining area and laundry facilities. A staircase with a skylight leads to the generous primary suite, with vaulted ceilings, 2 closets and a lovely 3-piece ensuite. Step outside to discover a gardener's paradise in the rear yard, adorned with perennials and fruit trees, fully fenced for privacy, a perfect retreat for sunny afternoons. The deck off the kitchen is equipped for a gas BBQ, and a storage shed for bikes and gardening tools. Located just a block from the seaside and close to the inner harbor, this home is a true gem (id:24231)
260 Caspian Dr
Colwood, British Columbia
This 5-bedroom, 4-bathroom home has everything you need—and more. Nestled in a community designed for outdoor living, you'll love the endless trails, bike paths, and proximity to top-rated schools. It's the perfect place to live, grow, connect and enjoy life’s best moments. Inside, this spacious and functional home there is plenty of room for everyone, including the fully finished lower level with 2 extra rooms and full washroom! The modern kitchen is equipped with quartz countertops, stainless steel appliances and a gas range ideal for hosting. Step outside to your fully fenced backyard, perfect for play or relaxation, with convenient access to your double detached garage with lane access. Located just a short stroll from Royal Beach Park and the vibrant Commons Retail Village, you'll enjoy dining, shopping and services at your fingertips. With a natural gas furnace and on-demand hot water, this home offers the best of West Coast living in a growing and welcoming community. (id:24231)
747 Patterson Avenue Unit# 2
Kelowna, British Columbia
PTT EXEMPT! Experience modern living in this brand-new Kelowna South townhome, where modern design meets the vibrant Pandosy Village, offering boutique shops, diverse dining options, KGH and proximity to Okanagan Lake beaches. ? This 3-bedroom, 2.5-bath residence combines refined interiors with seamless outdoor spaces, including a fenced yard with pet-friendly artificial grass and a spacious 375 sq. ft. rooftop patio featuring rimless glass railings, gas, and electrical hookups, ideal for gatherings. Inside, the professionally designed interior exudes sophistication. The open-concept kitchen boasts a high-end KitchenAid appliance package, a Kohler sink (lifetime warranty), quartz countertops/backsplash, a gas stove, and a waterfall-edge island. Main floor includes a powder room with a stone sink and backlit mirror. The primary suite features a walkthrough closet and a luxurious 4-piece ensuite with dual sinks and a spacious tiled shower. Designed for flexibility, there’s a versatile flex space under the stairs, while the stairwell is upgraded with sleek glass features. Additional premium details like LED lighting, an electric fireplace, and a TV mounting box add both convenience and style. Other highlights include an detached single-car garage roughed in for EV charging, making this townhome as functional as it is luxurious. Embrace the pinnacle of style, convenience, and comfort in one of Kelowna’s most desirable locations! (id:24231)
4320 Savoy Pl
Saanich, British Columbia
Nestled on a quiet cul-de-sac in the highly sought-after Northridge neighborhood, this beautifully updated 1963 home seamlessly blends charm with modern convenience. Offering 2,071 sq. ft. of living space, this 5-bedroom, 2-bathroom home includes a separate 2-bedroom making it perfect for extended family or rental income. Step inside to vaulted ceilings, new flooring, and a sunken family room, creating a warm and inviting atmosphere. Outside, the lush West-facing backyard is a serene retreat, filled with fruit trees including peaches, plums, apples, and figs. Enjoy the convenience of being just minutes from shopping, dining, and major retailers at Uptown, as well as Victoria’s vibrant downtown—less than a 15-minute drive away. Easy access to the highway makes exploring all of Vancouver Island a breeze. A rare find in an unbeatable location—don’t miss your chance to call this home! (id:24231)
1 920 Caledonia Ave
Victoria, British Columbia
This modern 3-bed, 3-bath townhouse is perfectly located in Victoria’s Central Park area, offering the best of downtown living. Steps from Royal Athletic Park & Save On Foods Arena, ideally situated for easy access to great restaurants, coffee shops, and shopping. This bright and spacious end unit features an open-concept main floor with hardwood flooring, granite counters, stainless steel appliances, an electric fireplace, and a covered balcony for your morning coffee. The lower level offers an additional bedroom, a third bathroom, and laundry. The top floor has a large primary bedroom with a walk-in closet and en-suite, plus another bedroom and bathroom. Enjoy outdoor living with a private patio and courtyard perfect for summer BBQs. No age restrictions, no rental restrictions, and pets welcome! With easy access to downtown and a well-run strata with fees of $350/month, this home is a perfect fit for both homeowners and investors alike. (id:24231)
2022 Byron St
Oak Bay, British Columbia
Once upon a time, in a land close to all the amenities you could hope for, there was an enchanting one level home – not too big, not too small…just right - it is the perfect haven for a budding family or a couple seeking a simpler, more serene life. Originally built in 1941, this home boasts old world charm with inlaid oak floors and decorative details. The welcoming entranceway leads you into the cozy living room and adjoining dining room and then onto 2 bedrooms and a renovated bathroom. The 1990 addition and additional updating make this home truly shine. A bright country style kitchen (with gas stove and pantry space galore) views into the family room and beyond to the back deck; a well designed laundry area; a family room with cute gas f/p, and skylights and the large primary bedroom with walk-in closet and ensuite with easy access shower. How best to complete this fable - a huge back deck and yard with westerly sun, mature landscaping, a pond, and 2 sheds - just exquisite. (id:24231)
101 Village Centre Court Unit# 235
Vernon, British Columbia
Welcome to The Lodge at Predator Ridge! This updated, south-facing 1-bedroom suite on the 2nd floor offers full-time living with stunning fairway views. With modern finishes and an abundance of natural light, this home feels bright, stylish, and welcoming. Enjoy picturesque views from every window and your private balcony—perfect for relaxing and soaking in the natural beauty of this world-class resort community. Inside, you’ll find a sleek kitchen, spacious living area with a striking fireplace, and a tranquil bedroom. The updated bathroom adds a spa-like touch. Every detail has been thoughtfully designed to offer a refined and comfortable living experience. Living at Predator Ridge means more than just a beautiful home—it’s a lifestyle. Enjoy access to top-tier amenities including golf on a premier course, tennis, extensive hiking and biking trails, a fitness centre, pool, and luxurious spa facilities. There’s also a vibrant social community with events, activities, and exceptional dining options. Whether you're looking for adventure or relaxation, this community offers the best of both. Don’t miss your chance to own this incredible condo and experience resort-style living every day. Come take a look today. (id:24231)
1010 751 Fairfield Rd
Victoria, British Columbia
Luxury urban living at the 'Astoria'. A modern steel & concrete building in the heart of Downtown's prestigious Humbolt Valley. This sunny south-facing 1-bedroom plus Den corner unit has a west-facing balcony with Downtown, Legislature, Mountain and Ocean views. The unit is a bright open plan with natural light from floor to ceiling windows on 2 sides, and has in-suite laundry and stainless steel appliances. The versatile 8'x8' den is ideal as an office, dressing room, sofa-bed and has access to the 4-piece bathroom. The Astoria boasts amenities like a gym, games/media lounge, secure underground parking, and permits rentals and pets. Steps from Downtown's vibrant shopping, restaurants, entertainment and the Inner Harbour ~ luxury awaits! (id:24231)
1225 Findlay Road Unit# 9
Kelowna, British Columbia
Welcome to #9 1225 Findlay Road! The Nest at Findlay is the latest development from Millennial Developments. Located on a quiet street in the heart of Rutland North, this beautiful, well-appointed 3-bedroom, 2.5-bathroom townhouse includes 1489 sq. Ft of living space, with a private 93 sq. Ft balcony. This unit features a modern three-story layout with an open concept design and a lighter, airy colour palette with subtle textures that add depth and character. The main level features the kitchen, living room, powder room, and dining nook with access to the private balcony, which includes a gas BBQ hookup and custom pergola. The kitchen is equipped with white kitchen cabinets, quartz countertops, and stainless-steel appliances. Upstairs is the primary bedroom with walk-in-closet and 5-pc en-suite. Upstairs is complete with two additional bedrooms, 4-pc bathroom and laundry closet. This unit also includes a fenced back yard, double side-by-side garage, and amenities which include a community garden, jungle gym, and outdoor BBQ area. Located just outside of an Active Transportation Corridor, The Nest is located within walking distance to Ben Lee Park, Rutland Centennial Park, the YMCA, Rutland Sports Fields, shopping, and public transit. Rutland North is also a short drive to UBCO and the Kelowna International Airport. Rentals are allowed, with restrictions (min. 30 days) and pets are also allowed, with restrictions (two dogs, or two cats, or one dog and one cat). GST Applicable. (id:24231)
238 Leon Avenue Unit# 2202
Kelowna, British Columbia
Welcome to the Diamond Collection Premiere Release at Water Street by The Park - offering elevated downtown luxury living. In a prime downtown location with restaurants, shops and services all within walking distance, these homes feature spacious floorplans, private balconies with expansive views & contemporary finishes throughout. The community also offers a world-class amenities package at The Deck, including a heated pool overlooking the lake, fitness facilities, and full lifestyle features for all-season enjoyment. The Diamond Collection features 12 extraordinary penthouse and sub-penthouse homes on the top floors of Tower One offering superior Okanagan Lake, city, and valley views with enhanced features including over-height ceilings, a wine fridge, heated bathroom floors, upgraded closet package, and stylish Kohler fixtures. Interiors also feature quality fixtures with 2 designer colour palettes, marbled porcelain tile, luxury vinyl flooring & a luxury integrated & stainless steel Fulgor Milano appliance package. Take advantage of 5% down for a limited time! Completion in Summer 2025. (id:24231)
238 Leon Avenue Unit# 2103
Kelowna, British Columbia
Welcome to the Diamond Collection Premiere Release at Water Street by The Park - offering elevated downtown luxury living. In a prime downtown location with restaurants, shops and services all within walking distance, these homes feature spacious floorplans, private balconies with expansive views & contemporary finishes throughout. The community also offers a world-class amenities package at The Deck, including a heated pool overlooking the lake, fitness facilities, and full lifestyle features for all-season enjoyment. The Diamond Collection features 12 extraordinary penthouse and sub-penthouse homes on the top floors of Tower One offering superior Okanagan Lake, city, and valley views with enhanced features including over-height ceilings, a wine fridge, heated bathroom floors, upgraded closet package, and stylish Kohler fixtures. Interiors also feature quality fixtures with 2 designer colour palettes, marbled porcelain tile, luxury vinyl flooring & a luxury integrated & stainless steel Fulgor Milano appliance package. Take advantage of 5% down for a limited time! Completion in Summer 2025. (id:24231)
1626 Water Street Unit# 2903
Kelowna, British Columbia
Welcome to Water Street by The Park. In a prime downtown location with restaurants, shops and services all within walking distance, these homes feature spacious floorplans, private balconies with expansive views & contemporary finishes throughout. The community also offers a world-class amenities package at The Deck, including a heated pool overlooking the lake, fitness facilities, and full lifestyle features for all-season enjoyment. Completion Summer 2025 (id:24231)
304 1137 View St
Victoria, British Columbia
Don’t miss this updated and spacious 2-bedroom, 2-bathroom corner unit located on the quiet and sunny side of the building. Positioned at the sleepy end of View Street, with a high walk score of 89, it's just a short walk to vibrant downtown and Victoria's best attractions. You'll enjoy over 1000 square feet of living space, featuring a galley kitchen, large living room, separate dining area, bright sunroom, and the convenience of in-suite laundry. The large primary bedroom offers a large walk-in closet and ensuite bath. Recent upgrades include paint, new flooring, updated kitchen and bathrooms, extra storage and newer appliances. The building has no age restrictions and is pet-friendly allowing up to 2 pets. It also offers secure underground parking and storage locker. Conveniently located within walking distance of Cook Street Village, the Inner Harbour, and the best of Victoria’s dining and shopping. The building's exterior was fully remediated in 2019, bringing you peace of mind. This unit is move in ready! (id:24231)
2648 Tranquille Road Unit# 114
Kamloops, British Columbia
New basement entry unit with a warm colour scheme—GST included in the price! Featuring 2 bedrooms on the main floor and a roughed-in wet bar in the basement. This home has an open floor plan with lots of windows for natural light. The kitchen features stone counters and tons of cabinet space. There are 2 bedrooms, a 4 piece main bathroom & 4 piece ensuite each with stone counters. The primary suite is quite large with walk in closet. The main entry is spacious & inviting with access to the garage off the mud room which also is where the stacking washer and dryer hookups are. Basement level is a great space for teenagers/closed off for privacy. Rough ins for a wet bar are ready to go and there is a separate side entry. There is a patio off the basement which faces east. The daylight basement includes a 4 piece bathroom, family room and a 3rd bedroom. Tons of storage for all of your belongings. This unit features stone countertops on the main floor, laminate flooring & modern finishings. This bare land strata includes 20 duplex style homes. Bare land strata fee $150/month & includes water, sewer, garbage and road maintenance. Located steps to Aviation Way featuring a beautiful Rivers Trail dike hiking/biking path that goes for kilometers, river access and a fenced dog park. Lots of outdoor space to enjoy at your doorstep! Transportation nearby and shopping a few minutes from this home. Central A/C & appliance package is not included but could be added for a cost. (id:24231)
2270 Henlyn Dr
Sooke, British Columbia
OPEN HOUSE SUNDAY, APRIL 6 2:30-4 PM. New Price!! $1,199,900 Immediate Possession! Charming 1700+ Sqft Southern Exposure Very Well Kept 3+ bed, 2 bath Rancher. Panoramic Ocean Views on a Private 1+ Rustic Acres. Immediate Possession! Close to Sooke Town Core in a nice area of established Homes. Be immediately impressed as you drive up the long private driveway w/manicured yard & lots of parking (RV & Boat) The Carport could easily be converted into a garage. As you enter the well-thought-out home you walk into the huge living room w/a Classy Fireplace, Formal dining area w/room for a Hutch, centrally located Kitchen w/a separate breakfast nook & large Family room with cozy woodstove. All these rooms are on Ocean View Side, and overlook the full-length Sundeck. 3 good sized Bedrooms including the Master w/ensuite and walk in closet. Laundry Room w/sink is beside the other entrance of the house, with easy access.Walk-in Crawlspace has its own deck its Approx 60 x 24 ft 11-12 feet high, ideal Workshop,or a future Suite? (id:24231)
3100 Woodburn Ave
Oak Bay, British Columbia
GREAT VALUE here!! This lovely family home is located in Henderson and a street bordering Uplands Golf Course! Rarely do homes come on the market in this prime location! 3 bedrooms 1 bath on the the main, inline living/dining, cozy gas fireplace in living room, refinished hardwood floors, interior & exterior painted 2022. Kitchen with plenty of cabinets has a side entrance off of the carport. Lower level has private entry plus access from the main living area to a 1 bedroom self contained suite easily accommodates extended family or one family living, access to a very private level WEST facing back yard & patio area from lower level as well from main carport area. This home is perfect for your family with great schools nearby, transit as well as minutes to Hillside shopping centre & Estevan Village, steps to Uplands Golf Course! Shared laundry, forced air gas heating. (id:24231)
302 1030 Yates St
Victoria, British Columbia
You could soon be walking under cherry blossoms… Experience urban living at its finest in this stunning 1-bedroom unit in a premier built steel and concrete building, in downtown Victoria. The open-plan design includes a versatile den, perfect for a home office. Enjoy stylish finishes like gleaming hardwood floors, stainless steel appliances, microwave, dishwasher, in-unit laundry and a chic bathroom. The spacious primary bedroom features a large walk-in closet. The private balcony is a true gem for calmness, hummingbirds and your floral design. This pet/environment-friendly building offers fantastic amenities: a guest suite with kitchenette, a super spacious rooftop deck with breathtaking views, a community garden, bike racks and a storage locker for the unit. Step outside and walk to the ocean, amazing wildlife, vibrant spots like the iconic Inner Harbour and Beacon Hill Park, theaters, gyms, exquisite coffee shops, top-rated restaurants, diverse shopping and artistic events. (id:24231)
A/b 1273 Holloway St
Saanich, British Columbia
Open house April 6 2-4pm. Price Improvement! Rare Offering in Maplewood! This beautifully renovated home, steps from Cedar Hill Golf Course, boasts a unique side-by-side duplex style layout w/ 2 independent, self-contained units—perfect for 2 family, generational, or independent living. Currently being used as 3 bedroom, but with very minor tweaks it could easily be used as a 6 bedroom. Flexible floorplan offers versatility between units, unlike most homes w/ undesirable basement suites that have a fixed design. Unit A features a spacious 1-bedroom (potential for 2nd & 3rd), 2 baths, kitchen, living room & laundry. Unit B offers 2 bedrooms (potential for a 3rd), 2 baths, laundry, living & family room, kitchen. Additional features include radiant floor heating, heat pump, Rheem HWT, hardwood floors, ample parking. Located on quiet no-through roads w/ access from Oakmont & Holloway. Home inspection has been completed. Immediate possession available. Ask about the buyer infopack. (id:24231)
10920 Inwood Rd
North Saanich, British Columbia
OH Sun Apr 6 2-4 Welcome to your very own private, serene west coast retreat on desirable Curteis Point. 3 beds/2.5 baths, set on an .98 acre of natural beauty with beautiful views of the ocean, islands & majestic Mt. Baker. The gourmet eat-in kitchen featuring granite countertops & ample cupboard & counter space, flows seamlessly into the living rm, great for entertaining! There are 4 decks/balconies all with stunning views of the ocean or natural beauty. Enjoy your morning coffee on the spacious east facing deck & watch the magnificent sun rises! Large primary features a gorgeous new ensuite with floor to ceiling tile in the shower, tiled floors & walls, double sinks & quartz countertop. Bring all your toys as you have your own private parking lot away from the house! Zoned R-2/many potential possibilities to add on to the property & the utilities have already been initiated. Hardwood floors, single garage, heat pump, wine cellar & more! Close to ferries, airport, marinas & minutes to beautiful Sidney by the sea! (id:24231)
110 649 Bay St
Victoria, British Columbia
Open House Sunday, April 6th, 2-4pm. This unique corner unit on the backside of the building provides an escape from the city while keeping you close to everything downtown Victoria has to offer. Tucked between Government and Douglas streets this location is perfect for walkers and cyclists alike. On foot in under 10 minutes you can find both Phillips and Hoyne breweries, countless coffee shops and restaurants as well as interesting specialty shops. A few minutes by car and you’re down by the water’s edge in Beacon Hill Park taking a walk or out for a round of golf at one of Gorge Vale or Cedar Hill golf courses. This central location makes daily errands a breeze but if you need to get across town, get off the island or just explore it’s easy to hop on HWY 17 out to the ferries and airport or HWY 1 to head up island. This is a great unit for first time home buyers getting started on their real estate journey or downsizers looking to simplify life without sacrificing access to amenities. Check out the property website link for floorplans and more details on the property. (id:24231)
409 860 View St
Victoria, British Columbia
Welcome to 860 View Street! Nestled in the heart of Downtown Victoria, this stunning steel and concrete building, built in 2005, offers the best of urban living. This bright and spacious 2-bedroom, 2-bathroom corner unit features an exceptional open-concept layout, floor-to-ceiling windows, and a private deck. Enjoy the convenience of in-suite laundry, with water and hot water included. The kitchen is designed for both style and function, boasting a breakfast bar and an adjacent coffee bar. Both bedrooms are thoughtfully designed with generous ensuite bathrooms. This pet-friendly building also offers secure parking, making it perfect for any lifestyle. Step outside and experience the vibrant downtown scene—just moments from theatres, shops, restaurants, pubs, lounges, coffee shops, fitness centres, grocery stores, and nightlife. A short stroll takes you to museums, art galleries, the lively Inner Harbour, and more. Don’t miss out on this incredible urban retreat! (id:24231)
1205 Arcadiawood Crt
Langford, British Columbia
Arcadia Townhomes - Phase 1 – Completed, Move-in-Ready! Join us for open houses every Saturday and Sunday from 2-4 PM at unit 1071. Explore this family oriented contemporary townhouse community, just a short walk from the Galloping Goose Trail and to Happy Valley Elementary School. These homes feature 4 bedrooms, 3 bathrooms, two balconies, a single garage (EV-roughed-in) with a tandem carport, a patio, and a fenced backyard with low-maintenance artificial grass. Enjoy these large units featuring luxury finishes, including quartz countertops, stainless steel Samsung appliances, a gas BBQ outlet, Samsung full-size washer and dryer, gas hot water on demand, heat pump with dual heads, window screens window coverings. Unit 1205 is a B plan with the light colour scheme. Price is plus GST but no BC Xfer Tax for owner occupied. (id:24231)
1067 Arcadiawood Lane
Langford, British Columbia
Arcadia Townhomes - Phase 1 – Completed, Move-in-Ready! Join us for open houses every Saturday and Sunday from 2-4 PM at unit 1071. Explore this family oriented contemporary townhouse community, just a short walk from the Galloping Goose Trail and to Happy Valley Elementary School. These homes feature 4 bedrooms, 3 bathrooms, two balconies, a single garage (EV-roughed-in) with a tandem carport, a patio, and a fenced backyard with low-maintenance artificial grass. Enjoy these large units featuring luxury finishes, including quartz countertops, stainless steel Samsung appliances, a gas BBQ outlet, Samsung full-size washer and dryer, gas hot water on demand, heat pump with dual heads, window screens window coverings. Unit 1067 is a B plan with the medium colour scheme. Price is plus GST but no BC Xfer Tax for owner occupied. (id:24231)
606 83 Saghalie Rd
Victoria, British Columbia
High above the city in the landmark Promontory, this sophisticated two-bedroom, one-bathroom suite offers a front-row seat to Victoria’s ever-changing skyline. Designed to impress, the open-concept layout is bathed in natural light, with dramatic floor-to-ceiling windows framing sweeping views from the Upper Inner Harbour to the rolling Sooke Hills. Whether you're enjoying a quiet morning coffee or hosting friends, the spacious deck provides the perfect backdrop to soak in the beauty of the cityscape. The chef-inspired kitchen is a culinary dream, featuring a sleek panel fridge, stone countertops, a gas range and a premium appliance package that blends seamlessly into the modern design. The primary suite is a serene retreat with a generous closet and spa-inspired cheater ensuite, offering a tranquil escape at the end of the day. The second bedroom is a captivating space with breathtaking views—ideal as a guest suite, a creative studio, or an inspiring home office. This home is designed for effortless living, with central heating/AC, steel and concrete construction by Victoria's trusted BOSA Properties, in-suite laundry and secure underground parking with a separate storage locker. Promontory residents enjoy exclusive access to world-class amenities, including full-time concierge service, a state-of-the-art fitness center, a private owners’ lounge with a terrace and dedicated bike storage. Pet lovers will appreciate the thoughtfully designed on-site dog run and access to scenic parks, with no size restrictions for furry companions. Nestled in the sought-after Bayview community, this home offers an unparalleled urban lifestyle just steps from the Songhees Walkway, vibrant Vic West cafés, downtown Victoria's boutique shops and the city’s best dining. Whether you're searching for an urban sanctuary, a smart investment, or a lock-and-leave retreat, this residence blends luxury, convenience and breathtaking views into one exceptional opportunity. (id:24231)
