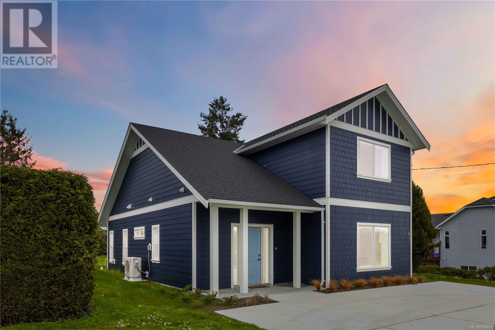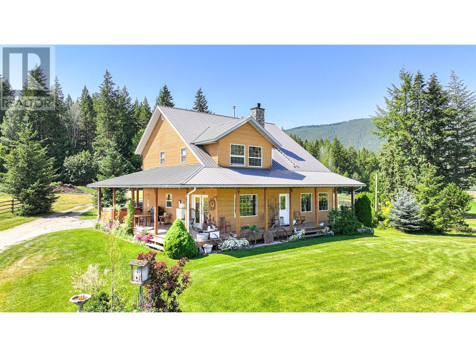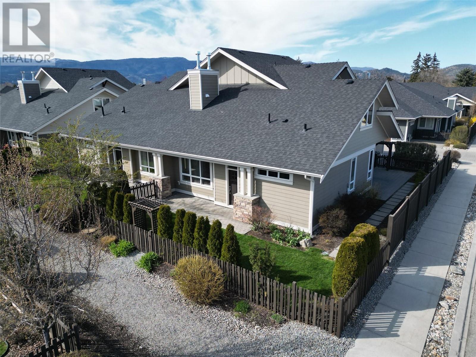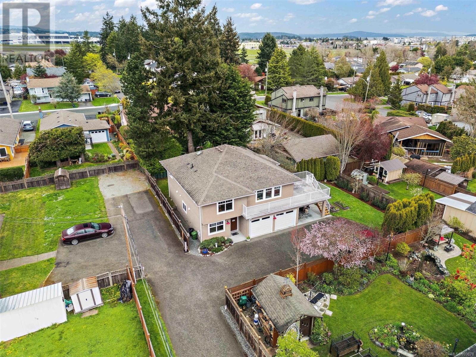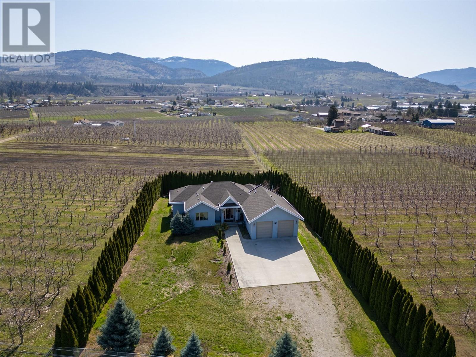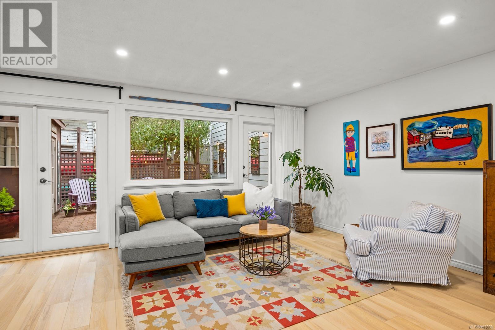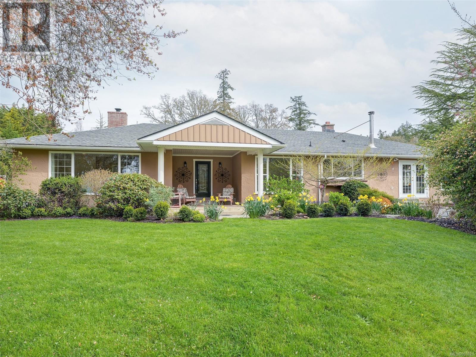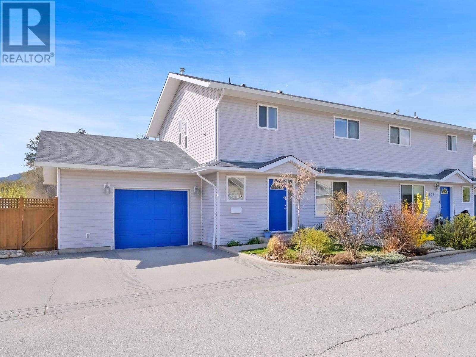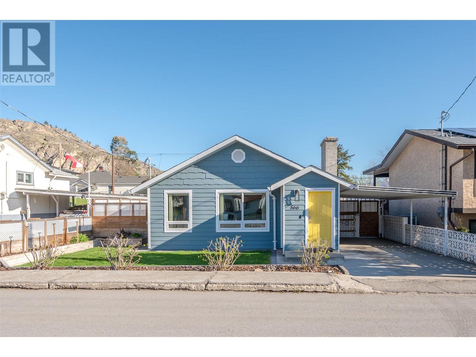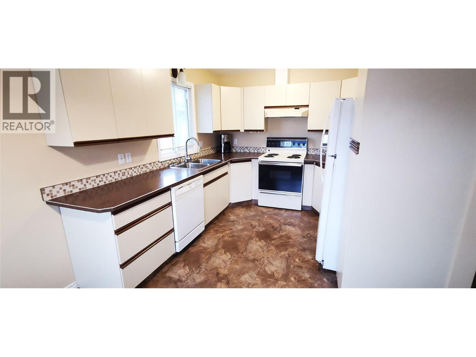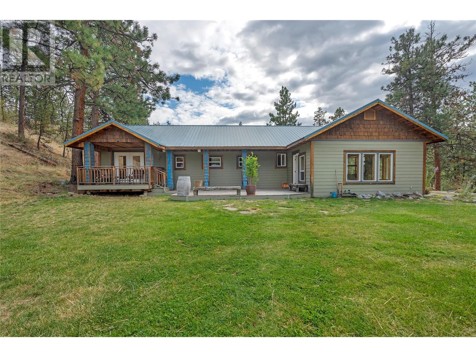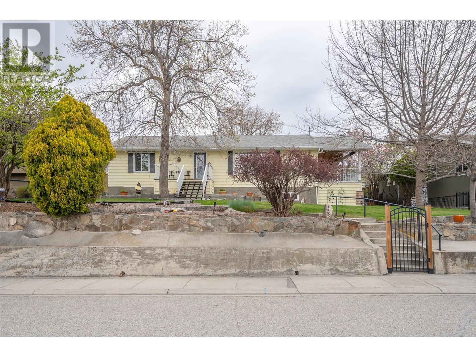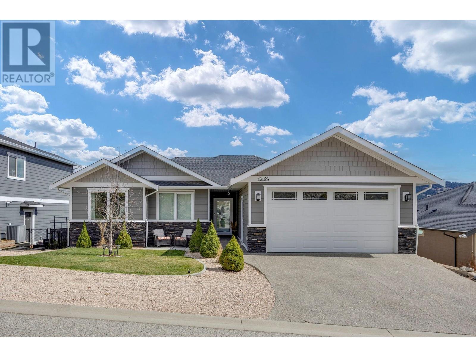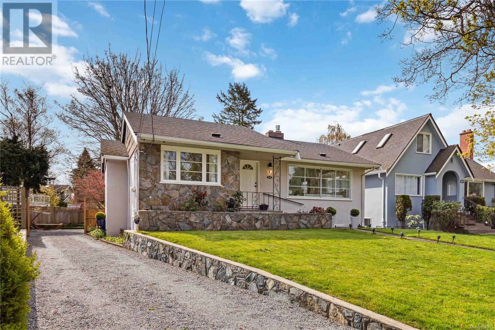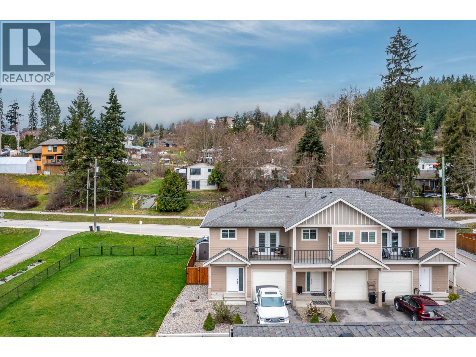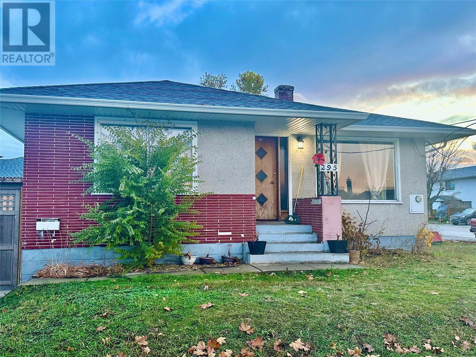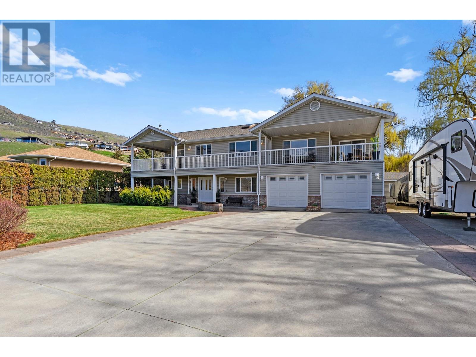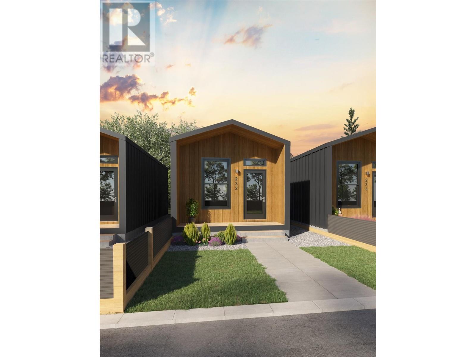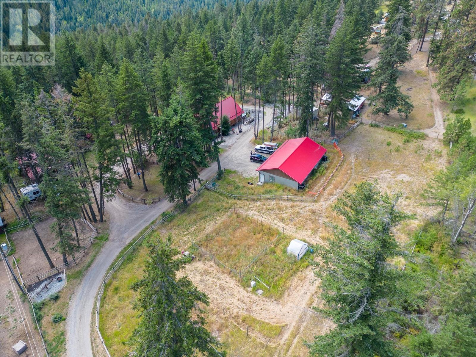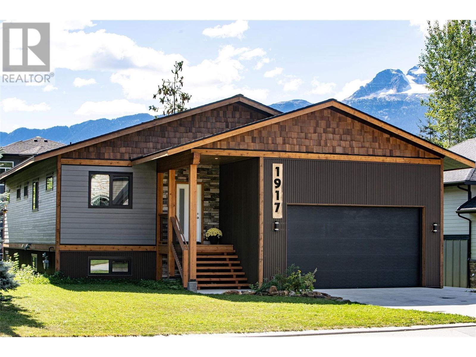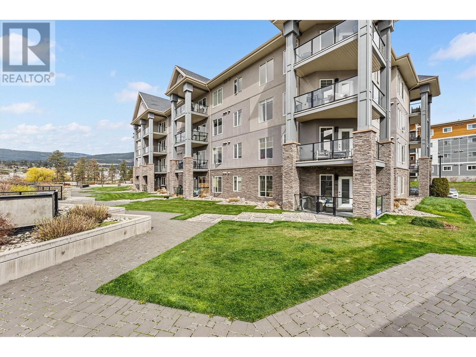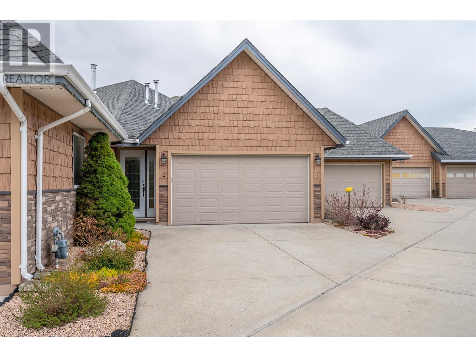8503 Tribune Terr
North Saanich, British Columbia
Private & Sunny at the end of a quiet cul-de-sac in Dean Park Estates, this large family home has undergone a timeless renovation, showcasing the outstanding views across acres of farm fields out to the twinkling waters of Haro Strait. It's a gorgeous home for a family or executive couple. Surrounded by lush greenery once inside you dont see anothr home. The 5bed/5bath residence sits on a beautifully landscaped 15,681sq.ft. lot. The generous home includes a new kitchen 2bed & 2baths suite down. With walk-out lower yard, ideal for multi-generational living. The heart of the home features a massive kitchen w/heated floors, a massive island &le pantry space. The elegant primary bedroom boasts a bay window sitting area, walk-in closet & 4-piece ensuite sharing the views. Outdoor living is just as impressive, w/multiple patios & sitting areas, a fully fenced back yard & sun-soaked deck perfect for entertaining. Additional highlights include a 2-car garage, cultivated & manicured garden, lots of screened of street parking. Close wonderful hiking & biking trails, great schools schools, recreation center & shopping. Minutes to international airport & ferries. (id:24231)
156 Williams Street
Kamloops, British Columbia
Welcome to 156 Williams Street—quick possession available! This forward-thinking 4-bed, 4-bath half duplex offers over 2,000 sq.ft. of stylish living in Kamloops’ fast-growing North Shore. Designed with 9’ ceilings up and down, this bright, south-facing home features a spacious island kitchen with quartz countertops, soft-close cabinets, and modern lighting. Two of the four bedrooms each have their own private ensuite—perfect for families, guests, or multi-generational living. All bedrooms include walk-in closets. The layout includes a detached garage, lots of exterior parking, and best of all—no strata fees! Recent updates include fresh paint, new kitchen light fixtures, and brand-new carpet on the stairs. Enjoy a low-maintenance xeriscaped yard beside McDonald Park—pet-friendly with a dog run, pickleball courts, water park, and playground—and just a 5-minute walk to the River Trail. The North Shore is growing fast—this is your chance to be ahead of the curve and is a smart move for future-focused buyers. Reach out to the listing agent today to book your showing! (id:24231)
378 Marine Dr
Ucluelet, British Columbia
Exceptional waterfront home in Ucluelet with unbeatable views overlooking Little Beach Bay. The main home has been extensively renovated with incredible taste. The top floor has 3 bedrooms and 2 baths. Perfect single floor living. Below this includes three fully self-contained suites, each generating impressive short-term rental income. Thoughtfully designed to maximize the stunning ocean outlooks, the property features a hot tub perched for sunset soaks, a cozy fire pit, and direct access to the shoreline. Live in the main home while the suites offset your costs, or operate as a full-time investment. Located near trails, beaches, and town amenities—this is west coast living at its best. (id:24231)
552 Marine Pl
Cobble Hill, British Columbia
This thoughtfully designed home was created to take advantage of the expansive ocean views from the front and back decks, and every single room too. An updated contemporary gem that has numerous improvements; kitchen, bath, flooring (wood floors and sweeping travertine stairs), spa ensuite, 3 head Daikin heat pump, stone fireplace, decks and topless glass railing system, recent landscaping...this is A MUST SEE. Poly B is being replaced with PEX January 2025. There is nothing quite like this in 55+ Arbutus Ridge ~ world class views in an extraordinary community that offers security, community and recreation. (id:24231)
449 Cranberry Rd
Salt Spring, British Columbia
Nestled within a tranquil rural landscape, this elegant 6-year-old farmhouse presents a rare opportunity to embrace a serene country lifestyle. Bathed in natural sunlight, the residence boasts a spacious and airy open-concept design, beautifully enhanced by the charm of mullioned windows, crisp white cabinetry, and an attractive fieldstone-style fireplace. Thoughtfully designed layout features a convenient main floor Primary Suite, while the upper level offers 4 additional bedrooms and a welcoming mezzanine. Practicality meets style with a rear entry featuring a laundry area and ample back kitchen cabinetry, complemented by the comfort of underfloor heating throughout the lower level. Set upon 12.87 delightful acres, this property is an invitation to agricultural pursuits. Imagine cultivating your own garden, tending a greenhouse, or welcoming livestock within the two fully fenced pastures and established chicken coop. Two functional farm outbuildings provide ample storage, and a seasonal pond adds to the natural beauty. Explore the old and untouched woodland by the creek, where a sweet path leads to a truly lovely spot. Additional features include a fully serviced RV site, a reliable gas backup generator (fully wired in), and access to ultra-fast internet. A separate 2-bay garage with a fully furnished upper level on its own hydro meter offers versatile space. Enjoy the peace of mind provided by the remaining 4 years on the home warranty. Situated on the Mount Maxwell water system and benefiting from enhanced pastures cultivated with chemical-free farming practices (sheep, cattle, horses, chickens) and lime additions over the past 5 years, this property is both idyllic and practical. Conveniently located just a 6-minute drive from Ganges and situated on a school bus route, the property will soon benefit from a new footpath and cycle path currently under construction. This exceptional property truly offers a unique blend of elegant living and rural charm. (id:24231)
618 Agnes St
Saanich, British Columbia
This brand new 3-bedroom, 2-bathroom home sits on a large level lot in a friendly and prestigious neighbourhood near Pacific Christian School and comes with a 2-5-10 Home Builders Warranty, HVAC, heat pump for heating and cooling, I C F construction and newer style windows. With beautiful oak hardwood floors, a quartz island and stainless-steel appliances, the kitchen is beautiful, open to the family room and accesses the pretty backyard. The primary bedroom is on the main floor. The living room is very bright with a beautiful fireplace and access to two bedrooms upstairs. Bathrooms have heated floors. The views from all rooms are picturesque Olympia mountains on clear days)some overseeing the community garden across the street. Close to all levels of schools, grocery stores and other amenities, the home offers easy access to main transportation routes making trips to university of Victoria, parliament buildings, airport and ferry terminals easy. Call today for an easily arranged appointment. (id:24231)
2990 50 Street Nw
Salmon Arm, British Columbia
The first obvious note of this attractive acreage is the PRIVACY. Located in the quiet, rural area of Gleneden, within the city limits of Salmon Arm, 21.6 acres with a 3 bed/3 bath, well kept home and 34’x38’ Shop with attached 532 sq ft 1 bed/1 bath suite. This is an ideal farm property for someone looking for a relaxing lifestyle while enjoying raising some livestock and/or crops. The home has 3 levels. The main: bright, open concept large country kitchen, dining and living room. The focal point of the living room is the floor to ceiling river rock, gas fireplace. A large 2 pce., bedroom/office and laundry/mudroom complete this level. Upstairs is the large master bedroom with 2 pce. ensuite and walk-in closet. A large, 4 pce. bathroom and 3 rd bedroom, complete this level. Flooring is hardwood with radiant heat tile in bathrooms and mudroom. There is a full unfinished basement with a roughed in bathroom, forced air gas furnace, wood stove and separate entrance. Outside you will find a large wrap around covered deck to sit and enjoy those beautiful valley and lake views. Outbuildings include 2 60’x100’ pole barns used for machinery, hay storage and animal shelters. There are 6 livestock paddock areas with heated stock waterers. The land is productive, level with approx 15 acres of hayland/pasture. There is a large garden area for food production; orchard and berry areas. The drilled well with 1500 gallon water reservoir is ready to plumb for lawn and garden irrigation. There is approx 4 acres of mature trees at the East end of the property. A peaceful walking and biking community, with access to trail and park areas, this is Country Living with all the amenities, and just a quick drive to downtown Salmon Arm. (id:24231)
1960 Klo Road Unit# 58
Kelowna, British Columbia
Freshly Painted & Newly Carpeted. Picture Perfect! Vacant & Move-In Ready. Welcome to GableCraft, a stunning townhome in Kelowna’s coveted Lower Mission that blends modern elegance with everyday convenience. With 3 bedrooms and den, 3 bathrooms, 1,949 sq. ft. of bright, open-concept living, this home is designed for style and comfort. The heart of the home is the gourmet kitchen, featuring stainless steel appliances, a gas range, and a spacious island—perfect for cooking and entertaining. Vaulted ceilings and a stunning stone gas fireplace define the airy living and dining areas, with two patios (front & back) offering BBQ and firepit gas lines for seamless outdoor enjoyment. Your private retreat awaits in the main-floor primary suite, complete with a walk-in closet and a spa-inspired ensuite with a double vanity, soaker tub, and glass-enclosed shower. Added conveniences include main-floor laundry, a powder room, and direct access to the double-car garage. Upstairs, discover two additional bedrooms, a full bath, and a versatile bonus room, ideal for a guest suite, home office, or extra living space. The fully fenced backyard and expansive patio provide the perfect setting for relaxation and entertaining. Situated across from Mission Creek Golf Course, the Greenway, and Okanagan Lake, the pet-friendly home offers the best of Kelowna’s outdoor lifestyle. Minutes away from Orchard Park Mall, Costco, Save-on, a direct drive West to Okanagan Lake and Myra Canyon Hiking trails (id:24231)
6450 Appledale Lower Road
Appledale, British Columbia
Tucked away at the end of a quiet cul-de-sac, this stunning riverfront property offers privacy, modern comfort, and a connection to nature—all just 5 minutes from Winlaw and a short drive to both Nelson and Castlegar (approx. 30 minutes). Set on half an acre, the beautifully updated three-bedroom home is all on one level and designed to take full advantage of its incredible setting on the slow-moving Slocan River. Enjoy uninterrupted river views from the main living areas, the primary bedroom, and the spacious new deck. A path leads down to a private dock, perfect for peaceful morning paddles or sunset lounging. The primary bedroom features a charming enclosed porch with bug netting—ideal for summer sleeping in the fresh air. An attached garage/workshop adds convenience and space for hobbies or gear. Recent upgrades include: • New hot water tank (2020) • LED lighting throughout • New 200 amp combo meter base • New sliding patio door • New appliances: fridge, stove, dishwasher, washer & dryer • New deck and dock • Fully fenced yard This property checks all the boxes for comfort, privacy, and natural beauty. A rare find—book your showing today! (id:24231)
5805 Richfield Drive
Vernon, British Columbia
Beautifully maintained 4-bed, 3-bath home offers a great family layout and located towards the end of quiet dead end street. The main level features a spacious living room with bay windows and a gas fireplace, flowing seamlessly into a bright kitchen with quartz countertops, stainless steel appliances, a peninsula with seating, and a dining area also with bay windows. Walk out to the covered patio and enjoy a fully fenced backyard with garden boxes, a shed, and manicured landscaping. The main level offers 3 beds, a primary suite with a private ensuite. Downstairs, a large rec room, additional bed and bath, plus ample storage offer space and flexibility for growing families or guests. The attached 2-car garage is equipped with built-in storage, and a workbench. The driveway accommodates 2 additional vehicles and an RV. This is an excellent family-friendly neighborhood. (id:24231)
2064 Weiler Ave
Sidney, British Columbia
Amazing 2009 custom built home with over 2500 sq ft of comfortable living, including a LEGAL two-bedroom suite. The main living space is an open concept, Cherry Wood kitchen cabinets, eating bar, electric fireplace, three bedrooms, two baths & office/den on lower level, ideal for home based business. Lots of oversized windows for plenty of natural light and a South-East, wrap around deck. Lower level is 827 Sq Ft (fully above ground) suite with their own separate entrance, 2 good size bedrooms and open living/dining/kitchen. Each has their own laundry, separate meters and hot water tanks. Ample parking with double garage and carport that could also be used as a private patio area for suite. It also has a outside 220 plug for your smart car. Lots of privacy and nicely landscaped fenced yard. A pleasure to show. (id:24231)
1025 Monterey Ave
Oak Bay, British Columbia
Welcome to 1025 Monterey in South Oak Bay. This warm & welcoming home is the classic Oak Bay beauty. This one exudes the charm & character you are looking for, where classic elegance meets modern functionality. The living & dining area showcase beautiful windows that spill natural light onto the hardwood floors, while the fully updated kitchen boasts SS appliances, stone counters, & an eat in area to make it the perfect spot to create those family meals & memories. Step down to the 1bdrm suite with a large open space, full bath and walk out patio. Totaling 4 BR’s/4 BA’s w/a lower level storage area, laundry, den that could be a bedroom & storage make this the perfect space for the family to grow. Step outdoors to your large, bright deck area with awning & to your garden oasis with a workshop & potting room. Located in this sought after school catchment, lovely parks, & mins to Uplands Golf Course & Victoria Yacht Club. (id:24231)
1095 Fairview Road
Oliver, British Columbia
Nestled on a serene half-acre lot surrounded by towering cedar trees for ultimate privacy, this beautifully maintained 4-bedroom, 4-bathroom home offers the perfect blend of space, comfort, and potential. With 3,000 sq ft of living space and AG zoning, the property allows for a variety of lifestyle and income-generating options including Agri-tourism accommodation, bed & breakfast, home industry, a secondary suite, or vacation rental. Built in 2011 and lovingly cared for by its original owners, the home features a thoughtful layout with 2 bedrooms and 2 bathrooms on the main level, and a self-contained in-law suite below with 1 bedroom, 1 bathroom, full kitchen, dining and living area—perfect for extended family, guests, or as a mortgage helper. Step outside to enjoy your own Okanagan oasis with a spacious deck ideal for entertaining and a large, lush yard perfect for gardening, play, or relaxing summer afternoons. Whether you're looking for a peaceful family home or exploring options for a hobby farm or vacation rental, this property offers endless flexibility in a private, natural setting—all just a short drive to local amenities, wineries, and Okanagan Lake. Don’t miss your chance to own this unique and versatile piece of paradise. (id:24231)
3 126 Ontario St
Victoria, British Columbia
Beautifully Updated James Bay Townhouse This 3BR/3BA townhouse has been thoughtfully renovated, featuring a brand-new kitchen with butcher block countertops, new appliances, and new flooring throughout. The main level offers an open living/dining area with a cozy wood stove and access to a private patio. Upstairs, the spacious primary bedroom includes an ensuite powder room and private balcony, while the second bedroom, newly renovated full bathroom, and laundry area complete this level. The top floor provides a versatile space for a 3rd bedroom or rec room with bonus storage. Additional updates include a new heat pump (2023), new hot water tank (2024), freshly painted interior, a new powder room (2024), and a new roof (2025). A new storage shed (2023) adds extra space. This unit includes covered parking, is pet-friendly, and is part of a well-run strata with ample storage. Conveniently located near Fisherman’s Wharf, shops, cafes, beaches, and parks. (id:24231)
930 Downey Rd
North Saanich, British Columbia
Welcome to Downey Rd - the best of country living in the quiet community of Deep Cove. Nestled on a level, very private 3.5 acres, this charming rancher has been immaculately maintained and tastefully updated, all the while preserving the character of the era. This home features a beautifully updated kitchen, engineered hardwood floors, vinyl windows, a bright and welcoming family room with a cozy wood-burning stove, and the list goes on. Surrounded by established gardens, this home offers four outdoor patio areas - perfect for a morning coffee or an evening with family and friends. The east wing could easily be converted into a suite for family or rental income. A generously sized, permit-built shop (2011) featuring three spacious bays, including one with an over-height door for your RV. Outbuildings include a former 4-stall barn with paddock areas, and there is an open area for a year-round riding ring with a drainage system in place. An idyllic property in a sought after location! (id:24231)
5147 Dunn Pl
Nanaimo, British Columbia
Welcome to 5147 Dunn Place—offering stunning ocean and mountain views in a sought-after, family-friendly neighbourhood. This West Coast contemporary home features a smartly designed floor plan with open-concept living, soaring 10-ft ceilings, a cozy gas fireplace, and a grand kitchen complete with quartz counters, stainless appliances, gas range, and a large island. Step onto the spacious sundeck to soak in the views. The main level also includes a private office/den, laundry room, and separate pantry area. Upstairs, you'll find three bedrooms plus a lounge area—the primary with a walk-in closet and a luxurious ensuite with a separate tub and shower. Additional highlights include a huge crawl space, double garage, fenced yard, and off-street parking. Ideally located near Woodgrove Centre, Neck Point, and Pipers Lagoon. This meticulously maintained home features high-end finishes and thoughtful upgrades throughout. Call The Neal Estate Group now to book your private viewing! (id:24231)
749 Nicola Street
Kamloops, British Columbia
Charming Downtown Gem with In-Law Suite! This cute and cozy home features 2 bedrooms and 1 full bathroom upstairs, with a bright, south-facing kitchen and dining area that opens directly to the backyard - perfect for summer BBQs! There’s a bonus flex room in the basement, ideal for a home office, hobby room, or extra storage. The 1-bedroom in-law suite is completely separate with its own private entrance (shared laundry at the back). The property is beautifully landscaped & U/G sprinkler system, with professional xeriscaping in the front yard featuring a peach tree, and a pear tree in the fenced backyard. Additional features include: * Extra off-street parking at the back * A 19’ x 19’ detached garage with original barn doors *Back alley access Located just a short walk from the city core and Royal Inland Hospital (RIH), this home offers a perfect blend of vintage charm and modern convenience - all in a highly walkable location. Don’t miss out on this rare downtown opportunity! (id:24231)
102 Regina Avenue Unit# 104
Penticton, British Columbia
This bright and spacious 2 bedroom, 3 bathroom, corner townhouse offers over 1,900 sq. ft. of thoughtfully designed living space in a quiet yet convenient location. With easy access to schools, shopping, restaurants, the Farmers Market, and Okanagan Lake, this home captures the best of Okanagan living. The main floor features an open-concept layout, hardwood floors, abundant natural light, a cozy gas fireplace, and a generous kitchen with a large island and ample cabinetry. Step outside to a private, fenced backyard with a 500 sq. ft. stamped concrete patio, perfect for entertaining. A 3 piece bathroom and access to your garage complete this level. Upstairs, you'll find a peaceful primary suite with a walk in closet and 3 piece ensuite, a second bedroom, another bathroom, and a versatile flex area. The lower level adds a spacious family room and two bonus spaces for a home office, gym, or hobbies. Additional features include an oversized single car garage, and room for a second vehicle, quiet rear alley access, low strata fees, and pet-friendly policies (with approval). Whether you're a first time buyer or seeking a turnkey investment, this move in ready home offers comfort, style, and practicality. Don't miss your chance to own this gem! Total sq.ft. calculations are based on the exterior dimensions of the building at each floor level and include all interior walls and must be verified by the buyer if deemed important. (id:24231)
304 845 Yates St
Victoria, British Columbia
Experience urban living at its finest in this move-in-ready condo located in The Wave, a sought-after steel and concrete building in downtown Victoria. Enjoy the convenience of being within walking distance to shops, restaurants, and the waterfront. Open-concept living and dining area filled with natural light, featuring an electric fireplace for cozy winter evenings. Fabulous kitchen equipped with solid surface stone countertops, stainless steel appliances, an eating bar, and ample cupboard and counter space. The primary bedroom is quite large with double closets and a four-piece ensuite . Freshly painted throughout and new carpet in the bedrooms, move in ready! Quiet side of the building facing south. One parking stall, storage locker and a gym! This condo offers the perfect blend of comfort and convenience in a vibrant community. Don’t miss the opportunity to make this your new home! (id:24231)
566 Church Avenue
Oliver, British Columbia
LIKE NEW RANCHER in the heart of downtown Oliver. This house has been stripped to the studs, new insulation, drywall, trim, doors, flooring, heating/cooling, HWT, facia and soffits, you name it! MOVE IN READY, you don't need to touch a thing in this gorgeous 2 bed, 1 bath home. Enjoy the cozy wood burning fireplace in your open concept dining, living and kitchen space. The Kitchen features new appliances, custom Ellis Creek cabinetry, Granite countertops and coffee station. The large bathroom features double sinks, cozy heated tile floor, deep 6 ft tub shower and LED lighting throughout. The generous Master Bedroom opens to the back yard space that has covered patio, and fenced yard for privacy. Alley access is a bonus for garbage pick up and additional access. The garden and landscaping is all done for you, in an easy to maintain perimeter of raised garden beds with underground irrigation and drippers. With all renovations done by local professional trades you have zero to worry about! Despite its size, this is thoughtfully laid out and perfect for secondary vacation property, turn key rental, or the smaller home lovers! No Vacancy tax here or foreign buyer ban! Quick possession available! (id:24231)
3915 Sonoma Pines Drive Lot# 346-137
Westbank, British Columbia
Designer home in the coveted & gated community of Sonoma Pines! Surrounded by a golf course, minutes from world-class wineries, lush vineyards, shopping, & Okanagan Lake. Seamlessly flowing interior that is aligned with today's living, with a highly appreciated 400 sq. ft. double garage & work bench area. This executive & spacious home offers an open plan concept, an abundance of windows & natural light, with an on-trend paint palette. The heart of the home is the kitchen, this one does not disappoint, outfitted with a large eat at island, professional-grade appliances, pantry & complemented with an outstanding dining area for large gatherings. The main floor has 2 spacious bedrooms, 2 full bathrooms, living room with a cozy fireplace, & laundry room. Relax on the main floor deck with expansive views, a BBQ, seating & custom awning with wind sensors. The lower level has bedroom 3, a full spa-like bathroom, a very large family room, storage, plus over 300 sq. ft. of an idea-ready area, perhaps for a wine room, gym, or home theatre. Unwind on the fully covered ground-level patio hugged by park-like landscaping with droves of hydrangeas. Sonoma Pines lifestyle features a clubhouse with an exercise room, library, billiard room, large social room with a full kitchen, & an outdoor BBQ area with a social patio. Secure RV & boat parking is available. A location with all the Okanagan lifestyle, without the speculation tax or property transfer tax. Move-in ready with a designer feel. (id:24231)
7 7675 East Saanich Rd
Central Saanich, British Columbia
O/H Sat & Sun 1-3 PM VIRTUAL O/H, HD VIDEO, 3D WALK-THRU, PHOTOS & FLOOR PLAN online. This well-priced 3-BD 2-BT townhouse w/a private yard & storage offers a perfect blend of comfort & functionality. Bright & spacious main floor features a sleek kitchen, dining area, cozy living room, 2-PC BTH, laundry room, & abundant storage. Upstairs are 3BDs, including a spacious primary suite w/ walk-in closet & 4PC BTH. Sunroom is a cozy retreat w/ heated floors, skylights, & access to your storage room—perfect spot to enjoy your morning coffee. The backyard creates space for kids, pets, & quiet relaxation. Located just across from Blossom Park & walking distance to Saanichton Village & Centennial Park. Minutes from Saanich Peninsula Hospital, Pat Bay HWY, Victoria Airport & Sidney. Total sqft. taken from floor plan. Strata Plan 1139 sqft finished; Floor Plan 1156 finished & 50 unfinished, totalling 1206 sqft. Quick possession is possible. (id:24231)
6329 Kootenay Street Unit# 1
Oliver, British Columbia
Charming Townhouse in the Heart of Oliver Discover the perfect blend of comfort and convenience with this delightful townhouse located at Unit 1, 6329 Kootenay Street in Oliver, BC. This property offers an excellent opportunity for first-time homebuyers, downsizers, or investors seeking a valuable addition to their portfolio.? rennie Key Features: Prime Location: Situated in a friendly neighbourhood, this townhouse is within walking distance to local shops, restaurants, and essential amenities, making daily errands a breeze.? Cozy Living Space: The well-designed layout maximizes space and functionality, providing a comfortable living environment.? Peaceful 55+ Community: Designed with mature residents in mind, this well-managed strata offers a quiet and secure environment where neighbors become friends and community matters. Easy Living: Low-maintenance landscaping, dedicated parking, and manageable strata fees make this home ideal for those looking to downsize without compromising lifestyle or independence. Don't miss your chance to own this charming townhouse in Oliver. Schedule a viewing today and experience the warmth and convenience this home has to offer. (id:24231)
115 Wolverine Avenue
Tumbler Ridge, British Columbia
A Must-See! Don’t miss this beautifully renovated 4 bedroom, 2 bathroom home, designed for modern living and completely move-in ready! Featuring brand new, never-before-lived-on vinyl flooring on the upper level and elegant trim throughout, this property exudes style. Enjoy new LED light fixtures, sleek black interior doors, and updated hardware that enhance each room. The roof shingles were replaced in 2023, and a new furnace and hot water tank ensure year-round comfort. Fresh paint and updated windows and siding add to the home’s appeal. Ascend to the open-concept living area, where a custom electric fireplace entertainment centre takes the center stage that features movable shelves and built-in mantle storage. The kitchen boasts a spacious island, pristine white cabinets, and soft-closing doors for both functionality and flair. The master bedroom offers dual closets with organizers, while the main bathroom shines with a new vanity featuring marble countertops, a heated LED mirror, and a luxurious tub with glass sliding doors. Downstairs, discover a spacious fourth bedroom, a large family room, and a modern second bathroom with a stylish feature wall. Enjoy stunning views from the oversized living room window and a tranquil backyard that backs onto trees for ultimate privacy. The freshly painted deck is perfect for entertaining or unwinding in your serene outdoor space. This home has it all! Schedule a viewing today to experience its charm firsthand! (id:24231)
2160 Pacific Way Unit# 105
Kamloops, British Columbia
Welcome to this stunning executive-style 4-bedroom duplex style home, located in the sought-after gated community of Pacific Ridge Estates. Enjoy breathtaking views and close access to the scenic West Highland Park walking trails, with transit and all essential amenities just moments away. This beautifully designed home features a spacious, open-concept main living area with soaring 10- and 14-foot ceilings, elegant engineered hardwood flooring, and a cozy gas fireplace. Custom railings add a refined touch, while the chef’s kitchen boasts granite countertops and premium stainless steel appliances. You’ll find two generous bedrooms on the main floor, including a luxurious primary suite with a spa-inspired ensuite with glass tiled shower, plus the convenience of main floor laundry. The bright, fully finished basement offers two additional bedrooms, a large rec/family room, a storage area, and walkout access to a covered patio—perfect for entertaining or relaxing. Additional highlights include a charming courtyard, covered deck, and a spacious double garage. All this comes with a low bare land strata fee of just $265/month. (id:24231)
28 Deans Road
Summerland, British Columbia
Nestled on a private 2.81 acre lot, this 3 bedroom plus flex room, 2 bathroom rancher is move-in ready. The open concept living space features vaulted ceilings, a sunken family room, light oak kitchen cabinets and custom concrete countertops. Hardwood flooring in the living area and a Blaze King wood stove adds to the comfort. The master suite includes a 3-piece ensuite with a freestanding soaker tub, and French doors that lead to a covered deck. Two of the bedrooms boast custom loft spaces, offering additional character and functionality. The property borders the Trans Canada Trail, so in just steps you have unlimited access to hiking, biking, ATV and horseback trails. The property also includes a detached workshop and a separate outbuilding that was used for hay/tack and additional storage. Ample space for all your toys. Multiple decks surround the home, perfectly positioned in an East/West valley to maximize sun exposure. A large, secure dog run with 6 foot chain link fence and access to a separate enclosed area within the workshop. Located within minutes from downtown Summerland, on a quiet, no-thru road. This property is located on the Summerland school bus route. Water license is in place on Trout Creek. Stay connected with Telus fibre optic internet. Deck is conveniently wired for a hot tub. All measurements are taken from Iguide. Call today to schedule a viewing. (id:24231)
1482 Balfour Street
Penticton, British Columbia
The pride of ownership is evident in this beautiful family home that has so much to offer inside and out. Upon entering this home, you are immediately struck by the large updated windows that give it a bright, airy feel and allow you to take in views across the valley and into the tranquil, private backyard. The original character of this home has been maintained with wood floors, wood panelling and built in storage cupboards, while the practical and mechanical aspects have been updated. On the main level there are three generous bedrooms, two full bathrooms, the updated kitchen, dining room and living room with a gas fireplace. This home has been adapted to be wheelchair accessible from the garage and the very large primary bedroom features its own gas fireplace and offers a no barrier spacious 3-piece ensuite with shower. The outdoor gardens have been meticulously maintained and the outside spaces to enjoy include the covered deck with access off the dining room under the beautiful magnolia tree, front and side gardens with gates to close off smaller portions of the yard, a concrete pad to park the RV with access off the alleyway and a detached double garage. Walking distance to PRH and shopping, this location is central and convenient. Check out the virtual tour and call to book your private viewing today. (id:24231)
1712 Ironwood Drive
Kamloops, British Columbia
Welcome to 1712 Ironwood Drive. This immaculate rancher offers five bedrooms and three bathrooms, located in the prestigious Ironwood Estates of Sun Rivers. The bright, open-concept floor plan features a spacious living and dining area, adjacent laundry room and double car garage. With direct access to the oversized sun deck – perfect for entertaining and taking in panoramic views of the valley and nearby mountains. Finishing off the main floor are three generously sized bedrooms, including a luxurious Primary Suite with a walk-in closet, 5-piece en-suite including a soaker tub; tiled shower; double vanity; and direct access to the sundeck. The fully finished walk-out basement offers incredible additional living space, including a massive great room with wet bar, designated gym area, two large bedrooms, full bathroom, and access to a fully fenced, level backyard. Book your private viewing today! All measurements are approx., buyer to confirm if important. (id:24231)
7203 Black Road Se
Salmon Arm, British Columbia
Don't miss this opportunity to own a cozy older mobile home nestled on .68 of an acre in a convenient location close to local amenities. This property offers excellent outdoor space, RV hookup with a solid roof and welcoming deck-perfect for enjoying quiet country evenings. Bring your animals-there's even a chicken house on site! Whether you're looking for a peaceful retreat, an investment property, or a place to park your RV, this versatile lot has so much to offer. (id:24231)
13158 Lake Hill Drive
Lake Country, British Columbia
Welcome to 13158 Lake Hill Drive. A great family home in the Lakes community. 5 bed 3 bath home. A no step walkout rancher. Enter into the great room, open concept living area. Big windows & vaulted ceilings for lots of light. Wood paneled, recessed lighting & fireplace. The kitchen has granite countertops & stainless steel appliances. A large island w/breakfast bar and pantry for lots of storage. Laundry room/ mud room off the kitchen & accessible from the garage. Dining room opens up to the deck for inside/outside living with mountain views. East facing to enjoy your morning coffee in the sun and stay cooler on those hot summer nights. 3 bedrooms upstairs. Primary has walk-in closet & ensuite w/ shower and large soaker tub. Downstairs has a large rec room & media room that is connected to the main house. Access to backyard w/ lots of room to play, currently holds a trampoline & play structure that can stay for the kids! Also includes a bright, 2 bedroom legal suite which also offers open concept living. Light kitchen, with SS appliances and breakfast bar & living room w/ big windows. Private space in the backyard to enjoy the Okanagan weather. Situated only a few steps from the park & sports court. The Lakes community has a mix of walking, hiking and bike trails for outdoor enthusiasts. There are a few retail shops including a general store. Close to city transit stop. A must see, the home has been wonderfully maintained and shows true pride in ownership. (id:24231)
1651 Fairfield Rd
Victoria, British Columbia
O/H Sat Apr 12, 2-4pm. Charming Fairfield Character Home! Welcome to this lovingly maintained 5-bedroom, 3-bath gem nestled in the heart of desirable Fairfield across from Hollywood park. Brimming with warmth and character, this home features classic details including crown molding, hardwood floors, coved ceilings, and large windows that fill the space with natural light. The functional layout includes a lower level set up for an additional accommodation or the perfect space for extended family. Enjoy peace of mind with a newer roof and gas furnace and fireplace, and step outside to a beautifully landscaped, south-facing yard—ideal for entertaining or unwinding at the end of the day with a large cleared and level area, potential for a carriage house or your dream detached garage. Located within walking distance to top schools, parks, the Dallas Road waterfront, and all the vibrant offerings of downtown Victoria. Pride of ownership shines throughout—this is truly a rare Fairfield find! (id:24231)
3354 Vineyard View Drive
West Kelowna, British Columbia
Gorgeous 7 bed, 7 bath home in the sought-after neighborhood of Vineyard Estates. Enjoy endless panoramic views of Okanagan Lake & Mission Hill from every level. The open-concept main level with 10 ft ceilings is ideal for entertaining & gathering with family. Modern design elements are carried throughout, with custom touches at every turn. The kitchen is a chef’s dream, complete with an L-shaped quartz island, professional Frigidaire appliances, a butler's pantry, & built-in bench seating in the dining area. Sliding doors lead to a spacious lakeview patio. Three beds & three baths complete this level. An incredible highlight of this home is the upper-level primary retreat, offering a private lakeview patio with a hot tub, a 5-piece ensuite with soaking tub & glass enclosed steam shower, a walk-in closet with laundry, plus an additional bedroom and 4-piece bath. The lower level features a large rec room, home theatre, & wine room. A 2-bed legal suite is a great for guests or generating income. Currently used as short term rental & generates amazing income This entire lower-level offers in-floor heating. Step outside to the ultimate outdoor oasis, complete with a pool, second hot tub, putting green, & sport court perfect for pickle ball, basketball or other activities. Low maintenance landscaping with irrigation & is fully fenced. Oversized 3 car garage with boat bay 12 ft wide x 28’ 6” deep (garage door size 9’w x 10’h), EV charger. Exterior security cameras. (id:24231)
173 Salmon Arm Drive Unit# 102
Enderby, British Columbia
Check out Brielle View Estates! Just a few blocks from schools and the downtown shopping area, this 10-home neighborhood is perfect for single executives or families! Number 102 is located at the end and enjoys extra privacy. The fenced and private backyard is super low maintenance with patio with shade gazebo and garden/storage shed. Lots of room for garden boxes or play sets. All 3 levels of this townhome offer quality finishes and tasteful décor. Engineered hardwood and tile floors, quality lighting, custom window coverings. Super kitchen with large island, stainless appliances including new gas range. Cozy gas fireplace in the sitting area and glass sliding doors to the back deck and yard. All 3 bedrooms, ensuites and laundry are on the quiet upper level. The primary bedroom offers a private deck and deep soaker tub in the ensuite. The main bath has a walk-in tile & glass shower and doubles as an ensuite for the second bedroom! Downstairs, the family room is ready for fun! Room for your big TV, games or office corner! Lots of extra storage and full bath with tub/shower. Meticulous and ready for you to just move in! (id:24231)
295 Leathead Road
Kelowna, British Columbia
OPPORTUNITY FOR INVESTORS AND DEVELOPERS to purchase this double corner lot with 3 bedroom and 1 bath home connected with three roads. 0.23 acres (10118.80 sq. ft.) lot with redevelopment potential in Central Rutland within walking distance to all amenities. This is an URBAN CENTER (UC) site and OCP supports UC4 zoning, which will allow an approximate saleable area of 19034.72 Sq Ft which allows between 16 to 24 apartment units based on parking, 4 storeys. The property provides easy access to transportation and major amenities including restaurants, grocery stores, and other retailers. Distance to UBC Okanagan is around 8 min and 9 min to Kelowna Airport. (id:24231)
7115 Tronson Road
Vernon, British Columbia
Welcome to your dream home in the heart of the Okanagan! Located directly across from the sparkling shores of Kin Beach on Okanagan Lake, this spacious 4 bed, 3 bath home offers the ultimate in comfort, convenience & lifestyle. With the potential to convert up to 2 additional bedrooms this home offers flexibility for growing families. This is more than just a home – it's a private retreat, perfect for families, entertainers & outdoor enthusiasts alike. Enjoy stunning lake views from the front-facing windows, or step out onto the wraparound covered front deck to soak in the serene surroundings while enjoying your morning coffee or evening wine. Out back, your own private backyard oasis awaits. Unwind in the hot tub, listen to the gentle sounds of the fountain, or host gatherings in your outdoor kitchen space. 2 sheds, a full crawlspace & workshop offer plenty of room for hobbies, tools & storage, while the indoor sauna is the perfect place to relax after a day on the lake or a round of golf. With tons of driveway space—including RV parking complete with 220 power & sani dump—there’s room for all your vehicles, toys & guests. Situated near local wineries, world-class golf courses, schools & Vernon’s charming town centre, this location offers the best of Okanagan living. Whether you're seeking a full-time residence or an incredible vacation property, this home has it all. Don't miss this rare opportunity to live the Okanagan lifestyle with space, privacy, and endless amenities! (id:24231)
1880 Old Boucherie Road Unit# 161
West Kelowna, British Columbia
Beautifully renovated from the bottom to the top! This one is truly move in ready. Featuring a beautiful open concept kitchen/living room, with stainless steel appliances, pantry, built in desk and large windows making it bright and airy. Massive island, beautiful quartz countertops throughout the entire home, slow stop cupboards throughout as well. ALL new flooring, ceiling, paint, lighting, doors, all electrical has been replaced (certified), all poly b has been replaced and hot water tank is brand new. New sinks, cupboards and mirrors in bathrooms and both tub and shower are new as well. Situated on a large corner lot, just down the hill from all of your shopping needs and only minutes to the lake! No dogs. 55+ (id:24231)
110 China Creek Road W Road
Princeton, British Columbia
First Great Deal of the Year 3-bedroom, 2-bathroom home in prestigious Deerview Estates, offering the perfect blend of privacy, comfort, and convenience. This almost-new, single-level home sits on over half an acre with vaulted ceilings, an open-concept design, and a fully fenced backyard featuring a thriving garden. The spacious kitchen and living room provide a bright and airy atmosphere, while the covered patio is perfect for year-round entertaining. The generous primary suite includes a walk-in closet and a spa-like ensuite with a soaker tub. All bedrooms offer walk-in closets, and a large office space makes it ideal for remote work or a small business. The oversized shop/garage offers easy access and secure storage, complemented by a newly paved driveway. Two 9x12 - 6” reinforced concrete slabs are ready for a greenhouse and garden shed, with a high-volume water hydrant for easy irrigation. The gas-heated garage includes a center floor drain and 100-amp service, while the home runs on 200-amp service with 20-amp kitchen outlets. This private hillside property is just minutes from town, providing quick access to Princeton’s hospital, the mine, schools, and essential amenities. Take in the full beauty of this home with stunning aerial drone footage showcasing the landscape and unique features. A turn-key opportunity for families, empty nesters, or retirees looking for comfort, modern upgrades, and a fantastic location. Schedule your private showing today! (id:24231)
5797 Irene Street
Hedley, British Columbia
Charming Character Home in Historic Hedley! Nestled between Princeton & Keremeos, this 3-bed, 1-bath home offers a spacious fenced yard, a one-car garage with a wood stove, and plenty of charm. Inside, you'll find high ceilings, character windows upstairs, and a stair elevator for added convenience. The home is well-maintained, featuring a high-efficiency furnace (2016), a hot water tank (2016), and a 10-year-old roof with plenty of life left. Central air heating keeps the home comfortable year-round. Hedley is a picturesque community where you can walk the streets with ease, enjoy pristine, chlorine-free water, and embrace an outdoor lifestyle. Hiking trails, the Similkameen River, and Apex Mountain Ski Resort (1-hour away) make this a perfect spot for nature lovers. The town is ideally located with work and dining options just 20 minutes away in Princeton or Keremeos. A school bus stop is just a short walk away, with a 35-minute ride to school. This home is a fantastic opportunity for families, retirees, or investors looking for affordability, peace, and a welcoming community. Don’t miss out—schedule a viewing today! (id:24231)
1471 St Paul Street Unit# 908
Kelowna, British Columbia
The Brooklyn, this is upscale living in downtown Kelowna. Surrounded by mountains, water, beaches, boat launches, restaurants, theatres, casinos, breweries, wineries, assorted boutiques; it's all within footsteps of the front door. The ninth floor north and west exposures provide unobstructed views of Lake Okanagan and the mountains beyond. From breakfast to bedtime, the panorama does not stop. A luxuriously equipped kitchen opens onto the outdoor deck to the right and a quartzite island counter front and center to entertain, cook and graze. This pet-friendly community is equipped with a stainless steel professional dog washing basin. The neighboring bicycle repair room boasts a deluxe Saris tool-equipped public work stand and wash station. The 25th floor roof-top lounge has a fully equipped outdoor kitchen, fire pit, an enclosed year-round kitchen and a sports lounge with requisite big screen TV and bar. The parkade is secured on the second to fifth floors, equipped with a limited number of EV chargers. The gym is half a block west. (id:24231)
4683 Kootenay Street
Windermere, British Columbia
*STUNNING LAKE VIEWS, PURE COTTAGE LIVING INCLUDES BOAT SLIP* Welcome to your new turn-key, fully furnished cottage by the lake, perched just above beautiful Lake Windermere. This gorgeous home gives you amazing views of the lake and mountains, with the beach and included boat slip only steps away in the quiet Hidden Bay. An extreme and full renovation has been completed inside and out, and while the home feels and looks new, the charming cottage character remains with gorgeous wood beams throughout and huge windows that capture the dramatic views. A spacious primary bedroom with ensuite on the main floor and two bedrooms downstairs gives you plenty of space for friends and family. Wood burning stove in the living room plus a cozy wood fireplace in the downstairs family room will keep you cozy in the winter, while you spend countless hours on the upgraded and massive deck in the summer. The outdoor space is lovely with perennials all around, it can be low maintenance if you desire or you can take your gardening to the next level, plus there is plenty of room for kids activities! With a brand new garage, you have a spot for all the lake toys, especially ideal for boating enthusiasts. Extra storage under the deck, plus an ideal spot for a hot tub, all in all it makes this outdoor space your happy place. This home is truly one of the best kept secrets in the valley, don't miss your chance and book a showing today! (id:24231)
2282 Frost Ave
Sidney, British Columbia
Sidney seaside living at its finest—welcome to your dream home by the Salish Sea! Just steps from the ocean and Lochside Waterfront Park, this beautifully renovated home offers panoramic views that stretch across the water toward James Island and Sidney Island. Nearly every room captures the stunning seaside scenery. Lovingly transformed from top to bottom, the home features a custom kitchen with solid wood cabinetry, quartz countertops, high-end appliances, and a large island perfect for entertaining. A cozy gas fireplace warms the open-concept living and dining area, while the eating nook offers an unbeatable ocean view. Upgrades include wide-plank, wire-brushed oak hardwood floors and fully renovated bathrooms, including a luxurious upstairs bath with a custom Carrera marble 5’ walk-in shower. The main-level primary suite boasts a walk-in closet and a spacious 4-piece ensuite. Upstairs, you’ll find two additional bedrooms, including a second master with its own walk-in closet and 4-piece bath. Enjoy outdoor living on the south-facing terrace with incredible ocean views. There's also a separate single garage, and you’re just a short stroll to downtown Sidney via the scenic waterfront “Heart Walk.” Dining, shopping, and transit to downtown Victoria are all within easy reach. Come experience this spectacular Sidney home for yourself—you’ll be impressed! OPEN HOUSE APRIL 12TH AND 13TH FROM 1PM TO 2PM (id:24231)
8900 Jim Bailey Road Unit# 5a
Kelowna, British Columbia
The Dragonfly is ideal for singles, couples, and students seeking functional, modern living in a compact space. With 350 square feet of carefully optimized design, this unit maximizes livability without compromising comfort. Clean lines, multi-use furniture options, and a seamless flow make it feel larger than it is—perfect for those who value simplicity and efficiency. Located within a thoughtfully planned community, Dragonfly residents also benefit from shared green spaces and a low-maintenance lifestyle. Features: Smart Space: 350 sq ft of highly efficient, open-concept living Built-in Murphy Bed: Instantly transforms your living area Modern Kitchen: Stainless steel appliances and sleek cabinetry Private Outdoor Space: Front patio with privacy wall Designated Parking: One paved stall included Community Perks: Landscaped pathways, communal green space, 2 racquetball courts and a welcoming neighborhood feel. Low Monthly Fee: $275/month maintenance & land use fee – includes water, septic, garbage, recycling and common area maintenance Optional Add-Ons: Ask us about upgrades and furniture packages SHORT TERM RENTALS PERMITTED. Close to the Okanagan Rail Trail, shopping, parks & beaches. Just minutes from UBCO & the Kelowna Airport. Scheduled completion August / September 2025 Book your appointment today! (id:24231)
6871 33 Highway E
Kelowna, British Columbia
Welcome to your own piece of paradise nestled in the serene Joe Rich area of Kelowna. This exceptional property spans 5 acres, providing an expansive canvas for your envisioned lifestyle. The detached 4-bay garage offers abundant space to store your vehicles and recreational toys, ensuring all your passions have a dedicated home. For visiting friends or family, a charming guest cottage beckons, providing a cozy retreat amidst the tranquility of nature. Equine enthusiasts will delight in the pole barn, paddock, and pasture area – a haven for horses to roam freely and graze in the picturesque surroundings. Convenience meets nature as this property is ideally situated 15 minutes from the heart of Kelowna. What sets it apart is its exclusive proximity to crown land, granting direct access to Mission Creek for leisurely activities such as swimming and fishing. Picture the exhilarating freedom of riding your horses or ATVs directly from your own property. Outdoor living is elevated with a covered patio, creating the perfect oasis for relaxation and entertaining. Whether savoring a quiet morning coffee or hosting gatherings under the open sky, this space is designed for enjoyment. Step into a home with a timeless country cottage design, boasting 2 bedrooms and 2 bathrooms across a generous 1785 square feet. The inviting atmosphere welcomes you with warmth, making it a place to create lasting memories. Discover a harmonious balance of space, natural beauty, and endless possibilities. (id:24231)
1917 Aspen Crescent
Revelstoke, British Columbia
This beautiful 2018 custom home that is zoned for Short term rentals is not to be missed! The attention to detail is amazing - from the clear douglas fir doors and trim to the triple pane windows and wide plank hickory hardwood floors, the high level of craftsmanship is evident throughout. This home is an open concept design with large windows and french doors leading to the south facing covered deck. The custom kitchen is set up for entertaining and boasts stone countertops and large butcher block island. 3 bedrooms and 2 bathrooms on the main floor and a bonus ""flex room"" with heated concrete flooring in the basement give the growing family tons of room to spread-out. The primary bedroom has dual closets and a gorgeous ensuite complete with custom shower and dual sinks. The high level of finishing continues into the spacious fully legal, income-generating 1 bedroom basement suite which also boasts heated concrete flooring and its own covered entryway. An over-sized garage with ready-to-connect in-floor hydronic pipes completes this home which is situated in an upscale family-friendly neighbourhood just minutes from Arrow Heights Elementary and Revelstoke Mountain Resort. Your Revelstoke dream home awaits. (id:24231)
4645 Hubbard Court
Kelowna, British Columbia
Nestled on a peaceful cul-de-sac in the heart of Lower Mission, this exquisite home offers luxury, comfort, & an unbeatable location near top-tier schools, wineries, and amenities. Soaring 18-ft ceilings, rich hardwood floors, and abundant natural light create an inviting atmosphere. The gourmet kitchen boasts a Whirlpool appliance package, white shaker cabinetry, a Venmar hood vent, pot filler, & a large island flowing into the living and dining areas. A gas fireplace adds warmth, while both spaces open to a covered cedar-clad patio & private green space, ideal for entertaining. The primary main floor retreat features a spa-like ensuite with heated floors, a freestanding tub, a rainfall shower, double vanities, & his-and-hers walk-in closets. A bright office/den, laundry, and powder room complete the main. Upstairs offers 3 spacious beds, 2 with walk-in closets, & a full bath. The fully finished 1,249 sq. ft. basement includes a spacious legal 1-bed suite with a Samsung appliance package & in-suite laundry, and a private outdoor entrance. Additional highlights: Sonos surround sound, under-cabinet lighting, a 200-amp service, an Armstrong furnace, a Bradford White hot water tank, & a LifeBreath air exchanger. A two-car garage with built-in shelving, a fully fenced yard, & ample parking on the level driveway complete this exceptional home. Professional landscaping & rockery compliment this beautiful home. A rare opportunity in one of Kelowna’s most sought-after neighborhoods. (id:24231)
1201 Cameron Avenue Unit# 156
Kelowna, British Columbia
BIG AND BEAUTIFUL 3 BEDROOM EXECUTIVE RANCHER IN DESIRABLE ""SANDSTONE""! Situated on a extra large and private landscaped pie shaped quiet lot enjoying the morning sun and cool late afternoon shade - this home is perfect for exceptional living and entertaining. 1923 SF of Luxurious living with tons of updates through out including maple cabinets, granite, hardwood floors & plush cozy carpets. Extra large Living-Dining Room invites you in offering a gas fireplace, crown mouldings, and bay window for afternoon sunsets and room for your large furniture and easy entertaining. Gourmet solid MAPLE kitchen is gorgeous with oodles of cabinets, gleaming maple hardwood floors, granite counters, island, window over sink, new stainless steel appliances, tons of pot lights, skylight and eating area nook with additional cabinets. Kitchen opens to a massive expanded family room with Brick fireplace & a Glass sliding door to a generous covered patio with tracked electric drop screening for bug free enjoyment. The large yard is landscaped with mature shrubs and trees and is simply gorgeous! 3 Bedrooms, 2 full bathrooms. King-sized primary suite with new carpet, large updated 4 piece Ensuite offers a bright skylite and walk in closet, large shower with seat. Updated furnace, Heat pump, hot water & garage door. 1 dog or 1 cat up to 15"". You'll love Sandstone ~one of the most Luxurious adult living developments in Kelowna with extensive waterways, large clubhouse, indoor & outdoor pools, & more! (id:24231)
3645 Carrington Road Unit# 505
West Kelowna, British Columbia
Immaculate and functional 2-bed, 2-bath floor plan just steps from the lake, shops, restaurants, and Two Eagles Golf Course. High ceilings, engineered hardwood floors, granite countertops, and stainless-steel appliances lend a polished finish throughout. The open-concept layout features a kitchen with peninsula seating and an electric fireplace in the living room. A covered patio with gas BBQ hookup , mountain and valley views! Bedrooms are thoughtfully separated for privacy. The primary includes a walk-in closet and 3-piece ensuite. A large ins-suite laundry /storage room . This suite also features 2 parking stalls and 2 private large storage rooms! Each storage room located in front of each parking stall for quick and easy access! This building features central A/C & heating included in monthly strata fee! Well-located in a quiet central West Kelowna neighborhood! (id:24231)
10505 Elliott Street Unit# 2
Summerland, British Columbia
A rare chance to get into one of Summerland’s most desirable town home developments! Only a 2 minute walk to downtown! High end finishing in this home, granite counters, crown moldings and so much more! The full, semi-finished basement is a blank canvas to finish how you want it, with plenty of storage as well. A small pet may be allowed upon strata approval. **All measurements taken from iGuide and should be verified by the Buyer if important. (id:24231)





