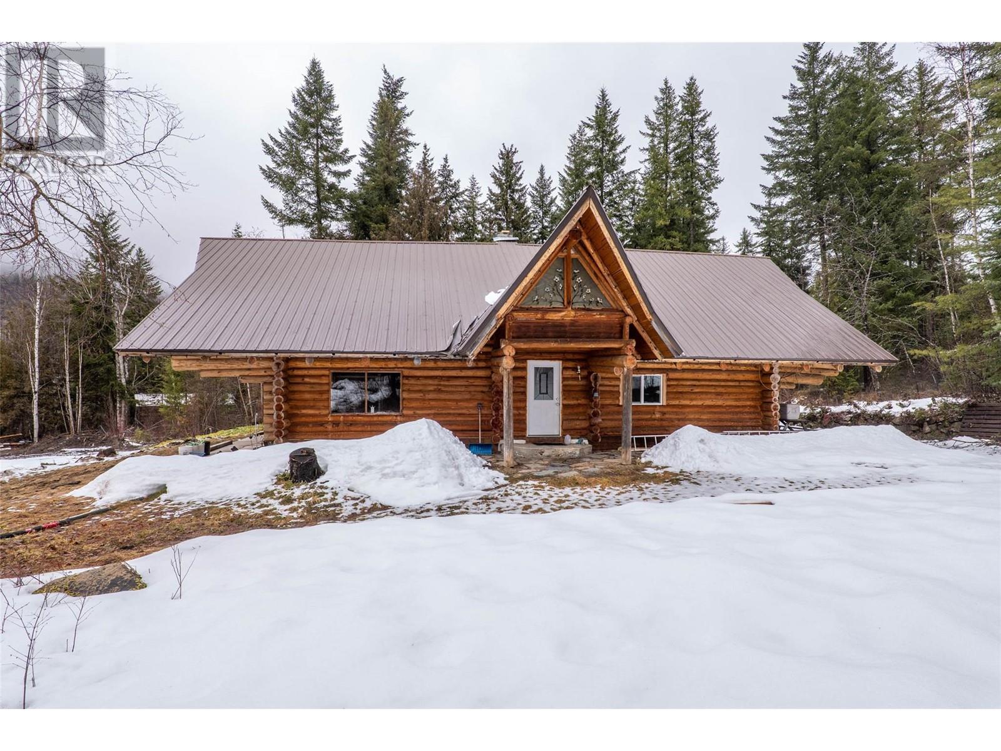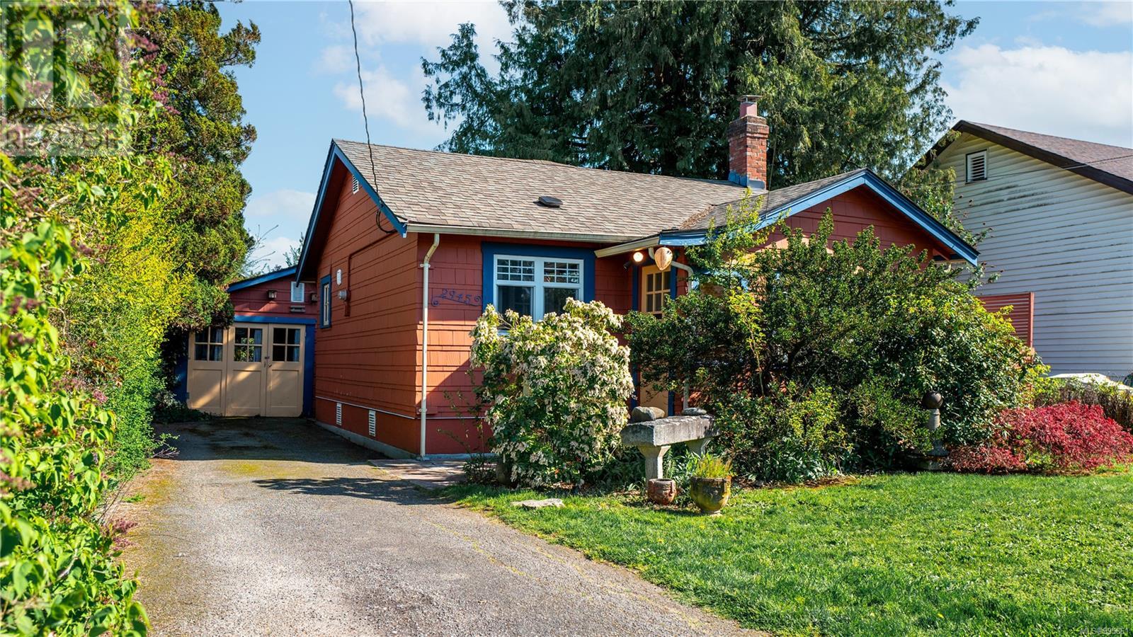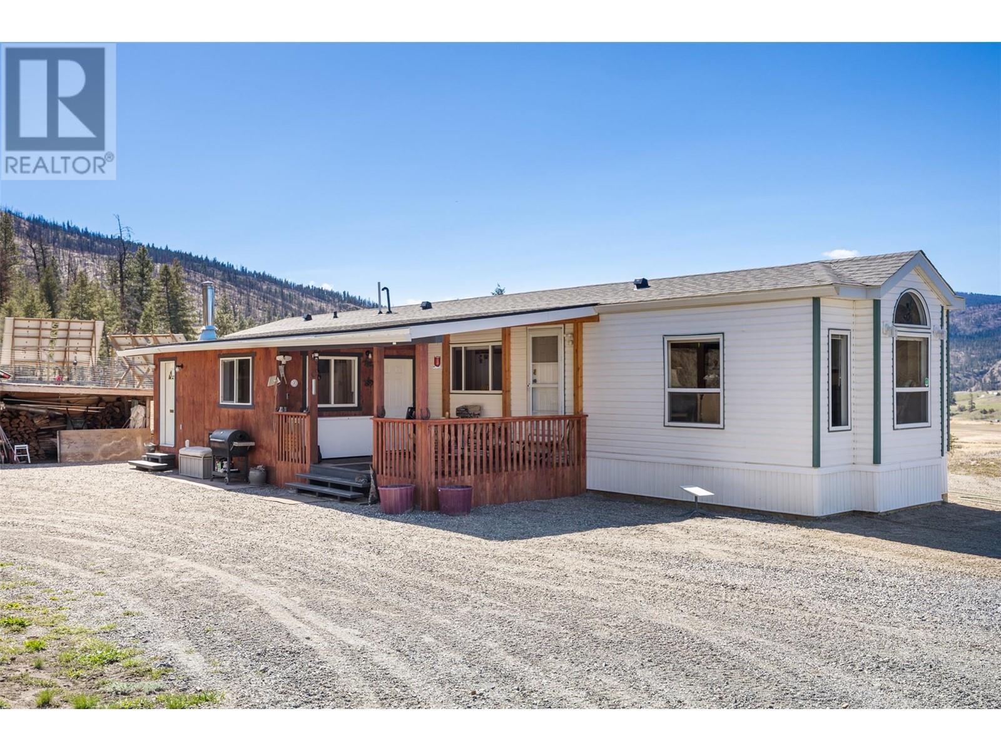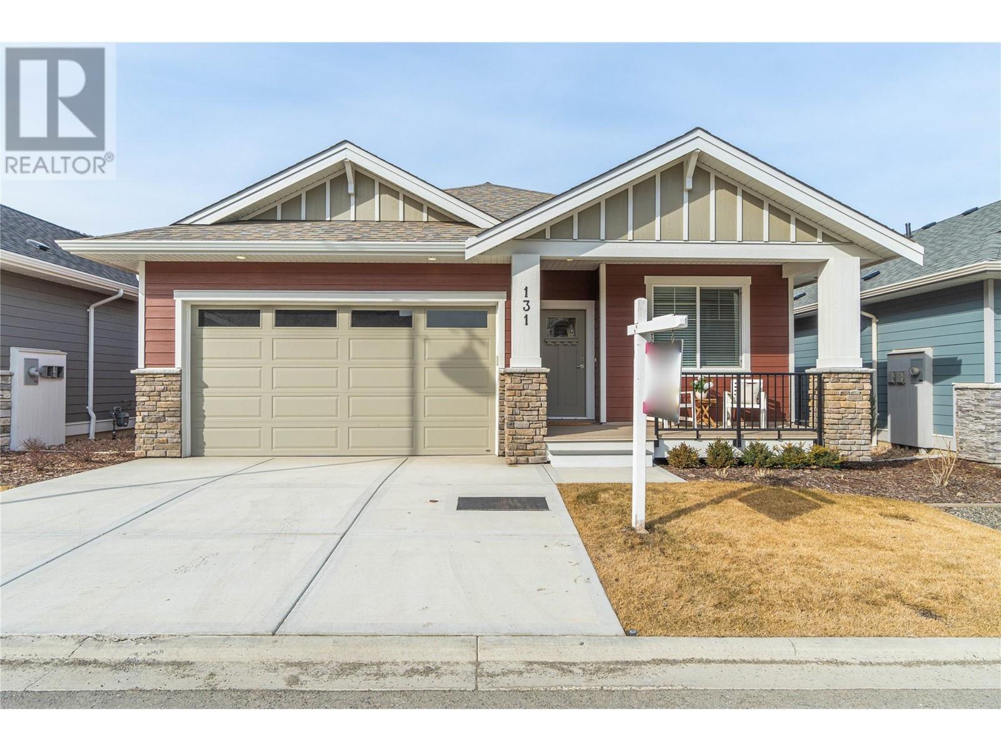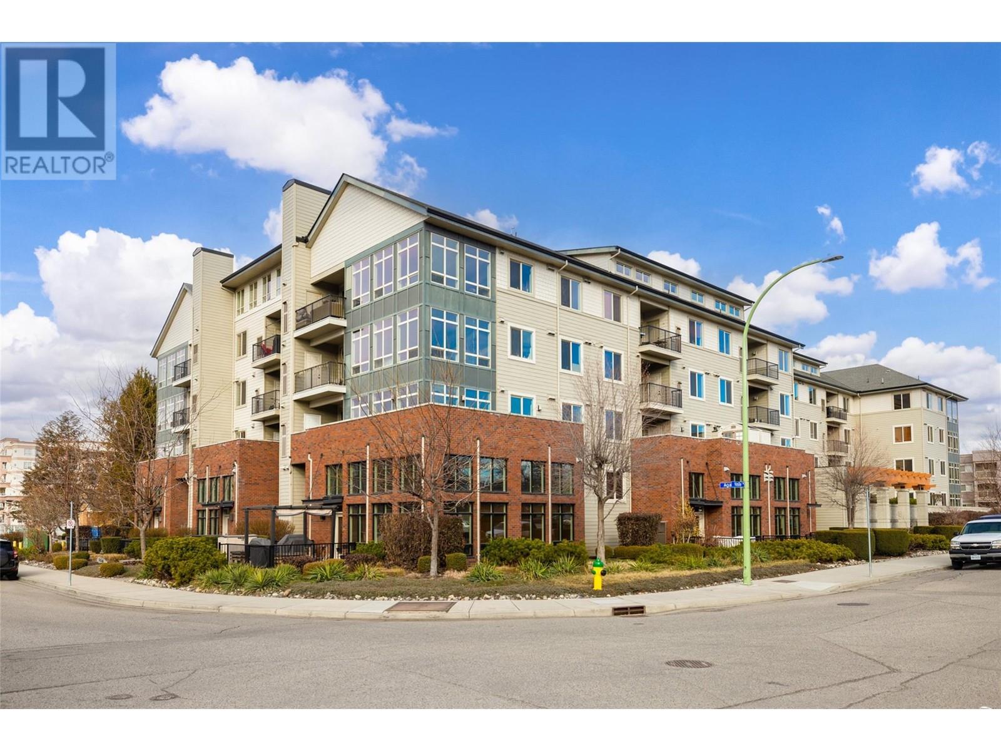7141 Nakiska Drive
Vernon, British Columbia
Mortgage helper with strong track record! Legal short and long term gross rental income of $77,000 in 2024. This remarkable home built in 2022 is located in the beautiful and sought after foothills neighbourhood. It is conveniently located close to Silverstar Mountain Resort- yet still within minutes of all the surrounding amenities that the Okanagan offers. The expansive views of the mountains and valleys in the area are one of a kind. The large 503 sqft, 2 car garage provides lots of storage space along with extra parking space on the driveway as well. This home offers a 2 bedroom legal suite (with in-suite laundry), as well as a flex room or office behind the garage, both which have separate entrances. A unique feature of the home includes the elevator, making the upstairs level easily and quickly accessible. From the grade level front entrance, you enter up to the main living level where you will appreciate the open concept and bright living space. The home showcases 10' ceilings, luxury hardwood flooring and top of the line appliances. The wet bar is perfect for entertaining or utilizing as a coffee bar. The living room features a fireplace and you will be drawn to spend your evenings on the large covered patio. The primary bedroom offers a beautiful and large bathroom and walk-in closet. Laundry is also located on this level, along with an additional 2 bedrooms with ample space. New home warranty is still applicable on this home. (id:24231)
1757 Chase Falkland Road
Chase, British Columbia
Tucked away on 27 private, wooded acres, 1757 Chase-Falkland Road is a true rural retreat with endless potential. Although pavement takes you to the driveway , beyond that sits a classic log home sits nestled among the trees, offering 2 bathrooms and loads of rustic charm—ready for your updates to make it shine again. The property features a massive powered shop, perfect for serious projects, storage, or a home-based business, plus a partially finished guest house for visitors . Chase Creek winds peacefully through the land, adding natural beauty and a sense of calm. Secluded yet accessible this home is —just 10 minutes to Chase, 20 minutes to Falkland, and 45 minutes to Kamloops—this property offers the best of both worlds. Whether you’re dreaming of a hobby farm, a quiet homestead, or a weekend escape, this backcountry gem is ready for your ideas. (id:24231)
6457 Birchview Way
Sooke, British Columbia
OPEN SAT APR 19, 1:00-3:00! If you've been considering Sunriver but can't find ''the one,'' that's because *this* one has not been for sale yet! A beautiful and functional family home, this 2741 sq ft 2008-built Riverstone plan is the largest 2-level plan you can find in Sunriver. Highlights of this floor plan: separate dining room, a large den downstairs, a huge chef's kitchen with island, sunny breakfast nook overlooking the garden, and more. Upstairs find 4 large bedrooms including primary w/vaulted ceiling and luxurious ensuite with double vanities, separate shower and soaker tub. Outside, enjoy the fruits of the owners' labour over the past few years with an absolutely stunning garden with fruit trees, perennial plants, shrubs, and privacy from the hedge and fully fenced yard on an 8761 sq ft lot. A huge deck off the dining room offers outdoor entertaining space, and relax in the hot tub and gaze at the stars on the rear deck. Double garage and plenty of parking both on and off the street. You do not want to miss this one! (id:24231)
27 124 Cooper Rd
View Royal, British Columbia
This bright centrally located home is a wonderful condo alternative and affordable housing option. Walking distance to all amenities, including the Gorge and shopping at Admirals Walk. Easy care, private yard, with mature, well-producing apple tree (the apples are delicious!). This unit is larger than it looks, features a large sunroom, bright kitchen with skylight, dining area and extra space for a desk/office. Open living room with bay windows that let in all the morning light. Laminate floors throughout. Large storage area ideal for a pantry space. Even more storage in the detached double-sized shed. Outside you’ll also find a rear deck with privacy screens. There’s a carport and additional driveway parking in the front. Nice community with friendly neighbours, in a non-age restricted, pets-permitted park. There are some lenders who will consider financing this type of unit as well. Come by and have a look today! (id:24231)
2812 Aster Crt
Langford, British Columbia
Open House Friday April 18th 1-3pm & Sun April 20th 11-12:30pm. Welcome to Atlas Town Homes, where luxury meets comfort! This stunning 3-bedroom, 2.5-bathroom townhome is located in a family-friendly neighbourhood and features air conditioning, a spacious garage with ample storage, plus a delightful deck and private patio & backyard. The open-concept living space is perfect for modern living, complete with a contemporary gas fireplace and a kitchen equipped with top-of-the-line appliances and quartz countertops. Upstairs, you'll find the primary bedroom that serves as your private retreat, boasting a luxurious en-suite bathroom with tiled shower and upgraded fixtures, including a rainfall shower head for the ultimate spa experience. The second bathroom offers a convenient tub/shower combination. A second and third bedroom complete the top level. Westhills offers all the amenities you could desire, including a brand new elementary and middle school, with Belmont Secondary just a short distance away. And only a 2 minute walk away enjoy a brand new playground with your little ones! Call today for a private showing! (id:24231)
4668 Cordova Bay Rd
Saanich, British Columbia
OPEN HOUSE FRIDAY AND SATURDAY APRIL 18/19 FROM 1:00-3:00. Just WOW!!! Every now and then the perfect family home comes along - well here it is. There is truly something for each member of the family: triple garage, media room, cook's kitchen along with spice kitchen, office, 5 bedrooms, sport court, batting cage, 2 bedroom main floor suite, 2 bedroom auxillary suite to name just a few highlights. Situated on about a half acre, close to Mount Doug Park and just around the corner from the fertile Blenkinsop Valley - where the best strawberries I've ever tasted are found. This home has far too many features to list here, take a look at the photos, floorplans and virtual walkthrough and then call your favorite Realtor for a private viewing. (id:24231)
B 602 Kildew Rd
Colwood, British Columbia
Spacious and beautifully updated, 602B Kildew Rd offers 5 beds, 3 baths, and 2,445 sq.ft. of flexible living space, including a 1-bed suite with its own entrance—ideal for in-laws or rental income. Recent updates include a new hot water tank (2024), gas furnace (2020), updated flooring, full interior painting, and new trim throughout the main level. The lower suite has also been painted and updated in the last 2 years. Enjoy a functional layout with a sunken living room, cozy wood-burning fireplace, large kitchen, family room, and a bright sunroom that opens to a sunny patio. Exterior trim was just painted, and there’s a gas BBQ hookup ready to go. Bonus hobby room, single garage, and RV/boat parking. Set on a level 6,624 sq.ft. lot in a quiet, family-friendly neighbourhood near parks, schools, and all Westshore amenities. This home has been meticulously cared for and offers space for the whole family. A must-see in person! Contact Shane Cyr @ eXp Realty to book your private showing 250-893-9164 (id:24231)
2945 Millgrove St
Saanich, British Columbia
Open House Sat 1-2. Chris & Kerry are proud to present 2945 Millgrove Street. Tucked away on a quiet street in the heart of the Gorge, this character-filled home sits on a 5,700+ sq ft lot and offers a lovely blend of charm, comfort, and outdoor living. The Gorge neighbourhood is known for its walkability, proximity to parks and the scenic waterway, excellent schools, and strong sense of community—and this home puts you right in the middle of it all! Inside, you’ll find two bedrooms, one bathroom. Heat pump heating and cooling. An open-concept living and dining area filled with natural light. The bright dining nook, framed by windows and French doors, is the perfect space to enjoy your morning coffee. Just down the hall and off from the kitchen, there is direct access to the rear patio, perfect for summer dinners or quiet evenings under the string lights. The fully fenced backyard is surrounded by mature greenery, offering privacy and plenty of space to garden or unwind. The detached heated studio adds even more versatility, ideal as a home office, creative space, workshop or potential guest retreat. There is plenty of space for boat, or trailer parking. Just steps from the Gorge Waterway and minutes to Tillicum Centre, Uptown, Mayfair Mall, parks, schools, and transit—This home is a rare find in one of Saanich’s most consistently sought-after neighbourhoods. This one must be seen to be truly appreciated. (id:24231)
1832 Mound-Loon Lake Road
Clinton, British Columbia
Looking for space, privacy, and big views? This 20.5-acre off-grid paradise has it all. Just 15 minutes to Clinton and 1.5 hours to Costco in Kamloops, you get peace and quiet with town still close. Enjoy 180-degree views of the Bonaparte River valley oxbows, and nearby Chasm Provincial Park. You’re surrounded by farmland with no neighbors for 2 km—just peace and quiet . The single wide trailer with a large addition has tons of updates: WETT-inspected wood stove (2025), new propane furnace, gas washer and dryer, new fridge and stove, new laminate flooring, roof (2020), and a water softener with filter system. A 12-panel (4800W) solar setup powers the home, and a shallow spring well with water rights keeps clean water flowing. Two great build sites are ready for your dream home, both with big views of the valley and stream. Rolling hills give you room to graze, explore, and start your hobby farm. California Dall Sheep, Deer, Moose, Eagles, Hawks, and sandhill cranes show up often. Whether you hike, ride, hunt, or just want quiet mornings, this is a true outdoorsman’s spot. Reach out to the listing agent for more info or to book a showing. (id:24231)
806 2000 Hannington Rd
Langford, British Columbia
OH April 5, 12-13.30pm NO GST! This move-in-ready 8th-floor unit offers 900sq.ft. of modern living with a 280sq.ft. balcony overlooking the 18th hole of the Jack Nicklaus Mountain Course. It features wood flooring, heated tile in a spa-inspired bathroom, and a gourmet kitchen with quartz waterfall countertops, Italian cabinetry and Bosch appliances. Upgrades include enhanced light switches for modern convenience, additional storage shelves and decorative elements in the bedroom and hallway to enhance ambiance. A luxurious automated Kohler bidet and full or partial furniture package is available for purchase. (id:24231)
711 Demel Pl
Colwood, British Columbia
With sweeping sky views this stunning ''Turn-Key'' 3-bed, 3-bath home is perched on an upper plateau of Triangle Mountain, nestled in a peaceful, quiet, oasis-like neighbourhood, yet only a short drive to shops, schools, parks, and all other amenities. Set on a large lot, this gorgeous home is free from the limitations of a septic system thanks to being one of the few in the area on sewer. Great value here! Originally built in 1984, this home feels much newer thanks to updates, upgrades & renovations over the years, both inside and out and to the seller’s exquisite attention to detail throughout. This year alone, approximately $50,000 was invested into 2 of the bathrooms and other final details. Inside, you'll find a smart & spacious layout with formal living and dining room, bright updated gourmet kitchen with high end stainless appliances, eating area and family room with French doors leading to the back patio. The home boasts three beautiful bedrooms, including the primary with brand new ensuite, large walk-in closet & private deck. Bonus, there is a flexible den/office on the main level that doubles as a guest room with a built-in Murphy bed. Other features include: heated floors in the kitchen, eating area, front foyer, hall way & powder room; skylight; central vac; freshly painted throughout including 2 car garage with newer door. The exterior showcases newer hardy siding, gutters & downspouts, thermal windows, & outdoor pot lights that create a warm evening glow. The lot features a large side yard, a private backyard patio, great for BBQ’s or just sitting & enjoying your favourite bevvy, stunning landscaping, updated unground sprinkler system & two driveways (second one perfect for RV parking). This is a perfect home for entertaining, raising a family, or simply enjoying the elevated lifestyle. With the occasional view of Mount Baker from your yard or window you will be reminded of just how high above it all you are. (id:24231)
212 1419 Stadacona Ave
Victoria, British Columbia
Discover unbeatable value in this updated, worry-free building! With over 1,050 sqft of living space, this oversized 2-bedroom condo offers room to breathe—plus a large private patio and an additional balcony. Move-in ready with an updated kitchen and bathroom, a separate dining area, a spacious living room, and solid-core doors for extra quiet between bedrooms. This well-run building underwent a major overhaul just a few years ago—balconies, exteriors, windows, doors, and more—all completed and paid for. That’s peace of mind and tens of thousands saved compared to buildings still facing costly special assessments. You’ll love the central location: walk to Oak Bay Avenue, Cook Street Village, downtown, and all the amenities in between. Secure underground parking, separate storage, a pool, hot tub, gym, rec room, and sunny courtyard round out the perks. Whether you're looking for a great place to live or a smart addition to your investment portfolio, this one is worth a look. (id:24231)
1584 Athlone Dr
Saanich, British Columbia
Perfectly situated in a quiet, park-like setting on a spacious .36-acre lot, this beautifully updated 5 bedroom 3 bathroom 1950s stunner is the perfect family home. The main level features 3 bedrooms and 2 bathrooms, including a grand primary bedroom with a walk-in closet, 3-piece ensuite and deck access. Enjoy a large chef’s kitchen with lots of storage space, stainless steel appliances and custom kitchen island, conveniently set beside the dining area. A generous formal living room with a wood-burning fireplace, and a massive bonus family room. The home is kept comfortable year-round with the heat pump and updated vinyl windows that capture beautiful vistas. Outside is the large east-facing deck, perfect for morning coffee, hosting barbecue’s and gardening. The roof was replaced in 2014, truly a turn key opportunity. In addition there is a 2-bedroom suite with a fully updated kitchen and bathroom-perfect for extended family or rental income. Located on a quiet street near Braefoot Park, Tuscany Village, Root Cellar, Fairways, Mt. Tolmie, Mount Doug, and walking distance to schools of all levels, this home offers the perfect blend of space, comfort, and walkability. (id:24231)
1057 Frost Road Unit# 105
Kelowna, British Columbia
***Presentation Centre Hours - Saturday and Sunday 12-3pm**This 3-bedroom GAMAY rowhome at Ascent offers 1,564 sqft of well-designed space, with all the perks of a townhome and private ground-floor access—perfect for those looking for a little extra room. Inside, you'll find a bedroom and bathroom on the entry level, great for a tucked-away primary suite. Upstairs on the main floor, large windows brighten the open-concept living area. There’s a separate dining space and a stylish kitchen with quartz countertops, large-format subway tile backsplash, stainless steel appliances, soft-close cabinets, and a convenient half bathroom right off the kitchen. The top floor is complete with two more bedrooms, one with a spacious walk-in closet, along with a second full bathroom. You’ll also find an oversized laundry room, which doubles as great extra storage space. Need more? There’s a large private patio to enjoy outdoor living and two parking spots—one underground, and one by your front door. As a resident at Ascent, you'll have access to the community clubhouse, featuring a gym, games area, kitchen, patio, and more. Located in the desirable Upper Mission, you're steps from Mission Village at The Ponds, and just minutes from public transit, hiking and biking trails, wineries, and the beach. Built by Highstreet, this Carbon-Free Home is PTT-exempt, energy-efficient, and comes with double warranty. Photos are of a similar home. Bravo Now Selling. Brand New Presentation Centre & Showhomes Open Thursday-Sunday 12-3pm. CLOSED EASTER SUNDAY.105-1111 Frost Road (id:24231)
1057 Frost Road Unit# 317
Kelowna, British Columbia
***Presentation Centre Hours - Saturday and Sunday 12-3pm** Introducing Ascent, Upper Mission’s first condo community, where you can live right with everything you need within reach. This bright 3-Bedroom corner condo is spaious and bright.The living room and dining area flow through to the kitchen, which includes a quartz countertop and island, stainless steel appliances, a subway tile backsplash, and soft-close cabinets and drawers. Step outside to enjoy your spacious patio, perfect for relaxing or dining outdoors. The primary bedroom and ensuite are spacious. Two additional generously sized bedrooms, a full bathroom with a tub, and a large laundry room which can double as extra storage space complete the home. Living at Ascent means enjoying access to the community clubhouse, complete with a gym, games area, kitchen, patio, and more. Located in the Upper Mission, Ascent is just steps from Mission Village at The Ponds, with public transit, hiking and biking trails, wineries, and beaches all just minutes away. Built by Highstreet, this Carbon-Free Home comes with double warranty, meets the highest BC Energy Step Code standards, and features built-in leak detection for added peace of mind. Plus, it’s PTT-exempt for extra savings! Photos are of a similar home; some features may vary. Bravo Now Selling. Brand New Presentation Centre & Showhomes Open Thursday-Sunday 12-3pm. CLOSED EASTER SUNDAY.105-1111 Frost Rd (id:24231)
1057 Frost Road Unit# 305
Kelowna, British Columbia
***Presentation Centre Hours - Saturday and Sunday 12-3pm***BRAND NEW. MOVE IN NOW**Ascent, Upper Mission’s first condo community, redefines elevated living. This spacious 3rd-floor, 2-bedroom, 2-bathroom home offers contemporary design and high-end finishes. The kitchen features a quartz island with bar seating, stainless steel appliances, soft-close cabinetry, and a subway tile backsplash. With 9ft ceilings and large windows, the space feels bright and open. The kitchen flows into separate living and dining areas, leading to a private patio. The primary bedroom includes a walk-in closet and ensuite. The oversized laundry room is equipped with energy-efficient appliances and extra storage. Ascent residents enjoy a clubhouse with a gym, games area, kitchen, and patio. Located in Upper Mission, just steps from Mission Village at The Ponds, with nearby trails, wineries, and beaches. This Carbon-Free Home also offers double warranty, is built to the highest BC Energy Step Code standards, has built-in leak detection, and is PTT exempt. Photos are of a similar home; some features may vary. Bravo Now Selling. Brand New Presentation Centre & Showhomes Open Thursday-Sunday 12-3pm. CLOSED EASTER SUNDAY.105-1111 Frost Rd (id:24231)
1057 Frost Road Unit# 201
Kelowna, British Columbia
*** Presentation Centre Hours - Saturday and Sunday 12-3pm***Introducing Ascent, Upper Mission’s first condo community, where you can live right with everything you need within reach. The second-floor PINOT is a bright corner 3-bedroom BRAND NEW condo. Spacious and bright, the living room and dining area flow through to the kitchen, which includes a quartz countertop and island, stainless steel appliances, a subway tile backsplash, and soft-close cabinets and drawers. #201 features a huge extended-balcony, perfect for relaxing or dining outdoors. The primary bedroom and ensuite are spacious. This condo features two additional generously sized bedrooms, a full bathroom with a tub, and a large laundry room which can double as extra storage space complete the home. Living at Ascent means enjoying access to the community clubhouse, complete with a gym, games area, kitchen, and more. Located in the Upper Mission, Ascent is just steps from Mission Village at The Ponds, with public transit, hiking and biking trails, wineries, and beaches all just minutes away. Built by Highstreet, this Carbon-Free Home comes with double warranty, meets the highest BC Energy Step Code standards, and features built-in leak detection for added peace of mind. Plus, it’s PTT-exempt for extra savings! Photos are of a similar home; some features may vary. Bravo Now Selling. Brand New Presentation Centre & Showhomes Open Thursday-Sunday 12-3pm. CLOSED EASTER SUNDAY.105-1111 Frost Rd (id:24231)
1057 Frost Road Unit# 203
Kelowna, British Columbia
***Presentation Centre Hours - Saturday and Sunday 12-3pm***Discover elevated living at Upper Mission’s first condo community. This spacious one-bedroom, one-bathroom condo offers an open-concept layout making excellent use of its approx. 662 sqft, including a separate living room and dining nook. The contemporary kitchen is equipped with stainless steel appliances, soft-close drawers and cabinets, quartz countertops, and high-quality finishes. The bedroom features a large closet and bright windows that flood the space with natural light. An oversized laundry room with energy-star-rated appliances and ample storage space, along with a generous entryway closet, provide plenty of organization options. One of the prized features of #203 is the oversized balcony - a rarity in one-bedroom condos! As a resident at Ascent, you'll have access to the community clubhouse, complete with a gym, games area, kitchen, patio, and more. Situated in the desirable Upper Mission, you're just steps from Mission Village at The Ponds and minutes from public transit, hiking and biking trails, wineries, and the beach. Built by Highstreet, this Carbon-Free Home comes with double warranty and meets the highest BC Energy Step Code standards. It also features built-in leak detection for peace of mind and is PTT-exempt for extra savings. Photos are of a similar home; some features may vary. Bravo Now Selling. Brand New Presentation Centre & Showhomes Open Thursday-Sunday 12-3pm. CLOSED EASTER SUNDAY.105-1111 Frost Rd (id:24231)
1057 Frost Road Unit# 406
Kelowna, British Columbia
***Presentation Centre Hours - Saturday and Sunday 12-3pm*** Ascent, Upper Mission’s first condo community, redefines elevated living. This spacious top floor, 2-bedroom, 2-bathroom home offers contemporary design and high-end finishes. The kitchen features a quartz island with bar seating, stainless steel appliances, soft-close cabinetry, and a subway tile backsplash. With 9ft ceilings and large windows, the space feels bright and open. The kitchen flows into separate living and dining areas, leading to a private patio. The primary bedroom includes a walk-in closet and ensuite, while the second bedroom has a pass-through closet and access to the second full bathroom. The large laundry room is equipped with energy-efficient appliances and extra storage. Ascent residents enjoy a clubhouse with a gym, games area, kitchen, and patio. Located in Upper Mission, just steps from Mission Village at The Ponds, with nearby trails, wineries, and beaches. This Carbon-Free Home also offers double warranty, is built to the highest BC Energy Step Code standards, has built-in leak detection, and is PTT exempt. Photos are of a similar home; some features may vary. Bravo Now Selling. Brand New Presentation Centre & Showhomes Open Thursday-Sunday 12-3pm. CLOSED EASTER SUNDAY.105-1111 Frost Rd (id:24231)
1057 Frost Road Unit# 303
Kelowna, British Columbia
*** Presentation Centre Hours - Saturday and Sunday 12-3pm*** Discover elevated living at Upper Mission’s first condo community. This spacious one-bedroom, one-bathroom condo offers an open-concept layout making excellent use of its approx. 662 sqft, including a separate living room and dining nook. The contemporary kitchen is equipped with stainless steel appliances, soft-close drawers and cabinets, quartz countertops, and high-quality finishes. The bedroom features a large closet and bright windows that flood the space with natural light. An oversized laundry room with energy-star-rated appliances and ample storage space, along with a generous entryway closet, provide plenty of organization options. As a resident at Ascent, you'll have access to the community clubhouse, complete with a gym, games area, kitchen, patio, and more. Situated in the desirable Upper Mission, you're just steps from Mission Village at The Ponds and minutes from public transit, hiking and biking trails, wineries, and the beach. Built by Highstreet, this Carbon-Free Home comes with double warranty and meets the highest BC Energy Step Code standards. It also features built-in leak detection for peace of mind and is PTT-exempt for extra savings. Photos are of a similar home; some features may vary. Bravo Now Selling. Brand New Presentation Centre & Showhomes Open Thursday-Sunday 12-3pm. CLOSED EASTER SUNDAY.105-1111 Frost Rd (id:24231)
200 Grand Boulevard Unit# 131
Kamloops, British Columbia
Discover this newly built, turn-key home offering amazing quality. A spacious working kitchen with an island, is perfect for entertaining. Your dining area opens onto a covered sundeck to add the outdoor living to your home. With all living area conveniently located on the main floor, this 2-bedroom, 2-bathroom home features a gorgeous open layout with neutral decor. The master suite includes a walk-in shower for your comfort. The home comes fully equipped with all appliances, blinds, and air conditioning. Enjoy a beautifully landscaped yard with underground sprinklers and yard maintance is included in strata. You will have access to a pristine community centre. Orchards Walk is amazing for walking and enjoying the outdoors. This home is truly ready for you to move in and make it your own! (id:24231)
2142 Vasile Road Unit# 103
Kelowna, British Columbia
**Stunning Townhouse in a Prime Location!** Welcome to this gorgeous split-level townhouse, offering the perfect blend of comfort and style. With a thoughtful design, this spacious 2 bedroom, 2 bath home features the bedrooms on the top floor, providing a serene retreat away from the bustling living area. As you enter the heart of the home, you’ll be greeted by an abundance of natural light streaming through the impressive floor-to-ceiling windows. This bright and airy living space is perfectly oriented to capture the warmth of the south and east-facing exposure, creating an inviting atmosphere for relaxation and entertainment. Step outside to your very own private patio—an ideal spot for enjoying morning coffee or evening barbecues. The patio also provides convenient storage and ample space for your BBQ and outdoor furniture, making it perfect for those who love to entertain or simply enjoy the great outdoors. This unit offers the added convenience of **2 parking spots**. As the largest unit in the complex, you’ll have plenty of space to spread out and make it your own! Centrally located, this townhouse is a walker’s dream. Enjoy the convenience of having an array of shopping options, restaurants, and even doctors' offices just a short two-minute stroll away. Everything you need is right at your doorstep! Don’t miss this incredible opportunity to own a beautiful townhouse in a coveted location! Schedule your viewing today and experience everything this home has to offer. (id:24231)
5300 Main Street Unit# 103
Kelowna, British Columbia
Parallel 4, Kettle Valley’s NEWEST COMMUNITY, is NOW SELLING move-in ready and move-in soon condos, townhomes and live/work homes. Enjoy all the benefits of a brand-new home – stylish and modern interiors, new home warranty, No PTT (some conditions apply), and the excitement of being the first to live here. This 4-bedroom, 4-bathroom townhome offers views of Okanagan Lake and neighbouring parks, and was designed to be the ideal townhome for your family. The spacious and stylish kitchen is the centre of the main living area, and features an oversized waterfall island (perfect for snack time, homework time and prepping dinner), quartz countertops and backsplash, and designer brass fixtures. Access the front patio from the dining room, and enjoy movie-night in the comfortable living room. The primary suite, with an ensuite and walk-in closet, is on the upper floor alongside two additional bedrooms. A fourth bedroom and bathroom are on the lower level. Other thoughtful details include custom shelving in closets, roller blind window coverings, an oversized single-car garage roughed in for EV charging, and a fenced yard. Located across Kettle Valley Village Centre, enjoy a walkable lifestyle close to the school, shops, pub and parks. (note - photos and virtual staging from a similar home in the community). To view this home, or others now selling within the community, visit our showhome (#105) Fridays and Saturdays from 12-3pm. (id:24231)
5300 Main Street Unit# 105
Kelowna, British Columbia
BRAND NEW TOWNHOME in KETTLE VALLEY’S NEW COMMUNITY - PARALLEL 4, featuring move-in ready and move-in condos, townhomes and live/work homes. This inviting 3-bedroom plus flex, 4-bathroom home offers views of Okanagan Lake and neighboring parks. With approximately 2,384 square feet of thoughtfully designed living space, it is perfect for a growing family. The open-concept main level is designed for modern living, with a spacious kitchen at the heart of the home. Featuring an oversized island, quartz countertops, stylish two-tone cabinetry, and WiFi-enabled appliances, the kitchen is both functional and beautiful. The dining area provides access to a private patio, while an additional nook creates the perfect workspace. The living room offers ample space for gathering and relaxation. Upstairs, the primary suite is complete with a walk-in closet and ensuite bathroom. Two additional bedrooms and a full bathroom complete this level. The lower level boasts a generous flex space with a full bathroom and street access, ideal for a fourth bedroom, home office, gym, or even a guest suite for your out-of-town visitors. A double-car garage with EV charger rough-in adds convenience. With its prime Kettle Valley location, Parallel 4 ensures you can enjoy the many benefits of Kettle Valley living - you’re steps from shops, parks, and schools. To view this home, or others now selling within the community, visit our showhome (#105) Fridays and Saturdays from 12-3pm. (id:24231)

