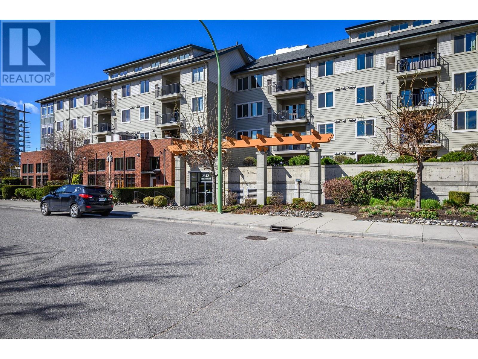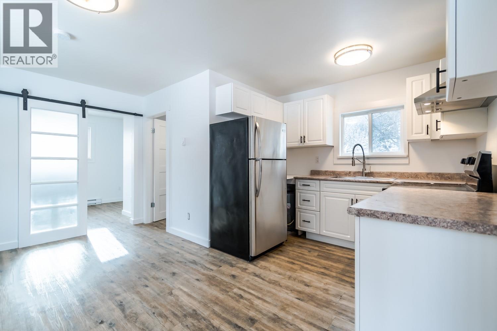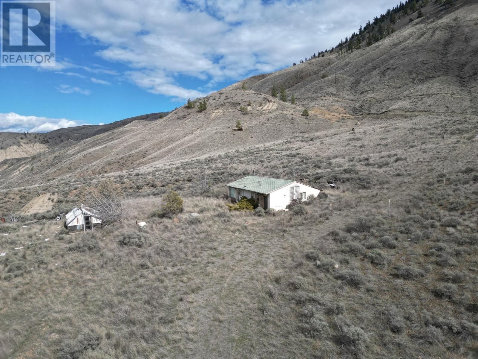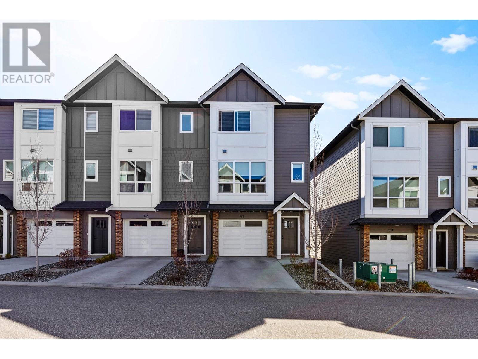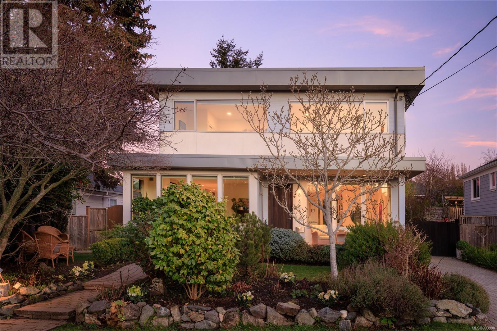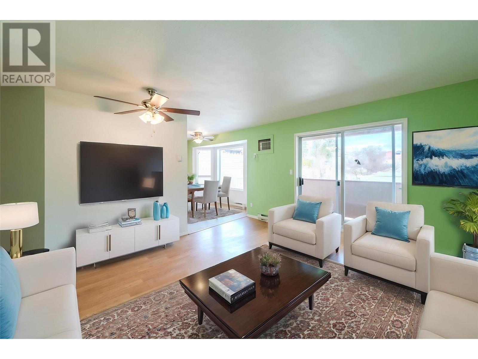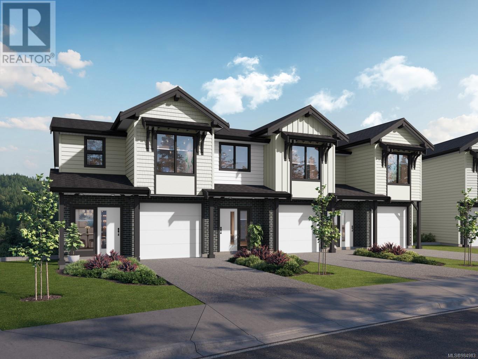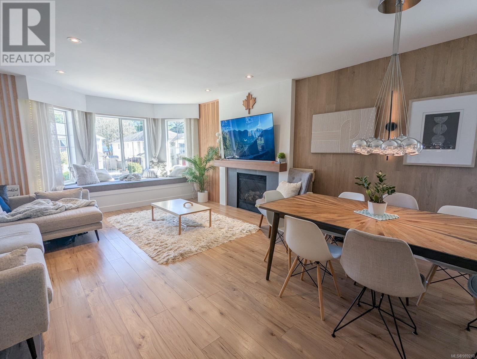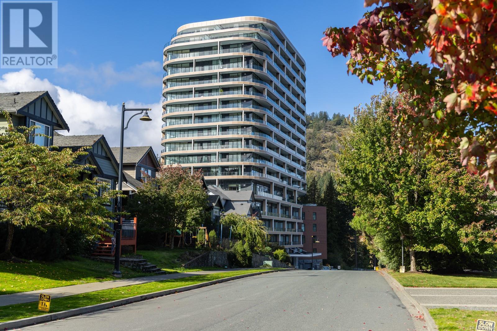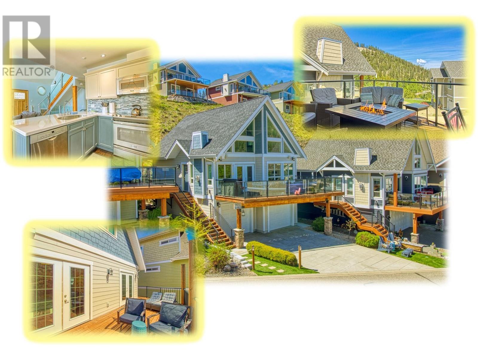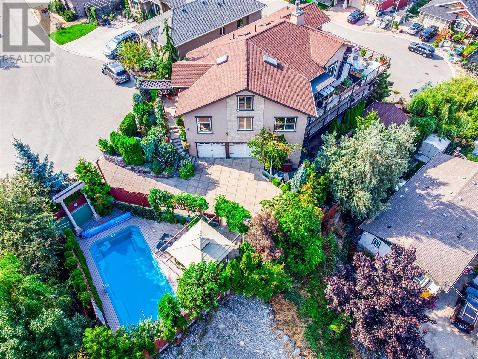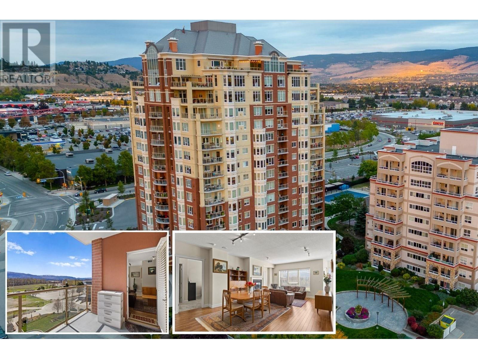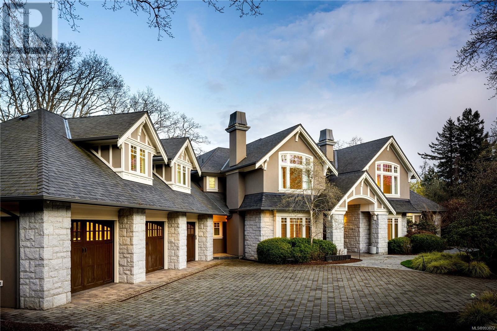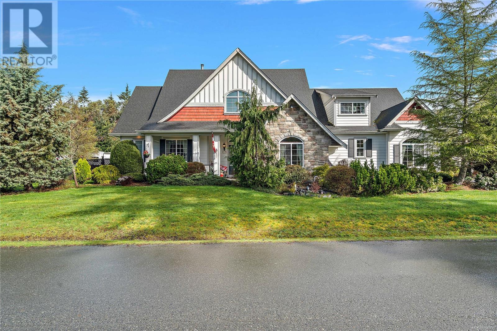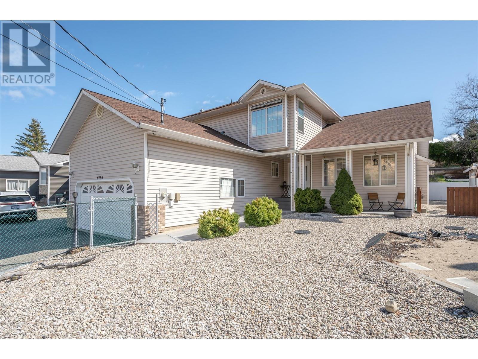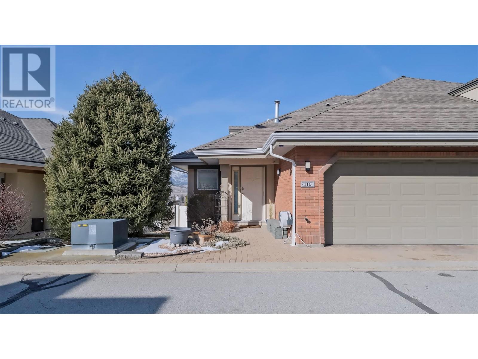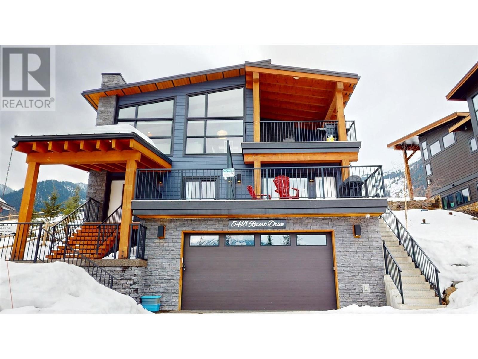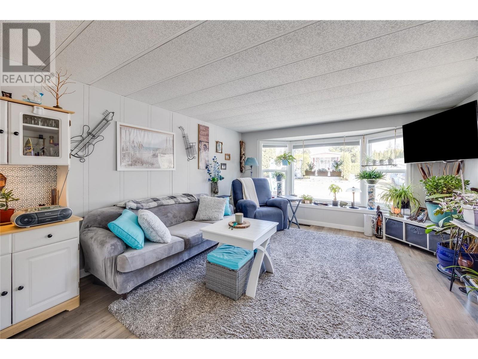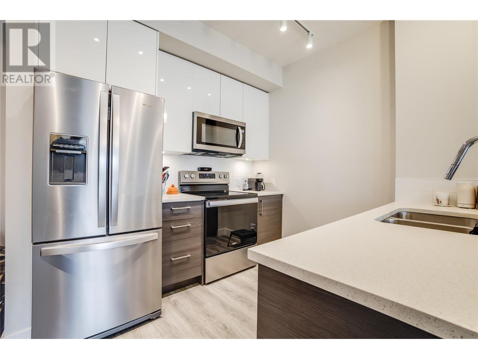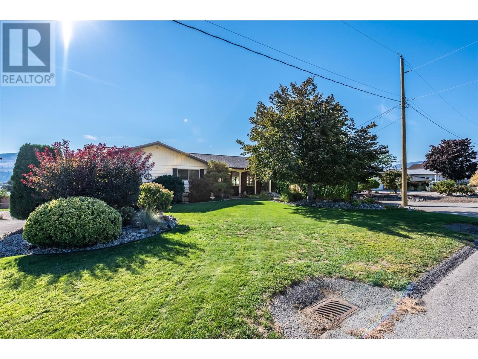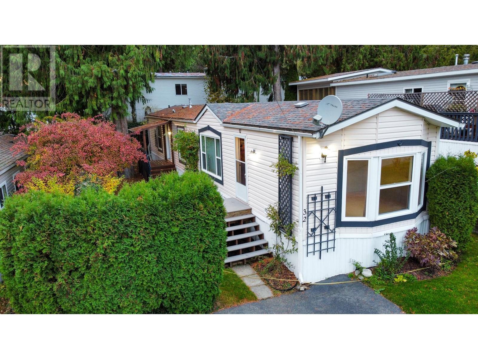173 Knollwood Drive
Kamloops, British Columbia
Fantastic opportunity in one of Kamloops' best locations! Just 5 minutes to downtown, close to schools, shopping, dining, recreation, and TRU with a nearby bus route. This fully updated home features a natural gas fireplace, open-concept kitchen with granite countertops, gas range, overhead hood, and a large sit-up island. The main floor includes 2 bedrooms, a 4-piece bath, and a spacious master suite with a 4-piece ensuite and his-and-hers closets. The fully finished basement offers a bright 2-bedroom suite with a 3-piece ensuite featuring a tiled glass shower, plus spacious living and dining areas. Enjoy the flat backyard with a deck off the kitchen, perfect for summer BBQs, and a detached garage. Recent updates include new appliances, roof, and gutters. This property is currently tenanted on a long-term lease. The tenant handles all maintenance and upkeep, making this an ideal turn-key investment property. (id:24231)
2142 Vasile Road Unit# 211
Kelowna, British Columbia
Welcome to Radius. A beautiful building located in the heart of Kelowna. This well-kept 1 bedroom, 1 bathroom condo is the perfect blend of comfort and convenience. Located in a quiet, well-maintained building, you'll love the in-suite laundry, underground parking stall, and bright open layout. The location can’t be beat—just steps from shopping malls, grocery stores, bus routes, and all the essentials. Whether you're starting out, simplifying your lifestyle, or adding to your rental portfolio, this is a smart buy in one of Kelowna’s most walkable, accessible neighborhoods. All measurements approximate, verify if deemed important. (id:24231)
73 Tupper Village Subdivision
Dawson Creek, British Columbia
A custom built, handcrafted log home situated on the shoreline of Swan Lake. You will never find another house quite like this one and it offers 4.6 acres with 202 ft of Lakefront. This 3 bedroom 2 bathroom home has been a one owner home and looking for its new owner. Upstairs there is an open kitchen and living room, surrounded by windows which look right over the water, there is a bright dining room with access to the deck with incredible lakefront views and it even has an upper level perch. There is a master bedroom and a 3 pc bathroom that finish off the main. Downstairs in the walk out basement are 2 more bedrooms, laundry, storage and access outside. Outside there is a log guest house that was never finished, a carport with room for 2 vehicles and an oversized single garage that has a concrete floor. There is also lots of green space with room for RV's and parking. Call to view (id:24231)
2571 Coldwater Avenue
Merritt, British Columbia
Charming Renovated Home with Legal 2-Bedroom Suite – Income Potential! Welcome to this beautifully renovated home, offering both style and functionality! Featuring 2 bedrooms upstairs and a legal 2-bedroom suite in the basement, this property is perfect for multi-generational living or generating rental income. The main floor is owner occupied while the basement suite has a tenant in place until June 1, 2025, providing immediate rental income for the new owner. Both units have been tastefully updated, boasting modern kitchens, refreshed bathrooms, and stylish details such as a built-in pantry, plank ceilings in the primary bedroom, and an open-concept floor plan that enhances natural light and space. Outside, the fully fenced property provides privacy and security. Parking is a breeze with 3 generous spaces for the upstairs unit and 3 additional spaces for the tenant via lane access—ideal for families or those with multiple vehicles. Plus, an RV-ready 30-amp plug is included! Enjoy year-round comfort with central air conditioning and relax on the large covered front deck, perfect for morning coffee or evening gatherings. Don't miss this fantastic opportunity— LISTED BY RE/MAX LEGACY schedule your showing today! (id:24231)
771 Foster Drive
Lillooet, British Columbia
**For Sale: Renovated Up and Down Duplex at 771 Foster Drive, Lillooet** Presented by Dawn Mortensen PREC of Royal LePage Westwin and Dave Brown PREC of The Whistler Real Estate Company. Discover this completely renovated, move-in-ready 2-story Investment home nestled on an expansive 6,969 sq ft lot. This property boasts modern updates throughout, making it the perfect investment opportunity. **Key Features:** - **Upstairs:** - Stainless steel appliances - Raised panel white kitchen cabinets - Newer countertop and stylish new bathroom with a contemporary vanity and surround tub - Fresh flooring and paint, complemented by modern lighting - Unique funky barn bedroom door with tasteful black hardware - **Downstairs:** - Newer installed flooring and white appliances - Butcher Block Counter Tops - Cozy cedar accents that add warmth and charm - Updated bathroom - Shared laundry room for convenience - Property is Partially Fenced Located in the VLA, one of Lillooet's best neighbourhoods, this duplex is a gem you won't want to miss! **Attention Buyers:** Please remember to view the property with your own Realtor. Contact us today to schedule a viewing and make this beautiful duplex a smart addition to your Investment portfolio! (id:24231)
3540/3580 Drinkwater Road
Ashcroft, British Columbia
Welcome to a picturesque haven nestled in the heart of British Columbia's scenic countryside! Presenting a rare opportunity to own not just one, but two titles encompassing a sprawling 42-acre expanse of natural beauty. Located a short 15-minute drive from the charming town of Ashcroft. Envision the fertile soil transformed into a thriving vineyard, producing wines of exceptional quality or explore the endless possibilities from cultivating organic produce to Hay production. A valuable asset to this property is its well, ensuring a steady supply of water for all your agricultural endeavors. Embrace the opportunity to create your own legacy on this enchanting canvas of land. Whether you're seeking a peaceful retreat, a prosperous agricultural venture, or a place to build your dreams from the ground up, this property offers the perfect foundation for realizing your aspirations. Don't miss your chance to own a slice of paradise. Call today for more info or to book a private showing. (id:24231)
340 Northgate Unit# 113
Tumbler Ridge, British Columbia
CITY CHIC MEETS QUIET ELEGANCE! This upscale, uptown completely renovated condo is a must see. You will fall in love with everything: brushed cabinet handles, stylish light fixtures, stainless steel appliances, pyramid range hood, updated flooring, and a luxury bathroom. This spacious 2-bedroom, ground floor condo comes furnished and is a great investment property with a tenant or place or can be your affordable home. This is an awesome condo, admired by many but only one will own it -- make sure it's you! Call your agent today. (id:24231)
6400 Spencer Road Unit# 34
Kelowna, British Columbia
Welcome to Country View Estates, a 19+ community located in Ellison. This well maintained 2 bedroom, 2 bathroom 1072 sqft rancher with a crawl space. It is cozy and well taken care of on a corner lot property Updated newer Kitchen. Newly painted last year. Newer laminate flooring throughout and a convenient layout in a peaceful yet close to town country setting. Close to the University (UBCO), airport and Kelowna. Golfing and parks are nearby. Valley views and open space are especially nice. This community allows for 2 domestic pets (no height or weight restrictions), access to walking trails and a number of local amenities including the airport, hiking trails, dog parks and more! Contact your realtor to book a showing today! (id:24231)
766 Tranquille Road Unit# 201
Kamloops, British Columbia
This modern and meticulously designed 2 bedroom 2 bathroom apartment offers both convenience and luxury in a perfectly central location. Just steps away from shopping centers, public transit hubs, and recreational facilities, it provides unmatched access to everything a busy professional or investor could want. Featuring a contemporary open-concept layout with high-end stainless steel appliances, sleek tile flooring, and modern fixtures, this unit blends functionality with style. A spacious 3-piece ensuite for the primary bedroom and larger closet. The patio has a natural gas BBQ hookup elevate the living experience, while the central air conditioning ensures year-round comfort. Additional features include one designated open parking space, elevator access, and no rental restrictions-offering flexibility for both owners and investors looking to maximize rental income! (id:24231)
12075 Oceola Road Unit# 49
Lake Country, British Columbia
Beautiful End-Unit Townhome with Valley Views & Modern Finishings!! Welcome to this impressive end-unit townhome, offering 3 bedrooms, 3 bathrooms, and a bright, modern living space in a prime location. Thoughtfully designed with high-end finishings, this home is perfect for families, professionals, or those looking to enjoy the Okanagan lifestyle. Contemporary kitchen featuring quartz countertops, a spacious sit-up island, stainless steel appliances, and a stylish subway tile backsplash. The open-concept floor plan seamlessly connects the kitchen, dining, and living areas—ideal for entertaining. South-facing deck off the dining area is perfect for barbecuing while enjoying plenty of sunlight and even a lake view! Upper floor features three bedrooms, providing a comfortable and private space for the whole family. The primary bedroom has a spacious layout and a 3-piece ensuite. The laundry is conveniently located on this floor, making everyday chores effortless! The Unit has a tandem garage with epoxy flooring, built-in storage shelves, and plenty of additional storage space. Off the back of the garage is direct access to your own fenced greenspace—a perfect spot to relax and enjoy the Okanagan sunshine. Walking distance to shopping, coffee shops, Woods Lake, and the scenic Pelmewash Parkway. This is a Pet-friendly development, making it a great choice for pet owners. (id:24231)
2320 Arbutus Rd
Saanich, British Columbia
Welcome to this one of a kind, European mid-century custom built gem surrounded by lush greenery and beautiful ocean and Mt.Baker views located in highly desirable Arbutus area only steps to picturesque beaches, parks, transit and UVIC. The home has been carefully designed with phenomenal attention to detail and built with high quality craftsmanship by Swiss/German builder Francois Bastistolo as a primary residence in 1958 and loved by the current family since 1960. The main level offers large primary bedroom with Italian spa like ensuite, cozy living room with a balcony overlooking the gardens, bright ocean view kitchen, a solid knotty pine dining room with prestigious coffer ceilings, private 2nd bedroom and a laundry room that could be converted back into a 3rd bedroom. Downstairs, you will find additional 2 bedrooms with another kitchen, bathroom, laundry, tons of storage and a separate entrance making it the perfect mortgage helper or simply incorporate it into the main residence. BONUS: Quaint 1 bedroom cottage with a separate entrance, kitchen, laundry and a bathroom. Recent upgrades include 3 separate heat pumps for the ultimate heating / cooling experience and refinished original white oak wood floors. A lot of potential here! Call today to view. (id:24231)
885 Linkleas Ave
Oak Bay, British Columbia
On a quiet street, this bright, architecturally designed and custom-built family home is part of the Park Links neighbourhood, deep in South Oak Bay and just a stroll to the Victoria Golf Club, Anderson Hill, the ocean and OBBH. The main floor is flooded with natural light from large windows overlooking the Demitasse designed gardens full of roses, peonies, fruit and fig trees. The main floor has a unique open plan with a dream kitchen complete with 17 foot island, new Wolf 8-burner stove, espresso machine, dual dishwashers and endless storage. Upstairs you will find a light filled primary suite with large windows, hers and his closets and a spa like ensuite with steam shower and Victoria and Albert freestanding tub. There are two additional bedrooms up, both oversized with large windows, and a convenient upstairs laundry and second hotel style bathroom. The third level contains three additional bedrooms, another full bath, mini kitchen, a large family/play/TV room, and could be easily suited as there is a downstairs entrance and plumbing for an additional laundry room. Brand-new light oak floors w/radiant in-floor heating is found throughout and custom millwork by Geoff Hobson is featured in nearly every room. Mature gardens, cobblestone driveways & patios ensure seamless indoor-outdoor living. An oversized double garage with 240 amp service and workshop and a charming kids' playhouse with vaulted ceiling completes this luxury offering in one of South Oak Bay’s most desirable locations. (id:24231)
503 3351 Luxton Rd
Langford, British Columbia
This affordably priced townhome offers modern comfort and low monthly expenses, making it a great value for first-time buyers, families, or professionals. With 3 spacious bedrooms and 3 bathrooms, it provides plenty of space to live, work, and relax. The open-concept main floor features 9ft ceilings, a cozy fireplace, and a stylish kitchen with quartz countertops, a gas range, and stainless steel appliances. The kitchen opens to a deck with a natural gas BBQ outlet, ideal for outdoor dining and enjoying sunny days. Additional features include a ductless mini-split heat pump, gas hot water tank, attached garage, full-sized washer/dryer, blinds with screens, central vac rough-in, and a fenced outdoor area—perfect for pets, kids, or gardening. Conveniently located steps to the Galloping Goose Trail, Happy Valley Elementary, parks, and nearby bus stops. Enjoy the peace of mind 5-10 year warranty still in effect. Don’t miss your chance to own this fantastic home! (id:24231)
2600 Queenswood Dr
Saanich, British Columbia
Welcome to 2600 Queenswood Drive, an extraordinary oceanfront retreat nestled on nearly 2.8 acres in one of Vancouver Island’s most prestigious enclaves. Gated and private, with the potential to subdivide, this timeless estate offers panoramic views of the Haro Strait, Gulf Islands, and Mt. Baker. The Hamptons-style residence blends classic East Coast charm with West Coast ease, featuring more than 6,000 sqft of beautifully curated living space. Soaring ceilings, expansive windows, and a seamless connection to the outdoors define the main level, which includes a sophisticated living room, elegant dining area, a hand built Walnut library/media room, and a chef’s kitchen designed for both function and flair. The main floor primary suite is a true sanctuary, while the upper level offers 3 additional bedrooms, 2 with ensuite. A walkout lower level includes a flexible studio or guest quarters. Lush landscaping, stone pathways, a private launch point for kayaking, and a detached 3-car heated garage with gardener’s toilet complete this rare seaside setting—just minutes to Cadboro Bay Village and UVic. (id:24231)
204 1602 Quadra St
Victoria, British Columbia
Stunning 2008 Georgian Revival Style Character Conversion in downtown Victoria, where old-world charm meets modern convenience. Original building details include a portico entrance and gorgeous Palladian windows, exposed brick walls, over-height ceilings, and dramatic chandeliers. This spacious suite has 2 bedrooms and 2 full bathrooms, including a 4 piece ensuite and walk-in closet in the primary bedroom. The chef-inspired kitchen features granite counters and an eating bar which is open to the living and dining areas. Other features include a bonus den/office with glass-paneled French doors, 9'+ ceilings, character windows, engineered wood flooring, and in-suite laundry. You will love the expansive, common roof-top patio with 360-degree views for your summer BBQ's and outdoor relaxation. Pets are welcome, with no size restriction for dogs. Secure bike storage completes this amazing and unique package. Welcome to The Palladian! (id:24231)
5681 Cory Road
Creston, British Columbia
Beautiful 4 bedroom 2 bathroom home with shop and a private yard surrounded by the natural beauty of trees and a mature walkable forest! This property is just minutes to the lake and town with the perfect balance of sunshine for growing and shade to stay cool all summer long! The home has almost 2000 sq/ft, is well kept and perfectly suits the property. At the front of the home you will find laundry, mud room and full bathroom to wash off when coming inside. The kitchen is wide open and living room is filled warmth from the wood burning insert and light coming in from the yard. The back of the home has 4 bedrooms and another full bathroom including oversized primary bedroom with bonus area which could be an office, nursery, work area, etc. Outside the detached shop is a must have in our area, lots of fencing, garden areas and outbuildings for the yard, a hillside for privacy, covered back porch and worry free community water source. The property also has all the firewood you will ever need to keep the fireplace going through the winter and there are several benches of land just above and behind the home that could be developed with all the lumber you could ever want on the land itself. This property offers great views down the valley, single floor living, detached shop and the perfect location being minutes to town and the lake. Contact your agent for a showing today! (id:24231)
6816 89th Street Unit# 8
Osoyoos, British Columbia
A bright and spacious corner unit with a lovely north facing patio. Take in the breathtaking mountain views off the cozy patio, kitchen and living room area. This unit has been freshly painted, boasting updated appliances, light fixtures and roof. Conjure up fantastic meals in this well maintained oak kitchen or host family dinners in the open dining area. Ideal for the retiree looking to lock up and travel, snowbird or year round resident. Enjoy plenty of storage in with your XL laundry room and ease of access. Perfectly located only minutes to the lake, downtown, restaurants, gym and all amenities Osoyoos has to offer. Enjoy two parking spots, 1 covered carport parking stall and an additional space onsite. Bonus a LOW strata fee of only $175/month and rentals allowed! Quick possession available! * Some photos are virtually staged* (id:24231)
1459 Stella Lane
Langford, British Columbia
Discover this stunning 3-bedroom, 2.5-bathroom townhome, featuring an additional versatile flex room, patio, deck, and a back yard located in a friendly and family-oriented neighborhood. Step inside and enjoy an open-concept living space designed for relaxation and modern living. The cozy gas fireplace adds warmth, while the ductless heat pump system ensures year-round comfort. The chef-inspired kitchen is equipped with premium appliances and sleek quartz countertops, making it a dream for both cooking and entertaining. Upstairs, unwind in the master suite, complete with a spa-like en-suite bathroom featuring a beautifully tiled shower. Two more bedrooms share a well-appointed full main bathroom. Outside, you'll find a private patio and yard—perfect for outdoor dining, relaxation, or entertaining friends and family. Plus, with a garage and driveway for convenient parking, this home truly has it all. Located in the desirable Westhills community, you’re within walking distance to everything you need, including a brand-new elementary and middle school, with Belmont Secondary just a stone's throw away. The kids will love the playground, right around the corner, that opened in the Fall of 2024. This exceptional home won’t last long—call us today to schedule your private viewing and make Atlas Town Homes your new address! (id:24231)
302 1110 Samar Cres
Langford, British Columbia
Welcome to Solaris, at Westhills, surrounded by parks, hiking/biking trails, indoor/outdoor rock climbing & all the amenities your urban lifestyle craves. Ready for occupancy, this 2 bedroom, 2 bath + den, open concept design has 9’ ceilings, kitchen with large island & eating bar, custom cabinetry, luxurious stone counters, tiled backsplash, matte black hardware, & complete appliance package w/ full size laundry. This spacious corner unit has a great South facing deck with amazing views of Mt. Wells & Langford Lake. Each unit incl 1 EV ready parking stall in a secure, gated parkade, car wash, bike/locker storage & pet wash. You'll love the landscaped courtyard with outdoor kitchen, dining areas & gas firepits. The sophisticated art deco design in the lobby & common areas is sure to impress. Visit the Solaris show suite today, open daily from 12 – 4pm. Only a $25,000 deposit is required to secure your home. (id:24231)
1443 Atlas Dr
Langford, British Columbia
Introducing Artisan Row! The latest phase of new homes in the popular Westhills neighborhood. These luxurious and comfortable 3-bedroom 2.5-bathroom townhomes are perfect for growing families. The bonus rec room downstairs opens to the backyard patio and is the most versatile room in the house. Games room, media space, playroom, family room or any combination of all. This space has unlimited potential for multiple uses. This prime end unit is an open concept layout with 9’ ceilings and includes a gas fireplace, ductless heat pump, custom cabinetry, quartz countertops throughout, full stainless steel appliance package and a luxurious ensuite with tiled shower, glass door and double vanity. The brand-new playground is right next door. Brand new elementary and middle schools are just down the road, and with Belmont Secondary also in the neighborhood, your children can walk to all levels of school. This home also has a garage, a deck off the living room and a patio in the south facing backyard. The unobstructed views of Mt. Wells and the Sooke Hills Wilderness Park are spectacular. Hiking, biking, outdoor rock climbing are just a few of the recreational opportunities that are right outside your door. Find your home and live well in Westhills. Contact us today to view the show homes, open daily from 12 – 4pm. (id:24231)
1026 Walfred Rd
Langford, British Columbia
1026 Walfred Rd is tucked away on a quiet cul-de-sac, backing onto the Galloping Goose Trail, this property provides direct access to outdoor adventures while maintaining privacy and tranquility, yet minutes away from the town center! The home features an open-concept layout. Beautifully updated with attention to detail, such as ambient lighting set behind wood paneling, mirrors, and undermount lighting, smart home connected, speakers built in, plus heat pump in the upstairs bedrooms! The bright living room boasts a cozy gas fireplace, while the well-designed kitchen includes an extensive counter and ample cabinetry. The adjoining dining area connects to the south facing outdoor deck, perfect for entertaining. Upstairs, you’ll find 2 bedrooms, including a master with a walk-in closet, and a 4-piece bathroom. There is an extra bedroom, a single car garage and a laundry room on the lower level, plus an updated 1 bedroom in-law suite. The fully fenced easy care turf lawn backyard is perfect for families, pets and entertaining. (id:24231)
1112 2000 Hannington Rd
Langford, British Columbia
Now you can have it all—modern, sophisticated living in the storied Bear Mountain Resort community. This stunning 2-bedroom, 2-bathroom luxury condo offers high-end design and thoughtful details throughout. Step inside to beautiful wood flooring and custom-built cabinetry in the entryway for seamless storage. The sleek, modern kitchen impresses with two-toned cabinetry, accent & undercabinet lighting, stone countertops, and a waterfall-edge island with seating, all complemented by premium Bosch appliances. The bright living room features a gorgeous gas fireplace and sliding glass doors to the balcony, where you’ll enjoy breathtaking golf course views. The spacious primary suite boasts balcony access, a custom walk-through closet, and a spa-like ensuite with a double vanity and glass-enclosed tile shower. A generous second bedroom with large windows and a stylish main bath with a tub/shower combo complete the space. Unmatched building amenities include a state-of-the-art gym, yoga center, rooftop outdoor pool, multiple lounge and workspaces like the Sky Lounge, and bike storage. With miles of hiking & biking trails and access to Canada’s largest indoor/outdoor red clay tennis center, this is truly resort living at its finest. Don’t miss this best-in-class property at One Bear Mountain! (id:24231)
446 Mabel Lake Road Unit# C5
Lumby, British Columbia
Welcome to a place that feels like home the moment you arrive. Step into this beautifully updated & well cared for home, where comfort, charm & functionality come together seamlessly. Recently enhanced with new hardi siding, fresh trim, new skirting several new windows, this home has undergone a thoughtful exterior transformation that not only boosts curb appeal but also ensures long lasting durability. Fresh exterior & interior paint give the entire home a clean, bright & move in ready feel. Inside, you’ll discover a great layout featuring 2 bedrooms with a bright & practical bathroom.The inviting living room centers around a cozy wood stove, perfect for creating a warm ambiance during cooler months. At the front of the home, a covered porch invites you to enjoy your morning coffee or wind down in the evening. A carport offers convenient, covered parking. One of the standout features of this home is the backyard, which backs onto greenspace, offering a peaceful setting to relax. Additional highlights include a large bonus/mudroom perfect for hobbies, work from home needs or extra storage, & a rear storage room for tools, gear, or seasonal items. Modern updates like a newer furnace and a 2021 CSA label ensure improved energy efficiency & peace of mind. Ideally located just 5 mins from Lumby & 25 mins from Vernon, you'll enjoy the balance of quiet rural living with easy access to amenities. This home blends warmth, style, & practicality & is ready to welcome its next chapter. (id:24231)
7001 Barcelona Drive Unit# 33
Kelowna, British Columbia
Beautifully presented La Casa Cottage CLOSE TO LAKE & Marina with LARGE DECKS front & rear, LAKE VIEW from front deck & living/dining area. SHORT TERM RENTALS ALLOWED, offered Fully Furnished & Turnkey ready for you or your guests. High Quality finishes & Appliances throughout. Lots of space to relax with 3 Bedrooms plus Den plus Finished Basement Rec room. Large PRIVATE REAR DECK to catch or escape the Okanagan Sun depending on the time of day, accessed from both Main floor bedrooms & walk around from entry landing . Garage/basement Rec Room accessed inside from Main floor. Easy care grounds with concrete driveway & synthetic lawn. Easy Short Walk or golf cart ride to the beach & marina. La Casa Resort is Freehold ownership, open YEAR-ROUND for you or VACATION RENTAL guests to enjoy (La Casa is unaffected by recent Air bnb restrictions). You choose whether to keep for yourself, rent out some of the time or use an on-site company if you want a 'hands-off' investment. La Casa Resort Amenities: Beaches, sundecks, Marina with 100 slips & boat launch, 2 Swimming Pools & 3 Hot tubs, 3 Aqua Parks, Mini golf, Playground, 2 Tennis/Pickleball Courts, Volleyball, FirePits, Dog Beach, Upper View Park and Beach area Gated & Private Security, Owners Lounge, Owners Fitness/Gym Facility. Grocery/liquor store on site plus Restaurant. (id:24231)
4455 Sherwood Court
Kelowna, British Columbia
Spectacular open-concept walkout bungalow in the heart of the Lower Mission—Kelowna’s most sought-after neighbourhood and the #1 area locals aspire to call home. From the backyard, enjoy private gated access to the newly completed 9-acre DeHart Park, featuring scenic landscaped walking trails and numerous fun amenities for all ages to enjoy. Inside, this unassuming home opens to over 4,500 sq. ft. of newly finished luxury living. No expense has been spared—high-end designer finishings and custom touches are carried throughout. Designed for convenient one-level living, the main floor features a brand-new luxury chef’s kitchen, an expansive primary suite with walk-in closet and spa-like ensuite, and a spacious great room with oversized windows that flood the space with natural light. The lower walkout level offers three large bedrooms, perfect for children, guests, or an in-law suite—giving everyone their own space. Sliding doors lead to a true backyard oasis: a top-of-the-line saltwater pool with full-length concrete stairs, power cover, and LED lighting—all controlled from your phone. The low-maintenance yard is ideal for a lock-and-leave lifestyle or busy family life. This is your opportunity to live in the coveted Lower Mission—just steps from the lake, with access to quiet beaches, top-rated schools, great restaurants, and shopping, all within walking distance. Viewings available on short notice. (id:24231)
375 Trumpeter Court
Kelowna, British Columbia
This stunning custom-built walkout rancher in the prestigious Upper Mission offers breathtaking lake views and luxurious living in a prime Okanagan location. Nestled in a serene cul-de-sac, this executive home features a private oasis complete with a heated saltwater pool, gazebo, and enclosed sunroom. The high-quality craftsmanship is evident throughout, with vaulted ceilings, Brazilian Cherry hardwood floors, marble tile, and granite accents. The gourmet kitchen boasts double granite countertops, two ovens, two dishwashers, and spacious pantry. Office with loft can be converted into a bedroom. The lower level includes a pool table room, wine cellar, and potential for a suite with a separate entrance. With versatile spaces that can be converted to a movie theater or additional bedrooms, this home also offers ample storage, a garage bathroom that can be expanded, and is just steps away from top-rated schools, parks, and local amenities. (id:24231)
430 9th Avenue
Montrose, British Columbia
Looking for an affordable, starter, retiree, or family home with potential for some sweat equity? This home is on a large, flat, quiet, no-through road. 3 bedrooms, 2 bathrooms, new torchon roof, large deck, newer 200-amp wiring panel and hot water tank. Freshly painted in and out. The rooms are spacious with the primary bedroom on the main floor, 2 bedrooms and a family room below. The yard is partially fenced and offers a double carport or RV carport and ample storage. At this price and location this home will sell quickly. Don’t miss out! (id:24231)
419 Cadder Avenue
Kelowna, British Columbia
Nestled in the coveted Abbott Street Conservation District, this beautifully updated 1,729 sq. ft. home offers the perfect blend of character and modern convenience. Ideally located just steps from Okanagan Lake, beach access, and a short walk to Kelowna General Hospital (KGH), this property is perfect for families, professionals, or anyone looking to enjoy the best of Kelowna’s lifestyle. Featuring 3 bedrooms plus a den/office (easily a 4th bedroom), this two-level home boasts extensive 2022 renovations, including a sleek kitchen with stainless steel appliances, gas stove, wine fridge, integrated coffee bar, and smart storage solutions. Both bathrooms were fully updated in 2022, along with new flooring and refinished original hardwood. Key updates include PEX plumbing, newer attic insulation, furnace (2012), hot water tank (2018), and a roof replaced around 2011. A cozy dog den or kids’ play area awaits under the stairs. Outside, enjoy a private, low-maintenance backyard with a covered patio and gas hookup for BBQ. The fully fenced yard features a driveway security gate, RV/boat parking, and a double garage with built-in storage. Relax on the covered front porch and soak in the neighborhood’s historic charm. Just 5 minutes from Downtown Kelowna, with parks, restaurants, and the waterfront at your doorstep. Don’t miss this rare opportunity—schedule your showing today! (id:24231)
1947 Underhill Street Unit# 704
Kelowna, British Columbia
Welcome to Park Place—resort-style living in the heart of Kelowna! This beautifully updated 1-bedroom plus den (easily used as a 2nd flex bedroom) condo offers 1,264 sq. ft. of bright, functional living space with southeast exposure and a covered balcony to enjoy peaceful views and morning sunshine. The layout features bright open spacious living and dining area, gas fireplce, and a large kitchen with breakfast nook and plenty of storage. The den (2nd bedroom) includes direct access to the main bathroom, making it ideal for guests or a home office. Residents enjoy an array of top-tier amenities including a seasonal outdoor pool and hot tub, tennis courts, fitness centre, library, theatre room, car wash, workshop, and guest suite. Located just steps from Orchard Park Mall, Costco, Superstore, restaurants, and the Mission Creek Greenway—this location offers the perfect balance of lifestyle and accessibility. Don’t miss the opportunity to live in one of Kelowna’s most sought-after concrete and steel condo buildings! Includes one underground parking stall, and storage locker. Strata $543.58/month (includes gas, sewer, water, recreation facilities). Click on VIRTUAL TOUR LINK to view more details, plus 3D Tour of property. (id:24231)
1000 120 Avenue
Dawson Creek, British Columbia
Charming Renovated Rancher on a Corner Lot with Detached Garage. Welcome to this tastefully updated 2-bedroom, 1-bath rancher, perfectly situated on a spacious corner lot. Thoughtfully renovated, featuring stylish tongue and groove wall treatments throughout, enhanced by vibrant pops of color on selected feature walls bringing warmth and personality to the home. The galley kitchen boasts stainless steel appliances, crisp white cabinetry with black hardware, and plenty of counter space. Upgrades include siding, tin roof, HWT, windows, doors, and vinyl plank flooring. Outside, enjoy the convenience of a large gravel driveway, a huge detached 25' x 30’ heated two-car garage with 10’ ceilings and 200AMP service—perfect for vehicles, hobbies, with additional mezzanine storage, and a new fence with gates, perfect for RV storage. This turnkey home is a must-see for first-time buyers, down sizers, or anyone looking to enjoy low-maintenance living. Call the listing agent today to schedule your appointment to view. (id:24231)
3165 Sherringham Pl
Oak Bay, British Columbia
Introducing 3165 Sherringham Place, a magnificent 9,821-square-foot estate located at the end of a peaceful cul-de-sac in the exclusive Uplands community. Designed by the acclaimed James Grieve, this stunning home is set on a private .71-acre lot, bordering the prestigious Uplands Golf Club and surrounded by mature trees and lush landscaping, offering ultimate seclusion and tranquility. Inside, the residence features 6 generously sized bedrooms, each with its own ensuite bathroom. Four of the bedrooms boast walk-in closets, with two additional bathrooms enhancing convenience throughout the home. The interiors are a masterclass in luxury, with custom cabinetry, rich hardwood and tile flooring, and exquisite stone finishes throughout. The gourmet kitchen is a chef’s dream, with top-of-the-line appliances, custom cabinetry, and a large central island. Adjacent is a spacious media room, wet bar, and games room—perfect for both relaxation and entertainment. The home’s open layout and seamless flow between rooms create an inviting atmosphere for both intimate gatherings and grand celebrations. Outside, over 3,000 square feet of stone patio space awaits, complete with a gas fire pit and 1,745 square feet of covered, heated outdoor dining and kitchen areas, ideal for year-round enjoyment. Dual attached garages provide ample storage, while a full backup generator offers peace of mind. 3165 Sherringham Place is a rare gem in one of Victoria’s most prestigious neighborhoods, offering the perfect balance of privacy, luxury, and modern convenience. A true architectural masterpiece, this estate promises an extraordinary living experience in an unrivaled setting. (id:24231)
2607 Natalie Rd
Shawnigan Lake, British Columbia
Custom award winning RANCHER-style home situated on a 0.37 acre flat lot within walking distance of Shawnigan Lake Village. Original owner had this home built in 2008 and has been meticulously maintained since. This 2,055sf 4bed 2bath rancher-style home (plus bonus room upstairs) features open concept living & dining with double doors from kitchen opening up to a large patio for seamless outdoor/ indoor living and entertaining. Plus hot tub hookup on patio! Home was built with wheelchair accessibility in mind so most doors are 36” wide & primary ensuite’s shower wide enough for wheelchair. Other features include hardwood floors, maple cabinets, stone countertops, pantry, speaker system, cathedral ceilings, tons of storage space. Outside you’ll find a hot tub pad, 10’x18’ trailer pad with electrical hookup, generator, garden shed, 5 zone watering system & ponds at front entry. Fully FENCED and lots of room for boats, vehicles, RVs & trailers. Only a 4 min drive to Shawnigan Lake School. (id:24231)
1077 Lands End Rd
North Saanich, British Columbia
Let’s be transparent. Much has been done to transform this 1972 built house into a sleek and modern multi generational home, but much needs to done to complete that transformation. Once renovations are completed, 1077 Land’s End Road will be 4201 sq ft, 7 bedrooms with 4 full and 2 half baths, a legal 1-bedroom suite & a 2-bedroom in-law suite. On a half acre lot on a desirable stretch of Land’s End you can imagine the potential value of such a beautiful home. But let’s stay real–the suite and oversize garage addition needs to be completed; this is finishing work & exterior siding. The primary suite, including ensuite, needs to be finished on the main. There are finishing details throughout required. However, main kitchens and bathrooms are all done, solid surface counter tops are in, windows have all been updated and the roof has been done, flooring is complete so you’re most of the way there. It’s a project, there’s great upside, and we’ve priced it accordingly, come check it out. (id:24231)
6753 Meadows Drive
Oliver, British Columbia
Welcome to this spacious and well-appointed 4-bedroom, 3-bathroom home, ideally situated in one of Oliver’s most sought-after neighborhoods. With over 2,500 sq ft of functional living space, this home offers the perfect blend of comfort and style, ideal for anyone looking to enjoy the best of South Okanagan living. Step into the grand foyer and take in the vaulted ceilings that extend into a bright living room, complete with a cozy gas fireplace. The generous kitchen features a breakfast nook overlooking the garden. Adjacent to the kitchen, a second living area with another gas fireplace. The expansive primary suite offers a walk-in closet and a 4-piece ensuite with a jetted Jacuzzi tub set in a bay window, plus a separate shower. In addition to the three spacious bedrooms, the home includes two versatile office/den spaces that could easily be used as additional bedrooms, playrooms, or hobby rooms. Recent updates include new flooring, furnace and central A/C for year-round comfort. The laundry room is equipped with a utility sink for added convenience. Outside, you'll find a fully fenced yard complete with two garden sheds and plenty of space for outdoor entertaining or gardening. An oversized double garage with high ceilings provides ample room for vehicles, storage, and a workshop. Located just minutes from parks, schools, the community center, golf courses, and the scenic hike & bike path along the river. *All measurements are approximate, if important buyer to verify* (id:24231)
4953 River Road
Pritchard, British Columbia
Welcome to 4953 River Road in sunny Pritchard BC, located only 25 minutes from Kamloops. This 3-bedroom home is perfect for those needing ample parking and shop space, built above a 41' x 29' heated shop that has garage parking with a wood heater and a convenient half-bath. An exterior chair lift/elevator makes moving in or carrying groceries effortless. Inside, the main floor features easy-care laminate flooring, a bright open-concept layout, and an island kitchen with all appliances, flowing into a spacious living and dining area that opens onto a full-length covered deck with stunning river views. The sellers frequently swim and moor their boat across the road, making this an ideal lifestyle home. Upstairs, you'll find three large bedrooms, a 4-piece main bath, and a master suite with a private 2-piece ensuite. The mudroom entry includes a stacking washer/dryer for convenience. A fully fenced yard with a security gate provides privacy, with added storage in the 20' x 14' quonset and a 14' by 20' detached single garage, and a 20' by 20' steel carport structure. Built to last, this home boasts a durable metal roof and Hardie plank siding, offering the perfect blend of functionality, space, and scenic beauty. Measurements deemed important buyers to verify. (id:24231)
3948 Finnerty Road Unit# 116
Penticton, British Columbia
Breathtaking Skaha Lake views... Luxuriously renovated end-unit townhome! Every detail has been thoughtfully designed, from the newer chef’s kitchen—featuring a spacious island, gleaming quartz countertops, a built-in microwave, a gas range, and a wine fridge—to the open-concept living area with a stunning gas fireplace and modern surround. Step onto the deck and soak in the breathtaking vistas, turning everyday moments into a serene retreat. This stunning home offers three bedrooms and three bathrooms, including a spacious primary suite with ample room for a king-sized bed, a cozy sitting area, a walk-in closet, and a beautifully updated 3-piece ensuite. Additional highlights include an attached double garage, eight new windows, two new patio doors, LED lighting and updated plumbing with Poly-B replaced by PEX for peace of mind. Very well run strata with large contingency reserve fund and two pets are welcome with some restrictions. Don’t miss this rare opportunity to own a meticulously upgraded townhome with unbeatable lake views! (id:24231)
5418 Resort Drive
Fernie, British Columbia
The Timber House – Ultimate Resort Living & Revenue Earner! Welcome to the breathtaking views of the Timber House, an architect-designed 2-dwelling home perched near the top of Fernie Alpine Resort. Offering resort-style living and revenue potential, this property is licensed for Short-Term Rental, blending lifestyle and investment opportunity! The 3-bedroom main house features a cozy family room, 2 bedrooms, and a full bathroom on the main floor. One bedroom boasts patio doors leading to a private front deck. The vaulted fir timber great room is the heart of the home, offering a spacious living area, stone fireplace, high-end kitchen, pantry, and dining area that opens to a covered deck with another stone fireplace. A powder bath, charging station, laundry, shower, sauna, and outdoor gear room leading to the hot tub complete the top level. The primary suite offers a walk-in closet, full en-suite, freestanding fireplace, and hot tub access. Off of the oversized double garage is a utility/storage room and cold storage. The legal 2-bedroom suite, accessible internally from the main house and an exterior entrance, offers a private deck, living room, stone fireplace, dining area, kitchen, 2 bedrooms, bathroom, and laundry—perfect for guests or extra income. Built for the owners, with great attention to detail, this low-maintenance, energy-efficient home is ideal for resort life. Don’t miss this special property. Any applicable GST will be included in the price. (id:24231)
1929 97 Highway S Unit# 37
West Kelowna, British Columbia
Welcome to Desirable McDougall Creek Estates! Discover this beautifully updated home, offering 2 bedrooms and 1 modern bathroom, ensuring comfort and style. The covered patio is perfect for entertaining or simply enjoying the tranquil surroundings, rain or shine. With no neighbors to the west of you. As you enter you are greeted by new vinyl plank flooring, new baseboards and a large living room. The gorgeous white kitchen includes brand new bamboo counter tops, fridge, backsplash, island, pot rack, Silgranite sink & faucet Your yard is Private with Low maintenance . Set in a desirable community, you'll enjoy a friendly neighborhood atmosphere while being conveniently located near local amenities, parks, and services. This move-in-ready home is ideal for those seeking quality, convenience, and a relaxed lifestyle. Newer Deck, Brand New Hot Water Tank 2025. Rubber Roof Redone 2022, Furnace 2021, All Windows Replaced 2022. This is a 45+ Park, with the all other occupants min 19 years old , dogs and cats allowed with restrictions, 14” height max. One of the lowest pad rents in West Kelowna...Call to View Today! (id:24231)
191 Hollywood Road Unit# 403
Kelowna, British Columbia
Experience modern living in this like-new 1-bedroom +? den, 1-bathroom condo in the heart of downtown Rutland?. Perfect for first-time buyers, students, or investors. This? 792 sq ft unit boasts high-end finishes, including quartz? countertops, stainless steel appliances, and vinyl plank? flooring. The open-concept layout is both stylish and? functional, with a den ideal for a home office or guest? space. Enjoy in-suite laundry, secure underground? parking, extra storage, and an on-site gym. Just steps from shopping, dining, schools, and transit, this move-in-ready home offers unbeatable convenience. (id:24231)
1615 Murdoch Street
Creston, British Columbia
This home is still available and has amazing potential! A great option for a starter home or place to retire to in Creston. This 4 bedroom, 2 bathroom home is close to all amenities and is in a great neighbourhood. The main floor boasts a wide open floor plan with family room, updated kitchen, 2 bedrooms and a full bathroom. Downstairs there is a walkout basement with 2 bedrooms, full bathroom, laundry, rec room and storage. Outside you will find lots of parking and a backyard with garden box, deck and space for the kids to play. The home has important updates but also needs some finishing touches inside and out making it perfect for those that want some projects while having a comfortable place to settle in to. Contact your agent for a showing today! (id:24231)
Unit 3 Allenby St
Saanich, British Columbia
**PRESALE EXCLUSIVE** Welcome to Folk! This beautifully designed 3-bedroom townhome features a bright open-concept layout, high-quality finishes, a fenced backyard off the kitchen and living room, and a family recreation room. Located in a quiet residential community just minutes from Willows Beach, Oak Bay Village, and Allenby Park, Folk is perfect for those who value walkable, bikeable, and eco-friendly living. Enjoy a best-in-class bike garage with room for all your bikes—including cargo bikes!—and a shared electric vehicle at your doorstep, providing flexible low-cost transportation. Nestled among trees with thoughtful landscaping, Folk is your urban sanctuary. Secure exclusive presale pricing during this limited release (price + GST) and embrace a sustainable lifestyle designed to foster connection and community. Amenity-rich bike garage- cargo bike storage, electric car share, bike repair station, fossil fuel free! Near-by water park, playground & community center, AAA cycling route. Folk is the place to be. Move in this November! (id:24231)
949 Panorama Crescent
Oliver, British Columbia
Ever wondered what the best street in Oliver is? Panorama Crescent. This quiet cul-de-sac street has a breathtaking unobstructed view of the valley, vineyards, orchards, and Mt Baldy, is walking distance to town, schools and the beautiful new walking trail along the canal. This cozy home has never been for sale before as the original owners have raised their family and enjoyed lovingly for over 45 years. Everything in this 5 bedroom, 2 bath home has been updated over the years including roof (2017), HWT (2021), heat pump (2012) and Solar Panels (2018). The basement features a legal 1 bedroom suite that can be used for long term tenant or short term with license. The curb appeal and gardens of this home has been artistically crafted with low maintenance lighting and under ground sprinklers, a bubbling water feature, rockery and raised garden beds for the avid gardener. The detached storage shed is a practical size for all your storage needs. Enjoy watching the stars from the outdoor hot tub with built up deck, entertain a large gathering on the generous deck while taking in the stunning valley views or cozy up in front of the fireplace as the Livingroom is wired for surround sound speakers. This home is ready for your EV needs with car charger and solar panels producing 8500 kilowatts per year on average. This may just be ""THE ONE"" you've been waiting for. (id:24231)
3118 Slocan Park Road
Slocan Park, British Columbia
Two Homes, One Incredible Opportunity! Discover exceptional value with this unique property featuring two homes on a flat half-acre lot—perfect for first-time buyers or those looking for a mortgage helper. The main home is move-in ready with 3 bedrooms and 1 bathroom, boasting fresh paint, new flooring, and upgraded kitchen cabinetry for a modern feel. The second home, also 3 bed, 1 bath, is currently rented to wonderful tenants, providing immediate rental income. Both homes have fully fenced backyards, ensuring privacy and space for outdoor enjoyment. Conveniently located, the bus stop is just a 2-minute walk away, with amenities close by. Slocan Park is right across the road from the Slocan River and Rail Trail, perfect for outdoor enthusiasts. Don’t miss this rare opportunity—own two homes for the price of one! (id:24231)
980 Dilworth Drive Unit# 107
Kelowna, British Columbia
2 Underground Parking Stalls & NEW FURNACE (July 2024)! This beautifully updated 2 bed, 2 bath condo is nestled in one of Kelowna’s most sought-after neighbourhoods. Just steps from Dilworth Mountain Park and a short drive to downtown, schools, shopping, and dining, this home perfectly balances comfort, style, and convenience. The spacious, open-concept layout flows seamlessly from the living room to the dining area and kitchen. Large windows flood the space with natural light, creating a warm and inviting atmosphere—perfect for cozying up by the gas fireplace on cooler days. The chef-inspired kitchen features brand new stainless steel appliances, a new sink and tap, and ample counter and storage space, ideal for both cooking and entertaining. Step out onto your fully covered, private patio with a gas hookup—perfect for year-round BBQs. Enjoy new vinyl plank flooring throughout and a generously sized primary bedroom with a walk-in closet, 4-pc ensuite, and direct patio access. Two secure underground parking stalls and extra storage complete the package. Whether you're a first-time buyer, downsizer, or investor, this home is a true gem in the heart of the Okanagan lifestyle. (id:24231)
4 3638 Restoration Way
Colwood, British Columbia
Embrace luxury & convenience in this one-level villa, mins from the beach & new Commons Retail Village, providing a wealth of amenities & dining options. Designer interior boasts seamless open plan living with 9' ceilings throughout, plus vaulted ceilings in the main living areas & lots of natural light. Chef’s kitchen is a culinary oasis with stone counters, premium appliances & quality 2-tone cabinets & exceptional finishes. Primary suite with a walk-in closet & lavish ensuite. Plus, a 2nd bedroom & elegant main bath. Choice of 2 professionally selected interior colour schemes. Personalize your home with a wide array of curated upgrade options. 4' crawl space for storage & Dbl garage! Master designed community of Royal Bay made up of interconnected neighbourhoods linked by greenways, bike paths & with beautifully designed parks. Find it all. Closer to Home. Please Visit the Royal Bay HomeStore at 394 Tradewinds Ave. Sat - Thurs 12 - 4. All measurements approximate. Price is plus gst. Photos of similar Show Home – not this exact home. (id:24231)
2653 Gore Street
Kelowna, British Columbia
Located in the heart of the Pandosy Urban Centre, this 60’ x 115’ parcel sits one block from the Pandosy transit corridor and is just steps away from the shores of Lake Okanagan, Pandosy Village, Kelowna General Hospital and more. Boasting UC5 Zoning (4 stories and 1.6 FAR), laneway access for potential parkade access, exceptional walk & bike scores (91 & 93), and a huge push from the city to densify the neighbourhood, this lot is prime for redevelopment. With the most desirable school catchment area in Kelowna, the scenic Abbott corridor, and the lowest number of residential units for an urban centre in Kelowna, it’s no surprise the Pandosy Urban Centre and the Gore Street Neighbourhood are experiencing tremendous growth with new projects on every corner. BONUS - While you plan your future development, enjoy great returns and a hassle-free holding property with the existing 2 bed/ 1 bath updated home that features fantastic tenants paying $3,100 + utilities/month. Don't miss your chance... Contact our team to find out more! (id:24231)
7126 3a Highway Unit# 32
Nelson, British Columbia
This turnkey opportunity is move-in ready within a beautiful 55+ mobile home park. This charming 2-bedroom, 2-bathroom home offers a convenient layout in an ideal location. The community provides abundant recreational options, including the Balfour Golf Course, a recreation center with tennis and pickleball courts, and direct access to the shores of Kootenay Lake. The primary bedroom features an ensuite bathroom and a walk-in closet, offering excellent storage. The open living area is warmed by an electric fireplace, and a heat pump ensures year-round comfort. A bus route at the park entrance allows for easy transportation along the North Shore. Book a showing today! (id:24231)
6363 Highway 97a
Enderby, British Columbia
Whatever your dreams plan for a small acreage might be – this property fits the bill! Start with 1.65 acres of completely level fertile land ready for your green thumb! Maybe a market garden? Maybe chickens or a few animals? Maybe just room for all your RV and toys? Settle into this super comfortable and well maintained no-stairs rancher with 2 bedrooms, 1.5 baths, office, new heat pump, gas fireplace, lovely patios front and back and mega built-in storage. Lingering family can settle into the self-contained, bright and cozy, fully furnished one bedroom cabin! Insulated and wired shop with built-in cabinets & workbenches, attached garage plus a detached oversized double garage that will fit your truck and comes with 220 and built-in vac! Covered storage for toys and equipment! All this surrounded by beautifully landscaped grounds! Excellent private well! A mere 4 km from the charming City of Enderby and a kilometer from the Rail trail and Shuswap River. (id:24231)

