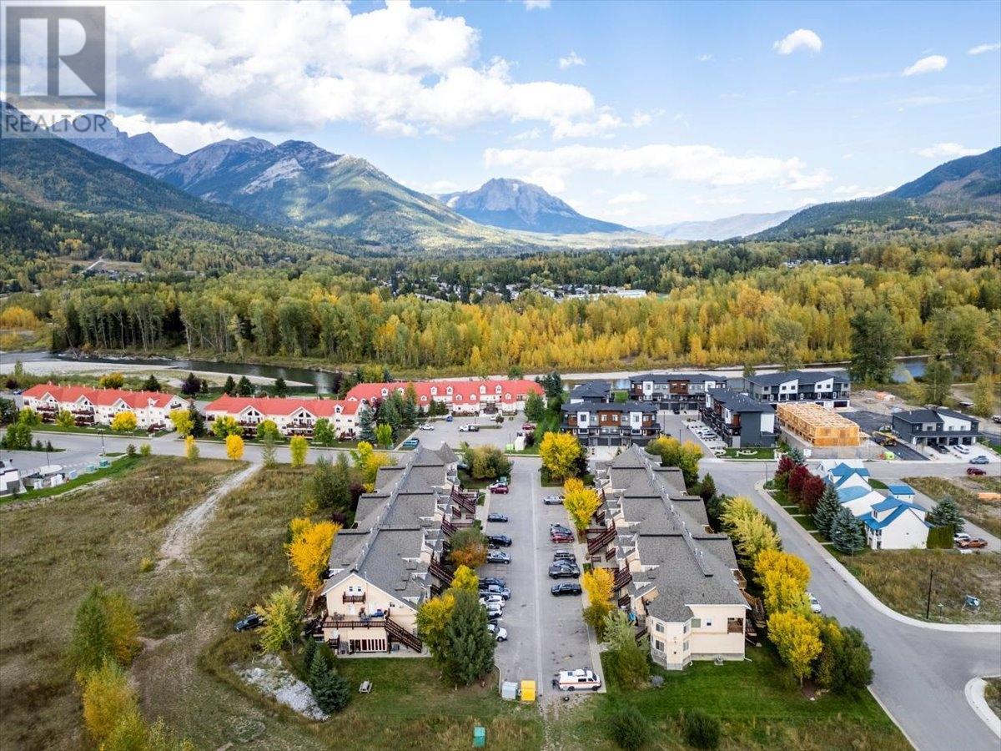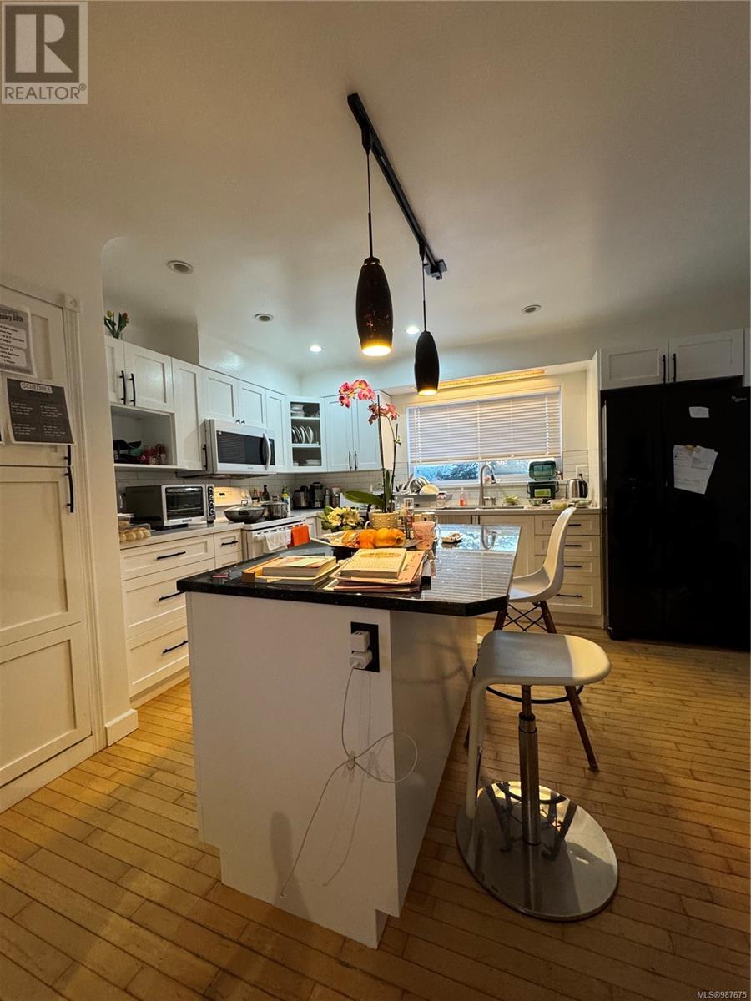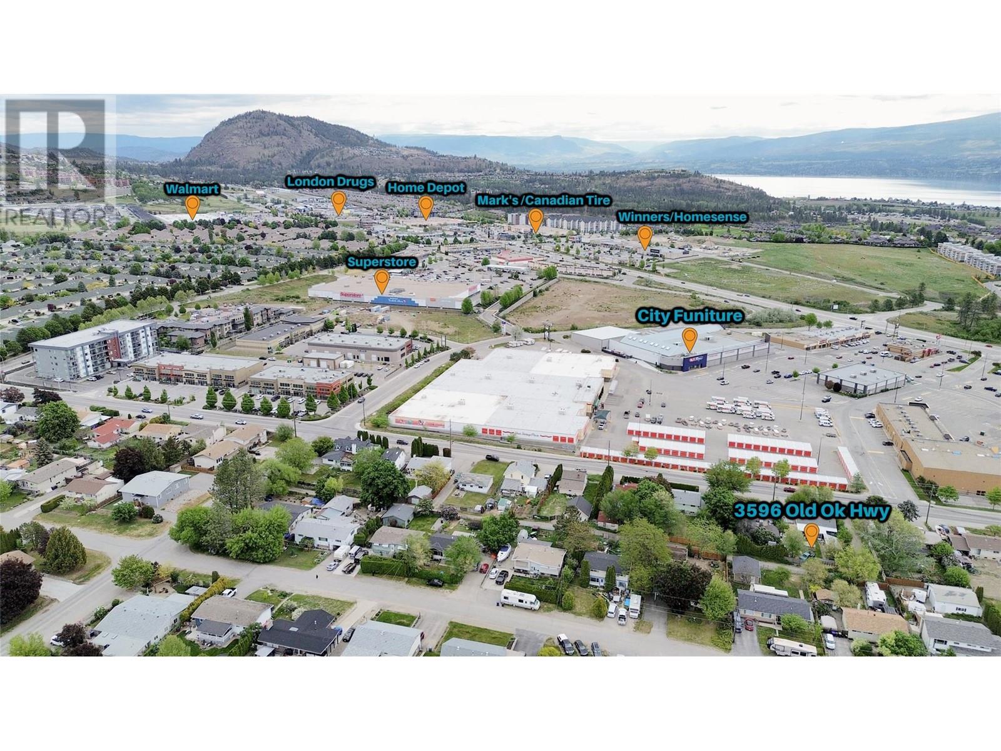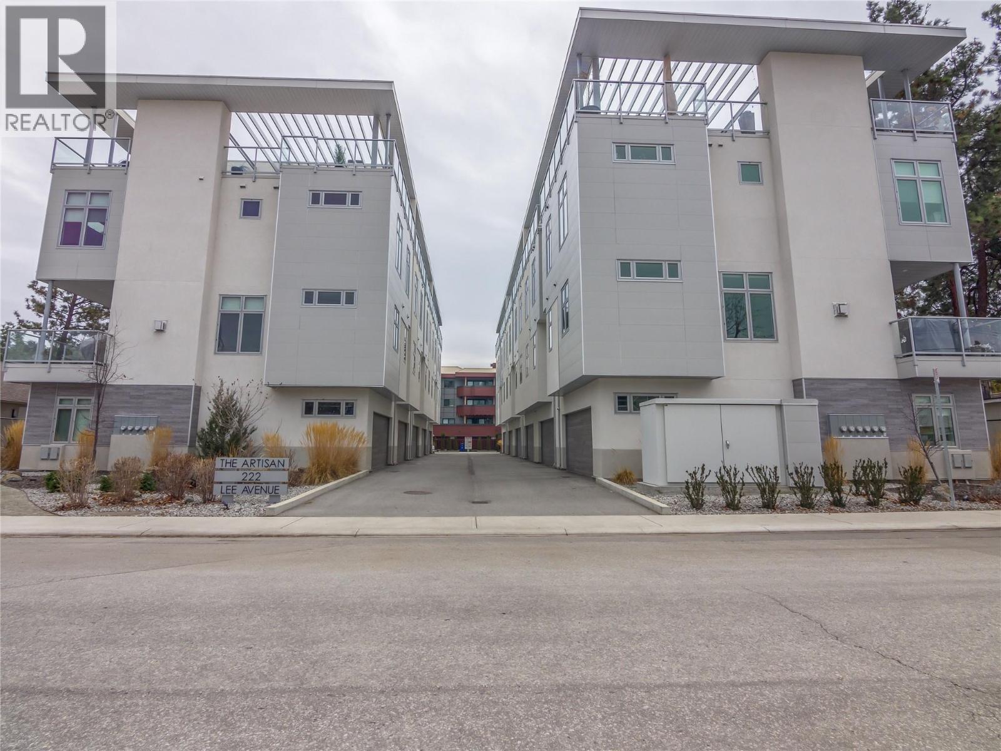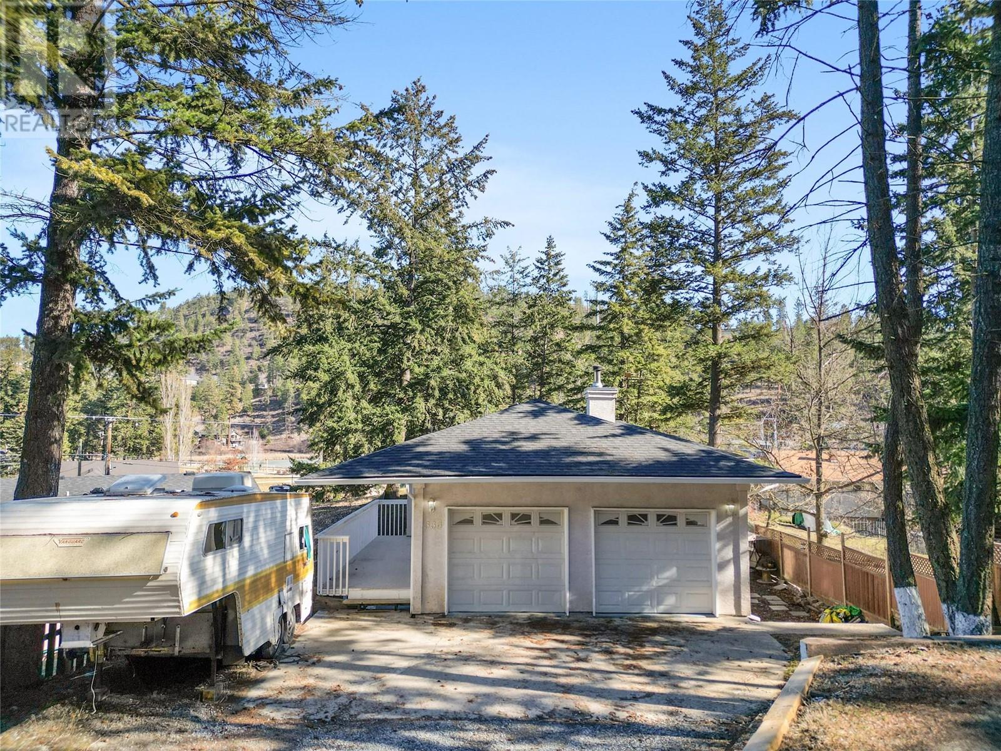1200 Riverside Way Unit# 1230
Fernie, British Columbia
Welcome to your mountain retreat in the heart of Fernie,the perfect two-storey condo that blends comfort, convenience, and outdoor adventure. This spacious abode features three inviting bedrooms and three full baths, making it an ideal sanctuary for families, friends, or those seeking a bit of extra privacy. Immerse yourself in the breathtaking views of the surrounding mountains. Imagine cozy evenings here, gathered together after a day on the slopes or a summer hike, sharing stories and creating lasting memories. The fully equipped laundry room is a practical addition, making it easy to refresh clothes after adventures at the nearby Fernie Alpine Resort or while touring the scenic Elk River. For guests or renters, a lockoff bedroom with ensuite with separate entrance. Positioned just moments away from the vibrant Historical Downtown Fernie, you'll have access to delightful shops, artisanal cafes, and a lively arts scene right at your fingertips. Plus, when it?s time to explore, the nature trails and recreational opportunities along the Elk River await you beckon for adventures?be it picturesque hiking or thrilling river rafting. (id:24231)
7000 Apollo Road Unit# 4
Vernon, British Columbia
Welcome to Phase One of Apollo Hill! Here is your opportunity to own a brand-new home at a great price! Lot 4 is currently under construction. This 3 bed + Den (Optional), 3 bath home is sure to impress. Boasting views of the surrounding mountains, it is a 10-minute walking distance to Okanagan Lake and directly across from Marshall Fields and Recreation Centre. Contact us today for more information on this exciting opportunity. Guaranteed Price - a financing dream, First-time home buyers welcome. Get in soon to have your say on Customizations. (id:24231)
3876 Carey Rd
Saanich, British Columbia
3880 Carey Rd & 3876 Carey Rd – Assembly land offered as a potential development site. To be sold together. Prime location with excellent accessibility. Close to major transit routes, shopping centers and amenities. Come build your DESTINED home! (id:24231)
1201 21 Dallas Rd
Victoria, British Columbia
Welcome to this iconic waterfront Shoal Point penthouse, high above Victoria’s beautiful Inner Harbour, with 360 degree views from harbour across the Juan de Fuca Strait toward the snow-capped Olympic Mts.! With fine craftsmanship evident throughout, this one-owner executive suite was designed for the developer’s personal use, achieving its goal of providing an “inspirational” lifestyle in beautiful Victoria. Upon stepping off your private elevator, the foyer greets you with one of this home’s nine fireplaces and leads you to a welcoming sunroom. Custom white oak mill work and paneling and floor-to-ceiling Palladian windows throughout, truly set this home apart. The gourmet kitchen includes hi-end appliances, a second prep station, pantry, casual eating area and floor-to-ceiling windows. The living room features heights of over 23 feet in some areas with a galleried second floor, and the formal dining room with fireplace can accommodate grand-scale entertaining! This level also includes a beautiful wood-paneled study/den with fireplace, guest bedroom with ensuite plus a 2-pce bath.. An internal elevator takes you to the primary bedroom level with dual his and hers ensuite bathrooms, dressing rooms and expansive ocean views, two balconies, hot tub and laundry room. A 360-degree glass observation level comprises the third story of the home, including a glass-covered fishpond and a huge ‘wow’ factor in every direction! Several terraces, some of which are covered, offer a variety of options for outdoor living. This home includes two large storage rooms (one used as a temperature-controlled wine cellar) and three underground parking spaces. Shoal Point is built to exacting standards (R 2000 building); air conditioning and earthquake protection. Other building amenities incl. concierge service, fitness centre with indoor pool and weight/exercise room, putting green, and bicycle & kayak storage. Just steps from Victoria's incredible Inner Harbour (id:24231)
2080 Pass Creek Road
Pass Creek, British Columbia
This sunny 5.92-acre property is nestled in beautiful Pass Creek Valley, located 15 minutes from Castlegar. Offering a peaceful setting and a well-maintained landscape, this property provides the perfect balance of privacy and opportunity. The 4-bedroom, 2-bathroom home is inviting for your new ideas. The main floor features a spacious living room leading to a partially covered deck, ideal for relaxing or hosting guests while enjoying the tranquil views. The basement offers plenty of potential, with easy access from the covered double carport. Newer updates include hot water tank replaced in 2016, Furnace replaced in 2012 and a new wood stove for cozy winter nights. Outside, the property truly stands out with mountain views and soothing sound of Norns creek running through the adjacent property A new pond and bird bath create a serene outdoor ambience, while Keenie Creek runs along the back of the property. Additionally, the property includes a water license from Birch Creek. The land is perfect for gardening, small-scale farming, or outdoor hobbies. The property features a private driveway leading to a spacious 30 x 30 ft workshop with 14-ft-high doors, ideal for large projects or storage. Additional amenities include a powered outbuilding with a sauna and fenced garden areas, providing ample versatility for the outdoor enthusiast. This incredible property needs to be seen to be fully appreciated. Book your showing today and envision your future here! (id:24231)
976 Paret Crescent
Kelowna, British Columbia
Welcome to this beautifully designed 6-bedroom, 3 1/2 bathroom family home that combines rustic charm with modern comforts. As soon as you enter, you'll feel its warm atmosphere, natural wood accents, and an abundance of natural light. The home features a spacious layout with four bedrooms upstairs, (3 of which have walk-in closets) including a generous primary suite that boasts a luxurious ensuite complete with a jetted tub and a separate shower. On the main level, you'll find a well-appointed den. The open-concept great room is the heart of the home, featuring a stunning river rock gas fireplace and hardwood floors that add to the rustic charm and creates a cozy ambiance, perfect for gathering with family and friends. The island kitchen is a chef’s dream, equipped with stainless steel appliances, including a gas stove, and a large island that’s perfect for meal prep or casual dining. The lower level of the home features an extra bedroom and a self-contained 1-bedroom suite. Step outside into the private backyard, where you'll find a covered patio and a hot tub. The home is situated on a quiet no-through road and backs onto a sunny hillside, ensuring added privacy. Additional features include hardwood floors in the kitchen and great room, an attached double-car garage, workshop/shed with power in the backyard, and a location that’s close to parks, trails, schools, shopping, H20, MNP and transit—offering the best of both privacy and convenience. (id:24231)
1590 Lorne E Street
Kamloops, British Columbia
This downtown waterfront home is a rare gem, perfectly situated on a generous 16,600 sq.ft. lot, offering stunning, unobstructed views of the South Thompson River and breathtaking sunsets from your own private waterfront property. Enjoy the best of both worlds with a peaceful riverfront retreat just moments from the vibrant amenities and dining of downtown Kamloops. The rancher-style floor plan offers over 2600 sq.ft. of living space, with 3 bedrooms & 2 bathrooms – ideal for families or those who love to entertain. The heart of the home is the bright, open-concept kitchen and living areas, where large windows frame the river & mountain views and fill the space with natural light. Additional dining / sitting room next to the kitchen has its own fireplace. Step outside to your private outdoor oasis – multiple vantage points allow you to take in the iconic Kamloops views. Relax on the concrete patio off the main living areas, unwind on the sunset-viewing patio, or take advantage of your own beach and licensed dock. Beautifully landscaped yard features well-established trees, vibrant garden beds, and lush greenery, creating a serene setting. With full capacity to moor your boat for the entire summer season, this is one of the most desirable sections of the South Thompson River. This property offers a truly unique lifestyle – combining luxury, tranquility, and convenience in one of Kamloops’ most sought-after locations. Buyer to confirm listing details if deemed important. (id:24231)
3596 Old Okanagan Highway
West Kelowna, British Columbia
Ask about land assembly opportunities! Welcome to the newly designated Westbank Urban Centre - Commercial Core (Area B) of West Kelowna's new 2040 Official Community Plan, permitting maximum building heights up to 15 storeys! The purpose under this newly found designation is to promote a high-density district with ahigh concentration of commercial and office uses, while allowing for some mixed-use residential and public and private amenities. Uses include commercial (office and retail), mixed-use buildings, Institutional and ancillary housing initiatives and live-work units. In the meantime, this property offers wonderful holding revenue and has been considerably updated/renovated over the years, including new windows, flooring, kitchen, bathrooms, lighting, etc. Lovingly cared for and lived in by the owners, who would be willing to rent back until development approval, demo and site prep begins. *Other neighbouring properties available for multiple-site acquisition and assembly.* Buyer to perform own due diligence to verify maximum heights and density under provisions of the zoning bylaw. (id:24231)
222 Lee Avenue Unit# 103
Penticton, British Columbia
Welcome to 222 Lee, a luxury townhouse just a block to Skaha Lake beach and parks! This stunning unit was built in 2019 and features 1906.3 sqft throughout with four bedrooms, four bathrooms, rooftop patio, and a double car garage! The ground floor of the home has a guest bedroom/den and a three-piece bathroom, a nice sized foyer & the attached double car garage perfect for your cars and beach toys. Up one floor is the spacious open plan great room, featuring beautiful hardwood floors, a sleek modern fireplace, East facing deck for a BBQ, guest bathroom, large dining area & a show stopper kitchen. With classic white cabinets, quartz counters, herringbone pattern backsplash, gas stove & beautiful wood accent island, a chefs dream. Stairs to the next floor feature hardwood flooring into the hallway, laundry, 2 guest/kids bedrooms & a full guest bathroom, + the primary bedroom with walk-in closet full of custom organizers and its stunning ensuite with quartz counters, huge shower, & floating vanity. This unit is topped off with a massive rooftop patio that is dressed to impress with a gas fireplace, hot tub, composite decking, sun shade, & room to entertain all your friends and family. Enjoy this ultimate location just a stroll to Skaha Lake, the walkways & beach, outdoor amenities like tennis and volleyball, the Dragon Boat Pub, and other stops like Kojo sushi or SpinCo just a walk away! This unit is excellent value for the high end quality and the design is sure to impress! (id:24231)
111 Harbourfront Drive Nw Unit# 31
Salmon Arm, British Columbia
HERON VIEW 55 PLUS COMMUNITY - come see this 2 bedroom / 2 bathroom unit located walking distance to downtown, Marine Park, the Wharf and walking trails. Tastefully updated this unit features an open concept kitchen/dining and living room area with gas fireplace, a private patio with gazebo and an additional parking space plus garage. Quick possession possible. (id:24231)
334 Clifton Road S
Kelowna, British Columbia
Charming Home on 1.05 Acres – Endless Potential! Discover this well-maintained 4-bedroom + 2 den/office home nestled on a picturesque 1.05-acre lot just minutes from the urban center. Surrounded by lush greenery, this property offers a serene retreat while remaining close to all conveniences. Main Level: Open-concept design with spacious kitchen & living areas Large windows offering breathtaking forest views & abundant natural light Inviting deck perfect for outdoor relaxation 2 bedrooms + den, 4-piece bath & laundry area Lower Level: Self-contained 2-bedroom + den suite with separate entrance & laundry—ideal for rental income or extended family Additional Features: ? Double attached garage with ample storage ? Extra parking space for vehicles, RVs, or guests ? Potential for redevelopment on the expansive lot This home has been lovingly cared for by its owner for 13 years and is ready for its next chapter. Don’t miss out on this for buyers to invest in a prime land assembly with significant potential for future development! (id:24231)
345 Mills Road Unit# 305
Kelowna, British Columbia
Welcome to Mills Place! This stunning top-floor corner unit has been beautifully renovated to offer modern style and ultimate comfort! This bright and spacious 2-bedroom, 2-bathroom condo is perfect for first-time buyers, professionals, or those looking to upgrade their lifestyle. Step inside to discover an open-concept layout designed for both relaxation and entertaining. The updated kitchen features stylish finishes, ample counter space, and opens seamlessly to a cozy yet airy living area—perfect for hosting friends or unwinding after a long day. Large windows flood the space with natural light, highlighting the top-floor privacy and tranquil ambiance. The primary bedroom is a true retreat, complete with a private ensuite, while the second bedroom is perfect for guests, a home office, or family members. With updated flooring, fresh paint, and modern fixtures throughout, this home is truly move-in ready! Location is everything, and this condo is just minutes from UBCO, residential schools, Kelowna International airport, and an array of shops, restaurants, and parks—offering both convenience and lifestyle appeal. Parking and storage? No problem! This unit comes with a dedicated parking space and a spacious storage locker, making daily life hassle-free. Don't miss this incredible opportunity to own a top-floor, corner-unit gem in one of Kelowna’s most sought-after locations. Call today to book your private viewing before it’s gone! (id:24231)
