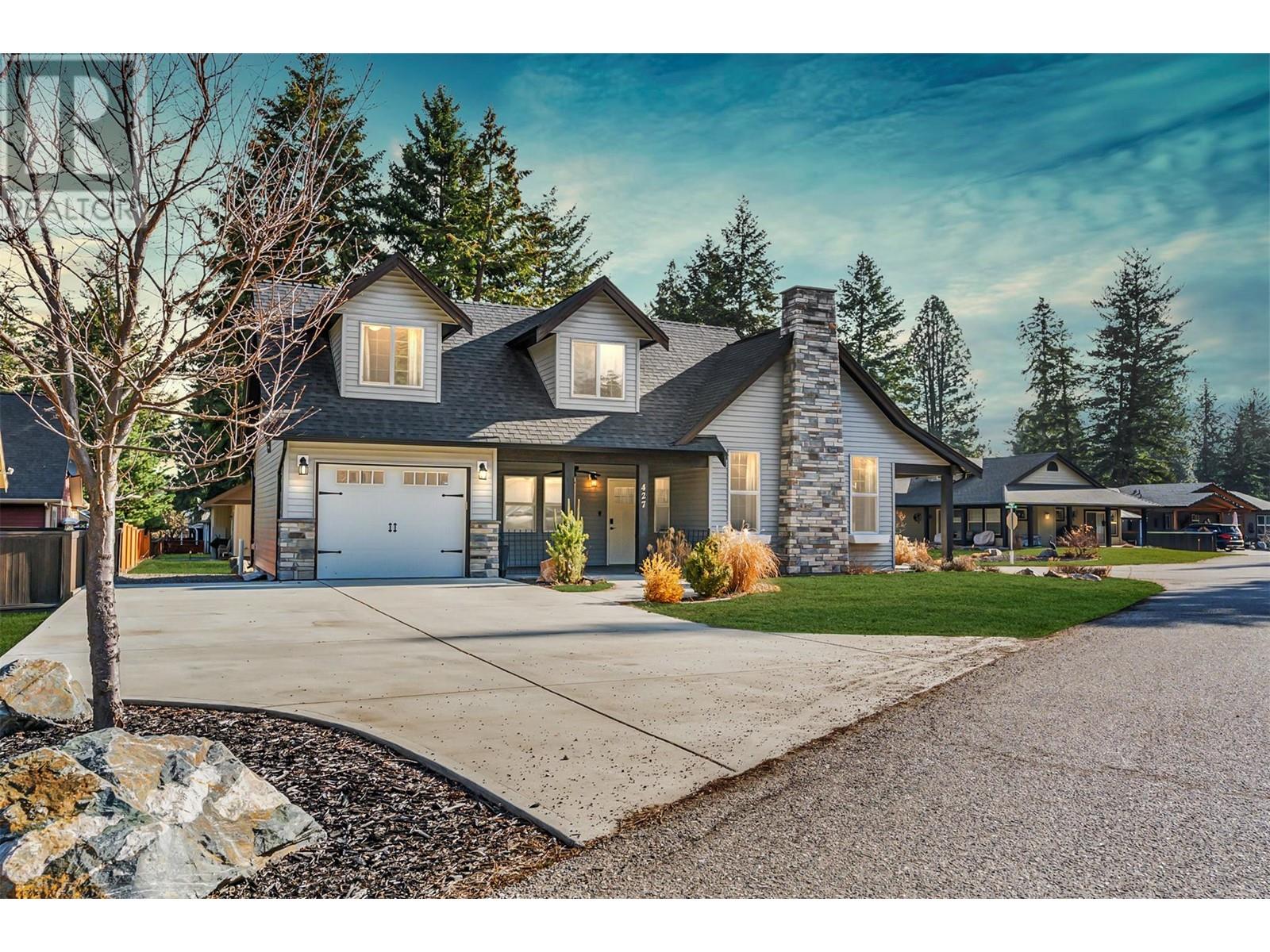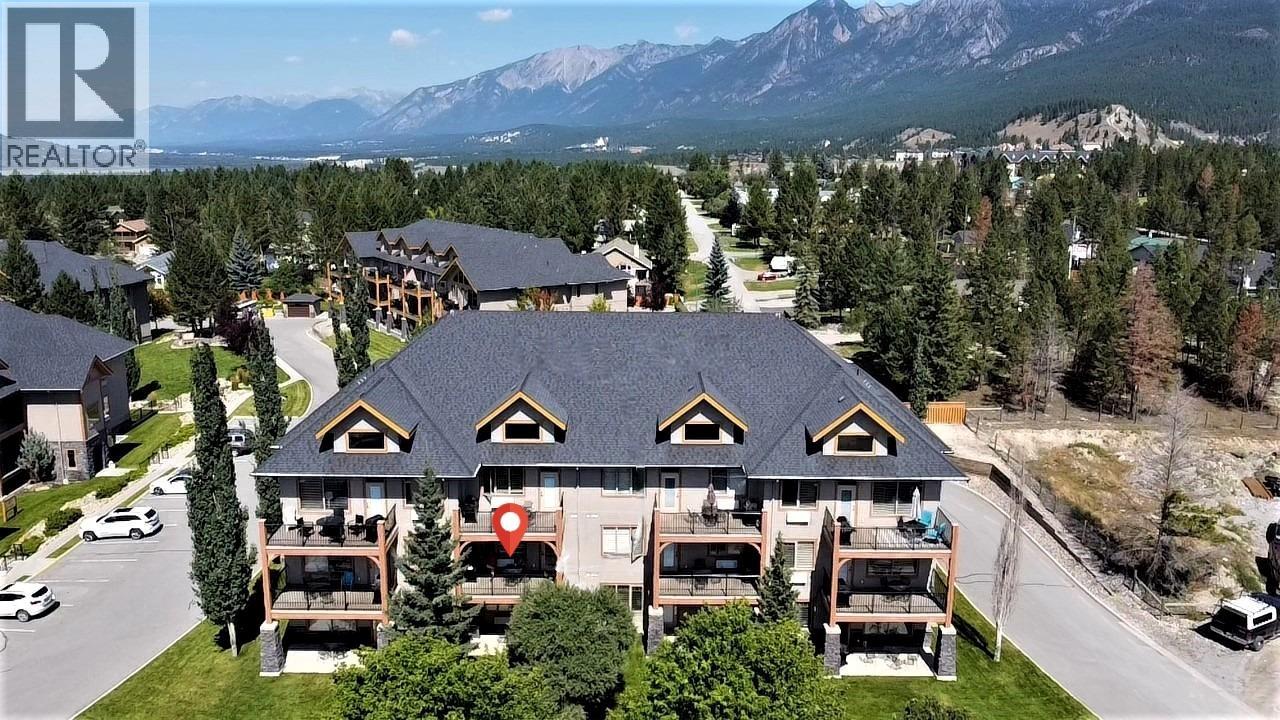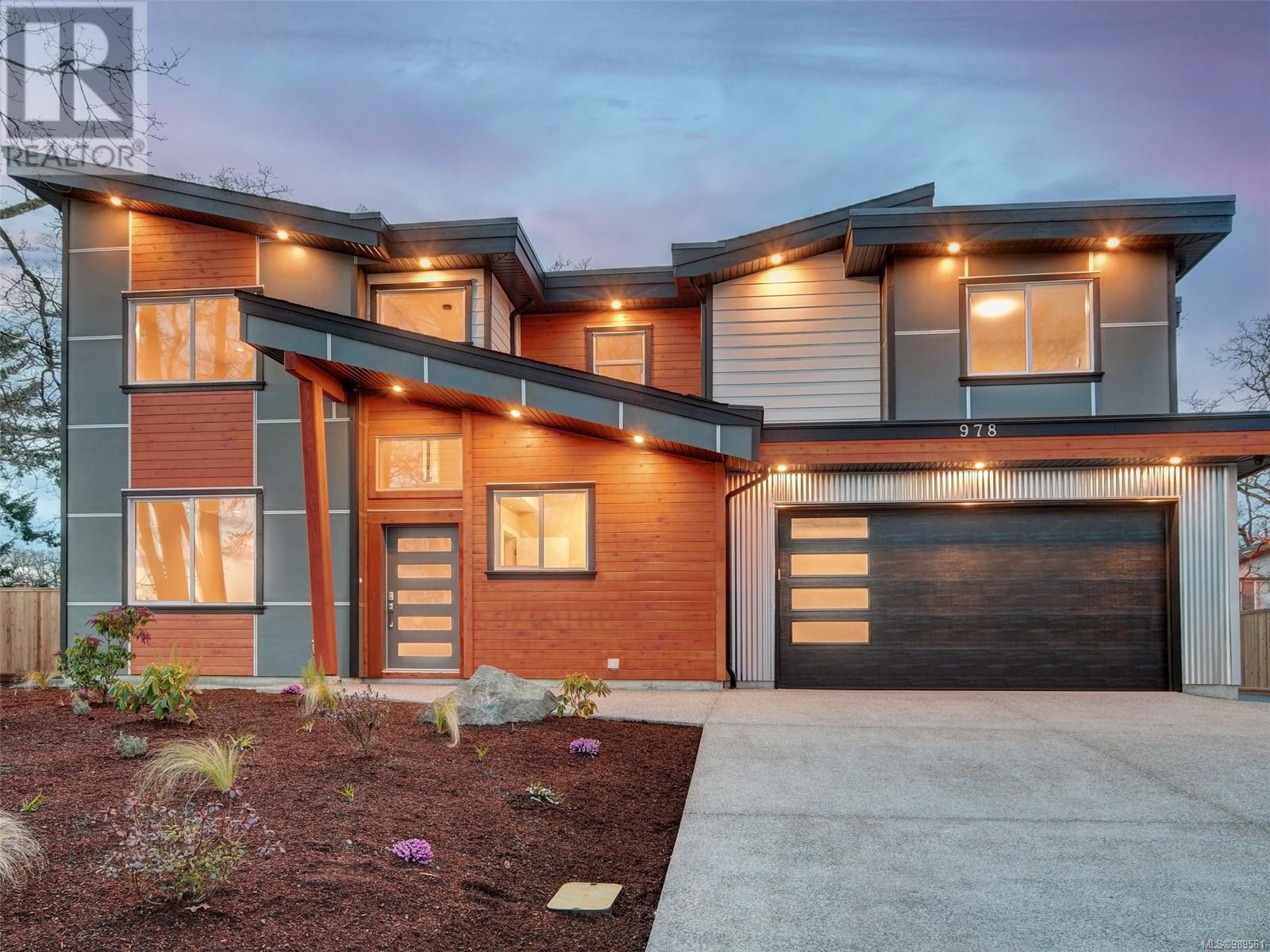305 935 Cloverdale Ave
Saanich, British Columbia
Welcome to Midtown Park! This bright and spacious 2-bed, 2-bath condo offers over 830 sq ft of open-concept living with geothermal radiant in-floor heating and 9-ft ceilings throughout. The layout features opposing bedrooms for added privacy and a primary bedroom with a walk-in closet and ensuite. The kitchen is equipped with stainless steel appliances, quartz countertops, and wood cabinetry. Enjoy a large south-facing balcony overlooking Rutledge Park and mountain views. Heat and hot water are included in the strata fee. The building offers one secure underground parking, one storage locker, and allows pets and rentals. Centrally located near City Centre, Uptown, Mayfair Mall, and public transport, with easy access to UVic and the Galloping Goose Trail. Don’t miss out—come see your new home today! (id:24231)
315 10459 Resthaven Dr
Sidney, British Columbia
Step into Resthaven by the Sea and discover this impressive top-floor, 2-storey condo offering 1,500 sq. ft. of thoughtfully designed living space. Featuring 2 bedrooms plus a den and 3 bathrooms, this unique unit is sure to impress! The main floor features a bright and spacious layout, a living/dining room combo, a well-appointed kitchen with a breakfast nook, a convenient 2-piece bathroom, and a large deck perfect for enjoying ocean and marina views. The lower level includes two generously sized bedrooms (primary with ensuite), large deck, Den/office and a 4-piece bathroom. The well-managed strata provides an array of amenities, including secure covered parking, an indoor pool, hot tub, sauna, gym, kayak storage, recreation room, workshop, and billiards room. Just steps from marinas, shops, cafes, and restaurants, this home offers the perfect balance of relaxation and lifestyle. Experience all the charm of seaside living in one of Sidney's most desirable locations! (id:24231)
801 Melrose Street
Kelowna, British Columbia
Buying a new home requires having the utmost confidence in the builder's experience & integrity. For 20 years, Outback Developments has been building the highest quality homes, taking a hands-on approach that is rarely found in this industry. Family owned company employing local tradespeople in this community. Almost 4000 sq ft w/5 beds, 4 baths, 3 car garage. Modern W/O rancher w/HRV, C/A, N/G furnace, heated tile floors, on-demand HW system (with recirc) & N/G hook-up on the fully covered deck. Main floor has 12' ceilings in entry/great room with a custom designed Westwood kitchen. Frigidaire Pro appls & built-in wine fridge. Great room offers a spectacular view of Black Mountain. Walking trails & hiking areas are just minutes away. Ensuite has under-cabinet lighting, soaker tub, walk-in shower w/rain shower head & wall unit. Heated tile floors & walk-in closet w/built-in shelving. Fully finished walk-out basement planned to allow multiple uses. Extended family? Rental income? Students? Currently, there are 3 bedrooms, 2 baths & 2nd laundry. Fully ""roughed-in"" for 2nd kitchen (sub-panel/2nd meter). Outside has a fenced front patio, B/I irrg. system w/lines for future planters. Side yard parking for vehicle, trailer or boat. 8' garage doors. Rear landscaping incl. (weather permitting) Bring your ideas & we can fulfill your vision for the space. In-ground pool? RV parking for 5th wheel? Private garden paradise? Trampoline? Too many features to list. Come meet the builder. (id:24231)
427 Hummingbird Avenue
Vernon, British Columbia
Discover this beautifully designed 3-bedroom, 2-bathroom home in the welcoming community of Parker Cove. Just a 4-minute walk to the beach, this newer-built home offers a fantastic layout with main-floor living—including a spacious kitchen, laundry, full bath, and bedroom. Upstairs, you'll find two additional bedrooms including a large primary suite with ensuite, walk-in closet and a versatile loft space, perfect for a home office or lounge area. Parker Cove offers access to endless adventures, proximity to La Casa Market & Kitchen, and endless outdoor recreation sites. Come check out the possibilities of Westside Road living and enjoy the best of Okanagan living in this peaceful lakeside setting! (id:24231)
6635 Tronson Road Unit# 17
Vernon, British Columbia
Looking for walking distance to the beach? Well then this 3 bedroom, 3 bath unit in the appropriately names Beachwalk Villas just might be for you. Built in 2020, this bright and spacious townhouse unit utilizes a nice open floor plan orientated towards the back yard and covered patio. Large kitchen island with bar-style seating offers plenty of extra prep space while cooking and is conveniently located off of the mudroom (with extra pantry space) adjoining the garage. Perfect for unloading the car and easy storage of groceries etc. Two large bedrooms up accompany the primary bedroom with large walk-in closet and huge well appointed ensuite bathroom. Centrally located laundry upstairs makes it convenient for doing laundry no matter which bedroom or bathroom you are servicing. Located just a few minutes walk to Kin Beach and close to all amenities, Beachwalk Villas is a very unique community for the Vernon Area. Strata fees are $352.56 a month. No age restrictions. Pet restrictions read as two dogs, two cats or any combination of a dog and cat not exceeding a total of two Animals, none of which may be taller than 24 inches at the shoulder. (Please see Bylaws for full pet restrictions) (id:24231)
1531 Mountain Ridge Road
Robson, British Columbia
Are you looking for a MEGA SHOP to go with your home? Located just outside of Castlegar, in the Mountain Ridge Township, on 7.6 acres, bordering a creek .. this could be it. The three-bed, two-bath, home (on permanent foundation with 4.5 ft crawl space) is bright, clean, quiet and move-in ready. Surrounding it are a couple of flat, usable, sunny acres with lots of potential for horses, gardening, heavy equipment or lawns but the majority of the value of this property is in the 3,200 sq ft, fully permitted shop. The shop is located at the entrance to the property, while the home is set towards the back of the lot. The shop has its own 125 amp service, two mezanines and an enclosed, insulated office. With no zoning it could be used for just about anything, including conversion to residential, heavy equipment, a mill, or livestock.. let your imagination go! The property features a meandering path to the beautiful Pass Creek Falls, a deep well (396 ft), newer roof, greenhouse, newly built garden fence, quad storage and a permitted woodshed (264 sq ft). Lots of possibilities here to live and bring your hobbies to life or work from home with one of the biggest shops around, close to the amenities of Castlegar but surrounded by the beauty and quiet of nature. (id:24231)
4796 Trans Canada Highway Unit# 12
Kamloops, British Columbia
This 2 bedroom, 2 bathroom manufactured home is located in the peaceful Cherry Creek MHP. The interior features a functional layout, offering plenty of potential to personalize and make it yours. The lot includes a spacious shed and convenient drive through access, providing ample room for parking and outdoor projects. Situated just a short drive from Kamloops, this quiet community offers a comfortable and affordable lifestyle with easy accessibility. Don't miss the opportunity to create your vision here, building supplies included! (id:24231)
781 Raymer Avenue Unit# 2
Kelowna, British Columbia
**Brand-New Four-Plex – All 4 Units Available!** Discover modern living in the heart of South Pandosy! These brand-new 3-bedroom, 3-bathroom units offer stylish design and unbeatable convenience—just steps from shops, restaurants, Okanagan College, top schools, and Okanagan Lake. Inside, enjoy a sleek kitchen with quartz counters, Samsung stainless steel appliances (including a gas range), main-floor laundry, and a full pantry. The primary suite boasts a walk-in closet and ensuite, while a PRIVATE ROOFTOP TERRACE with mountain views and a gas BBQ hookup is perfect for entertaining. Roller shades, a fenced patio, a detached garage, and ample parking complete this exceptional home. 2-5-10 New Home Warranty included. ~~ All 4 units available—secure yours today! (id:24231)
2602 Golf Course Drive
Blind Bay, British Columbia
Luxurious elegance on the golf course. This magnificent 3-bed, 3-bath 3292 sq foot home overlooks the 12th green of Shuswap Lake Golf Course. Custom-built for its only owner by Harmony Homes-Kelowna. The airy & spacious living room is perfect for entertaining with soaring cathedral ceilings & expansive wall-to-wall windows flooding the room with natural light & breathtaking views of the surrounding landscape. Chefs will love the upgraded kitchen equipped with large pantry, quartz countertops, granite-stone sinks & designer stainless steel appliances featuring Jenn-Air, Fisher & Paykel & Kitchen Aid brands. Savour your morning coffee in the tranquil breakfast nook surrounded by nature. Relax in your enormous primary suite w ensuite bath, walk-in closet, large shower w built-in seat, large vanity & walk-out to full-width covered & open deck, overlooking park-like backyard. Main floor laundry leads to oversized garage. Numerous upgrades mean you can move-in right away & include: new roof, central vac, newer furnace & HWT, flagstone patio, resurfaced driveway, in-ground irrigation system, alarm system, Duradek & copper plumbing. Second main floor bedroom has adjoining bath, perfect for guests or as a den. Fully finished basement features large rec room, cards room, office, 3rd bedroom, wine room, hobby room, storage & utility rooms. Lovingly maintained this stunning home offers modern comforts in a friendly & thriving rural community. Watch video & call for your showing today! (id:24231)
500 Bighorn Boulevard Unit# 523 B
Radium Hot Springs, British Columbia
Own your perfect turn-key vacation retreat in the heart of BC’s stunning Rocky Mountains, with 12-13 weeks of maintenance-free, hassle-free vacation living each year at Bighorn Meadows Resort. This fully titled 1/4 share (Rotation B) offers a beautifully furnished and fully equipped 1-bedroom, 1-bathroom condo on the 2nd floor of the 500 building, featuring breathtaking views of the Purcell and Rocky Mountains, as well as a sprawling green space overlooking the resort’s pool and playground. Designed with an open-concept contemporary layout, this stylish condo boasts high-end designer furnishings, electric fireplace, granite countertops, and a spa-like bathroom with in-floor heating and a jetted tub. The bedroom features a plush king-size bed, while the living room includes a comfortable sofa bed for additional guests. Your monthly fee covers all essential expenses—Strata fees, insurance, property taxes, utilities, cable, and internet—so you can enjoy truly worry-free ownership. Bighorn Meadows Resort provides access to a wealth of outdoor activities, plus exclusive owner benefits such as discounted golf fees, vacation exchange programs, and income opportunities through Bighorn’s Professional Rental Management Services. Resort amenities include an outdoor pool, two hot tubs, a fitness center, an owner’s lounge, and children’s playground. Click the 3D Showcase/Play Icon for a virtual tour of the condo, and check out the additional photos for a 3D tour of the Amenity Centre. (id:24231)
978a Milner Ave
Saanich, British Columbia
Welcome to this SOUTH-facing, corner home designed by an award-winning architect on a quiet no-through street. This quality-built home features 5 beds, 4 baths, including a private 1-bed legal suite above the garage. The main floor offers an open-concept kitchen with KitchenAid appliances, quartz countertops, and a waterfall island, along with a cozy living room, dining area, and access to a patio and fully fenced backyard—perfect for entertaining. Upstairs, enjoy three spacious bedrooms, including a primary suite with walk-in closets and a 5-piece ensuite with heated floors. Engineered hardwood, high-end finishes, a two-zoned heat pump for heating and AC, two EV rough-ins, and four security cameras complete the home. Close to parks, trails, shopping, schools, and only 15 minutes from downtown. This is a truly remarkable opportunity to live in a sought-after family-friendly neighborhood. (id:24231)
400 Bighorn Boulevard Unit# 412 A
Radium Hot Springs, British Columbia
Enjoy 12 to 13 weeks of stress-free vacation living each year with this fully titled 1/4 share (Rotation A) of a beautifully furnished, turn-key 1-bed, 1-bathr condo at Bighorn Meadows Resort. Located on the ground floor of the 400 building, this stunning unit offers in-floor heating, a jetted tub and an open-concept living, dining, and kitchen area highlighted by a cozy stone electric fireplace. This condo comes fully furnished with stylish contemporary décor, a sofa bed, stainless steel appliances, granite countertops with a breakfast bar, a king-size bed, tile and carpet flooring, an in-suite stacking washer and dryer, and a covered patio complete with outdoor furniture and a BBQ. You'll also find artwork, linens, and kitchenware—everything you need for a seamless vacation experience. Ideally situated near the pool, hot tub, and fitness center, this unit provides walkout access to a covered patio with breathtaking, unobstructed views of the 9th hole of the Springs Golf Course, set against the majestic Purcell Mountains. Monthly fees cover all essential expenses, including strata fees, utilities, property taxes, insurance, cable, phone, and internet. Owners also have the option to participate in exchange programs to travel to other destinations or earn income through Professional Rental Management Services. Click the 3D Showcase/Play Icon for an interactive tour of the condo, and explore additional photos for a 3D tour of the amenities building. (id:24231)













