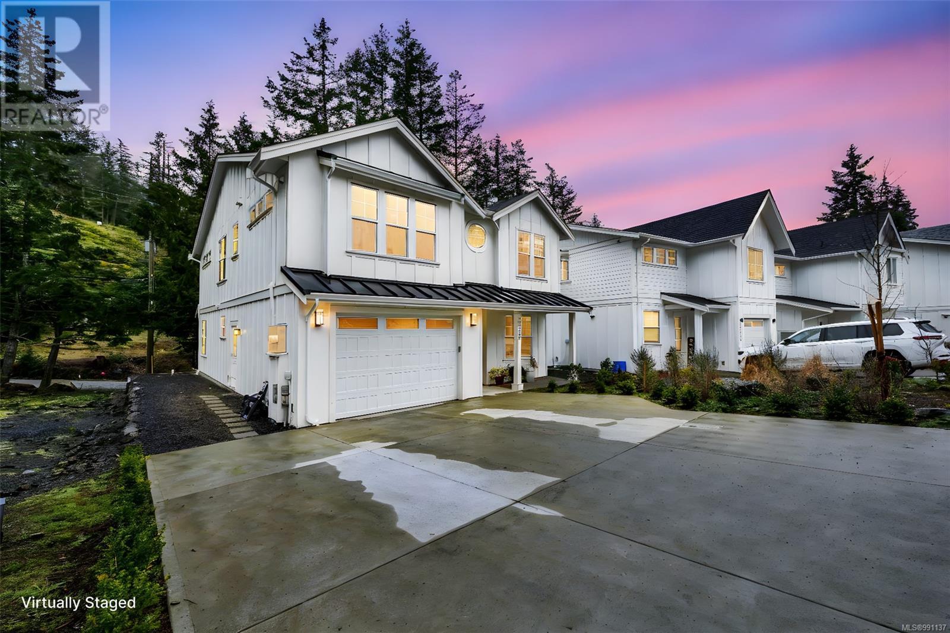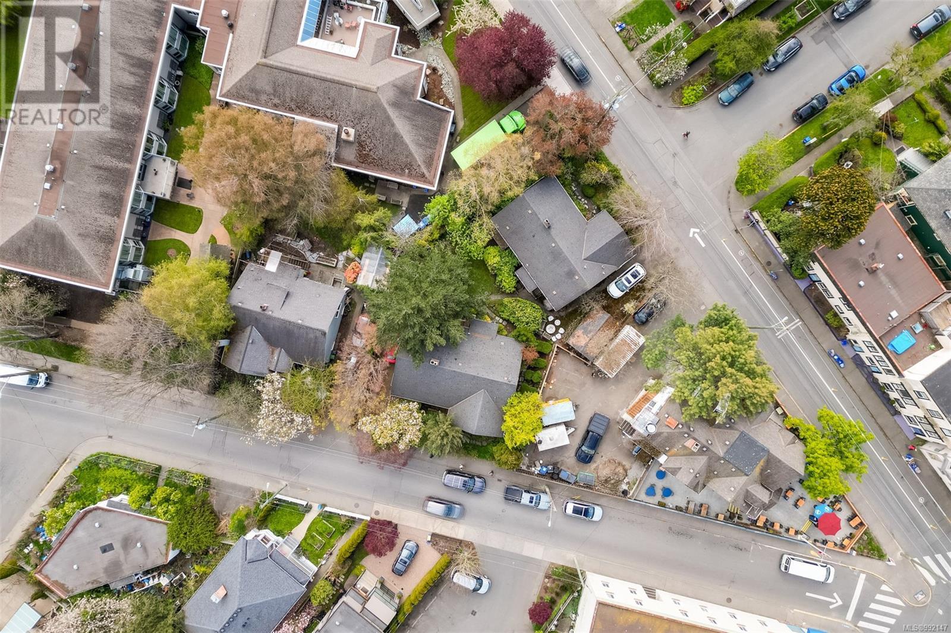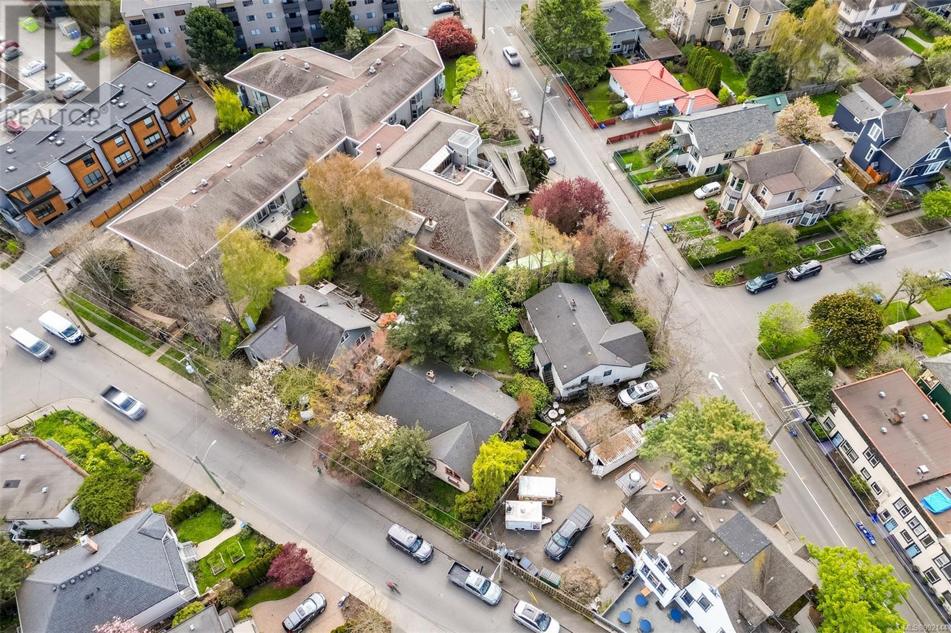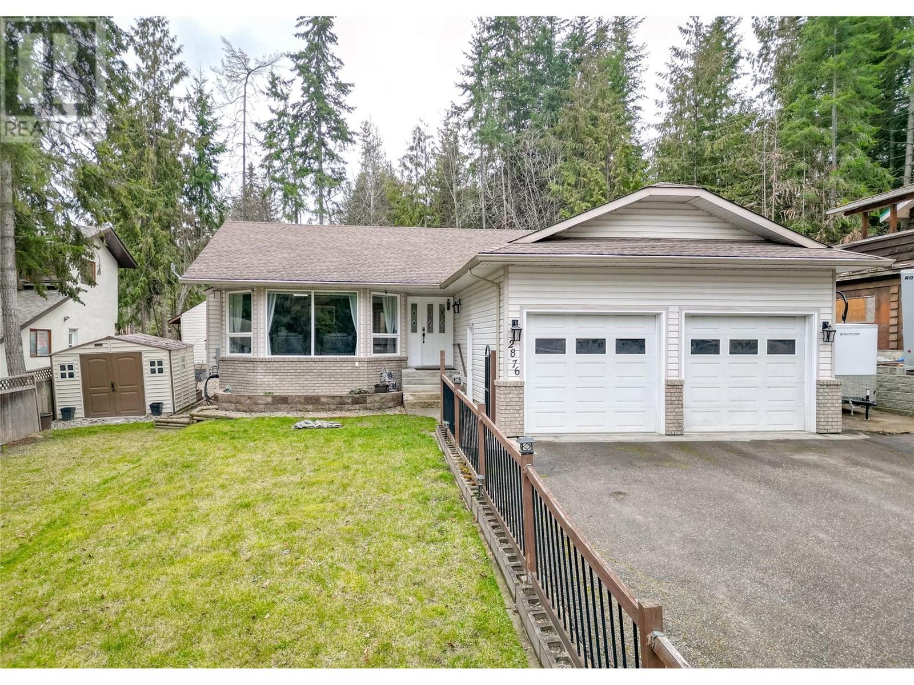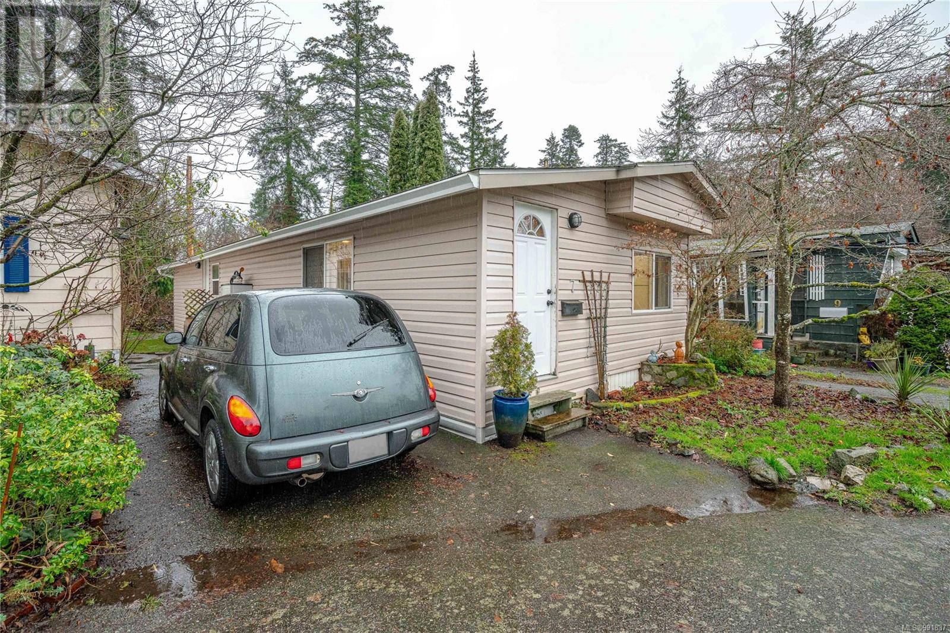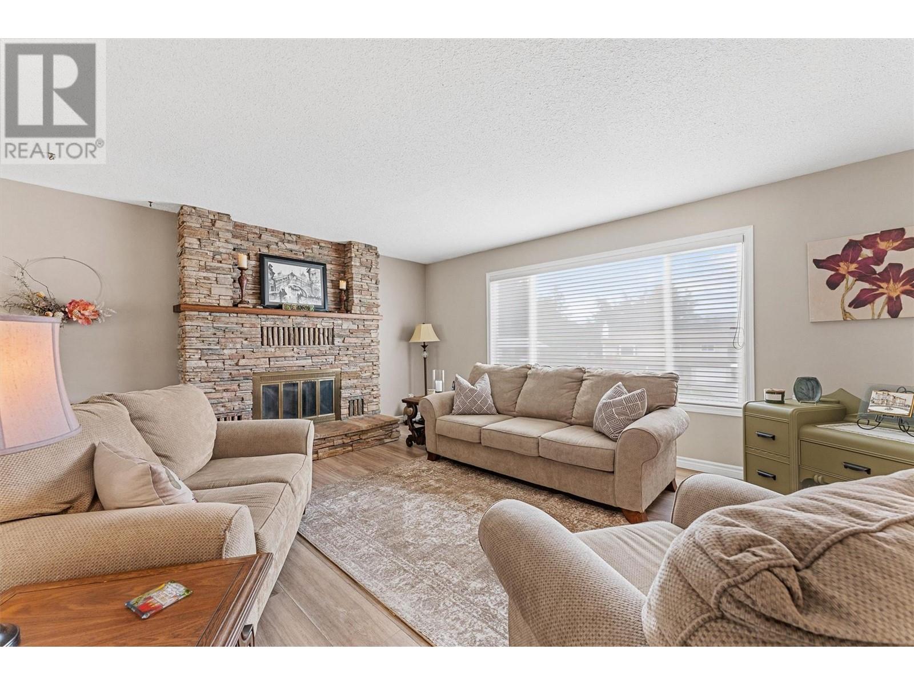3315 West Oak Pl
Langford, British Columbia
NO GST! Welcome to your Modern 2023 Home with Suite. This 5-bedroom, 4-bathroom home offers a thoughtfully designed living space. Packed with premium features and even including a separately metered 1-bed/1-bath legal suite! Step inside a spacious entry into an open-concept main floor featuring a versatile guest bedroom/office and full bath. The chef-inspired kitchen is an entertainer’s dream, complete with a large island, walk-in pantry, and premium finishes. A generous laundry room with a sink and ample storage adds everyday convenience. Upstairs, you find three oversized bedrooms. The primary ensuite boasts heated tile floors, a spa-like soaker tub, and a separate shower. The home’s flexible floor plan allows the suite to be seamlessly incorporated into the main house if desired. Built for comfort and efficiency, this home features high-efficiency systems throughout. As a bonus, a large crawl space offers easy-access storage, and ample parking ensures room for everyone. (id:24231)
1429 115 Avenue
Dawson Creek, British Columbia
Welcoming 3 bed 2 bath house in the popular Trembly neighborhood. This one level house is more spacious than its competitors at over 1300 SF. The house is bright and comfortable with three freshly painted bedrooms, and 4 piece bathroom. The kitchen is attached to the dining room which has sliding doors out to the covered patio, perfect for the bbq and relaxing in the shade. Sitting on a corner lot, the massive yard is fenced and features raised garden beds and a couple sheds. (id:24231)
517 Toronto St
Victoria, British Columbia
Rare Opportunity: Two Character Homes in James Bay. This unique offering presents two charming character homes located in the heart of James Bay. These well-loved 1930s homes have been cherished by the same family for over 40 years. Situated steps to the highly desirable James Bay Village, they offer exceptional frontage and are zoned as R3-2 within the Multiple Dwelling District. 516 Simcoe Street features 3 bedrooms and 2 bathrooms, along with additional unfinished space on the lower level. The south-west facing lot spans 5098 sqft. 517 Toronto Street offers 2 bedrooms and 2 bathrooms, with additional space on the lower level. The lot size is 4146 sqft. Consider holding and renting these homes while exploring future redevelopment options. Buyers to verify all development plans, and the properties are being sold as-is, where-is. The combined offering of 516 Simcoe Street and 517 Toronto Street is priced at $1,999,800.00 and MUST BE PURCHASED TOGETHER. Contact your Realtor today. (id:24231)
516 Simcoe St
Victoria, British Columbia
Rare Opportunity: Two Character Homes in James Bay. This unique offering presents two charming character homes located in the heart of James Bay. These well-loved 1930s homes have been cherished by the same family for over 40 years. Situated steps to the highly desirable James Bay Village, they offer exceptional frontage and are zoned as R3-2 within the Multiple Dwelling District. 516 Simcoe Street features 3 bedrooms and 2 bathrooms, along with additional unfinished space on the lower level. The south-west facing lot spans 5098 sqft. 517 Toronto Street offers 2 bedrooms and 2 bathrooms, with additional space on the lower level. The lot size is 4146 sqft. Consider holding and renting these homes while exploring future redevelopment options. Buyers to verify all development plans, and the properties are being sold as-is, where-is. The combined offering of 516 Simcoe Street and 517 Toronto Street is priced at $1,999,800. Contact your Realtor today to book a showing. (id:24231)
59 Johnstone Road
Nelson, British Columbia
Nestled in the serene surroundings of Nelson, BC, 59 Johnstone Road is a luxurious waterfront home boasting exquisite features and unmatched comfort. Step into elegance with Italian marble floors and handmade 8-foot fir entry and interior doors. The master bedroom offers a spa-like experience with a walk-in spray and steam shower, complete with a rainfall feature. Enjoy the warmth of heated floors throughout the main level and a heated driveway for ultimate winter convenience. The gourmet kitchen is a chef's dream, featuring a massive island, Wolf professional ventilation hood, granite countertops and a walk-in fridge. Plumbed for motorized blinds add to the home's sophistication. Entertainment is a breeze with wired stereo speakers inside and outside the house, as well as a full soundproof recording studio for the musician in you. Tinted windows ensure privacy, while bronzed glass exterior railings add a touch of modern elegance. The home is ideally located near world-renowned biking and hiking trails, golfing, a ski hill, and minutes away to essential amenities like the airport, schools, and hospital. Enjoy a private sandy beach, expansive wharf and breathtaking views of the lake, mountains, and city of Nelson. Experience unparalleled luxury and tranquility at 59 Johnstone Road. (id:24231)
575 Bx Road
Vernon, British Columbia
This hidden treasure is waiting for you in the North BX. Close to shopping, amenities, BX Dog Park, Recreation and Silver Star Resort access, yet so private! This true Rancher is beautifully finished with an exposed beam ceiling, gorgeous wood work and beautiful windows. This is a lovely home with 3 bedrooms, 1 bedroom/office and 2 Baths. Enjoy the many features, stained glass pantry door and cabinet inserts 4 Light tubes, LED pot lights, tasteful ceiling fans. You will love the SS appliances and wood cabinets. Wainscoting and sliding barn style doors! Gleaming Hardwood Floors, SS appliances, convenient laundry, soft close cabinet doors and lovely fixtures throughout. The wrap around deck adds to the warm welcoming atmosphere and is perfect for morning coffee. A private entry to the primary bedroom leads to the deck. The bedroom/office also has a private entry. Rustic fencing, trees and an easy care garden with lighting and underground sprinklers create a private and peaceful setting. Enjoy the perennials! The bird houses! A sturdy garden shed stores your garden tools. A double garage/shop has a wood stove and allows for tear round projects. The Perfect Man Cave! The wood shed is beautifully designed and offers a covered parking space & adds to the privacy of the yard & home. RV parking and loads of parking for family or guests cars. Video Link: https://youtu.be/zYo6E_nLMIw Brochure:https://drive.google.com/file/d/1NMpzAS5RKFvN_hP5QXI0b3u3C_Y2I2Y_/view?usp=sharing (id:24231)
1760 Tower Ranch Drive
Kelowna, British Columbia
Live the ultimate golf lover’s lifestyle in this stunning rancher with a basement, just steps from the Tower Ranch Clubhouse. Enjoy panoramic lake, valley, and sunset views from both floors of the home, as well as from the partially covered deck overlooking the course—complete with a shade screen for year-round comfort. The bright white kitchen is designed for both style and function, featuring stainless steel appliances, ample counter space, and a pantry. The views continue from the primary suite, where you will also find an ensuite with dual vanity and walk in closet. The main floor living layout includes two bedrooms up and a third bedroom downstairs, plus a large rec room with a wet bar, perfect for entertaining. Downstairs also find patio access - walk right out onto the green! A spacious unfinished room in the back of the lower level offers endless possibilities—convert it into a home theatre, gym, or den, or use it as-is for fantastic storage options. The landscaped yard requires no mowing, letting you spend more time enjoying your access to the owner’s lounge, clubhouse, and gym. With a double-car garage, two additional parking spaces, and a prime location just a short drive to the airport, UBCO, and both Big White and Silver Star ski resorts, this is resort-style lock and leave living at its finest! VIEW THE HOME TOUR HERE! https://youtube.com/shorts/mXz0so_qIVE (id:24231)
2876 Juniper Crescent
Blind Bay, British Columbia
Located on a quiet street in Blind Bay, this family home offers 4 spacious bedrooms and 3 bathrooms. The well-designed layout maximizes natural light throughout the main floor. The living room, complete with a cozy gas fireplace, flows seamlessly into the dining area, while the stylish eat-in kitchen features crisp white cabinetry and modern stainless-steel appliances. The generous primary bedroom offers a private 3-piece ensuite and a walk-in closet. Conveniently located on the main floor, the laundry area makes daily chores a breeze, and the mudroom, just off the kitchen, provides easy access to the backyard and patio. The full basement adds even more living space, including a large family room, games room, bedroom, office, full bathroom, and even room for a home gym. Outside, the thoughtfully landscaped yard offers an 8’ x 16’ workshop, firepit area, pond, garden space with planters, and a shed – perfect for outdoor enthusiasts and gardening lovers. Recent upgrades in the home include the on-demand hot water tank, furnace and central air conditioning. The double garage comes complete with an EV charger, while ample parking space includes room for your RV and or boat. Located just minutes from the lake, boat launch, beaches, golf course, shopping, and dining, this home offers both tranquility and convenience. (id:24231)
671 2 Avenue Ne
Salmon Arm, British Columbia
Looking for something with tons of character, charm added with some historic flavor then you will want to view this Beautifully maintained Heritage Home on .45 acre lot in the heart of it all. Lots of memories made in this 1912 classic home and lots of original features throughout with original beveled siding on main wall areas, visible roof purlins at eaves, exposed timber within the home and tongue-and-groove eave soffit . Large covered front porch and wrap around covered and enclosed Veranda to extend all of the seasons overlooking town center and the lake. Partially finished basement with lots of storage and room for workshop. Gently sloping generous yard, with lots of room for garage or shop or perhaps a carriage home. You will love the Central Location, short walk to town center, shopping and Restaurants. (id:24231)
7 1201 Craigflower Rd
View Royal, British Columbia
Cozy home on Craigflower, welcome to Unit 7 a spacious double wide in a prime location in the park. This adorable unit has an ideal floor plan with three bedrooms (one is best used as a den) and an open bright living area with a well equipped kitchen and charming dining area. Many upgrades including led lighting and upgraded electrical. The primary is oversized and offers direct access to the back yard which neighbours to the golf course but offers complete privacy from the natural forested area behind. Enjoy a low maintenance yard with friendly neighbours and a park that the owner has no intent to change use so you can enjoy your home for years to come. Minutes to parks, restaurants, shopping, cafes, dining and direct access to major bus routes this is a great option for retires wanting to downsize and enjoy their nest egg or those wanting to get into the market without being in a cramped apartment. Pet and child friendly call today for your private tour of this easy living home. (id:24231)
1269 Marlyn Court
West Kelowna, British Columbia
All big ticket items have been done !! Bright and spacious 4 bedroom, 3 bathroom home is nestled in a peaceful cul-de-sac, just steps away from schools and bus routes. A short drive to downtown Kelowna and West Kelowna the property features a .26-acre fully irrigated, private, fenced yard with fruit trees and plenty of room for children and pets to play. Inside, you'll find a modern kitchen with updated appliances, including a brand-new stove, (2024) and stylish flooring(2023). The bathrooms have also been professionally updated, adding to the home’s contemporary feel. With plenty of parking and a heated garage this home is great for those who enjoy spending time working on cars or other projects. This meticulous home and property have been lovingly cared for by the original owners throughout the years and pride of ownership shines through.Key updates include: 2 stage 96% variable furnace and heat pump just professionally installed by Border Plumbing and is a $20,000 upgrade. Roof (2023), Gutters and Downspouts (2020), Centra Windows (2006) professioanlly installed, hot Water Tank (2020) and Washer & Dryer (2024). Custom Hunter Douglas & Levolor blinds in kitchen, upstairs front bedrooms, family room and downstairs bedroom. If you're searching for a home that has been meticulously cared for this is it!! (id:24231)
7281 Fintry Delta Road
Fintry, British Columbia
This 3 bed, 2.5 bath rancher w/basement is located in the desirable Fintry Delta area and features a double wide .41 acre lot which is one of the largest in the area! The house is set to one side of the lot leaving plenty of building options for the new owners. The area has many new homes, friendly neighbors and the close access to the beach/boat launch makes it an amazing place to call home! This original Pan-abode is a wood ""log Style"" home offering excellent energy efficiency thanks to the upgraded windows, insulation, extensive solar system and wood stove making the average utility costs a fraction of other homes. Back up generator means you always have power and the 14kw solar system covers your hydro bills. 3 beds & 1.5 baths on the main floor with an open concept kitchen to the dining space and living room. Private hot tub with great deck for entertaining accessed from the main living space. Downstairs is a rec room, laundry room, renovated full bathroom and walk out separate access to the back yard. The Blaze King wood stove keeps the home cozy and warm all winter. Upgraded on demand propane water heater, AC and high efficiency forced air heating. Upgraded Hardie board siding and stone veneer complement the exterior. Backs onto Fintry Provincial Park for privacy and has auto irrigation. Separate paved driveway w/ RV parking. Large detached garage/office building is perfect for storage of cars, tools and an office space. Check out the virtual tour in the media tab! (id:24231)
