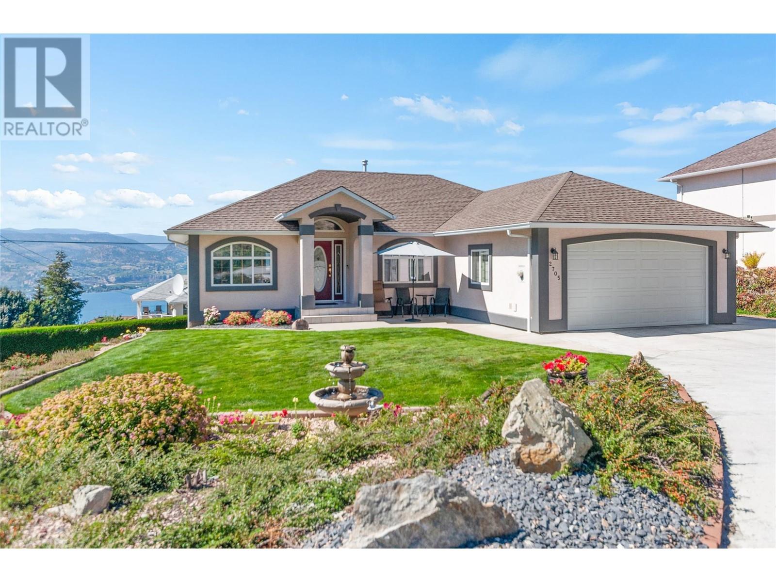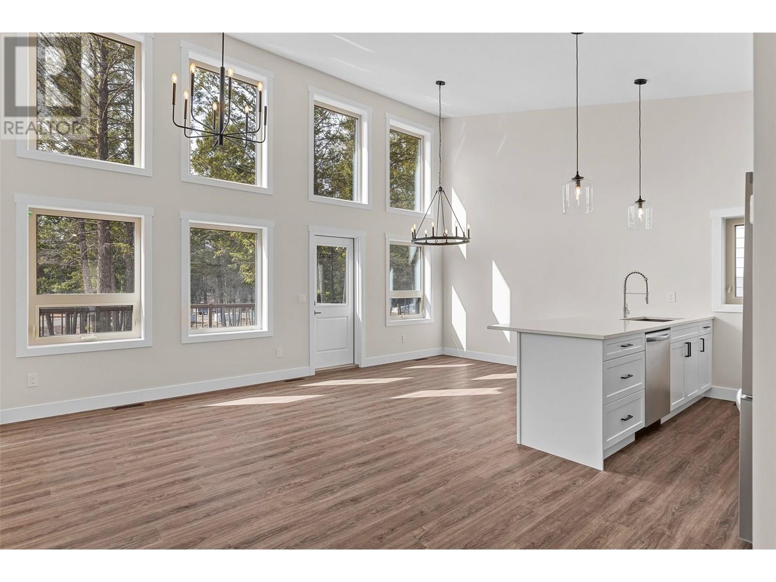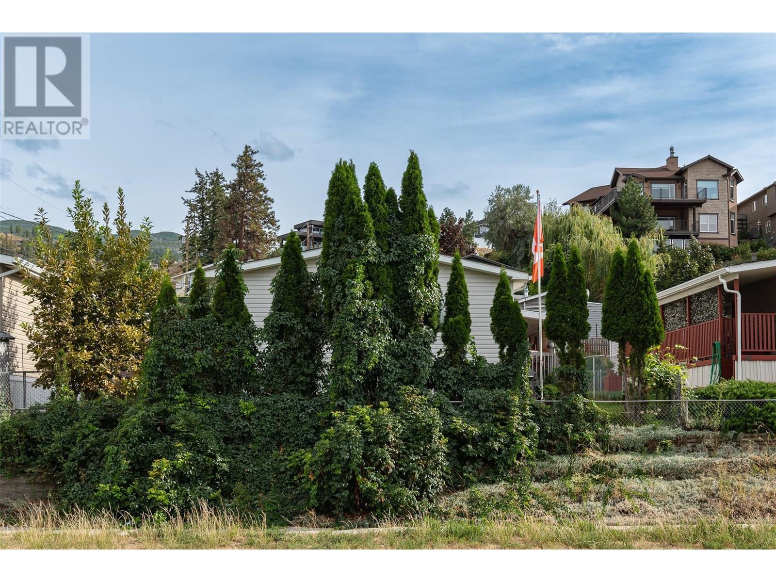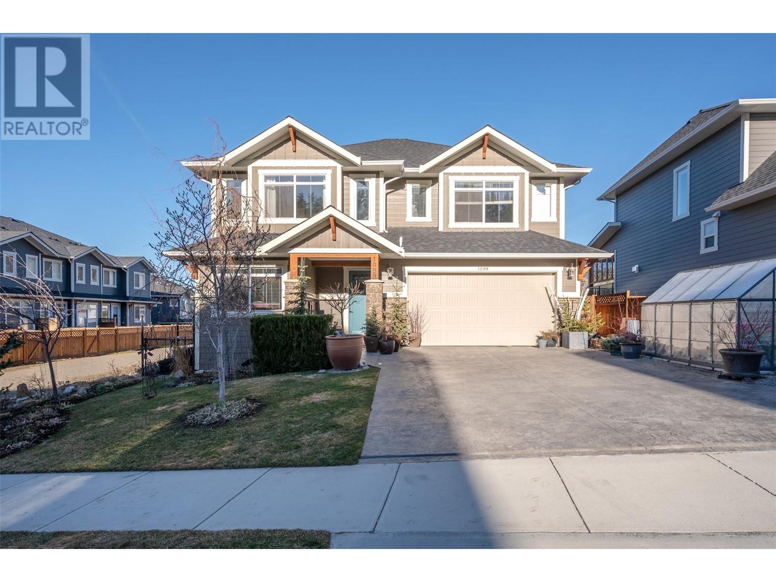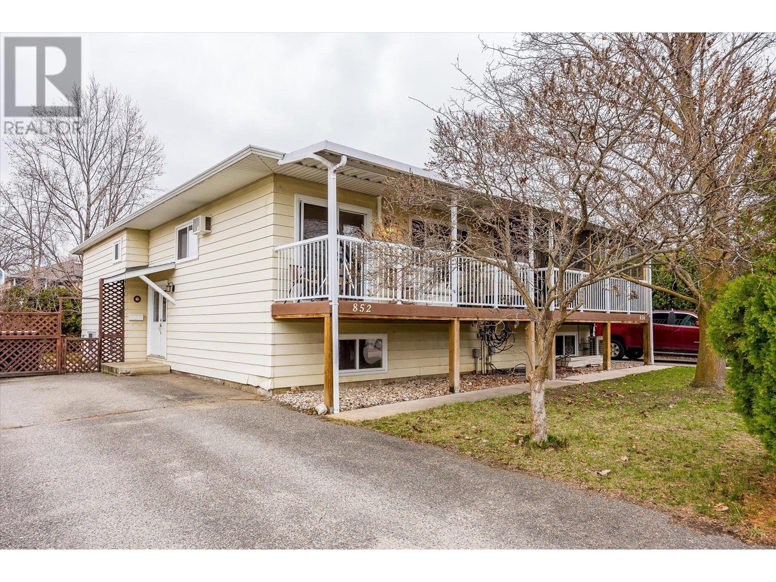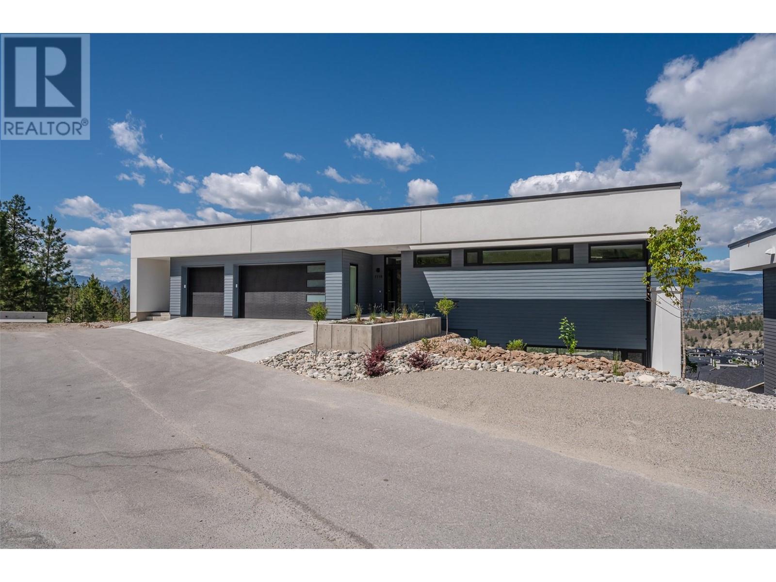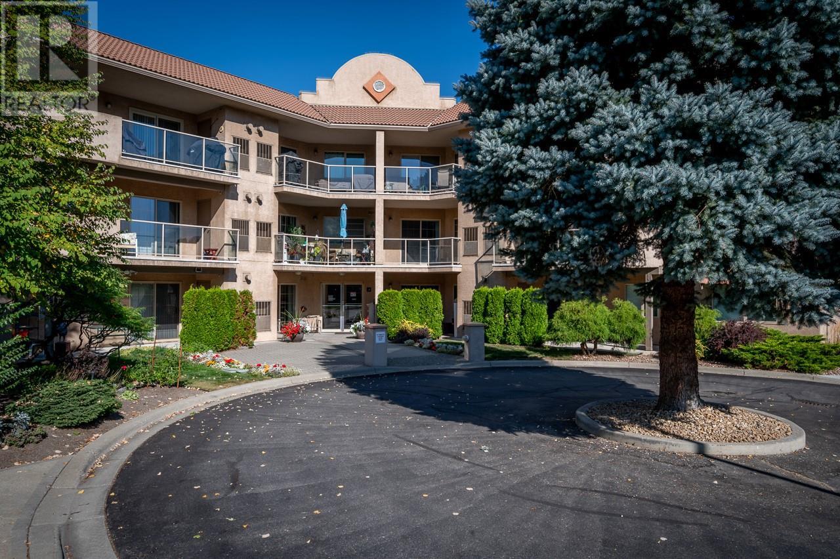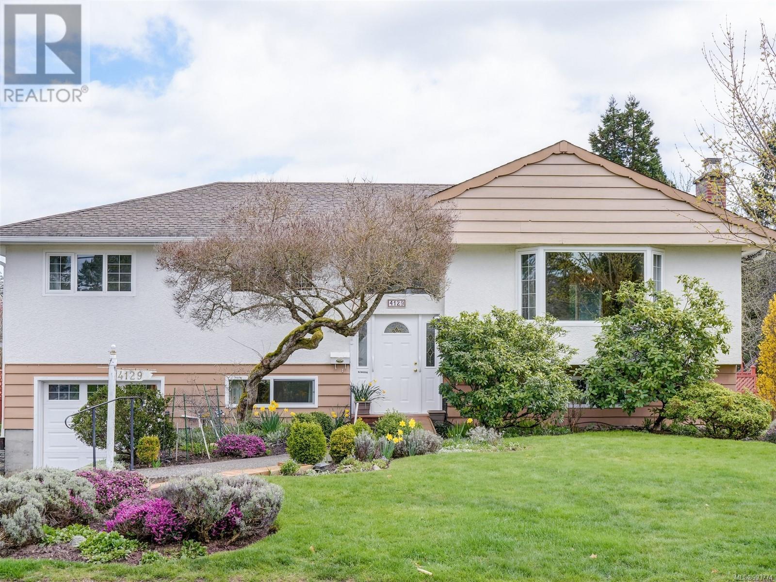1456 Ash Street
Trail, British Columbia
Spacious 4-bedroom, 3-bath home in Columbia Heights, situated on two lots! Thoughtfully upgraded and well maintained, this home offers a bright, open floor plan connecting the kitchen to a large living room with a balcony showcasing stunning river, city, and mountain views. Enjoy ample natural light from large windows throughout. The main floor features two bedrooms and a full bath, while the upper level includes two more bedrooms and a half bath. The lower level offers a cozy family room that connects to a second balcony, second kitchen, laundry, and another full bath with a soaker tub. Additional features include 200A electrical service, a 284L hot water tank, and central vacuum. Access is easiest from Green Ave, with ample parking on two driveways and a large yard ready for your landscaping ideas. A fantastic property with great value! (id:24231)
391 Farrell Street Unit# 111
Penticton, British Columbia
OPEN HOUSE SATURDAY, APRIL 26, from 12:30 to 2 p.m. A rare opportunity to own a condo in Uplands! Walk to downtown Penticton, Okanagan Lake beaches. Seldom do townhomes in this small, quiet complex come on the market. No age restriction, two small pets permitted. This freshly painted and updated one-level unit has spacious rooms, a modern kitchen with quartz countertops and a new stove. The upgraded corner fireplace has a tile surround. Watch the sun setting from the covered deck off the living room. Huge primary bedroom with walk-in closet and ensuite. Large laundry room with cabinetry and additional storage. The easy-access crawlspace offers more storage. Single carport plus one open parking space. Plenty of visitor parking. No age restriction and 2 pets welcome. Low monthly strata fee of $207. (id:24231)
374 Winnipeg Street Unit# 302
Penticton, British Columbia
Great layout, excellent location! This well-appointed two bedroom, two bathroom condo is available in time for you to enjoy the short walk to the beach, the restaurants, as well as the summer activities and markets offered in the downtown area of Penticton. Located in The Chancellor, this west facing unit has large spacious rooms, loads of closets, gas fireplace, full ensuite, in suite laundry. Additional features include an enclosed deck, one secured parking stall and a separate storage locker. Located only three blocks from Okanagan beach, this complex has an active social committee with a coffee club, card and game events, and two great common areas – one inside, one outside. This complex is 55+, does not allow pets and does include hot water in the strata fees. Call to book your private viewing today and move in before the summer! (id:24231)
16 Chardonnay Court
Osoyoos, British Columbia
IMPRESSIVE LUXURY HOME with SWIMMING POOL, perfectly situated within a cozy and tight subdivision on the vibrant East side of sunny Osoyoos. Only a block away from the beach, this level-entry home offers a generous 3500 Sq. Ft. of space. The main floor is open concept with a great gourmet kitchen, dining room and spacious livingroom, it also hosts a luxurious primary bedroom with a 4-piece en-suite bath and a spacious walk-in closet. The lower level, designed for ultimate versatility, serves as an ideal guest haven or in-law suite featuring a mini kitchen, two bedrooms, a 4-piece bath, a family room, a games/media room, and ample storage space. Enjoy the ease of low-yard maintenance while indulging in the outdoor oasis surrounding the in-ground SWIMMING POOL and super-private outdoor patios with HOT TUB and TV area. This property offers a wealth of amenities, including a double car garage, a private setting, and a west-facing orientation. Take advantage of the close proximity to the beach and the convenience of being just off Lakeshore Drive. Elevate your lifestyle with this beautiful home that seamlessly combines comfort, style, and unbeatable location. Please note* photos of the swimming pool are taken before the home next door was built. (id:24231)
5038 South Ridge Drive
Kelowna, British Columbia
Upper Mission situated across from Southridge Park. Rancher walkout with panoramic views of Okanagan Lake and Valley, original Dilworth show home, 3 to 5 beds 3 baths,2 fireplaces, and a potential to suite with separate access, 2decks,both covered, lane access to park all your toys, fits 30' Class C motor home, storage shed. Front drive rm for 3 cars_2 in lane, +2 in gar for a total of 7 .parking. Gas cooktop, bar area, gas outlet on extended 20x10 deck, p HWT2016 ,air conditioner 2022. .oak hardwood 3/4"" tile ,on main,carpet in fully finished lower level. family room, fireplace, craft room, beautiful corner windows adjacent to Bath, great storage area. 2-3 bed and bath. Utilities avg 130 monthly each for gas and hydro. Upper Mission offers access to top rated schools, scenic parks, and family friendly playgrounds, making it an ideal place to call home. with picturesque walking trails woven throughout the area. This thoughtfully designed home features a great room concept The bright and inviting kitchen provides ample cabinetry with pantry and maple cabinetry. dining area with direct access to the deck ,perfect for BBQing. Take in the stunning views, or unwind in the low maintenance backyard, with water features, gate, and retaining walla. A 10 minute walk to schools, dining, wineries, golf, Kelowna's newest shopping center ,parks, and beaches, The best of the Upper Mission lifestyle. (id:24231)
2705 Winifred Road
Naramata, British Columbia
Looking for an ideal empty-nester or family home nestled in tranquil Naramata? This Okanagan Lake view level-entry property, boasting a spacious 0.33acre lot, accommodates, with four bedrooms, three bathrooms, generous outdoor space including garden beds, peach, cherry & plum trees, and loads of grassy play space. The home features expansive views from all primary rooms on the main level, including the updated kitchen with stainless steel appliances, quartz countertops, and adjacent eating nook with west-facing deck access. The cozy living room has a gas fireplace and opens into the dining room and kitchen. The primary bedroom has a private lakeview deck as well as walk-through closets and 3pc ensuite. Two additional bedrooms, full bathroom, and large laundry room round out the main level. The walk-out basement has the fourth bedroom, full bathroom, as well as the family room with covered patio access and storage room. If you require space for your recreational vehicles this residence has you covered. The driveway provides substantial uncovered parking, along with additional RV parking. Additionally, there is a double attached garage featuring epoxy floors, complemented by a convenient garden shed. This property is a short walk to the KVR Trail, inviting endless opportunities for outdoor adventures. This home is also just minutes from Naramata Village. Don't miss the chance to make this exceptional residence your own and experience the epitome of Okanagan living. (id:24231)
1250 Hillside Avenue Unit# 31
Chase, British Columbia
Welcome to Shuswap Sands in the quaint village of Chase. This mobile is ready to go, with 2 bedrooms, an open living area, sunny deck to enjoy your morning coffee or BBQ and within walking distance to Memorial Park and the beach! Close to all the recreation you need, trails, 9 hole golf course - which you can drive your own legal golf cart on the road to get there, bowling, lake and river for swimming, boating and fishing. Chase has a medical clinic, dentist, shopping and more. But it is also only 35 minutes to Kamloops or Salmon Arm for any extra shopping or amenities you need. Small dog allowed with restrictions, no rentals, no cats. For more information on this terrific Chase property, please visit our website. Don't miss out! Book your private showing today! (id:24231)
1144 Swansea Crescent
Windermere, British Columbia
Explore Pedley Heights – A future-forward lakeside living experience on the stunning shores of Lake Windermere. This exclusive community redefines luxury, offering not just a vacation spot but a lifestyle. Whether for a relaxing getaway or a forever home, these brand-new, contemporary single family bare land homes blend modern elegance with everyday comfort. Residents enjoy private beach access and the ease of a strata-managed community. This spacious four-bedroom plus den, three-bathroom model features open living space. Expansive vaulted ceilings and oversized windows flood the home with natural light, while premium finishes enhance every detail. A covered upper deck ties nature with indoor comforts. Built with sustainability in mind, these homes are energy efficient, saving you hundreds annually. With a minimum Step Code level three rating, and the potential to upgrade with an optional heat pump and fireplaces, this home offers cutting-edge features and luxury. Step outside to enjoy community amenities like a private beach front park, sport court, play grounds, bocce lanes, gardens, picnic areas, and scenic walking paths, all just steps from your door and the pristine beach. This is a bare land strata $199.76 per year. Photos, video and virtual tours in the listing are of a previously built home with similar finishes; actual finishes and plan may vary. Imagine! (id:24231)
2517 Margate Ave
Oak Bay, British Columbia
South Oak Bay, one of Victoria’s pre-eminent neighbourhoods. Set in one of its most advantageous sections areas & lovingly maintained for the last 26 years, it's now your turn to make everlasting memories in this charming home. Equidistant from Windsor Park, Oak Bay Marina, & Victoria Golf Club, all the storefronts along Oak Bay Ave are within walking distance. A 1928 home full of character details consistent w/ the era incld: oak & fir floors w/ inlays & generous living spaces. 2 beds/ 2 full bath on the main level w/ a bright & cheerful country style kitchen. Potential awaits in the full height downstairs w/ an additional family room & bedroom & additional rooms perfect for an in-law suite/space to grow into. Updates incl. roof, gas fireplace & HE gas furnace. Enjoy the double car garage, & workshop area and mature garden! This home is part of a unique collection of homes that back onto McNeill Ave at the rear, offering incredible southern exposure & extra off-street parking options (id:24231)
12407 Coldstream Creek Road
Coldstream, British Columbia
KALAMALKA LAKE ESTATE - A once-in-a-lifetime opportunity to create a lasting legacy for your family! The original 1909 home and boathouse were carefully removed taking care not to disturb the mature setting and the massive oak tree that centers the grounds of this 2.49-acre estate. The owners enhanced the grounds with a selection of trees and shrubs for more seasonal color and privacy. The 16,954 sq.ft. home, 1068 sq.ft. guest home, and 1000 sq ft. beach house are designed with massive timbers, clay tile roofs, and incredible stonework to blend into the park-like setting and give the impression of a long-established estate. Stone walls and lichen-covered stairways line the paths that connect the buildings and the 450 ft level Kalamalka lake beach! The lighted driveway circles the property for easy access and will offer two impressive, gated entrances. The main entrance crosses over a man-made, re-circulating creek that appears to disappear into a stone culvert under the road, and the privacy wall along the east side features a welcoming water feature. Set slightly above the lakeshore, the main home enjoys the magnificent lake and lighted evening views while being almost hidden from lake-goers. Stroll the sundrenched beach to your registered u-shaped dock or retreat to one of the many shaded patios and sitting areas. Still time to customize the main home for your personal needs. (id:24231)
5155 Chute Lake Road Unit# 102
Kelowna, British Columbia
Don't miss out on this deal!! MOTIVATED SELLER! Come enjoy the Kettle Valley lifestyle in Upper Mission. Children & Pets are welcome at ""Kettle View Terrace"" Walk to a corner store, coffee shop, gym, dentist, and a neighborhood pub. Chute Lake Elementary is a stone's throw away. This well kept home has an open plan with an Island Kitchen and vaulted ceiling. 3 bedrooms and 1 full bathroom with soaker tub. New flooring in 2022 as well as a new Washer & Dryer & Hot Water tank. Yard is fenced. Newer garden/storage shed. Covered Patio and a second patio area in the rear. A short drive to the new SaveOn Foods and Shoppers Drug Mart, next to Canyon Middle School. (2 pets are allowed subject to park approval). Measurements are approximate and should be verified by a Buyer. (id:24231)
5533 Foothill Court
Kelowna, British Columbia
Step inside this exceptional modern farmhouse, where luxury meets thoughtful design in every corner. Featuring 5 bedrooms, 4.5 bathrooms, and over 4,750 sq ft of living space, the interior design was tastefully curated by Isabey Interiors. The open main floor boasts 10’ ceilings, a great room with a gas fireplace, dining area, pantry, a bedroom, and a gourmet kitchen. Upstairs, the primary suite is a retreat on its own, offering a five-piece ensuite and spacious walk-in closet. This level also includes three additional bedrooms (one with an ensuite), another full bathroom, laundry room, and a large bonus room. The lower level of the home offers a rec room with a fully equipped bar with a dishwasher, refrigerator and microwave, a gym, full bathroom, and wine cellar. Additional highlights: an oversized 2-car garage with car charger rough-in, LED lighting throughout, a Control4 music/home automation system, centralized lighting, a heated in-ground saltwater pool, hot tub and solar panel rough-ins, sound insulation for all bedrooms and between floors, aluminum clad windows, a 3 zone HVAC system and Step 4 energy efficiency. Located on a quiet cul-de-sac in Kettle Valley’s “The Lookout,” this family-friendly area is close to schools, parks, trails, and amenities. A truly remarkable home, built with exceptional attention to detail and quality by OHAE Gold Award-winning builder Sable Bay Homes—a must-see in person! Includes a 2-5-10 new home warranty. Measurements from iGUIDE. (id:24231)
1844 Qu'appelle Boulevard Unit# 202
Kamloops, British Columbia
Welcome to Q Eighteen in Juniper West. Building One is now available for sale, featuring 39 luxurious condos across four levels. With breathtaking views, modern comforts, and thoughtful amenities like bike storage, above-ground parking (1 bedroom suites) and under-ground parking (2+ bedroom suites) and a gym; Q Eighteen combines convenience and style in every design. Enjoy spacious layouts, including a variety of options (1-bedroom, 2-bedroom, 2-bedroom + den, and 3-bedroom units) all crafted to suit your needs. Residents will appreciate the on-site amenities building and beautifully landscaped surroundings all while being surrounded by nature and hiking trails. Don’t miss this opportunity to secure your place in this exceptional development—estimated completion is June 2025. All measurements are approximate, taken from plans / disclosure, buyer to confirm if important. Show Suite Now Open at #103-2049 Highland Place. (id:24231)
770 Argyle Street Unit# 103
Penticton, British Columbia
*PUBLIC OPEN HOUSE | SATURDAY APRIL 26th | 1:00pm to 3:00pm* This bright & modern 1,541sf 3 storey townhouse is finished with 3 beds & 2.5 baths. An open-concept main floor showcases a luxury kitchen with an upgraded appliance package and beautiful quartz counters. The living room features an electric fireplace by Dimplex. The large slider patio door lets in lots of natural light and leads you to the large covered deck with room for a bbq and ample seating. White Dove painted walls with an accent of Revere Pewter are warm and inviting. The complimentary light gray cabinets and stunning quartz countertops pair well with any fabrics and furnishings making this home customizable for your liking. The third floor consists of your 3 bedrooms, primary ensuite, 1 full bath and a laundry closet. The primary bedroom is complete with an ensuite, that includes a tiled shower. A convenient full sized stacked washer & dryer are accessible from all bedrooms. The lower level has your spacious single car garage, foyer, entry closet & access to the spacious, fenced backyard. Garage comes pre wired for an electric car charger! Located within walking distance of local coffee shops, breweries, Okanagan Lake, and the hustle and bustle of Penticton's downtown core! Only a 15 minute walk to Okanagan Lake, there is something special that appeals to everyone! Peace of mind with a 2/5/10 Year New Home Warranty this home is scheduled for completion June 2025. (id:24231)
880 Christina Place Unit# 25
Kelowna, British Columbia
Perfectly positioned in a quiet, gated community, this beautifully maintained home offers a rare blend of panoramic views, privacy & versatility. With thoughtful updates throughout & an incredibly functional layout, this is a property that truly delivers. The main level holds soaring ceilings, Acai African hardwood flooring & oversized windows that flood the home with natural light while framing sweeping views of the valley & mountains beyond. A dual-sided fireplace adds warmth & ambience between the living room & breakfast nook, while a formal dining area offers space for hosting. The kitchen walks out to a newly refinished deck, perfect for entertaining or relaxing while taking in the views. The primary features new carpet, a walk-through closet with custom shelving & ensuite. Through the garage, discover a private studio space with a 2-piece bathroom—ideal for a home office, guest retreat, or older children seeking their own space. Downstairs, the possibilities continue. With a walk-out design, rough-ins for a kitchenette & ample space, the lower level could easily be suited. Additional features include a rare front patio (one of the few in the complex) & 5 parking spots. All of this within 15 minutes or less to everything—beaches, wineries, shopping, dining & more. This is a home that truly must be seen to be appreciated. A unique offering in a professional, well-maintained community. (id:24231)
1099 Holden Road
Penticton, British Columbia
Welcome to 1099 Holden Rd in Sendero Canyon overlooking the city of Penticton & surrounding mountains! This 2 storey home was built in 2017 and has 3 bedrooms + a den and 3 baths in 2753sqft. Walk into the main level you will find your open concept living/dining/kitchen are full of large windows and a bright design – so much natural light throughout the entire home! Gas FP in living room to keep you cozy while visiting friends & family. The largest kitchen in Sendero has been custom designed with SS appliances, gas range, butlers panty, large island, solid surface counter tops throughout the home, hot water on demand, and tons of storage for all your kitchen essentials! Also on the main level is your den/office and 2pc bath. Upstairs you will find all 3 bedrooms, a 4pc bath, 4pc ensuite, walkin closets in each room, and your full laundry room conveniently located with all the bedrooms. Also upstairs is your family room, this home really is bright and airy in each and every room! 0.14 acre lot your backyard is private with a large patio, amazing mountain views, significant additional landscaping including a water feature in the backyard, raised garden beds, mature cedars & trees creating so much privacy. This backyard backs onto green space leading to the trails that go along the whole community, perfect for your daily walks! Home is complete with a double garage and additional parking for your guests. Contact the listing agent to view this beautiful home today! (id:24231)
852 Tataryn Road
Kelowna, British Columbia
Half Duplex on Quiet Street ~ Great Starter Home! This home include FOUR bedrooms—two on each level—along with a full bathroom and spacious living areas both upstairs and downstairs. There’s also plenty of storage with a large utility room, separate laundry, and generous closet space. The backyard is flat and fully fenced, with mature trees and room for gardening or outdoor activities. Parking is flexible, with space for multiple vehicles or an RV, plus additional street parking nearby. The location is convenient for families, with schools, transit, and shopping all within walking distance. Measurements are approximate and taken from iGuide. New to Rutland see website. (id:24231)
1118 Syer Road
Penticton, British Columbia
Welcome to 1118 Syer Rd, Penticton. Located at the end of a no-thru road this spectacular home has been designed to take in the panoramic views of the city, mountains & valley. Open concept living with many details and upgrades throughout the home. Kitchen & living are separated by a see-through gas fireplace and shelving to create comfortable living spaces. Kitchen with Sub Zero Fridge and Thermadore SS appliances, wine cooler & large island – perfect for entertaining, Deck access to your partially covered deck to let in the Okanagan sun with heaters for when the weather is less than ideal. BBQ hookup on each level with one BBQ included. Primary suite is also on your main level with your laundry – creating main level living. Primary includes walk in closet and large ensuite with double vanity, soaker tub, heated floors, and glass shower. Downstairs you will find your family room with access to your covered deck and 7’6x12 swim spa! Also downstairs is your guest 2pc bath and 2 more bedrooms both with private ensuites. Quartz countertops throughout, roughed in central vac, EV charger in garage, the list goes on. Full package available. Contact the listing agent for details! (id:24231)
2169 Flamingo Road Unit# 306
Kamloops, British Columbia
Rare top floor 3 bedroom, 2 bathroom condo in 55+ building with secure parking, storage and a large balcony to take in the north west views. This corner unit features over 1,300 square feet of living space. It has tons of storage, a self contained laundry room and so much to offer. The main entry to the unit has tons of space for a bench to sit at. Walk through to the open floor plan featuring a good sized kitchen, dining space and living room with gas fireplace that walks out to the large covered patio. There are 3 good sized bedrooms. The primary bedroom is huge and has room for all your furniture. There is a walk in closet and 3 piece ensuite. The additional 4 piece bathroom offers a full tub/shower space. This unit also includes an assigned underground parking stall, a 4x4 storage locker and additional parking in the open parking lot out front. The common area of this building has a few amenities such as games/meeting room and a small workshop in the underground level of the complex. This complex is very well cared for and it is located steps to Valleyview shopping, transportation and recreation. Very easy access to downtown amenities. Pets are allowed with restrictions. Quick possession possible. (id:24231)
1844 Qu'appelle Boulevard Unit# 103
Kamloops, British Columbia
Welcome to Q Eighteen in Juniper West. Building One is now available for sale, featuring 39 luxurious condos across four levels. With breathtaking views, modern comforts, and thoughtful amenities like bike storage, above-ground parking (1 bedroom suites) and under-ground parking (2+ bedroom suites) and a gym; Q Eighteen combines convenience and style in every design. Enjoy spacious layouts, including a variety of options (1-bedroom, 2-bedroom, 2-bedroom + den, and 3-bedroom units) all crafted to suit your needs. Residents will appreciate the on-site amenities building and beautifully landscaped surroundings all while being surrounded by nature and hiking trails. Don’t miss this opportunity to secure your place in this exceptional development—estimated completion is June 2025. All measurements are approximate, taken from plans / disclosure, buyer to confirm if important. Show Suite Now Open at #103-2049 Highland Place. (id:24231)
1844 Qu'appelle Boulevard Unit# 206
Kamloops, British Columbia
Welcome to Q Eighteen in Juniper West. Building One is now available for sale, featuring 39 luxurious condos across four levels. With breathtaking views, modern comforts, and thoughtful amenities like bike storage, above-ground parking (1 bedroom suites) and under-ground parking (2+ bedroom suites) and a gym; Q Eighteen combines convenience and style in every design. Enjoy spacious layouts, including a variety of options (1-bedroom, 2-bedroom, 2-bedroom + den, and 3-bedroom units) all crafted to suit your needs. Residents will appreciate the on-site amenities building and beautifully landscaped surroundings all while being surrounded by nature and hiking trails. Don’t miss this opportunity to secure your place in this exceptional development—estimated completion is June 2025. All measurements are approximate, taken from plans / disclosure, buyer to confirm if important. Show Suite Now Open at #103-2049 Highland Place. (id:24231)
200n 3564 Ryder Hesjedal Way
Colwood, British Columbia
The final home in Eliza North is now available, move-in ready for early 2025. This west-facing corner residence combines modern design with coastal charm, offering over 1,000 square feet of well-designed living space with two bedrooms and two bathrooms. The kitchen showcases quartz countertops, soft-close cabinetry, matte black fixtures, and a premium stainless steel appliance package. A private 270-square-foot wrap-around balcony extends your living space outdoors. Exclusive amenities include a gym, rooftop patio, and on-site dog wash station. Situated in the heart of Royal Bay, this home is steps from shops, restaurants, groceries, and the oceanfront, delivering an unparalleled coastal lifestyle. Price + GST. (id:24231)
4129 Longview Dr
Saanich, British Columbia
This lovely home has been carefully maintained by the original owners since 1967. Located on a gorgeous lot in the upper Gordon Head area just minutes to Uvic, bus and parks. The main floor offers a spacious living room with picture window looking out to the front yard. Open to the dining room with a view of the rear yard, bright oak kitchen w/eating area and access to the rear deck with stairs down to your spectacular yard with u/g sprinklers. Upstairs are 3 bedrooms, a full bathroom plus a 2 pce ensuite. The lower floor offers a 4th bedroom, rec room and den area, large laundry room and roughed in 3rd bathroom with sink. There is a door out to the rear yard and access to the garage. This is a fabulous family home with so many options or to create a suite if desired. Lots of parking on the double wide driveway. This is a must see ! (id:24231)
8844 Carmanah Terr
North Saanich, British Columbia
Discover this magnificent family residence perched proudly on one of the most sought-after streets in the prestigious Dean Park community. Enter through a grand, cathedral-style entryway into a spacious, thoughtfully designed layout perfect for family living. The main floor hosts a generous family room with an updated kitchen, complete with an eat-in area and direct access to a private patio and BBQ space—perfect for summer entertaining. Host holiday dinners in a formal dining room large enough for the whole family, while the adjoining living room, with expansive windows, offers stunning views of the backyard's lush, park-like gardens and patio. Additionally, this level includes a spacious office (or fourth bedroom), a versatile den/gym with patio access, and more. The upper floor provides three additional bedrooms and two bathrooms, including an oversized primary suite. Enjoy a vast walk-in closet and a beautifully renovated ensuite featuring a double vanity. For those who appreciate a well-equipped garage, this home includes a three-car garage with ample room for workbenches and tools, multiple 220V and 115V outlets, plus an incredible hobby room above for endless possibilities. New heat pump and additional lighting installed Backing onto scenic John Dean Park, with trails just moments away, and featuring plenty of parking and a low-maintenance yard, this property combines luxury, convenience, and natural beauty. Don't miss the opportunity to make it your own! Priced $318,000 below assessed value. (id:24231)





