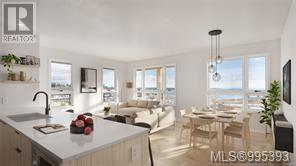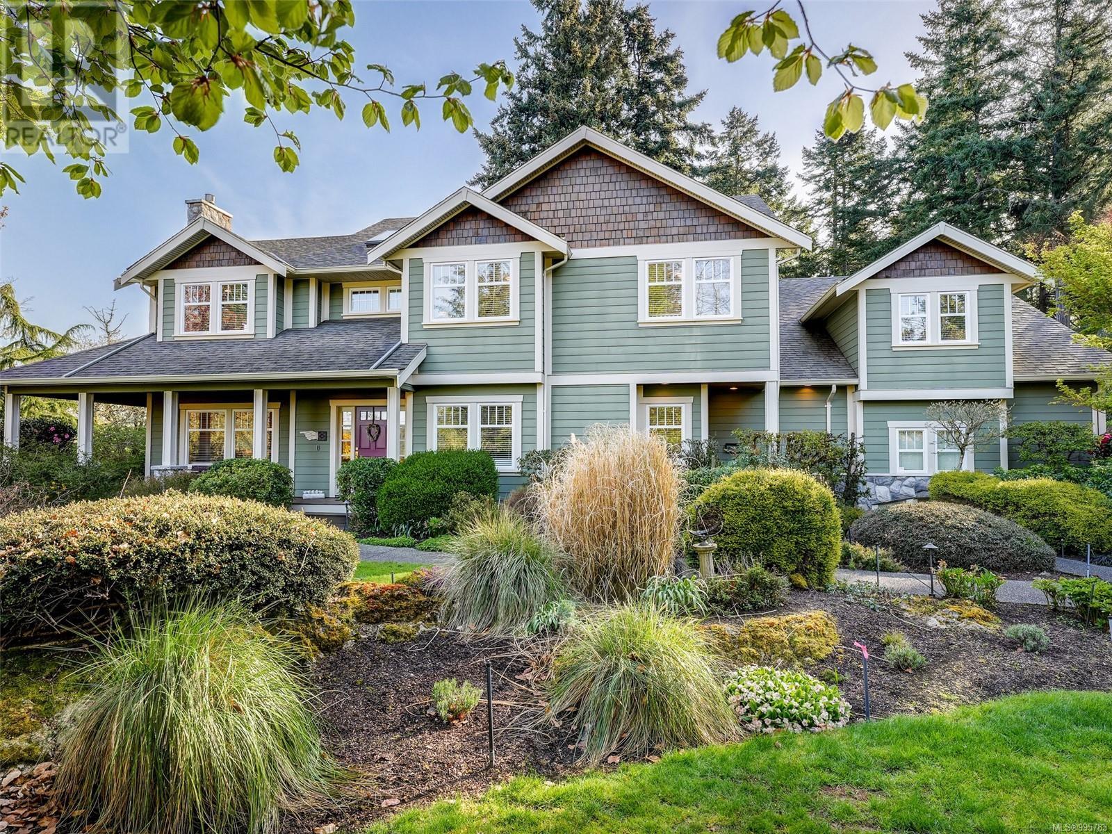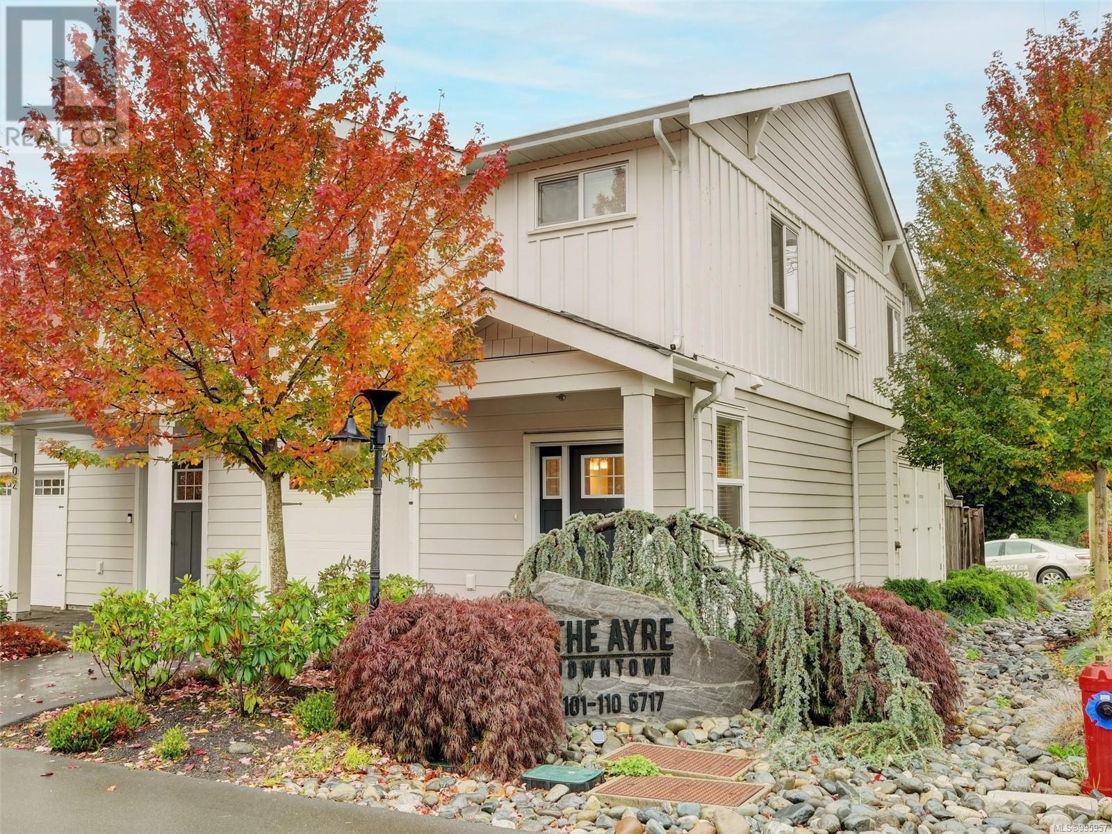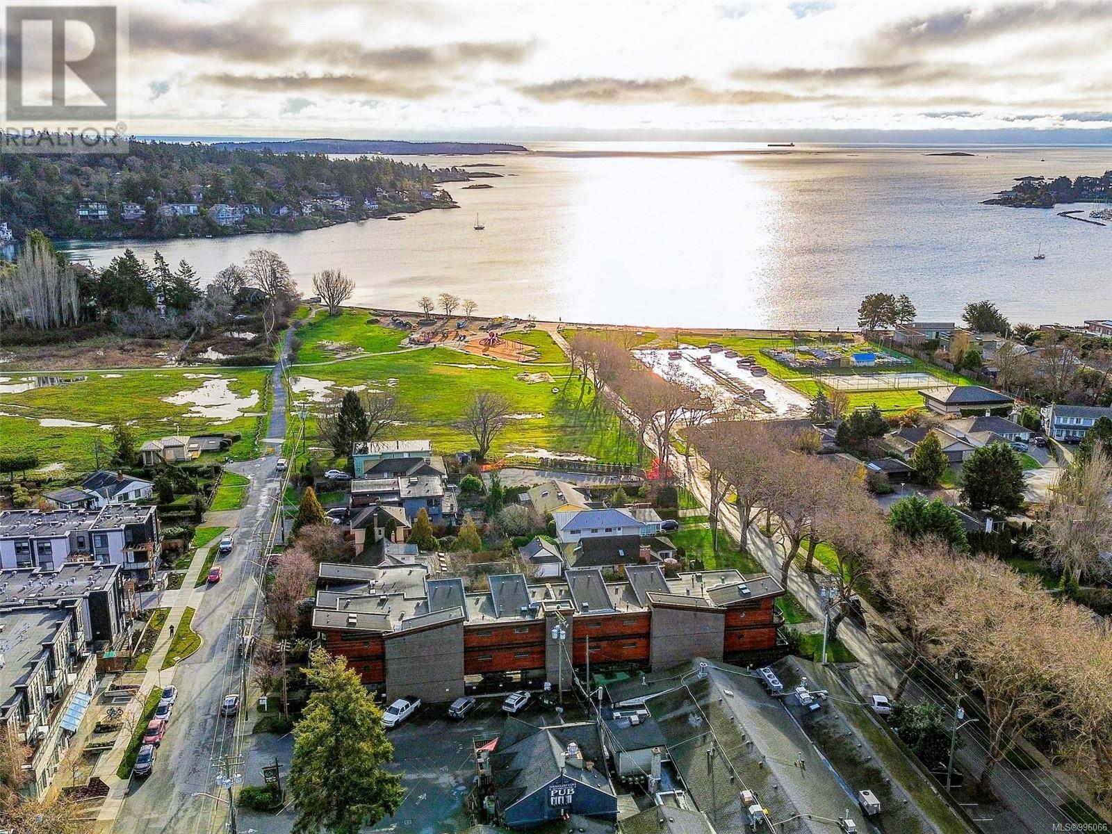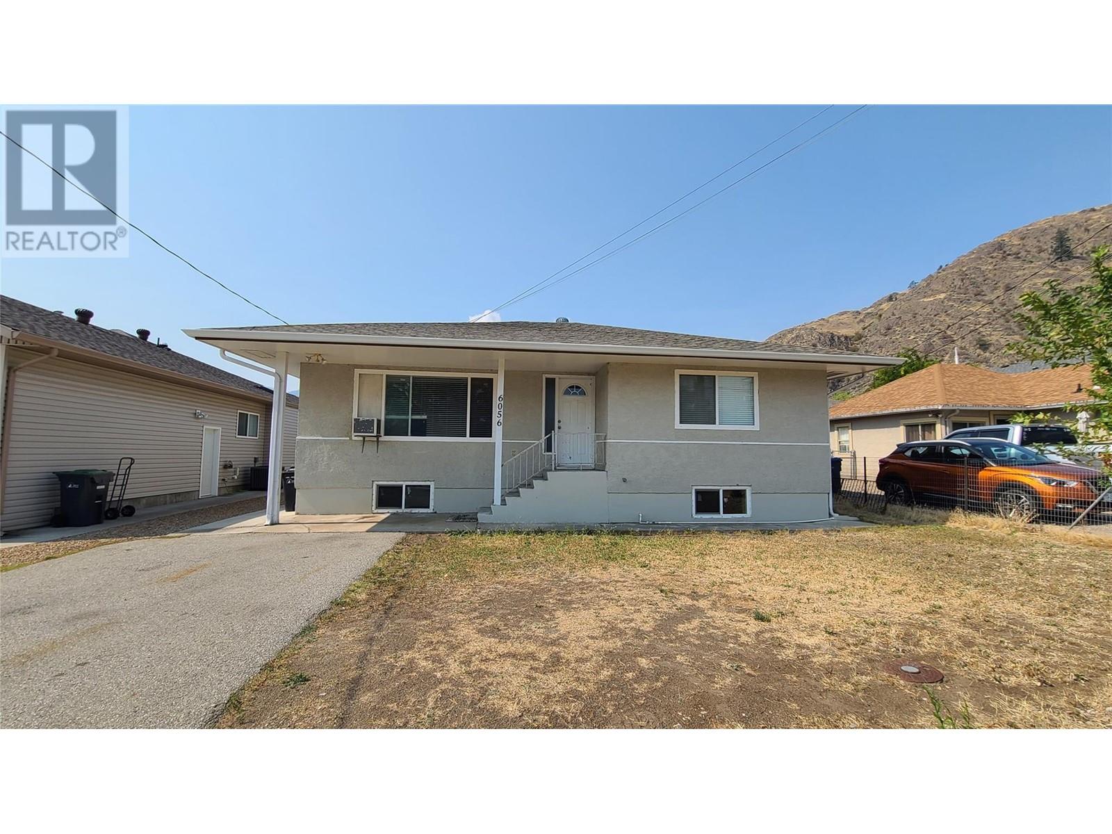2517 Margate Ave
Oak Bay, British Columbia
South Oak Bay, one of Victoria’s pre-eminent neighbourhoods. Set in one of its most advantageous sections areas & lovingly maintained for the last 26 years, it's now your turn to make everlasting memories in this charming home. Equidistant from Windsor Park, Oak Bay Marina, & Victoria Golf Club, all the storefronts along Oak Bay Ave are within walking distance. A 1928 home full of character details consistent w/ the era incld: oak & fir floors w/ inlays & generous living spaces. 2 beds/ 2 full bath on the main level w/ a bright & cheerful country style kitchen. Potential awaits in the full height downstairs w/ an additional family room & bedroom & additional rooms perfect for an in-law suite/space to grow into. Updates incl. roof, gas fireplace & HE gas furnace. Enjoy the double car garage, & workshop area and mature garden! This home is part of a unique collection of homes that back onto McNeill Ave at the rear, offering incredible southern exposure & extra off-street parking options (id:24231)
406 4030 Quadra St
Saanich, British Columbia
Welcome to Unit 406 at The Mirador, a bright and spacious 2-bedroom, 2-bathroom condo in a steel & concrete building in Saanich East. This well-maintained home offers 950 sq ft of living space with a thoughtful layout, including a large living/dining area, updated kitchen with newer stainless steel appliances, in-suite laundry and a large double access private balcony perfect for relaxing or entertaining. The primary bedroom features a walk-through closet and ensuite. The Mirador is a well-run, professionally managed, pet-friendly building located close to shopping at Saanich Centre, transit, parks, and schools—including UVic and Camosun. Just minutes to downtown Victoria and Uptown Centre. Ideal for your real estate needs. (id:24231)
328 Irving Rd
Victoria, British Columbia
Just steps to Gonzales Beach, Margaret Jenkins School, Fairfield Plaza, Hollywood Park & more, this custom built rancher is sure to please. A smart floorplan creates over 3100 ft² of living space, with 3 beds & 2 baths up + a fully self contained 2 bed & 2 bath legal suite downstairs. Step into the main floor, which boasts 9' ceilings & oversized windows to draw in natural light. A chef's kitchen is fitted with large island, quartz counters, double pantry & more. Wood floors sprawl into the living room with gas fireplace & dining area with deck access. The large primary suite boasts walk-in closet and 4 piece bathroom. Finishing the main floor are 2 more bedrooms, additional 4 piece bathroom and laundry room. Downstairs, the legal suite has eat in kitchen, living room with gas fireplace, separate hot water on demand, storage room and crawlspace, laundry, and 2 more bedrooms & bathrooms (one w/walk-in closet & ensuite). The crawlspace is perfect for storage, as is the large garage with 10' ceilings. All of this sitting on a 9000+ sq.ft. west facing lot! With steady suite income, this home offers financial protection in an unbeatable coastal location. (id:24231)
912 118 Avenue
Dawson Creek, British Columbia
Charming Family Home with Over 2,100 Sq Ft of Living Space! This 3 bedroom and 2 bath rancher was built in 2001 with a fully finished ICF concrete basement, offers over 2,100 sq ft of comfortable, functional living. The main floor features a bright, open-concept kitchen and living room, 3 bedrooms and a well-appointed 4-piece bathroom. Downstairs boasts a large rec room, ideal for movie nights or a games area, a spacious storage room, and a convenient 3-piece bath. Step outside to a fully fenced backyard, perfect for kids and pets, complete with alley access and a gate for easy access, a handy storage shed, and kids play fort. Whether you're relaxing or entertaining, this outdoor space has something for everyone. Conveniently located within walking distance to shopping, restaurants, the new hospital and Northern Lights College. This home is the perfect blend of comfort, space, and location. Don’t miss out on this fantastic opportunity—book your viewing today! (id:24231)
1117 10th Avenue N Unit# 32
Golden, British Columbia
Beautifully Renovated 3-Bedroom Home in Kicking Horse Park This bright, low-maintenance manufactured home has been extensively updated and is move-in ready. It features a newer roof, vinyl siding, insulated skirting, and energy-efficient windows for year-round comfort. Inside, you'll find vaulted ceilings and a spacious open-concept layout with a bay window that fills the kitchen with natural light. The home offers three bedrooms, decks on both sides, and a fully fenced yard—perfect for pets, kids, or simply relaxing outdoors. Stay cozy through the winter with low-cost electric baseboard heat and a brand-new pellet stove for added warmth and ambiance. Located in Kicking Horse Park, you’ll enjoy easy access to Kicking Horse Mountain Resort, Mount 7, and all the outdoor recreation Golden has to offer. Quick possession available. (id:24231)
1035 Stardust Street
Kamloops, British Columbia
Welcome to your personal paradise in sunny Brocklehurst! This true rancher sits on a sprawling ¼-acre flat lot, offering endless possibilities for outdoor living. The private backyard is a dream come true, featuring a heated 34’ x 16’ inground pool, a two-year-old saltwater hot tub, a 28’ x 12’ covered deck, and lush landscaping with mature trees and shrubs — perfect for unforgettable gatherings with friends and family. With abundant parking for RVs, boats, and toys, this home is built for lifestyle and leisure. Inside, you’ll find a bright, modern kitchen with quartz counters, updated cabinetry, stainless appliances, a walk-in pantry, and a bonus spice kitchen. The open layout offers 3 bedrooms and 2 bathrooms, including a master retreat with a large walk-in closet, a luxurious ensuite, and sliding doors leading straight to your backyard oasis. An oversized double garage with direct yard access adds even more convenience. Located on a quiet dead-end street close to parks, schools, and recreation, this home is a rare offering where every day feels like a vacation. Your backyard getaway awaits! (id:24231)
3850 Highland Park Drive
Armstrong, British Columbia
Welcome to 3850 Highland Park Drive in Armstrong, BC – a charming 3-bedroom, 2-bath home in a quiet, family-friendly neighborhood. With 1,562 sq. ft. of living space, this home has been updated over the years and offers a peaceful, private setting on a mature lot. Inside, you’ll find a bright, spacious living area and a modern kitchen with updated appliances, perfect for family living. The primary bedroom is a cozy retreat, and the additional bedrooms offer flexibility for family or home office use. Enjoy the privacy of treed patio spaces for outdoor dining or relaxing. With RV/boat parking and proximity to schools and parks, this home offers both comfort and convenience. Move-in ready and full of charm, 3850 Highland Park Drive could be your perfect family home. Book your showing today! (id:24231)
1840 84 Avenue
Dawson Creek, British Columbia
A newer family home (2012) located in a family neighborhood close to schools and parks. This 5 bedroom, 3 bathroom home sits just down the street from a park and it even has a basement suite! The suite is accessible from the main home as well if you just wanted to use it as a secondary kitchen. Upstairs has the ""open concept"" kitchen, living and dining. The kitchen has a large island with an eating bar and stainless steel appliances. A large master bedroom with ensuite, 2 secondary bedrooms and a 4pc bath complete the main floor. Downstairs offers a laundry room and a family room which belongs to the upstairs if you were to utilize a rental suite. Then there is also a kitchen and another living room as well as 2 bedrooms and a 4 pc bathroom that finish off the suite. The suite has its own laundry and its own entrance. Owners currently use the entire house. Outside there is a single attached garage, fully fenced yard and a large patio with a view. See agents website for details and photos. Call today to view! (id:24231)
2149 Sandstone Drive
Penticton, British Columbia
Welcome to your dream home! As you step in, you're welcomed by a spacious, open-plan living area allowing for effortless home navigation. The entire main level boasts beautiful hardwood flooring, leading you into a generously proportioned kitchen that will delight any culinary enthusiast. Decked out with stainless steel appliances, a versatile kitchen island, and chic granite countertops, it's a kitchen that perfectly marries style and functionality. The home features three bedrooms, each one a tranquil haven in its own right. The primary bedroom comes complete with a walk-in closet and an ensuite, providing ultimate comfort and privacy. The other two bedrooms are both roomy and comfortable, ensuring every resident’s needs are met. The excitement continues in the basement, which is partially finished and is ripe for transformation into a game room or any other space to suit your preference. Venturing into the backyard, you'll find a meticulously maintained lawn complete with an underground sprinkler system - a beautiful patch of green that is open to a world of endless possibilities. Depending on your mood, it could serve as a gardening spot, an outdoor dining area, or simply a tranquil spot to unwind. Parking is a cakewalk with a single-car garage, which offers additional storage. With two spacious levels, this home offers ample space for you and your family. We'd be delighted for you to come and see it for yourself! (id:24231)
203 3582 Ryder Hesjedal Way
Colwood, British Columbia
Elevate your lifestyle in the walkable seaside community of Royal Bay! This modern 3-bedroom, 2-bathroom corner unit by award-winning PATH Developments offers nearly 1,200 sq ft of thoughtfully designed living space. Enjoy a bright east-facing patio, perfect for morning coffee, and over-height ceilings. The gourmet kitchen is a chef's dream with Silestone quartz countertops, stainless steel appliances, an induction cooktop, soft close cabinetry and ample storage. Residents enjoy exclusive access to the Clubhouse, complete with a social lounge, fitness center, yoga studio, outdoor spa, hot tub, cold plunge, and sauna. Bella Park offers over 2 acres of green space complete with community gardens and a bocce court. Includes EV-ready parking and a convenient guest suite to comfortably host visiting family and friends. Steps from the Royal Bay Commons, groceries, amenities and the ocean! Price + GST. (id:24231)
300s 3564 Ryder Hesjedal Way
Colwood, British Columbia
Welcome to ELIZA at Royal Bay—where coastal serenity meets modern sophistication in this stunning west-facing corner unit. With a thoughtfully designed living space, this 2-bedroom, 2-bathroom home offers the perfect balance of comfort and style. The gourmet kitchen is tailored for the home chef, featuring elegant quartz countertops, locally made and manufactured soft-close cabinetry, and a premium stainless steel appliance package. Inspired by the coastal landscape of Royal Bay, the interiors reflect a refined aesthetic that brings the outdoors in. Step outside to your expansive balcony—west-facing and ideal for enjoying afternoon sun or entertaining guests on warm summer evenings. This home also includes a dedicated parking stall and secure bike storage, making it a great fit for those with an active lifestyle. With parks, beaches, restaurants, and everyday conveniences just moments away, life at ELIZA offers an effortless blend of natural beauty and urban ease. Price + GST (id:24231)
201s 3564 Ryder Hesjedal Way
Colwood, British Columbia
Discover modern coastal living at Eliza at Royal Bay—where urban sophistication meets the relaxed charm of the West Coast. This stylish corner residence offers two spacious bedrooms and two bathrooms, perfectly laid out for both functionality and comfort. The gourmet kitchen features quartz countertops, locally made and manufactured soft-close cabinetry, and a premium stainless steel appliance package that makes everyday cooking a delight. Finished in the serene Seaside colour palette this home exudes a sense of calm, coastal elegance. Step outside to your generous east-facing balcony, perfect for enjoying your morning coffee or entertaining guests. Additional perks include a designated parking stall and secure bike storage—ideal for those who love to cycle and explore the surrounding area. Just steps from parks, beautiful beaches, and everyday essentials, Eliza offers an exceptional lifestyle in one of Victoria’s most desirable walkable seaside communities. Price + GST (id:24231)
1918 Shotbolt Rd
Victoria, British Columbia
Imagine waking up in a home that embodies the essence of luxury living. This exquisite custom-built residence, nestled in the heart of Fairfield East, is a true masterpiece of elegance and sophistication. With its prime location just steps from Oak Bay and a short stroll to Gonzales Beach, you'll be living in a coveted neighborhood with the best of Victoria at your doorstep. As you step inside, you'll be greeted by the seamless open-concept living space, where a gourmet kitchen, dining, and living areas blend together in perfect harmony. The expansive main level is perfect for entertaining and everyday comfort, with premium finishes, refined millwork, and meticulous craftsmanship throughout. Every detail has been carefully considered to create a truly exceptional living experience. This incredible home also features cutting-edge technology, with full home automation and built-in speakers inside and out, ensuring that every moment is filled with ambiance and joy. And when the sun goes down, the spacious media room on the lower level becomes the perfect setting for unforgettable family movie nights. Whether you're enjoying a quiet evening at home or hosting friends and family, this space is sure to impress. And then, there's the added bonus of a detached 2-bedroom, 1-bath legal suite, complete with its own heat pump - perfect for hosting loved ones, generating rental income, or simply enjoying as a private retreat. With its own separate entrance, this charming suite is the perfect addition to an already extraordinary home. If you're looking for a home that truly has it all, look no further. This is luxury living, perfected. (id:24231)
6547 Torin Rd
Central Saanich, British Columbia
An elevated and definitively private family estate is on offer in Brentwood Bay's prestigious Garden Gate. Just minutes to Butchart Gardens and the extensive hiking trails of Gowlland Tod Park. This one owner artisan built home by master craftsman, Ken Murray, sets the tone on many levels. The 4546' floor plan flows well and offers 4 bedrooms and 4 bathrooms. The recreation room over the triple garage is the perfect hideaway and also offers some flexibility on future usage. Nicely updated with a newer heat pump and refreshed appliances. Featuring Beech hardwood flooring and tile. A food lovers kitchen with room for all to participate is the heart of this home for entertaining on a grand scale. The level lot of 1.27 acres is a lush haven of sweeping lawns and unique mature plantings. A handy detached garage is perfect for the tools and toys! The full basement offers further development options. Truly a unique country acreage within a quick commute to Victoria and airport. (id:24231)
101 6717 Ayre Rd
Sooke, British Columbia
Wow, what a location! You are a 6 min. walk to the Village Food Market & 1 to the Sooke Brewing Co…and so much more in between. This lovely end unit is bright and pristine …offering 9' main floor ceilings, cozy living room fireplace, deluxe kitchen has clean lines, quartz countertops, soft close drawers/doors, stainless appliances & under cabinet lighting. The Primary bedroom with walk-in closet & sparkling 5-piece ensuite including tiled floors, double sinks & under kick LED motion activated lighting. The kitchen flows to the rear yard that is sunny and private and includes a storage. A great spot to chill or BBQ! Dogs & cats are welcomed, no size restrictions. You are a short stroll to all the core Sooke amenities…shopping, dining, schools, bus route, & and the list goes on and on. No disappointments here. Easy to view by appointment. (id:24231)
204 2589 Penrhyn St
Saanich, British Columbia
Direct and unobstructed OCEAN VIEWS from all principle rooms in this bight and modern 2 bed, 2 full bath condo. The ''Promenade'' is situated in the heart of the CADBORO BAY VILLAGE only a few steps from the sandy beach @ Gyro Park. In fact, you can watch kids playing on the Red Octopus from your South Facing Balcony. Inside you will find an amazing floor plan with the bedrooms on opposite sides of the open kitchen & living room. The features include hardwood flooring, quartz countertops, wood cabinets w/soft close doors, S/S appliances, in-suite laundry, 9' ceilings and heated tile floors in both bathrooms. A gorgeous ensuite off the master bedroom and convenient in-suite laundry make this a very comfortable place to live. Also, 1 covered parking stall and a secure storage locker are included. Walking distance to the University of Victoria and so many other amenities like Pepper's Foods, Smuggler's Cove Pub, and much more. Pets and rentals allowed. Book a viewing while you still can! (id:24231)
415/417 Alexander Avenue
Kamloops, British Columbia
415/417 Alexander Avenue – Versatile Legal Duplex in the Heart of North Shore Centrally located in Kamloops’ desirable North Shore, this well-maintained legal duplex offers a rare blend of flexibility, functionality, and future potential. Whether you’re an investor seeking strong rental income, a family looking for an intergenerational living solution, or someone wanting mortgage support, this property checks all the boxes. Each side of the duplex features a bright and spacious main floor with a comfortable living area, a functional kitchen with backyard access, and a cozy bedroom. The lower levels include two additional bedrooms, a laundry area, and ample space for storage or relaxation. A 20x22 detached garage adds excellent value, offering plenty of room for parking, hobbies, or a workshop. One of the standout features of this property is the connecting door between the two dwellings, making it an ideal setup for families who want to live close but maintain independence. Located just steps from the vibrant Tranquille corridor, and minutes from downtown Kamloops, Royal Inland Hospital, and Thompson Rivers University, this duplex puts you close to everything. A rare opportunity for both investors and families—don’t miss your chance to own a truly adaptable home in a fantastic location! 24hr Notice required for showings. (id:24231)
1280 Golf Links Road
Nelson, British Columbia
Just 4 minutes from downtown Nelson, this beautifully renovated 4-bed, 3-bath home sits on a private and favorably unzoned 1.37-acre lot. Exceptional craftsmanship shines through modern finishes, a vaulted ceiling, and thoughtful layout. New appliances and a heat pump on each level ensure year-round comfort with both heating and A/C. Step onto the expansive back deck and take in breathtaking views of Kootenay Lake and the iconic Big Orange Bridge—the perfect backdrop for entertaining or relaxing in peace. The spacious yard enjoys excellent sun exposure, ideal for gardening, kids, or pets. Downstairs, a mortgage-helper suite with its own private entrance offers flexibility for income, guests, or extended family. Located in a quiet, serene setting, this property also features two water licenses—a rare and valuable bonus. A true gem combining modern living with unbeatable location and natural beauty. Book your private tour today! (id:24231)
2401 Ord Road Unit# 119
Kamloops, British Columbia
This spacious gem is great for a couple or growing family in one of Kamloops most well kept parks. The home is located in the family section allowing you to get into the market. The large bedrooms will give you lots of comfort with lots of storage. Laundry room has added storage and room for your freezer. Large family room with sliding glass doors to sundeck. Newer Stainless-Steel Fridge, Stove, Dishwasher, and Microwave also included is washer, dryer, 75 wall mounted T.V. in family room, Murphy bed in living room. Updates include kitchen, vinyl plank floors, counter, sink, lights, both bthrms are updated. New fireplace installed 2018 Wett certified,roof completed 2023, New Furnace and Air Condition 2023. New electrical panel. This home has 2 rooms that could be easily used for an office or bedroom. You have a large, fenced backyard, with 1 spliced plum tree, 1 apple, 2 pear which are all mature and producing fruit, large section of raspberry, 3 sheds. Pets allowed with restrictions. (id:24231)
6056 Spartan Street
Oliver, British Columbia
Fantastic opportunity with this potentially suited residence. The main level features 3 bedrooms and 2 bathrooms, while the 2010 expansion introduced a spacious master bedroom. The basement includes 1 bedroom, 1 bathroom, den, and a separate entrance, making it readily suitable. Recent upgrades include newer Hot water Tank, windows, furnace, New Kitchen in the basement and new roof. Ideal for families, the property is conveniently located across from a school and close to town. (id:24231)
1254 Sutherland Avenue
Kelowna, British Columbia
2-home land assembly ready for redevelopment in the evolving Capri neighborhood. This property, combined with the neighboring 1244 Sutherland Ave, offers 148 feet of frontage along the transit corridor of Sutherland Ave and 122 feet depth, totaling 0.42 acres of UC2 zoned properties. This area is transitioning from single-family to multi-family residences, supporting multi-family construction up to 6 storeys. The location is unmatched compared to other development sites, situated on the transit corridor just steps away from the Capri Shopping Centre. Adding to its appeal is a transit stop directly in front, which aligns with potential for higher density due to provincial/City bylaw changes. Capitalize on this opportunity within the Capri-Landmark Community Plan. (id:24231)
1244 Sutherland Avenue
Kelowna, British Columbia
2-home land assembly ready for redevelopment in the evolving Capri neighborhood. This property, combined with the neighboring 1254 Sutherland Ave, offers 148 feet of frontage along the transit corridor of Sutherland Ave and 122 feet depth, totaling 0.42 acres of UC2 zoned properties. This area is transitioning from single-family to multi-family residences, supporting multi-family construction up to 6 storeys. The location is unmatched compared to other development sites, situated on the transit corridor just steps away from the Capri Shopping Centre. Adding to its appeal is a transit stop directly in front, which aligns with potential for higher density due to provincial/City bylaw changes. Capitalize on this opportunity within the Capri-Landmark Community Plan. (id:24231)
3426 Hemlock Street Unit# 102
Penticton, British Columbia
Comfortable 2bdr/1bthrm condo just a 5-7 minute walk to Skaha Beach. Affordable and ideal for a first time buyer, a small family, or as a rental unit. The unit is open with spacious galley kitchen, large master bedroom and in-suite laundry. There is plenty of storage space and the unit includes a large open balcony located one level above ground. Unit includes a covered parking space with visitor parking and a storage locker. Unit was recently painted and close to city transit while being off the busy Main Street. Vacant with easy possession. (id:24231)
2594 Grand View Place
Blind Bay, British Columbia
Escape to lakeside serenity in this one-of-a-kind home! Tucked away in a peaceful cul-de-sac within the highly sought-after Shuswap Lake Estates this home rests on .34 of an acre, and offers just over 1800 sq.ft. of effortless living space on the main level. Perfectly perched overlooking Copper Island, this property promises stunning sunsets and breathtaking views of the majestic surrounding lake and mountains. The expansive deck is your personal haven—whether you're soaking up the sun, enjoying quiet mornings with a cup of coffee, or unwinding under the stars in the evening. Every corner of this home has been thoughtfully designed to fuse luxury with comfort, making it an ideal sanctuary for both relaxation and entertaining. The gourmet kitchen is a chef's dream, featuring an oversized island, a custom pantry for additional storage, and sophisticated finishes throughout—creating the perfect space for culinary creativity. Appliance package included! Just a short stroll away, you'll find golf courses, restaurants, beaches, tennis courts, and hiking and biking trails—offering endless opportunities for outdoor enjoyment. The partially unfinished basement is brimming with potential, whether you envision it as a suite for guests or a recreational space with a wet bar—the choice is yours. Come explore this stunning 4-bedroom, 2.5 bath home and begin living your dream lake life today! (id:24231)










