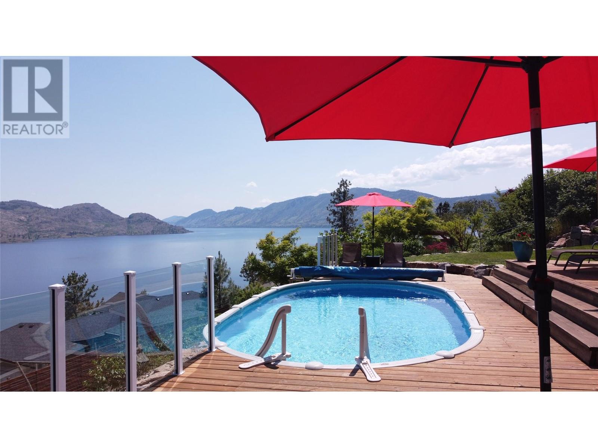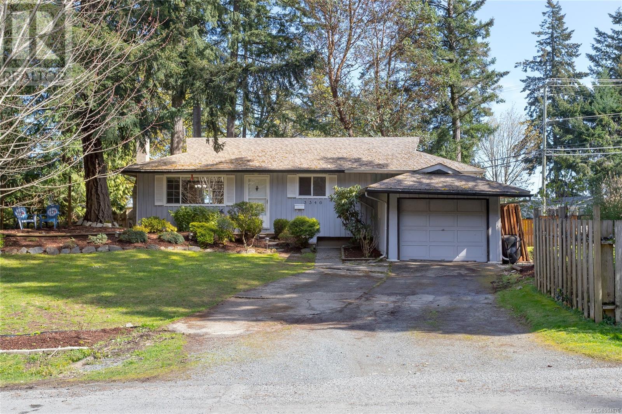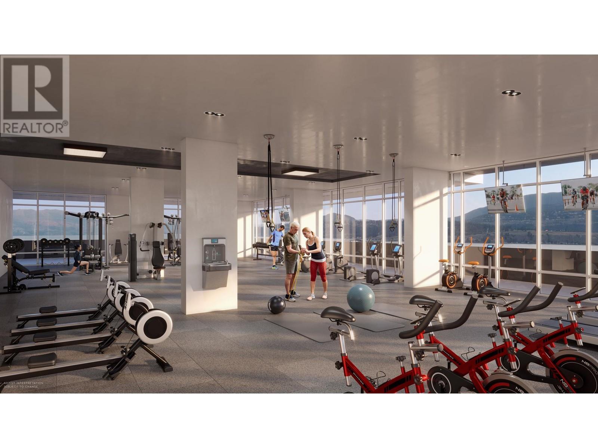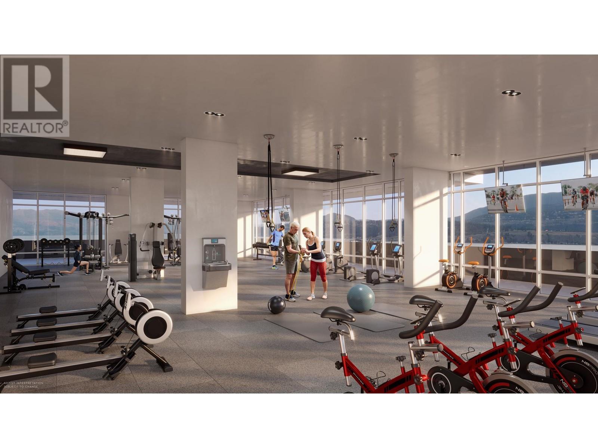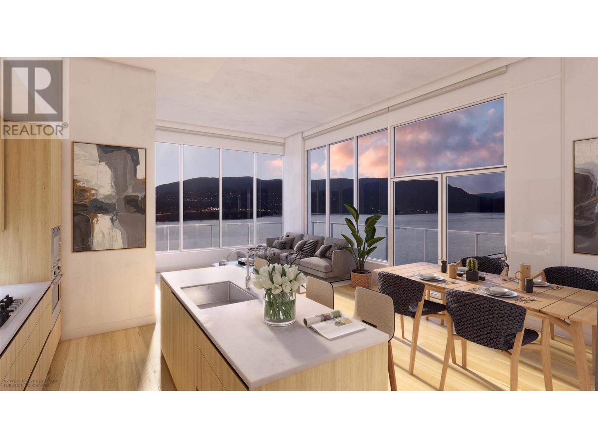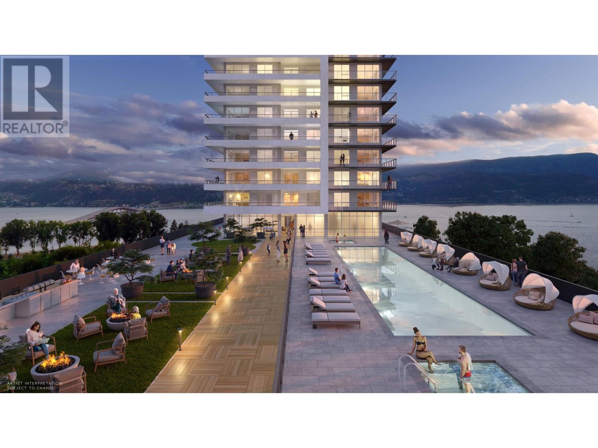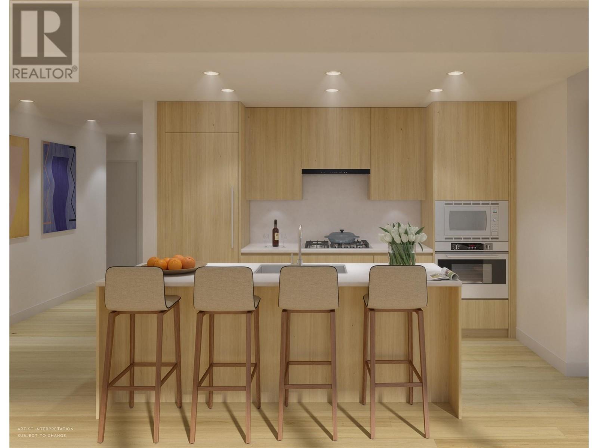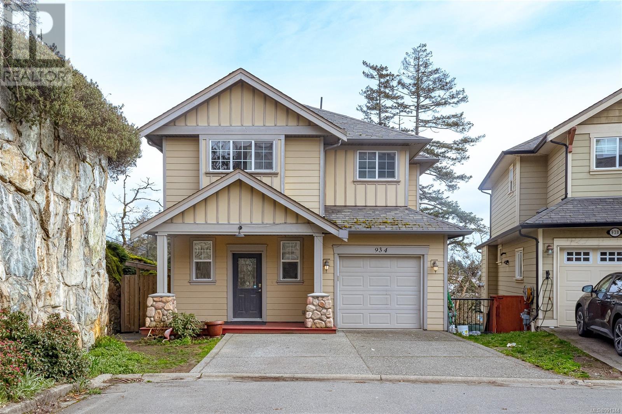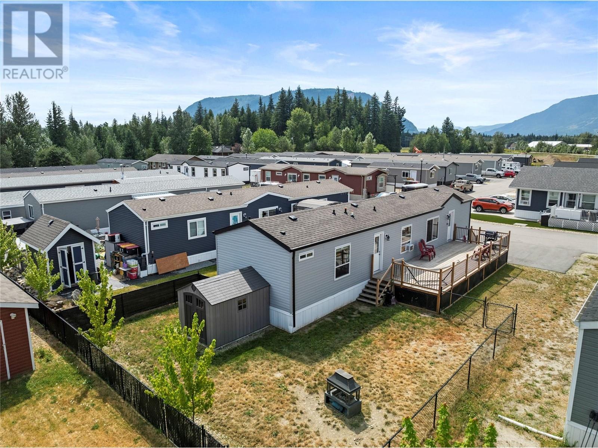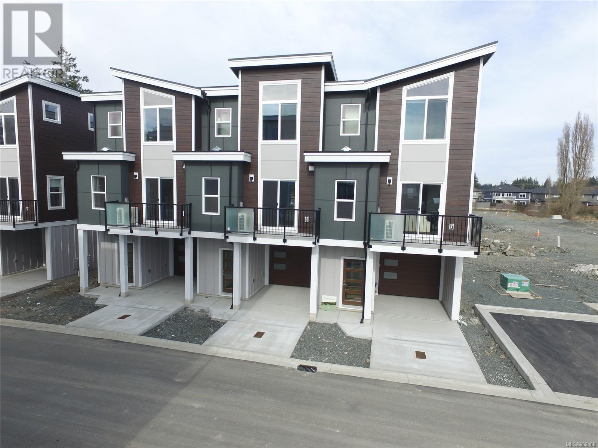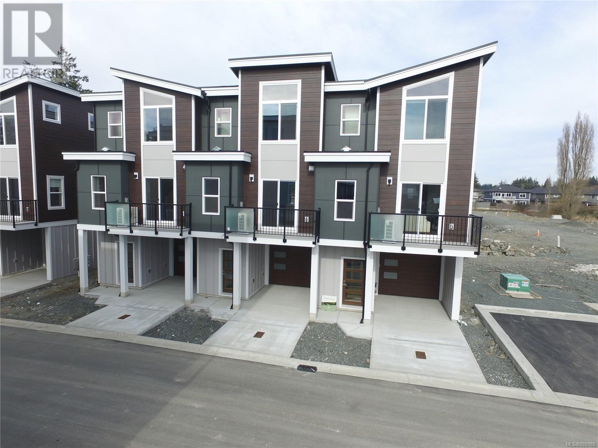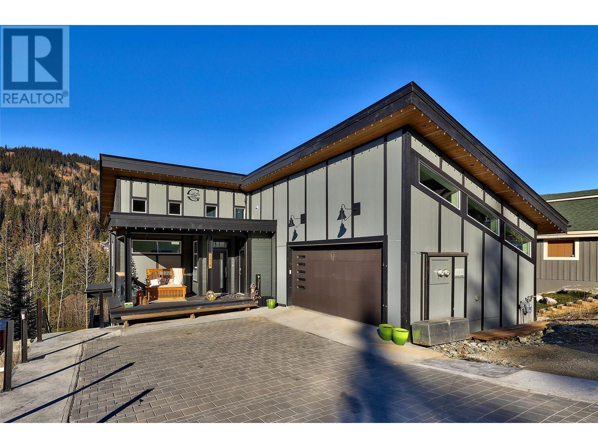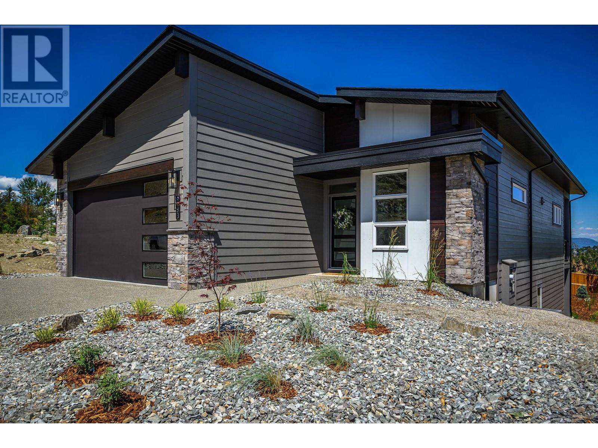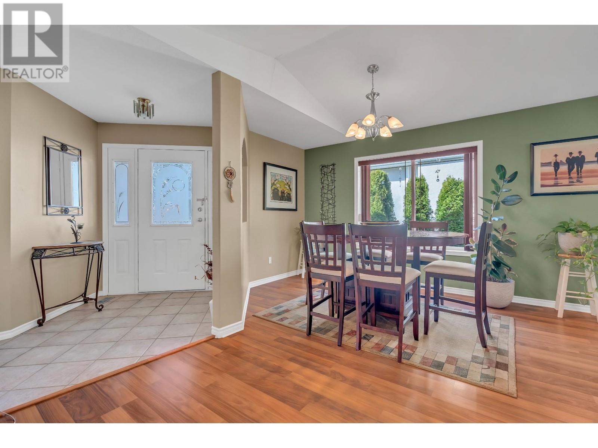5803 Atkinson Crescent
Peachland, British Columbia
Spectacular sweeping lake views on this generous .5 acre lot with above ground pool and large pool deck, plus patio and upper sundeck. Rancher walk-out style home offers 4 bedroom/4 bathrooms in total in a 2 up/ 2 down configuration. Nice open concept main floor plan with vaulted ceilings & wood plank accent. Nice large room sizes for all bedrooms. Ample parking for RV or boat plus garage. Major updates - furnace, a/c, hot water tank, irrigation, windows in 2018. Ensuite bath 2014. Pride of ownership throughout. Lower level suite with separate entrance. Fabulous property. (id:24231)
2990 Mcculloch Road
Kelowna, British Columbia
Searching for a cozy country home with its own private lot, orchard view and no strata fees? This charming, updated property in the heart of South East Kelowna is a hidden gem! Offering 2 bedrooms and 1 bathroom, this thoughtfully designed home makes the most of its space, with a fully fenced yard that's perfect for kids or dogs to play. The main floor features a comfortable and inviting living area, a beautifully updated dine-in kitchen, primary bedroom, 4-piece bathroom and a bonus 145 ft2 enclosed deck which makes a great sunroom. Downstairs, you'll find a spacious second bedroom, ideal for guests or flexible living arrangements. Upgrades abound, including laminate flooring, custom blinds, hardy board siding, plumbing, electrical and more. Step outside to a private backyard oasis overlooking a serene peach tree orchard. Relax or entertain on the expansive 200-square-foot covered patio, complete with a seating area and BBQ space. The front yard is designed for minimal upkeep and includes a stylish 14' x 8' shed, perfect for extra storage or a workshop. Ample parking and RV space add even more convenience. Enjoy the perfect blend of semi-rural tranquility and urban accessibility—you're just minutes from Harvest and Gallagher’s Golf Clubs, local shops, and the Vibrant Vine Winery. Whether you're downsizing, purchasing your first home, or seeking a peaceful retreat, this property is a must-see. Don’t miss the chance to make it yours! (id:24231)
300 Meadow Way
Malahat, British Columbia
This is a tremendous opportunity to acquire a highway-side motel that has been operating successfully for years. Situated on 3.53 acres near the top of the Malahat and across from the Moon Over Water Lodge. The property features a single-family home with 4 bedrooms, 3 bathrooms and 2862 sq/ft. Built in 1974 and well maintained. The house also features a reception area to welcome guests. Across the rest of the property you will find 11 bungalows totally 17 nightly suites. With a range from studios up to 2 bedrooms there are accommodations for all types of travelers. The well maintained grounds feature a bbq area, small pond and recreation area for guests to unwind. This business has been well cared for by the owners for many years and now it's time for them to step aside. Come have a look and bring your ideas for the future of the Malahat Bungalows. (id:24231)
3624 Urban Rise
Langford, British Columbia
The asking price is lower that the government assessment. Amazing Forest view house built in 2020 with vast front yards and a spacious driveway. Huge double-door garage. 20' porch upon entering the house. 9’ ceiling on main and basement level. Huge deck and den on main floor. Four bedrooms including the master suite on top floor. Heated floor in en-suite washroom. Energy efficient Heat pump with quality heating and cooling forced air system. The basement contains a media room, activity room and one-bedroom legal suite. You can enclose the activity room with the one-bedroom legal suite to have extra room for the renters. Large patio in the backyard. This is a perfect place to witness the beauty of all seasons. Luxurious constructed with the 2-5-10 home warranty. Near Olympic View gold course. 7 min drive to Westshore Mall, 25 min to downtown. Walking distance the elementary school to be established in 2025. Measurements and listing info are approximate, Buyer to verify if important. Luke Chen Personal Real Estate Corporation, UVic MBA, P.Eng. (Non-Practising), PMP 778-677-9557, [email protected] (id:24231)
3346 Betula Pl
Colwood, British Columbia
Nestled on a quiet cul-de-sac in Triangle Mountain area, this 3-bedroom 2 bathroom rancher offers the perfect blend of comfort and convenience. Whether you’re starting out or looking to downsize, this home is designed for easy one-level living. Inside, you’ll find a living room that creates an inviting atmosphere. The bright eat-in kitchen opens directly to a large deck, ideal for entertaining or simply relaxing outdoors. The deck also features a gate for added security, keeping children and pets safe. The expansive, mostly fenced backyard offers plenty of space for family activities and has room for a sunny seating area. Additional perks include a single-car garage and ample parking space for an RV or boat. Bring your design ideas as this home offers a great opportunity to personalize! (id:24231)
4440 Spellman Pl
Metchosin, British Columbia
A Retreat nestled on 10 lush, forested acres in the serene and sought-after Metchosin area. This one-of-a-kind, rock-faced, all-concrete earth-sheltered home offers an exceptional blend of sustainable design and country charm. Tucked into the landscape with a striking living roof, this one level home was expertly designed by a professional engineer for maximum energy efficiency, durability, and harmony with nature. Inside, the home is beautifully finished with some heated tile floors, granite countertops, and a custom cherry kitchen featuring high-end built-in appliances. The open-concept layout includes three spacious bedrooms and two modern bathrooms, all crafted with attention to comfort and functionality. Large windows invite the outdoors in, offering peaceful views of the surrounding forest. Step outside and immerse yourself in the joys of rural living. An above-ground pool with a new yellow cedar deck with a gazebo invites you to cool off on warm summer days, while an outdoor shower and hot tub provide the perfect way to unwind beneath the stars. The fully fenced garden is a gardener’s paradise, boasting a variety of fruit trees, vibrant perennial flowers, mature rhododendrons, and a productive greenhouse ready for year-round use—all connected to an efficient irrigation system. A compact, wired workshop and two generous carports add practicality, while the expansive acreage allows plenty of space for future outbuildings, hobbies, or livestock. A quiet walking trail winds through the woods, leading you to a hidden pinnacle lookout where you can take in breathtaking views and true solitude. Despite its secluded feel, this peaceful sanctuary is just minutes from shopping, schools, and essential services, offering the best of both worlds—rural tranquility with urban convenience. Whether you're seeking a private escape, a homesteader’s dream, or you're a nature lover, this gem invites you to slow down, breathe deeply, and live in harmony with the land. (id:24231)
406 4030 Quadra St
Saanich, British Columbia
Welcome to Unit 406 at The Mirador, a bright and spacious 2-bedroom, 2-bathroom condo in a steel & concrete building in Saanich East. This well-maintained home offers 950 sq ft of living space with a thoughtful layout, including a large living/dining area, updated kitchen with newer stainless steel appliances, in-suite laundry and a large double access private balcony perfect for relaxing or entertaining. The primary bedroom features a walk-through closet and ensuite. The Mirador is a well-run, professionally managed, pet-friendly building located close to shopping at Saanich Centre, transit, parks, and schools—including UVic and Camosun. Just minutes to downtown Victoria and Uptown Centre. Ideal for your real estate needs. (id:24231)
745 Chickadee Lane
Castlegar, British Columbia
Visit REALTOR website for additional information. Unique & secluded acreage in downtown Castlegar w/ an amazing view! Walking distance to transit, schools, shopping & parks. Zoned multi-family residential w/ space for up to 4 income suites. Home is split-level 5 bed/2 bath, large kitchen, dining w/ wood burning stove. Huge sunken living room w/wood burning fireplace & slider doors to a patio oasis. Basement is a clean slate ready for redevelopment of a 2 bed/1bath suite w/ 2 separate entrances. The massive yard is landscaped w/ fruit trees, shrubs, gardens, fire pit & root cellar! Property also has an artesian spring, outbuilding & sheds. 2 large, paved driveways & 2 car garage w/ shop space. There is 2x - 200amp service & city utilities. This home is ideal for an investor who can see the full potential of what this property has to offer! (id:24231)
238 Leon Avenue Unit# 2405
Kelowna, British Columbia
Welcome to the Diamond Collection Premiere Release at Water Street by The Park - offering elevated downtown luxury living. In a prime downtown location with restaurants, shops and services all within walking distance, these homes feature spacious floorplans, private balconies with expansive views & contemporary finishes throughout. The community also offers a world-class amenities package at The Deck, including a heated pool overlooking the lake, fitness facilities, and full lifestyle features for all-season enjoyment. The Diamond Collection features 12 extraordinary penthouse and sub-penthouse homes on the top floors of Tower One offering superior Okanagan Lake, city, and valley views with enhanced features including over-height ceilings, a wine fridge, heated bathroom floors, upgraded closet package, and stylish Kohler fixtures. Interiors also feature quality fixtures with 2 designer colour palettes, marbled porcelain tile, luxury vinyl flooring & a luxury integrated & stainless steel Fulgor Milano appliance package. Take advantage of 5% down for a limited time! Completion in Spring 2025. Measurements are approximate and taken from building plans, buyer to verify if deemed important. (id:24231)
238 Leon Avenue Unit# 2306
Kelowna, British Columbia
Welcome to the Diamond Collection Premiere Release at Water Street by The Park - offering elevated downtown luxury living. In a prime downtown location with restaurants, shops and services all within walking distance, these homes feature spacious floorplans, private balconies with expansive views & contemporary finishes throughout. The community also offers a world-class amenities package at The Deck, including a heated pool overlooking the lake, fitness facilities, and full lifestyle features for all-season enjoyment. The Diamond Collection features 12 extraordinary penthouse and sub-penthouse homes on the top floors of Tower One offering superior Okanagan Lake, city, and valley views with enhanced features including over-height ceilings, a wine fridge, heated bathroom floors, upgraded closet package, and stylish Kohler fixtures. Interiors also feature quality fixtures with 2 designer colour palettes, marbled porcelain tile, luxury vinyl flooring & a luxury integrated & stainless steel Fulgor Milano appliance package. Take advantage of 5% down for a limited time! Completion in Spring 2025. Measurements are approximate and taken from building plans, buyer to verify if deemed important. (id:24231)
238 Leon Avenue Unit# 2104
Kelowna, British Columbia
Welcome to the Diamond Collection Premiere Release at Water Street by The Park - offering elevated downtown luxury living. In a prime downtown location with restaurants, shops and services all within walking distance, these homes feature spacious floorplans, private balconies with expansive views & contemporary finishes throughout. The community also offers a world-class amenities package at The Deck, including a heated pool overlooking the lake, fitness facilities, and full lifestyle features for all-season enjoyment. The Diamond Collection features 12 extraordinary penthouse and sub-penthouse homes on the top floors of Tower One offering superior Okanagan Lake, city, and valley views with enhanced features including over-height ceilings, a wine fridge, heated bathroom floors, upgraded closet package, and stylish Kohler fixtures. Interiors also feature quality fixtures with 2 designer colour palettes, marbled porcelain tile, luxury vinyl flooring & a luxury integrated & stainless steel Fulgor Milano appliance package. Take advantage of 5% down for a limited time! Completion in Spring 2025. Measurements are approximate and taken from building plans, buyer to verify if deemed important. (id:24231)
2257 Rahn Street
Armstrong, British Columbia
This elegent home built by award winning Dilworth Homes, the ""Catria"" model offers a unique floor plan. Open main floor plan offers vaulted ceilings and large windows for a feeling of bright and airy spaciousness. A stylish gas fireplace can be enjoyed from the kitchen through to the living area and the layout is perfect for those who like to entertain. Gourmet kitchen offers stainless appliances, quartz counter tops, abundant cupboard and counter space, walk-in pantry and a large island with breakfast bar. All amenities are immediately handy on the main floor including a full laundry. The master bedroom is bright and roomy with a walk-in closet complete with organizers and a deluxe ensuite with double sinks and tiled walk-in shower. The basement offers two bedrooms, a family room and a full bath. This home includes hot tub and golf simulator for your enjoyment. Low maintenance yard back yours is fenced for your privacy. (id:24231)
238 Leon Avenue Unit# 2202
Kelowna, British Columbia
Welcome to the Diamond Collection Premiere Release at Water Street by The Park - offering elevated downtown luxury living. In a prime downtown location with restaurants, shops and services all within walking distance, these homes feature spacious floorplans, private balconies with expansive views & contemporary finishes throughout. The community also offers a world-class amenities package at The Deck, including a heated pool overlooking the lake, fitness facilities, and full lifestyle features for all-season enjoyment. The Diamond Collection features 12 extraordinary penthouse and sub-penthouse homes on the top floors of Tower One offering superior Okanagan Lake, city, and valley views with enhanced features including over-height ceilings, a wine fridge, heated bathroom floors, upgraded closet package, and stylish Kohler fixtures. Interiors also feature quality fixtures with 2 designer colour palettes, marbled porcelain tile, luxury vinyl flooring & a luxury integrated & stainless steel Fulgor Milano appliance package. Take advantage of 5% down for a limited time! Completion in Summer 2025. (id:24231)
238 Leon Avenue Unit# 2103
Kelowna, British Columbia
Welcome to the Diamond Collection Premiere Release at Water Street by The Park - offering elevated downtown luxury living. In a prime downtown location with restaurants, shops and services all within walking distance, these homes feature spacious floorplans, private balconies with expansive views & contemporary finishes throughout. The community also offers a world-class amenities package at The Deck, including a heated pool overlooking the lake, fitness facilities, and full lifestyle features for all-season enjoyment. The Diamond Collection features 12 extraordinary penthouse and sub-penthouse homes on the top floors of Tower One offering superior Okanagan Lake, city, and valley views with enhanced features including over-height ceilings, a wine fridge, heated bathroom floors, upgraded closet package, and stylish Kohler fixtures. Interiors also feature quality fixtures with 2 designer colour palettes, marbled porcelain tile, luxury vinyl flooring & a luxury integrated & stainless steel Fulgor Milano appliance package. Take advantage of 5% down for a limited time! Completion in Summer 2025. (id:24231)
1626 Water Street Unit# 2903
Kelowna, British Columbia
Welcome to Water Street by The Park. In a prime downtown location with restaurants, shops and services all within walking distance, these homes feature spacious floorplans, private balconies with expansive views & contemporary finishes throughout. The community also offers a world-class amenities package at The Deck, including a heated pool overlooking the lake, fitness facilities, and full lifestyle features for all-season enjoyment. Completion Summer 2025 (id:24231)
7780 Bentley Road
Anglemont, British Columbia
Discover your family's summer paradise, featuring 100 feet of breathtaking south-facing waterfront on Shuswap Lake. This expansive property boasts a sizable home and a separate cabin, providing ample space for a large family and numerous friends. The large kitchen, complete with an island, is perfect for entertaining, and the living room seamlessly transitions to the outdoors with its wide-opening doors. Relish the extensive 1100 sq.ft. deck throughout the summer. Available as a fully-equipped retreat, all you need to bring are your clothes to relax. Situated next to Anglemont Marina, you're granted convenient access to boat and summer toy rentals, alongside a food and liquor store. A swimming dock and buoy are at your disposal for added enjoyment. Seize the opportunity to enjoy the summer of 2025, with the possibility of expedited possession. Don't miss this beauty. (id:24231)
974 Mt. Beaven Place
Vernon, British Columbia
The perfect family home in Middleton, easily suite-able under that magic $850K mark! New paint and beautiful engineered hard wood floors in the main home. New fireplace in the grand living room. There is a beautifully renovated bathroom in the primary bedroom. Seller has added finished floor area to the home in the basement, creating a 2 bedroom suite (with the one exception of a completed kitchen) with access from the back yard. The yard has been nicely and neatly landscaped with fast growing cedars to create a very quiet and private space in just a few years. A great location with all the recreation of Sawicki park across the road and walking distance to VSS. Some limitations on viewing the suite. (id:24231)
2096 Pine Tree Road Unit# 40
Invermere, British Columbia
Visit REALTOR website for additional information. Last Chance to Own in Pine Tree Valley! This stylish 2-bedroom 2 bath home in Invermere's sought-after community, offering exceptional value and modern comfort. Enjoy smart appliances, energy-efficient features, a ductless A/C system, and a private patio with exterior storage. Located across from the new daycare and steps from the Legacy Trail, it's perfect for young families, first-time buyers, or downsizers. Secure bike storage and full new home warranty included. Don't miss your chance to be part of Pine Tree Valley's final phase! (id:24231)
934 Bullen Crt
Langford, British Columbia
Immaculate 3-level family home in the sought-after Citation Village. The stunning home offers 5 beds and 4 baths spread over 2,525 sqft. Main floor is bright with an open concept 9' ceilings living room, cozy gas F/P, a stunning kitchen with gas range, SS appliances, a dining area, and a 2-piece bathroom. The east-facing deck overlooking back yard is perfect for entertaining with a gas BBQ hookup. Primary bedroom with 3-piece ensuite, 2 spacious bedrooms, a full bath and laundry complete the upper level. The lower level boasts 2 more bedrooms, living room/kitchen combination, a 4-piece bathroom and an exclusive walk-out patio fronting a fenced backyard. Single-car garage with level 2 EV charging point installed and space for 2 vehicles in the driveway. End unit on a no thru road. Great family oriented community with a playground for the kids. Close by schools, shops, groceries, Costco, and restaurants. Strata fee includes insurance, water, mgmt, and sewer. Priced Below Assessment! (id:24231)
1705 Hillier Road E Unit# 2
Sicamous, British Columbia
Step into comfort & style with this beautifully finished 2021 Moduline home, still covered under warranty! Nestled in the sought-after Deer Run Estates in Sicamous, BC, this double-wide 15' manufactured home is located just 5 minutes from the marina, schools, shopping, & dining, you’ll love living in this vibrant lakeside community. With a pet-friendly fenced yard on a generous 0.1-acre lot, you’ll have plenty of space for your furry friends to roam. Enjoy the north-facing deck, perfect for summer BBQs, & three parking spaces for all your vehicles or recreational toys. Inside, the home is thoughtfully designed for both privacy & functionality. The spacious primary bedroom features a full ensuite bath & a walk-in closet, while the 2nd bedroom, located on the opposite end of the home, is ideal for guests or a roommate with its own full bathroom. The open-concept kitchen boasts an impressive amount of counter space, perfect for cooking up a feast or hosting friends. This isn’t your typical manufactured home—this is a space designed for modern living, entertaining, & making memories. Take advantage of nearby amenities like the riverfront dog park, just 1 minute away. Exciting community upgrades: a new medical center, a daycare & infant care center, the Rail Trail, splash park, & family-friendly beaches, Sicamous is more than just a town—it’s a lifestyle. Come see for yourself why this home is your opportunity to embrace simple living in style. (id:24231)
6360 Freeman Drive
Coldstream, British Columbia
Simply 15 minutes outside of downtown Vernon, the Coldstream community of Lavington offers peaceful rurality and the idyllic neighborhood lifestyle with an affordable price tag. Positioned on 0.29-acres, this newly painted 3-bedroom rancher with basement boasts a big, beautiful yard with fruit trees and berry bushes, securely fenced in for children and pets. Just blocks away are the local elementary school and neighborhood park with pool. Upon entry, notice the generous space for parking. Inside, new vinyl flooring spans throughout, and the neighboring kitchen contains newer stainless-steel appliances. From the dining room, a doorway leads to the south-facing backyard. Two-bedrooms and a full hall bathroom can be found on the main floor, including the primary bedroom. Below the main floor, a one-bedroom in-law suite with three-piece bathroom, kitchenette, and den offers income opportunity. The home has been updated with hot water on demand and a new furnace in the last 5 years. Come see everything this lovely home can offer you today. (id:24231)
7298 18th Street
Grand Forks, British Columbia
Visit REALTOR website for additional information. WOW! 2012, this home was stripped to the bones & painstakingly restored to heritage glory! Crown molding, staircase, door hinges & knobs, baseboards and molding around door frames have been restored. Intricate details of the wood is seen throughout the gorgeous living spaces! Unique details to the highly decorative brass door hinges to the unique storage units. Beautifully appointed baths and an amazing bright kitchen w/ island & pantry! Outside, natural stone paths, perennial shrubs & flowers can be viewed from the gorgeous deck spaces w/ full low water pressure irrigation system. The heated garage/shop & a carport is spacious and there are 2 RV parking spaces w/ 1 w/ full hookups! This is a heritage paradise all wrapped up and move in ready! If you love details, this home has it all! (id:24231)
7194 Veyaness Rd
Central Saanich, British Columbia
Open House Sunday 2:00-4:00 .... Attention Developers, Builders and Multi-Generational families. We have had Invision Developments complete a Development Feasibility Study on this 15,500 square foot lot, and have many drawings with proforma spreadsheets, to cover all the different 5 scenarios we've costed out. We are happy to share this extensive work with you and will offer a discovery meeting with the Invision Team to discuss the pros and cons of each potential scenario. They will work with you to verify all zoning and development opportunities with Central Saanich, and are capable of working with you to take the property all the way through the development permit stage and through to the final built product if you desire. This property is currently Zoned RN and allows for up to four dwellings, so you could keep the house and put up an additional duplex, or apply to subdivide a lot, or apply for a rezoning for up to 8 townhomes. This home is situated on a prime corner lot and backs onto peaceful ALR land. The existing home is 2478 sq ft, clean and features spacious living areas, and is easily suitable. The owner can provide quick occupancy, and you can live in a comfortable home or rent it out. The market is shifting and prices are firming up and will be on the upward swing soon. If you have been looking for a project, or just want to buy something with future potential and wait it out for a while, this property could be for you. Next Open House Sunday March 23rd (id:24231)
1204 Arcadiawood Crt
Langford, British Columbia
Arcadia Townhomes - Phase 1 – Completed MOVE IN READY! Join us for open houses every Saturday and Sunday from 2-4 PM at unit 1071. Explore this family oriented contemporary townhouse community, just a short walk from the Galloping Goose Trail and to Happy Valley Elementary School. These homes feature 4 bedrooms, 3 bathrooms, two balconies, a single garage (EV-roughed-in) with a tandem carport, a patio, and a fenced backyard with irrigated grass. Enjoy these large units featuring luxury finishes, including quartz countertops, stainless steel Samsung appliances, a gas BBQ outlet, Samsung full-size washer and dryer, gas hot water on demand, heat pump with dual heads, window screens window coverings. Unit 1204 is a A plan with the light colour scheme. Price is plus GST but no BC Xfer Tax for owner occupied. (id:24231)
1206 Arcadiawood Crt
Langford, British Columbia
Arcadia Townhomes - Phase 1 – Completed MOVE IN READY! Join us for open houses every Saturday and Sunday from 2-4 PM at unit 1071. Explore this family oriented contemporary townhouse community, just a short walk from the Galloping Goose Trail and to Happy Valley Elementary School. These homes feature 4 bedrooms, 3 bathrooms, two balconies, a single garage (EV-roughed-in) with a tandem carport, a patio, and a fenced backyard with with irrigated grass. Enjoy these large units featuring luxury finishes, including quartz countertops, stainless steel Samsung appliances, a gas BBQ outlet, Samsung full-size washer and dryer, gas hot water on demand, heat pump with dual heads, window screens window coverings. Unit 1206 is a A plan with the medium colour scheme. Price is plus GST but no BC Xfer Tax for owner occupied. (id:24231)
1203 Arcadiawood Crt
Langford, British Columbia
Arcadia Townhomes - Phase 1 – Completed, Move-In-Ready! Join us for open houses every Saturday and Sunday from 2-4 PM at unit 1071. Explore this family oriented contemporary townhouse community, just a short walk from the Galloping Goose Trail and to Happy Valley Elementary School. These homes feature 4 bedrooms, 3 bathrooms, two balconies, a single garage (EV-roughed-in) with a tandem carport, a patio, and a fenced backyard with irrigated grass. Enjoy these large units featuring luxury finishes, including quartz countertops, stainless steel Samsung appliances, a gas BBQ outlet, Samsung full-size washer and dryer, gas hot water on demand, heat pump with dual heads, window screens window coverings. Unit 1203 is a B plan with the medium colour scheme. Price is plus GST but no BC Xfer Tax for owner occupied. (id:24231)
1205 Arcadiawood Crt
Langford, British Columbia
Arcadia Townhomes - Phase 1 – Completed, Move-in-Ready! Join us for open houses every Saturday and Sunday from 2-4 PM at unit 1071. Explore this family oriented contemporary townhouse community, just a short walk from the Galloping Goose Trail and to Happy Valley Elementary School. These homes feature 4 bedrooms, 3 bathrooms, two balconies, a single garage (EV-roughed-in) with a tandem carport, a patio, and a fenced backyard with irrigated grass. Enjoy these large units featuring luxury finishes, including quartz countertops, stainless steel Samsung appliances, a gas BBQ outlet, Samsung full-size washer and dryer, gas hot water on demand, heat pump with dual heads, window screens window coverings. Unit 1205 is a B plan with the light colour scheme. Price is plus GST but no BC Xfer Tax for owner occupied. (id:24231)
1067 Arcadiawood Lane
Langford, British Columbia
Arcadia Townhomes - Phase 1 – Completed, Move-in-Ready! Join us for open houses every Saturday and Sunday from 2-4 PM at unit 1071. Explore this family oriented contemporary townhouse community, just a short walk from the Galloping Goose Trail and to Happy Valley Elementary School. These homes feature 4 bedrooms, 3 bathrooms, two balconies, a single garage (EV-roughed-in) with a tandem carport, a patio, and a fenced backyard with irrigated grass. Enjoy these large units featuring luxury finishes, including quartz countertops, stainless steel Samsung appliances, a gas BBQ outlet, Samsung full-size washer and dryer, gas hot water on demand, heat pump with dual heads, window screens window coverings. Unit 1067 is a B plan with the medium colour scheme. Price is plus GST but no BC Xfer Tax for owner occupied. (id:24231)
1542 San Juan Ave
Saanich, British Columbia
Nestled in the heart of Gordon Head on a flat lot, this family home offers 4 bedrooms, 2 bathrooms, and fantastic in-law suite potential. The spacious and functional floor plan features large, light-filled rooms, perfect for family living and entertaining. 2025 Upgrades and Improvements include New Vinyl Windows throughout, New Roof, New Gutters, New Downspouts and Fresh Paint. The versatile lower level provides excellent options, making this home ideal for extended family or additional rental income. Situated in a family-friendly area, this home is just minutes from UVic, top-rated schools, parks, hiking trails, Mount Douglas, recreation centres, transit, and shopping. Enjoy the convenience of nearby amenities while being part of a well-established community known for its peaceful surroundings and strong sense of neighborhood pride. Don’t miss out—schedule your viewing today! (id:24231)
6 1146 Caledonia Ave
Victoria, British Columbia
Join us for an OPEN HOUSE on Saturday, April 19th 11:30 - 1 PM and Sunday, April 20th 2 - 4 PM! Get ready to fall in love with this move-in ready townhouse in the heart of one of Victoria’s most vibrant neighbourhoods! Tucked away in a peaceful pocket on the edge of North Park and Fernwood, this chic 2-bed, 2-bath home, built in 2017 still enjoys the perks of a new home warranty. Freshly painted from top to bottom, it’s the definition of stylish and low-maintenance. The bright and airy two-level layout is perfect for those who appreciate a little breathing room with generous spaces for both relaxing and entertaining. You'll adore the sleek finishes that complement every corner of the home, giving you a contemporary space to call your own. Step outside and find yourself right beside a neighbourhood park and just a few blocks away from the highly regarded George Jay Elementary. Plus, you’re within walking distance to both Fernwood Village and Cook Street Village, where charming shops, cafés, and local spots await you at every corner. Whether you're a first-time buyer, a young family, or anyone seeking the convenience of a lively, walkable community, this spot has it all. With only 6 units in this small, well-managed strata, you'll enjoy a sense of privacy and peace, along with some awesome perks like your own dedicated parking spot equipped with an electrical plug right to your unit. Plus, you’ll love the added bonus of a brand-new hot water tank with a flood sensor, built-in IKEA wardrobes in both bedrooms, and zero-maintenance living in an up-and-coming area. All that’s left to do? Move in and make it yours—before someone else does! (id:24231)
203 2605 Windsor Rd
Oak Bay, British Columbia
WINDSOR PARK PLACE, a well-maintained boutique steel and concrete building with only 17 suites, is in an enviable location, across from Windsor Park, just steps from the ocean, Oak Bay Beach Hotel, and the Oak Bay Marina, and a stroll away from all of the amenities of the Oak Bay Village: restaurants, banks, coffee shops, grocery and gift stores, pubs and hardware, and even shoe repair! Allowing 2 cats and having no age restrictions, this popular building has wonderful amenities: indoor swimming pool, secured underground parking, meeting & exercise room. The unit has an inviting layout with a generous entrance, a lovely bright west-facing living room, updated kitchen, with an adjacent dining area, 2 spacious bedrooms, tucked away and private, with convenient in-suite laundry, the master bedroom with an ensuite. Enjoy a glass of wine, evenings on your west-facing balcony. The entire unit is all freshly painted and turn-key ready. You simply cannot go wrong with this lovely home. Call your realtor today! (id:24231)
15 10145 Fifth St
Sidney, British Columbia
OPEN HOUSE SUN APR 20, 2PM-4PM...READY FOR MOVE IN! GST INCLUDED IN PURCHASE PRICE of Phases 1 & 2 FOR A LIMITED TIME!! 10 OF 16 HOMES ARE EXEMPT FROM PROPERTY TRANSFER TAX!! INTRODUCING THE BAYSIDE TOWNS ON FIFTH! A curated collection of 2.5 storey townhomes celebrating a new standard of living in one of Sidney's most desirable neighbourhoods. 16 towns in total offering a modern farmhouse aesthetic and varied layouts appealing to young families through to active retirees. This home offers 3 bedrooms, 4 bathrooms, 9' ceilings on main and upper level and oversized single car garage. Light wide-plank hardwood throughout main level and large picture windows will keep the home light & bright. Custom white kitchen cabinets with quartz counters, generous island and stainless steel appliances. Laundry room with sliding barn door on upper level. Heat pump for environmentally friendly heating and cooling. In-floor heat in all tiled bathrooms, both upper level bedrooms with ensuite. Interlocking brick, fully fenced patio with irrigation. Close to Roberts Bay, beaches, trails and easy walk to Beacon Ave, this is a 12/10 location! BOOK YOUR SITE TOUR! MORE TOWNHOMES with DIFFERENT LAYOUTS AND PRICE POINTS AVAILABLE, ASK LISTING AGENT FOR DETAILS!! (id:24231)
1138 Oxford St
Victoria, British Columbia
Nestled in one of Victoria’s most coveted neighbourhoods, this 1912 character property in West Fairfield offers a rare opportunity to own a true gem just steps from everything that makes the area so special. Located only 1/2 block from the vibrant charm of Cook Street Village, two blocks from the lush trails of Beacon Hill Park, and just a short stroll to the ocean and the expansive waterfront off-leash dog park. Set on an impressive 7,500 sq ft lot, this home is perfectly positioned for Victoria’s Missing Middle Initiative, with huge potential for conversion into a 4- or 5-plex an exceptionally rare find in this area. The home itself boasts a full garage, greenhouse, and a completely private backyard oasis—ideal for relaxing, gardening, or entertaining. Inside the fir floors and stained glass details add warmth and character, creating a soulful & functional vibe. Whether you're a family, investor, or developer, this property is opportunity in one of Victoria’s most desirable enclaves. (id:24231)
2215 Ardwell Ave
Sidney, British Columbia
OPEN HOUSE Sunday April 20th, 2:00-4:00pm!Well laid out 3 level split home in Sidney by the Sea offering 4 bedrooms and 2 bathrooms. This terrific home offers generous room and closet sizes throughout – perfect for the growing family. Gleaming hardwood floors in the living and dining rooms including up the stairs and throughout the upper bedrooms. Spacious living room with bay window and fireplace for those chilly nights. Generous family sized dining room with access to a private west facing patio complete with greenhouse and edible landscape and native plant gardens. Lots of space in eat-in kitchen with Corian countertops. Lower level offers large laundry room, 2-piece bathroom, rec room and 4th bedroom. Great potential for separate living space. Newer metal roof, vinyl windows and upgraded insulation in the attic and crawlspace. Single carport with garage door and excellent storage in crawlspace under main floor. Great location, close to amenities, bus route, parks, the ocean, and all levels of schools. (id:24231)
561 Boblaw Pl
Metchosin, British Columbia
Private 10-acre retreat in Metchosin! This serene countryside property offers the perfect blend of rural charm and coastal convenience, just minutes from parks, beaches, and the Galloping Goose Trail. The 4,000+ sq ft home features 5 bedrooms, 4 bathrooms, formal living/dining, and a bright country kitchen with bay window overlooking lush gardens. Hardwood floors, cozy fireplace, and southwest-facing deck make it perfect for entertaining. Upstairs boasts a spacious primary suite with ensuite, sitting area, and private balcony. Walkout basement has roughed-in plumbing for a kitchen and bathroom—ideal for a future suite or custom space. The fully fenced acreage is set up for hobby farming or horses and includes a 1,286 sq ft shop with 14-ft ceilings & 220-amp power. Additional outbuildings include a chicken coop, garden shed & pond. Located at the end of a quiet lane, backing onto the trail—this is your chance to enjoy peaceful rural living with city convenience nearby! Contact Shane Cyr @ eXp Realty to book your private showing 250-893-9164 (id:24231)
710 Conn Street
Sicamous, British Columbia
Get ready to soak up the sunshine in Sicamous with this single-family home that has space, style, & summer vibes! Perfectly positioned for those who love a little room to roam, this property features a large carport with plenty of space for your RV, a detached garage for all your toys, & a fully fenced backyard—ideal for BBQs, pets, backyard games, & lazy afternoons under the sun. Step inside to find a bright & inviting space with 3 spacious bedrooms & 2 bathrooms. Updates include new flooring, fresh paint, kitchen appliances, an updated electrical service plumbing & hot watertank, & eye-catching backsplash upgrades in the kitchen & bathrooms. The cozy wood heat keeps things toasty in the winter, while the open layout is perfect for gatherings. Downstairs, the fully finished basement is a total bonus, featuring a huge rec room & a den area—perfect for movie nights, a home office, or even transforming into a rental suite (yes, it’s zoned). Whether you’re an investor looking to take over the existing long-term tenancy or a growing family dreaming of extra space & parking, this home checks all the boxes. With a brand-new medical facility, infant daycare, top-notch schools with fantastic sports programs, & year-round recreational activities, there’s something for everyone. Minutes from Shuswap Lake, sandy beaches, & endless water adventures as well as Revelstoke’s world-class slopes are just 45 minutes away, with Salmon Arm a quick 23-minute drive for all your city conveniences. (id:24231)
2417 Fairways Drive
Sun Peaks, British Columbia
Exquisite unparalleled mountain views!! This pristine six-bed, four-bath home has one of the best views Sun Peaks has to offer, with ever-changing views of the mountains, valley, golf course, and village. Enjoy the bright, open living area perfect for entertaining, with a cozy gas fireplace and direct access to both the front sundeck and private back patio. Relax in your private hot tub and soak in the forested backdrop backed by the ski terrain of Mt. Morrisey. The top floor boasts a luxurious primary suite with a four-piece bath, additional bedroom, creating your personal sanctuary. The lower level features a separate two-bed revenue suite, laundry room, powder room, and ample storage. Store all your gear in the extra-large double garage with a hydraulic vehicle lift. Offered partially furnished . GST not applicable. Don’t miss out on this four-season retreat—make it yours today and start living the ultimate mountain lifestyle! (id:24231)
2416 Fairways Drive
Sun Peaks, British Columbia
This exceptional level-entry, three-story chalet, nestled along the 8th fairway of Sun Peaks' renowned Graham Cooke-designed golf course, is the perfect mountain retreat for hosting large gatherings of family and friends. With 5 bedrooms, 5 baths, and a thoughtfully designed layout, this home offers ample space for everyone. The newly renovated kitchen and bathrooms features quartz countertops, new appliances, and modern finishes that blend beautifully with the home's timeless charm. Comfortable radiant in-floor heating, a cozy fireplace, and a striking wall of windows flood the space with natural light, framing breathtaking ski run views. A spacious loft provides a versatile space for games & activities, while the updated 2-bedroom self-contained rental suite and additional finished basement space ensure room for everyone. The fully renovated exterior decks, complete with a private hot tub, offer an inviting space to relax and soak in the mountain scenery. Conveniently located just a short stroll from the chairlifts, village restaurants, shopping, and apres-ski entertainment, this chalet offers unbeatable convenience. With its extra-large, bright double car garage and level entry design, every detail has been designed for comfort and ease. Offered fully furnished and GST exempt. See listing for video & 3D tours. (id:24231)
2502 Eagle Court
Sun Peaks, British Columbia
Experience breathtaking, unobstructed mountain views from this stunning ski-in chalet, boasting 4 bedrooms and 3 bathrooms. Featuring a very special location, just a short walk from the village amenities and main chairlifts in Canada’s second-largest ski area, this fully furnished home offers an inviting open living space with a custom stone gas fireplace, heated stone floors, vaulted ceilings, and expansive windows. The modern kitchen features stainless steel appliances, and the expansive wraparound deck includes a private hot tub and lots of space for outdoor entertaining. The upper floor is dedicated to a luxurious master suite with a spacious tiled steam shower. The lower level features a one-bedroom suite with its own private entrance, laundry facilities, and is adjoined to the main house, perfect for large families. Additional highlights include an attached garage, spacious and practical mud/ski room, and plenty of parking. Located in the growing year-round community of Sun Peaks Mountain Resort Municipality, the area offers a K-12 school, a medical center, a sports centre and NEW daycare center. GST N/A. See listing for 3D and video tours of the property. (id:24231)
2418 Fairways Drive
Sun Peaks, British Columbia
This carefully designed 2019 custom 5 bedroom, 5 bathroom home with level entry, overlooking the 8th fairway of the 'Graham Cooke' designed golf course is a must see! Be immediately impressed by the spaciousness of vaulted ceilings & captivating mountain views from walls of windows in the living room & kitchen. The kitchen is a chef's dream featuring 6 burner gas range, double oven, side x side industrial fridge/freezer, plenty of quartz counter space & a gorgeous live edge island table to intimately gather with your guests. Glass sliding doors lead from the kitchen to the spacious covered deck, perfect for outdoor entertaining on warm summer days. Enjoy the comfort of a main floor primary bedroom & luxurious ensuite bathroom highlighting a steam shower & freestanding tub with outstanding mountain views. Lower level features 12' ceilings, 2 large bedrooms with lofts, full bath & spacious rec room with bar, perfect for entertaining. Glass doors lead to large deck & private hot tub. 2 bed legal suite. 1,000 sqft workshop. 2 car garage. Furnished. See listing for video and 3D tours. (id:24231)
1054 Emslie Street
Kelowna, British Columbia
Step into luxury at The Trailhead in The Ponds, where Richmond Custom Homes unveils a masterpiece. Nestled beneath the majestic Kuipers Peak in Upper Mission, this new show home promises unparalleled views and outdoor experiences just steps from your doorstep. Towering 16ft vaulted ceilings and floor-to-ceiling windows bathe the interior in natural light, framing panoramic views of Kelowna's stunning landscape. The California-inspired interior design evokes tranquility and sophistication, offering a serene retreat from the bustling world outside. The main floor beckons with a lavish primary suite boasting a spa-like ensuite, a versatile office space, convenient powder room, and a well-appointed chef's kitchen. Equipped with a stainless steel Bosch appliance package, expansive island, and walk-in pantry with an additional sink, the kitchen is a culinary enthusiast's dream. Step outside onto the expansive 361 square foot covered deck to soak in the sweeping views while entertaining guests or enjoying quiet moments. Descend to the lower level, where luxury meets functionality. A walk-out basement leads to outdoor adventures, while two guest bedrooms and a bathroom offer comfort and privacy for visitors. Entertain in style at the wet bar, or marvel at the glass-walled gym, designed to inspire and invigorate. From morning hikes to evening gatherings, this exquisite home invites you to experience luxury living in a sought-after neighbourhood. Operating as a showhome until June! (id:24231)
183 Sarsons Drive Lot# 4
Coldstream, British Columbia
5-Bedroom + Den Show Home in Morningview on Middleton Mountain This bright and spacious walk-out rancher features soaring 11' ceilings in the kitchen, dining, and great room, creating an airy, open-concept main living area. Rarely found in the area, the main floor layout includes the primary suite, two additional bedrooms, a full-pocket office, and convenient main-level laundry. Downstairs, you’ll find more space than you'd expect – including a second living room, a massive rec room, two additional bedrooms, ample storage, and a soundproof bunker perfect for a future home theatre. The fully landscaped and irrigated backyard is one of the largest in the community – ideal for a future pool or a generous outdoor space for play and pets. (id:24231)
1031 Mt. Burnham Road
Vernon, British Columbia
A Perfect Family Home in Sunscapes Nestled in the safe, quiet community of Sunscapes, this home is ideal for a young, growing family ready to build lasting friendships, connect with new neighbours, and create lifelong memories. The primary suite is a true retreat, complete with a spacious walk-in closet, private deck, and serene views that set the tone for total relaxation. Kids' bedrooms are thoughtfully oversized to accommodate both sleep and study, with plenty of space for a desk or reading nook. Upgrades throughout the home include a stylish office enclosed by floor-to-ceiling glass walls – the perfect modern workspace. And for those who love to tinker, the expansive 35' deep garage offers ample space for a workshop, storage, or weekend projects. A beautiful blend of elegance and everyday practicality – and best of all, it's move-in ready. *Everton Ridge Homes Promotion on this home only 'Price is inclusive of GST' until April 28, 2025. (id:24231)
3008 Quail Crescent
Kelowna, British Columbia
Welcome to peaceful Quail Ridge and to this well maintained rancher with walk-out basement on a no through street. Move right in to this home backing onto beautifully treed greenbelt (ALR) with miles of walking trails and just a short drive to the Okanagan Golf club and its 36 holes of Championship golf. This 4 bedroom, 3 bath homes features many updates including kitchen cabinets, quartz counters & appliances (2012), custom ensuite shower & counters (2019), main bath counters, toilet & floor (2017), hot water tank (2018), roof (2010), hot tub (2009) with deck rebuilt with TREX (2020), carpet downstairs (2019) and a new 96% high efficiency furnace and heat pump (2024). It also has a reverse osmosis water filter (fridge and sink) and a water softening system. The yard is fully fenced and beautifully landscaped. Large back deck is fully covered for year round enjoyment with additional access from the primary bedroom. The basement offers loads of space with a finished bedroom, bath and a spacious recreation room that accesses the back yard. There is also a convenient workshop as well as a storage room. Note: NO STRATA FEES! Book your appointment to view now! (id:24231)
10120 Orca View Terr
Chemainus, British Columbia
Price enhanced to $1,149,000- Welcome Home. This Custom built 4 bedroom 4 bath executive home with stunning panoramic ocean views in upscale Orca View Estates. This magnificent home features 2800 sqft of high quality finishing and ocean views from almost every room. Truly West Coast Inspired, from its concrete foundation to its cedar shake gable, meticulous attention has been given to every detail! The main floor features an open concept layout with kitchen, dining and living room all in one Great Room highlighted by hazelnut soft close cabinets, granite countertops, feature gas fireplace, incredible radiant heated floors and large picture windows opening out to an amazing ocean view balcony with smoked glass railings. Luxurious main level primary bedroom with dual closets, a tiled soaker tub, separate body - jetted shower & double stainless sinks set in Black Pearl granite. Up the stairs you will find a Jack and Jill set up with 2 large loft bedrooms divided by a bathroom. On the lower level, a 4th bedroom, another bathroom and a large, overheight, double bay garage w/lots of counter space. Other features include awesome closet and storage space hidden and tucked away making good use of this unique floor plan. A potential Basement Suite could be added with plumbing and electrical in place. A private rear deck with a low maintenance yard and a large aggregate driveway w/extra parking envelope this property. So close to the Ocean, in a quaint neighbourhood in beautiful Chemainus, Welcome to Orca View Terrace. (id:24231)
2795 Sheldrake Pl
Mill Bay, British Columbia
Welcome to 2795 Sheldrake, a breathtaking custom home built in 2023—without the added GST of a new build! Nestled in a prime Mill Bay location, this property offers easy access to parks, recreation, schools, and all essential amenities, making it perfect for a busy family lifestyle. Spanning over 4,000 sq. ft. across three levels on more than an acre, this bright and modern home features 5 bedrooms and 5 bathrooms, designed with functionality and style in mind. Highlights include: •Legal 1-bedroom suite for rental income •Separate entrance & space for in-laws or multi-generational living •Spacious workshop/storage area •3 fireplaces & radiant in-floor heating (tiles & primary bathroom) •Metal/hybrid roof for durability •Hot water on demand & electric car charger •Mudroom & 3 laundry hookups •Bonus sitting area & den Built by a renowned local builder, this home is a rare find in a fantastic location. Don’t miss your chance to experience it firsthand—you won’t be disappointed! (id:24231)
511 409 Swift St
Victoria, British Columbia
Welcome to a one-of-a-kind urban retreat in the heart of historic Old Town Victoria. This waterfront penthouse with parking & storage offers a lifestyle that’s both vibrant & idyllic. The massive rooftop patio is your own exclusive oasis with unobstructed ocean views of the Harbour & garden beds. Perched atop a steel & concrete building, this home offers top-tier soundproofing & is bathed in natural light reflecting off the water. Enjoy the convenience of in-suite laundry, full bath w/ soaking tub, ample kitchen storage, gas fireplace, & space-saving built-in murphy bed. Step out & you're instantly immersed in the best of Victoria— CRAFT Market, the Victoria Harbour, boutique shops, & fine dining steps away. Prefer a more private escape? Head up to your sun-drenched rooftop patio to soak in the views with a beverage or enjoy homegrown herbs from your garden. Whether you're looking for an investment, Downtown retreat, or your first home, this rare unit delivers unbeatable value. (id:24231)
29 Forest Edge Drive
Kelowna, British Columbia
OPEN HOUSE SUN APRIL 27 2PM-4PM. Welcome to 29 Forest Edge Drive! Wilden is the prestigious Kelowna neighborhood that you have been searching for. This executive home boasts with charm and features that impress as a 5-bedroom masterpiece nestled above Glenmore in this highly sought after area. The first floor of the main home provides an immediate office/bedroom or flex room as well as ample storage and entry to the double car garage. A LEGAL one-bedroom suite is also found on this floor which can be accessed from either inside the home or its own private exterior entrance, making this a completely independent space and perfect income helper. The second-floor shines with an abundance of natural light and takes advantage of the stunning views of the mountains. A chef's kitchen features stainless steel appliances including a gas range, oversized walk-in pantry and a grand island that allows you to entertain to your heart's content. The living and dining areas provide ample space for family living at its finest with patio door access to the private and picturesque backyard. Enjoy the intuitively designed layout with the laundry room conveniently located near the three beautifully sized bedrooms on this floor. The primary suite offers a large walk-in closet, nicely appointed 4-piece bathroom and plenty of room for that king bed that you've been dreaming of. This home has it all, book your viewing today. All appliances in the main home and suite are included! (id:24231)
