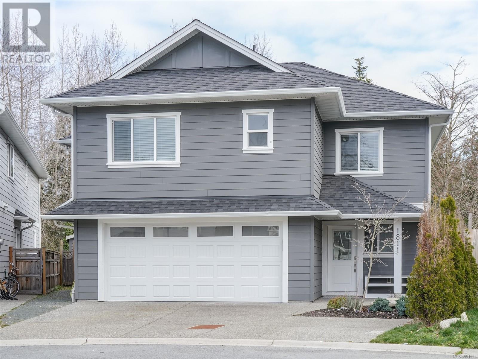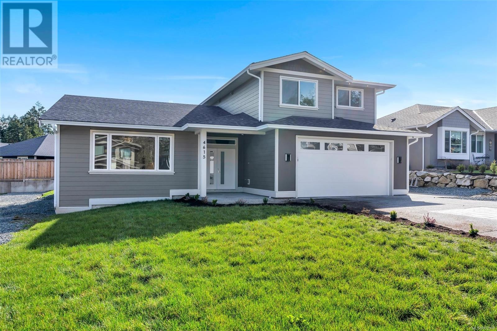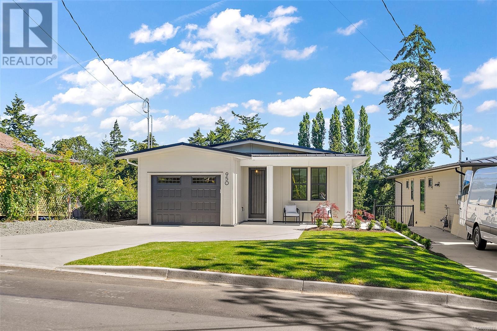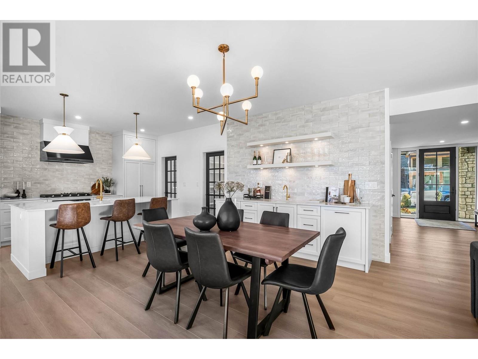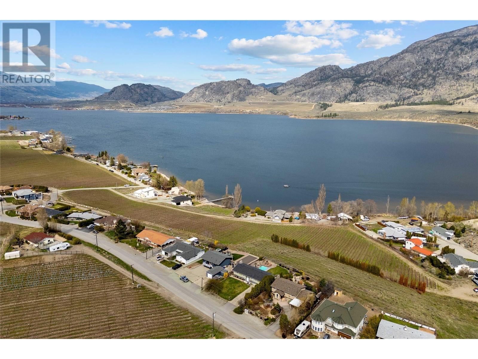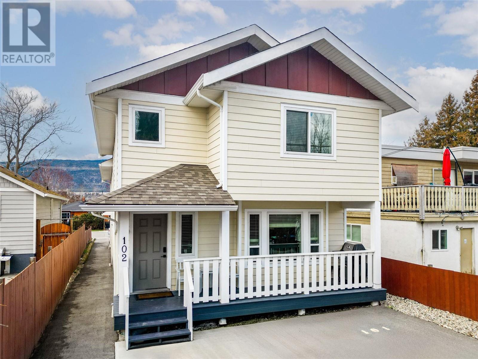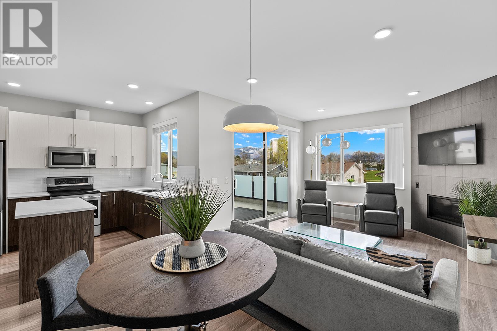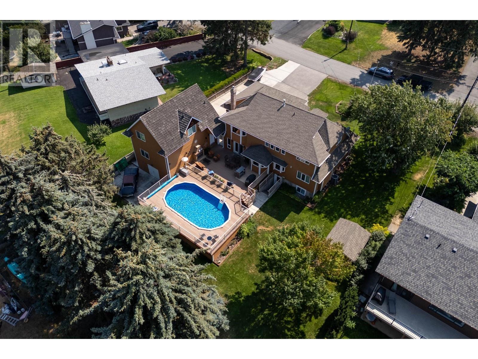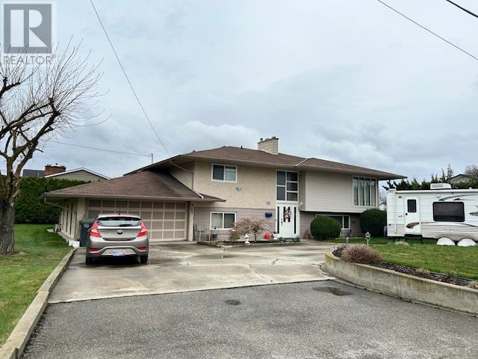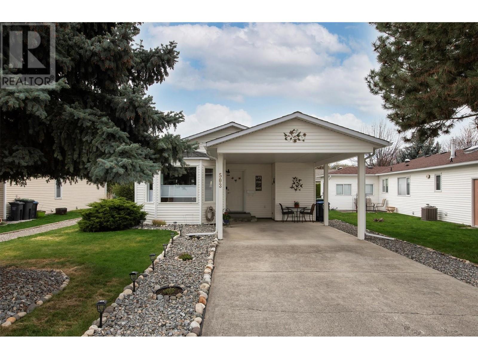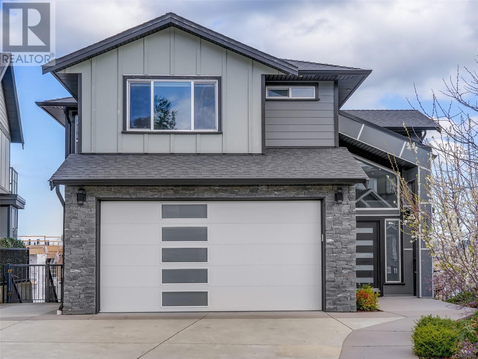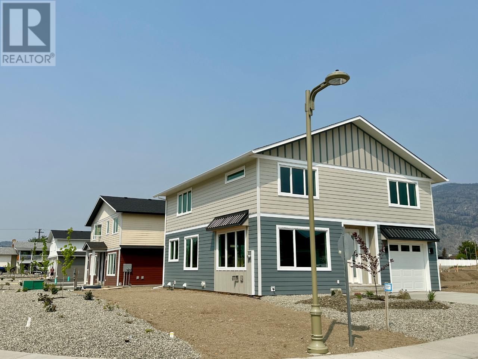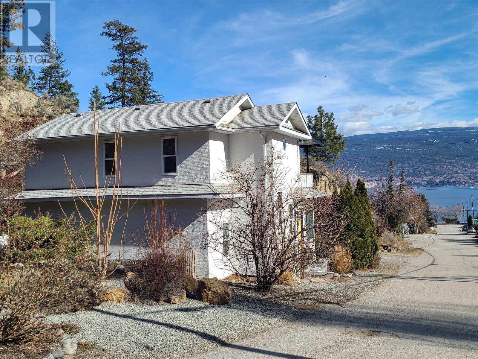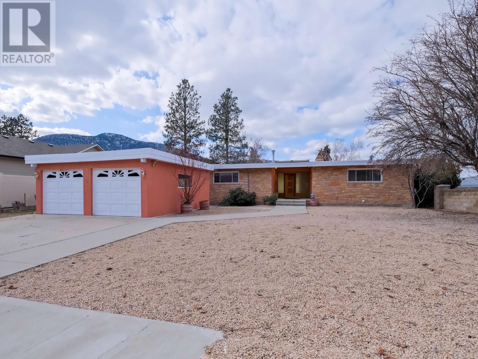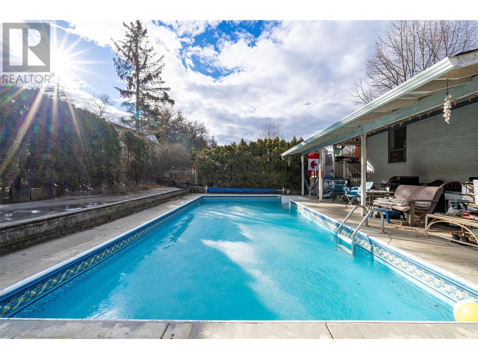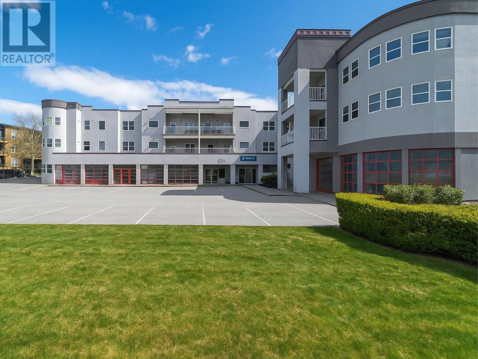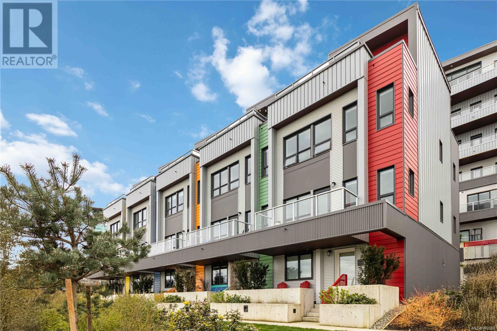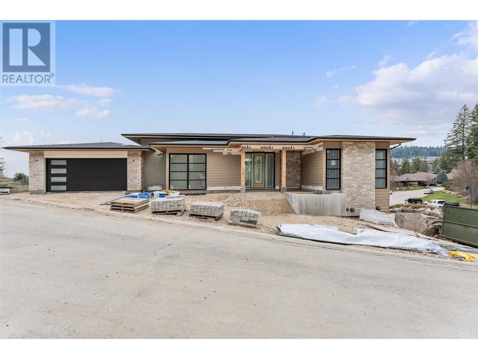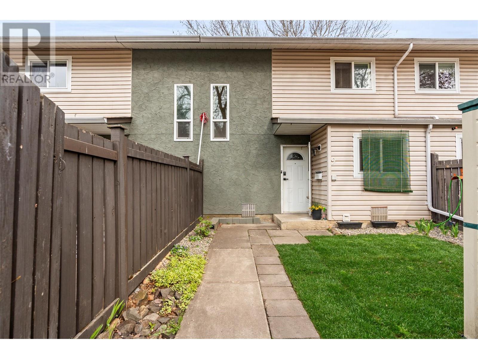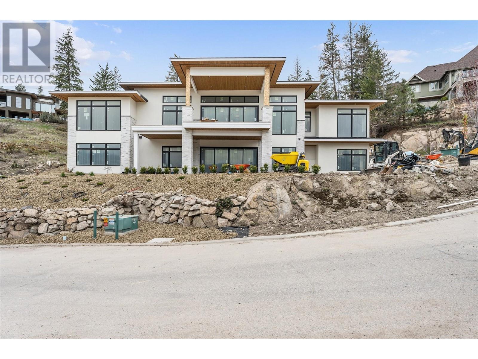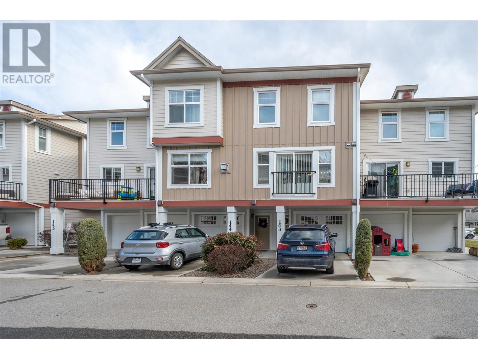1811 Lifehouse Crt
Sooke, British Columbia
GET IN NOW! Live Upstairs, Earn Downstairs! Built in 2020, this arts & crafts 3BD/2BA family home w/legal 2BD/1BA walk-out basement suite features just 2,300+sq.ft of clean & inviting living! Freshly painted open-concept floorplan highlights contemporary kitchen w/quartz counter tops & gas range. Easy access to back deck w/gas BBQ hookup & yard access. In-line dining & sprawling living room w/gas fireplace. Wide-plank laminate & over-height 9' ceiling run throughout main floor. Spacious primary w/walk-in closet, 3-pce ensuite w/walk-in shower, & 1 of 2 efficient ductless heat pump heads! 2 addtl. bedrooms up, 4-pce main bath & designated laundry. Double car garage & ample parking/storage space. BONUS: Legal, walk-out, two bedroom suite w/separate entry, laundry & meter. Live comfortably while the suite helps cover costs! Fully fenced yard w/storage shed. Central, family friendly location close to bus route, schools & more. Home is now fully vacant & ready for immediate occupancy! (id:24231)
116 405 Quebec St
Victoria, British Columbia
Rare ground-floor unit in the sought-after Polo Pacific, just one block from Victoria’s Inner Harbour. This 1BED+DEN, 2BATH home offers 881ft² of updated living space, including a spacious east-facing patio overlooking the private courtyard gardens—ideal for outdoor relaxation or entertaining. The bright kitchen features an eat-in dining area with ample cupboard and counter space. The open-concept living and dining area is enhanced by a gas fireplace, natural light, and direct patio access. The generous primary bedroom includes a WIC and a three-piece ensuite, while the versatile den offers flexibility for a home office or guest space. Polo Pacific is a remediated, well-maintained complex featuring a landscaped courtyard, an on-site caretaker, a lounge, two guest suites, bike storage, CCTV security, and secure underground parking. With top restaurants, shops, transit, and waterfront attractions just steps away, this is an exceptional opportunity to enjoy the best of Victoria living. (id:24231)
304 848 Mason St
Victoria, British Columbia
*GET 12 MONTHS OF STORAGE OR 6 MONTHS OF PARKING PAID FOR BY SELLER! Inquire for details.* ucked away on a quiet street surrounded by iconic Victoria buildings, mere steps from public transit and an endless list of amenities Victoria’s downtown core offers, 304-848 Mason Street is a true oasis that offers peaceful retreat amongst a bustling core. Perfect for students and first time home buyers this lovely 1 bedroom condo provides the perfect amount of space to live a practical and intentional lifestyle. With nearby development, future green space/park additions and investments into the Crystal Pool Recreation Centre, this unit is a dream come true for investors too! It’s unique zoning allows for a wide range of rental options, including short term rentals (with some exclusions), the SOHO building is comprised of 15 units and is professionally managed. With a near impeccable walk score of 99, this walker’s paradise allows you to accomplish all daily errands by foot easily and with an abundance of bus stops near by, commuting to all areas of town is made easy! (id:24231)
4615 Galdwell Rd
Cowichan Bay, British Columbia
Discover modern living and thoughtful craftsmanship in this brand-new construction home in Cowichan Bay! The main level offers a spacious 3-bedroom, 2-bathroom layout, showcasing elegant quartz finishes throughout and a heat pump for efficient heating and cooling. Designed with both style and security in mind, this home includes exterior security cameras and a built-in viewing panel in the main kitchen, adding peace of mind and modern convenience. On the second level, a fully self-contained 2-bedroom, 1-bath suite with a separate electric meter provides an excellent mortgage helper or private space for extended family. Designed for comfort and independence, it features a well-appointed kitchen, spacious living area, and private entry, ensuring convenience and privacy for its occupants. Enjoy a low-maintenance backyard with a turf putting green, perfect for golf enthusiasts or entertaining guests. Commuting is effortless, with easy access to the highway—close enough for convenience, yet far enough to enjoy peace and quiet. Families will love the prime location, with an elementary school just 5 minutes away and a secondary school within 10 minutes. A nearby park, within walking distance, provides additional outdoor space for relaxation and recreation. Plus, the Cowichan Bay waterfront is just a short walk away, where you can enjoy restaurants, boutique shops, and breathtaking views. This beautifully designed home offers a perfect blend of modern comfort, stunning surroundings, and an unbeatable location. Don’t miss this incredible opportunity—schedule a viewing with your real estate agent today! (id:24231)
2049 Ardwell Ave
Sidney, British Columbia
Fantastic family home!! This 2 level, 4 bedroom well maintained home has original, refinished oak hardwood throughout the main floor with a bright open concept kitchen and living room area. Tastefully renovated throughout, including the addition of a 1 bedroom suite with separate entrance and laundry in the basement. The house was rewired and upgraded to a 200amp service and had the roof and exterior deck replaced. As a bonus, there is a separate 2 car garage and shop with 60 amp service and even its own hot water tank. Located on a 6500 sqft south facing lot, this 2200+ sqft house is bright and spacious and is absolutely turn key. Close to schools, the ocean, transportation and all that Sidney has to offer. Don't miss this opportunity. (id:24231)
1306 83 Saghalie Rd
Victoria, British Columbia
Discover luxury living at The Promontory! This east-facing, sophisticated one-bedroom, one-bathroom residence offers breathtaking city, water and mountain views. This home features forced air heating and air conditioning for year-round comfort, along with plenty of natural light. Residents enjoy an elevated lifestyle with exclusive amenities such as a concierge, a fully equipped gym, an amenity room and a secure package delivery room for all of your online orders. The Promontory is both pet-friendly and rental-friendly, with ample underground visitor parking and convenient two-hour street parking available along Saghalie Road. Vic West is a safe and walkable community, close to popular restaurants including Boom and Batten, Spinnakers and Fol Epi. Just minutes from downtown and offering elevated living in a waterfront community! (id:24231)
950 Tulip Ave
Saanich, British Columbia
Brand-New, Reimagined Home with Suite – 950 Tulip. Welcome to this stunning newly built home, designed for modern living. The primary suite and laundry on the main floor offer ultimate convenience, while the open-concept living space is bright and inviting—perfect for families and entertaining. The main home features 3 bedrooms + den, 3 bathrooms, and a functional floor plan with luxury vinyl plank flooring throughout. The chef-inspired kitchen boasts high-end Fisher & Paykel appliances for style and practicality. Built to last, this home includes a durable metal roof and HVAC air conditioning for year-round comfort. Adding fantastic value, a beautiful 545 SQFT, 1-bedroom suite with a private entrance and separate laundry is ideal for rental income or guests. Enjoy beautiful views and fantastic outdoor space in a family-friendly neighbourhood near top-rated schools, scenic trails, and shopping. Don’t miss this exceptional opportunity—schedule your viewing today! (id:24231)
919 Dominion Street
Kamloops, British Columbia
Rare to find a 21 year old two story family home with 4 bedrooms upstairs & an in-law suite down in this sought after area of Kamloops. French immersion elementary is only a few doors away and the high school a few blocks. Open great room features an island kitchen with newer built-in appliances, French doors to a large covered patio & private south facing backyard with U/G sprinklers. U/G sprinklers in front yard require connection. Detached 28Wx 22D double garage is accessed by alley plus has RV parking. There is also a formal living or dining room depending on your tastes with a built in cabinet & shelving unit. Main floor also has hardwood throughout, spacious tiled entrance, den/office or bedroom, laundry room & 2pc bathroom. Upstairs there are 4 bedrooms, 2 baths , laminate throughout, large master bedroom having a walk-in closet, ensuite bath with a separate shower & soaker tub. In-law suite has outside entrance, roughed in plumbing for in-floor heating & future laundry. Furnace replaced in 2020 & hot water tank in 2017. To much to mention so take a look & see if this is the new home for your family!? (id:24231)
1291 Brechin Place
Kamloops, British Columbia
Discover exceptional value in this beautifully designed two-storey home, located on a quiet cul-de-sac in the sought-after Highlands neighborhood of Aberdeen. 1291 Brechin Place offers five bedrooms, three bathrooms, and a thoughtfully crafted layout ideal for modern living. The open-concept main floor is perfect for entertaining, featuring a gourmet kitchen with sleek finishes, stainless steel appliances, a walk-in pantry, and a stylish bar/coffee nook. The spacious mudroom off the garage provides functional storage and organization. A striking gas fireplace with custom rockwork anchors the living space, while oversized sliding doors lead to a flat, fenced backyard. The main floor also includes a versatile fifth bedroom—ideal for a home office or guest suite. Upstairs, the primary suite boasts a spa-like ensuite and a generous walk-in closet. Three additional well-sized bedrooms, a four-piece bathroom, and a bright rec room with a cozy gas fireplace complete the upper level. With modern finishes throughout and a prime location near top-rated schools, parks, and amenities, this home offers the perfect blend of style and convenience. Don’t miss out—schedule your private viewing today! GST applicable. (id:24231)
3813 Glen Canyon Drive
West Kelowna, British Columbia
NO STRATA FEES! Welcome home to this well-maintained 4 bed/3 bath walkout rancher backing onto Glen Canyon Regional Park, which shows great pride of ownership. Spacious formal living and dining room with cozy gas fireplace, eat-in kitchen with pantry, newer dishwasher (2021), garden door to the serene covered patio overlooking the lush back yard, Glen Canyon and Powers Creek (you can hear it from here!), and even a convenient gas BBQ hookup. The main floor primary bedroom has a walk-in closet and a 5-piece ensuite, complete with a separate soaker tub, 5’ shower, dual vanity and skylight! The lower walk-out level has a rough-in for a wet bar in the spacious family/games room with a gas fireplace, a door to a covered patio (and a pet door, too!), and two large bedrooms which share the third bathroom. The downstairs also has a great utility/craft room (new High-Efficiency Furnace and Heat Pump/AC in April 2025) and laundry room (the washer was replaced in 2021)! Fenced back yard with underground irrigation, updated roof (2016), an attached double garage and two open parking spots on the driveway. It is a super neighbourhood with hiking/walking trails at your doorstep and a quick trip down to the CNR Wharf and Gellatly Recreation Corridor along the shores of Okanagan Lake. (id:24231)
1525 Tower Ranch Drive
Kelowna, British Columbia
Enjoy stunning lake views from this fully developed walk-out rancher, designed for effortless living. With newly installed synthetic lawn in the backyard, this home is perfect for a “lock-and-go” lifestyle. Step inside to a bright and open-concept main living space, where oversized windows frame the incredible views. The kitchen is built for entertaining, featuring a large island with seamless flow into the dining and living areas, complete with a cozy fireplace. Step onto the covered deck—ideal for barbecuing while soaking in the scenery. The main level offers two-bedroom options, including a primary suite perfectly positioned to capture the view. A walk-in closet and a spa-inspired ensuite with double vanities and a walk-in shower complete the retreat. A second full bathroom and a conveniently located laundry room round out this level. Downstairs, the walk-out lower level is an entertainer’s dream, with a spacious recreation area and family room. You’ll also find a third bedroom, a full bathroom, and a flexible unfinished space—perfect for a gym, office, or den. Outside, the generous patio and green space offer a serene setting to relax and unwind. Located in a vibrant, community-oriented neighbourhood, residents enjoy easy access to world-class golfing, a fitness facility, and a stunning clubhouse. This is a must-see home in an unbeatable location! (id:24231)
1180 Old Auto Road Se Unit# 5
Salmon Arm, British Columbia
Welcome to Phase 3 at Maple Grove. With the first two phases now sold, don’t wait on your chance to own an affordable quality-built home! These 3-bedroom, 3-bathroom townhomes offer fresh, modern finishing and design throughout. Open concept main floor featuring 9’ ceilings, beautiful kitchen with big island, solid surface counters, white shaker-style cabinets, and access to the back sundeck. Upstairs you will find 3 generously sized bedrooms, including the master bedroom with full ensuite and huge walk-in closet as well as another full bathroom and laundry room. Forced air, gas furnace with optional AC. Pets and rentals welcome. (id:24231)
1180 Old Auto Road Se Unit# 6
Salmon Arm, British Columbia
Welcome to Phase 3 at Maple Grove. With the first two phases now sold, don’t wait on your chance to own an affordable quality-built home! These 3-bedroom, 3-bathroom townhomes offer fresh, modern finishing and design throughout. Open concept main floor featuring 9’ ceilings, beautiful kitchen with big island, solid surface counters, white shaker-style cabinets, and access to the back sundeck. Upstairs you will find 3 generously sized bedrooms, including the master bedroom with full ensuite and huge walk-in closet as well as another full bathroom and laundry room. Below you have your garage and rec room/flex space for your media room, kids’ playroom or additional storage. Forced air, gas furnace with optional AC. Pets and rentals welcome. (id:24231)
1444 Tower Ranch Drive
Kelowna, British Columbia
This stunning 1900+ sqft walk-out rancher offers unparalleled lake & mountain views, an IN-LAW KITCHEN, and extensive upgrades throughout. Nestled in the prestigious Tower Ranch Golf community, this home is designed for both style & functionality. The gourmet kitchen features quartz countertops, upgraded JennAir & KitchenAid appliances, soft-close cabinetry, undermount lighting & walk-in pantry with built-in shelving w/electrical outlet. 10ft ceilings on the main level enhance the spacious feel, while separate living & dining areas create a natural flow. The gas fireplace adds warmth & elegance, making it the perfect place to unwind. The primary suite is a true retreat, offering custom built-in closet cabinetry and a spa-inspired ensuite with heated floors. The lower level provides exceptional flexibility with 2 bedrooms, 2 full bathrooms, an in-law kitchen & 2nd laundry hookup—ideal for extended family or guests. Step outside to exceptional outdoor living with breathtaking views from both levels. The covered upper patio features infinity topless glass railing, remote blinds for shade/privacy & gas BBQ hookup. The lower patio has 2 gas hookups for your BBQ & fire table—perfect for entertaining year-round. Plus, ample guest parking right across from the home adds unbeatable convenience! Living in Tower Ranch grants exclusive access to the owner's lounge, fitness centre & clubhouse. Residents will also enjoy having an award winning golf course in their backyard! Welcome home! (id:24231)
10015 87th Street
Osoyoos, British Columbia
Dreaming of retiring in the Canadian desert? Welcome home to Canada's warmest lake, Osoyoos. Lakeview living surrounded by vineyards yet steps to lake + town. Updated in 2020. 4 bdrm + 3 bath home w/pool + large yard The floorplan of this house offers flexibility with the ability to use the home as a 4bdrm + 3 bath family home or a 2bdrm + 2 bath home upstairs + 2 bdrm suite + bath downstairs. Upstairs is primary bdrm w/ensuite, laundry + walk in closet, 2nd bdrm + bathroom + Dream kitchen featuring s/s appliances, large island and endless lakeviews. Direct access of kitchen to a large lakeview deck that is ideal for hosting. Dedicted main floor laundary and storage. Downstairs is a 2 bdrm 1 bath suite with kitchen, laundry and storage. Enjoy morning sunrises and avoid the afternoon heat as this property faces East. Concrete salt water pool, grass area for the kids/dogs and room for all your garden plans. The views of the mountains, valley and lake are simply spectacular. Walk/bike to the lake, town, golf and wineries within minutes. Boat launch is 500m away. Osoyoos Lake is Canada's warmest freshwater lake and the town is traditional Okanagan small town living meets Canadas's best resort beach town. Retire. Relax. Rental income potential w/ basement suite or add the lower level back into the main living (stairs are still intact, just behind the wall). Easy to add a shop or garage on the 1/4 ac lot. New heat pump w/air cond. 2 gas fireplaces. Move in ready for Summer 2025. (id:24231)
242 Van Horne Street Unit# 102
Penticton, British Columbia
This expansive 4bed/4bath half duplex is one of the largest newer homes of its kind in Penticton, offering an incredible blend of space, style & location! Perfectly positioned moments from the vibrant downtown core, you'll be walking distance to breweries, trendy restaurants, and the stunning beach—offering the ultimate in convenience & lifestyle. Designed with modern living in mind, this home features an exceptional layout, highlighted by TWO primary bedrooms, each with its own ensuite—one conveniently located on the main floor & the other upstairs. This unique feature makes it an ideal choice for extended families, or roommates seeking the perfect balance of private spaces & shared living areas. On the main floor, the spacious primary bedroom comes with an ensuite bathroom & walk-in closet. The open-concept design seamlessly connects the bright, welcoming living room to a generous & functional kitchen—perfect for entertaining or relaxing. Upstairs, the second primary suite provides a serene & private retreat, complete with a large ensuite. With four thoughtfully laid-out bedrooms, including two luxurious primary suites, this home offers an abundance of space and privacy for all. Enjoy the ease of low-maintenance living while being steps away from the best that downtown Penticton has to offer—shops, parks, and the picturesque lakeshore. Don’t miss this rare opportunity to own one of the largest, most well-located half duplexes in one of the most desirable neighborhoods! (id:24231)
2763 Curts Street
Kelowna, British Columbia
Modern 3-Level Townhouse in Kelowna South – 4 Bed + Bonus basement Welcome to this beautifully designed 3-level townhouse, built in 2019 and ideally located in the vibrant Kelowna South neighborhood. Just minutes from Okanagan College, top-rated schools, hospitals, beaches, walking trails, wineries, and golf courses—this location offers the ultimate Okanagan lifestyle. Built in 2019 this unique fourplex has been stratified. 2763 Curts townhouse offers 1895 sqft and features 4 bedrooms and 3 1/2 bathrooms, with the spacious primary suite on the upper level complete with a 4-piece ensuite and large closet space. The open-concept upper level is bright and welcoming, offering a modern kitchen with new appliances, stylish decor, a cozy gas fireplace, and large windows throughout. Step out onto your private deck to enjoy stunning four-season views. The main level includes two bedrooms, a full bathroom, and convenient laundry. The basement is a bonus—thoughtfully designed with a separate entrance, one bedroom, full bathroom, and a flexible living space. Ideal for guests, adult children, or extended family. Additional features include a private garage, offering both convenience and storage. This move-in-ready townhouse combines modern design, functional layout, and a prime location—an ideal opportunity for professionals, families, or investors alike. Pets allowed upto 2 dogs or 2 cats or one of each NO SIZE RESTRICTIONS (id:24231)
2455 Quail Ridge Boulevard Unit# 111
Kelowna, British Columbia
Spectacular golf course views from this 4-bedroom, 3-bathroom walk-out rancher in the Fairway Heights development at the Okanagan Golf Club. This 2,606 sq. ft. 4 bedroom, 3 bathroom home offers an open-concept main level with a dining, living and kitchen area featuring granite countertops, stainless steel appliances, and a gas fireplace. The spacious primary bedroom includes a walk-in closet and a large ensuite with granite countertops and a custom tiled shower with a built-in bench. A 2-piece bathroom and laundry room with sink and mudroom are also located on the main floor, conveniently just off the garage. The lower-level features three additional bedrooms, including one with custom built-in office furniture, ideal for a home office or hobby space. A large family room with a second gas fireplace and sliding glass door access to a tiled patio, a full bathroom with jetted tub complete the lower level. Additional features include Hunter Douglas blinds, Sierra stone driveway, front walkway, and a desirable location close to shopping, restaurants, coffee shops, pharmacy, dentist, gas station, and the international airport. Fairway Heights is a well run development with strata fees covering all items on the exterior of the homes (roofs, windows, doors, decks, etc.) and structural house insurance. Owners need to have their own content insurance. Don’t wait to make this meticulously maintained home yours. (id:24231)
2246 Crescent Drive
Kamloops, British Columbia
This could be the Valleyview estate property you have been waiting for. Nestled on private 1/2 acre lot w/ mature trees surrounding the home, this property is perfect for a growing family & surely an entertainer's delight. Over 4500 square feet of living space between the main home & the suite above the garage. The updated kitchen w/ island has a beautiful SS appliance package & easy access to the backyard & deck, where you will find a great seating area with gas fireplace & incredible pool deck. On the main floor there is a dining area, sitting room and family room area. A rare find with 4 bedrooms upstairs makes this the ideal family home. Downstairs has a large rec room w/ pool table area, bar area along w/ cozy theatre room area. 3 car garage, plenty of parking, detached garage w/ living space above and storage area below, are a few of the many features of this exciting property. Close to schools (Marion Schilling & Valleyview Secondary) & amenities (shopping, Kamloops Bike Ranch, Valleyview Nature Park) . Subdivision potential, Buyer needs City approval for this opportunity. It's a must see and a great opportunity to upsize your daily life routine. (id:24231)
365 Felix Road
Kelowna, British Columbia
Well maintained 4 bedroom, 3 Bathroom home on a .22 acre corner lot with a circular driveway. Attached 2 car garage Contains a one bedroom in law suite. Property could be a part of a 4 lot Land Assembly City OCP Plan supports Suburban Multiple Unit Development. (id:24231)
1255 Raymer Avenue Unit# 503
Kelowna, British Columbia
Welcome to Sunrise Village – A Tranquil 45+ Community in the Heart of Kelowna, this beautifully maintained home offers a fantastic layout in a quiet and peaceful setting. Inside, you'll be impressed by the spacious, thoughtfully designed floorplan. The updated kitchen is a standout feature, boasting modern cabinetry and appliances sure to please any home chef. The bright and open living room flows seamlessly into the dining area, creating the perfect space to entertain family and friends. Step outside to your fenced-in deck, ideal for enjoying warm summer evenings. This outdoor oasis backs onto a massive green space, offering privacy and a scenic backdrop that’s perfect for relaxation or social gatherings. Additional features include: Upgraded plumbing, Newer A/C, Two spacious bedrooms, Recently retiled bathroom with therapeutic tub, Residents of Sunrise Village enjoy access to a vibrant community clubhouse featuring a pool, hot tub, billiards, fitness centre, and more. RV parking is available within the complex, and with a monthly fee of just $562, it’s a fantastic value. Pet-friendly with permission (one house pet under 14"" in height, subject to community rules). This is your opportunity to own a slice of paradise—just minutes from all the amenities Kelowna has to offer. (id:24231)
14 5110 Cordova Bay Rd
Saanich, British Columbia
Get ready to pack, this is what we call an easy-care lifestyle at the beach very well maintained 55 plus complex with pool. Welcome home to this sought-after Cordova Bay Beach Estates townhome, thoughtfully updated to maximize storage with minimum maintenance, just perfect for downsizers & located directly across from some of the best beaches Victoria has to offer. This impeccably maintained complex boasts a clubhouse with indoor pool, hot tub & exercise area as well as guest accommodations for your out of town guests. The main level has a bright spacious kitchen that includes updated appliances & a separate eating area, a inviting dining & livingroom with a wood burning corner fireplace, a bedroom that also works well as a office & a fully updated bathroom. On the upper level you will find a spacious master complete with large w/in closet + storage room an updated ensuite bathroom & separate laundry room. Step outside the large patio doors onto a lovely exposed concrete patio perfect for the summer BBQ’s while you soak up the sea breeze. You are sure to delight in the beautiful new floors & updates throughout, this one is ready to move in & comes complete with a single car garage & exterior storage room. With neighbors like the Haro complex next door offering all sorts of shops & services, Cordova Bay Golf Course & Matticks Farm all you need for that easy care lifestyle is here. Welcome Home we know you're going to love living at the beach. Proudly Presented by The Ann Watley Group, Ann Watley Personal Real Estate Corporation & Chad Tuggle, Royal LePage Coast Capital Real Estate (id:24231)
1375 Sandstone Lane
Langford, British Columbia
This stunning Built Green Platinum Certified home combines energy efficiency with modern living. Offering 3 bedrooms, 3 bathrooms, and 2,100 sq ft (including the garage), this spacious home features a large living room that opens to a private backyard, a dining area with a beautiful serving space, and a kitchen with stainless steel appliances, acrylic cabinets, and quartz countertops. The main floor also includes a pantry for extra storage. Upstairs, the primary bedroom boasts a private deck, ensuite, and walk-in closet, while two additional bedrooms and a laundry room complete the floor. Enjoy energy-efficient features like gas on-demand hot water and a heat pump, plus stunning views from the upper floor. Schedule a viewing today to experience all this almost new home has to offer plus no GST! (id:24231)
1387 Sandstone Lane
Langford, British Columbia
This spacious and beautifully designed Built Green Platinum Certified home meets Step 3 code for energy efficiency. Offering 5 bedrooms, 4 full bathrooms, and 2,600 sq ft (including the garage), this home is ready for you to move in. The lower floor features two bedrooms, two full bathrooms, and a recreation room with a separate entrance, perfect for suite potential. You can use one bedroom and bathroom for the main house while converting the other bedroom and bathroom into a nanny or in-law suite. The upper floor showcases a bright living room, dining area, and a modern kitchen with stainless steel appliances, acrylic cabinets, and quartz countertops. A balcony at the front provides stunning views. The primary bedroom includes a charming window bench, ensuite, and walk-in closet, with two additional good-sized bedrooms completing the upper floor. Additional features include gas on-demand hot water, a heat pump, and rough-ins for security cameras. Schedule your viewing today and discover all the wonderful features this home has to offer. Price plus GST. (id:24231)
210 1900 Watkiss Way
View Royal, British Columbia
*OPEN HOUSE SAT. APRIL 12TH 2025 1100-1230* Don’t miss the opportunity to live in this 2-bedroom, 2-bathroom home. Well-designed floor plan ensures lots of separation between the primary and guest bedrooms. The spacious primary bedroom includes large windows, walk-through closet, and a private ensuite. Your kitchen boasts quartz countertops, stainless steel appliances. Experience 9' ceilings, in-suite laundry, extra storage in this fabulous home. This well-managed, pet-friendly strata is conveniently located near Eagle Creek Centre with its grocery store, pharmacy, gym, and other amenities. It's also close to Eagle View Elementary, Thetis Lake, Highland Pacific Golf Course, Vic General Hospital and transit almost at your doorstep. This property is space to call home and shouldn't be missed! Did I say 2 parking spots... (id:24231)
2362 Azurite Cres
Langford, British Columbia
*** OPEN HOUSE: SAT. APRIL 12 @ 11-12:30 *** Gorgeous 7-bed, 5-bath home spanning 3,219 sq. ft. Built to Green standards with high-end finishes throughout, including a fully self-contained 1000 sqft 2-bed, 2-bath suite with 10’ ceilings & a separate gas & hydro meters. Nestled in Southpoint, one of Bear Mountain’s most exciting new subdivisions, this custom-designed home boasts exceptional quality & thoughtful details. Features include an electric heat pump, on-demand gas hot water, quartz countertops & laminate flooring throughout. Expansive windows frame breathtaking views of Mount Baker & the ocean. The chef’s kitchen is a standout, offering white shaker cabinets, quartz counters & premium stainless steel appliances. The main level features 9’ ceilings & an open-concept great room with a gas fireplace, kitchen, dining, a bedroom & a 2-piece bath. Upstairs, find 4 bedrooms, including a luxurious ensuite. A fully fenced yard, a spacious patio & huge mechanical room for storage, double car garage with roughed in EV charger & parking for 6, complete this exceptional home. No GST. (id:24231)
2 Wood Duck Way
Osoyoos, British Columbia
EXCITING NEW PRICING-Meadowlark Phase II featuring spacious two-storey 2,349 sq ft. home. The perfect blend of style, functionality, and convenience, featuring 4 bdrm, 3 bath, Nestled in the heart of Osoyoos, this home is just a short walk away from the vibrant downtown, ensuring you're always close to the action. Step inside and prepare to be amazed by the impeccable craftsmanship and modern design. The main level features an open concept layout, creating a seamless flow between the living spaces. Upstairs, you'll find 3 super sized bedrooms PLUS a huge master bedroom with private en-suite bathroom. The other three bedrooms are generously sized, ensuring plenty of room for personalization and creativity. One of the highlights of this home is the large main floor laundry room; making chores a breeze. The convenience of a single garage provides secure parking and additional storage options. Located steps to downtown, this home offers the perfect blend of serene living and urban convenience. $5000 Cash Back For Appliance package included plus 10 yr New Home Warranty. (id:24231)
3271 Evergreen Drive
Penticton, British Columbia
Open House Saturday April 12th 11am-12:30. Welcome to this exceptional 5-bedroom, 4-bathroom home offering nearly 4,000 sq ft of modern living space. The open concept design is complemented by stunning finishes, including engineered hardwood floors, high-end appliances, a gas stove, and a cozy fireplace. Expansive windows throughout create a bright, inviting atmosphere. The main floor features the master bedroom, a second bedroom, and a convenient laundry room. The lower level includes a spacious recreation room with a wet bar, plus a separate bedroom, offering great potential for entertainment or conversion into a second suite. Access the private 2-bedroom suite through the back of the home—ideal for rental income or in-law accommodation. The large, flat backyard is perfect for families, while the spacious partially covered deck provides the perfect outdoor space for relaxing and entertaining. Located near parks, trails, and just minutes from the lake, you’ll enjoy easy access to outdoor activities. The home is also close to schools, shopping, and dining. This beautifully crafted home combines luxury and practicality, making it an excellent choice for your next residence. GST is included in the purchase price. Contact us to schedule your private showing and experience this stunning property in person! (id:24231)
5706 Butler Street
Summerland, British Columbia
Historic Charm meets Modern Comfort in Lower Town Summerland. Nestled in a serene no-through road, just a block from Shaughnessy’s Cove and the South Okanagan Sailing Club, this unique home, originally built in 1910 has been thoughtfully restored to preserve its timeless charm while adding modern conveniences. The main floor boasts 9’ ceilings, a galley kitchen that opens into a spacious and bright dining room with a cozy wood stove, perfect for entertaining. A generous living room and two well-sized bedrooms are complemented by a full bathroom featuring a large tiled walk-in shower, The second floor is dedicated to the luxurious primary suite, offering a private, covered deck with stunning lake views, a 4-piece ensuite, a walk-in closet, and convenient laundry facilities. Outside, the beautifully landscaped .47ac yard offers multiple decks and patios for relaxing and entertaining, alongside a private controlled creek that winds through the garden, enhancing the property’s natural beauty and tranquility. The Centennial Trailhead begins just past the home and winds up the canyon leading to Downtown Summerland. This exceptional property delivers the best of the South Okanagan lifestyle, blending history with modern living in a truly special setting. (id:24231)
102 Derenzy Place
Penticton, British Columbia
ONCE IN A LIFETIME WATERFRONT PROPERTY - Totally unique rancher 3 bed 3 bath convertible 4-5 bedroom, 3689 SF, full basement MASSIVE LOT 18643 SF 202 FT deep & 80+FT of BEACH ACCESS. 1868 SF up with 3 bed plan, vaulted ceilings, floor-ceiling iconic fireplace, new custom kitchen & pantry, full length deep balcony, vast VIEWS of Skaha Lake. Situated in the boundaries of Penticton but you feel you are remote, New R4-L Zoning. Carriage house Ok, secondary suite OK, vacation rental OK. Second house OK Currently home is has second kitchen to compliment a HUGE ONE BEDROOM SUITE, another fireplace, large living room, eating area, all with commanding view. On the lower level, which could be opened up to suite or the new full basement plan. Private billiards room (man cave). Detached double garage & breezeway, tons of parking, bring RV, xeriscape front yard, flat backyard, private beach toward lake, grass yard, concrete curbing around perimeter. This home has been lovingly lived in but does need an element of upgrades to personalize. (id:24231)
7510 Mcclounie Road
Coldstream, British Columbia
Welcome to this stunning bi-level 4-bedroom, 3-bathroom home in the heart of Coldstream, offering a perfect blend of comfort, space, and outdoor living. Nestled on a 0.26-acre lot, this home is an entertainer’s dream, featuring a 32’x16’ in-ground pool, a huge concrete patio, and expansive covered decks—ideal for hosting gatherings or simply unwinding in your private backyard oasis. The fully fenced yard ensures privacy, while the RV parking adds convenience for outdoor enthusiasts. Step inside and be greeted by over 2,124 sq. ft. of finished space, boasting abright and airy main level living area. The lower level is fully finished with a separate entrance, offering suite potential for additional living space or rental income. Stylish hardwood, tile, and vinyl flooring flow throughout the home, complementing the wood-burning stove and twofireplaces, perfect for cozy evenings. The modern kitchen is outfitted with stainless steel appliances, and the primary suite comes complete witha private ensuite bath for added comfort. With an oversized (750 sqft) double attached garage, an oversized driveway, and extra street parking, there’s no shortage of space for vehicles and guests. Situated in a peaceful, family-friendly neighbourhood, this home is just minutes from schools, parks, and all essential amenities. A true gem in Coldstream—don’t miss out on this incredible opportunity! Schedule your viewing today! (id:24231)
3310 Skaha Lake Road Unit# 204
Penticton, British Columbia
This is a rare opportunity to own one of the largest and most desirable units in the building! This spacious 1,379 sq.ft. southeast corner condo offers a bright, well-designed layout and a stunning connection to the outdoors, featuring a huge garden patio and a solarium-style sunroom that brings in natural light year-round. The kitchen includes heated flooring and opens into a generous living room, dining room area complete with a cozy gas fireplace, creating a warm and welcoming space. The primary bedroom features a walk-in closet, a four piece ensuite with a makeup vanity, and sliding door access to a patio space where a hot tub hookup is already in place. The second bedroom is also generously sized and located near the main four piece bathroom. There’s a large laundry room for added convenience. Additional features include a new hot water tank (2023), a gas BBQ hookup on the patio, one covered parking stall, plenty of visitor parking, and a pet-friendly community with strata approval. Located just minutes away from Skaha Lake Beach and within walking distance to shopping, restaurants, and recreation, this home offers the ideal balance of low-maintenance living and unbeatable location. The building itself has seen significant upgrades including a new roof in 2022, elevator refurbishment in 2024, and new south-side fencing in 2024, all under the care of a well-managed strata. All measurements approximate and should be verified by Buyer if deemed important. (id:24231)
302 888 Government St
Victoria, British Columbia
Welcome to the prestigious Customs House, a stunning condo building boasting modern luxury and sophistication - Imported Italian kitchen, vanity, and laundry room cabinetry, Full-height commercial-grade exterior windows that flood the space with natural light. With the world-famous Empress Hotel, the BC Legislature & the vibrant Inner Harbour within walking distance, Customs House has become one of the iconic buildings in an incredible location. This bright, contemporary 1-bed, 1-bath condo offers sophisticated living with the finest finishes. Perfect for professionals, couples, or those looking for a stylish, convenient downtown retreat to call home. Purchaser to verify all measurements if deemed important. All information should not be relied upon without independent verification. (id:24231)
301 866 Goldstream Ave
Langford, British Columbia
Move in condition 2 bed + Den, 3rd floor unit in the heart of Langford. Enjoy the 9ft ceilings and functional floorplan of this 2007 built complex. This nicely finished unit features: granite countertops, heat pump, spacious balcony on the quiet side of the building, hardwood floors and stainless steel appliances. The Strathmore has a rooftop common area with great mountain views, underground parking with covered guest parking and walking distance to all amenities. This end unit is good value in todays market and should check all your boxes with your condo search. Pets are welcome and possible quick possession if needed. Book a viewing today. (id:24231)
201 1395 Bear Mountain Pkwy
Langford, British Columbia
Welcome to prestigious Bear Mountain - where nature meets luxury. Enjoy a resort lifestyle in this 2 bedrooms plus den, 2 baths CORNER unit flooded with natural light. Featuring a highly sought after floorplan with separation between bedrooms, corner windows in the den and 2 balconies, one of which wraps all around the living area of the unit. The world class Resort Style Community is 20 min from Victoria and is home to two 18 hole golf courses, an activity centre with heated outdoor pool, hot tub & gym, a spa and year round tennis. Walk through the Village to multiple restaurants, a cafe or enjoy the hiking trails, this pet friendly building is right in the hub of it all. Freshly painted and featuring granite countertops and hardwood floors, this unit also comes with underground parking and a storage locker. Bus route nearby and 5 min drive to Langford & Costco, this home is perfect for those seeking a tranquil and peaceful lifestyle close to town with amenities at their fingertips. (id:24231)
2 757 Tyee Rd
Victoria, British Columbia
Stunning Skyhome at The RailYards – A Waterfront Gem! Experience the best of waterfront living at 757 Tyee Road! This one-of-a-kind 4-level Skyhome offers the perfect blend of modern design and an active lifestyle. With 2 beds, 2 baths, and over 750 sqft of outdoor space, including a private rooftop patio with breathtaking 180-degree views of the Inner Harbour and city skyline, this home is truly exceptional. Enjoy polished concrete floors on the lower levels and wide-plank engineered wood floors upstairs. The contemporary kitchen boasts quartz countertops, wood grain detailing, stainless steel appliances, and LED-lit open display cabinets. The luxurious en-suite features a floating vanity, heated tile floors, and a vessel sink atop quartz counters. Additional features include a roll-up garage/storage/workshop, TWO secured underground parking stalls, irrigation systems, a home security system, and a custom gate and trellis for privacy. Steps from the ocean, the Goose & downtown. Pet friendly with no thru-traffic. Bring your kayak or paddle board and embrace waterfront living! (id:24231)
1383 Sandstone Lane
Langford, British Columbia
BThis spacious and beautifully designed Built Green Platinum Certified home meets Step 3 code for energy efficiency. With 4 bedrooms, 3 full bathrooms, and 2,600 sq ft (including the garage), this home is ready for you to move in. The main floor features a large living room that opens to a private backyard, a dining area with a beautiful serving space, and a modern kitchen with stainless steel appliances, acrylic cabinets, and quartz countertops. A den provides a perfect space for those working from home. Upstairs, the primary bedroom includes a charming window bench, an ensuite, and a walk-in closet. Three additional good-sized bedrooms and a laundry room complete the upper floor, along with an open sitting area waiting for your design ideas. Enjoy beautiful views and added features like gas on-demand hot water, a heat pump, and rough-ins for security cameras. Multi-zone heat pump to reduce the heating and cooling bills. Book your viewing today and see all the great features this home has to offer. Price plus GST. (id:24231)
271 Chicopee Road Unit# 4
Vernon, British Columbia
**NO SPEC/VACANCY TAX** Modern new build at Predator Ridge currently under construction in the prestigious neighbourhood of Falcon Point. Estimated completion May 2025. Offering over 3,800 sq ft of living. Featuring 5 beds (2 with en suites), 4 baths, ample outdoor living space, a 4-car oversized garage and gorgeous golf course and mountain views. The living room features high 12 ft. ceilings and a gas fireplace. Engineered hardwood, tile and carpet span the home. For the chef the kitchen boasts a Fisher & Paykel appliance package. The lower level is an excellent entertainment space with a rec room with games area, gym, bar and wine area, and a hot tub rough in on the patio. Oversized 4 car garage (2 cars deep). Fully landscaped with irrigation & outdoor kitchen. This is your opportunity to discover resort-style living steps from your front door. Predator Ridge is one of Canada’s leading four-season resort communities featuring neighbourhoods of award-winning homes nestled amidst 36 holes of championship golf, exceptional accommodation and unmatched amenities including a racquet club, biking, and hiking. World-class wineries, Sparkling Hill Resort and Kelowna International are both just minutes away. GST applicable. (id:24231)
1809 40 Avenue Unit# 9
Vernon, British Columbia
PRICED TO SELL! Wonderful Family Townhome or Perfect First-Time Buyer Opportunity! This charming and affordable 3-bedroom, 1.5-bathroom townhome is the ideal fit for families or first-time buyers looking to get into the market! Thoughtfully updated and move-in ready, it features a new, modern kitchen, refreshed bathrooms, updated flooring, paint, baseboard heaters, and appliances—all done with care and style. Enjoy the convenience of a fenced front and back yard, offering a safe and manageable space for kids and pets to play. There’s even a small upstairs nook, perfect for a home office, reading space, or extra storage. A storage shed out front adds even more practicality. Set in a prime location close to schools, parks, and amenities, this home is perfect for all stages of life. With no age restrictions, it offers the flexibility to suit young families, couples, or down-sizers alike. This complex allows 2 dogs, 2 indoor cats or one of each, 16"" max at the shoulder. Reasonable strata fee of $345/month. If you’re looking for a comfortable, low-maintenance home in a welcoming community (great neighbours on both sides) with all the updates done, this is the one! Book your showing today and see the value for yourself! (id:24231)
271 Chicopee Road Unit# 2
Vernon, British Columbia
**NO SPEC/VACANCY TAX** Modern new build at Predator Ridge currently under construction in the prestigious neighbourhood of Falcon Point. Estimated completion May 2025. Offering over 3,800 sf ft of living space featuring 5 beds (2 with en suites), 5 baths, ample outdoor living space, an outdoor kitchen on the upper patio, a 4-car garage and gorgeous golf course and mountain views. The living room features high 12 ft. ceilings and a gas fireplace. Engineered hardwood, tile and carpet span the home. For the chef the kitchen boasts a Fisher & Paykel appliance package. The lower level is an excellent entertainment space with a rec room with games area, gym, bar and wine area, room for a golf simulator and a hot tub rough in on the patio. For all your toys the home features a 4-car garage. Fully landscaped with putting green, irrigation, low maintenance landscaping and shrubs. This is your opportunity to discover resort-style living steps from your front door. Predator Ridge is one of Canada’s leading four-season resort communities featuring neighbourhoods of award-winning homes nestled amidst 36 holes of championship golf, exceptional accommodation and unmatched amenities including a racquet club, biking, and hiking. World-class wineries, Sparkling Hill Resort and Kelowna International are both just minutes away. GST applicable (id:24231)
1870 Rosealee Lane Unit# 11
West Kelowna, British Columbia
Welcome to #11 1870 Rosealee Lane! Located at Kara Vista in West Kelowna, this immaculate, 3-bedroom, 2.5-bathroom townhouse includes 2232 sq. Ft of living space, with a 156 sq. Ft covered balcony offering breathtaking views of West Kelowna. This corner unit features a modern layout with an open concept design that creates an abundance of natural light throughout. On the main level is the kitchen, which is equipped with chocolate brown maple cabinets, granite countertops, and stainless-steel appliances, including gas range. The kitchen opens onto the dining area, living room, and covered balcony. Off of the living room is the primary bedroom, which includes a walk-in-closet and 5-pc “spa like” en-suite. The main level is complete with a powder room and direct access to the attached double car garage. The lower level features a huge recreation room with custom media center with quartz waterfall countertop, electric fireplace, and wine/beverage fridge with dual controls. The lower level is complete with two bedrooms, bathroom, laundry room, and mechanical room. Perched along the Western hillside in West Kelowna, this townhouse is surrounded by nature offering a peaceful and tranquil backdrop, while being a short distance to all major amenities including shopping, restaurants, wineries, breweries, schools, public transit, and Rose Valley Regional Park. Rentals are allowed, with restrictions (min. 30 days) and pets are also allowed, with restrictions (two indoor cats or one dog). (id:24231)
6750 Highway 33 E
Kelowna, British Columbia
FAMILY HOME WITH HUGE POTENTIAL!! Set amidst the tranquility 10.1-acres, this Joe Rich family home offers a unique combination of comfort and adventure. Designed with family living in mind, the home features 4 spacious bedrooms, 2 bathrooms, a flex space / office / guest room and a family room with stunning views. It's a paradise for those who cherish the outdoors while enjoying the convenience of personal amenities. The detached workshop provides limitless possibilities for hobbies, crafts, or even a home business, fully equipped to handle ambitious projects. The above-ground pool and a secluded hot tub create a private retreat for relaxation and entertainment. For adventure seekers, the property includes a hunting treehouse that offers a remarkable view for wildlife observation. This added treasure is fully insulated for year-round camping. Whether you're drawn to nature, seeking a spacious family home, or dreaming of a hobbyist's paradise, this 10.1-acre estate exemplifies a lifestyle where every day is an adventure waiting to unfold. Zoned RA. Take advantage of new suite incentives and/or let your imagination run wild with endless potential. For more information regarding land usage or to schedule a showing, please reach out! (id:24231)
350 Davie Road Unit# 6
Kelowna, British Columbia
Extensively renovated 3 bed, 2.5 bath townhome with a main floor master suite! Welcome to Spring Valley Gardens, this well run self managed complex is an amazing place to call home. Each unit had new windows/doors installed a few years ago and all the Poly B was removed from both this unit and the entire complex making insurance affordable. The entrance to unit 6 features soaring ceilings that create a grand feeling. The fully renovated kitchen with new cabinets, countertops, back splash, hood fan and all appliances is the perfect space to prepare meals. Dining room and living rooms are open concept with a gas fireplace to cozy up to on those cold winter days. Patio door leads to your good sized private patio which fronts onto green space. Master suite is on the main floor with a totally renovated ensuite that features a beautiful walk in shower, new vanity and more. The main half bath was also upgraded with new fixtures and vanity. Upstairs are 2 bedrooms, one with a walk in closet and one with a massive storage room. The upstairs bathroom has a tub/shower combo and was also completely renovated. The unit has updated high efficiency forced air heating and AC to beat the scorching Kelowna summer days. Built in Vac, 3 year old hot water tank, newer appliances and a private single car garage. Centrally located close to schools, shopping and even Davie Rd park is only a few steps away! Please check out the virtual tour in the media tab! (id:24231)
3363 Wilson Street Unit# 143
Penticton, British Columbia
OPEN HOUSE APRIL 12th, 11:00AM - 12:00PM!!!!! Just a 10-minute stroll from the sandy shores of Skaha Lake, this inviting townhome is ready to welcome its next owner. Whether you're a first-time buyer, downsizer, or young family, this 3-bedroom, 2.5-bathroom home offers the perfect blend of comfort, convenience, and flexibility. Tucked within a well-maintained complex, the unit features a single-car garage with additional parking available right outside plus, with street facing access and an eastward entryway, you’ll enjoy both privacy and natural morning light. Inside, the entry level includes a versatile space ideal for a home office, storage area, or a cozy hangout for teens, plus convenient garage access. Head upstairs to discover a bright and beautifully designed kitchen that flows seamlessly into the dining area and welcoming living room, complete with a cozy gas fireplace. The top floor offers a well-laid-out bedroom plan, with the primary suite featuring a private 3-piece ensuite separated from the additional two bedrooms and full bathroom. This is more than just a home — it's a lifestyle just steps from the lake, parks, and all the amenities Skaha Lake has to offer. (id:24231)
2093 Galore Crescent
Kamloops, British Columbia
Welcome to 2093 Galore Crescent, a beautifully upgraded home that blends modern comfort with stylish finishes. This bright and spacious family home features upgraded cork flooring for durability and warmth, quartz countertops, and a gas range in the sleek, contemporary kitchen. Enjoy year-round comfort with a humidifier and air conditioning system. Natural light floods the interior, complemented by blackout blinds for added privacy. With three bedrooms upstairs and an office downstairs, there’s plenty of space for your family to enjoy. The upstairs living room offers unobstructed mountain and sunset views, creating a breathtaking backdrop for everyday living. Luxurious heated bathrooms in the master suite and downstairs provide an extra touch of comfort. This home also offers income-earning potential, making it an excellent investment opportunity. Step outside to your private retreat—a large landscaped yard, wired for a hot tub, and an awning for shade set the stage for relaxation. Entertain with ease using the natural gas BBQ hookup, and take advantage of the oversized driveway for ample parking. The garage features a durable vinyl composite floor, combining style and function. Don’t miss out on this incredible home! Schedule your viewing today. (id:24231)
391 Farrell Street Unit# 106
Penticton, British Columbia
OPEN HOUSE this Saturday April 12th from 11:00 am - 12:00 pm. A Spacious Townhome with Stunning Views! This nearly 2,000 sq. ft. townhome offers a thoughtful layout, breathtaking city and lake views, & a full unfinished basement ready for your vision. This is a property with immense potential in one of Penticton’s most desirable communities. Step inside to find a bright & spacious main floor featuring a well-appointed kitchen, a generous dining area, and a welcoming living room that opens onto a large balcony—perfect for morning coffee or evening relaxation while taking in the stunning cityscape. A full bathroom, a large primary bedroom, and convenient main-floor laundry complete this level. Upstairs, you’ll find two additional bedrooms, another full bathroom, and a versatile rec room. Step out onto yet another outdoor living area and soak in the panoramic views of Okanagan Lake and the city—an ideal spot to watch the Okanagan sunsets. The full unfinished basement is a blank canvas, offering ample storage or the potential to be finished to suit your needs. Whether you dream of a guest suite, media room, home gym, or additional living space, this level allows for true customization. The prime location puts you close to everything! just minutes from Uplands Elementary school, parks, shopping, restaurants, wineries, Okanagan Lake, Yacht club plus the KVR trail is right outside your door! With a single-car garage and additional outdoor parking, this home offers convenience, community, and an exciting opportunity to make it your own. (id:24231)
2910 Evergreen Drive
Penticton, British Columbia
Step into this stunning home, where grandeur greets you the moment you arrive. As you walk up the front steps, a beautifully landscaped waterfall feature sets the tone. Perched in the sought-after Evergreen- Wiltse neighborhood, this home offers sweeping valley, lake and city views stretching all the way to Summerland and beyond. You’ll love the convenience of nearby hiking trails, top-rated schools, and all the amenities Penticton has to offer. Inside, the soaring two-story vaulted entryway makes an unforgettable first impression, leading upstairs into an open-concept main living space designed to maximize light, space, and those incredible views. The expansive living and dining areas flow seamlessly into a stylish kitchen, complete with a professional 6 burner gas stove and direct access to a North/West facing patio. Large windows and patio doors flood the home with natural light, creating an inviting and airy ambiance. The generously sized primary suite is your private retreat with a spa-like ensuite with a jetted tub and separate shower. Downstairs, the main level, offers a massive family/rec room with a built-in wet bar, ideal for family and entertaining, plus three additional bedrooms, a three-piece bath, and ample storage. Step outside to discover a fully fenced landscaped backyard with a stone patio, tiered block walls, and raised garden beds, all designed for low-maintenance enjoyment. A double-car garage and additional side RV parking ensure plenty of space for all your needs. This home is a rare gem that perfectly blends luxury, comfort, and unbeatable views. Experience it for yourself! (id:24231)
1875 Grenville Place
Kamloops, British Columbia
Beautifully updated 4-bedroom home that combines space, style, and functionality. Featuring hardwood flooring throughout, this home offers an open-concept kitchen and dining area that flows seamlessly into the cozy living room with an updated gas fireplace—perfect for both everyday living and entertaining. Each of the large bedrooms offers ample space and natural light, while the updated main bathroom and modern ensuite provide comfort and style for the whole family. The home has seen major upgrades including new windows, roof, and durable Hardie Plank siding in 2022, and a new hot water tank in 2020, providing long-term peace of mind. Enjoy indoor-outdoor living with a covered deck off the kitchen, perfect for summer barbecues or morning coffee, all within a fully fenced backyard for kids, pets, and privacy. A spacious 3-car garage and dedicated RV parking complete the package, offering plenty of room for vehicles, storage, and more. Don't miss your chance to own this beautiful, well-maintained home that checks all the boxes! (id:24231)
