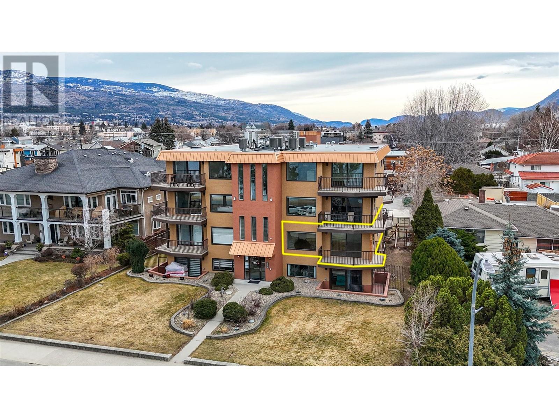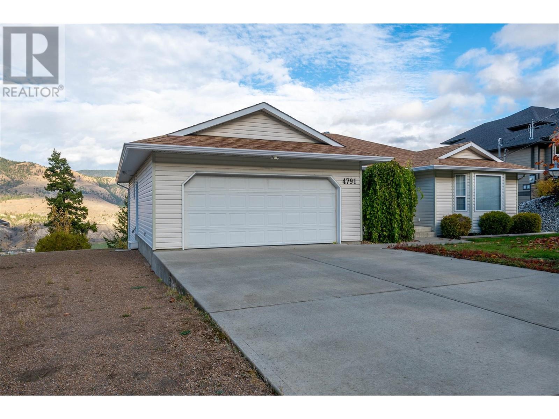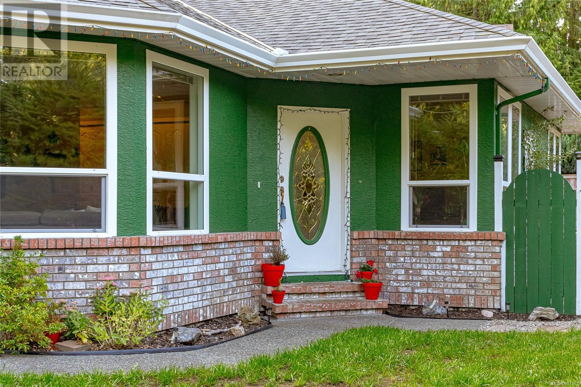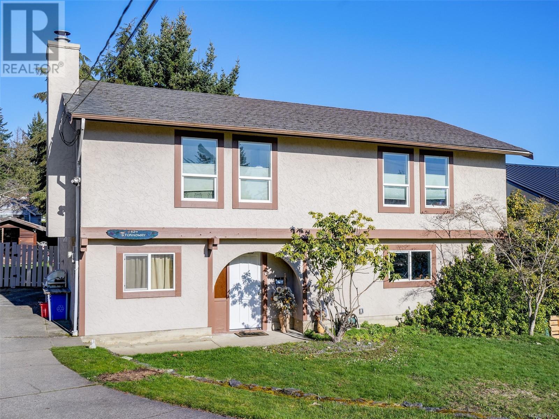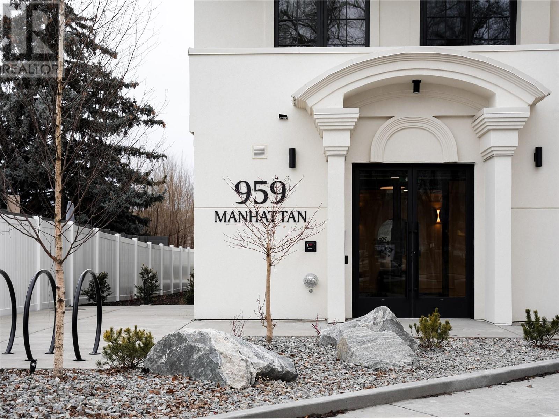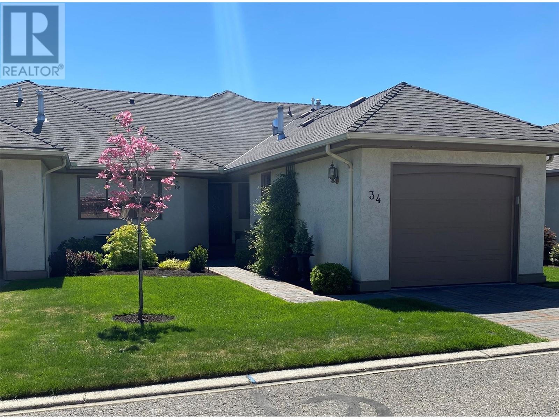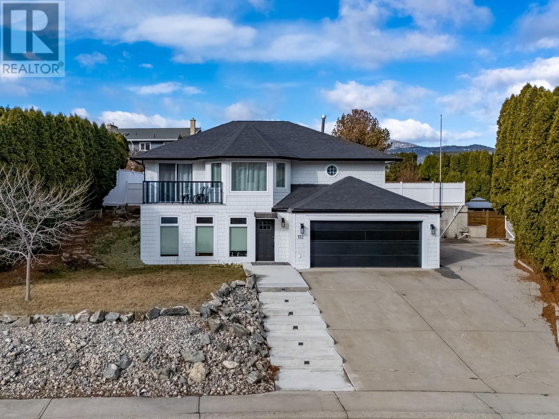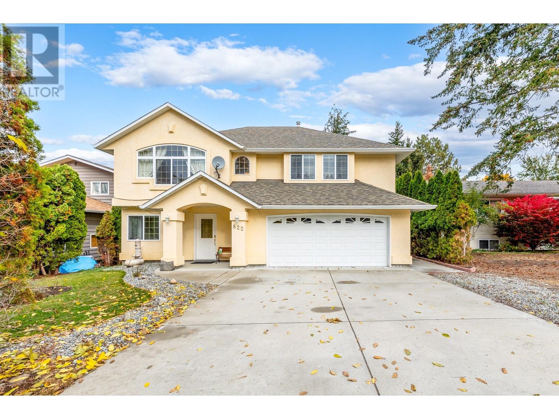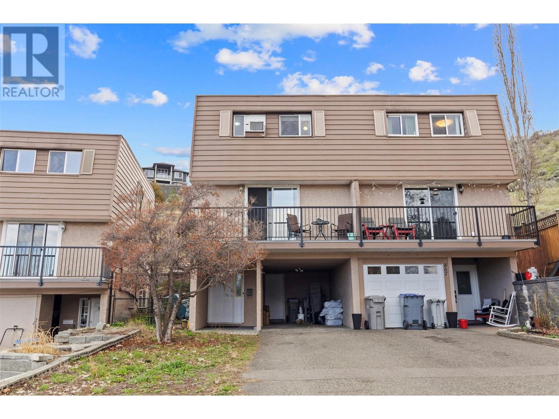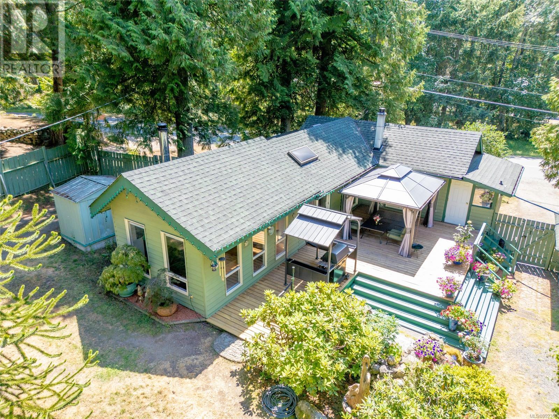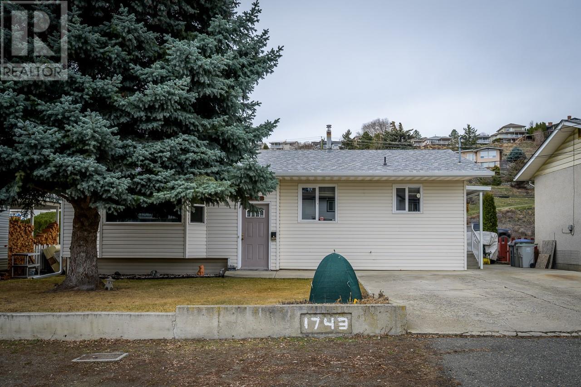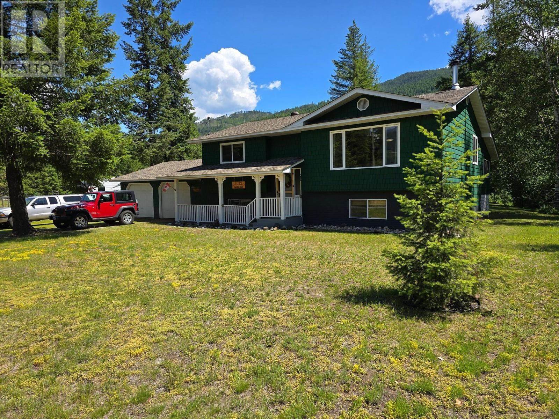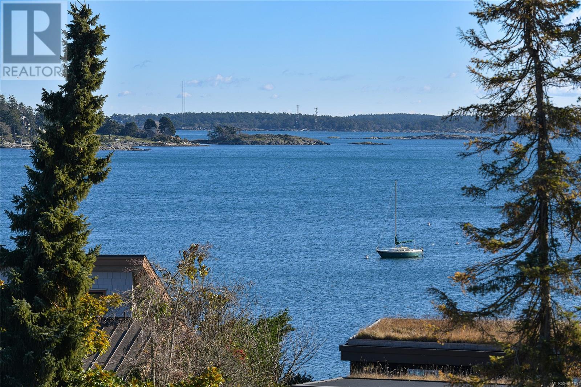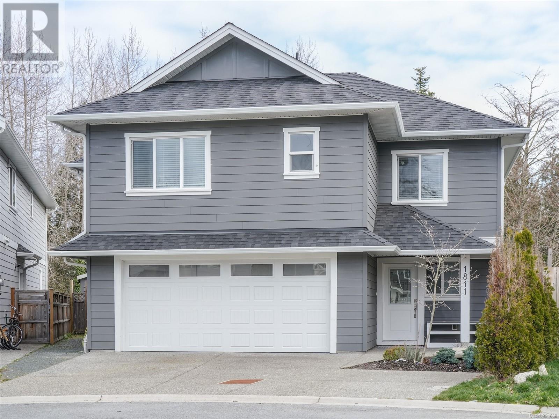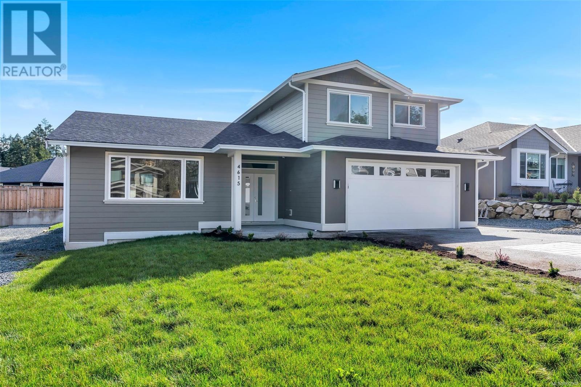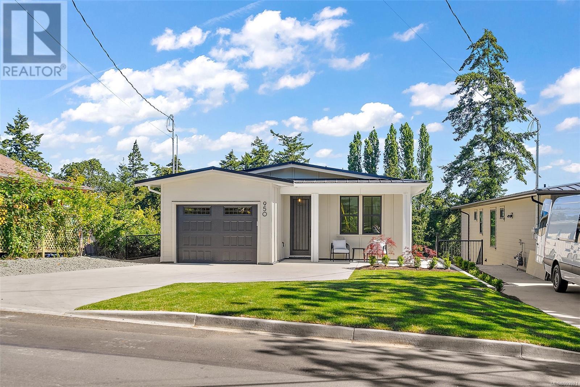578 Lakeshore Drive Unit# 202
Penticton, British Columbia
This gorgeous 1,307 sq. ft. condo has been completely renovated and sits in a quiet, exclusive complex of just nine units, offering both privacy and a sense of community. Just 50 steps from Okanagan Lake, this fantastic location provides breathtaking water and mountain views right from your home. Inside, no detail has been overlooked in this complete transformation. This two-bedroom, two full bathroom home features a brand-new kitchen with quartz countertops, luxury vinyl plank flooring, fresh baseboards, and modern LED lighting. The cozy living area is anchored by a sleek new gas fireplace, while two private decks offer the perfect spots to soak in the stunning lake views. The spacious ensuite is a spa-like retreat, showcasing a large beautifully tiled walk-in shower. With ample parking and quick possession available, this home is ready for you to move in and start enjoying the ultimate beachfront Okanagan lifestyle. This property does not allow pets and is a must-see to truly appreciate the meticulous updates and prime location. Don’t miss your chance to own this piece of paradise! (id:24231)
2351 Mcgraw Street
Penticton, British Columbia
ITS A GOODER - Fantastic opportunity for those who need space, options for parking, being central to shopping & highways in & out of town. close to AIRPORT & SKIING Extremely well maintained home. List of upgrades are staggering, check out the listing details. Spacious 2313SF bi level home 4/2 with potential 5/2 on a popular street in a central location, benefits to numerous to mention. Currently this home represents itself as 2 bed 1 bath, with a den , dining room living room upstairs, then 2 bed down, one bath with recrm or a future spacious 1 or 2 bedroom SUITE with living room/ bedroom & kitchen/den area potential in basement. Possible two bedrooms if needed. Lots of room Separate entry. Fully fenced 8189SF PRIVATE lot, useful SINGLE SHOP. Room for RV, BOAT OR QUADS, Parking parking parking then single+ garage attached. Raised garden beds in a sunny backyard. This house is very complete all the heavy lifting is done, buyers with a turn key mindset will be impressed. (id:24231)
578 Lakeshore Drive Unit# 402
Penticton, British Columbia
Wake up, make coffee, sit on deck, stare at lake.....that's the life! Great top floor corner unit overlooking Okanagan Lake. Fully renovated building. Unit is new from studs out. Open floor plan with views from living room, dining room, and kitchen. Bonus views from west facing Primary suite deck. Skylights add extra light to the home. Large kitchen island provides lots of counter space with quartz countertops and extra cupboards below it. Primary suite boasts full bath with walk in shower, and walk in closet. Small, 9 unit strata makes for simple living. (id:24231)
7074 Lakeridge Drive
Vernon, British Columbia
This stunning 5 bedroom, 5 bathroom family home truly has it all offering the perfect blend of luxury, comfort, and unbeatable views of Okanagan Lake. Located in one of the most sought-after neighbourhoods just off Bella Vista, you’ll enjoy panoramic lake views where you can watch sailboats from your expansive south facing deck complete with a hot tub for those perfect sunset evenings. Inside, this spacious family home features an oversized primary suite, a bright and open layout, and thoughtful upgrades throughout. The lower level has a large recreation room, home gym, and rough-ins for a wet bar perfect for entertaining or unwinding with the family. A fully self-contained 2 bedroom suite with a separate entrance, private patio, dedicated parking, and no stairs makes it the ideal in-law suite or mortgage helper accessible and welcoming to all ages. The flat driveway provides plenty of parking, including RV space with a sanidump. The double garage, fenced, irrigated backyard & private back deck with gas BBQ hookup add both function and flexibility to everyday living. Set in a prime location within walking distance to the beach, parks, and scenic trails and just minutes from The Rise Golf Course, The Edge Restaurant, & downtown Vernon this property truly checks every box. With ample storage and well-planned features throughout, this is more than a home it’s an exceptional opportunity for multi-generational living, entertaining, & enjoying everything the Okanagan has to offer. (id:24231)
4791 Uplands Drive
Kamloops, British Columbia
Country living just minutes from downtown Kamloops. Outstanding views from your deck of the Thompson River valley. This level entry/daylight basement plan is ready for quick occupancy. Comes with six appliances, central A/C, underground sprinklers and double garage. RV parking with enough room for more than one. Full unfinished basement ready for your ideas. R7 Zoning allows for multiple uses. (id:24231)
2597 Legacy Ridge
Langford, British Columbia
Nestled on the top of Mill Hill, this charming split-level home is perched on a serene cul-de-sac. Crafted with families in mind, the home boasts bedrooms and bathrooms on each level, offering flexibility and convenience. The thoughtfully designed layout includes a formal living room with a warm and inviting gas fireplace, now complemented by a new accent wall, custom book boxes, and a ladder. The expansive kitchen has been beautifully updated with new cabinetry, counters, sink, faucet, appliances, pot lights, and flooring, and it opens seamlessly to the dining area. The primary bedroom features a 4-pc ensuite, while a bonus room on the ground floor offers an oversized media/office space for work or play. Bathrooms have been updated with new vanities, flooring, re-sealed toilets, and replaced flushers. Step outside to enjoy a spacious deck with a newly added glassed-in gazebo and a landscaped patio. The backyard backs directly onto Mill Hill Regional Park, a 71-hectare natural retreat featuring lush forests, scenic viewpoints and well-maintained hiking trails. Mill Hill’s trails range from leisurely walks to more challenging hikes, with the summit offering panoramic views of Greater Victoria, the Olympic Mountains, and beyond. The fully fenced backyard provides privacy and space for outdoor activities, while the oversized double-attached garage with workshop offers ample storage. Inside, the home boasts fresh paint, skim-coated ceilings, and new trim and mouldings throughout. Additional upgrades include a modernized laundry room with a new washer, dryer, flooring, countertop, and shelf, as well as a foyer with a freshly painted tiled floor. Situated in a well-maintained bare-land strata community, this home combines convenience, comfort, and a tranquil setting, making it a perfect family retreat. (id:24231)
1520 Gallier Rd
Cobble Hill, British Columbia
Nestled in the peaceful rural surroundings of COBBLE HILL, this charming 3-bedroom RANCHER offers a perfect blend of comfort and convenience. Step inside to discover an open floor plan where each room seamlessly blends into the next, creating a spacious and inviting atmosphere. This home has been thoughtfully upgraded with new flooring throughout, a gas dryer, and a modern hot water on demand system. Experience peace of mind with a generator and sub-panel, ensuring you're always prepared. This property provides a serene country lifestyle while still offering all the modern amenities you need. (id:24231)
524 Stornoway Dr
Colwood, British Columbia
Lovely 5 bedroom Family home on a quiet street with a fully self-contained 1 bedrm suite AND a separate 1-bed in-law suite! The main floor features 3 spacious bedrooms, updated 4-pc bathrm, updated kitchen featuring SS appliances and 2-tone cabinetry, a large bright living room and separate dining area that leads to a large deck overlooking the huge, fully fenced backyard. Downstairs find the in-law suite, newly updated 3-pc bathroom and laundry PLUS a separate 1-bedrm mortgage helper. The lot is large with a flat usable front yard as well as the flat, fenced back yard. Also, plenty of parking: big enough for an RV or boat. The backyard features garden beds, kids tree house and playset, sheds and a separate fenced area for the tenant! Many recent updates include newer vinyl windows, kitchen, bathrooms, H/W tank, high-end blinds, 150amp electrical panel, recent exterior paint, and fresh paint inside as well. Convenient location with easy access to buses, schools and the Westshore Mall. (id:24231)
1204 3351 Luxton Rd
Langford, British Columbia
Welcome to 1204–3351 Luxton Road—a bright and modern 3-bedroom, 3-bathroom townhome offering exceptional value in a family-friendly neighbourhood. With 1,172 sq. ft. of well-designed living space across three levels, this home is ideal for first-time buyers, young families, or investors. The open-concept main floor features 9' ceilings, a stylish kitchen with quartz countertops and stainless steel appliances, plus a split-head heat pump for year-round comfort. The living and dining areas open to a private covered balcony, perfect for outdoor dining. Upstairs you'll find two bedrooms, including a primary suite with walk-in closet and 4-piece ensuite, a second full bath, and a cozy bedroom suitable for a kids room or home office. The tandem double garage offers space for two vehicles or your own flexible workspace/gym. Close to Costco, Westshore Town Centre, and only a 15km to CFB Esquimalt. This home won't last long! Book your private showing today. (id:24231)
4405 Strom Ness Pl
Saanich, British Columbia
Graceful and spacious, this flawless residence provides exceptional family living with a design crafted for effortless entertaining. The gourmet kitchen with generous island flows to a large family room boasting a gas fireplace, built-in cabinets, and double French doors leading to the outside living space. Additional formal living and dining areas strike a perfect balance between openness and defined spaces. Upstairs, the exceptional primary suite includes a spacious bedroom with seating area, an indulgent ensuite, walk-in closet, and large private balcony. Two additional bedrooms and a bathroom complete the upper floor. Located on a corner lot in a peaceful cul-de-sac, this home is close to all amenities. Royal Oak offers a mix of rural charm and residential tranquility, with leafy streets and easy access to shops and restaurants. Nearby attractions include Saanich Commonwealth Place, Elk Lake Regional Park, and Broadmead Village Shopping Centre. (id:24231)
115 991 Cloverdale Ave
Saanich, British Columbia
Step into this stunning rare TWO-LEVEL CONDO that feels like a charming townhouse with two entrances, one from each level. You'll love the smart and spacious layout—the main floor offers a bright living room, an open dining area & a generously sized kitchen. Upstairs, you'll find two well-proportioned bedrooms, including one with direct access to the common deck—a perfect setup for added privacy or convenient entry. The highlights include a tastefully updated kitchen including stainless steel appliances, updated bathroom, updated built in entertainment centre & new carpet in the bedrooms. Practical perks include strata fees that cover heat & hot/cold water, helping simplify monthly expenses. Pet lovers will appreciate the pet-friendly policy—allowing caged mammals, two caged birds, or 2 cats or dogs under 44 lbs. Prime location, you're just minutes from Mayfair Mall, Uptown Mall, parks, restaurants, grocery stores, and more. This is one you don’t want to miss—come see it for yourself! (id:24231)
2048 Stone Hearth Lane
Sooke, British Columbia
OPEN HOUSE Sat, Apr 12, 12-2pm. Incredible value in a family home! This spacious 4 bedroom , 3 bath, Cape Cod home sits high on a 13,240 sq ft lot, just steps from the Sooke Village core. Boasting 2542 sq ft of living space, there is room for everyone. Entrance has vaulted ceilings, You will enjoy the well thought out remodeled gourmet kitchen with year old stainless, LG appliances and quartz counter tops. Formal dining room off kitchen, breakfast nook, separate formal living room with fireplace. The sunken family room is the perfect place to gather for a movie. Main floor boasts laminate & hardwood throughout. Step outside to the large, sunny, rear south facing sundeck and enjoy the valley views with your morning coffee. Spectacular views & ocean glimpses await. Primary suite includes en suite bath and south facing sun deck. Large 4th bedroom/bonus room has suite potential. 572 sq ft garage with over-height ceilings. 200 amp service, EV Charger included. Natural gas on demand hot water. Beautifully landscaped gardens bursting with colors, lush greenery, peach, apple, cherry and plum trees, this large sunny lot is a gardeners dream. (id:24231)
203 Macdonald Rd
Lake Cowichan, British Columbia
Welcome to 203 Macdonald Rd, a brand-new construction home in the heart of beautiful Lake Cowichan, with estimated completion set for the end of June 2025. Nestled on a generous 8,441 sq ft lot, this modern build offers flexibility, functionality, and the potential for strong rental income or multi-generational living. The lower level features a bright and spacious 2-bedroom suite, complete with large windows, in-suite laundry, and a private entrance—perfect for tenants or extended family. The upper level mirrors the thoughtful layout with its own 2-bedroom suite, also offering in-suite laundry, contemporary finishes, and a welcoming, light-filled atmosphere. Located in a growing neighborhood just steps from nature and community amenities, you’ll enjoy easy access to: Lake Cowichan and nearby beaches for summer recreation Schools, parks, and sports facilities Local grocery stores, restaurants, and cafés Scenic walking trails and the Trans Canada Trail A short drive to Duncan and the Cowichan Valley’s wineries and farms Whether you're an investor, homeowner, or extended family seeking a smart layout with income potential, 203 Macdonald Rd delivers space, quality, and small-town charm in one exciting package. Don’t miss out on this rare opportunity in one of Vancouver Island’s most vibrant lakeside communities. (id:24231)
453 Tennis Street Unit# 101
Penticton, British Columbia
Welcome to this exceptional brand-new home recently completed by local builder Square Foot Construction. Featuring an open layout floor plan designed for modern living. With a focus on functional spaces, this property offers the perfect balance of style and practicality for both families and investors alike. Nestled in a mature, sought-after neighbourhood, you'll enjoy easy access to all of Penticton's amenities, including shopping, dining, and outdoor recreation, just minutes from your doorstep. The upper floor of this home boasts three spacious bedrooms, including a primary suite complete with a private ensuite. An additional full bathroom on this level ensures comfort and convenience for the whole family. Step outside to the expansive rooftop deck and enjoy stunning lake glimpses, ideal for unwinding or entertaining. The lower level is home to a legal one-bedroom suite, offering excellent potential as a mortgage helper. Whether you're interested in long-term or short-term rentals (subject to municipal approval), this suite provides endless possibilities to maximize your investment. With flexible terms available, including vendor take-back financing and rent-to-own options, the seller is committed to working with you to make this opportunity yours. Ready for the best part.... NO STRATA FEES! Don't miss out on the chance to be a part of this vibrant, walkable community. (id:24231)
959 Manhattan Drive Unit# 204 Lot# 5
Kelowna, British Columbia
PRICE INCLUDES GST with a firm full price offer received by April 30/25! Quick Possession! An exceptional offering; the last remaining residence available in this concrete boutique low rise complex in Downtown Kelowna's developing North End. Manhattan Point is esteemed for its waterfront proximity, lake front boardwalks and canopied streetscapes taking you to many of the best established and upcoming restaurants, cafes, entertainment venues and parks. Overlooking Jack Brow Park, your corner location that does not share any walls with others, you have the utmost privacy and quiet luxury to experience. Upon entering, one can appreciate the accessible features of an elevator, no threshold doorways and curbless showers. With soaring 11'4"" ceilings and overheight black mullion windows, a stunning canvas awaits. The inviting open floorplan is flanked with premium cabinets, brushed gold hardware and faucets, silestone counters and backsplash, and a contrasting large oak island. The bedrooms are separated by the ensuite bath and walkin closet of the primary bedroom, and the in unit washer/dryer and full bath off the 2nd bedroom. Your paddleboard will be safely stored in your storage locker while your bike can be stored with your secure enclosed stall in the parkade, which is EV ready (charges for a fee). The onsite gym is perfect for a quick cardio when not hiking nearby Knox Mountain. A secure, dedicated mailroom provides enclosed lockers for your incoming parcels. (id:24231)
950 Lanfranco Road Unit# 34
Kelowna, British Columbia
Look no further!!! This beautifully maintained home is move in ready! Pride of ownership shows throughout from the eat in kitchen and nook to the bright and spacious living and dining room featuring 11 foot vaulted ceilings. The kitchen boasts stainless steel appliances, counter space galore and beautiful cabinetry. This unit backs onto the clubhouse providing additional peace and quiet. Tons of storage including a usable crawlspace. Pet and rental friendly with restrictions. 950 Lanfranco is a sought after Lower Mission gated community that offers mature landscaping, clubhouse, salt water pool, hot tub, and shuffle board courts. RV parking as well as additional parking is available for a minimal fee. Close to shopping, transit, beaches, walking trails and so much more. What are you waiting for... book your showing today! (id:24231)
333 Longspoon Drive Unit# 29
Vernon, British Columbia
Totally renovated 1885sf 3-bedroom townhome offers a contemporary living experience and reflects best value at Predator Ridge Resort. Bright and airy brand-new kitchen and appliances, pantry, and large kitchen nook lead to a west-facing landscaped private patio area which provides a perfect setting for al fresco dining, entertaining guests, or simply relaxing after a long day. Spacious living room w gas f/p, powder room and dining room lead to secondary private deck w peekaboo golf course views. Refreshed lighting, contemporary plumbing fixtures, blinds and new flooring and paint throughout the home contribute to the cohesive and refined design. The second floor presents a thoughtfully designed layout, featuring a tranquil primary bedroom retreat complete with an ensuite bathroom and expansive closets. Two substantial secondary bedrooms share a full bathroom, and laundry thoughtfully located. The lower level features a spacious finished flex room ready to adapt to your lifestyle; home theatre/well-equipped gym/additional bedroom for guests and plumbed for a 3 pce bathroom. A double car garage provides ample parking and storage for vehicles and golf cart. A new furnace and water filtration system has recently been installed. Enjoy the Predator Ridge lifestyle that is also exempt from the BC Speculation & Vacancy Tax. OPEN HOUSE SATURDAY MARCH 22nd 1:00 - 3:00pm (id:24231)
112 Uplands Place
Penticton, British Columbia
OPEN HOUSE this Saturday April 12th from 12:30 pm - 2:00 pm. Located in the heart of one of Penticton’s most sought-after neighborhoods, this thoughtfully updated family home in Uplands offers a gateway to the Okanagan lifestyle. Walk to downtown, Okanagan Lake, stunning beaches, parks, Uplands Elementary, the Penticton Yacht Club, and some of the region’s best wineries and restaurants. Everything you love about this vibrant community is just minutes away. Step inside to a spacious lower level featuring a large family room, a den, a bedroom, a full bathroom, laundry, and garage access—perfect for guests, a home office, or a growing family. Upstairs, the bright open concept living space is ideal for entertaining, with a modern kitchen, a spacious living room, and two more bedrooms, including a primary with a private ensuite. The spacious backyard patio with an inground pool is a blank canvas, ready for your vision! Add lush greenery, cozy lounge areas, or a firepit to transform it into your own private oasis. There is a small east-facing balcony off the kitchen, perfect for morning coffee and lots of parking including room for your RV or boat. (id:24231)
4043 Gallaghers Terrace
Kelowna, British Columbia
Welcome home to peace and privacy in Gallaghers Canyon! This updated, 2 bedroom, 2 bathroom home offers a fresh, functional and well flowing floor plan. Enjoy relaxing outdoor living with a spacious front courtyard, large back patio, water feature, and golf practice area complete with putting green, chipping area and bunker. Synlawn allows for low maintenance year round, and best of all, no mowing required! The bright interior features several updates which include high quality laminate flooring, bathroom flooring, countertops in kitchen and bathroom, bathroom sinks, toilets, showers, kitchen appliances, washer and dryer. New furnace air conditioner, and hot water on demand. Double car garage also offers space for a golf cart. Just a short distance away are all of Gallaghers Canyon amazing amenities, including two golf courses, restaurant, tennis courts, clubhouse area with indoor pool, fitness centre, games room, wood working room, art workshop, and meeting rooms. COME SEE TODAY AND DISCOVER THE BENEFITS OF LIVING AT GALLAGHERS CANYON. (id:24231)
1201 14th Street Street
Kamloops, British Columbia
Rarely available, this corner lot freehold half-duplex is a fantastic opportunity to own in a highly sought-after neighborhood. Offering 2,100 sq. ft. of thoughtfully designed living space, this home features 4 bedrooms and 3 bathrooms, including a spacious master suite with a 3-piece ensuite and large walk-in closet. The bright and open layout is perfect for entertaining, while the oversized 1-car garage and additional RV parking provide ample space for vehicles and storage. Enjoy outdoor living with a large fenced backyard and a spacious back deck that seamlessly connects to the yard. Situated on a desirable street where homes rarely come up for sale, this property is just a short walk to A.E. Perry Elementary School, Halston Market, Starbucks, Chances Casino, and Bus Route #2. Don't miss out on this incredible opportunity—schedule your viewing today! (id:24231)
822 Raymer Road
Kelowna, British Columbia
Welcome to this charming 5-bedroom, 3-bathroom home in a prime Lower Mission location. Built in 2000 and offering over 2,700 sq.ft. of living space, this well-maintained home features an open-concept main floor with a bright and cozy living area complete with a gas fireplace. The kitchen boasts plenty of counter space and a large island perfect for family gatherings and entertaining. The primary bedroom includes a private 4-piece ensuite bath, with an additional full bath for the other two bedrooms. There is a bonus room on the lower level, which can easily be utilized as an additional bedroom or office. Step into a well-treed and spacious backyard, private and large enough for a variety of uses. The property also includes a 1-bedroom suite with a separate entrance, ideal for extended family, guests, or as a rental. Shared laundry facilities are conveniently located and there is an attached double car garage for added storage or parking, in addition to a flat driveway with ample parking space. Located near top-rated schools, beaches, and all essential amenities, this home offers the perfect blend of comfort, space, and location. With fireplaces on both levels and flexible living options, this property is ideal for a growing family. Don’t miss out on this incredible opportunity to own a versatile and spacious home in beautiful Kelowna! (id:24231)
865 Mcqueen Drive
Kamloops, British Columbia
This fully updated 3-bedroom townhome is tucked away on a quiet street at the beginning of Westsyde and offers unbeatable value in today’s market. Thoughtfully renovated and move-in ready, this home features fresh paint throughout, new laminate flooring, and a modern kitchen complete with tile floors, stainless steel appliances, and a stylish tile backsplash. All windows were replaced in 2015, improving both comfort and energy efficiency. Enjoy cozy evenings by the natural gas fireplace (this is the only unit in the complex equipped with natural gas heat), with electric baseboards as an additional option. Stay cool during the warmer months with three included window A/C units, and relax on the front deck off the living room, perfect for your morning coffee or unwinding in the evening. The private fenced backyard features a patio and raised flower garden that gets lots of afternoon sun ideal for gardening, entertaining, or simply soaking up the sunshine. You’ll also appreciate the dedicated storage room, covered carport, and long driveway with room for multiple vehicles, plus RV parking on the side. Located close to schools, shopping, the river trail, and hiking areas, this home offers added convenience and access to everything Westsyde has to offer. Quick possession available. Book a Showing or Call Today for more information. (id:24231)
3780 Privateers Rd
Pender Island, British Columbia
Immaculate, Amazing Oasis! This Gardner’s Paradise is 1.14 acres, backing on to the Disc Golf Park. There is a second structure with a 3 piece bath – could be a studio, home-based business, or? - the options are endless! The main house is surrounded by a multitude of windows bringing in lots of natural light. Two wood stoves make this one-level home warm and toasty on those cool winter evenings. Updated kitchen with a large walk-in pantry. A cheery laundry room and a primary bedroom with walk-in closet round out this comfortable home. The second structure, a small cottage expanded with building permits in 2003. It is serviced by a propane heater, hot water tanks and gas stove. There is also another wood stove! It is a delightful space, surrounded by garden beds and fruit trees including apple, pear, cherry and plum trees, blueberries, thornless blackberries, grapes, dogwoods, magnolias, and roses, managed with in-ground irrigation system. You will be delighted by the established garden beds within this fully fenced property. Additional outbuildings include a wonderful workshop with a wood stove, a huge, covered wood storage and a carport with multiple spaces. There are two driveways on the property, providing flexibility for boats and RVs. Land size from BC Assessment, building dimensions from Full Speed Productions. Buyers to verifty if deemed immportant. (id:24231)
5147 Dunn Pl
Nanaimo, British Columbia
Welcome to 5147 Dunn Place—offering stunning ocean and mountain views in a sought-after, family-friendly neighbourhood. This West Coast contemporary home features a smartly designed floor plan with open-concept living, soaring 10-ft ceilings, a cozy gas fireplace, and a grand kitchen complete with quartz counters, stainless appliances, gas range, and a large island. Step onto the spacious sundeck to soak in the views. The main level also includes a private office/den, laundry room, and separate pantry area. Upstairs, you'll find three bedrooms plus a lounge area—the primary with a walk-in closet and a luxurious ensuite with a separate tub and shower. Additional highlights include a huge crawl space, double garage, fenced yard, and off-street parking. Ideally located near Woodgrove Centre, Neck Point, and Pipers Lagoon. This meticulously maintained home features high-end finishes and thoughtful upgrades throughout. Call The Neal Estate Group now to book your private viewing! (id:24231)
2846 Turnstyle Cres
Langford, British Columbia
Want to love where you live?! Look no further than this exceptional 3 bed, 3 bath end-unit executive townhome in the coveted Brownstones community. Enjoy unparalleled views and privacy, distinguishing this property from others in Kettle Creek. Inside, indulge in a natural gas fireplace, an expansive dining area, and a chef's kitchen boasting a gas range, stainless steel appliances, and an oversized island. Upstairs, three spacious bedrooms include a luxurious primary suite with vaulted ceilings, a walkthrough closet, and a spa-inspired ensuite featuring double vanities and a floor-to-ceiling tiled shower. Throughout the home, appreciate the elegance of engineered hardwood floors and tiled bathrooms, complemented by ducted heating and cooling for year-round comfort. With an oversized garage and two outdoor spaces, this home offers luxury and practicality in a vibrant community setting. Plus, enjoy close proximity to the Ed Nixon Trail, Pacific Football Club, and Jordie Lunn Bike Park! (id:24231)
204 2717 Peatt Rd
Langford, British Columbia
Welcome to this charming and inviting home offering over 400 sqft. of deck space, including a partially covered area that allows for year-round enjoyment. The open-concept floor plan seamlessly connects the living, dining, and kitchen spaces, perfect for entertaining or everyday living. Enjoy warm laminate flooring throughout and two bright, generously sized bedrooms, thoughtfully separated from the main living area for added privacy. The large 6-piece bathroom, in-unit laundry, and a designated parking space add convenience and comfort. This pet-friendly home is ideally located within walking distance to parks, schools, and the vibrant Goldstream strip, filled with shops, amenities, and dining options. Just a short drive to trails, lakes, beaches, and everything the Westshore and Langford core have to offer, this home truly blends lifestyle and location! (id:24231)
2786 Wenger Terr
Langford, British Columbia
Beautifully Renovated 3-Bedroom Rancher. Just Steps from Langford Lake! This move-in ready 3-bedroom, 2-bathroom rancher has been thoughtfully updated throughout with modern finishes and stylish touches. Enjoy a cozy gas fireplace in the living area and year-round comfort with an efficient ductless heat pump (dual heads). The home features durable laminate flooring throughout and heated tile floors in both bathrooms for a touch of luxury. The kitchen and bathrooms boast sleek quartz countertops, while the professionally landscaped yard includes a full irrigation system for easy maintenance. The spacious, fully fenced backyard is perfect for kids, pets, or hosting summer BBQs. With 200 Amp service, there’s plenty of room for future expansion or projects. All this, just moments from beautiful Langford Lake and a network of scenic walking and biking trails—nature is truly at your doorstep. Simply unpack and enjoy—everything’s already been done for you! (id:24231)
1743 Sheridan Drive
Kamloops, British Columbia
Solid Westmount single owner home with a number of upgrades and separate entry with suite potential. This home has seen a number of upgrades over the years, there is hardwood flooring throughout the main living space, one of the bedrooms has been converted to a large dining room which leads to the large covered back patio. The main floor has a large living room with bay window, the kitchen is open to the nook area and it is a functional space with side access door to the parking area. The main floor has a full 4 piece bathroom and 2 additional bedrooms. Descend down the funky spiral staircase to the basement where you will find a cozy family room, 2 additional bedrooms, a laundry room, mud room space, 4 piece bathroom, a cold room and large workshop. Other features of this home include: central vacuum, furnace 2012, hot water tank 2018, nice sized yard with garden bed area, large covered deck with stair access to the yard, good parking with room for multiple vehicles and an RV. Located on a nice street in Westmount with little traffic. Only a few minutes walk to the local elementary school, transportation and the rivers trail. There is a lot of local shopping nearby and tons of hiking and biking trails. Great home with tons of potential to put your own touches on it! (id:24231)
1032 Caroline Road
Clearwater, British Columbia
OFFERING this 4 bed/ 2 bath home on almost 2 acres. Located just mins from Clearwater's downtown core, and the gateway to Wells Gray Park. Great kitchen, with plenty of counter space, and bright sunny windows. Opening onto very private covered patio, that overlooks your manicured backyard. This yard features a 20x24 detached shop, with concrete floors, power, insulated, and wood heat. The att double garage is oversized for all your needs. This property is a must see.... (id:24231)
2723 Hibbens Close
Saanich, British Columbia
Oceanview Elegance in Cadboro Bay! – A Rare Custom-Designed gem perched just 73 steps above the pristine shores of Gyro Beach, this custom-designed home offers unparalleled ocean views. Located in the highly sought-after Cadboro Bay neighborhood, this 3-bed + den, 3,200 sq ft. residence was built for its current owner with meticulous attention to detail yielding captivating views from nearly every room. Come & take advantage of a home with impressive room sizes & space - that just needs you to put your stamp on it. A flexible F/plan offering endless possibilities for storage. Outdoor enthusiasts will love the extra-deep, large double garage and ample on-site parking. Situated in a top-rated school district, you're also just minutes from the University of Victoria, Victoria Yacht Club, charming Cadboro Bay Village, and one of the city's best beaches. This is a rare opportunity to own a one-of-a-kind home in one of Victoria’s most picturesque ocean side communities. (id:24231)
11 6110 Seabroom Rd
Sooke, British Columbia
There's not a whole lot that compares to living on the ocean front on Vancouver Island. 'Serenity now' can be yours on Seabroom Road in Sooke and possesses some of the best views available on the Sooke Harbour. Ideally situated on the Victoria side of Sooke this updated 2 bedroom 2 Bath Townhome conveniently sandwiched between the captivating view overlooking a working boat yard and serene parkland views leading to the oceanfront on idyllic Sooke Harbour. With 2 bedrooms on the entry level including oversized master with fresh paint and newer carpets updated cheater ensuite and rear patio/yard space. The upper level main with easy care new laminate floors gives you a private ocean view balcony off the spacious living room complete with cost wood burning fireplace - Who could ask for anything more? (id:24231)
402 748 Sayward Hill Terr
Saanich, British Columbia
OPEN HOUSE SAT 11-1. Enjoy breathtaking panoramic views and an unparalleled lifestyle at Sayward Hill. Overlooking the pristine greens of Cordova Bay Golf Course and scenic shorelines, this distinguished residence offers refined elegance in a premier steel-and-concrete building. Spanning 1,871 sq. ft., this stunning home features 2 ocean-view bedrooms, 2 bathrooms, a spacious media room or second living area, plus a dedicated office or storage space. The gourmet kitchen boasts granite countertops, a gas range, and countertop seating, seamlessly flowing into the open-concept dining and living areas—ideal for entertaining. Step onto the covered balcony, with a natural gas BBQ hookup and water tap for your flowers, and soak in the breathtaking vistas of Mt. Baker and the Gulf Islands. Luxurious primary suite offers private balcony access, a walk-in closet, and a spa-like ensuite with heated floors, soaker tub, dual sinks, and a separate shower. Secure underground parking, pet-friendly & ample visitor parking complete this rare West Coast gem. (id:24231)
9 4771 Cordova Bay Rd
Saanich, British Columbia
Open House Sunday April 12, 11-1pm. Seascape, an exclusive waterfront luxury townhouse development in popular Cordova Bay with spectacular 180 degree views east to Haro Strait and Mt Baker and direct access to the beach. You will love this private free standing 3 bed/3 bath end unit featuring a great layout with ocean views from almost every room. Enjoy the sunrises and sunsets from numerous outdoor balconies, peace and quiet with an abundance of nature, trees and grassy knolls, and wildlife viewing. The main floor layout is superb with huge kitchen and eating area, lovely sunken living room, open dining room, a main floor bedroom/office and 2 piece bath. Imagine what you could do to update this to your standards. Upstairs, a beautiful primary bedroom and ensuite with soaker tub, walk in closet, and a second bedroom with ensuite too. East and west facing decks to soak up the sun all day. Double car garage, and so much storage for your toys! Hiking, golf, biking trails and beaches abound, while all amenities, steps away. (id:24231)
307 732 Cormorant St
Victoria, British Columbia
Welcome to your personal retreat in the heart of Victoria. This rare 2-bedroom, 1-bathroom corner unit offers something truly special—a 475 sq ft private patio, a peaceful escape in the middle of the city. Imagine sipping your morning coffee as the sun rises, creating a lush urban garden, or hosting wine nights under the stars. Designed for comfort and style, this bright, open-concept space is filled with natural light from floor-to-ceiling windows on the south and west sides. The modern kitchen features quartz countertops, stainless steel appliances, and a breakfast bar—perfect for entertaining. The primary bedroom offers a walk-in closet and spa-like access to a four-piece bath, while the second bedroom overlooks the patio, ideal as a guest room, office, or creative space. Secure parking & storage included. Steps from Hudson Market, cafés, and boutiques. A rare blend of privacy and city living. Your downtown oasis awaits—don’t miss this opportunity! (id:24231)
14 2190 Drennan St
Sooke, British Columbia
Welcome to Drennan Woods! This charming, move-in-ready townhome offers 3BD & 3BTH over 1,500 sq/ft of tastefully designed living space. Private, fenced, & SE facing patio ideal for garden beds & lounging. Tiled entryway leads to garage, laundry & pantry. Kitchen boasts fresh white cabinets, sit-up bar peninsula, & eating area. Vaulted ceilings, large windows & cozy gas FP enhance the living room's bright & airy atmosphere. Formal dining area opens to deck overlooking lush surroundings. 2-piece powder room adds convenience to main floor layout. Downstairs, the spacious primary BD features luxurious 4-piece ensuite w/ a soaker tub & separate shower. 2 more generously-sized BDR & 4-piece bath. 2 parking spaces—one in the single garage & addt'l space outside. Ample storage, including a full-size crawl space. Beautifully landscaped, hedged & interlocking brick courtyard all conveniently located moments from transit, schools, rec center, & town core. This is a home you don’t want to miss! (id:24231)
203 3234 Holgate Lane
Colwood, British Columbia
This exquisite 2 Bedroom & 2 Bathroom plus Den corner condo in the Prestigious Ocean Grove community adjacent to Equimalt Lagoon boasts over 1,500 sq. ft. of serene living space. The open-concept design highlights a gourmet kitchen featuring solid wood cabinetry and custom pullouts, a 5-burner gas cook top and wall oven, Large Living room and Dining rooms with light wood flooring, automatic window blinds and natural gas fireplace, plus access out to a large covered South East Facing deck with Ocean & Mountain views. The spacious Primary Bedroom offers a spa-like retreat with heated tile floors in the ensuite and automatic blackout blinds. The second bedroom provides a private and peaceful escape, while the den, with its elegant granite work area, is perfect for both productivity and relaxation. Additional features include in-suite laundry, a dedicated storage room, and underground parking equipped with EV charging. Located within easy walking distance of the popular Esquimalt Lagoon. Monthly Assessment includes Geo-thermal heating and cooling. (id:24231)
18 4253 Dieppe Rd
Saanich, British Columbia
NEW LISTING. NEW COMMUNITY PHASE: PARAGON PARC Luxury Living presents this stunning 3-bedroom, 3-bathroom, over 2000 sq ft townhome with living room, dining room, media room, and office nook, all nestled in a serene park-like setting surrounded by mature single-family homes. The contemporary West Coast design shines with soaring rooflines, elegant stone and wood accents, and striking transom windows. The main floor showcases floor-to-ceiling windows, coffered ceilings, and beautiful hardwood floors and stairs. The gourmet kitchen is a chef's dream, featuring quartz countertops, premium stainless steel appliances, a wall oven, gas cooktop, oversized island with eating bar, and a sleek linear fireplace that enhances the open-concept dining and living areas. A thoughtfully designed office nook and powder room complete this level. Upstairs, the luxurious primary suite includes a spacious walk-through closet and a spa-like 4-piece ensuite, while two additional well-sized bedrooms, a main 4-piece bathroom, and a convenient laundry room round out the upper floor. The lower level offers a versatile media room, rough-in for a potential 4th bathroom, a storage room, utility closet, and interior access to the insulated garage, which is pre-wired for an EV charger. Notable high-end features include radiant in-floor heating, remote-controlled blinds, custom closet organizers, high-quality fixtures throughout, hot water on demand, and an efficient HVAC system. Outside, enjoy your private backyard and patio backing onto lush green space with a tranquil water feature, along with access to the community park and garden plot. Built by award-winning White Wolf Homes, this townhome combines luxury living with modern comfort and comes with a Full New Home Warranty for ultimate peace of mind. (id:24231)
16 4253 Dieppe Rd
Saanich, British Columbia
PARAGON PARC Luxury Living presents this stunning 3-bedroom, 3-bathroom, over 2000 sq ft townhome with living room, dining room, media room, and office nook, all nestled in a serene park-like setting surrounded by mature single-family homes. The contemporary West Coast design shines with soaring rooflines, elegant stone and wood accents, and striking transom windows. The main floor showcases floor-to-ceiling windows, coffered ceilings, and beautiful hardwood floors and stairs. The gourmet kitchen is a chef's dream, featuring quartz countertops, premium stainless steel appliances, a wall oven, gas cooktop, oversized island with eating bar, and a sleek linear fireplace that enhances the open-concept dining and living areas. A thoughtfully designed office nook and powder room complete this level. Upstairs, the luxurious primary suite includes a spacious walk-through closet and a spa-like 4-piece ensuite, while two additional well-sized bedrooms, a main 4-piece bathroom, and a convenient laundry room round out the upper floor. The lower level offers a versatile media room, rough-in for a potential 4th bathroom, a storage room, utility closet, and interior access to the insulated garage, which is pre-wired for an EV charger. Notable high-end features include radiant in-floor heating, remote-controlled blinds, custom closet organizers, high-quality fixtures throughout, hot water on demand, and an efficient HVAC system. Outside, enjoy your private backyard and patio backing onto lush green space with a tranquil water feature, along with access to the community park and garden plot. Built by award-winning White Wolf Homes, this townhome combines luxury living with modern comfort and comes with a Full New Home Warranty for ultimate peace of mind. (id:24231)
19 4253 Dieppe Rd
Saanich, British Columbia
Welcome to Paragon Parc Living—this luxurious 3-bedroom, 3-bathroom (with additional potential for 4th roughed-in bath) townhome boasts 1996 sq ft in a quiet picturesque community surrounded by mature homes. This home features a contemporary West Coast design with soaring rooflines, stone and wood accents, transom windows on front main and upper level. Cathedral entry, with main floor offering 9' ceilings, floor-to-ceiling windows, and a gourmet kitchen with stunning quartz counters, luxury quality stainless appliances, built-in wall oven, 5 burner gas cooktop, and an quartz oversized island with over hang for L-seating. The layout includes a spacious living room with a cosy linear fireplace, large dining area, kitchen, office nook, powder room and glass panel door to back deck equipped with gas BBQ hook-up. Upstairs, find the primary suite with 13' vaulted ceilings, a walk-through closet and luxurious ensuite; two additional bedrooms, a main bath, linen closet and laundry area. The lower level has 8' ceilings with a fabulous media room, fourth bathroom rough-in, ample storage, and a utility closet. Notable features include radiant floors, remote blinds, garage w remote opener & glass panel door, EV charger outlet, backyard deck & patio backing onto green space. Built by award-winning White Wolf Homes! This minimal maintenance townhome comes with a full New Home Warranty. Don’t miss your chance to call this exceptional property home! Price + gst. (id:24231)
20 4253 Dieppe Rd
Saanich, British Columbia
NEW LISTING: Welcome to Paragon Parc Living—this luxurious 3-bedroom, 4-bathroom townhome boasts over 2250+ sqft in a quiet community surrounded by mature homes. This end unit features contemporary West Coast design with soaring rooflines, stone and wood accents, transom windows on front main and upper level, as well as side windows on main and upper floors. The main floor offers 9' ceilings, floor-to-ceiling windows, and a gourmet kitchen with quartz counters, stainless appliances, a wall oven, gas cooktop, and an oversized island. The layout includes a cosy yet spacious living room with a fireplace, dining room, kitchen, office nook, and a powder room. Upstairs, find the primary suite with a walk-through closet and a luxurious 5-piece ensuite, plus two additional bedrooms, a main bath, and a laundry room, all with vaulted ceilings reaching 13'. The lower level has an 8' ceiling with a media room and a fourth bathroom, ample storage, and a utility closet. Notable features include radiant floor heating, remote blinds, garage with remote glass panel door, EV charger outlet, and a backyard patio backing onto green space. Built by award-winning White Wolf Homes, this townhome comes with a full New Home Warranty. Don’t miss your chance to call this exceptional property home! (id:24231)
1811 Lifehouse Crt
Sooke, British Columbia
GET IN NOW! Live Upstairs, Earn Downstairs! Built in 2020, this arts & crafts 3BD/2BA family home w/legal 2BD/1BA walk-out basement suite features just 2,300+sq.ft of clean & inviting living! Freshly painted open-concept floorplan highlights contemporary kitchen w/quartz counter tops & gas range. Easy access to back deck w/gas BBQ hookup & yard access. In-line dining & sprawling living room w/gas fireplace. Wide-plank laminate & over-height 9' ceiling run throughout main floor. Spacious primary w/walk-in closet, 3-pce ensuite w/walk-in shower, & 1 of 2 efficient ductless heat pump heads! 2 addtl. bedrooms up, 4-pce main bath & designated laundry. Double car garage & ample parking/storage space. BONUS: Legal, walk-out, two bedroom suite w/separate entry, laundry & meter. Live comfortably while the suite helps cover costs! Fully fenced yard w/storage shed. Central, family friendly location close to bus route, schools & more. Home is now fully vacant & ready for immediate occupancy! (id:24231)
116 405 Quebec St
Victoria, British Columbia
Rare ground-floor unit in the sought-after Polo Pacific, just one block from Victoria’s Inner Harbour. This 1BED+DEN, 2BATH home offers 881ft² of updated living space, including a spacious east-facing patio overlooking the private courtyard gardens—ideal for outdoor relaxation or entertaining. The bright kitchen features an eat-in dining area with ample cupboard and counter space. The open-concept living and dining area is enhanced by a gas fireplace, natural light, and direct patio access. The generous primary bedroom includes a WIC and a three-piece ensuite, while the versatile den offers flexibility for a home office or guest space. Polo Pacific is a remediated, well-maintained complex featuring a landscaped courtyard, an on-site caretaker, a lounge, two guest suites, bike storage, CCTV security, and secure underground parking. With top restaurants, shops, transit, and waterfront attractions just steps away, this is an exceptional opportunity to enjoy the best of Victoria living. (id:24231)
304 848 Mason St
Victoria, British Columbia
*GET 12 MONTHS OF STORAGE OR 6 MONTHS OF PARKING PAID FOR BY SELLER! Inquire for details.* ucked away on a quiet street surrounded by iconic Victoria buildings, mere steps from public transit and an endless list of amenities Victoria’s downtown core offers, 304-848 Mason Street is a true oasis that offers peaceful retreat amongst a bustling core. Perfect for students and first time home buyers this lovely 1 bedroom condo provides the perfect amount of space to live a practical and intentional lifestyle. With nearby development, future green space/park additions and investments into the Crystal Pool Recreation Centre, this unit is a dream come true for investors too! It’s unique zoning allows for a wide range of rental options, including short term rentals (with some exclusions), the SOHO building is comprised of 15 units and is professionally managed. With a near impeccable walk score of 99, this walker’s paradise allows you to accomplish all daily errands by foot easily and with an abundance of bus stops near by, commuting to all areas of town is made easy! (id:24231)
4615 Galdwell Rd
Cowichan Bay, British Columbia
Discover modern living and thoughtful craftsmanship in this brand-new construction home in Cowichan Bay! The main level offers a spacious 3-bedroom, 2-bathroom layout, showcasing elegant quartz finishes throughout and a heat pump for efficient heating and cooling. Designed with both style and security in mind, this home includes exterior security cameras and a built-in viewing panel in the main kitchen, adding peace of mind and modern convenience. On the second level, a fully self-contained 2-bedroom, 1-bath suite with a separate electric meter provides an excellent mortgage helper or private space for extended family. Designed for comfort and independence, it features a well-appointed kitchen, spacious living area, and private entry, ensuring convenience and privacy for its occupants. Enjoy a low-maintenance backyard with a turf putting green, perfect for golf enthusiasts or entertaining guests. Commuting is effortless, with easy access to the highway—close enough for convenience, yet far enough to enjoy peace and quiet. Families will love the prime location, with an elementary school just 5 minutes away and a secondary school within 10 minutes. A nearby park, within walking distance, provides additional outdoor space for relaxation and recreation. Plus, the Cowichan Bay waterfront is just a short walk away, where you can enjoy restaurants, boutique shops, and breathtaking views. This beautifully designed home offers a perfect blend of modern comfort, stunning surroundings, and an unbeatable location. Don’t miss this incredible opportunity—schedule a viewing with your real estate agent today! (id:24231)
2049 Ardwell Ave
Sidney, British Columbia
Fantastic family home!! This 2 level, 4 bedroom well maintained home has original, refinished oak hardwood throughout the main floor with a bright open concept kitchen and living room area. Tastefully renovated throughout, including the addition of a 1 bedroom suite with separate entrance and laundry in the basement. The house was rewired and upgraded to a 200amp service and had the roof and exterior deck replaced. As a bonus, there is a separate 2 car garage and shop with 60 amp service and even its own hot water tank. Located on a 6500 sqft south facing lot, this 2200+ sqft house is bright and spacious and is absolutely turn key. Close to schools, the ocean, transportation and all that Sidney has to offer. Don't miss this opportunity. (id:24231)
1306 83 Saghalie Rd
Victoria, British Columbia
Discover luxury living at The Promontory! This east-facing, sophisticated one-bedroom, one-bathroom residence offers breathtaking city, water and mountain views. This home features forced air heating and air conditioning for year-round comfort, along with plenty of natural light. Residents enjoy an elevated lifestyle with exclusive amenities such as a concierge, a fully equipped gym, an amenity room and a secure package delivery room for all of your online orders. The Promontory is both pet-friendly and rental-friendly, with ample underground visitor parking and convenient two-hour street parking available along Saghalie Road. Vic West is a safe and walkable community, close to popular restaurants including Boom and Batten, Spinnakers and Fol Epi. Just minutes from downtown and offering elevated living in a waterfront community! (id:24231)
950 Tulip Ave
Saanich, British Columbia
Brand-New, Reimagined Home with Suite – 950 Tulip. Welcome to this stunning newly built home, designed for modern living. The primary suite and laundry on the main floor offer ultimate convenience, while the open-concept living space is bright and inviting—perfect for families and entertaining. The main home features 3 bedrooms + den, 3 bathrooms, and a functional floor plan with luxury vinyl plank flooring throughout. The chef-inspired kitchen boasts high-end Fisher & Paykel appliances for style and practicality. Built to last, this home includes a durable metal roof and HVAC air conditioning for year-round comfort. Adding fantastic value, a beautiful 545 SQFT, 1-bedroom suite with a private entrance and separate laundry is ideal for rental income or guests. Enjoy beautiful views and fantastic outdoor space in a family-friendly neighbourhood near top-rated schools, scenic trails, and shopping. Don’t miss this exceptional opportunity—schedule your viewing today! (id:24231)
919 Dominion Street
Kamloops, British Columbia
Rare to find a 21 year old two story family home with 4 bedrooms upstairs & an in-law suite down in this sought after area of Kamloops. French immersion elementary is only a few doors away and the high school a few blocks. Open great room features an island kitchen with newer built-in appliances, French doors to a large covered patio & private south facing backyard with U/G sprinklers. U/G sprinklers in front yard require connection. Detached 28Wx 22D double garage is accessed by alley plus has RV parking. There is also a formal living or dining room depending on your tastes with a built in cabinet & shelving unit. Main floor also has hardwood throughout, spacious tiled entrance, den/office or bedroom, laundry room & 2pc bathroom. Upstairs there are 4 bedrooms, 2 baths , laminate throughout, large master bedroom having a walk-in closet, ensuite bath with a separate shower & soaker tub. In-law suite has outside entrance, roughed in plumbing for in-floor heating & future laundry. Furnace replaced in 2020 & hot water tank in 2017. To much to mention so take a look & see if this is the new home for your family!? (id:24231)
