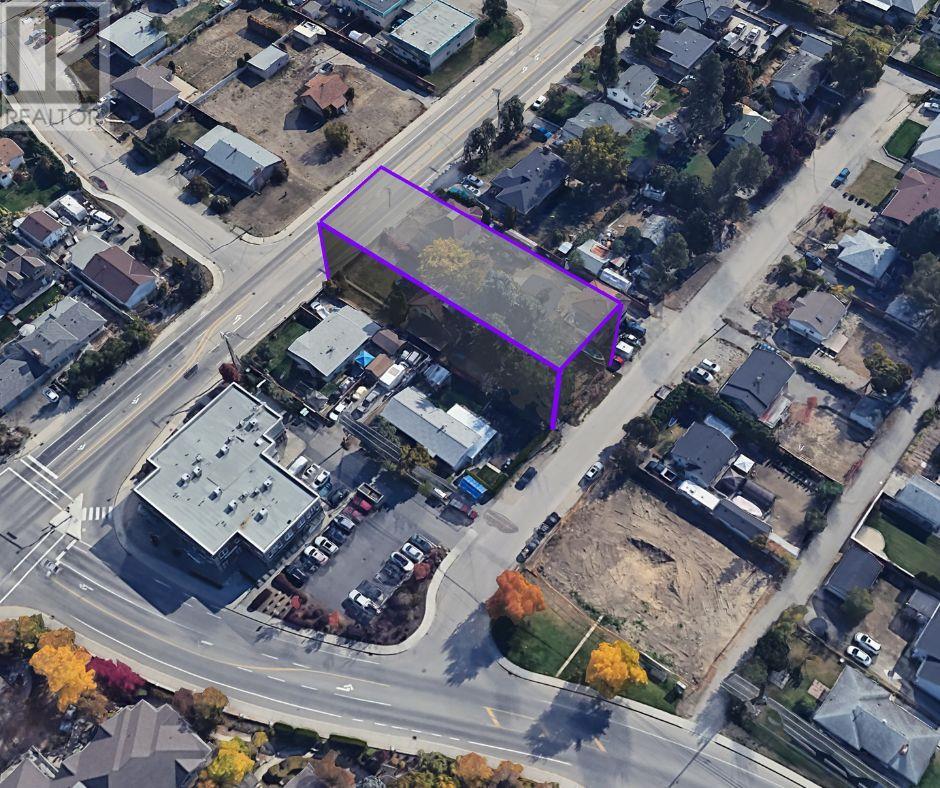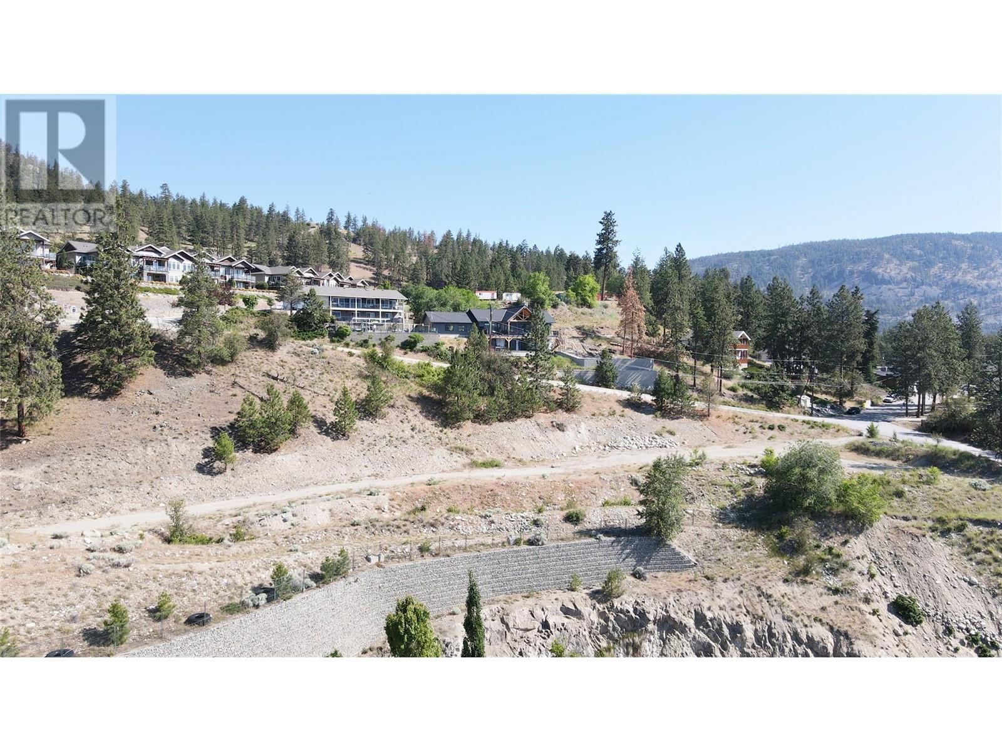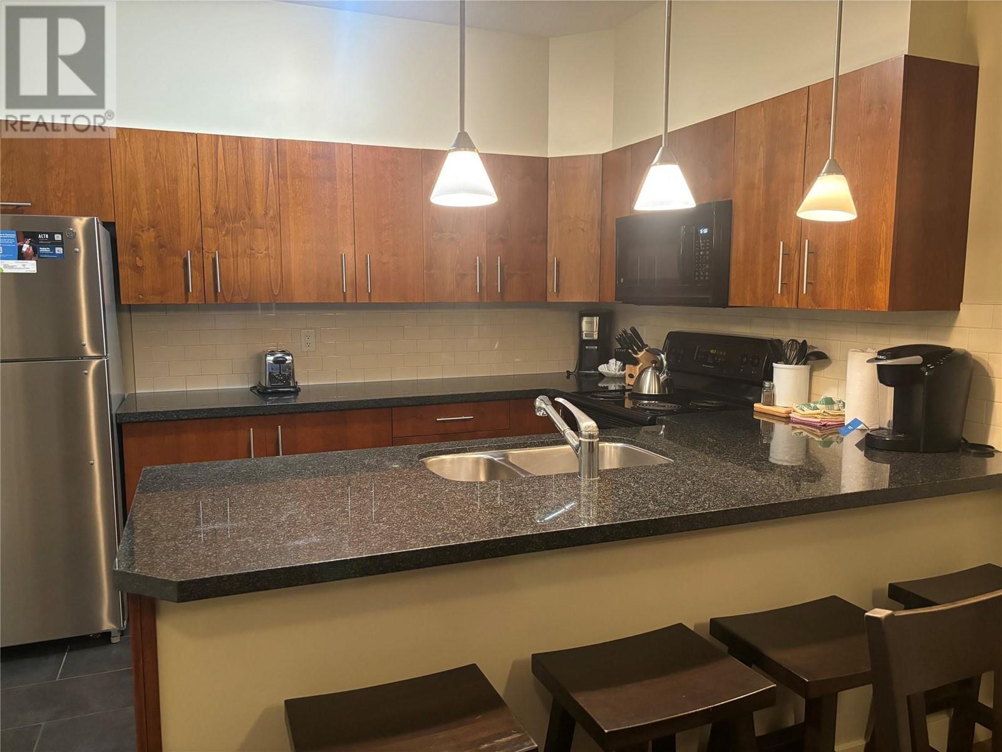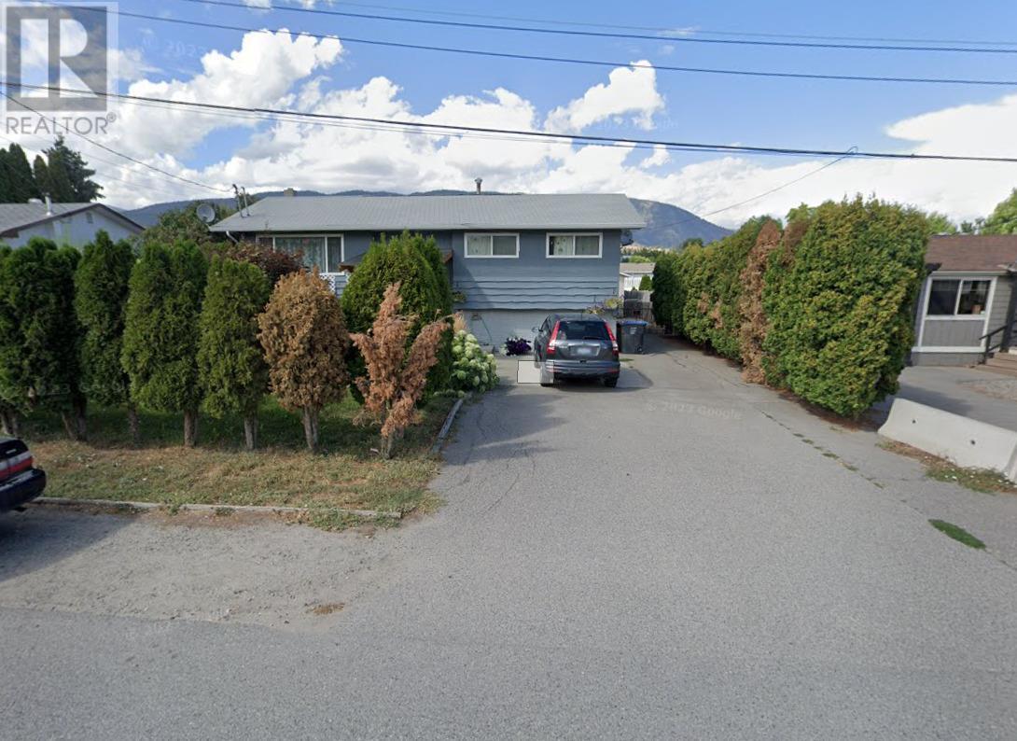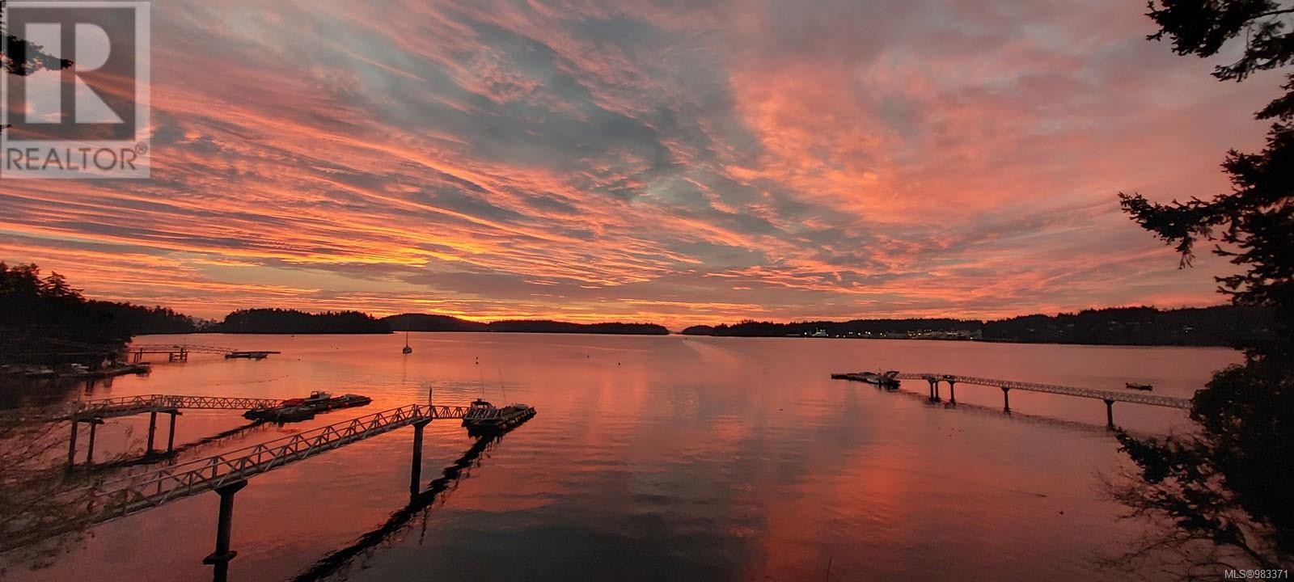2049 Summit Drive Unit# 311d
Panorama, British Columbia
Welcome to The Lookout at Panorama Mountain Village! You can enjoy 12-13 weeks per year of use (1/4 share) of this 3 bedroom and 2.5 bath townhouse. This unit offers two levels of living with beautiful views of Mount Nelson. With over 1200 square feet of living space, it offers a spacious retreat after a long day of skiing. Featuring a large living area with fireplace, large dining room and spacious kitchen area with plenty of counter space and storage. Tucked off the kitchen is the laundry and powder room for convenience. The 3 bedrooms and additional two bathrooms are located on the upper floor. Take advantage of the complex hot tub, underground parking, bbq area and storage lockers for owners use or head to the upper village to enjoy all the Panorama Resort amenities! PHOTOS ARE FROM WHEN BUYER'S PURCHASED. UPDATED PHOTOS COMING SOON! (id:24231)
5127 Lakeshore Road
Kelowna, British Columbia
Welcome to 5127 Lakeshore Road! Nestled among the serene trees along Lakeshore Road, this charming home on a generous .85-acre lot offers a peaceful retreat in a natural setting. With 2 bedrooms and 1.5 baths, this cozy property is ideal for those seeking tranquility and a connection to nature. The functional kitchen and dining area feature open display shelves and a seamless flow into the living room, where sliding glass doors lead to a private rear patio,perfect for outdoor relaxation. The living room also opens to a spacious front balcony that stretches across the home, offering elevated views and fresh air. The primary bedroom boasts double closets, a built-in vanity, and a convenient 2-piece ensuite, along with sliding glass doors that connect to the front balcony. Large windows fill the home with natural light, creating a warm and inviting atmosphere. Additional highlights include a spacious laundry room with a utility sink and access to the crawl space, a powered shed/workshop for projects or storage, and ample parking with a large covered carport. Great future potential once property is connected to sewer services. (id:24231)
2690 Peasley Road
Jaffray, British Columbia
Just over 3 acres of privacy, this Country Rancher has plenty of room. Verna Brook Spring runs through it. Open living with a big bright kitchen and living area, with 3 bedrooms on the main, a huge master bedroom with walk-in closet. The light filters in all day, plus the kitchen hosts a sky light. Laundry is in the main bath, with a huge soaker tub. On the lower level you will find an outside entrance for easy access to bring the wood in to keep the fire burning all night with a wood burning stove in the family room. possible long term rental revenue. There is more, the garage has a one bedroom suite, can be your mortgage helper or for the in laws. Open Barn, plenty of storage with some free standing animal pens close to the barn. The creek is so beautiful as it rambles through the property all year long. These generational acreages don't come along very often. Possibility of subdivision and it is not in the ALR. What can you create with this property? Garden season will be upon us before you know it, what veggies can you grow, or perhaps a small hobby farm. Call to view, with endless possibilities. (id:24231)
520 Rutland Road N
Kelowna, British Columbia
Rare opportunity to purchase a double road front/back access, development site located on a prime central location in Rutland. The property generates rental income plus future upside as increased density multifamily development. The zoning allows a 6 stories apartment building with mixed commercial option. Huge .31 Acres (13,504 SF) site close proximity to schools, shops, parks, transit and restaurants. The current FAR 2.30 with bonus has potential to support 20-30 units based on unit mix. The existing home comes with 4 bedrooms and 2 bathrooms with ample storage space in the basement. 10 minutes drive to Downtown, UBCO, and Airport. 40 Mins Big White Ski Resort. (id:24231)
Lot 1 Ponderosa Drive
Peachland, British Columbia
Exceptional Development Opportunity in Peachland, BC. A prime Lakeview site on 5.14 acres. All utilities close or adjacent to the property including sewer. Very close to the new proposed 9 hole golf course at Ponderosa. ( Proposed opening Fall 2026). Located above Eagle's View townhome development, the original plan was 3 buildings 3 stories, 16 units per building. (48 units) New planned road between Ponderosa Drive over to Victoria Road per the Ponderosa development plan with the district of Peachland will help with traffic in the area. Development concept subject to District of Peachland. Current zoning is RM3- Residential Medium Density. (id:24231)
2049 Summit Drive Unit# 314d
Panorama, British Columbia
Start planning your vacations here at Panorama Mountain. This 1/4 share, 3 Bedroom corner unit is your perfect choice to escape the hustle and the bustle of the city, bring your skis, golf clubs, bikes or what ever you wish to use here in the mountains. Your monthly fee covers everything other than the cleaning costs. If you do not wish to use all of your weeks there is an opportunity to rent out some of your weeks to help offset the operating costs. (id:24231)
4956 212 Road
Dawson Creek, British Columbia
MILLION DOLLAR VIEW- this Acreage hosts a 3 bedroom one bath home with a beautiful open concept living/dining space with vaulted ceilings , ample cupboards for storage and great for entertaining. This areas has 2 sets of patio doors that lead you to the expansive deck with glass railing to assist in the panoramic view . Down a few steps and you will find the main bathroom with a large corner jetted tub and stand-up shower . Onto the family room which uniquely leads off to each bedroom and the den . Down a few more steps you will find the ground level entry from the carport where there is a nice workshop space , and separate wine cellar and the utility area . This home is equipped with a commercial grade Genorac Generator so you will never loose power . The yard is landscaped, many mature trees , garden space and has groomed trials of your a cross country skier . If your looking to get out of town this 12 acre parcel and home could be just what your looking for . Ready for quick possesion (id:24231)
2430 Apollo Road
West Kelowna, British Columbia
This 3-lot land assembly offers a prime location with tremendous potential for developers and investors. Adjacent to an additional 3-lot parcel, the opportunity exists to combine for a total of 6 lots for a larger-scale project in a high-demand area. Further expansion may also be possible, as other nearby properties could be available. Conveniently located just 15 minutes from downtown Kelowna, close to shopping, transit, restaurants, and essential services such as medical and dental offices, this site is perfectly positioned for a multi-family, mixed-use, or commercial development. This is a chance to capitalize on an outstanding location with significant growth potential. Act now to secure your position in one of the most promising development corridors! (id:24231)
10 Mckenzie Cres
Piers Island, British Columbia
Piers Island has 131 private properties surrounding the island. The interior is greenspace filled with hiking trails and an interior road connecting the properties. Roughly 30 year round residents on the island and the remaining seasonal residents. Here you have a balance of both privacy and community. The home is a well maintained 3 bedroom, 2 bathroom totaling over 2,100 sq.ft of living space. The main floor, has 2 bedrooms and 1 bathroom with an open kitchen and living area encompassing an expansive view of the southern gulf islands. A generous sized sundeck extends the entire front of the home, which is a perfect place to relax and entertain. The lower level features a bright 1 bedroom, 1 bathroom guest suite, which has enough space to accommodate plenty of family and friends. There is a generous sized workshop that could also be a studio or bunky to accommodate additional guests. This opportunity is a complete package that offers a magical experience on both land and sea in comfort for all ages. (id:24231)
332 Deacon Hill Rd
Mayne Island, British Columbia
This spectacular 10 acre south facing property features a 657 sqft open plan home. This well appointed cabin includes 3 heating systems with a heat pump and air conditioning, wood burning stove, electric baseboards, and a ceiling fan. The open plan living concept is designed with a privacy wall in the bedroom area with a nice size closet/laundry room. The kitchen has plenty of counter space as well as room enough for a decent size dining table. Live in this well maintained cabin while you are building your island dream home on the already prepared building site to take advantage of the breathtaking ocean views of Navy and Swansen Channels. Lovely forest trails, a funky bunky, storage tents and RV parking space complete this very special package. Come feel the Magic! (id:24231)
1207 Third Street
Revelstoke, British Columbia
Brand new premium townhome on Third Street in central Revelstoke just completed and ready for move in. Raven Townhomes is a boutique enclave of 31 townhomes in one of Revelstoke's most sought after inner neighborhoods. Surrounded on one side by a forested ridge and facing the Monashee Mountain Range, these homes are in the perfect location to enjoy all of Revelstoke's amenities from a serene location. With yoga, massage and a bakery across the street and Revelstoke Mountain Resort under 15 minutes away, this is the perfect Revelstoke location. Every home has 3 bedrooms, with 2 masters on the top floor and 2 full ensuites along with a 3rd bedroom with its own bathroom in its own separate living space on the main floor. Finishing is premium throughout with hard surface plank flooring on every level and upper end designer details completing each home. An oversized heated garage with lots of space for gear and offstreet parking in the driveway is provided on every home. Amazing views, a low maintenance strata allowing a lock and leave lifestyle and large efficient floor plans along with excellent value all add up to make Raven Townhomes an ideal home ownership option in Revelstoke. Prices do not include applicable GST. (id:24231)
6423 Hopkins Crt
Sooke, British Columbia
This Livingland Developments luxury-built home is a stunning property designed with both style and functionality in mind. It features a unique two-bedroom legal suite with a separate entrance, perfect for guests or added rental income, complete with its own private side yard for added privacy. The outdoor spaces are a true highlight, featuring a combination of rock walls and terraced landscaping, which frame the hot tub gazebo and fireplace area—creating an inviting and peaceful retreat. An added flexible space is ideal for an office or studio living, offering a picture window with breathtaking nature views. The room is finished with white oak flooring, a murphy bed, and a custom-designed pivot door that adds an architectural touch. Practical features abound, including an underground sprinkler system, exterior motion sensor lighting, and interior LED lighting. The home is equipped with a central air heat pump for efficient climate control, on-demand hot water heating, and local stone masonry on the front exterior that complements the beautiful wood fireplace. Inside, the kitchen is a chef's dream with a quartz waterfall island that flows seamlessly into the dining area. Custom-made floating stairs crafted from local fir wood lead to the upper floor. The spacious primary suite boasts a walk-in closet and an ensuite with heated flooring, a deep soaking tub, and a shower stall for ultimate relaxation. There are three more large bedrooms and a well-appointed main bathroom, providing ample space for family or guests. This home blends luxury, comfort, and innovation with its thoughtful design and high-end finishes. (id:24231)



