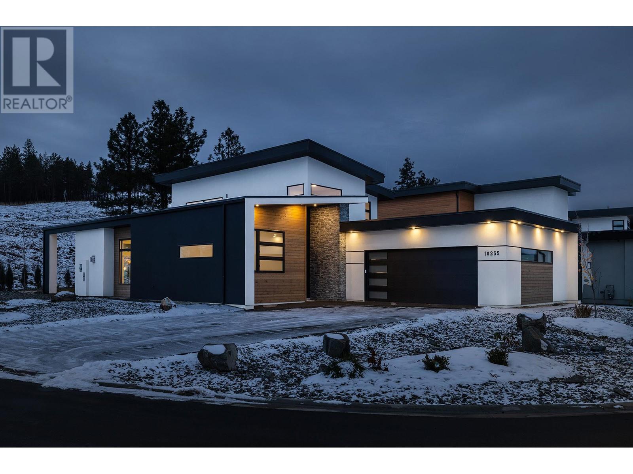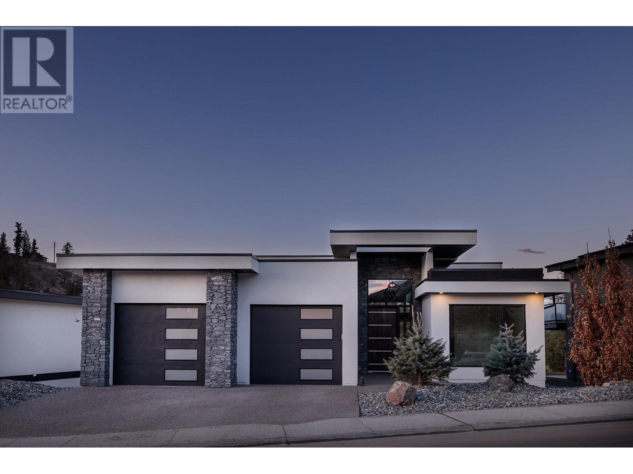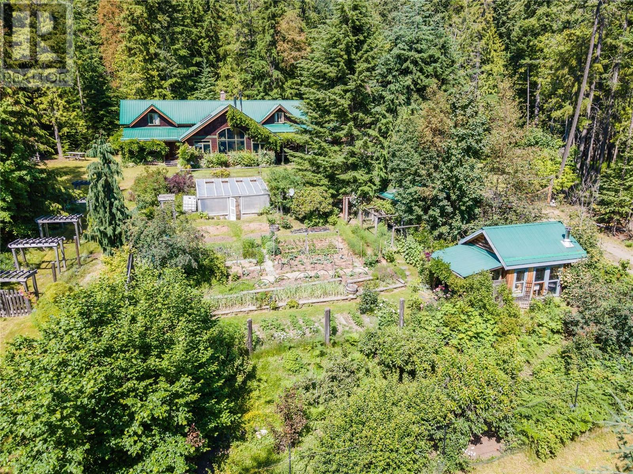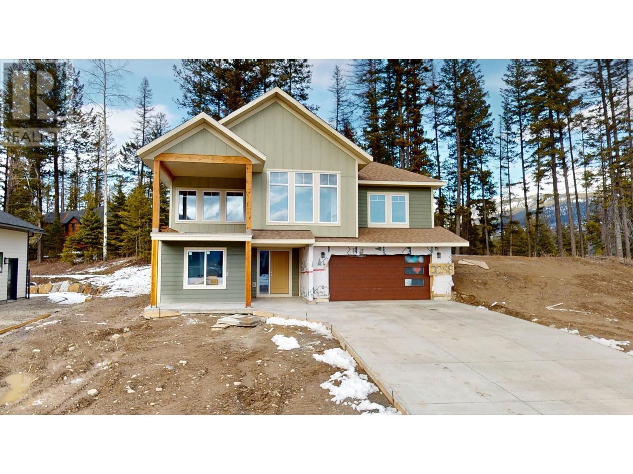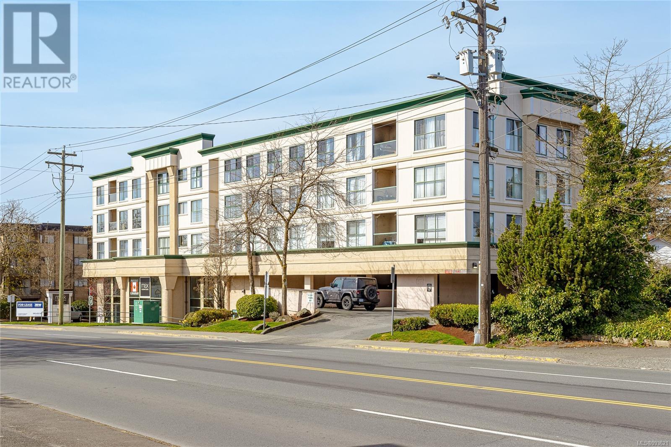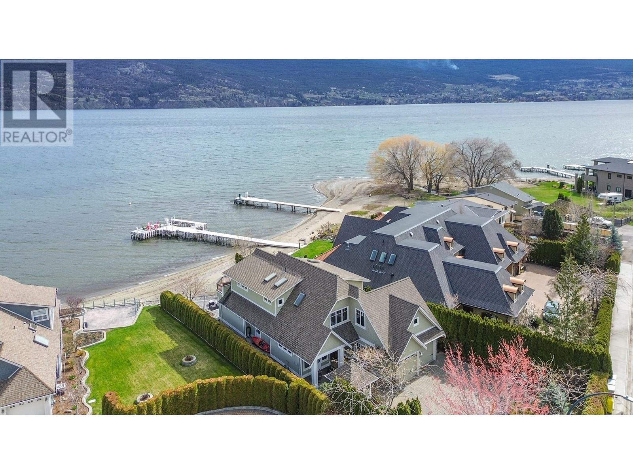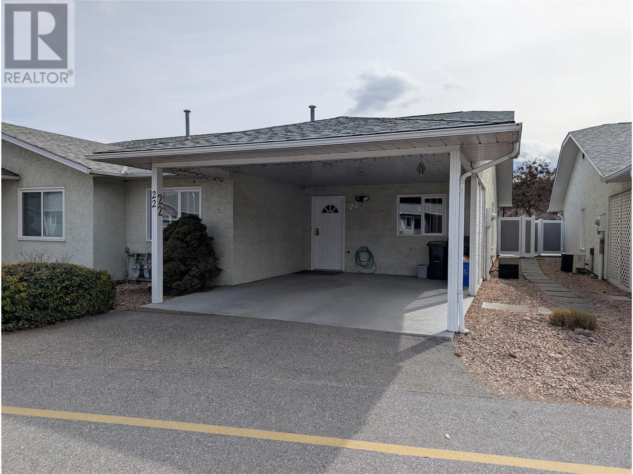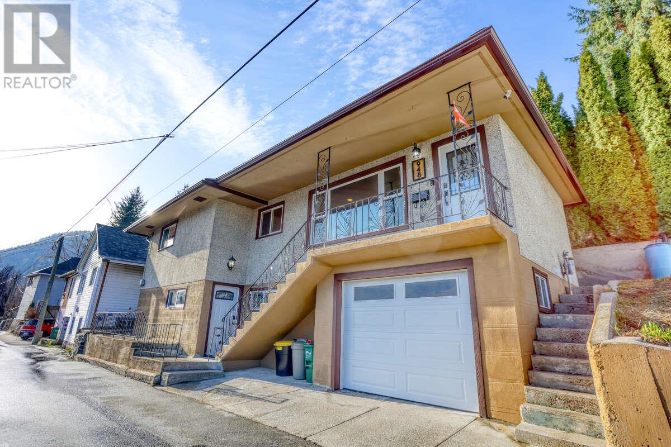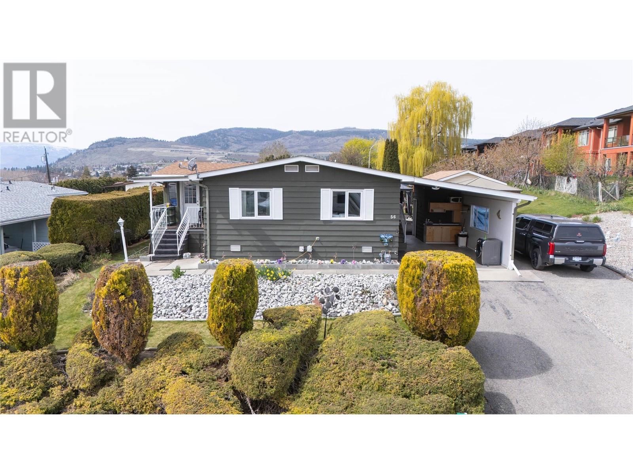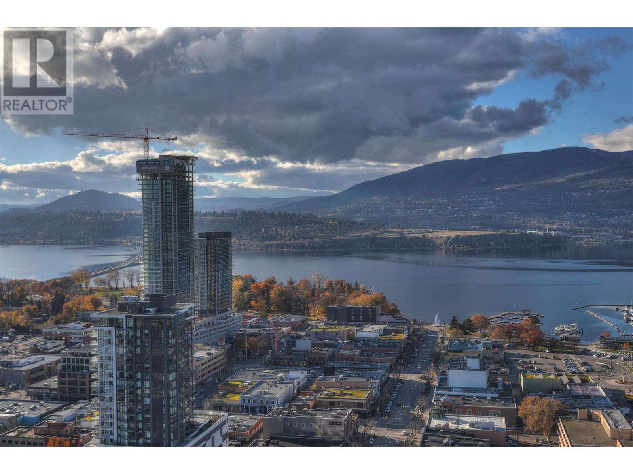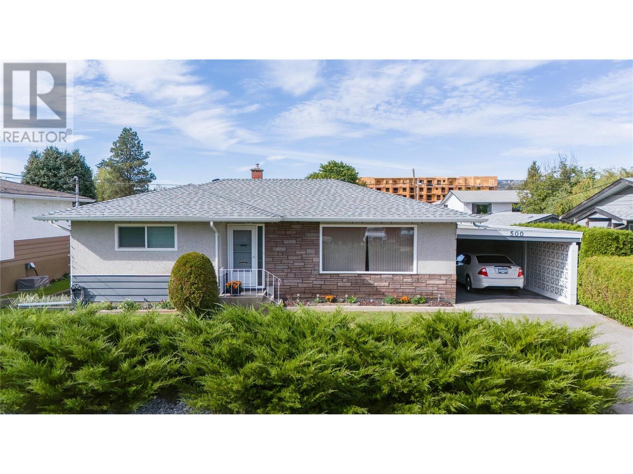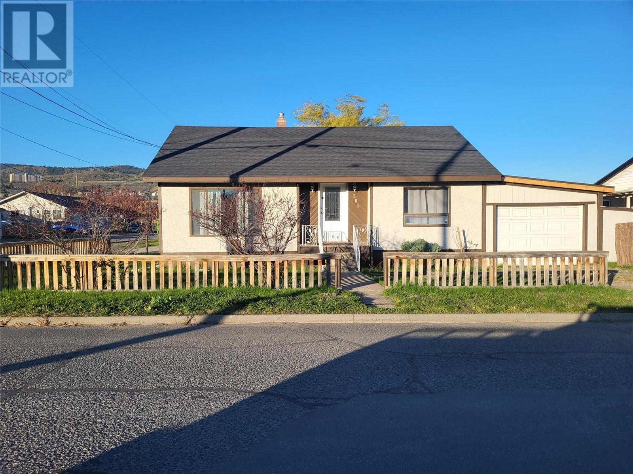10255 Beacon Hill Drive
Lake Country, British Columbia
BRAND NEW and READY FOR YOU TO MOVE IN! Welcome to this meticulously designed 4 bedroom, plus office, 3 full bathroom home, offering a perfect blend of style, comfort and functionality. Nestled on a large flat lot, this beautiful home is ideal for families looking for space and convenience with thoughtful features throughout. The main floor is bright and open, kitchen with stainless steel appliances, wine feature, quartz countertops and an extra large boot room/laundry room off of the garage leads to the butlers pantry, offering ample storage and easy access to the kitchen. Also located on the main floor is the beautiful primary suite with luxurious ensuite bathroom and large walk in closet. An additional bedroom and full bathroom are also located on the main floor. The upper level has two bedrooms with a full bathroom, a large family room and an extra room which could be a yoga room, homework room or office. Located in the award winning community of Lakestone with access to two Amenity Centres with outdoor pool, Hot tub, gym and yoga studio. This is truly Okanagan resort living. Surrounded by hiking trails, just minutes away from multiple wineries, restaurants, pickleball courts and only 10 minutes from Kelowna International Airport. GST applicable. Amenity fee $79.51/month Measurements approximate. (id:24231)
10274 Beacon Hill Drive
Lake Country, British Columbia
STUNNING, BRAND NEW and READY FOR YOU TO MOVE IN! With 4 bedrooms, 3 full bathrooms, backing onto a treed green space with a 3 Car Garage and a Spacious Bonus Room, this home offers the perfect blend of modern luxury and natural beauty, offering incredible views and a peaceful, private setting. The main floor is spacious and bright with an open concept, large patio doors open onto a beautiful deck with views of the quiet park below, the kitchen with THOR stainless steel appliances and quartz countertops is perfect for entertaining. Come in from the garage into the walk thru pantry offering ample storage and easy access into the kitchen. On the main floor is the beautiful primary suite with luxurious ensuite, an additional bedroom (office) and full bathroom. The lower level features a large family room with patio doors leading out to a deck and yard overlooking the park, two additional bedrooms and a full bathroom. A large bonus room, would make an ideal media room, gym, golf simulator, the possibilities are endless! Whether you’re hosting friends, relaxing on your private deck or enjoying outdoor adventures just steps from your door, this home is the perfect retreat. Located in Lakestone with two amenity centres both with outdoor pool, hot tubs, gyms and a yoga studio. Surrounded by hiking trails, wineries down the road, ten minutes from Kelowna Int'l Airport and 15 minutes from UBCO. Measurements approx. GST applicable. Amenity fee $79.51/month (id:24231)
9323 Shutty Bench Road
Kaslo, British Columbia
Nestled on 3.26 acres in the sought-after Shutty Bench area, this fully renovated (2007) custom-crafted 3-bedroom, 3-bath home offers lake and mountain views in a private, nature-filled setting. Designed for those who cherish both elegance and the great outdoors, this home boasts geothermal heating, vaulted ceilings, skylights, timber frame features and rich hardwood and tile flooring throughout. Enjoy cozy evenings by one of the fireplaces, entertain in the spacious kitchen and dining areas, or step onto the expansive decks and patios to take in the stunning surroundings. The property is fully deer-fenced and features established gardens, a greenhouse, a sweet garden shed, a chicken coop, and even a babbling brook at the back of the property. A self-contained guest suite offers flexibility for visitors or potential rental income, while the unfinished cabin presents an exciting opportunity for customization. The detached double garage, wood & storage shed, add to the home’s self-sufficient appeal. Located minutes from Kaslo and Kootenay Lake’s endless recreation, this one-of-a-kind property is a true gem of the Kootenays—where luxury and wilderness harmoniously blend. (id:24231)
414 100 Saghalie Rd
Victoria, British Columbia
Discover luxury living at Bayview One, located in Victoria West’s coveted Songhees neighbourhood. This modern 10-storey high-rise by Focus Equities offers a distinguished collection of 133 condominiums & 5 townhomes with open-concept layouts highlighted by floor-to-ceiling windows and 9-foot ceilings. Step inside this elegant 1-bedroom condo featuring a gourmet kitchen with quartz countertops & SS appliances, engineered flooring, in-suite laundry, & private balcony. Residents enjoy resort-style amenities including concierge service, fully equipped gym with steam room, sauna & hot tub, business centre & events room plus an outdoor terrace complete with BBQ, lounge seating & fire-pit. Secure underground parking (EV-ready), bike & kayak storage, storage lockers & dedicated pet-wash station. Access the Songhees Walkway & Galloping Goose trail for Downtown access by bike in under 10 mins. A water taxi dock & seaplane terminal are at your doorstep. A gateway to a West Coast urban lifestyle. (id:24231)
5335 Signet Crescent
Kelowna, British Columbia
Welcome to 5335 Signet Crescent, the 2011 PNE Dream Home! This stunning craftsman-style residence in Kettle Valley offers breathtaking panoramic lake views. Meticulously finished, this home blends beauty and comfort. Step into the chef’s dream kitchen featuring a large island, granite countertops, and high-end stainless-steel appliances, including a six-burner gas stove and wine fridge. The open layout seamlessly connects the dining and living areas, flooded with natural light. The spacious master suite includes a cozy fireplace, a generous dressing room with a built-in safe, and a luxurious five-piece ensuite with a soaker tub and marble shower. Enjoy the private deck overlooking stunning lake views. Designed for relaxation, the home features a fully equipped theatre with built-in speakers and leather power recliners, plus three gas fireplaces. The expansive outdoor living space boasts a covered patio with a stone gas fireplace, a large in-ground salt water pool, hot tub, and beautiful gardens—perfect for gatherings. With two additional bedrooms and bathrooms, this home offers ample space for family and guests. Located in the Chute Lake Elementary School catchment, it’s ideal for families. Constructed with durable Hardie board and stone, the home includes central air, forced air natural gas heating, and an oversized garage/workshop. Don’t miss this opportunity to own a blend of luxury, comfort, and stunning views! This property is a must-see! (id:24231)
2258 Black Hawk Drive
Sparwood, British Columbia
*Bathed in Natural Light, Your Dream Home Awaits in Whiskey Jack!* Calling all natural light enthusiasts! This stunning, brand-new home in the sought-after Whiskey Jack Subdivision is an must-see. The cleverly designed walk-up layout offers the perfect blend of space and functionality. The lower level is an entertainer's dream, featuring two comfortable bedrooms, full bathroom, spacious family room complete with a stylish wet bar and a convenient double attached garage. Ascend to the upper level and prepare to be wowed by the magnificent custom kitchen. A massive island, adorned with shimmering quartz countertops, serves as the heart of this culinary haven. The open-concept design seamlessly connects the kitchen to the dining and living rooms, creating an inviting and airy atmosphere. The living room boasts unique live-edge counters and a trendy gas fireplace, perfect for cozy evenings. Step out onto the front deck and soak in the south-facing views.. The backyard offers a charming deck, ideal for outdoor gatherings, and backs directly onto a tranquil undeveloped space, providing unparalleled privacy. The main floor features two generously sized bedrooms, a full bathroom, and a conveniently located laundry room. But the true showstopper is the luxurious primary suite, complete with a spacious walk-in closet and a spa-like ensuite bathroom featuring a spectacular tiled shower. This home offers the perfect combination of modern elegance, thoughtful design, and a prime location. (id:24231)
1507 Harding Street
Summerland, British Columbia
Welcome to 1507 Harding Street, a cute rancher in the desirable Trout Creek neighbourhood! This home is perfect for young growing families or retirees alike, with 3 bedrooms and 1.5 bathrooms. Featuring a cozy living room with a lovely red brick gas fireplace, sunlit dining room with a glass sliding door to expansive backyard, and an eat-in kitchen with a pantry and laundry access. The fenced backyard is nice and flat, low maintenance, and offers plenty of space to play or garden. Located on a quiet no thru road, and a short walking distance to Trout Creek Elementary School, Powell Beach Park & Sunoka Beach! There is an attached single car garage and wide driveway for all your parking needs. Storage shed and underground irrigation as well. Don't miss out on this opportunity to live in one of the best neighbourhoods in Summerland! (id:24231)
403 3460 Quadra St
Saanich, British Columbia
Welcome to Camberley Court! This bright, spacious, and beautifully updated TOP FLOOR unit features an east-facing patio perfect for enjoying the morning sun. Ideally located just minutes from downtown and short walk to Uptown, this two-bedroom, two-bathroom condo offers both convenience and comfort. Recent updates include brand new vinyl windows, fresh paint throughout, and a stylish feature wall that adds a modern touch. The home also boasts a fully renovated kitchen with sleek stainless steel appliances, new closet doors, and contemporary curtains. Large windows flood the space with natural light, creating a warm and inviting atmosphere. Pet-friendly with allowances for two cats/small dog Comes with one designated parking stall and access to a charming courtyard. Central location provides a short walk to a variety of daily amenities, such as Thrifty Foods across the street, a variety of parks, restaurants and an easy drive/bus to anything a bit further! (id:24231)
107-1330 Whitewood Crescent
Sparwood, British Columbia
Stylish 2-Bed, 2-Bath Condo in Sought-After Whitewood Condos! Step into this beautiful condo that effortlessly blends style, comfort, and functionality. Featuring 2 spacious bedrooms and 2 full bathrooms, this unit is perfect for first-time buyers, downsizers, or anyone craving low-maintenance living in a prime location. The sleek kitchen is a true standout—complete with rich cabinetry, stainless steel appliances, granite countertops, and a stylish eat-up peninsula. The open-concept living space is bright and welcoming, with fresh modern paint and wood-style flooring throughout. Slide open the patio doors to your private walk-out patio backing onto a peaceful greenbelt—an ideal spot to unwind, entertain, or sip your morning coffee. The primary suite is a dream with a generous walk-in closet and its own ensuite bath. The second bedroom is equally bright and spacious, and the main bath features a clean tile finish with a tub/shower combo. You’ll also love the convenience of in-suite laundry, a dedicated parking spot with plug-in, and a large storage area. Located in a vibrant, nature-connected neighborhood with easy access to trails and outdoor living, this home checks all the boxes. Strata fee: $379.66/month. Don’t miss out—contact your local real estate pro and book your showing today! (id:24231)
15419 Lakeshore Drive N Unit# 14
Summerland, British Columbia
A truly unique lakefront treasure! Experience unmatched charm and comfort in this custom-crafted waterfront Craftsman home. From the moment you enter the welcoming courtyard and through the elegant double front doors, you'll feel the warmth and sophistication that set this property apart. Designed for both relaxation and entertaining, the heart of the home is a gourmet kitchen with solid walnut cabinets, a honed marble island, and a custom map-of-Canada backsplash. Just off the kitchen and dining area, a sliding window wall opens completely, creating seamless flow to the private lakeside backyard. Step into your personal lakeside paradise complete with a sandy beach, private boat slip with a boat lift, and a stone patio. Whether you’re enjoying morning coffee by the water or hosting sunset dinners, this backyard is made for unforgettable moments. Inside, the home is filled with distinctive, high-end touches. Rich wainscoting adds depth and character, while 17 unique chandeliers, onyx tile, and reclaimed hardwood floors elevate the space with timeless elegance. Additional highlights include: Solid wood doors with stained glass inserts, wood-trimmed windows, oil-rubbed bronze faucets, copper sinks, premium appliances, and a detached shed. This property comes fully furnished. Don’t miss your chance to own this extraordinary lakeside gem. Call today to schedule your private tour. (id:24231)
2742 Golf Course Drive
Blind Bay, British Columbia
2742 Golf Course Drive. Looking for a well-built custom home on the golf course? Then look no further as this 2006 Custom built home situated along Golf Course drive in Blind Bay sits on .24 acres and has a great feeling from the moment you walk in the door. With 2,038 on the main and 3 beds and 2.5 baths on the Main floor plus Laundry. Downstairs has additional fantastic features including a games room a 4th bedroom rough in for a 4th bathroom as well. Plus, an additional partially finished space which is approx. 14 wide by 43 foot long and perfect for your hobby, gym, home theatre or endless amounts of storage. **This space is not currently counted in the total finished square footage of the home. Lots of parking and minimal yard to worry about but still enjoy the beautiful views of lush green lawn and private back patio area. In floor heating and a natural gas fireplace upstairs keeps this home toasty warm in the winter. The Great double size garage also has baseboard heat. Many of the appliances are within 5 years old approx. And the Asphalt roof has a 50-year shingle. This home is on Shuswap Lake Estates water and sewer. Beautiful Hard wood floors and Custom Wood cabinetry. Lots of great features and privacy to appreciate in this home and lots of room for when the family comes to visit. Don't delay book your showing today. Check out 3D walkthrough on Matterport. All measurements taken by Matterport. (id:24231)
3900 27 Avenue Unit# 22
Vernon, British Columbia
2 bed/2 bath in the desirable 55+ Spruce Landing complex. Walking distance to town, close to Okanagan and Kalamalka lakes. Spacious layout with lots of natural light. Large basement/workshop space downstairs with large crawl space/storage, 2 areas 3ft high x 21ft x 12ft. Generous yard space with a covered patio. Large living/dining space and a large walk in close off the primary ensuite. Number of RV parking spots available in the complex for residents with some restrictions. (id:24231)
12022 Pretty Road Unit# 19
Lake Country, British Columbia
Charming and bright 2 bed/1 bath manufactured home in a fantastic location close to amenities, pubs, shopping and Wood Lake. Recently renovated kitchen with stainless steel appliances, updated bathroom, and stylish vinyl plank flooring. Enjoy a new dining room addition leading to a covered balcony. The exterior boasts a fresh look with vinyl siding, new windows, and a shed in the large backyard with a cozy patio. Abundant storage space including a workshop and room for 2 cars in the driveway. Pine Crest Mobile Home Park offers a warm and welcoming community atmosphere. Small furry friends are welcome in this 55+ adult park. Live the dream Okanagan lifestyle - contact your agent today to arrange a viewing of your delightful new home! (id:24231)
948 Warren Lane
Trail, British Columbia
For more information, please click Brochure button. Perched on one potentially largest lots in the neighborhood (0.16 acres), this 2,100 sq. ft. gem is truly the crown jewel of the area. With smart updates, income potential, and stunning views, it blends modern comfort with timeless elegance. Every inch of this home has been thoughtfully curated—from its income-generating basement unregistered suite to its serene backyard oasis. Highlights include a grand living room with fireplace, mounted TV, and sweeping views of the Monashee Mountains and Trail’s iconic bridge. Upstairs, three spacious bedrooms offer stylish lighting and warmth, while the gourmet kitchen features quartz counters, premium stone/porcelain backsplash, pot lights, and ample cabinetry. The home boasts modern plumbing, electrical, CCTV, Ring doorbell, energy-efficient double-paned windows, and a sleek updated bathroom. A dedicated laundry room adds convenience. The private-entry basement studio includes a kitchenette, bath, and fire exit—perfect for BNB or tenants. The heated garage fits a large SUV, and the smart eavestroughs with built-in heaters ensure year-round ease. Enjoy the massive backyard with deck, fruit trees, and garden potential—all with no rear neighbors. Just 15 mins to Red Mountain and surrounded by trails, this move-in-ready retreat offers luxury, income potential, and nature all in one. (id:24231)
2577 Selwyn Rd
Langford, British Columbia
Tucked away from the road and backing onto Cedar Vale Park and a peaceful creek, this bright and spacious property offers pure privacy on a beautifully landscaped lot with mature gardens. The main home features 3 bedrooms and an updated bathroom upstairs, plus a 2-bedroom suite below—ideal for extended family or income potential. Enjoy modern updates including new electrical, plumbing, and a heat pump. The fully fenced yard includes a separate garage/shop, covered BBQ area, dog run, storage, charming studio with power, and a playhouse for the kids. Direct access to park trails, close to all amenities, schools and the lake, completes this gem of a home (id:24231)
1495 Graham Street Unit# 407
Kelowna, British Columbia
Luxury 2 bed, 2 bath penthouse in the heart of Kelowna. This executive condo features soaring 16 ft ceilings, floor-to-ceiling windows, and panoramic views of the city. Enjoy two private balconies and a stunning 1,000 SqFt private rooftop patio and hot tub, perfect for entertaining or relaxing. The open-concept kitchen is equipped with stainless steel appliances, electric range, and wine fridge. The spacious primary suite offers a walk-in closet and ensuite with a double glass shower. Includes 2 oversized side-by-side underground parking stalls, a storage locker conveniently located near the parking stall, and in-suite laundry. Additional upgrades include heated tile floors in the primary bedroom, custom millwork in the closets, a new hot water tank, new washer/dryer, upgraded LED lighting and fixtures, custom carpet in the second bedroom, and a hospital-grade air purification system. Building amenities include a rooftop pool and hot tub, fully equipped gym, infrared sauna, fire pit lounge, meeting room, car wash, and guest suites. Pet-friendly and ideally located just steps from Okanagan Lake, Knox Mountain, and vibrant Downtown Kelowna—this is urban living at its finest. (id:24231)
2098 Boucherie Road Unit# 56
West Kelowna, British Columbia
Welcome to this beautifully maintained 3-bedroom, 2-bathroom manufactured home, offering the perfect blend of space, comfort, and tranquility—just minutes from the lake with quick access to Kelowna and the highway. Step inside to a bright and open layout featuring a huge sunroom/craft room, ideal for hobbies, relaxing, or extra living space. Recent updates include a fully renovated bathroom and new hot water heater (2023), new dishwasher, and washer/dryer (April 2025). The roof was replaced in 2017 along with the HVAC Unit, providing added peace of mind. Outside, the charm continues with a large, private yard showcasing peach, apple, and plum trees, plus a gazebo perfect for outdoor dining or morning coffee. You'll also find two storage sheds and a spacious workshop (12 x 20), great for tools, toys, or creative projects. The friendly community offers great neighbors and a nearby dog park. The owners are happy to consider offers that include furniture and shelving currently in the home. Don’t miss this opportunity to own a peaceful retreat with room to grow and space to enjoy—inside and out! (id:24231)
2376 Nahanni Court
Kelowna, British Columbia
Stunning and sophisticated estate-like property blends timeless architectural grandeur with modern features. This Tuscan-style property features a layout that includes 6 bedrooms, 4 bathrooms, a gourmet kitchen and multiple living areas. Enjoy the private and luxurious primary suite with a walk-in closet and ensuite with a slipper tub and mountain views. The exterior boasts a stucco and brick facade with wrought iron details, a distinctive roofline, and a large yard with an apple tree, built-in BBQ, saltwater pool, hot tub, and shed. Enjoy relaxing or entertaining in the private oasis backyard with serene mountain views from the pool, or explore the trail network nearby. With custom finishes, vaulted ceilings, skylights, hardwood floors, and granite countertops, this home offers a luxurious lifestyle in a central location close to amenities. This home is also suite-able and is currently licensed for a B&B. THIS ONE IS AVAILABLE AND EASY TO SHOW! (id:24231)
1488 Bertram Street Unit# 3101
Kelowna, British Columbia
Spectacular Bridge and Lake views await from this stunning 2 bedroom, 2 bathroom sub penthouse in the heart of the city. Enjoy a primary suite with walk-in closet and ensuite, along with a host of amenities including bike storage, fitness room, community garden, and lounge deck. This pet-friendly building offers a private dog run, pet wash facility, and an infinity pool with spa-inspired hot tub. Pre-wired for fiber optic, with advanced security technology and electronic parcel lockers, this home also features two Wi-Fi equipped co-working spaces. With a Walk Score® of 97 and Bike Score® of 98, immerse yourself in a vibrant community with endless dining, shopping, and entertainment options just steps from your door. THIS ONE IS AVAILABLE AND EASY TO SHOW! (id:24231)
500 Mcdonald Road
Kelowna, British Columbia
Welcome to this meticulously maintained and beautifully updated older home, offering the perfect blend of character and modern comfort. With its bright and inviting atmosphere, this property boasts over 1900 sq ft of well-appointed living space. The main floor features two generously sized bedrooms, each filled with natural light, and ample closet space. The heart of the home is a large living and dining area, perfect for family gatherings and entertaining. The recently updated kitchen is a chef’s delight, featuring modern appliances, plenty of counter space, a large bi-level island with extra storage and a window overlooking the immaculate yard. Downstairs, you’ll find a cozy family room ideal for movie nights, a versatile hobby room with plenty of storage, a bedroom for guests or kids and a separate rear entrance—perfect for suite potential or a home-based business. Step outside to enjoy the private backyard oasis with a relaxing covered hot tub, mature landscaping, and a patio area. The property also includes RV parking with easy access off a main road, as well as a convenient carport. The home has been recently painted. It is in an area that may be developed in the future and offers excellent investment potential. Ready for a suite to help with a mortgage, this is a win, win, win!!! With its combination of updates and original charm, this home is truly move-in ready and offers endless possibilities. Don’t miss your chance to own this stunning property! (id:24231)
505 Mcgowan Avenue
Kamloops, British Columbia
Larger 70' x 120' corner lot with further development potential and rear lane access. The existing home is a solid 2 level bungalow with 2 bedrooms on the main floor and a full partially finished basement. There is a detached garage/shop as well as an attached garage. The lower level has an outside entrance. Brand new roof. (id:24231)
2896 Gordon Drive
Kelowna, British Columbia
NEW USE and ZONING change to UC5 for this Colossal Development Opportunity! With PHASE 1 in the OKANAGAN COLLEGE TOA (Transit Oriented Area), PHASES 2 and 3 on a TRANSIT SUPPORTIVE CORRIDOR, this LAND ASSEMBLY offers a total potential of 4.33 acres or 188,658.36 sq ft of land! Each phase is now UC5, allowing 6 storey mixed use. The total Assembly has a combined FAR of 471,646 sellable sq ft and up to 565,975 sellable sq ft with bonuses up to .5 FAR added. TOTAL LIST PRICE $37,600,000. PLS NOTE: 2896 Gordon Dr is in PHASE 2 and there is the option to purchase PHASE 2 only, up to 1.507 acres or 65,644.92 sq ft. At 1.8 FAR, there is a potential 164,112.30 sellable sq ft and up to 196,934.76 sellable sq ft with bonuses up to .5 FAR added. TOTAL LIST PRICE $12,800,760 Easy walk to buses, college and high schools, beaches, restaurants, shopping, the hospital and more! Flat site, easy to build, with exceptional exposure on Gordon Dr and excellent access off Bouvette St and Lowe Ct. Buyers to do own due diligence on intended use, both municipally and provincially. Some lots not listed. (id:24231)
5557 Foothill Court
Kelowna, British Columbia
Move-in Ready! Brand New Custom designed with lake views in mind, 6 Bedroom, 5 Full Bathroom Family home including 2 Bedroom legal basement suite located in award winning Kettle Valley Community. Designed with growing families in mind where all 3 bedrooms on the top floor come with their own en-suite full bathroom. Master bedroom comes with a deep soaker tub and a separate fully tiled steam shower with bench. Electrical upgrades include 200 AMP service for the main home and 100 AMP separate service for the legal suite. Additional lighting throughout. Quartz countertops throughout, even in the legal suite. Main island has waterfall quartz on both sides of the island. Corner lot & Backing onto park land for additional privacy. Enjoy morning coffee from the primary bedroom's private patio or indulge in a glass of wine watching the sunset over the lake. Main level features an open concept kitchen with 12 foot ceilings in the living room. Additional thought keeping Laundry, full washroom & bedroom for guests or mobility restricted parents all on the main level. Oversized double garage with car charging pre-wired. Comes with a 2-5-10 year new home warranty. Walking distance to coffee shop, daycare, Chute Lake Elementary. Price PLUS GST. Full home with suite and both laundry appliance package comes with an extended warranty. Natural gas range for the main kitchen. Step code 3 energy efficiency. Fully sound proof insulated interior walls. Property will be fenced and landscaped. (id:24231)
3777 Fisher Road Lot# 30 & 31
Blue River, British Columbia
LARGE landscaped 1/2 acre corner lot in heart of BC’s Thompson River Valley. This 2 bdrm house is deceptively roomy with big windows, large living room, oversized primary bedroom that fits two queen sized beds, a laundry/gear room and pretty french-windowed sunroom. 2022 Renovations: NEW Roof, exterior paint, siding, ceiling tiles, laminate flooring, NEW appliances: HW tank, fridge, gas-stove, washing machine + electrical & insulation updates. Boasting 2 sheds + garage + pristine CREEK used by migrating salmon who swim through the property! Historic Avola has an original log schoolhouse, gas station, hotel and is home to the popular Log Inn Pub. This property has generated short and long term rental income. Sold as set-up with furnishings . (id:24231)
