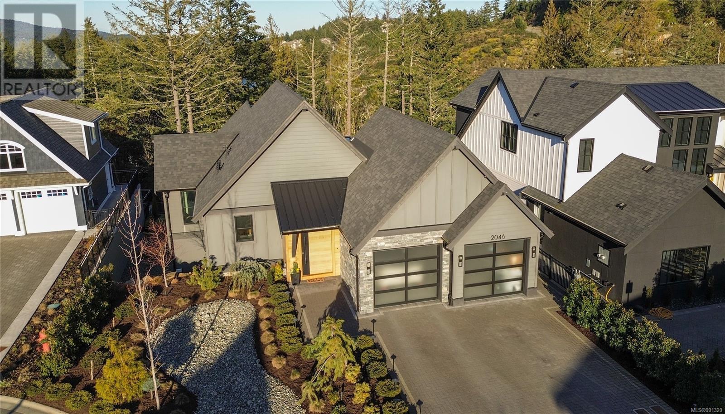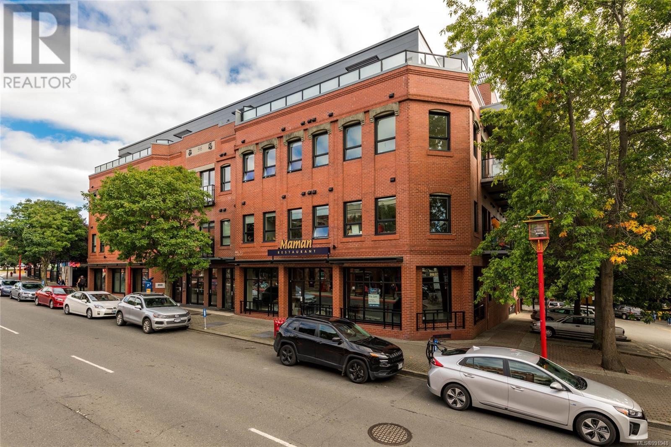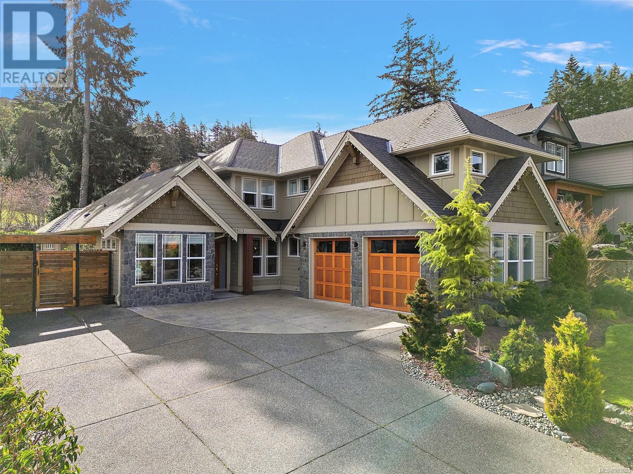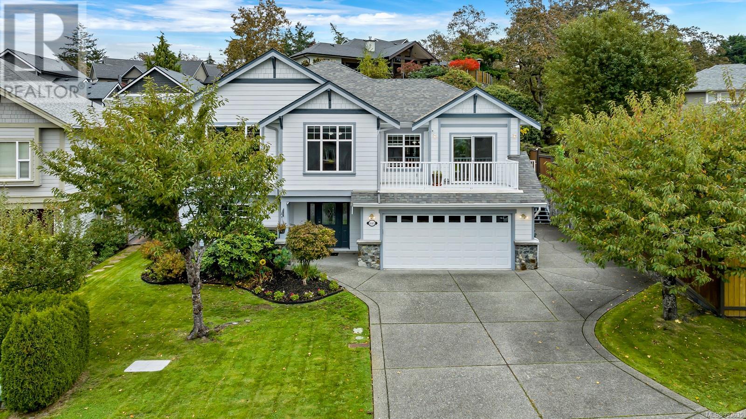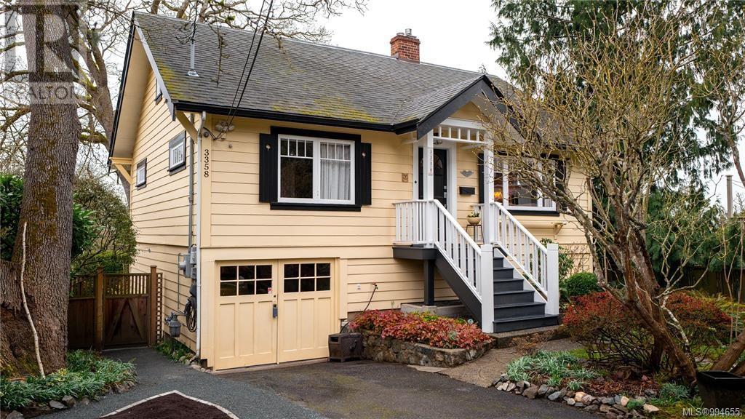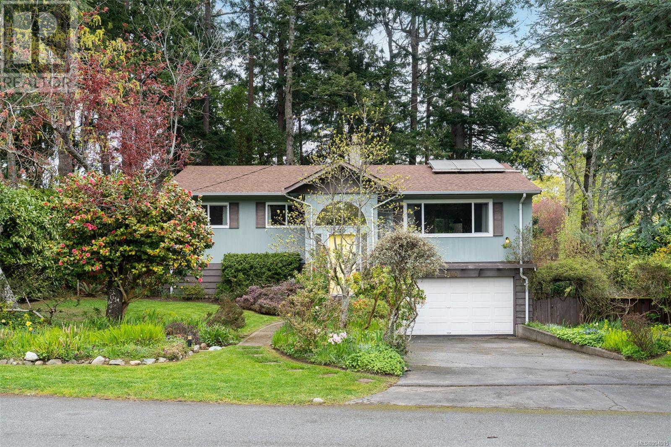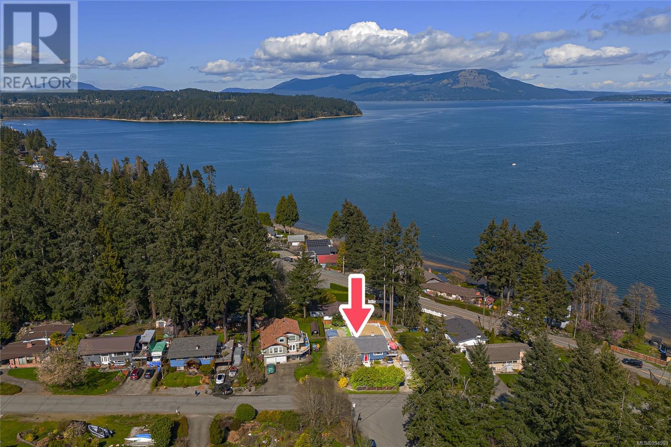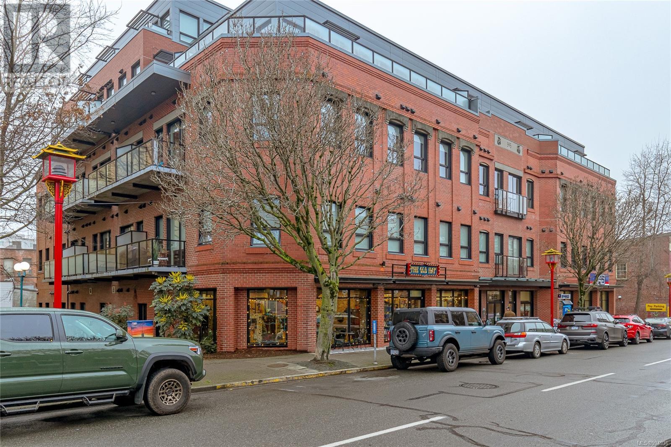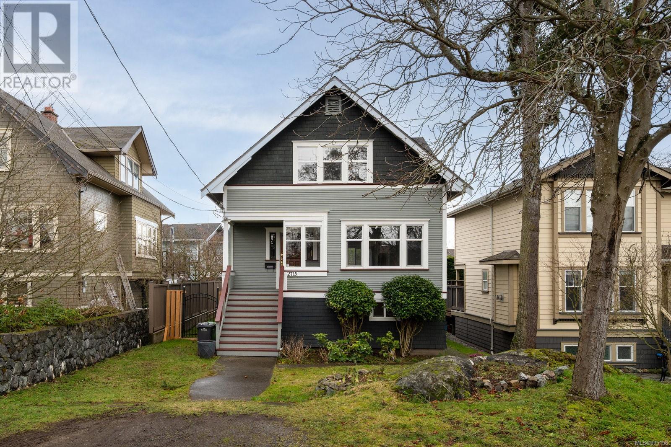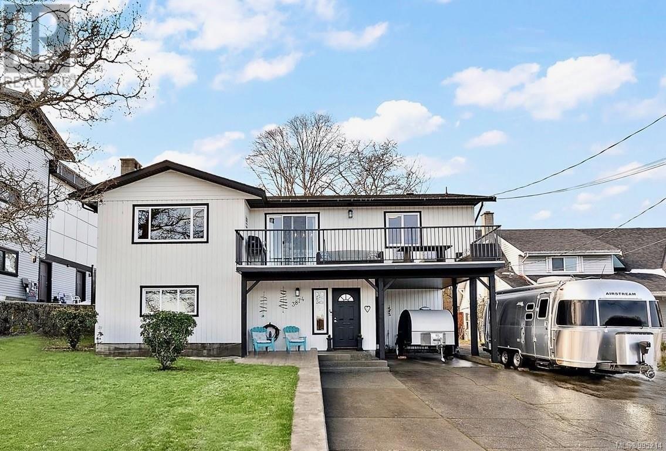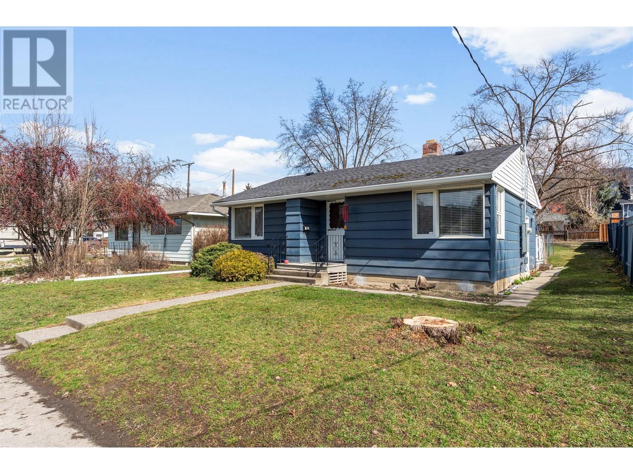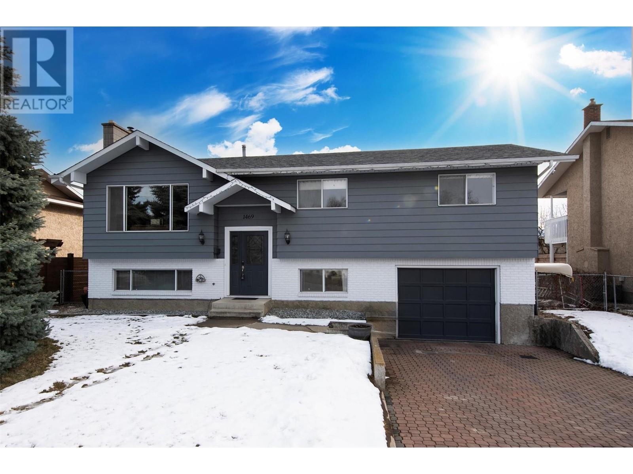2046 Pinehurst Terr
Langford, British Columbia
PARADE OF HOMES OPEN HOUSE Saturday 1-3pm…..Nestled in the prestigious Bear Mountain community, this award-winning Bear Mountain Designated Builder Terry Johal custom home with walkout combines luxury and lifestyle. Built with uncompromising quality and sleek wood and quartz finishes, the home boasts an extra-wide pivoting front door, integrated high-end appliances, including a Wolf stove, and a bright, spacious open layout. The main floor features a serene primary suite, while the full walkout basement offers two additional bedrooms, a den, media room and a workout space. Step outside to a covered lower deck, putting green, and meticulously landscaped grounds. Ideally located near Goldstream Park, hiking/biking trails, shopping, tennis, golf, spas, and fine dining, this home offers a vibrant outdoor and social lifestyle. Complete with a 2-bay garage, this property redefines elegance and convenience in one of Victoria’s most sought-after neighborhoods. (id:24231)
2179 Spirit Ridge Dr
Langford, British Columbia
View! Views & More Views! Executive Custom Built Home with panoramic views of the ocean, Olympic Mountains, Mt Baker, and Victoria city. With nearly 6,000 square feet of expert craftsmanship and thoughtful touches, this is one of the best-built jewels in Bear Mountain. Enjoy expansive windows with warm and natural light, gorgeous hardwood floors throughout, coffered ceiling, Chef's kitchen with top of the line appliances and Butler's pantry, and office with leather flooring and fireplace, Entertain from your concrete deck with swim spa, outdoor built-in BBQ, and elevated gas firepit. Upstairs includes master BR with balcony, hot tub, walk-in closets, automated blinds, two-way fireplace, luxury ensuite with steam shower, 2 more bedrooms up with separate ensuites and walk-in closets. The walkout lower level boasts astonishing theater room, stone wine cellar, fully equipped gym, and spacious hockey rink. A truly luxury and absolutely unique home. (id:24231)
9 5788 Howard Ave
Duncan, British Columbia
Welcome to Wedgewood Terrace! This is a spacious 3 bedroom 3 bathroom END UNIT with a very functional floor plan and 1389 sqft of living space. Enter inside to find an open concept layout with a large kitchen offering lots of cabinet storage, huge area for your dining room as well as a very spacious living room! This main floor also has a bathroom and laundry room with plenty of storage in the laundry area. Head upstairs to find your 3 large bedrooms including master bedroom with full ensuite bath and a main bathroom on this upper level as well. This is a smaller strata and extra parking can be available through the strata for only $20 per month! This home is located steps away from all amenities including; Cowichan Sportsplex, Alexander Elementary, Quamichan High School, off leash dog park, walking trails, parks, shopping, restaurants and much more! Do not wait, book your showing today! (id:24231)
332 2871 Jacklin Rd
Langford, British Columbia
OH Sat April 12 (1-3pm) Rest, Relax, Recharge! Discover how to live better at Utopia, this centrally located building in the heart of Langford is the ideal space to balance life, work and play. Proudly present this 2 bedrooms Southwest facing condo! The functional floor plan provides a wide entry, modern kitchen with stainless steel appliances, quartz countertops&peninsula island, a designated dinning area and a spacious living room that walks out to the SW facing balcony which is perfect for your upcoming spring/summer gatherings. Master Bed w/large windows&walk-in closet and 2nd bedroom can also be used as a den/office/gym/media room. This home features In-Suite laundry, Heat pump w/AC, Bath w/In floor Heating and includes 1 covered parking stall, storage locker and access to common bike room. This pet friendly with no age/rental restrictions building is well maintained and managed with stellar amenities at your footsteps. Turn the key and Create your memories here! (id:24231)
313 595 Pandora Ave
Victoria, British Columbia
Nestled in the heart of Old Town this chic condo awaits you… a beautiful home ! Just a short stroll to the Inner Harbour, Chinatown, and renowned dining spots all just steps away. This 1 bed/1 bath gem rests peacefully above the bustling streets, offering 9ft ceilings, high-end laminate floors, and bright west facing exposure. Take in those amazing sunsets on your private balcony that overlooks Market Square- Victoria's hotspot destination for local fair. The kitchen seamlessly integrates with the living area, featuring stainless steel appliances and quartz countertops. Enjoy the convenience of in-suite laundry and the pet-friendly policy. Additional perks include a well-equipped gym, inviting common lounge, secure bike storage, and a separate storage locker. Welcome home! (id:24231)
7036 Clarkson Pl
Sooke, British Columbia
OCEAN & OLYMPIC MTN VIEWS! New! Stunning, custom built & beautifully finished 5 bed, 5 bath, executive home located within a quiet cul-de-sac on a sunny, level & landscaped 7239 sf/.17ac lot, just steps to parks & walking trails in Sooke's premier development, Prestigious Stone Ridge Estates. Step thru the front door & be impressed w/the gleaming floors awash in light thru a profusion of picture windows & enhanced by airy 10' ceilings. Large living rm w/custom accent wall. Huge chef's kitchen w/quartz counters & massive quartz island, stainless steel appliances, incl 6 burner gas range & oversized fridge/freezer. Dining rm is ideal for entertaining. Family rm w/built-in storage & shelves, opens thru sliders to the fenced/gated backyard w/concrete patio, turf & raised garden beds. 2pc bath, mud rm + pet wash. Up: ocean-view primary w/walk-in closet & opulent 5pc ensuite + private view balcony. 3 more bedrooms, 2 of which have ensuites + laundry rm. Bonus: 1 bed legal suite! A must see! (id:24231)
116 29 Songhees Rd
Victoria, British Columbia
OPEN HOUSE SAT APR 12TH 1-3! Fantastic opportunity to own a beautiful condo in Vic West, just a short walk to Downtown! This bright, open-concept unit features a spacious patio surrounded by lush gardens, offering a peaceful and private retreat. The kitchen includes a pantry, ample cupboard space, and new appliances from 2020, flowing seamlessly into the living room. Enjoy fresh air through the sliding door in the summer or cozy up by the gas fireplace in the winter. A separate dining area, a generous primary bedroom, a full bathroom, and in-suite laundry complete the home. The unit was fully renovated in 2022 and includes secure underground parking and separate storage. Conveniently located near Westside Village Shopping Centre and just across the bridge from Downtown, you can also enjoy scenic walks along the Songhees Walkway with stunning views of the Inner Harbour and Olympic Mountains. Don't miss out on this highly sought after property! (id:24231)
990 Cottontree Close
Saanich, British Columbia
Tucked away in the peaceful neighborhood of Broadmead, this beautiful 3,550 sqft home sits on a generous lot over 13,000 sqft, offering space, comfort, and character. Step inside and you will find grand overhead beams in the living area and a mid century modern design throughout. A cozy gas fireplace provides a calming setting for winter nights and oversized deck is the perfect spot for entertaining during summer barbecues. The spacious primary suite offers a walk-in closet and ensuite. 2 additional bedrooms located just down the hallway. This home also comes with a 2-bedroom in-law suite with a separate entrance and full kitchen, providing fantastic flexibility. Additional highlights include a double car garage, a 200-amp panel, a gas hot water tank. A new roof, recently replaced, provides peace of mind for owners for years to come. Broadmead is full of walking trails and lush tree overhang. Located near Broadmead shopping plaza, Commonwealth Recreation Center and Lochside Elementary. Don’t miss this quiet and spacious home with the perfect blend of tranquility and convenience. (id:24231)
2103 Champions Way
Langford, British Columbia
Nestled in the heart of the Bear Mountain resort community, this exceptional 5-bedroom, 3-bathroom executive-style home offers luxury living positioned a stone's throw from the village with your own golf membership. The main level boasts a seamless open-concept layout featuring a chef’s kitchen with premium stainless-steel appliances, oversized island, open living room with built in surround system & sunlit eating nook overlooking the south-facing backyard & prestigious Bear Mountain Golf Course. No-step entry leads to a formal dining space, a private office, spacious primary suite with direct garden access, spa-like ensuite, & a generous walk-in closet. Upstairs, 3 additional bedrooms & 4 piece bath accompany your 13x21 ultimate media room. Thoughtful extras include in-floor water-based radiant heating on the main level, outdoor ''she-shed'', redesigned laundry room, built-ins & shelving throughout for functionality, fresh landscaping with irrigation system, and fencing to name a few! (id:24231)
637 Beach Dr
Oak Bay, British Columbia
Welcome to 637 Beach Drive, known as “The Grand Lady” over the years. A tradition carried on between owners to suit her elegant curbside beauty, magnificent rooms for entertaining & the spectacular 180 degree views of the ocean & mountains all surrounded by a mature English garden cleverly planned to bloom year-round. The unobstructed south facing lot grants full days of sunshine all year, watching sunrise toward Mt. Baker and Sunsets across the Salish Sea. You will relish the incredible wildlife daily including pods of Orcas, sea otters, eagles & herons. If you venture out on a boat or kayak to Trial Island, as viewed from the master suite, you will be greeted by hundreds of playful seals & sea lions. You will never tire of the parade of sail boats, fishing vessels, whale watching boats & cruise ships. One last secret treasure is the quiet Hood Lane Beach where you can relax endlessly in peace. An opportunity to live in this extraordinary place & build your own beautiful memories. (id:24231)
102 3564 A Ryder Hesjedal Way
Colwood, British Columbia
OH SAT 12/04 1-3pm; This modern, west-facing 2-bedroom, 2-bathroom ground-floor home offers approximately 940 sq. ft. of stylish living space, including a private 238 sq. ft. patio. Featuring sleek quartz countertops, soft-close cabinetry, matte black fixtures, and a premium stainless steel appliance package, the kitchen blends functionality with elegance. Enjoy the convenience of two parking spaces, one with a dedicated EV charger. Residents also have access to exclusive amenities like a gym, rooftop patio, and dog wash station. Located just steps from shops, restaurants, and the oceanfront, this home provides the ultimate coastal lifestyle. PRICE PLUS GST! (id:24231)
405 881 Short St
Saanich, British Columbia
Modern 2-Bed, 2-Bath Condo Near Uptown – Prime Greater Victoria Location Welcome to this stunning 2-bedroom, 2-bathroom condo, with den. Perfectly situated near Uptown. With a walk score of 91, you’re just steps from parks, trails, shopping, gyms, and more, offering the ultimate urban lifestyle. Designed with both elegance and efficiency in mind, this home features 9-foot ceilings, engineered hardwood floors, and LED recessed and accent lighting for a warm, inviting atmosphere. The modern kitchen boasts quartz countertops, a glossy tile backsplash, and upgraded stainless steel appliances. Enjoy year-round comfort with a high-efficiency centralized VRF heating and cooling system. Step outside to landscaped exterior spaces or take in city views from the rooftop patio. Added perks include secure underground parking with EV charging, offering peace of mind and convenience. This condo is as new and is the perfect blend of luxury, location, and lifestyle. Don’t miss this incredible opportunity. For more information call Mike at 250-508-7578 (id:24231)
615 1361 Goldstream Ave
Langford, British Columbia
Final top floor water view offering in the Nixon building, and ask about our $10,000 credit final homes sale. Move in right away and enjoy this 2 bedroom unit's lake and mountain outlooks from your deck! Welcome to 'Trailside at the Lake,' an idyllic new building poised on the shores of Langford Lake. Transit at your doorstep, and the home is bright & airy including large windows to showcase the surrounding nature. 9 ft ceilings, laminate flooring throughout, spacious kitchen with quartz counters, breakfast bar, and a Whirlpool appliance package. The unit has air conditioning and one secured (EV ready) parking space, as well as a storage locker on their floor. Building amenities include cardio room, weight room, yoga space, lounge & work from home office space. Just steps to the Ed Nixon trail and Langford Lake. View the show suite & building by appointment. (id:24231)
310 1371 Goldstream Ave
Langford, British Columbia
Ask about our $10,000 promotional credit! Henson Building - Hummingbird plan - Nature and water views. Enjoy the tranquility of nature from this spacious 2 bed and 2 bath floor plan, and move in this summer! Welcome to 'Trailside at the Lake.' An idyllic new development poised on the shores of Langford Lake offering 1 bed plus den and 2 bedroom homes equipped with all the amenities for modern living. With lake or wildlife views from almost all homes, they are bright and airy including large windows to showcase the views, 9 ft ceilings, luxury laminate flooring, spacious kitchens with quartz counters and a Whirlpool appliance package. Each home has air conditioning and one (EV ready) parking space, window blinds and screens, as well as a storage locker on their floor. Building amenities include a gym, yoga space, lounge & office space. Just steps to the Ed Nixon trail and Langford Lake for outdoor adventures. View suites and buildings by appt. (id:24231)
104 1371 Goldstream Ave
Langford, British Columbia
Ask about our $10,000 credit promotion! - Robin floor plan - Enjoy tranquil nature outlooks and move in right away to this spacious 1 bed and den home. 'Trailside at the Lake' is an idyllic new development poised on the shores of Langford Lake offering 1 bed plus den and 2 bedroom homes equipped with all the amenities for modern living. With lake and or nature views from almost all homes, they are bright and airy including large windows to the southern exposure, 9 ft ceilings, luxury laminate flooring, spacious kitchens with quartz counters and a Whirlpool appliance package. Each unit has air conditioning and one (EV ready) parking space, window blinds and screens, as well as a storage locker on their floor. Building amenities include a gym, yoga space, lounge & work from home office space. Just steps to the Ed Nixon trail and Langford Lake for outdoor adventures. View show suites and buildings by appt. (id:24231)
72 255 Caspian Dr
Colwood, British Columbia
RARE, two-level townhouse in Royal Bay. This stylish 3bed, 3bath home will not disappoint. Enjoy Main Floor access and house-like feel in this bright and spacious unit with 9ft ceilings on main level. High end kitchen with a gas stove, sleek appliances, large pantry and quartz countertops. Plenty of space for dining, living and entertaining in an open concept space. Upstairs find a large Primary Bedroom with mountain views abound, walk-in closet with its own window and a 5 piece spa-style ensuite. Two more bedrooms and a full bathroom with quartz counters and a second tub. Nice yard with landscape care by the strata for no fuss outdoor living. Full driveway and a spacious, extra deep garage. Unique pet allowance of 3 cats or 3 dogs in this strata! Perfect for downsizers or a young family. Only steps from the ocean, up and coming Royal Bay Shopping Village and all levels of schools. Short drive to ALL Westshore amenities and 25 min drive to downtown Victoria! (id:24231)
2391 Azurite Cres
Langford, British Columbia
OPEN HOUSE SATURDAY APRIL 12TH - 1:00 - 3:00 PM. Welcome to this beautiful family home in Bear Mountain's South Point neighbourhood! Built in 2019, this stunning property offers 4 bedrooms, 3 bath, and incredible views of Mount Baker, spanning from the city to the Olympic Mountains and Juan de Fuca Strait. Situated in a peaceful, family-friendly area, it provides ample parking and the possibility of a mortgage helper, with rough-in for a suite on the lower level. Inside, you'll find high-end finishes, including a GE MONOGRAM Range and a convenient wall-mounted pot filler. Step out onto the expansive deck to unwind with a glass of wine while soaking in the breathtaking ocean views. The spacious primary bedroom also enjoys these views and features a luxurious 5-piece spa-like ensuite and a large walk-in closet with stylish barn door hardware. Thoughtfully designed, the home flows seamlessly, with custom cabinetry throughout, accented by elegant brass hardware. This home has so much to offer, reach out and book your showing today. (id:24231)
845 Rogers Way
Saanich, British Columbia
Welcome home to your bright and immaculate 6 Bed, 4 Full Bath family house which includes a 2 Bed Fully Furnished in-law suite with separate laundry and entrance. Centrally located on a private cul de sac in Rogers Farm (High Quadra Area) with steps away from major shopping, schools and transit. The Kitchen has been recently tastefully updated with Quartz countertop and soft close high end cabinetry. This is a solid built construction with upgraded kitchen stainless steel appliances, Heat Pump and tankless Hot Water on demand, expansive 2 living areas, access to an East & West facing sundeck, and tranquil garden with greenhouse. Built in 2003 and well maintained and cared throughout, this Two story house is over 2700 finished square feet, with 9' ft ceilings and over sized 2 car garage. This is a must see and won't last long. Move in Ready! (id:24231)
794 Windsong Pl
Mill Bay, British Columbia
Welcome to 794 Windsong, a beautifully upgraded residence in the sought-after community of Deer Park, Mill Bay. This home offers exceptional value in a location you’ll love—just a short walk to the ocean and minutes from all amenities. Plus, with the Westshore less than 20 minutes away over the Malahat, convenience is at your doorstep. Since fall 2020, this property has undergone $167,000 in stunning upgrades, including: A gorgeous, bright new kitchen with modern appliances Stylish, fully renovated bathrooms A new roof for peace of mind Hunter Douglas blinds throughout A heat pump for year-round comfort A spacious new deck and extensive backyard enhancements One of the standout features of this home is its Multi-Generational Living Potential. The fully developed lower level includes its own kitchen, laundry, and private entrance, making it perfect for in-laws, extended family, or additional living space. Situated on over ¼ of an acre, the private, hedge-lined backyard offers both tranquility and functionality, with ample parking for your boat or trailer. This property is priced to sell and won’t last long—don’t miss your chance to call it home! Book your showing today! (id:24231)
416 Rock Dove Pl
Colwood, British Columbia
RB Lot 69 - Keel - In Park's Edge by Verity Construction, enjoy new construction and supplement your mortgage with a 1 bed legal suite over the garage! The custom and family friendly Keel floor plan has 4 beds and 4 baths, a double garage, and lays on a nice and sunny cul de sac lot. Enjoy the convenience of open concept living with office space or den with storage. Step out on your covered patio w/ gas BBQ hookup. The primary bedroom enjoys A/C, a 4 pce ensuite with elongated toilets, and WIC. The 1 bed legal suite features a private entrance and patio, separate hydro, & laundry. Designed w/ the environment in mind, as it is Built Green certified & Low Carbon Step Code 3. SS appliance package. SMART Home doorbell and front door lock. Dual head ductless heat pump w/ SMART home control for heating and cooling. Roller Blinds in the main house & suite. New home Warranty. Close to schools, restaurants, trails, & beaches. Choices of floorplans available, please see website. (id:24231)
7190 Francis Rd
Sooke, British Columbia
Situated in the prestigious Whiffin Spit neighborhood, this exquisite home seamlessly blends elegance and comfort. Featuring four bedrooms, a formal living room, a spacious family room, and a well-planned layout, it is perfectly suited for both families and entertainers. Two natural gas fireplaces enhance the warmth and ambiance throughout. The kitchen showcases sleek quartz countertops, ample cabinetry, an eat-in breakfast nook, and a formal dining room for refined gatherings. This home boasts generously sized rooms with adaptable living spaces. The beautifully landscaped yard is equipped with an inground sprinkler system for effortless maintenance. The home boasts great curb appeal and a spacious front deck, perfect for relaxing outdoors Experience coastal living at its finest, just moments from the oceanfront and scenic Whiffin Spit. Offering both natural beauty and everyday convenience, this stunning property is ready to welcome you home. Schedule your private showing today. (id:24231)
2319 Hudson Terr
Sooke, British Columbia
OPEN HOUSE, SAT APR 12, 1-3PM. Breathtaking panoramic ocean and mountain vistas, plus a versatile in-law suite! Tucked away at the end of a quiet cul-de-sac, this nearly 2,500 sq. ft. home spans three well-designed levels. The open-concept main floor is perfect for entertaining, featuring a stylish kitchen with a large island and walk-in pantry. The dining area flows seamlessly into the spacious living room, which extends onto a generous sundeck—ideal for soaking in the spectacular views. Upstairs, the primary suite impresses with vaulted ceilings, mesmerizing views, a large walk-in closet, and a bright 4-piece ensuite with dual sinks and a walk-in shower. The lower level offers flexibility with a roomy family area, while the bright, self-contained 1-bed, 1-bath in-law suite—with its own entrance and laundry—is perfect for rental income or extended family. (id:24231)
9620 Barnes Pl
Sidney, British Columbia
OPEN HOUSE APRIL 12 1:30-3 Charming Renovated Rancher in Sidney! Tucked away on a quiet cul-de-sac, 9620 Barnes Place is a beautifully updated 3-bedroom (or 2-bedroom + office), 1-bathroom rancher on a 6,800 sq. ft. lot near downtown Sidney. With approximately 1,350 sq. ft., this home offers a flexible layout with a large living room, dining area and bright sunroom. Recent updates include a new two-tone kitchen with quartz counters, appliances, gas fireplace, spa-like bathroom with in-floor heating, ductless heat pump with A/C, new flooring throughout, and built-in closet organizers. Step outside to enjoy a sunny fenced backyard with a new patio, fresh landscaping, fruit trees, and a shed with power. Exterior upgrades include new roof, HardiPlank siding, chimney updates, fresh paint, and RV parking. Just minutes from Tulista Park, trails, the airport, and BC Ferries, this move-in-ready home offers modern comfort in an unbeatable location. Don’t miss this rare opportunity! (id:24231)
4251 Parkside Cres
Saanich, British Columbia
OPEN HOUSE SAT APRIL 12, 1-3pm! Across from majestic Mount Douglas Park, on an expansive corner lot and quiet tree lined street, in a wonderful family oriented neighbourhood sits this 3000 sq ft home with 4 bedrooms, 4 bathrooms, 2 kitchens, featuring a legal 1 Bedroom Suite and rare Triple Garage. Built in 1965 with additions and upgrades completed in 1990 including adding the triple garage,dining room, deck and legal suite. Lovingly owned and cared for by the same family since 1972 it's now ready for you to enjoy the spacious rooms, the amazing location, entertainment sized deck, wonderful yard, and bring your personal touches to this very well built and treasured home. This is a rare opportunity as homes seldom become available in this desired and loved neighbourhood, especially with these outstanding features! Hikers, dog lovers, families, outdoor enthusiasts...just about everyone will love the walks, hikes and views from the top of Mt Douglas, all right at your doorstep! (id:24231)
1751 Glastonbury Rd
Saanich, British Columbia
Set on a rare 1/3-acre lot backing directly onto Mt. Tolmie Park, this 6-bedroom, 3-bath home offers great space and versatility in a prime location. Priced below assessed value, it’s move-in ready with solid fundamentals, while offering room for buyers to update finishes if desired. The main level features 4 bedrooms, including a spacious primary suite with walk-in closet and ensuite, a bright living room with fireplace, a family room, and a formal dining area. The lower level includes a self-contained 2-bedroom walk-out suite—ideal for rental income or extended family—plus a large workshop or storage area. The south-facing backyard is peaceful with mature landscaping, a hot tub, and generous outdoor space for gardening, entertaining, or simply enjoying the natural setting adjacent to the park. Located within walking distance to UVic, Horner Park, grocery stores, and cafés, with direct transit to Camosun College. Lots of off-street parking adds to the convenience of this well-located and flexible property. Don’t miss this opportunity to secure a rare oversized lot in a sought-after central neighbourhood—book your showing today! (id:24231)
3358 Cook St
Saanich, British Columbia
*Open Sat 4/12 1-3 p.m.*Go back in time to 1930s charm. Archways, all wood windows & wood flooring seamlessly blend with modern updates. Living room boasts an original mantel updated with a gas fireplace & large window framing a picturesque front garden. The fully hedged property offers beauty with a perennial border, mature trees & a striking ornamental crab apple tree in front. The dreamy remodeled kitchen has: Quartz counters, stylish backsplash, Blanco SILGRANIT sink & custom cabinetry & leads out to the large South-facing deck & backyard giving sun from morning to evening. Upstairs has 2 beds, 1bath. Downstairs has a versatile space with private entry, ideal for: Airbnb, students or 3rd bedroom with private bath. Other updates are: rebuilt front porch & stairs with Trex decking, new HWT, EV charger. Prime location! Walking to: Cedar Hill Golf Course, schools, groceries, bus & minutes to Uptown/Mayfair. This is the perfect balance of charm & location. Reach out today to view! (id:24231)
1752 Kalmar Rd
Shawnigan Lake, British Columbia
Welcome to this charming Rancher with detached garage plus detached studio located on a peaceful no-through road! This property offers the perfect blend of tranquility and convenience with adventure at your doorstep! One level living home featuring large windows that flood with natural light, fully fenced front/backyard, a total of 3 bedrooms including a generously sized primary bedroom complete with dual closets and ensuite, 4-piece bathroom, kitchen with stainless steel appliances, laundry room and dinning room with sliding doors leading out to the covered patio area and expansive backyard, perfect for gatherings and outdoor enthusiasts. The detached studio provides versatile space for work and relaxation, while the garage and shed offer room to utilize and ample storage. As an added bonus there's plenty of room for RV/Boat parking. Located steps to the Shawnigan Lake village close to lake, parks, trails, schools, and everything the Shawnigan Lake lifestyle has to offer! (id:24231)
2440 Alpine Cres
Saanich, British Columbia
OH Sat April 12th 1-3pm. Welcome to 2440 Alpine Crescent – a charming 3-bedroom home with a versatile 4th bedroom or rec room option in the coveted quiet, family-friendly Arbutus neighbourhood. Amazing layout with 3 top floor bedrooms, generous sized living room with gorgeous oak hardwood floors, a gas furnace and fireplace, and a great layout, this home is ready for a new family. The kitchen and dining room look out over the large deck and private fully fenced back yard. The 7'4'' basement offers excellent suite potential. Enjoy a mature garden, a double garage, and walkable access to the beach, Cadboro Bay Village, and UVic. Located in the sought-after Frank Hobbs, Arbutus, and Mt. Doug school catchments, this home blends lifestyle, location, and opportunity in one desirable package. Don’t miss out! (id:24231)
525 Noowick Rd
Mill Bay, British Columbia
Imagine morning coffee with sweeping ocean views—now make it your reality in this stunning Mill Bay home. Featuring over 2,000 sqft of bright, modern space—including a bonus family room and workshop—this home delivers comfort, style, and room to grow. Modern windows, a fresh kitchen, sleek bathrooms, and upgraded flooring and paint (inside and out) means you can move right in and enjoy. They flexible layout of the lower lever offers suite potential or space to sprawl. Step into the fully fenced backyard, where the heavy lifting for the landscaping update has already done. Greater Victoria is 30 minutes away and the local shopping center is just down the road. This is more than a home—it’s your West Coast lifestyle upgrade. Don’t miss it. OPEN HOUSE - Saturday April 12, 1-3pm. (id:24231)
316 595 Pandora Ave
Victoria, British Columbia
Welcome to this awesome 2-bedroom, 1-bathroom corner unit, perfectly positioned in the heart of downtown Victoria. Boasting a west-facing balcony a treed & character building outlook. This home is graced with lots of natural light felt throughout the thoughtfully designed open-concept space w/9ft ceilings. The kitchen & bath feature quartz countertops & stainless appliance pkg . Enjoy the convenience of in-suite laundry, on-floor storage locker, and a dedicated parking stall, while the concrete and steel construction ensures durability and peace of mind. This well-appointed building offers fantastic amenities, including bike storage, a common lounge and gym. Just steps from Victoria’s Inner Harbour and the iconic Chinatown, you’ll be surrounded by some of the city’s best cafés, restaurants, and shops. Don’t miss this opportunity to own a bright & stylish home in one of Victoria’s most sought-after neighbourhoods! (id:24231)
1416 Pinehurst Pl
Langford, British Columbia
Perched on the coveted Pinehurst Pl, this Georgie Award-winning home seamlessly blends warmth & luxury –while featuring a spectacular view! Every detail has been thoughtfully curated –from the arched doorways throughout to the floorplan that allows you to get the most out of this property.The most alluring room, the kitchen offers a striking custom range hood, walk-through pantry, integrated Miele appliances, wine fridge and a 10’ island w/honed quartz counters overlooking the main level.Great room w/vaulted cedar ceilings &Dreamcast fireplace is drenched in windows to take in the best part of the home, the views. Retreat to the Primary w/ spa ensuite & closet than transitions to a laundry room. The lower level fts a theatre room, mini bar, bunkbed room, home gym & 2 bedrooms. 1bed legal SUITE above garage (built to a standard not often found).Control4 home, automated shades, Thomas Phillips cabinetry, custom built LIDA Home–the amount of details must be seen in person.GMEA eligible. (id:24231)
2715 Mt. Stephen Ave
Victoria, British Columbia
Discover this charming character home in the heart of Oaklands! With over 2,100 sq. ft. of living space, this well-maintained property offers 4 bedrooms and 2 bathrooms. Upstairs, you'll find 3 spacious bedrooms and a full bath, while the main floor features a bright, kitchen, eating/ office nook, generous living and dining areas and a large back deck—perfect for entertaining. The Downstairs offers laundry, unfinished space, workshop plus a fully renovated, self-contained 1-bedroom suite - fantastic rental potential or space for extended family. Nestled in a peaceful yet central location, this home is just minutes from top-rated schools, parks, Fernwood Village, and Downtown Victoria. Whether you're a family seeking space, an investor looking for rental income, or someone eager to live in one of Victoria’s most desirable neighbourhoods, this is an opportunity you don’t want to miss! (id:24231)
3874 Lancaster Rd
Saanich, British Columbia
Welcome to this beautifully updated home in a sought-after location with breathtaking Swan Lake views. The open-concept design fills the space with natural light, creating a warm, inviting atmosphere. Upstairs, a spacious living room with a cozy fireplace flows into the dining area and bright, functional kitchen—perfect for entertaining. The primary bedroom boasts a double closet and ensuite, while two additional bedrooms accommodate family or guests. A flexible one-bedroom suite with laundry can easily convert to a two-bedroom or provide extra living space. Enjoy generous parking, a carport, and a large detached garage—ideal for a gym, studio, or potential carriage house. The yard features apple and Garry oak trees, and the peaceful setting welcomes visiting wildlife. Steps from trails, parks, Uptown, transit, and schools, this hidden gem offers tranquility in a quiet, safe community. (id:24231)
3403 18 Street
Vernon, British Columbia
Welcome to this updated character home in a popular East Hill neighbourhood. Just a short walk from the music school, Peanut Pool, and Lakeview Park, this property offers the perfect blend of convenience and community. Tastefully updated 2-bed, 1-bath (refinished hardwood floors, updates to kitchen, bathroom and lighting). The newly installed dual-fuel heat pump provides the homeowner a comfortable and economical living space in winter and summer. On a spacious lot with lane access, there is lots of opportunity to build a garage and/or carriage house (buyer to confirm with City - the zoning is MUS). The electrical panel has been recently upgraded to 200 amp providing ample room to supply whatever accessory structure you may wish to build, or perhaps add on to existing home. Or simply enjoy the existing home in a great location, with ample garden space. Whether you're a first-time buyer, down-sizer, investor, or developer, this property is packed with potential! (id:24231)
2735 Shannon Lake Road Unit# 305
West Kelowna, British Columbia
Move in Now! Luxury Lakeside Living in desirable Shannon Lake West Kelowna neighborhood. This 3 bed plus flex B3 floorplan boasts upscale modern finishing, which will include quartz countertops, dual-tone cabinetry, vinyl plank flooring, SS appliances with wall oven/microwave, full sized washer/dryer, 9’ ceilings on main and 2nd floor, large decks, double attached garage plus boasts an amenities centre with fitness, pickle ball, theatre, yoga studio, meeting rooms, games room, and BBQ & lounge area! Welcome to West61 a beautifully designed community that is located along the Shore of Shannon Lake and anchored in-between Shannon Lake Golf course and the Shannon Lake Regional Park. Located in an established neighborhood that boasts not only the golf course, fishing, urban forest walking trails, it’s a short walking distance to elementary school, middle school, and the Kinsmen ball park, soccer pitch, local convenience store and Neighbor’s pub. This unit features dark package and upgraded heated tile flooring in primary ensuite! PTT exemption on new build homes! (id:24231)
2735 Shannon Lake Road Unit# 203
West Kelowna, British Columbia
SHOW HOME OPEN SAT 12PM TO 3PM. Move in NOW! 2 Bed plus DEN located in an exquisite lakeside community nestled along the serene shores of Shannon Lake. Embraced by the Shannon Lake Golf Course and the Shannon Lake Regional Park, this thoughtfully designed haven offers an unparalleled lifestyle. The B2 floorplan features. light color plan, 2 bedrooms, a separate den, and an inviting rooftop patio plus nearly $15K in upgrades including Bosch appliances. Revel in contemporary luxury with upscale finishes: quartz countertops, dual-tone cabinetry, vinyl plank flooring, and stainless-steel appliances including a wall oven/microwave. Enjoy the convenience of a full-sized washer/dryer, 9’ ceilings on the main and 2nd floors, and expansive decks. The double attached garage adds practicality. Immerse yourself in the amenities center, equipped with fitness facilities, pickle ball courts, a theatre, yoga studio, meeting rooms, games room, and BBQ lounge area. This is lakeside living at its finest, set within an established neighborhood offering golfing, fishing, and urban forest trails. With schools, parks, a convenience store, and Neighbor’s pub just a short stroll away, every convenience is yours. MOVE IN READY! Welcome to the epitome of luxury lakeside living. (id:24231)
7760 Okanagan Landing Road Unit# 103
Vernon, British Columbia
Reap the rewards of a meticulously crafted home located in the spectacular Upper Seasons complex with Lake, Mountain, and Valley views. This 2022-built, rancher plus walk-out basement style home, with a bright natural light-filled interior and an open-concept layout awaits. The generously sized kitchen offers a lovely fusion of contemporary and classic, with stainless steel appliances, a large center island with accent cabinetry, and complementary countertops. In the adjacent living room, a handsome gas fireplace adds warmth and ambiance, and a glass doorway leads to the attached upper deck. Upgraded with 3 powered outdoor screens, as well as plumbed for a gas fire table & gas BBQ, this functional space serves as a great extension to the living area with a breathtaking backdrop. The main floor master suite impresses, with a fabulous 5-piece ensuite bathroom and walk-in closet. Below the main floor, two additional bedrooms, full bathroom, generous storage room, and a bonus family room await, the latter has been pre-plumbed for a wet bar. From here, access the covered patio, complete with pet-friendly turf grass. Ideally located close to numerous local amenities, The Seasons is a desirable community consisting of a clubhouse with gym, games room, book room, outdoor pool, hot tub, tennis/pickleball courts, plus boat/ RV storage. Come and see the long list of upgrades that this stunning home offers today! (id:24231)
6008 Princess Street
Peachland, British Columbia
Somerset Heights is Peachland's exclusive collection of Premium Homes. In the heart of the Okanagan lies Somerset Heights, where luxury intertwines with the essence of the region. This newly completed home offers 2,054 square feet of interior living space, plus an additional 532 square feet of exterior living space spread across two decks and a patio. A private elevator ensures comfort and accessibility as you transition throughout 4 exquisitely designed living levels. Expansive windows allow the home to be bathed in natural light and well-planned layouts plus soaring 9'6” ceilings infuse each room with a feeling of spaciousness, while custom finishes add a touch of elegance and comfort to your experience. Luxury extends beyond the view with spacious walk-in closets featuring built-in organizers, heated flooring in the bathroom for added comfort during cooler months, and a fully tiled shower enclosure for a seamless and sleek appearance. Enjoy the soothing nature of the rain shower, complemented by a convenient built-in bench and wall niche to neatly tuck away all your personal belongings. Additional highlights include a double car garage wired for EV charging and two extra driveway spaces. Whether entertaining guests or seeking quiet relaxation, expansive outdoor areas offer an idyllic setting, complemented by meticulously manicured landscapes. Sales Gallery located at 6004 Princess St, Peachland. Price + GST (id:24231)
6012 Princess Street
Peachland, British Columbia
Somerset Heights is Peachland's exclusive collection of Premium Homes. In the heart of the Okanagan lies Somerset Heights, where luxury intertwines with the essence of the region. This newly completed home offers 2,131 square feet of interior living space, plus an additional 532 square feet of exterior living space spread across two decks and a patio. A private elevator ensures comfort and accessibility as you transition throughout 4 exquisitely designed living levels. Expansive windows allow the home to be bathed in natural light and well-planned layouts plus soaring 9'6” ceilings infuse each room with a feeling of spaciousness, while custom finishes add a touch of elegance and comfort to your experience. Luxury extends beyond the view with spacious walk-in closets featuring built-in organizers, heated flooring in the bathroom for added comfort during cooler months, and a fully tiled shower enclosure for a seamless and sleek appearance. Enjoy the soothing nature of the rain shower, complemented by a convenient built-in bench and wall niche to neatly tuck away all your personal belongings. Additional highlights include a double car garage wired for EV charging and two extra driveway spaces. Whether entertaining guests or seeking quiet relaxation, expansive outdoor areas offer an idyllic setting, complemented by meticulously manicured landscapes. Sales Gallery located at 6004 Princess St, Peachland. Price + GST (id:24231)
340 Mills Road Unit# 10
Kelowna, British Columbia
Open House This Saturday April 12th 1pm - 3pm with new Reduced Price!!! Spacious Upgraded 2BR and 2 BR Townhome close to Shopping and Transit! This lovely townhome is the perfect starter home with a floor layout that works so well. If you are tired of looking at places with tiny rooms and no place to fit in even the basic furnishings, come take a look at 340 Mills Rd! Oversized Primary Suite with Walk In Closet and 3 Piece Ensuite can also accommodate a desk for those needing a study or office space. Dedicated Parking Stall and plenty of street parking. 2 Dogs or Cats allowed with a weight restriction of 75 lbs, and no vicious breeds. This Beautiful Townhome won't last long...... (id:24231)
2105a 45 Avenue
Vernon, British Columbia
This well-maintained 2-bedroom, 2-bathroom rancher offers comfortable living in a fantastic neighborhood, just a short walk to Harwood Elementary and only five minutes from downtown. Ideal for downsizers, first-time buyers, or those seeking single-level living, this home features an open kitchen with plenty of prep space, a convenient laundry/mudroom, and easy access to the covered patio—perfect for outdoor entertaining. The bright living room boasts large windows that welcome the morning sun and a cozy gas fireplace to enjoy in the cooler months. The spacious primary bedroom includes a full ensuite and a generous double closet. Down the hall, you'll find an additional full bathroom and a second bedroom perfect for guests or a home office. A fully fenced backyard provides privacy and includes garden beds for green thumbs, as well as a detached garage and workshop with lane access. With no neighbors behind, this property offers a peaceful retreat. Additional features include central vacuum, full landscaping, and underground irrigation (requires repair). The home is ideal for those looking for single-level living. Quick possession is available—don’t miss this opportunity to make it yours! For more information on this terrific Vernon property please visit our website. Book your private viewing today! (id:24231)
1232 Ellis Street Unit# 506
Kelowna, British Columbia
Experience the best of urban living in Kelowna’s vibrant Cultural District at #506 1232 (Ellis Parc). Just steps from Okanagan Lake, beaches, parks, and the marina, this stylish 1 bedroom residence with a den, it offers an unbeatable location for those who love a dynamic lifestyle. Step into a bright, open-concept living space with soaring 9 ft ceilings, designed to maximize comfort and style. The sleek kitchen, features pristine white cabinetry, complemented by top-of-the-line stainless steel appliances, Start your mornings with a coffee on the covered balcony, soaking in breathtaking sunrises, or enjoy the convenience of in-unit laundry and roller shade window coverings throughout. Secure gated parking and additional storage provide ease and security. Designed for an interactive and social lifestyle, this pet-friendly residence offers exceptional amenities, including a state-of-the-art fitness center and an elegant recreation room with a full kitchen and dining area—perfect for entertaining guests. Embrace Kelowna’s year-round energy with concerts, sporting events, boutique shopping, and fine dining all within walking distance. With immediate possession available, this is your chance to live in one of Kelowna’s most sought-after locations. Make #506 1232 Ellis Parc your urban oasis—where luxury, convenience, and vibrant city living come together effortlessly. (id:24231)
765 Westpoint Drive
Kelowna, British Columbia
Imagine waking up to serene lake views, surrounded by the tranquility of nature in this one-of-a-kind custom-built home. Nestled on a private 0.7-acre hillside lot among mature trees and lush greenery, this 1993 gem offers over $300,000 in unbeatable value beneath its assessed price—a rare opportunity to craft your dream outdoor lifestyle. Step inside to discover soaring ceilings, a harmonious blend of spaciousness and warmth, and a layout designed for modern living. With 4 bedrooms—two boasting ensuite baths and walk-in closets—plus a dedicated office featuring a built-in library, every corner invites both comfort and creativity. Potential to make one or two separate suites in lower level. A master and office upstairs and 3 bds down. Outdoors, the possibilities are endless. Picture yourself tending the charming stepped gardens, hosting gatherings on the expansive 2014 built deck with its built-in fireplace, firepit, and BBQ setup, or envisioning a sparkling pool to complete your private oasis. The deck’s retractable shades make it a year-round haven, perfect for cozy winter evenings or sun-soaked summer days. With lake views from nearly every window, this is more than a character home—it’s a retreat from the everyday. Freshly painted and ready to move-in. Upscale and secluded, yet close to amenities, it embodies the essence of artful living. Don’t just imagine it—make it yours. Opportunities like this are fleeting. Contact us today! (id:24231)
1469 Denver Road
Kelowna, British Columbia
Charming 4-Bed, 2-Bath home in a Prime Location! This family-friendly home is ideally situated on a spacious, level lot in a central location just minutes from Guisachan, shopping, schools, and transit! The well-maintained property offers a fantastic family layout with 3 beds & a full bath up - with 1 bed and 1 bath down, complemented by a large rec room, perfect for relaxing or entertaining. The kitchen is a standout with abundant counter and cupboard space, plus a delightful view of the expansive, fully fenced backyard perfect for watching the kids and pets play. The open-concept dining and living areas allow for ample space to host guests, and the home is filled with natural light, making it feel bright and airy. A cozy and functional wood-fired fireplace in the main floor living room. Enjoy beautiful hardwood flooring throughout the main level, with carpets in the bedrooms. Roof 2015, hot water tank 2015, washer/dryer 2014. This home is move-in ready and priced to sell quickly. Call your buyer agent today to schedule your viewing! (id:24231)
650 Lexington Drive Unit# 201
Kelowna, British Columbia
Welcome to The Lexington Community in Lower Mission! This beautifully maintained, detached home offers an exceptional space for both everyday living and entertaining. The large and bright living room features bay windows which flows seamlessly into the family sized dining area. From there, you can move into the kitchen, which is nicely equipped with granite countertops, stainless steel appliances, a built-in pantry cupboard, and an adjacent breakfast nook. The inviting family room is the perfect place to unwind, with a cozy gas fireplace, vaulted ceilings, and views of the private backyard, complete with a covered patio. For added convenience, the main level includes conveniently placed laundry, a powder room for guests, and a beautiful primary suite. The suite boasts dual walk-through closets and a private ensuite, featuring heated tile floors and a large walk-in glass and tile shower. Upstairs, an open flex space makes a great office or TV room, while two additional generously sized bedrooms and a full four-piece bathroom with a tiled tub/shower combo complete this level. The spacious double garage provides built-in storage and easy access to the utility room. The Lexington complex has great on-site amenities including a heated indoor pool, outdoor hot tub, clubhouse with library and pool table, plus RV parking. No age restriction. Located walking distance to H2O center, MNP Place, the Mission Greenway and Bluebird Beach! (id:24231)
653 Cook Road
Kelowna, British Columbia
A beautiful and thoughtfully renovated family home with three bedrooms and three bathrooms. Open living spaces on the main floor with a bright office. This is a must-see! The home features a spacious contemporary living area, with newly installed archways and modern mouldings. The kitchen has new stainless steel appliances, a fireplace, and access to a south-facing covered patio ideal for entertaining or relaxing with friends and family. The primary bedroom offers a walk-in closet with custom organization and an updated en-suite bathroom. Two more bedrooms upstairs, plus an updated full bath with a bonus office room. Double garage with one extra outdoor parking space! The location is unbeatable, with easy access to schools, restaurants, shopping, parks, and beaches. The home is freshly painted, with new flooring, and a new washer/dryer. Two pets with no size restrictions. RV/Boat storage available in the complex. (id:24231)
2490 Tuscany Drive Unit# 20
West Kelowna, British Columbia
Welcome to this beautifully designed 1,912 sq. ft. townhouse, one of the largest units in the ever popular ERA complex! This bright and open 4 bedroom, 3 bathroom home offers the perfect blend of comfort, convenience, and functionality. The expansive kitchen rivals that of a single family home, featuring updated appliances, ample storage, and plenty of counter space which is ideal for cooking and entertaining. The high ceilings and open floor plan create a spacious and airy feel, while large windows invite in natural light and offer mountain views. Enjoy BBQ's on your spacious covered deck with the natural gas hookup. The primary bedroom is thoughtfully positioned away from the other bedrooms. A child and pet friendly fenced yard adds to the appeal, making this home perfect for families. Located just 15 minutes from downtown Kelowna, this pet and rental friendly complex boasts low strata fees($383.93) and is close to public transit, great schools, golf courses, hiking trails, shopping, and recreation. Don’t miss this rare opportunity to own a large, well-appointed townhouse in an unbeatable location. Book your showing today! (id:24231)
2421 Glacier Court Unit# 18
Kelowna, British Columbia
STUNNING LAKE VIEW HOME by Dilworth Homes - privately nestled at the top of the Cascade Pointe no-through driveway. This is one of the largest residences in the development with breathtaking views of the valley, mountains and lake. Dilworth Mountain is a highly desired and sought after area well known for its natural surroundings, welcoming neighbourhoods, views, and the fantastic central location just minutes to everything. This Welcoming & Beautifully maintained home boasts so many features including; * Expansive 10' ceilings in the entrance and greatroom * PURAIR filtration system * 2 Bedrooms on the main * Large laundry room * Gourmet's dream Eat-in kitchen with luxurious granite * Upgraded appliances incl. gas range * Walk-in pantry * Living/Dining/Greatroom with expansive windows showcasing the gorgeous views throughout. The Primary Suite features exquisite wall to wall SILK carpet, a large walk-in/his/hers closet, plus a luxury 5pc ensuite with dual vanities, soaker tub and walk-in shower. On the lower level, you'll find a sprawling family/rec. room w/gas fireplace, huge windows, a FULL WET BAR, 2 more bedrooms, 3pc bathroom and massive storage/utility space. Your lower WALKOUT PATIO is pre wired for a Hot Tub offering yet another space with stunning scenery. NEW HWT Sept '24 Parking for 4 vehicles and a flat, long driveway too! Enjoy yourself with this LOCK and GO lifestyle. VACANT and ready for quick possession. (id:24231)
