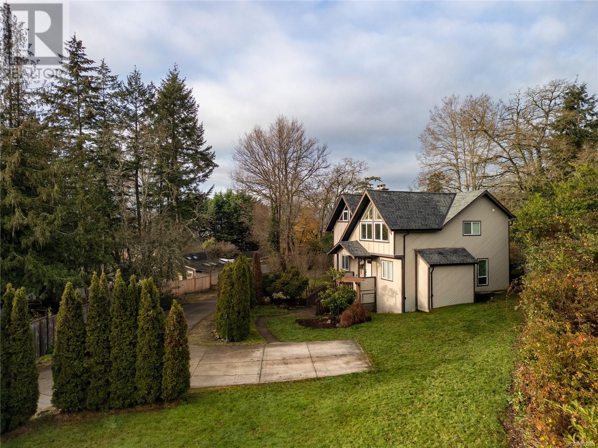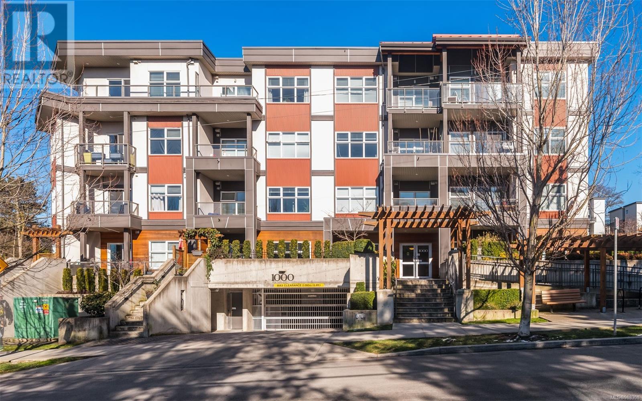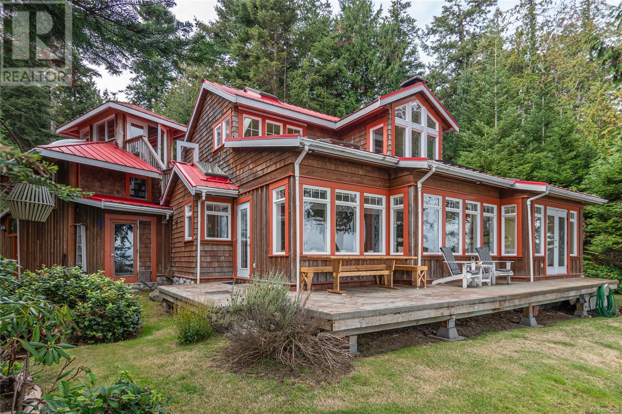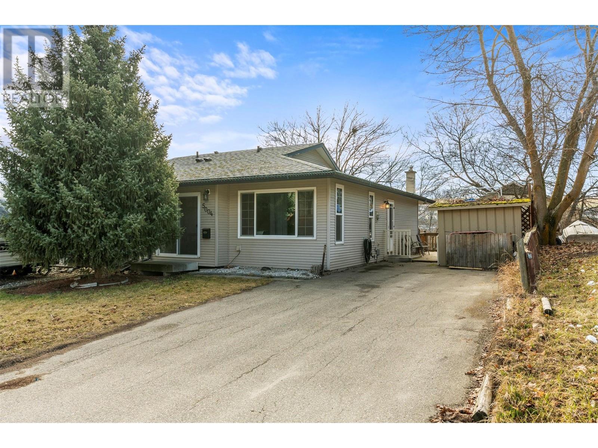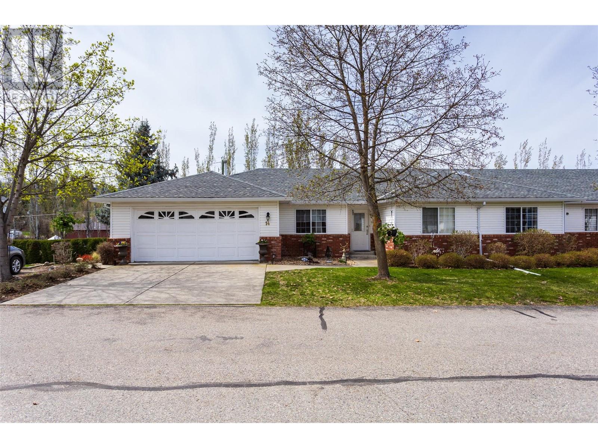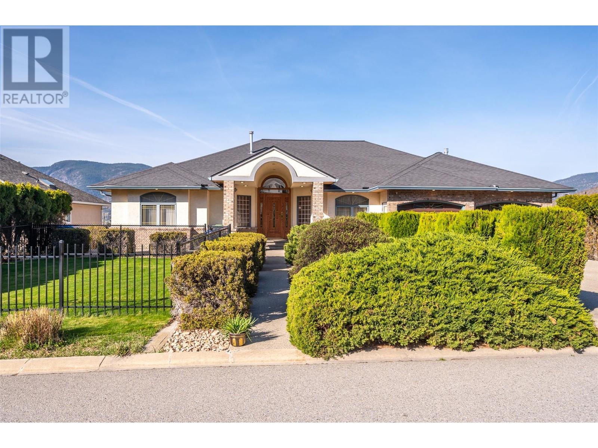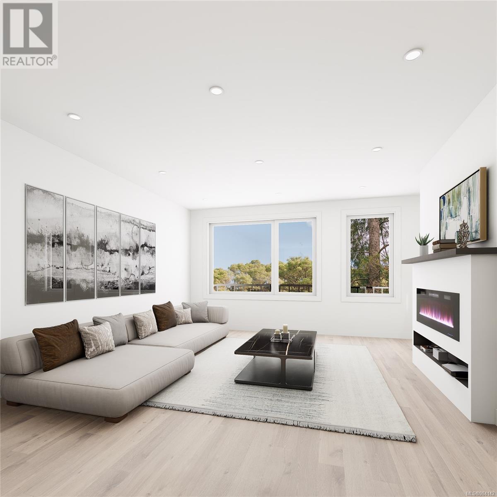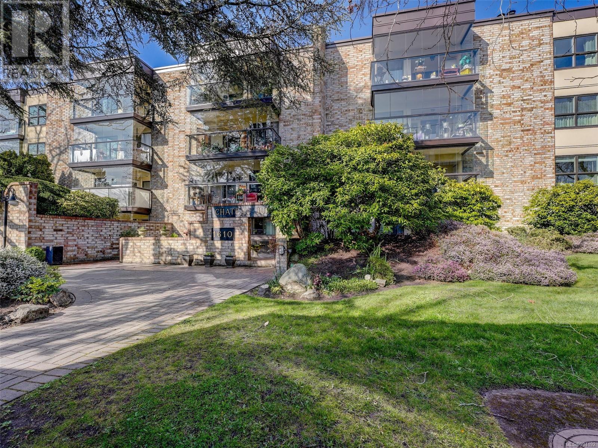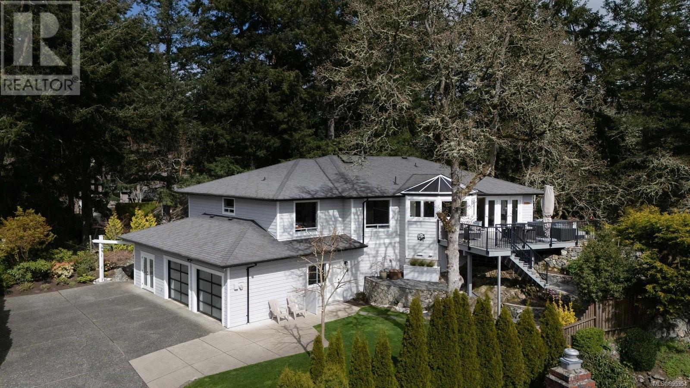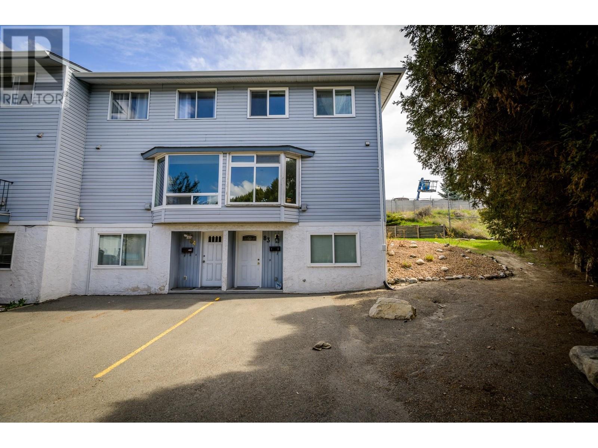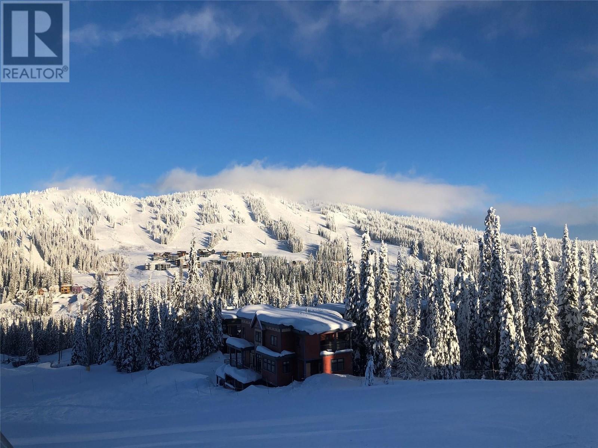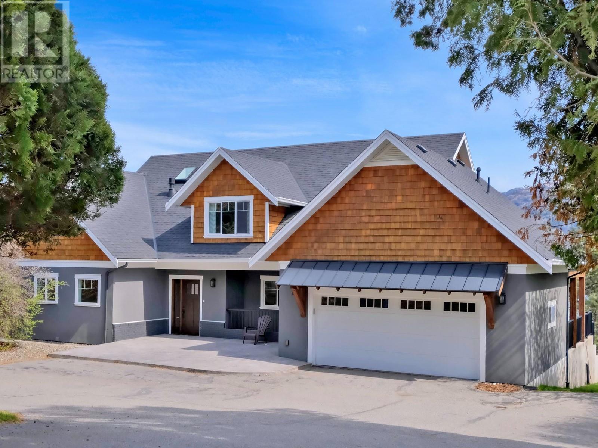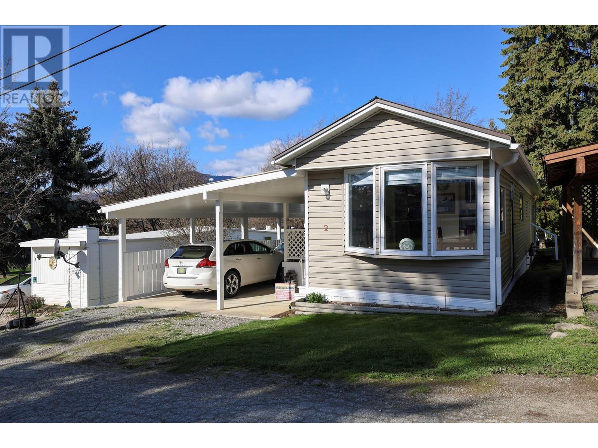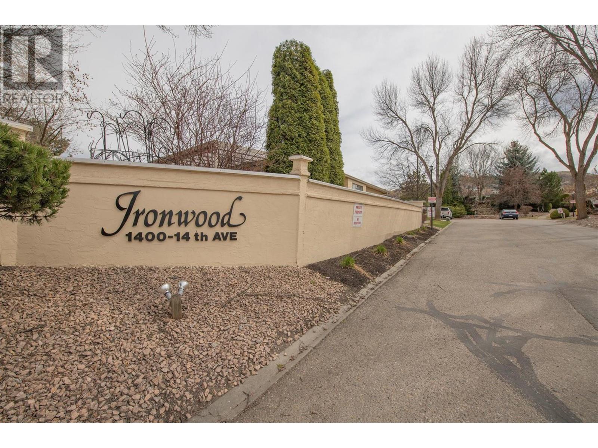1875 Country Club Drive Unit# 1417 Lot# 60
Kelowna, British Columbia
Turnkey Living at Pinnacle Pointe – Welcome to effortless living in this beautifully furnished 4th-floor condominium. Featuring two bedrooms and two bathrooms, this thoughtfully designed home offers a spacious open-concept layout with well-separated bedrooms for added privacy. Prime Location & Lifestyle. This residence provides unparalleled access to the prestigious Quail and Bear championship golf courses. With UBC Okanagan, Kelowna International Airport, and a newly developed shopping district just minutes away, convenience is at your doorstep. Enjoy easy access to markets, top-rated restaurants, and everyday essentials. Luxury Features & Resort-Style Amenities. Inside, the suite boasts granite countertops, custom cabinetry, and a generous private deck, perfect for relaxing or entertaining. Residents enjoy an array of premium amenities, including: A large outdoor pool & hot tub, A fully equipped fitness center, Secure underground parking. Investment & Rental Potential. Currently tenant-occupied until April 30, 2025, this property is ideal for investors, students, or vacationers. A great strategy: use it as a summer retreat and rent to students during the academic year (in compliance with the Residential Tenancy Act), helping you bypass BC’s Speculation & Vacancy Tax while maximizing returns. Pet Policy: One dog and/or one cat, under 15” in height. This turnkey condo won’t last long—schedule your private viewing today! (id:24231)
2 Hobbit Lane
View Royal, British Columbia
Nestled on a serene private lane, 2 Hobbit Lane is bright, warm, and inviting, ideal for family living. Set on a generous 11,574 sq. ft. lot, this newly renovated and remodeled home boasts an array of features designed for comfort and convenience. With 5 bedrooms, 3 bathrooms, a large deck, and a sprawling driveway, the property provides both space and versatility. Sunlight streams into every corner of the thoughtfully finished interiors, creating a welcoming atmosphere throughout. The main floor offers a functional layout with 2 bedrooms, a dining room, a well-appointed kitchen, a cozy living room, and a stylish 4-piece bathroom. Upstairs, the second floor presents 3 additional bedrooms and 2 bathrooms, including a luxurious primary suite complete with a walk-in closet, a 5-piece ensuite, and a private balcony. From the top-floor balcony, you’ll enjoy stunning views of Portage Inlet Park, with breathtaking sunsets providing a picturesque backdrop. Step outside to your private, fenced yard, where the expansive deck and soothing hot tub invite you to unwind or entertain. Whether hosting gatherings under the stars or savoring peaceful moments in nature, this outdoor space is perfect for creating lasting memories. Conveniently located near Eagle Creek Village, Victoria General Hospital, and surrounded by parks and schools, this home offers a safe and beautiful environment suited for a variety of lifestyles. This charming property seamlessly blends modern comforts with natural beauty, making it the perfect place to call home. (id:24231)
101 562 Yates St
Victoria, British Columbia
Welcome to this beautifully renovated heritage loft in Downtown Victoria, where historic charm meets modern convenience. This unique space features soaring 14ft ceilings, exposed brick walls, and an open-concept layout that enhances its character and spaciousness. The contemporary kitchen is equipped with stainless steel appliances, soft-close cabinetry, and quartz countertops, while a stylish 4-piece bathroom and in-unit laundry add everyday ease. Upstairs, the mezzanine-level bedroom offers a cozy retreat with a private 2-piece ensuite. Step onto your patio to enjoy a tranquil escape amidst the vibrant city energy. Building amenities include bike storage for an active lifestyle and a rooftop patio with stunning city skyline views. A rare opportunity to experience urban living in a space that blends history, style, and comfort seamlessly. (id:24231)
203 1000 Inverness Rd
Saanich, British Columbia
Welcome to your new home, built in 2017 this unit is one of the larger floorplans the Sophia and boasts a bright spacious floorplan with 9-foot ceilings and an open-concept layout. Enjoy a private balcony overlooking the courtyard, perfect for relaxing. The spacious primary bedroom features an ensuite with heated floors, while the second room is great space for a kids bedroom, guestroom or a home office. The kitchen features stainless steel appliances, quartz countertops, and a large in-suite laundry with plenty of storage for added convenience. This home includes a secure underground parking and a storage locker. Centrally located near Rutledge Park, Uptown Mall, and Mayfair Shopping Centre, with easy access to transit and amenities. Rentals, pets, and BBQ's are welcome. A fantastic opportunity—schedule your viewing today! (id:24231)
105 Island Park Dr
Galiano Island, British Columbia
Waterfront Escape on Gossip Island. Just 5 minutes from Galiano, this NE-facing 3-bed/3bath home on Gossip Island offers 98' of sandstone shoreline and panoramic Salish Sea views. Watch sunrises and summer sunsets from the expansive deck or cozy up buy the soapstone Tulikivi fireplace during storm season. The 2,460 sq.ft. home featuresj vaulted ceilings, skylights, heated concrete floors, granite and terra cotta finishes, a cook's kitchen, and modern appliances. Multiple flex spaces provide two extra sleeping areas and a woodworker's workshop. High-speed internet makes it ideal for full or part-time living. Also available with a 12' aluminum Stabicraft boat, Bombardier ATV, a Honda generator and moorage at both Whaler Bay on Galiano and a designated slip at Gossip Island. (id:24231)
10287 Godfrey Pl
Sidney, British Columbia
Discover the perfect blend of space, comfort, and charm in this bright and inviting 3-bed, 2-bth home, ideally located in the welcoming community of Sidney. Designed for easy family living, the thoughtfully laid-out floor plan features a spacious living & dining area, a well-appointed kitchen with a breakfast bar, and a delightful sunroom that overlooks the expansive backyard—an ideal retreat for year-round enjoyment as an office or reading nook. The upper level offers two well-sized bedrooms, while the lower level boasts a third bedroom and a generous rec room, perfect for a media space, playroom, or home gym. Outside, the 0.22-acre lot provides a sun-drenched backyard with plenty of room for gardening, entertaining, or simply unwinding. The property also features a garage and workshop, plus a separate garden storage shed—ideal for hobbyists and DIY enthusiasts. Don't miss this fantastic opportunity to embrace Sidney living in a home that offers both comfort and potential! (id:24231)
106 10520 Mcdonald Park Rd
Sidney, British Columbia
Welcome to ''The Meadows'' – A Premier 55+ Gated Community! Experience peaceful, refined living in this immaculate 1-bedroom + den, 1-bathroom condo, nestled in a highly sought-after and well-managed garden home development. Built with quality craftsmanship and superior finishes, this stunning residence offers both comfort and style. Step inside to discover a bright and spacious open floor plan, featuring overheight ceilings, granite countertops, and abundant natural light. The generous primary bedroom includes a private ensuite, while the expansive balcony provides the perfect space to relax and unwind. Beyond your doorstep, ''The Meadows'' offers exceptional community amenities, including a fully equipped clubhouse with a kitchen, a fitness room, a guest suite, and a welcoming atmosphere that fosters a true sense of community. Ideally located just minutes from Sidney and all essential amenities, this rare opportunity won’t last long. Don’t miss your chance to call this exceptional home your own! (id:24231)
5004 Heritage Drive Lot# 3
Vernon, British Columbia
This well-loved 3-bedroom, 2-bath duplex in Westmount is the perfect opportunity for first-time buyers or investors looking to capitalize on a prime location. Inside, the open living spaces create a welcoming atmosphere, with a kitchen and dining combo flowing seamlessly into the living room, all enhanced by an abundance of windows that brighten the space. Also on the main level are the spacious primary bedroom and additional bedroom, both offering mountain views. The basement features ample additional space for storage, a family room, and a bathroom, plus the convenience of laundry on this level—ideal for those looking to bring their ideas to life. The fully fenced yard provides privacy, with mature trees offering shade and a serene setting for outdoor living. Enjoy BBQs and gatherings on the spacious deck, or relax in the peaceful surroundings. Ideally situated next to Heritage Park, a playground, and a dog park, and just up the road is Davison Orchard, this home offers both convenience and charm. With transit just steps outside your door, only minutes from town, and ample parking space, including room for an RV or boat, this home is full of potential. Bring your ideas and make this home your own! For more information on this terrific Vernon property please visit our website. Don’t miss this opportunity to make it your own! Book your private viewing today! (id:24231)
2651 20 Avenue Ne
Salmon Arm, British Columbia
Welcome to this spacious and updated family home! With 4 bedrooms and 4 bathrooms, this property offers everything you need for comfortable living. The primary bedroom features a private 2-piece ensuite, while the updated kitchen, with its sleek white cupboards and charming kitchen nook, is perfect for family meals. Enjoy the cozy gas fireplace in the living room, a dining room that is big enough for large gatherings and a bright sitting room with built-in shelving. Need extra privacy or suite potential? There’s a flex space that is plumbed for a full bathroom and roughed in kitchen space making it perfect for an in-law suite, games room, wet bar or master suite. The full basement is a true bonus, offering a large laundry room, a workshop, a family room, a 4th bedroom, and a full bathroom. The large double garage offers plenty of parking and there's no shortage of storage in this home. The backyard is private with easy access through the garage’s rear overhead door, a large deck overlooking the fully fenced yard, and a greenhouse for your gardening projects. Recent updates include a new furnace and a renovated main bathroom. Located within walking distance to schools, shopping, the arena, and rec center. This home has been thoughtfully updated over the years, offering modern conveniences while maintaining a warm and inviting atmosphere. Don’t miss your chance to view this exceptional property! (id:24231)
550 Linden Avenue
Kamloops, British Columbia
Fantastic 4 bedroom family home with a 2 bedroom mortgage helper. This home features a main living area with 3 bedrooms and a generous loft bedroom above. The basement includes a spacious 2 bedroom suite with shared laundry room. Enjoy a large private backyard with cozy sundeck with detached 16x22 single car garage/shop with 110amps. Gravel boat/motorhome storage space accessible from gate w/back-alley access. This centrally located home has had many updates including new roof (2024), central air (2024), and new hot water tank (2024). Situated near schools, transit, shopping centers, and restaurants. (id:24231)
3665 Westsyde Road Unit# 19
Kamloops, British Columbia
Welcome to #19 at WestLinks on Westsyde. This 3 Bed, 4 Bath, 3310 sq/ft home is one of only a few that presents a 2 story view of the Dunes Golf Course & Beyond. Making this 2010 custom build a rare find! Passing the Xeriscape front yard you enter through stylish, tri-pane frosted glass door into a large foyer with views from blue sky to green glass thru vertical stacked glass to the 18 foot vaulted ceiling. From the living room you enter a master class culinary kitchen with rich brown shaker cabinets, granite counters and quality S.S. appliances strategically placed for efficient flow in the cooking zone. From the inland inlay sink you view outside to the covered deck and beyond. The main floor open design allows life to happen freely. Heading upstairs you enter a loft/reading area. Here, one can be alone but an ear shot away. The 2nd bedroom, 4 piece bathroom and laundry room keep things a short distance in the morning! The master bedroom is spacious with a large walk in closet, 5 piece ensuite with a 2 person shower, vanities and a soaker tub with a view. A double slider opens to a 2nd story deck giving the birdies eye view the golf course from the master. Then the basement supplies a massive theatre room, bedroom #3, a 4 piece bathroom and spacious family room for life. High Efficient furnace and new 2024 direct hot water system keep your costs down. A Double Garage keeps the toys covered. This home is detailed in higher end finishes and move in ready. Tee it Up! (id:24231)
575 Doyle Avenue Unit# 201 Lot# 7
Kelowna, British Columbia
Welcome to this bright and spacious 2 bedroom, 2 bathroom corner unit in Royal Park—perfectly situated in the heart of downtown Kelowna. This thoughtfully designed split floor plan offers privacy and comfort, with each bedroom positioned on opposite sides of the unit, ideal for shared living or guests. Located on the quiet, southeast-facing side of the building, the unit enjoys peaceful mornings and warm afternoon light. Step out from the living room onto a large enclosed patio, perfect for enjoying your coffee year-round or creating a cozy indoor-outdoor space. Inside, you’ll find a generously sized primary bedroom complete with a full ensuite bathroom, along with a second bedroom and another full bath, all accented with laminate and tile flooring throughout—no carpet here. The kitchen features newer appliances, and the updated A/C unit, washer, and dryer add extra value and convenience. In-suite laundry is included, making day-to-day living easy. Royal Park is a secure, well-maintained building just steps from the lake, the new UBCO Downtown campus, Prospera Place, restaurants, shopping, and everything downtown Kelowna has to offer. One secured parking stall and a storage locker are included. The building is pet-friendly, allowing up to two cats (sorry, no dogs), and has no age restrictions. Short-term rentals are not permitted, ensuring a more stable and quiet community atmosphere. Vacant and ready for quick possession, this is an excellent opportunity for first-time buyers, students, investors, or anyone looking to live in one of Kelowna’s most walkable and vibrant neighborhoods. (id:24231)
11290 Bond Road Unit# 14
Lake Country, British Columbia
Come and view one of the BEST units in the complex! Cedar Ridge Estates; an intimate, tucked away townhouse community, is definitely one of the most sought-after developments in Lake Country. This rancher-type townhouse with a full walkout basement backs onto peaceful, idyllic horse pastures. While you enjoy the sunset from your private back deck, there is NOTHING to disturb you but the chirping of the birds and the occasional whinny. This lovingly cared-for home features 4 bedrooms and a den, 3 full bathrooms and a fully updated kitchen and engineered hardwood floors throughout the main living areas upstairs. The location is ideal for those who enjoy all that the Central Okanagan offers; golf, shopping, lakes, hiking, wineries... There's even a winery within walking distance! Make this home YOUR paradise within the paradise that is Lake Country. (id:24231)
2565 Taber Road
Penticton, British Columbia
Large well built rancher with walk-out lower floor offering panoramic views of both lakes, mountains and city. Quality finishing thru the home including oak hardwood floors, solid wood doors including custom arch french door leading from the custom kitchen into the formal dining room. You will just love this kitchen with its large island with brass foot rail and gas range, all with stunning views out over the massive deck. Large primary bedroom with ensuite and separate entry onto the west facing covered deck. Also on the main floor there is another bedroom, office/den and updated full bath. The daylight lower level would make a great in-law suite with full bath, second kitchen, large bedroom and expansive rec room with pool table, gas fireplace and separate covered patio space. There is plenty of room for a family or a couple that enjoys their privacy of a quality home on a quiet no-thru street. **Measurements taken from iGuide, Buyer to verify if important. (id:24231)
2283 Blair Court
Lake Country, British Columbia
Discover your dream home in beautiful Lake Country! Boasting 5 bed, 3 bath, 3,896 sq.ft. of thoughtfully designed living space, offering elegance, comfort, and practicality. Located on a peaceful cul-de-sac, this property rests on a beautifully sized 0.3-acre lot. Step through this updated solid wood entryway to bamboo hardwood flooring that spans the main level, complemented by a high-efficiency wood-burning fireplace (WETT certified) large windows showcasing serene lake views. Custom-built kitchen with an elegant wood stain finish throughout. Relax in the tranquil sunroom, perfect space to savour breathtaking sunrises over Wood Lake. Or retreat to your spa-like oasis, a solid cedar wet sauna. 549 sq.ft. heated detached shop equipped with an overhead swing-out hoist, ideal for hobbyists or mechanics. Additional highlights include cold storage, a 12x8 powered greenhouse with an irrigated garden, 200-amp service, a high-efficiency gas-fueled furnace, AC, and a tankless condensing water heater to ensure year-round comfort. Call the listing agent for a showing! The walkout basement features two bedrooms, a full kitchen, and a separate entrance, making it an ideal in-law suite with ample storage throughout. Enough parking for all your toys with over ten parking spaces. Located close to Lake Country's renowned wineries, this home combines luxury with convenience, making it the perfect retreat for life’s finest moments. Just a short 5-minute walk to Davidson Elementary. (id:24231)
907 Vine Crt
Langford, British Columbia
Picture this: a place where your days begin with sunlight streaming into a vaulted-ceiling bedroom, where mornings are easy thanks to a seamless, open-concept kitchen that invites conversation over breakfast. Imagine evenings spent on your deck, grilling with ease thanks to a built-in gas line, while the kids play nearby. The lower floor offers space that adapts to your needs—a cozy home office or a workout haven. At Sage Townhomes off Happy Valley Road, every corner is designed to simplify life and elevate comfort. With 4 spacious bedrooms, 4 finished bathrooms, you’ll find room to grow and thrive. High-end finishes, durable luxury vinyl floors, and thoughtful features like seismic stability ensure peace of mind. Nestled in Langford’s vibrant community, surrounded by trails, parks, and schools, this is where lasting memories are made. Sage Townhomes aren’t just homes—they’re the foundation of your next chapter. Limited presales, Secure yours today (id:24231)
105 1610 Jubilee Ave
Victoria, British Columbia
Absolutely gorgeous 2 bed 2 bath spacious condo now available in one of Victoria's most popular neighbourhoods just a 10 minute bike ride west to downtown, east to Wilow’s Beach, or south to Gonzales Bay, 15 min ride to UVic/Camosun. This home offers 1100+ sq/ft of living space & a functional floor plan featuring large living & dining areas, generous sized kitchen, primary bedroom w/ 2 piece ensuite & walk-in closet. Beautifully maintained gardens surround your private patio plus it's enclosed with fully opening Lumon retractable and sliding glazing installed in 2021. The extra storage off the patio is a bonus! Laundry on every floor, secure underground parking, guest suite, rec/hobby room. Exceptionally well ran & a great mix of ages in residence. The location is central but quiet, with Oak Bay Avenue at your doorstep. Close to medical services, shopping, Rec centre & transit. Upgrades include new windows, exterior doors, flooring, light fixtures, paint, updated bath, shower, tiles, newer roof, all new exterior siding & a recently updated lobby. Welcome home! (id:24231)
3255 Norfolk Rd
Oak Bay, British Columbia
Perched among majestic Garry Oaks in Oak Bay’s prestigious Uplands, 3255 Norfolk Road is a design-forward residence blending West Coast architecture with exceptional craftsmanship. Built by Method Built Homes & designed by Russell Treloar, this home offers elegant single-level living with separation between the primary suite & secondary bedrooms for privacy & function. Thoughtful grade integration allows the landscape to flow seamlessly indoors, with each window framing natural vistas. The chef’s kitchen, outfitted with dual islands & La Cornue, Wolf & Sub-Zero appliances, is a showpiece of luxury & utility. Beyond its beauty, this home surpasses Step Code 3 energy standards, showcasing a quality of construction rarely seen. With over 4,900 sqft of finished space, including a private lower-level suite & expansive decks, this residence is both a retreat & a testament to intelligent design. From the oak-adorned outdoor living spaces to the hidden solid construction, every detail reflects unparalleled quality. (id:24231)
1006 Pheasantwood Pl
Saanich, British Columbia
Natural light fills this stunning home through large windows, French doors, and skylights throughout. Perched on a hill, it offers expansive views and over 2,100 sq. ft. of main-level living. Enjoy peaceful moments on the south-facing deck with the sound of a water feature and surrounding nature. The open-concept chef’s kitchen features custom renovations, stone countertops, high-end stainless-steel appliances, and a thoughtful layout. The spacious primary suite includes a luxurious ensuite with dual sinks, walk-in shower, heated floors, a towel rack, and a walk-in closet. Also upstairs are three additional large bedrooms. German-engineered laminate floors and a modern fireplace create warmth in the living room, which is perfect for entertaining. Downstairs, you’ll find a one-bed in-law suite, a double garage, and generous storage. Set on a gated, fully fenced lot offering privacy, yet close to trails and a friendly community. A truly special property—one of the most beautiful in the neighbourhood! (id:24231)
665 Mcbeth Place Unit# 83
Kamloops, British Columbia
4 bedroom, 2 bath end-unit townhouse in central location. Walking distance to TRU, gym, transit, recreation, shopping and more! The entry level offers a large bedroom and laundry room with extra storage space. The main floor boasts a 2-piece bathroom, large living room, dining room and kitchen with sliding doors to private fenced backyard. The upper floor houses a very large primary bedroom with double closets, 2 additional bedrooms, and a 4-piece bathroom. (id:24231)
30 Monashee Road Unit# 303
Vernon, British Columbia
Highly desirable top floor 1 Bdrm unit with soaring 18' ceilings in the living and dining room areas for added volume. Fabulous daytime views of the Attridge slopes and the Alpine Meadows Chair before venturing out on the slopes for a day of sking or boarding. Living room showcases stylish tiled gas fireplace feature wall with access door to sundeck and or BBQ area. Spacious Bedroom offers great night time views of lighted ski hill with large full bath just footsteps away. Other notables include underground heated and secure parking with ski locker located on same level. All this located within easy walk of Village and adjacent Brewer's Pond and Tube Town for added pleasure! Silver Star Mountain Resort is a year round destination with hiking trails and world class downhill biking available. Make this apartment your next destination! Pet restrictions per By-Laws allow for a ""reasonable number of pets"". (id:24231)
552 Pineview Drive
Kaleden, British Columbia
Welcome to 552 Pineview Drive a thoughtfully renovated home with commanding views that will take your breath away. Perched on a generous 1-acre lot, this move-in ready property is bursting with potential — just imagine an infinity pool overlooking the stunning lake views. Inside, the home offers 5 spacious bedrooms, including a retreat-style primary suite, and 4 beautifully updated bathrooms providing plenty of room for family and guests. The interior features engineered hardwood floors throughout, blending durability with style, while the open-concept layout is ideal for modern living. Major upgrades include a brand new septic system, new irrigation, and a 200-amp electrical service giving you peace of mind and room to expand. With so many improvements already in place and endless potential outside, this is more than just a home — it’s a lifestyle. (id:24231)
1421 Erickson Road Unit# 2
Erickson, British Columbia
Charming 55+ Manufactured Home with some updating! Welcome to this bright and inviting 2-bedroom, 1.5-bath home located in a quiet, well-kept 55+ adult community. This home has been lovingly maintained and thoughtfully updated with new flooring, and the addition of a convenient half-bath. The expanded living room offers extra space to relax or entertain, thanks to a small addition that makes the space feel more open. The front kitchen design brings in plenty of natural light, and the covered deck and carport add even more comfort and functionality. Enjoy the unbeatable location—just a short walk to downtown, the library, and shopping. No pets (One indoor cat may be approved) (id:24231)
1400 14 Avenue Unit# 13
Vernon, British Columbia
Totally Renovated!! You will be walking into a Brand New Unit. Upgrades Include; Kitchen, Flooring, Paint, Light Fixtures, Sinks, Counter Tops, and New Stove and Dishwasher, as well as, New Furnace, A/C and Hot Water Tank. This home has a spacious Primary Bedroom with walk in closet and ensuite. Enjoy your breakfast in the kitchen nook and your summer evenings sitting under your covered patio. This unit has a 1 car garage with room for one more uncovered. The complex has plenty of visitor parking and also offers RV Parking. Take advantage of all the amenities like the pool, club house and regular organized events. Hillview Golf course which is steps away for the golfers. Close to shopping and transit. Pets welcome - One dog or cat allowed. (id:24231)

