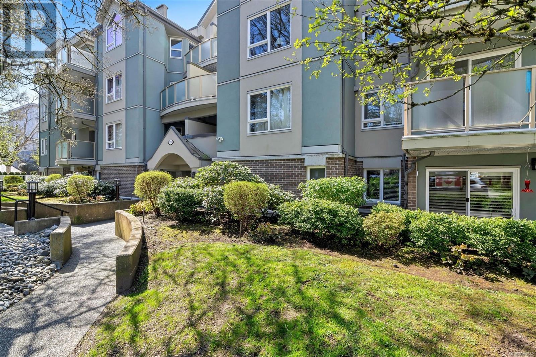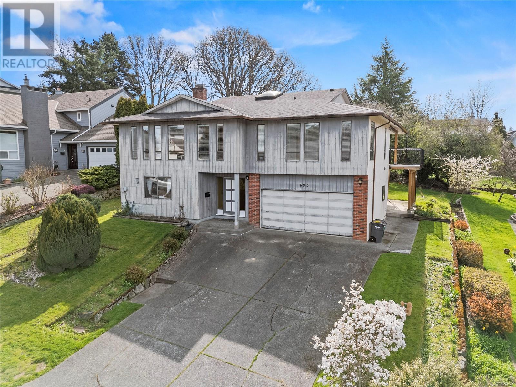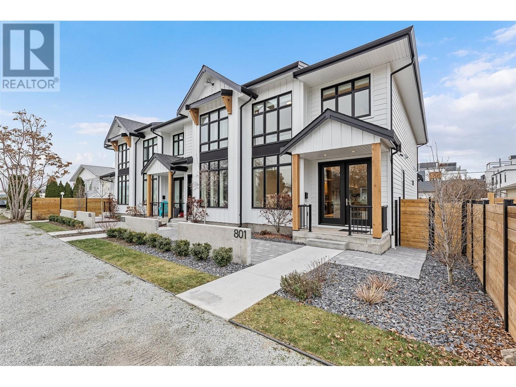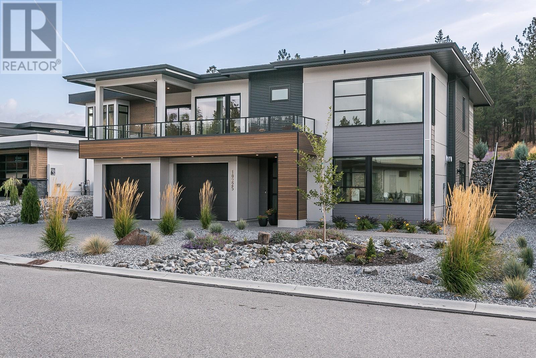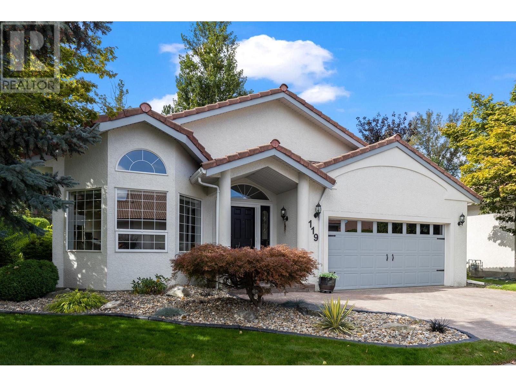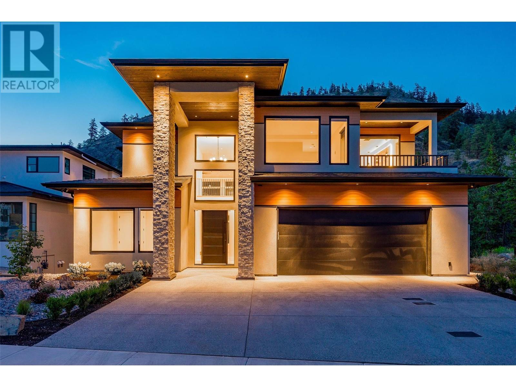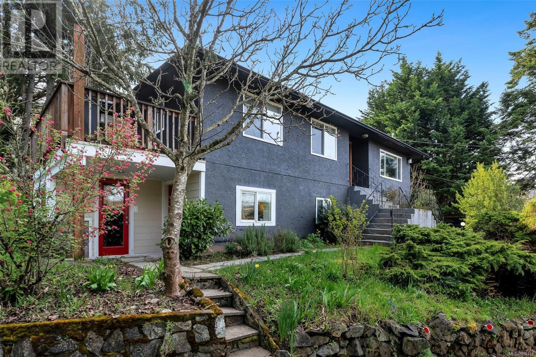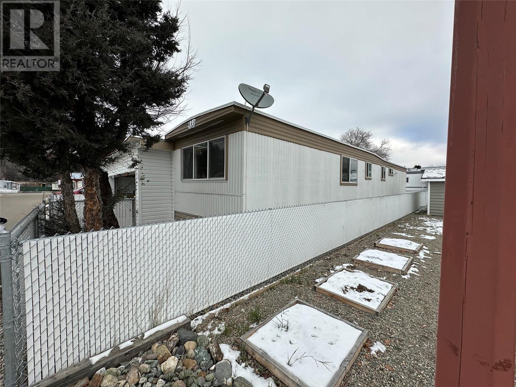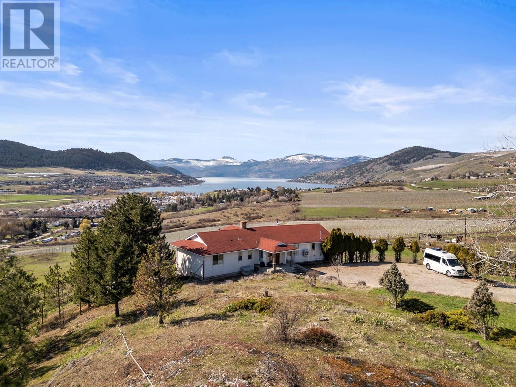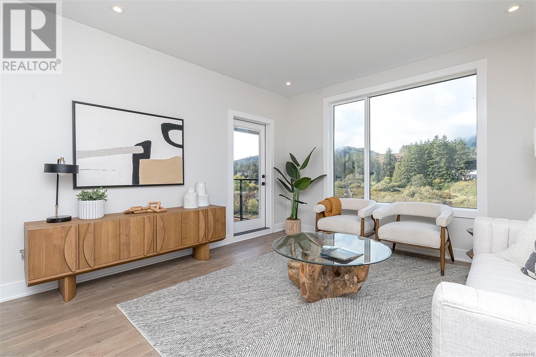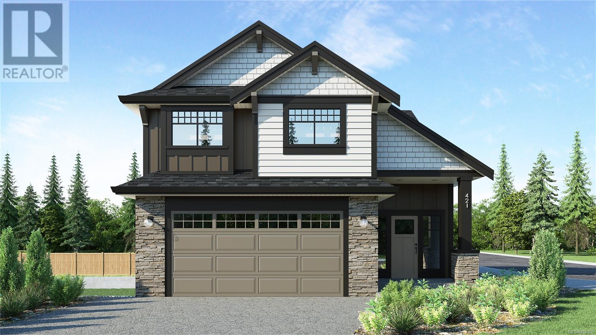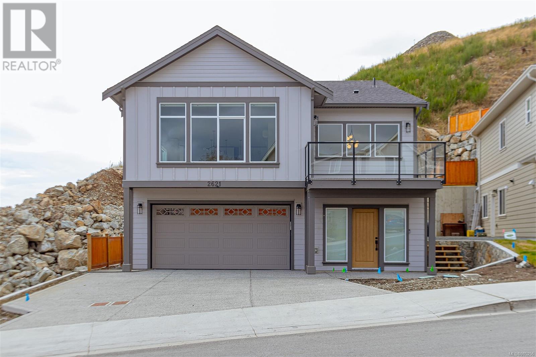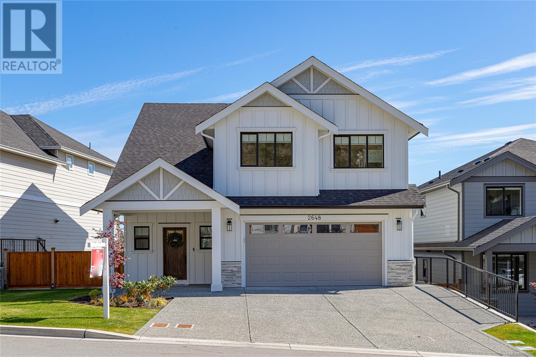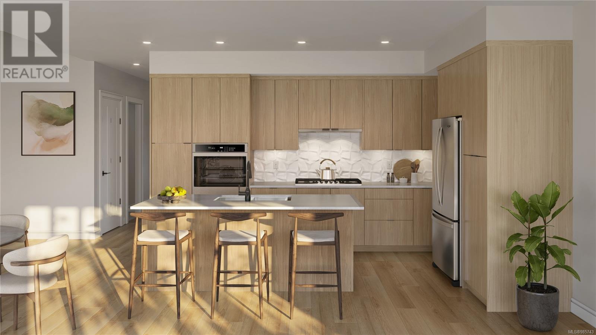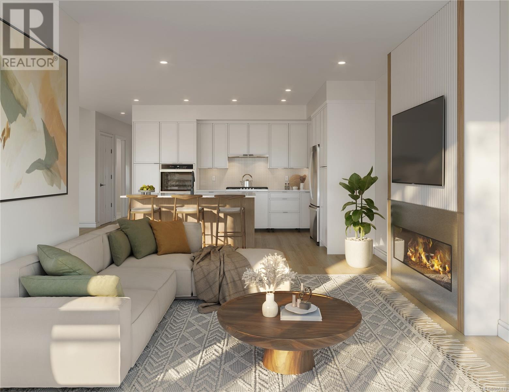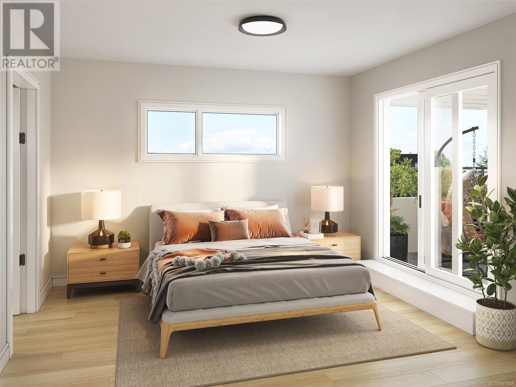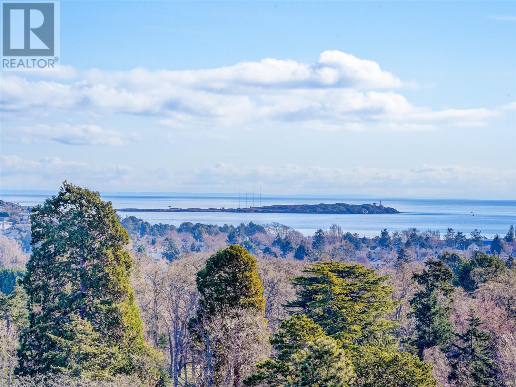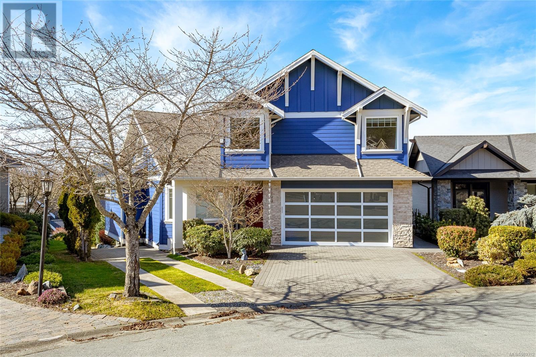207 2710 Grosvenor Rd
Victoria, British Columbia
Welcome to this beautifully maintained 2 bed, 2 bath corner unit offering nearly 1,000 sq ft of stylish and serene living in Upper Hillside.Tucked away on the quiet side of the building, this thoughtfully designed home features excellent bedroom separation, including a spacious primary bedroom with a 4-piece ensuite. Enjoy two private balconies—perfect for morning coffee or evening BBQS and a bright, open-concept living/dining space anchored by a cozy gas fireplace. Recent updates include new carpet, fresh paint throughout, bathroom vanity tops and sleek stainless steel appliances. Located in a well managed building with updated balconies, sliding doors, windows, and a rain-screen exterior,this home provides a comfortable and hassle-free lifestyle. Additional highlights include secure underground parking, in-suite laundry, separate storage locker, and bike storage.Pet and rental friendly.Steps to Hillside Mall, parks, cafés, and transit with easy access to UVic and Camosun.Book your private viewing today! (id:24231)
3900 Rowley Rd
Saanich, British Columbia
Welcome to 3900 Rowley Rd – a perfect blend of location, privacy, and a timeless aesthetic in the heart of Cadboro Bay. This 3,853 sqft family home is set on an expansive 11,918 sqft lot with no rear neighbours, offering a peaceful and private setting just minutes from the beach, schools, and village amenities. The main suite has been renovated to a high standard and features three bedrooms, two bathrooms, lower-level flex space and a stunning open-concept kitchen and living area designed for modern family living. Ideal for multi-generational living or added income, the home also includes an incredible above-ground 1045sqft two-bed, two-bath in-law suite AND a separate in-law studio, each with its own private entrance. A two-car garage (618sqft), ample storage, and beautifully landscaped outdoor areas complete this exceptional offering. This is a rare opportunity to own a versatile, move-in-ready home in one of Victoria’s most sought-after neighbourhoods. Book your showing today! (id:24231)
805 Kimberly Pl
Saanich, British Columbia
*OPEN HOUSE SATURDAY 2:00-4:00* Located on a quiet cul-de-sac in the highly sought-after East Saanich (High Quadra) neighborhood, this custom-built family home offers over 3000 sq. ft. of living space with stunning views and thoughtful design throughout. Boasting 5 bedrooms and 3 bathrooms, including a self-contained 2-bedroom suite, this home offers excellent flexibility for multi-generational living or rental income. The spacious layout features an open floor plan, ideal for both comfortable family living and entertaining. Set on an 8518 sq. ft. lot, complete with a double garage and well-maintained outdoor space, the home is conveniently located just minutes from shopping centers, public transit, parks, and more—blending peaceful living with urban convenience. (id:24231)
4657 Falaise Dr
Saanich, British Columbia
Welcome to this charming, move-in ready bungalow in the heart of Victoria - offering true one-level living and a rare chance to own an updated home under $1M in one of the city’s most desirable neighborhoods. Perfect for downsizing or entering the market, this low-maintenance and fully updated home offers 3 bedrooms and 2 full baths, including a private ensuite off the spacious primary. The bright layout features large rooms and great flow between living, dining, and kitchen areas. Enjoy modern finishes, quartz countertops, single car garage, and plenty of parking. The large backyard is ideal for summer BBQs, kids, or pets. Walk to Commonwealth Pool, Thrifty Foods, and enjoy easy access to public transportation. Homes like this updated and move in ready rarely come up in this price range. A great opportunity to settle in for years to come! (id:24231)
2901 Harriet Rd
Victoria, British Columbia
*OPEN HOUSE CANCELLED* Discover affordable quality in this charming three-bedroom, two-bathroom home offering comfort, style, and convenience. Featuring durable laminate flooring and soaring nine-foot ceilings, the spacious layout includes a deluxe kitchen with a wall pantry, a generous living room with a tiled fireplace, and a huge primary bedroom complete with a walk-in closet and convenient cheater ensuite. The easy-care landscaped lot boasts a private patio area, ample parking including a garage, and a flat, usable yard. Ideally located close to all amenities including public transit, the scenic Gorge Waterway, Uptown Centre, and Mayfair Mall—this is a perfect place to call home! (id:24231)
A 489 Foster St
Esquimalt, British Columbia
With waterfront access to a picturesque cove at the end of the street, this beautifully designed Zebra home offers the perfect blend of modern living and natural beauty, nestled in a sought-after neighborhood near scenic Saxe Point Park—just minutes from downtown! With over 1,800 sq. ft. of thoughtfully designed space, this home features a spacious Great Room with elegant wood floors, an open-concept kitchen with a breakfast bar, and French doors leading to your private, fully fenced backyard. The covered patio, complete with a heater, invites you to enjoy outdoor living year-round. Upstairs, you’ll find three bedrooms, including a primary with an ensuite and walk-in closet. A versatile den/office/student room adds flexibility, while an extra storage space can easily be reconverted into a garage if desired. For gardening enthusiasts, this property is a dream come true—bathed in sunlight with perfectly placed garden beds on the south side of the house. Plus, just moments from parks, schools, recreation, and shopping, all tucked away on a quiet no-through street. A great opportunity in a well-established community. (id:24231)
801 Francis Avenue
Kelowna, British Columbia
This stunning end-unit luxury townhome offers 3 spacious bedrooms, 2.5 baths, and over 1,500 square feet of elegant living space in the highly sought-after Pandosy Corridor. Perfectly located just blocks from boutique shops, restaurants, parks, beaches, Okanagan College, and Kelowna General Hospital, this home provides the ultimate urban lifestyle. Crafted by an award-winning local builder H&H Custom Homes, this residence showcases timeless design and upscale finishes. The main floor features soaring 10-foot ceilings and an open-concept layout that flows seamlessly from the foyer into the dining, kitchen, and living areas. The chef’s kitchen includes stainless steel appliances, a gas range, sleek hood fan, fridge, dishwasher, and a stacking washer and dryer. Upstairs, find three oversized bedrooms, including two with walk-in closets, and a conveniently located laundry room. Main floor has a large easy access crawl space for all your seasonal storage. Outside you can relax with the private Hot Tub in your own private fenced and landscaped courtyard that connects to a detached garage with an EV plug and an additional outdoor parking space. Pet-friendly bylaws with no size restrictions. With impeccable curb appeal, luxurious finishes, and a prime location, this townhome is perfect for those seeking style and convenience. Furnishings included in asking price. (id:24231)
10225 Beacon Hill Drive
Lake Country, British Columbia
Experience 10225 Beacon Hill Drive: In the Highlands neighbourhood at Lakestone, Lake Country's Ultimate Residence, this property seamlessly fuses modern elegance with outdoor grandeur. Newly built, with 5 bedrooms & 3 full plus 1 half bath, this home epitomizes comfort & luxury. With two patios this home offers ample room for alfresco dining & outdoor lounging areas to entertain or relax with family & friends. This is a walk-up home with a walkout backyard from the main floor, amazing for any one with kids or pets, the big back yard sets this property apart from the rest. There is room to build a pool in the back yard and there is a spot for a jacuzzi - outlet already in place. Main floor features a gourmet kitchen with spacious dining & living room. High quality finishings & details throughout. Tandem 3 car garage. Life doesn’t get much better than living at Lakestone, offering amazing amenities, walking trails, multi-sport courts, The Lake Club & Centre Club both with pools. GST paid and priced to be the best value in the neighbourhood! Schedule your private tour of this Lake Country jewel & don't miss your chance to experience the good life. (id:24231)
609 Truswell Road Unit# 119
Kelowna, British Columbia
Welcome to River Run—one of the most sought-after communities in Lower Mission! Just one block from the beach & backing directly onto Mission Creek Trail, this beautifully maintained detached 2 bedroom, 2 bathroom townhouse offers nature, comfort, & convenience. The vaulted ceilings & open-concept design create a bright & inviting space. The kitchen features sleek white cabinetry, stainless steel appliances, an island with a wet sink, built-in bar seating, & plenty of storage, all overlooking the spacious family room with lots of windows filling the space with light. Enjoy your morning coffee in the front living room where the sun pours in. A dedicated dining area with an adjacent sitting space makes hosting friends & family a breeze. The large primary suite easily fits a king-sized bed & includes a walk-in closet & a luxurious ensuite with a standalone shower & a deep soaker tub. Step outside to your private patio & unwind in a park-like backyard that backs onto the creek, surrounded by beautiful flowers & lush landscaping. Residents of this secure, gated community enjoy outstanding amenities including a clubhouse, fitness centre, indoor pool, hot tub, 37 foot RV parking/storage. Don’t miss the community happy hour every Friday. With restaurants, shopping, & the lake just minutes away, this is Okanagan living at its best! No age restrictions. For more info on this terrific Kelowna property, please visit our website. Don’t miss out! Book your private viewing today! (id:24231)
919 Lodge Ave
Saanich, British Columbia
Welcome to this thoughtfully updated, custom-built home offering 4 spacious bedrooms, 4 bathrooms, and a flexible office/den conveniently located near the front entrance—ideal for meeting clients or working from home. The layout includes a self-contained one-bedroom suite with a private entrance, perfect for extended family or added rental income. The bright family room is located just off the kitchen and features walk-out access to two decks—a fantastic setup for barbecues, outdoor dining, and entertaining guests. Additional features include an attached double garage, with room for a work bench, plenty of driveway parking, and additional storage along with a low-maintenance yard for easy upkeep. Situated in a prime location, this home is close to all amenities, with the Galloping Goose Trail and Swan Lake just around the corner, offering convenient access to nature and recreation. (id:24231)
3985 Beachview Drive
West Kelowna, British Columbia
Elevate your lifestyle with this exceptional West Coast custom-built masterpiece, crafted by the renowned BattersbyHowat architects. Located steps away from Okanagan lake, this 3 bed/3 bath home offers an unmatched fusion of modern luxury and captivating natural beauty. Upon entering you’re invited by breathtaking lake views from floor-to-ceiling custom Marvin windows. The open-concept design seamlessly connects the living and dining areas, allowing for fluid movement and a sense of spaciousness. At the heart of the home is a magnificent linear fireplace finished with exquisite marble slabs providing a stunning focal point of warmth and sophistication. The fully equipped, gourmet kitchen is a haven for culinary enthusiasts boasting top-of-the-line Gaggenau kitchen appliances, with wall & steam ovens + gas range. The primary bedroom completes the main living space with an easy flow into the European inspired ensuite. As you move to the lower level using the unique floating staircase, you are greeted by an abundance of natural light throughout the spacious family room with direct access to a private Lakeview patio. This level features two additional bedrooms, one with a built-in wall bed, both offering versatile space and views, along with a full bathroom. Oak flooring and heated Italian flooring throughout. Solar panels, and 2 EV ports in heated garage enhance energy efficiency. This home offers an unparalleled living experience! (id:24231)
1029 Longacre Place
Vernon, British Columbia
This gorgeous custom-designed home offers sweeping Lake & Mountain views, blending luxury & comfort with remarkable outdoor living spaces. Spend summers in the heated saltwater pool overlooking the lake, or enjoy cooler nights by the outdoor gas fireplace & private hot tub. Inside, the grand living areas feature soaring ceilings, curved architectural details, and custom display niches. The open-concept main living space connects seamlessly to the covered deck and side yard, offering easy pool access. The extra-large gourmet kitchen is a chef’s dream with a granite island, raised eating bar, floor-to-ceiling cabinetry, shimmering tile backsplash, and premium built-in appliances. Heated tile & vinyl plank floors run throughout the main level for added style & comfort. Double doors reveal a spacious primary suite with a lounge area, two walk-in closets, and a spa-inspired ensuite featuring a jetted tub, tiled shower with body jets, and a built-in vanity. Three additional bedrooms each offer unique features for personalized comfort. The lower level boasts a large rec room with a unique garage door entry, a partially finished bath, and a rough-in for a kitchen, ideal for a future guest suite or rental potential. The beautifully landscaped yard includes tiered rockeries, multi-level poolside patios, and low-maintenance artificial turf, ensuring year-round beauty. This exceptional home with two furnaces and luxurious finishes won’t last long—schedule your private viewing today! (id:24231)
5050 Valley Drive Unit# 22
Sun Peaks, British Columbia
Discover the perfect mountain retreat in this exceptional 3-bedroom, 3-bathroom townhome, offering some of the best ski-in/ski-out access in Sun Peaks. Whether you're hitting the slopes or taking in the breathtaking southern valley views, this fully furnished turn-key home is designed for comfort and convenience. Step inside to an inviting open-concept living space, beautifully appointed with high-end furnishings that complement the home’s modern alpine style. The kitchen is a chef’s dream, featuring sleek quartz countertops and upgraded LG appliances, including a gas stove. After a day on the mountain, unwind in your private hot tub and soak in the serene surroundings. The heated tandem garage offers plenty of space for vehicles and all your mountain gear, complete with a custom boot dryer for added convenience. Radiant in-floor heating in the entryway, kitchen, and all bathrooms adds a touch of luxury, keeping you warm throughout the seasons. 2-5-10 New Home Warranty applies. GST applicable. See listing for 3D & video tours. (id:24231)
338 Howards Road
Vernon, British Columbia
Escape this hectic world on this 15.8 acre property only minutes from Predator Ridge. The owners have invested approx $200K into the interior and exterior of the home, New garage, gravel drive, xeriscape, gardens, fencing, 3/4 hp well pump rated for 5.0GPM with 280 ft of PVC piping, New 1800 Litre Propane Tank with WiFi Tank Refill Notification System. New HE furnace 96% AFUE, Central A/C, Hot Water Tank, Flooring, Lights, Kitchen, Water Filtration System, Bathroom Updates, Newer Appliances, Washer and Dryer. The spacious master bedroom has large closet, 3 piece ensuite and its own deck! RV Parking has Water & Sani dump connection and potential for power ready to hook up. New BC Hydro Pole w 200 AMP service to property. 100AMP to home. 100 AMP to the NEW 25D x 45W shop with 9W x 10H doors and 12' ceilings to store all your toys. New 50A RV plug and 60A Service to Cabin. New Pex line to RV and Cabin!! All the decks have been repaired and painted like new. Horse barn is Newly insulated, sheeted inside and roof shingled. This property offers many great things for many different kinds of buyers and your vision of what makes a property amazing! Natural Gas connection available from Commonage Road. Bring your lifestyle home to 338 Howards Road! (id:24231)
50 Kenyon Road
Vernon, British Columbia
Nestled on a sprawling .51-acres, this 3 bed 2 bath detached home offers an enviable lifestyle with unimpeded lake views and breathtaking panoramas from its expansive deck. Spanning 1,986 sq/ft, this serene retreat has been carefully updated to blend modern comforts with farmhouse charm. Step inside, and you're greeted by a completely refinished basement that illustrates creativity and functionality. Updated light fixtures, paint, and updated trim throughout create a welcoming ambiance. Including upgraded baseboard heaters to efficient wall-mount convection heaters, ensuring cozy winters and energy savings. The heart of the home, the living area, is anchored by an updated wood stove set against a beautifully replaced brick hearth, creating a focal point for family gatherings. The redesigned kitchen area combines functionality with practical design, optimally positioned to capture the stunning lake views. Interior doors and hardware throughout the home have been replaced. The primary has been thoughtfully updated and extended, offering a tranquil escape with ample space and privacy. A large garden awaits your green thumb, alongside a newly added chicken coop, perfect for those dreaming of a sustainable lifestyle. This home is more than a residence; it's a haven for those who cherish peace, privacy, and the great outdoors. Don't miss the opportunity to make it yours and wake up every day to the serene views of the lake and the soothing sounds of nature. (id:24231)
2175 Shannon Ridge Drive Unit# 7
West Kelowna, British Columbia
FANTATISTIC VALUE!! This is your opportunity to own a spacious townhome in the Shannon Lake Area for a great price! This corner unit is located in a quiet cul de sac, and offers 3 bedrooms, 2 bathrooms, and an opportunity to add a third bathroom which is roughed in on the lower level. This spacious layout allows for a seamless flow between the living area, kitchen and outdoor areas. Making it ideal for hosting and entertaining your friends and family. The vaulted ceilings in the living area allows for the space to feel larger and allows for extra natural lighting. There is a large unfinished area of 468 square feet in the lower level that is for your creative ideas. Once this area is finished, this townhome will be 2079 square feet. Also features a Double Garage, providing for extra space and parking and storage. Excellent location, withing walking distance to Elementary and Middle Schools, and close to all amenities and shopping. View this one soon, it will not last at this price! Pets are welcome! One dog or cat, and the height of the dog can no be more than 17"" to the shoulder. (id:24231)
1524 Cabernet Way
West Kelowna, British Columbia
Unmatched Luxury & Value in Vineyard Estates! This 6-bed, 6-bath custom-built home currently offers the best price per square foot in the area, while ensuring you don't have to compromise on elegance, craftsmanship, or sophistication. Built by the award-winning Palermo Homes, this home is an absolute showstopper. Every inch of this 5,600+ sq ft home has been meticulously crafted to create the ultimate space for both comfort and grand entertaining. The heart of the home is the chef-inspired kitchen. Equipped with high end, oversized quartz waterfall-edge island, custom cabinetry, and an impressive butler’s kitchen. Elegance meets warmth in the open-concept great room, where the 20-foot fireplace feature creates the perfect atmosphere for entertaining with family or guests. The upper level offers 3 grand bedrooms, each with its own ensuite, The master suite is complete with a spacious walk-in closet, a spa-like master bath, and a private outdoor balcony. The lower level has a wet bar for your gatherings, games room/ family room, area for a gym and a guest bedroom for your visitors. And don’t forget the 1-bedroom legal suite with Airbnb approval, providing an incredible income-generating opportunity. From the white oak hardwood floors and Italian-made tiles to the high-end fixtures this property exudes excellence. Surrounded by some of the finest wineries, prestigious schools, and scenic beaches you wont want to miss out on arguably the best value in Vineyard Estates. (id:24231)
3796 Del Mar Lane
West Kelowna, British Columbia
Never Before Offered – Golf Course Living in Sonoma Pines Proudly owned by the original owner and never before on the market, this 2011sq ft, 3 bed, 3 bath ""Santa Ana"" gem backs onto the 14th tee at Two Eagles Golf Course. Featuring 11-ft ceilings, granite counters, stainless steel appliances, and multiple outdoor spaces—including an extended deck with patio misters and built-in surround sound. Rare three-car garage, and located in a gated, pet-friendly community with low strata fees, no spec tax, RV/boat storage, clubhouse, gym, library & more. Minutes to wineries, schools, the Lake and shopping—your Okanagan lifestyle awaits. (id:24231)
2726 Tranquil Place
Blind Bay, British Columbia
Very unique 3 bed, 3 bath European-quality log home on a double lot, handcrafted with cedar logs from the Enchanted Forest (Revelstoke). Parklike setting with pro landscaping, night lighting, underground sprinklers, and complete privacy at the end of a no-thru road. Turnkey and fully furnished with high-end custom pieces, hot tub, pond, waterfall, and lakeview. Open-concept kitchen with granite counters, gas range, wine fridge, stainless steel appliances. Cozy yet elegant with oak hardwood, epoxy rock, and cork flooring, antique clawfoot tub, wood fireplace, spa-style baths, walk-in closet, and luxurious ensuite. Semi-detached garage with roughed-in utilities below for potential suite. Steps to beach, golf, dining, and recreation. Too much to list — see photos, video, floor plan, and book a private showing. If you’re looking for something truly special, this is it! (id:24231)
2263 Players Dr
Langford, British Columbia
Experience the ultimate resort lifestyle in this exceptional 6-bedroom home, nestled in Bear Mountain. Step through the grand entryway & be captivated by the meticulous craftsmanship. The gourmet kitchen is a chef’s dream, featuring granite countertops, premium appliances—including a built-in commercial-style fridge/freezer—and an oversized pantry. Gleaming hardwood floors extend throughout the main level, where an open-concept great room seamlessly connects to a beautifully landscaped, south-facing backyard retreat. Upstairs, the primary suite offers a spa-inspired ensuite and a spacious walk-in closet. Three additional well-appointed bedrooms provide ample space for family & guests. Adding incredible valuel, a legal 2-bedroom suite provides privacy & income potential. Additional features such as a heat pump, media room & a three-car garage complete this exceptional offering. Located just minutes from world-class golf, fine dining, and an array of outdoor activities. (id:24231)
4087 Carey Rd
Saanich, British Columbia
Pleased to introduce this well-maintained Saanich West home with a versatile layout—ideal for investors or first-time buyers seeking a mortgage helper! Perched high on Carey Rd, this west-facing property offers panoramic views of the Panama Flats, mountains, and stunning sunsets. The bright, spacious main level features a large living room with wood-burning fireplace and hardwood floors, a functional kitchen and dining area, and a generous sundeck perfect for entertaining. Three good-sized bedrooms, a full bathroom, and laundry complete the upper floor. The lower level offers a bright 2-bedroom, 1-bath suite with separate entrance, large living area, eat-in kitchen, and its own laundry—great for tenants or in-laws. Bonuses include fresh interior/exterior paint, air conditioning, garage with workbench, low-maintenance landscaping, and ample parking. Conveniently located near parks, schools, Galloping Goose Trail, and transit. Don’t miss this opportunity! (id:24231)
473 Corina Avenue Unit# 15
Princeton, British Columbia
Fully Remodeled 2-Bedroom Mobile Home in Family-Friendly Park! Looking for a comfortable, move-in-ready home with space to spare? This beautifully remodeled 2-bedroom mobile home has everything you need and more. Fully remodeled interiors – fresh, modern finishes throughout,central air conditioning – stay cool all year long, pdated kitchen with newer appliances, cozy, comfortable bedrooms with ample closet space and airy living spaces with plenty of natural light. Plus a spacious double garage – perfect for your vehicles or extra storage. You love the no maintenance fenced yard! Family-friendly mobile home park – safe and welcoming community. Conveniently located in a well-established mobile home park, offering easy access to local amenities, parks, and schools. Don't miss out on this amazing opportunity to own a gorgeous, updated home in a great community! Ready to move in today! (id:24231)
473 Corina Avenue Unit# 24
Princeton, British Columbia
Looking for a comfortable and affordable living space? Check out this charming 2-bedroom mobile home, offering all the space you need with some fantastic recent upgrades! Beautiful 2 Bedrooms that are perfect for small families or roommates. Great mudroom at entrance, ideal for extra storage or keeping things organized. The large kitchen has newer appliances so you can great gourmet meals. Large bright living room with updated flooring and beautiful blinds to give privacy. Newer windows to help with energy efficiency. Great separate office space to allow you to work from home with ease. Nice size full bathroom, with great updated washer and dryer. This home has a very spacious layout with plenty of room for living, entertaining and more! Large fenced yard that is pet friendly, safe and secure. Nice sized covered deck so you can relax outdoors no matter the weather. Renovations have been done to enhance both functionality and style. This mobile home is move-in ready, offering comfort and convenience in a great location. Don’t miss out on this fantastic opportunity—schedule your viewing today! (id:24231)
6396 Bella Vista Road
Vernon, British Columbia
An idyllic blend of the convenience of a central location and the serenity of rural living, this 6.81-acre property perched on benchland above the city offers the best of both worlds. The walkout rancher and acreage impress with breathtaking lake, mountain, vineyard, and city views. Inside the home itself, abundant natural light and copious large picture windows await. The kitchen boasts white cabinetry and complementary countertops, stainless steel appliances, and a center island with breakfast bar. Also on the main floor, the master bedroom suite contains a huge walk-in closet, plus the adjacent full hall bathroom was recently upgraded. Below the main, on the walkout basement level there is a bonus rec room and indoor sauna. Plus a studio suite with private entrance, separate laundry, & well-appointed kitchen can be found offering income potential or a great space for guests. Outside, relax in the hot tub & overlook the sprawling acreage views surrounded by Frind Winery’s scenic Bella Vista Bowl Vineyard. Come see everything this perfectly located property can offer you today. (id:24231)
1795 Country Club Drive Unit# 129
Kelowna, British Columbia
Welcome to this beautifully maintained 2-storey Tuscan-inspired townhome at Bella Sera, perfectly situated next to the Quail Ridge Championship Golf Course. This bright and inviting end unit features fresh, neutral decor throughout, creating a move-in-ready space you'll love coming home to. Enjoy resort-style amenities including an outdoor pool, hot tub, and fitness room, all just steps from your door. Recent updates include a new furnace and hot water tank (2025) for peace of mind. Located just 5 minutes to shops, cafes, pharmacy, restaurants, and UBCO – this home offers the ideal blend of lifestyle and convenience. Whether you're an avid golfer, a student family, or someone seeking low-maintenance luxury, this home delivers. Square Footage is taken from BC Assessment. (id:24231)
610 1371 Goldstream Ave
Langford, British Columbia
Ask about our $10,000 credit promotion - Hummingbird plan - Top floor with nature and water views! Enjoy the tranquility of nature from this spacious 2 bed and 2 bath floor plan, and move in this summer! Welcome to 'Trailside at the Lake.' An idyllic new development poised on the shores of Langford Lake offering 1 bed plus den and 2 bedroom homes equipped with all the amenities for modern living. With lake or wildlife views from almost all homes, they are bright and airy including large windows to showcase the views, 9 ft ceilings, luxury laminate flooring, spacious kitchens with quartz counters and a Whirlpool appliance package. Each home has air conditioning and one (EV ready) parking space, window blinds and screens, as well as a storage locker on their floor. Building amenities include a gym, yoga space, lounge & office space. Just steps to the Ed Nixon trail and Langford Lake for outdoor adventures. View suites and buildings by appt. (id:24231)
1240 Muirfield Pl
Langford, British Columbia
*OPEN HOUSE 1PM-3PM SATURDAY APRIL 12*Discover the epitome of luxury living with this impeccably designed family estate on Bear Mountain, offering nearly 5,000 square feet of superior craftsmanship overlooking the 17th hole of the renowned Bear Mountain Golf Course. From the moment you enter, sweeping views captivate through expansive floor-to-ceiling windows, seamlessly blending the natural beauty outside with a warm, sophisticated interior. The main level features a spacious open floor plan, perfect for both family living and entertaining. A chef’s dream, the gourmet kitchen boasts high-end appliances, a generous butler’s pantry, and sleek finishes, making it as functional as it is stylish. The home is fully developed across three floors, each crafted with exceptional taste and attention to detail, ensuring comfort and elegance in every space. Five spacious bedrooms include a stunning master retreat, complete with a spa-inspired ensuite that offers a private sanctuary within the home. Additional spaces include a versatile games and media room, a well-appointed nanny suite, and a wraparound deck, finished with elegant porcelain tiles. Enjoy al fresco dining by the gas fireplace or unwind with music from the integrated speaker system that extends throughout the home and deck. Experience the wonders of Bear Mountain living in this thoughtfully curated residence—where luxury, tranquility, and breathtaking views come together to offer an exceptional lifestyle. (id:24231)
118 1371 Goldstream Ave
Langford, British Columbia
Ask about our $10,000 credit promotion - Woodpecker Plan - Enjoy tranquil nature outlooks from this spacious 2 bed and 2 bath floor plan laid out for privacy, and move in right away. Welcome to 'Trailside at the Lake.' An idyllic new development poised on the shores of Langford Lake offering 1 bed plus den and 2 bedroom homes equipped with all the amenities for modern living. With lake or wildlife views from almost all homes, they are bright and airy including large windows to showcase the views, 9 ft ceilings, luxury laminate flooring, spacious kitchens with quartz counters and a Whirlpool appliance package. Each home has air conditioning and one (EV ready) parking space, window blinds and screens, as well as a storage locker on their floor. Building amenities include a gym, yoga space, lounge & office space. Just steps to the Ed Nixon trail and Langford Lake for outdoor adventures. View show suites and buildings by appt. (id:24231)
305 1810 Selenite Pl
Langford, British Columbia
New Price! Pre Completion Promotion now on - ALL new condo sales receive FREE 1 year strata free for a limited time only! This spacious 2 bed 2 bath plus den condo is perfect for those looking for open-concept living with the flow of indoor & outdoor space. At 1100 square feet, this unique and thoughtfully designed floor plan includes a spacious den that is perfect for a home office or flex space. The dining area off the kitchen is great for entertaining friends or family dinner at home. Welcome to The Ridge at Vista Point, where breathtaking views of the Juan De Fuca Strait, the Olympic Mountains, downtown Victoria, and the Sooke Hills define luxury living. Nestled serenely on the south side of Skirt and Bear Mountain, this exquisitely designed complex offers some of the largest floor plans on the market, with oversized outdoor areas that are perfect for entertaining. Each residence includes a secure underground parking space, storage locker, multi-head ductless heat pump for efficient heating and cooling, a gas cooktop, high-quality vinyl flooring, and quartz countertops throughout. Building amenities feature a state-of-the-art gym, community gardens, bike wash, dog wash, and outdoor patio for lounging. Residents enjoy access to Bear Mountain's world-class offerings, including two championship golf courses, an exclusive gym and pool, fine dining, scenic hiking trails, and more. Conveniently located with easy access to the TC1 highway and just minutes from essential amenities, The Ridge at Vista Point provides unparalleled luxury living. Show Home open Saturdays from 1-3pm. Hard hat tours available by appointment only, visit our Vista Point website for more information. (id:24231)
109 1810 Selenite Pl
Langford, British Columbia
New Price! Pre Completion Promotion now on - ALL new condo sales receive FREE 1 year strata free for a limited time only! Step into this beautiful 1100 sq. ft. home boasting 2 beds, 2 bath, and a flexible den. With its bright and refined finishings and a spacious layout, this beautiful home seamlessly blends elegance and comfort. Welcome to The Ridge at Vista Point, where breathtaking views of the Juan De Fuca Strait, the Olympic Mountains, downtown Victoria, and the Sooke Hills define luxury living. Nestled serenely on the south side of Skirt and Bear Mountain, this exquisitely designed complex offers some of the largest floor plans on the market, with oversized outdoor areas that are perfect for entertaining. Each residence includes a secure underground parking space, storage locker, multi-head ductless heat pump for efficient heating and cooling, a gas cooktop, high-quality vinyl flooring, and quartz countertops throughout. Building amenities feature a state-of-the-art gym, community gardens, bike wash, dog wash, and outdoor patio for lounging. Residents enjoy access to Bear Mountain's world-class offerings, including two championship golf courses, an exclusive gym and pool, fine dining, scenic hiking trails, and more. Conveniently located with easy access to the TC1 highway and just minutes from essential amenities, The Ridge at Vista Point provides unparalleled luxury living. Show Home open Saturdays from 1-3pm. Hard hat tours available by appointment only, visit our Vista Point website for more information. (id:24231)
102 1810 Selenite Pl
Langford, British Columbia
Pre Completion Promotion now on - ALL new condo sales receive FREE 1 year strata free for a limited time only! This stunning 2-bedroom plus den corner home offers over 1,100 sq. ft. of thoughtfully crafted living space, complemented by an expansive ~900 sq. ft. patio with breathtaking mountain views. Elevated by an upgraded package, this home boasts premium Fisher & Paykel appliances, in-floor radiant heating in the ensuite, and a sleek quartz backsplash in the kitchen. Enjoy the perfect blend of indoor and outdoor living in this luxurious retreat. Welcome to The Ridge at Vista Point, where breathtaking views of the Juan De Fuca Strait, the Olympic Mountains, downtown Victoria, and the Sooke Hills define luxury living. Nestled serenely on the south side of Skirt and Bear Mountain, this exquisitely designed complex offers some of the largest floor plans on the market, with oversized outdoor areas that are perfect for entertaining. Each residence includes a secure underground parking space, storage locker, multi-head ductless heat pump for efficient heating and cooling, a gas cooktop, high-quality vinyl flooring, and quartz countertops throughout. Building amenities feature a state-of-the-art gym, community gardens, bike wash, dog wash, and outdoor patio for lounging. Residents enjoy access to Bear Mountain's world-class offerings, including two championship golf courses, an exclusive gym and pool, fine dining, scenic hiking trails, and more. Conveniently located with easy access to the TC1 highway and just minutes from essential amenities, The Ridge at Vista Point provides unparalleled luxury living. Show home open Saturdays from 1-3pm. Hard hat tours available by appointment only, visit our Vista Point website for more information. (id:24231)
208 1810 Selenite Pl
Langford, British Columbia
Pre Completion Promotion now on - ALL new condo sales receive FREE 1 year strata free for a limited time only! Experience the tranquility of peaceful mountain views in this unique luxury 2 bed 3 bath home. This home is a rare offering with walk-in-closets and beautiful ensuite bathrooms with each bedroom. Welcome to The Ridge at Vista Point, where breathtaking views of the Juan De Fuca Strait, the Olympic Mountains, downtown Victoria, and the Sooke Hills define luxury living. Nestled serenely on the south side of Skirt and Bear Mountain, this exquisitely designed complex offers some of the largest floor plans on the market, with oversized outdoor areas that are perfect for entertaining. Each residence includes a secure underground parking space, storage locker, multi-head ductless heat pump for efficient heating and cooling, a gas cooktop, high-quality vinyl flooring, and quartz countertops throughout. Building amenities feature a state-of-the-art gym, community gardens, bike wash, dog wash, and outdoor patio for lounging. Residents enjoy access to Bear Mountain's world-class offerings, including two championship golf courses, an exclusive gym and pool, fine dining, scenic hiking trails, and more. Conveniently located with easy access to the TC1 highway and just minutes from essential amenities, The Ridge at Vista Point provides unparalleled luxury living. Show Home open Saturdays from 1-3pm. Hard hat tours available by appointment only, visit our Vista Point website for more information. (id:24231)
3446 Trumpeter St
Colwood, British Columbia
RB Lot 79 - Loch - All homes are now released! One of the only two lots with this gorgeous RANCHER style home with lower level bonus space, bedroom, bathroom AND a legal 2 bedroom suite. In Park's Edge by Verity Construction, enjoy new construction while being steps from the ocean, trails, shops, and school. The Loch floor plan has 6 beds and 4 baths, double garage, and sits on a south exposed over 6000 sq ft landscaped, fenced, and irrigated lot. Enjoy the convenience of open concept one level living, with additional media room, full bath, and bedroom on the lower level. The primary bed enjoys A/C, a 4 pce ensuite, and WIC. The lower level 2 bed legal suite includes separate hydro, patio, & laundry. Built Green certified & Low Carbon Step Code. SS appliance package. SMART Home doorbell and front lock. Ductless heat pump w/ SMART home control for heating and cooling in the main. Roller Blinds in the main house & suite. New home Warranty. Multiple plans available, please see website. (id:24231)
421 Rock Dove Pl
Colwood, British Columbia
RB Lot 78 - Ridge Plan - All homes are now released in Park's Edge. Enjoy brand new construction on one of the development's largest southern exposed lots, and supplement your mortgage with a 2 bed legal suite! The family friendly Ridge plan has 5 beds and 4 baths with a bonus flex space or additional bedroom on the upper level. Enjoy the convenience of open concept living, and step out onto your sunny deck with gas BBQ hookup. The primary bedroom enjoys A/C, a 4 pce ensuite, and WIC. The 2 bed legal suite features a separate hydro, laundry, and patio. Designed w/ the environment in mind, it is Built Green certified and Low Carbon Step Code. SS appliance package. SMART Home doorbell & front door lock. Dual head ductless heat pump w/ SMART home control for heating and cooling. Roller Blinds in the main house & suite. New home warranty. Close to schools, restaurants, trails, & beaches. Choices of floorplans available, please see website. Multiple plans available, please see website. (id:24231)
2621 Mica Pl
Langford, British Columbia
Brand new and ready to move in. Experience the convenience and comfort of one level living, all with a bonus media room and 1/2 bath on the lower level. This home features approx 3000 finished sq ft w/ 3 beds and 3 baths plus media room for the main, and a legal 1 bedroom level entry suite w/ separate hydro, laundry, & entrance. Efficient ductless heat pump system in the main home, paired w/ a natural gas fireplace with blower fan for efficient heating and cooling. These homes are Built Green. Large deck off the front of the home. Open concept kitchen, dining, living rooms. The kitchen is equipped with a stainless steel appliance package, and island w/ breakfast bar. Hardwood flooring areas in main. Step up style lot with the rear yard & patio w/ gas BBQ outlet off of the laundry/mud room for convenient hosting. Smart Home Doorbell and Lock. Landscaping & irrigation. Roller Blinds throughout main and suite. Tankless HW w/ recirq. (id:24231)
2649 Mica Pl
Langford, British Columbia
Spacious and appealing, this custom ''Summit'' plan is perfect for families and entertaining. Located in the South Bear Mountain area, Westview is one of Langford's most popular new developments. This home features approx 3000 finished sq ft w/ 3 beds and 3 baths plus family room AND living room for the main, and a legal 1 bedroom level entry suite w/ separate hydro and laundry. With a formal dining area, as well as an eating area that opens to the rear patio with gas BBQ outlet, the home is an entertainer's choice. Smart Home Package. Efficient ''mini-split'' system, paired w/ a natural gas fireplace for heating & cooling. The homes are Built Green. Large deck off the front of the home to take in the outlooks. The kitchen is equipped with a premium/upgraded SS appliance package, and island w/ breakfast bar. Landscaping & irrigation. Roller Blinds in main. Tankless HW w/ recirq. Immediate Possession Available. Price plus GST. (id:24231)
2648 Mica Pl
Langford, British Columbia
The Sierra floorpan - Take immediate possession. Spacious and bright come to mind in the Sierra floor plan at over 3100 sq ft and it has it all – a legal 1 bedroom walk-out suite, 3 bedrooms and a bonus room up, and extra storage on the lower level! The main floor has open concept living with a huge kitchen w/ premium SS appliance package w/ some upgrades, island breakfast bar, large WI pantry with solid shelves, and spacious deck with gas BBQ outlet to entertain. Upstairs are 3 beds including the Primary w/ 5 pce ensuite & WI closet, a bonus room, laundry room, full bath, and an open to below office landing. Down you have the legal 1 bed suite w/ separate entrance, hydro, patio & laundry. Harwood flooring areas in main. Smart Home Package. Efficient ''mini split'' system, paired w/ a natural gas FP and baseboards for heating and cooling. Built Green! Roller Blinds throughout. Landscaping w/ irrigation & fencing. New Home Warranty. (id:24231)
2509 Bronzite Pl
Langford, British Columbia
Pre-Completion Promotion Now On - New Price! Experience elevated living in this spacious townhome featuring 3 bedrooms, 3 bathrooms, and over 1,700 sq. ft. of thoughtfully designed space. The main level boasts open concept living with spacious dining and living areas, a beautifully designed kitchen with quartz countertops, 4 piece bathroom and cozy bedroom. Upstairs you'll find the luxury primary bedroom featuring a walk-in-closet and ensuite, second bedroom, 4 piece bathroom, laundry room, and flex space perfect for a home office or gym. Enjoy the tranquility of the Ridge on the peaceful lower level patio and second level balcony. This home includes secure underground parking, storage locker, a multi-head ductless heat pump for heating and cooling, fireplace, and a Whirlpool appliance package with a wall oven and gas range. The strata amenities include a gym, community gardens, a bike and dog wash, and an outdoor patio. Located near Bear Mountain, you’ll enjoy two Championship Golf courses, endless recreational opportunities, and convenient shopping. (id:24231)
2507 Bronzite Pl
Langford, British Columbia
Pre-Completion Promotion Now On - New Price! Discover luxury living in this refined and thoughtfully designed townhome, featuring over 1700 sq. ft. with 3 beds, 3 baths and flex space. The main level showcases an open-concept layout with spacious living and dining areas, elegant modern kitchen, 4 piece bathroom, and bedroom. Upstairs, the luxurious primary suite features a walk-in close and ensuite, accompanied by a second bedroom, bathroom, laundry room, and versatile flex space idea for home office or gym. Unwind in the serenity of the Ridge with a peaceful lower-level patio and second level balcony. This home includes secure underground parking, storage locker, a multi-head ductless heat pump for heating and cooling, fireplace, and a Whirlpool appliance package with a wall oven and gas range. The strata amenities include a gym, community gardens, a bike and dog wash, and an outdoor patio. Located near Bear Mountain, you’ll enjoy two Championship Golf courses, endless recreational opportunities, and convenient shopping. (id:24231)
2799 Arbutus Rd
Saanich, British Columbia
Located in the peaceful Wedgewood Estates above 10 Mile Point, this spacious 4,000 sq ft family home offers a wonderful living experience. With 7 bedrooms and 6 bathrooms, it presents outstanding value. The main floor features an open-concept layout with a fantastic kitchen, while upstairs you'll find 6 bedrooms, plus a private one-bedroom suite with its own laundry. Outdoors, enjoy a refreshing swimming pool, a 2-car garage, and a generous 1/3-acre lot. Recent updates include a new roof (June 2024), hot water heater, pool heater, hardwood floors, French doors, an updated laundry room, pot lights, new carpeting, and beautifully renovated bathrooms with heated floors and countertops. Take in the serene views from the decks and patio overlooking the pool and parkland. Conveniently located near Cadboro Bay Village, Gyro Park, Pepper's Food Market, Mocha House, restaurants, a pharmacy, clothing stores, and the charming Smuggler's Cove Pub. Newly resurfaced tennis courts are also nearby, as well as top-rated local schools. Book your showing today! (id:24231)
109 545 Manchester Rd
Victoria, British Columbia
Welcome to Hampton Court! This pet-friendly, no-step condo in the desirable Burnside area offers the perfect blend of convenience and comfort. Featuring a bright and open floor plan; this home includes in-unit laundry with access to secure underground parking and separate storage for added convenience. Enjoy being within walking distance of restaurants, parks, amenities, and Mayfair Mall, with direct bus routes to Downtown Victoria, Langford, and UVic right at your doorstep. Plus, Downtown Victoria is just a short bike ride or drive away. Don’t miss this fantastic opportunity—schedule your viewing today! (id:24231)
2511 Bronzite Pl
Langford, British Columbia
Pre-Completion Promotion Now On - New Price! Experience elevated living in this modern, exceptionally designed townhome with 3 beds, 3 baths, and over 1700 square feet. The main level showcases an open-concept layout with spacious living and dining areas, elegant modern kitchen, 4 piece bathroom, and bedroom. Upstairs, the luxurious primary suite features a walk-in close and ensuite, accompanied by a second bedroom, bathroom, laundry room, and versatile flex space idea for home office or gym. Unwind in the serenity of the Ridge with a peaceful lower-level patio and second level balcony. This home includes secure underground parking, storage locker, a multi-head ductless heat pump for heating and cooling, fireplace, and a Whirlpool appliance package with a wall oven and gas range. The strata amenities include a gym, community gardens, a bike and dog wash, and an outdoor patio. Located near Bear Mountain, you’ll enjoy two Championship Golf courses, endless recreational opportunities, and convenient shopping. (id:24231)
2363 Mountain Heights Dr
Sooke, British Columbia
SIMPLY PERFECT! ONE LEVEL LIVING! Stunning, custom, 2012 built, 1 owner, beautifully finished & meticulously maintained 3 bed, 3 bath, 2479sf executive rancher, oozing w/street appeal & located on a sunny, level & masterfully landscaped, fenced & hedged 10,581sf/.24ac lot, just steps to parks & walking trails in Sooke's premier development, Prestigious Stone Ridge Estates. Step thru the front door & be impressed w/the gleaming maple floors awash in light thru a profusion of picture windows & enhanced by airy 9' ceilings. Huge chef's kitchen w/granite counters & massive granite island, tile backsplash, stainless steel appliances, incl 5 burner gas range + french doors leading to a concrete patio & private zen garden. Large living rm w/Olympic mtn views & ocean glimpses + cozy gas FP. Dining rm is perfect for family dinners. 3 spacious bedrooms incl primary w/walk-in closet & opulent 5pc ensuite. 4pc main, 2pc powder rm + laundry rm w/sink & storage. DBL garage, shed & plenty of parking! (id:24231)
1709 620 Toronto St
Victoria, British Columbia
In ever popular James Bay this 17th floor suite offers stunning panoramic southeast views over Beacon Hill Park, Juan De Fuca Straight and Olympic mountains. Roberts House is a concrete & steel building in James Bay. Just a short walk to Thrifty Foods, coffee shops, restaurants and banks. Walking distance to downtown. This building features great recreation facilities including swimming pool, hot tub, sauna, entertainment room - 2 guest suites, secured parking - small cat or dog allowed. (id:24231)
2644 Mica Pl
Langford, British Columbia
Developer Select Sale - GST INCLUDED! Nicely located near the top of the street with great outlooks, this phases largest floor plan at over 3400 sq ft has it all – a legal 1 bedroom walk out suite lower suite, 4 spacious bedrooms up, a den on the main, and a family room on the lower level! The main floor has open concept living with a great kitchen w/ premium SS appliance package w/ some upgrades, island breakfast bar, large WI pantry with solid shelves, and expansive deck with gas BBQ outlet to entertain. Upstairs are 4 beds including the Primary w/ 5 pce ensuite & WI closet and a 2nd bed w/ walk-in closet. Down you have the legal 1 bed suite w/ private patio & separate hydro and laundry, as well as a Family room for the main. Harwood flooring areas in main. Smart Home Package inc sound system. Efficient ''mini split'' system, paired w/ a natural gas FP and baseboards for heating and cooling. Built Green! Roller Blinds. Landscaping w/ irrigation & fencing. New Home Warranty. (id:24231)
103 1810 Selenite Pl
Langford, British Columbia
New Price! Pre Completion Promotion now on- ALL new condo sales receive FREE 1 year strata free for a limited time only! Discover the perfect blend of comfort and style in this beautifully designed 1-bedroom plus den home. This residence offers 725 sq ft of thoughtfully arranged living space, featuring stunning finishes throughout. Experience seamless indoor-outdoor living with a spacious patio, ideal for relaxation and entertaining. Welcome to The Ridge at Vista Point, where breathtaking views of the Juan De Fuca Strait, the Olympic Mountains, downtown Victoria, and the Sooke Hills define luxury living. Nestled serenely on the south side of Skirt and Bear Mountain, this exquisitely designed complex offers some of the largest floor plans on the market, with oversized outdoor areas that are perfect for entertaining. Each residence includes a secure underground parking space, storage locker, multi-head ductless heat pump for efficient heating and cooling, a gas cooktop, high-quality vinyl flooring, and quartz countertops throughout. Building amenities feature a state-of-the-art gym, community gardens, bike wash, dog wash, and outdoor patio for lounging. Residents enjoy access to Bear Mountain's world-class offerings, including two championship golf courses, an exclusive gym and pool, fine dining, scenic hiking trails, and more. Conveniently located with easy access to the TC1 highway and just minutes from essential amenities, The Ridge at Vista Point provides unparalleled luxury living. Show Home open Saturdays from 1-3pm. Hard hat tours available by appointment only, visit our Vista Point website for more information. (id:24231)
2632 Mica Pl
Langford, British Columbia
WV - Lot 17 - The Bank Plan - Developer Select Sale, GST INCLUDED FOR THIS HOME. Immediate possession and room for the family with this nearly 2700 square foot home with 4 bed 3 bath plus media room for the main, and a legal one bed suite mortgage helper with separate hydro and laundry. Efficient ''mini-split'' system, paired w/ a natural gas fireplace with blower fan for heating and cooling in the main. These homes are Built Green. Open concept kitchen, dining, living that opens to the large deck with gas BBQ outlet for convenient hosting. The kitchen is equipped with a premium/upgraded stainless steel appliance package, full upper cabinets, and breakfast bar. Upgraded engineered hardwood flooring in main. Smart Home Package Installed. Landscaping & irrigation. Roller Blinds throughout main and suite. Tankless HW w/ recirq. (id:24231)
1299 Eston Pl
Langford, British Columbia
QUALITY EXECUTIVE HOME with spectacular view of beautiful Bear Mountain Resort. This custom home offers 6 beds/5 baths and over 4800 sqft. The minute you step in, you are impressed by the quality and attention to detail. The MAIN LEVEL has an open floor plan with a vaulted living room, gourmet kitchen with quartz countertops, Bosch appliances and separate dining with beautiful view. The UPPER LEVEL has a grand primary bedroom with walk in closet, spa like ensuite bath,2 additional generous sized bedrooms and a storage/rec room. The LOWER LEVEL features a guest bedroom&bathroom with access to the expansive patio. The light and airy private suite contains exceptional quality with a large primary bedroom, possible 2nd bedroom/office, and a bright kitchen&patio space. Enjoy your beautiful view from your SPACIOUS YARD with firepit and relaxing seating areas. Practice on your own putting green. 2 car garage with EV charger. Built by Terry Johal, winning the gold medal CARE award in 2014. Close by, you can enjoy the restaurants, 36 hold Jack Nicklaus golf course, gym with pool, tennis, Westin hotel and numerous bike and hiking trails. (id:24231)
