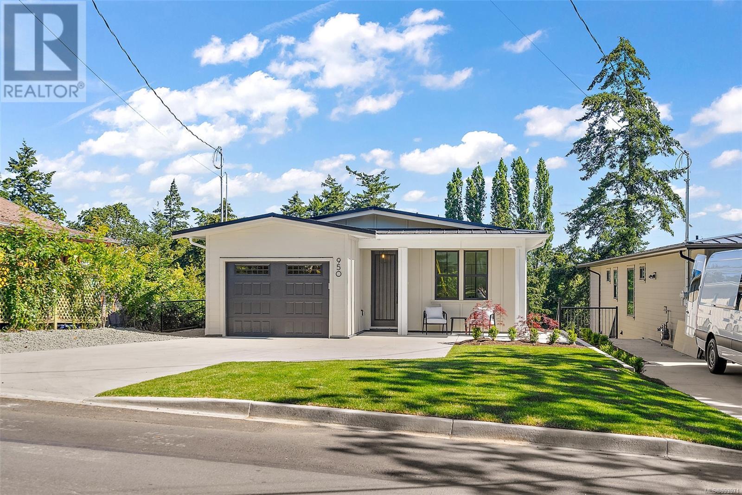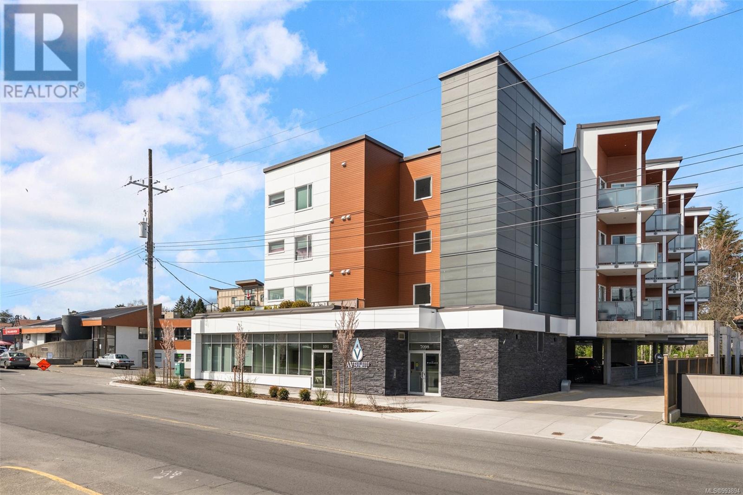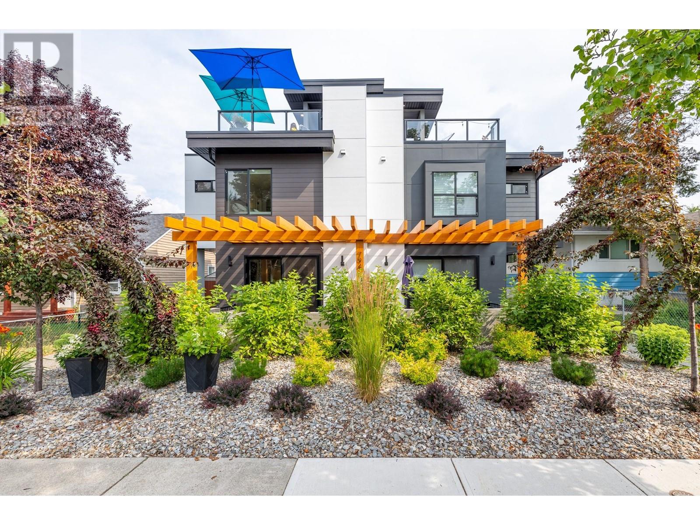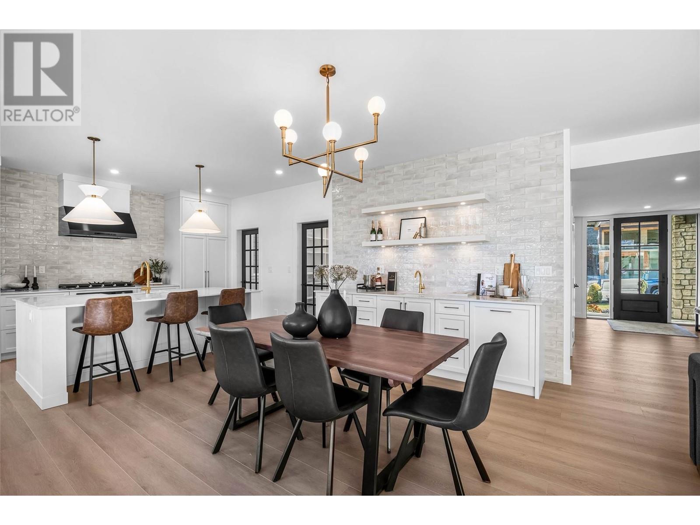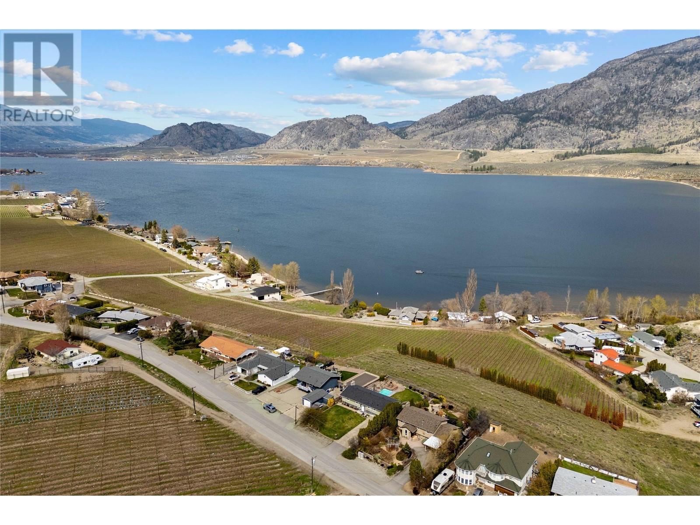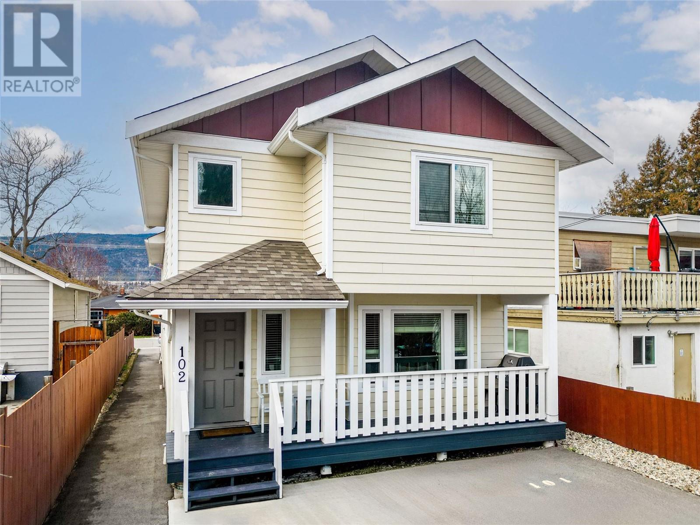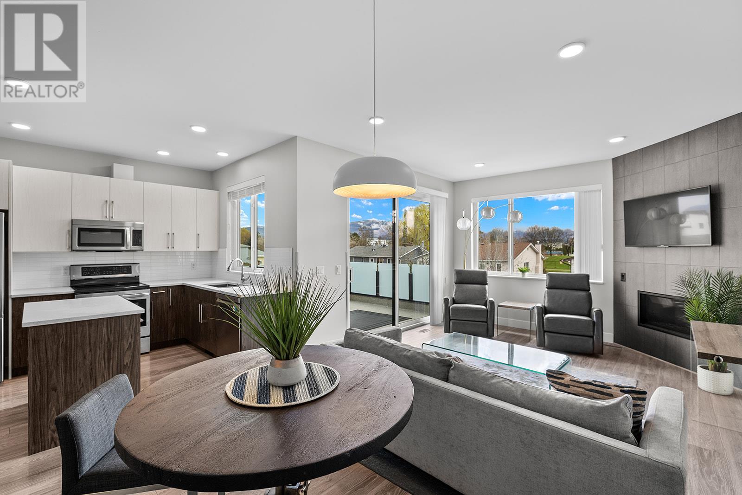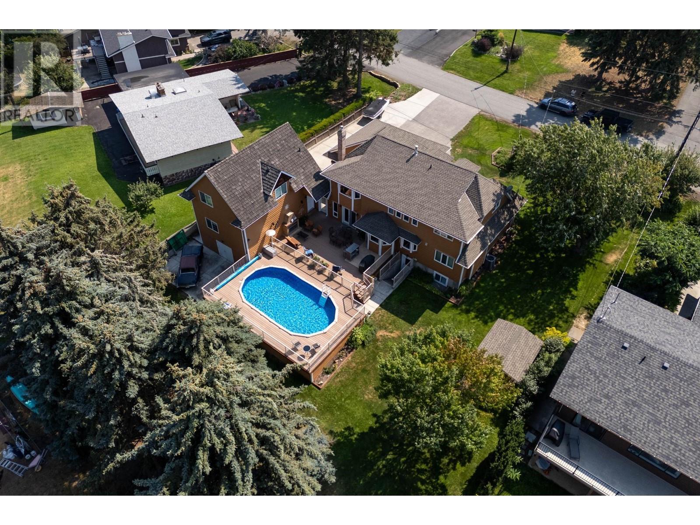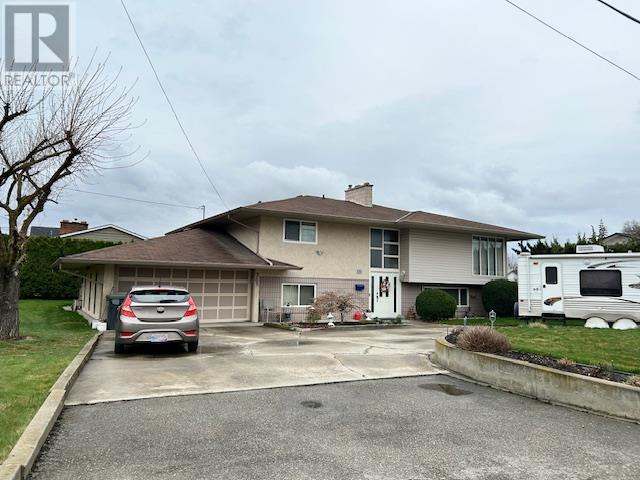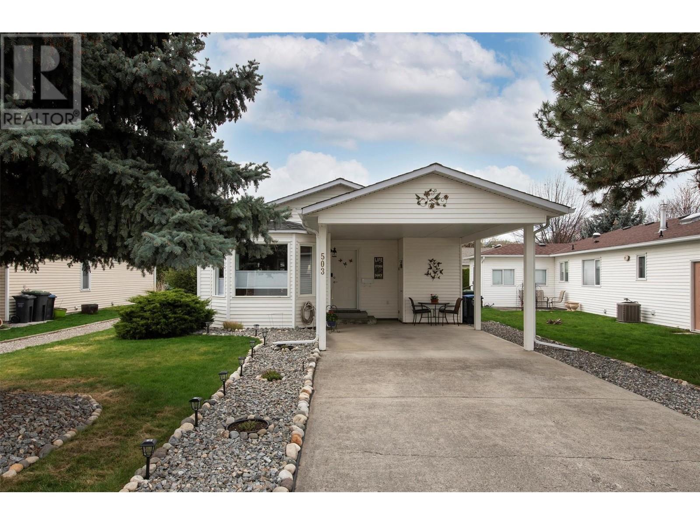950 Tulip Ave
Saanich, British Columbia
Brand-New, Reimagined Home with Suite – 950 Tulip. Welcome to this stunning newly built home, designed for modern living. The primary suite and laundry on the main floor offer ultimate convenience, while the open-concept living space is bright and inviting—perfect for families and entertaining. The main home features 3 bedrooms + den, 3 bathrooms, and a functional floor plan with luxury vinyl plank flooring throughout. The chef-inspired kitchen boasts high-end Fisher & Paykel appliances for style and practicality. Built to last, this home includes a durable metal roof and HVAC air conditioning for year-round comfort. Adding fantastic value, a beautiful 545 SQFT, 1-bedroom suite with a private entrance and separate laundry is ideal for rental income or guests. Enjoy beautiful views and fantastic outdoor space in a family-friendly neighbourhood near top-rated schools, scenic trails, and shopping. Don’t miss this exceptional opportunity—schedule your viewing today! (id:24231)
204 7098 Wallace Dr
Central Saanich, British Columbia
OPEN HOUSE Saturday April 12 11am - 1pm The Wallace is a modern, energy-efficient building in Brentwood Bay offering convenient living. This beautifully designed suite features wide-planked Oak Engineered Hardwood, quartz countertops, premium stainless steel appliances, and an electric fireplace. The spacious living area opens to a west-facing balcony, perfect for morning coffee or relaxing. The peaceful 1bd suite includes a spa-like 5pc bathroom. Building amenities include storage, bike lockers, secure underground parking, and a shared EV charger. Enjoy nearby oceanside walking trails, dining, shopping, marinas, public transit, and renowned Butchart Gardens. Experience modern living in a sought-after neighborhood with the perfect blend of convenience and natural beauty. (id:24231)
2875 Delatre St
Victoria, British Columbia
OPEN HOUSE SATURDAY 10AM to 1PM. Experience refined living in this impeccably maintained home, ideally positioned on the sought-after front lot of a peaceful panhandle setting. The lower level features a 1-bedroom in-law suite with a living room, bedroom and bathroom. Upstairs offers 2 bedrooms, a beautifully appointed bathroom, and a bright kitchen opening onto a sun drenched deck through elegant French doors. Park effortlessly with a one-car garage & large driveway. Recently upgraded with a modern heat pump (perfect for those summer days). This home has a gas fireplace and elegant hardwood floors. Outside, find a large shed for storage & a well-kept low maintenance yard, perfect for your pets to play & to enjoy outdoor activities. Nestled in a sought-after neighborhood with top-rated schools. Don’t miss the chance to call this exceptional home your own. Just a short stroll to beautiful parks, Hillside Shopping Centre, this home offers unmatched convenience and comfort. (id:24231)
105 982 Rattanwood Pl
Langford, British Columbia
O/H: Sat, April 12, 11AM-1PM! Bright Spaces, Fresh Finishes, & Fabulous Location - This End-Unit Townhome Has It All! Move right into this spacious 4BR(1 no-closet)/3BA townhome located in ideal Happy Valley location backing onto the Galloping Goose! Tucked back on a quiet no-thru lane w/trail access just steps away, this home is perfect for families or pets! Thoughtfully updated 3-level plan features fresh paint, new carpet & quality finishes including engineered HW floors & granite counters. Main level offers large living, cozy dining, & open kitchen w/SS appliances. Not 1 but 2 covered decks make for perfect lounge or BBQ space, morning or night. Upstairs, discover 3BR, including sizable primary w/3-pce ensuite, & designated laundry. The lower level now includes a versatile 4th BR/flex room, as well as additional storage & single garage access. Immediate occupancy available! Parking for 2 & low strata fees! A perfect blend of value, location, & flexibility in the heart of Langford! (id:24231)
919 Dominion Street
Kamloops, British Columbia
Rare to find a 21 year old two story family home with 4 bedrooms upstairs & an in-law suite down in this sought after area of Kamloops. French immersion elementary is only a few doors away and the high school a few blocks. Open great room features an island kitchen with newer built-in appliances, French doors to a large covered patio & private south facing backyard with U/G sprinklers. U/G sprinklers in front yard require connection. Detached 28Wx 22D double garage is accessed by alley plus has RV parking. There is also a formal living or dining room depending on your tastes with a built in cabinet & shelving unit. Main floor also has hardwood throughout, spacious tiled entrance, den/office or bedroom, laundry room & 2pc bathroom. Upstairs there are 4 bedrooms, 2 baths , laminate throughout, large master bedroom having a walk-in closet, ensuite bath with a separate shower & soaker tub. In-law suite has outside entrance, roughed in plumbing for in-floor heating & future laundry. Furnace replaced in 2020 & hot water tank in 2017. To much to mention so take a look & see if this is the new home for your family!? (id:24231)
305 Tanager Drive
Kelowna, British Columbia
Cozy family home in Kelowna's sought after Belcarra Estates. This 3000 sq ft 5 bdm+ 3 1/2 bath custom built house is nestled in the popular Upper Mission neighborhood and backs directly onto the famous Lebanon Creek park. Walk to wineries, shops, Chute Lake Elem. Comfortable west coast country style design with wood elements and wrap around porch, this home will welcome you the moment you walk in. Large estate lot with room to add pool, pickleball court or collectors garage. Zoned for carriage house/suite. The main level features soaring ceilings in the great room + wood burning stove, a well appointed kitchen with breakfast nook, formal dining, 2nd laundry hook-up and mudroom. Upstairs is a spacious primary with ensuite, office/reading nook, 2 additional bdrms and bathroom. Downstairs is the ideal family set up with 2 bdrms, bath, family room, storage, laundry and small workshop. Dbl garage.The huge front and back yards are waiting for your ideas and perfectly situated for both morning views over the lake/city and sunsets out back over the mtns/valley. Private and one of the very rare lots that back right onto the regional park and overlooks Martins Lane+Cedar Creek vineyards. Great neighbors and just a block from Kelowna's neighborhood of the year Kettle Valley with its Christmas parade, Halloween extravaganza and famed garage sale. Country living inside the city limits. A must see. Priced smartly under assesed value and well maintained. (id:24231)
794 Martin Avenue Unit# 1
Kelowna, British Columbia
Stunning contemporary style townhome located steps to downtown Kelowna - This is true ""urban living"" and just a short walk to the beach, Knox Mountain Park, Kelowna's cultural district, theatre, cafes & eateries and the new upcoming downtown UBCO campus! Public transit right outside your door. You can't beat this location! Built by Rykon Construction, this quality custom plan features high-end finishings throughout, a generous size master with a large ensuite, a second bedroom with its own ensuite and walk-in closet, large rooftop deck, front courtyard, single car garage and a beautifully landscaped design which provides plenty of privacy. Owners added $22k of upgrades including Vinyl Plank flooring, upgraded kitchen package and appliances with under cabinet lighting and added drawers, an $800 super Susan, one-sided waterfall countertop and shaker cabinets. Lighting package upgrade, ceiling fans in both living room and master, black-out blinds in both bedrooms (two motorized), heated tiles in the ensuite + motion sensor kick lights, hot water on demand and gas lines on both patios with an added hose bib on the rooftop patio. This home offers not only a desirable location but also a perfect blend of comfort, style, and functionality. Plus, our list price, exempt from GST, makes this unit the best deal in downtown Kelowna, far lower than comparables!!! Don't miss out on this exceptional opportunity to embrace the best of the Okanagan lifestyle!!! Book your showing now! (id:24231)
1291 Brechin Place
Kamloops, British Columbia
Discover exceptional value in this beautifully designed two-storey home, located on a quiet cul-de-sac in the sought-after Highlands neighborhood of Aberdeen. 1291 Brechin Place offers five bedrooms, three bathrooms, and a thoughtfully crafted layout ideal for modern living. The open-concept main floor is perfect for entertaining, featuring a gourmet kitchen with sleek finishes, stainless steel appliances, a walk-in pantry, and a stylish bar/coffee nook. The spacious mudroom off the garage provides functional storage and organization. A striking gas fireplace with custom rockwork anchors the living space, while oversized sliding doors lead to a flat, fenced backyard. The main floor also includes a versatile fifth bedroom—ideal for a home office or guest suite. Upstairs, the primary suite boasts a spa-like ensuite and a generous walk-in closet. Three additional well-sized bedrooms, a four-piece bathroom, and a bright rec room with a cozy gas fireplace complete the upper level. With modern finishes throughout and a prime location near top-rated schools, parks, and amenities, this home offers the perfect blend of style and convenience. Don’t miss out—schedule your private viewing today! GST applicable. (id:24231)
3813 Glen Canyon Drive
West Kelowna, British Columbia
NO STRATA FEES! Welcome home to this well-maintained 4 bed/3 bath walkout rancher backing onto Glen Canyon Regional Park, which shows great pride of ownership. Spacious formal living and dining room with cozy gas fireplace, eat-in kitchen with pantry, newer dishwasher (2021), garden door to the serene covered patio overlooking the lush back yard, Glen Canyon and Powers Creek (you can hear it from here!), and even a convenient gas BBQ hookup. The main floor primary bedroom has a walk-in closet and a 5-piece ensuite, complete with a separate soaker tub, 5’ shower, dual vanity and skylight! The lower walk-out level has a rough-in for a wet bar in the spacious family/games room with a gas fireplace, a door to a covered patio (and a pet door, too!), and two large bedrooms which share the third bathroom. The downstairs also has a great utility/craft room (new High-Efficiency Furnace and Heat Pump/AC in April 2025) and laundry room (the washer was replaced in 2021)! Fenced back yard with underground irrigation, updated roof (2016), an attached double garage and two open parking spots on the driveway. It is a super neighbourhood with hiking/walking trails at your doorstep and a quick trip down to the CNR Wharf and Gellatly Recreation Corridor along the shores of Okanagan Lake. (id:24231)
1525 Tower Ranch Drive
Kelowna, British Columbia
Enjoy stunning lake views from this fully developed walk-out rancher, designed for effortless living. With newly installed synthetic lawn in the backyard, this home is perfect for a “lock-and-go” lifestyle. Step inside to a bright and open-concept main living space, where oversized windows frame the incredible views. The kitchen is built for entertaining, featuring a large island with seamless flow into the dining and living areas, complete with a cozy fireplace. Step onto the covered deck—ideal for barbecuing while soaking in the scenery. The main level offers two-bedroom options, including a primary suite perfectly positioned to capture the view. A walk-in closet and a spa-inspired ensuite with double vanities and a walk-in shower complete the retreat. A second full bathroom and a conveniently located laundry room round out this level. Downstairs, the walk-out lower level is an entertainer’s dream, with a spacious recreation area and family room. You’ll also find a third bedroom, a full bathroom, and a flexible unfinished space—perfect for a gym, office, or den. Outside, the generous patio and green space offer a serene setting to relax and unwind. Located in a vibrant, community-oriented neighbourhood, residents enjoy easy access to world-class golfing, a fitness facility, and a stunning clubhouse. This is a must-see home in an unbeatable location! (id:24231)
1180 Old Auto Road Se Unit# 5
Salmon Arm, British Columbia
Welcome to Phase 3 at Maple Grove. With the first two phases now sold, don’t wait on your chance to own an affordable quality-built home! These 3-bedroom, 3-bathroom townhomes offer fresh, modern finishing and design throughout. Open concept main floor featuring 9’ ceilings, beautiful kitchen with big island, solid surface counters, white shaker-style cabinets, and access to the back sundeck. Upstairs you will find 3 generously sized bedrooms, including the master bedroom with full ensuite and huge walk-in closet as well as another full bathroom and laundry room. Forced air, gas furnace with optional AC. Pets and rentals welcome. (id:24231)
1180 Old Auto Road Se Unit# 6
Salmon Arm, British Columbia
Welcome to Phase 3 at Maple Grove. With the first two phases now sold, don’t wait on your chance to own an affordable quality-built home! These 3-bedroom, 3-bathroom townhomes offer fresh, modern finishing and design throughout. Open concept main floor featuring 9’ ceilings, beautiful kitchen with big island, solid surface counters, white shaker-style cabinets, and access to the back sundeck. Upstairs you will find 3 generously sized bedrooms, including the master bedroom with full ensuite and huge walk-in closet as well as another full bathroom and laundry room. Below you have your garage and rec room/flex space for your media room, kids’ playroom or additional storage. Forced air, gas furnace with optional AC. Pets and rentals welcome. (id:24231)
1444 Tower Ranch Drive
Kelowna, British Columbia
This stunning 1900+ sqft walk-out rancher offers unparalleled lake & mountain views, an IN-LAW KITCHEN, and extensive upgrades throughout. Nestled in the prestigious Tower Ranch Golf community, this home is designed for both style & functionality. The gourmet kitchen features quartz countertops, upgraded JennAir & KitchenAid appliances, soft-close cabinetry, undermount lighting & walk-in pantry with built-in shelving w/electrical outlet. 10ft ceilings on the main level enhance the spacious feel, while separate living & dining areas create a natural flow. The gas fireplace adds warmth & elegance, making it the perfect place to unwind. The primary suite is a true retreat, offering custom built-in closet cabinetry and a spa-inspired ensuite with heated floors. The lower level provides exceptional flexibility with 2 bedrooms, 2 full bathrooms, an in-law kitchen & 2nd laundry hookup—ideal for extended family or guests. Step outside to exceptional outdoor living with breathtaking views from both levels. The covered upper patio features infinity topless glass railing, remote blinds for shade/privacy & gas BBQ hookup. The lower patio has 2 gas hookups for your BBQ & fire table—perfect for entertaining year-round. Plus, ample guest parking right across from the home adds unbeatable convenience! Living in Tower Ranch grants exclusive access to the owner's lounge, fitness centre & clubhouse. Residents will also enjoy having an award winning golf course in their backyard! Welcome home! (id:24231)
10015 87th Street
Osoyoos, British Columbia
Dreaming of retiring in the Canadian desert? Welcome home to Canada's warmest lake, Osoyoos. Lakeview living surrounded by vineyards yet steps to lake + town. Updated in 2020. 4 bdrm + 3 bath home w/pool + large yard The floorplan of this house offers flexibility with the ability to use the home as a 4bdrm + 3 bath family home or a 2bdrm + 2 bath home upstairs + 2 bdrm suite + bath downstairs. Upstairs is primary bdrm w/ensuite, laundry + walk in closet, 2nd bdrm + bathroom + Dream kitchen featuring s/s appliances, large island and endless lakeviews. Direct access of kitchen to a large lakeview deck that is ideal for hosting. Dedicted main floor laundary and storage. Downstairs is a 2 bdrm 1 bath suite with kitchen, laundry and storage. Enjoy morning sunrises and avoid the afternoon heat as this property faces East. Concrete salt water pool, grass area for the kids/dogs and room for all your garden plans. The views of the mountains, valley and lake are simply spectacular. Walk/bike to the lake, town, golf and wineries within minutes. Boat launch is 500m away. Osoyoos Lake is Canada's warmest freshwater lake and the town is traditional Okanagan small town living meets Canadas's best resort beach town. Retire. Relax. Rental income potential w/ basement suite or add the lower level back into the main living (stairs are still intact, just behind the wall). Easy to add a shop or garage on the 1/4 ac lot. New heat pump w/air cond. 2 gas fireplaces. Move in ready for Summer 2025. (id:24231)
242 Van Horne Street Unit# 102
Penticton, British Columbia
This expansive 4bed/4bath half duplex is one of the largest newer homes of its kind in Penticton, offering an incredible blend of space, style & location! Perfectly positioned moments from the vibrant downtown core, you'll be walking distance to breweries, trendy restaurants, and the stunning beach—offering the ultimate in convenience & lifestyle. Designed with modern living in mind, this home features an exceptional layout, highlighted by TWO primary bedrooms, each with its own ensuite—one conveniently located on the main floor & the other upstairs. This unique feature makes it an ideal choice for extended families, or roommates seeking the perfect balance of private spaces & shared living areas. On the main floor, the spacious primary bedroom comes with an ensuite bathroom & walk-in closet. The open-concept design seamlessly connects the bright, welcoming living room to a generous & functional kitchen—perfect for entertaining or relaxing. Upstairs, the second primary suite provides a serene & private retreat, complete with a large ensuite. With four thoughtfully laid-out bedrooms, including two luxurious primary suites, this home offers an abundance of space and privacy for all. Enjoy the ease of low-maintenance living while being steps away from the best that downtown Penticton has to offer—shops, parks, and the picturesque lakeshore. Don’t miss this rare opportunity to own one of the largest, most well-located half duplexes in one of the most desirable neighborhoods! (id:24231)
2763 Curts Street
Kelowna, British Columbia
Modern 3-Level Townhouse in Kelowna South – 4 Bed + Bonus basement Welcome to this beautifully designed 3-level townhouse, built in 2019 and ideally located in the vibrant Kelowna South neighborhood. Just minutes from Okanagan College, top-rated schools, hospitals, beaches, walking trails, wineries, and golf courses—this location offers the ultimate Okanagan lifestyle. Built in 2019 this unique fourplex has been stratified. 2763 Curts townhouse offers 1895 sqft and features 4 bedrooms and 3 1/2 bathrooms, with the spacious primary suite on the upper level complete with a 4-piece ensuite and large closet space. The open-concept upper level is bright and welcoming, offering a modern kitchen with new appliances, stylish decor, a cozy gas fireplace, and large windows throughout. Step out onto your private deck to enjoy stunning four-season views. The main level includes two bedrooms, a full bathroom, and convenient laundry. The basement is a bonus—thoughtfully designed with a separate entrance, one bedroom, full bathroom, and a flexible living space. Ideal for guests, adult children, or extended family. Additional features include a private garage, offering both convenience and storage. This move-in-ready townhouse combines modern design, functional layout, and a prime location—an ideal opportunity for professionals, families, or investors alike. Pets allowed upto 2 dogs or 2 cats or one of each NO SIZE RESTRICTIONS (id:24231)
2455 Quail Ridge Boulevard Unit# 111
Kelowna, British Columbia
Spectacular golf course views from this 4-bedroom, 3-bathroom walk-out rancher in the Fairway Heights development at the Okanagan Golf Club. This 2,606 sq. ft. 4 bedroom, 3 bathroom home offers an open-concept main level with a dining, living and kitchen area featuring granite countertops, stainless steel appliances, and a gas fireplace. The spacious primary bedroom includes a walk-in closet and a large ensuite with granite countertops and a custom tiled shower with a built-in bench. A 2-piece bathroom and laundry room with sink and mudroom are also located on the main floor, conveniently just off the garage. The lower-level features three additional bedrooms, including one with custom built-in office furniture, ideal for a home office or hobby space. A large family room with a second gas fireplace and sliding glass door access to a tiled patio, a full bathroom with jetted tub complete the lower level. Additional features include Hunter Douglas blinds, Sierra stone driveway, front walkway, and a desirable location close to shopping, restaurants, coffee shops, pharmacy, dentist, gas station, and the international airport. Fairway Heights is a well run development with strata fees covering all items on the exterior of the homes (roofs, windows, doors, decks, etc.) and structural house insurance. Owners need to have their own content insurance. Don’t wait to make this meticulously maintained home yours. (id:24231)
2246 Crescent Drive
Kamloops, British Columbia
This could be the Valleyview estate property you have been waiting for. Nestled on private 1/2 acre lot w/ mature trees surrounding the home, this property is perfect for a growing family & surely an entertainer's delight. Over 4500 square feet of living space between the main home & the suite above the garage. The updated kitchen w/ island has a beautiful SS appliance package & easy access to the backyard & deck, where you will find a great seating area with gas fireplace & incredible pool deck. On the main floor there is a dining area, sitting room and family room area. A rare find with 4 bedrooms upstairs makes this the ideal family home. Downstairs has a large rec room w/ pool table area, bar area along w/ cozy theatre room area. 3 car garage, plenty of parking, detached garage w/ living space above and storage area below, are a few of the many features of this exciting property. Close to schools (Marion Schilling & Valleyview Secondary) & amenities (shopping, Kamloops Bike Ranch, Valleyview Nature Park) . Subdivision potential, Buyer needs City approval for this opportunity. It's a must see and a great opportunity to upsize your daily life routine. (id:24231)
3915 Sonoma Pines Drive Lot# 346-137
Westbank, British Columbia
Designer home in the coveted & gated community of Sonoma Pines! Surrounded by a golf course, minutes from world-class wineries, lush vineyards, shopping, & Okanagan Lake. Seamlessly flowing interior that is aligned with today's living, with a highly appreciated 400 sq. ft. double garage & work bench area. This executive & spacious home offers an open plan concept, an abundance of windows & natural light, with an on-trend paint palette. The heart of the home is the kitchen, this one does not disappoint, outfitted with a large eat at island, professional-grade appliances, pantry & complemented with an outstanding dining area for large gatherings. The main floor has 2 spacious bedrooms, 2 full bathrooms, living room with a cozy fireplace, & laundry room. Relax on the main floor deck with expansive views, a BBQ, seating & custom awning with wind sensors. The lower level has bedroom 3, a full spa-like bathroom, a very large family room, storage, plus over 300 sq. ft. of an idea-ready area, perhaps for a wine room, gym, or home theatre. Unwind on the fully covered ground-level patio hugged by park-like landscaping with droves of hydrangeas. Sonoma Pines lifestyle features a clubhouse with an exercise room, library, billiard room, large social room with a full kitchen, & an outdoor BBQ area with a social patio. Secure RV & boat parking is available. A location with all the Okanagan lifestyle, without the speculation tax or property transfer tax. Move-in ready with a designer feel. (id:24231)
365 Felix Road
Kelowna, British Columbia
Well maintained 4 bedroom, 3 Bathroom home on a .22 acre corner lot with a circular driveway. Attached 2 car garage Contains a one bedroom in law suite. Property could be a part of a 4 lot Land Assembly City OCP Plan supports Suburban Multiple Unit Development. (id:24231)
1255 Raymer Avenue Unit# 503
Kelowna, British Columbia
Welcome to Sunrise Village – A Tranquil 45+ Community in the Heart of Kelowna, this beautifully maintained home offers a fantastic layout in a quiet and peaceful setting. Inside, you'll be impressed by the spacious, thoughtfully designed floorplan. The updated kitchen is a standout feature, boasting modern cabinetry and appliances sure to please any home chef. The bright and open living room flows seamlessly into the dining area, creating the perfect space to entertain family and friends. Step outside to your fenced-in deck, ideal for enjoying warm summer evenings. This outdoor oasis backs onto a massive green space, offering privacy and a scenic backdrop that’s perfect for relaxation or social gatherings. Additional features include: Upgraded plumbing, Newer A/C, Two spacious bedrooms, Recently retiled bathroom with therapeutic tub, Residents of Sunrise Village enjoy access to a vibrant community clubhouse featuring a pool, hot tub, billiards, fitness centre, and more. RV parking is available within the complex, and with a monthly fee of just $562, it’s a fantastic value. Pet-friendly with permission (one house pet under 14"" in height, subject to community rules). This is your opportunity to own a slice of paradise—just minutes from all the amenities Kelowna has to offer. (id:24231)
14 5110 Cordova Bay Rd
Saanich, British Columbia
Get ready to pack, this is what we call an easy-care lifestyle at the beach very well maintained 55 plus complex with pool. Welcome home to this sought-after Cordova Bay Beach Estates townhome, thoughtfully updated to maximize storage with minimum maintenance, just perfect for downsizers & located directly across from some of the best beaches Victoria has to offer. This impeccably maintained complex boasts a clubhouse with indoor pool, hot tub & exercise area as well as guest accommodations for your out of town guests. The main level has a bright spacious kitchen that includes updated appliances & a separate eating area, a inviting dining & livingroom with a wood burning corner fireplace, a bedroom that also works well as a office & a fully updated bathroom. On the upper level you will find a spacious master complete with large w/in closet + storage room an updated ensuite bathroom & separate laundry room. Step outside the large patio doors onto a lovely exposed concrete patio perfect for the summer BBQ’s while you soak up the sea breeze. You are sure to delight in the beautiful new floors & updates throughout, this one is ready to move in & comes complete with a single car garage & exterior storage room. With neighbors like the Haro complex next door offering all sorts of shops & services, Cordova Bay Golf Course & Matticks Farm all you need for that easy care lifestyle is here. Welcome Home we know you're going to love living at the beach. Proudly Presented by The Ann Watley Group, Ann Watley Personal Real Estate Corporation & Chad Tuggle, Royal LePage Coast Capital Real Estate (id:24231)
9605 Lapwing Pl
Sidney, British Columbia
Welcome to 9605 Lapwing – A Gem in the Heart of Sidney by the Sea! This beautifully maintained 3-bedroom, 2-bathroom home is move-in ready, offering modern updates, thoughtful renovations, and a bright, functional floor plan. Nestled in a sought-after location, just minutes from parks, hiking trails, and the beach, this home provides the perfect balance of comfort and convenience. Recently, the home has undergone significant upgrades, including a new roof and deck, both completed in 2024, & new kitchen in 2023, featuring custom cabinetry. The upstairs boasts new vinyl flooring throughout, while the downstairs bathroom, completed in 2023, includes a luxurious walk-in shower & heated tile flooring, extending into the laundry room. Outside, the low-maintenance yard is beautifully landscaped with mature shrubs and hedge trees, providing excellent privacy. With its bright & airy layout, this home is perfect for families, downsizers, or those looking to enjoy the best of coastal living. (id:24231)
1375 Sandstone Lane
Langford, British Columbia
This stunning Built Green Platinum Certified home combines energy efficiency with modern living. Offering 3 bedrooms, 3 bathrooms, and 2,100 sq ft (including the garage), this spacious home features a large living room that opens to a private backyard, a dining area with a beautiful serving space, and a kitchen with stainless steel appliances, acrylic cabinets, and quartz countertops. The main floor also includes a pantry for extra storage. Upstairs, the primary bedroom boasts a private deck, ensuite, and walk-in closet, while two additional bedrooms and a laundry room complete the floor. Enjoy energy-efficient features like gas on-demand hot water and a heat pump, plus stunning views from the upper floor. Schedule a viewing today to experience all this almost new home has to offer plus no GST! (id:24231)
