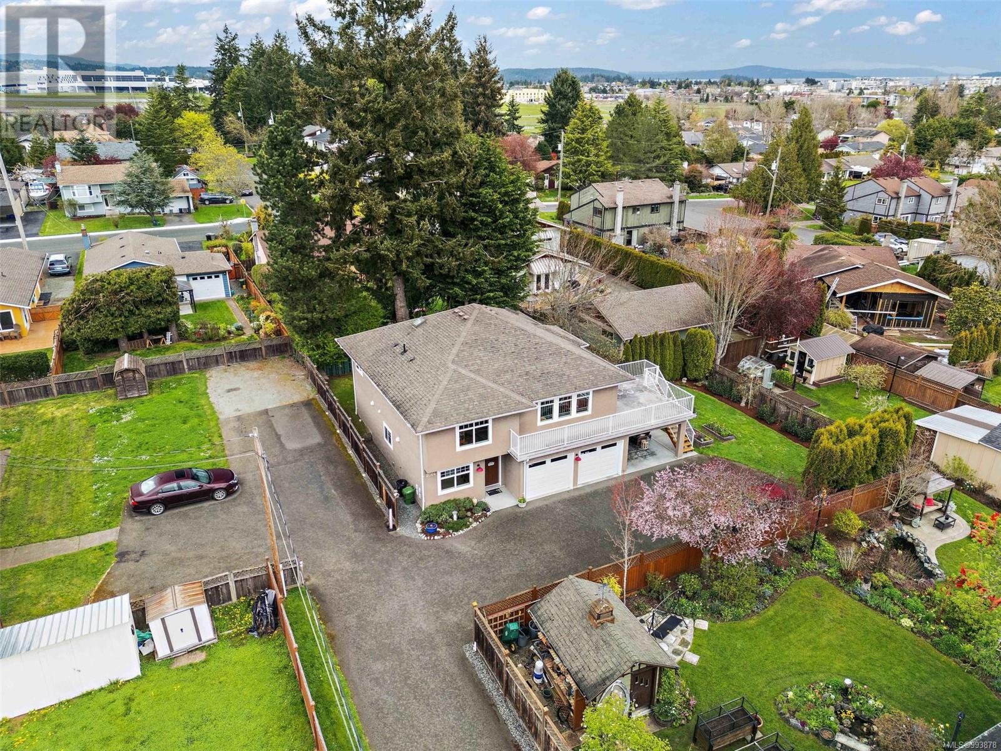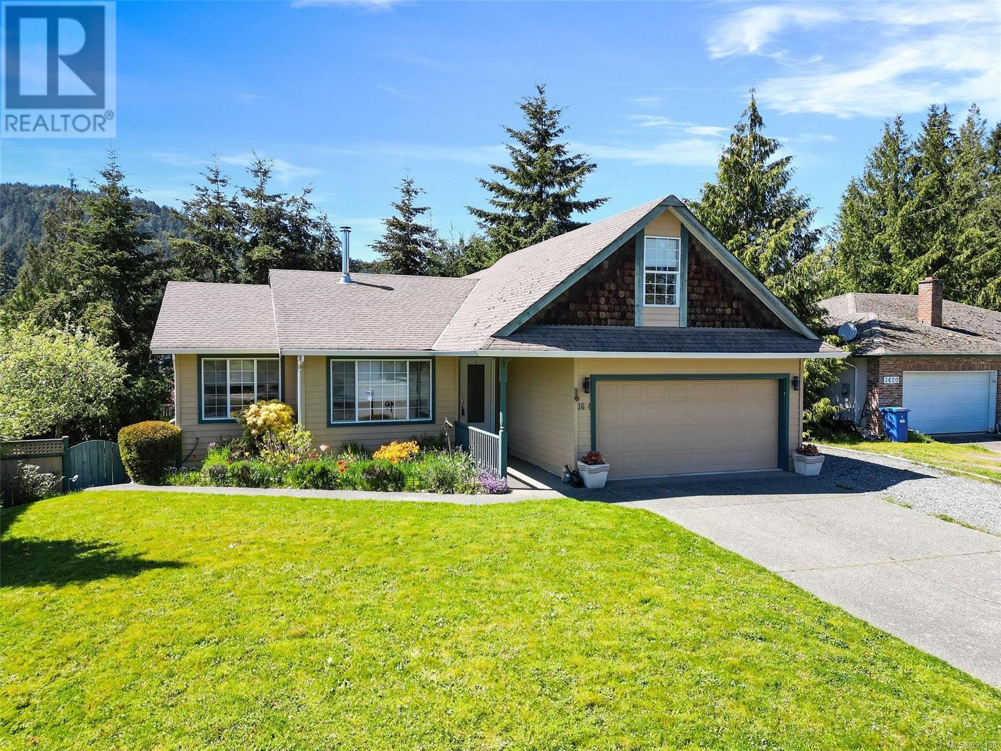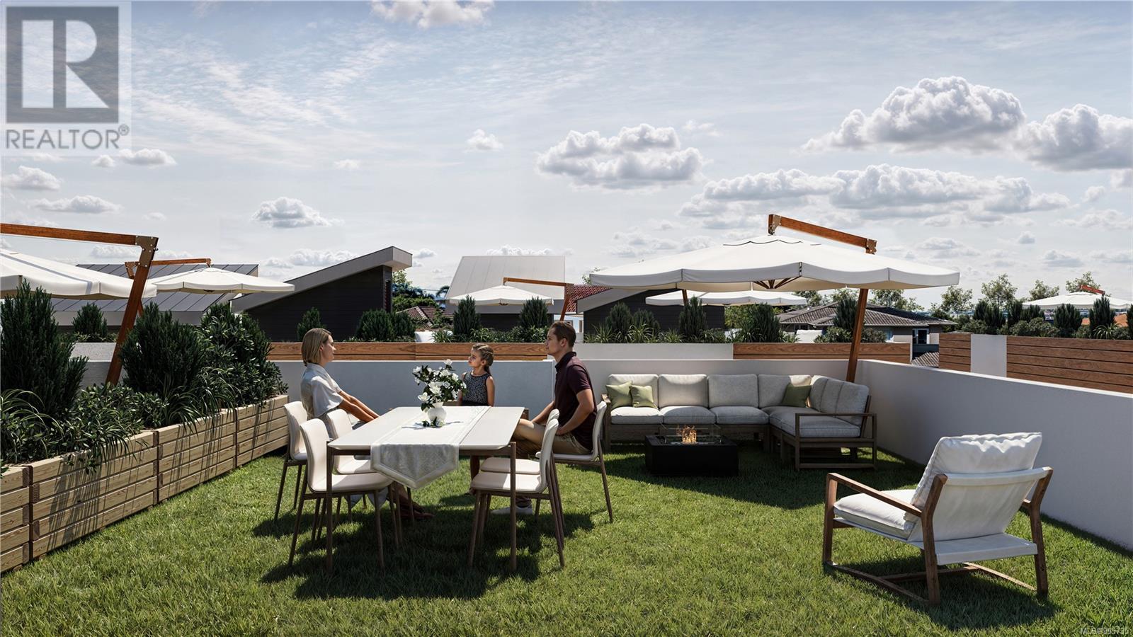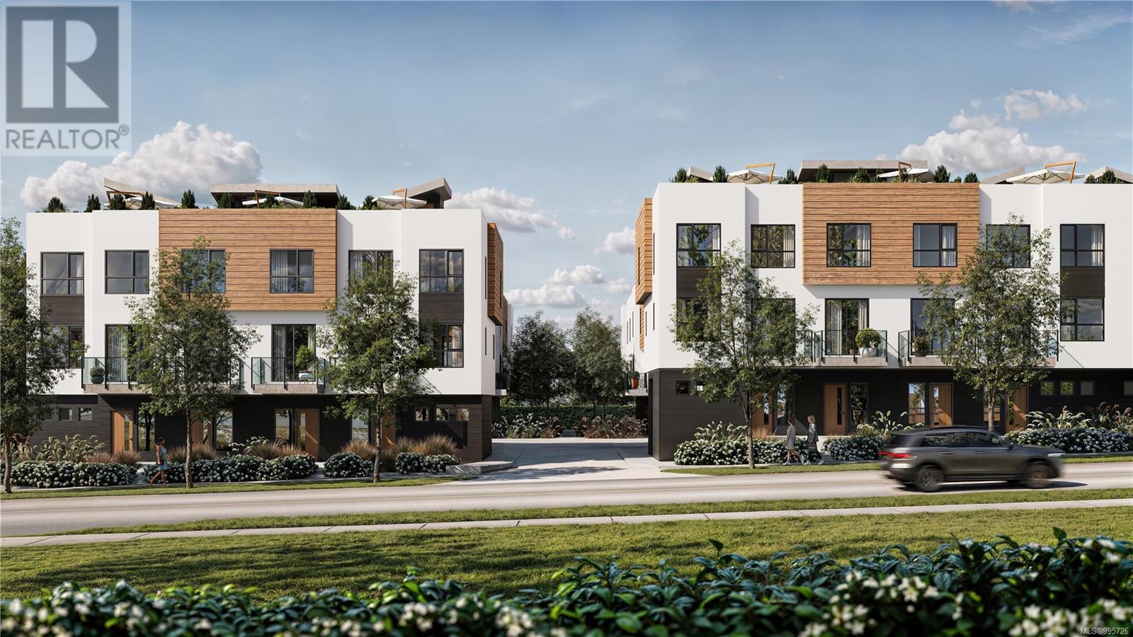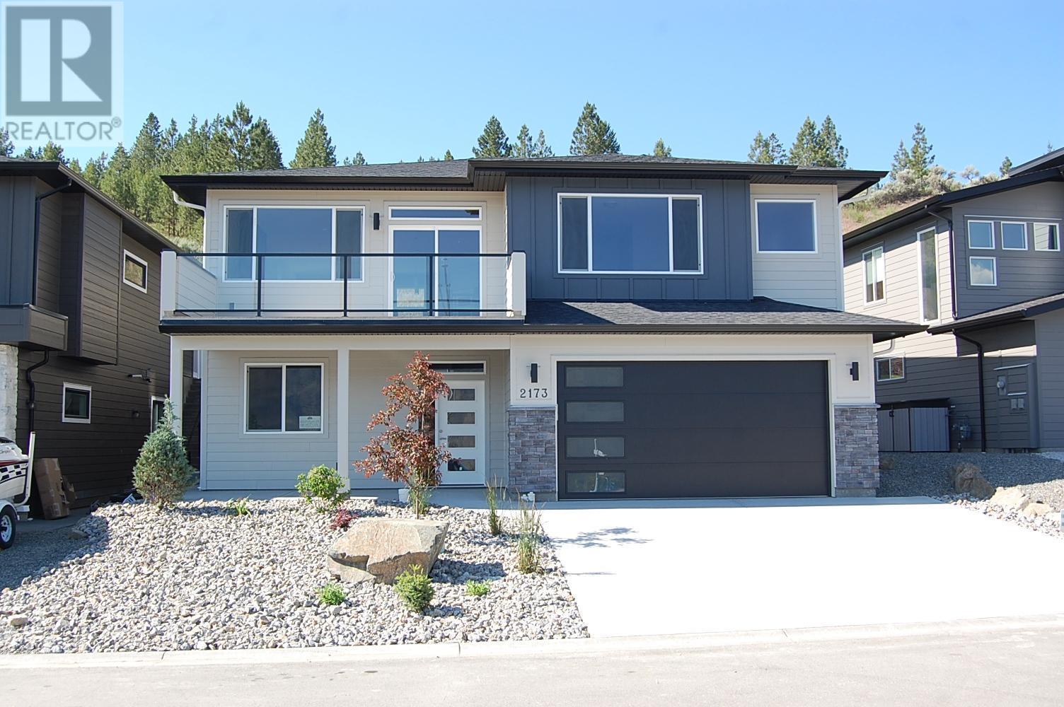2064 Weiler Ave
Sidney, British Columbia
Amazing 2009 custom built home with over 2500 sq ft of comfortable living, including a LEGAL two-bedroom suite. The main living space is an open concept, Cherry Wood kitchen cabinets, eating bar, electric fireplace, three bedrooms, two baths & office/den on lower level, ideal for home based business. Lots of oversized windows for plenty of natural light and a South-East, wrap around deck. Lower level is 827 Sq Ft (fully above ground) suite with their own separate entrance, 2 good size bedrooms and open living/dining/kitchen. Each has their own laundry, separate meters and hot water tanks. Ample parking with double garage and carport that could also be used as a private patio area for suite. It also has a outside 220 plug for your smart car. Lots of privacy and nicely landscaped fenced yard. A pleasure to show. (id:24231)
404 104 Dallas Rd
Victoria, British Columbia
Live your coastal dream in this beautifully updated 2-bed, 2-bath corner condo offering panoramic ocean views and an unbeatable location. Step into a stylish tiled entry that flows into a sleek modern kitchen, opening to spacious living and dining areas with rich engineered bamboo floors—perfect for relaxing or entertaining. Enjoy watching float planes and waves from the comfort of your living room. The generous primary suite provides a peaceful retreat with a luxurious ensuite featuring a deep soaker tub. An upgraded powder room adds a modern touch, while in-suite laundry, secure underground parking, and a rooftop deck for BBQs and breathtaking views add even more appeal. Just steps from the Breakwater, Ogden Point, Dallas Rd, and downtown Victoria, this home captures the essence of West Coast living. (id:24231)
3614 Watson Ave
Cobble Hill, British Columbia
OPEN HOUSE Sat Apr 19 1pm-3pm - Virtual HD VIDEO, PHOTOS & FLOOR PLAN online. This charming 5BD, 3BTH home w/suite is located on a tranquil cul-de-sac, providing a perfect balance between serenity & convenience w/easy access to Hwy #1. Main living offers updated kitchen w/views, living room, 2BED-3BED/loft, & 2BATH, enjoy the ensuite bathroom w/luxurious upgrades, including heated floor. Lower offers 2BD inlaw suite, perfect for extended family. Step outside to the extended & reinforced deck, a fantastic outdoor space for relaxation & entertainment. Family-friendly neighbourhood boasts nearby parks, making it an excellent place to raise a family. Nature lovers will appreciate the proximity to Cobble Hill Mountain, just a 5-minute walk. walk w/biking/hiking trails. Minutes to local Pub, Country Grocer & all amenities, ideal location! Truly a bonus w/the 2 car garage, loads of parking & 3 walkin closets! Live in this beautiful area that seamlessly blends nature & community. (id:24231)
207 1120 Fairfield Rd
Victoria, British Columbia
Discover your spacious new home in the heart of Fairfield! This beautifully updated 2 bedroom, 2 bathroom condo offers over 1400 sq. ft. of living space in a unique end-unit, featuring exterior walls on 3 sides for added privacy. Gleaming hardwood floors greet you in the open concept living/dining area, filled with natural light from a bright south-facing sunroom. The designer kitchen is stylishly renovated with stainless steel appliances, sleek quartz countertops, soft-close cabinetry, and an attractive window above the sink. The large primary bedroom is privately situated away from the main living space and boasts a 2-piece ensuite bathroom, a large closet, and access to a peaceful enclosed balcony. Both bedrooms feature brand new carpeting and provide ample space for a home office or guest accommodations. Lady Jane is a well-maintained, pet-friendly complex, offering parking, an extra-large storage locker, a workshop, bike storage, a guest suite, and a common laundry room. This unbeatable location puts you steps from some of Victoria's most desirable destinations: Cook Street Village, the scenic Dallas Road Waterfront, beautiful Beacon Hill Park, and the lively atmosphere of Downtown Victoria. (id:24231)
18 4128 Glanford Ave
Saanich, British Columbia
Nestled right next door to Glanford Middle School, Georgia Blu offers the perfect setting to grow and thrive. This spacious 1612 sq ft floor plan provides ample room to relax and entertain in. The massive 733 sq ft rooftop patio, thoughtfully designed with outdoor dining and living areas is ideal for hosting unforgettable gatherings or unwinding in a private, open-air retreat creating the ultimate oasis. These rooftop spaces provide a seamless indoor-outdoor lifestyle, while private balconies off main living areas offer a cozy spot to enjoy the fresh air. Embrace a new standard of living with a home that invites both relaxation and vibrant entertaining in a stunning outdoor setting. With amenities just a stone's throw away you'll enjoy the ease of having everything you need withinreach. Come with two car garage and EV roughed in. Contact you agent for more info! (id:24231)
3 4128 Glanford Ave
Saanich, British Columbia
2 Units Remain in Block 1 - Exclusive Phase 1 Pricing! Nestled right next door to Glanford Middle School, Georgia Blu offers the perfect setting to grow and thrive. This spacious 1650sqft floor plan provides ample room to relax and entertain in. The massive 727sqft rooftop patio thoughfully designed with outdoor dining and living areas is ideal for hosting unforgettable gatherings or unwinding in a private, open-air retreat creating the ultimate oasis. These rooftop spaces provide a seamless indoor-outdoor lifestyle, while private balconies off main living areas offer a cozy spot to enjoy the fresh air. Embrace a new standard of living with a home that invites both relaxation and vibrant entertaining in a stunning outdoor setting. With amenities just a stone's throw away you'll enjoy the ease of having everything you need withinreach. Come with two car garage and EV roughed in. Contact you agent for more info! (id:24231)
1688 Tower Ranch Drive
Kelowna, British Columbia
You will fall in love with this home the moment you step inside. The expansive deck immediately draws you in, offering one of the most breathtaking views of Kelowna and Okanagan Lake. Located within the prestigious Tower Ranch Golf Course Community, this pristine 2-bedroom home with a bonus room is sure to impress. High-end features include a 45” linear gas fireplace with a striking stone feature wall, quartz countertops throughout, stainless steel appliances, central air/forced air, motorized sun shades, electric blinds, ceiling fan, and a gas stove—the list goes on. The home also boasts two covered decks, totaling nearly 600 sq. ft. of outdoor living space, perfect for sipping wine and soaking in those famous Okanagan sunsets. The middle level includes two spacious bedrooms, each with its own ensuite (with heated floors in the main ensuite). Downstairs, you'll find a versatile bonus/flex room with sliding doors leading to a covered patio complete with Astroturf, and yes, the view from here is just as spectacular as the upper levels. The Solstice location is ideal—close to all amenities, shops, the airport, and just minutes from downtown and the beaches, yet, it’s tucked away in a peaceful spot, offering the quiet and tranquility you crave at the end of the day. Schedule a tour with your realtor and discover all that Solstice has to offer. (id:24231)
2173 Galore Crescent
Kamloops, British Columbia
OPEN HOUSE SUNDAY April 20 @ 1 - 3:00. New Home In Juniper Heights. Fully finished and Landscaped with 2667 total sq. ft. Very open designed Basement Entry Style floor plan. 3 bedrooms up with 3 bedrooms down (or 2 bedrooms plus office/den). 9' ceilings up and down. Vaulted ceiling in the Great Room area with 5' linear electric fireplace. Beautiful kitchen with 8' island and ample sized pantry. Quartz counter tops in kitchen and all bathrooms. Front deck to enjoy the view. Quality Laminate, Tile and Vinyl Plank flooring throughout the home. Deluxe Ensuite, with large shower, soaker tub and his & hers sinks. Big patio in the private rear yard. Low maintenance Hardi-Plank siding. Separate basement side entrance could accommodate a 2 bedroom in-law suite with shard laundry room. Fully Landscaped with in-ground irrigation system. 2 car garage. New Home Warranty. Appliances and Air Conditioning included. GST applicable. (id:24231)
8118 Procter East Road
Procter, British Columbia
Welcome to this stunning home nestled on a picturesque 2.5-acre lot PRICED $100,000 BELOW BC ASSESSMENT. This exceptional property features 5 bedrooms and 3 bathrooms including a downstairs in-law suite in the main home, and a detached double garage with a gym area and bathroom, as well as a legal suite above the garage, perfect for rental income or guest accommodation. The home has undergone numerous recent upgrades, including new wood stoves, a new roof, a new hot water tank, and a new boiler in the garage which provides radiant in-floor heat to the garage, suite & gym, along with various enhancements throughout the house and suite. The property comes with two water licenses and the legal suite comes with its own septic system presenting a potential to subdivide the property, adding further convenience and value. The property offers delightful outdoor spaces, including a lovely front porch with lake views, a covered back patio ideal for barbecuing along with an RV pad, great for hosting guests or for additional parking or storage. The grounds are beautifully landscaped, featuring gorgeous perennial gardens, a large vegetable patch, fruit trees and berry bushes with a serene forest backdrop. The property also features a well-equipped chicken coop and a dedicated potting shed to cater to all your gardening needs. Located within walking distance of the local boat launch, general store, cafe and numerous trails and beaches, this home combines tranquility with convenience. No detail has gone overlooked, this property offers a unique blend of comfort and opportunity, don't miss the chance to own this exceptional piece of paradise! (id:24231)
442 Curlew Drive
Kelowna, British Columbia
3 Bedroom Rancher with lake views and a bonus 1 bedroom suite! Inside, you'll find a bright and open floor plan walking right out to the private fully fenced backyard. The spacious kitchen flows seamlessly into the dining area and out to the covered patio/ large flat yard, making it ideal for everyday living. Continuing the main floor, the primary bedroom suite includes a walk-in closet and fully updated bathroom with a large spa-like shower, heated tile flooring and access to the outdoor space, roughed in for a hot tub. Through the living room with large windows, and cozy fireplace you will find 2 additional bedrooms and a full bathroom. The laundry room with access to the double car garage completes the main floor. Included with the main home is a large rec room downstairs with a half bath, large unfinished storage room plus wine/cold storage including a built in wine rack. The 1 bedroom suite with separate laundry, large walk in closet and open floor plan. Fantastic location on the quiet street in the Upper Mission walking distance to multiple parks, biking trails, many wineries, great schools and amenities all in Kettle Valley. (id:24231)
1797 Viewpoint Drive
Kelowna, British Columbia
NO GST! NO PTT! NO SPEC TAX! Welcome to the final phase of lakeside luxury at West Harbour, just 5 minutes from downtown Kelowna and West Kelowna. This custom-built home by West Eagle Homes offers 4 bedrooms, 4 bathrooms, and a rec room, designed for modern comfort and style. Beautiful finishes such as luxury vinyl plank flooring and plush carpeting throughout, with matte-finish ceramic tile in the bathrooms. The chef’s kitchen features quartz countertops, a full-height backsplash, custom cabinetry, a large island, and a walk-in pantry. The main floor boasts a custom-tiled gas fireplace and sliding glass doors to the patio. The primary room includes his and hers walk-in closets, a spa-like ensuite with double sinks, a private water closet, and a Riobel 4-piece shower with body jets. The lower walkout patio is hot tub-ready, while the garage includes an EV charger and the home is pre-wired for security cameras. West Harbour offers 500+ feet of private beach, a pool, spa, fitness center, and multi-use sports courts for a low fee of $245/month. Residents also enjoy a communal kitchen and entertainment space. Pet and rental-friendly, this home is close to the beach, highway, shopping, and more. Don’t miss your chance to own a stunning lakeside home in one of Kelowna’s most desirable communities! (id:24231)
7815 3a Highway
Balfour, British Columbia
Great opportunity to own this unique and versatile home in scenic Balfour, BC. Just minutes from Nelson, Whitewater Ski Resort, Kaslo, and Ainsworth Hot Springs, this property offers both lifestyle and income potential. The home features 3 spacious bedrooms and 3 bathrooms across two levels, each with its own open-concept layout. The upper level includes a large one-bedroom, two-bath layout with a bright den (which could be converted back to the 2nd bedroom), expansive living area, and wrap-around deck. The lower walk-out suite is a self-contained two-bedroom unit with its own entrance, laundry, and patio—ideal for guests or rental income. Flooded with natural light, the home feels warm and inviting throughout. Outside, enjoy a sunny rose garden, lake and mountain views, watching passing ferries and a large yard perfect for relaxing or entertaining. With ample parking and close proximity to the Balfour ferry terminal, beach, shops, and restaurants, convenience is at your doorstep. Previously a successful Airbnb, the lower level is now a long-term rental, offering flexibility for future use. Whether you're looking to downsize, invest, or start a business, this affordable property is full of potential. (id:24231)
