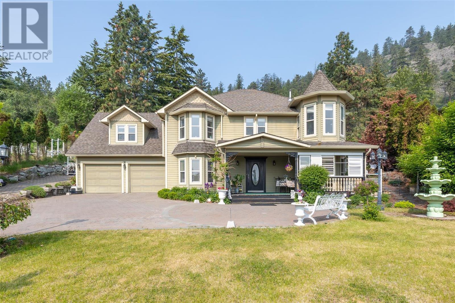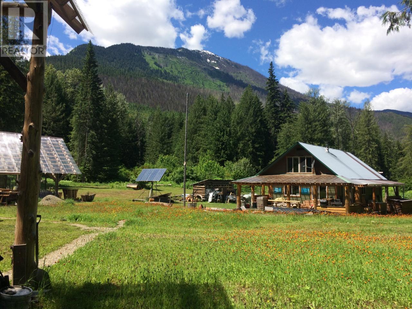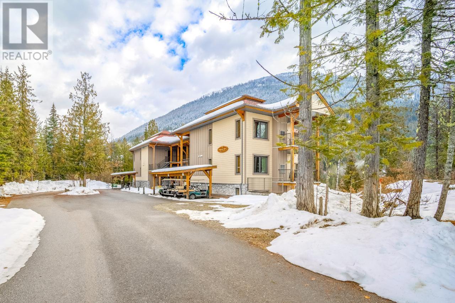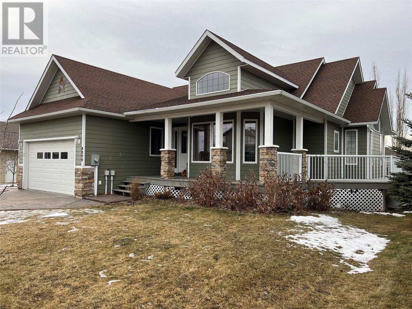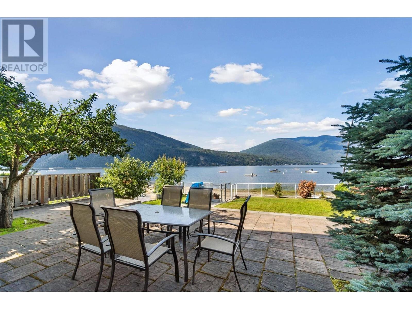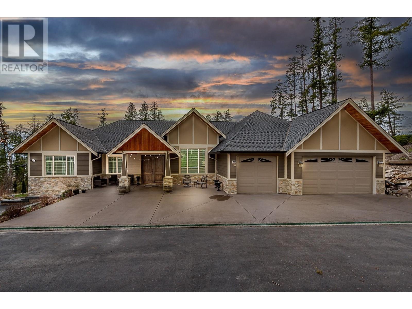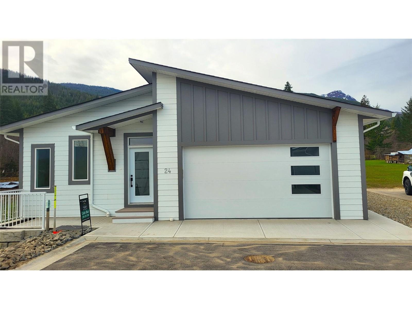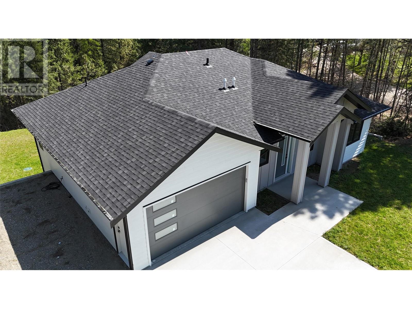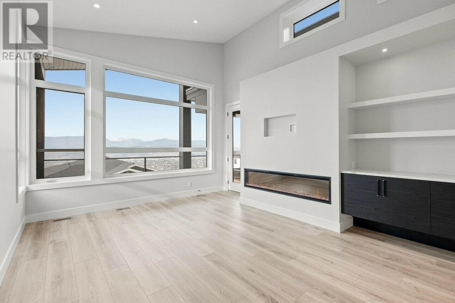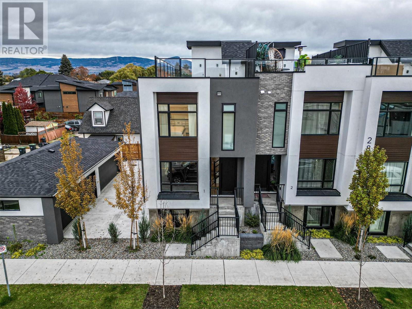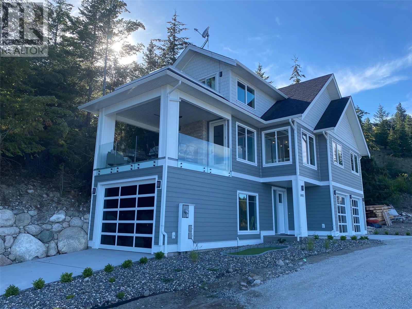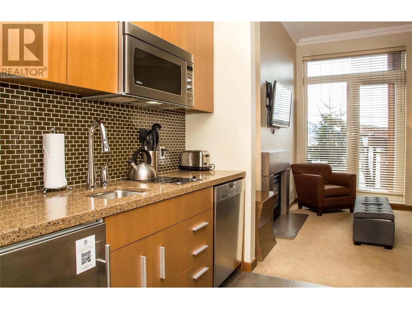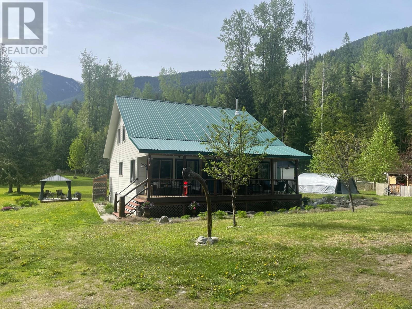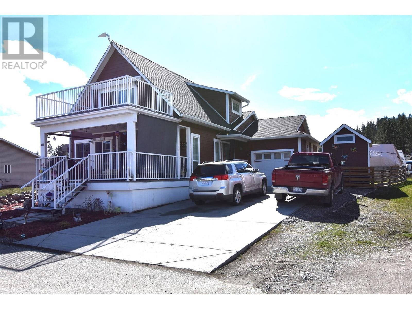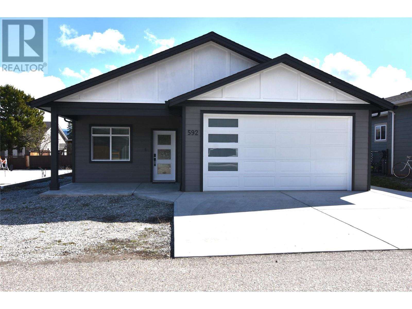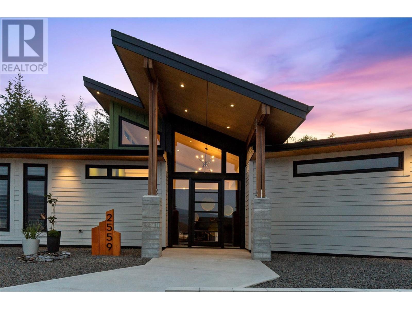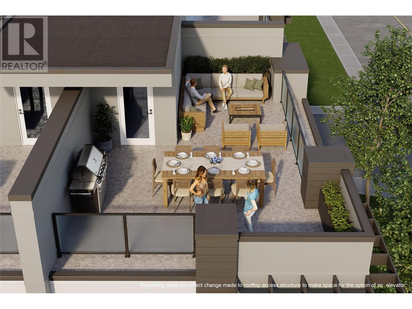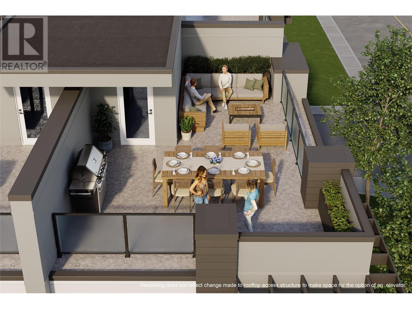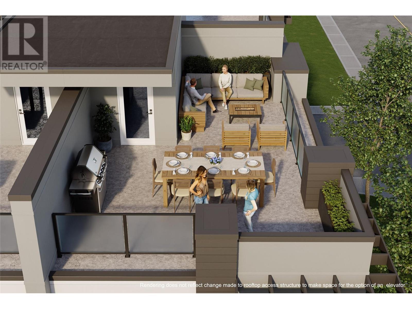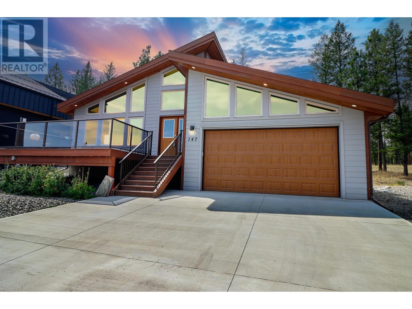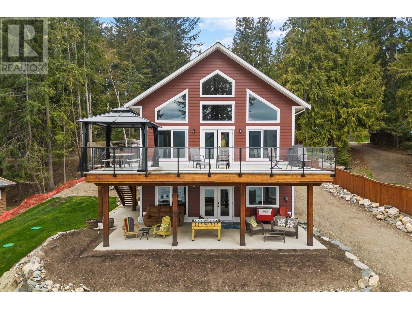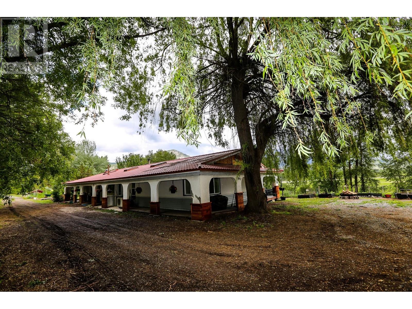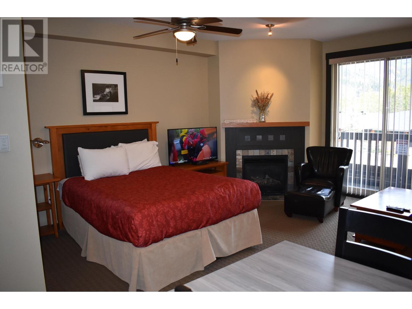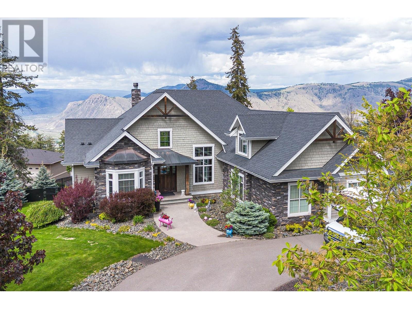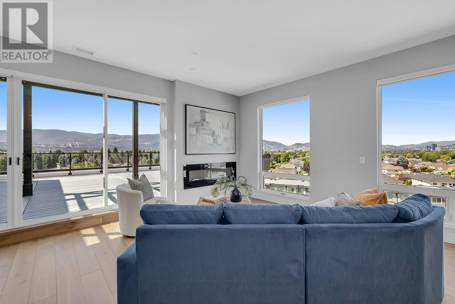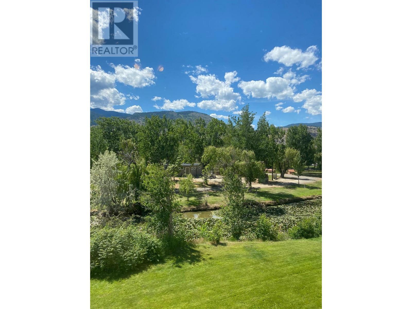1282 Lakeview Cove Place
West Kelowna, British Columbia
Beautiful 5 bedroom, 5 bathroom home on 14000 sf lot in sought after Lakeview Heights. Elevated with lake views and lots of sunlight. Over 3000 SF floor area with in-law suite, could be B&B or mortgage helper. Renovated, ready to move in. Large double garage with room for RV and extra parking. (id:24231)
16622 Marquise Street
Poplar Creek, British Columbia
How Sweet It Is! Life off the beaten track and ""off-grid"" is where you want to be, nestled into your wonderfully constructed home in an out of the way part of the fantastic West Kootenay! Escape, get away, disappear...do it in style in Poplar Creek. As you head north of Kaslo, time just seems to slow down, stresses seem to fall away, it's like stepping back in time to a more peaceful existence, away from the crazy hustle and bustle that typically consumes our every day. Endless exploration and outdoor fun are at your doorstep... hike, bike, float, hunt, fish, quad, sled, you name it, it is here for you. Along with the .8 acre lot and storey and a half house there is a beautiful outdoor kitchen with massive river-rock fireplace. Knock off that adventure sweat in the outdoor shower with on demand hot water! Oh, and don't forget there is a 20x20 guest cabin (unfinished inside) with a 20x10 loft area...a great place to house those extra visitors that will flock to your paradise in the wild...BUT if you needed or wanted to stay connected there is wi-fi available as well as a solar power system that creates enough juice for daily bread and ice making! GOOGLE EARTH TAG IS CV8F+24F POPLAR CREEK BRITISH COLUMBIA (id:24231)
3054 Houlgrave Road
Invermere, British Columbia
Discover an extraordinary lifestyle amidst 78 acres of pristine beauty on the Toby Creek Benches, nestled between the Purcell and Rocky Mountain ranges in Beautiful British Columbia, Canada. This dynamic estate offers world-class amenities including a meticulously crafted European-style equestrian barn with a dining hall, an off-grid log cabin, and a renovated primary residence. Ideal as a corporate retreat, family hide-away or a equestrian center. The Primary home is 5 bedrooms ? 4 baths. The rest of the property is ideal for hosting memorable events (currently operates as a wedding venue), the property can accommodate up to 150 guests and comfortably lodge 40 people across 17 bedrooms and 8 bathrooms, with a total of 12,780 square feet of finished living space. Additionally, there are shelters, barns, and outbuildings available. For outdoor enthusiasts, horse pastures and fields border endless crown land trails, showcasing stunning mountain views, a magnificent waterfall, and abundant wildlife. The location is just minutes from Panorama Ski Resort and a short drive to Invermere, offering easy access to Lake Louise, Banff, Fairmont Hot Springs, and Calgary, with Cranbrook International Airport approximately an hour away. With on-site helicopter access, this property invites you to explore and experience a lifestyle of unparalleled natural beauty and adventure. DISCOVER! (id:24231)
16310 Woolgar Road Unit# 223
Crawford Bay, British Columbia
1/4 Share Ownership Opportunity! Welcome to this top floor, 2 bedroom, fully furnished villa situated on the world class 18-hole golf course. The open concept living space is thoughtfully designed and is notably warm and inviting. The 2 large bedrooms each have their own ensuite and have an abundance of natural light beaming in. Step outside to your own private outdoor deck, with dining table and seating as you take in the mountain views! Then after a full day of outdoor adventures, cozy up for the evening by the fireplace in the living room. Enjoy for your own personal use or choose to opt into the rental pool with Kokanee Springs Resort as a unique income stream opportunity. For the outdoor enthusiast- Kootenay Lake, a public beach, hiking & cross country skiing trails are all surrounding! Minutes away is the market, gas, restaurants, cafes, and many artisan shops in Crawford Bay, everything you need is close to hand! (id:24231)
2575-2587 Thompson Drive
Kamloops, British Columbia
This complex consists of four 3-level townhomes. Each unit has approximately 672 on each of the 3 floors. All 4 units have main floor living area with a kitchen, diningroom, living room, 2 pce bath and a front and rear entrance out to the back yard. 2 of the units (ends) have 3 bedrooms and a full bath on the upper floor and 2 of the units (middles) have 2 bedrooms with a full bathroom on the top floor. All 4 units have a full basement with a 3 pce. bathroom, laundry area and the remainder is unfinished. The room measurements are for one of the 3 bderoom units. There is a very large open parking area. Please see showing time for available viewing blocks. 24 hours notice is needed. Floor plans and 3D tour will be available online. (id:24231)
2049 Summit Drive Unit# 115d
Panorama, British Columbia
Spacious 2 bedroom, 2 bathroom sunny corner unit in The Lookout complex of Panorama Upper Village. Located just a few steps from the main lodge, you can be on the hill skiing within minutes of leaving your front door! This ? share gives you 12-13 weeks per year of usage with the ability to put the unit in the rental pool to earn some revenue as well. ""D"" rotation has two weeks use for Christmas 2024 plus New Years Eve! This unit comes with an in-suite storage locker and laundry, underground parking, additional underground storage locker and bike locker. The strata fees include utilities, management fees, insurance, property taxes, TELUS Optik TV & Internet and maintenance costs. There is so much to do in Panorama year round from skiing, world class golfing, biking, hiking and swimming. Truly a year round getaway resort. Don't miss out on this stunning unit! (id:24231)
8809 19a Street
Dawson Creek, British Columbia
Eye-catching cottage style exterior with a wrap-around veranda & a classy stamped concrete driveway welcomes you to this spectacular almost 3000 sq/ft 5 bedroom 3 full bathroom home. The main floor has a casual, comfortable open floor plan with striking vaulted ceilings and high arc-topped windows. The combination of a living room open to the dining area & kitchen creates a huge gathering space. The corner gas fireplace in the living room offers a cozy focus for chilly days/evenings. The kitchen is designed to make meal prep a breeze, while enjoying custom cabinets with undercabinet lighting over the granite countertops. From the dining area, garden doors lead out to a partially covered deck – perfect for barbeques & relaxing in the summer. Shed & kids’ jungle gym are included in this fenced yard, with plenty of room to add a fire pit or garden. Frosted french doors lead into the master bedroom, which is a private retreat of its own with a large walk-in closet & a full ensuite with dual sinks & a corner jetted tub. The second bedroom utilizes the main full bathroom. The finished basement has 2 more bedrooms, a full bathroom, a huge family room with a wet bar rough-in & a large storage/utility room with on-demand hot water, water softener, HVAC system. The 5th bedroom, at the front of the house, has a vaulted ceiling with a hanging pendant light and high arc-topped window & would make a spectacular den/office/hobby room – or whatever you can imagine! (id:24231)
4751 75 Avenue Ne
Salmon Arm, British Columbia
LOOKING TO OWN WATERFRONT PROPERTY IN SALMON ARM? This is your chance to own an amazing property designed for you and your extended family. Built to accommodate two families or live in one unit and rent out the other as a longer term rental or possible Airbnb? A total of 6 bedrooms and 4 bathrooms this home features a spacious open design. Over 1700 sq feet on the main level with 3 bedrooms, 2 bathrooms, kitchen/dining/living room, laundry and covered lower patio looking out at the lake and offering access to the beach. Second floor is over 2300 sq feet again with 3 bedrooms, 2 bathrooms, kitchen/dining/living room, laundry and large enclosed deck with an amazing view of Shuswap Lake, Bastion Mountain and the hills beyond. 2 separate entrances, 2 utility rooms with separate heat, air conditioning, etc. Quality custom built. Must see if you're looking for a home on the lake mere minutes to town. (id:24231)
3131 20 Street Ne
Salmon Arm, British Columbia
""Welcome to this 4800 sq ft, 2-level home on 1.3 acres. Step inside and be captivated by the heart of this home, the expansive kitchen! It boasts a 6-burner gas range, double ovens, and a side-by-side full fridge and freezer. Two large pantries and stone counter tops offer abundant storage and prep areas. The great room, where hardwood floors, vaulted ceilings, large windows, and a cozy fireplace create an inviting atmosphere. The main floor is enhanced by a luxurious primary bedroom, with its decadent ensuite, featuring a jacuzzi, impressive tile work, and walk-in closet. An additional guest bedroom completes the main floor. The wide staircase leads you to the lower level, where comfort and space come to life. Geothermal heating throughout this level, ensures energy efficiency and consistent warmth during colder months. The exceptional media room, equipped with high-end sound and a large screen, transforms your home into a private cinema. Two additional bedrooms offer ample room for guests and an extra bonus space can be converted into a home office or workout area. The 4-piece bathroom, mechanical room, and access to the lower patio complete the lower level. The property includes a detached 1400 square foot shop, complete with a hoist, the perfect space for all your mechanical and building needs. The property could be subdivided. (id:24231)
1840 10 Street Sw Unit# 24
Salmon Arm, British Columbia
New home in new subdivision located down popular 10th Street SW in Salmon Arm, just down from the Piccadilly Mall. This 2700 sqft. home with large double car garage sits all by itself at the end of the development with no homes surrounding it. This Rancher style home has 3 bedrooms and a den, Master bedroom on the main floor with large open concept living/kitchen with oversized island with quartz counters, walk-in pantry, custom cabinets, quartz counters in kitchen, quality vinyl plank flooring, cozy gas fireplace, large covered deck with nice fully fenced landscaped back yard. Fully finished basement that is bright and open, nice sized recroom, another 2 bedrooms and large storage area. This home has 9 ft ceilings throughout! Perfect home for retirees or empty nesters. Price includes fully finished and landscaped. Low monthly strata fees of only $83 include, snow and landscaping. Won't last long, call me to view! (id:24231)
245 Prospect Drive
Grand Forks, British Columbia
Brand new! This stunning home is located in the prestigious Copper Ridge subdivision in Grand Forks. Situated on a spacious 0.64 acre lot, this property offers a serene and private setting with the added bonus of backing onto crown land. The well-thought-out design of this home features 4 bedrooms and 3 bathrooms, making it perfect for retirees looking for single-level living or a growing family in need of ample space. Boasting a rancher style with a daylight walkout basement, this residence is sure to impress with its modern aesthetic and functional layout. Don't miss out on the opportunity to own this exquisite home in an exclusive neighborhood. Call your agent to view today! (id:24231)
2680 Gordon Drive
Kelowna, British Columbia
LAND ASSEMBLY! PRIME LOCATION! This 5-lot assembly is located on the corner of Gordon/Raymer, 1 ACRE+, and has a total asking price of $6,650,000. There is potential for constructing a 6-story residential building with commercial on the ground level, under MF3 Zoning. This assembly's highly desirable location, strategic position on transit corridor, & its accessibility to key amenities, marks it as a premium development prospect! City indicates 1.8 FAR + bonuses up to 2.3 FAR. Must be purchased in conjunction with the other properties in the land assembly. Properties included in this assembly are 1198 Raymer Avenue, 1190 Raymer Avenue, 2670 Gordon Drive, 2680 Gordon Drive, & 2690 Gordon Drive. (id:24231)
1221 Lone Pine Drive
Kelowna, British Columbia
Carrington Homes, the 2024 Okanagan Builder of the Year, is proud to present this stunning walk-up style home in the peaceful Lonepine Estates. With breathtaking views and exceptional design, this home offers incredible flow and high-end finishes throughout. The main level features a striking staircase with glass inserts, soaring ceilings, and expansive windows that allow natural light to flood the space. At the top of the staircase, you’ll be greeted by open sightlines that lead to the modern kitchen, dining, and living areas.The spa-inspired primary ensuite boasts a luxurious 5' freestanding tub, a glass-enclosed tiled shower with multiple spray features, and floating dual vanities with under-cabinet lighting, heated floor add to the comfort, and a private water closet ensures convenience for shared use. This home also includes a 2-bedroom, self-contained legal suite, complete with its own private entrance, designated one-car garage, and patio. GST APPLICABLE (id:24231)
2825 Richter Street Unit# 2
Kelowna, British Columbia
Beautiful, modern townhome in a prime location just minutes from the trendy neighborhood of South Pandosy. Offering 4 levels of living, including a spacious roof top patio, this is a fabulous home. On the main level enjoy an open concept floor plan with the living room, dining room and kitchen flowing seamlessly from one space to the next making it ideal for entertaining. Bright living room with large windows allowing for ample natural light. Gourmet kitchen with dark wood cabinetry and beautifully contrasting white countertops. A stainless-steel appliance package and a large center island complete the space. A deck off the kitchen provides the perfect outdoor living area with room for a BBQ, and patio furniture. This desirable floor plan offers 3 bedrooms all on the second level including a primary suite with en suite and walk in closet. Journey up to the 3rd level to discover a generous-sized roof top patio with Kelowna views in all directions. The basement features a fourth bedroom and a rec room. Walking distance to shopping, Raymer Elementary, boutiques, restaurants and Okanagan Lake. This home aditionally offers a spacious single detached garage as well, just steps from the home. (id:24231)
2127 Pleasant Dale Road W
Blind Bay, British Columbia
QUALITY BUILT HOME SHOWCASES BREATHTAKING SHUSWAP LAKE AND COPPER ISLAND VIEWS. This luxurious 4 bedroom, 3 bathroom home is located on a quiet street in a great neighborhood. Stunning home boasts close to 3000 sq. ft. of living space, with beautiful custom work throughout. Features include: Open concept kitchen and formal dining room, island with seating for three, high quality stainless steel kitchen appliances & quartz counter tops. Pantry, laundry and baking center are all in one room adjacent to the kitchen. An abundance of windows and skylights throughout the home maximize the light and views. Gorgeous oak hardwood flooring throughout the great room w/ an open oak stairway leading to the lower level and a stunning 2 sided tiled fireplace that is shared by the Den. So much attention to detail. Large Master bedroom features panoramic lake views, built in gas fireplace, walk-in closet, 5 piece en-suite w/ jetted tub and access to the deck from master bedroom. Beautifully terraced landscaped yard w/ large area suitable for a 30x30 shop & RV parking, wrap around paved driveway and plenty room to park all your toys! Oversized double car garage w/ double doors 9' x 8'. Relax, enjoy and soak in the views from the 900 sq ft of deck on 2 levels w/ partial covered on the upper deck. A real pleasure to view. (id:24231)
6803 Toledo Drive
Kelowna, British Columbia
Spectacular Lake views from this 3 bedroom Cottage at La Casa waterfront Resort. Large windows throughout to take advantage of amazing lakeviews from almost every room including both garages one is a double and one is a large single for a boat. Topless glass railings on decks, all tinted glass garage doors, double sided indoor/outdoor fireplace, quartz countertops, motorized blinds, epoxy garage floors, and hottub are other feature of this place. Very rare location that is private sharing a road with one other lot that hasn't been built on yet. Great floor plan, won't be disappointed! Amenities include Beach, Marina, Pools. Hottubs, Mini Golf, Beach Volleyball, Owners lounge and common B Que area. (id:24231)
2950 Camozzi Road Unit# 1212
Revelstoke, British Columbia
Here is the most affordable ski in/ski out condo located at the base of Revelstoke Mountain Resort. This west facing studio condo is a must see. Located on the second floor in building 1, which is a very short walk to the gondola. As an added bonus, you will get priority lift access which will get you to the front of the line! The flexible rental pool allows for revenue return when not owner occupied. Suite is absolutely turn-key, just bring your ski equipment. This is really a great opportunity to own a home just steps from the best skiing in North America. (id:24231)
5991 Edgewater South Approach Road
Edgewater, British Columbia
Discover your dream home nestled on an expansive 10.27-acre plot, ready for you to move in and create lasting memories! Ideal for those envisioning a quaint hobby farm or simply craving more room for family life, this exceptional 5-bedroom residence, featuring a master loft, is everything you've been looking for. Situated just a short distance from the vibrant community of Edgewater, BC, you'll enjoy proximity to an elementary school, outdoor arena, welcoming neighbors, and even a handy local gas station. This remarkable home boasts a fully finished in-law suite adorned with high-quality finishes, perfect for accommodating extended family. Experience the comfort of in-floor heating provided by both an outdoor wood boiler and an electric furnace override, ensuring your warmth throughout the seasons. Built on an ICF block foundation and shielded by durable composite siding, this home is designed to last. The property comes complete with a fully fenced pasture, a spacious detached workshop, and several outbuildings, all set to exceed your expectations. But what truly sets this estate apart are the breathtaking views that promise to leave an indelible mark on your heart. Don't miss out on this extraordinary opportunity. Reach out to your REALTOR? today and make the first step towards making this stunning property your own before it's too late! Check out the U-Tour. (id:24231)
153 Wildwood Road
Nakusp, British Columbia
This Linwood home was constructed in 2007, 3 bedrooms, 2 and 1/2 baths. Built on a concrete crawl space (framed and insulated) with 6' ceilings, that one can easily get around in it . perfect for storage. The home has just over 1200 sq ft on main floor comprised of an Open Kitchen, Dining room, Living Room, and Master bedroom with full ensuite as well as mudroom/laundry to the back door. Vaulted ceilings and a wood space heater in the living room accent this home. Staircase thru the middle of the main floor to 2 spacious Bedrooms with ensuite Bathrooms. Large front covered deck with lighting for entertaining. 12 x 12 deck with gazebo. Landscaped with trees flowers wild berries. The property has been Fire smarted. Detached 28 x 30 garage /shop with mezzanine floor, floor drain and 60 amp service. Circular driveway gated at both entrances. Out your front door you have access to a forest service rd for quadding, hiking, skiing and snowmobiling. Easy access to rails to Trails offering the adventurist access all the way to Sandon or Nakusp's waterfront.1 km away is the Summit Lake ski Hill. and Yes Summit Lake with boat launches, campgrounds, and rest areas for your enjoyment year-round (id:24231)
672 Cougar Street
Vernon, British Columbia
Welcome to 672 Cougar Street in Parker Cove. A fabulous 3 bedroom 2 bathroom home on a quiet corner lot. The main floor has an open plan main living area with hardwood flooring. There are two bedrooms on this floor as well as a full bathroom and the laundry. The upper floor has a huge master bedroom with a large 4 piece en-suite with his and her sinks, a soaker tub and a huge tiled shower. There are sliders from the bedroom out to the upper deck which has a beautiful lake view. The full unfinished basement is waiting for your ideas. Other features include an attached single garage, storage shed & fenced back yard. Recent updates include, new paint on the main floor, new counter tops, new sinks and facets and a new washer and dryer. Annual lease amount is $4069.75. The lease is registered and goes to 2043. Parker Cove is a lakefront community on the Westside of Vernon about 25 minutes from town. All residents share the use of over 2000 feet of prime Okanagan Lakefront. (id:24231)
592 Nighthawk Avenue
Vernon, British Columbia
Welcome to 592 Nighthawk Avenue, nestled in Parker Cove, presenting a newly built 1,300 square foot rancher complete with an attached double garage. This home boasts an inviting open-concept layout in the main living area, adorned with durable vinyl plank flooring for effortless upkeep. The kitchen shines with its bright white cabinetry, offering ample storage space, soft-close features, a sizable island, elegant quartz countertops & a handy pantry for additional storage needs. The living room is enhanced by an electric fireplace & sliding doors that lead out to a cozy covered back patio. The master suite features a walk-in closet & a 3-piece ensuite bathroom for added convenience. Additional amenities include a propane furnace, a heat pump to ensure comfortable living through heating & cooling, a utility sink in the laundry room & options for both electric and gas (propane) stoves in the kitchen. Prepared for any situation, the home is also equipped with wiring for a generator & a hot tub. Situated just a brief stroll away from 2,000 feet of stunning Okanagan Lakefront, accessible to all residents of the community, this home provides a serene lakeside living experience. The lease is securely registered up to 2056, with the lease fees fully covered until then. With an annual utility fee of $900, this property offers an exceptional chance to enjoy the Okanagan lifestyle with lake access at an affordable rate. The price is subject to GST, however, there is no PTT. (id:24231)
2480 Golden Donald Upper Road
Golden, British Columbia
A vision of beauty, comfort and elegance surrounded by nature! Listed for the first time, this magnificent, four season custom designed home delivers over 4,500 sq.ft. of elegant living space. From the moment you enter the timbered front entry, you know you are in a very special environment. The thoughtful floor-plan provides easy flow between out/ inside, between generous entertaining spaces & smaller, more intimate ones. A large open stairway gracefully transitions between floors. The stone/timber architectural interior design creates relaxing, cozy ambience. The great room includes a soaring fireplace perfect for cozy evenings, & a dining area positioned to enjoy the forest view. The wine cellar space has a glass ceiling and wall which contributes to the entertaining phase of the floor plan. A chef's dream, the kitchen boasts all professional grade appliances, double wall ovens, 2 sinks, high-end espresso... The home was built to the highest construction standards using superior finishes throughout. The first floor is on grade-level which allows easy in/out living. Luxury living: 3 beds, 3 baths, 5 fireplaces, library & office, gym, kitchen desk space and many more features. A large wraparound veranda extends from the home, providing a wonderful setting for four seasons outdoor living. The property offers luxurious comfort for your family and friends; perfect for entertaining. Your outdoor playground awaits! (id:24231)
2559 Panoramic Way
Blind Bay, British Columbia
LAKEVIEW EXECUTIVE RANCHER. Custom built builder's personal home has the WOW factor throughout. High end executive lifestyle home designed for the most discerned home owner. Defined as an artist's architectural dream home, this is truly a one of a kind lakeview home. Raised ceiling, polished heated concrete floors, high end boutique windows, custom fixtures. The living room has a cascading birch clad vaulted ceiling with full height windows that bring in all the beauty of the Shuswap Lake views. An oversized gourmet kitchen with tons of room, leathered granite counters, high-end appliances, automatic drawer lighting & organizers throughout. Family Rm offers two fully automatic wind/bug screens that give the area an outdoor feeling yet with the protection from the elements. This area also hosts the wood burning fireplace & hot tub rough-ins. The master suite offers an open divider wall concept that borders the ensuite. Walnut panels, 6 piece full ensuite, His/Her walk-in closets, make up desk and a French patio door. European walk-in shower also has a steam outlet, dual controls & custom lighting. Open concept soaker tub centers the ensuite area, dual sinks, custom lighting features and separate water closet. Second guest bedroom offers a full ensuite bathroom, there's a third bedrm/den option & 3 piece powder room located off the foyer. The gigantic 5 car garage has drive through bay. Outdoor areas include a putting green, lakeside patio & extensive landscaping. (id:24231)
4598 Cedar Hill Road
Falkland, British Columbia
This incredible 20+ acre property in Falkland's Cedar Hill area offers three separate residences, making it a versatile investment or multi-family opportunity. The main house is a beautifully crafted 2,700 sq. ft. home with 5 bedrooms and 3 baths, featuring custom millwork, a timber-frame entry, granite counters, and stunning hardwood floors, all within a spacious open-concept layout. The first mobile home is a fully remodeled 720 sq. ft. unit with 3 bedrooms and 1 bath, while the second mobile, also fully remodeled with an addition in 2021, offers 612 sq. ft., 3 bedrooms, and 1 bath, complete with a Silver Label certification. All residences are equipped with natural gas heating. The impressive 36x60x14 shop, built in 2013, is fully finished and insulated, featuring in-floor NG heat, two 12' roll-up doors, a mezzanine, and a paint booth. Previously used as a custom cabinet shop, its machinery and equipment are available for purchase separately. One side of the shop includes 12x60 storage, while the other has two 12x24 buildings—one offering finished living space with a 4-piece bath and laundry, and the other featuring a full-sized kitchen, living area, and loft bedroom with closet/storage. This flexible space could serve as an in-law suite, boardroom, showroom, lunchroom, studio, or more. An information package is available—call today for details! (id:24231)
8717 Jubilee Road E Unit# 102
Summerland, British Columbia
Need a great financing rate? 3.99% Interest payment for 3 years. Don’t wait for home prices to rise. Call me now to find out more! 50% sold in phase 1. Three bed/three bath home with 470 sq. ft. roof top patio structurally upgraded to support a 2-person hot tub. 2-car garage + EV rough in wiring. Whether you’re downsizing, resizing or just getting started, our homes feature spectacular fixtures & finishings. Elevator shafts included. If you need the elevator now, we can help or use it as extra storage, your choice, Quartz countertops with integral backsplash, over-height ceilings, stainless steel modern appliances comprising side by side washer/dryer, fridge, stove, dishwasher, premium wide-plank Rev Wood flooring plus window treatment package. Our homes have a fantastic location within Summerland! Easy walking distance to downtown shops, restaurants and schools. Summerland offers a tranquil lifestyle amongst sun drenched hills, vineyards, orchards all backdropped by Okanagan Lake. Here is where the dream of being close to the city yet far enough away to leave the hustle, bustle & aggravation behind is treasured. (id:24231)
8717 Jubilee Road E Unit# 108
Summerland, British Columbia
Need a great financing rate? 3.99% Interest payment for 3 years. Don’t wait for home prices to rise. 50% sold in phase 1. Three bed/three bath home with 470 sq. ft. roof top patio structurally upgraded to support a 2-person hot tub. 2-car garage + EV rough in wiring. Whether you’re downsizing, resizing or just getting started, our homes feature spectacular fixtures & finishings. Elevator shafts included. If you need the elevator now, we can help or use it as extra storage, your choice, Quartz countertops with integral backsplash, over-height ceilings, stainless steel modern appliances comprising side by side washer/dryer, fridge, stove, dishwasher, premium wide-plank Rev Wood flooring plus window treatment package. Our homes have a fantastic location within Summerland! Easy walking distance to downtown shops, restaurants and schools. Summerland offers a tranquil lifestyle amongst sun drenched hills, vineyards, orchards all backdropped by Okanagan Lake. Here is where the dream of being close to the city yet far enough away to leave the hustle, bustle & aggravation behind is treasured. (id:24231)
8717 Jubilee Road E Unit# 105
Summerland, British Columbia
Need a great financing rate? 3.99% Interest payment for 3 years. Don’t wait for home prices to rise. Call me now to find out more! 50% sold in phase 1. Three bed/three bath home with 470 sq. ft. roof top patio structurally upgraded to support a 2-person hot tub. 2-car garage + EV rough in wiring. Whether you’re downsizing, resizing or just getting started, our homes feature spectacular fixtures & finishings. Elevator shafts included. If you need the elevator now, we can help or use it as extra storage, your choice, Quartz countertops with integral backsplash, over-height ceilings, stainless steel modern appliances comprising side by side washer/dryer, fridge, stove, dishwasher, premium wide-plank Rev Wood flooring plus window treatment package. Our homes have a fantastic location within Summerland! Easy walking distance to downtown shops, restaurants and schools. Summerland offers a tranquil lifestyle amongst sun drenched hills, vineyards, orchards all backdropped by Okanagan Lake. Here is where the dream of being close to the city yet far enough away to leave the hustle, bustle & aggravation behind is treasured. (id:24231)
5834 3rd Street
Beaverdell, British Columbia
This 3 bed, 2 bath home is situated in a quiet area of Beaverdell. A well kept rancher that is bright and cozy. Enjoy the wood stove and open concept. Lots of room here! Large fenced yard with a gorgeous iron fence. Handymen check out this great shop, perfect to putter on projects. Also has a large wood shed big enough for all your winters wood. Don't let this one get away! Call your realtor today to view. (id:24231)
5612 Wolf Creek Road
Wasa, British Columbia
A rare opportunity to own your own guest ranch, retirement haven, corporate or wellness retreat, or working horse and cattle ranch. The Wild Rose Ranch, on approximately 158 acres, is nestled below Bill Nye and Teepee mountains, just outside Wasa, B.C. This property has spectacular views, a bird refuge (currently managed by Ducks Unlimited), a year round creek with trout, fenced cattle pastures, including 2.5 km of new fencing, 2 guest cabins--the lower one has two separate bedrooms/baths (sleeps 6 total), and the upper cabin sleeps 2-4 people. Extensive high end renovations have been completed on the main house in 2023, the basement is currently being refinished, with the third bathroom being renovated. A list of renovations is available upon request. There is a beautiful 42'x11' sunroom off the kitchen/dining room and a covered patio outside the walkout basement exit. Recently completed (spring 2023) is a triple car garage (46'x24') with insulated commercial grade garage doors, finished concrete floor, and Trusscore interior finish. There is also a 4 stall barn and a 100'x100' outdoor riding arena. It has a new fire pit area with seating and lighting. Secluded and private, this is a unique and stunning property. Between the house and cabins, this property boasts 9 bedrooms, and 6 full bathrooms. (id:24231)
147 The Whins
Cranbrook, British Columbia
Sit back and enjoy the spectacular panoramic Rocky Mountain views from the large front deck, living room, or kitchen! This 4 bedroom, 3 full bath home (2 bedrooms up, 2 bedrooms down) was completed in 2018, is energy efficient, and has triple pane windows and heated floors throughout. The hallways and doorways upstairs will accommodate a wheelchair, and the main bedroom has a walk/roll in shower. Central vac throughout. The yard is very low maintenance. This property backs onto Wildstone Golf Course. (id:24231)
400 Stemwinder Drive Unit# 208
Kimberley, British Columbia
Experience the epitome of luxury at Mountain Spirit Resort! Own a piece of paradise with incredible rental potential when not in use. This exclusive building, just steps from the ski hill, offers a heated pool, hot tub, BBQ area, grand lobby, underground parking, elevators, sports lockers, gym and a dedicated front desk attendant. Inside, the fully furnished unit boasts a chef's kitchen, inviting living room with a cozy fireplace, and stunning ski hill views. Relax in the master bedroom's spa-inspired ensuite, featuring a large soaker tub. The second bedroom has its own ensuite and access to the main living area. Enjoy al fresco dining on the private deck. Air conditioning, ample storage, in-suite laundry, and all utilities included in the monthly strata fee. This ski hill condo is also within minutes of year round fun, including access to some of the worlds best hiking, fishing, beautiful lakes and more! Located within minutes from downtown Kimberley, restaurants, shopping, and a short drive to Cranbrook, International airport and only 4.5 hours to Calgary. Don't miss this extraordinary opportunity! (id:24231)
7918 Gardiner Road Lot# 9
Anglemont, British Columbia
Covered under New Home warranty Beautiful Beach Front Home, ideal location for summer fun & entertainment or to live a serene life all year round. Bring your boats, jet skis, ATV’s and cold beverages. This home was built in 2021 and offers a most coveted lifestyle. This place is great for the outdoor enthusiast with a huge concrete deck, patio, and fire on the beach. A basement suite with a separate entrance & laundry, works well for short or long-term rentals. The home also boasts 2 primary bedrooms with ensuites one in the loft and the other on the main. The kitchen counters & cupboards extend into the dining area for the well-equipped chef, and storage galore with a bonus extra large walk-in pantry. The home is also wired for a Hot tub and two spots for RV’s with electricity, sewer and water. Come live the most desirable Shuswap lifestyle! (id:24231)
8630 Yellowhead S Highway
Little Fort, British Columbia
Living the country life and becoming self-sustaining is within reach on this incredible 80-acre property featuring three dwellings, multiple shops, and outbuildings. The main home offers 3-4 bedrooms, 3 baths, ample storage, and stunning views of the river and fields below. A park model with an addition and covered deck provides a perfect space for in-laws or guests, complete with raised garden beds, a fire pit, and breathtaking scenery. A self-contained cabin sits below, adding even more versatility, while the large shop is ideal for a variety of uses. Sheds, barns, fences, and cross-fencing make this property well-equipped for livestock. A water license is in place, along with a shallow well for domestic use, and all dwellings come complete with appliances. The land is bisected by the highway, with 10 acres of treed hillside across from the main parcel. This property offers endless possibilities—request the feature sheet for more details or call to book your viewing. (id:24231)
2064 Summit Drive Unit# 110
Panorama, British Columbia
Welcome to 110 1000 Peaks lodge, the newest construction in the upper Village. Easy access to all that Panorama has to offer, skiing, biking, night life, restaurants and more, You are just steps from it all. Fully furnished and equipped for all your needs. (id:24231)
840 Deer Drive
Kamloops, British Columbia
For more information, please click the Brochure button below.At the end of the road, and an easy 15 minute drive to Costco in Kamloops, is this private 60+ acres of sub-dividable land, sporting fantastic views over historic Cherry Creek Ranch and Kamloops Lake. This is a well serviced, off grid property with a wheel chair friendly, three bedroom two bath home built in 2018, and a large three-sided wrap around deck, massive solar system and large glass greenhouse. There are over 20 fruit trees of varying ages and many varieties. There is also a good sized garden and irrigation system in place to service it. Three sturdy animal shelters and a couple of small pens lend themselves to hobby-farming. There is a 25x36' shop, RV parking, and two stand-alone recreation decks for all your social gatherings. Miles of trails abound from the doorstep for those who like a little adventure. (id:24231)
6310 Tie Lake Shore N Road
Jaffray, British Columbia
Tie Lake - Home with Lake Access and Dock ? Situated on a 1 acre lot and nestled amidst the serene beauty of nature, this home offers the ultimate retreat from the hustle and bustle of city life. This secluded property boasts cozy, rustic charm and sanctuary along with access to the pristine waters of Tie Lake via a shared/leased dock across the road. From the dock, you can head off in your boat, fishing, water skiing or just for a slow cruise to experience the peace and quiet listening to the calls of loons and the gentle ripples of the lake water. You can even ice skate on the lake in the winter. This newer home has 3 bedrooms, 2 bathrooms, and a bright open plan with large windows to take in the natural light and views. You can enjoy wildlife, hiking, biking, quadding and snowmobiling right out your door. The house has a vaulted great room with a woodstove, kitchen with a bar style island and dining area open to the living room. The spacious and private primary bedroom has its own ensuite bathroom. On the other side of the house are 2 more bedrooms and a main bathroom. From the front door you can walk out to an expansive front deck for outdoor entertaining and barbeques. Even more, this turnkey property comes with furnishings, household supplies, 2 wood sheds, 2 storage sheds, covered boat storage, a fire ring, lawn tractor, travel trailer/bunkhouse and water toys! Enjoy this property as your principal residence or a recreational sanctuary! GST is not applicable. (id:24231)
6385 3 Highway
Fernie, British Columbia
A Rare Opportunity: Stunning Custom-Built Home on just over 4 Acres in Fernie. Constructed in 2019, this meticulously cared-for home boasts over 2,200 sq ft of high-quality craftsmanship, featuring 3 spacious bedrooms and 2 modern bathrooms. The heart of the home showcases an open concept kitchen, living, and dining area, adorned with large windows that flood the space with natural light. The kitchen is a chef's dream, complete with leathered granite countertops, elegant maple cupboards, a large island, and ample storage and prep space. Adjacent to the kitchen, the utility room doubles as a laundry area and additional storage. On one side of the home, you'll find a dedicated office space and the luxurious primary bedroom, featuring a generous walk-in closet and a full ensuite bathroom. The opposite side houses two additional bedrooms, another full bathroom, and an incredible family/recreational room - the perfect space for entertaining! Situated on 4.07 picturesque acres just minutes from the charming town of Fernie, this home offers stunning mountain views in every direction. If you love the outdoors then this is the perfect location for you - you can hike, bike, ski & fish all within a 10 minute drive. Don't miss this unique opportunity to own a piece of paradise so close to town! (id:24231)
1250 Copper Road
Oliver, British Columbia
Introducing this brand new 3-bedroom, 2-bathroom rancher in Oliver BC designed for modern comfort and tranquility. This beautiful and thoughtfully designed home offers an open concept floor plan creating an inviting space that welcomes you home. The primary bedroom is spacious in size with a walk in closet and full ensuite bathroom. The kitchen is bright and open with an island, large pantry, quartz counters and lots of cupboard space. The sliding doors off your living room open to a large deck. The back yard is fully fenced and offers privacy as well as lovely views of the mountains. There is a fully finished heated single car garage plus outdoor parking. The front yard is low maintenance with xeriscape landscaping. For added convenience, the property is equipped with a roughed in EV charger, roughed-in solar panel connection and a gas line for the stove, catering to your modern lifestyle needs. The location can’t be beat and offers convenience and lifestyle, situated just a short distance from town, Fairview Mountain Golf Course, Area 27 Raceway Park, and many great wineries, parks and beaches. Low bare land strata fee of $99.00 / month. Don’t miss this opportunity for a brand-new home at an affordable price. (id:24231)
4 Hollingsworth Road
Cherryville, British Columbia
14 Acre Very Private Rural Property In Cherryville B.C. Perfect For A Hobby Farm Or Even Hunting Right From The Yard. This Property Comes With A Meticulously Crafted 3-Bed 3-Bath House Spanning Over 3800 Sqft, This Home Has A Open Concept Design With A Beautiful Kitchen With A Brand New Gas Stove, Custom Cabinetry, And Ample Counter Space, This Beautiful Kitchen Is Sure To Impress. The Livingroom Has A Top Of The Line Gas Fireplace. Distinctive Architectural Features, Include 10"" Thick Walls With 3/4"" Sheathing, Providing Exceptional Durability And Insulation, Ensuring Efficient Energy Usage And A Cozy Atmosphere In Every Season. Say Goodbye To High Utility Bills. The Home Was Once Completely Wired For Solar Power With A Backup 7.5KW Propane Generator. All The Solar Power Infrastructure Along With The Generator Is Still there And Could All Be Hooked Back Up Providing Reliable Backup Power For Added Peace Of Mind. For Outdoor Enthusiasts And Nature Lovers, This Property Is A Dream Come True. Cherryville Has Been Called The Deer Capital Of Canada, This Property Comes With Its Own Elevated Observation Stand For Hunting, Offering The Unique Ability To Harvest Game Without Ever Leaving Your Land. This Property Has A Large 34' X 60' Shop With A 15' Wide X 16' High Door With A 20' Ceiling. That Is Perfect For A Workshop, Covered Parking, Or A Storage Space. Escape The Hustle And Bustle Of City Life And Immerse Yourself In The Tranquility Of This Rural Retreat. (id:24231)
1690 Rose Hill Road
Kamloops, British Columbia
6096 sq. ft.(measurements taken from blue prints)""Bergman"" designed executive home in Rose Hill. Quality products & dramatic columns framing spaces make this a unique home. 18' Limestone wood burning fireplace & large windows offering panoramic views capture your attention. The kitchen is equipped with professional grade Viking appliances, custom ""Excel"" cabinets & granite countertops. Large home theatre with washroom. Heated concrete floors in the basement, wine room with cedar racks, wet bar & food prep area, exercise & hobby rooms, central family room with access to the salt water pool, hot tub & covered patio. Triple car garage, BI vac, Security system, hot water on demand. Laundry upstairs & down. Many other luxuries indicate the quality of this home. *All measurements & distances are approx. & should be verified if deemed important. (id:24231)
3642 Mission Springs Drive Unit# 601c
Kelowna, British Columbia
**DEVELOPER PROMO-NO STRATA FEES FOR 5 YEARS!**Live the life of luxury in the Green Square Vert community in the Lower Mission. This 6th floor penthouse offers 3 bedrooms & 2 bathrooms in 1777sq' of spacious, elegant living. There is an additional 900sq' of outdoor living space with a hot tub and has a South/East exposure bringing in the sunny mornings. This penthouse features exquisite custom cabinetry, marble-inspired quartz countertops, engineered hardwood flooring and top-of-the-line Fisher Paykel appliances. There are 2 parking stalls and a large in-unit storage room included. Green Square provides an array of amenities- community garden plots, fitness facility, rooftop patio, hassle-free dog wash station & bike storage. Wineries, restaurants, a nearby park, Gyro beach and shopping opportunities are just minutes away. Schedule a viewing today of Green Square's final phase in the Lower Mission. GST applicable. **NOTE THESE PICS ARE OF A SIMILAR UNIT** (id:24231)
1259a Little Shuswap Road
Chase, British Columbia
For more information please click the Brochure button below. Custom built duplex on leased lakefront property with detailed wood finishing, granite counter tops, heated tile, hardwood and cork flooring throughout. Large covered upper and lower decks, fully landscaped yard with sprinkler system, Geothermal heat and coolant system, airtight wood stove, central vacuum, hot tub, and security system. Shop/garage is 630 sq.ft. with unit heater and 2 piece bathroom. (id:24231)
132 14th N Avenue
Creston, British Columbia
This renovated home is move-in ready with a legal basement suite! It is located less than a block off main street with walkability to most amenities, including restaurants, coffee shops, the theatre and grocery store. The main floor boasts open concept living with a gas fireplace in the living room and access to a large deck. You will also find two well appointed bedrooms, a full bathroom with stacking washer and dryer, and a home office with a bright window. The town approved basement suite has separate access with two spacious bedrooms, open concept living, a fireplace in the living room, and laundry in the full bathroom. Additional upgrades include a ductless heat pump on each floor, tankless hot water, updated plumbing and electrical, and additional insulation. There is also a workshop for a hobby enthusiast or additional storage, and a carport for the lower level. Please note that the basement photos were taken prior to tenant possession. Call your REALTOR? today to view this lovely home! (id:24231)
5470 Highway 3
Bridesville, British Columbia
Ready for the country? A breathtaking view in every direction! Have a look at this beautiful family home on 59 acres. Baker Creek runs through the property to a fabulous pond on the south end. This parcel is perfect for the outdoor enthusiast. 5 Bedroom, 2 bath home features large open living space with a full basement. New siding and windows in 2023. Located on a bus route and 30 min to Osoyoos. Single car garage and plenty of parking. Several outbuildings for all your toys and a barn for your critters. Lots of open space and fresh air. Water rights with gravity water. This won't last long, call your realtor to view. (id:24231)
2910 Christian Valley Road
Westbridge, British Columbia
Beautiful family home located in Westbridge. 3 bed, 3 bath with a partially finished basement. Large storage or media room downstairs. 2 car garage with walkout basement. Enjoy this large wrap around porch with family and friends overlooking the tranquility of nature. This parcel borders crown land to the east and then the kettle river. The home offers a large open kitchen, dining, and living room and has a large master bedroom with ensuite and walk-in closet. Home has in floor heating in the basement and underfloor heating on the main floor. Electric and wood water boiler. There is a very large partially fenced yard perfect for your pets. Call your realtor to view this great property. (id:24231)
815 Baker Street
Nelson, British Columbia
Location Location Location! Ideal for Development, Investment or work/live. This COMMERCIALLY zoned two parcel property is located at the top of Baker Street in Historic Nelson. Ideal for clinical or professional use along with a 3 bedroom suite. First time on the market in over 40 years. Many possibilities with this zoning be sure to have a look at this excellent opportunity. (id:24231)
255 Raven Ridge Road Unit# 8
Big White, British Columbia
*STRATA FEES WILL BE REDUCED BY $500/MO FOR 3 YEARS* This incredible home is perfectly located in the heart of Big White's Village, mere steps from the Bullet chair lift for easy day and night skiing, restaurants and shops, and the all-new day spa. This 3-bedroom and spacious den, comfortably sleeps 10+ across its three levels of living space. The main floor is in the middle of the home and provides ""front door"" access with your own ski locker. This level is flooded with daylight from each end and offers absolutely outstanding views of the Monashee Mountains, gondola, and other ski resort scenes. Here you'll find gorgeous handscraped hardwood floors throughout the open concept kitchen, dining area and living room, plenty of cabinetry and granite countertop space, and a beautiful stone and wood built-in surrounding a gas fireplace. The upper level is where you'll find the bedrooms and two full bathrooms including the primary ensuite which features separate tub and shower. The generously sized primary bedroom features a vaulted ceiling, more amazing views, and a walk-in closet. On the lower level you have the flex room. Currently set up as more of a lounge but could easily be a bunk room which also has a large storage closet. This room provides access to and from the building's common hallways and an elevator up from the parking level. When you arrive you'll probably park in the heated, double tandem garage where you also have more storage. (id:24231)
150 Skaha Place Unit# 205
Penticton, British Columbia
NE corner unit, 2 bedrooms, 1 bath. Open living room with PrestoLog fire place. Galley style kitchen, big pantry/storage, white cabinets, new stove. Great long term rental unit or summer get - a - way, only one block from Skaha Lake! Nearby transit, airport, golf, shopping & easy access to all amenities. Small deck, good sized bedrooms. Shared laundry on the main floor, strata fees of $419.00/mo. Rentals: 3 month minimum. Vacation away from home and in this great location! Vacant, quick possession & Seller has prepaid for new patio doors & windows to be replaced. (id:24231)
