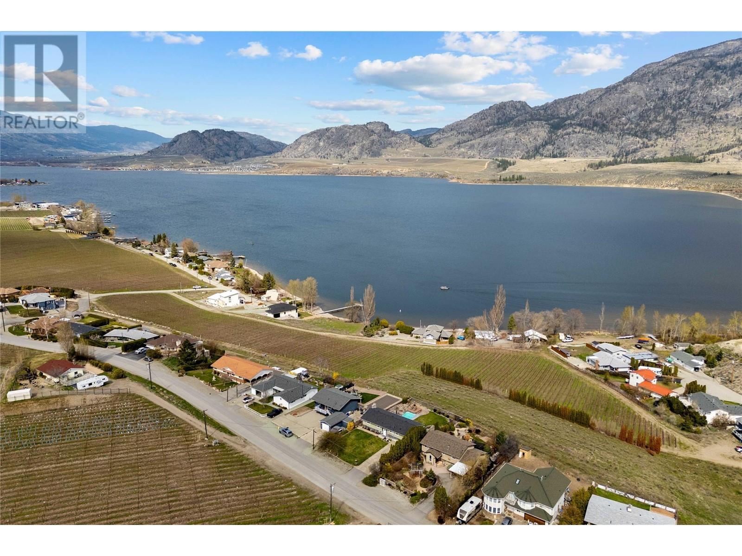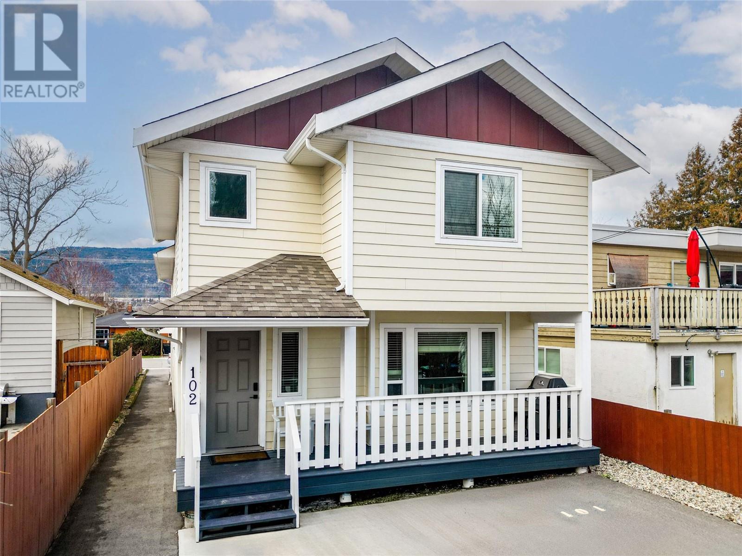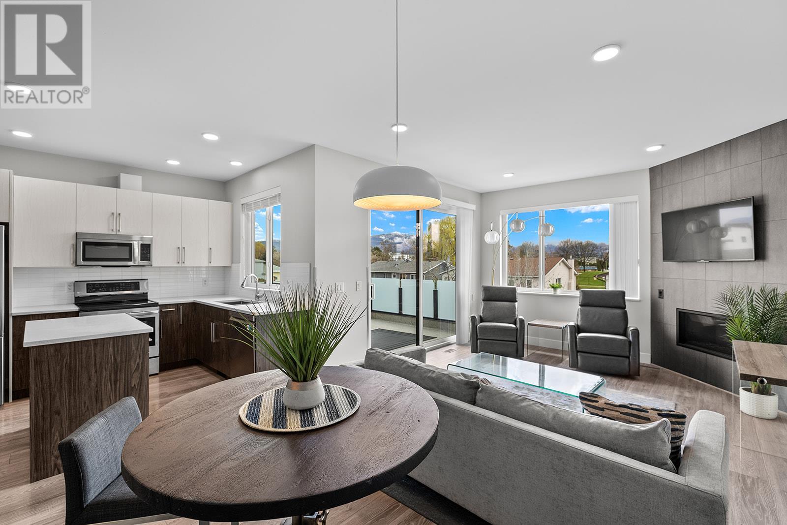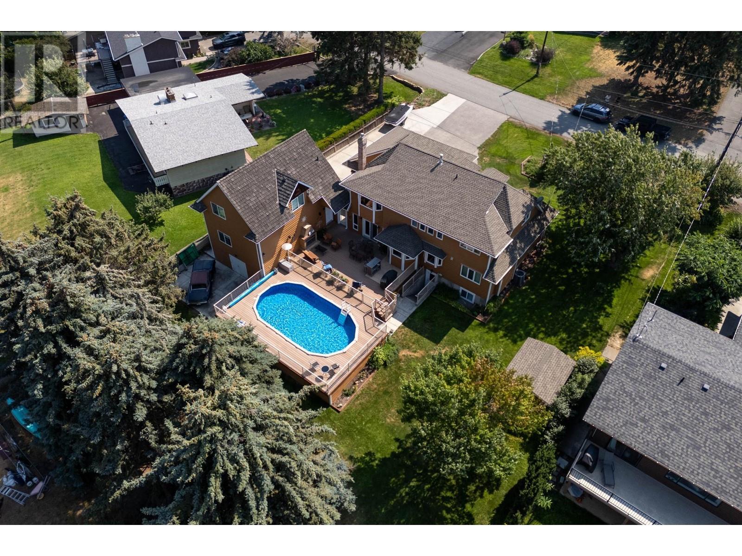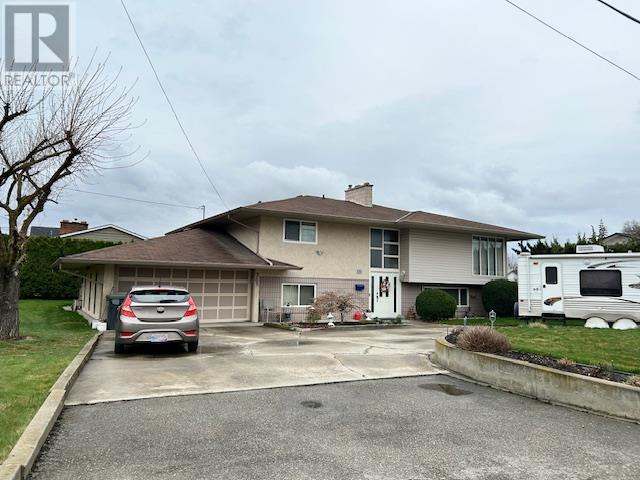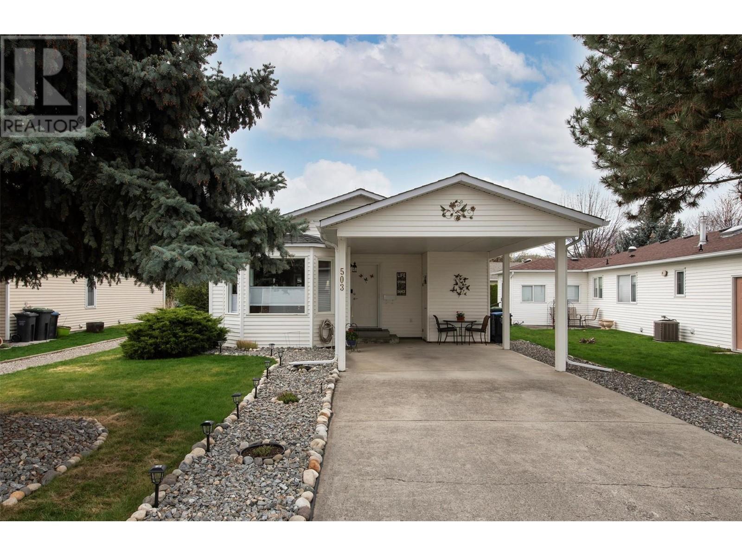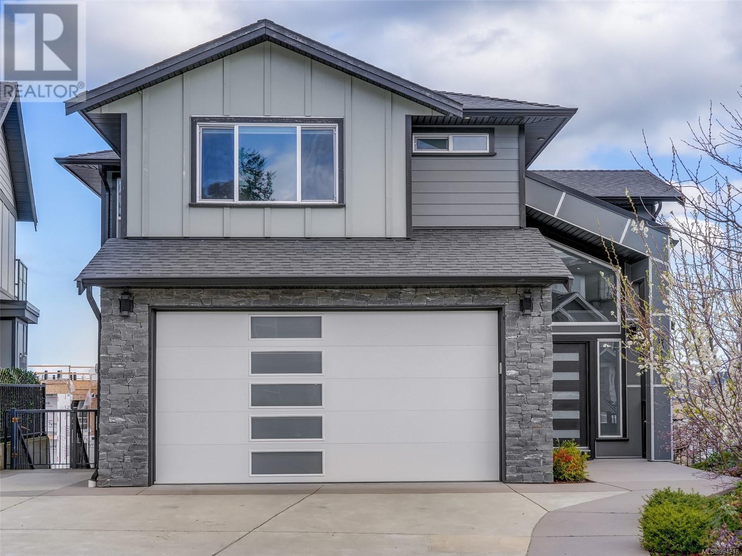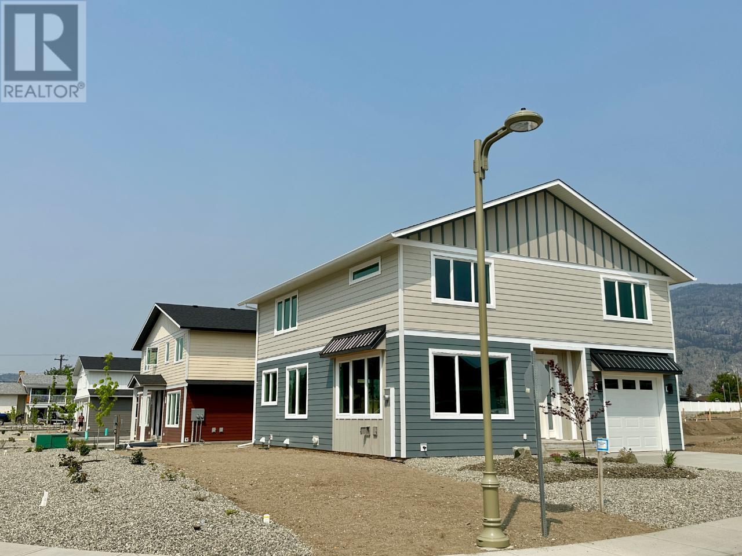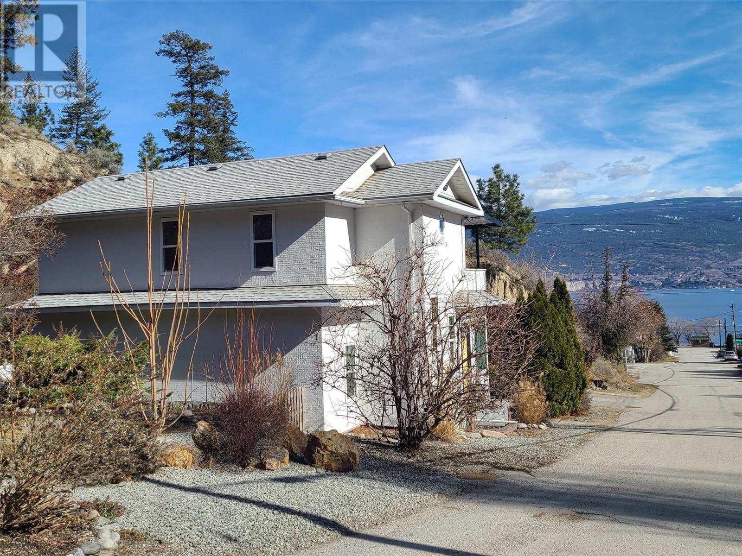1525 Tower Ranch Drive
Kelowna, British Columbia
Enjoy stunning lake views from this fully developed walk-out rancher, designed for effortless living. With newly installed synthetic lawn in the backyard, this home is perfect for a “lock-and-go” lifestyle. Step inside to a bright and open-concept main living space, where oversized windows frame the incredible views. The kitchen is built for entertaining, featuring a large island with seamless flow into the dining and living areas, complete with a cozy fireplace. Step onto the covered deck—ideal for barbecuing while soaking in the scenery. The main level offers two-bedroom options, including a primary suite perfectly positioned to capture the view. A walk-in closet and a spa-inspired ensuite with double vanities and a walk-in shower complete the retreat. A second full bathroom and a conveniently located laundry room round out this level. Downstairs, the walk-out lower level is an entertainer’s dream, with a spacious recreation area and family room. You’ll also find a third bedroom, a full bathroom, and a flexible unfinished space—perfect for a gym, office, or den. Outside, the generous patio and green space offer a serene setting to relax and unwind. Located in a vibrant, community-oriented neighbourhood, residents enjoy easy access to world-class golfing, a fitness facility, and a stunning clubhouse. This is a must-see home in an unbeatable location! (id:24231)
1180 Old Auto Road Se Unit# 5
Salmon Arm, British Columbia
Welcome to Phase 3 at Maple Grove. With the first two phases now sold, don’t wait on your chance to own an affordable quality-built home! These 3-bedroom, 3-bathroom townhomes offer fresh, modern finishing and design throughout. Open concept main floor featuring 9’ ceilings, beautiful kitchen with big island, solid surface counters, white shaker-style cabinets, and access to the back sundeck. Upstairs you will find 3 generously sized bedrooms, including the master bedroom with full ensuite and huge walk-in closet as well as another full bathroom and laundry room. Forced air, gas furnace with optional AC. Pets and rentals welcome. (id:24231)
1180 Old Auto Road Se Unit# 6
Salmon Arm, British Columbia
Welcome to Phase 3 at Maple Grove. With the first two phases now sold, don’t wait on your chance to own an affordable quality-built home! These 3-bedroom, 3-bathroom townhomes offer fresh, modern finishing and design throughout. Open concept main floor featuring 9’ ceilings, beautiful kitchen with big island, solid surface counters, white shaker-style cabinets, and access to the back sundeck. Upstairs you will find 3 generously sized bedrooms, including the master bedroom with full ensuite and huge walk-in closet as well as another full bathroom and laundry room. Below you have your garage and rec room/flex space for your media room, kids’ playroom or additional storage. Forced air, gas furnace with optional AC. Pets and rentals welcome. (id:24231)
1444 Tower Ranch Drive
Kelowna, British Columbia
This stunning 1900+ sqft walk-out rancher offers unparalleled lake & mountain views, an IN-LAW KITCHEN, and extensive upgrades throughout. Nestled in the prestigious Tower Ranch Golf community, this home is designed for both style & functionality. The gourmet kitchen features quartz countertops, upgraded JennAir & KitchenAid appliances, soft-close cabinetry, undermount lighting & walk-in pantry with built-in shelving w/electrical outlet. 10ft ceilings on the main level enhance the spacious feel, while separate living & dining areas create a natural flow. The gas fireplace adds warmth & elegance, making it the perfect place to unwind. The primary suite is a true retreat, offering custom built-in closet cabinetry and a spa-inspired ensuite with heated floors. The lower level provides exceptional flexibility with 2 bedrooms, 2 full bathrooms, an in-law kitchen & 2nd laundry hookup—ideal for extended family or guests. Step outside to exceptional outdoor living with breathtaking views from both levels. The covered upper patio features infinity topless glass railing, remote blinds for shade/privacy & gas BBQ hookup. The lower patio has 2 gas hookups for your BBQ & fire table—perfect for entertaining year-round. Plus, ample guest parking right across from the home adds unbeatable convenience! Living in Tower Ranch grants exclusive access to the owner's lounge, fitness centre & clubhouse. Residents will also enjoy having an award winning golf course in their backyard! Welcome home! (id:24231)
10015 87th Street
Osoyoos, British Columbia
Dreaming of retiring in the Canadian desert? Welcome home to Canada's warmest lake, Osoyoos. Lakeview living surrounded by vineyards yet steps to lake + town. Updated in 2020. 4 bdrm + 3 bath home w/pool + large yard The floorplan of this house offers flexibility with the ability to use the home as a 4bdrm + 3 bath family home or a 2bdrm + 2 bath home upstairs + 2 bdrm suite + bath downstairs. Upstairs is primary bdrm w/ensuite, laundry + walk in closet, 2nd bdrm + bathroom + Dream kitchen featuring s/s appliances, large island and endless lakeviews. Direct access of kitchen to a large lakeview deck that is ideal for hosting. Dedicted main floor laundary and storage. Downstairs is a 2 bdrm 1 bath suite with kitchen, laundry and storage. Enjoy morning sunrises and avoid the afternoon heat as this property faces East. Concrete salt water pool, grass area for the kids/dogs and room for all your garden plans. The views of the mountains, valley and lake are simply spectacular. Walk/bike to the lake, town, golf and wineries within minutes. Boat launch is 500m away. Osoyoos Lake is Canada's warmest freshwater lake and the town is traditional Okanagan small town living meets Canadas's best resort beach town. Retire. Relax. Rental income potential w/ basement suite or add the lower level back into the main living (stairs are still intact, just behind the wall). Easy to add a shop or garage on the 1/4 ac lot. New heat pump w/air cond. 2 gas fireplaces. Move in ready for Summer 2025. (id:24231)
3138 Shetler Drive
West Kelowna, British Columbia
*OPEN HOUSE SAT, APRIL 12 11AM - 1PM* IMPRESSIVE 5 bdrm/3 bath FAMILY HOME on 1.75 ACRES of land with LAKE & MOUNTAIN VIEWS! This custom designed home is located in a quiet serene FAMILY NEIGHBOURHOOD and has been lovingly maintained & updated over the years. Upstairs hosts a bright & stylish living room/dining room space highlighted by its PROMINENT WINDOWS, high vaulted ceiling, gas fireplace & access to the side yard & front deck to take in all the lovely views of the lake & mountains! The UPDATED KITCHEN FEATURES NEW FLOORING, NEW COUNTERTOPS, EXPANSIVE CABINETRY, a convenient island, coffee bar, cozy nook, sizeable pantry & easy access to the backyard. Three bedrooms & 2 full bathrooms are located down the hall including the oversized primary bedroom w/large walk in closet, a 2nd closet & a nicely updated 4 piece ensuite w/great views too! Down the stairs, the spacious foyer leads to an oversized family room w/patio doors to the front yard space. You'll also find 2 more spacious bedrooms plus a 3 piece UPDATED BATHROOM & access to the large double garage w/high ceilings, lots of storage & an EV charger. The HUGE LOT on which the home sits upon stretches upwards leading to a flat area at the top (no road access) w/extraordinary views. Additional features: Freshly painted interior, AC (2023), FURNACE (2013), ROOF (approx. 2008), HWT (approx. 2018), newer Duradek, PEX PLUMBING & Boat/Camper parking. Less than 10 minutes from schools, shopping, wineries & all amenities! (id:24231)
242 Van Horne Street Unit# 102
Penticton, British Columbia
This expansive 4bed/4bath half duplex is one of the largest newer homes of its kind in Penticton, offering an incredible blend of space, style & location! Perfectly positioned moments from the vibrant downtown core, you'll be walking distance to breweries, trendy restaurants, and the stunning beach—offering the ultimate in convenience & lifestyle. Designed with modern living in mind, this home features an exceptional layout, highlighted by TWO primary bedrooms, each with its own ensuite—one conveniently located on the main floor & the other upstairs. This unique feature makes it an ideal choice for extended families, or roommates seeking the perfect balance of private spaces & shared living areas. On the main floor, the spacious primary bedroom comes with an ensuite bathroom & walk-in closet. The open-concept design seamlessly connects the bright, welcoming living room to a generous & functional kitchen—perfect for entertaining or relaxing. Upstairs, the second primary suite provides a serene & private retreat, complete with a large ensuite. With four thoughtfully laid-out bedrooms, including two luxurious primary suites, this home offers an abundance of space and privacy for all. Enjoy the ease of low-maintenance living while being steps away from the best that downtown Penticton has to offer—shops, parks, and the picturesque lakeshore. Don’t miss this rare opportunity to own one of the largest, most well-located half duplexes in one of the most desirable neighborhoods! (id:24231)
2763 Curts Street
Kelowna, British Columbia
Modern 3-Level Townhouse in Kelowna South – 4 Bed + Bonus basement Welcome to this beautifully designed 3-level townhouse, built in 2019 and ideally located in the vibrant Kelowna South neighborhood. Just minutes from Okanagan College, top-rated schools, hospitals, beaches, walking trails, wineries, and golf courses—this location offers the ultimate Okanagan lifestyle. Built in 2019 this unique fourplex has been stratified. 2763 Curts townhouse offers 1895 sqft and features 4 bedrooms and 3 1/2 bathrooms, with the spacious primary suite on the upper level complete with a 4-piece ensuite and large closet space. The open-concept upper level is bright and welcoming, offering a modern kitchen with new appliances, stylish decor, a cozy gas fireplace, and large windows throughout. Step out onto your private deck to enjoy stunning four-season views. The main level includes two bedrooms, a full bathroom, and convenient laundry. The basement is a bonus—thoughtfully designed with a separate entrance, one bedroom, full bathroom, and a flexible living space. Ideal for guests, adult children, or extended family. Additional features include a private garage, offering both convenience and storage. This move-in-ready townhouse combines modern design, functional layout, and a prime location—an ideal opportunity for professionals, families, or investors alike. Pets allowed upto 2 dogs or 2 cats or one of each NO SIZE RESTRICTIONS (id:24231)
2455 Quail Ridge Boulevard Unit# 111
Kelowna, British Columbia
Spectacular golf course views from this 4-bedroom, 3-bathroom walk-out rancher in the Fairway Heights development at the Okanagan Golf Club. This 2,606 sq. ft. 4 bedroom, 3 bathroom home offers an open-concept main level with a dining, living and kitchen area featuring granite countertops, stainless steel appliances, and a gas fireplace. The spacious primary bedroom includes a walk-in closet and a large ensuite with granite countertops and a custom tiled shower with a built-in bench. A 2-piece bathroom and laundry room with sink and mudroom are also located on the main floor, conveniently just off the garage. The lower-level features three additional bedrooms, including one with custom built-in office furniture, ideal for a home office or hobby space. A large family room with a second gas fireplace and sliding glass door access to a tiled patio, a full bathroom with jetted tub complete the lower level. Additional features include Hunter Douglas blinds, Sierra stone driveway, front walkway, and a desirable location close to shopping, restaurants, coffee shops, pharmacy, dentist, gas station, and the international airport. Fairway Heights is a well run development with strata fees covering all items on the exterior of the homes (roofs, windows, doors, decks, etc.) and structural house insurance. Owners need to have their own content insurance. Don’t wait to make this meticulously maintained home yours. (id:24231)
2246 Crescent Drive
Kamloops, British Columbia
This could be the Valleyview estate property you have been waiting for. Nestled on private 1/2 acre lot w/ mature trees surrounding the home, this property is perfect for a growing family & surely an entertainer's delight. Over 4500 square feet of living space between the main home & the suite above the garage. The updated kitchen w/ island has a beautiful SS appliance package & easy access to the backyard & deck, where you will find a great seating area with gas fireplace & incredible pool deck. On the main floor there is a dining area, sitting room and family room area. A rare find with 4 bedrooms upstairs makes this the ideal family home. Downstairs has a large rec room w/ pool table area, bar area along w/ cozy theatre room area. 3 car garage, plenty of parking, detached garage w/ living space above and storage area below, are a few of the many features of this exciting property. Close to schools (Marion Schilling & Valleyview Secondary) & amenities (shopping, Kamloops Bike Ranch, Valleyview Nature Park) . Subdivision potential, Buyer needs City approval for this opportunity. It's a must see and a great opportunity to upsize your daily life routine. (id:24231)
3915 Sonoma Pines Drive Lot# 346-137
Westbank, British Columbia
Designer home in the coveted & gated community of Sonoma Pines! Surrounded by a golf course, minutes from world-class wineries, lush vineyards, shopping, & Okanagan Lake. Seamlessly flowing interior that is aligned with today's living, with a highly appreciated 400 sq. ft. double garage & work bench area. This executive & spacious home offers an open plan concept, an abundance of windows & natural light, with an on-trend paint palette. The heart of the home is the kitchen, this one does not disappoint, outfitted with a large eat at island, professional-grade appliances, pantry & complemented with an outstanding dining area for large gatherings. The main floor has 2 spacious bedrooms, 2 full bathrooms, living room with a cozy fireplace, & laundry room. Relax on the main floor deck with expansive views, a BBQ, seating & custom awning with wind sensors. The lower level has bedroom 3, a full spa-like bathroom, a very large family room, storage, plus over 300 sq. ft. of an idea-ready area, perhaps for a wine room, gym, or home theatre. Unwind on the fully covered ground-level patio hugged by park-like landscaping with droves of hydrangeas. Sonoma Pines lifestyle features a clubhouse with an exercise room, library, billiard room, large social room with a full kitchen, & an outdoor BBQ area with a social patio. Secure RV & boat parking is available. A location with all the Okanagan lifestyle, without the speculation tax or property transfer tax. Move-in ready with a designer feel. (id:24231)
365 Felix Road
Kelowna, British Columbia
Well maintained 4 bedroom, 3 Bathroom home on a .22 acre corner lot with a circular driveway. Attached 2 car garage Contains a one bedroom in law suite. Property could be a part of a 4 lot Land Assembly City OCP Plan supports Suburban Multiple Unit Development. (id:24231)
1255 Raymer Avenue Unit# 503
Kelowna, British Columbia
Welcome to Sunrise Village – A Tranquil 45+ Community in the Heart of Kelowna, this beautifully maintained home offers a fantastic layout in a quiet and peaceful setting. Inside, you'll be impressed by the spacious, thoughtfully designed floorplan. The updated kitchen is a standout feature, boasting modern cabinetry and appliances sure to please any home chef. The bright and open living room flows seamlessly into the dining area, creating the perfect space to entertain family and friends. Step outside to your fenced-in deck, ideal for enjoying warm summer evenings. This outdoor oasis backs onto a massive green space, offering privacy and a scenic backdrop that’s perfect for relaxation or social gatherings. Additional features include: Upgraded plumbing, Newer A/C, Two spacious bedrooms, Recently retiled bathroom with therapeutic tub, Residents of Sunrise Village enjoy access to a vibrant community clubhouse featuring a pool, hot tub, billiards, fitness centre, and more. RV parking is available within the complex, and with a monthly fee of just $562, it’s a fantastic value. Pet-friendly with permission (one house pet under 14"" in height, subject to community rules). This is your opportunity to own a slice of paradise—just minutes from all the amenities Kelowna has to offer. (id:24231)
905 Columbus Pl
Langford, British Columbia
Welcome to 905 Columbus Place, a beautifully updated and private home perched on the south slope of Triangle Mountain, offering breathtaking water and mountain views. This spacious residence features a 3-bedroom plus office/den layout in the main living area, along with a fully self-contained 1-bedroom suite. The main kitchen has been completely renovated and boasts a bright, south-facing dining area with patio doors leading to a stunning newly updated deck—perfect for enjoying the picturesque surroundings. The expansive living room features large bay windows and a cozy wood-burning fireplace. The primary suite includes a walk-in closet and a four-piece ensuite. On the lower level, you'll find a newly updated office space within a grand entryway, as well as a bright in-law suite with high ceilings, its own laundry, and a separate entrance. The suite opens onto a covered south-facing deck with steps leading to a private, fenced backyard. Situated on a sunny 10,000+ sqft lot, this home is ideal for one or two families. Additional highlights include updated appliances, fresh interior and exterior paint, and new flooring in the entryway and the kitchen. Conveniently located near Olympic View Golf Course, parks, schools, and just minutes from Westshore’s top restaurants and shopping. A fantastic one or two-family residence, this home will not last long! (id:24231)
14 5110 Cordova Bay Rd
Saanich, British Columbia
Get ready to pack, this is what we call an easy-care lifestyle at the beach very well maintained 55 plus complex with pool. Welcome home to this sought-after Cordova Bay Beach Estates townhome, thoughtfully updated to maximize storage with minimum maintenance, just perfect for downsizers & located directly across from some of the best beaches Victoria has to offer. This impeccably maintained complex boasts a clubhouse with indoor pool, hot tub & exercise area as well as guest accommodations for your out of town guests. The main level has a bright spacious kitchen that includes updated appliances & a separate eating area, a inviting dining & livingroom with a wood burning corner fireplace, a bedroom that also works well as a office & a fully updated bathroom. On the upper level you will find a spacious master complete with large w/in closet + storage room an updated ensuite bathroom & separate laundry room. Step outside the large patio doors onto a lovely exposed concrete patio perfect for the summer BBQ’s while you soak up the sea breeze. You are sure to delight in the beautiful new floors & updates throughout, this one is ready to move in & comes complete with a single car garage & exterior storage room. With neighbors like the Haro complex next door offering all sorts of shops & services, Cordova Bay Golf Course & Matticks Farm all you need for that easy care lifestyle is here. Welcome Home we know you're going to love living at the beach. Proudly Presented by The Ann Watley Group, Ann Watley Personal Real Estate Corporation & Chad Tuggle, Royal LePage Coast Capital Real Estate (id:24231)
9605 Lapwing Pl
Sidney, British Columbia
Welcome to 9605 Lapwing – A Gem in the Heart of Sidney by the Sea! This beautifully maintained 3-bedroom, 2-bathroom home is move-in ready, offering modern updates, thoughtful renovations, and a bright, functional floor plan. Nestled in a sought-after location, just minutes from parks, hiking trails, and the beach, this home provides the perfect balance of comfort and convenience. Recently, the home has undergone significant upgrades, including a new roof and deck, both completed in 2024, & new kitchen in 2023, featuring custom cabinetry. The upstairs boasts new vinyl flooring throughout, while the downstairs bathroom, completed in 2023, includes a luxurious walk-in shower & heated tile flooring, extending into the laundry room. Outside, the low-maintenance yard is beautifully landscaped with mature shrubs and hedge trees, providing excellent privacy. With its bright & airy layout, this home is perfect for families, downsizers, or those looking to enjoy the best of coastal living. (id:24231)
1375 Sandstone Lane
Langford, British Columbia
This stunning Built Green Platinum Certified home combines energy efficiency with modern living. Offering 3 bedrooms, 3 bathrooms, and 2,100 sq ft (including the garage), this spacious home features a large living room that opens to a private backyard, a dining area with a beautiful serving space, and a kitchen with stainless steel appliances, acrylic cabinets, and quartz countertops. The main floor also includes a pantry for extra storage. Upstairs, the primary bedroom boasts a private deck, ensuite, and walk-in closet, while two additional bedrooms and a laundry room complete the floor. Enjoy energy-efficient features like gas on-demand hot water and a heat pump, plus stunning views from the upper floor. Schedule a viewing today to experience all this almost new home has to offer plus no GST! (id:24231)
1387 Sandstone Lane
Langford, British Columbia
This spacious and beautifully designed Built Green Platinum Certified home meets Step 3 code for energy efficiency. Offering 5 bedrooms, 4 full bathrooms, and 2,600 sq ft (including the garage), this home is ready for you to move in. The lower floor features two bedrooms, two full bathrooms, and a recreation room with a separate entrance, perfect for suite potential. You can use one bedroom and bathroom for the main house while converting the other bedroom and bathroom into a nanny or in-law suite. The upper floor showcases a bright living room, dining area, and a modern kitchen with stainless steel appliances, acrylic cabinets, and quartz countertops. A balcony at the front provides stunning views. The primary bedroom includes a charming window bench, ensuite, and walk-in closet, with two additional good-sized bedrooms completing the upper floor. Additional features include gas on-demand hot water, a heat pump, and rough-ins for security cameras. Schedule your viewing today and discover all the wonderful features this home has to offer. Price plus GST. (id:24231)
210 1900 Watkiss Way
View Royal, British Columbia
*OPEN HOUSE SAT. APRIL 12TH 2025 1100-1230* Don’t miss the opportunity to live in this 2-bedroom, 2-bathroom home. Well-designed floor plan ensures lots of separation between the primary and guest bedrooms. The spacious primary bedroom includes large windows, walk-through closet, and a private ensuite. Your kitchen boasts quartz countertops, stainless steel appliances. Experience 9' ceilings, in-suite laundry, extra storage in this fabulous home. This well-managed, pet-friendly strata is conveniently located near Eagle Creek Centre with its grocery store, pharmacy, gym, and other amenities. It's also close to Eagle View Elementary, Thetis Lake, Highland Pacific Golf Course, Vic General Hospital and transit almost at your doorstep. This property is space to call home and shouldn't be missed! Did I say 2 parking spots... (id:24231)
2362 Azurite Cres
Langford, British Columbia
*** OPEN HOUSE: SAT. APRIL 12 @ 11-12:30 *** Gorgeous 7-bed, 5-bath home spanning 3,219 sq. ft. Built to Green standards with high-end finishes throughout, including a fully self-contained 1000 sqft 2-bed, 2-bath suite with 10’ ceilings & a separate gas & hydro meters. Nestled in Southpoint, one of Bear Mountain’s most exciting new subdivisions, this custom-designed home boasts exceptional quality & thoughtful details. Features include an electric heat pump, on-demand gas hot water, quartz countertops & laminate flooring throughout. Expansive windows frame breathtaking views of Mount Baker & the ocean. The chef’s kitchen is a standout, offering white shaker cabinets, quartz counters & premium stainless steel appliances. The main level features 9’ ceilings & an open-concept great room with a gas fireplace, kitchen, dining, a bedroom & a 2-piece bath. Upstairs, find 4 bedrooms, including a luxurious ensuite. A fully fenced yard, a spacious patio & huge mechanical room for storage, double car garage with roughed in EV charger & parking for 6, complete this exceptional home. No GST. (id:24231)
2 Wood Duck Way
Osoyoos, British Columbia
EXCITING NEW PRICING-Meadowlark Phase II featuring spacious two-storey 2,349 sq ft. home. The perfect blend of style, functionality, and convenience, featuring 4 bdrm, 3 bath, Nestled in the heart of Osoyoos, this home is just a short walk away from the vibrant downtown, ensuring you're always close to the action. Step inside and prepare to be amazed by the impeccable craftsmanship and modern design. The main level features an open concept layout, creating a seamless flow between the living spaces. Upstairs, you'll find 3 super sized bedrooms PLUS a huge master bedroom with private en-suite bathroom. The other three bedrooms are generously sized, ensuring plenty of room for personalization and creativity. One of the highlights of this home is the large main floor laundry room; making chores a breeze. The convenience of a single garage provides secure parking and additional storage options. Located steps to downtown, this home offers the perfect blend of serene living and urban convenience. $5000 Cash Back For Appliance package included plus 10 yr New Home Warranty. (id:24231)
3903 17 Street
Vernon, British Columbia
Discover your perfect home in the highly sought-after Sterling Estates neighborhood of Easthill! This beautifully updated 4-bedroom, 3-bathroom single-family home has been thoughtfully renovated with a brand-new roof, soffits, and gutters, offering both durability and great curb appeal. Inside, you’ll find bright, inviting spaces with new windows and stylish flooring throughout. A newly added 1-bedroom suite with modern finishes provides extra versatility, while the intricate ceiling details bring a touch of sophistication. The addition of a new laundry room ensures practicality for everyday living. This home combines comfort, elegance, and thoughtful design for a truly exceptional living experience. (id:24231)
3271 Evergreen Drive
Penticton, British Columbia
Open House Saturday April 12th 11am-12:30. Welcome to this exceptional 5-bedroom, 4-bathroom home offering nearly 4,000 sq ft of modern living space. The open concept design is complemented by stunning finishes, including engineered hardwood floors, high-end appliances, a gas stove, and a cozy fireplace. Expansive windows throughout create a bright, inviting atmosphere. The main floor features the master bedroom, a second bedroom, and a convenient laundry room. The lower level includes a spacious recreation room with a wet bar, plus a separate bedroom, offering great potential for entertainment or conversion into a second suite. Access the private 2-bedroom suite through the back of the home—ideal for rental income or in-law accommodation. The large, flat backyard is perfect for families, while the spacious partially covered deck provides the perfect outdoor space for relaxing and entertaining. Located near parks, trails, and just minutes from the lake, you’ll enjoy easy access to outdoor activities. The home is also close to schools, shopping, and dining. This beautifully crafted home combines luxury and practicality, making it an excellent choice for your next residence. GST is included in the purchase price. Contact us to schedule your private showing and experience this stunning property in person! (id:24231)
5706 Butler Street
Summerland, British Columbia
Historic Charm meets Modern Comfort in Lower Town Summerland. Nestled in a serene no-through road, just a block from Shaughnessy’s Cove and the South Okanagan Sailing Club, this unique home, originally built in 1910 has been thoughtfully restored to preserve its timeless charm while adding modern conveniences. The main floor boasts 9’ ceilings, a galley kitchen that opens into a spacious and bright dining room with a cozy wood stove, perfect for entertaining. A generous living room and two well-sized bedrooms are complemented by a full bathroom featuring a large tiled walk-in shower, The second floor is dedicated to the luxurious primary suite, offering a private, covered deck with stunning lake views, a 4-piece ensuite, a walk-in closet, and convenient laundry facilities. Outside, the beautifully landscaped .47ac yard offers multiple decks and patios for relaxing and entertaining, alongside a private controlled creek that winds through the garden, enhancing the property’s natural beauty and tranquility. The Centennial Trailhead begins just past the home and winds up the canyon leading to Downtown Summerland. This exceptional property delivers the best of the South Okanagan lifestyle, blending history with modern living in a truly special setting. (id:24231)




