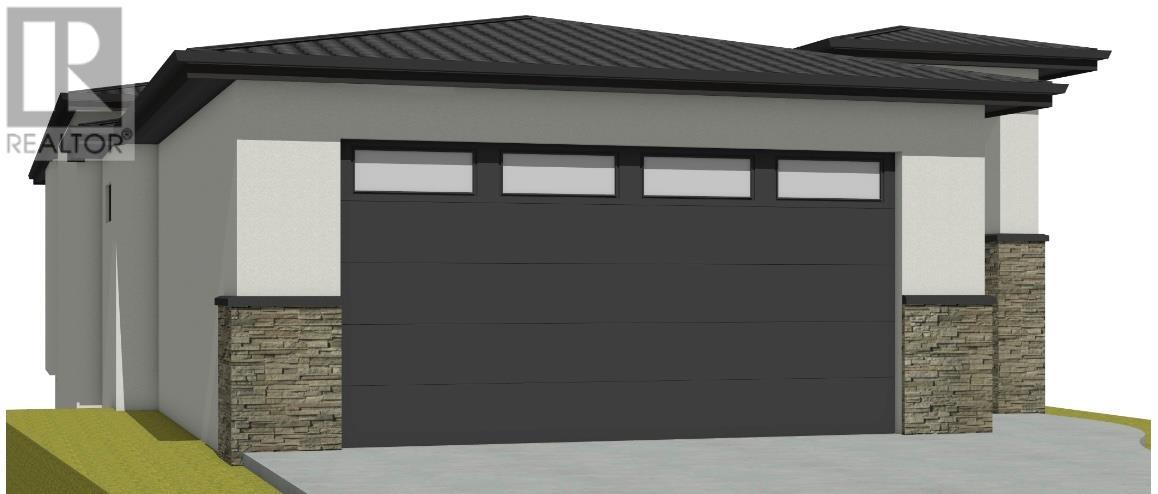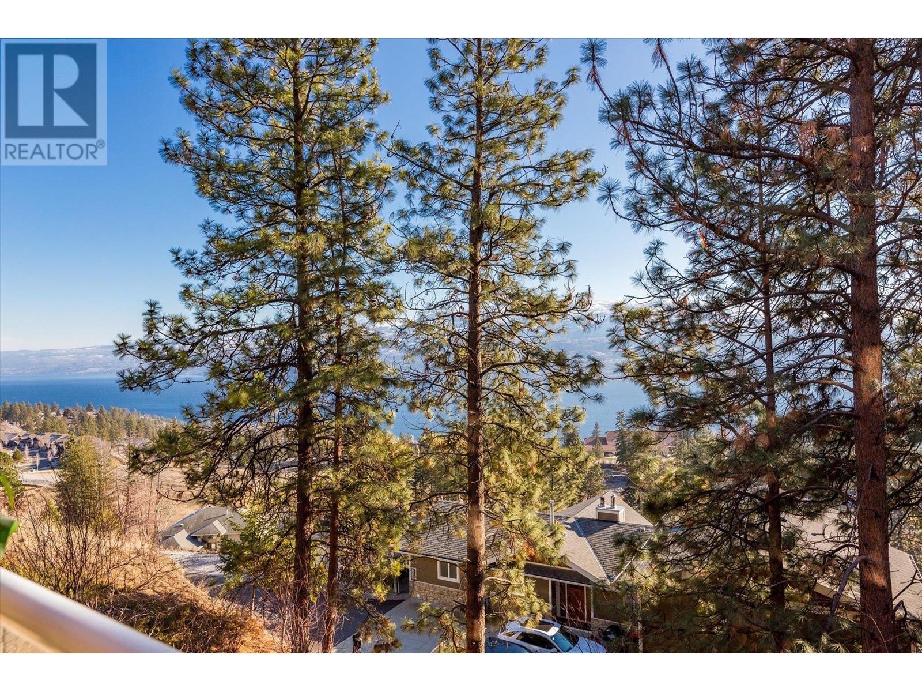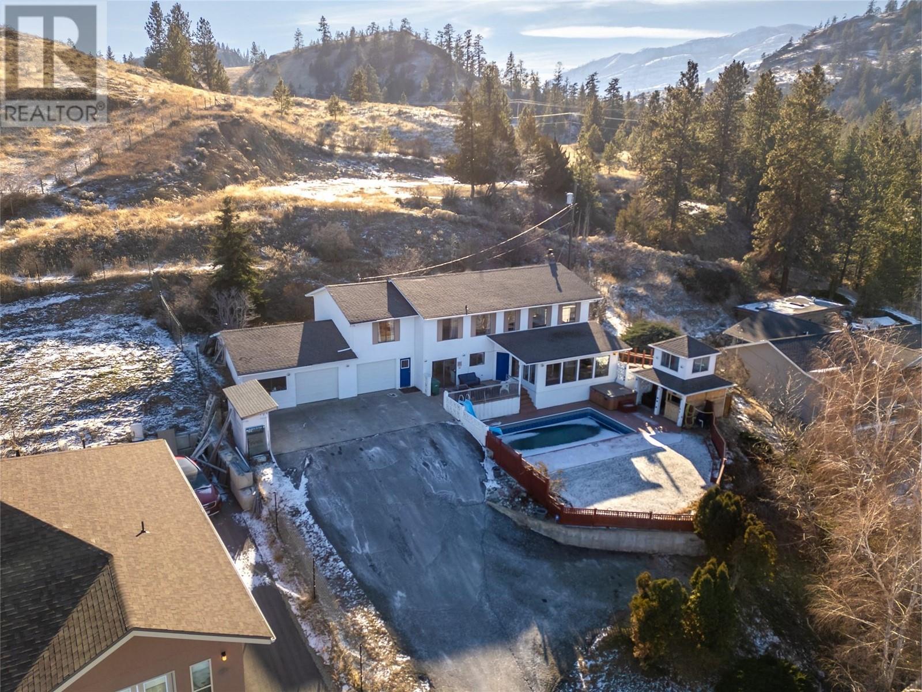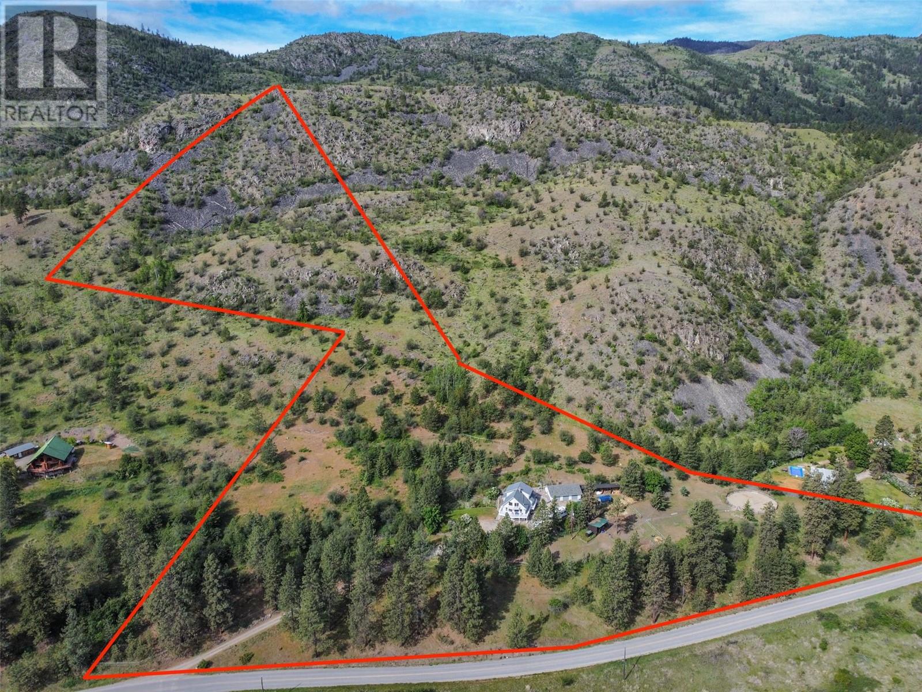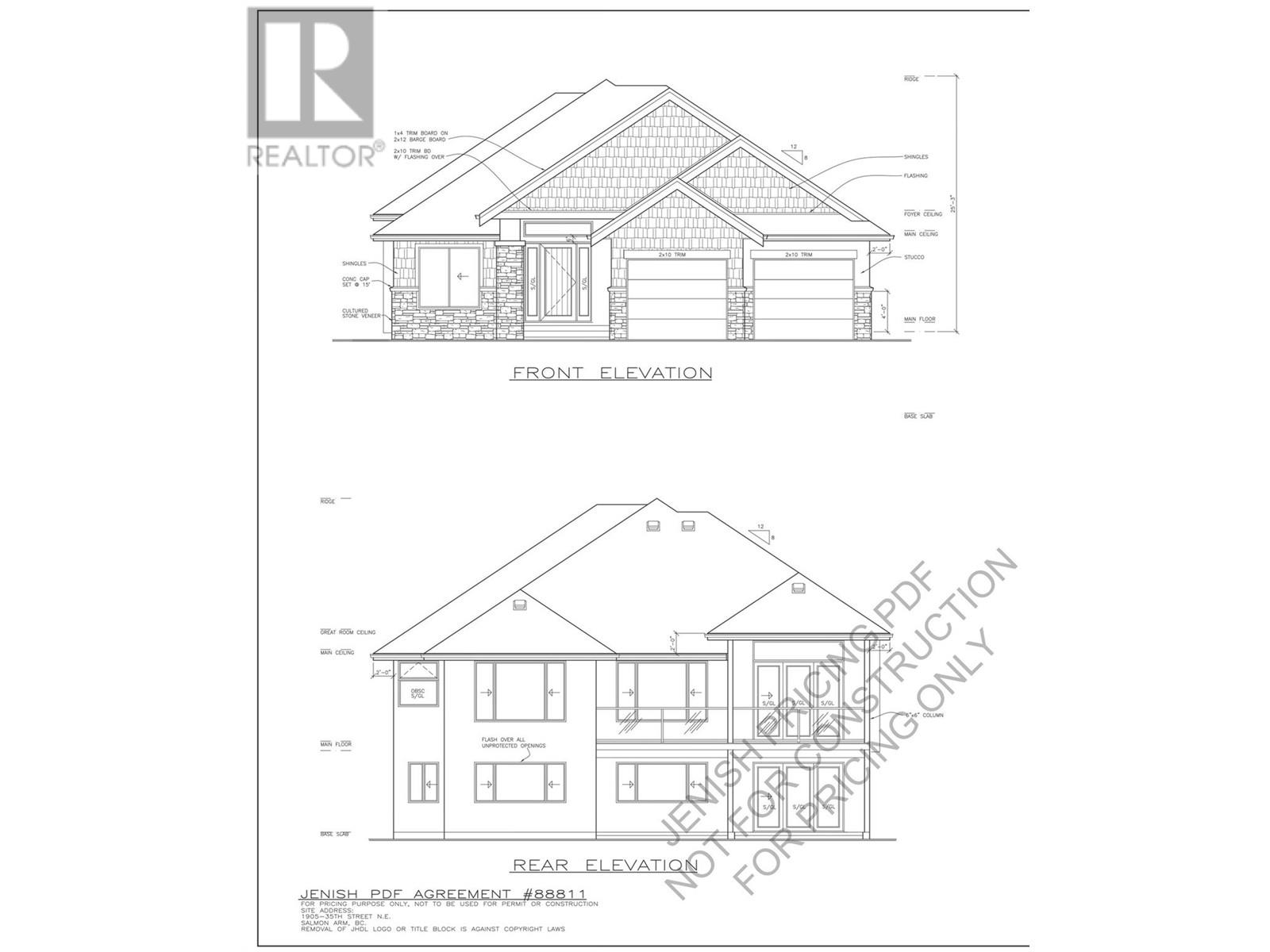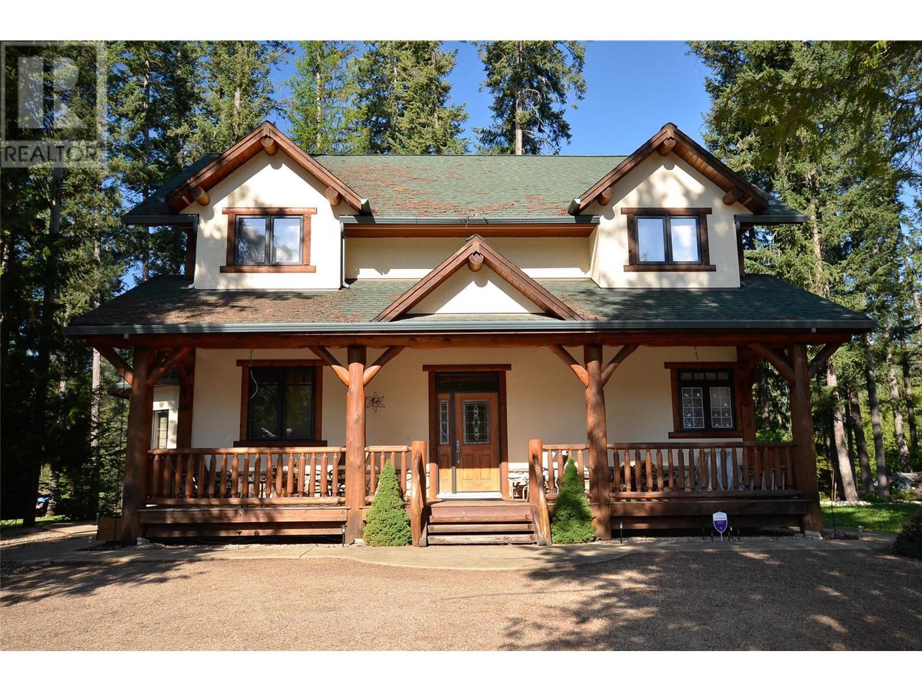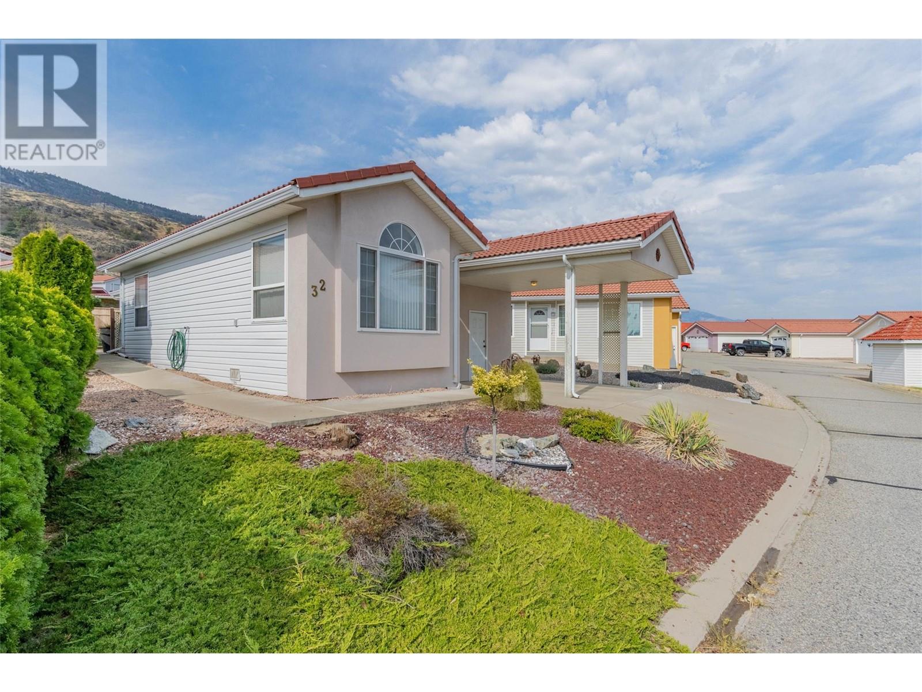1677 Harbour View Crescent
Kelowna, British Columbia
No GST, No PTT, No Spec Tax! Experience resort-style living in the lakeside community of West Harbour, right in the heart of Kelowna! Build your dream home quickly and hassle-free with our in-house builder and custom house plan—a spacious 3-bedroom, 4-bathroom walkout rancher featuring a main-floor primary suite and 2 additional bedrooms on the lower level. Special features of this home include a soaker tub in the ensuite, a 36"" Thor Dual-Fuel Range, main floor laundry, an office near the entryway AND a second primary room and ensuite in the basement! Perfect for your out-of-town guests. Choose your own interior colour scheme, or let our in-house design team curate the perfect package just for you! With no complicated builder terms, just 10% down and the balance upon completion, it’s a stress-free process. And the best part? The foundation is already poured, services are in place, and the permit is ready—so your dream home can be built in no time! The amenities at West Harbour are second to none. Residents enjoy access to a 500-ft private, swimmable beach, a pool, hot tub, playground, dog run, sports courts, clubhouse, and fitness centre—all for just $245/month. Boat slips are also available! For more details on this unique opportunity call Taryn or Cory today! Don’t forget to ask about the Legacy Fund. (id:24231)
4630 Ponderosa Drive Unit# 114
Peachland, British Columbia
Unit 114 at Chateau on the Ridge sits at the top of Ponderosa Drive in Peachland, has breathtaking lake views and is only minutes to Beach Ave! On the market for the first time since it was built, this updated 2-bedroom, 2-bathroom one-level townhome is waiting for you to call it home! The most recent renovations were done in 2024 and include new luxury vinyl plank flooring with in-floor radiant heat throughout the unit, white shaker-style kitchen cabinets, new stainless appliances and new laminate countertops. Plus the entire unit has been freshly painted! The kitchen and living room have windows and sliding doors opening onto your private balcony that overlooks the lake and fills the unit with tons of natural light. The kitchen offers ample storage and counter space with an eat-in breakfast nook. The primary suite features a 3-piece bathroom and walk-in-closet, with the second bedroom or office and 4-piece bathroom just across the hallway. The laundry room includes a new washer/dryer, too. Outside on your private balcony you can see the lake through the pine trees; the perfect spot for morning tea or coffee or evening relaxation while watching nature unfold in front of you! Situated in a quiet, well-maintained community, this home is just minutes from Peachland’s waterfront, wineries, Pincushion hiking trails and local amenities. Outdoor storage and parking for 1 car is included. (id:24231)
1618 Richardson St
Victoria, British Columbia
Incredibly rare opportunity to acquire approximately 48,000 sq.feet of land with a frontage on Richardson St. of 292 ft. 4 separate parcels of land with 4 homes. Buy/hold as a long term investment or build Missing Middle housing now. The size and configuration lends itself to many possibilities include 6 Missing Middle House Plexes with 36 units. An achievable FSR of ALMOST 1:1. Build 45,000sqft on 4 lots $160/buildable foot. A subdivision of SFHs and Missing Middle Housing together. May also be the perfect time to consider a rental building on the site with the current push for purpose built rentals. Buyer to verify possible uses with COV staff. Located on one of Victoria’s quietest streets, on the newly completed AAA biking road. Minutes to the ocean, shopping and on a BC transit route. No showing without an accepted offer (only available as a package of four homes). Homes tenanted so please respect their privacy. Special Consideration for projects including a BC housing component. (id:24231)
112 Lakehill Road
Kaleden, British Columbia
If you’re looking for that perfect first family home in a community minded area like Kaleden here it is! This 2745sqft home sits on a hill with beautiful views across Kaleden to Okanagan Lake, has a private location, a 14/28 in ground pool, huge 22'11"" x 35'11"" garage + 4 bedrms & 3 bathrms. As you enter the main floor off of the large front patio youll find a well appointed living rm overlooking the pool & lake view, & with the same updated laminate floors that run through most of the main floor. Next the family sized dining room has soaring ceiling height & connection to the family room beyond with a cozy wood burning fireplace perfect for this time of year. The eat in kitchen is situated at the front of the house to take advantage of the view & patio access to your BBQ. There are bright white cabinets, granite counters, tons of storage & stainless steel appliances. The main floor is finished off with a 3 piece bathrm, laundry, & mud rm off of the garage. The triple car garage with 2 overhead doors is a work shop dream space! Upstairs in this family friendly layout you will find a spacious primary bedroom with ensuite bathroom, 3 more bedrooms plus a family bathroom with double sinks & a tub shower. Enjoy your pool parties out front with the poolside party cabana, huge surrounding patio, slide, and the fully fenced front lawn space. The community of Kaleden has beautiful beaches, trails, an elementary school, & tons of community activities just minutes to Penticton. (id:24231)
2737 Willowbrook Road
Oliver, British Columbia
Experience the perfect blend of modern comfort and rural tranquility in this stunning 3,300 sq ft, fully updated 4-bedroom, 4-bathroom home, set on 14 private acres with breathtaking valley and mountain views. This light and airy home has been beautifully cared for and has a new roof, flooring, and fresh paint throughout. Designed for flexibility, the layout includes an entire floor ideal for teens, in-laws, guests, or B&B use. The property also boasts versatile outbuildings to accommodate horse enthusiasts, car collectors, or any hobby requiring extra space. There is also a large, deer fenced garden for you to grow your own food! A dream property for equestrians, it is fully equipped with paddocks, pastures, a round pen, and stables. Located near the welcoming community of Willowbrook, you'll have access to a community riding arena and 478 acres of scenic riding trails in Willowbrook Parkland. Plus, with immediate access to a provincial park and endless trails right at the bottom of the driveway, countless hours of trail riding await without ever needing to trailer your horses. This is a rare opportunity to own a private, move-in-ready estate with unlimited possibilities. Don’t miss your chance—schedule your viewing today (id:24231)
128 Kiskatinaw Crescent
Tumbler Ridge, British Columbia
Discover an affordable and spacious opportunity in the heart of Tumbler Ridge, BC with this basic yet livable bungalow that offers a blend of comfort and ample space. Boasting a substantial interior living area of 3,000 square feet, this custom-built home is perfect for those seeking room to grow. The property features four large bedrooms that present a cozy retreat for family members or guests. With three bathrooms throughout, daily routines are accommodated with ease. The home offers a unique dual-level setup, including two living rooms for added comfort and versatility, ideal for entertaining guests or enjoying quiet family nights. Additional utility comes with a convenient two-car carport, providing covered parking and ease of access. The basement entry leads to a fully finished lower level, offering two separate rooms solely dedicated to storage – an invaluable feature to keep your home organized and clutter-free. This home, while comfortable, presents a canvas ripe for updates to bring out its full potential. It’s an excellent opportunity for those looking to personalize their living space in a well-established and friendly community. Whether you're looking to invest in a property with potential, or simply find a new family home with room to grow, this bungalow stands ready to welcome your vision and ideas. Explore the possibilities that await! (id:24231)
2138 Clarke Avenue
Merritt, British Columbia
Visit REALTOR website for additional information. HOME WITH LARGE LOT, OVER 1700 SQ FT OF LIVING SPACE. MASSIVE Concrete driveway leading to a 2 car garage. The upper level includes a HUGE Kitchen and Dining room, a living room, a full bath and two bedrooms. The FINISHED basement includes a family room, 2 bedrooms, a cold room and laundry room. The property is fenced, and has tons of parking! BRAND NEW HOT WATER TANK, FURNACE, CENTRAL AIR AND WINDOWS (id:24231)
1905 35 Street Ne
Salmon Arm, British Columbia
This is your opportunity to own a new build in Salmon Arm's Lambs Hill Subdivision! Located in a quiet, family-friendly neighborhood, this brand-new 4-bedroom, 3-bathroom rancher with walk-out basement offers the perfect combination of luxury and convenience. With 3,400 sq ft of finished living space on a 0.21-acre lot, this home features a bright, open concept layout with 11-foot ceilings in the living room and a large kitchen featuring a 9-foot island ideal for entertaining. Enjoy a 27-foot wide partially covered deck off the living room, perfect for outdoor dining or relaxing with mountain views. The walkout basement will be fully finished with 2 bedrooms and a bathroom, offering additional space for family or guests. Located just minutes from parks, schools, and grocery stores, this home is the perfect setting for modern living. Plus, you’ll have the option to make personalized alterations before construction is completed in Fall 2025! (id:24231)
4898 3a Highway
Beasley, British Columbia
Are you ready to be enchanted by this 15.16 acre property with renovated and tastefully curated Chalet, Cottage and Lodge? Nestled in the West Kootenays, only 15 min from Nelson and along the world renowned Powder Highway, ""The Woods, Nelson"" is a turnkey, established property offering the perfect setting for Weddings, Retreats, Family Reunions & Ski Vacations. The majestic views of the Kootenay River and surrounding mountain range makes The Woods a tranquil and inspiring place to recharge. It sleeps up to 24 guests plus has additional room for campers. There is a newly installed serviced RV pad situated near the Fairy Garden, a beautifully hardscaped oasis ideal for weddings and events. The accessible quad road, provides access to a secluded riverfront beach and your own private 60? waterfall! The 7 person hot tub and outdoor bar at the Viewpoint is the perfect way to relax after a day of hiking, biking or skiing. The entire property is serviced by 2 water sources, a well and private Spring, that are enhanced by a new commercial UV water filtration and softening system. The in-ground irrigation system ensures this oasis stays lush even in the hottest months. The property is visitor ready with fine linens, gourmet kitchens, spa inspired baths and 4 laundry suites including a dedicated commercial utility room. This is a live-in or remotely operated Turn Key property with staff, branding and internet presence or an exciting multi-generational family home. (id:24231)
1209 Brookside Avenue Unit# 5
Kelowna, British Columbia
Welcome to Springbrook Gardens, a charming 55+ community offering the ideal blend of peaceful living and urban convenience. This spacious 3-bedroom, 2-bathroom, one-level townhome is perfectly situated between Pacific Court Park and Millbridge Park, providing scenic walking and biking trails that seamlessly connect to downtown and the rail trail—making it easy to stay active and enjoy the natural beauty of Kelowna. Inside, you’ll find solid hardwood floors that add warmth and character throughout the home. The bright, open-concept living space extends to a private patio, perfect for entertaining or quiet relaxation. A natural gas BBQ hookup ensures effortless outdoor cooking year-round. Convenience is at your doorstep, with Capri Shopping Plaza just steps away, offering grocery stores, restaurants, a coffee shop, and more. Plus, with transit access nearby and ample guest parking, hosting friends and exploring the city is a breeze. Springbrook Gardens is designed for those who want to enjoy an active, social lifestyle in a welcoming community. Whether you're connecting with neighbors, unwinding in nearby parks, or taking advantage of Central Kelowna’s best amenities, this home offers it all. (id:24231)
3453 Cessna Road Unit# 19
Enderby, British Columbia
This exquisite 4-bed 3-bath home is one of the nicest homes in the Mabel Lake Golf and Airstrip Resort, a friendly gated community boasting a beautifully designed Les Furber golf course, with seasonal pro-shop, club house and restaurant. Within walking distance to Mabel Lake, you'll feel like you're on holidays year-round. This well-kept treed .326-acre property features golf course views, private yard with firepit, RV site with full hookups and 42x37 storage garage / aircraft hangar on the private grass airstrip. Come by plane, helicopter, or boat; slips available at the marina where you'll also find a camp and liquor store. Bring your kayak, fishing rod, ATV, bikes, and sleds and enjoy the Resort's walking trails, pickleball courts and nearby crown land for year-round recreation. This bright open custom home features a soaring stone fireplace, gorgeous kitchen with soft-close cabinets and built-in stainless steel appliances and wine rack, main floor laundry and primary bedroom with walk-in closet and ensuite, in-floor heat and built-in vac, an elegant staircase and circular dining room with bow windows. All 3 bedrooms upstairs have double closets and ceiling fans with one built-in desk. The full basement is mostly drywalled and ready for development with included wood baseboards and casing. Mabel Lake resort area is a gem with good fishing for big Salmon, Rainbows, Bull and Lake Trout with 2 nice marinas. Nearby at Kingfisher is a library, playground and community hall. (id:24231)
9400 115 Street Unit# 32
Osoyoos, British Columbia
Welcome to Casitas del Sol, a 55+ gated community in Osoyoos. Renovated one level home with new flooring throughout, an updated ensuite bathroom, while the interior and exterior of the home has been freshly painted. This cozy home features an open-concept layout with a spacious living room and magnificent mountain view. The convenient kitchen equipped with ample storage and the primary suite has a walk-in closet and an ensuite bathroom. In addition, there is a second bedroom and den which could be used for a craft room or extra storage as well as a 2nd full 4 pc bathroom. Sliders open to the patio in the backyard which is ready to for your landscaping ideas and TLC. There is a carport and also additional guest parking steps away. Casitas del Sol offers a friendly community atmosphere with amenities that include a clubhouse and monthly fees are very reasonable at $115. This home is conveniently situated minutes away from Osoyoos Lake, shopping, golf, and wineries – everything you need for a perfect retirement lifestyle. A small pet is welcome. (id:24231)
