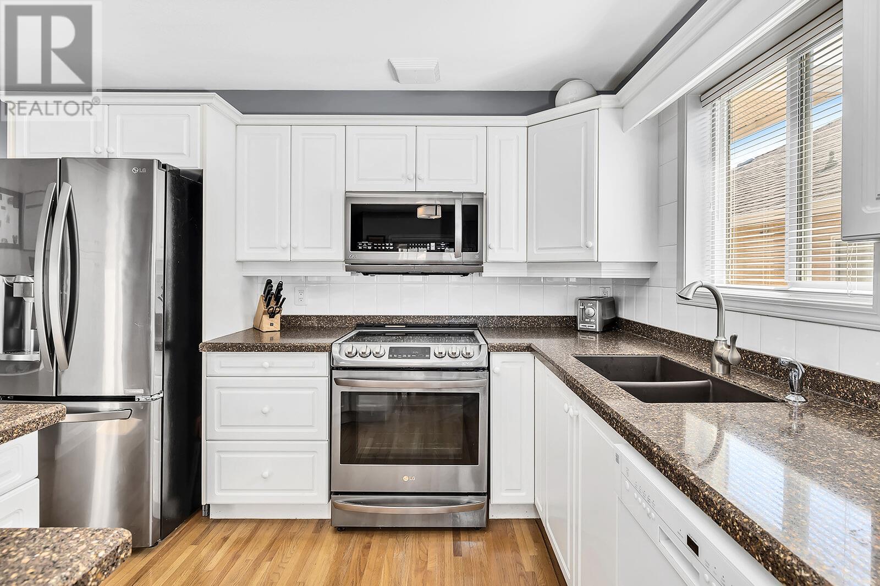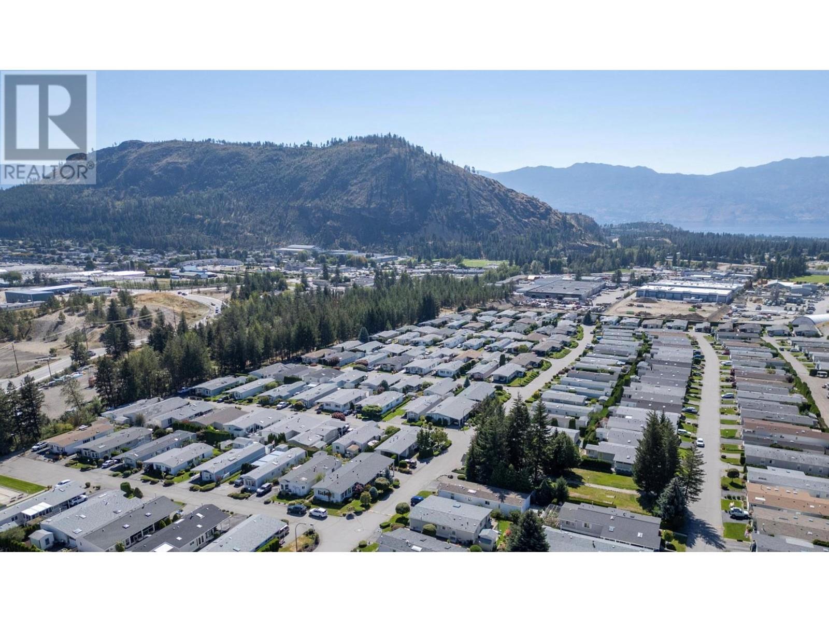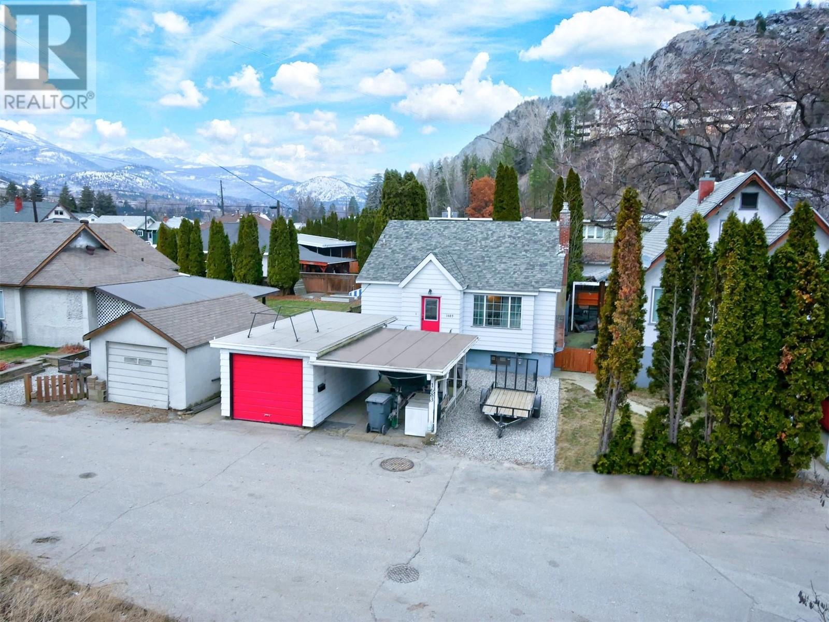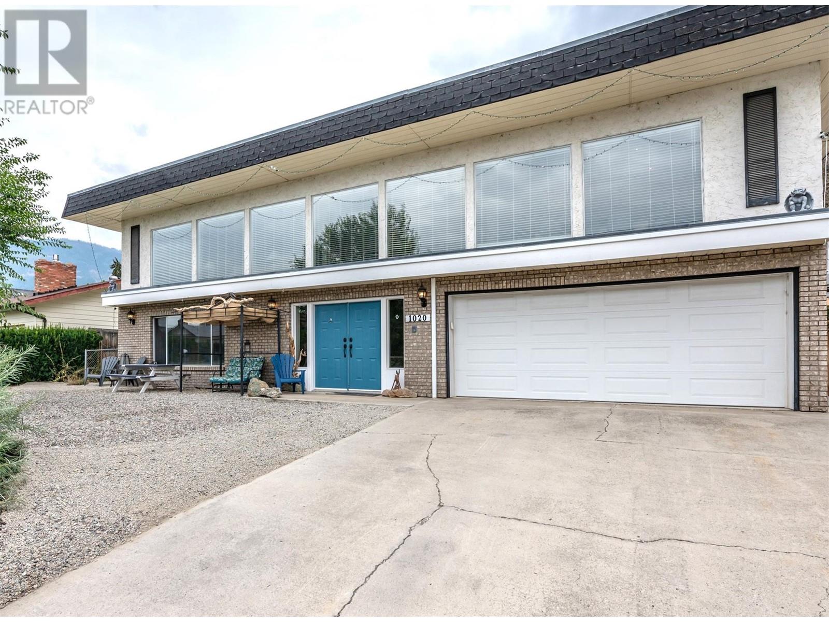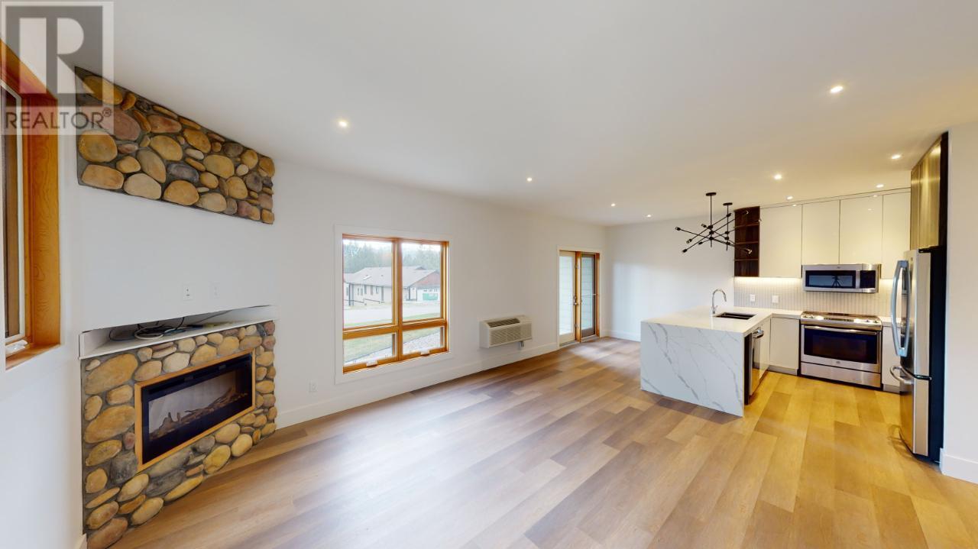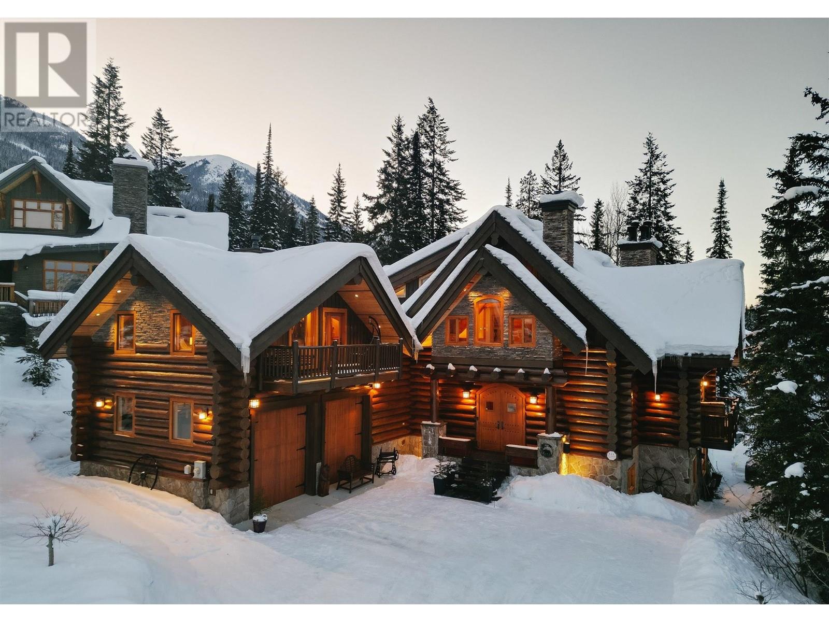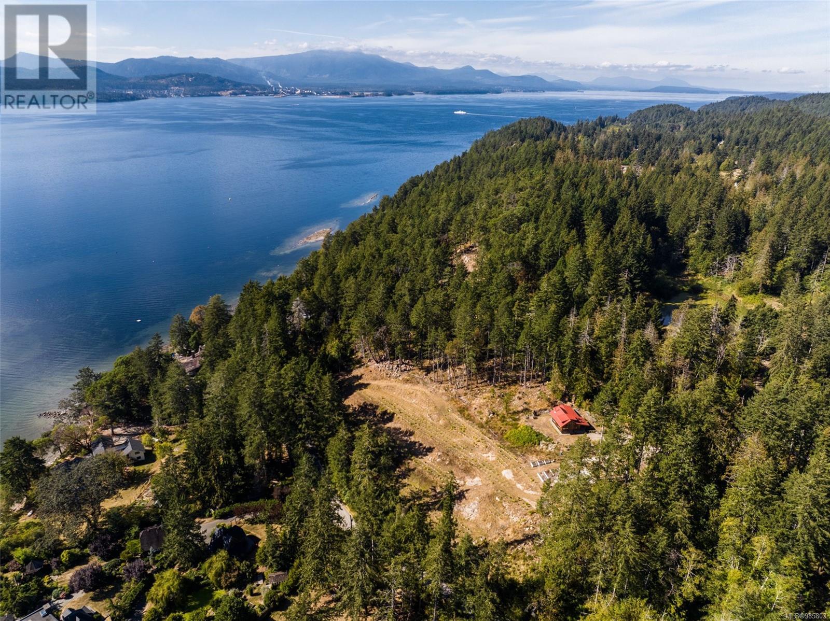9510 Highway 97 Unit# 84
Vernon, British Columbia
Welcome to a rare gem in the sought-after Lawrence Heights adult community! Unlike most homes in the area, this one was built with timeless, traditional framing—an enduring testament to quality and craftsmanship. With 4 generous bedrooms and 3 bathrooms, there’s plenty of space for you and your guests. The stunning kitchen is designed to inspire, boasting sleek newer appliances, fresh quartz countertops, and abundant cupboard space—perfect for creating everything from everyday meals to show-stopping feasts. Step outside to the large 12 x 24 covered deck off the dining room, featuring a gas BBQ hookup and a man door to the oversized 2-door heated garage, which measures an impressive 28 x 26 and offers 200-amp service. The triple-car driveway and RV parking with 30-amp service add even more convenience. The walk-out basement opens to an oversized, beautifully landscaped yard with raised garden beds, a delightful rose garden, and breathtaking valley and mountain views. Whether you’re a gardening enthusiast or simply enjoy nature’s serenity, this backyard is your private oasis. Located just minutes from Spallumcheen Golf Course, O’Keefe Ranch, and Lake Okanagan, this home combines comfort, beauty, and location into one incredible package. It’s more than just a home—it’s the lifestyle upgrade you’ve been waiting for. (id:24231)
9812 Silver Star Road Unit# 213
Vernon, British Columbia
Welcome to your ideal mountain getaway! This charming studio suite is perfectly positioned at the base of the Silver Queen Chair lift… it’s a ski in/ ski out location, and just steps away from Tube Town, Tube Town Cafe & Bar, and the picturesque skating pond. A short walk takes you to the quaint Silver Star Village, where you can explore a variety of restaurants and unique shops. This studio is ready for you to enjoy this ski season, featuring a full bathroom and a well-equipped kitchen with 4 stool bar counter, ideal for preparing meals after a day on the slopes. The spacious living area includes a Murphy bed and a pull-out sofa. The stone-surrounded gas fireplace adds a warm and inviting touch, perfect for relaxing after a day of adventures. Step out onto your large private deck, where you can unwind while taking in views of the trails and surrounding forest. It’s an ideal space to soak up the fresh mountain air. This building offers fantastic communal features, including a shared hot tub for post-ski relaxation, a shared kitchen and common area that’s perfect for hosting larger gatherings. You’ll also benefit from on-site laundry facilities and your own ski locker for convenient storage. This studio suite is not just a property; it's a lifestyle. Don’t miss the chance to make it your own and create unforgettable memories all 4 seasons of the year. Schedule a viewing today and start your next adventure at Silver Star! For more details or to arrange a tour, call us today! (id:24231)
2250 Louie Drive Unit# 130
West Kelowna, British Columbia
Enjoy one-level living in this meticulously maintained home! Features include vaulted ceilings, fresh paint, new light fixtures, high-end appliances (including a stacking washer/dryer), a renovated bathroom with quartz counters and tile floors. A well-lit, carpeted crawl space offers extra storage, while the double garage adds convenience. The oversized primary bedroom includes a spacious walk-in closet and en suite. The open-concept kitchen, dining, and family room features a cozy gas fireplace, skylights, a sunlit den, granite counters, an undermount sink, and hardwood/cork flooring. Step outside to a covered patio and enjoy maintenance-free landscaping in Westlake Gardens. Host gatherings in the clubhouse with a pool table, dartboard, kitchen, outdoor patio, BBQs, and ample seating. RV storage is also available! Pet- and rental-friendly, with no PPT—saving you thousands. Walk to all amenities in the heart of West Kelowna! (id:24231)
1850 Shannon Lake Road Unit# 116
West Kelowna, British Columbia
Welcome home to affordable retirement living at it's finest! Situated at the end of the street and bordering the forest, this doublewide home is host to many wonderful features: over 1500sq/ft of living space, Large Master Bedroom with walk-in closet and ensuite, secondary large bedroom with French Doors out to the enclosed patio overlooking mother nature, large laundry room, generous sized open concept living and dining rooms, ample kitchen cabinet space, large storage shed, secondary storage shed/workshop, and parking for 4. Crystal Springs offers residents rentable RV parking, a clubhouse with the ability to rent it out for private functions, a guest suite, and outdoor games area (Shuffleboard, Horse Shoes and Bocce) One small dog not more then 12 lbs and/or 14"" in height, or one indoor cat permitted. Rentals with park approval. (id:24231)
1683 Bailey Street
Trail, British Columbia
Visit REALTOR website for additional information. CHARMING & WELL-Maintained home w/ huge potential in East Trail! Recent renovations *Located on a short no thru street *Tunnel access to Glenmerry area *Fenced for pets *Perfect for first time owners, couples or small families *Bright & cheery w/ roomy living areas *Basement is being reno' d & is very clean & dry *Family room or potential 4th bedroom *Country kitchen *Large covered patio area & covered side entrance *Landscaped w/ flower beds, trees & shrubs *Storage shed w/ porch *Walking distance to hospital & high school *Close to downtown & business & Gyro Park, Leisure Centre and hockey arena *This is a lovely smaller home that has seen a lot of love and care! (id:24231)
1385 Clun Pl
Sooke, British Columbia
COUNTRY LIVING AT ITS AFFORDABLE BEST! Well kept, 1 owner, 3 bed, 3 bath 1751sf home on large, sunny & usable .61ac/26,702sf lot tucked away at the end of a quiet cul-de-sac in one of the most desirable areas of super natural East Sooke. Interlocking brick driveway & covered/tiled front patio welcome you. Be impressed w/the gleaming laminate floors & abundance of natural light. Living rm opens thru french doors to front balcony. Inline dining rm is perfect for family dinners & opens to a large deck overlooking the backyard w/views of the Sooke Hills & Sooke Basin glimpses. Kitchen w/plenty of cabinetry & counter space w/forest & mountain views. Main 4pc bath, 2 beds incl primary w/walk-in closet & 3pc ensuite. Down: 3rd bedroom, huge rec rm w/cozy propane stove & sliders to patio. Storage, laundry rm w/sink & workshop! Updates include: heat pump, interior paint, upstairs windows, hot water tank, vinyl deck surface & railings. Bonus: lots of parking & room for RVs/boats. A must see! (id:24231)
302 2500 Hackett Cres
Central Saanich, British Columbia
This pristine 2 bed, 2 bath condo boasts an ideal floorplan with bedrooms on opposite sides, each featuring large walk-in closets and ensuite bathrooms. The modern kitchen includes stainless steel appliances, and the open living area with 9-foot ceilings is flooded with natural light from big windows. Enjoy a spacious deck, ample storage, and secure underground parking. Pets are welcome! Located steps from the ocean, Lochside Trail, and Marigold Café, and just a short drive to Sidney or Victoria—this lovely condo is perfect for those seeking a peaceful, country setting while still being close to all necessary amenities and the city. (id:24231)
1020 Morningstar Road
Oliver, British Columbia
This mid-century inspired residence boasts nearly 5,000 square feet of finished space and is nestled in the heart of one of Oliver's best neighbourhoods, within easy walking distance to both elementary and high schools. This home features generous yards, xeriscaped for low maintenance. The private rear yard backs onto a stunning natural rockface with native vegetation and features a massive deck and gazebo ideal for entertaining, with a large flat expanse ideal for a swimming pool. Ample parking is available in the generous two-car garage, extra long driveway and streetside. The double door entry opens onto a generous foyer and dramatic, extra-wide angled staircase to the second level. Sliding barn doors lead to the nearly 500 square foot family room with direct access to a custom engineered lift to the second level, ideal for mobility-challenged family members. A separate side entrance behind the garage leads to a generous, 2 bedroom, 1 bath suite with oversized, above-grade windows and private laundry. The second floor is a show-stopper, with clear site lines across the full front of the home, providing an ideal gathering and entertaining space for even the largest family. The expansive primary suite and three large additional bedrooms plus a second full bath and laundry room with deck and stair access to the rear yard complete this airy, light-filled space. Don't miss this ideal multi-generation home! All measurements are approximate only. Buyer should verify if important. (id:24231)
7291 Prospector Avenue Unit# 601
Radium Hot Springs, British Columbia
The Pines at Radium - Brand new units - have you at the north end of Radium, with beautiful mountain / valley views and less than a 10 minute walk to downtown village amenities. You will be treated to a luxurious ambience of upgraded stainless steel appliances through out, a contemporary kitchen with premium quartz counter top with a waterfall edge on the peninsula island, and superior kitchen features such as functional pull out pantry cabinets. The bathrooms are upgraded with porcelain tile flooring / shower walls, quartz countertop vanities, pearl toilets and matt black hardware. With time you will come to appreciate the superior construction quality of SIP panels that offer better insulation, and acoustic transmission and reduced utility consumption. If you would like to treat yourself to something better you owe to yourself to check out the The Pines at Radium. (id:24231)
7291 Prospector Avenue Unit# 105
Radium Hot Springs, British Columbia
The Pines at Radium - Brand new Penthouse unit has you at the north end of Radium, with beautiful mountain / valley views and less than a 10 minute walk to downtown village amenities. You will be treated to a luxurious ambience of upgraded stainless steel appliances through out, a contemporary kitchen with premium quartz counter top with a waterfall edge on the peninsula island, and superior kitchen features such as functional pull out pantry cabinets. The bathrooms are upgraded with a spa tub, porcelain tile flooring / shower walls, quartz countertop vanities, pearl toilets and matt black hardware. With time you will come to appreciate the superior construction quality of SIP panels that offer better insulation, and acoustic transmission and reduced utility consumption. If you would like to treat yourself to something better you owe to yourself to check out the The Pines at Radium. (id:24231)
1595 Columbia Valley Veiw Drive
Golden, British Columbia
Boasting over 4000 square feet of space, this stunning four-bedroom, four-bathroom retreat blends rustic elegance with modern luxury. The home features four wood-burning fireplaces and two gas fireplaces, creating a warm and inviting atmosphere throughout. The chef’s kitchen is a true highlight of the home, featuring both an electric two-oven Aga and a propane four-oven Aga—ideal for everyday meals or gourmet cooking. Both the kitchen and downstairs kitchenette have reverse osmosis systems for pure, crisp drinking water. The outdoor living spaces are equally impressive, with beautifully landscaped grounds, a peaceful walking path, and two hot tubs. One hot tub is located on the main deck, and the other is just off the basement entrance—both offer incredible views. Other notable features include a spacious two-car garage, an automatic kick in generator, a basement with a wet bar, steam shower, and access to a glass enclosed porch. The basement could also be used as a rental, providing income opportunity. Upstairs, the master suite provides a peaceful retreat, complete with an ensuite bath and stunning views of the mountains. Whether you’re cozying up by the fireplaces, enjoying the hot tubs, or cooking in the gourmet kitchen, this home is a perfect blend of relaxation and adventure. More than just a home, this property offers a unique lifestyle in the heart of Kicking Horse Mountain Resort. Experience luxury and nature in perfect harmony. (id:24231)
400 Baker Rd
Salt Spring, British Columbia
Incredible opportunity to own 10.75 acres in an exclusive enclave of fine homes just 4 kms from Ganges. Complete with vineyard and pond, EACH OF THE TWO TITLES ARE FULLY SERVICED AND ARE ZONED FOR BUILDING A HOUSE, CABIN AND STUDIO. Properties are connected to community water but there is also a high producing well and pond with water licence for irrigation and newly built water treatment facility. Septic for both titles are registered with Island Health. 400 Baker Road has a lovely cottage on the vineyard to comfortably reside or host caretaker while building your dream home. Owner has full control of the epic ocean view and building sites can be cleared further to take advantage according to their individual home design. The golf course is at the top of the road, the beach is at the bottom, extensive walking trails can be accessed from the property, seems like the perfect place to spend your time? Come and see for yourself! (id:24231)


