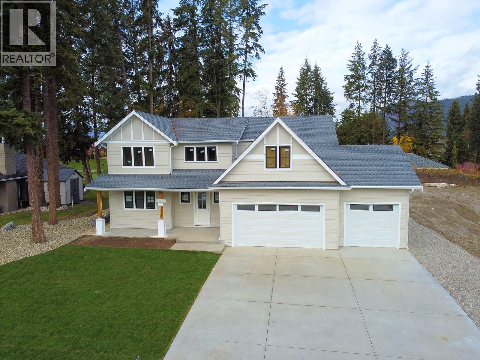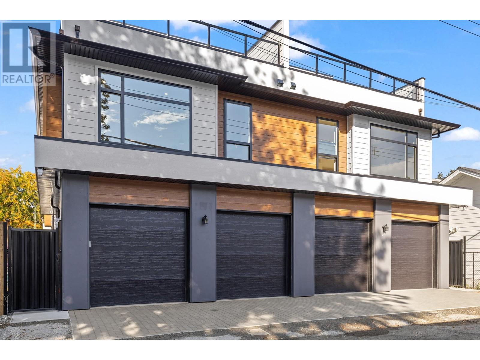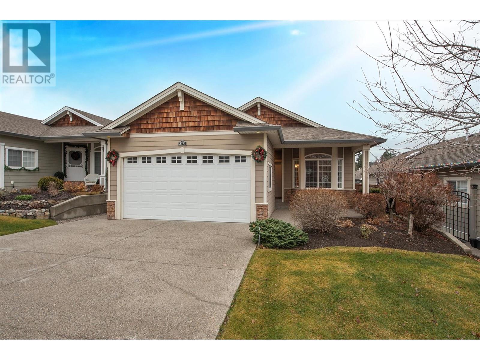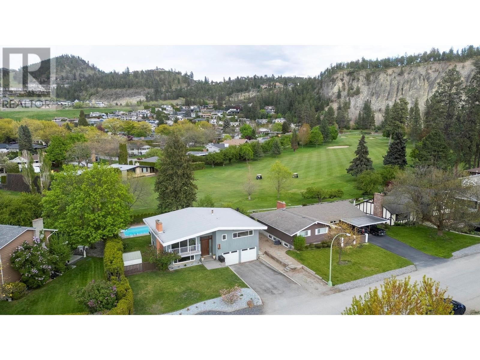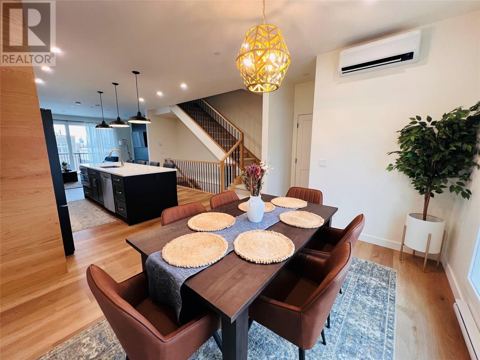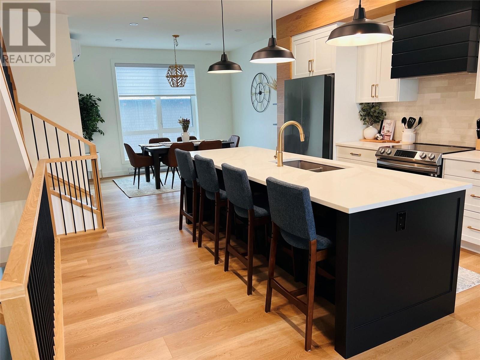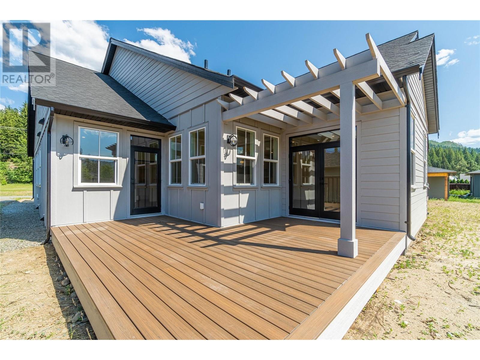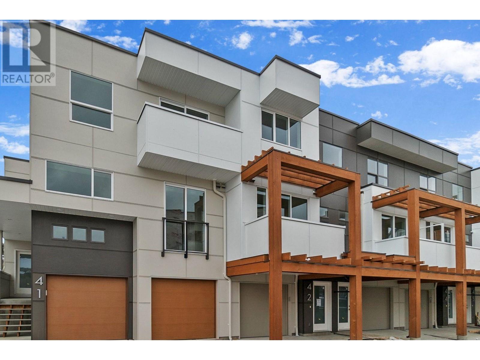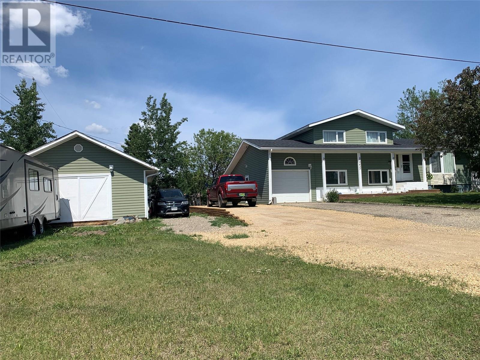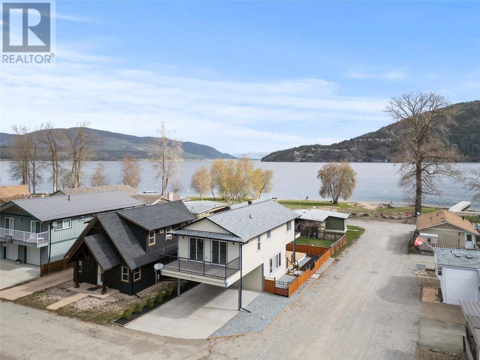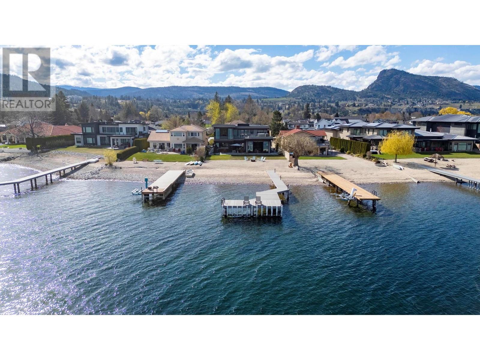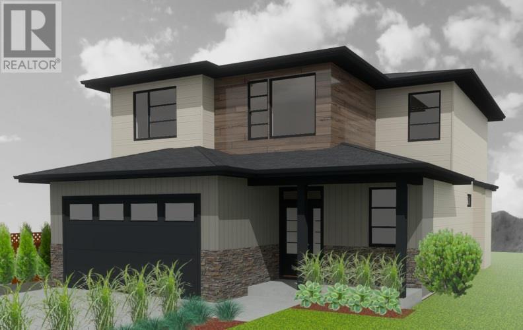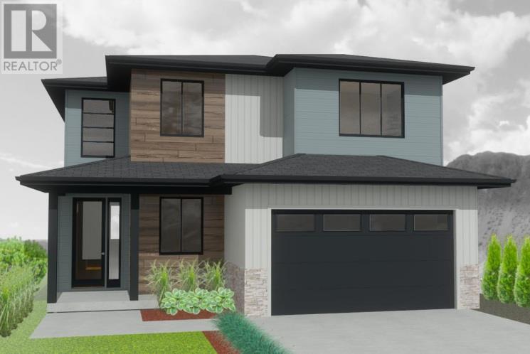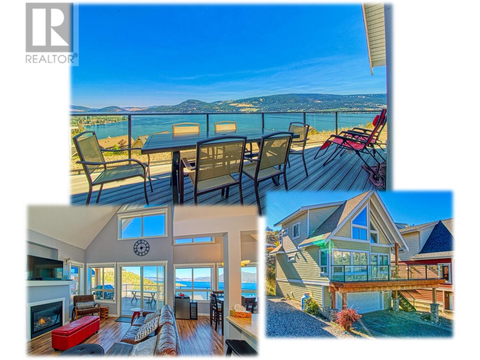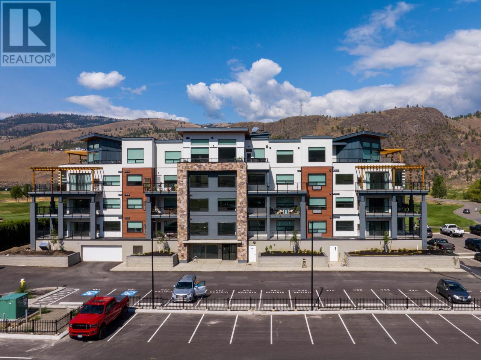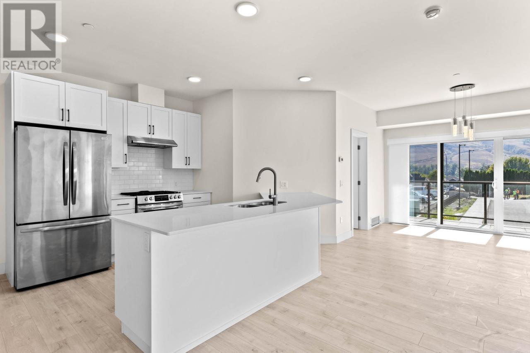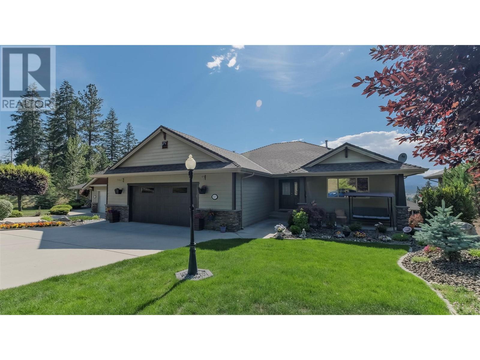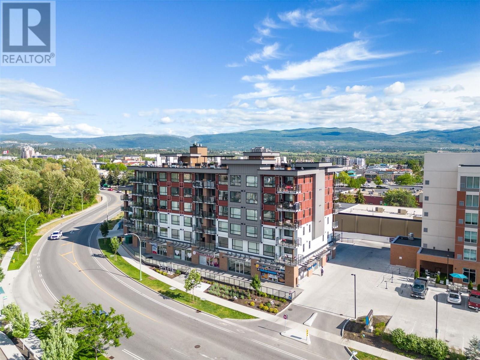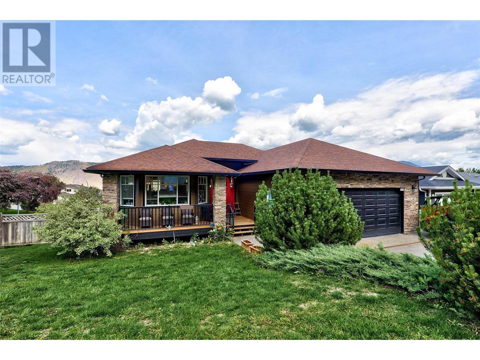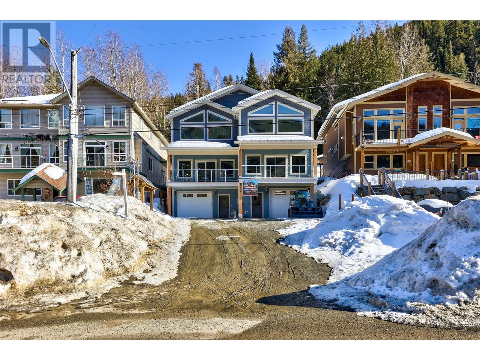2508 Golf View Crescent
Blind Bay, British Columbia
RIGHT ON THE GOLF COURSE !! Enjoy the quiet, yet premier lifestyle that Shuswap Lake Estates provides you! Whether it's the golf life or lake life living that you desire, this Home has the best of both worlds. This spectacular Home is on a 0.28 acre lot in beautiful Blind Bay, located in highly desirable Shuswap Lake Estates. Close to fine dining and only minutes to sandy beaches and marinas. Enjoy nature at your doorstep with tons of activities nearby including: right on the 12th green of Shuswap Lake Estates 18 hole championship golf course, tennis, pickleball, swimming, cycling, boating, fishing, and hiking to name a few. Custom designed home to reflect high efficiency. Open concept with extra large windows, 9ft ceilings moving up to 11ft in the great room. Highest quality material and building standards used throughout this new home. High efficiency N/G furnace, central air conditioning, hot water on demand, 3.10ft crawl space for all that extra storage, high quality appliances, large Continental gas fireplace, hardy plank siding, cement driveway, under ground sprinklers, oversized triple garage with EV outlet, extra parking ( 3 inside + 6 outside ), 2/5/10 year new home warranty. Please check out the walk through video. (id:24231)
1432 Vineyard Drive
West Kelowna, British Columbia
Incredible Luxury Home w/gorgeous rooftop patio & elevator! Superior finishings, triple garage & pool! Main floor features a gourmet kitchen w/custom cabinetry, pantry, dining room, living room framed by fireplace, primary suite with 5 pc ensuite & walk-in closet, 2 additional bedrooms, second 5pc bathroom, 2 piece powder room and front and rear covered decks. The lower level has a foyer/entry, games room, media room, spacious bedroom, exercise/guest suite, 3pc bathroom, a pocket office, 3pc pool bathroom, mud room, utility room, pool equipment/storage room and a shop area. Granite countertops throughout, custom cabinetry, hardwood flooring, heated tile in upstairs bathrooms, elevator, modern low maintenance landscaping w/underground irrigation, rear yard fending! Close to wineries, beaches, parks, schools and shopping. (id:24231)
2803 Copper Ridge Drive
West Kelowna, British Columbia
Luxury walkout rancher with incredible unobstructed lakeviews and 2 bedroom executive legal suite! Fully landscaped w/beautiful large tiered side yard with retaining walls & stamped concrete patio.This home showcases superior finishings and is designed to enjoy the captivating views from all major rooms! Open and airy living area w/inviting fireplace framed by mantle/beautiful built-ins & oversized sliding glass doors out to deck. Gourmet kitchen w/white cabinetry, quartz countertops & high-end appliances (Main & Suite). Gorgeous wide plank engineered hardwood flooring on main. Spacious primary bedroom offers incredible views, walk-in closet, & blissful 6pc ensuite designed for comfort and luxury! 2nd bed/full bath, laundry & mudroom also on the main level. Lower level boasts 1 bed/full bath and family room (for the enjoyment of the main) & a 2 bed luxury legal suite w/modern kitchen, spacious living area, stunning lake views and a covered patio! Excellent location in the Smith Creek West subdivision w/ spectacular vistas, easy access, and proximity to all the amenities of West Kelowna! (id:24231)
751 Fuller Avenue Unit# 1
Kelowna, British Columbia
TOWNHOME style...walk straight into your home from private garage. Massive size at this price point and just one common wall as this 4-plex id separated from it's front too back units. All of this located just steps from the downtown core and lake. This unit and its neighboring side are back units off alley. Upon entering, you are greeted by soaring 9'' ceilings and decor tastefully finished in today’s colors featuring engineered hardwood floors, foyer and bedroom. Moving to the main floor, you'll find a linear gas fireplace, unbelievable chefs kitchen with LG appliances and gas range, powder room and gorgeous primary suite. Up one more flight of stairs, and you are treated to a MASSIVE roof rooftop paving stone view patio with hose bib and BBQ outlet where you can enjoy outdoor living while gazing at those downtown lights in the Okanagan summers. Everything is done here. All gated, fenced and no stone left unturned. So much privacy and quality finishings. Just live that executive lifestyle....Lock and leave. Super secure with all of your outdoor living here up on the rooftop deck. Just a couple of minutes to walk, bike or jog to downtown into the cultural district with all of its beaches, bistros, and lifestyle related features that only Kelowna delivers. (id:24231)
2171 Mimosa Drive
West Kelowna, British Columbia
Discover serene living in Sage Creek's adult (45+) community with this 2-bedroom and den, 2 full bathroom rancher. This immaculately maintained home offers privacy and tranquility and beckons with a peaceful ambiance. The open plan, cozy fireplace and as-new condition make for comfortable, modern living. A double garage, private yard with a patio, and the convenience of walking to golf, shopping, and restaurants complete this inviting residence. Embrace ease and sophistication in every detail of this well-appointed home. (id:24231)
510 14th Street Unit# 402
Invermere, British Columbia
Discover lakeside luxury at Vista Heights, an exclusive enclave of eleven townhomes where modern design meets ultimate convenience—right in the heart of downtown Invermere, just steps from the water. Each home boasts a private rooftop patio with panoramic mountain and lake views, perfect for relaxation or entertaining. In the new phase, enjoy an expansive, double-length garage designed to fit two medium-sized vehicles or even a boat, complete with additional under-stair storage for all your gear. Step inside to a welcoming second level with an open-concept kitchen, dining, and living area anchored by a cozy fireplace. Elevate your lifestyle on the versatile fourth level, where you can add an extra bedroom—maximizing your investment—or create a custom mini-bar lounge. Already equipped with a mini-bar, this space is ideal for sipping morning coffee at sunrise, soaking up the midday sun, or unwinding with a sunset cocktail. Situated within walking distance of dining, beaches, and much more—and just a short drive to world-class golf and skiing—Vista Heights promises carefree living in a lakeside setting. With no rental restrictions, it’s more than just a home; it’s a luxurious, worry-free lifestyle. Don’t miss your chance to be part of the first phase of ownership in this exceptional community. Welcome to the life you’ve envisioned. (id:24231)
1901 Choquette Avenue Unit# 603
Nelson, British Columbia
Tee up your next move at Unit 603, Granite Pointe Villas - a 3 bedroom, 3 bathroom townhouse overlooking the lush fairways of Granite Pointe Golf Course in beautiful Nelson, BC. This move-in-ready gem is the perfect mix of comfort and convenience, whether you’re perfecting your swing or sipping coffee on your balcony with a front-row seat to rolling greens. The main floor offers an open-concept layout with vaulted ceilings and a bonus loft area! Going to the basement level, you will find the 3 generously sized bedrooms. The spacious layout is ideal for relaxing after a day exploring Nelson’s charm or hosting friends who can’t resist the views. Book your private tour today! (id:24231)
2-640 Hwy 3
Princeton, British Columbia
Welcome to your luxurious retreat overlooking the Similkameen River! This stunning custom-built home by Otter Valley Developments is on a private acreage offering the perfect blend of elegance, comfort, and natural beauty. Boasting 4 bedrooms and 3 bathrooms, this home is designed with exquisite attention to detail and features top-of-the-line luxury finishes throughout. The walkout basement provides additional living space and opens up to the expansive outdoor area, perfect for al fresco dining or simply taking in the fresh air. Privacy is paramount in this serene setting, offering a peaceful oasis away from the hustle and bustle of everyday life. Conveniently located less than 5 minutes from downtown Princeton, this home combines the best of both worlds - a secluded retreat with easy access to amenities and services. Whether you're looking for a full-time residence or a vacation getaway, this property has it all. Contact to set up a private viewing! (id:24231)
990 Fairway Crescent
Kelowna, British Columbia
Located in the highly sought-after Golfview Estates, this beautiful family home offers a unique opportunity to enjoy life on the 5th hole of the renowned Kelowna Golf and Country Club, just outside your back door. Thoughtfully updated throughout, the home combines modern features with a peaceful setting. The living room features large windows that flood the space with natural light, highlighted by a cozy fireplace for added warmth and comfort. The adjacent dining room opens to a spacious upper deck, ideal for outdoor dining and gatherings. The kitchen is designed to maximize style and function, with a large window offering panoramic views of the golf course, along with generous counter space and cabinetry. The main floor also includes a large primary bedroom with an ensuite, two additional bedrooms, and a full bathroom. On the lower level, the large recreation room is perfect for family activities, while the third and fourth bedrooms provide direct access to the beautifully landscaped backyard. The outdoor space is great for entertaining with a concrete patio, lush green lawns, and a refreshing in-ground pool with a diving board. With excellent curb appeal, and additional parking in the concrete driveway, this home is located in a peaceful, family-friendly neighborhood at the base of Dilworth Mountain. Just a short drive from Orchard Park Mall and local dining, this home offers the perfect balance of quiet living and easy access to all the amenities you need. (id:24231)
510 14th Street Unit# 403
Invermere, British Columbia
Discover lakeside luxury at Vista Heights, an exclusive enclave of eleven townhomes where modern design meets ultimate convenience—right in the heart of downtown Invermere, just steps from the water. Each home boasts a private rooftop patio with panoramic mountain and lake views, perfect for relaxation or entertaining. In the new phase, enjoy an expansive, double-length garage designed to fit two medium-sized vehicles or even a boat, complete with additional under-stair storage for all your gear. Step inside to a welcoming second level with an open-concept kitchen, dining, and living area anchored by a cozy fireplace. Elevate your lifestyle on the versatile fourth level, where you can add an extra bedroom—maximizing your investment—or create a custom mini-bar lounge. Already equipped with a mini-bar, this space is ideal for sipping morning coffee at sunrise, soaking up the midday sun, or unwinding with a sunset cocktail. Situated within walking distance of dining, beaches, and much more—and just a short drive to world-class golf and skiing—Vista Heights promises carefree living in a lakeside setting. With no rental restrictions, it’s more than just a home; it’s a luxurious, worry-free lifestyle. Don’t miss your chance to be part of the first phase of ownership in this exceptional community. Welcome to the life you’ve envisioned. (id:24231)
510 14th Street Unit# 405
Invermere, British Columbia
Discover lakeside luxury at Vista Heights, an exclusive enclave of eleven townhomes where modern design meets ultimate convenience—right in the heart of downtown Invermere, just steps from the water. Each home boasts a private rooftop patio with panoramic mountain and lake views, perfect for relaxation or entertaining. In the new phase, enjoy an expansive, double-length garage designed to fit two medium-sized vehicles or even a boat, complete with additional under-stair storage for all your gear. Step inside to a welcoming second level with an open-concept kitchen, dining, and living area anchored by a cozy fireplace. Elevate your lifestyle on the versatile fourth level, where you can add an extra bedroom—maximizing your investment—or create a custom mini-bar lounge. Already equipped with a mini-bar, this space is ideal for sipping morning coffee at sunrise, soaking up the midday sun, or unwinding with a sunset cocktail. Situated within walking distance of dining, beaches, and much more—and just a short drive to world-class golf and skiing—Vista Heights promises carefree living in a lakeside setting. With no rental restrictions, it’s more than just a home; it’s a luxurious, worry-free lifestyle. Don’t miss your chance to be part of the first phase of ownership in this exceptional community. Welcome to the life you’ve envisioned. (id:24231)
4787 Birch Lane
Barriere, British Columbia
Custom built home ready for possession. This rancher is spacious with open floor plan high ceilings and quality features. This neutral decor will be perfect for your furnishings. The large kitchen with island and walk in pantry gives you space for family or entertaining. Bright space opens out to the a sundeck for morning coffee or BBQ dinners. Bedrooms have ample room. Master bedroom allows for oversized furniture and features a walkin closet and ensuite. All your living on one floor has convenience you are looking for. Large laundry room that leads to garage. The crawl space provides storage. Call to view this beautiful home in quiet Barriere. A great community to retire or raise your family. Measurements are approximate (id:24231)
510 14th Street Unit# 404
Invermere, British Columbia
Discover lakeside luxury at Vista Heights, an exclusive enclave of eleven townhomes where modern design meets ultimate convenience—right in the heart of downtown Invermere, just steps from the water. Each home boasts a private rooftop patio with panoramic mountain and lake views, perfect for relaxation or entertaining. In the new phase, enjoy an expansive, double-length garage designed to fit two medium-sized vehicles or even a boat, complete with additional under-stair storage for all your gear. Step inside to a welcoming second level with an open-concept kitchen, dining, and living area anchored by a cozy fireplace. Elevate your lifestyle on the versatile fourth level, where you can add an extra bedroom—maximizing your investment—or create a custom mini-bar lounge. Already equipped with a mini-bar, this space is ideal for sipping morning coffee at sunrise, soaking up the midday sun, or unwinding with a sunset cocktail. Situated within walking distance of dining, beaches, and much more—and just a short drive to world-class golf and skiing—Vista Heights promises carefree living in a lakeside setting. With no rental restrictions, it’s more than just a home; it’s a luxurious, worry-free lifestyle. Don’t miss your chance to be part of the first phase of ownership in this exceptional community. Welcome to the life you’ve envisioned. (id:24231)
510 14th Street Unit# 406
Invermere, British Columbia
Discover lakeside luxury at Vista Heights, an exclusive enclave of eleven townhomes where modern design meets ultimate convenience—right in the heart of downtown Invermere, just steps from the water. Each home boasts a private rooftop patio with panoramic mountain and lake views, perfect for relaxation or entertaining. In the new phase, enjoy an expansive, double-length garage designed to fit two medium-sized vehicles or even a boat, complete with additional under-stair storage for all your gear. Step inside to a welcoming second level with an open-concept kitchen, dining, and living area anchored by a cozy fireplace. Elevate your lifestyle on the versatile fourth level, where you can add an extra bedroom—maximizing your investment—or create a custom mini-bar lounge. Already equipped with a mini-bar, this space is ideal for sipping morning coffee at sunrise, soaking up the midday sun, or unwinding with a sunset cocktail. Situated within walking distance of dining, beaches, and much more—and just a short drive to world-class golf and skiing—Vista Heights promises carefree living in a lakeside setting. With no rental restrictions, it’s more than just a home; it’s a luxurious, worry-free lifestyle. Don’t miss your chance to be part of the first phase of ownership in this exceptional community. Welcome to the life you’ve envisioned. (id:24231)
720 Valley Road Unit# 41
Kelowna, British Columbia
Welcome to Trellis—a modern and stylish townhome community in the heart of Glenmore! This expansive 2,363 sq. ft. home is one of the largest floorplans in the development, offering an incredible blend of space, comfort, and contemporary design. Enjoy breathtaking sunrises and peaceful sunsets from your private rooftop patio, complete with gas hookups—perfect for outdoor entertaining. Inside, the main floor is thoughtfully designed with a versatile den/office, a cozy breakfast nook, a spacious family-style kitchen, and an inviting living room. Upstairs, you’ll find 2 bright bedrooms, a full bathroom, laundry facilities, and a luxurious primary suite with a walk-in closet and en-suite. The lower level provides even more flexibility, featuring a fourth bedroom or family room with its own en-suite—ideal for guests or extra living space. With a double side-by-side garage and an additional storage closet, there’s no shortage of room for all your needs. Plus, Trellis offers the best of Glenmore living—just minutes from downtown Kelowna, surrounded by green spaces and top-rated schools. Don't miss out—schedule your viewing today! (id:24231)
720 Valley Road Unit# 49
Kelowna, British Columbia
Discover the largest floor plan in the development, offering 2,363 sq. ft. of thoughtfully designed living space. Start and end your day with stunning sunrises and sunsets from your private rooftop patio, complete with gas hookups for effortless outdoor entertaining. The main floor features a bright den/office, a charming breakfast nook, a spacious family-style kitchen, and an inviting living room. Upstairs, you'll find two bedrooms, a full bathroom, laundry, and a generous primary suite with a walk-in closet and ensuite. The lower level offers flexibility with a fourth bedroom or family room, also with its own ensuite. A double side-by-side garage with a storage closet adds even more convenience. Located just minutes from downtown Kelowna, you'll be steps from green spaces and top-rated schools. Book your showing today! (id:24231)
12798 Lake Hill Drive Unit# 23
Lake Country, British Columbia
STUNNING CONTEMPORARY TOWNHOME IN ""ROCKRIDGE"" in the Lakes! This End unit Townhome with oodles of windows offers Beautiful Open Views to the East and West for morning and evening enjoyment. Beautiful sunshine & light and an impressive View of the mountains come thru the wall to wall picture windows. The generous sized Great room with electric fireplace, high ceilings is Perfect for entertaining! Spacious Dining room area opens to a gorgeous White Kitchen with Quartz counters, a large island, pendant and pot lights, and stainless appliances including a gas range and 3 door water fridge. Window over sink overlooks fenced back yard - walk straight out the glass door to a concrete patio and large grassed area for great family fun...all overlooking a natural wooded park area! Nook enjoys warm faux wood themed panelling for warmth and coziness. Convenient powder room on main. 3 Bedrooms up. Huge Primary bedroom with walk in closet and 4 piece bathroom with tiled floors, high cabinets, double under mount sinks and quartz counters. 4 piece main bathroom. Generous 2nd and 3rd bedrooms up. Lower level offers bonus Flex room (could be media room). Extra storage under stairs. Double garage. Completion flexible, Furniture negotiable. One of the best locations in the development with Wide open Views front and back, east and west, and tons of visitor parking right outside. You will love ""The Lakes"", and this Quality built townhome! Measurements from iGuide, Buyer to verify if important. (id:24231)
9437 6 Street
Dawson Creek, British Columbia
Wow this property is a must see! 4 beds, 4 bath close to Frank Ross. This beautiful home has so many great updates. As you pull into the large driveway you notice the well maintained 72x146 lot full of fruit trees, flower beds and a great pond area. Walking into the home you are greeted with real oak hardwood floors an expansive living room with a gas fireplace and feature wall. The truly a bakers dream kitchen with solid oak cabinets, Double wall ovens, tile countertops, cooktop, Island, and tile floors. There is a separate dining room off to the side as you go out the garden doors onto the large deck that over looks a beautifully landscaped rest area with a pond. Upstairs the big master bedroom has an ample closet and attached 2-piece bath. There are 2 other bedrooms as well as a 4-piece bath with a Jacuzzi tub. On the lower level is a large family room, 2-piece bath and laundry. Now down into the basement there is another living room, bedroom, 3-piece bath as well as set up for an in-law suite kitchen. There is also central air conditioning will keep you cool on the hot summer days. There is an attached one car garage with back area storage and a separate 20x32 workshop complete with 200Amp service. Also to mention the hot water tank, Furnace, AC and shingles have all been updated! Call now to set up your private viewing. (id:24231)
723 Hendryx Street
Nelson, British Columbia
Experience the of heritage charm and modern elegance in this captivating Nelson home. Step into the newly renovated main floor, where a gourmet kitchen, spacious living area, and elegant dining space await, perfect for entertaining or quiet evenings in. A freshly updated washroom adds convenience and sophistication. This home offers three bedrooms and two bathrooms, providing ample space for relaxation and rejuvenation. Additionally, a legal one bedroom one bathroom loft suite with separate laundry access presents endless possibilities for guests or rental income. Nestled on a triple corner lot, the property features a picturesque garden space with stunning views of downtown Nelson, Kootenay Lake, and Elephant Mountain. Relax on the covered patio with a cozy swing set and raised garden beds, creating the perfect outdoor retreat. With modern heating upgrades, including a new furnace, hot water on demand, and updated windows, this home ensures comfort and efficiency year-round. The basement offers abundant dry storage space for your convenience. Don't miss your chance to own a piece of Nelson's history while enjoying all the luxuries of contemporary living. Embrace the West Kootenay lifestyle in this enchanting heritage home. Schedule your viewing today and make your dream home a reality! (id:24231)
510 14th Street Unit# 407
Invermere, British Columbia
Discover lakeside luxury at Vista Heights, an exclusive enclave of eleven townhomes where modern design meets ultimate convenience—right in the heart of downtown Invermere, just steps from the water. Each home boasts a private rooftop patio with panoramic mountain and lake views, perfect for relaxation or entertaining. In the new phase, enjoy an expansive, double-length garage designed to fit two medium-sized vehicles or even a boat, complete with additional under-stair storage for all your gear. Step inside to a welcoming second level with an open-concept kitchen, dining, and living area anchored by a cozy fireplace. Elevate your lifestyle on the versatile fourth level, where you can add an extra bedroom—maximizing your investment—or create a custom mini-bar lounge. Already equipped with a mini-bar, this space is ideal for sipping morning coffee at sunrise, soaking up the midday sun, or unwinding with a sunset cocktail. Situated within walking distance of dining, beaches, and much more—and just a short drive to world-class golf and skiing—Vista Heights promises carefree living in a lakeside setting. With no rental restrictions, it’s more than just a home; it’s a luxurious, worry-free lifestyle. Don’t miss your chance to be part of the first phase of ownership in this exceptional community. Welcome to the life you’ve envisioned. (id:24231)
3280 Village Way Unit# 1
Sun Peaks, British Columbia
Discover the perfect blend of mountain charm and modern luxury in this stunning 3-bedroom, 4-bathroom end-unit townhouse located in the highly desirable Village Walk community. Boasting a coveted ski-in/ski-out location, this south-facing home is drenched in natural light and offers breathtaking views. The main floor welcomes you with an open-concept living space featuring sky-high windows, a cozy gas fireplace, and a chef’s kitchen adorned with premium cabinetry, custom countertops, and a designer backsplash. Upstairs, the primary suite is a true retreat, complete with custom walk-in closet cabinetry, a spa-inspired ensuite with a double vanity, a luxurious soaker tub, a spacious shower, and a private built-in sauna. Two additional bedrooms with hard surface flooring complete the upper level. The walk-out basement is designed for ultimate relaxation and convenience, leading to a private covered hot tub and a spacious garage with sealed flooring, in-floor heating, ski-tuning bench, and ample storage. Whether you're hosting apres-ski gatherings or unwinding after a day on the slopes, this home is built to impress. Offered fully furnished, 6 figure income potential and GST applicable (id:24231)
114 Elk Street
Vernon, British Columbia
Welcome to 114 Elk Street in Parker Cove. Just steps from the beach and with stunning lake views, this is the perfect vacation or year-round home. Completely move-in ready, it’s the ultimate escape from the rat race. The main floor is open concept and features brand new white oak hardwood flooring. Custom floor to ceiling cabinets and new Samsung appliances complement the lovely kitchen, which leads onto a relaxing new deck with amazing water views. The open concept living/dining areas lead onto a wide staircase which has newly installed high end plush carpeting that flows through the entire upstairs. On the second floor there are three large bedrooms, including the master suite with sweeping water views from a private deck where you can enjoy your morning coffee or just relax under the stars at night. A beautifully tiled bathroom with a soaker tub and a conveniently located laundry room finish off this floor, along with the other two bedrooms, which both feature their own deck. Downstairs is a partially finished full basement with a new furnace, new heat pump and new hot water heater. Outside, the completely landscaped yard is surrounded by a new fence and there is ample parking in the large carport/driveway area. Just move in and unpack, there’s nothing left to do except relax and enjoy this lovely home. Registered lease to 2043/ Low annual lease fee of $2797.59 or monthly payments of just $242.34. Act now and begin living your dream today. (id:24231)
5818 Dale Avenue
Summerland, British Columbia
Located in the prestigious Trout Creek area of Summerland, this 4,600 sq.ft. lakefront home offers a harmonious blend of modern sophistication and timeless craftsmanship. Boasting 4 bedrooms, 5 bathrooms, and in-floor heating throughout, the steel-beam construction is complimented by rich wood accents, creating a warm yet elegant ambiance. Enter through the grand wood door into a foyer illuminated by a massive skylight, where breathtaking lake views greet you. The recently renovated kitchen is a chef's dream, featuring an oversized quartz island, high-end cabinetry, and porcelain counters that flow seamlessly into the backsplash. Enjoy the indoor-outdoor lifestyle with a windowed pass-through to the outdoor kitchen. The main level offers a full bedroom/office, a dedicated theater room, and a living room with a wet bar, fireplace, and access to the outdoor concrete deck. Beyond lies a lush grassy yard leading to a sandy beach and private dock. Up the floating staircase, the master suite overlooks the lake and features his-and-her sinks, a tiled steam shower, and a free-standing tub. Two additional upstairs bedrooms, each with ensuites, open to a 50'+ deck with a hot tub, BBQ, and ample seating. The oversized triple-car garage includes an 800 sq.ft. finished suite above, perfect for guests or a caretaker. Situated on a 0.492-acre gated lot with newly landscaped grounds, this property defines Okanagan lakefront living at its finest. (id:24231)
2615 Elston Drive
Kamloops, British Columbia
Brand new Westsyde home with 3 bedrooms, 3 bathrooms, modern open concept kitchen with patio access, tile backsplash, quartz countertops, tons of cabinets, walk-in pantry, large living room and the list goes on. Upstairs has 3 generous sized bedrooms each offering comfort and style. The large primary bedroom has a beautiful ensuite with double sinks. The upstairs floor also has an exceptional family/bonus room, providing great space for relaxation and entertainment. This home is currently under construction and will be built to perfection by Pacific Crest Properties It comes with a 10-year new home warranty. Roughed in for A/C, roughed in for built-in vacuum, 2 car garage and a concrete driveway. GST Applies estimated completion in Fall of 2025. (id:24231)
2619 Elston Drive
Kamloops, British Columbia
Brand new Westsyde home with 3 bedrooms, 3 bathrooms, modern open concept kitchen with patio access, tile backsplash, quartz countertops, tons of cabinets, walk-in pantry, large living room and the list goes on. Upstairs has 3 generous sized bedrooms each offering comfort and style. The large primary bedroom has a beautiful ensuite with double sinks. The upstairs floor also has an exceptional family/bonus room, providing great space for relaxation and entertainment. This home is currently under construction and will be built to perfection by Pacific Crest Properties It comes with a 10-year new home warranty. Roughed in for A/C, roughed in for built-in vacuum, 2 car garage and a concrete driveway. GST Applies estimated completion in Fall of 2025. (id:24231)
240a Grizzly Ridge Trail
Big White, British Columbia
This professionally designed semi-attached home with mountain views at Big White boasts 4 well-appointed bedrooms and 4 bathroom and offers over 1900 sq. ft of living space, ideal for family gatherings and entertainment. Enjoy the convenience of ski in/ski out access from the nearby Serwa ski run and a short walk to all Village amenities. The main level features a gourmet-inspired kitchen with granite countertops, a gas range, wine fridge, SS appliances, along with a spacious dining area. A cozy living area w/ an impressive floor to ceiling gas fireplace provides a warm ambiance & offers views of the Monashees. The covered private deck has space and hook-ups for a hot tub, as well as additional room for lounging & BBQ. On the upper floor, discover the primary suite w/ a walk-in closet and ensuite bathroom w/ heated floors, alongside two large bedrooms & full bath w/ heated floors for quiet separation from guests. The ground floor hosts a double car garage with ample storage, hallway w/ heated floors to an extra room, and a full bathroom also w/ heated floors—perfect for guests or kids. With no rental restrictions, this property comes fully furnished and is ready for immediate possession. Similar properties in the area have generated rental revenues ranging from $60,000 to $85,000. Plenty of room for guests with a 4 car driveway where shovelling is all taken care of. Exempt from Foreign Buyer Ban, Foreign buyers tax, speculation tax, empty home tax, and short term rental ban. (id:24231)
3100 Kicking Horse Drive Unit# 17
Kamloops, British Columbia
Prepare yourself for a jaw dropping farmhouse style 2 storey executive custom 7 bedroom, 5.5 bath home on .83 acre lot (147' x 250') in beautiful Juniper Benchlands. To die for master suite, chefs kitchen with 48 inch stove plus substantial upgrades throughout. Approx 5875 sq ft home offers an extra large deck that encompasses breathtaking panoramic views and privacy while backing onto greenspace & being only steps from trails and recreation. 1650 sq ft Parking garage for 7 with bathroom and storage. Still more open and drive by opportunity for rear shop RV loading and yard access. School catchment allows for children to attend Juniper Ridge Elementary School. Basement has wet bar rough in with separate access or separate nurses quarters. GST applies. Move in ready. (id:24231)
6742 Marbella Loop Unit# 302
Kelowna, British Columbia
Impeccably finished Luxury La Casa cottage, backing onto Crown Land with private SAUNA under covered deck. Situated in the most popular location for families & rentals in the resort being a two minute walk to pool, hot tubs, restaurant, tennis etc. Offered Fully Furnished & Turnkey. 3 bedrooms plus Rec Room, 3 bathrooms. (La Casa is exempt from Air bnb restrictions). Private rear deck overlooking nice level rear yard is accessed from both main floor bedrooms. Massive front deck. Main floor living, dining & kitchen is big & bright. Lots of parking on the big driveway, Garage for ATVs, golf carts, storage etc. La Casa has a very strong VACATION RENTAL market. You choose whether to keep for yourself, rent out some of the time or use the on-site company if you want a 'hands-off' investment. NO SPECULATION TAX applicable at La Casa. La Casa Resort Amenities: Beaches, sundecks, Marina with 100 slips & boat launch, 2 Swimming Pools & 3 Hot tubs, 3 Aqua Parks, Mini golf course, Playground, 2 Tennis courts & Pickleball Courts, Volleyball, Fire Pits, Dog Beach, Upper View point Park and Beach area Fully Gated & Private Security, Owners Lounge, Owners Fitness/Gym Facility. Grocery/liquor store on site plus Restaurant & Events centre. (id:24231)
6804 Santiago Loop N Unit# 157
Kelowna, British Columbia
Unobstructed Okanagan LAKE VIEWS & a Full Size GARAGE & LARGE DECK. Make this La Casa Cottage your home, lots of space behind cottage to create your perfect private Lawn, Garden or Deck space. Excellent RENTAL INCOME potential (La Casa is EXEMPT from recent Air bnb restrictions). One of the most popular open floorplans in this resort with two beds on the main floor plus big open plan loft bedroom, Full bath on each floor. Bright, white cabinetry. La Casa has a very strong VACATION RENTAL market. You choose whether to keep for yourself, rent out some of the time or use an on-site company if you want a 'hands-off' investment. La Casa Resort Amenities: Beaches, sundecks, Marina with 100 slips & boat launch, 2 Swimming Pools & 3 Hot tubs, 3 Aqua Parks, Mini golf course, Playground, 2 Tennis courts & Pickleball Courts, Volleyball, Fire Pits, Dog Beach, Upper View point Park and Beach area Fully Gated & Private Security, Owners Lounge, Owners Fitness/Gym Facility. Grocery/liquor store on site plus Restaurant, Events Centre all open year round. (id:24231)
1681 Coldwater Avenue
Merritt, British Columbia
Welcome to a new era of Home Building. Lane One Homes presents The Kenley, a steel-framed, eco-conscious detached home. Blending both function and sustainability, this brand new home offers more than what you were looking for. With a 1,327 sq foot drive-thru garage, there is easy access to park all your toys inside or out. Potential to convert part of the garage to a recreation/bonus room and still have plenty of room. Upstairs you'll find your spacious, open and modern kitchen and living space. Your primary bedroom has large a walk in closet, an ensuite, and a bonus balcony running the width of the home. Equipped with smart home features and ready to install EV charging. Enjoy the peace of mind of your 2-5-10 new home warranty. Call Walker Adair at 778-952-4247 for more details. (id:24231)
651 Dunes Drive Unit# 306
Kamloops, British Columbia
Brand new 2 bedroom, 2 bath condo at The Dunes Golf and Country Club in Westsyde. 2 parking stalls included. It won't be hard to find yourself leading an active lifestyle with an abundance of outdoor recreation options including golf, hiking trails and miles of country roads to bike. This east facing unit includes luxury finishings, an appliance package, window coverings, air conditioning and parking which makes for easy living at Fairway 10. This unit is our 2 bedroom and 2 bathroom Aspen plan that features approximately 1089sqft of living space. Enjoy morning sun on your covered deck and summer bbqs with a gas hook up. Shopping, recreation and restaurants are all nearby. Stroll down to the beach, view wildlife on the Dunes walking trails or drive minutes to Privato Winery. Ready for occupancy and quick possession possible. All measurements approximate and should be verified. Call now for a private viewing. (id:24231)
7495 Columbia Avenue Unit# 1101
Radium Hot Springs, British Columbia
Welcome to Sable Ridge and this turn-key unit complete with all the furnishings. This beautiful and rare one-level unit has 4 bedrooms, 2 full bathrooms and 2 covered patios with outstanding mountain views. Open concept dining/living/kitchen with granite counters, a feature wall with stone faced fireplace, and all within a cozy atmosphere. Enjoy the hours in the Kootenay sunshine down at the heated outdoor pool or hot tub while you gaze out at the Purcell mountains. Join your friends/neighbors for a pot-luck BBQ down at the rec-centre with a full kitchen and indoor/outdoor tables! Park your car in the secured underground parking when you arrive and walk to all of the great shops, restaurants, pub, brewery, golf course, parks, trails, or Village events! Do not hesitate. Call your REALTOR today! (id:24231)
2302 Lavetta Drive
Kelowna, British Columbia
Experience unparalleled luxury with this exceptional home, crafted by Forever Destiny Homes Ltd. and designed by the renowned New Town Architecture & Engineering. Start your mornings with breathtaking lake and city vistas from the gourmet kitchen and main living areas, and unwind in the evenings to spectacular sunsets. Expansive retractable doors seamlessly connect the interior to a spacious sundeck, offering the perfect indoor-outdoor living experience. Nestled on a quiet cul-de-sac in the prestigious Kirschner Mountain community, this home exudes sophistication. The gourmet kitchen boasts Fisher & Paykel appliances, quartz countertops, two-tone designer cabinetry, and a convenient pantry. Thoughtful details like Venetian plaster accents, elegant wood finishes, and triple-glazed windows elevate the home’s timeless appeal. The main floor features a luxurious primary bedroom and a well-appointed laundry room, while a striking floating staircase leads to the lower level. Here, you'll find a second primary bedroom, two additional bedrooms, a fully wired media room, a family room, a second laundry, and a wet bar rough-in. The lower level also offers the flexibility to create a one-bedroom suite. GST applicable. (id:24231)
651 Dunes Drive Unit# 102
Kamloops, British Columbia
Never before lived in - 2 bedroom, 2 bath condo at Fairway10 in Westsyde at The Dunes Golf and Country Club. It won't be hard to find yourself leading an active lifestyle with an abundance of outdoor recreation options including golf, hiking trails and miles of country roads to bike. This south facing corner unit includes luxury finishings, an appliance package, window coverings, air conditioning and parking which makes for easy living at Fairway 10. This unit is our 2 bedroom and 2 bathroom plan that features approximately 1265sqft of living space and includes 2 parking stalls. Enjoy your large, covered, wrap around deck with a gas bbq hook up and space to entertain. Shopping, recreation, restaurants and schools are nearby. Stroll down to the beach, view wildlife on the Dunes walking trails or drive minutes to Privato Winery. Ready for occupancy and quick possession possible. All measurements approximate and should be verified. Call now for a private viewing. (id:24231)
3472 Camelback Drive
Kelowna, British Columbia
Updated 3 bed, 3 bath home in the quiet community of Sunset Ranch. This home has an updated modern kitchen with quartz counter tops, lots of storage and a large island. Perfect for entertaining. The partially covered deck off the living room takes in valley and mountain view. The lower level has been updated as well with laminate flooring, climatized wine room, wet bar and more! A cozy bedroom and full bathroom is a great place for guests or an office. The yard is spacious and has been fully landscape and easy to care for. Also...this home has an oversized garage...perfect for tools, bikes and more. This immaculate home is a must see. Furnace and AC 2022. Hot water tank 2017. Strata fees $60 per month. Pets: 2 dogs or 2 cats or one of each (id:24231)
3907 26 Street Unit# 1
Vernon, British Columbia
This exceptional end-unit townhome located in the heart of Vernon, offers the perfect blend of urban convenience and serene living. This home boasts three spacious bedrooms PLUS flex room and three well appointed bathrooms. Upstairs from the foyer, you're greeted by an inviting living room that flows seamlessly into the dining area and a large open-concept kitchen, a chef's dream, featuring custom woodwork, quartz countertops, and included stainless steel appliances. It's an ideal hub for culinary adventures and entertaining guests. The main floor features a versatile flex room for an office, den, or a fourth bedroom. Retreat to the upper level, where the primary bedroom awaits with a huge walk-in closet and luxurious ensuite bathroom where you can enjoy the shower and appreciate the dual vanities. The other two bedrooms are generously sized and have their own separate bathroom. A highlight is the rooftop patio, offering stunning city, mountain views and a perfect spot for outdoor entertaining. There is a two-car tandem garage and is designed and built to Step Code 3 high energy efficient homes, resulting in lower energy bills for the owner. Located just minutes away from downtown, this townhome is the perfect choice to be close to all the action including Vernon's pool, recreation and fitness centre. With modern amenities, high-end finishes, and energy-efficient design, this home is truly one of a kind. Book a showing today. (id:24231)
3907 26 Street Unit# 2
Vernon, British Columbia
Nestled close to downtown, this stunning townhome is the epitome of modern luxury. This home boasts three spacious bedrooms PLUS flex room and three well appointed bathrooms. Upstairs from the foyer, you're greeted by an inviting living room that flows seamlessly into the dining area and a large open-concept kitchen, a chef's dream, featuring custom woodwork, quartz countertops, and included stainless steel appliances. The vinyl flooring adds a touch of elegance to the space. The main floor features a versatile flex room for an office, den, or a fourth bedroom. The primary bedroom on the upper level is a true sanctuary, with a huge walk-in closet and luxurious ensuite bathroom. The other two bedrooms are generously sized and have their own separate bathroom. A highlight is the rooftop patio, offering stunning city, mountain views and a perfect spot for outdoor entertaining. There is a two-car tandem garage and is designed and built to Step Code 3 high energy efficient homes, resulting in lower energy bills for the owner. Located just minutes away from downtown, this townhome is the perfect choice to be close to all the action including Vernon's pool, recreation and fitness centre. With modern amenities, high-end finishes, and energy-efficient design, this home is truly one of a kind. Move in ready, book a showing today! (id:24231)
1925 Enterprise Way Unit# 606
Kelowna, British Columbia
This top-floor condo is now for sale at The Beverly, featuring two bedrooms and two bathrooms across 892 square feet. This boutique collection consists of 56 luxury residences, boasting smart interior designs and high-quality finishes. Ideally located just steps from downtown Kelowna, this property offers easy access to the best local shops, restaurants, and amenities in the Okanagan area. The condo combines aesthetic appeal with functionality, featuring spacious 9-foot ceilings, waterfall kitchen islands, high-end KitchenAid appliances including a 5-burner gas range, and large windows to maximize natural light. The covered balcony includes a gas outlet, and the unit is pet-friendly and allows rentals. Residents can enjoy a 5,000 square-foot rooftop patio and have the option to access Hyatt amenities such as a pool, hot tub, and fitness facilities for an additional monthly fee. (id:24231)
3907 26 Street Unit# 3
Vernon, British Columbia
This exceptional end-unit townhome located in the heart of Vernon, offers the perfect blend of urban convenience and serene living. This home boasts three spacious bedrooms PLUS flex room and three well appointed bathrooms. Upstairs from the foyer, you're greeted by an inviting living room that flows seamlessly into the dining area and a large open-concept kitchen, a chef's dream, featuring custom woodwork, quartz countertops, and stainless steel appliances. It's an ideal hub for culinary adventures and entertaining guests. The main floor features a versatile flex room for an office, den, or a fourth bedroom. Retreat to the upper level, where the primary bedroom awaits with a huge walk-in closet and luxurious ensuite bathroom. The other two bedrooms are generously sized and have their own separate bathroom. A highlight is the rooftop patio, offering stunning city, mountain views and a perfect spot for outdoor entertaining. There is a two-car tandem garage and is designed and built to Step Code 3 high energy efficient homes, resulting in lower energy bills for the owner. Located just minutes away from downtown, this townhome is the perfect choice to be close to all the action including Vernon's pool, recreation and fitness centre. With modern amenities, high-end finishes, and energy-efficient design, this home is truly one of a kind. Book a showing today. (id:24231)
2802 Squamish Court
Kamloops, British Columbia
Must-see level entry home in the sought-after Juniper community! This updated home boasts an open floor plan and a self-contained suite. The spacious kitchen offers ample storage, stainless steel appliances, a pantry, and a large island. The open layout flows seamlessly to the living and dining areas. The main floor has 3 bedrooms, including a primary with a 5-piece ensuite. Access the large, partially covered deck through kitchen patio doors, with stairs leading to the fully fenced yard. The main floor has access to the basement which features a large rec room with a fireplace, a den, a storage room, and a 2-piece bath. The self-contained suite includes an open floor plan, separate laundry, a 4-piece bath, and storage. (id:24231)
44/42 Kenley Avenue
Princeton, British Columbia
Discover a fantastic investment opportunity with this beautifully renovated up/down duplex, perfectly situated on a coveted corner lot. This property boasts three spacious bedrooms on the upper level with dedicated laundry, covered entrance, mudroom and an extra storage room. Downstairs has two additional bedrooms with full kitchen and dedicated laundry, providing an excellent setup for potential tenants. The freshly updated interiors, new furnace, air conditioner, air exchanger and on-demand hot-water unit make it a seamless rental choice, ensuring a steady stream of passive income. Additionally, the detached garage has been expertly divided into two storage spaces, adding even more value. As a bonus, you'll enjoy an extra lot, further enhancing your investment potential. Don't miss out on this prime opportunity—it's ready to generate income right away! (id:24231)
1781 Ord Road Unit# 8
Kamloops, British Columbia
Welcome to this beautiful, well-maintained gem of a home featuring 2 bedrooms and 2 baths, located in the sought-after community of Silver Tip Estates. This home has an open design concept living, dining, and kitchen area, a perfect setting to have family and friends over. The primary bedroom is very spacious with a walk in closest and 4 pc ensuite. The second bedroom located on the other side of the home with a 4 pc bathroom offers residents or guests their own privacy. Coming outside you will enjoy one of the bigger fenced yards in the park and as well a large deck for entertaining or relaxation. New flooring in main living area as well as recently updated A/C and the ceiling, base boards, doors, walls, windows,casings and lower cabinets in the kitchen were just painted. This is a must-see property especially for first time buyers and retirees. All measurements are approx. (id:24231)
2375 Grantham Road
Kelowna, British Columbia
Endless Opportunities Await at This Luxury Gated Park Like Estate! Discover this stunning 4 bedroom, 5 bathroom estate in a private, quiet country setting where luxury meets farmhouse charm. This property offers more than just a home- it’s an opportunity to live the Okanagan lifestyle while recession proofing for your family. Grow your own vegetables, produce your own eggs and enjoy the flexibility of having your own livestock. With existing lavender crops, securing farm status to lower taxes is simple. Enjoy breathtaking views of the lake, orchards, and vineyards, all from your backyard. The stamped concrete saltwater pool with bubbling water features provides the perfect space to relax and entertain under the sun. Inside, the modernized, renovated luxury home boasts high end finishes throughout. The gourmet kitchen flows seamlessly into the spacious living areas. A striking glass stairwell is the home's centerpiece with bright airy rooms and plenty of natural light. The walkout lower level offers flexible spaces- customize to your needs. For car enthusiasts or hobbyists, the detached oversized garage is ideal for vehicle storage with room for car stacking and a barn combo for equestrian needs. The triple attached garage provides ample space for all your vehicles. Enjoy landscape lighting, fenced corrals and a tack shed on the park-like grounds. Near urban amenities yet peaceful and private, this estate is perfect for those seeking country living within the city. Call now! (id:24231)
4140 Kaml Vernon Highway
Kamloops, British Columbia
Discover your enchanting oasis on 3.58 acres of pure privacy. This sun-kissed sanctuary boasts 3 bedrooms, 1 bath, exquisite crown moldings, and a cozy wood stove for those cool evenings. Step into a world of lush gardens, fruit trees, a veggie garden, and a gentle creek meandering through the property—a true paradise. Equestrians will adore the well-kept corral and lean-to, while green thumbs will thrive in the hothouse. Ample sheds ensure your outdoor space stays tidy, while mature trees provide a peaceful retreat. Let natural light fill your charming abode, creating a warm, inviting ambiance. Don't miss the chance to own this magical haven—schedule a viewing and unlock the door to comfort, elegance, and natural beauty. (id:24231)
232 14th Avenue
Cranbrook, British Columbia
This a beautifully preserved and upgraded heritage home in the heart of Cranbrook, for sale for the first time in 30 years. This grand Cranbrook home sits on 3 city lots, is fenced, and has mature trees and landscaping, including established flower beds and has an underground sprinkler system, and a large hedge provides privacy. It has a detached oversized heated garage, plus an additional garage spot attached to the carriage house. There is also room for an RV, and there is additional parking on the boulevard. You can hear Joseph Creek while sitting under the covered veranda. An open living room/dining room with immaculate oak floors makes this a great home for entertaining. There are mountain views from the upstairs. Electrical, plumbing, siding, windows, insulation, and roof were redone in 2012. This home a lot of natural light. It's within walking distance to downtown, the high school, and grocery stores. Don't miss this rare find! (id:24231)
3320 Roncastle Road
Blind Bay, British Columbia
Welcome to 3320 Roncastle Road located in the prestigious McArthur Heights subdivision providing some of the finest views of Shuswap Lake and Copper Island. On the quiet side Blind Bay this custom rancher with one bedroom upstairs and the rest down really leaves little to be desired sitting on this generous and beautifully landscaped lot with an oversized 2 car garage, detached 36'x26' shop with bathroom, RV parking, sani-dump, fully fenced back yard and private entry basement/in-law suite. The home itself is inviting the moment you walk in the front door, you'll be drawn to the incredible views and then you'll notice features like the detailed crown moulding, black granite countertops, and oak hardwood floors. The home has been meticulously maintained with practical upgrades such as high-efficiency furnace with dual zones and UV air purifier (2021), smart phone controllable irrigation system (2022), central vac, and hardwired exterior deck speakers. This home shows incredibly well, book your viewing today for your chance to see all this Blind Bay property has to offer. (id:24231)
1365 Burfield Drive
Sun Peaks, British Columbia
Welcome to your ski-in, shuttle out home on Sun Peaks family oriented cul-de-sac! This wonderful layout features 4 bedrooms in the main home plus legal suite & 1 car garage, providing plenty of space for everyone & income opportunity. Enter off your garage to dual closets providing ample storage for gear. The Open concept main floor with executive kitchen, beautiful quartz countertops tile back splash, a central island for entertaining, spacious dining area, floor to ceiling fireplace, powder room, bedroom & backyard & ski hill access! Ski in and cozy up by the warm propane fireplace while you watch the snow fall outside. Upstairs you'll find the remaining 3 bedrooms, 2 bathrooms and laundry. The primary suite features 2 closets, spacious ensuite with double vanity, quartz counters, heated floors & tiled shower. The zero maintenance exterior is built with durable finishes, constructed by award-winning Meranti Developments, Sun Peaks' longest-standing local builder. (id:24231)
5170 Dallas Drive Unit# 403
Kamloops, British Columbia
Come and check out unit #403 at Dallas Town Centre. This 2 bedroom, 2 bathroom is South facing on the quiet side of building. This unit has separate gas furnace and central A/C. Enjoy the sunny days on your balcony or head down to the gym located on the main floor. Laundry in unit, all appliances included, one parking space in the secured U/G garage. Steps away from shopping, pub, bus and elementary school down the road. Rental and pets(with restrictions) allowed. All measurements are approximate. Currently tenanted. (id:24231)
