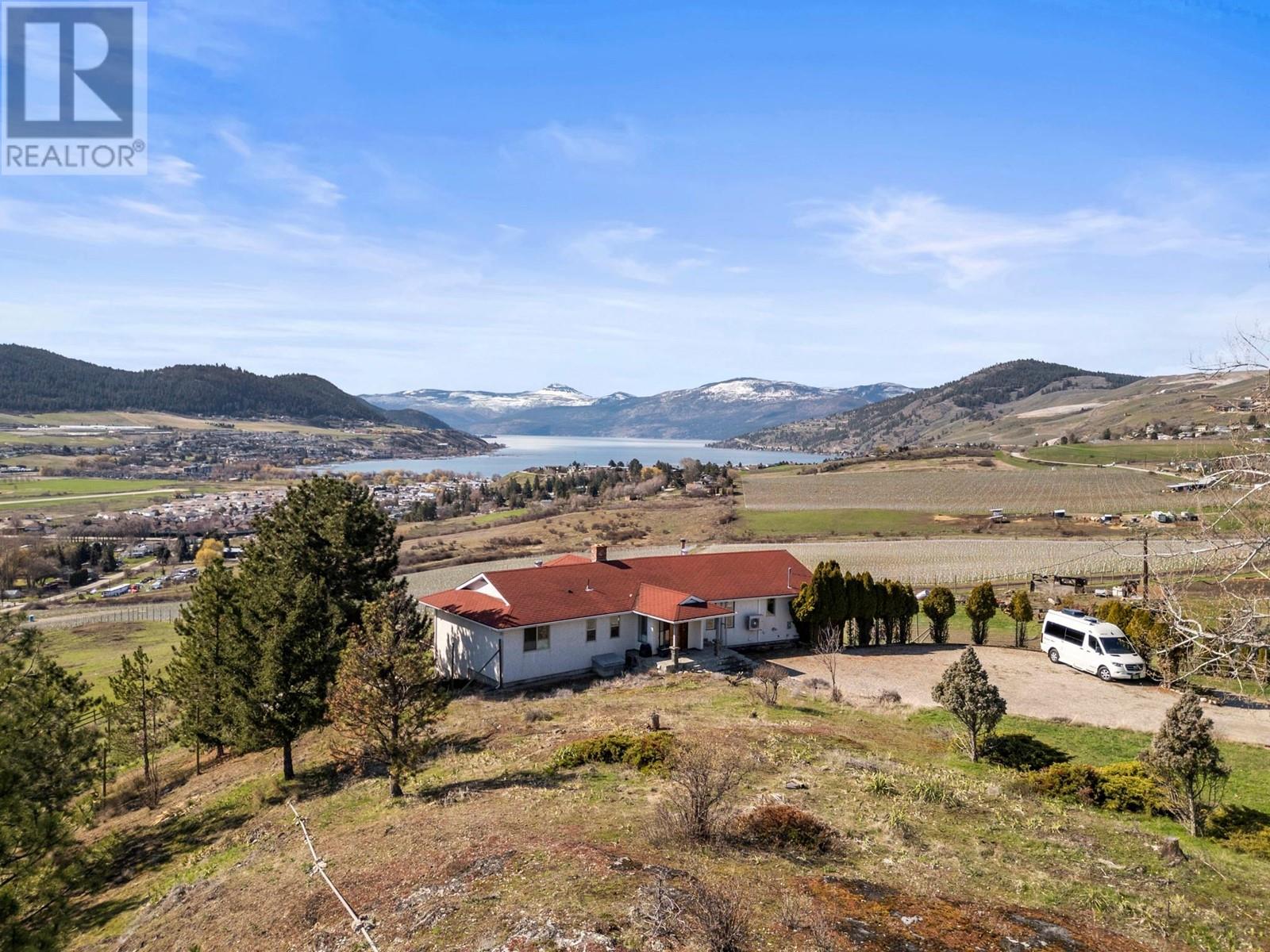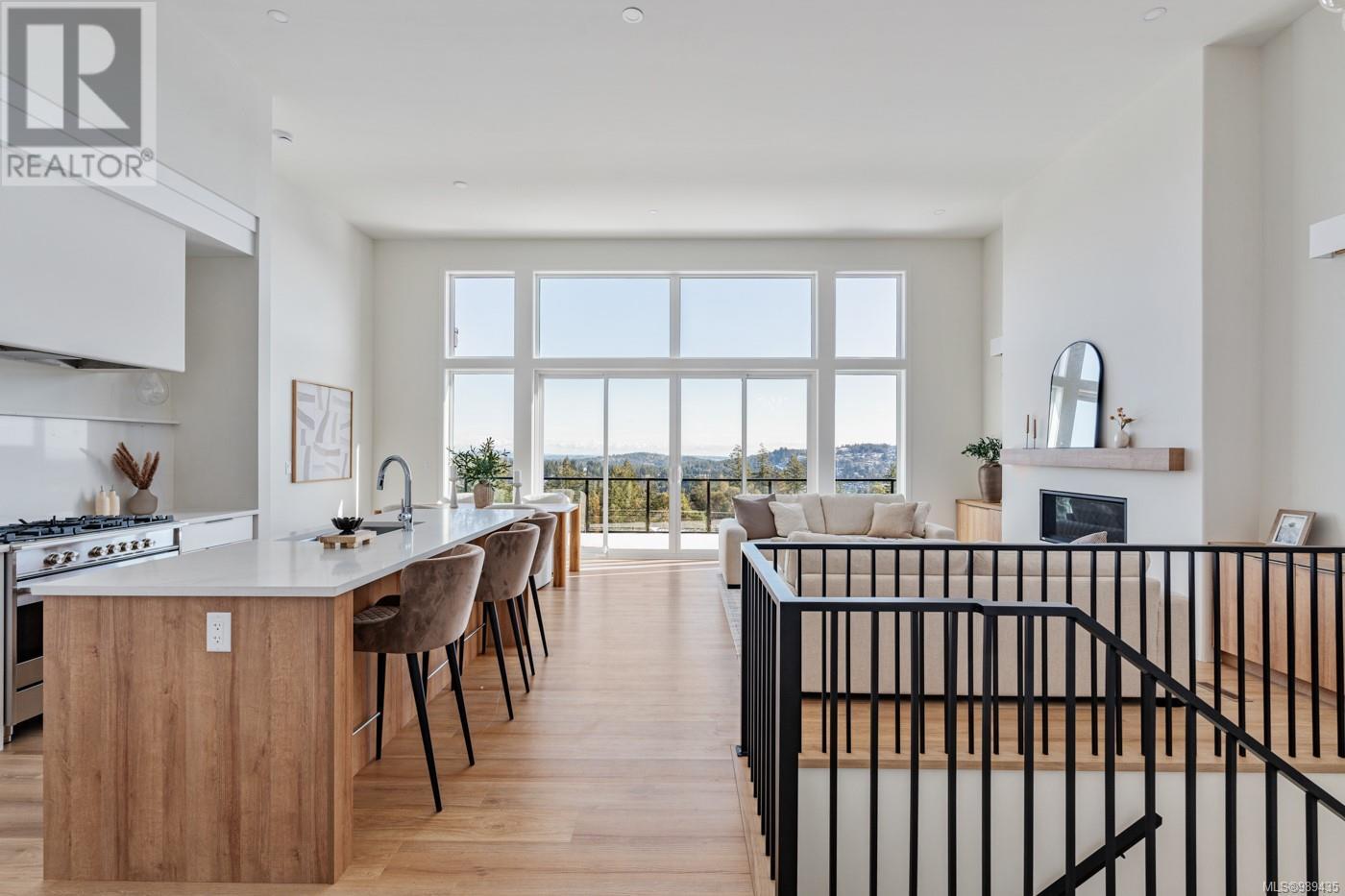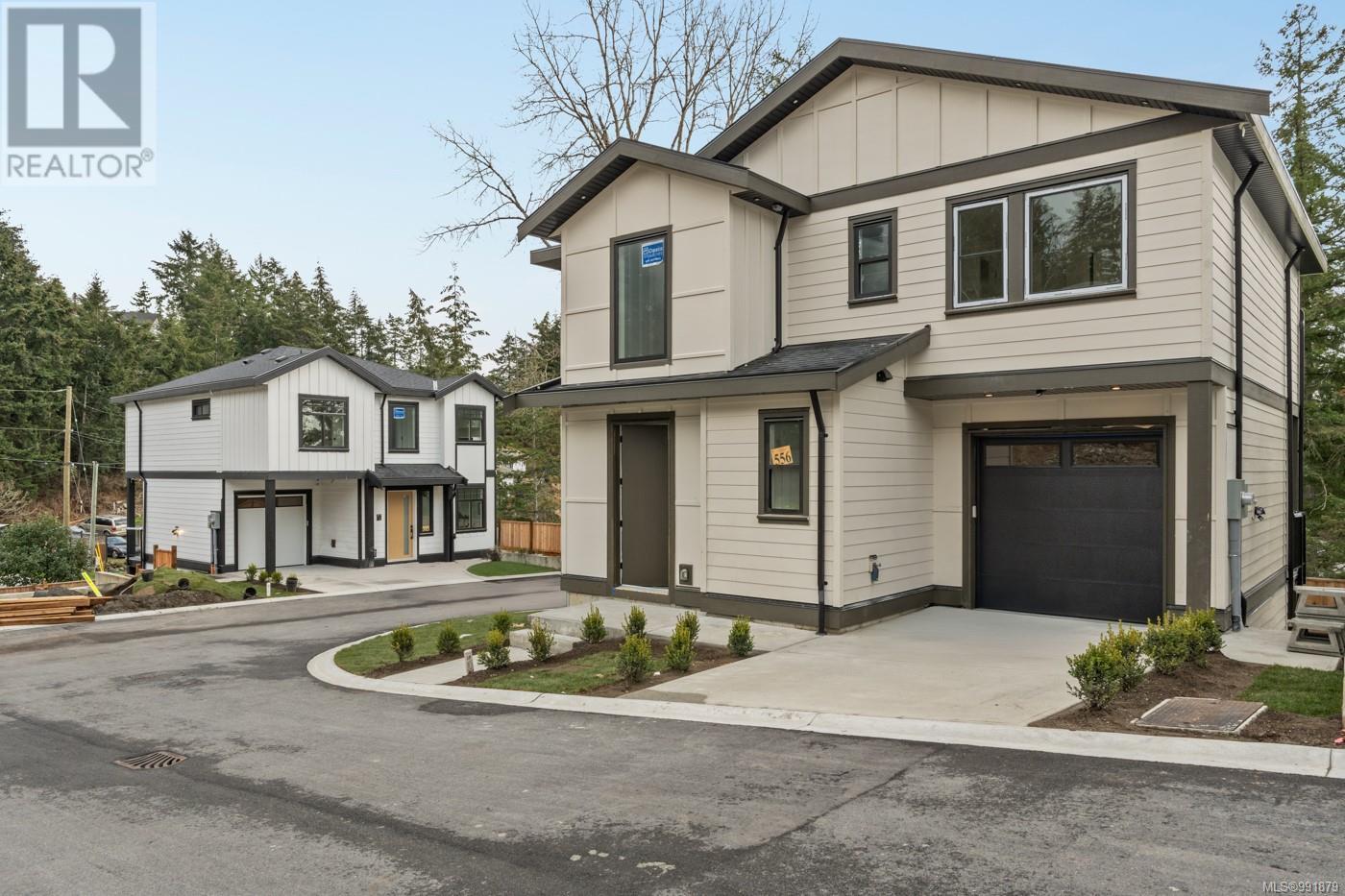1122 Meadow Lane
Kamloops, British Columbia
Perfect starter home, downsizer, or investment property found in this 2 bedroom 1 bath half duplex in Brock. Inside the bungalow style home you will find an updated functional kitchen with s/s appliances, spacious living room, 2 fair sized bedrooms, 4 pc main bath, main floor laundry, and rear access to the back yard. Downstairs there is a rec room area and workshop. Outside there is a covered patio area perfect to take in the Kamloops weather, a storage shed, and alley access with sliding gated fence perfect for extra parking. There is parking for two vehicles in the front of the home as well. Affordable utility bills. Tons of updates to this home over the years including new flooring, paint, kitchen, appliances, roof (2023), furnace/ac (2017) and hw tank (2021). Email L.S for info package (id:24231)
2710 Catherine Place
Armstrong, British Columbia
OPEN HOUSE THIS SUNDAY APRIL 6th FROM 1-3PM. Welcome home! This charming 3-bedroom, 2-bathroom home is perfect for families, retirees, or a home business. The main floor features a welcoming entryway with a home office, leading to an open-concept kitchen & dining area with a sliding door to your covered deck. Step outside to a lush backyard with shade trees and a south-facing garden. The cozy living room includes a gas fireplace with heated floors (also throughout the main floor). You will also find a convenient laundry room, a spacious primary bedroom with a bay window & window seat, and an adjacent 4-piece bathroom. Upstairs, two generously sized bedrooms and another 4-piece bathroom complete the home. An attached single-car garage includes an enclosed woodshop / storage area. At the back, there is another single-car garage, two garden sheds, and ample parking with RV access. Located on a quiet cul-de-sac, this home is minutes from Armstrong amenities, grocery stores, restaurants, coffee shops, schools, and more. With quick highway access, you can be in Vernon in under 15 minutes. Additional features include upgraded receptacles & switches and a newer hot water heater (2022). A home pre-inspection has also been completed. Safe, sound, and move-in ready, this home is a must-see! Schedule your showing today! (id:24231)
6396 Bella Vista Road
Vernon, British Columbia
An idyllic blend of the convenience of a central location and the serenity of rural living, this 6.81-acre property perched on benchland above the city offers the best of both worlds. The walkout rancher and acreage impress with breathtaking lake, mountain, vineyard, and city views. Inside the home itself, abundant natural light and copious large picture windows await. The kitchen boasts white cabinetry and complementary countertops, stainless steel appliances, and a center island with breakfast bar. Also on the main floor, the master bedroom suite contains a huge walk-in closet, plus the adjacent full hall bathroom was recently upgraded. Below the main, on the walkout basement level there is a bonus rec room and indoor sauna. Plus a studio suite with private entrance, separate laundry, & well-appointed kitchen can be found offering income potential or a great space for guests. Outside, relax in the hot tub & overlook the sprawling acreage views surrounded by Frind Winery’s scenic Bella Vista Bowl Vineyard. Come see everything this perfectly located property can offer you today. (id:24231)
1310 Mine Hill Drive
Kelowna, British Columbia
Welcome to luxury living in the prestigious Black Mountain community! This exceptional 5 bed + den/ 6 bath home offers nearly 4,600 sqft of beautifully designed space, highlighted by a 700 sqft rooftop patio with breathtaking valley views, a triple-car garage and a 1 bed/ 1 bath legal suite. The main level impresses with soaring ceilings, hardwood floors, and an open-concept layout, anchored by a modern kitchen with quartz countertops and stainless steel appliances. The primary bedroom is conveniently located on the main level, while the upper level boasts a secondary bedroom with a 4 piece ensuite, an additional bedroom, and a cozy family room. The expansive lower level is built for entertaining, featuring a generously sized recreational room and wet bar, an additional bedroom and bathroom offering plenty of space for guests. The 1 bed/ 1 bath legal suite boasts a private entrance and separate laundry providing flexibility for extended family or rental income. Surrounded by multi-million dollar homes in the highly sought-after community, you're just minutes from hiking and biking trails, Black Mountain Golf Course & Country Club and easy access to plenty of other amenities. Don’t miss your chance to own this incredible property—contact our team to schedule your private showing today! (id:24231)
205 5122 Cordova Bay Rd
Saanich, British Columbia
Experience coastal luxury living in this exceptional oceanside condo nestled in beautiful Cordova Bay! Boasting a sprawling 600sf open terrace patio and two convenient parking stalls, this 2-bed/2-bath unit offers contemporary design with a blend of natural elements and modern flair. The chef-inspired kitchen features a smart island bar and gas cooktop, while the bedrooms are thoughtfully separated by open living; accented by bright touches and driftwood planks. Lavish bathrooms showcase marble-esque tile, dual tubs, showers, tandem sinks, and heated flooring. Explore the exceptional outdoor patio, extending life and entertainment beyond the indoors. Low fee includes efficient utilities for hot water, central heat, and air conditioning. Additionally, this suite comes with two EV parking stalls! With pet-friendly and rental options, this residence offers unparalleled amenities, from nearby beaches to upscale shops and elite golf courses. Don't miss out on this unique opportunity to indulge in seaside living at its finest! Come explore this unique opportunity today calling Dean Boorman 250 882 0234 (id:24231)
111 2332 Copper Rock Crt
Langford, British Columbia
Discover Copper Rock, a gated 11-unit townhouse exclusive community on Bear Mountain. Designed with transitional style, these homes feature warm finishes & clean lines, offering a modern yet timeless appeal. Thoughtfully curated from the moment you enter w/arched doorways, oak brushed engineered flooring, & oversized windows framing the best part of the home – the view! Impressive kitchen w/two-toned cabinetry, plastered hoodfan, quartz island w/seating + Fisher & Paykel integrated appliances. Retreat to the spacious Primary, offering walk-in closet & ensuite drenched in all the luxuries one would dream of. Ranging from 2572-3312 sq ft, each home features a media room designed for ultimate entertainment while select homes include versatility w dens/offices, loft spaces, & dedicated gyms. Nestled on a private cul-de-sac, Copper Rock provides a perfect retreat w access to Bear Mountain’s exceptional outdoor recreation & amenities, just a 20-min drive to Victoria core. Book your tour now. (id:24231)
103 2332 Copper Rock Crt
Langford, British Columbia
Discover Copper Rock, a gated 11-unit townhouse exclusive community on Bear Mountain. Designed with transitional style, these homes feature warm finishes & clean lines, offering a modern yet timeless appeal. Thoughtfully curated from the moment you enter w/arched doorways, oak brushed engineered flooring, & oversized windows framing the best part of the home – the view! Impressive kitchen w/two-toned cabinetry, plastered hoodfan, quartz island w/seating + Fisher & Paykel integrated appliances. Retreat to the spacious Primary, offering walk-in closet & ensuite drenched in all the luxuries one would dream of. Ranging from 2572-3312 sq ft, each home features a media room designed for ultimate entertainment while select homes include versatility w dens/offices, loft spaces, & dedicated gyms. Nestled on a private cul-de-sac, Copper Rock provides a perfect retreat w access to Bear Mountain’s exceptional outdoor recreation & amenities, just a 20-min drive to Victoria core. Book your tour now. (id:24231)
6512 Arranwood Dr
Sooke, British Columbia
Welcome to 6512 Arranwood Drive, a charming home in Sooke's Woodland Creek community. Built in 2017, this 1824 sqft residence features 3 bedrooms and 3 bathrooms, including luxurious heated floors in the primary ensuite. The open-concept main floor seamlessly connects the living, dining, and kitchen areas, perfect for entertaining. The contemporary kitchen boasts stainless steel appliances and quality finishes. Upstairs, the spacious primary bedroom includes a walk-in closet and ensuite with double sinks. Two additional bedrooms, a full bath, and a laundry room complete the upper level. Located just a short walk from Elementary and Middle Schools offering both French and regular programs, this home is perfect for families, at an affordable price point. Enjoy nearby walking trails, fields and a fully fenced in backyard for privacy and outdoor living. Welcome home! (id:24231)
3147 Bowkett Pl
Saanich, British Columbia
Where the Colquitz River meets Portage Inlet an exceptional home awaits. Set within an exclusive enclave of finely crafted residences, this beautifully built home showcases quality & thoughtful design. Every detail has been carefully considered from its striking exterior to the refined interior finishes. 9FT ceilings create an airy ambiance while white oak hardwood floors flow seamlessly through the main living spaces. A thoughtfully designed kitchen is the heart of the home boasting solid wood cabinetry, quartz countertops & premium stainless-steel appliances. Whether you’re preparing a gourmet meal or simply enjoying your morning coffee, the large island & direct access to the patio make it easy to entertain & embrace the best of indoor-outdoor living. The living room is warm & inviting, featuring elegant crown mouldings and a Valour natural gas fireplace. Upstairs, three generously sized bedrooms plus a bonus den provide sanctuary, including a luxurious owner's suite with a spa-like ensuite featuring heated tile floors, a soaker tub, and a walk-in shower. The main-level den is perfect for an additional home office or separate family home, while an upper-level laundry room ensures everyday convenience. Built to last with high-quality materials, this home is as sound as it is stylish. Energy-efficient systems, including a high-efficiency heat pump & tankless hot water, enhance comfort while keeping utility costs in check. The heated walk-in crawlspace provides ample storage, and the oversized double garage, coupled with a spacious driveway, offers plenty of parking. The spacious 9569 square foot lot offer the feeling of spaciousness but remains low maintenance with native plants, irrigation and two patios to enjoy the outdoors. The home is set in a prime location with easy access to top schools, the Galloping Goose Trail, Cuthbert Holmes Parkand a wealth of amenities only five minutes away, this home delivers the perfect blend of tranquillity and convenience. (id:24231)
569 Belford Pl
Langford, British Columbia
Welcome to The Heights, a collection of 10 single-family homes on a quiet cul-de-sac off Bellamy. Designed with transitional style, these homes offer warm finishes, functional layouts for everyone and timeless appeal. This 5 BED & 4 BATH home spans over 2,300 sqft with suite potential. Thoughtfully designed from the moment you enter with the warm flooring & windows that fill the space with tons of natural light. The kitchen features two-toned cabinetry, black hardware, SS appliance package and quartz countertops and island. The primary suite features custom wainscotting, walk-in closet with built-ins and an ensuite that will make you feel like you’re at the spa. Retreat to the lower floor where you will find an oversized media/family room, perfect for entertaining or a family movie night. Located minutes from Langford’s recreation, shopping, and all school levels, The Heights is an ideal location for families. (id:24231)
556 Belford Pl
Langford, British Columbia
Welcome to The Heights, a collection of 10 single-family homes on a quiet cul-de-sac off Bellamy. Designed with transitional style, these homes offer warm finishes, functional layouts for everyone and timeless appeal. This 4 BED & 4 BATH home spans over 2,500 sqft with suite potential. Thoughtfully designed from the moment you enter with the warm flooring & windows that fill the space with tons of natural light. The kitchen features two-toned cabinetry, black hardware, SS appliance package and quartz countertops and island. The primary suite features custom wainscotting, walk-in closet with built-ins and an ensuite that will make you feel like you’re at the spa. Retreat to the lower floor where you will find an oversized media/family room, perfect for entertaining or a family movie night. Located minutes from Langford’s recreation, shopping, and all school levels, The Heights is an ideal location for families. (id:24231)
102 3564 A Ryder Hesjedal Way
Colwood, British Columbia
This modern, west-facing 2-bedroom, 2-bathroom ground-floor home offers approximately 940 sq. ft. of stylish living space, including a private 238 sq. ft. patio. Featuring sleek quartz countertops, soft-close cabinetry, matte black fixtures, and a premium stainless steel appliance package, the kitchen blends functionality with elegance. Enjoy the convenience of two parking spaces, one with a dedicated EV charger. Residents also have access to exclusive amenities like a gym, rooftop patio, and dog wash station. Located just steps from shops, restaurants, and the oceanfront, this home provides the ultimate coastal lifestyle. (id:24231)













