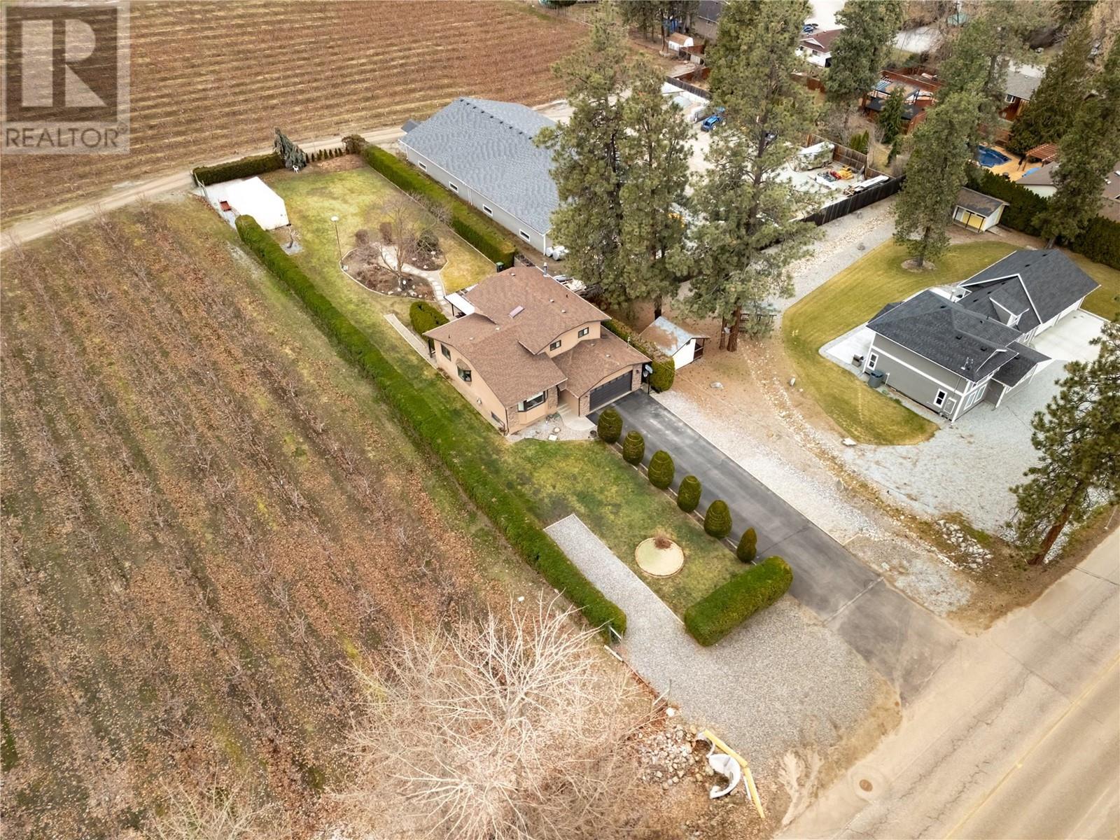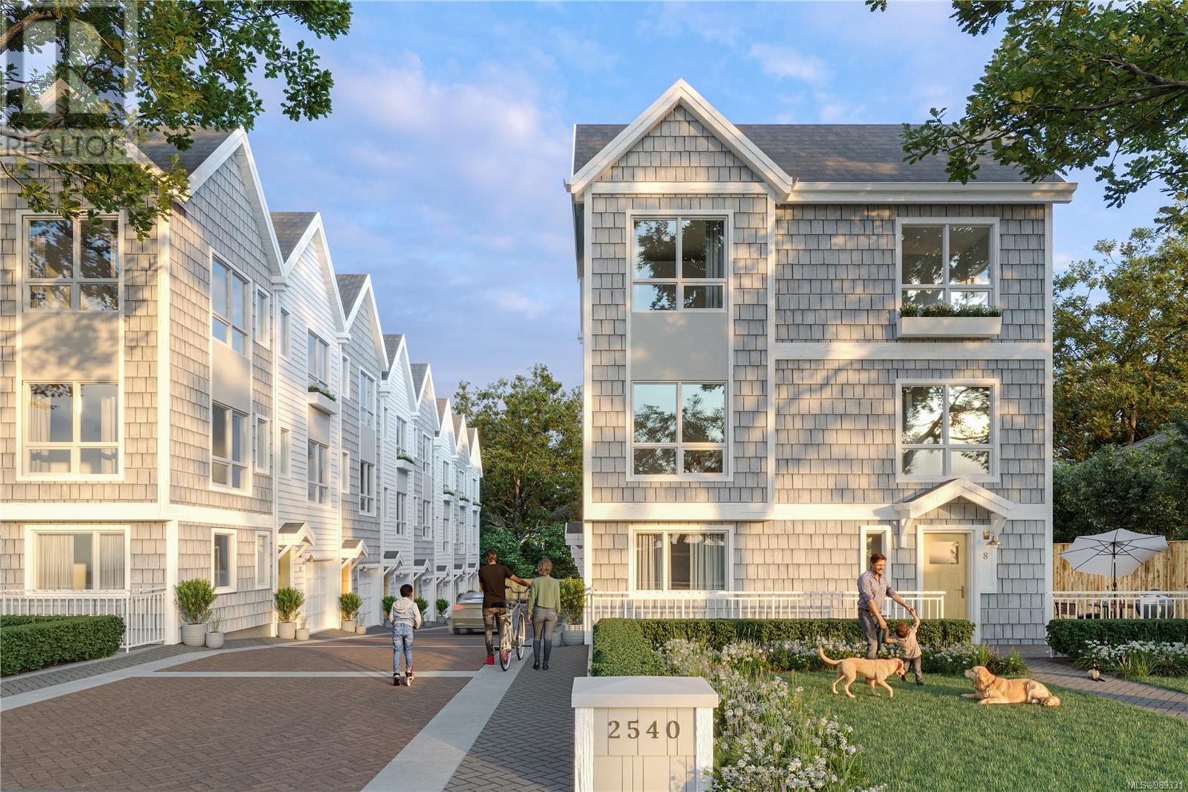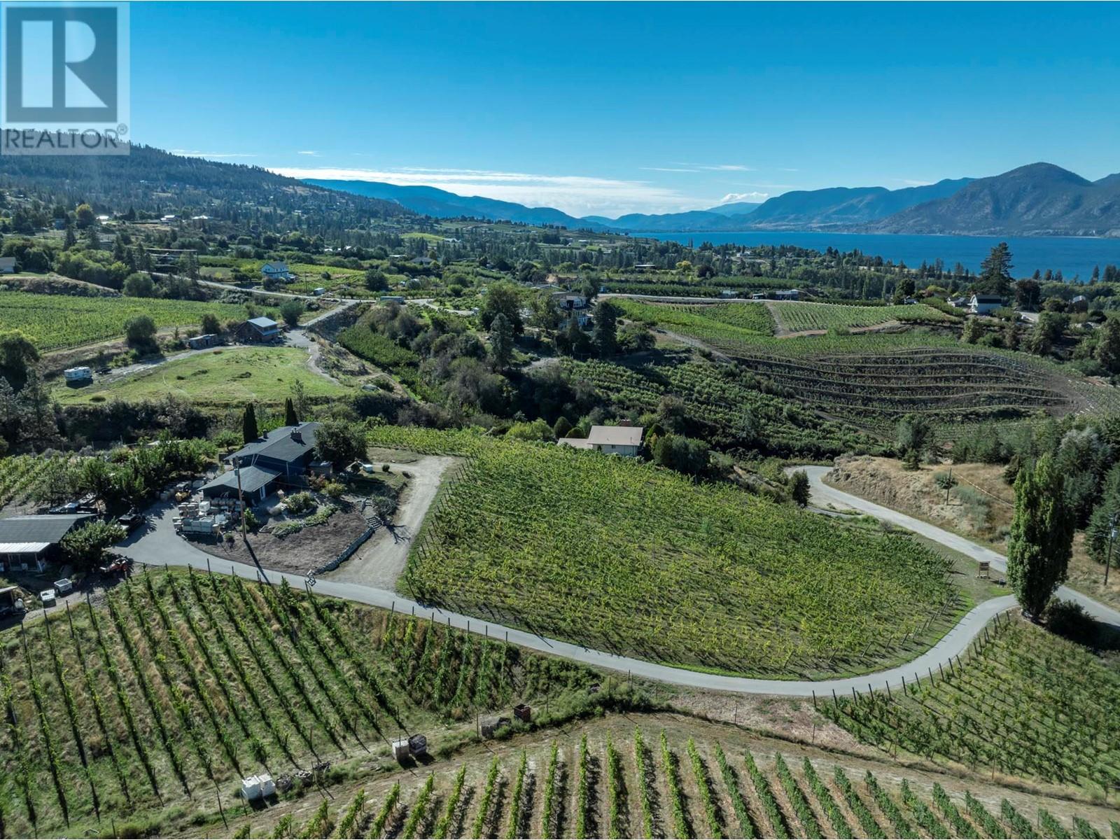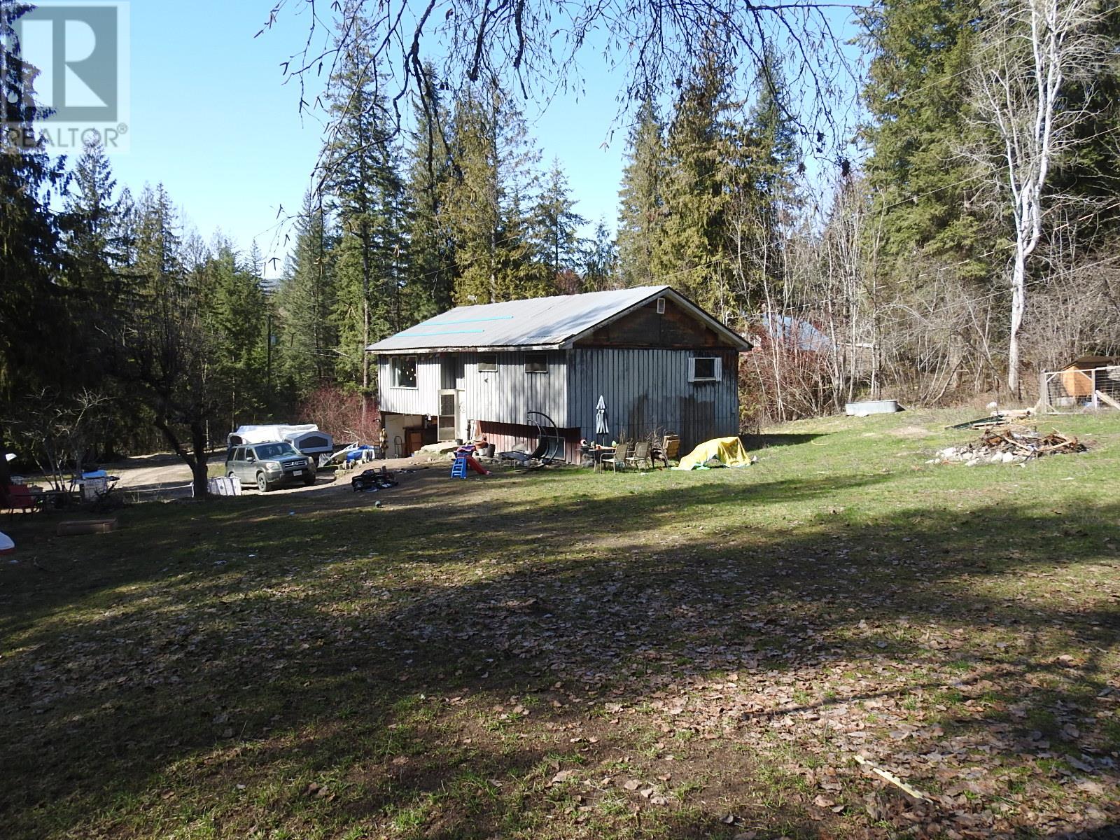2125 Granite Avenue
Merritt, British Columbia
Charming 1900's character home in the heart of downtown Merritt! This beautifully maintained property features high ceilings, hardwood floors, a spacious country kitchen, formal dining and living rooms, two main-floor bedrooms, an office/den, and a grand foyer with a classic staircase. Upstairs, enjoy a deluxe master suite with a walk-in closet, a 4-piece ensuite with a jetted soaker tub, and a bonus room. The 3/4 finished basement includes a recreation room, workshop, backyard access, and ample storage. Step outside your door to enjoy Merritt's vibrant downtown amenities, including coffee shops, grocery stores, brewpubs, recreation facilities like the pool, curling/hockey arena, and more. Recent upgrades include a new cedar fence (2023), new roof (2022), new deck (2023), new hot water tank (2023), and new furnace computer panel (2024). This home is a true treasure—book a showing to fully appreciate the beauty and charm it has to offer! LISTED BY RE/MAX LEGACY (id:24231)
3970 June Springs Road
Kelowna, British Columbia
A rare opportunity to own a remarkable piece of land in one of Kelowna’s most sought-after neighbourhoods. Nestled among orchards, this lovingly maintained family home sits on 0.45 acres, offering endless potential to expand, add a pool, or create the legacy estate of your dreams. Inside, the thoughtfully designed layout is bright & inviting, with large windows & skylight filling the home with natural light. The spacious kitchen is perfect for gathering & entertaining, seamlessly connecting to the dining & living areas. A cozy step-down family room offers the perfect space to unwind. Upstairs, the primary suite is a true retreat, featuring a private balcony with stunning valley and mountain views—the perfect spot for morning coffee. A spa-like ensuite and walk-in closet enhance the sense of luxury. Two additional bedrooms and a full bathroom complete the level. The lower level boasts a large rec room, a fourth bedroom, and a rare 7-foot crawl space, providing ample storage for every need. Recent updates include new windows and fresh exterior paint. The private backyard oasis is surrounded by mature landscaping, with plenty of space to create your dream outdoor retreat. A large storage shed and expansive yard make this a truly special property. Located in an idyllic setting just minutes from amenities, golf courses, wineries, and hiking trails, this home offers the best of country living with city convenience. Don’t miss this extraordinary opportunity (id:24231)
224 Coalmont Road
Princeton, British Columbia
Welcome to your slice of paradise! Nestled on 4.25 acres of sprawling greenery, this enchanting 3-bedroom home is a haven for nature lovers and seekers of serenity. Let me paint the picture for you: Step into your spacious sanctuary boasting three cozy bedrooms, perfect for unwinding after a long day. Each room offers ample space and natural light, creating an atmosphere of tranquility. With 4.25 acres at your disposal, the possibilities are endless! Whether you dream of starting a hobby farm, creating a lush garden oasis, or simply enjoying the open space, this property offers the canvas for your imagination to run wild. The home comes complete with Quonset hut and extra storage. Contact now to arrange a private tour. *photos have been enhanced for advertising (id:24231)
1 2538 Shelbourne St
Victoria, British Columbia
Welcome to Emerson, a collection of family-centric townhomes in Victoria’s Oaklands neighbourhood. This Three Bed home offers 1,149 SqFt, designed for modern, flexible living. Featuring open-concept layouts that adapt to your needs, offering spacious main living areas and additional flex spaces perfect for a home office, media room, or guest suite. This home has been thoughtfully crafted with 9' high ceilings, expansive windows, and private outdoor space, maximizing natural light and livability. Generous storage solutions throughout ensure a functional and clutter-free home. Homeowners also enjoy access to a 1,000+ SqFt private community park, complete with decorative pavers, natural wood benches, and mature Garry Oaks, providing a serene space to gather, unwind, and connect. Ideally situated in a walkable, well-connected community, Emerson is steps from top-rated schools, local parks, shopping, and public transit, offering the best of urban convenience in a peaceful, residential setting. With just 10% total deposit required, this is a rare opportunity to own a brand-new home in one of Victoria’s most desirable neighbourhoods. Proudly built by Frame Properties, who’s partners collectively have over 60 years of experience and 5,700+ homes built across BC. Emerson is backed by a 2-5-10 New Home Warranty for peace of mind. List Price + GST. Move-in Fall 2025. Don’t miss your chance to call Emerson home - contact us today to learn more or book a tour! (id:24231)
2438 Valleyview Pl
Sooke, British Columbia
Welcome to 2438 Valleyview Pl! Nestled on a quiet cul-de-sac and backing onto the tranquil Broom Hill forest, this 4-bed, 3-bath home offers privacy, space, and natural beauty. The main floor boasts a formal living and dining room, with French doors leading to a sun-soaked patio and beautifully landscaped fenced backyard—complete with apple and plum trees, a goldfish pond under a charming pergola, and direct access to forest trails. The bright kitchen features a breakfast nook overlooking the yard, flowing into a sunken family room with a cozy propane fireplace. A bedroom, bathroom, and oversized laundry room with garage access complete this level. Upstairs, the expansive primary suite offers a walk-in closet and spa-like ensuite with a jetted soaker tub. Two additional bedrooms, a full bath, and a versatile bonus room over the garage provide plenty of space for family and guests. A peaceful retreat with nature at your doorstep—don’t miss this exceptional home! (id:24231)
161 Clearview Crescent Unit# 203
Apex Mountain, British Columbia
Fulfill your dream of having place for this ski season at Apex! This one-bedroom condo in the Outlaws Inn offers not only a stunning view of Apex but also a very affordable price tag. It's move-in ready, with all furnishings included, making it a convenient option for a family getaway or a potential revenue generator through short-term rentals. Also being the perfect entry level condo for first time homebuyers. Apex is becoming a viable option for year-round living with more and more families calling the hill home. A true bonus is the revenue you could realize when you take your winter holidays! The condo boasts a well-appointed interior with one bedroom and one bathroom. One of its highlights is the large deck, complete with a hot tub, where you can relax and soak in the beautiful surroundings. Conveniently located, it's just a short walk to the Village, ski lifts, the skating loop, and various restaurants, offering easy access to all that Apex has to offer. Even during the off-season, there's plenty to do, with opportunities for exploring, hiking, biking, and enjoying the nearby lakes. If you're interested in seeing this property for yourself, don't hesitate to call today to schedule a showing appointment. Don't miss out on the chance to own this turnkey condo in a prime location! (id:24231)
1450 Ethel Street Unit# 1
Kelowna, British Columbia
NO STRATA FEES!! MOVE IN READY. This well-designed 1800 sqft, 4-bedroom, 3-bathroom home offers it all. Enter in to find 3 spacious bedrooms, a full bathroom, storage, & laundry. The main living area, located upstairs, offers incredible open-concept living with tons of natural light. The generous-sized patio, equipped with sound and natural gas, extends your entertainment space while the primary bedroom, w/ walk-through closet & luxurious ensuite bath, ensures your comfort. The top level completes with a powder room, luxurious kitchen w/ a remarkable 10-foot waterfall island, and chic bar area. An array of high-end features include: Private attached garages, security cameras, 5 built in speakers, wood cabinetry, quartz counters, Fischer Paykel panel ready appliances, designer lighting & plumbing fixtures, & 9-foot ceilings. This rare floor plan and size is a must see for optimal Downtown living. POTENTIAL FOR 2ND PARKING SPOT. CALL TO FIND OUT MORE. ***PICTURES ARE FROM 1452 BUILDING, ALL SAME FINISHES BUT EXTERIOR IS THE DARKER COLOR SCHEME.*** VIDEO TOUR HERE: https://www.youtube.com/watch?v=9I4GHiHgQR0 *** (id:24231)
4320 Gulch Road
Naramata, British Columbia
Welcome to Naramata’s ‘Biggest Little Farm’ - An incredibly rare opportunity to own a true turn-key farmstead property in the heart of Okanagan wine country. This almost 4 acre farm, with 2.5 acres of organic Chardonnay and Gamay grapes used for the renowned Bella sparkling wines, is also home to a heritage orchard consisting of cherry, apple, plum, pear, peach, and apricot trees. An extensive vegetable garden and custom greenhouse, producing chicken coop, ready to go pig pen, and full composting station complete the package for sustainable living. The recently renovated 4 bedroom 2 bathroom farm house features breath-taking vineyard and lake views, spectacular outdoor entertaining area for al fresco dining, and a converted 2 car garage that serves as a tasting room, business, or home gym. This is more than a home, it’s a way of life. Don’t miss this chance to fully embrace the cittaslow lifestyle of the Naramata community. (id:24231)
50 East Poirier Road
Mara, British Columbia
160 acres of timbered property with older home and cottage. Johnson Creek runs through the property along with several natural Springs. Open pastures totaling 7 - 10 acres. Located at the end of 2- no-through roads, Davey Rd. to the South and East Poirier Rd to the North. Terrain is rolling at the bottom to steeper near the top. Old skid trails run through the property allowing access to the corners. Hydro service available. Potential development with approximately 65% of the land located outside the ALR. Unique private property with many options for the right buyer. (id:24231)
4730 Pine Ridge Way
Logan Lake, British Columbia
Discover luxury and tranquility in this meticulously maintained and updated 3-bedroom log home, located in the desirable Mile High Estates between Logan Lake and Kamloops, BC. Thoughtfully designed, this home features main-floor laundry, a convenient boot room, and two bathrooms, offering both comfort and practicality. The third level is the carriage house, a 1-bedroom, 1-bathroom with a family room located above the shop—perfect for guests, extended family, or additional rental potential. Great for outdoor enthusiast's with year-round outdoor recreation just 5 minutes from private Face Lake. Winter activities include snowmobiling, ice fishing, snowshoeing, ice skating, and tobogganing. In the summer, enjoy quadding, fishing, swimming, hiking, and relaxing around the campfire. (id:24231)
848 Lands End Rd
North Saanich, British Columbia
Welcome to this 2024 constructed luxury modern waterfront estate in North Saanich, Vancouver Island. Set on 1.02 acres of superb low-bank oceanfront, this luxurious property offers privacy and stunning views across the Satellite Channel to Salt Spring Island's Mount Tuam Ecological Reserve. The main residence spans 7,000 square feet, featuring four bedrooms, seven bathrooms, and a double attached garage. A zen garden with a water bowl and Japanese maple surrounds the entrance. Inside, floor-to-ceiling windows flood the main floor's open kitchen, dining, and living areas with natural light, leading to an outdoor patio. The kitchen is equipped with high-end Viking appliances, a Sub-Zero wine cooler, custom lighting and cabinetry, and a prep/pantry area for convenience. The upper level offers two primary suites with ocean-view balconies, walk-in closets, and luxe ensuites; one suite includes a private office. An exercise room, private bathroom, and laundry complete this floor. On the lower level, entertainment abounds with a home theatre, wet bar, indoor and outdoor kitchens, a guest bedroom, laundry, a heated patio, and access to a 350-square-foot oceanfront deck. The 990-square-foot guest house, located behind the main home, includes its own kitchen, two bedrooms, two bathrooms, laundry, and an expansive ocean view deck. A detached three-bay garage with a workshop and mezzanine provides ample storage and workspace. Equipped with Crestron Integrated Smart Home technology, a Step 5 energy-efficient rating, advanced heating and cooling systems, and comprehensive soundproofing, this home is both intuitive and eco-friendly. Minutes from BC Ferries Swartz Bay Terminal, Victoria International Airport, marinas, parks, and golf courses, this estate offers private, opulent waterfront living with easy access to recreation and amenities. Get in touch with us for an info package today! (id:24231)
9310 Ardmore Dr
North Saanich, British Columbia
Bask in the sun’s glow from your own private sandy beachfront, at this impeccable 1.37-acre parcel deep in the heart of North Saanich. Exceptional location and timeless design intertwine at this world-class estate designed by renowned local architect, Jim Grieve. Through stately iron and stone gates, the looping stone drive frames lush grounds with their colourful blooms and soaring trees. Absorbing westerly views of the Saanich Inlet from nearly every room through massive windows, the subtly elegant home sits below. Beneath soaring ceilings, opulent lighting, and beautiful millwork, this residence boasts a wealth of wide open spaces arranged in a highly functional layout. The main floor features gourmet kitchen with prep pantry and wet bar, a sumptuous wood panelled office, a sitting room with a grand stone fireplace and timber-framed ceiling, a lovely formal dining area overlooking the water, and an airy primary bedroom with stunning ocean views, a bedside fireplace, and an expansive five-piece ensuite and walk-in closet. Recreationally inclined, the lower level includes an antiqued wine room, a home theatre with wet bar, and a gym with private entrance and ensuite. Perfect for guests, the upper level, with its open views of the living room below from the central loft space, enjoys two additional bedrooms, both with ensuites and gorgeous views of the grounds. Equipped for guests or staff, the triple attached garage is topped with a charming carriage house featuring its own private entrance, kitchen and laundry. At the home’s rear, amidst stands of gnarled Arbutus, the tiered backyard slopes gracefully down to the ocean. A wide stone patio adjoining the home with both covered and open areas is ideal for outdoor dining. Below, a plateau is reserved for the hot tub, barrelled wooden sauna, stone patio with integrated fire pit, and an expansive picket-fenced planter garden. Finally at the water’s edge, an extremely rare sandy beach looks out over the calm waters. (id:24231)













