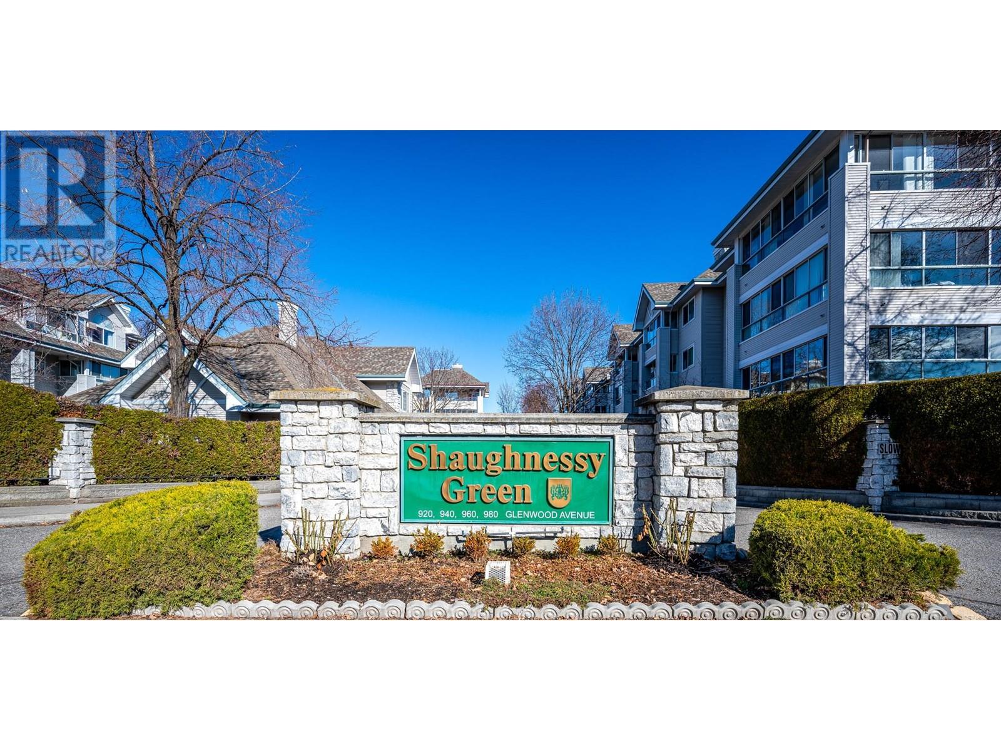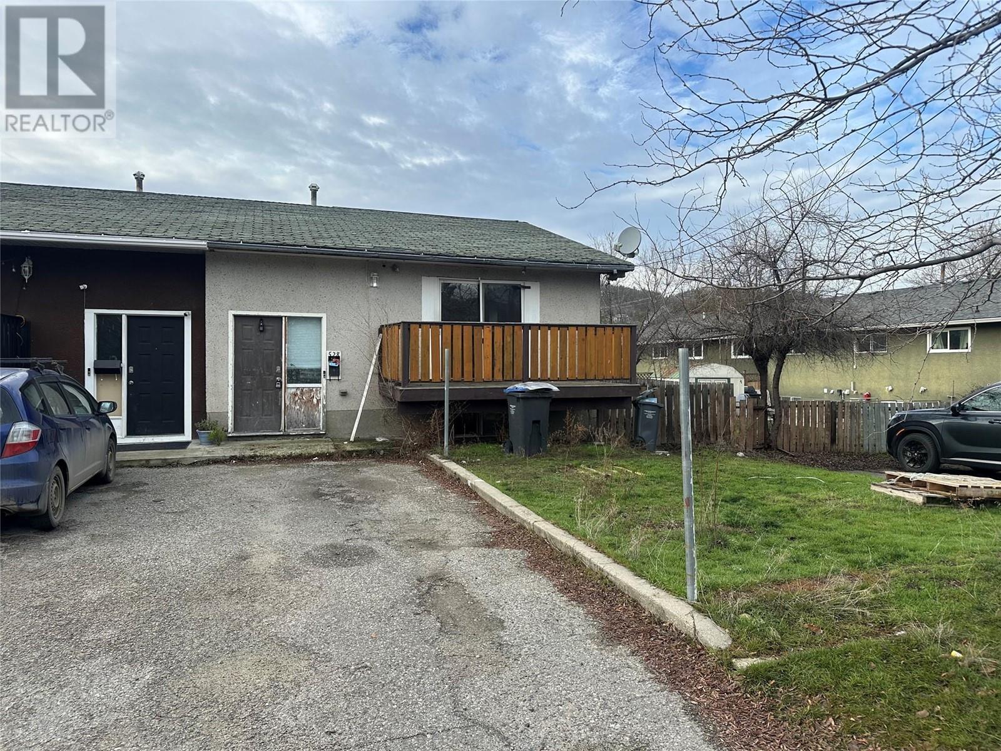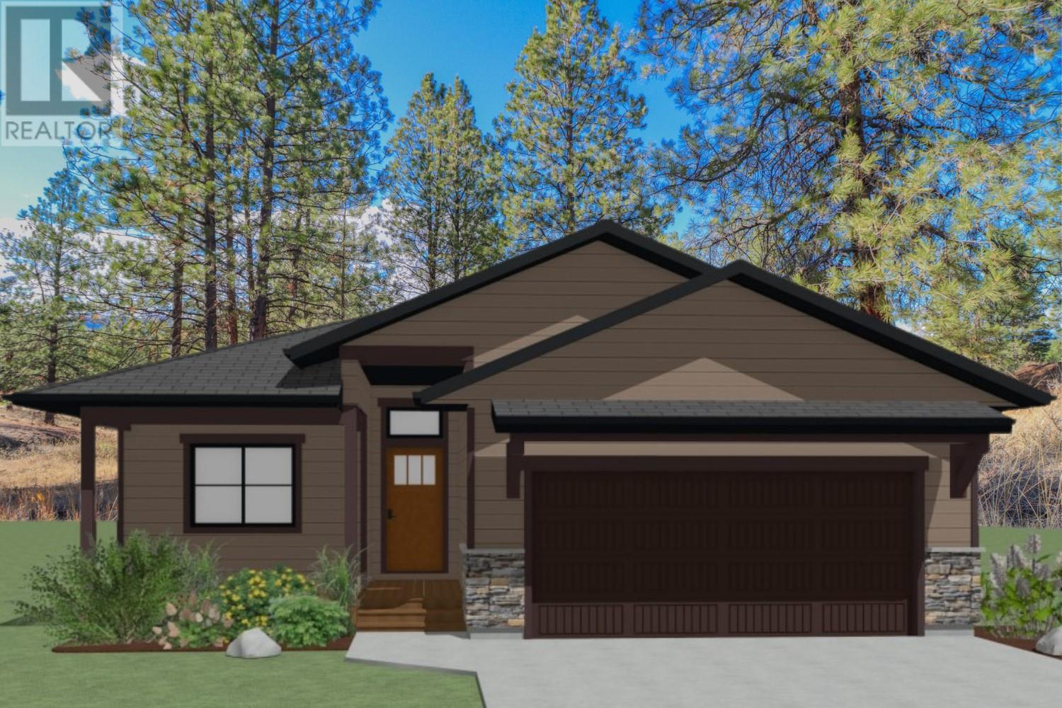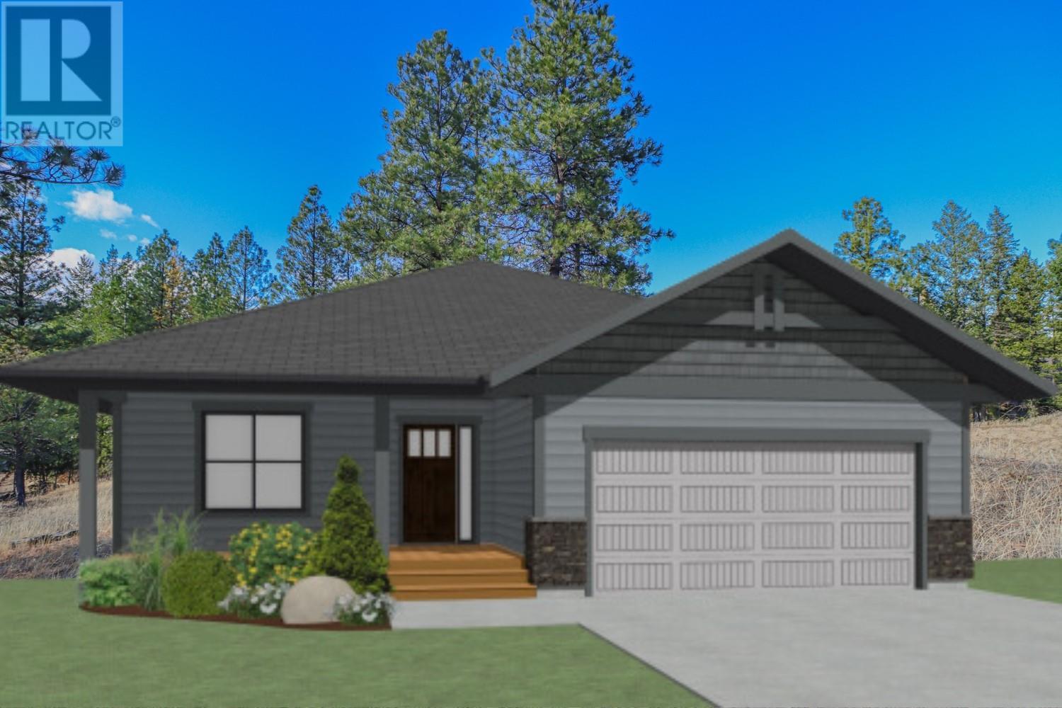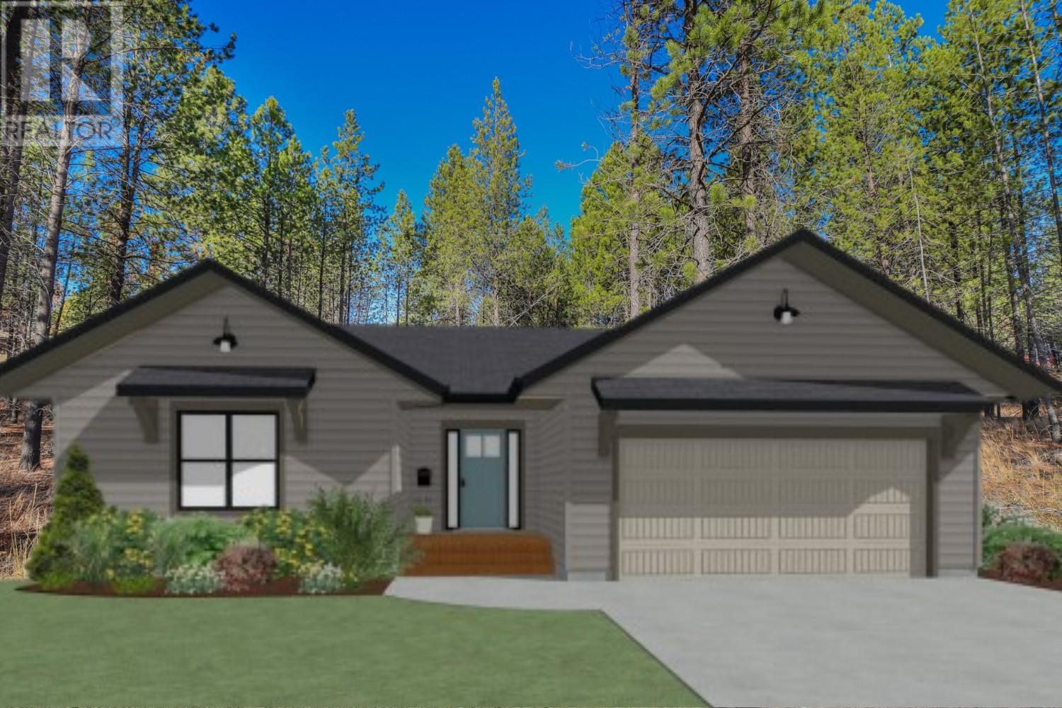11451 Etheridge Road Unit# 3 Lot# Sl 3
Lake Country, British Columbia
Welcome to Lakeside Estates-Remarkable Okanagan Living. UNDER CONSTRUCTION-Estimated MOVE IN FEBRUARY 2025. TH#3-B1 Floor Plan w/ 3 Bedrooms+Large Den+2.5 Baths. 1591sf indoor living, 265sf patio space+444sf double side-by-side garage (w/roughed-in wire for EV chargers) that fits a truck. Plus large driveway for extra parking. TH#3 has a large walk-in closet w/barn door in primary bedroom, ensuite has a large walk-in shower+2 sinks. Blinds, Navien on-demand hot water system, all appliances incl. a natural gas range, and electric fireplace included. Outdoor living is a priority at Lakeside Estates. Includes fenced front patio yard/entrance, perfect for lounging, pets and kids-the first of 3 patios in the home! You'll be welcomed home to sunshine filtering in from sliding glass doors of the 2 patios, one on either side of your living space (patio off the kitchen AND patio off the living area) Home has spacious layout and features hints of Modern+West Coast design elements with the lake lifestyle right at your doorstep! Quick access to internal walkways, perfect for your pets! Only 200m from Wood Lake, quick access to Rail Trail. Close to Marinas, Boat Launch, Beasley Park, Beaches, Dog Beach, Tennis Courts, shopping+dining nearby. Close to Okanagan Lake and Kalamalka Lake access. Only 10 mins to Kelowna Airport+15 mins to UBCO. Location gives you benefits of a lakeside vacation with conveniences of city amenities. Disclosure Statement available. GST Applicable. (id:24231)
4470 Ponderosa Drive Unit# 103
Peachland, British Columbia
Welcome to Chateaux on the Green! Located near the top of Ponderosa Drive, this charming rancher walkout townhome showcases stunning views of Lake Okanagan. Spanning 2,211 sq ft, it offers a well-designed floor plan with three bedrooms and three bathrooms. The kitchen, equipped with Silestone countertops and a serving hatch to the living room, opens to a covered patio—perfect for effortless entertaining. The primary ensuite's two-person shower, complete with a built-in seat, was beautifully updated with modern tile in June 2021. The main floor is heated by natural gas radiant hot water, while the lower level features radiant baseboard heating. Additional highlights include a lower-level storage room, a covered parking stall and a self-contained storage room, perfect for your golf clubs, with a newly approved 9-hole golf course just across the street. This fantastic home is not to be missed! (id:24231)
980 Glenwood Avenue Unit# 311
Kelowna, British Columbia
Welcome to this charming top-floor condo, ideally located in the heart of Kelowna! This well maintained one bedroom home offers fantastic value with a skylight that fills the space with natural light, an enclosed balcony for year round enjoyment, and secure, ground level parking. The thoughtfully designed layout creates a comfortable and inviting atmosphere, perfect for easy living. You will enjoy the open concept design and the convenient pass through from the kitchen to dining area, great for staying in conversation with your guests. The oversized walk in closet off the primary is a wonderful bonus, as is the full size laundry room. The vibrant, well-managed complex boasts outstanding amenities, including a clubhouse with a gym, storage locker, guest suite, billiards, a workshop, an outdoor patio with BBQ facilities, a library, and a full kitchen—ideal for socializing, hobbies, and staying active within the community. With RV parking available and pet-friendly policies (with restrictions), this is a welcoming place to call home. Enjoy the unbeatable location, just a short walk to Guisachan or Capri Malls for all your shopping and dining needs. Plus, with quick access to downtown, Okanagan Lake, and Kelowna’s beautiful beaches, this condo offers both convenience and lifestyle appeal. Don't miss out on this fantastic opportunity! Plan to view this home today! (id:24231)
305 Cordon Place
Vernon, British Columbia
Luxury Living at The Rise! Welcome to The Rise, where luxury meets the Okanagan lifestyle in this like-new home! Designed for families, empty nesters, or retirees, this 3-bedroom, 2.5-bathroom home offers elegance, comfort, and breathtaking views. The open-concept main living area features high ceilings, engineered hardwood flooring, and large windows, filling the home with natural light. The gourmet kitchen is a chef’s dream, boasting quartz countertops, stainless steel appliances, and a walk in pantry, perfect for entertaining or quiet evenings in. The primary suite is a true retreat with a spa-like ensuite and beautiful views. Two generous bedrooms and a flex room on the lower level provides versatility for an office, gym, or hobby space, while the oversized garage offers ample storage. Outdoor living is elevated with not one, but two decks, where you can soak in panoramic lake, city, and sunset views. The rooftop deck is ideal for evening fires under the stars, while the small, low-maintenance yard provides just the right amount of outdoor space without the upkeep. Located just minutes from The Rise Golf Course and fine dining at The Edge, this home offers the perfect blend of luxury, convenience, and easy living. Don’t miss this rare opportunity—schedule your private showing today! (id:24231)
528 Hein Road
Kelowna, British Columbia
Great value for a 3 bedroom home with a yard - perfect for a first time buyer or investor. Price is comparable to a one bedroom condo but offers an entirely different product and opportunity. Centrally located, this home is close proximity to shopping, amenities and walking distance to Ben Lee Park. There's lots of new construction going in on surrounding streets offering an uplift to the neighbourhood and increased equity potential over time. This is a court ordered sale and all offers must be subject to court approval. Property is for sale as is where is and while the price is reflective of condition, this home offers great potential with a little TLC. THIS IS A COURT ORDERED SALE - Contact your favourite Agent for more information! (id:24231)
11451 Etheridge Road Unit# 16
Lake Country, British Columbia
Welcome to Lakeside Estates-Remarkable Okanagan Living. MOVE IN MARCH 2025! Home is UNDER CONSTRUCTION- Estimated Completion March 31, 2025. TH#16-A2 Floor Plan w/ 3 Bedrooms+Large Den+2.5 Baths. 1715sf indoor living, 233sf patio space+405sf double side-by-side garage (+w/roughed-in wire for EV chargers). PLUS a large driveway. TH#16 has a large walk-in closet w/barn door in primary bedroom, ensuite has a tub/shower+vanity w/quartz countertops. Blinds, Navien on-demand hot water system, appliances, a natural gas range, +electric fireplace included. Outdoor living is a priority- Incl. entry-level terrace with large den perfect for home office, gym or extra guests+ large storage. You'll be welcomed home to bright sunshine filtering in from the sliding glass doors of 2 patios, one on either side of your living space, (patio off the kitchen AND patio off the living area!) Home has a spacious layout+features hints of Modern+West Coast design elements w/the lake lifestyle right at your doorstep! Quick access to internal walkways, perfect for your pets! 200m from Wood Lake, quick access to Rail Trail, Marinas, Boat Launch, Beasley Park, Beaches, Dog Beach, Tennis Courts, shopping+restaurants nearby. Close to Okanagan Lake+Kalamalka Lake access. Only 10 mins to Kelowna Airport+15 mins to UBCO, location gives you the benefits of a lakeside vacation w/conveniences of city amenities. Disclosure Statement available. +GST/Applicable Tax (id:24231)
208 Corral Boulevard
Cranbrook, British Columbia
Discover River Valley Estates – Your Dream Home Awaits! Now is your opportunity to create the perfect home in the heart of this breathtaking estate community. This prime corner lot is nestled right in the center of the neighborhood, offering convenient access to scenic recreational trails and the serene St. Mary’s River. For golf enthusiasts, it's a dream come true – the property is surrounded by the prestigious Shadow Mountain Golf Course. Plus, you’ll be just minutes from Cranbrook, with easy access to the Kimberley Alpine Resort, international airport, and some of the best lakes and fishing spots in the world. This exceptional land and home package includes a spacious open-concept 4-bedroom, 3-bathroom home, complete with a fully finished basement, an attached double garage and almost 2400 sq.ft of developed living space. You'll find high-end finishes throughout, such as quartz countertops, luxury vinyl plank flooring, and custom cabinetry – all standard features. Prefer to customize your future home? No problem! We offer flexible options for designing the house of your dreams. Legal basement suites can be added and start at $80,000+. Explore other lots and home packages available in this coveted community, and start building the lifestyle you've always wanted at River Valley Estates. (id:24231)
217 Corral Boulevard
Cranbrook, British Columbia
Discover River Valley Estates – Your Dream Home Awaits! Now is your opportunity to create the perfect home in the heart of this breathtaking estate community. This lot is nestled right in the center of the neighborhood and only has neighbors on 1 side! It offers convenient access to scenic recreational trails and the serene St. Mary’s River. For golf enthusiasts, it's a dream come true – the property is surrounded by the prestigious Shadow Mountain Golf Course. Plus, you’ll be just minutes from Cranbrook, with easy access to the Kimberley Alpine Resort, international airport, and some of the best lakes and fishing spots in the world. This exceptional land and home package includes a spacious open-concept 4-bedroom, 3-bathroom home, complete with a fully finished WALK OUT basement and an attached double garage and over 2600 sq.ft of developed living space. You'll find high-end finishes throughout, such as quartz countertops, luxury vinyl plank flooring, and custom cabinetry – all standard features. Prefer to customize your future home? No problem! We offer flexible options for designing the house of your dreams. Legal basement suites can be added and start at $80,000+. Explore other lots and home packages available in this coveted community, and start building the lifestyle you've always wanted at River Valley Estates. (id:24231)
105 Corral Boulevard
Cranbrook, British Columbia
Discover River Valley Estates – Your Dream Home Awaits! Now is your opportunity to create the perfect home in the heart of this breathtaking estate community. This prime and spacious lot is nestled at the front of the community and is backing onto the golf course! It offers convenient access to scenic recreational trails and the serene St. Mary’s River. For golf enthusiasts, it's a dream come true – the property is surrounded by the prestigious Shadow Mountain Golf Course. Plus, you’ll be just minutes from Cranbrook, with easy access to the Kimberley Alpine Resort, international airport, and some of the best lakes and fishing spots in the world. This exceptional land and home package includes a spacious open-concept 5-bedroom, 3-bathroom home, complete with a fully finished basement, an attached double garage and almost 2700 sq.ft of developed living space. You'll find high-end finishes throughout, such as quartz countertops, luxury vinyl plank flooring, and custom cabinetry – all standard features. Prefer to customize your future home? No problem! We offer flexible options for designing the house of your dreams. Legal basement suites can be added and start at $80,000+. Explore other lots and home packages available in this coveted community, and start building the lifestyle you've always wanted at River Valley Estates. (id:24231)
2528 Mill Bay Rd
Mill Bay, British Columbia
Stunning ocean view, West Coast contemporary executive style home on a picturesque lot steps from the water in beautiful Mill Bay. No expense spared in this brand new, custom designed gem. Built by Bennefield Construction Ltd. with exquisite finishing throughout, this one of a kind home offers a primary bedroom on the main with luxe ensuite, a second bedroom (with its own ensuite), an open concept kitchen with W/I pantry, and an airy living/dining area with vaulted ceilings. Expansive wrap around sundeck with dramatic ocean views in the front, plus a covered rear patio. The lower-level features large media/rec/ or possible additional bedroom (with its own bathroom) PLUS a 1 bedroom suite for revenue, in-laws or additional space. Walk to the Mill Bay Shopping Centre, Brentwood College, Mill Bay Marina or even across the street to public beach access. Quiet and serene but still close to everything. A truly unique offering. Call now to book your tour. (id:24231)
301 1301 Hillside Ave
Victoria, British Columbia
Embrace the vibrant lifestyle of Victoria in this bright one-bedroom suite at Sparrow, a contemporary development by Abstract Developments. Perfectly located moments from UVic, beaches, parks, cafés, and shopping, this home offers both convenience and style. The spacious bedroom provides a peaceful retreat, while the private balcony is perfect for enjoying sunsets and the view. The bright, airy living room is a great space to entertain friends. The thoughtfully designed kitchen features locally crafted millwork, stainless steel appliances, quartz countertops, and an integrated recycling station. Meticulously maintained, this suite feels brand new. Additional highlights include in-unit laundry, a full-size bathtub, heated floors in bathroom and a floating vanity. Residents enjoy top-tier amenities such as a secure bike room, bike maintenance station, and on-site Modo Car Share. Ideally situated on major bus and bike routes, Sparrow provides seamless access to the city. Experience urban living at its finest! (id:24231)
59 Carlson Road
Christina Lake, British Columbia
Charming two bedroom, one bathroom home in Christina Lake with a spacious open concept layout perfect for entertaining. Enjoy natural light from large windows, a covered deck with hot tub that needs repair, fenced backyard with multiple sheds, and RV hookup. Great for year-round living or a summer retreat, this property offers a serene escape. Don't miss out on this opportunity to own a piece of tranquility in Christina Lake. Contact your agent to view today! (id:24231)


