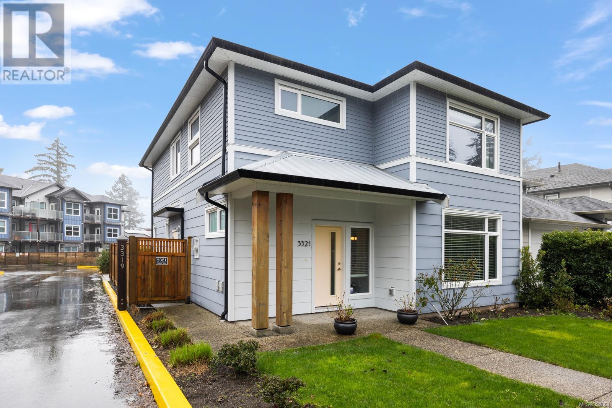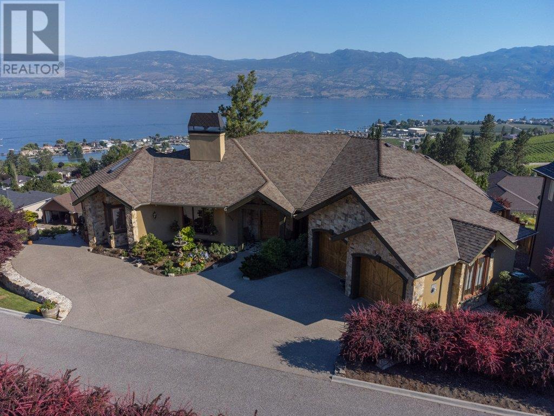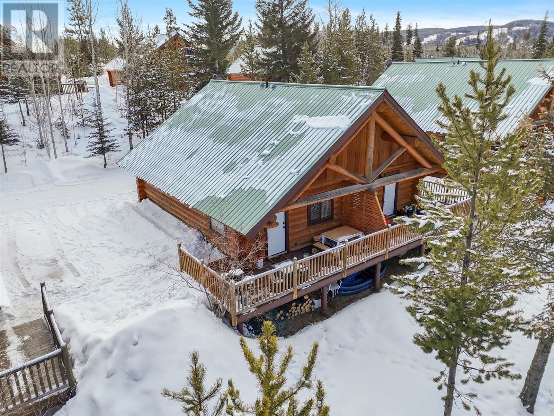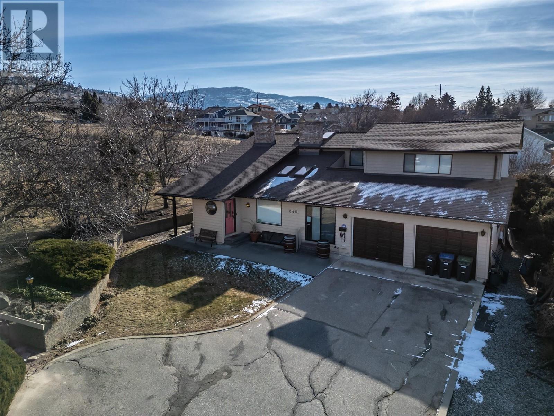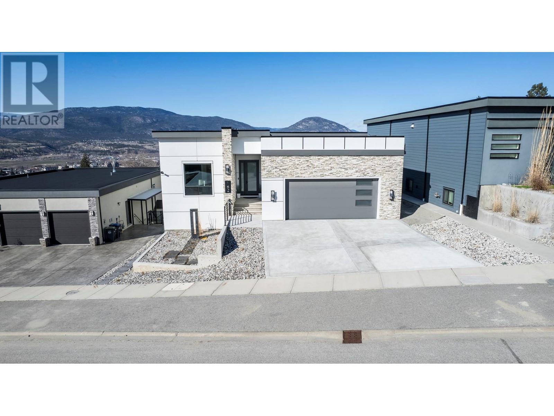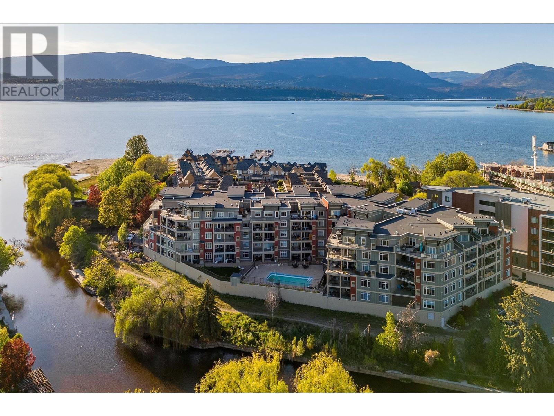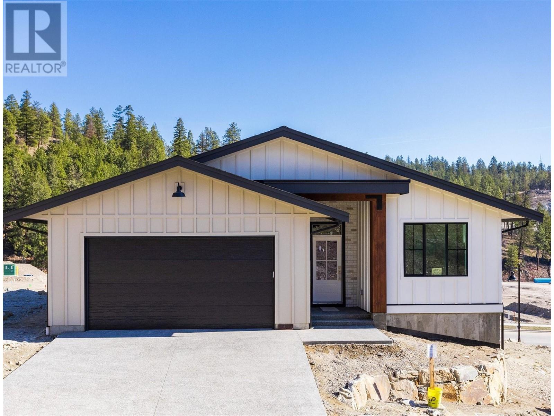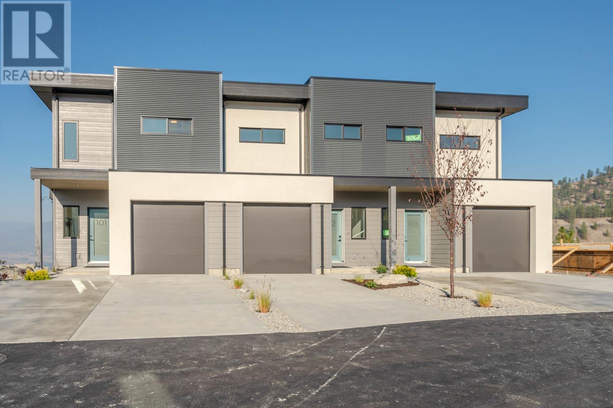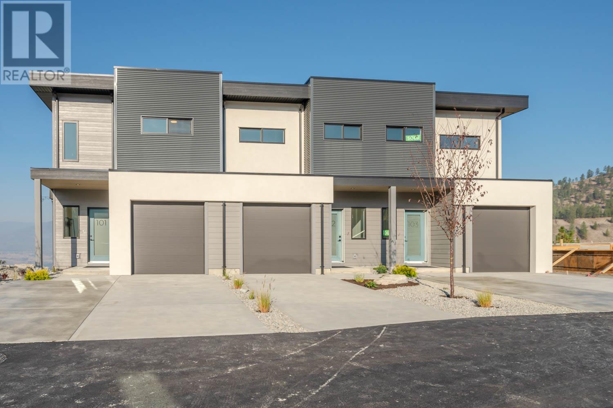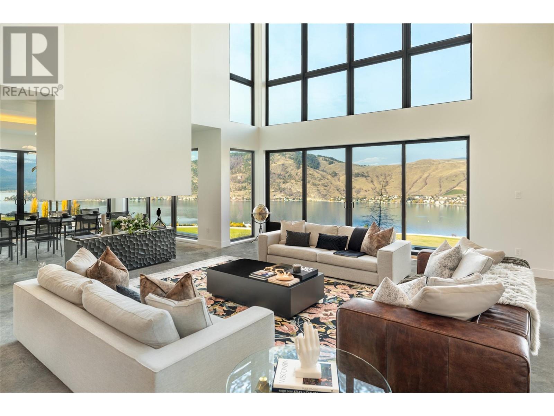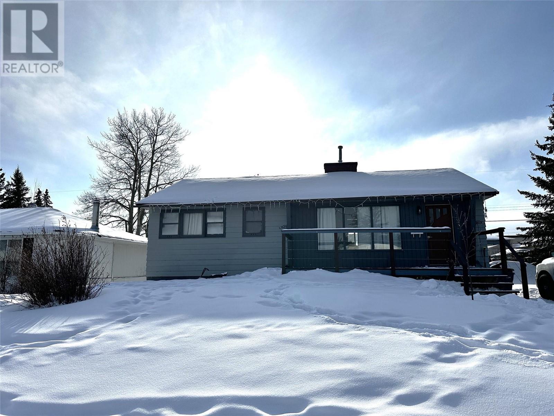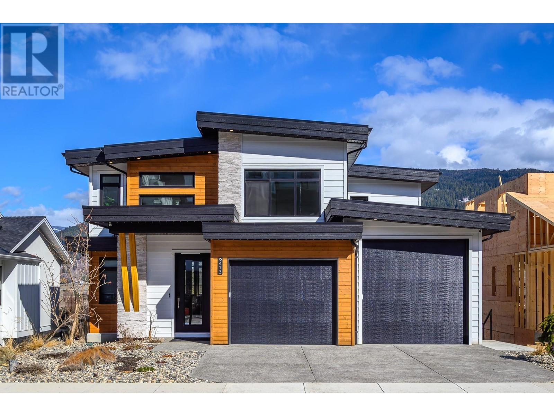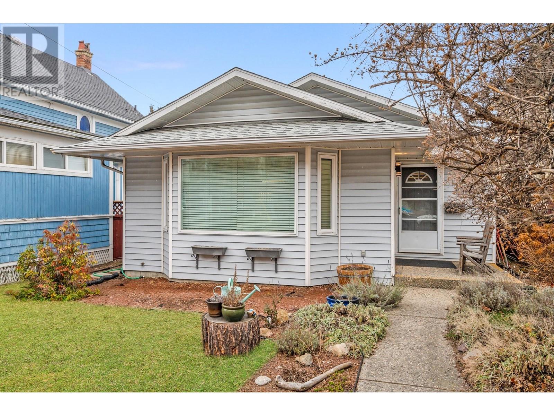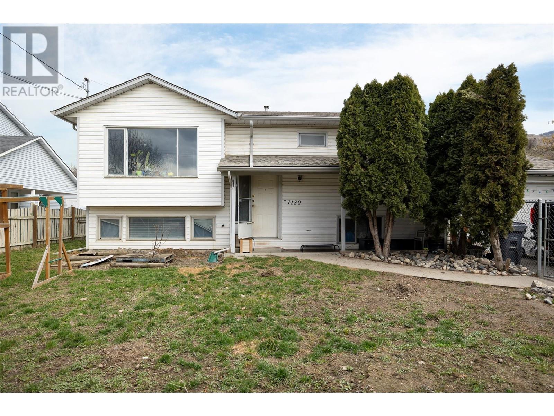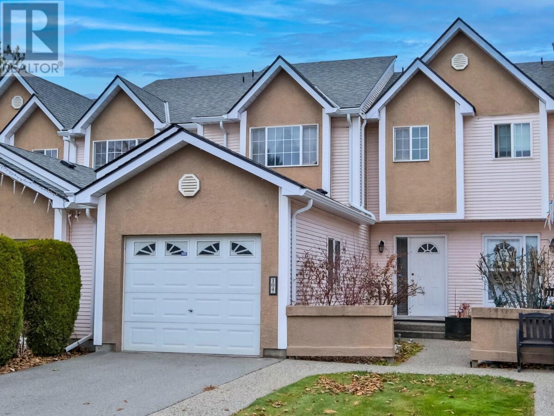904 3351 Luxton Rd
Langford, British Columbia
Discover the perfect blend of style, comfort & convenience in this fantastic 3 bed 3 bath 2020-built Luxton Flats townhouse! Centrally located in family-friendly Happy Valley area, this townhome provides the perfect starter home for those looking to get into the real estate market! The main living area features 9’ ceilings & an open-concept floorplan linking the living area w/ electric fireplace to the beautiful two-toned kitchen w/ stainless steel appliances & access to your balcony. Head upstairs to the bedroom level where you’ll find 3 beds including primary w/ walk-in closet & ensuite, laundry & family bath. The ground floor tandem two-car garage offers tons of storage & flexibility w/ a stylish finished office area overlooking & connecting to a cute grassy fenced yard. Located just a 5-minute drive to all of the amenities of the Westshore & easy walking distance to Happy Valley Elementary, Galloping Goose Trail & great playgrounds. This townhome is a must see! See media links. (id:24231)
3321 Painter Rd
Colwood, British Columbia
This magnificent West Coast contemporary single-family home (non-strata) boasts 4BR, 3BA, 9-foot ceilings, modern open-concept living on the main. The kitchen is bright and inviting with quartz counter tops, stainless steel appliances and an island eating bar. Other features include on-demand HW, gas fireplace, ductless heat pump, heat recovery ventilator, double driveway with garage and carport. This gem is ideally located within walking distance to the ocean and school, close to Royal Roads University, the bus route, the Westshore Town Centre, and much more. Don’t miss this one. (All measurements are approximate; the buyer is to verify) (id:24231)
310 2461 Sidney Ave
Sidney, British Columbia
Bright southwest corner unit featuring 2 bedrooms, 2 bathrooms, and a spacious balcony to enjoy the sunsets. The generous kitchen features stainless steel appliances and quartz countertops. Situated in close proximity to vibrant shops, unique dining experiences, and a charming waterfront walkway. Includes underground parking and separate storage. Perfect for those with a dynamic lifestyle, indulge in the convenience of exceptional walkability in this thriving seaside neighborhood. (id:24231)
1226 Nova Crt
Langford, British Columbia
Immaculate 3 BR, 3 Bath home in the desirable Westhills neighbourhood of Langford! This home is in excellent condition - just like new & with the balance of the new home warranty in place! This Wildwood design features an open plan living /dining area with gas fireplace in the living room. Custom kitchen with quartz counters, gas stove, stainless appliances & large island/eating bar. Gas BBQ hookup on deck. Two of the three bedrooms are located on the 2nd floor along with a 4 pc bath & laundry room - with brand new washer & dryer!. The entire top floor is dedicated to the primary suite, including a walk in closet & 4 pcs ensuite. On the lower level you will find a large family room & access to the 5 Ft crawlspace. Heat pump for efficient heating & cooling, on-demand hot water system recently upgraded to a high capacity unit. Fenced yard with newer storage shed. The location can't be beat - close to all amenities, schools, parks & recreation! (id:24231)
243 6995 Nordin Rd
Sooke, British Columbia
With great design comes flexibility and these resort style town home residences have it in spades...Offering timeless, superbly crafted 3 BR 3 bath town homes with premium finishes while providing inspired lifestyle amenities including tennis, swimming pool, fully equipped gym, sauna, hot tub and so much more... Master on the main, open plan kitchen with quartz counters and island. The sophisticated domain features powder room, laundry, living/dining areas with gas fireplace, seamless slider access to your ocean view deck. 2 BRs & family room & 4 pc. down with patio off. With a prized double garage. Located on the oceanfront Heron View is adjacent to a marina perfect for the boat and means crab, salmon & halibut are just moments away. (id:24231)
205 2710 Grosvenor Rd
Victoria, British Columbia
Located on the quiet side of the building, this trendy and spacious condo boasts one of the best floor plans available! Featuring a stunning kitchen, a cozy fireplace, and a west-facing deck perfect for unwinding after work or school, this home offers comfort and style in equal measure. The well-run strata ensures a well-maintained building that welcomes families, pets (dogs <15KG), and BBQs. Enjoy the convenience of in-suite laundry, secured underground parking, bike storage, and a private storage locker. Recent updates include a new water heater and a new secure parking garage gate, while EV charging is available in the parkade. Parking is common property, with an assigned space allocated by strata. Centrally located, you're just a short walk from Quadra Village, Hillside Mall, and Downtown Victoria, with Camosun College and UVic easily accessible by bike or transit. With a fully remediated building and thoughtful updates, this is a fantastic place to call home! (id:24231)
11300 Three Forks Road
Kelowna, British Columbia
Escape the hustle of city life and embrace the serenity of nature with this exceptional 9.89-acre property in the sought-after Joe Rich area of Kelowna. Nestled at 11300 Three Forks Road, this private, wooded small acreage offers a peaceful forest ambiance, perfect for those yearning to reconnect with the outdoors. The lot features three fenced pasture areas, ideal for horses or small farm animals, and direct access to crown land for endless horseback riding and quad adventures. The charming 4-bedroom plus den home is designed for comfort and relaxation. Warm up by the cozy wood fireplace, unwind in the hot tub, or enjoy the expansive deck space overlooking your tranquil surroundings. A newly drilled well producing an impressive 55 gallons per minute ensures ample water supply for all your needs. This rare retreat is a dream for outdoor enthusiasts seeking privacy, space, and a true back-to-nature lifestyle. (id:24231)
4372 Central Avenue
Kamloops, British Columbia
Discover a unique opportunity in the peaceful and historic community of Walhachin, BC – just a 45-minute drive to Costco in Kamloops! This rare offering includes three lots located at 4372 Central Ave, 157 Barclay St, and 4373 Railroad Ave, featuring a cozy and move-in ready 3-bedroom, 1.5-bathroom home with updated windows, a spacious enclosed sunroom, ample storage, and a cool cellar perfect for storing your homegrown fruits and vegetables. The property also boasts a large detached building that was once used to care for bunnies and includes hot and cold water, an above-ground oil tank with oil furnace, and endless potential to be transformed into your dream shop with a little cleanup and a concrete pour. Outdoors, you'll find a wide variety of fruit trees including grapes, paw paw trees, and grafted apples, as well as a large covered area for additional storage. There's also a fully fenced space where an inground pool once was—the frame still appears in decent shape—and an extra lot at the back ready for you to customize to your liking. Whether you're looking for a country escape, hobby farm potential, or just a tranquil lifestyle with room to grow, this one-of-a-kind property package is full of possibilities! (id:24231)
1555 Gregory Road
West Kelowna, British Columbia
Priced well below replacement value! Don't miss this opportunity! This home could not be replicated anywhere near this price in todays' real estate market. Swimming pool sized property. Stunning, custom built residence, .45 acre lot featuring spectacular lake views, privacy, quality craftsmanship & professional parklike, mature landscaping. The craftsmanship featured throughout are endless.2024 Licensed B&B opportunity if desired on lower walk out floor, 2 bedrooms each with a ensuite and walk in closets. The 2 bedrooms can be locked off to main house on opposite sides of the home with their private covered patios and walk way. The attention to detail and construction is immediately appreciated the moment you step onto this property setting it apart from the other luxury homes. Upon entering the foyer you're transformed into a state of great appreciation of design! The panoramic lake & mountain views offer a breath taking views as you enter the foyer thru the custom built 4' wide front doors of solid alder wood, travertine tile and walnut hardwood flooring, surrounded by cathedral like vaulted ceilings, a panorama of windows floor to ceiling from foyer to great room living, french doors opening out onto a private, covered patio. Designer chefs' kitchen with state of the art appliances & fixtures, large island offers a great entertaining area. Lower level featuring wet bar, wine cellar, family & media room,2 bdrms/ensuites, laundry, a 2nd 2 pce bthrm, storage & utility room. (id:24231)
8717 Veteran Road
Kamloops, British Columbia
Discover equestrian bliss on this 5.3-acre waterfront estate along the North Thompson River, just 20 minutes from downtown Kamloops. Ideal for horse lovers, it features a 36 x 36 barn with five 12 x 12 stalls, plenty of water, automatic waterers, and a heated tack room. The property includes four pastures with electric fencing, two outdoor paddocks, and an 80 x 200 arena. The 3400 sqft ranch home offers two bedrooms on the main floor, including a master suite with a 3-piece ensuite and panoramic river and foothill views from the expansive living and dining areas. The basement includes a third bedroom and bathroom with potential for additional rooms. Modern amenities include 200 amp service, an oversized garage, and a woodstove. Enjoy the scenic riverfront from your walkout deck, combining serene country living with city convenience. This property is a perfect blend for a family home with vast outdoor potential in a vibrant community and only 20 minutes to Sun Peaks. (id:24231)
5485 Lac Le Jeune Road Unit# 7
Kamloops, British Columbia
Discover the ultimate retreat at this freshly updated, fully furnished, turn-key 1-2 duplex in All Seasons Cabins at Lac Le Jeune – perfectly positioned with stunning views of Cowan Pond. Relax on the deck, take a short walk to the waterfront for swimming, canoeing, or kayaking, and enjoy skating in winter. Enjoy Nordic skiing at nearby Stave Lake, fish at Walloper Lake or Lac Le Jeune, and unwind at the Evergreen Bistro & Bar. Just a short drive to Kamloops and Logan Lake, this turn-key unit features 3+ beds, office space, a community fire pit, an indoor pool, and a games room. Includes its own booking site and social media pages. Pets and short-term rentals are allowed. Generate great rental income while enjoying your personal getaway. (id:24231)
540 60 Street Se
Salmon Arm, British Columbia
Extraordinary character home set on a private, picturesque 9.5 acres just minutes from town with city services. This stunning residence, originally built in 1910, has been thoughtfully renovated to preserve its historic charm while offering modern comforts. The spacious 3,846 square foot layout features 5 bedrooms and 4 bathrooms, making it the perfect family sanctuary. Step inside to discover a blend of vintage character and contemporary amenities, with period details throughout. The property boasts a park-like setting with mature trees and landscaping, offering exceptional privacy and tranquility. A previous second residence once stood on this expansive acreage, suggesting potential for additional development (subject to city approval). The home features generous living spaces, perfect for both everyday living and entertaining. Enjoy the serenity of country living with the convenience of being just minutes from town amenities. This rare combination of historic architecture, ample space, and development potential creates a truly unique opportunity. One visit and you'll be captivated by the distinctive charm and possibilities of this exceptional property. (id:24231)
2760 Olalla Road Unit# 207
West Kelowna, British Columbia
One of the largest most premium floorplans in Lakeview Village, a brand new resort-inspired community in West Kelowna. This 1549 sf 2 bedroom plus den and 2 bathroom corner suite epitomizes the definition of luxury with a spacious open concept floorplan. Enjoy lake, mountain and vineyard views from every single room and unwind on a morning sun-soaked 227 square foot deck. The airy layout features a gourmet kitchen with stainless steel appliances including gas range, wine fridge, and quartz countertops with waterfall edge on a large island that seamlessly integrates with the living area. The large master suite includes a walk-through closet and a spa-inspired ensuite bathroom with glass shower. All bathrooms enjoy heated floors for a sumptuous spa-like experience. Enjoy the peace and quiet of living right beside a vineyard where chirping birds are the only sounds you’ll hear. Downsizing is easy here as the unit offers two parking stalls (one oversized for larger vehicles). Situated in this brand new complex, this condo offers not only modern comforts but also an exceptional connection to nature, with access to nearby trails and green spaces. Experience the perfect balance of luxury, privacy, and natural beauty in this extraordinary home. Lifestyle amenities include an outdoor pool, hot tub and fitness centre plus ground level gardens where you can grow your own vegetables as well as a year-round greenhouse. Room sizes are approximate. Exclusive of GST. (id:24231)
840 Uplands Avenue
Penticton, British Columbia
COURT ORDERED SALE - PROPERTY IS AS IS WHERE IS Welcome to 840 Uplands, nestled in this esteemed neighbourhood you will find a very distinguished property that epitomized upscale living in a picturesque setting. This residence offers a harmonious blend of spacious design, modern amenities and breathtaking natural beauty, making it a coveted address for discerning homeowners. Spanning 3688 square feet, this home features four generously sized bedrooms and three and a half bathrooms, providing ample space for family living and entertaining. The property's elevated position ensures residents enjoy panoramic view's of Penticton's cityscape, as well as the serene vistas of both Okanagan and Skaha Lakes. The architectural design emphasizes open-concept living, with large windows that floor the interior with natural light and frame the stunning outdoor scenery. On the exterior, you will be equally impressed with the meticulously landscaped grounds that enhance the property's curb appeal. A spacious back yard, with room for pool and garden. You will also find a bird atrium, as well as workshop. Trees throughout the property include, walnut, cherry, plum and apricot. (id:24231)
4230 20 Street Ne
Salmon Arm, British Columbia
Visualize your winter with no heating bills, and the summer with no air conditioning costs! Look no further! This economic, Green Energy home is Net Zero. Superbly crafted, custom-built home located in desirable NE Salmon Arm, with tranquil lake and mountains views, and the added advantage of meadow acreage as your neighbour to the back. This comfortable family home has roomy indoor and outdoor entertaining areas to host family and friends, and it is designed for low maintenance living, so it's also easy to lock up and leave. - The quartz kitchen has generous work spaces, soft-close cabinetry and a walk in pantry - 3 king sized bedrooms, Master with spa-like ensuite - Cozy tv room with tray ceiling lighting - Light-filled, home-office space - Abundant space in large storage room - 768 sq.ft. garage/SHOP! - RV parking and plug-in, plus plenty of additional parking spaces - Economic Green Energy home with Net Zero power bills - Efficient, clean heat pump system for your heating, air conditioning, and air purification; plus an HRV system - Tamarack hardwood flooring throughout the open plan living areas and master bedroom - Multi zoned irrigation system - Level lawn and garden, with room for a pool - Access to multiple walking trails from your doorstep - Mere minutes drive to world renowned Shuswap Lake. (id:24231)
715 Beaver Lake Road Unit# 163
Kelowna, British Columbia
Family size double wide manufactured home located in a family friendly park is a rare find. Featuring a large kitchen with lots of cupboards and an island for all the family gatherings. There are 4 bedrooms, den and 2 full bathrooms to accommodate the entire family. The high vaulted ceilings enhance the spacious, open concept welcoming your family and guests to your new home. The oversized laundry room has lots of storage and can be accessed from the back yard. In the back yard you will find a bonus shop with power and as well as a shed with power. On the front deck there is additional storage. Month to month pad rent of $523. Pet restrictions are limited to size and number that must be approved by management. No age restrictions. There is no Property Transfer Tax. Property Taxes are payable to the City of Kelowna. Schools are close by as is shopping, restaurants, doctors and entertainment. Close proximity to world class wineries, golf courses, ski hills, trails and lakes for your entertainment. Measurement are approximate. (id:24231)
157 Southview Court
Kelowna, British Columbia
Unbeatable location in the highly sought after North Glenmore area of Kelowna with schools, parks and extensive amenities of all kinds within a short walk. This property offers ample space with 4 bedrooms and 3.5 bathrooms, a large bonus loft over the garage with endless potential and bright, open lower level with suite potential! The large master suite boasts his and hers closets and full ensuite with separate shower and jacuzzi tub. There really is something for everyone. Tucked at the end of a quiet cul-de-sac with lots of natural lighting, private backyard and room to grow. This home has been so very loved for many years and could comfortably be lived in as is but it is also ready for a new family, new look and new memories. Quick possession is also possible! (id:24231)
455 White Birch Crescent
Sparwood, British Columbia
Affordable Family Home in Lower Sparwood! This well-maintained 4-bedroom, 2-bathroom home in Lower Sparwood offers the perfect combination of comfort, convenience, and affordability. With approximately 1,700 square feet of living space, this home is move-in ready and ideal for families, first-time buyers, or those looking for a great investment opportunity. Thoughtfully cared for over the years, this home has seen numerous updates, including newer windows, a replaced roof, an updated hot water tank and furnace, modernized bathrooms, and electrical upgrades—providing peace of mind and improved efficiency. The functional layout includes three bedrooms on the main level and an additional fourth bedroom downstairs, offering flexibility for a growing family, a home office, or guest space. Outside, you'll find a fully fenced yard, perfect for kids, pets, or simply enjoying the outdoors. There’s also plenty of parking, including space for an RV or multiple vehicles, as well as a handy storage shed for tools and gear. Located in a prime area of Lower Sparwood, this home is within walking distance to downtown, the grocery store, the recreation center, and other amenities. Whether you're looking for a comfortable family home or a smart investment in a desirable location, this property checks all the boxes! Don't miss out—schedule your viewing today! (id:24231)
182 Avery Place
Penticton, British Columbia
Welcome to a stunning home designed for exceptional entertainment, offering sweeping views overlooking the city and Okanagan Lake. This custom-built residence boasts a range of luxurious features, including a heated driveway, garage floor, and walkway, a cutting-edge Dymplex Opti-Myst fireplace, a cozy gas fire pit, and a high-efficiency dual-zone heating and cooling system. Oversized double garage equipped with a 40 amp car charger and hot & cold water. The home has extensive sound insulation providing peaceful living for all. Step into the ultimate retreat within the home… The man cave is an absolute dream featuring a top-of-the-line golf simulator that transforms into a sophisticated home theatre with 7.1 surround sound. For those non-golfers, the simulator components can easily be removed, leaving behind a beautiful home theater room. Complete with an adjoining bar and a games room, this space is a true entertainment haven. Step outside to the fully fenced rear yard, where a putting green awaits and space is available for a potential pool, perfect for outdoor gatherings and relaxation. This meticulously crafted residence offers an unparalleled blend of luxury, comfort, and entertainment. With incredible views, custom features, and an array of amenities, it presents a rare opportunity to indulge in the ultimate Okanagan Lifestyle!! (id:24231)
750 Houghton Road Unit# 8
Rutland, British Columbia
Attention First Time Home Buyer's, Families, Retires, Investors or anyone looking for affordable living !!! This Is A Dream Come True to own an income producing home in a beautifully maintained 8 unit complex at an entry level pricing. This bright and spacious, end unit income producing Townhome features 4 Beds /4 baths, A self contained Studio Suite with over 1600 sq/ft, with carport parking for one and secondary open spot. The home is ideally situated, walking distance to parks, shopping, and public transit. Updates include hardwired for fast speed internet throughout, heat/AC pump , hot water tank, spacious deck & storage shed and SS appliances. The Studio Suite has its own laundry hookups & private entrance, with a murphy bed frame providing an excellent mortgage helper. Backyard & side yard (common property) is securely fenced for extra privacy, great for children and pets. Excellent layout as all 3 bedrooms are located on the top floor. One dog and one cat allowed (dog must not exceed 15 inch at shoulder and no more than 20 kg). Either one of the units must be owner occupied. Strata fees are $430 per month, includes, sewer, trash, maintenance & insurance. Gross property taxes are $2341.17. No age restriction and long term rentals allowed. Total square footage was taken from the registered strata plan and should be verified if important. Tenant Leaving April 30th and have Mutual Agreement to end Tenancy (id:24231)
260 Caspian Dr
Colwood, British Columbia
This 5-bedroom, 4-bathroom home has everything you need—and more. Nestled in a community designed for outdoor living, you'll love the endless trails, bike paths, and proximity to top-rated schools. It's the perfect place to live, grow, connect and enjoy life’s best moments. Inside, this spacious and functional home there is plenty of room for everyone, including the fully finished lower level with 2 extra rooms and full washroom! The modern kitchen is equipped with quartz countertops, stainless steel appliances and a gas range ideal for hosting. Step outside to your fully fenced backyard, perfect for play or relaxation, with convenient access to your double detached garage with lane access. Located just a short stroll from Royal Beach Park and the vibrant Commons Retail Village, you'll enjoy dining, shopping and services at your fingertips. With a natural gas furnace and on-demand hot water, this home offers the best of West Coast living in a growing and welcoming community. (id:24231)
2130/2136 Fair St
Oak Bay, British Columbia
Charming side by side duplex on a quiet street with large sunny yard in Oak Bay. 2130 offers 2 bedrooms/1 bathroom on the main with an additional bedroom below and has a nicely updated kitchen and bathroom. 2136 is currently set up as a 2 bed/1 bath unit. Solid oak floors and coved ceilings give these units great character. Both units have single car garage, large storage spaces and in suite laundry. Great as a rental investment, live in one side rent out the other or even a family/friends team purchase. A very rare offering in Oak Bay. Call now to tour. (id:24231)
7173 Skyline Close
Central Saanich, British Columbia
An Attractive Rancher in Central Saanich! Overlooking Mt. Baker this delightful property is where warmth, functionality and an active lifestyle merge seamlessly. Savour a morning coffee or a cool beverage after work in the peaceful seclusion of the private deck and back yard. You'll love hosting dinner parties as you cook in the spacious kitchen. The floorplan is excellent with generous room sizes that are all on the main level. If you like to tinker or have an artistic hobby you'll appreciate both the workshop and garage! This is also a fantastic property if you have a green thumb as the property has wonderful sun exposure. There’s ample opportunity here for a transformation into a vibrant new interior design. Load up the paddle boards and picnic basket for a trip to Island View beach or Elk / Beaver lake. With its central location it's an easy commute to Sidney or Victoria, the airport or the ferries, Commonwealth Rec Centre and Broadmead Village. This is a quiet community haven close to an urban setting and it's possibly the home of your dreams! Open House Saturday (id:24231)
3865 Truswell Road Unit# 204
Kelowna, British Columbia
Stunning 2-Bedroom + Den Condo in the Heart of Kelowna's Lower Mission! The Water's Edge offers an incredible central location, directly across from Truswell Park Beach where Mission Creek meets Okanagan Lake. Walking distance to a wide array of amenities, including multiple beaches, restaurants, grocery stores, and of course, Mission Creek Greenway. The unit features a smart split-bedroom layout with bright, roomy living and dining areas, highlighted by beautiful hardwood floors. The spacious primary bedroom includes a generously sized walk-in closet and a 5-piece ensuite with luxurious finishes such as quartz countertops, dual sinks, a soaker tub, a separate glass shower, and heated floors. The guest bedroom is conveniently located across from the second full bathroom, alongside the sizeable den. Residents also enjoy access to outstanding building amenities, including a lobby, fitness center, library, community room with a fully equipped kitchen, BBQ area, pool, and hot tub. In addition, you'll benefit from secure underground parking and a storage locker. Don't miss your chance to own this incredible unit! (id:24231)
3438 Hilltown Close
Kelowna, British Columbia
Imagine your dream home in the coveted McKinley Beach Community. Nestled by the shores of Okanagan Lake, this exquisite 2024-built residence offers 3 bedrooms and 3 bathrooms. Enjoy the luxury of single-level living with a primary suite on the main floor. The open-concept kitchen, living room, and dining area create a seamless space, warmed by a fireplace and overlooking picturesque pond views. The gourmet kitchen features dual-tone cabinets, quartz countertops, and a spacious pantry. The primary suite boasts a spa-like ensuite with a soaker tub and walk-in closet. The lower level offers a third bedroom, bathroom, rec room, and ample storage. McKinley Beach is renowned for its amenities, including tennis courts, playgrounds, skating ponds, and a community garden. This exceptional home offers a rare opportunity to own a piece of paradise in one of the Okanagan’s most desirable communities. (id:24231)
158 Deer Place Unit# 107
Penticton, British Columbia
Introducing Edgeview at the Ridge, a boutique townhome development featuring an exclusive collection of 14 thoughtfully designed homes. Each residence offers over 2,200 SF of well-crafted living space, built with high-quality construction by a trusted local build and design company. This unique community is enhanced by unobstructed views, direct access to walking paths, and a private pocket park. Designed for comfort and versatility, these homes feature 4 bedrooms, 4 bathrooms, a flexible family room, a single-car garage, and two additional parking spaces. Insulated concrete walls between units provide superior soundproofing and privacy, delivering the feel of a single-family home with the convenience of a townhome. The main floor showcases a beautifully designed kitchen with quartz countertops, a spacious dining area, and access to one of two private, covered decks. Upstairs, 3 bedrooms include a primary suite with a large walk-in closet and a well-appointed 4-pc ensuite. A conveniently located laundry room completes this level. The daylight basement adds extra versatility with a bedroom, family room, ample storage, and exterior access to the second covered deck. Building 1 is sold and occupied, while 4 homes in Building 2 are under construction and expected to be move-in ready by July 2025. Prices do not include GST. Photos are from the previous show home and reflect the standard of construction and finishes. (id:24231)
158 Deer Place Unit# 106
Penticton, British Columbia
Introducing Edgeview at the Ridge, a boutique townhome development featuring an exclusive collection of 14 thoughtfully designed homes. Each residence offers over 2,200 SF of well-crafted living space, built with high-quality construction by a trusted local build and design company. This unique community is enhanced by unobstructed views, direct access to walking paths, and a private pocket park. Designed for comfort and versatility, these homes feature 4 bedrooms, 4 bathrooms, a flexible family room, a single-car garage, and two additional parking spaces. Insulated concrete walls between units provide superior soundproofing and privacy, delivering the feel of a single-family home with the convenience of a townhome. The main floor showcases a beautifully designed kitchen with quartz countertops, a spacious dining area, and access to one of two private, covered decks. Upstairs, 3 bedrooms include a primary suite with a large walk-in closet and a well-appointed 4-pc ensuite. A conveniently located laundry room completes this level. The daylight basement adds extra versatility with a bedroom, family room, ample storage, and exterior access to the second covered deck. Building 1 is sold and occupied, while 4 homes in Building 2 are under construction and expected to be move-in ready by July 2025. Prices do not include GST. Photos are from the previous show home and reflect the standard of construction and finishes. (id:24231)
1555 Howe Road Unit# 117
Kamloops, British Columbia
Meticulously kept and updated Aberdeen Glenn Village 2 bedroom and 1 bathroom home with low bare land strata fee, private yard and large deck to enjoy! This home features a double driveway leading to the front door. Enter through the front entry to an open floor plan with all updated low maintenance flooring throughout. The kitchen space is open to the living and dining room. There is room to add an island or more cabinetry. Down the hall you will find the first bedroom perfect for a guest or office, 4-piece bathroom and a large primary bedroom at the back of the home with hillside views. This home has seen a number of updates: flooring, paint, roof 2017, blinds throughout, toilet, hood fan, door hardware throughout, all taps and faucets, some plumbing, main area light fixtures, 2nd vinyl storage shed and more. The yard is xeriscaped for low maintenance but could be changed out for a grassy area. There are 2 storage sheds in the yard and a private back yard space. The large patio off of the home is great to enjoy those sunny days and has a second access from the back of the home. Other features of this home include central a/c, located minutes to city amenities and hiking trails. The development has on site RV parking and a kid’s playground. Bare land strata fee $141.39 per month which includes water, sewer, garbage and road clearing/maintenance. Day before notice for showings. Pet restriction: 2 dogs or 2 cats/1 dog and 1 cat. (id:24231)
1290 Menu Road
West Kelowna, British Columbia
STUNNING PANORAMIC LAKE VIEWS! This beautiful home, with approx. $100,000 IN UPGRADES, features 5 BDRMS + DEN, 3 BATHS & NATURAL LIGHT THROUGHOUT! The MAIN FLOOR encompasses a BRIGHT open floor plan w/10FT CEILINGS, a multitude of windows & 4 sets of French doors leading to approx. 700 SF OF COVERED DECK TO ENJOY! The lovely kitchen boasts an abundance of new cabinetry w/pull out shelving, pantry, s/s appliances & island w/quartz countertops & eating bar! The dining room, w/custom decor wall & the living room w/gas f/p provides comfort & style! The large primary bdrm w/french doors to the deck features a luxurious 5 piece ensuite w/quartz countertops, heated flooring & walk-in closet! The 2nd bdrm, on the opposite side of the home, is sizeable & also leads to the deck. The main floor further incorporates a 3rd bdrm, a 4 piece bath & laundry/mud room w/new flooring & access to the oversized double garage. Downstairs, the AMAZING VIEWS CONTINUE in the 2 BDRM PLUS DEN in-law suite! PREVIOUSLY OPERATED AS A LEGAL AIRBNB! Incorporate this area into the main home OR leave it for guests to relish in! This generously sized area hosts 2 LARGE BDRMS, each w/french doors to the patio area w/hot tub, LARGE DEN, gorgeous 4 piece bath w/glass shower, laundry room & loads of storage! Add'l features: PEX PLUMBING (2025), all new windows upstairs, private landscaped yard w/irrigation & fruit trees! Walking distance to restaurants, renowned wineries & only minutes away from all amenities! (id:24231)
120 Sunset Boulevard
Vernon, British Columbia
Welcome to Beverly Hills Estates! This modern luxury home sits on over 1 acre & spans over 9000 sq ft. The thoughtful design includes uninterrupted views of Okanagan lake & paradise ranch. The 3 car garage opens into a large mudroom. The Versace Elevator will take you up to the kitchen or bedrooms. If you take the stairs, you will see an incredible 3 story chandelier that cascades 20 ft! The kitchen features a 16 ft waterfall island with leathered granite, a 48” 8 burner range, 2 dishwashers, gorgeous hardware & built-ins. The pantry & wet bar offer ample storage, combi oven, fridge/freezer & ice makers. The great room features 22 ft ceilings with floor to ceiling windows & an 84” ethanol fireplace that connects to the dining room. A glass hall leads to the primary wing with sitting area, full bar, spa bath & dressing room with laundry. There is a second primary bedroom & 3 additional bedrooms, all with ensuites. All 5 bedrooms are on one level with a double laundry, open concept office & cigar lounge. The main floor offers a gym, theatre room and flex space. The designated pool house with in/out bath opens into the outdoor kitchen & offers a salt sauna & yoga/massage room. Heated floors, high end mechanical systems & desirable location make this home worth viewing! Located near the Vernon airport and on the perimeter of the SenseNet system installed by Predator Ridge. Fire response to this area has been trialed and is leading in forest fire response technology. (id:24231)
715 6th Avenue
Keremeos, British Columbia
Located just a short stroll from downtown Keremeos, this charming 2-bedroom, 2-bath home offers a spacious living room, air conditioning, and a delightful sunroom that seamlessly flows into the dining area. The generous master bedroom features a 3-piece ensuite, and a sitting area providing a peaceful retreat. Outside, the fully fenced yard offers plenty of room for RV parking and boasts a newly built 30’ x 40’ shop—fully insulated, heated, and featuring 3 overhead doors with convenient lane access. The beautifully landscaped yard, complete with a garden and privacy fencing, is perfect for relaxation or pursuing hobbies. Don’t miss the chance to explore this well-appointed home—schedule your viewing today! Buyers are advised to verify measurements if important. (id:24231)
1913 109 Avenue
Dawson Creek, British Columbia
Looking for a STURDILY built, updated 4 bedroom HOME? GREAT neighbourhood, with NEWBY park nearby, so PLENTY of room to ROAM! LOCATED on a large fenced lot, just a block from Canalta Elementary, and a short walk to SP High. Some of the many updates include: south side shingles, front deck and stairs, flooring up and down, as well as a new basement bathroom. The kitchen has been COMPLETELY renovated including a window, gleaming white cupboards, tile backsplash, sink, fridge, stove, and dishwasher! Originally there were 3 bedrooms up in this home, but one has been utilized as a separate dining room. If you wished, it COULD be “switched” back! Your front door enters into a large sunny living room, and then through to the kitchen, with an adjacent dining room. Down the hall are two more bedrooms and a 4 pc bath with a newer vanity. Off the kitchen is the door to the back yard and stairs to the full sized basement. The basement hosts the laundry, 2 bdrms and newer 3 pc bathroom. Note: There is also an area that previously hosted a kitchen, with plumbing and electrical available if needed. The kitchen window has been replaced, but others are original. Owner states that HW tank is approximately 11 years old. Furnace is not original but has been replaced. Owner says it works well! If this sounds like it could work for YOU, call NOW and set up an appointment to VIEW! (id:24231)
10100 Tyndall Road Unit# 3
Lake Country, British Columbia
Stunning Duplex in the fabulous LAKESTONE COMMUNITY, exceptionally well priced. This spacious bright 2,371 sq. ft. walk-in rancher with basement features 3 bedrooms + den, 3 bathrooms and a double car garage. The home boosts an open-concept design, highlighted by a gourmet kitchen with quartz countertops, stainless steel appliances, a large island, and a pantry. Great room feel with a cozy fireplace and vaulted ceiling in the living room, creating an inviting space. Gleaming bleached hardwood floors lead to large sliding glass doors, opening to a 262 sq. ft. patio deck with lake views and 3 automatic sunshade blinds for outdoor comfort and privacy. The expansive primary bedroom is a luxurious retreat, complete with a 5-piece ensuite, double vanity, soaker tub, and walk-in closet. Walk-in from the garage to the spacious laundry/mud room. The lower level offers a rec/media room, 2 additional bedrooms, a full bath, and an open den/fitness area. As a Lakestone resident, you’ll have access to 2 clubhouses, 2 pools, 2 fitness centers, hiking trails, tennis/pickleball courts, and beach access. Just minutes from the beach, parks, wineries, restaurants, the airport, and the university. With no pet or rental restrictions, this dog-friendly neighbourhood offers plenty of walking trails. Experience the best in luxury living at Lakestone Villas. Some photos virtually staged. Fast possession possible. (id:24231)
1961 Durnin Road Unit# 415
Kelowna, British Columbia
Spacious & Bright Top-Floor Condo in Bristol Gardens – A Must-See! Welcome to this immaculate 1,338 sq. ft. unit in the desirable Bristol Gardens. This 2-bedroom plus den, 2-bathroom condo boasts an open floor plan with a seamless flow, perfect for entertaining. The well-designed kitchen features ample counter space, plenty of cabinets, and an eating bar—ideal for family meals or casual get-togethers. Cozy up by the corner gas fireplace and enjoy the sunset views through the large windows. The spacious master bedroom offers a bay window and a 4-piece ensuite with a separate shower and jetted soaker tub. Adjacent to the living room is a den, perfect for a home office. Conveniently located on the opposite side of the living room is the second bedroom. Additional highlights include a well-equipped laundry room with a stacking washer/dryer and ample cabinetry. Large windows overlook the enclosed deck, where you can relax and enjoy the sunset. Bristol Gardens offers fantastic amenities, including a clubhouse and workshop for hobby enthusiasts. Plus, you're just steps away from the beautiful Mission Creek Greenway walking paths, Costco, and other convenient amenities. This home is a rare find & is vacant—don’t miss your chance to be the lucky new owner! (id:24231)
3890 Brown Road Unit# 201
West Kelowna, British Columbia
Bright & Renovated 2-Bed, 2-Bath Condo in West Kelowna’s 55+ Monticello – A Must-See! Don’t miss the opportunity to own this beautifully updated and bright two-bedroom, two-bathroom condo in Monticello, West Kelowna’s most desirable 55+ community! Updated kitchen, flooring, paint, upgraded appliances, and newer kitchen cabinet doors—just move in and enjoy! The spacious split-bedroom floor plan provides excellent privacy, and the covered deck offers mountain views. The primary bedroom is a peaceful retreat, featuring a walk-in closet and a 4-piece ensuite. This condo is your perfect spot to embrace the Okanagan lifestyle. Monticello is nestled at the end of a quiet road, adjacent to vineyards, and is just a 5-minute walk to grocery shopping, coffee shops, banks and doctor's offices. The sought-after community includes underground parking, RV parking, a workshop, clubhouse, guest suites, and a storage area. Plus, your strata fee covers the natural gas fireplace. This is a rare opportunity to join a fantastic community in a beautifully updated home—don’t wait to make it yours! One adult cat or adult dog allowed (not exceeding 12"" in height at the shoulder or 20 lbs in weight) (id:24231)
413 Morningview Drive
Coldstream, British Columbia
This STUNNING SHOW HOME by Carriage Signature Homes Could Be Yours in Morningview on Middleton—one of the area's most sought-after communities. Spanning a total of 3,549 sq.ft., this home offers 2,378 sq.ft. of beautifully finished living space with 3 bed / 3 bath plus an additional 1,171 sq.ft. of unfinished lower level, ready for a legal suite, rec room, and a 4 bed. MAIN FLOOR– Designed for both style and functionality, the main floor boasts soaring ceilings, an office/studio, and a warm, inviting Great Room with expansive windows. The chef’s kitchen is a true highlight, featuring an oversized island, coffee nook, pendant lighting, an oversized fridge/freezer, a spacious pantry, and a generous dining area. A 10-ft ceiling double garage with extended depth, a mudroom with a sleek modern bench, and stylish floor tiling add to the thoughtful design. The living room centers around a beautiful gas fireplace, while the covered deck includes a gas hookup perfect for year-round barbecuing. UPSTAIRS– The upper level is designed for convenience, with all bedrooms and laundry room ideally situated. The primary suite offers breathtaking valley views and a luxurious ensuite, complete with a superb w/in shower, freestanding tub, and a spacious walk-in closet. DOWNSTAIRS– design the lower lever for your needs. i.e. legal suite, a rec room and a 4th bed, the possibilities are endless. Close to schools, shopping, beaches & parks. Price is plus GST (id:24231)
181 Wade Avenue W
Penticton, British Columbia
Great starter home, holding property for future development or simply a great holiday home. Steps to downtown Penticton and its shops, restaurants, breweries, and markets as well as minutes to Okanagan Lake and beach, the South Okanagan Events Centre, Gateway Casino, Penticton Trade and Convention Centre, Penticton Golf & Country Club and more! One level Rancher features 1,280sqft of living space with 3 bedrooms,1 bathroom, a large kitchen with stainless steel appliances, open concept living and dining room, new roof (include the garage) and hot water tank in 2022, upgraded PEX plumbing in 2024, newer windows, a 220sqft garage/workshop with power, and a completely fenced backyard. This 0.09 Acre or 35' x 117' R4-S zoned lot is clean and very well maintained with lane access. Zoning allows for small-scale, multi-unit residential developments including single detached dwellings, secondary suites, carriage houses, duplexes, townhouses and small apartments allowing up to 4 units. Must see! (id:24231)
1130 Otter Lake Cross Road
Armstrong, British Columbia
This family home is nestled in the tranquil, rural neighbourhood of Spallumcheen, ideally positioned halfway between Vernon and Armstrong. Perfect for young families, multi-generational living (think grandparents onsite), or those seeking income potential from a 2-bedroom basement suite (mid-renovation). . Inside, an open layout welcomes you with a spacious kitchen and dining area that flows onto a covered deck or into the living room for hosting — a delightful setting for family gatherings, relaxed afternoons, or al fresco summer dinners. The fully fenced backyard on a .28-acre lot offers plenty of room for play and outdoor enjoyment, complemented by an attached garage and a large driveway for ample parking (RV parking or a boat is easily accommodated). . The master suite features a full en-suite and walk-in closet, while the additional bedrooms provide generous space for family and guests. The basement in-law suite is currently under renovation, offering endless possibilities—whether as an Airbnb (with owner occupancy), an additional living area, or a ready-for-move-in space, with some construction materials already on site. . Completing this exceptional property is a fantastic, heated and powered double detached shop, perfect for use as a large workshop, creative studio, or extra storage. This home effortlessly blends rural charm with modern convenience for a truly family-friendly lifestyle! (id:24231)
240 Holloway Drive
Kamloops, British Columbia
Located in Tobiano, a 15 min drive to Kamloops, this impressive 2,900 Sq Ft brand new home is complete with 6 bedrooms & 4 full bathrooms providing the perfect blend of functionality & modern design and offering one of the few Fully-Legal basement suites in Tobiano! The main floor boasts 9' ceilings throughout, a huge living room with access to the front deck overlooking Kamloops Lake, a large dining area, spacious kitchen with island & pantry, laundry room, 3 bed & 2 full bath which includes the master bedroom with w/in closet & 5pc ensuite. The lower level offers 9' ceilings throughout, 2 more bedrooms, a 3pc bathroom, and a rec/family room with access to the back yard. The rest of the basement consists of a fully-separate legal 1 bed & 1 bath suite with it's own laundry. The oversized garage is 604 sq ft. Includes appliances, window coverings, landscaping, Central A/C, 200 AMP, 2-5-10 year warranty. GST applicable. Too many features to list - Contact listing agent for more information or to book a viewing! (id:24231)
13439 Lake Hill Drive
Lake Country, British Columbia
Beautiful custom-built home, proudly offered for the first time in The Lakes. Nestled beside scenic hiking trails and just minutes from Wood Lake, Okanagan Lake, schools, and local amenities, this 3,558 sq.ft. residence with 6 bedrooms and 4 bathrooms offers exceptional space and functionality across three levels. The MAIN FLOOR showcases a stunning oversized kitchen island ideal for entertaining, a generous pantry, and abundant storage for functionality. The bright, vaulted living room features a cozy gas fireplace and expansive windows that flood the space with natural light. The primary suite includes a 5-piece ensuite and a spacious walk-in closet. A second bedroom, full bath, and a well-designed mudroom/laundry room off the double car garage complete the main level. UPSTAIRS two large bedrooms and a full bath provide a perfect retreat for children or teens. DOWNSTAIRS includes a generous rec room / media room, two additional bedrooms, full bath, large storage space, and a second mudroom with exterior access. Enjoy the flat, usable yard and covered decks on both levels—ideal for family living and entertaining. The lot also has enough room to park an RV. Located in a vibrant, welcoming community with easy access to lakes, trails, and wineries. This is a must-see FANTASTIC Family Home! (id:24231)
500 1234 Wharf St
Victoria, British Columbia
Nestled within a prime location, this exquisite 2 bed, 2 bath condo boasts breathtaking, unprecedented views of the ocean & cityscape, with westerly exposures that capture the essence of coastal living. Its floor-to-ceiling windows allow you to enjoy the mesmerizing views from the comfort of your own home. Wake up to a dynamic & ever-changing panorama of water taxis, ferries, float planes & kayakers gracefully drifting by. Features an open concept floorplan with split bedroom design, creating an inviting & quiet retreat from the hustle & bustle of city life while still being immersed in its vibrant energy. Each generously sized bedroom offers direct access to the balcony & its own ensuite bathroom. Also includes in-unit laundry, convenient concierge amenity & secure underground parking. You're just steps away from a wealth of amenities, popular restaurants, shops & attractions. Don't miss your chance to own a piece of paradise in one of Canada's most coveted destinations! (id:24231)
974 Bradley Dyne Rd
North Saanich, British Columbia
Welcome to 974 Bradley Dyne – a terrific family home offering over 4,000 sq. ft. of living space on a beautiful private ¾-acre lot in the desirable Ardmore area. Designed for comfortable main-floor living, this home features a grand entry, expansive living and dining areas, and a spacious kitchen perfect for gathering. Step outside to the covered walk-out patio, ideal for year-round outdoor entertaining. The main level boasts 3 bedrooms, including a primary suite with a walk-in closet and ensuite. Upstairs, you’ll find an additional bedroom with a sitting area and a large rec room, perfect for the kids. A versatile 1-2 bedroom in-law suite comes complete with a heat pump and a private deck. For the car enthusiast, 2 oversized attached garages provide ample space, while the second driveway ensures easy access and plenty of parking for an RV or boat. Nestled in a tranquil setting, this sought-after location offers beach access nearby and is just minutes from the Ardmore Golf Course. (id:24231)
4085 Dupree Dr
Metchosin, British Columbia
Discover this extraordinary opportunity to own a private 2.48-acre estate nestled on a quiet dead end street, offering a serene retreat while being just minutes from Royal Bay and the West Shore’s premier shopping. This rarely available property is surrounded by lush golf course views on two sides, providing a picturesque and tranquil setting unlike any other. As you arrive through your private gated entrance, you are welcomed into a sprawling, relatively flat acreage, offering endless potential for future visionaries. The main residence greets you with an oversized mudroom, seamlessly leading into a bright, expansive kitchen complete with ample cabinetry, generous counter space, and a dual fridge/freezer combination—ideal for both everyday living and entertaining. Adjacent to the kitchen, the elegant dining area provides the perfect space for hosting gatherings of any size, while the oversized living room, bathed in natural light from its large windows and skylights, features a wood-burning stove, creating a warm and inviting ambiance on cool evenings. The main level is thoughtfully designed with four generously sized bedrooms and two full bathrooms, including a primary suite with a private ensuite. Additionally, a separate summer kitchen offers added versatility, whether for extended family or guest accommodations. Beyond the main residence, a newly built triple-car garage serves as a fantastic addition to the property, featuring a luxurious 2-bed, 1-bath suite above. This private retreat boasts vaulted ceilings, oversized bedrooms, and breathtaking golf course views, making it an exceptional space for guests or rental income. This property is truly a rare gem, offering peace, privacy, and unparalleled potential. Whether you envision it as your forever home or as an investment in a highly coveted location, this estate presents a once-in-a-lifetime opportunity to secure a piece of Vancouver Island’s most sought-after real estate. Schedule your private tour today (id:24231)
2150 28 Street Ne
Salmon Arm, British Columbia
Half acre; flat, fenced, mature beautifully landscaped property with sprinkler system; expansive driveway, room for RV/boat parking; RV Power outlet; king size suite guest house with washroom; 16 x 32 shop; double car garage. House renovated top to bottom in 2007; guest bedroom in lower level with full 3 piece bath; media room and games room. Hobby room for wine making, sewing, lots of storage. Also potential for 2 additional bedrooms if needed. Main floor is open concept living, dining and kitchen. Granite counters, 7' island in kitchen, Jennaire counter top stove, built-in oven and microwave. Access off kitchen to large concrete covered patio with built-in outdoor kitchen with cold/hot running water. Windows are a major feature of this home and custom window coverings included. (id:24231)
160 Celano Crescent Unit# 104
Kelowna, British Columbia
Featuring a generous $15,000 cash decor credit, allowing you to personalize your new home to your taste upon move in! Discover this charming 3-bed 3-bath two storey townhome in the heart of North Glenmore. Recent upgrades include brand new stainless steel appliances, new hot water tank, updated flooring and newer roof. High efficiency windows are in the works and prepaid. Upon entering past the gardens and attached garage with ample storage, you'll find a welcoming foyer that leads to an open-concept living area filled with natural light, gas fireplace and a grand stairway. Off the living room, the well-maintained kitchen features an eating space and patio doors leading to a private, mostly fenced, enclosable backyard. 2 pc bath and laundry are conveniently located on the main floor. Upstairs the master boasts a walk-in closet and 3-pc ensuite. Two more bedrooms provide flexibility for a growing family or home office/guest space, complemented by a 4-pc main bath. The outdoor living space is perfect for enjoying morning coffee or evening BBQ’s, while the manicured lawn is ideal for children and pets to play or for outdoor entertaining. Snow and yard maintenance are included and Glen Oaks has its own playground! This prime location is just steps from great schools, shopping, parks and various amenities that support a vibrant lifestyle. With its blend of convenience and inclusion, the Glen Oaks community welcomes you to set down roots in this sought-after neighbourhood. (id:24231)
338 Prestwick Lane
Kelowna, British Columbia
This well-designed home in the desirable Uplands area of Black Mountain offers comfort, space, and practicality with a versatile layout. Featuring 4 bedrooms (potentially 5 with a simple addition of a door to the office) and 3 full bathrooms, the home is perfect for growing families. With 3 bedrooms upstairs and 2 down, the layout provides a great balance of privacy and open living areas. The spacious open-concept living, dining, and kitchen areas are ideal for entertaining. The kitchen includes high-end KitchenAid stainless steel appliances, such as an induction stove with proofing oven, Corian countertops, a large island with sink, and a generous pantry. Soft-close cupboards, under-cabinet lighting, and quality finishes add to the appeal. The main floor also includes a welcoming foyer, engineered hardwood floors, and a master bedroom, kitchen, living room, and laundry for easy, one-level living. The living area and covered patio are wired for sound, perfect for both indoor and outdoor entertainment. The lower level offers over 900 sq. ft. of finished space, plus 930 sq. ft. of unfinished area, including a garage bay and under-slab storage, perfect for a workshop, extra storage, or a media room. Parking is abundant with a double garage, a single bay* in the lower level (requires HVAC adjustment to park), a tandem parking pad next to the driveway, and two 16’ gates at the rear that open to two additional tandem parking pads. The fully fenced backyard is an ideal retreat with two covered patios and mountain/vineyard views. The home features durable HardiePlank siding and a large storage shed. With high-end finishes and exceptional parking, this home offers both luxury and practicality in a highly desirable neighborhood. *Lower level garage requires HVAC adjustment to safely park a vehicle. (id:24231)
1488 Bertram Street Unit# 1810
Kelowna, British Columbia
Welcome to your dream lifestyle at Bertram by Mission Group, a stunning 2-bedroom, 2-bathroom condo in one of Kelowna's newest concrete towers. Perched on the 18th floor's northwest corner, this residence boasts floor-to-ceiling windows that frame breathtaking views of the lake and cityscape. Step inside to an inviting open-concept layout, where the modern kitchen shines with dual- color cabinetry, sleek quartz countertops, and stainless steel appliances. The spacious island provides additional seating and prep space, perfect for entertaining. Enjoy your morning coffee or unwind with a glass of wine on the covered balcony while soaking in the stunning sunsets. Bertram offers resort-style living with an array of amenities, including a rooftop pool, hot tub, and lounge deck with massive lake views. Stay active in the indoor fitness center or relax in the outdoor lounge area equipped with BBQs and a bocce ball court. For your furry friends (2 dogs allowed, no size limit) there's a dedicated dog park and wash and in total there are three co-working/amenity spaces in the building that are available for remote work or socializing. Ideally situated just off Bernard Avenue, you’re just steps away from beautiful beaches, delightful restaurants, boutique shops, and the future UBC campus. This unit comes with secure and convenient U/G parking and storage! Don’t miss this exceptional opportunity to embrace the vibrant Kelowna lifestyle! GST applicable. (id:24231)
3618 Beam Road
Creston, British Columbia
Discover this Architectural Masterpiece blending luxury w/ rustic charm on 1.72 acres in stunning Erickson. This fenced & gated 3bed, 4bath home w/2 car heated garage & a 2bed self-contained carriage house, perfect for multigenerational living or rental income. Step inside the Main House to a large & open space w/ vaulted ceilings, natural light, & elegant post-and-beam accents. The centerpiece of the home is a breathtaking natural gas fireplace w/ intricate stonework, separating the spacious & bright living & dining spaces. While the gourmet kitchen wows w/ granite countertops, a large island, fir cabinetry, & top-tier appliances, including a Miele coffee maker. Opens up to the large covered patio to enjoy the Mountain views. The main floor also features a powder room, laundry, storage & a master suite w/electric fireplace &a spa-like ensuite (steam shower, jetted tub, heated towel rack), an office/lounge area leading to the indoor saltwater pool, gym, and private hot tub tanning deck. The walkout basement has a classy wet bar, rec room w/stone gas fireplace, beautiful wine display, built in seating area, 2-Bed, & a full bath. Enjoy the Outdoors with postcard-worthy views, a tiered waterfall, large grass areas (perfect for kids/pets) , fenced veggie garden, RV parking w/ hookups, & an auto sprinkler system. The newly updated carriage house offers 2bed, laundry, kitchen, bright living area, & a Workshop /Garage. Minutes from amenities, this property is a dream come true! (id:24231)

