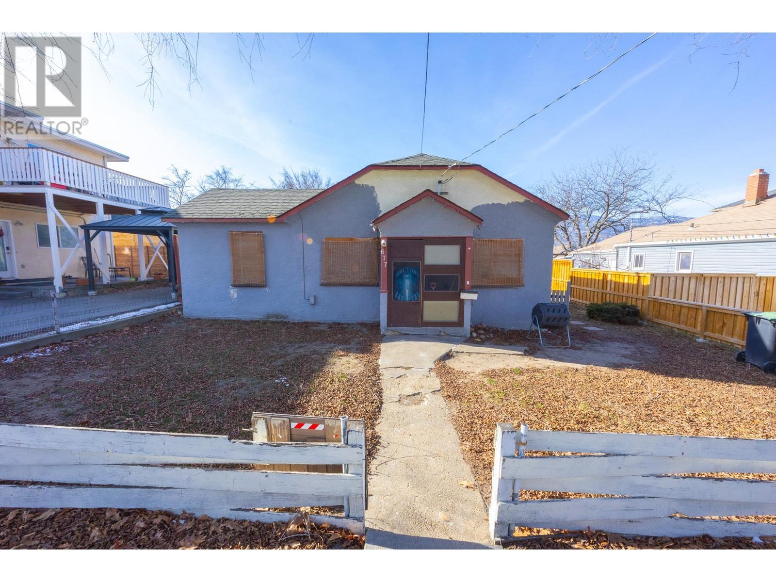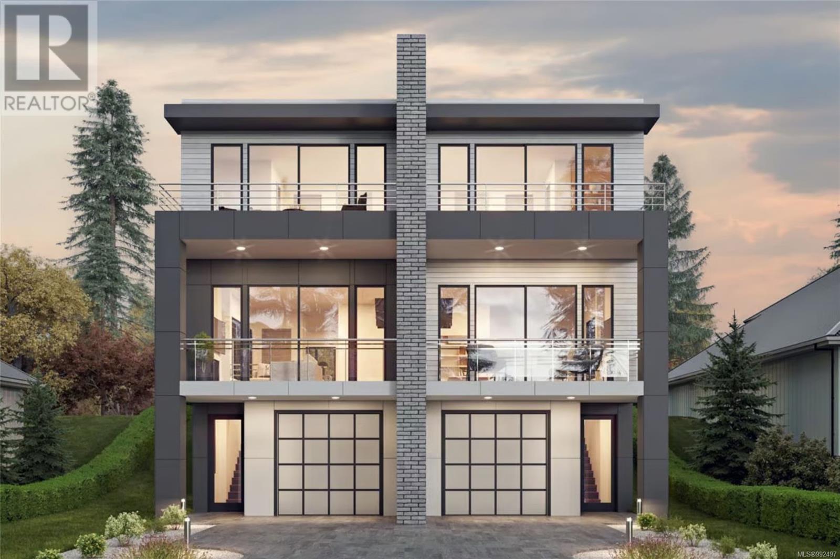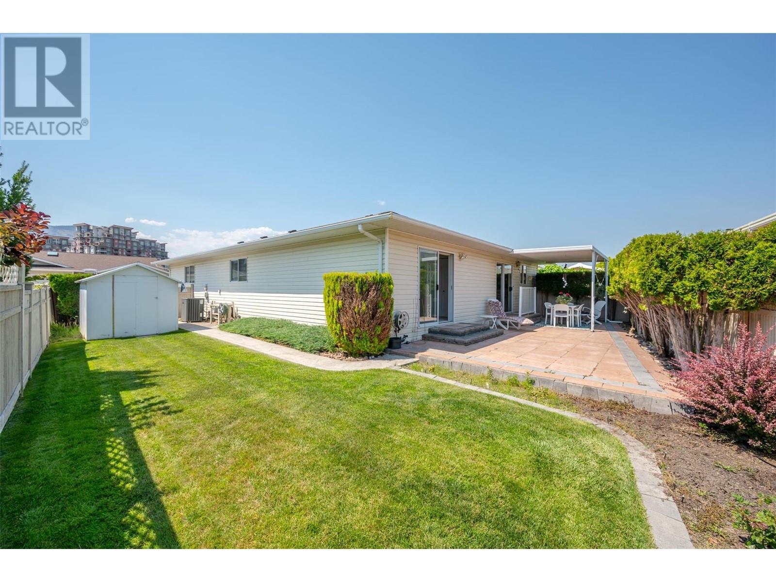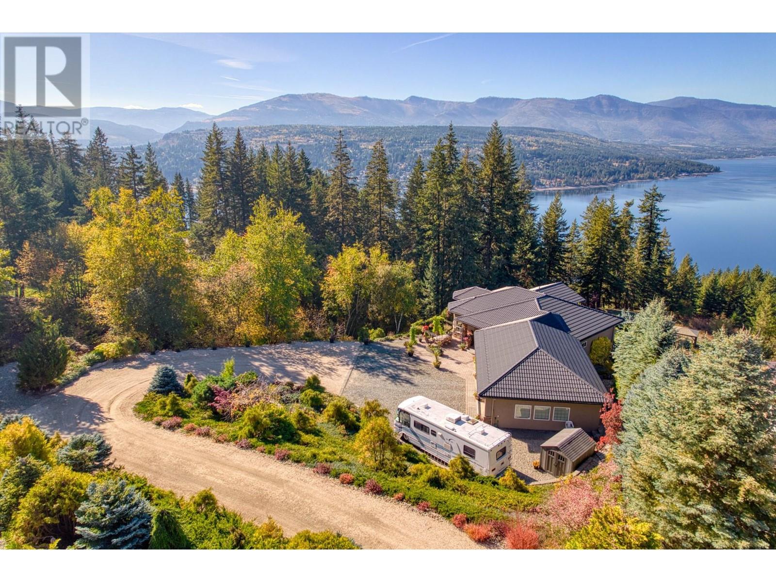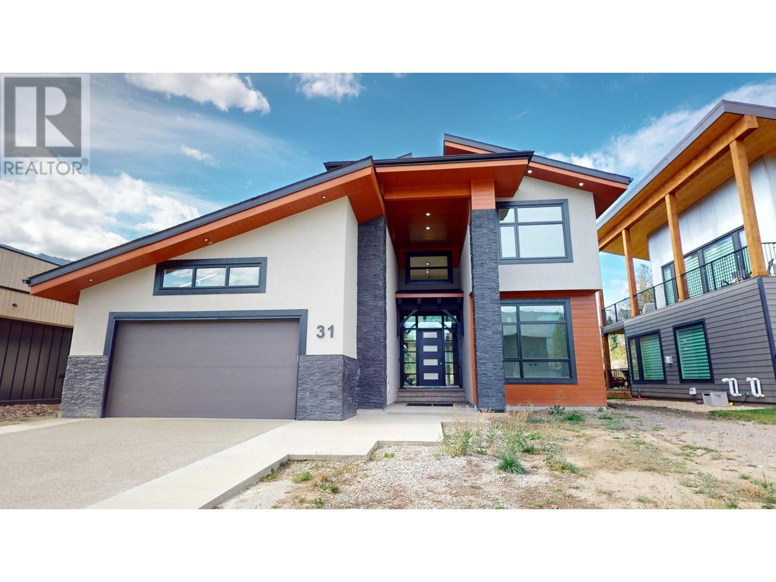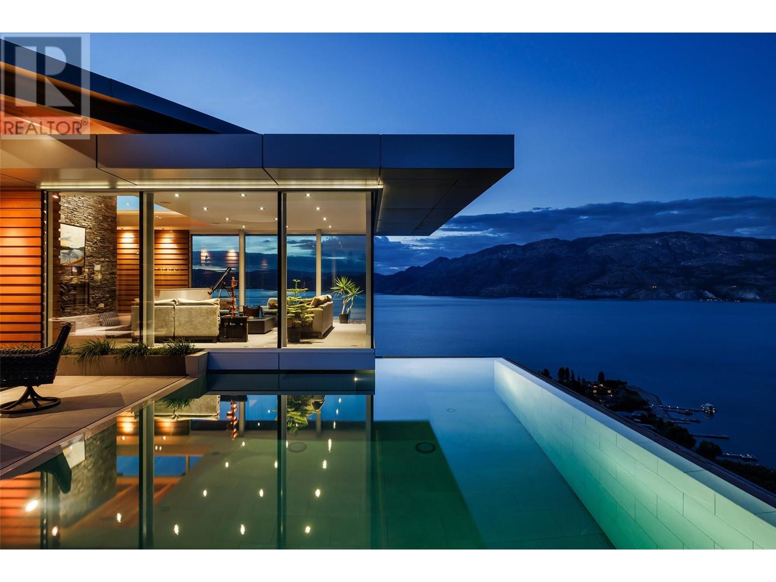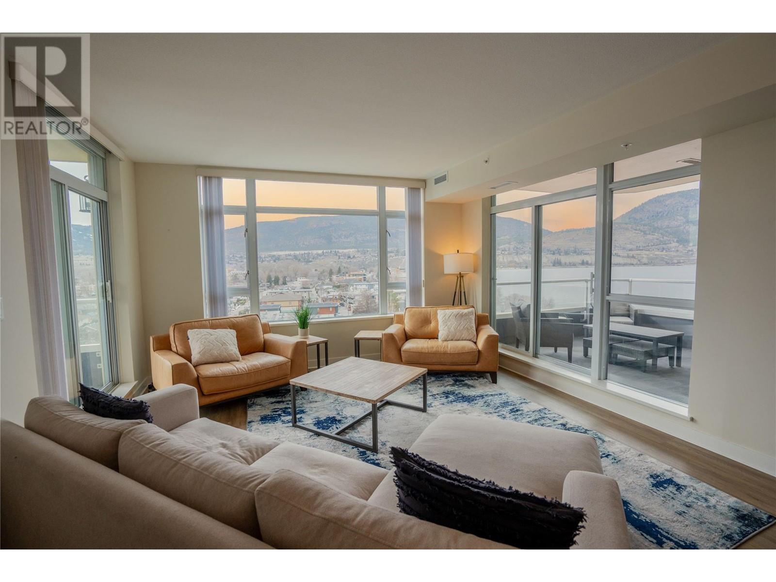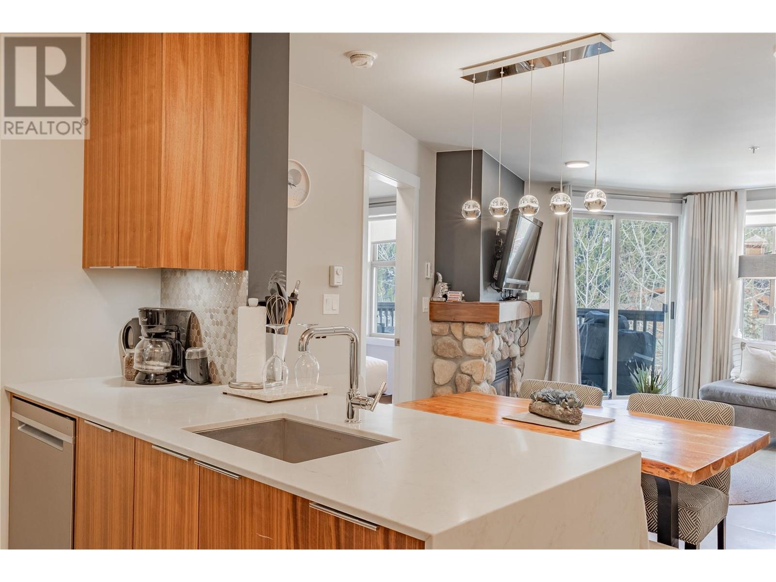677 Papineau Street
Penticton, British Columbia
INVESTORS WELCOME!!! Not just a drive by, this lot has true potential. Approximate measurements of 46' X 100' and zoned ""R4-S Small-Scale Multi-Unit Residential - Small Lot."" Rear lane access and a quiet residential street out front. Great investment opportunity and/or holding property for future development. Downtown location, close to schools, shopping and all of Penticton's world famous beaches and parks. More pictures to come. Contact for more information. (id:24231)
870 10 Street Sw Unit# 101
Salmon Arm, British Columbia
Nestled in the 55+ community of Parkhaven, this delightful 3 bed/2.5 bath townhome awaits its new owner with open arms. The seller is motivated, presenting a rare opportunity to enjoy peaceful yet vibrant, one floor living. Picture yourself relaxing in the main floor master bedroom with en-suite, or cozying up by the natural gas fireplace in the inviting upstairs living room. Upstairs, two charming bedrooms, a full bath, and a family room offer a warm welcome to guests. With a single garage, extra parking, and proximity to Piccadilly mall and amenities, this home exudes both charm and convenience. Seize the moment to call this enchanting abode yours, with quick possession available! (id:24231)
3365 Casorso Road Unit# 9
Kelowna, British Columbia
Welcome to Unit 9 at Fascieux Creek! This beautifully updated 2-bedroom, 2-bathroom end unit features an abundance of natural light, a new composite deck with a powered awning, and a 2-car garage. Located in the heart of Lower Mission, you’re just a short, flat walk to restaurants, shops, amenities, and Okanagan College. Inside, you’ll find spacious bedrooms, including a generously sized primary bedroom with a large ensuite featuring a spa-like shower—perfect for unwinding after a long day. Recent upgrades include new appliances, modern laminate flooring, fresh paint on walls and cabinetry, and updated hardware that complement the granite countertops and tile flooring. This pet-friendly development allows two dogs (under 14” at the shoulder) or two cats, making it an excellent choice for animal lovers. With no age restrictions, it’s a fantastic opportunity for homeowners and investors alike. Units in this sought-after development rarely come up for sale, making this a rare chance to secure a home in this desirable location. Don’t miss out. Make this stunning home yours and enjoy everything the Lower Mission has to offer! (id:24231)
764 Jasmine Ave
Saanich, British Columbia
4 Townhome DEVELOPMENT SITE! BUILD UP TO AN 8000+SQFT! Prime Investment Opportunity in West Saanich’s Marigold Area: This 8,600+ sq. ft. lot offers exceptional potential for development into a 4-unit building, with an estimated construction cost of $250-$300 per sq. ft.. The property currently features a charming 5-bedroom home with 1,200 sq. ft. of living space on the main level, including a wood-burning fireplace, separate dining and family rooms, and a kitchen upgraded with granite countertops. The main level opens to a large covered deck overlooking a private backyard, while the upper level boasts a bonus room with a spacious walk-out deck offering neighbourhood views. The lower level includes a 2-bedroom suite with its own kitchen, living room, and dining area, plus ample storage and shared laundry facilities. The expansive backyard features sheds and ample space for gardening or other uses, with generous parking on a 66 ft. wide lot. Located on a private cul-de-sac in a quiet, sought-after neighbourhood close to schools and amenities, this property presents a valuable opportunity for investors or long-term home buyers. (id:24231)
3400 Wilson Street Unit# 141
Penticton, British Columbia
Welcome home to The Springs, a highly sought-after 55+ gated community just a short walk from Skaha Lake, parks, shopping, and dining. This 1,256 sq. ft. home is thoughtfully designed with a functional floor plan featuring two spacious bedrooms, two full bathrooms, and a double-car garage. Step inside to a bright and inviting front living room with a large bay window and a cozy gas fireplace, perfect for relaxing or entertaining. The well-equipped kitchen offers ample storage, while the adjoining dining area provides a welcoming space for meals. The primary bedroom is a true retreat, complete with double sliding doors that open onto the covered patio, seamlessly blending indoor and outdoor living. The fully fenced backyard, surrounded by hedges, enhances privacy and creates a peaceful outdoor setting. The Springs offers fantastic amenities, including RV parking, the Friendship Centre clubhouse, featuring a games room, kitchen, library, seating areas, and a patio with barbecues overlooking the water feature. With a low bare land strata fee of only $75 per month, this well-maintained home presents an incredible opportunity to own in one of the most desirable communities. Additional upgrades include a new furnace, air conditioning, and hot water tank. Pets are welcome with approval! (id:24231)
3676 Mcbride Road
Blind Bay, British Columbia
3676 McBride Road, welcome to this custom Arizona Villa-inspired home in McArthur Heights overlooking the Shuswap, with sweeping northwestern views of Shuswap Lake. Custom-built in 2004, this home features ICF to the rafters and is a masterpiece of solid construction. High-end, energy-efficient, and immaculate best describe this home. Featuring 4 beds, 3 baths, plus plenty of extra room for dining, recreation, and storage. Heated floors on both levels, geothermal forced air, and central air. 2 natural gas fireplaces. 10 ft ceilings downstairs and 9 ft ceilings upstairs. Wandering around the 0.64-acre lot, you will find plenty of parking for toys and an RV. Irrigated and mature low-maintenance gardens. Very private location at the end of a no-thru road and only steps away from the trails, with a short distance to the lake and all the amenities the Shuswap has to offer. This home is a work of art and architecture. Check out the 3D tour and videos. Measurements taken by Matterport. (id:24231)
1914 Maple Ave S
Sooke, British Columbia
This Well Kept Builders Own Custom 2007 Year Built. Mins walk to the Ocean, 5 min walk to Sooke Town Core, Schools, Bus Routes, and All Amenities! 3+ Bed, 3 baths with Master on Ground Floor (set up like a Rancher) and 2 bedrooms, 4 pce Bathrooms, and a little Den area up - ideal for teenagers, Guests, or if you just need more space. Features Hardwood Floors and Vaulted Ceilings on main, nice Den -Office -Media room or potential 4th bedroom if added armor, 2pce bathroom on the main floor. Open living room flows into the smartly tiled dining room area with access to the fully fenced backyard with garden beds, storage area, and utility shed. Centrally located bright kitchen with huge pantry set up perfect for those who like to entertain soft closing cabinets. Good sized Master bedroom with His and Her Closets, a nice 3 pce Ensuite, and a huge easy access shower. This home has enormous amounts of storage space, on a huge heated crawlspace. Single Car Garage with a shop area. (id:24231)
788 Parkheights Dr
Sooke, British Columbia
Private Country Estate in East Sooke – 2.47 Acres. Tucked away on a quiet no-thru road, this gated 2.47-acre property offers privacy, charm, and an easy commute to town. The custom-built 1,690+ sqft home features 3 beds, 3 baths, an open living area with a propane fireplace, and a Maple Island kitchen. The main level has a bedroom/office, while upstairs offers two bedrooms, including a vaulted-ceiling primary suite with a luxurious ensuite and walk-in closet. A 1-bed legal guest cottage provides rental income, and the 800+ sqft heated workshop includes storage, office space, and the zoning allows for a home based business. Relax on the wrap-around sundeck or by the fire pit. Ideal for a hobby farm, just 5 minutes from park trails and 2 minutes to Anderson Cove! No sign by request. (id:24231)
31 Mammoth Drive
Fernie, British Columbia
Welcome to this stunning custom mountain modern home in The Cedars. This expansive property offers 4 spacious bedrooms and 4 bathrooms, 2 of which are ensuites. The residence boasts beautiful hardwood floors and a breathtaking glass handcrafted staircase that serves as a striking centerpiece in the open-concept living area. The living room features floor-to-ceiling windows, flooding the space with natural light and showcasing the breathtaking mountain views. The primary suite is a true retreat, featuring a cozy gas fireplace and its own private deck, perfect for enjoying quiet mornings or serene evenings. The luxurious primary bathroom includes a wet room with a combination tub and shower, creating a spa-like atmosphere. The gourmet kitchen is a chef's dream, complete with a grand island and stunning quartz countertops throughout, along with high-end stainless appliances including a custom coffee pantry with a built-in espresso machine, inviting you to savor your favorite brews. The amazing bar entertainment area is perfect for gatherings, featuring built-in TVs, an ice machine, and wine coolers, making it an entertainer's paradise. Enjoy evenings in the living area or step outside to take in the picturesque scenery from your private patio. The laundry room features custom storage lockers, leading to an oversized double car garage that will accommodate a lift. The features in this home are incredible, including custom solar blinds throughout! Note*Landscaping will be completed. Call a Realtor today to schedule your showing! (id:24231)
18555 Matsu Drive
Summerland, British Columbia
Offered for sale is Sage Hills Estate Winery, an established premium boutique winery in Summerland, BC. This offering includes a stunning modern residence, all located on an irreplaceable 10.36 acre parcel overlooking Lake Okanagan. The main home features 4,576 sqft of interior living with 4 beds + den, 4 baths, perched on the mountainside with gorgeous architectural features, including cantilevered living room with 270 degree views. Infinity pool, smart home technology, triple garage, and panoramic views that will surpass all expectations. Over 10 acres of freehold land with vineyards, and long-term leases on neighbouring parcels, as well as a certified organic winery operation with wine-making equipment, tasting room, large venue-friendly patio perfect for weddings or parties, and more. A newly constructed ~80'x40' two storey outbuilding is roughed in for extra accommodations, storage, and expanded operations. The business comes with transferable contracts in place for the next owner. Well-suited for owner-operators wishing to take over operations in full, or an owner wishing to live in a modern home set among the vines with stunning views while the winery runs itself. Management and employees are willing to stay on to assist with a transition, or they can continue to run the operation in full for an absent owner. This is a great opportunity to obtain a premium brand, a stunning residence, and some of the best views that the Okanagan has to offer. (id:24231)
160 Lakeshore Drive W Unit# 1006
Penticton, British Columbia
Spectacular Lake and City View Condo in Prime Penticton Location. This immaculate 2-bedroom, 2-bathroom condo on the 10th floor offers breathtaking lake and city views from every window. Featuring a bright and open floor plan, this beautifully updated home includes two spacious decks, perfect for outdoor living. The generous primary suite boasts a large walk-in closet and a luxurious 5-piece ensuite. Enjoy the best of Penticton just steps from your door, including Okanagan Beach, local breweries, top-rated restaurants, and the renowned farmers' market. This unit includes two secured parking stalls and access to first-class amenities, such as a pool and hot tub, two fitness centers, a barbecue area, sauna-equipped change rooms, and three social rooms. Call your favorite agent for a private showing. (id:24231)
2050 Summit Drive Unit# 202
Panorama, British Columbia
**SKI TIP NUMBER 202 – UPPER VILLAGE FULLY RENOVATED CORNER UNIT WITH MOUNTAIN VIEWS – TURN-KEY - FULLY FURNISHED - SLEEPS 8** Look no further, this 2 bedroom, 2 bathroom luxury suite offers ski in / ski out living, 2 ski lockers, underground parking. COMPLETELY RENOVATED and designed to include oversized heated tile flooring throughout, all new cabinetry, full size dishwasher rare to the building, Heier French door refrigerator, waterfall countertops, accent lighting, luxurious tiled bathrooms, painted throughout, LED pot lights and acoustic drapery in the primary bedroom. FURNISHING PACKAGE includes a king bed in the primary bedroom, two separate beds in the second bedroom with trundle pull out mattresses, king sized fold out couch in the living room, fully equipped kitchen, patio furniture and more. Your friends and family will forever be thankful that you snapped up with incredible property that truly allows a year round recreational getaway like no other walking distance to everything you have in mind. Pool access (water slides in the summer) and surrounded by coffee shops, Alto Restaurant, the T-Bar restaurant and located above the main lodge which offers a host of breakfast / lunch options. Act now and enjoy for a lifetime. STRATA FEES INCLUDE ALL UTILITIES. (id:24231)
