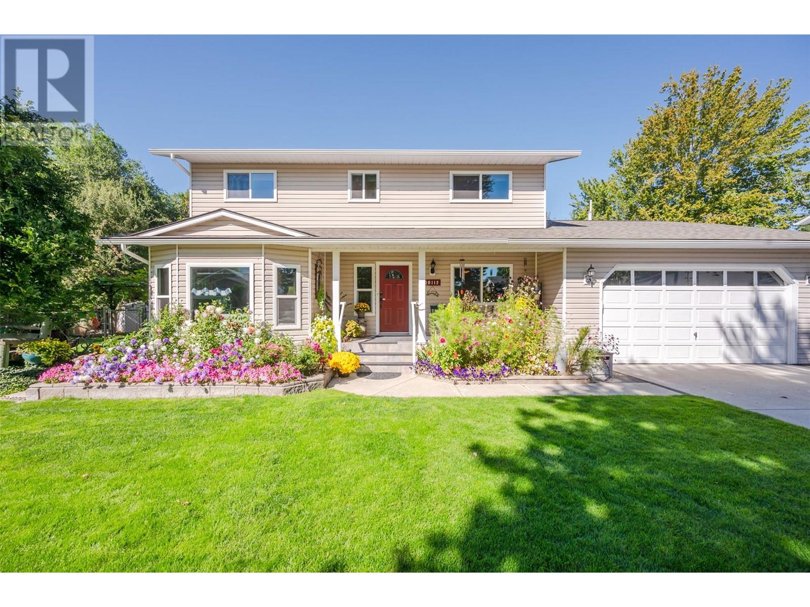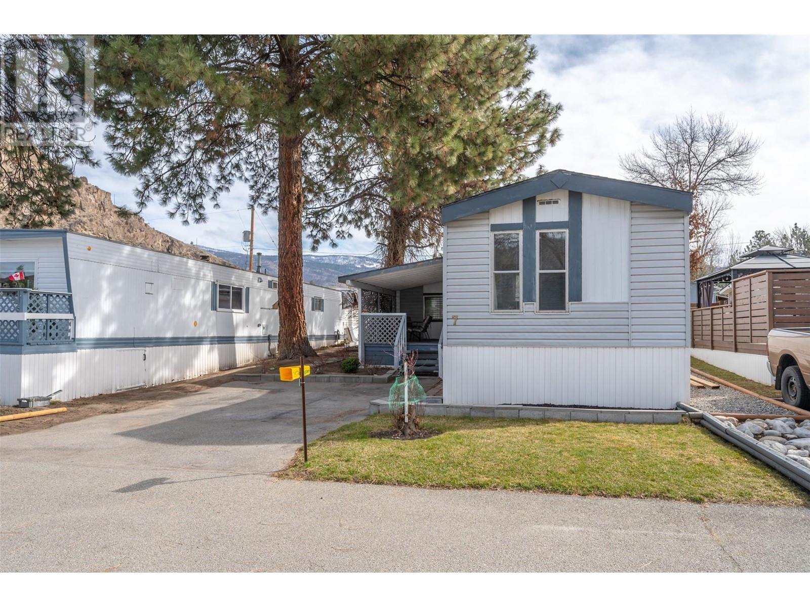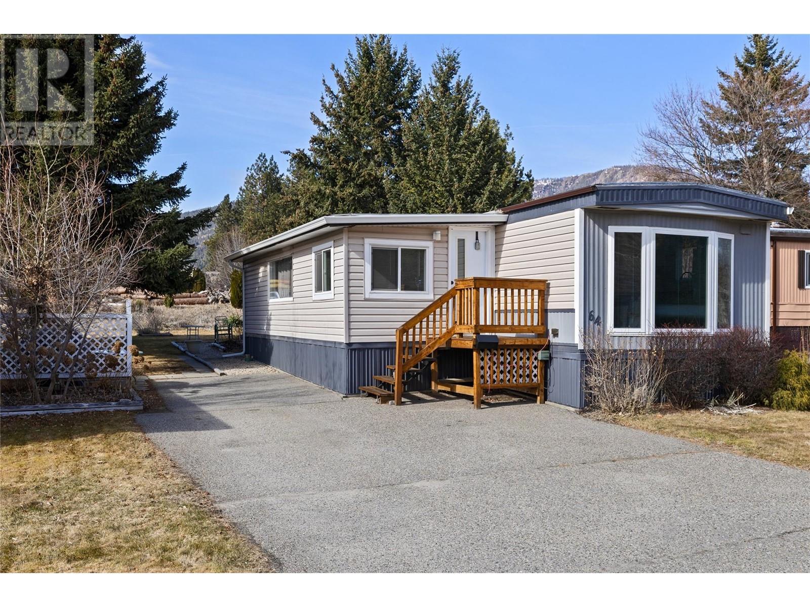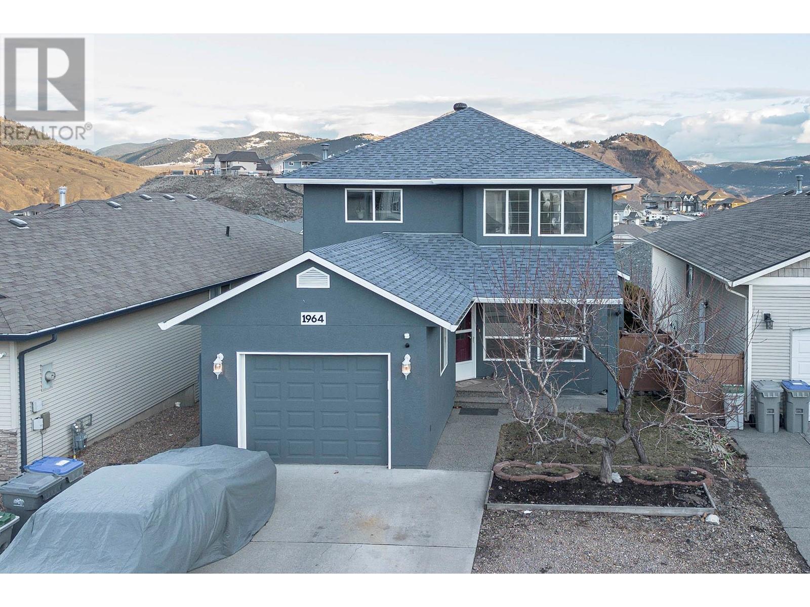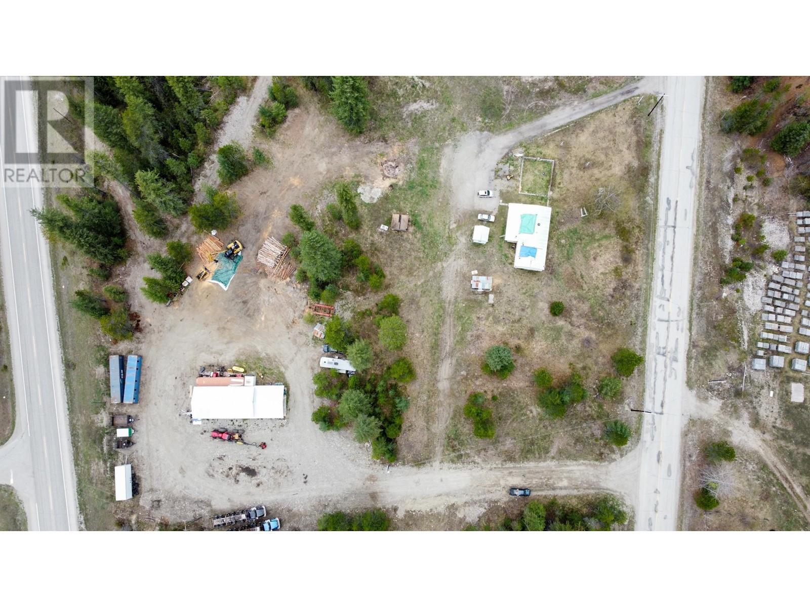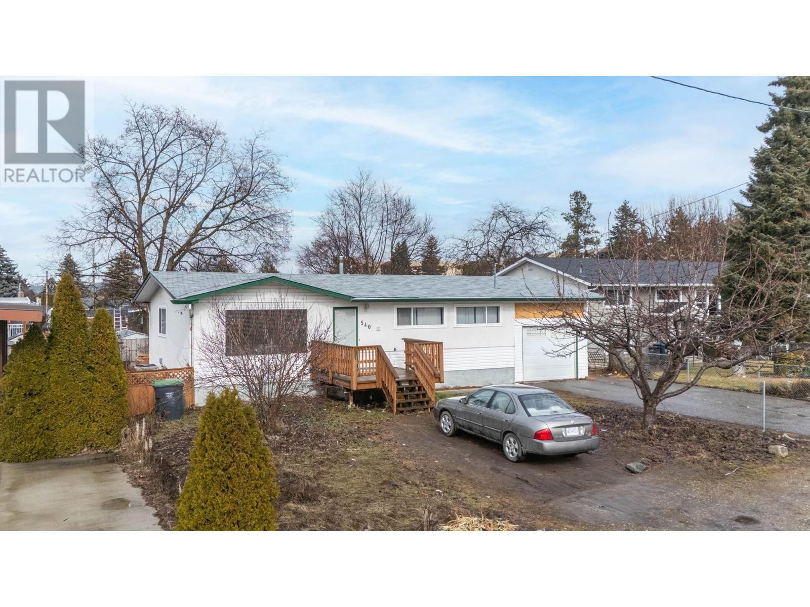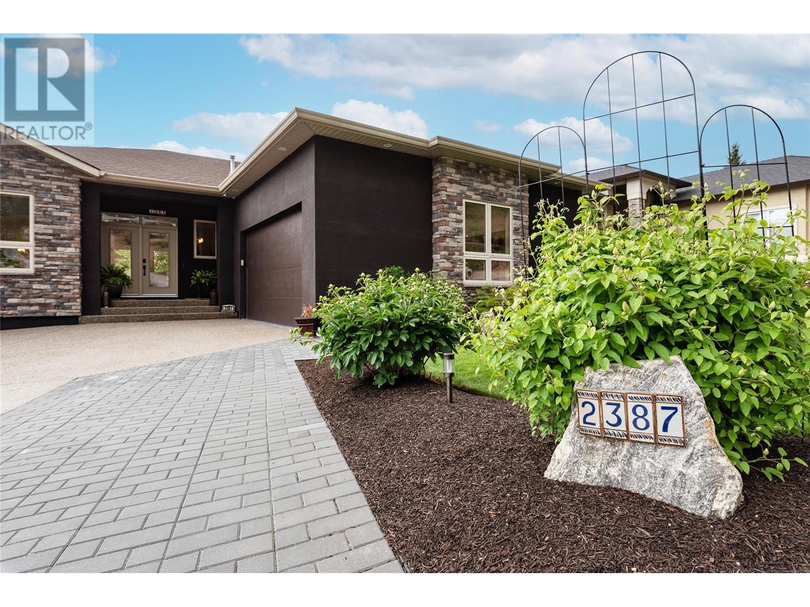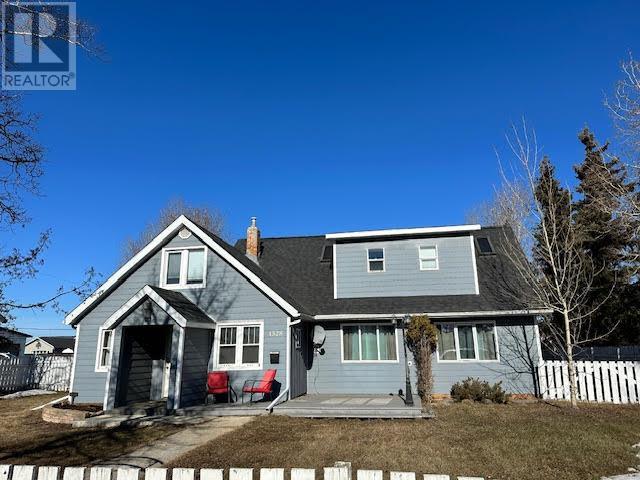1505 Pinot Noir Drive
West Kelowna, British Columbia
Exceptional 5 bed, 4 bath executive home is nestled in the prestigious Vineyard Estates with panoramic views of Okanagan Lake, mountains, and vineyards. Open-concept main level combines comfort and elegance, featuring 11' ceilings, maple hardwood, and custom curved windows that flood the space with natural light. The main level primary bedroom, complete with a spa-like ensuite, heated floors, motion-sensor lighting is conveniently located alongside a spacious office (or second bedroom). Well appointed kitchen showcases custom cabinetry, a Bertazzoni gas stove, Miele double steam oven, and dishwasher. A butler’s pantry with a second dishwasher and fridge, a designated laundry room, and a stamped concrete covered deck enhance the home’s thoughtful design. The bright, walkout lower level offers full lake views, 3 generously sized bedrooms, 2 full baths (including one with a separate entrance to the pool deck), a wet bar with a third dishwasher and fridge, a second washer/dryer, a large family room and a media room. Additionally, there is a heated workshop with its own entrance, perfect for hobbyists. Enjoy your own private oasis with an inground pool, hot tub, and an expansive pool deck with ample storage. The property features cherry trees, grapevines, and sits adjacent to a greenbelt for added privacy. The triple pull-through gas-heated garage and flat driveway ensure easy parking. Full lake views from every level of this stunning home! (id:24231)
1665 Ufton Court Unit# 346 Lot# 46
Kelowna, British Columbia
Welcome to Tudor Manor! A lovely top floor 1-bedroom, 1-bath unit with amazing views of the park just across the street. This unit has a very well laid out covered deck area which is ideal for entertaining and catching the sunsets in the western sky! Once inside this 1000+ square foot unit, you'll enjoy the new vinyl plank flooring, freshly painted walls and baseboards as well as your NEW kitchen! All appliances, countertops, sink and cabinetry were replaced during this total kitchen renovation! The owner has also replaced the original furnace less than a year ago! And just when you thought the surprises were over, walk in to your updated cheater en-suite complete with newer shower, toilet and tile flooring! This unit comes with several storage options including a private storage room in the parkade offering tons of space! Just outside your door is the convenience of being connected to the rail trail, the shopper shuttle bus routes and a variety of retail choices at your fingertips! All that you need to bring is your smile and your realtor, and this amazing home can soon be yours! It's move in ready! (id:24231)
59 Sandner Road
Christina Lake, British Columbia
Click brochure link for more details. Beautiful lake home on Christina Lake. Open concept kitchen -large natural wood island 5ftx10 lots of cupboard space with Kenmore Elite stainless steel appliances. Main floor1467 sq feet, lower level-868. Office on the third level. Hardwood flooring on main level and office level -lower level ceramic tiles. Water access is directly off the corner of my lot -Moorage ball for your boat if needed. Home is located on a dead end road offering minimal traffic. Home is located on the south end of the lake walking distance to grocery store-post office -Dr office-restaurants-gas station -provincial park. 2 golf courses within 5 minute drive. Community water is a flat fee $620 annually. 4 large bedrooms all capable of holding king size suites, 3 full bathrooms with heated floors. Wood burning fireplace-central air-natural gas furnace -heat pump -air conditioning-water on demand. Underground sprinklers-septic field and a newer hot tub with dual pumps for a great massage. Stamped concrete on lower patio both driveways are Italian tiled driveways and main deck is composite decking with a gas heater for the cooler evenings. Lot size is 120 wide x 60 feet deep. Long single garage 28 feet long by 12 feet wide which is heated. House has Hardy Board siding ,asphalt shingles and a huge covered deck and fire-pit with built in seating. (id:24231)
10112 Beavis Place
Summerland, British Columbia
Located in the beautiful town of Summerland is this well maintained 4 bedroom, 2.5 bathroom family home situated in a quiet cul-de-sac. This home has many upgrades from the Roof, facia, skylight replacement, windows, fencing and irrigation. All of those upgrades can give you a peace of mind knowing you won't have to replace them anytime soon and you and your family can enjoy your new home. The minute you drive up to the property you will feel at home. One the main level you will find a private living room, private dining room, modern kitchen with stainless steel appliances, gas range and double wall ovens. The family will fall in love with the open concept family room off of the kitchen which leads out onto a composite deck in backyard. The backyard is absolutely perfect for family outdoor dinners, children playing or your favorite pet. The upstairs of the home has all the bedrooms which makes if perfect for young children to be close to their parents. The primary holds a fantastic spacious ensuite and walk-in closet. The home has plenty of storage with a double car garage and plenty of open parking. The yard is fenced, flat and gorgeous with underground irrigation. All of this is what makes 10112 Beavis Place the perfect package. (id:24231)
4505 Mclean Creek Road Unit# E7
Okanagan Falls, British Columbia
Are you looking for a quiet location to enjoy retirement living? This well-appointed 2 bedroom, 1.5 bathroom mobile home is located on the edge of the quiet community of Okanagan Falls, nestled under the majestic Peach Cliff. The kitchen and dining room are truly the heart of this home, with a spacious living room and the bonus family room/den with a gas fireplace. With one bedroom east facing and one bedroom west facing you can choose whether you wish to wake up with the sun or watch the sun set from bed. Additional features include a sunroom for hobbies, plants or storage, a spacious covered deck, an insulated shed and a low maintenance, shaded outdoor space. Most appliances have been updated and this unit is move in ready. Peach Cliff Estates Manufactured Home Park allows one cat or one dog with park approval, has onsite management and is a 55+ adult oriented community with access to tons of walking trails. Check out the virtual tour online and book your private viewing today. (id:24231)
1929 97 Highway S Unit# 64
West Kelowna, British Columbia
Welcome home to McDougall Creek Estates. A very desirable 45+ adult oriented park in the heart of West Kelowna. This home screams PRIDE OF OWNERSHIP! Sparkling clean in every nook and cranny. Enter through the large foyer to an excellent open concept and barrier free common area which includes a huge kitchen with pantry and loads of cupboard space, dining room large enough to easily seat 14 people (dining table and chairs negotiable), and a very bright and airy living room. Down the hall you'll find an office, 2 bedrooms and the 3 piece bathroom (walk in shower, NO tub). Master bedroom has patio doors leading out to your own private sunny deck. The yard is very clean and is all set up with a shed, a garden, and cedar trees for privacy. Seller has just installed new R-10 insulation in the skirting. This home has newer vinyl windows, PEX plumbing, and central air. Furnace is 22 years old but runs very well, HWT 2017. Equalized payments for Heat $55/month, Power $105 every 2 months. Pad rent for the new owner is still low at $550/month. (id:24231)
1964 Raven Crescent
Kamloops, British Columbia
This newer home is located on a quite crescent in Bachelor heights. The home features 3 levels with the upper 2 levels finished with main floor living area and 3 oversized bedrooms on the top floor. The lower level of the home offers a self contained rental suite consisting of 2 bedrooms plus larger den that is occupied by long term tenants who are hoping to stay. The top floor suite will be vacant at the end of March. The home has 2 full sets of appliances for each of the suites. The home is in very good condition and offers a 200 amp electric service, recently painted stucco exterior, newer roof, some view windows have been replaced, there are 2 decks and a patio at the back of the home offering easterly views as well as access to a perfectly manicured yard with several fruit trees. The front of the home is set up well for extra parking. There is just under 3000 totally finished square feet. The upper floors offer a huge Island Kitchen over looking the family room. formal living and dining room, laundry room and a 2 piece powder room. The top floor offers a dreamy master ensuite with huge area for king sized bed and access to your own private covered sundeck with view. There is also a pass thru door to one of the bedrooms should you want a nursery set up. This home has to be viewed to be appreciated. Please see blocked viewing schedule for available times (id:24231)
1978 Airport Road
Salmo, British Columbia
5.12 Acres with Spacious Shop & Residence - Endless Potential! Welcome to this exceptional 5.12-acre property, offering the perfect blend of a spacious 1,700 sq. ft. workshop and a comfortable residence. Whether you're looking for a home, a hobby farm, or a place to run a business, this property provides endless possibilities! The modular home features a bright and open floor plan, perfect for modern living. With 3 generously sized bedrooms and 2 full bathrooms, there's plenty of space for a growing family or to accommodate guests. Enjoy natural light streaming through large windows, creating a warm and inviting atmosphere throughout the home. The large, 1,700 sq. ft. shop is a true highlight of this property. Completely updated and upgraded, it includes a brand new garage door and ample space for a variety of uses, from storage to a workshop or even a business. The shop’s versatile design makes it an ideal space for any project, hobby, or enterprise. This flat property is located just off the highway for easy access. (id:24231)
614 12th Street
Castlegar, British Columbia
They say opportunity knocks, but at 614 12th Sreet, it’s doing cannonballs into the pool. This 3-bedroom, 4-bathroom home is packed with potential and just waiting for the right buyer to roll up their sleeves. With great bones and a spacious layout, a little TLC could turn this into a dream home. The fully fenced backyard is ready for entertaining—featuring an inground pool and hot tub, perfect for summer lounging or winter stargazing. Whether you’re an investor, a DIY enthusiast, or just someone with a vision, this home is ready for its glow-up. Ready to dive in? Book your private tour today! (id:24231)
540 Lomond Road
Kelowna, British Columbia
Discover the perfect blend of investment potential and family living with this well-maintained 5-bedroom, 2-bathroom home in the heart of Rutland. Featuring a 3-bedroom, 1-bathroom layout on the upper level and a 2-bedroom suite on the lower level, this property is ideal for investors seeking rental income or first-time home buyers looking to offset mortgage costs. Perfectly situated near Quigley and Belgo Elementary schools and just a short drive from Orchard Park Shopping Mall and Costco, this property also offers the convenience of being within walking distance to shopping plazas on Hollywood and Plaza 33. With UBCO, Kelowna International Airport, YMCA, and other major amenities just minutes away, the location is unbeatable. Boasting MF1 zoning and a future land use designation as a core area neighborhood, this property presents excellent holding potential—ideal for those looking to customize their dream home or maximize investment returns. Don’t miss out on this prime opportunity—call today to book your private viewing! (id:24231)
2387 Tallus Ridge Drive
West Kelowna, British Columbia
Beautifully UPDATED Walk-Out Rancher at Tallus Ridge. Private, Sun-drenched, Back Yard Oasis featuring a 1 piece fiber glass inground pool with lots of deck to lounge on! Open the front door & step into a ""Show Home"" decorated with an ""up to the minute"" color palette, feature walls, built in shelving & quartz counter tops throughout! Stunning Chef's kitchen is a joy to work in. Large Island with gas stove/oven with hood fan. Loads of cupboards, drawers, & eating bar. Dining Room has trayed ceiling & built in hutch. Living room also has a decorative ceiling & showcase travertine titled fireplace with gorgeous, solid wood wall feature. Primary Bedroom has spa-like ensuite: double sinks, corner tiled shower & separate tub, w/i closet and access to the deck. You will love the roomy Main Floor Laundry with a closet, cupboards, counters, and a sink. Large covered deck on main level overlooks the pool & patio. A curved staircase leads you downstairs to a massive recreation/family room with a 2 sided fireplace and wet bar. Loads of room for and outdoor kitchen. Bring your Pool Table! 2 more bedrooms! The storage room could become a Media Room or gym! More covered patio on the lower level to maximize your Okanagan lifestyle. Oversized garage has a epoxy floor, work bench, cabinetry, & lots of mezzanine storage. Lots of parking on driveway and room for an RV. 2 garden sheds in rear yard for pool equipment and garden tools. Minutes to golf, wineries & shopping. (id:24231)
1528 102 Avenue
Dawson Creek, British Columbia
Simply CHARMING and QUAINT! Nothing in Dawson right now that compares with this warm and welcoming 4 bdrm, 2 bth, updated home. Kick off your boots and get comfortable….. The backdoor entrance takes you straight into a good-sized porch and laundry area complete with updated washer and dryer. Adjoining this area is a super handy fully updated bathroom. Next , step through to an open style kitchen and dining room. Bonus: a slide through for dishes from the kitchen to the family room. This home is made for entertaining!….With front door entrance to the well-appointed living room, adjoining office, and then a big family room with a cozy pellet stove and French doors to the back deck. (there is wiring for a hot tub). Upstairs to the graciously executed primary bedroom, with a good sized closet, vaulted ceiling, skylight and a balcony! Annexed is a possible reading nook area, and then 3 more bedrooms plus an updated bath. Some of the MANY updates: HW tank 2023, roof, Hardy plank style siding, all exterior doors, and some windows. And if you have kids or critters, the back yard is COMPLETELY fenced! Close to great walking trails, schools, the library and great restaurants! If this sounds like it could work for YOU, call NOW and set up an appointment to VIEW. (id:24231)



