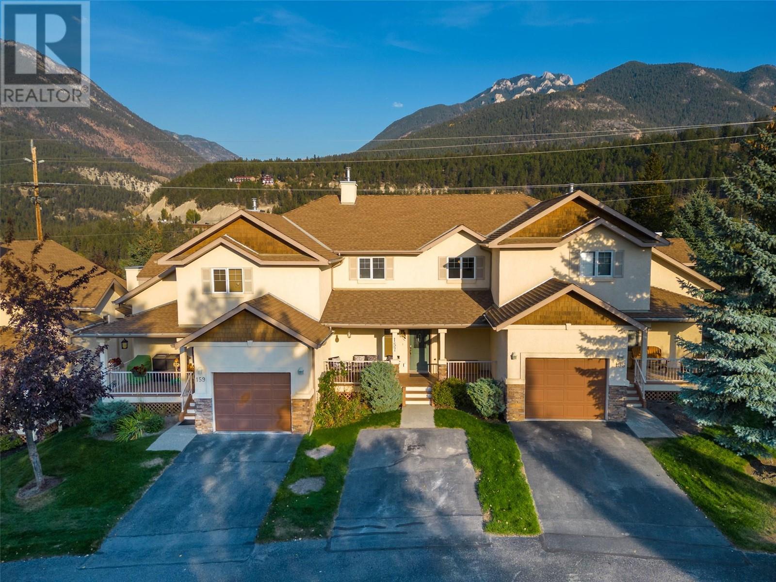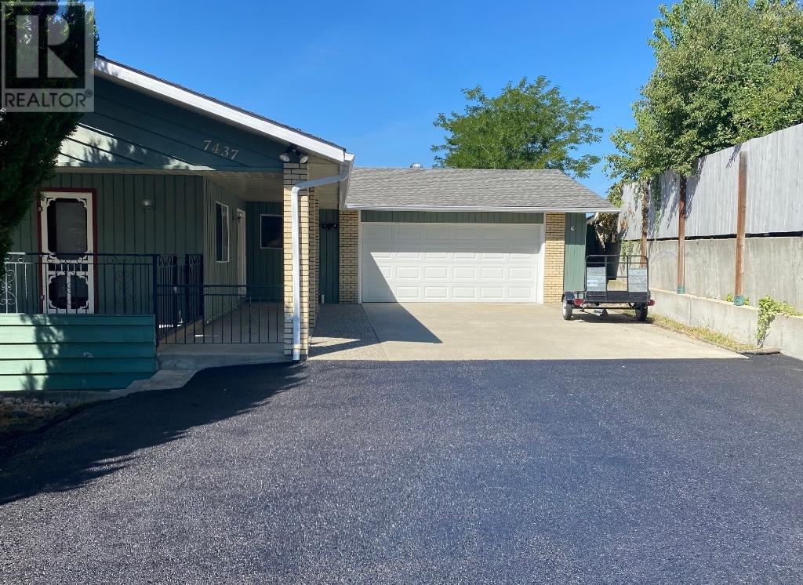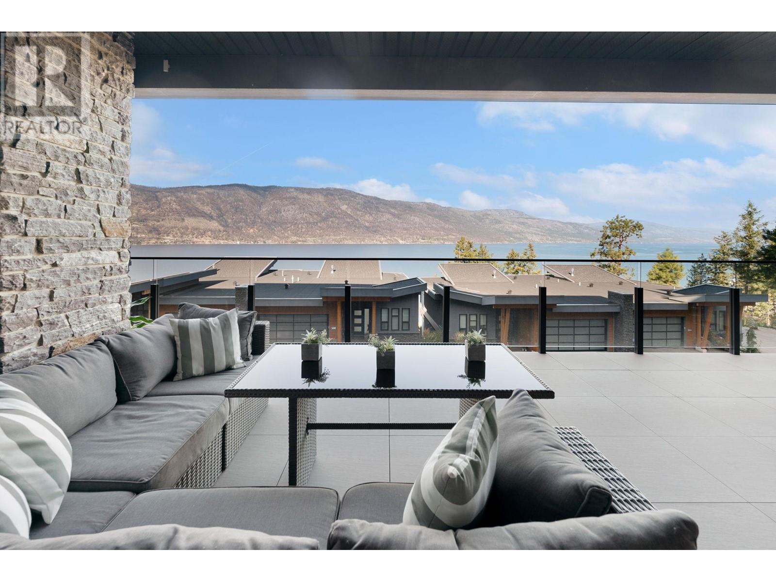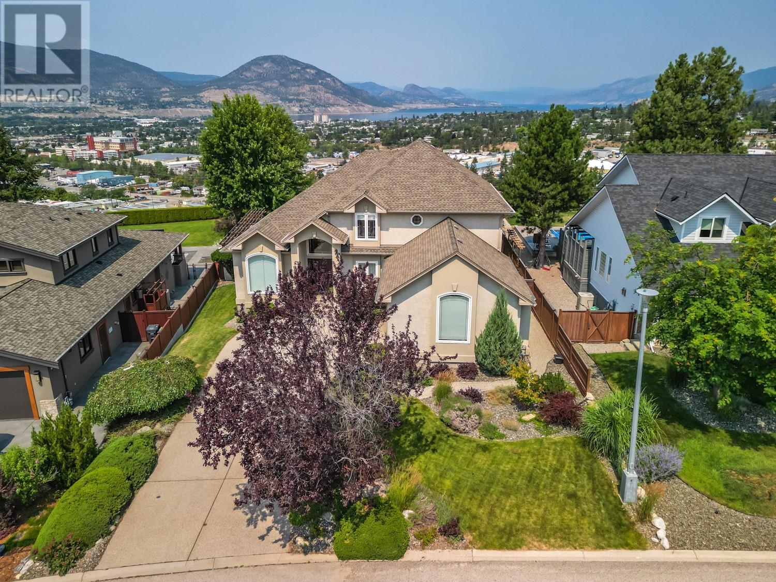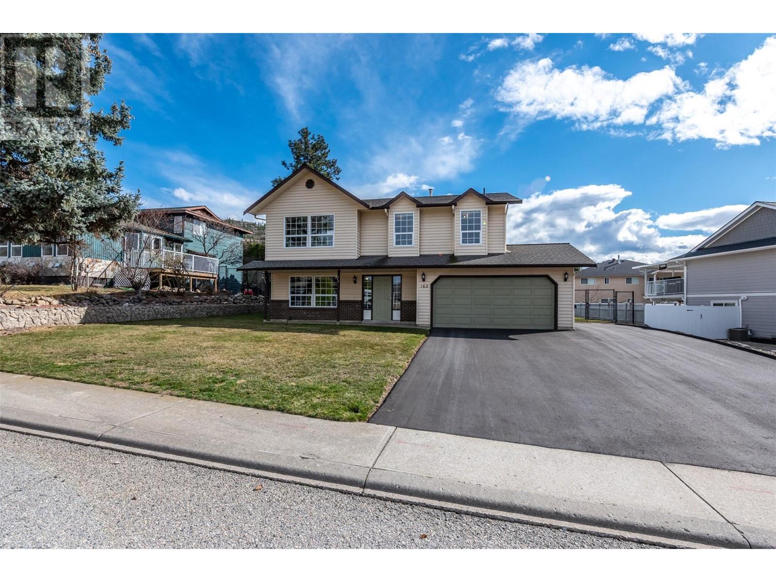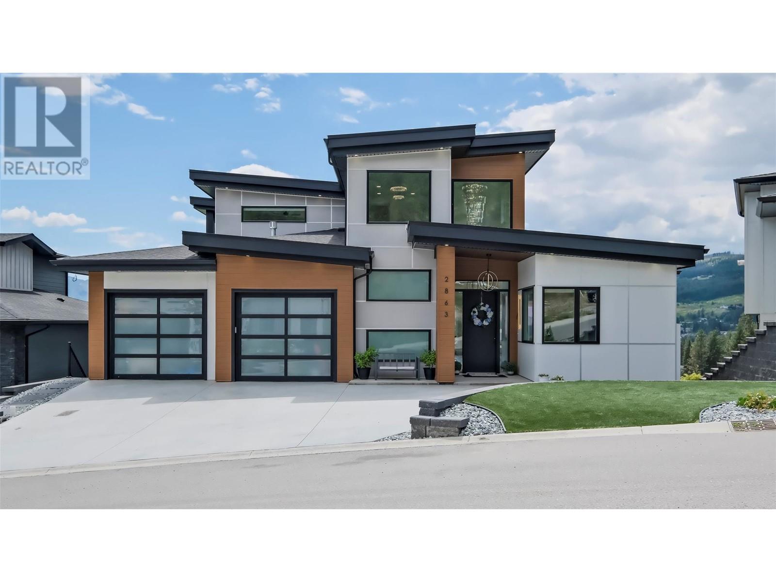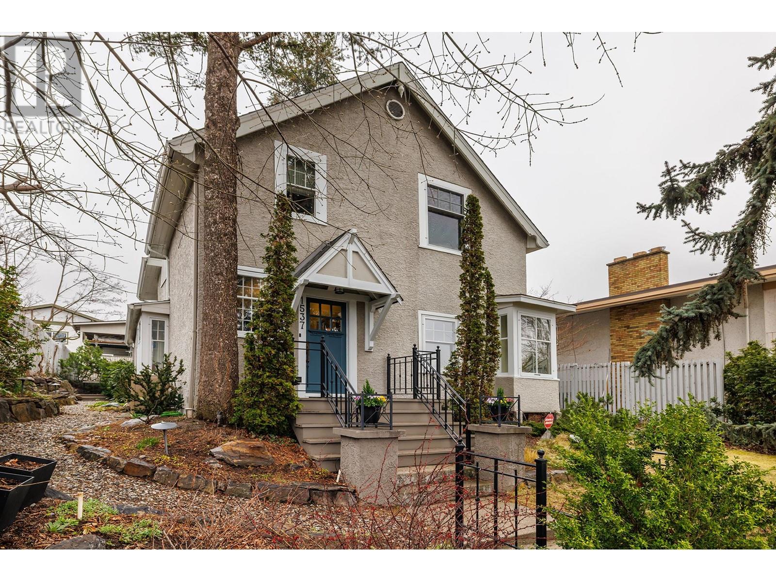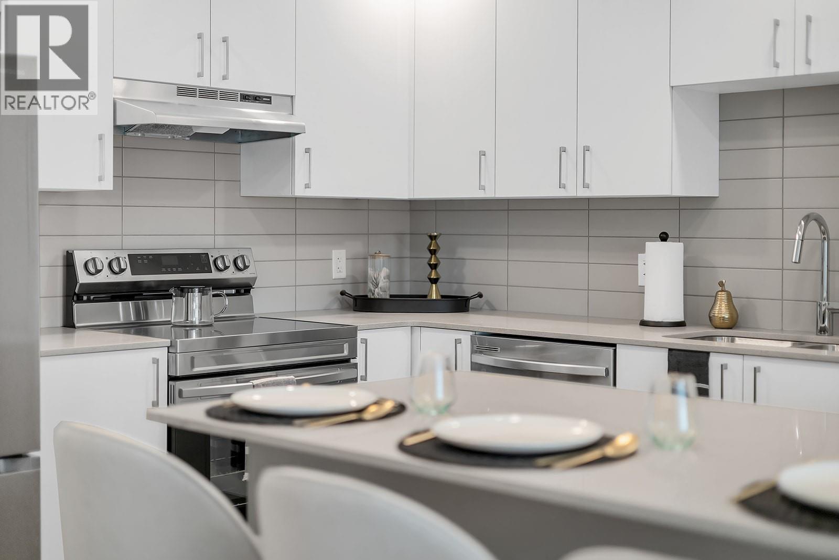2735 Shannon Lake Road Unit# 203
West Kelowna, British Columbia
SHOW HOME OPEN SAT 12PM TO 3PM. Move in NOW! 2 Bed plus DEN located in an exquisite lakeside community nestled along the serene shores of Shannon Lake. Embraced by the Shannon Lake Golf Course and the Shannon Lake Regional Park, this thoughtfully designed haven offers an unparalleled lifestyle. The B2 floorplan features. light color plan, 2 bedrooms, a separate den, and an inviting rooftop patio plus nearly $15K in upgrades including Bosch appliances. Revel in contemporary luxury with upscale finishes: quartz countertops, dual-tone cabinetry, vinyl plank flooring, and stainless-steel appliances including a wall oven/microwave. Enjoy the convenience of a full-sized washer/dryer, 9’ ceilings on the main and 2nd floors, and expansive decks. The double attached garage adds practicality. Immerse yourself in the amenities center, equipped with fitness facilities, pickle ball courts, a theatre, yoga studio, meeting rooms, games room, and BBQ lounge area. This is lakeside living at its finest, set within an established neighborhood offering golfing, fishing, and urban forest trails. With schools, parks, a convenience store, and Neighbor’s pub just a short stroll away, every convenience is yours. MOVE IN READY! Welcome to the epitome of luxury lakeside living. (id:24231)
4904 Ridge Road Unit# 157
Radium Hot Springs, British Columbia
*VIEWS! *SPACE! *AMMENITIES! One of the best deals in the Valley & Radium Hot Springs is now available! This bright and gorgeous three level town home has a pleasant layout with stunning views of the Rocky Mountains! Although technically listed as two bedrooms, the walkout basement gives you a third sleeping area and with four bathrooms (three full), the space is versatile and works for a couple, a family, or several families and guests. Radium Ridge is the only development in the Valley which features a townhouse style but with a swimming pool and hot tub (operated May to September), the strata is well managed with pride of ownership evident. Located on the north end of Radium, a short walk to restaurants and services, but in a quiet and private spot! #157 is ideal as a vacation escape and recreational basecamp, but it would also be viable and very functional for full time living (a pleasant and smart downsize option?). Don't hesitate on this beautiful offering! (id:24231)
7437 Valley Heights Drive
Grand Forks, British Columbia
Truly move in ready home with walkout basement suite.This 5 bed home in desirable Valley Heights has had over $40,000 in new upgrades, including new kitchen, all new appliances in both the main house and suite,resurfaced decks, new high efficiency gas furnace and new A/C cooling.. The main floor offers 2 large bedrooms and large open concept living, dinning, kitchen, valley and mountain views front and spacious covered decks, The spacious two car garage is accessed through the Laundry / mudroom. The spacious walkout suited lower level can be configure as a one, to three bedrooms suite with private access and separate parking. Last rented at $1,850.00 (id:24231)
316 Woodcrest Court
Kelowna, British Columbia
Move in Ready! Pool, Fabulous unobstructed views, updated,privacy, inlaw suite, ample flat parking, walkout lower level, quiet neighbourhood open concept plan with vaulted ceilings. Spend your summers surrounded by nature enjoying your saltwater pool & your evenings enjoying the 180 degree views from your private covered deck! Set on a .22-acre lot in a quiet cul-de-sac this 3,400+ sq. ft. walkout rancher features 3 bedrooms on the main floor Plus an additional bedroom down dedicated to main floor use. Updated floors (2024), a striking three-way stone fireplace, expansive windows showcase unobstructed views of the lake & mountains. The kitchen offers refinished cabinets, granite counters, stainless steel appliances—including a new fridge & dishwasher (2024) The primary suite on the main floor provides a spacious walk-in closet, 5-piece ensuite with a frame-less glass shower, while two additional bedrooms, a full bath, & a laundry/mudroom complete the main level. Lower walkout level offers a self-contained 2-bedroom in law suite features generous living areas with a gas stove, full kitchen, den/storage, private entry, & recent upgrade of laundry facilities. Outdoors, a private backyard oasis awaits with a professionally maintained heated 38’x16’ fiberglass pool, hot tub, & fenced green space—ideal for entertaining or relaxing—complementing the ample parking & close proximity to Knox Mountain trails, making this home a seamless blend of modern updates & serene living. (id:24231)
3475 Granite Close Unit# 110
Kelowna, British Columbia
CUSTOM UNIT in McKinley Beach.. This unit maybe smaller but it packs in everything a large home does with a deck that is almost 100 sq ft. This home comes fully furnished with every detail seen in the pictures,,, Bring you suit case and your food and you are ready for your new home, vacation property or investment property!! The home comes with a large storage locker that is 7ft x 11ft on the same floor.. The partially covered deck comes with a gas bbq to take advantages of the views. enjoy exclusive amenities like a ROOF TOP HOT TUB AND SALTWATER POOL. Membership in the Granite Yacht Club includes access to a 23-ft pontoon boat and SeaDoos. With 20 km of hiking trails at your door, a swimmable beach nearby, and a new Amenity building featuring an INDOOR POOL, OUTDOOR HOT TUB, GYM, AND YOGA ROOM, this is lake life at its best. Other features: AIR CONDITIONING, On-Demand Hot Water, 9-ft ceilings & gas BBQ hookup. A world-class winery is coming soon to McKinley Beach! Experience the ultimate lake life with unobstructed views—just 10 minutes from Kelowna Airport & 15 minutes from downtown. Your paradise retreat awaits! FULLY Furnished! (id:24231)
3475 Granite Close Unit# 104
Kelowna, British Columbia
This 2 Bedroom, 2 bathroom LAKEVIEW custom condo in the Granite in McKinley Beach 1078 Sq ft home is one of a kind with its over 600 sq ft partially covered patio. The jewel to this home is this massive deck with natural gas hook up, for bbqing or enjoying a fire table.. You have the opportunity to have your own hot tub ( with Strata approval) . The chefs kitchen with its stainless steel appliances, natural gas stove and fridge with ice maker and water dispenser. The living area/ dining area feature a custom electric fireplace ..Beautiful vinyl plank flooring makes taking care of the home easy.. primary bedroom with a walk-in closet to the ensuite with double sinks , walk in shower with heated floors . The second bedroom is located to the other side of the living room with an ensuite. The laundry room has plenty of storage . The home has central air conditioned for those warm Okanagan days,, BONUS- lager 7' x11' storage locker on same floor. Cool outdoor pool or enjoy the rooftop hot tub! Mckinley Beach Development is known to be a premier lakeside community close to the airport, UBCO, and 25 minutes to downtown Kelowna. Feature the beach access, the hiking trails, the pickleball courts and the amenities building including an indoor pool and yoga area There will be a top end winery with a restaurant only minutes from this home.. .Joining the Granite Yacht Club with membership to a 23ft pontoon boat and 2 jet skis,, Book your showing today as this home will not last. (id:24231)
2442 Qu'appelle Boulevard
Kamloops, British Columbia
Your summer pool party dreams await! Welcome to this beautifully updated home, where every detail has been meticulously refreshed for modern comfort and style. From top to bottom, beginning with a rubberized driveway this property boasts a complete renovation that makes it feel like new! As you enter, you'll notice the fresh paint and new interior light fixtures throughout, giving the home a bright and inviting atmosphere. The living room, dining room, and hallway feature stunning new floors that flow seamlessly throughout the main living areas, while plush carpeting in the bedrooms adds warmth and coziness. The home also showcases real hard floors redone, all new trim and baseboards, and a new dishwasher. The ensuite bathroom has been completely transformed with a brand new vanity, offering both functionality and style. New blinds in the bedrooms, adding another thoughtful touch to the home's upgrades. Step outside to discover a beautifully landscaped yard and artificial lawn ideal for outdoor living and entertaining. The sparkling pool has a new liner and is ready for summer fun and relaxation. In addition, the home boasts gas fireplaces, providing a cozy ambiance in both the living area and basement. Every corner of this home has been updated, making it move-in ready and perfect for those seeking modern comfort with a touch of luxury. Don't miss out on this turn-key beauty. (id:24231)
1253 Highridge Drive
Kamloops, British Columbia
Enjoy breathtaking valley and mountain views from this 1/3-acre property in the highly desirable Barnhartvale community. This charming 3-bedroom, 2-bathroom rancher offers 2,096 sq. ft. of comfortable living space, perfect for families or those seeking a peaceful retreat. The main floor features a spacious kitchen and dining area, along with a bright living room that showcases stunning views. Two generously sized bedrooms and a fully updated bathroom complete this level, with the oversized primary bedroom easily convertible into a third bedroom. Downstairs, the fully finished basement offers even more space with a large family room, third bedroom, updated full bathroom, and storage room. Outdoor living is a dream with two expansive decks—a 720 sq. ft. main deck and a lower deck—both perfect for entertaining or simply enjoying the tranquil, fully fenced yard. Additional features include a 1-car carport, updated windows (Low E) for energy efficiency, 2018 hot water tank & 2-year-old roof. Convenient location—just a short walk to RLC Elementary, gas/convenience store, transit, and more! 24-hour notice required for showings. Don’t miss this incredible opportunity to own a home with space, views, and modern updates! (id:24231)
143 Westview Drive
Penticton, British Columbia
Indulge in luxury living with this exquisite home on prestigious Westview Drive. This one-of-a-kind property offers unmatched elegance and comfort. From the stunning curb appeal to the light-filled foyer, every detail impresses. The recently renovated chef’s kitchen boasts panoramic lake views and seamlessly flows to the dining and living areas, overlooking a pristine pool and manicured yard, perfect for entertaining or relaxing. Situated on a .34-acre landscaped lot, this four-bedroom plus den, four-bathroom home is designed for modern family living. The upper level features three spacious bedrooms, including a primary suite with a spa-inspired ensuite and walk-in closet, plus an additional four-piece bathroom. The main floor offers a spectacular kitchen, dining and living spaces, a versatile den, laundry room, stylish powder room, and separate family room. The lower level is an entertainer’s dream with a spa-like bathroom, steam shower, pool access, a fourth bedroom, media/rec room, wine cellar, and ample storage. Experience the beauty, sophistication, and unparalleled setting of this extraordinary home—make it yours today! (id:24231)
2150 Shamrock Drive
West Kelowna, British Columbia
**Charming Lake View Home Awaiting Your Personal Touch!** Welcome to this spacious 2,300 sq. ft. lake view home, brimming with potential and just waiting for your creative flair to bring it to life! This property features 4 generous bedrooms and 3 well-appointed bathrooms, making it perfect for families or those who love to entertain. The heart of the home is the kitchen, strategically positioned to face south towards the stunning lake, allowing you to enjoy breathtaking views while you cook and gather with loved ones. Imagine sipping your morning coffee with the serene backdrop of the water! Step outside to the covered patio, where you can relax and soak in the tranquility of your large yard. Whether you envision hosting summer barbecues or creating a beautiful garden oasis, the possibilities are endless. With a double garage, you'll have plenty of space for vehicles and storage. This home is not just a residence; it's an opportunity to create your dream living space in a picturesque setting. Don’t miss out on making this lake-view gem your own! Schedule a tour today and let your imagination run wild! (id:24231)
880 Ackerman Court
Kelowna, British Columbia
Amazing views of the city, countryside, mountains and lake, from this totally renovated 6-bedroom, 3.5-bath, almost 4000 sq. ft. rancher home with two walkout levels. Lowest level is a 2-bedroom in-law suite. Sit and watch glorious sunsets from your living room, kitchen nook or dining room or just enjoy the fabulous views. Everything has been redesigned and updated over the past 5 years. All new flooring and paint throughout the home. The kitchen is beautiful and functional for everyday cooking or bringing out the chef in you for entertaining. A huge island and granite countertops, complement the sleek modern appliances. A gas fireplace warms the living room, and all rooms face the views. There is a bedroom/office and a deck in the back plus patio in the front for warm summer afternoons. The front yard is fenced for your pets, as well. The lower level brings you to the sleeping quarters, with the primary suite and 2 other bedrooms. The master suite is almost 500 sq. ft., with a spacious bedroom, bright and modern ensuite and roomy walk-in closet. There are 2 more bedrooms, the main bath and a potential media room on this level. The lowest level is a 780 sq. ft. 2-bedroom suite. It has been used as a B& B but is designed to be a legal suite by changing 2 doors. The location is great! Did I mention the views? It's away from the downtown hustle and bustle but close to shopping, several golf courses, skiing at Big White and Silver Star and it's just minutes to the airport. (id:24231)
162 Westview Drive
Penticton, British Columbia
Charming 4-Bedroom, 3-Bathroom Family Home Welcome to this spacious and inviting 4-bedroom, 3-bathroom family home, designed to offer comfort, style, and functionality for modern living. Located in a peaceful neighborhood, this home boasts an open-concept floor plan perfect for entertaining and day-to-day living. The expansive living room welcomes you with large windows, filling the space with natural light. It flows seamlessly into the dining area and kitchen, creating an ideal space for gatherings and family dinners. The chef-inspired kitchen is equipped with modern appliances, ample counter space, and a large island, making it perfect for meal prep and cooking together as a family. The pantry provides extra storage for convenience. Three generously sized bedrooms on the upper level provide plenty of space for children, guests, or even a home office. Each bedroom is equipped with ample closet space and easy access to the second and third bathrooms. The basement level come with a cozy family room, storage, potential for a home gym, guest bedroom and bathroom. Can you say CURB APPEAL ... The outside looks like they have a professional gardener on staff. The back yard is perfectly edged with tasteful landscaping throughout. Ample parking for the whole family. This home is a must see. The home is perfectly located to all the schools on the south end of Penticton (id:24231)
2863 Copper Ridge Drive
West Kelowna, British Columbia
A multi-generational masterpiece, this new luxury 6 bed, 6 bath custom built home will exceed your expectations complete with a 2bdrm legal suite (approved for AIRBNB & short term rentals) and an in-law suite for extended family. Boasting close to 5000sqft- there's plenty of room to accommodate large families and their guests. Exceptional attention to detail the 20’ foyer welcomes you to a spacious open-concept main level living, dining, and kitchen area w/a butler pantry for added storage & meal prep. Additionally, the main level offers 2 oversized bdrms w/shared 3pce bath, self dedicated laundry room, access to a covered deck overlooking the orchards, vineyards and Okanagan Lake. Floor-to-ceiling windows drench your living space with natural light capturing breathtaking views from every room. No expense spared on detail and design with white oak hardwood flooring throughout the house. The primary bdrm w/luxurious spa-like 5pce ensuite & walk-in closet makes up the entire upper level. Wake up every morning to sensational lake views as you step onto your own private covered patio. Completing the main house is the downstairs family room with a full 3pce bath & custom built-in sauna-you’re going to love this perk of your new home! Family & guests can enjoy completely separate, private self contained living quarters w/breathtaking lake and valley views in the 1bed/bath in-law suite or 2bed/1bath legal suite. You have to see it to appreciate it-book a showing today! GST paid. (id:24231)
3448 Cougar Road
West Kelowna, British Columbia
Nestled in the sought-after community of The Talons, this stunning 3-bedroom, 3-bathroom townhome offers a beautifully designed 4-level split layout, built in 2017. The main level is bright and open, featuring a modern kitchen with stainless steel appliances, granite countertops, sleek European-style cabinetry, and a spacious island with a dual sink. The living and dining areas flow seamlessly to a covered patio, where you can take in serene lake views. Upstairs, a large, sunlit bedroom and a full bathroom provide a private retreat, while the top floor is dedicated to the luxurious master suite, complete with breathtaking lake views, a large closet, and a spa-like 4-piece ensuite. The walkout basement offers incredible versatility, featuring a third bedroom with a wet bar, a full ensuite, and access to another covered patio—ideal for guests or in-laws. Additional highlights include a laundry room with a washtub, central air conditioning, an over-length single-car garage, and a driveway with space for two more vehicles. This home also features a side yard with green space, perfect for outdoor enjoyment. Located just steps from a golf course, dining, shopping, entertainment, local beaches, and award-winning wineries, this is the perfect place to experience Okanagan living at its finest! (id:24231)
1537 Lakeview Street
Kelowna, British Columbia
Charming Edwardian style detached 1910 home underpinned by invisible office architecture giving: the busy family or home office workers superb breakout spaces. Entrance hall leads to study/TV/dining room or to open living and dining area. A quiet two person study area framed by a Japanese Maple sits alongside. The kitchen boasts granite counters, farmhouse sink, traditional fittings and Mielle dishwasher. Adjacent laundry room with TROMM Washer and Dryer leads to 3 piece bathroom. A shelved mudroom/pantry serves the kitchen. Upstairs, four double bedrooms, one featuring studio/home office with inspiring long views. A breakout 'cosy nook' office sits on the landing. All bedrooms and studio areas have Lan access. Bathroom includes original cast iron tub. Modern amenities include; central air, gas fireplace, designer garden all above ample storage in large shelved crawl space. With hardwood floors, feature ceilings, and original glass details, this home exudes timeless elegance. A thorough Renovation in 2013 included; electrical, foundations and luxury studio rooms plus large doored carport addition. MF1 zoning allows for Carriage house or block development potential. Downtown beaches a cycle path away. City views. Gym and Parkinson Recreation down the street, Orchard Mall and stores minutes away. It was used recently for a movie set and is undoubtedly a 'one of a kind' blend of historic ambiance, usable homework space, great location and modern convenience. (id:24231)
1111 Frost Road Unit# 109
Kelowna, British Columbia
Now Selling - Bravo at Ascent. Stop by the NEW Presentation Centre this Saturday and Sunday from 12-3pm to view the newly released homes including this spacious 1-bedroom + den home. This BRAND NEW, MOVE-IN READY two-level home features its own private ground-level access along with hallway access on the second floor. With approx 1,119 sqft, this Chardonnay floorplan is a great alternative to typical condo layouts. The modern kitchen, featuring quartz countertops, a stylish subway tile backsplash, stainless steel appliances, and soft-close cabinetry, opens to the separate dining, living room, and patio. The main level also features the spacious bedroom, bathroom and a large laundry room. Downstairs, you'll find the spacious den, perfect for a family, room or home office. As a resident of Ascent, you’ll have exclusive access to the community clubhouse, which includes a gym, games area, kitchen, patio, and more. Nestled in the highly desirable Upper Mission, Mission Village at The Ponds, transit, hiking and biking trails, and wineries just steps away. Experience the Highstreet difference with this Carbon-Free Home, which boasts a double warranty, the highest BC Energy Step Code rating, and built-in leak detection for added peace of mind. Plus, enjoy the added benefit of being PTT-exempt, offering further savings. Please note, photos are of the showhome (to shot fit & finish), and some features may vary. (id:24231)
1111 Frost Road Unit# 110
Kelowna, British Columbia
Now Selling - Bravo At Ascent in Kelowna's Upper Mission. This BRAND NEW, MOVE-IN READY spacious 2-bedroom, 2-bathroom home offers contemporary design and high-end finishes. The kitchen features a quartz island with bar seating, stainless steel appliances, soft-close cabinetry, and a subway tile backsplash. With 9ft ceilings and large windows, the space feels bright and open. The kitchen flows into separate living and dining areas, leading to a private patio. The primary bedroom includes a walk-in closet and ensuite, while the second bedroom has a pass-through closet and access to the second full bathroom. The large laundry room is equipped with energy-efficient appliances and extra storage. Ascent residents enjoy a clubhouse with a gym, games area, kitchen, and patio. Located in Upper Mission, just steps from Mission Village at The Ponds, with nearby trails, wineries, and beaches. This Carbon-Free Home also offers double warranty, is built to the highest BC Energy Step Code standards, has built-in leak detection, and is PTT exempt. Photos and iguide are of a similar home; some features may vary. Book a showing or visit the Brand New Presentation Centre & Showhomes Open Saturday/Sunday 12-3pm. 105-1111 Frost Road to see inside. (id:24231)
1288 Water Street Unit# 164 D12
Kelowna, British Columbia
Unparalleled Location & Exclusive Perks! The Royal Kelowna! Experience Kelowna luxury with this 1/12th fractional ownership opportunity. This exquisite residence grants you four weeks of annual usage, allowing you to savor Kelowna's beauty in every season. Featuring three bedrooms, 9-foot ceilings, cork flooring, and appliances by Sub-Zero. Indulge in the spa-like 5-piece ensuite, and relax in the impeccably furnished living spaces. Situated on the ground floor for quick access to enjoy a private covered patio with a view of the lagoon. The Royal Kelowna's rooftop amenities are unparalleled, a year-round heated infinity pool, indoor and outdoor hot tubs, BBQ areas, steam rooms, and a state-of-the-art fitness center. Enjoy 5-star concierge service, convenient room service, and the option for boat moorage. Take a leisurely stroll to Kelowna's vibrant Cultural and Entertainment District, savor fine dining at OAK & CRU restaurant, attend events at Prospera Place. As a member of The Royal Registry Collection, you can trade your four weeks for equally luxurious suites in resorts worldwide or benefit from pooled revenue through Bellstar's management. Experience relaxed vacations with maid service and all furnishings included. This property offers fantastic perks, including local discounts, and a complimentary airport shuttle. Upcoming reserved weeks for 2025 are: June 13-20, Sept 5-12, and Nov 28-Dec 5. Contact your REALTOR today to secure your slice of the Okanagan lifestyle! (id:24231)
310 1916 Oak Bay Ave
Victoria, British Columbia
OPEN HOUSE - Saturday, April 5th - 1:00pm-3:00pm!!!Premium Residences in one of Victoria’s most sought-after neighbourhoods. Jawl Residential presents The Redfern, 29 luxury homes in a village setting offering shops, cafes, pubs, beaches, schools and parks, all within walking distance. Built to last with concrete and steel construction, oversized indoor and outdoor spaces and unmatched functional luxury. Your home will be comfortable year-round with energy efficient forced air heating and air conditioning. Enjoy views of Mount Baker and a lush neighbourhood treescape from the rooftop deck. Spa bathrooms and dream kitchens are designed to impress with extensive Italian millwork, integrated hidden refrigerator and dishwasher, Wolf professional gas cooktops, Fisher Paykel appliances and double thick quartz countertops. This one bedroom residence offers a great use of space and has desirable exposure to the West for entertaining on the patio. (id:24231)
5300 Mynabird Lane
Saanich, British Columbia
OPEN HOUSE SAT APRIL 5 1 TO 3 PM MATTICK'S WOOD! You will be impressed with this immaculate 2000 custom built, 3BD/3BA, 2,410sf quality-built home with commanding entrance, incredible natural light, excellent finishing with recent upgrades: commercial grade Gas Hot Water Tank, roof, gutters, downspouts, balcony and glass rails, BBQ outlet and move-in ready! Fantastic layout with level entry, option for Primary Bedroom on the Main, entertainment-sized living room with cozy gas FP, separate dining room that leads to a spacious kitchen with eating area and easy access to a sunny, south patio perfect for BBQ's and alfresco dining surrounded by nature. Upstairs offers a sanctuary with primary bedroom, spa-styled ensuite and balcony perfect for morning coffee with some OCEANVIEWS. Lower level is great for home office, media room or additional accommodation with private bath. Jawl Dev. Mattick's Wood offers an upscale enclave of luxury homes steps to local shops, golf, beaches & trails yet only 20 mins to Downtown or Airport (id:24231)
6525 Country Rd
Sooke, British Columbia
Location+++! Fabulous 1982 built, 1383sf rancher is move-in ready & located in one of Sooke's sweetest, central neighborhoods! Large 0.26ac flat, fenced & usable lot? Check! Close proximity to town core, including walking distance to bus route & schools? Check! Quiet, no-through, established residential & family oriented neighborhood? Check! Glorious 1-level living w/multiple thoughtful updates? Check! This one ticks all the boxes! Home features bright kitchen w/bespoke brick archway, large island w/stove top, dual sinks & built-in wall oven. Formal dining w/slider to stamped concrete patio & sprawling yard space perfect for BBQ, gardening, & pets/family. Spacious living room w/cozy woodstove insert. Tastefully decorated w/on-trend colors & gleaming laminate floors. Loads of updates including recently renovated main bath & vinyl windows. 3 graciously sized bedrooms. Primary w/3-pce ensuite & WIC. Mudroom & garage w/shop space + loads of parking. Start making memories & call this home. (id:24231)
1222 Vista Hts
Victoria, British Columbia
Welcome to this stunning 5 bedroom, 2 bathroom home, perfectly situated in a highly sought-after family neighbourhood near Summit Park. Step inside and be immediately captivated by the beautifully updated interior, featuring gorgeous hardwood floors, and an abundance of natural light streaming through every window! The private backyard is a true oasis, surrounded by lush spring foliage and highlighted by a serena water feature that flows into your pond! This fabulous home also boasts a gas fireplace, hot water on demand, spacious 1-2 bedroom suite with separate laundry, a gas furnace, new perimeter drains, a sprinkler system, 2 large attic bedrooms and so much more! Close to all levels of schools, recreation and shopping! Don't miss out - this home will sell fast! (id:24231)
2671 Macdonald Dr E
Saanich, British Columbia
This incredible 0.45-acre property is nestled on a quiet, tree-lined no-through road. This SW-facing home enjoys all-day natural light and a private, fully fenced backyard with a mature orchard—just minutes from UVIC, Cadboro Bay Village, and Gyro Park. Inside, the beautifully updated main floor offers a bright, open-concept layout. The chef’s kitchen features quartz countertops, a gas range, and high-end appliances, flowing seamlessly into the spacious living/dining areas—perfect for entertaining. A cozy gas fireplace adds warmth and charm. The primary suite boasts a walk-in closet and spa-like ensuite with heated floors, while two more BDRMs and a second full bath complete the main level. Downstairs, a flexible space includes another BDRM, storage, and a family area. The home also includes two separate, updated suites, each with its own entrance. The bachelor suite can be reconnected to the main home. Additional features: two-car garage, covered RV/boat storage, and ample parking. (id:24231)
2370 Malaview Ave
Sidney, British Columbia
Don't miss this well priced, bright 3 bed 2 bath duplex rancher in the heart of Sidney with NO STRATA FEES! This property has a great layout with generous rooms, fireplace, hardwood floors garage, updated electrical,storage sheds and a easily maintained yard. Excellent location with amenities all within walking easy distance including Seniors centres, shopping , library and parks. Welcome home! (id:24231)

