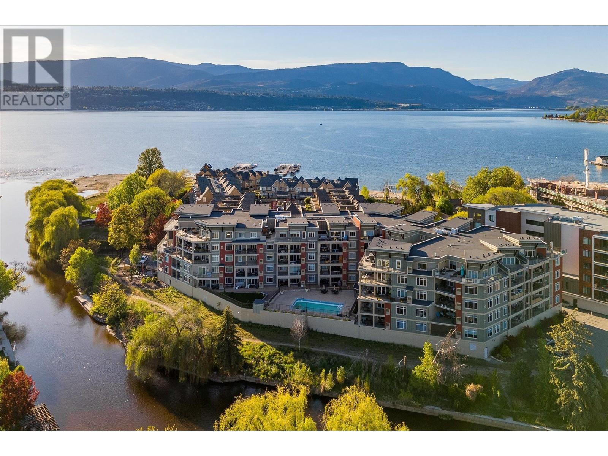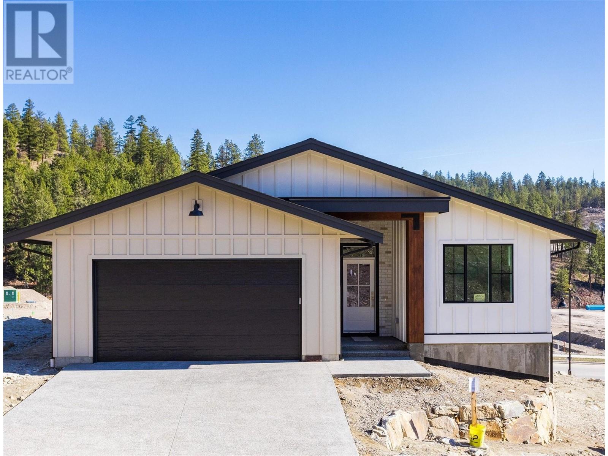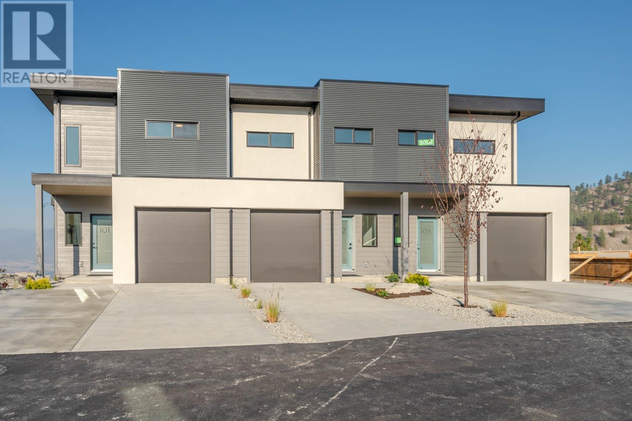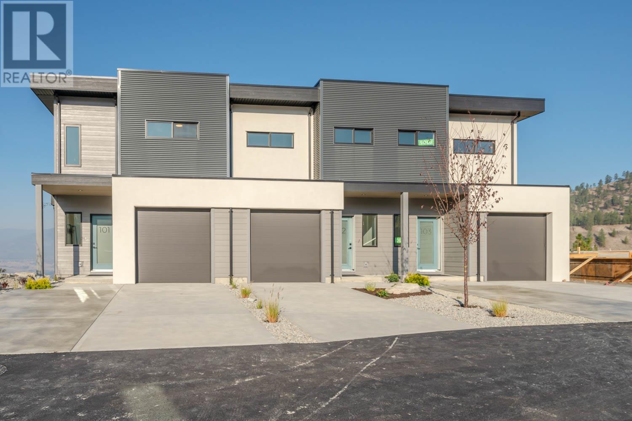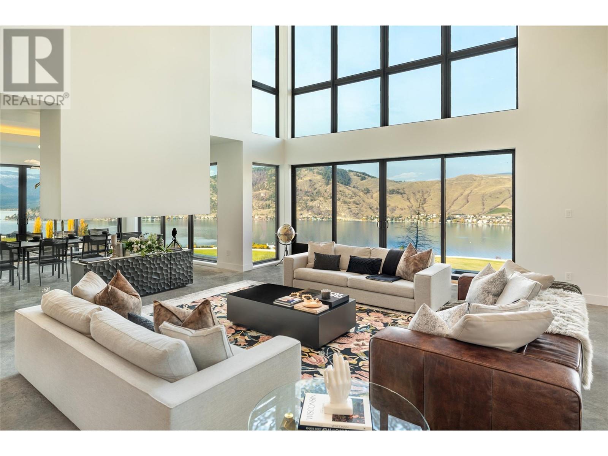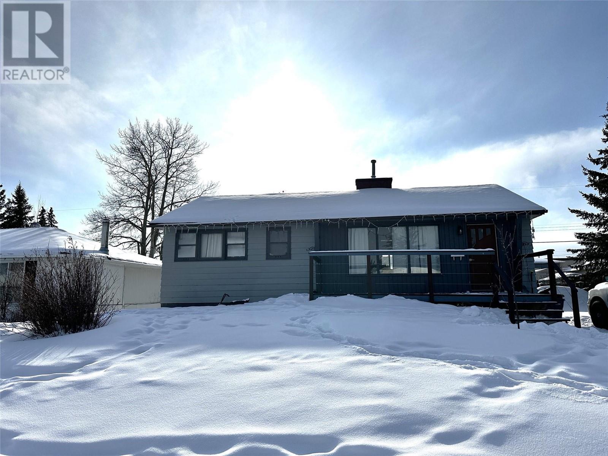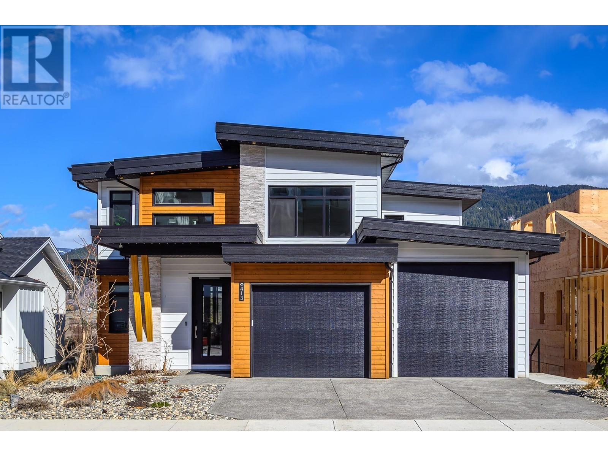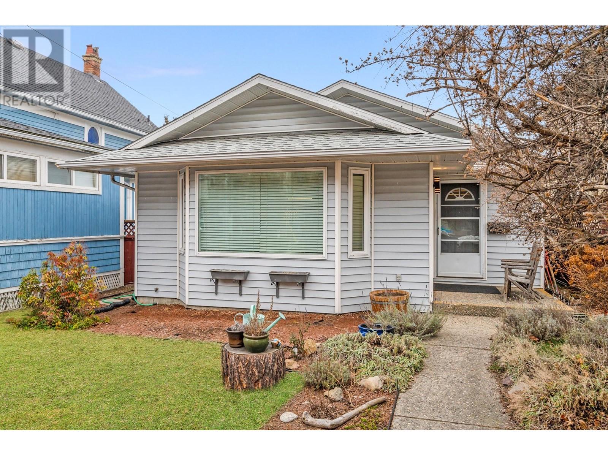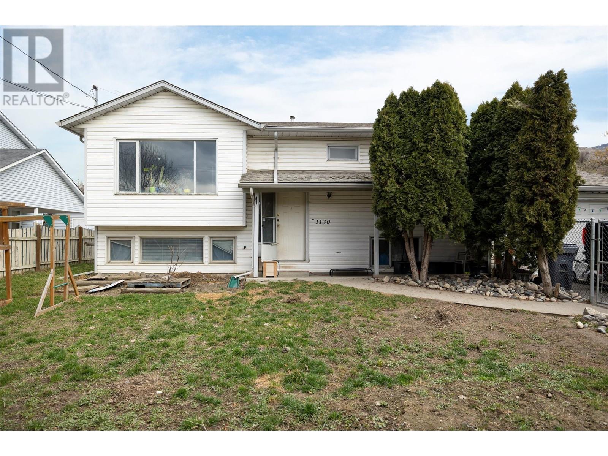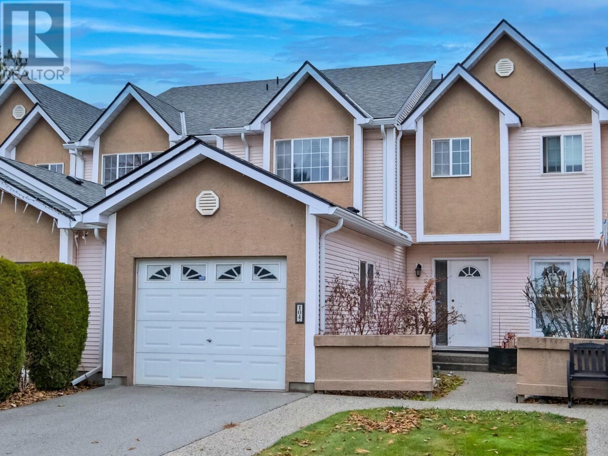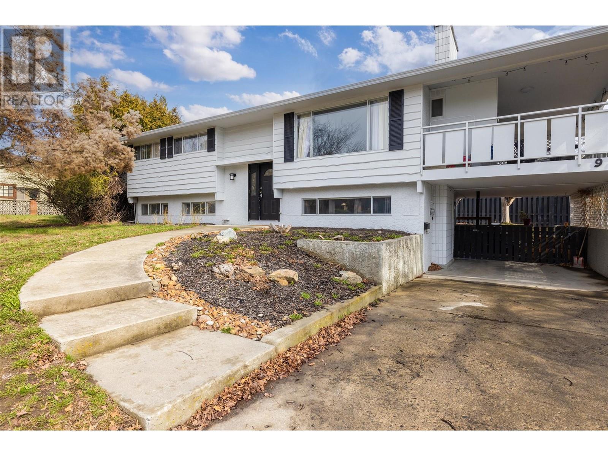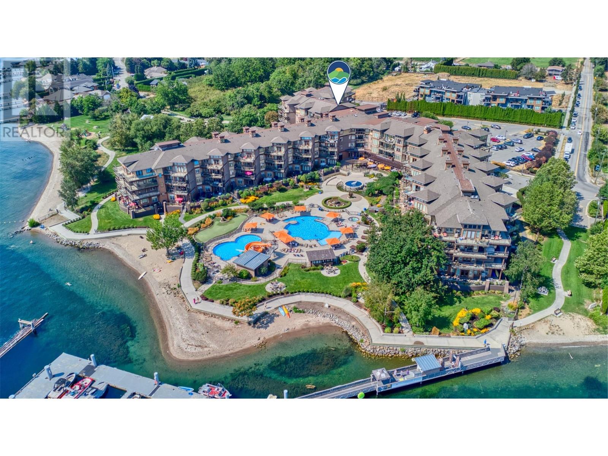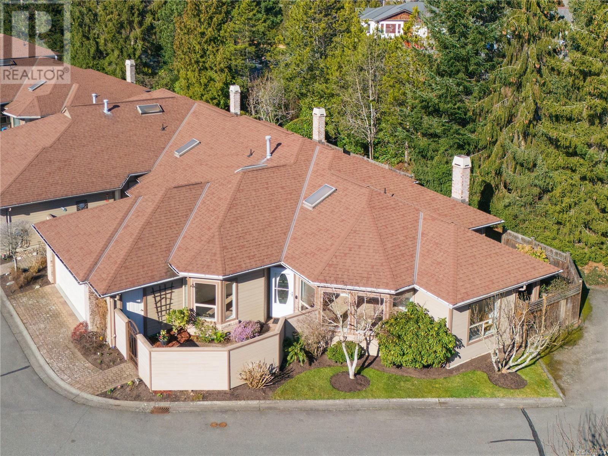2130/2136 Fair St
Oak Bay, British Columbia
Charming side by side duplex on a quiet street with large sunny yard in Oak Bay. 2130 offers 2 bedrooms/1 bathroom on the main with an additional bedroom below and has a nicely updated kitchen and bathroom. 2136 is currently set up as a 2 bed/1 bath unit. Solid oak floors and coved ceilings give these units great character. Both units have single car garage, large storage spaces and in suite laundry. Great as a rental investment, live in one side rent out the other or even a family/friends team purchase. A very rare offering in Oak Bay. Call now to tour. (id:24231)
7173 Skyline Close
Central Saanich, British Columbia
An Attractive Rancher in Central Saanich! Overlooking Mt. Baker this delightful property is where warmth, functionality and an active lifestyle merge seamlessly. Savour a morning coffee or a cool beverage after work in the peaceful seclusion of the private deck and back yard. You'll love hosting dinner parties as you cook in the spacious kitchen. The floorplan is excellent with generous room sizes that are all on the main level. If you like to tinker or have an artistic hobby you'll appreciate both the workshop and garage! This is also a fantastic property if you have a green thumb as the property has wonderful sun exposure. There’s ample opportunity here for a transformation into a vibrant new interior design. Load up the paddle boards and picnic basket for a trip to Island View beach or Elk / Beaver lake. With its central location it's an easy commute to Sidney or Victoria, the airport or the ferries, Commonwealth Rec Centre and Broadmead Village. This is a quiet community haven close to an urban setting and it's possibly the home of your dreams! Open House Saturday (id:24231)
3865 Truswell Road Unit# 204
Kelowna, British Columbia
Stunning 2-Bedroom + Den Condo in the Heart of Kelowna's Lower Mission! The Water's Edge offers an incredible central location, directly across from Truswell Park Beach where Mission Creek meets Okanagan Lake. Walking distance to a wide array of amenities, including multiple beaches, restaurants, grocery stores, and of course, Mission Creek Greenway. The unit features a smart split-bedroom layout with bright, roomy living and dining areas, highlighted by beautiful hardwood floors. The spacious primary bedroom includes a generously sized walk-in closet and a 5-piece ensuite with luxurious finishes such as quartz countertops, dual sinks, a soaker tub, a separate glass shower, and heated floors. The guest bedroom is conveniently located across from the second full bathroom, alongside the sizeable den. Residents also enjoy access to outstanding building amenities, including a lobby, fitness center, library, community room with a fully equipped kitchen, BBQ area, pool, and hot tub. In addition, you'll benefit from secure underground parking and a storage locker. Don't miss your chance to own this incredible unit! (id:24231)
3438 Hilltown Close
Kelowna, British Columbia
Imagine your dream home in the coveted McKinley Beach Community. Nestled by the shores of Okanagan Lake, this exquisite 2024-built residence offers 3 bedrooms and 3 bathrooms. Enjoy the luxury of single-level living with a primary suite on the main floor. The open-concept kitchen, living room, and dining area create a seamless space, warmed by a fireplace and overlooking picturesque pond views. The gourmet kitchen features dual-tone cabinets, quartz countertops, and a spacious pantry. The primary suite boasts a spa-like ensuite with a soaker tub and walk-in closet. The lower level offers a third bedroom, bathroom, rec room, and ample storage. McKinley Beach is renowned for its amenities, including tennis courts, playgrounds, skating ponds, and a community garden. This exceptional home offers a rare opportunity to own a piece of paradise in one of the Okanagan’s most desirable communities. (id:24231)
158 Deer Place Unit# 107
Penticton, British Columbia
Introducing Edgeview at the Ridge, a boutique townhome development featuring an exclusive collection of 14 thoughtfully designed homes. Each residence offers over 2,200 SF of well-crafted living space, built with high-quality construction by a trusted local build and design company. This unique community is enhanced by unobstructed views, direct access to walking paths, and a private pocket park. Designed for comfort and versatility, these homes feature 4 bedrooms, 4 bathrooms, a flexible family room, a single-car garage, and two additional parking spaces. Insulated concrete walls between units provide superior soundproofing and privacy, delivering the feel of a single-family home with the convenience of a townhome. The main floor showcases a beautifully designed kitchen with quartz countertops, a spacious dining area, and access to one of two private, covered decks. Upstairs, 3 bedrooms include a primary suite with a large walk-in closet and a well-appointed 4-pc ensuite. A conveniently located laundry room completes this level. The daylight basement adds extra versatility with a bedroom, family room, ample storage, and exterior access to the second covered deck. Building 1 is sold and occupied, while 4 homes in Building 2 are under construction and expected to be move-in ready by July 2025. Prices do not include GST. Photos are from the previous show home and reflect the standard of construction and finishes. (id:24231)
158 Deer Place Unit# 106
Penticton, British Columbia
Introducing Edgeview at the Ridge, a boutique townhome development featuring an exclusive collection of 14 thoughtfully designed homes. Each residence offers over 2,200 SF of well-crafted living space, built with high-quality construction by a trusted local build and design company. This unique community is enhanced by unobstructed views, direct access to walking paths, and a private pocket park. Designed for comfort and versatility, these homes feature 4 bedrooms, 4 bathrooms, a flexible family room, a single-car garage, and two additional parking spaces. Insulated concrete walls between units provide superior soundproofing and privacy, delivering the feel of a single-family home with the convenience of a townhome. The main floor showcases a beautifully designed kitchen with quartz countertops, a spacious dining area, and access to one of two private, covered decks. Upstairs, 3 bedrooms include a primary suite with a large walk-in closet and a well-appointed 4-pc ensuite. A conveniently located laundry room completes this level. The daylight basement adds extra versatility with a bedroom, family room, ample storage, and exterior access to the second covered deck. Building 1 is sold and occupied, while 4 homes in Building 2 are under construction and expected to be move-in ready by July 2025. Prices do not include GST. Photos are from the previous show home and reflect the standard of construction and finishes. (id:24231)
1555 Howe Road Unit# 117
Kamloops, British Columbia
Meticulously kept and updated Aberdeen Glenn Village 2 bedroom and 1 bathroom home with low bare land strata fee, private yard and large deck to enjoy! This home features a double driveway leading to the front door. Enter through the front entry to an open floor plan with all updated low maintenance flooring throughout. The kitchen space is open to the living and dining room. There is room to add an island or more cabinetry. Down the hall you will find the first bedroom perfect for a guest or office, 4-piece bathroom and a large primary bedroom at the back of the home with hillside views. This home has seen a number of updates: flooring, paint, roof 2017, blinds throughout, toilet, hood fan, door hardware throughout, all taps and faucets, some plumbing, main area light fixtures, 2nd vinyl storage shed and more. The yard is xeriscaped for low maintenance but could be changed out for a grassy area. There are 2 storage sheds in the yard and a private back yard space. The large patio off of the home is great to enjoy those sunny days and has a second access from the back of the home. Other features of this home include central a/c, located minutes to city amenities and hiking trails. The development has on site RV parking and a kid’s playground. Bare land strata fee $141.39 per month which includes water, sewer, garbage and road clearing/maintenance. Day before notice for showings. Pet restriction: 2 dogs or 2 cats/1 dog and 1 cat. (id:24231)
1290 Menu Road
West Kelowna, British Columbia
STUNNING PANORAMIC LAKE VIEWS! This beautiful home, with approx. $100,000 IN UPGRADES, features 5 BDRMS + DEN, 3 BATHS & NATURAL LIGHT THROUGHOUT! The MAIN FLOOR encompasses a BRIGHT open floor plan w/10FT CEILINGS, a multitude of windows & 4 sets of French doors leading to approx. 700 SF OF COVERED DECK TO ENJOY! The lovely kitchen boasts an abundance of new cabinetry w/pull out shelving, pantry, s/s appliances & island w/quartz countertops & eating bar! The dining room, w/custom decor wall & the living room w/gas f/p provides comfort & style! The large primary bdrm w/french doors to the deck features a luxurious 5 piece ensuite w/quartz countertops, heated flooring & walk-in closet! The 2nd bdrm, on the opposite side of the home, is sizeable & also leads to the deck. The main floor further incorporates a 3rd bdrm, a 4 piece bath & laundry/mud room w/new flooring & access to the oversized double garage. Downstairs, the AMAZING VIEWS CONTINUE in the 2 BDRM PLUS DEN in-law suite! PREVIOUSLY OPERATED AS A LEGAL AIRBNB! Incorporate this area into the main home OR leave it for guests to relish in! This generously sized area hosts 2 LARGE BDRMS, each w/french doors to the patio area w/hot tub, LARGE DEN, gorgeous 4 piece bath w/glass shower, laundry room & loads of storage! Add'l features: PEX PLUMBING (2025), all new windows upstairs, private landscaped yard w/irrigation & fruit trees! Walking distance to restaurants, renowned wineries & only minutes away from all amenities! (id:24231)
120 Sunset Boulevard
Vernon, British Columbia
Welcome to Beverly Hills Estates! This modern luxury home sits on over 1 acre & spans over 9000 sq ft. The thoughtful design includes uninterrupted views of Okanagan lake & paradise ranch. The 3 car garage opens into a large mudroom. The Versace Elevator will take you up to the kitchen or bedrooms. If you take the stairs, you will see an incredible 3 story chandelier that cascades 20 ft! The kitchen features a 16 ft waterfall island with leathered granite, a 48” 8 burner range, 2 dishwashers, gorgeous hardware & built-ins. The pantry & wet bar offer ample storage, combi oven, fridge/freezer & ice makers. The great room features 22 ft ceilings with floor to ceiling windows & an 84” ethanol fireplace that connects to the dining room. A glass hall leads to the primary wing with sitting area, full bar, spa bath & dressing room with laundry. There is a second primary bedroom & 3 additional bedrooms, all with ensuites. All 5 bedrooms are on one level with a double laundry, open concept office & cigar lounge. The main floor offers a gym, theatre room and flex space. The designated pool house with in/out bath opens into the outdoor kitchen & offers a salt sauna & yoga/massage room. Heated floors, high end mechanical systems & desirable location make this home worth viewing! Located near the Vernon airport and on the perimeter of the SenseNet system installed by Predator Ridge. Fire response to this area has been trialed and is leading in forest fire response technology. (id:24231)
715 6th Avenue
Keremeos, British Columbia
Located just a short stroll from downtown Keremeos, this charming 2-bedroom, 2-bath home offers a spacious living room, air conditioning, and a delightful sunroom that seamlessly flows into the dining area. The generous master bedroom features a 3-piece ensuite, and a sitting area providing a peaceful retreat. Outside, the fully fenced yard offers plenty of room for RV parking and boasts a newly built 30’ x 40’ shop—fully insulated, heated, and featuring 3 overhead doors with convenient lane access. The beautifully landscaped yard, complete with a garden and privacy fencing, is perfect for relaxation or pursuing hobbies. Don’t miss the chance to explore this well-appointed home—schedule your viewing today! Buyers are advised to verify measurements if important. (id:24231)
1913 109 Avenue
Dawson Creek, British Columbia
Looking for a STURDILY built, updated 4 bedroom HOME? GREAT neighbourhood, with NEWBY park nearby, so PLENTY of room to ROAM! LOCATED on a large fenced lot, just a block from Canalta Elementary, and a short walk to SP High. Some of the many updates include: south side shingles, front deck and stairs, flooring up and down, as well as a new basement bathroom. The kitchen has been COMPLETELY renovated including a window, gleaming white cupboards, tile backsplash, sink, fridge, stove, and dishwasher! Originally there were 3 bedrooms up in this home, but one has been utilized as a separate dining room. If you wished, it COULD be “switched” back! Your front door enters into a large sunny living room, and then through to the kitchen, with an adjacent dining room. Down the hall are two more bedrooms and a 4 pc bath with a newer vanity. Off the kitchen is the door to the back yard and stairs to the full sized basement. The basement hosts the laundry, 2 bdrms and newer 3 pc bathroom. Note: There is also an area that previously hosted a kitchen, with plumbing and electrical available if needed. The kitchen window has been replaced, but others are original. Owner states that HW tank is approximately 11 years old. Furnace is not original but has been replaced. Owner says it works well! If this sounds like it could work for YOU, call NOW and set up an appointment to VIEW! (id:24231)
10100 Tyndall Road Unit# 3
Lake Country, British Columbia
Stunning Duplex in the fabulous LAKESTONE COMMUNITY, exceptionally well priced. This spacious bright 2,371 sq. ft. walk-in rancher with basement features 3 bedrooms + den, 3 bathrooms and a double car garage. The home boosts an open-concept design, highlighted by a gourmet kitchen with quartz countertops, stainless steel appliances, a large island, and a pantry. Great room feel with a cozy fireplace and vaulted ceiling in the living room, creating an inviting space. Gleaming bleached hardwood floors lead to large sliding glass doors, opening to a 262 sq. ft. patio deck with lake views and 3 automatic sunshade blinds for outdoor comfort and privacy. The expansive primary bedroom is a luxurious retreat, complete with a 5-piece ensuite, double vanity, soaker tub, and walk-in closet. Walk-in from the garage to the spacious laundry/mud room. The lower level offers a rec/media room, 2 additional bedrooms, a full bath, and an open den/fitness area. As a Lakestone resident, you’ll have access to 2 clubhouses, 2 pools, 2 fitness centers, hiking trails, tennis/pickleball courts, and beach access. Just minutes from the beach, parks, wineries, restaurants, the airport, and the university. With no pet or rental restrictions, this dog-friendly neighbourhood offers plenty of walking trails. Experience the best in luxury living at Lakestone Villas. Some photos virtually staged. Fast possession possible. (id:24231)
1961 Durnin Road Unit# 415
Kelowna, British Columbia
Spacious & Bright Top-Floor Condo in Bristol Gardens – A Must-See! Welcome to this immaculate 1,338 sq. ft. unit in the desirable Bristol Gardens. This 2-bedroom plus den, 2-bathroom condo boasts an open floor plan with a seamless flow, perfect for entertaining. The well-designed kitchen features ample counter space, plenty of cabinets, and an eating bar—ideal for family meals or casual get-togethers. Cozy up by the corner gas fireplace and enjoy the sunset views through the large windows. The spacious master bedroom offers a bay window and a 4-piece ensuite with a separate shower and jetted soaker tub. Adjacent to the living room is a den, perfect for a home office. Conveniently located on the opposite side of the living room is the second bedroom. Additional highlights include a well-equipped laundry room with a stacking washer/dryer and ample cabinetry. Large windows overlook the enclosed deck, where you can relax and enjoy the sunset. Bristol Gardens offers fantastic amenities, including a clubhouse and workshop for hobby enthusiasts. Plus, you're just steps away from the beautiful Mission Creek Greenway walking paths, Costco, and other convenient amenities. This home is a rare find & is vacant—don’t miss your chance to be the lucky new owner! (id:24231)
3890 Brown Road Unit# 201
West Kelowna, British Columbia
Bright & Renovated 2-Bed, 2-Bath Condo in West Kelowna’s 55+ Monticello – A Must-See! Don’t miss the opportunity to own this beautifully updated and bright two-bedroom, two-bathroom condo in Monticello, West Kelowna’s most desirable 55+ community! Updated kitchen, flooring, paint, upgraded appliances, and newer kitchen cabinet doors—just move in and enjoy! The spacious split-bedroom floor plan provides excellent privacy, and the covered deck offers mountain views. The primary bedroom is a peaceful retreat, featuring a walk-in closet and a 4-piece ensuite. This condo is your perfect spot to embrace the Okanagan lifestyle. Monticello is nestled at the end of a quiet road, adjacent to vineyards, and is just a 5-minute walk to grocery shopping, coffee shops, banks and doctor's offices. The sought-after community includes underground parking, RV parking, a workshop, clubhouse, guest suites, and a storage area. Plus, your strata fee covers the natural gas fireplace. This is a rare opportunity to join a fantastic community in a beautifully updated home—don’t wait to make it yours! One adult cat or adult dog allowed (not exceeding 12"" in height at the shoulder or 20 lbs in weight) (id:24231)
413 Morningview Drive
Coldstream, British Columbia
This STUNNING SHOW HOME by Carriage Signature Homes Could Be Yours in Morningview on Middleton—one of the area's most sought-after communities. Spanning a total of 3,549 sq.ft., this home offers 2,378 sq.ft. of beautifully finished living space with 3 bed / 3 bath plus an additional 1,171 sq.ft. of unfinished lower level, ready for a legal suite, rec room, and a 4 bed. MAIN FLOOR– Designed for both style and functionality, the main floor boasts soaring ceilings, an office/studio, and a warm, inviting Great Room with expansive windows. The chef’s kitchen is a true highlight, featuring an oversized island, coffee nook, pendant lighting, an oversized fridge/freezer, a spacious pantry, and a generous dining area. A 10-ft ceiling double garage with extended depth, a mudroom with a sleek modern bench, and stylish floor tiling add to the thoughtful design. The living room centers around a beautiful gas fireplace, while the covered deck includes a gas hookup perfect for year-round barbecuing. UPSTAIRS– The upper level is designed for convenience, with all bedrooms and laundry room ideally situated. The primary suite offers breathtaking valley views and a luxurious ensuite, complete with a superb w/in shower, freestanding tub, and a spacious walk-in closet. DOWNSTAIRS– design the lower lever for your needs. i.e. legal suite, a rec room and a 4th bed, the possibilities are endless. Close to schools, shopping, beaches & parks. Price is plus GST (id:24231)
765 Mcgill Road Unit# 203
Kamloops, British Columbia
Furnished and corner unit with a magnificent view across from Thompson Rivers University. Spacious, 1,055 sq ft, 2 bedrooms, 2 bathrooms. Walking distance to almost all amenities, such as banks, groceries, restaurants, and many more. Impeccable condition, just move in. Please contact LB for all inquiries. (id:24231)
181 Wade Avenue W
Penticton, British Columbia
Great starter home, holding property for future development or simply a great holiday home. Steps to downtown Penticton and its shops, restaurants, breweries, and markets as well as minutes to Okanagan Lake and beach, the South Okanagan Events Centre, Gateway Casino, Penticton Trade and Convention Centre, Penticton Golf & Country Club and more! One level Rancher features 1,280sqft of living space with 3 bedrooms,1 bathroom, a large kitchen with stainless steel appliances, open concept living and dining room, new roof (include the garage) and hot water tank in 2022, upgraded PEX plumbing in 2024, newer windows, a 220sqft garage/workshop with power, and a completely fenced backyard. This 0.09 Acre or 35' x 117' R4-S zoned lot is clean and very well maintained with lane access. Zoning allows for small-scale, multi-unit residential developments including single detached dwellings, secondary suites, carriage houses, duplexes, townhouses and small apartments allowing up to 4 units. Must see! (id:24231)
1130 Otter Lake Cross Road
Armstrong, British Columbia
This family home is nestled in the tranquil, rural neighbourhood of Spallumcheen, ideally positioned halfway between Vernon and Armstrong. Perfect for young families, multi-generational living (think grandparents onsite), or those seeking income potential from a 2-bedroom basement suite (mid-renovation). . Inside, an open layout welcomes you with a spacious kitchen and dining area that flows onto a covered deck or into the living room for hosting — a delightful setting for family gatherings, relaxed afternoons, or al fresco summer dinners. The fully fenced backyard on a .28-acre lot offers plenty of room for play and outdoor enjoyment, complemented by an attached garage and a large driveway for ample parking (RV parking or a boat is easily accommodated). . The master suite features a full en-suite and walk-in closet, while the additional bedrooms provide generous space for family and guests. The basement in-law suite is currently under renovation, offering endless possibilities—whether as an Airbnb (with owner occupancy), an additional living area, or a ready-for-move-in space, with some construction materials already on site. . Completing this exceptional property is a fantastic, heated and powered double detached shop, perfect for use as a large workshop, creative studio, or extra storage. This home effortlessly blends rural charm with modern convenience for a truly family-friendly lifestyle! (id:24231)
240 Holloway Drive
Kamloops, British Columbia
Located in Tobiano, a 15 min drive to Kamloops, this impressive 2,900 Sq Ft brand new home is complete with 6 bedrooms & 4 full bathrooms providing the perfect blend of functionality & modern design and offering one of the few Fully-Legal basement suites in Tobiano! The main floor boasts 9' ceilings throughout, a huge living room with access to the front deck overlooking Kamloops Lake, a large dining area, spacious kitchen with island & pantry, laundry room, 3 bed & 2 full bath which includes the master bedroom with w/in closet & 5pc ensuite. The lower level offers 9' ceilings throughout, 2 more bedrooms, a 3pc bathroom, and a rec/family room with access to the back yard. The rest of the basement consists of a fully-separate legal 1 bed & 1 bath suite with it's own laundry. The oversized garage is 604 sq ft. Includes appliances, window coverings, landscaping, Central A/C, 200 AMP, 2-5-10 year warranty. GST applicable. Too many features to list - Contact listing agent for more information or to book a viewing! (id:24231)
13439 Lake Hill Drive
Lake Country, British Columbia
Beautiful custom-built home, proudly offered for the first time in The Lakes. Nestled beside scenic hiking trails and just minutes from Wood Lake, Okanagan Lake, schools, and local amenities, this 3,558 sq.ft. residence with 6 bedrooms and 4 bathrooms offers exceptional space and functionality across three levels. The MAIN FLOOR showcases a stunning oversized kitchen island ideal for entertaining, a generous pantry, and abundant storage for functionality. The bright, vaulted living room features a cozy gas fireplace and expansive windows that flood the space with natural light. The primary suite includes a 5-piece ensuite and a spacious walk-in closet. A second bedroom, full bath, and a well-designed mudroom/laundry room off the double car garage complete the main level. UPSTAIRS two large bedrooms and a full bath provide a perfect retreat for children or teens. DOWNSTAIRS includes a generous rec room / media room, two additional bedrooms, full bath, large storage space, and a second mudroom with exterior access. Enjoy the flat, usable yard and covered decks on both levels—ideal for family living and entertaining. The lot also has enough room to park an RV. Located in a vibrant, welcoming community with easy access to lakes, trails, and wineries. This is a must-see FANTASTIC Family Home! (id:24231)
500 1234 Wharf St
Victoria, British Columbia
Nestled within a prime location, this exquisite 2 bed, 2 bath condo boasts breathtaking, unprecedented views of the ocean & cityscape, with westerly exposures that capture the essence of coastal living. Its floor-to-ceiling windows allow you to enjoy the mesmerizing views from the comfort of your own home. Wake up to a dynamic & ever-changing panorama of water taxis, ferries, float planes & kayakers gracefully drifting by. Features an open concept floorplan with split bedroom design, creating an inviting & quiet retreat from the hustle & bustle of city life while still being immersed in its vibrant energy. Each generously sized bedroom offers direct access to the balcony & its own ensuite bathroom. Also includes in-unit laundry, convenient concierge amenity & secure underground parking. You're just steps away from a wealth of amenities, popular restaurants, shops & attractions. Don't miss your chance to own a piece of paradise in one of Canada's most coveted destinations! (id:24231)
974 Bradley Dyne Rd
North Saanich, British Columbia
Welcome to 974 Bradley Dyne – a terrific family home offering over 4,000 sq. ft. of living space on a beautiful private ¾-acre lot in the desirable Ardmore area. Designed for comfortable main-floor living, this home features a grand entry, expansive living and dining areas, and a spacious kitchen perfect for gathering. Step outside to the covered walk-out patio, ideal for year-round outdoor entertaining. The main level boasts 3 bedrooms, including a primary suite with a walk-in closet and ensuite. Upstairs, you’ll find an additional bedroom with a sitting area and a large rec room, perfect for the kids. A versatile 1-2 bedroom in-law suite comes complete with a heat pump and a private deck. For the car enthusiast, 2 oversized attached garages provide ample space, while the second driveway ensures easy access and plenty of parking for an RV or boat. Nestled in a tranquil setting, this sought-after location offers beach access nearby and is just minutes from the Ardmore Golf Course. (id:24231)
4085 Dupree Dr
Metchosin, British Columbia
Discover this extraordinary opportunity to own a private 2.48-acre estate nestled on a quiet dead end street, offering a serene retreat while being just minutes from Royal Bay and the West Shore’s premier shopping. This rarely available property is surrounded by lush golf course views on two sides, providing a picturesque and tranquil setting unlike any other. As you arrive through your private gated entrance, you are welcomed into a sprawling, relatively flat acreage, offering endless potential for future visionaries. The main residence greets you with an oversized mudroom, seamlessly leading into a bright, expansive kitchen complete with ample cabinetry, generous counter space, and a dual fridge/freezer combination—ideal for both everyday living and entertaining. Adjacent to the kitchen, the elegant dining area provides the perfect space for hosting gatherings of any size, while the oversized living room, bathed in natural light from its large windows and skylights, features a wood-burning stove, creating a warm and inviting ambiance on cool evenings. The main level is thoughtfully designed with four generously sized bedrooms and two full bathrooms, including a primary suite with a private ensuite. Additionally, a separate summer kitchen offers added versatility, whether for extended family or guest accommodations. Beyond the main residence, a newly built triple-car garage serves as a fantastic addition to the property, featuring a luxurious 2-bed, 1-bath suite above. This private retreat boasts vaulted ceilings, oversized bedrooms, and breathtaking golf course views, making it an exceptional space for guests or rental income. This property is truly a rare gem, offering peace, privacy, and unparalleled potential. Whether you envision it as your forever home or as an investment in a highly coveted location, this estate presents a once-in-a-lifetime opportunity to secure a piece of Vancouver Island’s most sought-after real estate. Schedule your private tour today (id:24231)
2150 28 Street Ne
Salmon Arm, British Columbia
Half acre; flat, fenced, mature beautifully landscaped property with sprinkler system; expansive driveway, room for RV/boat parking; RV Power outlet; king size suite guest house with washroom; 16 x 32 shop; double car garage. House renovated top to bottom in 2007; guest bedroom in lower level with full 3 piece bath; media room and games room. Hobby room for wine making, sewing, lots of storage. Also potential for 2 additional bedrooms if needed. Main floor is open concept living, dining and kitchen. Granite counters, 7' island in kitchen, Jennaire counter top stove, built-in oven and microwave. Access off kitchen to large concrete covered patio with built-in outdoor kitchen with cold/hot running water. Windows are a major feature of this home and custom window coverings included. (id:24231)
160 Celano Crescent Unit# 104
Kelowna, British Columbia
Featuring a generous $15,000 cash decor credit, allowing you to personalize your new home to your taste upon move in! Discover this charming 3-bed 3-bath two storey townhome in the heart of North Glenmore. Recent upgrades include brand new stainless steel appliances, new hot water tank, updated flooring and newer roof. High efficiency windows are in the works and prepaid. Upon entering past the gardens and attached garage with ample storage, you'll find a welcoming foyer that leads to an open-concept living area filled with natural light, gas fireplace and a grand stairway. Off the living room, the well-maintained kitchen features an eating space and patio doors leading to a private, mostly fenced, enclosable backyard. 2 pc bath and laundry are conveniently located on the main floor. Upstairs the master boasts a walk-in closet and 3-pc ensuite. Two more bedrooms provide flexibility for a growing family or home office/guest space, complemented by a 4-pc main bath. The outdoor living space is perfect for enjoying morning coffee or evening BBQ’s, while the manicured lawn is ideal for children and pets to play or for outdoor entertaining. Snow and yard maintenance are included and Glen Oaks has its own playground! This prime location is just steps from great schools, shopping, parks and various amenities that support a vibrant lifestyle. With its blend of convenience and inclusion, the Glen Oaks community welcomes you to set down roots in this sought-after neighbourhood. (id:24231)
338 Prestwick Lane
Kelowna, British Columbia
This well-designed home in the desirable Uplands area of Black Mountain offers comfort, space, and practicality with a versatile layout. Featuring 4 bedrooms (potentially 5 with a simple addition of a door to the office) and 3 full bathrooms, the home is perfect for growing families. With 3 bedrooms upstairs and 2 down, the layout provides a great balance of privacy and open living areas. The spacious open-concept living, dining, and kitchen areas are ideal for entertaining. The kitchen includes high-end KitchenAid stainless steel appliances, such as an induction stove with proofing oven, Corian countertops, a large island with sink, and a generous pantry. Soft-close cupboards, under-cabinet lighting, and quality finishes add to the appeal. The main floor also includes a welcoming foyer, engineered hardwood floors, and a master bedroom, kitchen, living room, and laundry for easy, one-level living. The living area and covered patio are wired for sound, perfect for both indoor and outdoor entertainment. The lower level offers over 900 sq. ft. of finished space, plus 930 sq. ft. of unfinished area, including a garage bay and under-slab storage, perfect for a workshop, extra storage, or a media room. Parking is abundant with a double garage, a single bay* in the lower level (requires HVAC adjustment to park), a tandem parking pad next to the driveway, and two 16’ gates at the rear that open to two additional tandem parking pads. The fully fenced backyard is an ideal retreat with two covered patios and mountain/vineyard views. The home features durable HardiePlank siding and a large storage shed. With high-end finishes and exceptional parking, this home offers both luxury and practicality in a highly desirable neighborhood. *Lower level garage requires HVAC adjustment to safely park a vehicle. (id:24231)
1488 Bertram Street Unit# 1810
Kelowna, British Columbia
Welcome to your dream lifestyle at Bertram by Mission Group, a stunning 2-bedroom, 2-bathroom condo in one of Kelowna's newest concrete towers. Perched on the 18th floor's northwest corner, this residence boasts floor-to-ceiling windows that frame breathtaking views of the lake and cityscape. Step inside to an inviting open-concept layout, where the modern kitchen shines with dual- color cabinetry, sleek quartz countertops, and stainless steel appliances. The spacious island provides additional seating and prep space, perfect for entertaining. Enjoy your morning coffee or unwind with a glass of wine on the covered balcony while soaking in the stunning sunsets. Bertram offers resort-style living with an array of amenities, including a rooftop pool, hot tub, and lounge deck with massive lake views. Stay active in the indoor fitness center or relax in the outdoor lounge area equipped with BBQs and a bocce ball court. For your furry friends (2 dogs allowed, no size limit) there's a dedicated dog park and wash and in total there are three co-working/amenity spaces in the building that are available for remote work or socializing. Ideally situated just off Bernard Avenue, you’re just steps away from beautiful beaches, delightful restaurants, boutique shops, and the future UBC campus. This unit comes with secure and convenient U/G parking and storage! Don’t miss this exceptional opportunity to embrace the vibrant Kelowna lifestyle! GST applicable. (id:24231)
3618 Beam Road
Creston, British Columbia
Discover this Architectural Masterpiece blending luxury w/ rustic charm on 1.72 acres in stunning Erickson. This fenced & gated 3bed, 4bath home w/2 car heated garage & a 2bed self-contained carriage house, perfect for multigenerational living or rental income. Step inside the Main House to a large & open space w/ vaulted ceilings, natural light, & elegant post-and-beam accents. The centerpiece of the home is a breathtaking natural gas fireplace w/ intricate stonework, separating the spacious & bright living & dining spaces. While the gourmet kitchen wows w/ granite countertops, a large island, fir cabinetry, & top-tier appliances, including a Miele coffee maker. Opens up to the large covered patio to enjoy the Mountain views. The main floor also features a powder room, laundry, storage & a master suite w/electric fireplace &a spa-like ensuite (steam shower, jetted tub, heated towel rack), an office/lounge area leading to the indoor saltwater pool, gym, and private hot tub tanning deck. The walkout basement has a classy wet bar, rec room w/stone gas fireplace, beautiful wine display, built in seating area, 2-Bed, & a full bath. Enjoy the Outdoors with postcard-worthy views, a tiered waterfall, large grass areas (perfect for kids/pets) , fenced veggie garden, RV parking w/ hookups, & an auto sprinkler system. The newly updated carriage house offers 2bed, laundry, kitchen, bright living area, & a Workshop /Garage. Minutes from amenities, this property is a dream come true! (id:24231)
346 Hummingbird Avenue
Vernon, British Columbia
Welcome to 346 Hummingbird Avenue, located within the serene community of Parker Cove on the shores of Okanagan Lake. This cabin-in-the-woods-style home sits surrounded by mature trees, offering plenty of privacy. Built in 2008 with over 1,600 sq. ft. of living space, it features 3 bedrooms, 3 bathrooms, post-and-beam construction, and soaring vaulted ceilings in the main living area. The kitchen boasts a large island, plenty of counter space, and stainless steel appliances. The primary bedroom is conveniently located on the main floor with a 3-piece ensuite bathroom. Head upstairs to enjoy the flex space overlooking the living room, with large windows that make it a great option for an office, yoga space, or relaxing reading room. Also on the second level are 2 bedrooms and a full 4-piece bathroom. The home has a number of bonus features, including custom blinds, an EV charger in the carport, built-in vacuum, underground automated irrigation, smart thermostat system, and Telus fibre optic internet! Enjoy quiet days on your fully fenced patio, with ample room for lounging, BBQing, and dining. Parker Cove is located on Westside Road across the lake from Vernon, and owners in the community enjoy access to the private beach, boat launch, dog park, and plenty of open green space. Contact your agent or the listing agent today for more information or to set up a viewing of this wonderful property. (id:24231)
2907 Gyp Road
Falkland, British Columbia
This beautiful, established home in Falkland is perfect for a new or growing family. The fenced yard is great for pets and kids. Situated on .38 of an acre, this property has mature and producing apple, cherry, and plum trees, with a saskatoon and raspberry patch. The raised garden beds are a soothing place for growing veggies that can supplement a large part of grocery budgets. The backyard space has been landscaped for low maintenance care and attracts many different bird types. 25 minutes to Vernon or 40 to Kamloops, Falkland is the gateway to many hiking trails, lakes, places with fabulous views, and is in the heart of nature. With a dozen lakes in a 10-kilometre radius, the opportunities continue for water activities, all-season fishing, and beaches without the crowds. Falkland is a close-knit community with many groups, meet-ups, and events. Enjoy our world-famous stampede and other yearly holiday attractions. 2907 Gyp Road is 2585 square feet with many upgrades. 4 bedrooms and 3 full bathrooms. Large primary bedroom with full en-suite. Newly finished large gym space, media room/flex space, with games area. Open kitchen/living room/dining room with vaulted ceilings. Double-car garage with large driveway and RV parking can accommodate at least six vehicles. Upgrades include hot water tank (2021), water softener and R/O system (2022), furnace (2024), downstairs bathroom with walk-in rain shower (2022), oven (2024), and many new light fixtures throughout. (id:24231)
7373 Brooks Lane Unit# 4
Vernon, British Columbia
Lock and leave lakefront! A unique and desirable fusion of detached single-family living and the resort lifestyle, this fully furnished home boasts a massive interior with abundant space within an amenity-filled waterfront community. Inside, character rich hardwood flooring spans throughout the main living and dining areas, with granite countertops, stainless steel appliances, and rich dark brown cabinetry accenting the kitchen. Off of the dining area, sliding glass doors lead out to the deck, where an outdoor kitchen overlooks the pool. Upstairs, a primary suite awaits with a private balcony and spa-like ensuite bath. Two additional bedrooms on this level are wonderful for children and guests alike. Below the main floor, two additional bedrooms and a full bathroom share the space with an expansive family and theatre room, ideal for entertaining. The amenities only continue outside the home, this desirable complex boasts a large dock with boat slip, private beach, private pool, and abundant green space that is maintained by the strata which includes snow removal. Boat lift available for purchase separately. (id:24231)
941 Tronson Drive
Kelowna, British Columbia
**Foreclosure property** Investment Opportunity: Spacious 6-Bedroom, 3-Bath Home** Discover a fantastic investment opportunity with this expansive 6-bedroom, 3-bathroom home in Glenmore, ideally in a centrally located neighborhood. This property boasts easy access to shopping, schools, and various amenities, making it an attractive option for families and professionals alike. This property has been thoughtfully updated, offering modern finishes and a fresh, inviting atmosphere. Nestled in a quiet and private area, this home offers a serene environment while still being close to the vibrant local community. The current rental income is impressive, with the upstairs unit generating $3,700 and the downstairs unit bringing in $2,600, providing a strong return on investment. Whether you're an experienced investor or looking to start your real estate portfolio, this property is a must-see. Don’t miss out on this incredible opportunity to secure a well-located, income-generating home! (id:24231)
6025 Gerrie Road
Peachland, British Columbia
Spectacular custom built home perched on a flat lot with panoramic views of Okanagan Lake and Rattlesnake Island. Amongst its many stunning attributes is the billowing natural light that flows freely through large windows into the vaulted main living and entertaining spaces thoughtfully accentuating the unique lake views at every opportunity. The open concept kitchen creates the perfect space to enjoy and delectable meals and entertain guests with sprawling countertops, electric range and bar with a wine fridge. The butlers pantry goes above and beyond offering an additional gas range, storage and double sink. Step into the vaulted living room with a gas fireplace and experience the grandeur of luxury Okanagan living with opulent lighting overlooking the flat concrete back patio with outdoor kitchen, dining/entertaining spaces around the fire table and hot tub maximizing views from all angles. Each bedroom is spacious and meticulously kept each equipped with its own ensuite bath. There are two master bedroom options in this home allowing for freedom and flexibility as well as several thoughtful choices for guests or family utilized in this well constructed layout. Situated on a quiet street, this home escapes highway and traffic noise while overlooking farms and acreages that so define the diversity of Okanagan living. It is truly a rare find in many ways and a must see! (id:24231)
57 Greenwood Drive
Penticton, British Columbia
Welcome to 57 Greenwood Drive, a unique and meticulously renovated residence that offers an unparalleled living experience. This remarkable property boasts six well-appointed bedrooms and four modern bathrooms, ensuring ample space for comfort and privacy. On the main level you will find a master bedroom with an ensuite that promises relaxation and serenity. Additionally, a sunroom presents breathtaking mountain views, creating a tranquil retreat. The kitchen features new silestone countertops and lots of storage in the pull out kitchen cabinets. The highlight of this home is the non-conforming 3 bedroom suite, complete with a master bedroom, walk-in closet, and ensuite. Every detail has been considered for your comfort, including all-new flooring, heated bathroom floors, brand-new windows ensuring energy efficiency, and two on-demand hot water systems. The property also features two laundry rooms and has been upgraded with new grade A plumbing, new electrical to 300 AMP and spray foam insulation for optimal thermal performance. Outdoors, new duradeck on the top and middle decks invite you to enjoy the serene surroundings. This property is an exceptional find for those seeking quality living with investment potential. Ask your Agent for the property information brochure so you can see all the amazing features this home has. (id:24231)
4205 Gellatly Road Unit# 241 Lot# 75
West Kelowna, British Columbia
Welcome to your dream retreat at The Cove, West Kelowna’s premier lakeside resort! This spacious 2-bedroom, 2.5-bathroom condo offers unparalleled comfort and flexibility with a lock-off bedroom perfect for guests, rental income, or added privacy. The kitchen offers newer, modern appliances, ample counter space, and open-concept design to the bright living room and private balcony. A spacious primary bedroom with ensuite awaits, along with another bright bedroom and full bathroom that can be locked off for added privacy. Located in the heart of wine country, this property is ideal as a year-round residence, vacation getaway, or investment opportunity. Whether you're sipping wine on your balcony or enjoying the resort’s luxury amenities, life at The Cove is an escape like no other. The fabulous amenities include 2 outdoor pools, 2 hot tubs, a putting green, a games room, a theatre, an onsite spa, a reputable restaurant, fire pits, a tennis court, and a private beach. Soak up the sun and unwind in style, or enjoy an active lifestyle with water sport rentals at your door step or take a walk or run on the lakeside promenade. With world class wineries, restaurants, and shopping just minutes away, this property is a your investment in the Okanagan. Book your showing today. (id:24231)
9993 Cathedral Drive
Vernon, British Columbia
Nestled into the environment on a quiet cul-de-sac in Silver Star's ""The Ridge"" development yet only minutes from the village, this European inspired newly constructed contemporary home built by Gem Quality Homes exemplifies excellence. This incredibly efficient home boasts a High Step Code rating of 4. No expense has been spared to deliver a meticulously crafted, stunning home with high end features and finishings. The main level living area features a soaring vaulted ceiling with floor to ceiling triple pane windows that showcase the panoramic mountain view and flood the interior with daylight, or simply step outside to relax on the deck and soak in the gorgeous vista. The kitchen features Caesarstone counters, soft close shaker style cabinets, quality appliances, pantry, wine fridge and a large island, ideal for entertaining. On the upper level, choose between either of two sumptuous primary bedrooms with luxurious ensuites, while the kids enjoy their own privacy with two bunk bedrooms on the lower level. At the end of a memorable ski day, relax in the hot tub with your favorite bevy. This is your opportunity to create amazing family memories in this incredible home. Professionally curated with gorgeous furniture and home decor, this home is fully outfitted with everything you could possibly need, just move in and enjoy this spectacular home. GST has been paid (id:24231)
2584 Lucinde Road
West Kelowna, British Columbia
Casa Loma offers something rare—peace, privacy, and nature just five minutes from downtown Kelowna. Set in one of West Kelowna’s most sought-after lakefront communities, this executive 5-bed, 4-bath home sits perched above Okanagan Lake with stunning views from the main living areas and private primary suite. Steps away, enjoy Kalamoir Regional Park’s trails, swimming coves, and off-leash areas. Walk to Casa Loma Beach, launch your boat at Dupuis Public Boat Launch, or relax at Casa Rio Park and the community dock. Nearby Shelter Bay Marina and the renowned Casa Loma Resort add to the area’s timeless lakeside appeal. Inside, the home blends comfort and style with thoughtful upgrades throughout. The lower-level 1-bed suite, with its own private entrance, offers space for guests, extended family, or optional short-term rental use. Mature landscaping and a quiet setting complete the package—all just 5 minutes from downtown Kelowna. (id:24231)
390 Sunhill Court
Kamloops, British Columbia
Location, location!! Located on an exclusive upper Sahali Cul de Sac; properties like this seldom come available. This well cared for 2 storey home with full basement features extensive custom tile work throughout the main floor and the dreamy master ensuite. There are 3 bedrooms on the upper floor and the lower level of the home is finished with a 1 bedroom suite. The main floor living room features beautiful wood floors, vaulted ceilings and modern paint colors leading to the formal dining room. The gourmet Kitchen features stainless steel appliances, eating bar and granite counter tops designer tile accents as well as a bright eating nook. The family room features extensive stone work surrounding the fireplace and french doors out to the sundeck overlooking your back yard. There is a mudroom/laundry leading to the 2 car garage. The home is accented with Modern lighting throughout. There is heated tile floors in the kitchen, eating nook and all bathrooms including the walk in oversized tiled shower in the ensuite. The fully fenced backyard is private and offers a garden area plus a detached 12x10 shop that is insulated, heated, and wired. The double car garage offers extra built in shelving for extra storage. There are 2 Laundry services and 2 full sets of appliances. This home is a pleasure to view and the location is again 2nd to none. (id:24231)
2367 Oglow Drive
Armstrong, British Columbia
A MUST SEE meticulously maintained 4 bed 3 bath rancher with fully finished basement. Open and spacious layout with ample room up and down. What really sets this home apart is the addition of a number of value increasing improvements that have been added to the home by the current owners. Solar shades installed keep the home cool in the summer and save on A/C costs. Cellular shades, front door awning, mini blinds in the patio door, retractable screens on the front and patio doors, and a retractable patio awning all create shade and increase comfort. Water softener system is installed along with a Moen Flo system that monitors water usage and uses sensors around the home to monitor for leaking/flooding water and shuts off the water supply automatically if water is detected. Severely reduces chance of flooding and may reduce insurance costs. Don't like putting Christmas lights up? You'll never have to do it again if you live here! Gemstone multi colour lighting installed on the exterior of the house and is controlled via an app on your phone. Sierra stone patio off the kitchen with a built in Saber Grill with vent and cabinet built to match the exterior of the home. BBQ year round in style and comfort! Built in vacuum system, upgraded ceiling fan and fireplace. Allan block beds with zeroscaped outdoor space means no maintenance. 5' Cedar fence with custom topper creates comfort and privacy in the patio area. Book a showing today! (id:24231)
255 Kimberley N Avenue
Greenwood, British Columbia
Well maintained 3 Bedroom, 2 Bathroom home in Greenwood, BC. Large corner lot, fully fenced back yard with RV parking! Additional room for guests, complete with a separate bathroom. Enjoy the hot afternoons off the covered deck, in the back yard. Newer furnace, metal roof and vinyl windows. Detached garage provides lots of storage, or a workshop. Partial basement provides even more storage. This centrally located home has great Sun exposure, allowing for a bountiful garden. Greenwood is Canada's smallest City. There are plenty of outdoor activities to do year round. From the outdoor pool, to the local lakes, and hiking trails. There is a local ski hill, not far away, and the Trans Canada Trail runs right through Greenwood. Come explore what Greenwood has to offer. Call your Realtor today! (id:24231)
13598 Townsend Drive
Lake Country, British Columbia
INVESTOR ALERT! Nestled in the prestigious community of Carr’s Landing, this residence offers breathtaking 180-degree views of Okanagan Lake and a peaceful, private setting and over 5,200 sq. ft. of thoughtfully designed living space. The grand, vaulted ceilings create an airy and inviting atmosphere, while the open-concept living, dining, and kitchen area is tailor-made for entertaining. A stunning stone gas fireplace serves as the focal point, and the kitchen boasts high-end stainless steel appliances and ample space for gatherings. Upstairs, the primary suite is a true retreat, complete with a private lake-view balcony, spa-inspired ensuite, and an oversized walk-in closet. Three additional bedrooms on this level provide flexibility for family living. The walkout lower level offers endless potential—in-laws, adult children, guest suites, AIRBNB, and endless rental opportunity. Still have room left over for entertainment haven. Multiple patios across different levels showcase stunning views of the lake and surrounding forest. A triple-car garage-turned-workshop can easily be restored for full vehicle parking. Located just minutes from renowned wineries, pristine beaches, schools, and the airport, this private one-acre sanctuary is an outdoor enthusiast’s dream, with instant access to hiking, biking, and ATV trails on Spion Kop Mountain. Experience serenity, adventure, with the right location and room for it ALL!! (id:24231)
1957 Kane Road Unit# 203
Kelowna, British Columbia
Spacious, 965 sq. ft. 1 bedroom + DEN condo! This inviting property features an open-concept design and feels more like a 2 bedroom unit! The kitchen is both stylish and functional, offering stainless steel appliances, granite countertops, and plenty of cupboard and counter space for easy meal preparation. The living and dining areas are warm and welcoming, highlighted by a cozy corner fireplace. Sliding doors lead to a private, covered patio with a gas hookup—perfect for relaxing or entertaining outdoors. A generously sized primary bedroom includes a large closet, ensuite bathroom, and convenient doorway to the balcony where you can enjoy a peaceful morning coffee. The den provides a versatile space, whether you need a home office or a creative studio. As part of this community, residents enjoy access to exclusive amenities, including a common room and fitness center. With secure underground parking and building security, you’ll have peace of mind. Located in an incredible, central location, this home is within walking distance to shopping, schools, dining, parks, trails, and more, with close proximity to UBCO and Kelowna International Airport. Pet Restriction: one dog or one cat (no height/weight restrictions). Don’t miss this opportunity to make this exceptional home yours, whether as your first home or a smart investment! (id:24231)
7357 9th Street
Grand Forks, British Columbia
This 4-bedroom home offers the perfect balance of modern updates and cozy charm. Featuring high ceilings throughout, the open layout is both inviting and functional. The covered front porch welcomes you in, while the kitchen provides ample storage, stainless steel appliances, and a picturesque view of the fully fenced backyard from the kitchen window. With 2.5 bathrooms and updated windows, this home is designed for comfort. Step out onto the covered back deck for easy outdoor living, whether you're hosting family gatherings or enjoying a peaceful evening outdoors. A handy storage shed adds extra space for all your outdoor gear and tools. Move-in ready, with quick possession, come see for yourself and make it yours! (id:24231)
2785 Northview Place
Lake Country, British Columbia
The perfect family home with a mortgage helper! This well-designed 6-bedroomwalkout rancher offers ample space, flexibility, and income potential. With 3 bedrooms upstairs, 2 downstairs, and a separate 1-bedroom legal suite, it's perfect for a family and rental opportunity! Updates include: Gas furnace replaced September 2022, tankless hot water tank January2023 and new roof in 2016. Set on a generous lot, the property features an attached double garage, plenty of parking including RV space and a huge yard. Just 10 minutes from UBCO and Kelowna International Airport, with easy access to Kelowna via Glenmore Road, this prime location has it all! Quick possession possible. (id:24231)
601 4515 Pipeline Rd
Saanich, British Columbia
**OPEN HOUSE: Saturday/Sunday, April 5-6th at 01:00 PM - 02:30 pm ** Royal Oak one-level home offering peace & comfort within the immaculate Arbour Glen complex. This 1413 sqft, 3 bed 2 bath rancher is a very desirable size, location, and floorplan, especially for empty-nesters and downsizers. Enjoy a relaxed lifestyle with easy access to Broadmead Village, Royal Oak Centre, Saanich Commonwealth Recreation Centre and Beaver Lake. The nearby transit hub provides convenient commutes. High points include a primary bedroom with ensuite (double sinks, soaker tub and separate shower), and large walk-in closet (w/ crawlspace access for more storage). The large kitchen is open to the family room with gas fireplace and access to the rear patio for BBQs. The private front courtyard features interlocking brick and various plantings. Ample natural light fills the home via large windows and a skylight. The attached double garage is the icing on the cake! This is a pet-friendly space for one cat or dog under 25 lbs. Solid value in a highly desirable Saanich location. (id:24231)
303 10680 Mcdonald Park Rd
North Saanich, British Columbia
Discover luxury coastal living at Regatta Park, a stunning waterfront-connected community in North Saanich. This modern, development offers direct access to scenic trails, parks, & amenities. Step inside this spacious 1,200 sq. ft., 2-bed, 2-bath home & experience open-concept elegance. The gourmet kitchen boasts stainless appliances, a gas range, and sleek quartz countertops. Hosting is effortless on your expansive 300 sq.ft covered balcony with a sun filled Southwest exposure. The primary suite is a true retreat, offering space for a king-size ensemble, a walk-through closet & a spa-inspired ensuite with heated floors, double sinks & a walk-in shower. There are 2 parking stalls & a storage locker with this suite. Conveniently located near downtown Sidney, the airport, & the ferry terminal, this home makes travel & shopping a breeze. Enjoy beautifully landscaped common areas, community gardens, & a serene natural stream. Live the best of West Coast luxury! (id:24231)
8915 Salish Pl
North Saanich, British Columbia
This ideal family/retirement home sits up high in Prestigious Dean Park! So close to great schools, Panorama Rec Center & Sidney. Beautiful bright new kitchen with high end appliances. Lovely eating area that opens to gorgeous sunroom. Maple flooring throughout. Four good size bedrooms and four bathrooms! Two master suites with designer ensuites, one on each floor. Spacious living areas. Large cedar deck with glass paneling to enjoy those spring/summer days overlooking picturesque, landscaped yard & ocean views. New perimeter drains (2014). On demand hot water, 200amp service. Two natural gas fireplaces, exterior re-painted. Nothing to do but move in. A must see to appreciate all the extras. You will enjoy the lifestyle this home offers, living in desirable Dean Park with its beautiful homes. This home has a flexible floor plan, suitable for extended family or retirement. (Watch for new photos with ocean views and beautiful yard) (id:24231)
502 748 Sayward Hill Terr
Saanich, British Columbia
SAYWARD HILL offers Victoria's best VIEWS & LIFESTYLE, overlooking world-class golf at Cordova Bay, sandy beaches, walking/biking trails, shops at Mattick's Farm all nearby. This premiere, 2008 JAWL DEV. concrete/steel building is sought-after with its spectacular views, amazing layout, quality finishing and perfect positioning. An elegant home, meticulously maintained offering 2BD, 2BA, Media Room plus Home Office in 1,856sf, with designer inspired updates inc: paint, wool carpeting, lighting, motorized blinds, appliances, HWT and move-in ready! No compromising with the spacious kitchen, 11' granite island, gas cooktop, eating bar and gas BBQ outlet for alfresco dining on the covered balcony offering views of Mt. Baker, Hunt Valley, the islands and mountains beyond. Retreat in the luxurious primary bedroom with access to the balcony, inspiring views and elegant ensuite with soaker tub, separate shower, dual sinks and marble counter. Secure U/G parking with EV Charging & storage too! (id:24231)


