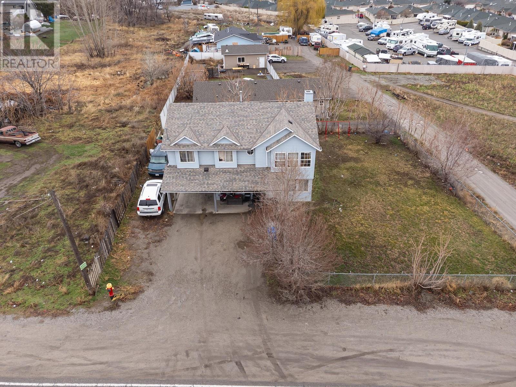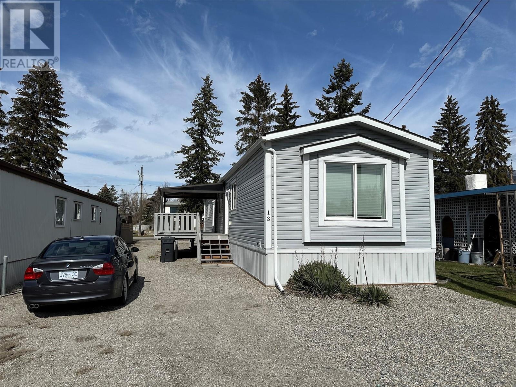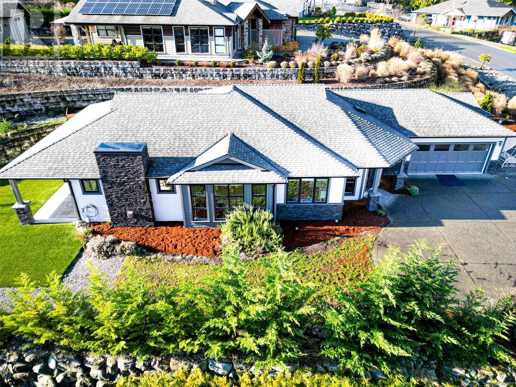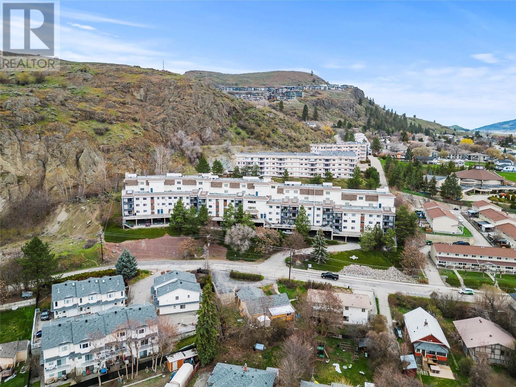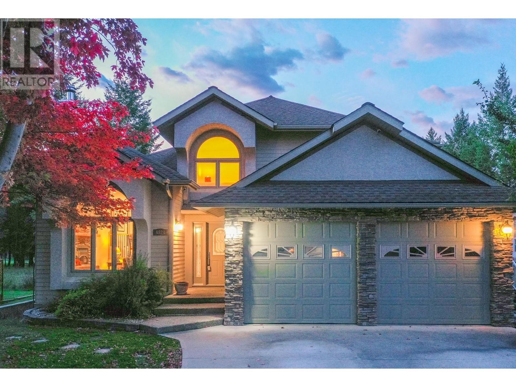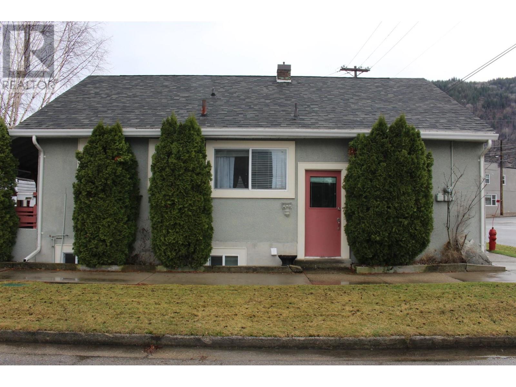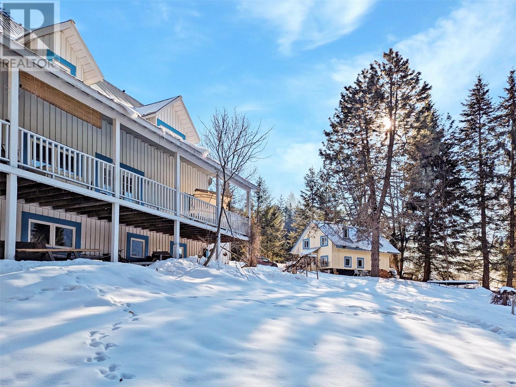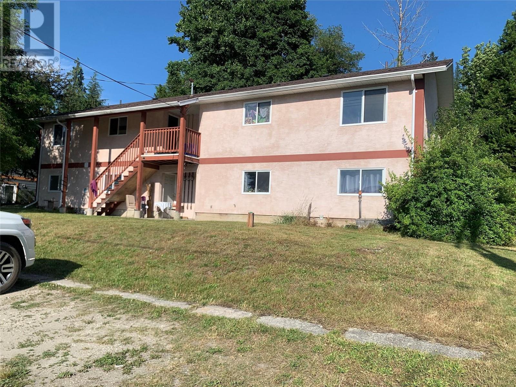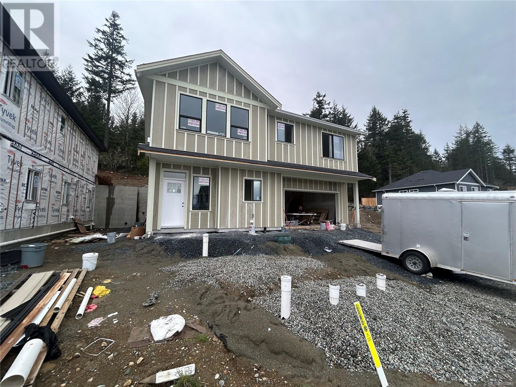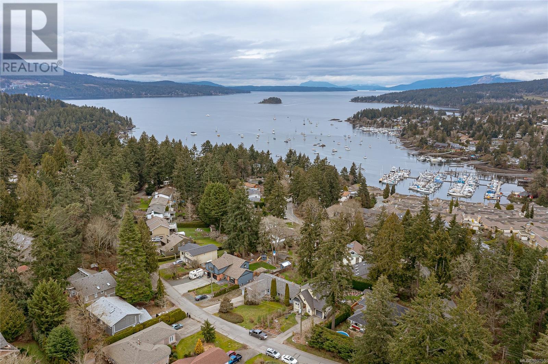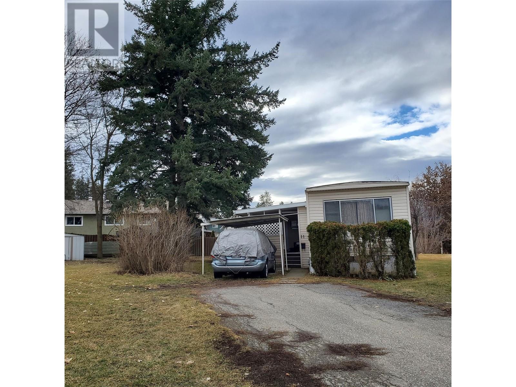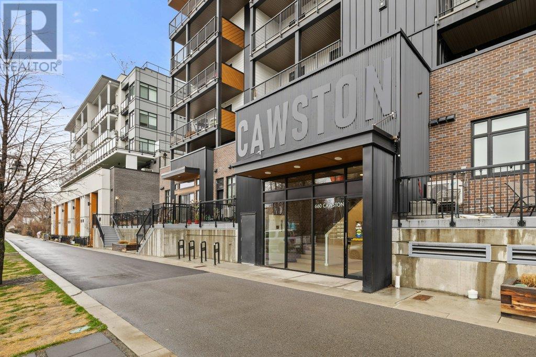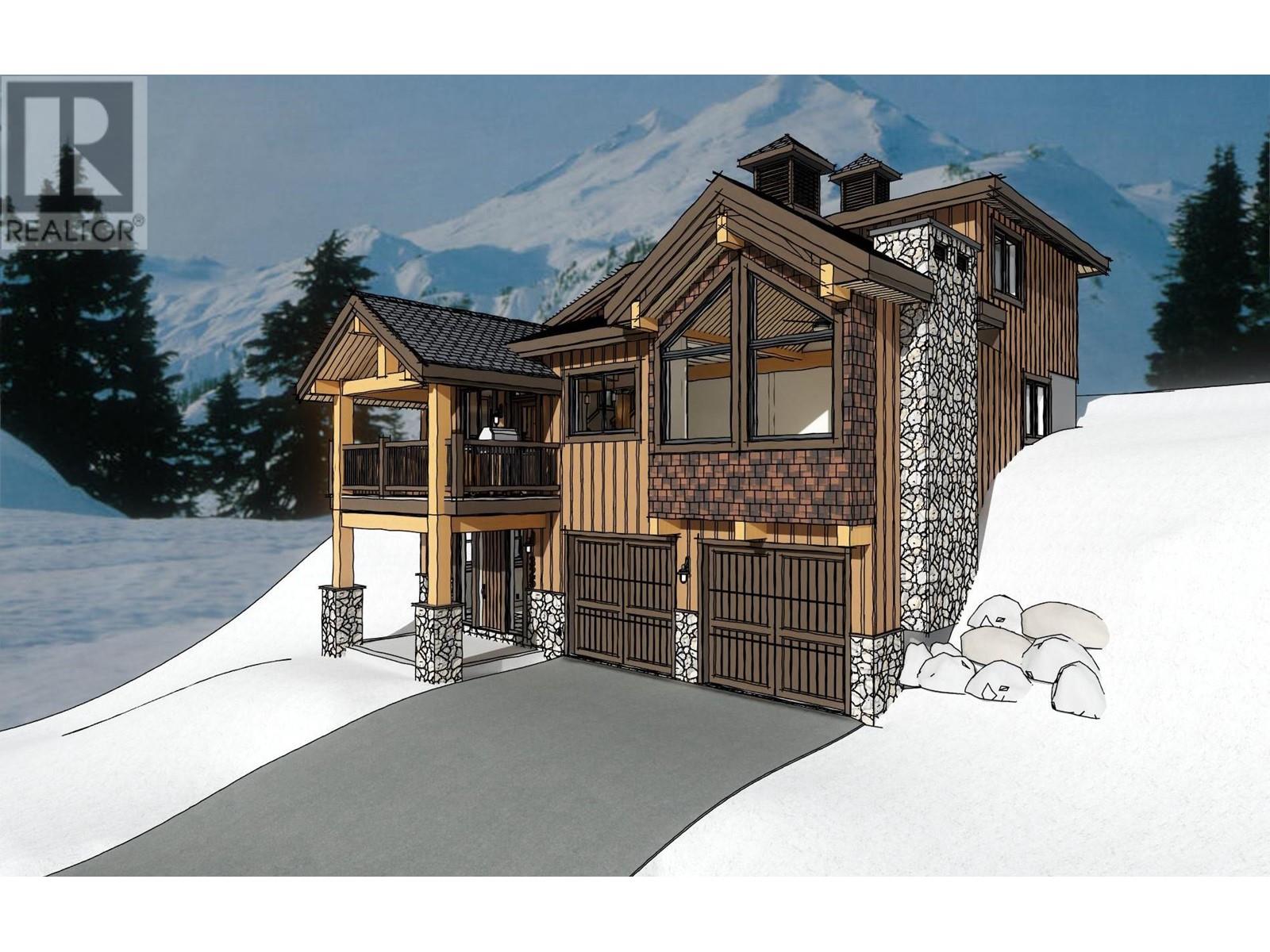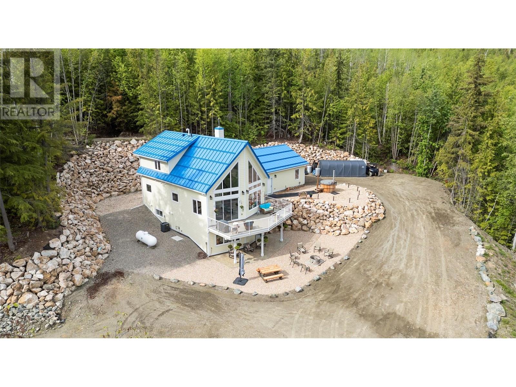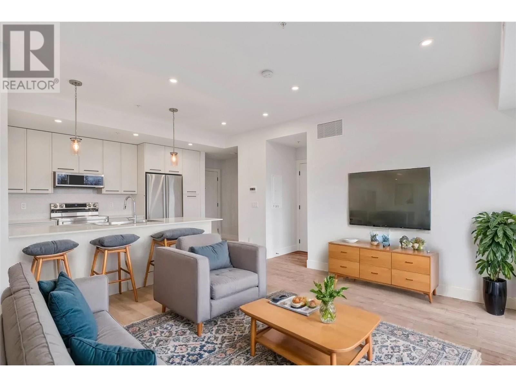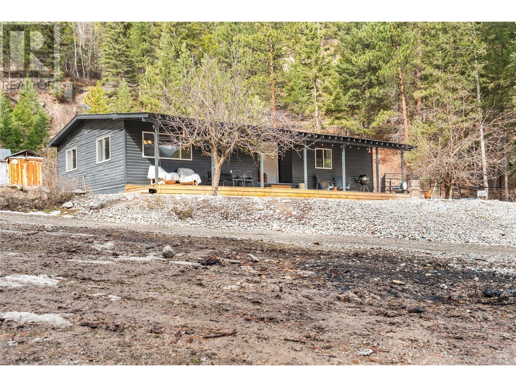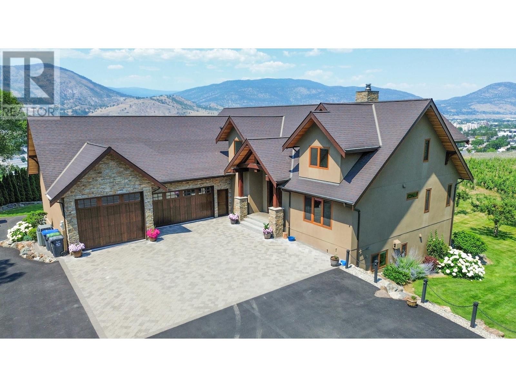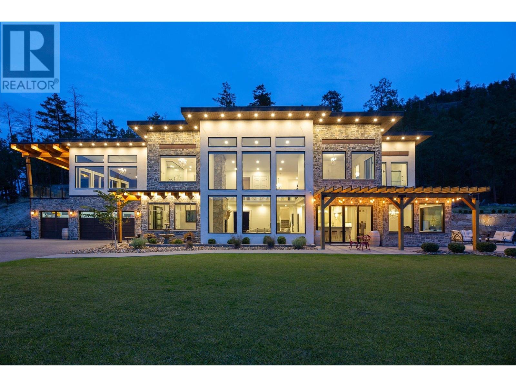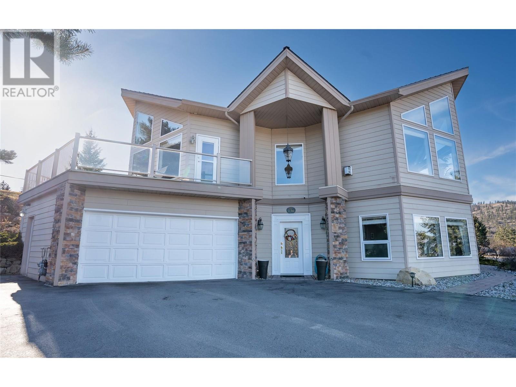3431 Old Okanagan Highway
West Kelowna, British Columbia
Great investment opportunity with future development potential! Currently zoned MLFs which on this property allows up to a triplex with secondary suite or carriage house. Plans and surveys available. Currently rented with guaranteed subsidized rent by WFN, so this property offers great holding revenue while you make your development plans. New roof in 2024, HWT in 2023 and Furnace in 2018 so the expensive items have been done for the tenants. New modernized 125 year lease and no GST, PTT, or SPEC tax. Possibility of even higher density if neighboring lots combined. Located on a main transit corridor in West Kelowna, close to shopping, amenities, and restaurants. Buyer to perform own due diligence to verify maximum density under provisions of the zoning bylaw. Contact directly for more details. (id:24231)
4103 Hill Road
Fernie, British Columbia
Don't miss this RARE opportunity to own a stunning lifestyle property; a lovely, modest home on 5 quiet acres with Elk River frontage, that is super close to downtown Fernie and Fernie Alpine Resort. Boasting dramatic, unobstructed panoramic views of the local mountains this coveted property is a true gem! There are not many acreages with views like these left, this close to downtown. With serious rural vibes this property enjoys long sunny days and stellar evening sunsets over the mountain tops. Imagine gathering beside the fire pit of a starry evening, taking in the astonishing vistas or enjoy a short stroll to the banks of the Elk River for a fish or summer's dip. Located near the end of a quiet, dead-end road, this property features a 3 bed 2 bath, 2015 modular home with large picture windows to enjoy your surrounds. Significant perks of this property are the large barn for toy storage, hay and farm equipment, fenced corrals and paddocks, heated livestock waterer, chicken coops, greenhouse, established veggie and perennial gardens, playhouse, huge RV storage shelter (currently home of a 7' skate ramp which could stay if it's your thing) and more! Soaked in sunlight all day long, this property meets a homesteader's every wish. The septic is designed for a 4 bedroom house should you dream bigger. Listed below BCAssessed value! Book your tour today! (id:24231)
1302 Cedar Street Unit# 13
Okanagan Falls, British Columbia
Welcome to this like-new modular home in the sought-after Golden Arrow Mobile Home Park in picturesque Okanagan Falls. Ideally located near the south end of Skaha Lake, this home offers easy access to stunning beaches, local wineries, fruit stands, and the popular District Wine Village. Plus, it's just a 15-minute drive to Penticton and 40 minutes to Apex Mountain Resort. Inside, you'll find 2 spacious bedrooms and 2 full bathrooms, complemented by a bright, open floor plan. The large kitchen features ample counter and cupboard space, a pull-up eating bar/island, and sleek stainless steel appliances, flowing seamlessly into the adjacent living room. The primary bedroom is generously sized, complete with a 4-piece ensuite and walk-in closet. There's also a second bedroom, another full bathroom, and a large laundry room for added convenience. Outdoor living is a dream with a covered deck, complete with removable shade walls for year-round enjoyment. The property also offers front and back parking access, plus space for a garden and a storage shed. Golden Arrow Mobile Home Park is a 55+ community with no rentals, and pets are allowed with park approval. Pad rental is $570/month and includes water. Quick possession is possible—schedule your private viewing today! (id:24231)
478 Constance Ave
Esquimalt, British Columbia
Charming Character Home Just Steps from the Ocean! Nestled on a picturesque cherry tree-lined street near Saxe Point, this home offers classic charm at a price point usually reserved for townhomes and condos. Enjoy beautiful fir floors, high ceilings, stained glass windows, and three central skylights that flood the space with natural light. The heart of the home is a free-standing central red brick fireplace, adding both warmth and character to the living space. The lower level has plenty of storage and hosts a recently updated electrical panel, laundry, and forced air gas furnace. Step outside to your cute front porch with space to lounge or out back into the private, easy-to-maintain backyard with a deck ideal for relaxation or entertaining. This property offers so much potential to personalize and make your own. **Brand new roof and gas hot water tank just installed!** Come have a look before it's gone! (id:24231)
12 Hazlewood Drive
Trail, British Columbia
Welcome to 12 Hazelwood Drive, perfectly situated on a stunning Sunningdale bench overlooking the Columbia River, offering breathtaking panoramic mountain views, including gorgeous views of Red Mountain at night. As you enter, you'll be greeted by a bright main floor featuring two spacious bedrooms and a den that can easily serve as an additional bedroom. The living room boasts incredible views, while the grand dining room and fully equipped kitchen provide access to an updated walkout deck—ideal for entertaining or relaxing. Downstairs, you'll find two more versatile den/office spaces, ample storage, and a rec room with a large bright window. With an updated hot water tank and a newly serviced furnace, this home is both comfortable and efficient. Enjoy direct access to your outdoor patio area, perfect for enjoying the beautiful surroundings. Outside, the property features a serene river oasis, covered parking, a garage, and underground sprinklers. It’s conveniently located near the hospital, elementary school, high school, and all other essential amenities. This home is also one of the few properties where you can walk down to the river, this home is absolutely spectacular! (id:24231)
634 Sentinel Dr
Mill Bay, British Columbia
FOREIGN BUYERS WELCOME. No BC Spec Tax. Exceptional 2016 built RANCHER located in a highly desirable neighborhood of Sentinel Ridge. This single level 3 beds & 3 baths home offers a spacious open floor with oversized windows & French doors allowing the sunlight to brighten every room. Beautiful kitchen with traditional white cabinets and matching Samsung s/s appliance package including a gas stove. 9' ceilings, quartz tops, hardwoods flooring, a cozy gas fireplace, 2 head Ductless heat pump with A/C, On Demand hot water, and high-end blinds. Large primary bedroom with vaulted ceilings, walk-in closet and spacious spa-like ensuite inc. an oversized walk-in shower. Oversized double car garage with work space & plenty of storage. A large laundry room with sink, and quiet den/office with sliding barn doors. Resort like, low maintenance, south facing garden with WATERVIEW. All situated on private & peaceful 15,725 SQFT lot And just a short walk to the beach. (id:24231)
1160 Sunset Drive Unit# 203
Kelowna, British Columbia
The Dolphins, not many of these one bedrooms come available. Great location in building with stunning view, bright and sunny. Open kitchen to living room and sun deck. Large primary bedroom with door directly to the bathroom. In unit laundry. What a great location, on the lake, Theatre, Arena, coffee shops and restaurants all within 5 minutes walk. Storage locker on the same floor, quick access to your secured parking. Beautiful out door pool and hot tub, tennis court and Gym. Just 3 minute walk to beach and beach front park. When exciting unit storage locker and parking is to the right! (id:24231)
3901 32 Avenue Unit# 210
Vernon, British Columbia
""Discover this stunning 2-bedroom, 2-bathroom property featuring breathtaking city views, a covered parking stall, and a patio perfect for relaxing. Ideal for investors, downsizers, or first-time homebuyers, this home at Centrepoint offers unbeatable convenience with its proximity to shopping, grocery stores, recreation, bus routes, and a short drive to Silver Star Ski Resort. Enjoy the convenience of in-suite laundry, no age restrictions, and rental-friendly policies. A standout feature is the inclusive strata fee, which covers heat, hot water, garbage, sewer, grounds maintenance, and management. Plus, guests can enjoy a short-term stay in the available guest suite. Don’t miss this incredible opportunity!"" (id:24231)
2576 Nickson Way
Sooke, British Columbia
Brand new home 5 bedrooms, 3 bathrooms home on Nickson Way with a 2 bedrooms legal ground level suite. Currently under construction in a new area of homes that are selling for around $1.1 million to $1.4 million on the Victoria Side of Sooke in Sun River Subdivision. Get in early and maybe pick some colors! Backyard backs onto an acreage, ready by Summer 2025. Listed at $1.1 mill plus GST (id:24231)
985 Academy Way Unit# 307
Kelowna, British Columbia
THIS 945 sq.ft 2 BDRM and 2 BATH AND den CORNER CONDO 3RD FLOOR (easy to convert into a 3rd bedroom) has breathtaking valley views and is perfectly positioned just steps away from UBC Okanagan----only 250m away! Fabulous and convenient describe this spotless CONDO AND is a gem for investors aiming to maximize ROI ESPECIALLY FOR STUDENTS ATTENDING UNIVERSITY CAMPUS ! ! The smart, split-bedroom layout ensures privacy and comfort. Large primary bedroom features a pass through closet leading to4-piece ensuite. Open-plan living space includes a well-appointed kitchen with an island, desk area, dining, and a living room AD covered balcony to enjoy the unobstructed views. Conveniently located near public transit, the airport, and shopping centers, this condo offers easy access to everything you need. Rentals allowed. Pets: 1 dog or 2 cats allowed. 1 covered parking space, storage locker, bike lock up in garage. This Academy Hill building is quiet as no commercial space below. Across the way you will find coffee shop, restaurants, grocery store, Pub & liquor store, Hotel and Kelowna airport are 5 minutes away. (id:24231)
270 Fernie Place
Kamloops, British Columbia
Welcome to 270 Fernie Place, an immaculately maintained home in Kamloops that offers both comfort and versatility. This stunning property features 4 bedrooms including a serene primary suite with a walk-in closet and 3-piece ensuite. An additional 4-piece main bathroom ensures convenience and the 1-bedroom, 1-bathroom in-law suite with separate entrance and laundry is perfect for a family member or rental income. The modern kitchen boasts stainless steel appliances, a gas range, and stylish finishes. The open floor plan offers a gorgeous dining space and adjoining living room that invites you to relax by the oversized gas fireplace, creating a cozy atmosphere. With two full driveways, parking is never an issue on this spacious lot. The fully landscaped yard includes underground irrigation, plus a private pergola for those sunny Kamloops days, a gas line for BBQs, and exterior sound system speakers make this yard perfect for entertaining. Inside, enjoy heated flooring in three rooms, Hunter Douglas blinds throughout, a built-in vacuum system for both the suite and main home, and an installed alarm system. The heated garage adds year-round functionality. Located minutes from Thompson Rivers University, downtown Kamloops, and Sahali stores and restaurants, this home blends convenience, comfort, and style. With thoughtful design, quality finishes, and impressive features, 270 Fernie Place is ready to welcome you home. Book your showing today! (id:24231)
4824 Mckay Street
Radium Hot Springs, British Columbia
Welcome to this beautiful custom built home backing onto the Springs Golf Course in Radium! Walking to the coffee shops and restaurants or out into the beautiful nature of the surrounding area. 4BED 4fullBATH. Superior quality finishings - Durable Hardy plank siding, metal clad windows, a unique airtight wood burning fireplace wonderfully heats the home, Real maple hardwood flooring throughout the main floor. MAIN FLOOR - kitchen with an east facing breakfast nook at the bay windows, enjoy the morning coffee sunrise. A formal dining room overlooks the beautiful living room with the cultured stone fireplace. A wonderful family room with large glass windows/french doors opening to the outdoor living area - enjoy the beautiful VIEWS of the trees and manicured fairway in the distance. A large bright Laundry room with a glass door to outside, wash sink and cabinets. Full bath with shower. TOP FLOOR - East Master Bedroom w/walkthrough closet to the ensuite with a glorious soaker tub, separate shower. 2 more bedrooms on this floor with a large full bathroom, front bedroom has a large walk in closet, laminate flooring throughout. BASEMENT WITH SEPARATE ENTRANCE - has 1bed & 1full bath, a 5th bedroom can be added here, create a spacious guest suite here. At the time of this listing the basement bedroom and bathroom are nearing completion - photos to follow. OUTDOOR - French glass doors to access the patio, fire pit on a paved area below which could also be a hot tub pad. 20x22 double attached garage, long driveway fits 4-6 vehicles. (id:24231)
8 Royal Oak Drive
Salmo, British Columbia
Welcome to your charming and budget-friendly home in the heart of Salmo! This nicely updated 2-bedroom, 1-bathroom mobile home offers comfort and low maintenance living in a great location! Step inside to find a bright and inviting living space with modern updates throughout. The kitchen features ample cabinetry and counter space, while the cozy living room provides a great place to relax. One of the standout features of this home is the spacious carport, providing covered parking and extra storage along with a large yard space and garden shed. Located in a friendly and welcoming community, you’ll enjoy small-town charm with easy access to local amenities, schools, and outdoor recreation. Whether you're a first-time homebuyer or looking to downsize this affordable property is a fantastic opportunity. Don’t miss your chance to own a comfortable home in Salmo at a great price—call your REALTOR® today for your personal tour. (id:24231)
1611 Fifth Avenue
Trail, British Columbia
Delightful Corner Lot Home in East Trail! This charming home is ideal for those who value a pedestrian-friendly lifestyle. The main floor features two inviting bedrooms, a generous living area, and a spacious laundry room. The kitchen opens onto a covered porch that overlooks a fenced, level backyard—great for keeping kids and critters in or out! Relax and sip your fave bevvy with your guests underneath the mature trees. The lower level offers a well-designed open concept suite complete with its own kitchen, full bathroom, separate laundry and ample storage. This property is conveniently close to shopping, public transportation, aquatic center, walking bridge, high school, and the hospital. An exceptional opportunity in a sought-after neighborhood! (id:24231)
5052 Riverview Road Unit# 3010a
Fairmont Hot Springs, British Columbia
Discover the charm of mountain living with this second-level unit at Mountainview Villas, perfectly positioned to overlook the stunning Fairmont Riverside Golf Course. Imagine enjoying your morning coffee or watching the sunset with breathtaking views from your balcony. Just a short walk from Fairmont’s renowned golf courses and pools, this property offers a serene retreat from the hustle and bustle of city life. This unit is designed for comfort and convenience, with an air conditioning wall unit and a cozy electric fireplace that adds ambiance and warmth on cooler evenings. The open living area is spacious to entertain guests or family. The bathroom boasts an oversized soaker tub with Jack and Jill access, enhancing both functionality and relaxation. Ideal for those looking to downsize or seeking a peaceful vacation home, this property provides a stress-free living environment. With its attractive price, owning a piece of paradise at Mountainview Villas has never been more accessible. Don’t miss out on this incredible opportunity for retirement or a peaceful getaway close to nature and recreational activities. (id:24231)
6685 6 Highway
Appledale, British Columbia
Perched on nearly 3 acres in Appledale, this beautiful modern farmhouse-style home offers space, charm, and endless possibilities. This thoughtfully designed home features high ceilings, a huge custom kitchen, wide plank flooring, bright oversized loft-style bedrooms and beautifully designed bathrooms. The seamless open-concept layout allows natural light to flow throughout the home effortlessly. In addition the full basement offers the potential for 3 bed/ 1 bath suite! In addition to the home there is a charming self-contained cottage, complete with its own yard space. Loft bedrooms, woodstove, lots of light and that cozy cottage charm. Perfect as a rental, guest house, or studio/work space. The land is rich with fertile soil, gardens, fruit trees, greenhouse, and a picture-perfect spring fed pond. With two water licenses and breathtaking mountain views, this property is truly a must-see—ideal for families, nature lovers, and those seeking a great investment opportunity in the heart of the Slocan Valley. (id:24231)
208 Nelson Avenue Unit# 1-4
Nakusp, British Columbia
Great Investment Opportunity! This 4-plex is situated on a 100' x 115' lot, 3 blocks to downtown Close to beach, marina, and all amenities. 2 upper units, and 2 lower units with covered entry - the lower units are ground level access, upper units have stair access. All four are 2 bedrooms, kitchen, nice sized living area and full bath. Each unit is approximately 670 sq. ft. They each have their own hot water tank and are on separate hydro meters. Lower Unit 2 was just totally renovated in August, 2024. There is a separate common laundry room (coin laundry) between the 2 upper units. All appliances are included. Zoning is R3 (multi family). All units are occupied.....Present income is $3920 per month. Laneway access, open parking. Keep the building fully tenanted, or maybe move into one unit yourself, and keep the other 3 as rentals! (id:24231)
3733 Casorso Road Unit# 410
Kelowna, British Columbia
STUNNING TOP FLOOR!! (no footsteps above you) .....Enjoy the Quiet from this West facing unit as it overlooks the courtyard or Enjoy the Mountain Views from your Deck and a glimpse of the Lake from your Livingroom. This bright 2 bedroom/2 bathroom Open Floorplan boasts numerous upgrades. With over 35k spent in reno's you will have Brand New Flooring, a New Kitchen with New Cupboards and New Granite Counters, New Whirlpool full size front loader Washer & Dryer and all New Window Blinds including Black Out Blinds in both Bedrooms. Additionally there is one Underground Parking spot as well as a Large Storage Locker conveniently located in front of your parking spot included with this Unit and the Complex offers ample Visitor parking on site for your Guests. Bring your Furry Friend as the Building is Pet Friendly allowing 1 Cat or 1 Dog (15"" height at the shoulder). As an added benefit the Complex has a Fitness Centre a Clubhouse with a Games Room and Pool Table as well as a Kitchen available for those large gatherings. Guest Suites are also available for rent for your out of town Guests. Mission Meadows is in an ideal location close to Shopping, Beaches, Restaurants and Public Transportation. If you are looking for a Bright, Spacious, Open Concept Home in a Fabulous location then this may be the one for you!! (id:24231)
2580 Nickson Way
Sooke, British Columbia
Brand new 4 bedrooms, 3 bathrooms home on Nickson Way, with a 1 bedroom legal ground level suite. Bonus big Rec-Family Room on ground floor. Currently under construction in a new area of homes selling around 1.1 million to 1.4 million on the Victoria Side of Sooke in Sun River Subdivision. Get in early and maybe pick some colours! The backyard backs onto an acreage, ready by Summer 2025. Listed at 1.1 mill plus GST (id:24231)
872 Brentwood Hts
Central Saanich, British Columbia
This rancher is beautifully situated in Brentwood Bay. Five minutes to Brentwood Bay Village where amenities are plentiful and the Mill Bay ferry terminal is located. This neighbourhood has it all; good schools, small town charm and a coastal feel. Plenty of parking for the family. Storage shed in the backyard. Located on a quiet and peaceful street. Re-establish the existing home or bring your dream building ideas. As per the Provincial Gov. Bill 44, the subject property's RN zone allows up to 4 dwelling units in various Housing Forms, ie. SFD, Duplex with/without suites, Triplex, Fourplex etc. Please review RN zone. (id:24231)
7036 Clarkson Pl
Sooke, British Columbia
OCEAN & OLYMPIC MTN VIEWS! New! Stunning, custom built & beautifully finished 5 bed, 5 bath, executive home located within a quiet cul-de-sac on a sunny, level & landscaped 7239 sf/.17ac lot, just steps to parks & walking trails in Sooke's premier development, Prestigious Stone Ridge Estates. Step thru the front door & be impressed w/the gleaming floors awash in light thru a profusion of picture windows & enhanced by airy 10' ceilings. Large living rm w/custom accent wall. Huge chef's kitchen w/quartz counters & massive quartz island, stainless steel appliances, incl 6 burner gas range & oversized fridge/freezer. Dining rm is ideal for entertaining. Family rm w/built-in storage & shelves, opens thru sliders to the fenced/gated backyard w/concrete patio, turf & raised garden beds. 2pc bath, mud rm + pet wash. Up: ocean-view primary w/walk-in closet & opulent 5pc ensuite + private view balcony. 3 more bedrooms, 2 of which have ensuites + laundry rm. Bonus: 1 bed legal suite! A must see! (id:24231)
1955 Sandy Road
Castlegar, British Columbia
Modern home on acreage awaiting it's new owner! 1955 Sandy Road is located approximately 10 minutes from Castlegar and all of its great amenities. The home features fantastic views off the front deck of the surrounding mountains and wilderness, a double garage as well as extra room for parking outside, and complete privacy in the back yard. The ground level features a large entryway as you walk in, with an office space directly to your right and a large rec area for the kids on your left. Down the hallway is a separate laundry room, full bathroom, spare bedroom and access to both the back yard and the garage. Make your way upstairs to the main level of the home into your open living, kitchen, and dining space. The kitchen features stone counter tops, stainless steel appliances, and plenty of storage and prep space and is well set up to meal prep and host friends and family at the same time. Head out the sliding door to the deck with those amazing views to enjoy coffee or barbeque a meal with the propane hook-up. Primary bedroom sits at the top of the stairs with modern ensuite and a large walk-in closet. Two additional bedrooms as well as another full bathroom complete the upper level. (id:24231)
146 Whistler Drive
Kamloops, British Columbia
Nestled in the sought-after Upper Sahali neighborhood, this stunning split-level home is perfect for families. The open-concept main floor features a bright living room with updated vinyl flooring, a spacious kitchen with ample counter space, stainless steel appliances, and a large island, plus a dining area ideal for gatherings. Upstairs, the primary bedroom boasts an ensuite, accompanied by two additional bedrooms and a family/guest bath. The lower level offers a fantastic family/games room with new flooring, an extra bedroom, and a beautifully updated bathroom with a walk-in shower. On the fourth level, you'll find an incredible media room for movie nights, a spacious laundry room, and an in-home gym. Step outside to your private backyard oasis, complete with an oversized deck, entertainment space, and a fully fenced, landscaped yard—perfect for summer days by the pool. The home also includes an attached single-car garage and ample parking. Conveniently located in a great school district, on a bus route, and close to shopping and recreation, this well-maintained home is a must-see! (id:24231)
815 Woodrush Court
Kamloops, British Columbia
Welcome to 815 Woodrush Court. This immaculate level-entry home with a panoramic view of the North Thompson river and mountains features a generous entryway, a welcoming open floorplan with 9’ and vaulted ceilings, high quality finishings and much more. The main floor features a large bright living area and an outstanding gourmet kitchen and dining area with a big island that includes a breakfast bar, gas range, pantry, solid-surface counters, and plenty of cupboard space. The primary suite features more of that great view, a 3 pce ensuite bath, a floating vanity and walk-in closet. The second bedroom on the main is a great kid-sized room as well. The main bath also features a floating vanity for a further touch of elegance. The laundry room is also conveniently located on the main level. On the lower level, you will find a huge games/recreation room great for a variety of configurations including easy suiteability, as well as two more excellent bedrooms, a full bath, and plenty of storage space. The private rear lower patio also has a hot tub accessible from the recreation room. Low-maintenance Xeriscape rear landscaping and 2 cherry trees complete the lower yard. With A/C, u/g irrigation, n/g connection on the deck, great street appeal, a terrific interior layout, prime condition, and a cul-de-sac location close to the airport, golf, parks, shopping, schools, and more, this home is great value. (id:24231)
3765 Passmore Upper Road
Passmore, British Columbia
This meticulously maintained, single-owner 4 story, split-level home sits on 6.28 acres, just feet from the Little Slocan River. The home has 3 bedrooms, 2 bathrooms, and exterior entrances on three levels, it offers suite potential as well as plenty of living space on the upper floors. Recent updates include a new 40-year roof (May last year), numerous new windows, and efficient heating/cooling with an electric forced-air furnace and heat pump. The property includes a 2,000 sqft garage with three bays, a separate workshop/home business space, plus a barn, chicken coop, and large fenced garden area. Water sources include a private well and seasonal Cowie Creek with water rights. With 3.9 acres of unzoned land and possible subdivision potential, this is a rare opportunity. (id:24231)
1600 43 Avenue Unit# 11
Vernon, British Columbia
Excellent location, this home is in a great 55+ mobile home park. There is a covered porch, storage shed and garden space all on a large level lot and with ample parking. Two bedrooms, one bathroom and a large addition that can be used as a bedroom, den or bring your ideas. The workshop offers adequate shelving and storage or can be utilized as a work area. The electrical was recently upgraded and a newer furnace heats the home. Pets are allowed with restrictions, one dog no more than 20 pounds and one cat. Park approval is required for pets and new buyers. Pad rent includes water, sewer and garbage. (id:24231)
3409 Fairview Court
West Kelowna, British Columbia
Stunning Family Home with Breathtaking Views & Dream Workshop! Nestled on a quiet no-through road, this stunning 2007-built Craftsman-style home offers stunning lake and mountain views with a layout designed for comfortable family living. The main floor features three spacious bedrooms, an open-concept design with expansive windows, and a cozy gas fireplace. The gourmet kitchen is equipped with granite countertops, a gas range, and a large island, making it the perfect space for entertaining. Step outside to the massive upper patio, where you can take in the incredible views, or head down to the lower-level patio, complete with a hot tub and gas fireplace—ideal for relaxing evenings. The lower level also includes an additional bedroom, a family room, and an office space, offering plenty of flexibility for your needs. With a double-car garage, an attached workshop, and ample driveway space for RVs, boats, and recreational toys, this property is a rare find. The low-maintenance backyard features a Syn lawn, making it easy to enjoy outdoor living without the hassle. Homes with this much value don’t come along often—don’t miss your chance to own this incredible property! (id:24231)
660 Cawston Avenue N Unit# 208
Kelowna, British Columbia
Discover the perfect blend of modern living and convenience at 660 Cawston Avenue. This bright and inviting furnished 1-bedroom, 1-bathroom condo offers an open-concept design, featuring contemporary finishes and a functional layout that maximizes space. The sleek kitchen is equipped with stainless steel appliances and plenty of storage, making it ideal for everyday living. Enjoy your morning coffee or unwind in the evening on your private balcony, with views of downtown Kelowna. The unit also includes in-suite laundry, air conditioning, and secure underground parking, offering the ultimate in comfort and convenience. Perfect for first-time buyers, investors, or anyone looking for a low-maintenance, stylish urban retreat. Don’t miss out on this fantastic opportunity! (id:24231)
412 747 Old Place Rd
Central Saanich, British Columbia
Welcome to your modern and beautifully designed park model home on a premier OCEAN VIEW site. Thoughtfully designed, this home offers a simplified yet stylish lifestyle. Space-savvy, with high-end finishes, full-size appliances, and an extended kitchen island. The dual-opening doors off the living room create a seamless indoor-outdoor flow to a balcony where you can soak in breathtaking ocean and Gulf Island views. The park allows for add-on’s to expand the home of up to 7’x43’. Beyond your private oasis, this vibrant, pet-friendly community offers state-of-the-art amenities, including a common building, hot tubs and inviting outdoor gathering spaces. Plus, you're just a short drive from the ferries, our international airport, and all the conveniences of city life, while still enjoying the tranquility of rural living and utilizing the nearby Lochside trail. This is an incredible opportunity to embrace the best of Vancouver Island living! Start packing for this move in ready home! (id:24231)
325 Feathertop Way
Big White, British Columbia
Dreamy Mountain Luxury Awaits — Soon to be crafted by renowned Weninger Construction, this stand-alone ski chalet is the epitome of alpine elegance at Big White Ski Resort. Designed to impress, this opulent 4-bedroom, 3-bathroom retreat boasts high-end finishings, superior craftsmanship, and an effortless blend of comfort and sophistication. Soaring views of the Monashee Mountains will take your breath away from the entire main level, creating an unforgettable backdrop for every gathering. The open-concept layout offers plenty of space to entertain, while the two-car garage and exceptional ski-in/ski-out access elevate the convenience of mountain living. Whether you’re hosting family and friends or relaxing after a powder day, this chalet is your luxurious sanctuary in the heart of one of Canada’s premier ski destinations. A rare opportunity to own an elite mountain home that embodies the ultimate Big White lifestyle. (id:24231)
4740 Dogwood Crescent
Eagle Bay, British Columbia
Seeking Shuswap Serenity? This stunning custom-built Parsons Construction home is perfectly perched at the end of a quiet no-thru road, offering breathtaking lake views and ultimate privacy. Thoughtfully designed with soaring ceilings and an open-concept flow, the bright and inviting main living spaces are ideal for family gatherings and entertaining. The Great Room boasts a wood-burning fireplace and vaulted ceilings, seamlessly connecting to the kitchen and dining areas. Upstairs, the spacious primary suite features a walk-in closet and luxurious 5-piece ensuite with dual sinks. Designed for convenience, the large mudroom includes a custom dog shower with access to both the backyard and garage. The walkout basement offers a cozy family room with in-floor heating. Outside, relax in the wood-heated hot tub and soak in the stunning views of Shuswap Lake and Crowfoot Mountain. Private riding trails across the 20 acres offer a lot of space for exploration and enjoyment whether its horseback, ATV or hiking as you continue onto crown land. With ample parking and an approved development permit for a 30x50 shop (water, power, and trusses on site), this Eagle Bay retreat is ready for your vision. (id:24231)
2625 Macdonald Dr E
Saanich, British Columbia
Private Luxury Estate Designed for Generational Living Discover Moravia, a stunning one-level rancher estate on 0.8 acres of meticulously maintained, ultra-private grounds in the heart of Queenswood. Renovations Designed by renowned architect Jim Grieves, this 4,000+ sq. ft. residence offers 4 bedrooms, 5 bathrooms, a home office, and gym, making it ideal for families, entertaining, or age-in-place living. Soaring cathedral ceilings enhance the formal living and dining areas, while the renovated chef’s kitchen flows into a bright family room that opens to the south-facing backyard. The resort-style outdoor space features a saltwater swimming pool, lush hedging for privacy, and a serene courtyard with a koi pond. A wrap-around driveway, gated entry, and triple-car garage with workshop add convenience, plus covered RV/boat parking with electrical hookups. Above the garage, a private 2 bedroom and den, 2-bathroom, 1,588 sq. ft. suite is perfect for multi-generational living, rental income, or a caretaker’s residence. This exceptional estate offers privacy, space, and versatility—a rare find in luxury living. Schedule your private showing today! (id:24231)
1220 Pacific Avenue Unit# 404
Kelowna, British Columbia
NEW & NEVER LIVED IN! LOWEST-PRICED NEW CONSTRUCTION 2-BED, 2-BATH CORNER UNIT IN ALL OF SOUTH KELOWNA, LOWER MISSION & DOWNTOWN—QUICK POSSESSION AVAILABLE. Welcome to The Rydell – a stylish, 853 sq.ft. sanctuary in the heart of Kelowna’s vibrant urban centre, just a short ride to the lake and hospital. This pet-friendly condo is ideally located near Capri Mall, dining, shopping, and everything you need for convenient city living. Step into a sunlit haven featuring 9’ ceilings, sleek oak laminate flooring, and Bianco Gioia quartz countertops, all set against south-facing windows with stunning mountain views. Enjoy a fully-equipped kitchen with premium Samsung appliances, in-suite laundry, and a private deck ready for BBQs. The bathrooms offer a touch of luxury with white shaker cabinetry and dual vessel sinks in the ensuite. Residents benefit from a spacious clubroom, complete with a kitchen and BBQ patio—ideal for socializing or relaxing on warm Kelowna evenings. Additional highlights include two secure bike storage spots, enclosed parkade parking, and a reasonable strata fee of $340.69/month, covering hot water, landscaping, and strata management. Pet-friendly with space for two pets (restrictions apply) and available for immediate possession, this property offers modern urban living at its finest. Don’t wait – this opportunity won’t last! (id:24231)
4860 Jackson Road
Kamloops, British Columbia
Stunning Rural Retreat - Just 20 Mins from Kamloops! 80 acres of serene landscape, this stunning property blends rural charm with modern comfort. The beautifully renovated kitchen a focal point of the home, has been updated w/quartz countertops, cabinets, SS appliances (double fridge/freezer, wall oven & stove) New vinyl flooring (2024) flows throughout the main level, complemented by fresh paint, LED lighting, and updated bathrooms. A WETT-certified catalytic wood stove adds cozy ambiance. The 1,200 sqft wrap-around deck has been upgraded with new plywood, railings, stairs, and waterproof Flexstone coating, Perfect for enjoying the breathtaking views. Upstairs, you'll find three large bedrooms and spacious two-section bonus room, ideal for a playroom, office, guestroom, or additional living space. The master suite includes a walk-in closet and a spa-like ensuite with a glass-enclosed shower. Downstairs a finished suite (2022) offers extra soundproofing, a full kitchen with quartz counters, a custom tile shower, heated bathroom floors, and vinyl flooring. The garage is drywalled, painted, and features oversized doors. The 1,500 sq. ft. insulated steel-frame shop includes a 12-ft-wide door for ample workspace/storage. The 26' x 11' chicken coop (2019) is equipped with power, storage, and dual 10' x 10' enclosures. This fully fenced property includes a 60' solid round pen, a three-stall lean-to with a tack area, Artesian well with 25 gpm capacity great quality all year round. (id:24231)
9131 Smith Road
Vernon, British Columbia
Top to bottom renovated Lakeshore Living, this charm-filled Okanagan Landing property offers a steadfast structure that has stood the test of time with fully updated design and fixtures. 36 minutes from Kelowna Airport and 20 minutes to renowned Predator Ridge, the three-story home is surrounded by mature tree growth on a quiet, no thru road. Enter onto the living level, where a double-sided contemporary fireplace in the living/dining room adds style and warmth to both the interior and deck. Complete this glass railings and fabulous waterfront views, this space is wonderful for al fresco dining and entertaining. The nearby kitchen has been outfitted with copious white cabinetry, quartz countertops, stainless steel appliances, and an attractive tiled backsplash. On the middle level, four bedrooms await, including a master suite with 5-piece ensuite bathroom. Lastly, the bottom floor contains one additional bedroom, as well as the wine room with wet bar and family room. The laundry room on this level boasts a steam shower. At the waterfront, the private dock awaits with 6 ton boat lift, power, and lighting. (id:24231)
1598 Princeton Summerland Road
Princeton, British Columbia
Picturesque 26-acre Hobby Farm. Renovated home, heated shop & crown land access! Discover the perfect blend of rural charm and modern comfort with this beautifully renovated 3 bedroom 2 bathroom home on 26 fully fenced acres. Located just 15km from Princeton, this property offers privacy, space, and direct access to the KVR trail, making it ideal for outdoor enthusiasts. The home has been tastefully updated, featuring a bright and functional layout designed for comfortable country living. Outside the land is set up for chickens and horses with plenty of room for expanding your hobby farm dreams. A 24x24 heated shop with a wood stove provides a great workspace year round, whether for projects, storage or tinkering on equipment. Plus, backing onto Crown Land means endless opportunities for hiking, ATVing, and exploring right from your backyard. This is the perfect spot for those looking to embrace a peaceful, self-sufficient lifestyle while still being close to town. Book your showing today and experience the beauty of this one of a kind property. (id:24231)
6421 Eagle Bay Road Unit# 73
Eagle Bay, British Columbia
Welcome to your dream home in the picturesque lakefront community of Wild Rose Bay in Eagle Bay, BC. This stunning 3-bedroom, 2.5 bath residence offers the perfect blend of tranquility and recreation, featuring direct access to a private marina with your own boat slip, a beautifully landscaped playground, and a convenient outdoor storage space for your RV or boat trailer. As you enter this inviting home you’re greeted by an open-concept living space bathed in natural light, with large vaulted ceilings and windows that showcase breathtaking views of Shuswap lake. The spacious living room flows seamlessly into the modern kitchen, complete with stainless steel appliances, granite countertops, and ample storage. Perfect for entertaining, the dining area opens onto a spacious deck, ideal for al fresco dining or morning coffees. You'll find a peaceful master suite in the loft with an en-suite bathroom, walk-in closet and views of the lake. Downstairs you'll find another large family room with direct access to the covered patio and hot tub, two more spacious bedrooms, another full bath, and plenty of storage. This property also has an attached workshop accessible via the covered breezeway. The nearby playground provides a fun space for kids to play and explore. This lakefront gem is more than just a home; it’s a lifestyle. Experience the perfect combination of relaxation and adventure in this sought-after community. Don’t miss your chance to make this beautiful property your own! (id:24231)
3175 Valleyview Road
Penticton, British Columbia
Stunning custom-built 5 bedroom, 5 bathroom executive home with Vineyard nestled on 17-acres located in the heart of South Okanagan’s Wine Country. Enjoy the panoramic views of lush vineyards and majestic mountains, blending natural beauty with sophisticated living. This Modern Rustic residence boasts nearly 10,000 square feet of meticulously designed living space, with stone and wood exteriors that integrate seamlessly with the landscape. An expansive driveway leads to a multi-car garage. Inside, the open-concept living area features high ceilings, large windows, and a stunning stone fireplace. The gourmet kitchen, equipped with custom cabinetry, live edge granite countertops, and state-of-the-art appliances, is ideal for hosting gatherings. The master suite, situated on its own floor, offers a private retreat with a luxurious en-suite bathroom and breathtaking views. Additional highlights include a home bar, a spacious laundry room with outdoor access, and a versatile garage space. The lower level features a large family/recreation room; ideal for a home theater or game room, an exercise area, a wine cellar, and a workshop with garage door access. The outdoor area is equally impressive, with landscaped gardens, salt water swimming pool, and a hot tub. Plantings consist of approx 1.4 acres each of Gamay Noir & Pinot Gris and 5 acres Gewurztraminer which is a perfect blend for those seeking a Vineyard lifestyle in one of the South Okanagan's most desirable locations. (id:24231)
530 Dell Road
Kelowna, British Columbia
This well-priced home in Rutland is ready for you to make it your own! Situated on nearly a quarter-acre, this 4-bedroom, 2-bathroom property offers a huge yard and suite potential, with a kitchenette already in place on the second level. Located in a quiet, family-friendly neighborhood, this home is perfect for growing families, empty nesters, or investors looking for a great rental or holding property. Enjoy the convenience of being close to schools, shopping, parks, and transit, all while being less than 15 minutes from downtown Kelowna. Opportunities like this don’t come often—don’t miss your chance to turn this home into something special! (id:24231)
151 Crescent Street
Castlegar, British Columbia
Small, stylish, and right where you want to be—151 Crescent Street is proof that good things come in compact packages. Sitting pretty on a fully fenced corner lot in the heart of downtown Castlegar, this two-bedroom charmer has seen recent updates, including all new appliances, a new cozy gas fireplace, new gutters, in-ground irrigation and more! At just 600 sq. ft., you’ll spend less time cleaning and more time enjoying everything within walking distance—coffee shops, shopping, and local hotspots. Whether you’re downsizing, starting fresh, or investing smart, this low-maintenance gem offers a move-in-ready vibe. Book your private showing today! (id:24231)
3151 Shayler Road
Kelowna, British Columbia
Experience refined living at 3151 Shayler Road — a gated 5,300 sq ft estate on nearly 3 acres, backing onto McKinley Mountain Park with sweeping lake views. Designed for privacy and entertaining, it features a brand-new pool with gas fire bowls, hot tub, sauna, triple garage, and generous parking. Inside, enjoy a chef’s kitchen, two-story great room, and a luxurious primary suite with private deck, steam shower, and custom walk-in. Thoughtfully equipped with solar panels and full home automation, and just steps to McKinley’s beaches and trails — this is Okanagan living at its finest. (id:24231)
1309 Mackinnon Rd
Pender Island, British Columbia
Low bank, walk-on beaches on the Gulf Islands are exceedingly rare. Privately owned islands here are arguably rarer. To feature BOTH on one property makes this truly the most unique of offerings. ''Waterlea,'' as it is affectionately known is made up of roughly 3.5 acres of low bank waterfront. Surrounded by sandy beaches on 3 sides, a +/-1 acre private island and featuring Canada’s first olive grove with 80+ olive trees, this opportunity is not to be missed. A boater’s sanctuary, the Gulf Islands are known for their gorgeous vistas, calm waters, safe harbours and marinas. The 114 year old manor is a rustic farmhouse that sits just feet away from the water’s edge and boasts dramatic aquatic views from every principal room. Sit back on the deck and watch the otters play, the eagles soar, and the orcas swim through the kelp beds. For those who know...it’s paradise, actually! (id:24231)
1181 Sunset Drive Unit# 2007
Kelowna, British Columbia
Introducing a sophisticated 1-bedroom, 1-bath home on the 20th floor of ONE Water Street’s West Tower. Spanning 539 sq ft, this sleek residence features blonde hardwood floors, a stunning quartz island, and a KitchenAid appliance package. Enjoy the convenience of extra storage in the laundry closet and 9-foot ceilings throughout. Smart home technology, featuring Control4, lets you manage lighting, music, TV, and more with ease. Step outside to a spacious 120 sq ft deck with breathtaking views of Okanagan Lake and Knox Mountain. Enjoy exclusive amenities, including pools, a gym, hot tub, and BBQ stations. Ideally located just minutes from the beach and vibrant downtown attractions. Perfect for investors, first-time buyers, or anyone seeking luxury living. (id:24231)
136 Sumac Ridge Drive
Summerland, British Columbia
Discover refined luxury in this custom-built masterpiece, perfectly positioned to capture breathtaking lake and mountain views. Located in the sought-after Sumac Ridge Estates, this home offers spacious living, high-end finishes, and an exceptional design that blends elegance with comfort. Step into the grand entrance hall with a striking curved staircase leads to the main living area, where soaring ceilings and expansive windows flood the Great Room with natural light, showcasing the stunning views. The open-concept kitchen and dining areas are designed for both functionality and style, seamlessly flowing into the Great Room—a perfect space for entertaining or unwinding with multiple patios and outdoor areas designed for great views and privacy. With four bedrooms, a rec room, a family room and multiple living spaces, this home offers luxurious comfort for every lifestyle. The unique hexagonal design adds architectural flair, while three spacious decks provide the ideal setting to relax and take in the spectacular surroundings. Nestled among vineyards, a golf course, and breathtaking lake and mountain views, this home offers an unparalleled lifestyle. If only the exceptional will do, you’ve just found it. Schedule your private tour today! (id:24231)
1447 Waterloo Place
Kamloops, British Columbia
The home you have been waiting for! A worry-free, move-in ready gem tucked away on a quiet cul-de-sac just steps from the scenic Rivers Trail. This beautifully updated 4-bedroom, 2.5-bathroom home offers over 2000 sq ft of stylish living space with suite potential & incredible storage thanks to a 4’6” crawl space. Enjoy peace of mind with big-ticket items already done: a newer high-efficiency furnace, double pane vinyl windows, cedar fence, 13 yr old roof, soffits, open concept living, dining and kitchen, bathroom renovations & more. Inside, tasteful updates include coherent laminate flooring, fresh trim, & a modern kitchen featuring custom cabinetry, a granite sink, & sleek black countertops. Curb appeal shines with a xeriscaped front yard for low-maintenance beauty year-round, & a brand-new cedar porch that welcomes you home with warmth and charm. The double carport offers easy potential for enclosure, plus there's additional RV parking with yard access—perfect for securing all your toys, trailers, or recreational gear. Out back, the fully fenced yard is a true oasis with garden beds, a 2024-built shed, and established fruit trees. Watch your children learn to garden, or light up with joy as they take their first bite of a juicy plum or pear grown in their very own backyard. Downstairs, a large family room, guest-ready bedroom, & full bath offer flexibility for growing families or future suite potential. (id:24231)
3845 Sommerville - Husted Road
Malakwa, British Columbia
Beautiful 2 bedroom 2 bath home situated on 1.23 acres on the majestic Eagle River. This log post and beam build allows for captivating mountain and river views and natural light abound with the massive 23' vaulted ceilings and oversized windows. Large open concept Kitchen, Dining and Living Room with built in Wall Oven and Microwave. Island with cooktop.Primary Bedroom on the upper level with 3 piece bath and loft area for your imagination.Currently the basement is over 50% completed and just needs your finishing touches to add another 1,045 sq.ft. of finished floor area. This basement also has a separate entrance and could easily accommodate for an in-law suite. Roughed in Vac. Heat Pump for your heating and A/C needs. Although built in 2006, this home has been lightly lived in and still has that ""New feeling"".Over 450 sq.ft. of covered deck. Lots of room to build the dream ""Man Cave"" shop and all kinds of space to park RV's, Boats etc..There is minimal traffic and plenty of privacy on this small acreage so set a lawn chair by the Eagle River and watch the Salmon swim past or just enjoy relaxing in the shade. Located 15 minutes East of Sicamous and 35 minutes from Revelstoke, the backcountry is all around you as this is a well known Four Season Destination. Be sure to check out the Virtual Tour. (id:24231)
1275 Gaggin Road
Clearwater, British Columbia
Nicely renovated home with extras. Home feature kitchen with gas range, updated cabinets, updated counter tops, new fridge open to the bay windowed living room view to farm fields. Comes with newer washer & dryer & hot water tank. All heated with forced air propane gas furnace & cooling with central a/c digital thermostat. Three bedrooms, two large & one small, updated ceramic tiled bath with deep bath. Outside features walk in shop (16.3 x 14) equipped with lights with lean-to shelter for your riding lawn-mower and more. Storage Shed. Greenhouse framing inclusive. Drilled Well 20 gpm. Apple, Pear & Cherry Fruit Trees. All fenced with Metal Gate at Entry. Easy to show and ready for your move. (id:24231)
613 1029 View St
Victoria, British Columbia
2 DOGS PERMITTED, NO SIZE RESTRICTION This is a cool suite on the cool side of the building with established homes across the street so no worries of new construction looking into your windows. Architecturally significant with curved living room wall, portal window, exposed ductwork & 9' 10'' ceilings. Well designed including loft storage. Engineered hardwood flooring, built-in s/steel appliances, soft close cabinetry & quartz counters allow you to live comfortably in style. Full-size shower w/quartz surround. On the 6th floor you are well above the sidewalks with a lovely view of the city. Common Areas include well equipped gym & peaceful garden & patio space with soothing water feature where you can entertain visitors or just relax. The Jukebox is a contemporary steel & concrete building constructed by Mosaic Properties in 2019. Located in Harris Green with walk & bike scores of 98. Only steps away from the best amenities of Victoria. IN SUITE LAUNDRY, PET FRIENDLY & separate locker. (id:24231)
