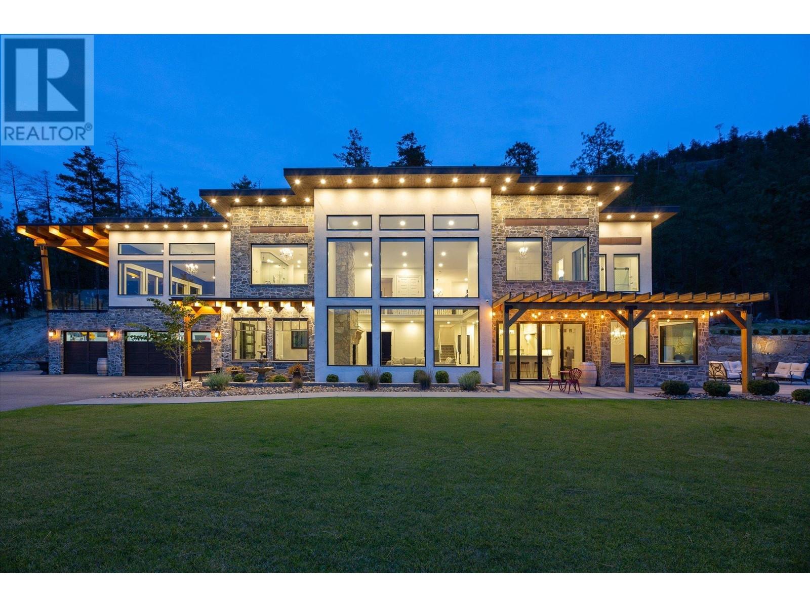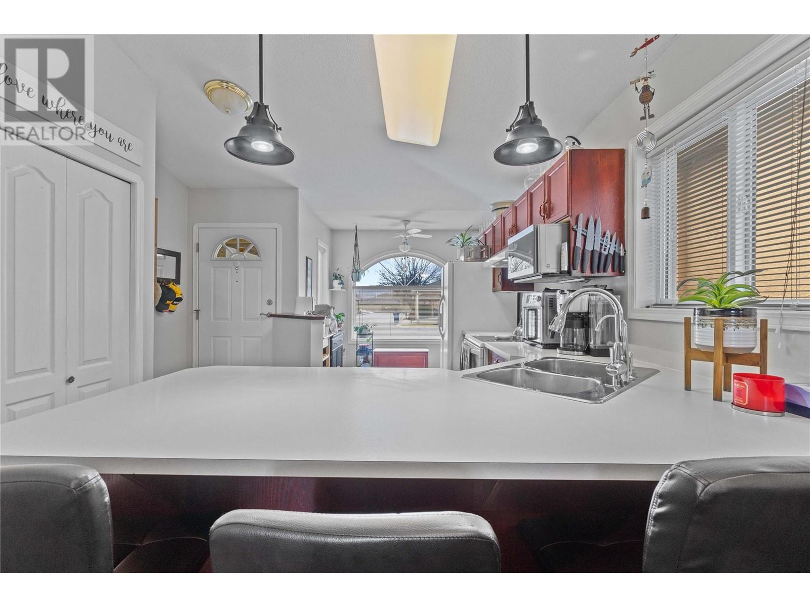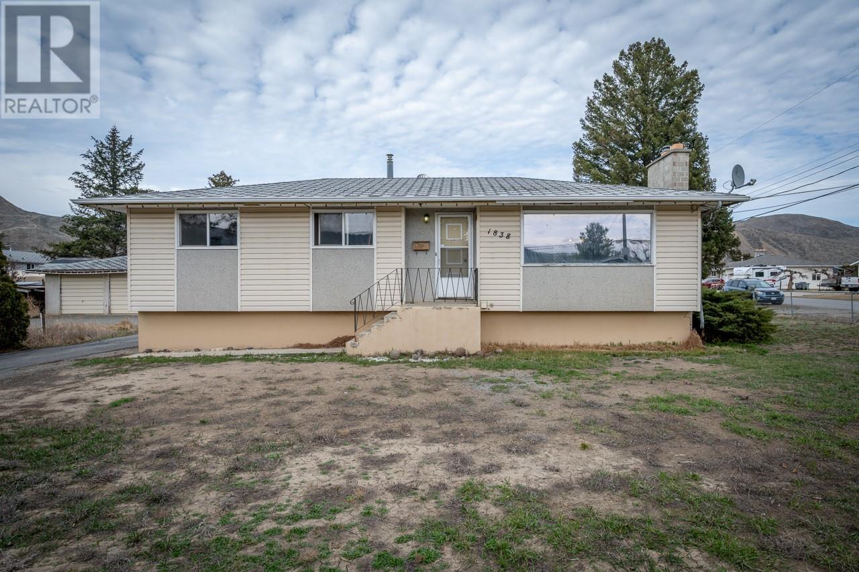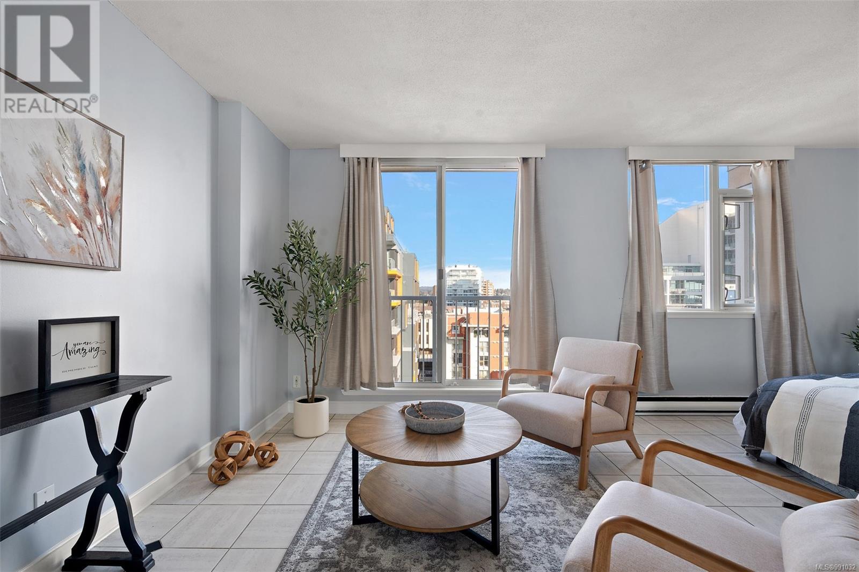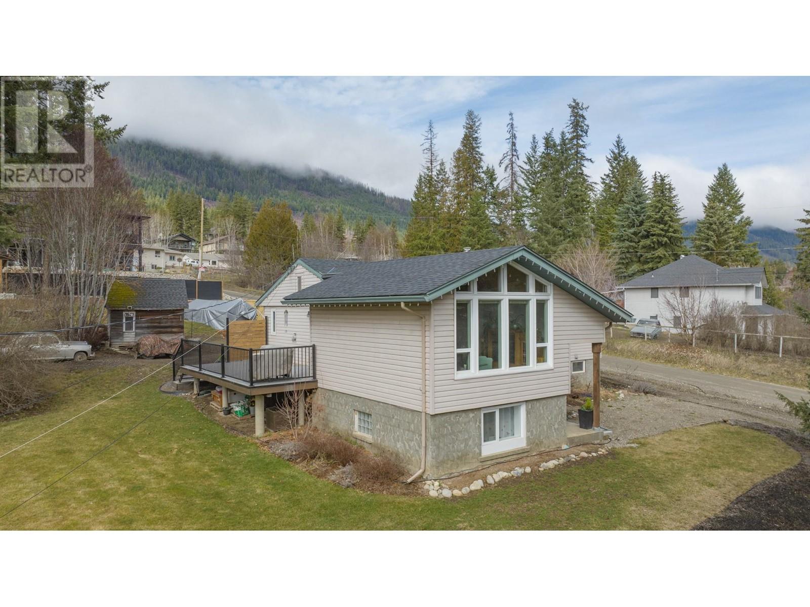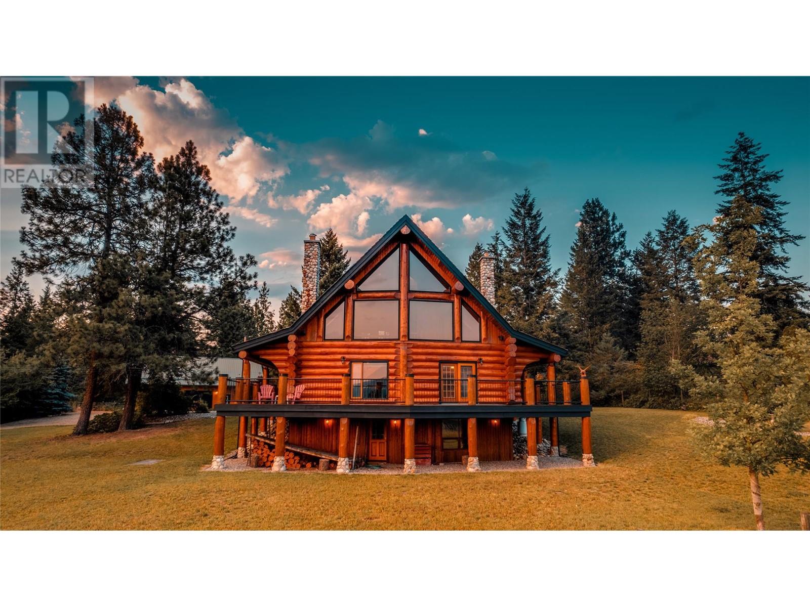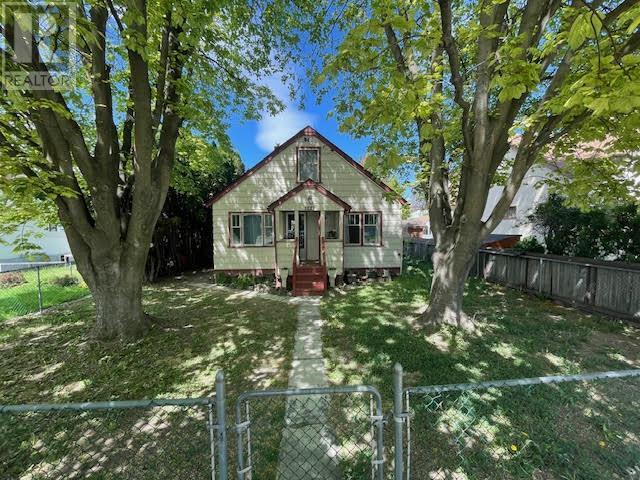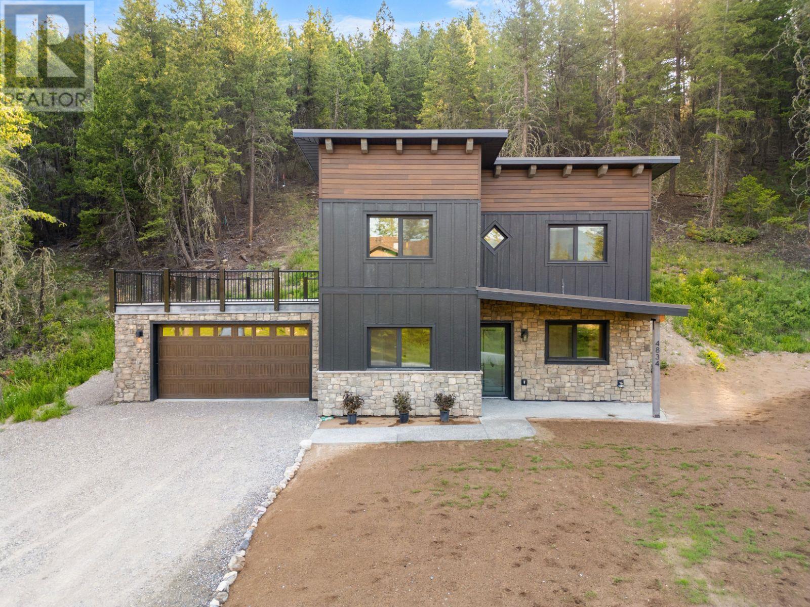3151 Shayler Road
Kelowna, British Columbia
Experience refined living at 3151 Shayler Road — a gated 5,300 sq ft estate on nearly 3 acres, backing onto McKinley Mountain Park with sweeping lake views. Designed for privacy and entertaining, it features a brand-new pool with gas fire bowls, hot tub, sauna, triple garage, and generous parking. Inside, enjoy a chef’s kitchen, two-story great room, and a luxurious primary suite with private deck, steam shower, and custom walk-in. Thoughtfully equipped with solar panels and full home automation, and just steps to McKinley’s beaches and trails — this is Okanagan living at its finest. (id:24231)
1275 Gaggin Road
Clearwater, British Columbia
Nicely renovated home with extras. Home feature kitchen with gas range, updated cabinets, updated counter tops, new fridge open to the bay windowed living room view to farm fields. Comes with newer washer & dryer & hot water tank. All heated with forced air propane gas furnace & cooling with central a/c digital thermostat. Three bedrooms, two large & one small, updated ceramic tiled bath with deep bath. Outside features walk in shop (16.3 x 14) equipped with lights with lean-to shelter for your riding lawn-mower and more. Storage Shed. Greenhouse framing inclusive. Drilled Well 20 gpm. Apple, Pear & Cherry Fruit Trees. All fenced with Metal Gate at Entry. Easy to show and ready for your move. (id:24231)
4690 Otter Point Pl
Sooke, British Columbia
A beautiful westcoast oasis located in highly sought-after Otter Point. Situated on over 6 park-like acres with magnificent unobstructed views of the Salish Sea & the snowcapped Olympic Mountains from all rooms. Almost waterfront with public ocean access across the street, including at nearby Gordon’s Beach Park. Custom-built as a multi-generational residence, most of which is on 1 level, & offering 4 or 5 bdrms depending on your needs, the home has been meticulously maintained, with extensive additions & renos in 2011/16. It also includes up to 2 very successful, beautifully appointed vacation rentals. Although undeniably grand & spacious, the home also exudes a warm and inviting atmosphere. This incredible property would also be well suited for use as a family farm/orchard/home-based business. 2 gorgeous turret rooms offer 14' ceilings, with wrap-around arched windows bathed in natural light. A well-appointed kitchen with solid Alder cabinets, SS appliances & a heated granite bar counter leads to a beautiful dining rm, all looking out onto the vast acreage & the ocean and mountains beyond. The gorgeous primary bdrm with spectacular unobstructed views, dramatic vaulted ceilings & features a covered wrap-around deck, & spa-inspired ensuite with vintage clawfoot tub, spacious frameless glass shower & heated granite floors. You'll love the custom-built walk-in closet with floor-to-ceiling organizational built-ins, mini fridge & washer/dryer. Expand your living area and enjoy nearly 8000sf of patio space, complete with extensive outdoor lighting. The lovely fully fenced courtyard has a variety of perennials, flowers & fruit trees, perfect for the avid gardener. Surrounded by nature with an abundance of birds, eagles, deer, owls, sea lions & whales. Zoning allows for a secondary residence to be built (buyer to confirm details). Too much to list! Your peaceful oceanview estate is 45 min to Vic/25 min to Langford. Sellers will consider a trade as down payment. (id:24231)
2481 Tryon Rd
North Saanich, British Columbia
West Coast luxury in North Saanich's most exclusive neighbourhood. Built in 2022, this one-of-a-kind 4-bed 4 bath home offers curated spaces at each turn. Double-height foyer boasting statement marble flooring. Explore the open-concept main with chef's kitchen including Wolf appliances, wine fridge and extended pantry and prep kitchen. The option of 2 primary bedrooms; each offering 5-piece ensuites, walk-in closets and your choice of patio access to the hot tub or a private second floor balcony with views of Mount Baker. Newly added second floor living space. Indoor/outdoor entertaining flows seamlessly through glass accordion doors to the patio. Enjoy 2 outdoor fireplaces and pizza oven. Spacious 850 sq ft 3 bay garage. Cedar beadboard ceilings with skylights protect the outdoor kitchen & terrace, where you can enjoy cotton candy sunsets or spot travelling whale pods. 2 private beaches. *BONUS* Highly sought after private Boat House at Canoe Cove Marina available with home purchase! (id:24231)
2173 Tryon Rd
North Saanich, British Columbia
Rare two acre unique waterfront with a character home, private dock, orchard, stable, workshop and cottage. Rich in history and brimming with potential, this property offers many opportunities, including subdivision possibilities or simply enjoying the private sanctuary as it stands. In the same family for over 50 years, this historic gem captures your heart the moment you arrive. Originally built in 1934 for Mrs.Tryon,the home is perfectly situated on the lot for views and sunshine! The view along with the rock garden and perennial borders, set the stage for the main house.This 1930s period home, designed by renowned architect Hubert Savage features distinctive cedar curved eaves reminiscent of thatched roofs and is perched on a promontory overlooking the bay with south-facing views. From the dock, your waterfront adventures to Tsehum Harbour and the Gulf Islands await. The house is beautifully integrated into the lush landscape, offering a skylit breakfast room, a charming 1930s kitchen, and a living room with sweeping views of the bay. A spacious music room, perfect for social gatherings, opens to a balcony for enjoying evening sun. The secluded owners primary area includes a deco-style study with custom joinery, a private bathroom, and a cozy built-in day bed, all adjoining the main bedroom with views of the rose garden, personal bathroom, and a private library space. Upstairs, you'll find three sunny, country-style bedrooms and a bathroom centred around a shared living area. This is a rare opportunity to acquire a delightful period home, ready for you to expand your life and pursue your passions. Outbuildings, currently set up as pottery and weaving studios, could easily be converted back to hobby farm use or reimagined to suit your needs. The cottage, a quaint clapperboard house, is perfect for guests, relatives, or caretakers. Nestled among heritage apple, plum, and quince trees, this property invites you to create your own legacy in a truly magical setting. (id:24231)
2210 Louie Drive Unit# 14
West Kelowna, British Columbia
Welcome to GRANDVIEW TERRACE, a highly sought after community with no age restrictions that is perfect for first time home buyers and empty nesters alike. Enjoy one level living and don't wait on this renovated and well cared for home that is close to golf, restaurants, shopping, transit and more. This home maximizes space with a great open kitchen with eating area, 2 big bedrooms and a spacious living room that easily transitions to the park like backyard so you can enjoy relaxing on your extended patio, with hot tub hookup, and tinkering in the garden. See feature sheet for all recent upgrades that includes pex plumbing, gas fireplace, AC, HWT, roof, bathrooms, flooring, appliances, paint, lighting. Lease is prepaid, low Strata Fees that includes landscaping, irrigation and snow removal, plus there is no GST, PTT, Spec tax & no foreign buyers' tax! Location really can't be beat: close to transit, amenities, shopping, restaurants, coffee houses & the 2 Eagles Golf Course and Driving Range as well as easy walks to Walmart, Superstore, Starbucks, London Drugs & multiple restaurants and medical services. Parking includes one covered spot plus a second spot. There is plenty of visitor parking available. RV parking lot in the complex on an application basis. Rentals allowed with restrictions. A maximum of 2 pets, neither of which is to exceed 25 pounds, shall be allowed to reside per unit. (id:24231)
1838 Fleetwood Avenue
Kamloops, British Columbia
This family home is in a great location on the corner of Fleetwood & Oxford, close to schools, shopping, transportation and recreation. The large lot is perfect for all that extra parking and RV Parking too with access off of Fleetwood Avenue and Oxford Street. Five bedrooms. Two bathrooms, There is set up with a potential kitchen downstairs to turn the basement into a two bedroom suite. While this home could be modernized, it has a functional layout, large galley kitchen, access to a large covered deck off the dining area, good sized bedrooms and a nice Family feel. All measurements and distances are approximate & should be verified if deemed important. (id:24231)
1009 835 View St
Victoria, British Columbia
PRICE REDUCTION! Experience urban living at its finest with this high-floor suite in ''The Metropolitan'' a well-maintained steel and concrete building in downtown Victoria. This easy-care bachelor suite features tile floors throughout, in-suite laundry, and a sliding glass door with a Juliet balcony offering stunning views. Enjoy the vibrant cafes, restaurants, and proximity to the famous Inner Harbour, historic Old Town, and Beacon Hill Park. Rentable and pet-friendly, this suite allows for one small dog (up to 20 lbs), a cat, or other caged pets. The building includes secure bike storage and potential for underground parking rental, making it a convenient choice for downtown living. This property is a perfect investment opportunity. (id:24231)
2506 Shuswap Avenue
Lumby, British Columbia
Beautifully Updated Rancher on .65 Acres, This rare gem in the heart of Lumby offers incredible opportunities. Whether you're dreaming of building a shop, a carriage house, or need extra space for RVs and toys! The bright, updated interior features new engineered hardwood and luxury vinyl tile, fresh paint throughout and new hot water tank ensuring both comfort and function. Massive windows showcase breathtaking mountain and valley views, while vaulted ceilings and stunning hickory hardwood flooring add splendor and elegance. The chef’s kitchen boasts ample cabinetry, new counter tops, a central island, and a walk-in pantry, flowing seamlessly into the dining area. Here, Sliding glass doors lead to a brand-new sundeck, perfect for BBQs and outdoor entertaining. This home features two separate basements! One includes a cozy family room or 4th bedroom, or home business space, while the full basement awaits your finishing ideas. additional office space could be converted into a second bathroom on the main level. Outdoor Features Include: Mature landscaping & private side yard, Large fenced garden with mature berry bushes, Fire pit for evening gatherings, 12' x 20' workshop + 10' x 12' storage shed & Plenty of parking! Prime Location! Walk to schools, shopping, and recreation facilities while enjoying this peaceful and spacious property. This home is perfect for those looking for space, tranquility, and future potential. schedule your viewing today! (id:24231)
20 Valeview Road
Lumby, British Columbia
Former show home for Monashee Azekura Ltd, this hand-crafted log home boasts an entirely custom interior with a show stopping view of the Coldstream Valley showcased in its floor to ceiling windows. Positioned on 4.9 gated, fenced, and cross fenced acres, this park-like property offers privacy and opportunity for livestock with a detached garage/shop and multiple outbuildings. Inside, a spectacular open-concept layout spans the majority of the main floor with endless views and access to the lovely wrap-around deck for al fresco dining. The kitchen contains stainless steel appliances, a log countertop island, and handsome Elmira wood-burning cook stove with stone chimney, in the adjacent living area an impressive river rock masonry corner fireplace adds warmth and ambiance. Beautiful pine feature posts and spruce purlins span the entire area. Also on the main floor, the master bedroom grants patio access, and an ensuite bathroom with antique claw foot bathtub. Upstairs, a large open space family room awaits, along with a second bedroom and bathroom. Below the main floor, a fully finished basement contains a second family room, third bedroom & 3 peice bathroom. This home also features Telus high speed fibre optic internet. Outside, an authentic stone circle awaits with firepit and horseshoe pits, as well as a 3-bay horse shelter with watering station and pastures, small animal buildings with pens, a utility shelter and a 30’ x 44’ garage with upstairs potential expansion. (id:24231)
866 Dehart Avenue Lot# 3
Kelowna, British Columbia
Opportunity presents itself with this charming 3-bed, 1-bath character home with a detached garage/carport, backing onto a quiet dead-end lane. Pre-listing inspection completed for peace of mind. Features a cozy living area, functional kitchen. Updates include a 2016 hot water tank, approximately 15-year-old roof, and a furnace around 23 years old. Don't miss out on this delightful property offering a blend of character and practicality. With schools, shopping, KGH, beaches, parks, biking paths, and transit all just steps away, everything you need is right at your doorstep. Schedule your viewing today! (id:24231)
4834 Mountain View Drive
Fairmont Hot Springs, British Columbia
Click brochure link for more details* Uncover what it means to experience a truly low-maintenance, mountain lifestyle here at 4834 Mountain View Drive. This high-performance, 4 bed + den/office, 4 (2 full/2 half) bath, home is destined to stand as one of the most coveted residences in the Valley. High-grade (Step 4) efficiency keeps you cool in the summer and toasty warm in the winter at astonishingly low rates. For reference, the hydro bills over the coldest winter period (when temperatures were consistently below -20C) were just over $150/month. The innovative system also keeps allergens low with improved air quality while avoiding the need for a secondary HVAC system. Exceptional soundproofing creates a haven of peace amidst the scenic mountains (though the neighbourhood is extremely quiet.) The 700 sqft, uncovered deck features mountain views and is covered in Duradek with a guaranteed 20-year lifespan. The exterior of the home features cultured stone, LP Smart board & batten and metal lap siding. Mature trees frame the home, with a southwest-facing front yard that is perfect for a garden, fire pit, or whatever your heart desires. The extended property to the south of this home is owned by Fairmont Resort, with no plans for development to maintain the natural surroundings for the community. Once Spring hits, we will be seeding the surrounding ground and planting a selection of trees and shrubs. (id:24231)
